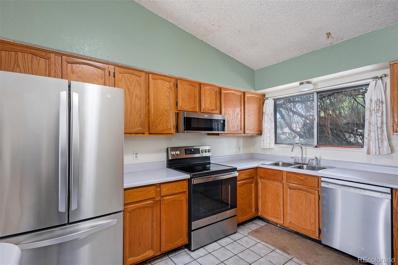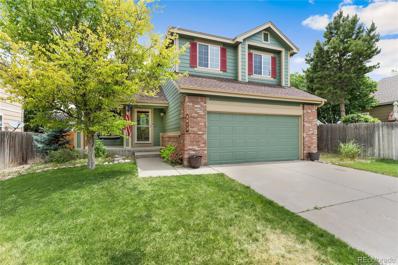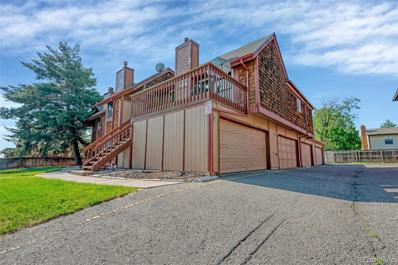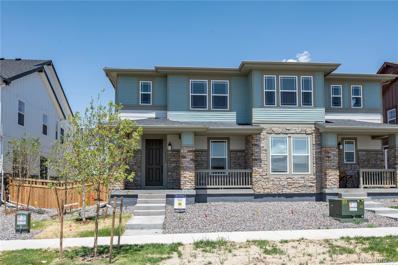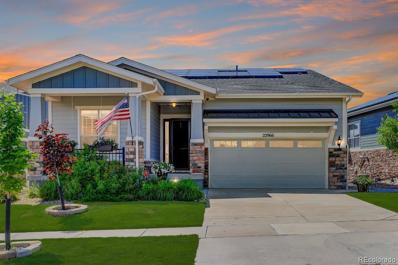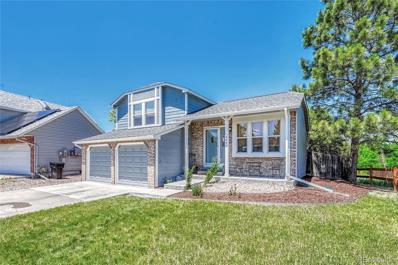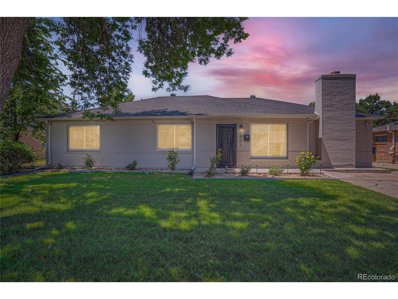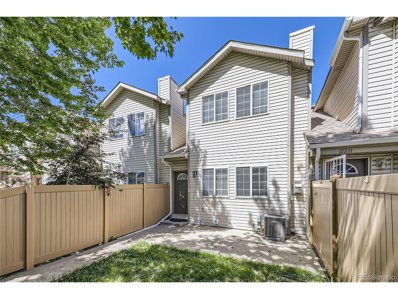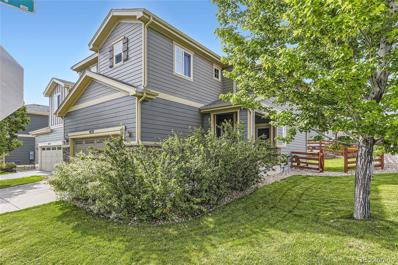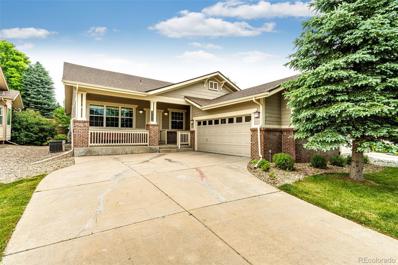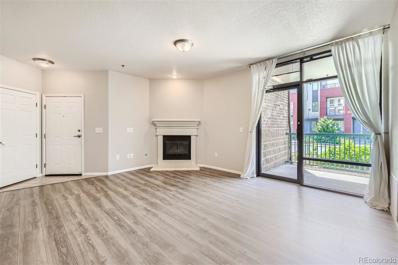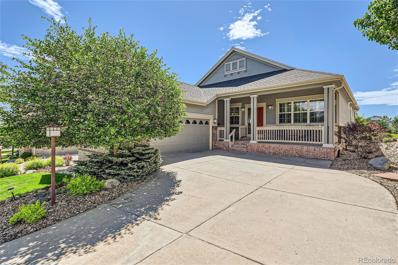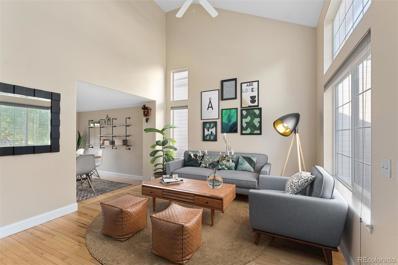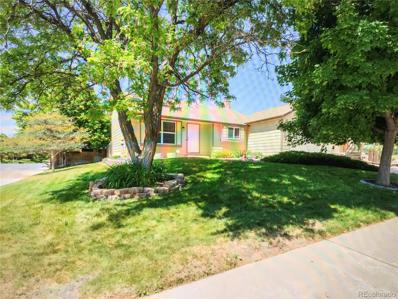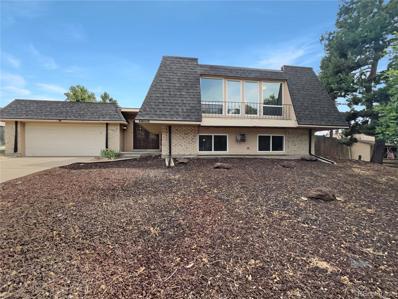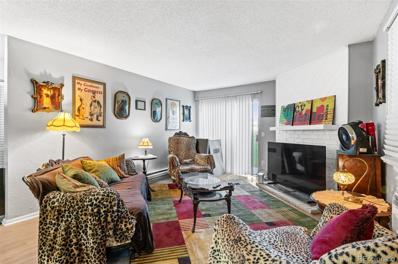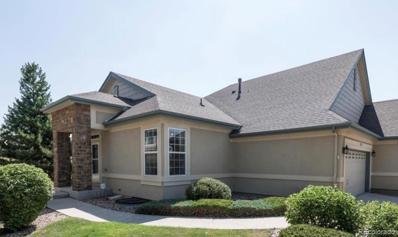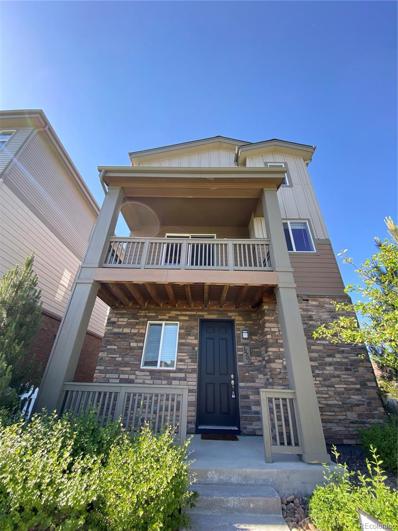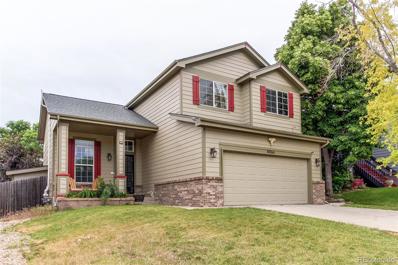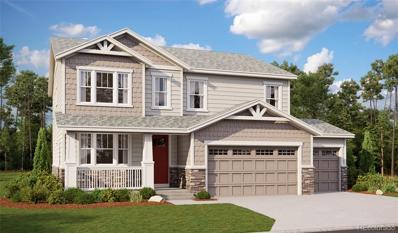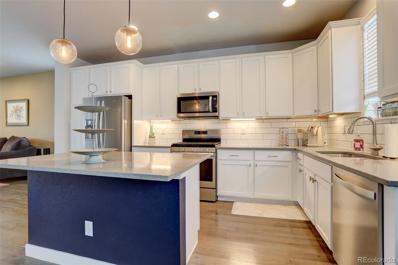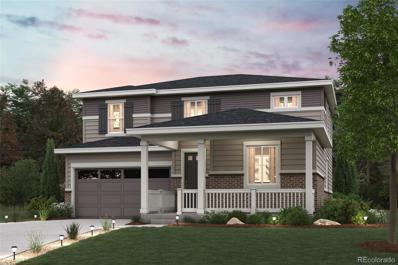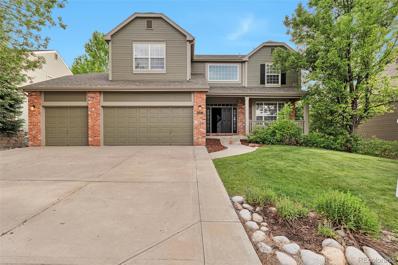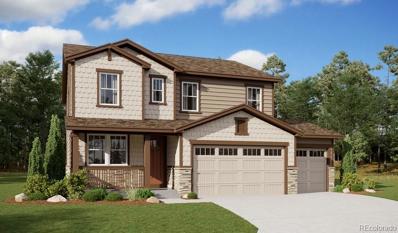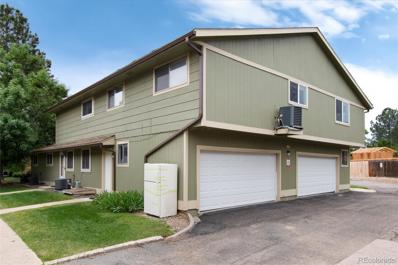Aurora CO Homes for Sale
- Type:
- Single Family
- Sq.Ft.:
- 1,677
- Status:
- NEW LISTING
- Beds:
- 3
- Lot size:
- 0.16 Acres
- Year built:
- 1974
- Baths:
- 2.00
- MLS#:
- 5197873
- Subdivision:
- Mission Viejo
ADDITIONAL INFORMATION
Wow! Don’t miss this amazing opportunity for DIY homeowners! The furnace and AC were recently replaced PLUS the home comes with newly installed (and paid off) solar panels to reduce your monthly bills! This wonderful neighborhood has multiple trails and parks for the whole family (and pets) and is located in the coveted Cherry Creek school district. The generous main floor living spaces include a large living room with a wood-burning fireplace. There’s plenty of counter space in the kitchen and includes the stainless steel appliances. All three bedrooms are conveniently located on the main floor plus you have finished rec space in the basement to host your movie and game nights! The large backyard is private, ready to host summer gatherings of all sizes. Location, location, location - enjoy the easy access to Cherry Creek & Quincy reservoirs, nearby shopping & dining, and a quick commute to DTC or DIA! Renovated homes of the same size selling in the neighborhood for well into the $500s, this home is waiting for your touch of TLC and elbow grease to showcase its full potential.
$549,900
3812 S Quemoy Way Aurora, CO 80018
Open House:
Saturday, 6/15 11:00-1:00PM
- Type:
- Single Family
- Sq.Ft.:
- 2,079
- Status:
- NEW LISTING
- Beds:
- 4
- Lot size:
- 0.13 Acres
- Year built:
- 2000
- Baths:
- 4.00
- MLS#:
- 6240729
- Subdivision:
- East Quincy Highlands
ADDITIONAL INFORMATION
Quiet and desirable East Quincy Highlands community gem, nestled within top-rated Cherry Creek school district. This charming residence boasts a prime location near the Southlands Mall, Aurora Reservoir, Quincy Reservoir, and Arapahoe County Fairgrounds, providing endless entertainment and outdoor activities just moments away. As you approach, you're greeted by a classic front porch adorned with a swing, inviting you to relax and enjoy the serene surroundings. The freshly painted exterior and mature trees enhance the curb appeal, setting the tone for the beauty within. Inside, discover a spacious and inviting open layout, thoughtfully updated with new features throughout. The main level showcases durable and pet-friendly laminate wood floors, creating a seamless flow from the living room to the dining area and kitchen. The newly renovated kitchen features crisp white cabinets, sleek granite countertops & backsplash, and new appliances. A garden window allows for fresh herbs to thrive, while a peninsula island offers additional seating. Transition effortlessly from indoor to outdoor living through the sliding door in the dining area, leading to a private backyard oasis. Enjoy al fresco dining on the expansive patio surrounded by xeriscaped landscaping and 225 sq ft of artificial turf, perfect for pets and low-maintenance living. Mature trees provide shade and tranquility, while a matching shed and dog run area add convenience and functionality.Upstairs, three cozy bedrooms await, each appointed with plush new carpeting. The primary suite boasts a walk-in closet and an en-suite bath. Take in stunning mountain views from the second and third bedrooms. The fully finished basement expands the living space with a family room, a bedroom, and a bathroom complete with a shower and two closets. Additional amenities include a new roof, a WiFi-capable B-Hyve sprinkler system, and a Ring Doorbell for added convenience and security. Welcome home!
$295,000
1336 S Dillon Way Aurora, CO 80012
- Type:
- Townhouse
- Sq.Ft.:
- 902
- Status:
- NEW LISTING
- Beds:
- 2
- Year built:
- 1974
- Baths:
- 1.00
- MLS#:
- 3470526
- Subdivision:
- The Aspens
ADDITIONAL INFORMATION
Nice 2 bedroom townhome in The Aspens, newer windows, hardwood floors, spacious deck, newer water heater, washer, dryer, dishwasher, refrigerator, range and micrwave included.
$508,000
21131 E 63rd Drive Aurora, CO 80019
- Type:
- Single Family
- Sq.Ft.:
- 1,754
- Status:
- NEW LISTING
- Beds:
- 3
- Lot size:
- 0.06 Acres
- Year built:
- 2024
- Baths:
- 3.00
- MLS#:
- 5819335
- Subdivision:
- Painted Prairie
ADDITIONAL INFORMATION
Stylish Living in Painted Prairie: Your Dream Home Awaits! Welcome to your new haven in the heart of Painted Prairie, where modern living meets convenience and community vibes! This chic home is perfect for the savvy buyer looking to enjoy the best of both worlds – a peaceful retreat surrounded by lush parks and effortless access to the vibrant energy of downtown. Step outside and immerse yourself in the natural beauty that Painted Prairie has to offer. With numerous parks just a stroll away, you'll have plenty of green spaces to relax, recharge, and enjoy outdoor activities. Whether you're jogging, picnicking, or soaking up the sun, there's something for everyone. Plus, your furry friend will love the nearby dog park – a perfect spot for them to play and make new pals! Say goodbye to long commutes and hello to convenience! This home is just a stone's throw from the light rail, providing you with quick and easy access to downtown. Whether you're heading to work, meeting friends for brunch, or exploring the city's hotspots, your commute has never been this hassle-free. Inside, you'll find a blend of contemporary design and cozy comfort. Spacious living areas, sleek finishes, and plenty of natural light make this home a perfect place to unwind and entertain. The open-concept layout is ideal for hosting friends or enjoying a quiet night in. Plenty of room for relaxation and personalization. Modern Kitchen: Equipped with the latest appliances and stylish finishes. Inviting Living Area: Perfect for chilling out or hosting get-togethers. Outdoor Space: A private side yard to enjoy your morning coffee or evening BBQs. Community Amenities: Enjoy the perks of living in a community that values connectivity and outdoor living. Don't miss out on the chance to make this Painted Prairie gem your own! Contact us today to schedule a tour and experience the perfect blend of modern living and natural beauty. The Listing Agent represents the seller/builder as Transaction Broker.
- Type:
- Single Family
- Sq.Ft.:
- 1,927
- Status:
- NEW LISTING
- Beds:
- 3
- Lot size:
- 0.14 Acres
- Year built:
- 2018
- Baths:
- 2.00
- MLS#:
- 3177871
- Subdivision:
- Inspiration
ADDITIONAL INFORMATION
Showcasing 22966 E Bailey Circle, a breathtaking residence in the heart of Inspiration. This home features an open floor plan that seamlessly combines elegance with comfort. As you enter, the meticulous attention to detail and quality upgrades are immediately apparent. The open kitchen, which adjoins the spacious living room, is perfect for entertaining and is equipped with ample storage, a large island, pantry, under cabinet lighting and modern appliances for your culinary explorations. Unwind in front of the fireplace in your family room. Step into the primary suite, which boasts a spacious closet and expansive primary bathroom. Also on the main level is another bedroom near the full bath offering flexible living options to accommodate different needs and preferences. The primary bathroom boasts an oversized shower and a broad vanity, while a full bathroom on the main floor adds convenience. The office space can serve as a third bedroom or a formal dining area. The charm of this home extends to the outdoors, where you can enjoy a tranquil greenbelt view. Upgrades include an extended patio with a cozy fire pit for memorable evenings and a covered deck for enjoying the views. The exclusive 55+ Hilltop Club is a haven for residents, offering a pool, pickle-ball, and tennis courts for an active and social lifestyle. This club and community provide a luxury living experience that is truly unique. More than just a house, this is a home where life's moments are cherished. Seize the chance to own this exquisite property in Inspiration.
$499,900
2905 S Andes Way Aurora, CO 80013
- Type:
- Single Family
- Sq.Ft.:
- 1,333
- Status:
- NEW LISTING
- Beds:
- 3
- Lot size:
- 0.14 Acres
- Year built:
- 1984
- Baths:
- 3.00
- MLS#:
- 1665148
- Subdivision:
- Kelly Creek
ADDITIONAL INFORMATION
Welcome Home to this wonderful 3 bedroom, 3 bathroom Kelly Creek property. Situated in a cul de sac with open space to the right of the home, this is the perfect place to enjoy the outdoors. As you enter the home you have a family room that flows nicely into the dining room and remodeled kitchen! The home features a brand new stove and stainless steel appliances. As you go down the stairs, you have a family room with fireplace for the cold Colorado evenings. The full sized washer and dryer are stored in a closet on this level and stay with the home. This level also features a half bath and access to the large wooden deck and back yard. Upstairs the primary bedroom includes a full bathroom with new sink and a large walk in closet. The two additional bedrooms are bright and airy and the upstairs is rounded out with an additional 3/4 remodeled bathroom. This one is so cute, so don’t wait to book your showing today!
$499,000
821 Revere St Aurora, CO 80011
Open House:
Saturday, 6/15 6:00-8:00PM
- Type:
- Other
- Sq.Ft.:
- 1,621
- Status:
- NEW LISTING
- Beds:
- 4
- Lot size:
- 0.19 Acres
- Year built:
- 1953
- Baths:
- 2.00
- MLS#:
- 8802188
- Subdivision:
- Hoffman Heights
ADDITIONAL INFORMATION
Welcome to your dream home in the heart of Aurora! This beautifully remodeled residence offers modern amenities and stylish finishes, perfect for comfortable living. Situated close to UC Health, VA and CU Medical Center, this home combines convenience with contemporary living. This home features 4 bedrooms, 2 newly remodeled bathrooms with modern fixtures and high-end finishes, and spans 1,621 sq ft. The interior boasts luxurious vinyl plank flooring, new stainless steel appliances in a sleek, updated kitchen, and a new washer and dryer for convenient laundry care. Additionally, the electric system has been upgraded for safety and efficiency, and the home is equipped with a new roof and gutters, as well as newer AC and heating systems to ensure year-round comfort. The exterior of this property is equally impressive, with a beautiful backyard perfect for outdoor activities and relaxation, a new flagstone porch, new landscaping and new pergola which is ideal for enjoying your morning coffee or evening gatherings. This home is a true gem, combining modern updates with classic charm. The thoughtful remodel includes every detail to make your life easier and more enjoyable. Don't miss out on this incredible opportunity to own a turnkey property in Aurora! This move-in ready home won't last long on the market. Contact us now to schedule a private showing and see all the wonderful features this property has to offer.
- Type:
- Other
- Sq.Ft.:
- 1,424
- Status:
- NEW LISTING
- Beds:
- 3
- Lot size:
- 0.02 Acres
- Year built:
- 1996
- Baths:
- 3.00
- MLS#:
- 3377243
- Subdivision:
- Cedar Cove
ADDITIONAL INFORMATION
Step into this enchanting 3-bedroom, 2.5-bathroom condo nestled in the peaceful Cedar Cove community of Aurora. The open concept floorplan floods the home with natural light, highlighting the spacious living room with a cozy fireplace-perfect for movie nights or binge-watching your favorite series. The kitchen boasts durable countertops, sleek appliances, and a convenient breakfast bar, making entertaining a delight. Retire to the serene primary suite, featuring vaulted ceilings, a walk-in closet, and an en suite bathroom. Enjoy peaceful mornings or vibrant barbecues on the charming patio. With grocery stores, restaurants, and I-225 just a 5-minute drive away, this home combines comfort, style, and convenience in one perfect package. Embrace the opportunity to create lasting memories in this beautifully designed residence.
- Type:
- Single Family
- Sq.Ft.:
- 2,952
- Status:
- NEW LISTING
- Beds:
- 3
- Lot size:
- 0.1 Acres
- Year built:
- 2010
- Baths:
- 4.00
- MLS#:
- 9391641
- Subdivision:
- Copperleaf
ADDITIONAL INFORMATION
Welcome home sweet home! This charming turnkey Meritage home is situated on a private cul de sac corner lot in the highly coveted Copperleaf subdivision. The Arboretum at 4895 S Tibet Street, offers residents a resort-like lifestyle with a rentable clubhouse, lap pool, splash garden, playground, parks, sport courts, bark park, and miles of trails. As you approach the home, it's hard to miss the well maintained, lush landscaping in both the front and back yards. Enter the foyer and you will notice gleaming wood floors and a light, bright, open floor plan. The great room features a cozy fireplace and built in wiring for surround sound. Go into the eating area and notice the natural light pouring into the cheerful kitchen featuring 48" cabinets, designer backsplash, pantry, and quartz counters. Stroll into the formal dining room and take in the arched entry and windows. As you wander upstairs, you'll discover an open loft, laundry room, spacious primary suite with 5-piece bath, plus 2 additional large bedrooms. Explore the finished basement featuring a semi-private home office, family room/home theater space, plus a powder room. Ideal location with convenient access to e-470, Southland Mall, shopping, restaurants, and top-rated Cherry Creek Schools. This home offers the best of everything: lifestyle amenities, convenient proximity to shopping/restaurants and excellent schools! BRAND NEW CARPET MAY 2024, NEW WATER HEATER MAY 2024, AND NEW ROOF COMING JUNE 2024
$699,900
22672 E Long Drive Aurora, CO 80016
- Type:
- Single Family
- Sq.Ft.:
- 3,540
- Status:
- NEW LISTING
- Beds:
- 3
- Lot size:
- 0.32 Acres
- Year built:
- 2003
- Baths:
- 3.00
- MLS#:
- 9248118
- Subdivision:
- Heritage Eagle Bend
ADDITIONAL INFORMATION
Nestled in the heart of the esteemed Heritage Eagle Bend community, Located on a gorgeous block walking distance to Clubhouse and Golf Course, Open popular floor plan, Covered front porch, Slab granite at kitchen, Cozy fireplace, 2 main floor bedrooms,2 Full main floor baths, Formal dining area, Large pantry, Wired for security, Spacious laundry area with pop out and abundant cabinets, Finished basement with 3rd bedroom and full bath, Huge rec room with adjoining space could be great spot for office, hobbies or workouts. Original owner, Spacious rear patio, Heritage Eagle Bend Living~ 45 plus age community, Fantastic amenities including Golf, Bacci ball, Tennis, Fitness center, Stunning outdoor pool, indoor pool, Community events and classes!
- Type:
- Condo
- Sq.Ft.:
- 1,174
- Status:
- NEW LISTING
- Beds:
- 2
- Year built:
- 2005
- Baths:
- 2.00
- MLS#:
- 7532692
- Subdivision:
- Town Center Terrace
ADDITIONAL INFORMATION
Updated corner, ground floor unit, that is ready for you! With 2 beds, 2 baths, large patio space. open floor plan, granite counters you'll feel at home the moment you enter the unit. The bedrooms are well sized that offer plenty of natural light and storage. Moving out to the patio, you'll notice the ample space to entertain or just soak up the sun here or at the pool! The proximity to shopping, dining, public transportation and major thoroughfares makes this an ideal space for live/work or commuters. Welcome Home!
- Type:
- Single Family
- Sq.Ft.:
- 2,931
- Status:
- NEW LISTING
- Beds:
- 3
- Lot size:
- 0.34 Acres
- Year built:
- 2002
- Baths:
- 3.00
- MLS#:
- 6544987
- Subdivision:
- Heritage Eagle Bend
ADDITIONAL INFORMATION
Premier golf course location on the second fairway at Heritage Eagle Bend! Live your best life in this 45+ closely connected, resort style gated community. The sweeping golf course views are enchanting from this ranch style open floor plan home. The expanded front porch invites you inside to luxurious comfort. Hardwood floors, neutral colors and sunshine flow throughout. This home was built to entertain, from the open dining room to the kitchen's bar height serving station to the oversized casual dining area that opens to the expanded back deck along the golf course. Plantation shutters throughout the main floor bring in an abundance of natural light and reveal the stunning views. The primary bedroom overlooks the golf course, it features a raised tray ceiling, ceiling fan and an ensuite 5 piece bathroom with walk-in closet. There is a large second bedroom on the main level with a 3/4 bathroom updated with a walk-in shower. This home has an expanded custom back deck with both covered and open seating areas to enjoy the golf course views and star gazing. The finished daylight basement has a family room/theater with surround sound, a large bedroom with walk-in closet and a full bathroom. There is also a large bonus flex space for your office or home gym. The impressive amenities fulfill your lifestyle check list with the Eagles Nest full service restaurant and patio, a state of the art gym, indoor pool and hot tub, an outdoor pool, tennis and pickle ball. Golf leagues and many other social clubs.
- Type:
- Single Family
- Sq.Ft.:
- 2,168
- Status:
- NEW LISTING
- Beds:
- 4
- Lot size:
- 0.14 Acres
- Year built:
- 1999
- Baths:
- 3.00
- MLS#:
- 7801565
- Subdivision:
- Seven Hills
ADDITIONAL INFORMATION
This pride of home ownership awaits! Upon entering, you'll be greeted by soaring vaulted ceilings that create an inviting and grand atmosphere. 4 spacious bedrooms are located upstairs, including the primary bedroom equipped with a 5-piece bathroom and an expansive walk-in closet. The main floor boasts a formal dining space along with an eat-in kitchen overlooking the backyard. Beautiful built ins in the family room also showcase a gas fireplace to bring all the warmth in the colder months. All windows on the back side of the home have been replaced ensuring energy efficiency and peace of mind. The backyard covered deck allows for a natural flow of indoor and outdoor living, creating the perfect sanctuary to rest and relax, or entertain on warmer days! With a coveted 3-car garage, a tucked away backyard shed, in addition to the crawl space in the unfinished basement, this home guarantees space for all your storage needs. The local elementary school is about a ten minute walk or a two minute drive and the home is within minutes of Seven Hills Park and Flanders Park boasting playgrounds, tennis courts, a baseball field, and open stretches of grass to romp, roam, and play! This beautifully maintained home is move-in ready! Don't miss the opportunity to make it your own!
$479,900
1700 S Ensenada Way Aurora, CO 80017
- Type:
- Single Family
- Sq.Ft.:
- 1,480
- Status:
- NEW LISTING
- Beds:
- 3
- Lot size:
- 0.17 Acres
- Year built:
- 1983
- Baths:
- 2.00
- MLS#:
- 4215803
- Subdivision:
- Lexington East
ADDITIONAL INFORMATION
This is an amazing property that has been remodeled with the utmost attention to detail, new bathrooms, kitchen, as well as new flooring, new paint, the popcorn texture was removed, New Hvac system,Waterheater, Home has a quiet cool attic vent system that greatly cuts done on air conditioning costs, Honestly the list is long what has been Professionally done to this property over the others in the neighborhood ,buyers will see for themselves how great this home is.
Open House:
Friday, 6/14 8:00-7:30PM
- Type:
- Single Family
- Sq.Ft.:
- 2,715
- Status:
- NEW LISTING
- Beds:
- 4
- Lot size:
- 0.25 Acres
- Year built:
- 1970
- Baths:
- 3.00
- MLS#:
- 8139145
- Subdivision:
- Eastridge 1st Flg
ADDITIONAL INFORMATION
Seller is offering a 1.90% credit to buyers to be used for closing costs or any other lender allowable costs. Explore a tranquil suburban retreat showcasing an elegant neutral color paint scheme, radiating sophistication. The primary bedroom offers a true escape, featuring a spacious walk-in closet—a dream for any fashion enthusiast. Step onto the deck and discover a private, fenced-in backyard, perfect for intimate gatherings and moments of solitude from the city's hustle and bustle.The newly installed roof adds the final touch of perfection to the exterior.This property fosters a harmonious and connected lifestyle. Experience the perfect blend of elegance, comfort, and community in this marvelous property.
- Type:
- Condo
- Sq.Ft.:
- 734
- Status:
- NEW LISTING
- Beds:
- 1
- Year built:
- 1980
- Baths:
- 1.00
- MLS#:
- 3072971
- Subdivision:
- Red Sky
ADDITIONAL INFORMATION
Welcome to your new home in a fantastic neighborhood! This recently updated condo sits snugly between 6th and 2nd avenues, offering you a peaceful living space with all the conveniences you could ask for nearby. Inside, you'll find a modern and cozy setup, perfect for relaxing or hosting friends. The kitchen is sleek and well-equipped, making cooking a breeze. The bedroom is comfy, and the bathroom feels like your own personal spa. Step outside, and you're in the midst of a lively area filled with cool cafes, shops, and great dining spots. Plus, getting around is easy with public transportation close by and 225 within minutes. Don't miss out on the chance to make this wonderful condo your own. It's the ideal spot to enjoy city living at its best!
- Type:
- Townhouse
- Sq.Ft.:
- 2,526
- Status:
- NEW LISTING
- Beds:
- 3
- Year built:
- 2006
- Baths:
- 3.00
- MLS#:
- 6251330
- Subdivision:
- Saddle Rock Golf Club
ADDITIONAL INFORMATION
The perfectly located, end unit in Saddle Rock Golf Townhomes you've been waiting for. Thoughtfully updated and ready to move in. Quality abounds. Solid wood kitchen cabinets, new high end stainless appliances. Gas fireplace. New high quality, luxury vinyl tile flooring. Fantastic natural light and vaulted ceilings. Large primary bedroom with huge shower with 2 shower heads. An additional room on the main level is available as a 2nd bedroom or perfect home office and has a full adjacent bathroom. The main-floor laundry completes your one-level living. The basement offers so many possibilities: work-out area, theater, game area, Rec room- there is an abundance of space to make your dream living areas. Also the basement has an unfinished room and a utility room for even more organization and storage. You'll also find n additional bedroom with walk-in closet and an adjacent full bathroom. 2 car garage. This townhome is perfectly situated on the 7th fairway with breathtaking views. Don't miss this gem! BONUS - THIS PROPERTY HAS AN ASSUMABLE VA LOAN AT 3%
- Type:
- Single Family
- Sq.Ft.:
- 1,758
- Status:
- NEW LISTING
- Beds:
- 3
- Lot size:
- 0.02 Acres
- Year built:
- 2017
- Baths:
- 3.00
- MLS#:
- 6234313
- Subdivision:
- The Height
ADDITIONAL INFORMATION
This well keep Three-story single family house have everything what you looking for , This house have 2 Yard , enjoy your morning coffer on the upstairs Balcony . by the family room have a small area prefect for your desk . Three bedroom 21/2 bath , this unit is the end of the street , close to all shopping , restaurant and highway access .
$564,000
4066 S Rome Street Aurora, CO 80018
- Type:
- Single Family
- Sq.Ft.:
- 1,648
- Status:
- NEW LISTING
- Beds:
- 4
- Lot size:
- 0.13 Acres
- Year built:
- 2000
- Baths:
- 4.00
- MLS#:
- 3917012
- Subdivision:
- East Quincy Highlands
ADDITIONAL INFORMATION
IMMACULATE EAST QUINCY HIGHLANDS HOME!! PRIDE IN OWNERSHIP AT ITS BEST!! THROUGH THE FRONT DOOR YOU WILL FEEL RIGHT AT HOME. ON THE MAIN LEVEL YOU WILL FIND A LARGE GREAT ROOM, DINING AREA, POWDER BATH, AND THE KITCHEN COMPLETE WITH BLACK STAINLESS STEEL APPLIANCES, SOLID WOOD CABINETS, CUSTOM BACKSPLASH AND TILE FLOORING. THE MAIN LEVEL IS BRIGHT WITH NATURAL LIGHT, AND IS PERFECT FOR ENTERTAINING GUESTS. ACCESS TO THE BACKYARD IS JUST OFF THE DINING AND KITCHEN AREA. OUTDOOR SPACE FEATURES A FULL PRIVACY FENCE, STORAGE SHED, GREENHOUSE, LARGE GRASSED AREA, DECK, AND BUILT IN HOT TUB. GOING UPSTAIRS, YOU WILL FIND THE PRIMARY BEDROOM WITH AN UPGRADED EN-SUITE 3/4 BATHROOM AND HUGE WALK-IN CLOSET, 2 GUEST BEDROOMS AND A FULL BATHROOM. MAKING YOUR WAY DOWN TO THE BASEMENT YOU WILL FIND THE HOME THEATER, BUILT IN BAR, 3/4 BATHROOM, 4TH BEDROOM (non-conforming)/BONUS ROOM, AND OVERSIZED LAUNDRY ROOM WITH BUILT IN CABINETS. THIS HOME FEATURES UPGRADED PAINT, CARPET, TILE, TRIM, LIGHT FIXTURES, PLUMBING FIXTURES, CEILING FANS, SECURITY CAMERAS, PRIVATE BACKYARD, COVERED FRONT PORCH, NEW ROOF, TWO CAR GARAGE (FINISHED AND HEATED), ATTACHED STORAGE SHED AND THE LIST GOES ON AND ON. AMAZING COMMUNITY AMENITIES. CENTRALLY LOCATED CLOSE TO SHOPPING, RESTAURANTS, ENTERTAINMENT AND EASY ACCESS TO E-470, I-70, I-25, DTC, AURORA, AND DENVER. DON'T MISS OUT!
$799,950
24501 E 37th Avenue Aurora, CO 80019
- Type:
- Single Family
- Sq.Ft.:
- 3,666
- Status:
- NEW LISTING
- Beds:
- 5
- Lot size:
- 0.17 Acres
- Year built:
- 2024
- Baths:
- 4.00
- MLS#:
- 9240334
- Subdivision:
- The Aurora Highlands
ADDITIONAL INFORMATION
**!!READY SUMMER 2024!!**This Hemingway comes ready to impress with two stories of smartly inspired living spaces and designer finishes throughout. The main floor is ideal for entertaining with its open layout. The great room welcomes you to relax near the corner fireplace and offers views of the covered patio. The gourmet kitchen impresses any level of chef with its large quartz center island, walk-in pantry and stainless steel appliances and flows into a beautiful sunroom and access to the covered patio. A flex room, powder bath and mudroom complete the main floor. Retreat upstairs to find three generous bedrooms with a shared bath that provide ideal accommodations for family or guests. A comfortable loft and the laundry room rests near the primary suite which showcases a private five piece bath and spacious walk-in closet. If that wasn't enough, this home includes a finished basement that boasts a wide-open rec room, an additional bedroom and a shared bath.
- Type:
- Single Family
- Sq.Ft.:
- 1,764
- Status:
- NEW LISTING
- Beds:
- 2
- Lot size:
- 0.02 Acres
- Year built:
- 2018
- Baths:
- 3.00
- MLS#:
- 3496656
- Subdivision:
- Heights, The
ADDITIONAL INFORMATION
Stunning Patio Home with Luxurious Features and Special Financing! Welcome to your dream home! This stunning detached patio home, gently lived in and move-in ready, offers a perfect blend of modern luxury and comfort. Featuring two spacious bedrooms, each with its own ensuite, this property is designed for convenience and style. Inside, you'll find spotless luxury vinyl flooring throughout and a kitchen equipped with high-end Whirlpool stainless steel appliances, a gas range, tiled backsplash, quartz countertops, and under-cabinet lighting. The master bathroom is a spa-like retreat with a walk-in shower and bench, dual sinks, and a walk-in closet. Enjoy the privacy of a fully fenced side yard complete with a “pup pad.” Relax on the inviting front porch or the covered deck, perfect for outdoor gatherings. Smart home technology includes a smart thermostat and a smart garage opener. Upgraded lighting, premium bathroom fixtures, and hardware are found throughout the home. The generous-sized laundry room comes with a washer and dryer included. Community amenities include an affordable HOA, that takes care of snow removal up to your front porch. Take advantage of our special financing offer through the Community Reinvestment Act (CRA), featuring a lower interest rate, no PMI, only 3% down, and $3,000 in closing costs. This property offers the perfect balance of luxury and convenience, making it the ideal place to call home. Don’t miss out on this unique opportunity!
- Type:
- Single Family
- Sq.Ft.:
- 2,433
- Status:
- NEW LISTING
- Beds:
- 4
- Lot size:
- 0.14 Acres
- Year built:
- 2024
- Baths:
- 3.00
- MLS#:
- 6645911
- Subdivision:
- Aurora Highlands
ADDITIONAL INFORMATION
As you walk through the long foyer, the Vail bestows productivity, relaxation and entertainment on all sides. In a linear fashion, the great room, the dining area, and the kitchen are accompanied by a kitchen island with easy access to the patio. Beside the stairway and you'll notice a charming private bedroom, a full bath, and a courteous study are undisturbed producing a serene environment. Upstairs to your left are three bedrooms to share a full bath, and on the right—the luxurious primary suite. A large window for natural light and the walkthrough private bathroom leads to a walk-in-closet plenty for two. Photos are not of this exact property. They are for representational purposes only. Please contact builder for specifics on this property.
- Type:
- Single Family
- Sq.Ft.:
- 4,185
- Status:
- NEW LISTING
- Beds:
- 7
- Lot size:
- 0.19 Acres
- Year built:
- 1999
- Baths:
- 5.00
- MLS#:
- 6360033
- Subdivision:
- The Farm At Arapahoe County
ADDITIONAL INFORMATION
Beautifully maintained property in one of Southeast Aurora's premium neighborhoods....Homestead at The Farm affords it's residents plenty of amenities including parks, pools, tennis, and award winning Cherry Creek schools.....Just minutes to championship golf courses and Regis Jesuit High School.....With over 4200 finished square feet , 7 bedrooms , 5 baths, and 3 car garage, this home can accommodate any size family...Everything is up to date including new roof, new paint inside and out, new furnace and A/C, all new kitchen appliances and new carpet ....the lot is nicely landscaped and features a fully fenced private back yard and a huge covered patio...The basement is fully finished with wet bar and 2 additional bedrooms and 2 baths...for those who work from home there is a great main floor den / office.....This one will not last so call today for your private showing!!
$644,950
24541 E 37th Avenue Aurora, CO 80019
- Type:
- Single Family
- Sq.Ft.:
- 2,218
- Status:
- NEW LISTING
- Beds:
- 3
- Lot size:
- 0.14 Acres
- Year built:
- 2024
- Baths:
- 3.00
- MLS#:
- 3935745
- Subdivision:
- The Aurora Highlands
ADDITIONAL INFORMATION
**!!READY SUMMER 2024!!**This Lapis comes ready to impress with two stories of smartly inspired living spaces and designer finishes throughout. The main floor is ideal for entertaining with its open layout. The great room welcomes you to relax near the fireplace and flows into the dining room. Beyond, the well-appointed kitchen which features a quartz center island, walk-in pantry and stainless steel appliances. A convenient study, powder and mud room that is off the garage completes the main floor. Retreat upstairs to find two secondary bedrooms, with walk-in closets and shared bath that provide ideal accommodations for family or guests. The primary suite boasts a private bath and a spacious walk-in closet.
- Type:
- Condo
- Sq.Ft.:
- 1,100
- Status:
- NEW LISTING
- Beds:
- 3
- Year built:
- 1972
- Baths:
- 2.00
- MLS#:
- 3061435
- Subdivision:
- Nevin Village Green 1st Flg 1/4
ADDITIONAL INFORMATION
Fantastic opportunity in a convenient location! Best priced 3 bedroom/2 bath with 1 car attached garage within miles around! Second floor unit with ranch style floor plan. New carpet and luxury vinyl plank flooring. New paint throughout. Range, Dishwasher, refrigerator, washer, and dryer are included. One space in the garage below the condo is included along with a storage closet. Short distance to King Soopers, other local shops and many restaurants.
Andrea Conner, Colorado License # ER.100067447, Xome Inc., License #EC100044283, AndreaD.Conner@Xome.com, 844-400-9663, 750 State Highway 121 Bypass, Suite 100, Lewisville, TX 75067

The content relating to real estate for sale in this Web site comes in part from the Internet Data eXchange (“IDX”) program of METROLIST, INC., DBA RECOLORADO® Real estate listings held by brokers other than this broker are marked with the IDX Logo. This information is being provided for the consumers’ personal, non-commercial use and may not be used for any other purpose. All information subject to change and should be independently verified. © 2024 METROLIST, INC., DBA RECOLORADO® – All Rights Reserved Click Here to view Full REcolorado Disclaimer
| Listing information is provided exclusively for consumers' personal, non-commercial use and may not be used for any purpose other than to identify prospective properties consumers may be interested in purchasing. Information source: Information and Real Estate Services, LLC. Provided for limited non-commercial use only under IRES Rules. © Copyright IRES |
Aurora Real Estate
The median home value in Aurora, CO is $479,995. This is higher than the county median home value of $361,000. The national median home value is $219,700. The average price of homes sold in Aurora, CO is $479,995. Approximately 55.09% of Aurora homes are owned, compared to 40.55% rented, while 4.36% are vacant. Aurora real estate listings include condos, townhomes, and single family homes for sale. Commercial properties are also available. If you see a property you’re interested in, contact a Aurora real estate agent to arrange a tour today!
Aurora, Colorado has a population of 357,323. Aurora is less family-centric than the surrounding county with 34.99% of the households containing married families with children. The county average for households married with children is 35.13%.
The median household income in Aurora, Colorado is $58,343. The median household income for the surrounding county is $69,553 compared to the national median of $57,652. The median age of people living in Aurora is 34.2 years.
Aurora Weather
The average high temperature in July is 87.8 degrees, with an average low temperature in January of 18 degrees. The average rainfall is approximately 16.7 inches per year, with 53.8 inches of snow per year.
