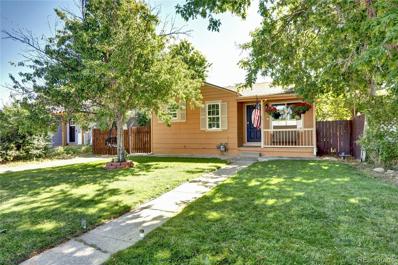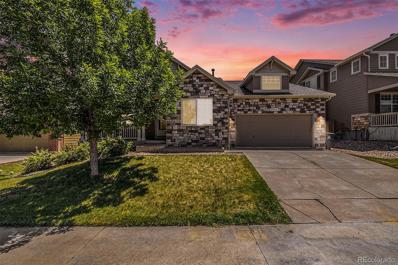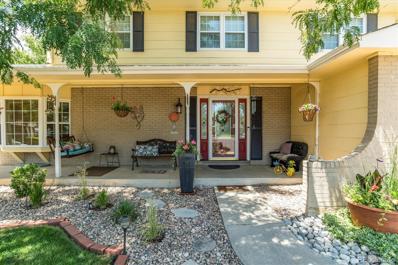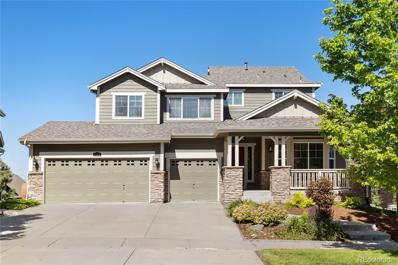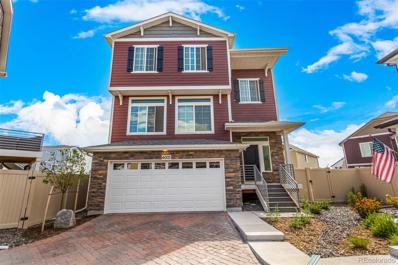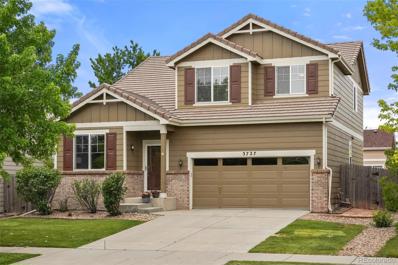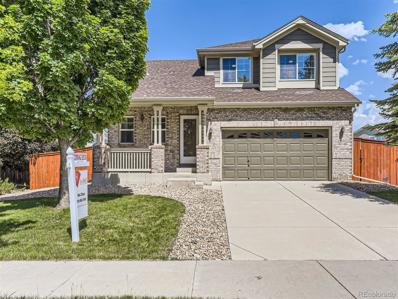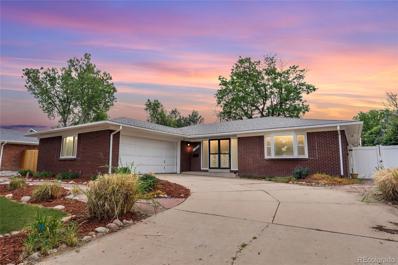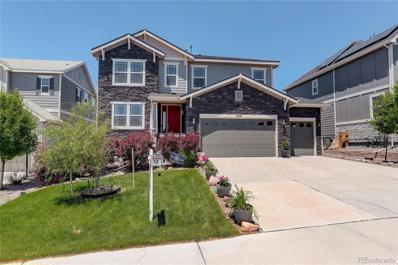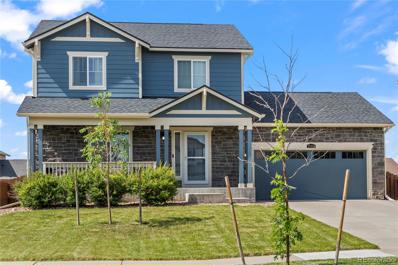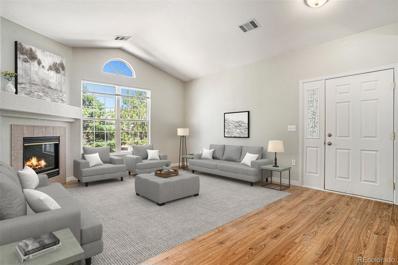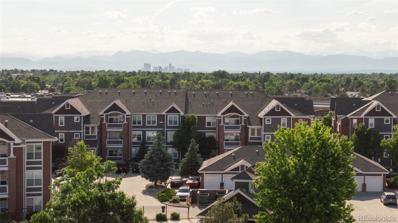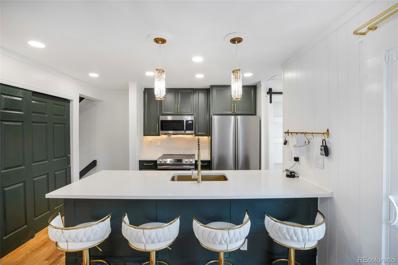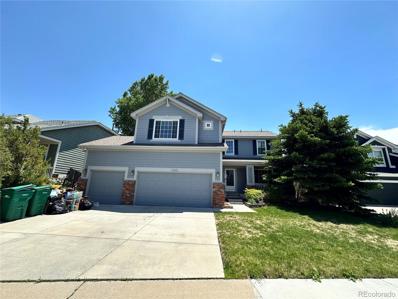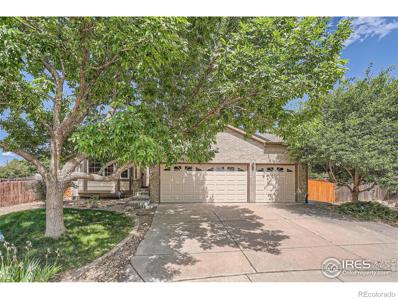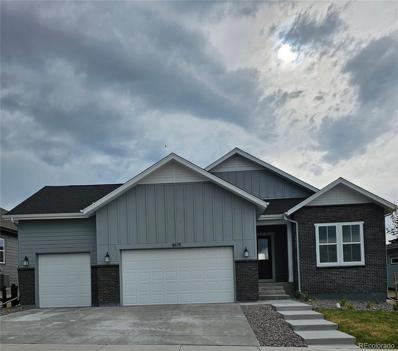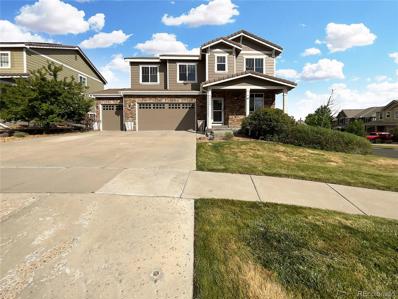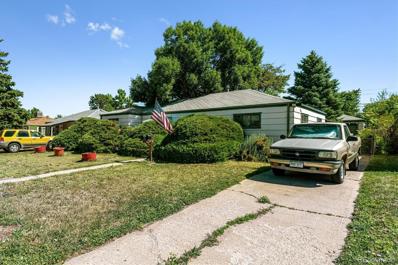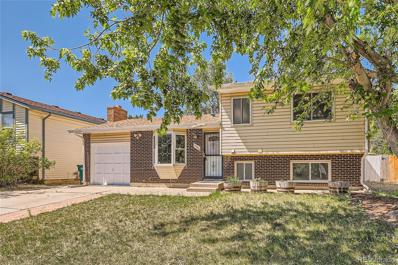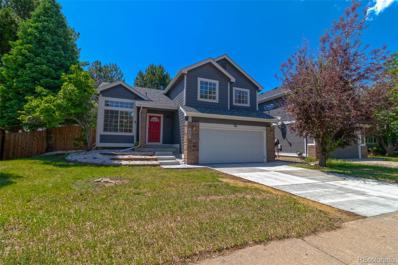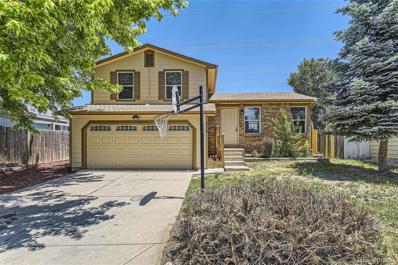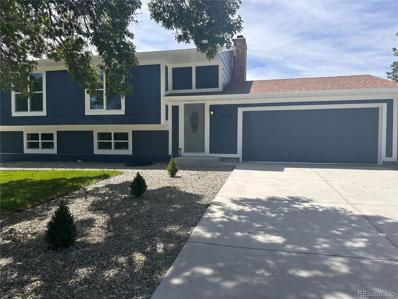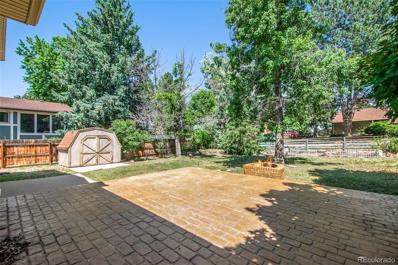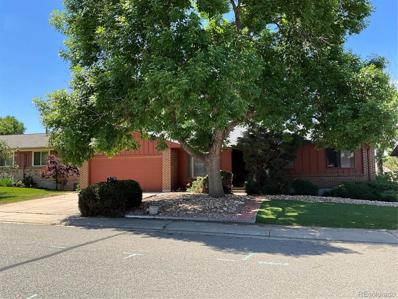Aurora CO Homes for Sale
$450,000
1748 Elmira Street Aurora, CO 80010
- Type:
- Single Family
- Sq.Ft.:
- 1,480
- Status:
- NEW LISTING
- Beds:
- 3
- Lot size:
- 0.15 Acres
- Year built:
- 1950
- Baths:
- 2.00
- MLS#:
- 3606571
- Subdivision:
- Aurora
ADDITIONAL INFORMATION
Looking for a cozy, charming starter home near the vibrant Stapleton and Anschutz Medical Campus area? Look no further! This delightful three-bedroom ranch-style house offers the perfect blend of comfort, convenience, and character. Inside, you will immediately feel at home with the inviting ambiance and spacious layout. The open-concept living area adjoins with the kitchen which boasts modern appliances and ample granite counter space including an eat-in kitchen area. With three cozy bedrooms, there's plenty of space for the whole family or -guests. Plus, the detached one-car garage provides convenient parking and additional storage options. Outside, you'll find a larger yard, perfect for enjoying sunny Colorado days with friends and family. Don't miss out on the opportunity to make this wonderful house your new home. Contact Chad today to schedule a viewing and see for yourself all that this charming property has to offer!
- Type:
- Single Family
- Sq.Ft.:
- 2,493
- Status:
- NEW LISTING
- Beds:
- 3
- Lot size:
- 0.16 Acres
- Year built:
- 2004
- Baths:
- 4.00
- MLS#:
- 4902417
- Subdivision:
- Saddle Rock Highlands
ADDITIONAL INFORMATION
Welcome to this beautifully maintained ranch home in Aurora, a true storybook residence! This charming three-bedroom, three-bathroom gem offers ample living space and delightful features. Step into your bright and airy kitchen, complete with a spacious island that doubles as a breakfast bar—perfect for entertaining family and friends. Adjacent to the kitchen is the cozy family room, an ideal spot to relax or catch the big game. Sunlight pours through the numerous windows, filling the home with natural light. Your private master suite is a serene retreat, featuring a massive walk-in closet and plenty of space to unwind. Venture downstairs to the basement, where you’ll find a luxurious steam shower, perfect for relaxation. Outside, the nicely finished Trex Deck and fenced yard beckon you to enjoy the Colorado sunshine. Whether hosting a BBQ, gathering with friends, or savoring your morning coffee, this space is perfect for all your outdoor activities. Situated on a private road, this home offers plenty of additional guest parking right in front. The neighborhood boasts beautiful parks, top-rated schools, and a wealth of nearby amenities. This is the perfect place to call home!
$634,900
2037 S Nome Street Aurora, CO 80014
- Type:
- Single Family
- Sq.Ft.:
- 2,688
- Status:
- NEW LISTING
- Beds:
- 4
- Lot size:
- 0.29 Acres
- Year built:
- 1973
- Baths:
- 4.00
- MLS#:
- 4639735
- Subdivision:
- Village East
ADDITIONAL INFORMATION
True Pride of Ownership in this Beauty! Located in the highly sought after Cherry Creek School District, this Charming 4 bed/4bath Home is Indeed Special! Tucked Nicely into a Cul de sac! Well Manicured Landscaping and a Welcoming Covered Front Porch! Some noted features include a Brand New Roof and Gutters (2024)! Newer Furnace and H2O Heater! An Evaporative Cooler and an Attic Fan! Newer Kitchen Appliances! Designer Paint! Remodeled Primary Bathroom Area includes New Flooring, His/Hers Closets and New Vanity! Various updates made in the other bathrooms as well! Finished Basement includes a Full Bathroom and a Nonconforming 5th Bedroom/Office. A Workshop area and a Crawl Space for Additional Storage! The Backyard is in a Class of its Own! Entertainers Paradise or a Private, Serene Oasis...You Choose! Lovely Covered Patio! A Gorgeous Fenced in Swimming Pool with Solar Cover (new pool deck in 2020). Beautiful Landscaping and Flowers round out this Perfect Picture! There is also a built in Hot Tub (owners havent used - As Is). Please note the very reasonable Property Taxes! No HOA fees! Easy access to Light rail, Anschutz, etc. Information in this listing is deemed reliable but not guaranteed. Buyer and buyer's agent to verify all information to include, but not limited to, square footage, schools, neighborhood restrictions, and taxes. No Yard Sign. Stunning Property! Showings start Friday June 14th at 9:00am...Come Take a Look!
- Type:
- Single Family
- Sq.Ft.:
- 4,015
- Status:
- NEW LISTING
- Beds:
- 4
- Lot size:
- 0.26 Acres
- Year built:
- 2004
- Baths:
- 4.00
- MLS#:
- 5336058
- Subdivision:
- Tallyns Reach Sub 10th Flg
ADDITIONAL INFORMATION
Indulge in the exceptional allure of this meticulously maintained home, where every detail has been thoughtfully considered. Revel in unobstructed mountain views from this stunning residence, which presents 4 bedrooms, 4 bathrooms, a fully finished walkout basement, and a host of additional features. Enter a land of enchantment as you explore the gorgeous landscape of this home. Enjoy the outdoors all day, from relaxing on the covered front porch in the morning to enjoying evening sunset dinners on the backyard deck which includes a remote-controlled retractable awning for shaded comfort and continue the evening fun to the included hot tub on the below patio. Inside, the hardwood floors extend throughout the main floor and into the upstair bedrooms. The main floor offers a convenient bedroom and full bathroom. Continue into the dining space located adjacent to the kitchen and living room where entertaining is effortless. The convenience of having the laundry located on the main floor eliminates the effort to haul it all to the basement, while also serving as a practical mudroom, situated next to the attached 3-car garage equipped with a smart garage door control for added modern convenience and extra storage. As you make your way to the lower level you will enjoy the fully finished walk-out basement that is a haven for social gatherings- boasting a wet bar with standard refrigerator, a possible 5th bedroom/flex room, a full bathroom and ample space for hosting memorable events in the second living room area that could be a great movie room or fun game room. Should you ever feel the need to venture beyond this stunning residence, indulge in the delightful array of shops and restaurants at the nearby Southlands. Additionally, as a homeowner in Tallyn's Reach, you'll have access to a wealth of community amenities, including a large pool, clubhouse, tennis courts, parks, and trails, all of which contribute to the exceptional lifestyle available to residents.
$589,975
4003 N Quatar Court Aurora, CO 80019
- Type:
- Single Family
- Sq.Ft.:
- 2,306
- Status:
- NEW LISTING
- Beds:
- 3
- Lot size:
- 0.08 Acres
- Year built:
- 2022
- Baths:
- 3.00
- MLS#:
- 3241640
- Subdivision:
- Green Valley Ranch
ADDITIONAL INFORMATION
Welcome! Nestled in the serene neighborhood of Green Valley Ranch, this captivating 3-story home presents an exterior boasting stone accents and a beautifully designed paver driveway. Step inside and let the charm of the carpeted living room envelop you, where a neutral palette and subtle recessed lighting create a warm and inviting ambiance. The home encourages the creation of cherished memories with a cozy family room that promises to be the heart of the home. Culinary enthusiasts will revel in the kitchen, equipped with rich wood cabinets, sleek granite counters, stainless steel appliances, and a practical pantry. A center island with a breakfast bar offers a perfect spot for morning coffee, and direct balcony access provides an ideal setting for al fresco dining. Retreat to the primary suite, a true sanctuary featuring a private bathroom with dual sinks, a modern step-in shower, and a spacious walk-in closet, ensuring a private and luxurious space to unwind. Additional living space is available in the loft, an ideal area for setting up a home office. The expansive backyard presents endless possibilities for customization, with ample space to accommodate a pool or your unique landscaping dreams. Located just minutes from local parks, convenient freeway access, and a variety of amenities, this home offers both tranquility and convenience. This gem in Green Valley Ranch is meticulously designed to combine functionality with style, making it a perfect choice for anyone looking for a distinctive and delightful living experience. Don’t miss out on the opportunity to make this exceptional property your new home!
$565,000
3727 S Rome Way Aurora, CO 80018
Open House:
Saturday, 6/15 12:00-3:30PM
- Type:
- Single Family
- Sq.Ft.:
- 2,162
- Status:
- NEW LISTING
- Beds:
- 3
- Lot size:
- 0.12 Acres
- Year built:
- 2004
- Baths:
- 3.00
- MLS#:
- 2137040
- Subdivision:
- East Quincy Highlands
ADDITIONAL INFORMATION
Welcome to your dream home, located in the highly sought-after Cherry Creek School district! Situated on a serene cul-de-sac, this 2004 Richmond home has only had 2 owners; a fact that speaks to the quality and fit of this property & neighborhood. Overlooking open space with spectacular mountain views, a summer of painted sunsets awaits. After absorbing the idyllic exterior setting, step inside to find a naturally flowing functional layout. The main living area is adorned with vaulted ceilings, espresso toned flooring and a plethora of light filled windows. Overlooking the cozy family room and picture perfect backyard is a sizeable kitchen with newer stainless appliances, upgraded eat-in dining area and 42” shaker cabinets. Ascend the stairs to find a wonderful loft and flex- space that overlooks the living room & entryway. The generous Primary Suite includes a 5-piece en-suite bathroom and walk-in-closet. Two additional bedrooms round out the second level with a full bathroom between them. Interior and exterior have both been recently repainted and you'll have peace of mind knowing that the furnace, A/C and water heater have all been replaced within the last 2 years. This enviable two-story residence boasts a perfect blend of comfort, style, and functionality. To boot, walking trails and a neighborhood park and playground can be found just steps out of the front door. The location is just minutes from Southlands and a bounty of conveniences and entertainment. Schedule your showing today and start planning an amazing Summer in your new digs!
$552,000
2570 S Jebel Way Aurora, CO 80013
- Type:
- Single Family
- Sq.Ft.:
- 1,802
- Status:
- NEW LISTING
- Beds:
- 3
- Lot size:
- 0.15 Acres
- Year built:
- 2005
- Baths:
- 3.00
- MLS#:
- 8511794
- Subdivision:
- The Conservatory
ADDITIONAL INFORMATION
Welcome to 2570 S Jebel Way in the neighborhood of The Conservatory! This stunning 2 story home features 3 Bedrooms, 3 Bathrooms, and attached 2 car garage. Step inside to discover newer carpet (2021) throughout the home, providing a fresh and inviting atmosphere. The living room features a newer wooden floor (2021), with the vaulted ceiling, adding a touch of elegance to you living space. The kitchen is equipped with newer refrigerator (2020), and the convenience continues with a newer washer and dryer (2022). Plus, newly painted deck in the backyard. The seller is also working on replacing the roof, should be done around mid July (See additional supplemental document), and this providing added peace of mind for future owners. This home is close to schools, parks, and shopping centers, making it an ideal choice for anyone looking for convenience and comfort. Don't miss the opportunity to make this beautiful house your new home. Schedule your showing today and experience all that 2570 S Jebel Way has to offer!
$625,000
11642 E 2nd Avenue Aurora, CO 80010
Open House:
Saturday, 6/15 12:00-2:00PM
- Type:
- Single Family
- Sq.Ft.:
- 3,370
- Status:
- NEW LISTING
- Beds:
- 6
- Lot size:
- 0.23 Acres
- Year built:
- 1962
- Baths:
- 3.00
- MLS#:
- 5710491
- Subdivision:
- Park East/delmar
ADDITIONAL INFORMATION
Expansive ranch home with two spacious kitchens both have massive islands and tons of space for entertaining. Upstairs has an open living/dining/kitchen area with stainless appliances, pendant lighting and artistic custom countertops. The gleaming hardwood floors and a fireplace makes for a comfortable living area that opens to the backyard patio/oasis with flowers and garden areas for some amazing summer nights. Dutch farm door adds charming character to this wonderful ranch and a special touch. Bedrooms are spacious and large with great closet space. Jacuzzi tub in the main bathroom and the basement bathroom is updated with porcelain and designer marble with a light up massaging shower. Second basement kitchen has laminated counters and is great for cooking or hosting events or someone love to bake at home and spend time in the kitchen. Primary suite opens to patio for relaxing outside. Great place to have your morning coffee or put a hot tub in the future. There are two rooms in the basement that are flex rooms. They can be used as non-conforming bedrooms, an office, an entertainment room, or there are many possibilities. Some rooms have built in speakers and cat 6 wiring. Do you like to cook? This is the perfect home for someone that loves to bake, has a large family, or wants to rent out their basement. Property is close to several parks and a golf course. Medical center nearby and easy access to the highline trail and canal if you are an outdoor adventurist. Two car oversized garage with workbench or extra storage areas with large driveway. Basement also has a small room that could be a music studio or panic room. Water park nearby for those hot summer days makes and many other nearby attractions make this location desirable. Don't miss out on this open house this weekend! Too many details to list. A Must see!
$875,000
6591 S Addison Way Aurora, CO 80016
- Type:
- Single Family
- Sq.Ft.:
- 2,817
- Status:
- NEW LISTING
- Beds:
- 4
- Lot size:
- 0.18 Acres
- Year built:
- 2018
- Baths:
- 3.00
- MLS#:
- 4033620
- Subdivision:
- Forest Trace
ADDITIONAL INFORMATION
Looking for Front Range Mountain views? This is the house for you. Relax in the hot tub under the covered back porch while you admire the mountains or just enjoy the weather. This home was built in 2018 and features quartz countertops, a massive kitchen island, plenty of cabinets, durable plank flooring and did I mention the views! The home features a primary bedroom that again gives you unobstructed mountain views with a 5-piece bath and walk in closet. The upper floor has three more bedrooms and a full bath and a large loft space for anything your heart desires. The home also features dual HVAC on the main and upper floors, say goodbye to the upper floor being too warm in the summertime. The backyard is fully rocked and has a beautiful, turfed area for an extra outdoor space for hosting. You will love the 3-car garage and all the storage you will ever need in the unfinished basement that is just waiting for you to make it your own. The Realtor selling this home is also the owner.
$499,900
25801 E Byers Place Aurora, CO 80018
- Type:
- Single Family
- Sq.Ft.:
- 1,365
- Status:
- NEW LISTING
- Beds:
- 3
- Lot size:
- 0.14 Acres
- Year built:
- 2011
- Baths:
- 3.00
- MLS#:
- 6693915
- Subdivision:
- Adonea
ADDITIONAL INFORMATION
Welcome Home to Adonea! Discover this beautiful 3-bedroom, 3-bath home in the desirable Adonea neighborhood. Built in 2011, it features unique backyard access from the garage. Step into a sunlit living room with an open floor plan leading to a large kitchen equipped with stainless steel appliances and Formica countertops. New carpet throughout and newly refinished Hardwood floors. Exterior paint and new roof done last year. Comfortable Bedrooms Upstairs, enjoy the inviting master suite with a luxurious ensuite bath featuring a double vanity and upgraded showerhead. Two additional bedrooms, with ceiling fans and upgraded closets, share another full bath. Enhanced Garage The attached garage is fully dry-walled with epoxy floors, built-in shelving, and upgraded lighting, ideal for storage and projects. Outdoor & Community Features Relax on the covered porch and in the fully fenced backyard. Close to the community clubhouse, pool, parks, and trails. Conveniently located near Southlands Mall, Buckley AFB, and I-70 for easy access to DIA, the mountains, and downtown Denver. Modern Amenities Stay comfortable with central air, forced-air heating, smart ceiling fans, lights, thermostat. Security system and camera's will stay with the house. Safe in Primary walk in closet will stay with the house. New carpet as of 6/12/2024 and hard wood floors destained week of June 9th 2024. Don't Miss Out! This meticulously maintained home, flooded with natural light, is move-in ready. Schedule your tour today and experience the perfect blend of comfort and convenience in Adonea. Your dream home awaits!
Open House:
Saturday, 6/15 10:00-2:00PM
- Type:
- Condo
- Sq.Ft.:
- 1,012
- Status:
- NEW LISTING
- Beds:
- 2
- Lot size:
- 0.01 Acres
- Year built:
- 1998
- Baths:
- 2.00
- MLS#:
- 4463058
- Subdivision:
- Meadow Hills
ADDITIONAL INFORMATION
Discover your dream home in the highly sought-after Meadow Hills community! This stunning upstairs condo boasts an unbeatable location, mere minutes from the light rail and the breathtaking Cherry Creek State Park. With convenient access to I-225, your daily commute will be a breeze. Head inside and be greeted by the grandeur of vaulted ceilings and an open floor plan that exudes modern elegance. The bathrooms feature stylish lighting, updated laminate floors, contemporary sinks, and chic faucets. Throughout the home, new lighting fixtures add a touch of sophistication. The kitchen is a chef's delight with newly updated quartz countertops, a chic backsplash, and top-of-the-line appliances updated in 2020, including a brand-new dishwasher in 2023. The entire unit is move-in ready, ensuring a seamless transition into your new home. Enjoy the convenience of having all appliances included, even a washer and dryer. Relax on your covered balcony or take advantage of the community amenities, including a carport (#37) for your vehicle. Nestled within the acclaimed Cherry Creek School District, this home offers comfort and an excellent education for your family. The complex has been meticulously maintained, with a fresh paint job in 2013 and new roofs installed. Experience the perfect blend of style, convenience, and community in this beautifully updated condo at Meadow Hills. Don't miss out on this incredible opportunity!
- Type:
- Condo
- Sq.Ft.:
- 1,299
- Status:
- NEW LISTING
- Beds:
- 2
- Year built:
- 2001
- Baths:
- 2.00
- MLS#:
- 4454604
- Subdivision:
- Cherry Grove East
ADDITIONAL INFORMATION
Poised on the top floor, this Cherry Grove East condominium showcases a complete renovation. New luxury vinyl flooring flows throughout complemented by fresh wall color and vaulted ceilings. Admire breathtaking mountain views from large windows and a private outdoor balcony. Elegant new lighting throughout provides stylish illumination. A gas log fireplace adds warmth and ambiance to a spacious living area. The kitchen features quartz countertops and light wood cabinetry. Escape to a generously sized primary bedroom boasting a walk-in closet and an en-suite bath with quartz countertops. A secondary bedroom and bath offer space for a home office or guests. Plush, new carpeting in both bedrooms elevates these serene retreats further. Community amenities include access to a pool and trails. A prime location offers easy access to the University of Colorado Anschutz Medical Campus, Children's Hospital and the VA Hospital plus proximity to dining, shopping, the light rail, I-225 and I-70.
- Type:
- Townhouse
- Sq.Ft.:
- 1,502
- Status:
- NEW LISTING
- Beds:
- 3
- Year built:
- 1975
- Baths:
- 3.00
- MLS#:
- 6099622
- Subdivision:
- The Timbers
ADDITIONAL INFORMATION
Welcome to this charming 3-bedroom, 3-bathroom home with many modern updates! The kitchen is a real showstopper with newer appliances, sleek quartz countertops, and a brand-new sink. The bathrooms have been thoughtfully updated with new lighting, flooring, and polished new shower doors. Step outside to the fenced-in patio, an excellent spot for relaxing or entertaining. Enjoy the comfort of central air conditioning during hot summer days. Parking is convenient with a carport, an additional reserved spot for guests, and ample street parking. Inside are two cozy bedrooms upstairs and a spacious third bedroom in the finished basement. The basement also features a bar area, additional living space, another bathroom, and laundry facilities, making it perfect for entertaining or extra living space. Located in a prime area, this home is close to numerous restaurants and shopping centers, with easy highway access for a smooth commute. It is also situated within the Cherry Creek School District, and all of this is available for under $400,000. This home has it all. Don't miss out!
- Type:
- Single Family
- Sq.Ft.:
- 2,741
- Status:
- NEW LISTING
- Beds:
- 4
- Lot size:
- 0.14 Acres
- Year built:
- 2001
- Baths:
- 4.00
- MLS#:
- 4526745
- Subdivision:
- East Quincy Highlands
ADDITIONAL INFORMATION
Great Opportunity! Two story home located in East Quincy Highlands with a three car garage and finished basement. Over 2700 square feet of living space. Neighborhood park just two houses down. Close to ample shopping, dining and entertainment at Southland Mall. Hardwood, tile and carpet flooring. Gas fireplace and vaulted ceilings. Five piece bathroom in master suite and four piece second bathroom. Laundry located next to master bedroom, no lugging laundry to the basement. Stamped concrete patio in back yard and a large shed/workshop in backyard. House does need some cosmetic throughout.
$565,000
18155 E Brown Place Aurora, CO 80013
- Type:
- Single Family
- Sq.Ft.:
- 2,382
- Status:
- NEW LISTING
- Beds:
- 4
- Lot size:
- 0.19 Acres
- Year built:
- 1999
- Baths:
- 3.00
- MLS#:
- IR1011984
- Subdivision:
- Tower Park
ADDITIONAL INFORMATION
Great location at the end of a quiet cul de sac is home to this brick ranch with a three car garage! Upon entering you'll be greeted by a spacious, joint living/dining area with bay windows. Head further in and find the kitchen with a large gathering island attaching to a cozy rec room complete with gas fireplace. The primary bedroom has its own bath and large walk-in closet. There are two additional bedrooms and a full bath completing the main floor. Basement is nicely finished with a rec room and an additional bedroom with a three-quarter bath. There's a fully fenced oversized backyard that is a blank slate for your gardening and/or recreation ideas. Roof and exterior paint are new. Come make this your own!
- Type:
- Single Family
- Sq.Ft.:
- 2,812
- Status:
- NEW LISTING
- Beds:
- 4
- Lot size:
- 0.12 Acres
- Year built:
- 2013
- Baths:
- 4.00
- MLS#:
- 8449461
- Subdivision:
- Sorrel Ranch
ADDITIONAL INFORMATION
This stunning home in Sorrel Ranch has it all! Light, bright and airy open layout! Beautiful hardwood floors throughout the entire main level! Enjoy cooking in the beautiful kitchen with slab granite counters, tumbled stone tile backsplash, 42" cabinets with crown moulding, stainless steel appliances (All Appliance Included), and large island with extra seating! There is eat-in dining space in the kitchen. Elegant formal dining room! There is also a main floor office perfect for those who work from home. Upstairs features 4 bedrooms, 3 full bathrooms, and a Great loft! The loft is great for a secondary family area or gameroom. The master oasis is private and boasts a 5 piece bath and walk-in closet. Convenient upstairs laundry! No more carrying baskets up and down the stairs! The back deck is the perfect size to entertain! Close to elementary school, parks, and pool! Award Winning Cherry Creek School District! This one won't last long!
- Type:
- Single Family
- Sq.Ft.:
- 1,830
- Status:
- NEW LISTING
- Beds:
- 2
- Lot size:
- 0.17 Acres
- Year built:
- 2024
- Baths:
- 2.00
- MLS#:
- 8346964
- Subdivision:
- Inspiration
ADDITIONAL INFORMATION
As you enter this light filled home, you'll be greeted by soaring ten foot ceilings leading to a fantastic open concept great room. There is a large bedroom and secondary bathroom with a tall tub/shower surround immediately to your left. The kitchen is a designed for modern lifestyles, with a spacious island facing the gathering room and spacious dining area adjacent to a glass door leading to the large covered patio. Stunning Tahoe Maple slate cabinets, built in oven with microwave above it and separate Electric cooktop with stylish range hood add understated elegance to the room. Soft close cabinet drawers, Granite kitchen sink, pull out trash and recycling bin and more. Adjacent to the kitchen is a spacious gathering space, where family members can play games, read, or relax after a long day. This well appointed ranch floor plan features 2 bedrooms. The primary bedroom is spacious and light with large windows bringing in tons of sunshine. The perfect sanctuary, it adjoins a luxurious bathroom, which features a walk in, tiled shower, large linen closet and well appointed walk in closet with double racks and a window. Don't miss out on this opportunity.
Open House:
Friday, 6/14 8:00-7:30PM
- Type:
- Single Family
- Sq.Ft.:
- 3,006
- Status:
- NEW LISTING
- Beds:
- 4
- Lot size:
- 0.19 Acres
- Year built:
- 2010
- Baths:
- 1.00
- MLS#:
- 8271805
- Subdivision:
- Tallyns Reach North Sub 6th Flg
ADDITIONAL INFORMATION
Welcome to this stunning property that truly showcases attention to detail. The heartwarming ambiance of the living area, complemented by a chic fireplace, must create the perfect atmosphere for relaxation and gatherings. The neutral color paint scheme throughout the interior adds an elegant minimalist appeal, providing a versatile canvas for your personal decor preferences to shine. The luxurious primary bathroom sounds like a haven of relaxation with its double sinks and separate tub and shower, catering to various relaxation needs. And the primary bedroom, with its walk-in closet and storage needs, ensuring a clutter-free environment. The beautifully designed kitchen, equipped with all stainless steel appliances, ensures convenience and efficiency in meal preparation. The accent backsplash and modernized kitchen island create a trendy focal point, adding to the overall allure of the home. Outdoor living is truly emphasized with the well-maintained, fenced-in backyard providing privacy and security. The patio and deck area offer perfect spots for leisurely outdoor moments or entertaining, ensuring both style and functionality. Revel in the comfort and sophistication of this spectacular property—a true testament to the harmonious blend of style, functionality, and modern comfort. Welcome home indeed!
$375,000
830 Victor Street Aurora, CO 80011
- Type:
- Single Family
- Sq.Ft.:
- 1,128
- Status:
- NEW LISTING
- Beds:
- 3
- Lot size:
- 0.16 Acres
- Year built:
- 1954
- Baths:
- 1.00
- MLS#:
- 7369456
- Subdivision:
- Hoffman Town 5th Flg
ADDITIONAL INFORMATION
Don’t miss an incredible opportunity in this 3 bedroom ranch style home in an amazing location! This is a great investor opportunity or perfect for a DIY enthusiast looking to get into this area for under $400! This home needs some TLC, but has amazing space to make your own with 3 large bedrooms, a full bathroom, and a spacious family room and kitchen. Additional features include a large fully fenced backyard and oversized detached garage. Conveniently located near the Anschutz Medical Campus, and just blocks from 6 th Ave and I225. Easy access to shopping, restaurants, and transportation! Home is being sold “AS-IS”.
$440,000
15958 E 18th Place Aurora, CO 80011
- Type:
- Single Family
- Sq.Ft.:
- 1,329
- Status:
- NEW LISTING
- Beds:
- 3
- Lot size:
- 0.14 Acres
- Year built:
- 1974
- Baths:
- 2.00
- MLS#:
- 6704255
- Subdivision:
- Norfolk Glen
ADDITIONAL INFORMATION
Updated 3Bed 2Bath Move-in-Ready gem located in a nice peaceful neighborhood with NO HOA. Just updated, repaired, painted, and cleaned! So, bring the whole family and welcome home.
$545,000
4897 S Bahama Way Aurora, CO 80015
- Type:
- Single Family
- Sq.Ft.:
- 2,062
- Status:
- NEW LISTING
- Beds:
- 4
- Lot size:
- 0.11 Acres
- Year built:
- 1991
- Baths:
- 4.00
- MLS#:
- 6540426
- Subdivision:
- Prides Crossing Sub 9th Flg
ADDITIONAL INFORMATION
Are you looking for a beautifully renovated home in the heart of Aurora? Look no further! Welcome to 4897 S Bahama Way, Aurora, CO 80015. This stunning tri-level home boasts 4 bedrooms, 3.5 bathrooms, and 2,061 square feet of meticulously updated living space, perfect for ordinary middle-class buyers. From the moment you step inside, you’ll notice the top-quality renovations that have transformed this home into a modern masterpiece. The kitchen is a chef’s dream, featuring new granite countertops, sleek new cabinets, and stainless steel appliances. Whether you’re cooking a gourmet meal or enjoying a casual breakfast, this kitchen is equipped to meet all your culinary needs. The open floor plan allows for seamless flow between the kitchen, dining area, and living spaces, creating an inviting atmosphere perfect for family gatherings and entertaining friends. The home’s new paint, flooring, and light fixtures enhance the fresh, contemporary feel throughout. Each of the 3.5 bathrooms has been upgraded to look brand new, showcasing beautiful finishes and modern fixtures. You’ll appreciate the attention to detail in every room, making this home both functional and stylish. One of the standout features of this property is the ample space it offers. With 4 bedrooms, there’s plenty of room for a growing family, a home office, or guest accommodations. The spacious layout ensures everyone has their own corner of comfort, while the large living areas provide the perfect setting for togetherness. This home is not only gorgeous but also a smart investment. Priced nicely and offering lots of equity, it’s an excellent opportunity for buyers looking to make a wise financial decision while securing a beautiful place to call home. Don’t miss the chance to see this incredible property in person. Come and experience the charm, elegance, and space of 4897 S Bahama Way. Schedule a showing today and make this dream home your reality!
$449,000
4224 S Halifax Way Aurora, CO 80013
- Type:
- Single Family
- Sq.Ft.:
- 1,192
- Status:
- NEW LISTING
- Beds:
- 3
- Lot size:
- 0.1 Acres
- Year built:
- 1985
- Baths:
- 2.00
- MLS#:
- 6032297
- Subdivision:
- Highpoint Sub 12th Flag
ADDITIONAL INFORMATION
Welcome to this recently remodeled home located in the well maintained Highpoint Neighborhood with no HOA! This open floorplan is bright and light backing to open space. Remodelled to include new luxury vinyl plank flooring and carpet, new paint, kitchen with quartz countertops and plenty of cabinet and counter space, appliances, eat in kitchen, 2 new 3/4 bathrooms, a living room and family room providing plenty of space for family or friends gathering, 3 bedrooms including the primary which has an en suite bathroom. Other points to mention would be the newer roof, brand new siding and paint, deck to the rear and privacy fence. This lot backs to open space, in a great neighborhood, close to shopping, Cherry Creek schools, interstates and restaurants. Don't miss out on this newly remodeled home - book your showing today!
- Type:
- Single Family
- Sq.Ft.:
- 1,823
- Status:
- NEW LISTING
- Beds:
- 4
- Lot size:
- 0.16 Acres
- Year built:
- 1981
- Baths:
- 2.00
- MLS#:
- 5906989
- Subdivision:
- Kingsborough Knolls Sub 1st Flg
ADDITIONAL INFORMATION
WOW amazing remodel , welcome home. This home has great finishes, walk into the spacious new kitchen with new countertops, new flooring new paint inside, new remodel bathrooms with light fixtures too many things to mention.
$540,000
2338 S Lima Street Aurora, CO 80014
- Type:
- Single Family
- Sq.Ft.:
- 1,837
- Status:
- NEW LISTING
- Beds:
- 5
- Lot size:
- 0.2 Acres
- Year built:
- 1972
- Baths:
- 3.00
- MLS#:
- 4667649
- Subdivision:
- Eastridge
ADDITIONAL INFORMATION
Stop paying rent or soaring HOA Fees. Own your own home! This is a great 3 Bed, 2.5 bath home on a large sized lot to make your own. As you enter the home, you are immediately greeted with the from living room. There is a dining room space with a newer vinyl sliding door that opens on to a large stamped concrete patio in a large shaded, quiet back yard. The kitchen is ready to use with stainless steel appliances. On a lower level is another family room which also opens onto the back yard. Upstairs are three bedrooms and two bathrooms. Wood floors and tile throughout living and bedroom areas. Finished basement is additional space with two rooms to use for storage, or as a den, or craft space (Could be bedrooms, but not conforming). There is a two car garage with additional parking behind privacy fence. Cherry Creek Schools and walking distance to Eastridge Elementary. Home has newer furnace, newer garage door, solar panels, vinyl windows, stainless steel kitchen appliances and stamped concrete back patio. Home needs some updates, but it's ready to move into and enjoy.
- Type:
- Single Family
- Sq.Ft.:
- 2,538
- Status:
- NEW LISTING
- Beds:
- 4
- Lot size:
- 0.16 Acres
- Year built:
- 1978
- Baths:
- 3.00
- MLS#:
- 3404069
- Subdivision:
- Hutchinson Heights
ADDITIONAL INFORMATION
Welcome to 3177 S Pagosa St, nestled in the charming neighborhood of Hutchinson Heights. This inviting ranch-style home is ready to become your new haven. The front yard features a low-maintenance xeriscape, adding to the home's appeal. As you enter, you'll be welcomed by spacious living and dining rooms. The kitchen seamlessly flows into a cozy family room, which includes a wood-burning fireplace, perfect for relaxed evenings. The main level offers a primary bedroom with an en-suite bath, along with two additional bedrooms. The basement is a true entertainer's delight, featuring a large game room and bar area, complete with an included pool table. Recent upgrades include a new roof, water heater, new flooring in all bathrooms, new toilets in upstairs bathrooms and new electrical panel, all completed in 2023. This home is ideally located, just 20 minutes from DIA, near parks, and only minutes away from Quincy Reservoir and Cherry Creek State Park. Discover the perfect blend of comfort and convenience at 3177 S Pagosa St.
Andrea Conner, Colorado License # ER.100067447, Xome Inc., License #EC100044283, AndreaD.Conner@Xome.com, 844-400-9663, 750 State Highway 121 Bypass, Suite 100, Lewisville, TX 75067

The content relating to real estate for sale in this Web site comes in part from the Internet Data eXchange (“IDX”) program of METROLIST, INC., DBA RECOLORADO® Real estate listings held by brokers other than this broker are marked with the IDX Logo. This information is being provided for the consumers’ personal, non-commercial use and may not be used for any other purpose. All information subject to change and should be independently verified. © 2024 METROLIST, INC., DBA RECOLORADO® – All Rights Reserved Click Here to view Full REcolorado Disclaimer
Aurora Real Estate
The median home value in Aurora, CO is $479,995. This is higher than the county median home value of $361,000. The national median home value is $219,700. The average price of homes sold in Aurora, CO is $479,995. Approximately 55.09% of Aurora homes are owned, compared to 40.55% rented, while 4.36% are vacant. Aurora real estate listings include condos, townhomes, and single family homes for sale. Commercial properties are also available. If you see a property you’re interested in, contact a Aurora real estate agent to arrange a tour today!
Aurora, Colorado has a population of 357,323. Aurora is less family-centric than the surrounding county with 34.99% of the households containing married families with children. The county average for households married with children is 35.13%.
The median household income in Aurora, Colorado is $58,343. The median household income for the surrounding county is $69,553 compared to the national median of $57,652. The median age of people living in Aurora is 34.2 years.
Aurora Weather
The average high temperature in July is 87.8 degrees, with an average low temperature in January of 18 degrees. The average rainfall is approximately 16.7 inches per year, with 53.8 inches of snow per year.
