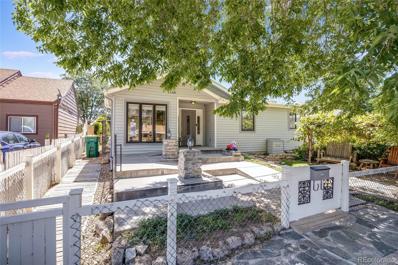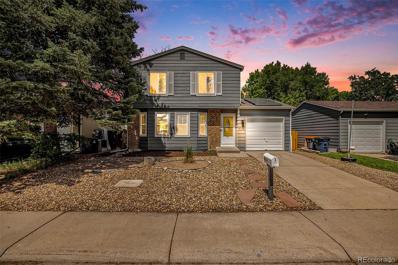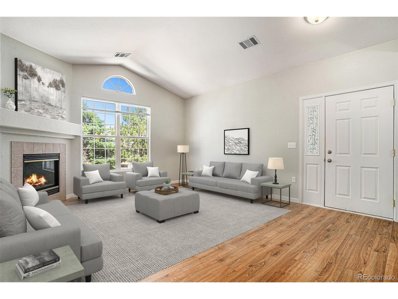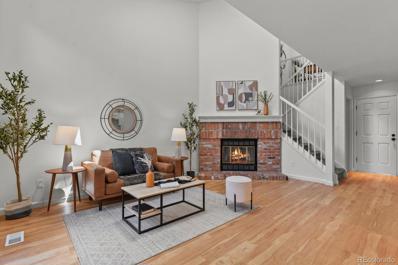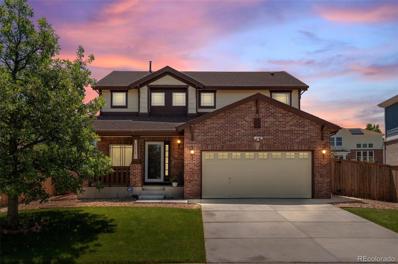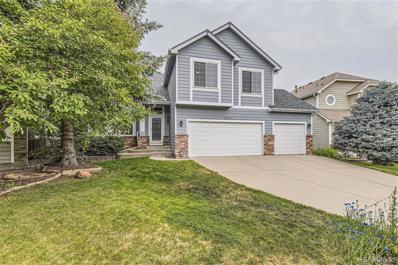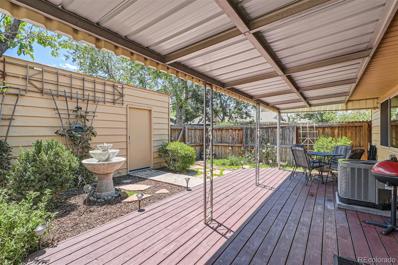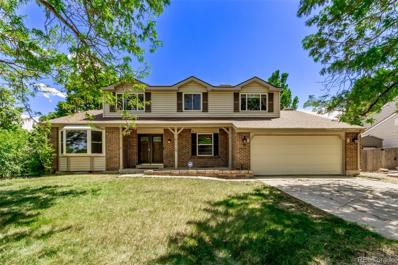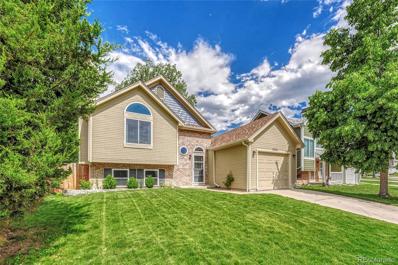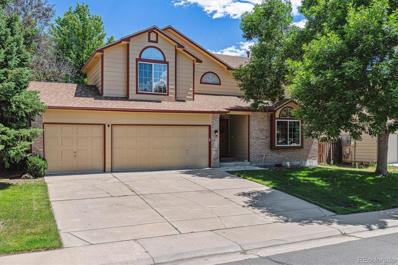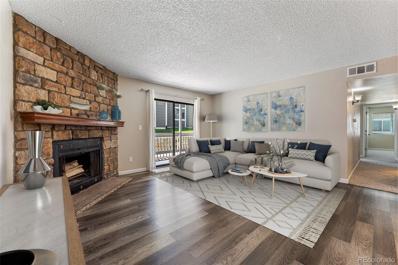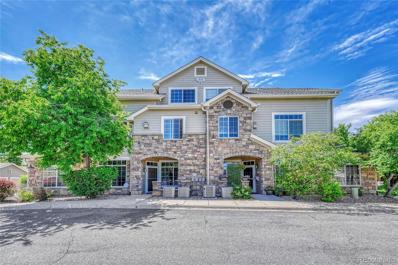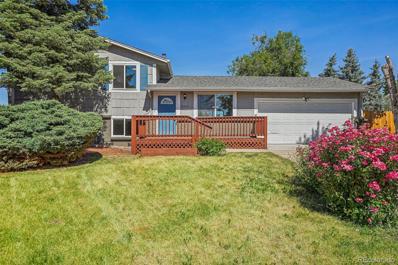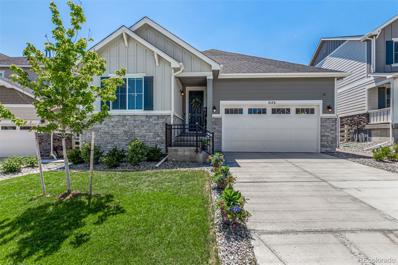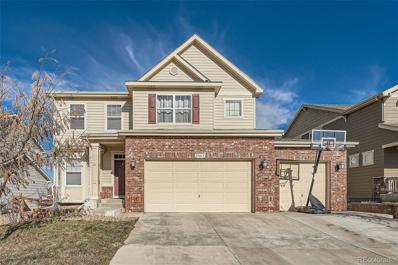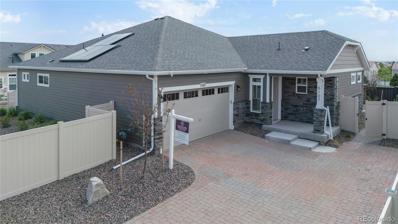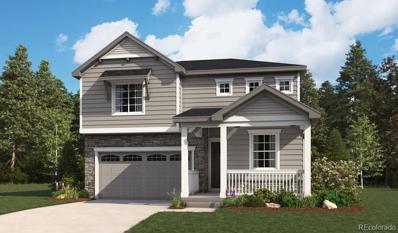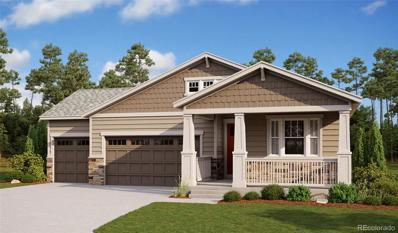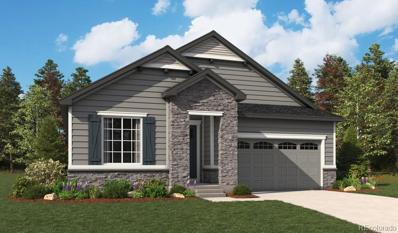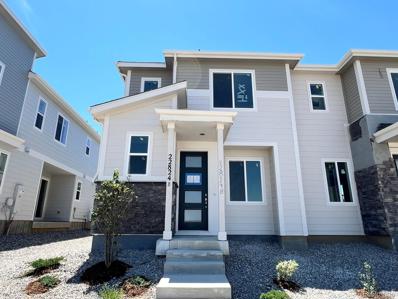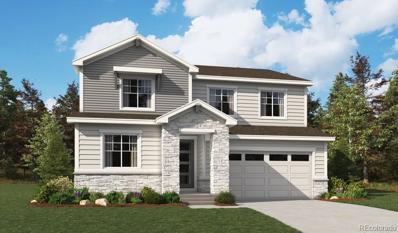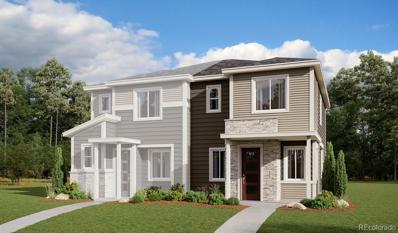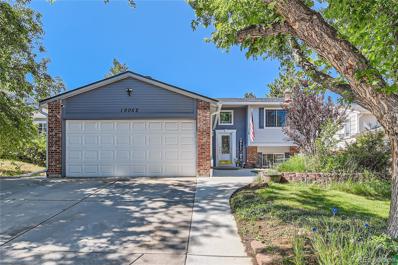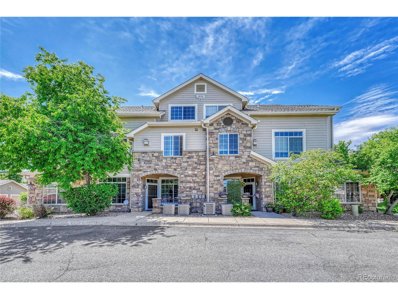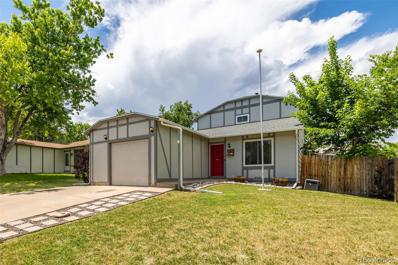Aurora CO Homes for Sale
$525,000
1148 Joliet Street Aurora, CO 80010
Open House:
Saturday, 6/15 10:00-12:00PM
- Type:
- Single Family
- Sq.Ft.:
- 2,715
- Status:
- NEW LISTING
- Beds:
- 4
- Lot size:
- 0.14 Acres
- Year built:
- 1951
- Baths:
- 2.00
- MLS#:
- 5251110
- Subdivision:
- Aurora Heights
ADDITIONAL INFORMATION
Hello, future homeowner! Allow me to introduce myself. I'm one of Denver's most unique and charming homes, and I'm here to tell you why you simply have to see me to believe it. Nestled in a prime spot, I am just 1.5 miles from the entire Anschutz Medical Campus, 5 minutes from Great Lawn Park in Lowry, 15 minutes to Cherry Creek North, and 25 minutes to Denver International Airport. Whether you're commuting for work, leisure, or travel, my location can't be beaten. Inside you'll find a spacious open-concept design that seamlessly blends the living room and kitchen prep area. My large kitchen is perfect for whipping up gourmet meals or enjoying casual dinners. My main floor primary bedroom is a peaceful retreat tucked away at the back, complete with its own door leading to the backyard patio. Imagine waking up and stepping outside to enjoy your morning coffee in your private oasis. Two additional bedrooms on the main floor provide plenty of space for family or guests. Now, here’s where I really shine. My main level bathroom is a hidden gem. Can you find it? Move a bookcase, and voila! You’ll discover a secret entrance to a bathroom with not one, but two hidden doorways. It’s a touch of magic that will delight your family and guests. Venture down to my basement, and you’ll find another bedroom and bathroom, perfect for guests or family members seeking a bit more privacy. There’s also a bonus room that you can transform into a cozy TV room, a fun game room, or even a fifth non-conforming bedroom if you need extra space. Step outside to my backyard, and you’ll find an entertainer’s dream. Imagine relaxing in the hot tub, staying warm with the outdoor heaters, and enjoying the covered sitting area and fountain. With alley access and fully xeriscaped landscaping, my backyard is both beautiful and low-maintenance. I’m ready for a new owner to love and cherish me. Come see for yourself why I'm one of Denver's most unique homes. I promise, you won’t be disappointed!
- Type:
- Single Family
- Sq.Ft.:
- 1,638
- Status:
- NEW LISTING
- Beds:
- 3
- Lot size:
- 0.09 Acres
- Year built:
- 1980
- Baths:
- 3.00
- MLS#:
- 5055830
- Subdivision:
- Summer Valley
ADDITIONAL INFORMATION
Welcome to this beautiful, move-in ready 3 bed/3 bath home in the desirable Cherry Creek School District. Don’t miss all of the upgrades! It has recently been painted (inside and out). Brand new carpet on upper level (2024). New roof and gutters (2023). Solar panels - paid for-(2023)! All Major appliances were replaced in 2017-18 including furnace, water heater, air conditioner and kitchen appliances! Enjoy the convenience of 3 bedrooms on the upper level with a walk-in closet and newer ceiling fans. The finished basement is an added bonus with a living room, large full bathroom, spacious laundry room (with extra-large washer & dryer), surround sound, extra storage closets AND a walk out basement with a nice size storage shed. Can’t beat the location- close to a park, trails, CC Reservoir, 225 and shopping.
Open House:
Saturday, 6/15 4:00-8:00PM
- Type:
- Other
- Sq.Ft.:
- 1,012
- Status:
- NEW LISTING
- Beds:
- 2
- Lot size:
- 0.01 Acres
- Year built:
- 1998
- Baths:
- 2.00
- MLS#:
- 4463058
- Subdivision:
- Meadow Hills
ADDITIONAL INFORMATION
Discover your dream home in the highly sought-after Meadow Hills community! This stunning upstairs condo boasts an unbeatable location, mere minutes from the light rail and the breathtaking Cherry Creek State Park. With convenient access to I-225, your daily commute will be a breeze. Head inside and be greeted by the grandeur of vaulted ceilings and an open floor plan that exudes modern elegance. The bathrooms feature stylish lighting, updated laminate floors, contemporary sinks, and chic faucets. Throughout the home, new lighting fixtures add a touch of sophistication. The kitchen is a chef's delight with newly updated quartz countertops, a chic backsplash, and top-of-the-line appliances updated in 2020, including a brand-new dishwasher in 2023. The entire unit is move-in ready, ensuring a seamless transition into your new home. Enjoy the convenience of having all appliances included, even a washer and dryer. Relax on your covered balcony or take advantage of the community amenities, including a carport (#37) for your vehicle. Nestled within the acclaimed Cherry Creek School District, this home offers comfort and an excellent education for your family. The complex has been meticulously maintained, with a fresh paint job in 2013 and new roofs installed. Experience the perfect blend of style, convenience, and community in this beautifully updated condo at Meadow Hills. Don't miss out on this incredible opportunity!
Open House:
Saturday, 6/15 11:00-1:00PM
- Type:
- Townhouse
- Sq.Ft.:
- 1,863
- Status:
- NEW LISTING
- Beds:
- 2
- Lot size:
- 0.03 Acres
- Year built:
- 1983
- Baths:
- 3.00
- MLS#:
- 6444352
- Subdivision:
- Summit Park
ADDITIONAL INFORMATION
Nestled in a serene community, this charming townhouse offers a perfect blend of comfort and style. Boasting 2 bedrooms and 2.5 bathrooms, this home features vaulted ceilings in the inviting living room, creating an airy ambiance accentuated by two skylights that flood the space with natural light. Upstairs, the addition of a cozy loft, ideal for a home office, adds versatility to the property. The primary bedroom is so spacious, boasting vaulted ceilings. Moving into the primary ensuite, you'll enjoy a large jetted bathtub and a third skylight, which offers so much natural light into your private oasis. Car enthusiasts will appreciate the convenience of a large 2-car attached garage, providing ample space for vehicles and storage. The basement level presents an opportunity for entertainment and leisure, offering a fantastic recreation or game space for residents to enjoy. Situated in the sought-after southeast Aurora area and within the desirable Cherry Creek school district, this townhouse offers both tranquility and accessibility. Living into the Summit Park Community also allows you access to a tennis court and a refreshing community pool. Don't miss the chance to make this delightful property your new home sweet home.
Open House:
Saturday, 6/15 11:00-2:00PM
- Type:
- Single Family
- Sq.Ft.:
- 1,846
- Status:
- NEW LISTING
- Beds:
- 3
- Lot size:
- 0.16 Acres
- Year built:
- 2005
- Baths:
- 4.00
- MLS#:
- 5439663
- Subdivision:
- The Conservatory
ADDITIONAL INFORMATION
Welcome to this beautifully maintained gem in the Conservatory! The Seller, the original owner, has cherished this 3-bedroom home, which features an inviting open floorplan with a cozy fireplace in the living room and a delightful eat-in kitchen. The versatile bonus room awaits your creativity—perfect for a reading nook, relaxation area, or office space. Upstairs, a bright and sunny loft complements the spacious primary bedroom, which offers a serene retreat. The low-maintenance, fenced backyard is a private oasis with a stunning blue spruce, vibrant flower beds, a paved patio with a pergola, and a designated BBQ spot. The Seller has particularly enjoyed the peace and quiet of the neighborhood, enhancing the home's tranquil ambiance. The unfinished basement, bathed in natural light, includes a small bathroom that can be expanded into a full bath, providing ample potential for additional living space. Enjoy nearby community amenities such as a pool, clubhouse, playground, and parks with walking trails. With easy access to shops, restaurants, Denver airport, and E-470, this home is ideally situated in a top-rated school district, embodying comfort, tranquility, and convenience.
$655,000
4045 S Sable Way Aurora, CO 80014
Open House:
Saturday, 6/15 11:00-1:00PM
- Type:
- Single Family
- Sq.Ft.:
- 3,105
- Status:
- NEW LISTING
- Beds:
- 5
- Lot size:
- 0.13 Acres
- Year built:
- 1994
- Baths:
- 4.00
- MLS#:
- 9317197
- Subdivision:
- Meadow Hills Country Club
ADDITIONAL INFORMATION
Come see this Beautiful Gem at my Open House: Saturday, June 15th, 11 AM - 1 PM & Sunday, June 16th, 11 AM - 1 PM! Welcome to your dream home in popular Meadow Hills with too many updates to list! Open, bright floorplan! The home features a luxuriously fully remodeled kitchen, all bathrooms, bamboo flooring, a new roof, new paint, a newer garage door, and much more! The finished basement features a rec room area, 1 bedroom, 3/4 bath, and office area! The large private backyard is the perfect oasis for entertaining. The location is unbeatable with easy access to all the amenities that Aurora has to offer: close to shopping, Meadow Hills Golf Course, I-225, and much more! Cherry Creek School District and just minutes from the scenic Cherry Creek Reservoir. Don't miss this rare opportunity to own a beautiful home! Schedule your private showing today!
- Type:
- Townhouse
- Sq.Ft.:
- 1,110
- Status:
- NEW LISTING
- Beds:
- 3
- Lot size:
- 0.05 Acres
- Year built:
- 1976
- Baths:
- 1.00
- MLS#:
- 8848758
- Subdivision:
- Hallcrafts Village East
ADDITIONAL INFORMATION
This is a darling, end unit townhome, has been meticulously maintained. It is a three bed, one bath townhome that has an open concept, a two car garage, two extra parking spots, and a beautiful fenced in backyard and big patio for your outdoor entertaining and enjoyment. It is across the street from a large city park and is located in a quiet neighborhood. This unit has all newer appliances, has been freshly painted on the inside, and will be painted on the outside by the HOA within the next couple of months. This townhome also has a two car garage with a work area, garage refrigerator and storage as well as two extra parking spaces for a total of four which is rare. This beautiful townhome is ready for you to make it your own. It is located right by multiple parks, incredible restaurants with lots of choices to choose from, and is not far from I-225 so you can commute to any place that you want. It's central location is also not far from two major shopping centers, major grocery stores, and specialty stores.
- Type:
- Single Family
- Sq.Ft.:
- 3,244
- Status:
- NEW LISTING
- Beds:
- 5
- Lot size:
- 0.22 Acres
- Year built:
- 1979
- Baths:
- 4.00
- MLS#:
- 3856422
- Subdivision:
- Woodrim Sub 3rd Flag
ADDITIONAL INFORMATION
Amazing home and idyllic lot! Corner lot with a huge fully fenced back yard. Ideal floor plan with five bedrooms and a finished basement! Perfect work at home set up with a main floor bedroom or use it as an office. The upper level has four bedrooms and two bathrooms. The primary suite has an enormous walk-in closet. Hardwood floors on the main level and wood grain tile in the basement. Newer double pane windows. Formal dining space as well as a breakfast nook. Large living spaces. Ceiling fans throughout. Stainless steel appliances are all included. Each room has its own heating zone for optimized comfort and efficiency. Perfect central location with easy access to Cherry Creek State Park, Buckley Air Force base and much more! Only one block to Tierra park! Less than one mile to the H-R Line for an easy connection to DIA, Downtown and the Tech Center.
- Type:
- Single Family
- Sq.Ft.:
- 1,683
- Status:
- NEW LISTING
- Beds:
- 3
- Lot size:
- 0.11 Acres
- Year built:
- 1986
- Baths:
- 2.00
- MLS#:
- 9102082
- Subdivision:
- Prides Crossing
ADDITIONAL INFORMATION
Nestled in the vibrant community of Aurora, this impeccably maintained home boasts a harmonious blend of comfort and style, ideal for anyone looking to settle into a peaceful, friendly neighborhood. With a generous floor area of 1,683 sq. ft., this property offers ample space, modern utilities, and the esteemed Cherry Creek School District, making it a perfect choice. This home’s layout comprises three well-sized bedrooms and a convenient office space, allowing for easy adaptation to your family and work-from-home needs. The primary suite provides a quiet and private retreat with ample room for relaxation. Enter into a cozy ambiance highlighted by a charming wood-burning fireplace that promises warm, inviting evenings. The living spaces are adorned with new, plush carpeting, adding a touch of elegance and comfort underfoot. Recently updated, the kitchen features new appliances, perfect for the home chef. Enjoy the comfort of central heating and air conditioning, ensuring your home remains a sanctuary year-round, regardless of the Colorado weather. Step outside to discover a beautiful, fully fenced and manicured backyard. The highlight is a stamped concrete patio space ready for your firepit or outdoor entertaining setup, offering a great space to host gatherings or simply enjoy the serene outdoors. The attached garage provides a secure and private parking space, adding an extra layer of convenience to this charming home. With a newer roof, you can rest easy knowing this home has been well-kept and designed to withstand the elements, providing peace of mind for you and your loved ones. Located within the Cherry Creek School District, one of the highest-rated districts in the state. Additionally, Aurora is known for its beautiful parks, extensive recreational opportunities, and a tight-knit community atmosphere. Whether you’re entertaining guests, enjoying time with your loved ones, or settling down in your private suite, this home accommodates all aspects of life.
- Type:
- Single Family
- Sq.Ft.:
- 2,299
- Status:
- NEW LISTING
- Beds:
- 4
- Lot size:
- 0.12 Acres
- Year built:
- 1992
- Baths:
- 3.00
- MLS#:
- 8642648
- Subdivision:
- Country Lane
ADDITIONAL INFORMATION
The work is all done in this BEAUTIFUL 4bed,3bath,3car two story. Over 50K in updates/upgrades done in the last couple years. New roof and gutters 12/23,New furnace and central air conditioning 3/23,New carpet and pad upper level 6/23,New hardwoods main floor 3/23,New lifetime windows 10/22. Current owners have lived in this property for the past 30 years impeccably maintaining it the whole way! One of the largest models in Country Lane. 4 beds up including an extra large Master Suite, generous secondary bedrooms and a full bath round out the upper level. Main floor boasts a cozy Family Room with a gas fireplace, eating space and breakfast bar. Tons of storage and counter space in the kitchen which includes Stainless Steel appliances and a new Stainless Farmers sink. Formal Living and Dining rooms round out the main floor. Additional square footage /living space can be found in the full unfinished basement. Solar panels help reduce the electric bills...Extra private back yard with deck and plenty of shade for those hot summer days. LOCATION, LOCATION, LOCATION!!! Walk to the Rec Center, Parks ,Schools, shopping, restaurants, Tollgate Trail, etc. HOA includes clubhouse and swimming pool. You won't be disappointed...come and see this beauty today!!!
- Type:
- Condo
- Sq.Ft.:
- 1,177
- Status:
- NEW LISTING
- Beds:
- 3
- Year built:
- 1982
- Baths:
- 2.00
- MLS#:
- 5642502
- Subdivision:
- Robinwood
ADDITIONAL INFORMATION
Watch Professional Video: https://youtu.be/s0Mdf1SlPpc Welcome to a meticulously upgraded and modernized condo nestled in the heart of Aurora just outside Buckley AFB. Most upgraded condos in this price point have not had the care and craftsmanship as this stunning 3-bedroom, 2-bathroom unit has. The list of refreshes are endless throughout the home offering a blend of contemporary style and functionality. Step into the spacious living area with scratch resistant waterproof laminate wood flooring with an acid-washed stone fireplace complemented by a new mantle. The kitchen features a complete overhaul with new cabinets, very modern marble backsplash, straight out of the bod stainless steel appliances with a smart refrigerator. Both bathrooms have been extensively renovated with new vanities, fixtures, and new waterproof flooring. The primary bathroom showcases a brand-new frameless sliding shower door with raindrop glass panels, enhancing its elegance. Throughout the unit, new 6-panel entryway doors, sturdy closet wood shelves and new rods, and cordless Venetian blinds offer a touch of modernity. The windows in the Primary and a spare bedroom are newer windows and the 3rd bedroom has a private glass sliding door to the large newly painted deck and handrail The entire space is bathed in a soothing color scheme of Sandstorm walls and Ash White trim. Additional features include upgraded Electrical Panel, all new outlets, GFI’s (where needed) vent covers, and newly installed baseboards. HOA dues cover amenities such as assigned parking spaces, ensuring convenience and security. Located close to I-225, shopping, dining, AFB and recreational facilities, this home provides both comfort and accessibility. Don’t miss the opportunity to own this meticulously upgraded condo in a desirable location. Schedule your showing today and experience luxury living at 18133 E Kentucky Avenue, Unit #103!
- Type:
- Condo
- Sq.Ft.:
- 1,029
- Status:
- NEW LISTING
- Beds:
- 2
- Year built:
- 2001
- Baths:
- 2.00
- MLS#:
- 2542691
- Subdivision:
- The Flats At Fulton Court
ADDITIONAL INFORMATION
Welcome to this incredible main level unit that flood the space with natural light! With 2 bedrooms, 2 baths, and dining area, family room, laundry in unit and a gas fireplace. The place has been renovated included new paint, new laminate, new quartz countertop. This place offers both comfort and convenience. Ample storage, two deeded parking space, along with access to community amenities, makes this a desirable home. Located in a quiet neighborhood close to retail, schools, trails, and more! This home is a must see in a desirable neighborhood.
- Type:
- Single Family
- Sq.Ft.:
- 1,683
- Status:
- NEW LISTING
- Beds:
- 3
- Lot size:
- 0.17 Acres
- Year built:
- 1974
- Baths:
- 2.00
- MLS#:
- 8624120
- Subdivision:
- Kingsborough
ADDITIONAL INFORMATION
Welcome to this lovely tri-level home located in the desirable Kingsborough neighborhood of Aurora. As you enter, you'll be greeted by a spacious and open living room on the main floor, which seamlessly flows into the dining area. This dining space, with sliding glass doors, opens onto a fantastic deck, perfect for outdoor dining and entertaining. The adjacent kitchen is well-appointed and offers ample space for cooking. Upstairs, you'll find three comfortable bedrooms, including the primary bedroom for your convenience and privacy. The additional bedrooms are well-sized and all share a bathroom. The lower level of this charming home boasts a cozy family room complete with a fireplace, perfect for those chilly Colorado evenings. This level also includes a full bath and a laundry area, adding to the home's functionality and ease of living. Situated in a great location, this home is close to the scenic Horseshoe Park, which offers beautiful trails for walking, jogging, and enjoying nature. You’ll also be just minutes away from shopping and dining options, with easy access to I-225 for convenient commuting. This Kingsborough gem combines comfortable living spaces, great amenities, and a fantastic location. Don't miss the chance to make this wonderful home your own!
$820,000
7173 S Uriah Street Aurora, CO 80016
Open House:
Saturday, 6/15 1:00-4:00PM
- Type:
- Single Family
- Sq.Ft.:
- 3,349
- Status:
- NEW LISTING
- Beds:
- 5
- Lot size:
- 0.15 Acres
- Year built:
- 2021
- Baths:
- 3.00
- MLS#:
- 5630856
- Subdivision:
- Southshore At Aurora
ADDITIONAL INFORMATION
Welcome To Paradise*You Won't Believe Your Eyes*Spectacular 5-Bedroom Home*Shows Like A Model*Meticulously Designed* Endless Custom Features*It Will Take Your Breath Away*Stunning Finishes*Impressive Attention To Detail*Immaculate Masterpiece* Pride Of Ownership*Incredible Layout*Open Floor Plan With Beautiful Serene Views*Backs To Open Space Filled With Tranquil Scenery*Exquisite Taste And Modern Elegance*Chef's Dream Kitchen*A Culinary Masterpiece*Extended Gorgeous Cabinetry Adorned With Crown Molding*Recessed*Pendant Lighting*State Of The Art SS Appliances*Massive Island With A Breakfast Bar*Plenty Of Room To Entertain And Enjoy Your Gourmet Haven*Quartz Countertops*Tile Backsplash*Engineered Hardwood Flooring*Chic Style* Luxury Awaits You*Special Details In Every Room*No Expense Spared*Sophisticated Color Palette*Inviting Living Room Overlooking Open Space*Extended Covered Patio To Lounge Year Round*In Addition A Sun Patio Leading To A Nice Sized Easy To Maintain Yard* Great Usable Space For All Your Outdoor Fun*Ideal For Hosting Gatherings Or Enjoying Quiet Evenings Under The Stars*Romantic Primary Retreat Boasting A Spa Like Feel To Unwind And Relax*Private Ensuite With Dual Sinks*Quartz Counters*Enclosed Glass Shower*Tile Flooring*Enormous Walk In Closet*This Beauty Offers A Professionally Finished Versatile Basement*Unparalleled Blend Of Functionality And Comfort Awaits Whatever Your Heart Desires*A Remarkable Sanctuary*The Possibilities Are Endless*Plumbing For A Wet Bar Is Ready For Your Final Touches*Two Amazing Sized Bedrooms With Walk In Closets And Large Full Bathroom Offers Multipurpose Space Living*Ample Storage*Room To Expand If You Needed Another Bedroom*Gym*Flex Space Or Office In Partially Unfinished Area*Nothing Compares*Exclusive Southshore Community*Remarkable Location*Exceptional Amenities*Two Clubhouses* Pools*Playgrounds*Fitness Centers*Events*Trails*Paddle Boats*Fishing*Resort Style Living*Top Rated Schools*A Rare Opportunity*A True Gem
- Type:
- Single Family
- Sq.Ft.:
- 4,568
- Status:
- NEW LISTING
- Beds:
- 7
- Lot size:
- 0.15 Acres
- Year built:
- 2017
- Baths:
- 5.00
- MLS#:
- 3496816
- Subdivision:
- Copperleaf
ADDITIONAL INFORMATION
Spacious two-story in the coveted Copperleaf Community and Cherry Creek School District! This Copperleaf home is the essence of what we love about Colorado living. Featuring 7 bedrooms and 5 baths plus a loft at upstairs! Finished Walkout Basement.... The Gorgeous Living Room, Formal Dining, the Great Room space creating a perfect setup for hosting gatherings. The Kitchen is equipped with stainless steel appliances, double ovens and a gas cooktop round out with granite countertops. Entertaining is a dream with the open floor plan from the kitchen to the dining room and then out to the patio deck. Upstairs the spacious loft is the perfect secondary living space for watching TV or playing video games. The laundry room located just entering the house from garage door with mud room. The primary bedroom and 5-piece en-suite bath, the finished walk-out basement has a living room, full kitchen, its own full bathroom, washer and dryer line, game room even apartment-style living. The basement also has a patio and backyard views, the basement is perfect for someone who wants their own living space. New Roof and Gutters and the front side New Exterior paint with a 2-year Warranty. With a 3-Car Garage, you have ample parking and storage space. you can enjoy access to a host of amenities, including parks, playgrounds, a clubhouse, and walking trails. The HOA organizes fun community activities, fostering camaraderie and neighborly bonds. Shopping, dining and entertainment are all nearby for every taste and interest. New roof installed October 2023. South facing driveway. This location is AMAZING! Less than 5 min. to E-470, 20 min. to DIA, 8 min. from Southlands mall, & located between Quincy Reservoir & Aurora Reservoir.
- Type:
- Single Family
- Sq.Ft.:
- 1,957
- Status:
- NEW LISTING
- Beds:
- 2
- Lot size:
- 0.15 Acres
- Year built:
- 2022
- Baths:
- 2.00
- MLS#:
- 3408571
- Subdivision:
- Green Valley Ranch
ADDITIONAL INFORMATION
Welcome to your dream home in the prestigious Green Valley Ranch at The Reserve a gated community, exclusively designed for those 55 and better. Nestled in a serene new home neighborhood, this stunning ranch-style residence offers effortless one-level living with a rare full basement for added space and versatility. Step inside to discover a spacious 2-bedroom layout complemented by a versatile flex space, perfect for a home office or hobby room. The modern kitchen is a chef's delight, featuring an abundance of cabinets and contemporary finishes, ideal for entertaining or preparing gourmet meals. The open-concept living area flows seamlessly onto a large stone patio, where you can enjoy breathtaking mountain views and the tranquility of backing and siding to a lush greenbelt. The xeriscape landscaping ensures low maintenance, allowing you more time to enjoy the outdoors. This home is not just about the indoors; the community amenities are exceptional. The clubhouse is a hub of activity, boasting a sparkling pool, relaxing sauna, fully equipped gym, and a pickleball court. Embrace sustainable living with the installed solar system, reducing your carbon footprint and utility costs. Don’t miss this rare opportunity to live in a community that offers both luxury and convenience. Schedule your private tour today and experience the epitome of 55+ living. This home won’t be on the market for long!
$649,950
27645 E Byers Place Aurora, CO 80018
- Type:
- Single Family
- Sq.Ft.:
- 2,695
- Status:
- NEW LISTING
- Beds:
- 4
- Lot size:
- 0.15 Acres
- Year built:
- 2024
- Baths:
- 3.00
- MLS#:
- 9101482
- Subdivision:
- Harmony
ADDITIONAL INFORMATION
**!!READY SUMMER 2024!!**The open-concept Moonstone is waiting to impress with two stories of smartly inspired living spaces and designer finishes throughout. Just off the entryway you'll find a secluded study with a nearby powder room. Toward the back of the home, a great room flows into an well-appointed kitchen featuring a quartz center island and stainless steel appliances and an adjacent dining room with access to the covered patio. Upstairs, find a cozy loft, convenient laundry and three secondary bedrooms with a shared bath. The sprawling primary suite features a private bath and an expansive walk-in closet.
- Type:
- Single Family
- Sq.Ft.:
- 3,480
- Status:
- NEW LISTING
- Beds:
- 5
- Lot size:
- 0.17 Acres
- Year built:
- 2024
- Baths:
- 3.00
- MLS#:
- 5301710
- Subdivision:
- The Aurora Highlands
ADDITIONAL INFORMATION
**!!READY FALL 2024!!** This Arlington is waiting to impress with the convenience of its ranch-style layout along with designer finishes throughout. The main floor offers two generous bedrooms flanking a shared bath offering ideal accommodations for family or guests. The open layout leads you to the back of the home where a beautiful gourmet kitchen awaits and features a quartz center island, roomy pantry and stainless steel appliances. Beyond, the open dining room flows into the welcoming great room. Enjoy meals and conversation on the large covered patio. The nearby primary suite showcases a spacious walk-in closet and a private bath. A convenient laundry and mud room complete the main level. If that wasn’t enough, this exceptional home includes a finished basement that boasts a wide-open rec room with a stunning wet bar, along with a shared bath and two large basement bedrooms with walk-in closets.
$629,950
27625 E Byers Place Aurora, CO 80018
- Type:
- Single Family
- Sq.Ft.:
- 2,101
- Status:
- NEW LISTING
- Beds:
- 3
- Lot size:
- 0.17 Acres
- Year built:
- 2024
- Baths:
- 2.00
- MLS#:
- 4364798
- Subdivision:
- Harmony
ADDITIONAL INFORMATION
**!!READY SUMMER 2024!!**This Agate is waiting to impress with the convenience of its ranch-style layout along with designer finishes throughout. Off the entry there are two secondary bedrooms with a shared bath that make ideal accommodations for family or guests. The open layout leads you to the back of the home where a beautiful kitchen awaits and features a quartz center island, pantry and stainless steel appliances. Beyond, the open dining room flows into the welcoming great room with access to the covered patio, providing indoor/outdoor living ideal for entertaining. The nearby primary suite showcases a spacious walk-in closet with a private bath.
- Type:
- Single Family
- Sq.Ft.:
- 1,438
- Status:
- NEW LISTING
- Beds:
- 3
- Lot size:
- 0.05 Acres
- Year built:
- 2024
- Baths:
- 3.00
- MLS#:
- 4338968
- Subdivision:
- Urban Collection At Copperleaf
ADDITIONAL INFORMATION
**!!READY SUMMER 2024!!*Enjoy a modern and low-maintenance lifestyle with this beautiful two-story Boston plan! The main floor is ideal for dining and entertaining with its open layout and designer finishes. The inviting living room flows into the dining room available for meals and conversation. The kitchen beyond features a roomy pantry, a quartz center island, and stainless steel appliances. Retreat upstairs to find two generous secondary bedrooms with a shared bath offering ideal accommodations for family and guests. The laundry rests near the lavish primary suite which showcases a spacious walk-in closet and private bath.
$659,950
27665 E Byers Place Aurora, CO 80018
- Type:
- Single Family
- Sq.Ft.:
- 3,121
- Status:
- NEW LISTING
- Beds:
- 5
- Lot size:
- 0.14 Acres
- Year built:
- 2024
- Baths:
- 3.00
- MLS#:
- 3756413
- Subdivision:
- Harmony
ADDITIONAL INFORMATION
**!!READY SUMMER 2024!!**This Ammolite is waiting to fulfill every one of your needs with two stories of smartly inspired living spaces and designer finishes throughout. Just off the entryway you'll find a main floor bedroom and shared bath. Beyond, the expansive great room welcomes you to relax by the fireplace and flows into the dining room. The well-appointed kitchen features a quartz center island, stainless steel appliances and a pantry. Retreat upstairs to find a cozy loft, convenient laundry and three secondary bedrooms with a shared bath. The sprawling primary suite features a private bath and a spacious walk-in closet.
- Type:
- Single Family
- Sq.Ft.:
- 1,475
- Status:
- NEW LISTING
- Beds:
- 3
- Lot size:
- 0.05 Acres
- Year built:
- 2024
- Baths:
- 3.00
- MLS#:
- 1583852
- Subdivision:
- Urban Collection At Copperleaf
ADDITIONAL INFORMATION
**!!READY SUMMER 2024!!**This charming Chicago is waiting to impress its residents with two stories of smartly designed living spaces and a maintenance free lifestyle. The open layout of the main floor is perfect for dining and entertaining. The kitchen features a large pantry, quartz center island, stainless steel appliances and an adjacent dining room. Beyond is an inviting living room and powder room. Upstairs, you’ll find a convenient laundry and three generous bedrooms, including a lavish primary suite with a spacious walk-in closet and private bath.
- Type:
- Single Family
- Sq.Ft.:
- 1,708
- Status:
- NEW LISTING
- Beds:
- 4
- Lot size:
- 0.11 Acres
- Year built:
- 1982
- Baths:
- 3.00
- MLS#:
- 9682868
- Subdivision:
- Highpoint
ADDITIONAL INFORMATION
Welcome to this well maintained, beautifully landscaped home located in the Highpoint community. No HOA! Enter this bi-level home into a foyer. Head upstairs to find the living room with high ceilings and newer laminate flooring(2023) and a plethora of natural light! Upper level houses 2 bedrooms and one full bathroom that has been updated with a smart mirror. Head over to the kitchen that includes all stainless steel appliances. As you go out to the trex deck to view the private backyard, you will find plenty of trees for privacy, space for a garden, newer patio(installed 2023) for entertaining and enjoying a BBQ with friends. Sprinkler system in both low maintenance front and back yards. There is a shed on the side of the home for extra storage. Head back inside and to the lower level to find a family room with fireplace, laundry/utility room, 2 additional bedrooms (which can also be used as office space), and second bathroom. New flooring was just installed this month on lower level! Tankless water heater! Other updates include AC installation (2022), shower fixtures (2023), updated light fixtures in living room (2023), new roof (2023), attic insulation (2022), soffit vents (2022), and large gutters installation (2022). You won't want to miss a chance to see this new place to call home! Information provided herein is from sources deemed reliable but not guaranteed and is provided without the intention that any buyer rely upon it. Listing Broker takes no responsibility for its accuracy and all information must be independently verified by buyers.
- Type:
- Other
- Sq.Ft.:
- 1,029
- Status:
- NEW LISTING
- Beds:
- 2
- Year built:
- 2001
- Baths:
- 2.00
- MLS#:
- 2542691
- Subdivision:
- The Flats at Fulton Court
ADDITIONAL INFORMATION
Welcome to this incredible main level unit that flood the space with natural light! With 2 bedrooms, 2 baths, and dining area, family room, laundry in unit and a gas fireplace. The place has been renovated included new paint, new laminate, new quartz countertop. This place offers both comfort and convenience. Ample storage, two deeded parking space, along with access to community amenities, makes this a desirable home. Located in a quiet neighborhood close to retail, schools, trails, and more! This home is a must see in a desirable neighborhood.
Open House:
Saturday, 6/15 3:30-5:00PM
- Type:
- Single Family
- Sq.Ft.:
- 1,200
- Status:
- NEW LISTING
- Beds:
- 3
- Lot size:
- 0.13 Acres
- Year built:
- 1980
- Baths:
- 2.00
- MLS#:
- 9042033
- Subdivision:
- Summer Valley
ADDITIONAL INFORMATION
Looking for a new place to call home? Check out this tastefully renovated residence that has been well-maintained! Offering 3 bedrooms, 2 bathrooms, a spacious 1-car garage, and a grassy landscape. Be greeted by the inviting living room with high-vaulted ceilings that add to the airy feel! Natural light fills the interior, complemented by a designer palette and wood-look flooring in all the right places. The eat-in kitchen boasts stainless steel appliances, granite counters, track lighting, and white cabinetry with crown moulding. Completing the downstairs, you have the two secondary bedrooms along with a full bathroom. Storage room under the stairs! The carpeted primary bedroom occupies the entire upper level, providing extra privacy and abundant space. It has a walk-in closet and a barn door that opens to the remodeled ensuite with two vanities. Discover the large backyard, featuring a deck ideal for outdoor entertaining or relaxing and a storage shed to ensure tools are organized! The property also includes convenient RV or boat parking on the side of the home. Located in a mature neighborhood of Summer Valley, adorned with shade trees, adding to the serene atmosphere. Location-wise, it's a gem! Right next to Aurora Reservoir, down the street from Trails Rec Center, and shopping & eateries nearby. Moreover, it is situated in one of the top school districts in the state, the prestigious Cherry Creek School District. What are you waiting for? Pack your bags and move in!
Andrea Conner, Colorado License # ER.100067447, Xome Inc., License #EC100044283, AndreaD.Conner@Xome.com, 844-400-9663, 750 State Highway 121 Bypass, Suite 100, Lewisville, TX 75067

The content relating to real estate for sale in this Web site comes in part from the Internet Data eXchange (“IDX”) program of METROLIST, INC., DBA RECOLORADO® Real estate listings held by brokers other than this broker are marked with the IDX Logo. This information is being provided for the consumers’ personal, non-commercial use and may not be used for any other purpose. All information subject to change and should be independently verified. © 2024 METROLIST, INC., DBA RECOLORADO® – All Rights Reserved Click Here to view Full REcolorado Disclaimer
| Listing information is provided exclusively for consumers' personal, non-commercial use and may not be used for any purpose other than to identify prospective properties consumers may be interested in purchasing. Information source: Information and Real Estate Services, LLC. Provided for limited non-commercial use only under IRES Rules. © Copyright IRES |
Aurora Real Estate
The median home value in Aurora, CO is $479,995. This is higher than the county median home value of $361,000. The national median home value is $219,700. The average price of homes sold in Aurora, CO is $479,995. Approximately 55.09% of Aurora homes are owned, compared to 40.55% rented, while 4.36% are vacant. Aurora real estate listings include condos, townhomes, and single family homes for sale. Commercial properties are also available. If you see a property you’re interested in, contact a Aurora real estate agent to arrange a tour today!
Aurora, Colorado has a population of 357,323. Aurora is less family-centric than the surrounding county with 34.99% of the households containing married families with children. The county average for households married with children is 35.13%.
The median household income in Aurora, Colorado is $58,343. The median household income for the surrounding county is $69,553 compared to the national median of $57,652. The median age of people living in Aurora is 34.2 years.
Aurora Weather
The average high temperature in July is 87.8 degrees, with an average low temperature in January of 18 degrees. The average rainfall is approximately 16.7 inches per year, with 53.8 inches of snow per year.
