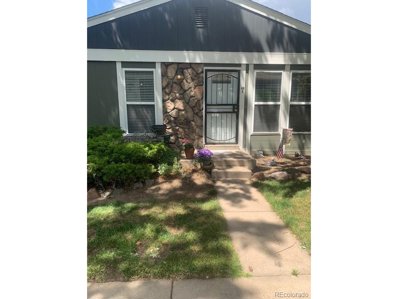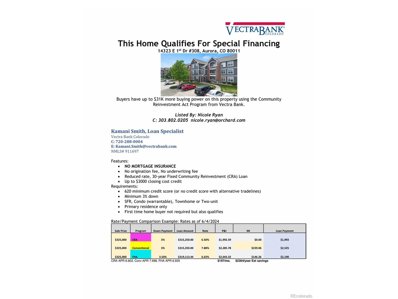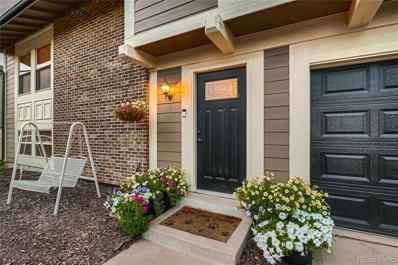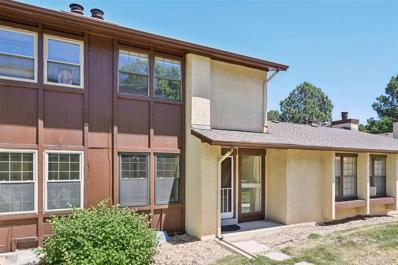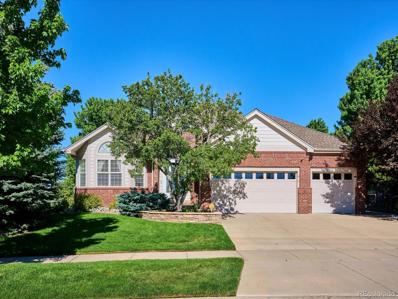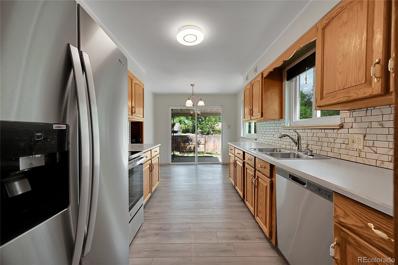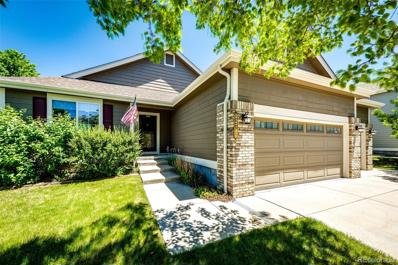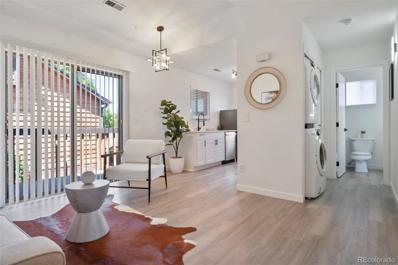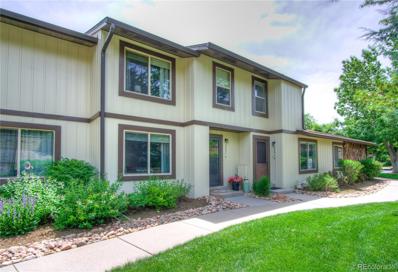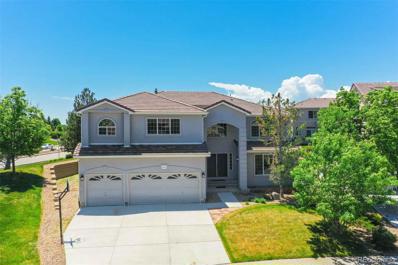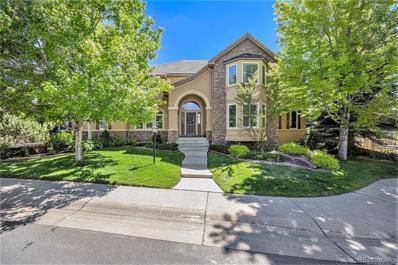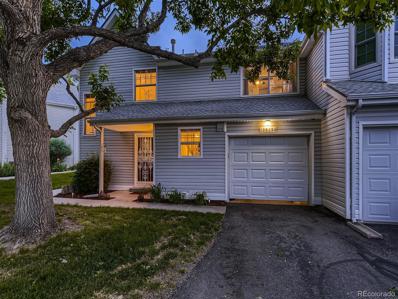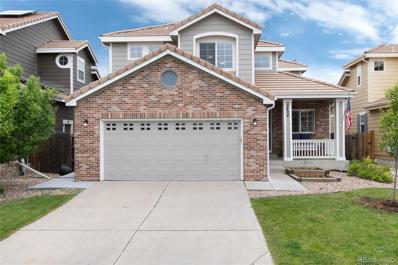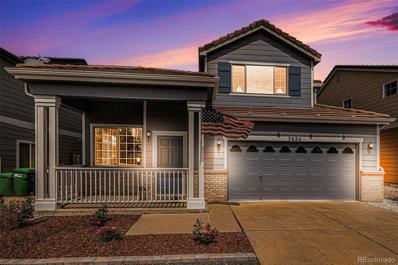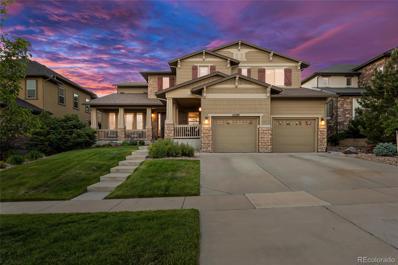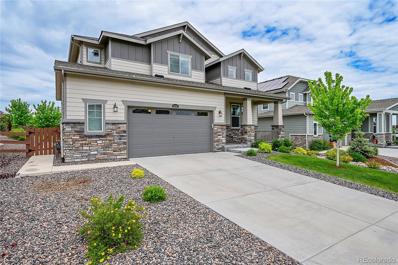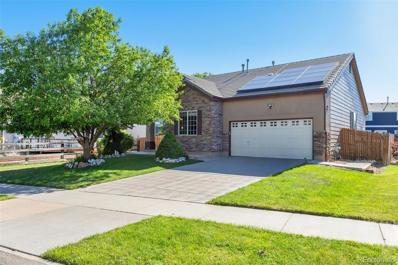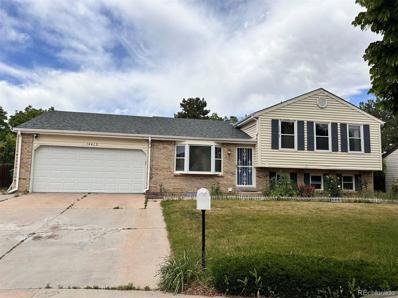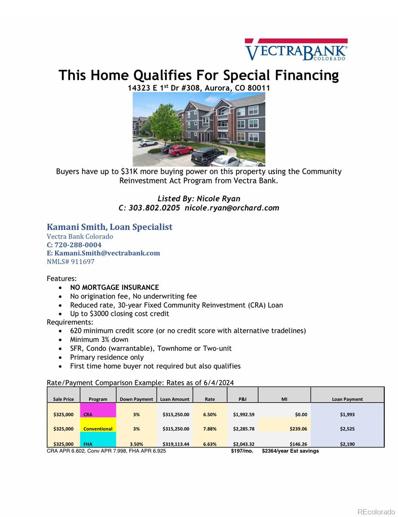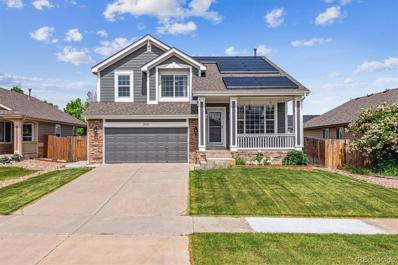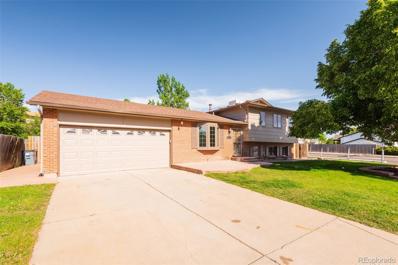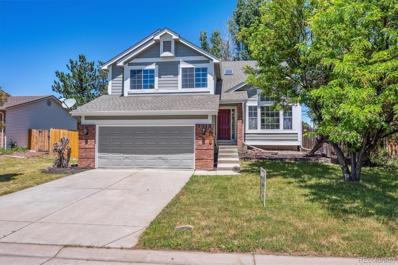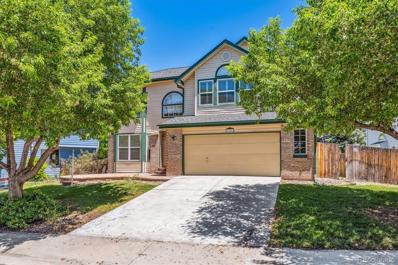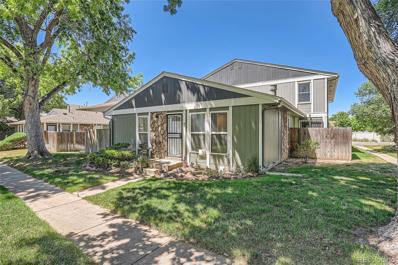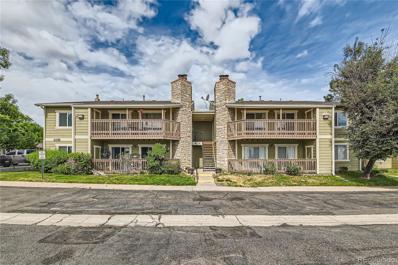Aurora CO Homes for Sale
- Type:
- Other
- Sq.Ft.:
- 870
- Status:
- NEW LISTING
- Beds:
- 2
- Year built:
- 1974
- Baths:
- 1.00
- MLS#:
- 1998900
- Subdivision:
- Raintree East
ADDITIONAL INFORMATION
Welcome HOME! This 2 bedroom ranch offers an open layout with new flooring. It has been freshly painted throughout, new lighting and a brand new oven and range. You will enjoy the gas fire place in your bedroom during chili winter night and soak up the sun on your private fenced patio during summer months! There is a one car garage directly behind the unit that is included. This unit has been well maintained and is in an affordable well maintained HOA. Brand new 10 year smoke detectors and CO have also been installed. BRAND NEW CENTRAL AIR INSTALLED 06/13/2024! Raintree is quiet community that is located near major cross streets like East Yale Ave, South Peoria St, South Havana and Iliff so it is close to shopping and restaurants.
$325,000
14323 E 1st 308 Dr Aurora, CO 80011
- Type:
- Other
- Sq.Ft.:
- 1,167
- Status:
- NEW LISTING
- Beds:
- 2
- Lot size:
- 0.02 Acres
- Year built:
- 2001
- Baths:
- 2.00
- MLS#:
- 5835314
- Subdivision:
- Cherry Grove East
ADDITIONAL INFORMATION
Welcome to a delightful 2-bedroom, 2-bathroom condo that perfectly blends comfort and convenience. This inviting residence features a bright family room with a cozy fireplace, a well-appointed kitchen that flows seamlessly into the dining area, and a spacious primary suite complete with a walk-in closet and en-suite bathroom. An additional bedroom and full bathroom offer versatility for family or guests. Enjoy the serene outdoor space on your private balcony. Wake up to amazing mountain views from the primary bedroom or lounge on the balcony and capture the beautiful Colorado mountain skyline. Another bonus to this wonderful condo is a NEW $10,000 high efficiency furnace with a fully transferrable warranty, NEW garage door opener, NEW shower fixtures, NEW flooring, NEW interior paint, and newly refinished cabinets. This is a perfect starter home or investment property. Located close to I-225 and a central hub to the light rail system taking you to multiple destinations such as CU Anschtuz Medical Campus, Downtown, DIA, etc.. From the balcony you'll have a perfect view of 4th of July fireworks for Aurora and all other city fireworks from the primary bedroom. This condo offers excellent connectivity and easy access to shopping, dining, and entertainment options. Don't miss the chance to own this charming home in a prime Aurora location. Schedule a showing today and make it yours Click the Virtual Tour link to view the 3D walkthrough. Orchard Mortgage is now offering a rate discount of 0.5% (conventional) to buyers that purchase an Orchard-listed property and work with Orchard Mortgage as their lender. Reach out to listing agent Nicole Ryan for more details 303-802-0205
- Type:
- Single Family
- Sq.Ft.:
- 1,996
- Status:
- NEW LISTING
- Beds:
- 4
- Lot size:
- 0.14 Acres
- Year built:
- 1980
- Baths:
- 3.00
- MLS#:
- 2581331
- Subdivision:
- Mission Viejo
ADDITIONAL INFORMATION
Welcome to your dream home! This stunning, remodeled kitchen features luxurious quartz countertops, new high-end appliances, and a huge island perfect for entertaining. The open floor plan allows for seamless flow between the kitchen, dining area, and living room. But that's not all - this home also boasts a brand new roof, siding, and paint, as well as new windows and a spacious deck and huge patio for enjoying the outdoors. With easy access to public transportation, shopping, restaurants, and award-winning schools, this home truly has it all. Don't miss your chance to own this perfect blend of comfort, style, and convenience. Schedule your showing today and make this beautiful property your own before it's gone! Negotiable-Patio furniture, fire pits, exterior umbrellas and potted flowers currently at the home. Lawn mower, trimmer and blower in the shed, everything inside including furnishings. Workbench and cabinet in garage are included. Not included- Sellers tools including yard tools ie- shovels, rakes and the like.There are audio and video recording devices on the premises. The seller is the agent.
- Type:
- Townhouse
- Sq.Ft.:
- 1,506
- Status:
- NEW LISTING
- Beds:
- 3
- Year built:
- 1975
- Baths:
- 3.00
- MLS#:
- 8469566
- Subdivision:
- The Timbers 3rd Flg
ADDITIONAL INFORMATION
Welcome to your newly refreshed townhouse! This inviting home has undergone recent upgrades, including brand new flooring, fresh carpet, and a fresh paint job throughout. This updated townhouse offers comfortable living in a convenient location. With 3 bedrooms, 3 bathrooms, and 1,506 square feet of living space, this home provides ample room for your family to grow. The real gem of this home lies in the fully finished basement, offering additional living space that can be customized to suit your needs. Conveniently located near two pools (included in the HOA), trails, cherry creek schools, shopping and highway access, this townhouse offers easy access to everything you need for a comfortable lifestyle. Don't miss out on the opportunity to call this updated townhouse your new home. Schedule a showing today!
Open House:
Saturday, 6/15 12:00-2:00PM
- Type:
- Single Family
- Sq.Ft.:
- 4,727
- Status:
- NEW LISTING
- Beds:
- 4
- Lot size:
- 0.31 Acres
- Year built:
- 2003
- Baths:
- 4.00
- MLS#:
- 4327351
- Subdivision:
- Creekside Eagle Bend
ADDITIONAL INFORMATION
Beautiful Ranch Style home in Creekside Eagle Bend, situated on a quiet cul-de-sac. No front neighbors, instead open space bustling with local wild life. 4 bedrooms and 4 baths, with beautiful LVP flooring and vaulted ceilings throughout the main living area. Large office makes working from home a delight. Sitting room with 3-sided fireplace and formal dining room. Family room is adjacent to the kitchen, making this the perfect spot for hanging out with family and friends, watching the game, & grilling on the back deck. Family room features a gas fireplace, built in entertainment center/storage and surround sound. Sunlight floods through the windows of the gourmet kitchen which features a gas cook top,double oven, pantry, and a sprawling island with granite countertops.The large eating are, with more upper and lower cabinets and plenty of counter space, overlooks the private, fenced back yard, and opens onto a deck, where you can enjoy the mature trees that provide shade and privacy plus mountain views. The large primary bedroom offers five-piece bath, includes a jet action bathtub,private toilet room, unbelievable walk in closet. The secondary bedroom has an en suite full bath and large walk-in closet with plenty of storage.An additional half bath is located on the main floor.The laundry room includes a utility sink and upper cabinets. The expansive walk out basement with new carpet and paint, is host to an entertainment and game room and walks out to covered and uncovered patio areas. There two bedrooms and an attached full bath. New hot water heater. 220v in the garage. This is a must see!
$550,000
554 Quentin Street Aurora, CO 80011
Open House:
Friday, 6/14 4:00-6:00PM
- Type:
- Single Family
- Sq.Ft.:
- 3,273
- Status:
- NEW LISTING
- Beds:
- 4
- Lot size:
- 0.21 Acres
- Year built:
- 1960
- Baths:
- 4.00
- MLS#:
- 2498037
- Subdivision:
- Park View Estates
ADDITIONAL INFORMATION
Charming 4-bedroom, 4-bathroom home in Aurora, CO! This cozy residence features a spacious main level with an open living area and a practical kitchen. The main level includes a comfortable master suite with a private bathroom, two additional bedrooms, and another full bathroom. The finished basement offers extra living space, perfect for a recreation room or home office, along with a second full bathroom. Enjoy the outdoor patio and landscaped yard. With a two-car garage and convenient location near parks, schools, and shopping, this home is a great find. Schedule your showing today!
$659,000
22777 E Alamo Lane Aurora, CO 80015
- Type:
- Single Family
- Sq.Ft.:
- 3,346
- Status:
- NEW LISTING
- Beds:
- 5
- Lot size:
- 0.16 Acres
- Year built:
- 2001
- Baths:
- 3.00
- MLS#:
- 3276633
- Subdivision:
- Saddle Rock Ridge
ADDITIONAL INFORMATION
Welcome to this Well Cared For 5-bed 3-bath ranch home that is nestled in quiet Saddle Rock Ridge neighborhood. Bright and airy living spaces flooded with natural light. The living and dining room have an open-concept for easy flow. Beautiful kitchen with Quartz countertops, Two tone cabinets and quality stainless steel appliances. The family room has vaulted ceilings and provides a great place to entertain or relax. Primary bedroom has an ensuite 5-piece bath and great organized closet storage. Two spacious bedrooms with lots of closet space and a laundry room just down the hall. Fully finished basement to use as possible media room with 2 more bedrooms. Nice 3/4 bath in basement for convenience. There are so many ways to increase your living space in this large basement with extra crafting area or entertaining your guests. Backyard is low maintenance with Trex Decking a gas line to the grill and a gas Fire Pit another great place to gather. This home has a 3-car garage with a charger for an electric car. GREAT LOCATION near Cherry Creek Schools, Southlands Mall, restaurants, and close to E470, airport and Buckley Space Force. Don't miss this chance! Schedule your showing today!
- Type:
- Condo
- Sq.Ft.:
- 540
- Status:
- NEW LISTING
- Beds:
- 1
- Year built:
- 1984
- Baths:
- 1.00
- MLS#:
- 6422931
- Subdivision:
- Matthews Banyon Hollow Condos 1st Flg
ADDITIONAL INFORMATION
This affordable 1 Bed, 1 Bath condo at Banyon Hollow is officially live! Enjoy all the updates throughout the unit including flooring, cabinets, countertops, appliances, etc. Walking distance to schools, transportation, shopping, food, yes it's in the middle of everything you need! HOA amenities include a pool in the community for the hot days coming up. This one won't last! Hurry and schedule your private tour!
- Type:
- Townhouse
- Sq.Ft.:
- 1,194
- Status:
- NEW LISTING
- Beds:
- 3
- Lot size:
- 0.04 Acres
- Year built:
- 1975
- Baths:
- 2.00
- MLS#:
- 7981562
- Subdivision:
- Mission Viejo
ADDITIONAL INFORMATION
Super cute and completely updated townhome in the green belt and tree lined Mission Viejo townhomes within Cherry Creek School District. This home has newly installed IKEA Kitchen with Quartz counters, new appliances. New Lux Vinyl plank flooring. An updated, tiled powder room. Main level laundry. You have your own private outdoor fenced court yard that takes you to a spacious 2 car garage. You can alternately sit in peace at the green belt on your front door as you are at the quietest place within the complex with no units behind you - the perimeter fence of the complex also provides this unit a great sound barrier to 285 and any outside traffic. Upstairs, new carpet installed! 3 Bedrooms with great natural light. The full bath with updates and a window! This complex is known for its lovely green belts and tree lined grassy spaces - leading to area walking paths. Walk to Mission Viejo Park, which features scenic trails for leisurely strolls and opportunities for recreational activities such as skating, biking, and jogging around the neighborhood circle, picnic areas, play ground, ball fields, and community events. Just minutes away from Cherry Creek State Park, outdoor adventures are at your doorstep. The home is conveniently located near an abundance of major shopping, local restaurants, trails, hiking and community recreational center. Easy access to E-470, I-25, 225 and DIA. Great primary residence or investment property!
$915,000
16836 E Caley Place Aurora, CO 80016
- Type:
- Single Family
- Sq.Ft.:
- 4,571
- Status:
- NEW LISTING
- Beds:
- 5
- Lot size:
- 0.21 Acres
- Year built:
- 2004
- Baths:
- 4.00
- MLS#:
- 2176292
- Subdivision:
- The Farm
ADDITIONAL INFORMATION
This Gorgeous Modern Manor has space for everyone AND is completely remodeled throughout! Welcome to The Farm at Arapahoe County with everything you've been looking for and a modern retreat nestled in one of the most sought after neighborhoods in Aurora. Walkable parks and schools, shopping, restaurants, retail and Cherry Creek State Park all nearby, only 20 min to DTC, 30 min to DIA, and 40 Min to Downtown. This Modern Manor has all of the luxury finishes within the warmth of an established neighborhood. Walk in to the Grand Foyer, past the curved staircase, into the Family Room, open to the massive Kitchen with 48" Fridge and Bosch Appliances, as well as the entertaining bar, OR to the Formal Living and Dining Spaces with modern fixtures architectural details. Nestled down the main hallway is a generous Main Floor Bedroom & Bathroom, great for a Guest Suite, Home Office, or other easy access private getaway. Upstairs the Private Primary Suite is nothing short of impressive, with separate Walk-In Closets and a completely remodeled luxurious bathroom. Three additional generously sized bedrooms upstairs, as well as the 3rd Living Area in a Casual Upstairs Loft, all with ample closets and direct access to one of 2 Jack and Jill Bathrooms. The Basement is a blank slate with another 1,600+ sqft! And a 3 Car garage stores the toys with room for a lift given the 10ft+ ceilings. This home has been thoroughly updated in the last 12 months including all new: 2 HVAC systems, carpet, paint top to bottom inside & out, dishwasher, gas range, drawer microwave, lighting throughout, master bathroom remodel, kitchen remodel, new hardwood floors installed and refinished existing hardwood floors, LVT flooring in laundry and bathrooms, converted from vinyl siding to Brand New Hardie Board Siding, 10 new windows, even a new lawn in front and backyard. Can't visit in person? Check out the 3D Tour, Video Home Tour, Neighborhood Info, and More at www.16836ECaley.com
$1,195,000
21640 E Briarwood Drive Aurora, CO 80016
- Type:
- Single Family
- Sq.Ft.:
- 5,550
- Status:
- NEW LISTING
- Beds:
- 5
- Lot size:
- 0.24 Acres
- Year built:
- 2000
- Baths:
- 5.00
- MLS#:
- 2046532
- Subdivision:
- Saddle Rock Golf Club South Sub 1st Flg
ADDITIONAL INFORMATION
Gorgeous Saddle Rock executive home with space galore and located on a desirable corner lot in a prime golf community. A tree-lined street & beautiful landscaped front yard provide an inviting welcome into this home’s light and bright open layout. Both formal and informal living spaces are great for everyday living or easy entertaining, and are enhanced with gleaming hardwood floors and plush carpeting, 2-story family room ceilings, a gas-burning fireplaces, and built-ins! Gourmet chef-worthy eat-in kitchen boasts ample 42” cabinetry, double ovens, desirable gas burner cooktop, sleek granite countertops, and a large center eat-in island for extra seating and easy meal prep. Main-level home office with French doors and built-ins is perfect for working from home. Four spacious bedrooms await upstairs, two which share a Jack-n-Jill bath, and another with a private en-suite, perfect for guests. The primary retreat has a luxurious 5-piece bath with a relaxing Jacuzzi tub! More living space is found in the finished basement with extensive U-shaped recreation room that can easily be divided into separate living spaces. At the bottom of the stairs enjoy slate floors with a large wet bar, and an open area with an abundance of natural light, carpet floors, & cozy gas-burning fireplace. Additional bedroom in the basement with an attached bath is great for guests’ privacy and unfinished space for storage. 3-car attached garage with Tesla EV Wall charging station, and a surge protector installed in circuit breaker. Peaceful backyard with a wrought iron fence, mature trees, and a large deck. HVAC and AC are 2 years old. New interior paint throughout, and newer exterior paint. Close to many trails to explore, even leading to picturesque Aurora Reservoir with many amenities for the outdoor enthusiast. Walk to award-winning Grandview HS, community park with playground, and close to Southlands, & easy access to E-470!
- Type:
- Condo
- Sq.Ft.:
- 1,307
- Status:
- NEW LISTING
- Beds:
- 2
- Year built:
- 1982
- Baths:
- 3.00
- MLS#:
- 9330401
- Subdivision:
- Barcadero In Willowridge Bldgs 41 Thru 53-55-56
ADDITIONAL INFORMATION
Welcome to Barcadero in Willowridge! This centrally located property is nestled within the Cherry Creek School District, offering convenient access to shopping and public transportation. The home is well-maintained and features tasteful updates, making it ready for its next owner. Key highlights include an attached patio, direct access garage, quartz countertops, a stylish backsplash, and ample storage throughout. The surrounding area boasts lush grass and mature trees. The owner is offering an assumable FHA loan at a 3.25% interest rate and a 2-10 home warranty. Additionally, a recent appraisal confirming the list price will be available for review during the due diligence period. The complex underwent a special assessment in the past year, which has already been paid by the current owner. All information is deemed reliable; however, buyers and buyer agents are to verify all listing information.
- Type:
- Single Family
- Sq.Ft.:
- 2,084
- Status:
- NEW LISTING
- Beds:
- 5
- Lot size:
- 0.1 Acres
- Year built:
- 2004
- Baths:
- 3.00
- MLS#:
- 8879245
- Subdivision:
- Creekview At River Run Ii
ADDITIONAL INFORMATION
Located in the coveted Cherry Creek School District, 7424 S Lewiston St offers modern amenities just minutes from Cornerstar Shopping Center and Arapahoe Crossings. Enjoy nearby Costco stores, dining options, Cherry Creek State Park, and the Cherry Creek trail system. Inside, warm and neutral tones throughout create an inviting, classic theme. The dining space is appointed with vaulted ceilings and exquisite light fixtures. The eat-in kitchen features hardwood floors and plantation shutters with a bright and airy atmosphere, flowing seamlessly into the living room. The living room offers a space to interact due to the open concept design, or curl up by the gas log fire. The main level includes a flexible bonus room, perfect for an office or guest room. The second-floor primary bedroom boasts a large walk-in closet and an updated ensuite bathroom, with a secondary bathroom serving the additional three bedrooms. The exterior features new hardscape - a beautiful stamped concrete patio contained within the private back yard. This home has a durable concrete tile roof which provides peace of mind for the new homeowner during hail season. This property is perfect for those looking for a fresh, well cared for space exhibiting pride of ownership. Don't miss this turnkey gem - reach out and book your showing ASAP!
$512,500
7424 S Nucla Street Aurora, CO 80016
- Type:
- Single Family
- Sq.Ft.:
- 1,582
- Status:
- NEW LISTING
- Beds:
- 2
- Lot size:
- 0.09 Acres
- Year built:
- 2003
- Baths:
- 3.00
- MLS#:
- 9998296
- Subdivision:
- Creekview At River Run Ii
ADDITIONAL INFORMATION
Step into this delightful home featuring 2 bedrooms, 3 bathrooms, a generous loft, and convenient upstairs laundry. With fresh interior paint and new carpeting, it's ready for you to make it your own. Enjoy the security of a durable tile roof and the ease of low-maintenance yards with xeriscaping in the front and artificial grass in the back. Situated in a prime location, you'll have quick access to Costco, Trader Joe's, Target, dining options, trails, and more. Whether you're a first-time buyer, downsizing, or expanding your investment portfolio, this home offers an unbeatable combination of price, location, and ambiance. Don't let this opportunity pass you by!
- Type:
- Single Family
- Sq.Ft.:
- 3,880
- Status:
- NEW LISTING
- Beds:
- 4
- Lot size:
- 0.22 Acres
- Year built:
- 2011
- Baths:
- 4.00
- MLS#:
- 9758215
- Subdivision:
- Tallyns Reach
ADDITIONAL INFORMATION
****OPEN HOUSE 6/8 11-1**** Welcome to your grand Toll Brothers home, nestled across from open fields and boasting breathtaking views of Pikes Peak! As you step inside, you're greeted by a soaring entryway leading to a formal living and dining room. Moving further, the large family room opens to a dinette area and a gourmet kitchen, featuring stunning knotty alder cabinets, granite countertops, stainless steel appliances with double ovens, and a substantial kitchen island. The kitchen also boasts a large pantry, plus a butlers pantry! The main level includes a powder room, an office, and a laundry/mudroom. Just off the dining room, you can step into a beautifully landscaped private backyard, perfect for relaxation and entertainment. Ascend the dual staircase with elegant wrought iron spindles to the upper level, where you'll find a loft and a luxurious primary suite. The primary suite features a bathroom with dual sinks, a massive closet with built-ins, and a full-sized washer and dryer for convenience. One of the secondary bedrooms has its own en-suite bathroom, while the other two share a Jack and Jill bathroom, providing ample space and privacy for everyone. The full unfinished basement has so many possibilities for more bedrooms, a home gym, roughed in plumbing and more! Its a blank canvas for your hearts desires! This luxurious home has prewired speakers in great room, living, dining kitchen and primary suite! Located in the coveted Tallyn's Reach master-planned community, residents enjoy access to a pool, clubhouse, tennis courts, trails, and top-rated Cherry Creek schools. Conveniently situated just 20 minutes from DIA, 30 minutes from the Tech Center, and minutes away from shopping, dining, movies, and more, this home offers the ideal blend of luxury, comfort, and convenience. Make this stunning property your new home today!
- Type:
- Single Family
- Sq.Ft.:
- 3,816
- Status:
- NEW LISTING
- Beds:
- 6
- Lot size:
- 0.28 Acres
- Year built:
- 2019
- Baths:
- 4.00
- MLS#:
- 6102105
- Subdivision:
- Whispering Pines
ADDITIONAL INFORMATION
Introducing this exceptional property located in the highly sought-after Whispering Pines community of Aurora, CO. This Single Family home boasts 6 bedrooms, 3 full bathrooms and 1 half bathroom, a huge loft with privacy doors, and lots of bonus rooms providing an abundance of space for comfortable living. The home interior is meticulously designed with attention to detail. Living room features wood-style flooring and a fireplace with high ceilings and ample natural light enhance the overall sense of spaciousness and elegance. The kitchen is a chef's delight, featuring an island with a sink, stainless steel appliances, and tasteful backsplash. The stone countertops and white cabinetry provide a sleek and modern look, while the pendant lighting adds a touch of sophistication. The adjacent breakfast nook offers a casual dining space, perfect for everyday meals. The bedrooms in this home are generously sized and offer a variety of features, including plush carpeting, tray ceilings, and ample natural light. The primary bedroom is a true retreat, with its notable chandelier, raised ceiling, and luxurious ensuite bathroom featuring a shower with a separate bathtub and a his & her closest. Outside, the meticulously landscaped yard is an oasis of tranquility, featuring a patio and a deck. It is the perfect setting for outdoor entertaining or simply enjoying the peaceful surroundings. An outdoor hot tub, a fire pit, two heating lamp gives a resort-like living experience. It comes with a steam shower, a media room, plus a bonus room for crafts or studio in the basement. The comes with led lights for the outdoor living, electric fire place in the basement, ring system installed, solar panels leased, and 240V in the garage for your EV. Don't miss this opportunity as it is priced to sell quickly! Don't miss the opportunity to make this exceptional property your own and enjoy the luxurious lifestyle it offers in the desirable Whispering Pines community.
- Type:
- Single Family
- Sq.Ft.:
- 1,306
- Status:
- NEW LISTING
- Beds:
- 3
- Lot size:
- 0.18 Acres
- Year built:
- 2002
- Baths:
- 2.00
- MLS#:
- 1799453
- Subdivision:
- Sterling Hills
ADDITIONAL INFORMATION
Welcome Home! Gorgeous move-in ready home in Sterling Hills. This charming one-owner, one-story ranch offers convenience and comfort in every rounded corner. As you enter, you'll be welcomed by the grandeur of high vaulted ceilings, timeless beauty of lustrous hardwood floors throughout and a cozy gas fireplace in the living room. The first bedroom, adorned with exquisite French doors, serves as a versatile space, perfect for a serene retreat or a productive home office. At the heart of the home is the expansive kitchen with abundant cabinetry for plenty of storage. The primary suite is a tranquil haven, boasting a sprawling walk-in closet and a full bathroom with an oversized tub, and beautiful porcelain flooring. The laundry area/mudroom offers convenient access to the attached two-car garage. Outside, the expansive oasis presents a wonderful space to relax and enjoy the vast garden and serenity of nature or host lively gatherings. Solar panels will eliminate costly electric bills, newer water heater, and uniquely equipped with an Alkaline Water System ready for use throughout the home, to include drinking/cooking, showering and laundry. You will immediately see the difference in the water. Conveniently accessible to E-470 and close to area schools, shopping and dining. Walking distance to Sterling Hills park and open space. Easy access Buckley Air Force Base, Anschutz Medical Campus, and 19 minutes to DIA.. Schedule your showing today!
- Type:
- Single Family
- Sq.Ft.:
- 2,280
- Status:
- NEW LISTING
- Beds:
- 4
- Lot size:
- 0.18 Acres
- Year built:
- 1980
- Baths:
- 2.00
- MLS#:
- 7820662
- Subdivision:
- Woodrim Sub 5th Flg
ADDITIONAL INFORMATION
Enter this quiet cul-de-sac location, where you will find this tri-level single residence home with fantastic opportunity for anyone willing to scratch the surface! This property is sold as is. Buyer should be aware of upgrading/remodeling work which can be involved. Step through from the main entrance door, to discover the ample-sized living room connected with the kitchen and nook dining area from main level. Windows throughout brings in enough sunlight and brightness.Kitchen has the sliding glass door to access into the large private fenced backyard with patio area catering for your needs such as BBQing, recreation and more. Descending to lower level, another ample-sized living room with built-in fireplace add more warmth to this home. One bedroom and a bathroom can be also found in the lower level. Ascending to upper level, all three bedrooms with each has their own closets, sharing one bathroom located right next to the hallway. The attic fan keeps cool in summer, and attached two-car garage offers all the parking and miscelaneous items' storage convenience. From what the basement has to offer, one non-conforming bedroom could be turned into a workout space or home office. This home is nestled within a neighborhood that is so close to restaurants, shopping centers, parks and outdoor recreation which is definitely a plus!
- Type:
- Condo
- Sq.Ft.:
- 1,167
- Status:
- NEW LISTING
- Beds:
- 2
- Lot size:
- 0.02 Acres
- Year built:
- 2001
- Baths:
- 2.00
- MLS#:
- 5835314
- Subdivision:
- Cherry Grove East
ADDITIONAL INFORMATION
Welcome to a delightful 2-bedroom, 2-bathroom condo that perfectly blends comfort and convenience. This inviting residence features a bright family room with a cozy fireplace, a well-appointed kitchen that flows seamlessly into the dining area, and a spacious primary suite complete with a walk-in closet and en-suite bathroom. An additional bedroom and full bathroom offer versatility for family or guests. Enjoy the serene outdoor space on your private balcony. Wake up to amazing mountain views from the primary bedroom or lounge on the balcony and capture the beautiful Colorado mountain skyline. Another bonus to this wonderful condo is a NEW $10,000 high efficiency furnace with a fully transferrable warranty, NEW garage door opener, NEW shower fixtures, NEW flooring, NEW interior paint, and newly refinished cabinets. This is a perfect starter home or investment property. Located close to I-225 and a central hub to the light rail system taking you to multiple destinations such as CU Anschtuz Medical Campus, Downtown, DIA, etc.. From the balcony you'll have a perfect view of 4th of July fireworks for Aurora and all other city fireworks from the primary bedroom. This condo offers excellent connectivity and easy access to shopping, dining, and entertainment options. Don’t miss the chance to own this charming home in a prime Aurora location. Schedule a showing today and make it yours Click the Virtual Tour link to view the 3D walkthrough. Orchard Mortgage is now offering a rate discount of 0.5% (conventional) to buyers that purchase an Orchard-listed property and work with Orchard Mortgage as their lender. Reach out to listing agent Nicole Ryan for more details 303-802-0205
$610,000
3909 S Quemoy Court Aurora, CO 80018
- Type:
- Single Family
- Sq.Ft.:
- 2,975
- Status:
- NEW LISTING
- Beds:
- 4
- Lot size:
- 0.13 Acres
- Year built:
- 2001
- Baths:
- 4.00
- MLS#:
- 6509738
- Subdivision:
- East Quincy Highlands
ADDITIONAL INFORMATION
Welcome to 3909 S Quemoy Court, a beautifully maintained single-family residence located in the desirable East Quincy Highlands neighborhood. This spacious home boasts an inviting main floor with luxurious LVT flooring and a convenient main floor laundry room. The fully finished basement offers a generous guest bedroom complete with a large walk-in closet, perfect for additional storage or accommodating visitors. The modern kitchen is equipped with stainless steel appliances and ample counter space, making it perfect for both entertaining and daily cooking. Upstairs, the primary suite provides a serene retreat with a spacious layout, additional sitting room, and a private en-suite bathroom. Additional bedrooms are well-sized and share a beautifully appointed bathroom. This home is perfectly positioned with easy access to local parks, schools, and shopping centers, and sits in the highly desirable Cherry Creek School District. It's ideal for families or anyone seeking a blend of comfort and convenience. Recent updates include: new roof in 2020, new furnace and A/C in 2022, and a transferrable lease agreement on the new solar panels. The sellers are asking for a 30-day post-close occupancy as they transition to their new home. Don't miss the opportunity to make this charming property your new home!
- Type:
- Single Family
- Sq.Ft.:
- 1,730
- Status:
- NEW LISTING
- Beds:
- 4
- Lot size:
- 0.21 Acres
- Year built:
- 1980
- Baths:
- 2.00
- MLS#:
- 1866560
- Subdivision:
- Stone Ridge Park
ADDITIONAL INFORMATION
Welcome to 1698 South Norfolk Street, a meticulously maintained tri-level home in the heart of Aurora. This property offers 1,730 square feet of living space, featuring 4 bedrooms and 2 baths. Key Features: New Upgrades: A brand new furnace and central air conditioning system were installed in June 2024. Additionally, the home features a modern-style roof-mounted evaporative cooler, which can be used in conjunction with the air conditioning to minimize energy costs and control humidity in Colorado's dry environment. The exterior has been freshly painted as of May 2024. Recent Improvements: The roof was replaced in September 2022, and the home features new black stainless steel matching appliances as of May 2022. High-end carpet throughout the home adds to its refined feel. Well Maintained: This two-owner home has been owned by the current owner since 2001, showcasing its excellent condition over the years. Custom Backyard: The highlight of this property is the custom-designed backyard, featuring a brick fireplace and paver patio. Spanning a generous 9,278 square feet, this outdoor space is built for relaxation and entertainment. Functional Layout: The tri-level design includes 3 bedrooms on the upper level, with the master bedroom featuring an attached suite. The main level has a living room, kitchen, and dining area. The lower level includes a laundry room, full bathroom, and a potential fourth bedroom, offering flexibility for guests or a home office. This home is situated in a friendly neighborhood, close to local amenities, schools, and parks. Contact us today to schedule a viewing of 1698 South Norfolk Street.
- Type:
- Single Family
- Sq.Ft.:
- 2,066
- Status:
- NEW LISTING
- Beds:
- 4
- Lot size:
- 0.16 Acres
- Year built:
- 1992
- Baths:
- 3.00
- MLS#:
- 7818960
- Subdivision:
- Seven Hills
ADDITIONAL INFORMATION
This beautifully updated multi-level is nestled in a quiet cul-de-sac in the Seven Hills neighborhood! The open floor plan provides tons of natural light. The vaulted formal living room and dining room are perfect for entertaining. The updated kitchen boasts white cabinets, granite counters and new stainless-steel appliances. Upstairs is a spacious primary suite with vaulted ceiling, walk-in closet, and a luxurious master bath with dual vanities and a soaking tub! 3 secondary bedrooms share a full hall bath! The finished basement offers a large rec room- ideal for a game or theater room! Your kids and pets will love playing in the fenced backyard! Extra special features include new interior and exterior paint, new roof, updated flooring, smart camera system, this particular model was the award winning floorplan of the year...WOW! Cherry Creek school district. Priced to sell! Schedule a showing today and do not miss this incredible opportunity!
$534,900
4246 S Andes Way Aurora, CO 80013
- Type:
- Single Family
- Sq.Ft.:
- 2,572
- Status:
- NEW LISTING
- Beds:
- 6
- Lot size:
- 0.15 Acres
- Year built:
- 1985
- Baths:
- 4.00
- MLS#:
- 5487681
- Subdivision:
- Highpoint
ADDITIONAL INFORMATION
Lovely Highpoint 2-story, ready for its new owner! An oversized paver front porch welcome you as you walk up to the front door! Formal living and dining rooms are perfect for entertaining! Spacious kitchen with abundant white cabinets, Corian countertops, Pergo flooring, stainless steel appliances, and counter peninsula for additional seating! Gas line for stove is in place if you prefer to have a gas stove! The family room is adjacent to the kitchen and features a skylight, vaulted ceiling, and a charming gas fireplace with brick surround! A sliding door opens up to the large backyard and patio - great for summer grilling and games! A handy powder bath completes the main level! Upstairs is a vaulted primary suite with a walk-in closet, and a private 3/4 bath with a HUGE shower featuring dual shower heads and a seat! Three more bedrooms share a full hall bath, and the laundry room is also conveniently located on the upper level! Don't miss the finished basement! Two conforming bedrooms share a full Jack and Jill bath! Extra special features in this home include newer carpet, 75-gallon water heater, central A/C plus an attic fan, new roof this year, a storage shed, furnace/ac is zoned, the vents open and close for efficiency, only 1 owner, and an oversized 2 car garage! Great location with the elementary and middle schools within walking distance! Also walk to a dog park and fishing! Lots of grocery and big box stores are nearby, and there's easy access to I-225 and E-470! No HOA or Metro District!
- Type:
- Townhouse
- Sq.Ft.:
- 870
- Status:
- NEW LISTING
- Beds:
- 2
- Year built:
- 1974
- Baths:
- 1.00
- MLS#:
- 1998900
- Subdivision:
- Raintree East
ADDITIONAL INFORMATION
Welcome HOME! This 2 bedroom ranch offers an open layout with new flooring. It has been freshly painted throughout, new lighting and a brand new oven and range. You will enjoy the gas fire place in your bedroom during chili winter night and soak up the sun on your private fenced patio during summer months! There is a one car garage directly behind the unit that is included. This unit has been well maintained and is in an affordable well maintained HOA. Brand new 10 year smoke detectors and CO have also been installed. BRAND NEW CENTRAL AIR INSTALLED 06/13/2024! Raintree is quiet community that is located near major cross streets like East Yale Ave, South Peoria St, South Havana and Iliff so it is close to shopping and restaurants.
- Type:
- Condo
- Sq.Ft.:
- 1,015
- Status:
- Active
- Beds:
- 2
- Year built:
- 1981
- Baths:
- 2.00
- MLS#:
- 8394094
- Subdivision:
- Sunflower Condos
ADDITIONAL INFORMATION
This top-floor unit may be the one for you! Turn-key with brand new carpeting and paint throughout. Upon walking in the front door you are met with a spacious living room, separate dining area and kitchen. The vaulted ceilings only add to the feeling of openness. The wood-burning fireplace is a perfect addition when the weather is cooler and you want to feel cozy. The large balcony is ideal for entertaining family and friends. Continuing through the home you will find a second bedroom, full bathroom and a separate laundry room (washer and dryer are included)! At the end of the hallway is the oversized primary bedroom complete with a spacious walk-in closet and private en-suite bathroom. Don't miss the community features surrounding the home: walking trail, pond and private outdoor pool. This is one that you won't want to miss!!
| Listing information is provided exclusively for consumers' personal, non-commercial use and may not be used for any purpose other than to identify prospective properties consumers may be interested in purchasing. Information source: Information and Real Estate Services, LLC. Provided for limited non-commercial use only under IRES Rules. © Copyright IRES |
Andrea Conner, Colorado License # ER.100067447, Xome Inc., License #EC100044283, AndreaD.Conner@Xome.com, 844-400-9663, 750 State Highway 121 Bypass, Suite 100, Lewisville, TX 75067

The content relating to real estate for sale in this Web site comes in part from the Internet Data eXchange (“IDX”) program of METROLIST, INC., DBA RECOLORADO® Real estate listings held by brokers other than this broker are marked with the IDX Logo. This information is being provided for the consumers’ personal, non-commercial use and may not be used for any other purpose. All information subject to change and should be independently verified. © 2024 METROLIST, INC., DBA RECOLORADO® – All Rights Reserved Click Here to view Full REcolorado Disclaimer
Aurora Real Estate
The median home value in Aurora, CO is $479,995. This is higher than the county median home value of $361,000. The national median home value is $219,700. The average price of homes sold in Aurora, CO is $479,995. Approximately 55.09% of Aurora homes are owned, compared to 40.55% rented, while 4.36% are vacant. Aurora real estate listings include condos, townhomes, and single family homes for sale. Commercial properties are also available. If you see a property you’re interested in, contact a Aurora real estate agent to arrange a tour today!
Aurora, Colorado has a population of 357,323. Aurora is less family-centric than the surrounding county with 34.99% of the households containing married families with children. The county average for households married with children is 35.13%.
The median household income in Aurora, Colorado is $58,343. The median household income for the surrounding county is $69,553 compared to the national median of $57,652. The median age of people living in Aurora is 34.2 years.
Aurora Weather
The average high temperature in July is 87.8 degrees, with an average low temperature in January of 18 degrees. The average rainfall is approximately 16.7 inches per year, with 53.8 inches of snow per year.
