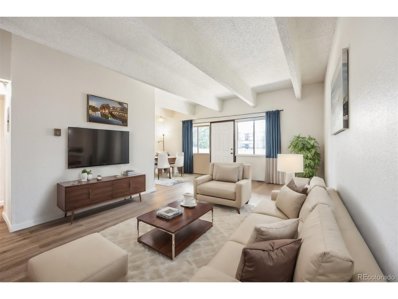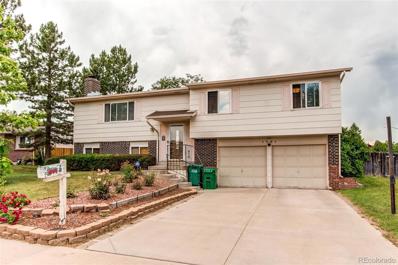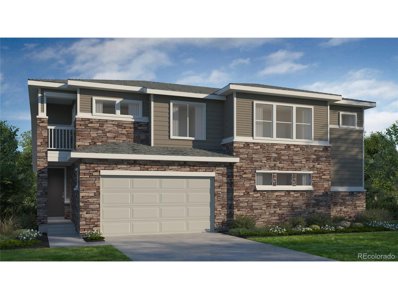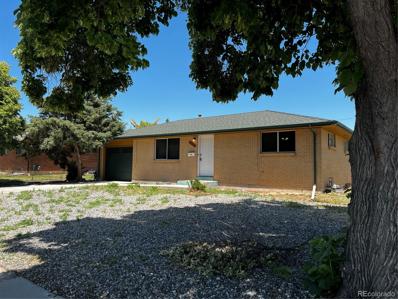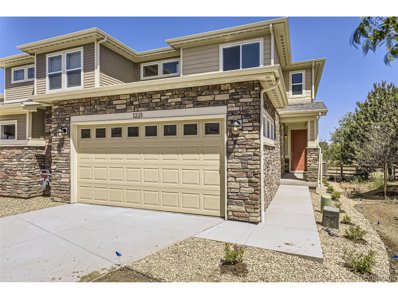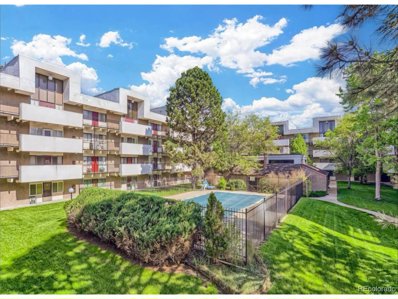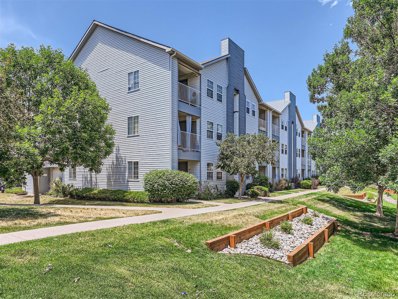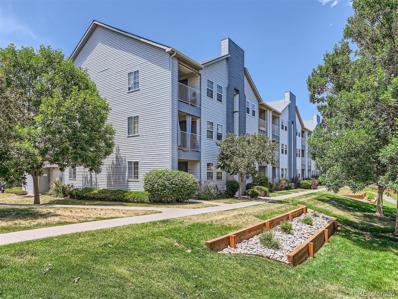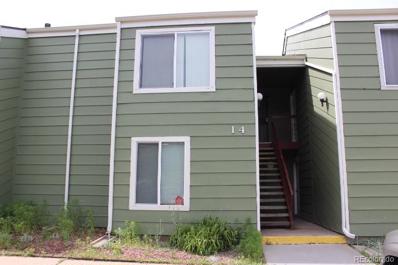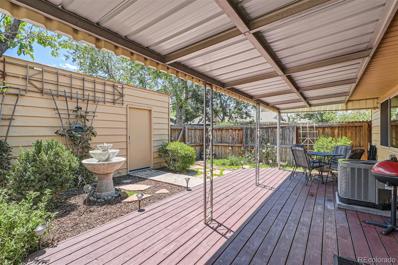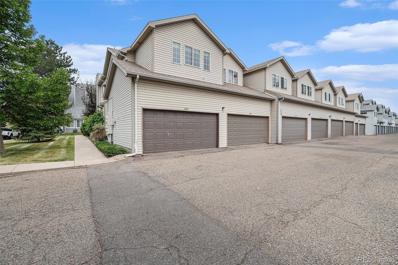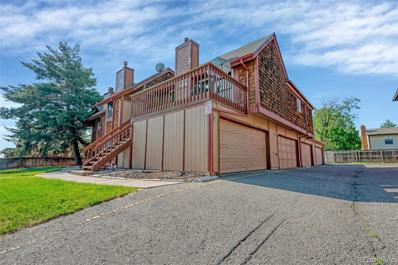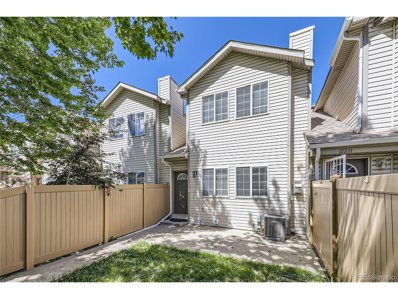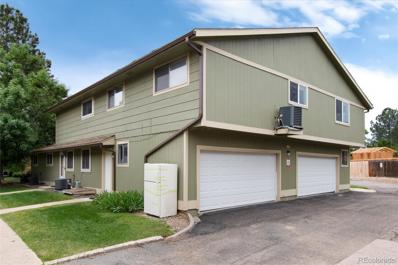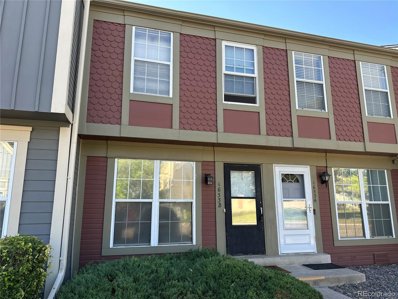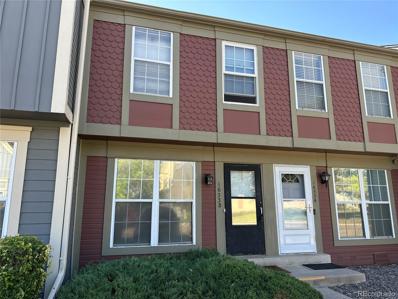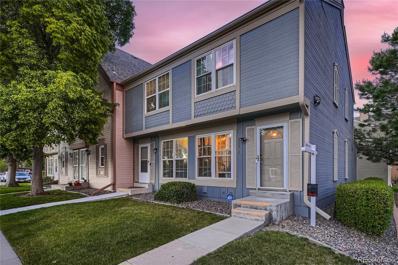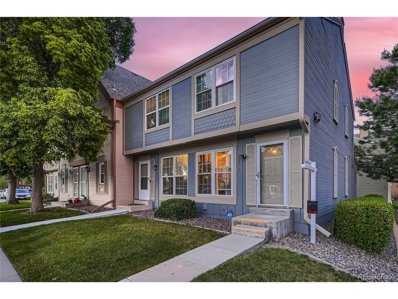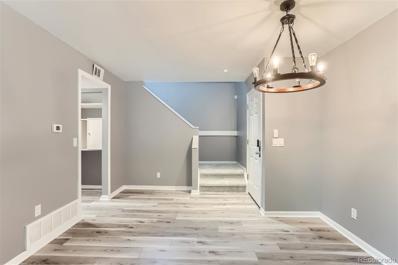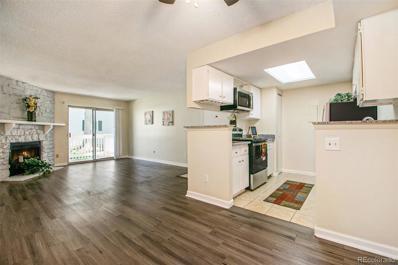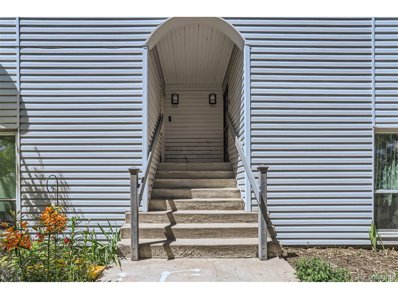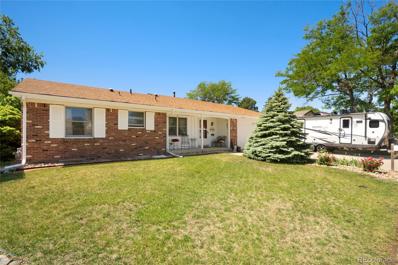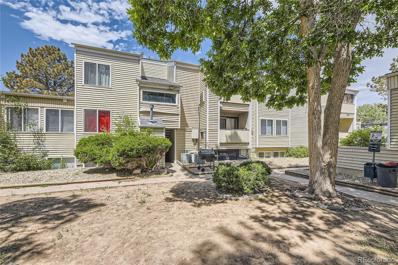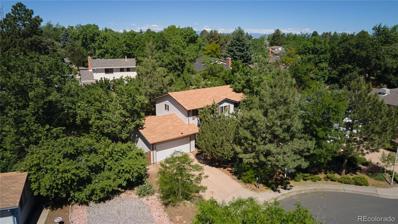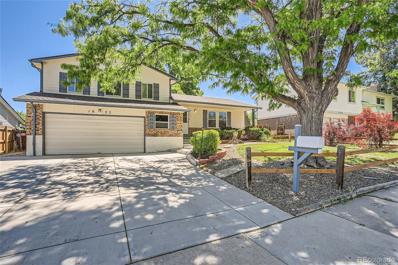Aurora CO Homes for Sale
- Type:
- Other
- Sq.Ft.:
- 700
- Status:
- NEW LISTING
- Beds:
- 1
- Year built:
- 1974
- Baths:
- 1.00
- MLS#:
- 9029819
- Subdivision:
- Edenbrook
ADDITIONAL INFORMATION
EVERYTHING REMODELED, THERMO PAINE WINDOWS, 6 PANEL DOORS, STEEL CLAD FRONT DOOR, NEW STORM DOOR, FRESH PAINT, NEW KITCHEN WITH APPLIANCES, CLEAN, BRIGHT, OPEN, FRIENDLY NEIGHBORS, PRIVATE, VIEW OF FRONT RANGE, SECURE 3RD FLOOR, STORAGE, UPDATED ELECTRICAL, PLUMBING, TOO MANY TO MENTION. Welcome to this Fully Remodeled CONDO located in the highly desirable EDENBROOK CONDOMINIUMS neighborhood and Award-Winning CHERRY CREEK SCHOOL DISTRICT. Your new CONDO is BRIGHT and LIGHT with a HUGE 1 BEDROOM with Triple Wide Closet and 1 BATHROOM. Spacious FAMILY ROOM and separate DINING ROOM. The HOA includes Heat, Insurance, Maintenance Grounds, Maintenance Structure, Sewer, Snow Removal, Trash, and Water. Enjoy the ELEVATOR and COMMUNITY POOL, COMMUNITY CENTER, RECREATIONAL TRAILS for BIKING and HIKING, TENNIS COURTS. Walking distance to Exposition Park. Close to shopping centers, restaurants and easy access to I-225 and Aurora Town Center Costco Super Target is just minutes away
- Type:
- Single Family
- Sq.Ft.:
- 1,815
- Status:
- NEW LISTING
- Beds:
- 3
- Lot size:
- 0.19 Acres
- Year built:
- 1979
- Baths:
- 3.00
- MLS#:
- 4072631
- Subdivision:
- Willow Park
ADDITIONAL INFORMATION
Welcome to 1701 S Granby St in Aurora, Colorado! This charming bi-level home, built in 1979, offers a perfect blend of classic design and modern updates. Boasting 1,815 square feet of finished space, this residence features three spacious bedrooms and three full bathrooms, providing ample room for comfort and convenience. Step inside to discover beautiful bamboo floors that add a touch of elegance and warmth throughout the home. Situated on a desirable corner lot, the property includes a huge and spacious backyard with over 8,000 square feet of outdoor space, ideal for entertaining, gardening, or simply relaxing. Near 225. Near Nick’s Gardens. Near Cherry Creek State Park. Within 30 mins to Downtown and Denver International Airport. Don't miss the opportunity to make this delightful house your new home!
- Type:
- Other
- Sq.Ft.:
- 1,492
- Status:
- NEW LISTING
- Beds:
- 2
- Year built:
- 2024
- Baths:
- 3.00
- MLS#:
- 4220417
- Subdivision:
- Kingston Court
ADDITIONAL INFORMATION
Brand New Home! Available Summer 2024! The Chestnut home by BLVD Builders features an open-concept floor plan with upgraded design finishes throughout. The kitchen includes Aristokraft 42"painted cabinets with dovetail and soft-close drawers, sterling nickel bar pulls and quartz counters with full height backsplash. Other design finishes include beautiful EVP flooring extended into the Great Room, upgraded carpet and 12x24 tile, 2-panel doors, Delta satin nickel bath fixtures, Progress lighting fixtures and so much more. This livable floor plan features a two-story dining space, oversized slider to covered rear patio, walk-in pantry and center island in kitchen, large second floor laundry room, luxurious owners bedroom with private bath and walk-in closet. This home is lock and leave, all exterior maintenance is managed by the HOA. Backs to regional walking trails. Walk to nearby shopping, dining and entertainment, in addition to popular parks and recreation areas. Served by the exceptional Cherry Creek School District. Photos are for representational purposes only. Visit our website at www.BLVDbuilders.com
- Type:
- Single Family
- Sq.Ft.:
- 1,624
- Status:
- NEW LISTING
- Beds:
- 3
- Lot size:
- 0.19 Acres
- Year built:
- 1963
- Baths:
- 3.00
- MLS#:
- 5902047
- Subdivision:
- Aurora Hills
ADDITIONAL INFORMATION
What a Deal! Single Story Family Home with Basement in Aurora on Large Corner Lot, Features 3 Bedrooms and 2 Bathrooms, Living Room and Kitchen. The Kitchen is open and spacious with newer style cabinets, countertop and appliances. Down the hallway you will find two Bedrooms and one full bathroom on the main level. Downstairs in the basement you will find the large open unfinished room, one Bedroom, 3/4 Bathroom and the utility room. Wonderful large backyard with covered patio area, Attached One Car garage with driveway, Bring your imagination to this one. Close to shopping, Schools and more.
$588,900
1221 S Kingston Ct Aurora, CO 80012
- Type:
- Other
- Sq.Ft.:
- 1,882
- Status:
- NEW LISTING
- Beds:
- 3
- Year built:
- 2024
- Baths:
- 3.00
- MLS#:
- 9299630
- Subdivision:
- Kingston Court
ADDITIONAL INFORMATION
Brand New Home! Available Now! Enjoy walking on the trail system right behind your brand new maintenance free home. The Walnut by BLVD Builders features over 1,800 square feet of living space and has an open concept floor plan. This home features upgraded design finishes throughout. The kitchen includes Aristokraft 42-in painted cabinets with dovetail and soft-close drawers, sterling nickel bar pulls and quartz counters with full height backsplash. Other design finishes include expansive 7-in to 9-in EVP flooring that extends into the Great Room, upgraded carpet and tile throughout, 2-panel interior doors, Delta satin nickel bath fixtures, Progress lighting fixtures and so much more. The floor plan features a welcoming covered front porch, spacious two-story great room open to kitchen, main floor bedroom/office, secondary bedroom with private bath, loft, luxurious owners bedroom with private bath, walk-in closet and a second floor laundry. This home is lock and leave, all exterior maintenance is managed by the HOA. Walk to nearby shopping, dining and entertainment, in addition to popular parks and recreation areas. Served by the exceptional Cherry Creek School District.
- Type:
- Other
- Sq.Ft.:
- 700
- Status:
- NEW LISTING
- Beds:
- 1
- Year built:
- 1974
- Baths:
- 1.00
- MLS#:
- 5400035
- Subdivision:
- Expo Park
ADDITIONAL INFORMATION
Welcome to Edenbrook Condominiums in Central Aurora! One-bedroom, one-bathroom condo in walking distance of public transportation, Havana shopping centers, restaurants, and the beautiful Expo Park. Minutes away from Aurora Mall, I-225, and Lowry. It is located in the award-winning Cherry Creek Schools District. The HOA covers a lot of amenities; water, trash, heat, clubhouse, pool, etc.. The complex has elevator access but this unit is only on the second level. Coin Laundry is available at the complex.
- Type:
- Other
- Sq.Ft.:
- 1,331
- Status:
- NEW LISTING
- Beds:
- 2
- Lot size:
- 0.01 Acres
- Year built:
- 1996
- Baths:
- 2.00
- MLS#:
- 2703642
- Subdivision:
- Cedar Cove
ADDITIONAL INFORMATION
Coming Soon, professional photos on the way, but here is your sneak peek! 2 spacious bedrooms plus an office/den, 2 bathrooms & move-in ready in the desirable Cedar Cove Condo community! Be sure to take a look at this spacious property that offers sprawling luxury vinyl plank floors, new carpet, fresh paint, custom tile work, thoughtful upgrades, central air conditioning, new light fixtures & more! Kitchen with breakfast bar, stainless appliances, beautiful backsplash & pantry. Laundry area with included washer & dryer. The primary suite has vaulted ceilings, ceiling fan, a walk-in closet and a bathroom with a spacious walk-in shower with bench seating. There is a second full bath with tile to the ceiling and new fixtures. The living room has a ceiling fan and a door that leads to the private balcony that overlooks the mature trees & greenspace. Close to shopping, restaurants...
- Type:
- Condo
- Sq.Ft.:
- 1,331
- Status:
- NEW LISTING
- Beds:
- 2
- Lot size:
- 0.01 Acres
- Year built:
- 1996
- Baths:
- 2.00
- MLS#:
- 2703642
- Subdivision:
- Cedar Cove
ADDITIONAL INFORMATION
Coming Soon, professional photos on the way, but here is your sneak peek! 2 spacious bedrooms plus an office/den, 2 bathrooms & move-in ready in the desirable Cedar Cove Condo community! Be sure to take a look at this spacious property that offers sprawling luxury vinyl plank floors, new carpet, fresh paint, custom tile work, thoughtful upgrades, central air conditioning, new light fixtures & more! Kitchen with breakfast bar, stainless appliances, beautiful backsplash & pantry. Laundry area with included washer & dryer. The primary suite has vaulted ceilings, ceiling fan, a walk-in closet and a bathroom with a spacious walk-in shower with bench seating. There is a second full bath with tile to the ceiling and new fixtures. The living room has a ceiling fan and a door that leads to the private balcony that overlooks the mature trees & greenspace. Close to shopping, restaurants...
$190,000
954 S Peoria Street Aurora, CO 80012
- Type:
- Condo
- Sq.Ft.:
- 656
- Status:
- NEW LISTING
- Beds:
- 1
- Lot size:
- 0.01 Acres
- Year built:
- 1973
- Baths:
- 1.00
- MLS#:
- 3740895
- Subdivision:
- Buckingham Oaks
ADDITIONAL INFORMATION
You do not want to miss this one! This 1bed 1 bath, ground floor condo has LVT flooring throughout, in unit washer/dryer, deep freezer, large walk in closet, personal fenced patio/deck that opens to shared green space, assigned parking space, central AC, custom built in shelving and sliding doors, as well as a community pool and playground. No dishwasher in unit. The bedroom has a larger walk in closet and there is a nice size coat closet as you walk in the front door. There is a smaller storage closet off the patio/deck area. Located close to public transportation, short drive to I225, shopping and restaurants. Property is being sold AS-IS.
- Type:
- Townhouse
- Sq.Ft.:
- 1,110
- Status:
- NEW LISTING
- Beds:
- 3
- Lot size:
- 0.05 Acres
- Year built:
- 1976
- Baths:
- 1.00
- MLS#:
- 8848758
- Subdivision:
- Hallcrafts Village East
ADDITIONAL INFORMATION
This is a darling, end unit townhome, has been meticulously maintained. It is a three bed, one bath townhome that has an open concept, a two car garage, two extra parking spots, and a beautiful fenced in backyard and big patio for your outdoor entertaining and enjoyment. It is across the street from a large city park and is located in a quiet neighborhood. This unit has all newer appliances, has been freshly painted on the inside, and will be painted on the outside by the HOA within the next couple of months. This townhome also has a two car garage with a work area, garage refrigerator and storage as well as two extra parking spaces for a total of four which is rare. This beautiful townhome is ready for you to make it your own. It is located right by multiple parks, incredible restaurants with lots of choices to choose from, and is not far from I-225 so you can commute to any place that you want. It's central location is also not far from two major shopping centers, major grocery stores, and specialty stores.
- Type:
- Townhouse
- Sq.Ft.:
- 1,597
- Status:
- NEW LISTING
- Beds:
- 3
- Lot size:
- 0.03 Acres
- Year built:
- 1996
- Baths:
- 3.00
- MLS#:
- 4922031
- Subdivision:
- Cedar Grove
ADDITIONAL INFORMATION
Welcome home to this light and bright end unit townhome! Rarely ever do townhomes have attached garages AND a yard - this unit has BOTH! Walk in and fall in love with this updated home. Beautiful newer laminate flooring, updated kitchen, and a spacious dining room for large gatherings. Picture windows allow the Colorado sunshine to stream through giving this space plenty of natural light. Upstairs, you'll find your primary suite with vaulted ceilings, large walk in closet, and en-suite bathroom creating the ultimate in privacy and relaxation. Two additional guest rooms are both oversized with ample storage space. Upstairs laundry is the ultimate in convenience. Your private yard is ideal for BBQ's, gardening, and drinking a cup of coffee in the morning. Located close to downtown Denver, DIA, and all the metro area has to offer, this one is sure to delight! Brand new carpet installed June 2024.
$295,000
1336 S Dillon Way Aurora, CO 80012
- Type:
- Townhouse
- Sq.Ft.:
- 902
- Status:
- NEW LISTING
- Beds:
- 2
- Year built:
- 1974
- Baths:
- 1.00
- MLS#:
- 3470526
- Subdivision:
- The Aspens
ADDITIONAL INFORMATION
Nice 2 bedroom townhome in The Aspens, newer windows, hardwood floors, spacious deck, newer water heater, washer, dryer, dishwasher, refrigerator, range and micrwave included.
- Type:
- Other
- Sq.Ft.:
- 1,424
- Status:
- NEW LISTING
- Beds:
- 3
- Lot size:
- 0.02 Acres
- Year built:
- 1996
- Baths:
- 3.00
- MLS#:
- 3377243
- Subdivision:
- Cedar Cove
ADDITIONAL INFORMATION
Step into this enchanting 3-bedroom, 2.5-bathroom condo nestled in the peaceful Cedar Cove community of Aurora. The open concept floorplan floods the home with natural light, highlighting the spacious living room with a cozy fireplace-perfect for movie nights or binge-watching your favorite series. The kitchen boasts durable countertops, sleek appliances, and a convenient breakfast bar, making entertaining a delight. Retire to the serene primary suite, featuring vaulted ceilings, a walk-in closet, and an en suite bathroom. Enjoy peaceful mornings or vibrant barbecues on the charming patio. With grocery stores, restaurants, and I-225 just a 5-minute drive away, this home combines comfort, style, and convenience in one perfect package. Embrace the opportunity to create lasting memories in this beautifully designed residence.
- Type:
- Condo
- Sq.Ft.:
- 1,100
- Status:
- NEW LISTING
- Beds:
- 3
- Year built:
- 1972
- Baths:
- 2.00
- MLS#:
- 3061435
- Subdivision:
- Nevin Village Green 1st Flg 1/4
ADDITIONAL INFORMATION
Fantastic opportunity in a convenient location! Best priced 3 bedroom/2 bath with 1 car attached garage within miles around! Second floor unit with ranch style floor plan. New carpet and luxury vinyl plank flooring. New paint throughout. Range, Dishwasher, refrigerator, washer, and dryer are included. One space in the garage below the condo is included along with a storage closet. Short distance to King Soopers, other local shops and many restaurants.
- Type:
- Other
- Sq.Ft.:
- 1,036
- Status:
- NEW LISTING
- Beds:
- 2
- Year built:
- 1982
- Baths:
- 2.00
- MLS#:
- 5033726
- Subdivision:
- San Francisco
ADDITIONAL INFORMATION
Great townhome to make your own. Two bedrooms and 2 baths with open floorplan. Located with easy access to light rail, highway, shopping and dining options nearby, this is the perfect place to call home.
- Type:
- Townhouse
- Sq.Ft.:
- 1,036
- Status:
- NEW LISTING
- Beds:
- 2
- Year built:
- 1982
- Baths:
- 2.00
- MLS#:
- 5033726
- Subdivision:
- San Francisco
ADDITIONAL INFORMATION
Great townhome to make your own. Two bedrooms and 2 baths with open floorplan. Located with easy access to light rail, highway, shopping and dining options nearby, this is the perfect place to call home.
- Type:
- Townhouse
- Sq.Ft.:
- 1,008
- Status:
- NEW LISTING
- Beds:
- 2
- Lot size:
- 0.02 Acres
- Year built:
- 1982
- Baths:
- 2.00
- MLS#:
- 9921646
- Subdivision:
- San Francisco
ADDITIONAL INFORMATION
Welcome to 14221 East Hawaii Circle, Unit F, Aurora, CO 80012, a charming end unit townhome nestled in the highly sought-after San Francisco community. This beautifully maintained home boasts an open layout filled with tons of natural light, and upgraded recessed lighting creating a warm and inviting atmosphere. Enjoy spacious rooms perfect for entertaining and comfortable living. The amenities include ring camera, wood burning fireplace, new front & back door, all appliances included, featuring a washer and dryer for your convenience. Step outside to a private back patio offering a serene outdoor space, 2 parking spaces conveniently located in front of the home and additional guest parking nearby. Benefit from newer windows and a recently installed hot water heater and furnace ensuring energy efficiency and comfort. Located in a quiet community, this townhome offers peace and tranquility while still being close to the lightrail all the amenities Aurora has to offer. Pride of ownership shines throughout with updates and a clean, well-maintained interior. The open layout includes a dining area, kitchen nook, family room and a bathroom on the main level. This is an opportunity you don't want to miss! Priced to sell, this townhome is ready for you to call it home. Schedule a viewing today!
- Type:
- Other
- Sq.Ft.:
- 1,008
- Status:
- NEW LISTING
- Beds:
- 2
- Lot size:
- 0.02 Acres
- Year built:
- 1982
- Baths:
- 2.00
- MLS#:
- 9921646
- Subdivision:
- San Francisco
ADDITIONAL INFORMATION
Welcome to 14221 East Hawaii Circle, Unit F, Aurora, CO 80012, a charming end unit townhome nestled in the highly sought-after San Francisco community. This beautifully maintained home boasts an open layout filled with tons of natural light, and upgraded recessed lighting creating a warm and inviting atmosphere. Enjoy spacious rooms perfect for entertaining and comfortable living. The amenities include ring camera, wood burning fireplace, new front & back door, all appliances included, featuring a washer and dryer for your convenience. Step outside to a private back patio offering a serene outdoor space, 2 parking spaces conveniently located in front of the home and additional guest parking nearby. Benefit from newer windows and a recently installed hot water heater and furnace ensuring energy efficiency and comfort. Located in a quiet community, this townhome offers peace and tranquility while still being close to the lightrail all the amenities Aurora has to offer. Pride of ownership shines throughout with updates and a clean, well-maintained interior. The open layout includes a dining area, kitchen nook, family room and a bathroom on the main level. This is an opportunity you don't want to miss! Priced to sell, this townhome is ready for you to call it home. Schedule a viewing today!
- Type:
- Condo
- Sq.Ft.:
- 1,352
- Status:
- Active
- Beds:
- 2
- Year built:
- 1984
- Baths:
- 2.00
- MLS#:
- 2969410
- Subdivision:
- Eleven-one-eleven Condos Ph Ii
ADDITIONAL INFORMATION
Welcome home to this beautifully updated 2 bedroom/2 bath condo right across from the park and Highline Canal Trail. All new flooring included with gorgeous luxury vinyl, new carpet, new paint, and a newer dishwasher and air conditioner installed in the past year . When you walk through the front door, you will be enveloped by the high cathedral ceilings and open concept from the dining room to the living room, complete with a cozy fireplace. The living room can be extended as you can open the sliding glass door to the covered enclosed patio overlooking the outside courtyard. The patio pairs well with the gardener in you (if you like plants) with tons of natural light along with a small workshop room for storing all your extras. A bedroom with a walk in closet and bath are conveniently located on the main floor. Upstairs you will find a bonus loft perfect for an office or playroom along with the HUGE master bedroom with a walk in closet and full bath. Located with easy access to I-225 and all your amenities close by. You will have your own deeded parking covered parking space!
- Type:
- Condo
- Sq.Ft.:
- 945
- Status:
- Active
- Beds:
- 2
- Lot size:
- 0.07 Acres
- Year built:
- 1979
- Baths:
- 2.00
- MLS#:
- 8118189
- Subdivision:
- Brandychase East
ADDITIONAL INFORMATION
Welcome to this beautiful ground level condominium! The living room, kitchen and hallway and laundry room have brand new laminate wood-syle flooring. Both bedrooms have new carpet. New paint throughout. Curl up around the wood fireplace on those chilly Colorado evenings! The kitchen has beautiful granite counter tops, refrigerator, dish washer, electric range and kitchen nook. The in-unit laundry includes the clothes washer and dryer. This unit is less than a mile from the light rail and a block to the nearest bus stop. Easy access to I-225 with nearby retail, grocery and restaurants. You will love this amazing condo and all that it has to offer!
- Type:
- Other
- Sq.Ft.:
- 1,352
- Status:
- Active
- Beds:
- 2
- Year built:
- 1984
- Baths:
- 2.00
- MLS#:
- 2969410
- Subdivision:
- Eleven-One-Eleven Condos Ph II
ADDITIONAL INFORMATION
Welcome home to this beautifully updated 2 bedroom/2 bath condo right across from the park and Highline Canal Trail. All new flooring included with gorgeous luxury vinyl, new carpet, new paint, and a newer dishwasher and air conditioner installed in the past year . When you walk through the front door, you will be enveloped by the high cathedral ceilings and open concept from the dining room to the living room, complete with a cozy fireplace. The living room can be extended as you can open the sliding glass door to the covered enclosed patio overlooking the outside courtyard. The patio pairs well with the gardener in you (if you like plants) with tons of natural light along with a small workshop room for storing all your extras. A bedroom with a walk in closet and bath are conveniently located on the main floor. Upstairs you will find a bonus loft perfect for an office or playroom along with the HUGE master bedroom with a walk in closet and full bath. Located with easy access to I-225 and all your amenities close by. You will have your own deeded parking covered parking space!
- Type:
- Single Family
- Sq.Ft.:
- 2,106
- Status:
- Active
- Beds:
- 3
- Lot size:
- 0.16 Acres
- Year built:
- 1982
- Baths:
- 3.00
- MLS#:
- 9048816
- Subdivision:
- Sableridge
ADDITIONAL INFORMATION
Wonderful and Comfortable "Bill Wall" Home- Known For Fine Craftsmanship, Quality Architecture, and All Brick Exterior* Wide, Quiet, Low Traffic Street With Quick Access to Light Rail and I-225* Large Windows Throughout* Large, Comfortable Living Room* Large, Private Dining Room* Newer, Professionally Installed Flooring Throughout the House, Including Ceramic Tile in Entries, Baths, and Kitchen and Newer Laminate Flooring in All Other Rooms* Kitchen Has Been Remodeled and Opened to The Eating Space, With Custom Made Laminate Countertops, Upgraded Newer Stainless Steel Appliances Including 1 Year Old Dishwasher, Breakfast Bar, and 8x8 Eating Space* Bathrooms Have Been Remodeled With Newer Vanities, Granite Countertops, Tile Floors, and Water-Saving Toilets* Central Air and Radon Mitigation System Added in 2020* New Water Heater and New Architectural Shingle Roof in 2020* Basement Has Two Large Rooms That Just Need their Ceilings Finished, and a Large Laundry Area With Cabinets, Countertops, and a Double Laundry Sink* Also a 3/4 Bath in the Basement With Rough-In For the Shower, and A Large Unfinished Storage Room With Two Windows That Could Easily Be a 4th Bedroom* Quiet, Comfortable, Private, and Serene Back Yard With Lots of Trees and Flowers Including Two Fruit- Bearing Peach Trees* Great For Entertaining- Two Covered Patio Areas and an Uncovered Area For the Barbecue* Fully Fenced* Professionally Installed Tuff Shed* Roll-Up Shades and Mist-ers Around The Sitting Areas, and Fully Operational Multi-Zone Sprinkler System For Front and Back* Large 2 Car Attached Garage and Large Concrete RV Parking Space* No HOA* Large 18x5 Covered Front Porch* Close to Light Rail, Interstate, Major Hospital and Medical Center, Shopping Centers, Schools, Restaurants, Fast Food, and Grocery Stores*
- Type:
- Condo
- Sq.Ft.:
- 761
- Status:
- Active
- Beds:
- 2
- Year built:
- 1973
- Baths:
- MLS#:
- 7863383
- Subdivision:
- High Hollows
ADDITIONAL INFORMATION
PROFESSIONAL PHOTOS COMING TOMORROW! WOW! Welcome to this freshly remodeled starter condo or investment property 2-bedroom, 1-bathroom. Carpet, paint, appliances, counter, cabinets ALL new! With rents starting at $1650 this is a massive CAP rate opportuntiy for a smart investors. Steps to Expo Park, Highline Canal Trails and multiple retail/restaurant's. Good Location as it is not too far from I-225 and 20-25 minutes to DIA. Cherry Creek Schools. Priced very competively to other units in the complex to sell FAST. Don't miss out and make your appoinment today.
- Type:
- Single Family
- Sq.Ft.:
- 2,470
- Status:
- Active
- Beds:
- 4
- Lot size:
- 0.23 Acres
- Year built:
- 1973
- Baths:
- 3.00
- MLS#:
- 3481391
- Subdivision:
- Hallcrafts Village East
ADDITIONAL INFORMATION
This house has a great layout with 4 bedrooms and 2 baths on the upper floor. The main floor has two living areas and a large kitchen area. The basement has good ceiling height. This home needs to be updated but the space and layout are perfect. Large yard on a cul-de-sac. Home is being sold "as is".
- Type:
- Single Family
- Sq.Ft.:
- 2,295
- Status:
- Active
- Beds:
- 5
- Lot size:
- 0.16 Acres
- Year built:
- 1980
- Baths:
- 3.00
- MLS#:
- 3472507
- Subdivision:
- Willow Park Subdivision
ADDITIONAL INFORMATION
Welcome to this stunning 5-bedroom, 3-bathroom home showcasing numerous updates and modern features throughout. Enjoy brand-new flooring, new appliances, and tastefully redone bathrooms. Key updates include a new electrical panel, radon mitigation system, attic insulation, new blinds, and fresh paint throughout. The fully fenced yard features a covered patio, front and back sprinklers, and ample parking with a 2-car garage plus RV/trailer space. No HOA restrictions add to the appeal. Located in a beautiful neighborhood with easy access to I-25 and close to Cherry Creek Park, this home is a perfect blend of comfort and convenience. Schedule a showing today! Seller would like a week or so after closing to finish moving out, but that is negotiable for the right offer.
| Listing information is provided exclusively for consumers' personal, non-commercial use and may not be used for any purpose other than to identify prospective properties consumers may be interested in purchasing. Information source: Information and Real Estate Services, LLC. Provided for limited non-commercial use only under IRES Rules. © Copyright IRES |
Andrea Conner, Colorado License # ER.100067447, Xome Inc., License #EC100044283, AndreaD.Conner@Xome.com, 844-400-9663, 750 State Highway 121 Bypass, Suite 100, Lewisville, TX 75067

The content relating to real estate for sale in this Web site comes in part from the Internet Data eXchange (“IDX”) program of METROLIST, INC., DBA RECOLORADO® Real estate listings held by brokers other than this broker are marked with the IDX Logo. This information is being provided for the consumers’ personal, non-commercial use and may not be used for any other purpose. All information subject to change and should be independently verified. © 2024 METROLIST, INC., DBA RECOLORADO® – All Rights Reserved Click Here to view Full REcolorado Disclaimer
Aurora Real Estate
The median home value in Aurora, CO is $311,100. This is lower than the county median home value of $361,000. The national median home value is $219,700. The average price of homes sold in Aurora, CO is $311,100. Approximately 55.09% of Aurora homes are owned, compared to 40.55% rented, while 4.36% are vacant. Aurora real estate listings include condos, townhomes, and single family homes for sale. Commercial properties are also available. If you see a property you’re interested in, contact a Aurora real estate agent to arrange a tour today!
Aurora, Colorado 80012 has a population of 357,323. Aurora 80012 is more family-centric than the surrounding county with 36.44% of the households containing married families with children. The county average for households married with children is 35.13%.
The median household income in Aurora, Colorado 80012 is $58,343. The median household income for the surrounding county is $69,553 compared to the national median of $57,652. The median age of people living in Aurora 80012 is 34.2 years.
Aurora Weather
The average high temperature in July is 87.8 degrees, with an average low temperature in January of 18 degrees. The average rainfall is approximately 16.7 inches per year, with 53.8 inches of snow per year.
