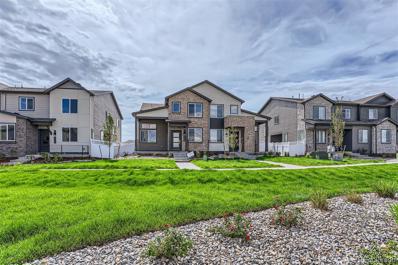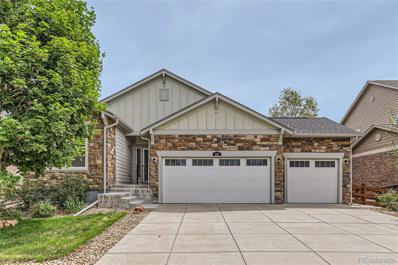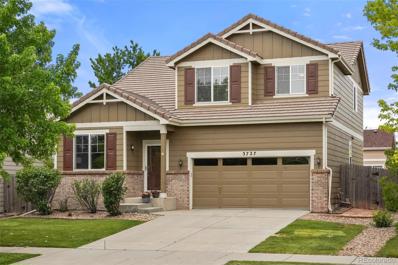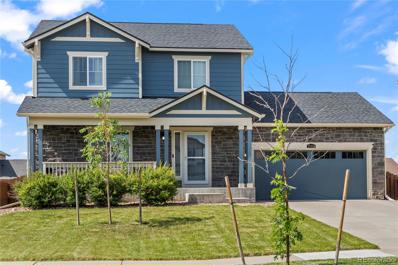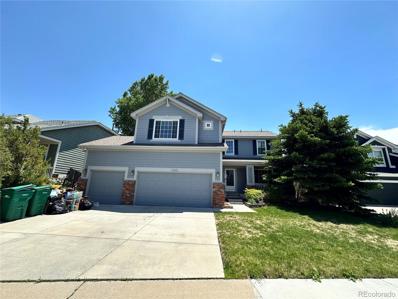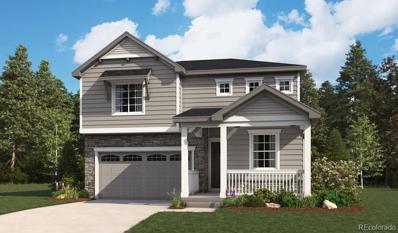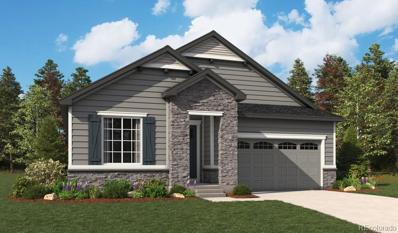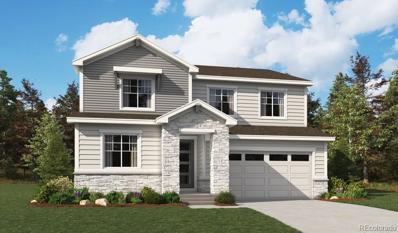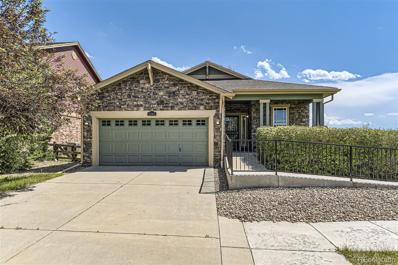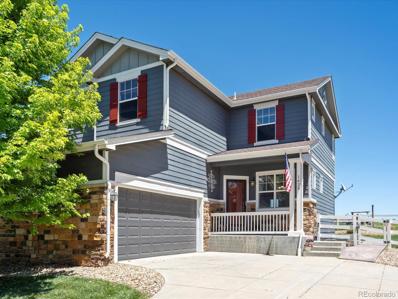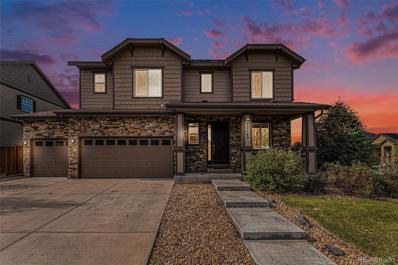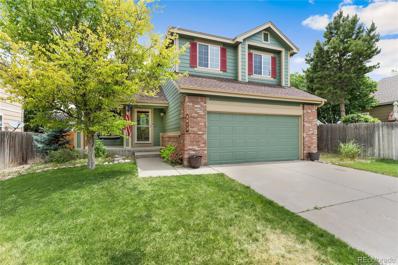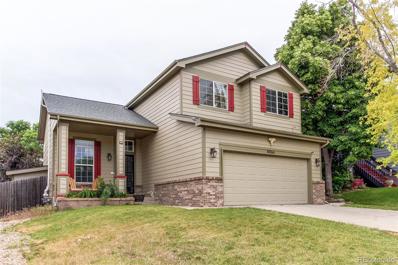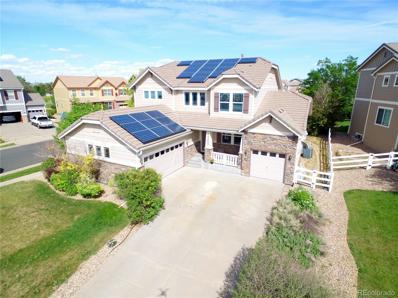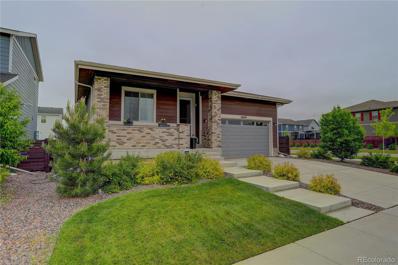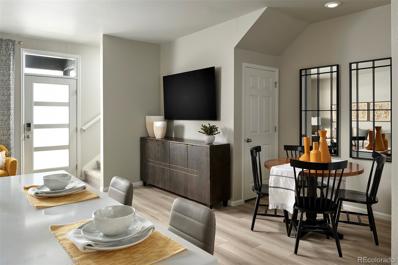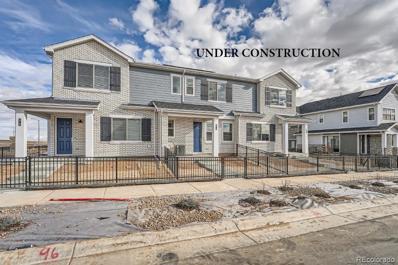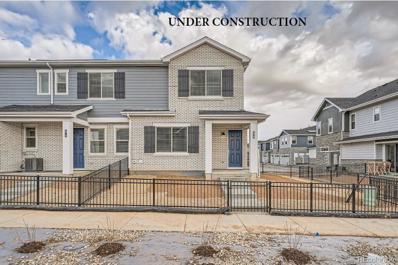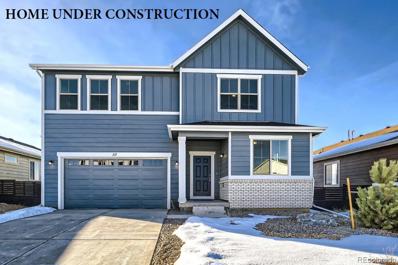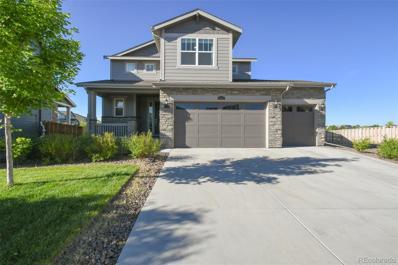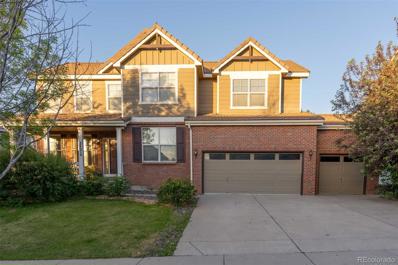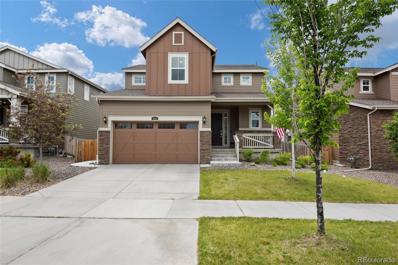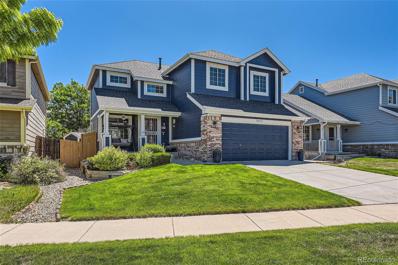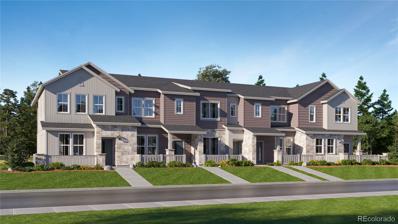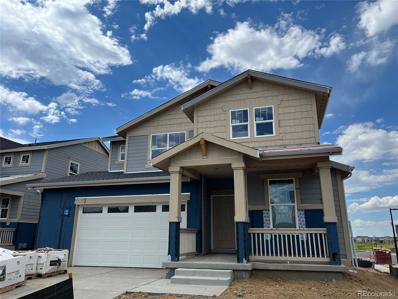Aurora CO Homes for Sale
- Type:
- Townhouse
- Sq.Ft.:
- 1,534
- Status:
- NEW LISTING
- Beds:
- 3
- Year built:
- 2024
- Baths:
- 3.00
- MLS#:
- 9066271
- Subdivision:
- Murphy Creek
ADDITIONAL INFORMATION
Buy This Home & We'll Buy Yours!* Welcome to Montano Homes at Murphy Creek! Below Market Financing Available with Builders Preferred Lender.** Contact us today to discuss your needs, tour our beautiful homes, & take the first step towards a brighter future in your new home. Your dream home awaits! Elevations at Murphy Creek - The Turnberry Collection by Montano Homes featuring 3 bedroom, Colorado Contemporary Paired Homes. MODEL HOME OPEN! VISIT 1249 S Algonquian St. Aurora, Colorado 8018. Model is OPEN Thursday through Saturday and Monday 10:00am to 5:00pm and Sunday 11:00am to 5:00pm. Murphy Creek is a centrally located master planned community with easy access to DIA as well as shopping & fine dining at Southlands Mall. The Murphy Creek Golf Course is a links style and is one of the finest in the state. Elevations at Murphy Creek by Montano Homes will be the perfect place to call home! **Financing provided through builders preferred lender New American Funding / Deano Karavitas. Photos are of a like home.
- Type:
- Single Family
- Sq.Ft.:
- 3,100
- Status:
- NEW LISTING
- Beds:
- 4
- Lot size:
- 0.17 Acres
- Year built:
- 2012
- Baths:
- 3.00
- MLS#:
- 9885266
- Subdivision:
- Cross Creek
ADDITIONAL INFORMATION
Asuomabol loan with less down, don't miss this opportunity! Come and check out This beautiful home in Cross Creek, which offers an updated and fully finished basement. This home is directly across from a neighborhood park. New Roof in July 2023 and new HWH in 2022. This wonderful 4 bedroom 3 bathrooms home features an open floor plan perfect for entertaining. The kitchen offers granite countertops, a large island, stainless steel appliances, a gas stove with 42-inch cabinets, and a large dining/eating area that flows through to the family room, which includes a fireplace and extensive hardwood flooring on the main level. from there, you go to the backyard with many trees and a large patio. The basement has a huge family room, a large bedroom, and a bathroom.
$565,000
3727 S Rome Way Aurora, CO 80018
Open House:
Saturday, 6/15 12:00-3:30PM
- Type:
- Single Family
- Sq.Ft.:
- 2,162
- Status:
- NEW LISTING
- Beds:
- 3
- Lot size:
- 0.12 Acres
- Year built:
- 2004
- Baths:
- 3.00
- MLS#:
- 2137040
- Subdivision:
- East Quincy Highlands
ADDITIONAL INFORMATION
Welcome to your dream home, located in the highly sought-after Cherry Creek School district! Situated on a serene cul-de-sac, this 2004 Richmond home has only had 2 owners; a fact that speaks to the quality and fit of this property & neighborhood. Overlooking open space with spectacular mountain views, a summer of painted sunsets awaits. After absorbing the idyllic exterior setting, step inside to find a naturally flowing functional layout. The main living area is adorned with vaulted ceilings, espresso toned flooring and a plethora of light filled windows. Overlooking the cozy family room and picture perfect backyard is a sizeable kitchen with newer stainless appliances, upgraded eat-in dining area and 42” shaker cabinets. Ascend the stairs to find a wonderful loft and flex- space that overlooks the living room & entryway. The generous Primary Suite includes a 5-piece en-suite bathroom and walk-in-closet. Two additional bedrooms round out the second level with a full bathroom between them. Interior and exterior have both been recently repainted and you'll have peace of mind knowing that the furnace, A/C and water heater have all been replaced within the last 2 years. This enviable two-story residence boasts a perfect blend of comfort, style, and functionality. To boot, walking trails and a neighborhood park and playground can be found just steps out of the front door. The location is just minutes from Southlands and a bounty of conveniences and entertainment. Schedule your showing today and start planning an amazing Summer in your new digs!
$499,900
25801 E Byers Place Aurora, CO 80018
- Type:
- Single Family
- Sq.Ft.:
- 1,365
- Status:
- NEW LISTING
- Beds:
- 3
- Lot size:
- 0.14 Acres
- Year built:
- 2011
- Baths:
- 3.00
- MLS#:
- 6693915
- Subdivision:
- Adonea
ADDITIONAL INFORMATION
Welcome Home to Adonea! Discover this beautiful 3-bedroom, 3-bath home in the desirable Adonea neighborhood. Built in 2011, it features unique backyard access from the garage. Step into a sunlit living room with an open floor plan leading to a large kitchen equipped with stainless steel appliances and Formica countertops. New carpet throughout and newly refinished Hardwood floors. Exterior paint and new roof done last year. Comfortable Bedrooms Upstairs, enjoy the inviting master suite with a luxurious ensuite bath featuring a double vanity and upgraded showerhead. Two additional bedrooms, with ceiling fans and upgraded closets, share another full bath. Enhanced Garage The attached garage is fully dry-walled with epoxy floors, built-in shelving, and upgraded lighting, ideal for storage and projects. Outdoor & Community Features Relax on the covered porch and in the fully fenced backyard. Close to the community clubhouse, pool, parks, and trails. Conveniently located near Southlands Mall, Buckley AFB, and I-70 for easy access to DIA, the mountains, and downtown Denver. Modern Amenities Stay comfortable with central air, forced-air heating, smart ceiling fans, lights, thermostat. Security system and camera's will stay with the house. Safe in Primary walk in closet will stay with the house. New carpet as of 6/12/2024 and hard wood floors destained week of June 9th 2024. Don't Miss Out! This meticulously maintained home, flooded with natural light, is move-in ready. Schedule your tour today and experience the perfect blend of comfort and convenience in Adonea. Your dream home awaits!
- Type:
- Single Family
- Sq.Ft.:
- 2,741
- Status:
- NEW LISTING
- Beds:
- 4
- Lot size:
- 0.14 Acres
- Year built:
- 2001
- Baths:
- 4.00
- MLS#:
- 4526745
- Subdivision:
- East Quincy Highlands
ADDITIONAL INFORMATION
Great Opportunity! Two story home located in East Quincy Highlands with a three car garage and finished basement. Over 2700 square feet of living space. Neighborhood park just two houses down. Close to ample shopping, dining and entertainment at Southland Mall. Hardwood, tile and carpet flooring. Gas fireplace and vaulted ceilings. Five piece bathroom in master suite and four piece second bathroom. Laundry located next to master bedroom, no lugging laundry to the basement. Stamped concrete patio in back yard and a large shed/workshop in backyard. House does need some cosmetic throughout.
$649,950
27645 E Byers Place Aurora, CO 80018
- Type:
- Single Family
- Sq.Ft.:
- 2,695
- Status:
- NEW LISTING
- Beds:
- 4
- Lot size:
- 0.15 Acres
- Year built:
- 2024
- Baths:
- 3.00
- MLS#:
- 9101482
- Subdivision:
- Harmony
ADDITIONAL INFORMATION
**!!READY SUMMER 2024!!**The open-concept Moonstone is waiting to impress with two stories of smartly inspired living spaces and designer finishes throughout. Just off the entryway you'll find a secluded study with a nearby powder room. Toward the back of the home, a great room flows into an well-appointed kitchen featuring a quartz center island and stainless steel appliances and an adjacent dining room with access to the covered patio. Upstairs, find a cozy loft, convenient laundry and three secondary bedrooms with a shared bath. The sprawling primary suite features a private bath and an expansive walk-in closet.
$629,950
27625 E Byers Place Aurora, CO 80018
- Type:
- Single Family
- Sq.Ft.:
- 2,101
- Status:
- NEW LISTING
- Beds:
- 3
- Lot size:
- 0.17 Acres
- Year built:
- 2024
- Baths:
- 2.00
- MLS#:
- 4364798
- Subdivision:
- Harmony
ADDITIONAL INFORMATION
**!!READY SUMMER 2024!!**This Agate is waiting to impress with the convenience of its ranch-style layout along with designer finishes throughout. Off the entry there are two secondary bedrooms with a shared bath that make ideal accommodations for family or guests. The open layout leads you to the back of the home where a beautiful kitchen awaits and features a quartz center island, pantry and stainless steel appliances. Beyond, the open dining room flows into the welcoming great room with access to the covered patio, providing indoor/outdoor living ideal for entertaining. The nearby primary suite showcases a spacious walk-in closet with a private bath.
$659,950
27665 E Byers Place Aurora, CO 80018
- Type:
- Single Family
- Sq.Ft.:
- 3,121
- Status:
- NEW LISTING
- Beds:
- 5
- Lot size:
- 0.14 Acres
- Year built:
- 2024
- Baths:
- 3.00
- MLS#:
- 3756413
- Subdivision:
- Harmony
ADDITIONAL INFORMATION
**!!READY SUMMER 2024!!**This Ammolite is waiting to fulfill every one of your needs with two stories of smartly inspired living spaces and designer finishes throughout. Just off the entryway you'll find a main floor bedroom and shared bath. Beyond, the expansive great room welcomes you to relax by the fireplace and flows into the dining room. The well-appointed kitchen features a quartz center island, stainless steel appliances and a pantry. Retreat upstairs to find a cozy loft, convenient laundry and three secondary bedrooms with a shared bath. The sprawling primary suite features a private bath and a spacious walk-in closet.
$550,000
23962 E 2nd Drive Aurora, CO 80018
- Type:
- Single Family
- Sq.Ft.:
- 1,391
- Status:
- NEW LISTING
- Beds:
- 3
- Lot size:
- 0.17 Acres
- Year built:
- 2005
- Baths:
- 2.00
- MLS#:
- 2089680
- Subdivision:
- Cross Creek
ADDITIONAL INFORMATION
Ideally situated in a quiet community with a pool and easy access to E-470. This 3 bedroom 2 bathroom Ranch home contains a charming front porch, and fully landscaped back yard with covered deck, and no back neighbors Ideal for bbq's and moutain view evenings. Open and airy floorplan, great natural light & a cozy gas fireplace with built-in shelving. Update kitchen with beautiful new granite countertops, a new refrigerator, a breakfast bar, recessed lighting & a pantry. Spacious primary suite boasts a vaulted cathedral ceiling, walk-in closet & private updated bathroom with double sinks atop a granite countertop and a separate shower/toilet room. 2 sizable secondary bedrooms, a full bathroom & a convenient laundry room complete the floorplan. Unfinished full basement is a blank canvas providing great opportunity for extra bedrooms, bathroom and extra great room area.
Open House:
Saturday, 6/15 10:00-2:00PM
- Type:
- Single Family
- Sq.Ft.:
- 1,953
- Status:
- NEW LISTING
- Beds:
- 3
- Lot size:
- 0.1 Acres
- Year built:
- 2006
- Baths:
- 3.00
- MLS#:
- 6642079
- Subdivision:
- Murphy Creek
ADDITIONAL INFORMATION
Rare Find at Murphy Creek Golf Course: Location, Location, LOCATION! Welcome to your dream home located in the sought-after Murphy Creek Golf Course community! This stunning two-story residence offers a perfect blend of comfort, style, and convenience. Enjoy picturesque views from your stamped concrete back patio overlooking the serene blue tee of the 16th hole on Murphy Creek Golf Course, ensuring you won't have to worry about stray golf balls! The brand new carpet and paint throughout the entire home provide a fresh canvas for you to decorate with your own personal style. The living room features a gas fireplace, perfect for cozying up during our cold Colorado winter days. The kitchen has been beautifully updated with an open-concept, painted cabinets, hardwood flooring, and a custom tile backsplash, creating a modern and inviting space. The second floor of the home boasts three bedrooms and two bathrooms, including a luxurious private bathroom in the primary bedroom featuring gorgeous golf course views. The additional loft area at the top of the stairs offers endless possibilities with lots of windows for natural light, and taking in the serene golf course pond views. Conveniently park your vehicles in the spacious attached two-car garage, and still have plenty of room for storage. The unfinished basement offers endless possibilities for customization, whether you envision a home gym, entertainment area, or additional storage space. Walk to the elementary school, park, community clubhouse, and golf course Located on a quiet cul-de-sac in a family oriented community with easy access to Buckley SFB, E470, local amenities, schools, and recreational activities, this home is a rare find. Don't miss the opportunity to make this beautiful house your new home. Schedule a viewing today! Check out our exclusive property listing page by clicking the website link!
- Type:
- Single Family
- Sq.Ft.:
- 2,444
- Status:
- NEW LISTING
- Beds:
- 4
- Lot size:
- 0.19 Acres
- Year built:
- 2016
- Baths:
- 3.00
- MLS#:
- 2214080
- Subdivision:
- Traditions
ADDITIONAL INFORMATION
Here's your opportunity to own this charming two story 4 Beds, 3 Baths home in the Traditions neighborhood. If you are looking for a home with a ton of space and open concept living, look no more. Upon entry you'll be greeted by the office/study room to help you stay organized. Just ahead is the spacious main level floor plan with the kitchen featuring a pantry, granite countertops, all stainless steel appliances, a massive island, as well as the dining area and living room with gas fireplace, this home is an entertainer’s dream. Upstairs you'll find the oversized primary bedroom that boasts a private en-suite bathroom and large walk-in California closet and dual sinks. Additionally, there are 3 secondary bedrooms on the upper level along with a full bathroom, and the highly desired laundry room on the level. The unfinished basement has 1200 sq ft of ready to design space for whatever your heart desires, so whatever you can imagine, this canvas awaits. The large backyard will give you ample space for family dinners, gatherings, gardening or just simple relaxation outdoors. This home also comes with fully paid off solar panels to help you save on utility bills throughout the year and don't forget about the 3 car garage to store your toys or party supplies, camping goodies, along with your vehicles. With this prime location only minutes from E-470, I-70, Denver International Airport, Southlands Mall, Buckley Space Force Base and more, be sure to schedule a showing today. This is one home you will not want to miss. Welcome home!
$549,900
3812 S Quemoy Way Aurora, CO 80018
Open House:
Saturday, 6/15 11:00-1:00PM
- Type:
- Single Family
- Sq.Ft.:
- 2,079
- Status:
- NEW LISTING
- Beds:
- 4
- Lot size:
- 0.13 Acres
- Year built:
- 2000
- Baths:
- 4.00
- MLS#:
- 6240729
- Subdivision:
- East Quincy Highlands
ADDITIONAL INFORMATION
Quiet and desirable East Quincy Highlands community gem, nestled within top-rated Cherry Creek school district. This charming residence boasts a prime location near the Southlands Mall, Aurora Reservoir, Quincy Reservoir, and Arapahoe County Fairgrounds, providing endless entertainment and outdoor activities just moments away. As you approach, you're greeted by a classic front porch adorned with a swing, inviting you to relax and enjoy the serene surroundings. The freshly painted exterior and mature trees enhance the curb appeal, setting the tone for the beauty within. Inside, discover a spacious and inviting open layout, thoughtfully updated with new features throughout. The main level showcases durable and pet-friendly laminate wood floors, creating a seamless flow from the living room to the dining area and kitchen. The newly renovated kitchen features crisp white cabinets, sleek granite countertops & backsplash, and new appliances. A garden window allows for fresh herbs to thrive, while a peninsula island offers additional seating. Transition effortlessly from indoor to outdoor living through the sliding door in the dining area, leading to a private backyard oasis. Enjoy al fresco dining on the expansive patio surrounded by xeriscaped landscaping and 225 sq ft of artificial turf, perfect for pets and low-maintenance living. Mature trees provide shade and tranquility, while a matching shed and dog run area add convenience and functionality.Upstairs, three cozy bedrooms await, each appointed with plush new carpeting. The primary suite boasts a walk-in closet and an en-suite bath. Take in stunning mountain views from the second and third bedrooms. The fully finished basement expands the living space with a family room, a bedroom, and a bathroom complete with a shower and two closets. Additional amenities include a new roof, a WiFi-capable B-Hyve sprinkler system, and a Ring Doorbell for added convenience and security. Welcome home!
$564,000
4066 S Rome Street Aurora, CO 80018
- Type:
- Single Family
- Sq.Ft.:
- 1,648
- Status:
- NEW LISTING
- Beds:
- 4
- Lot size:
- 0.13 Acres
- Year built:
- 2000
- Baths:
- 4.00
- MLS#:
- 3917012
- Subdivision:
- East Quincy Highlands
ADDITIONAL INFORMATION
IMMACULATE EAST QUINCY HIGHLANDS HOME!! PRIDE IN OWNERSHIP AT ITS BEST!! THROUGH THE FRONT DOOR YOU WILL FEEL RIGHT AT HOME. ON THE MAIN LEVEL YOU WILL FIND A LARGE GREAT ROOM, DINING AREA, POWDER BATH, AND THE KITCHEN COMPLETE WITH BLACK STAINLESS STEEL APPLIANCES, SOLID WOOD CABINETS, CUSTOM BACKSPLASH AND TILE FLOORING. THE MAIN LEVEL IS BRIGHT WITH NATURAL LIGHT, AND IS PERFECT FOR ENTERTAINING GUESTS. ACCESS TO THE BACKYARD IS JUST OFF THE DINING AND KITCHEN AREA. OUTDOOR SPACE FEATURES A FULL PRIVACY FENCE, STORAGE SHED, GREENHOUSE, LARGE GRASSED AREA, DECK, AND BUILT IN HOT TUB. GOING UPSTAIRS, YOU WILL FIND THE PRIMARY BEDROOM WITH AN UPGRADED EN-SUITE 3/4 BATHROOM AND HUGE WALK-IN CLOSET, 2 GUEST BEDROOMS AND A FULL BATHROOM. MAKING YOUR WAY DOWN TO THE BASEMENT YOU WILL FIND THE HOME THEATER, BUILT IN BAR, 3/4 BATHROOM, 4TH BEDROOM (non-conforming)/BONUS ROOM, AND OVERSIZED LAUNDRY ROOM WITH BUILT IN CABINETS. THIS HOME FEATURES UPGRADED PAINT, CARPET, TILE, TRIM, LIGHT FIXTURES, PLUMBING FIXTURES, CEILING FANS, SECURITY CAMERAS, PRIVATE BACKYARD, COVERED FRONT PORCH, NEW ROOF, TWO CAR GARAGE (FINISHED AND HEATED), ATTACHED STORAGE SHED AND THE LIST GOES ON AND ON. AMAZING COMMUNITY AMENITIES. CENTRALLY LOCATED CLOSE TO SHOPPING, RESTAURANTS, ENTERTAINMENT AND EASY ACCESS TO E-470, I-70, I-25, DTC, AURORA, AND DENVER. DON'T MISS OUT!
- Type:
- Single Family
- Sq.Ft.:
- 3,650
- Status:
- NEW LISTING
- Beds:
- 4
- Lot size:
- 0.26 Acres
- Year built:
- 2008
- Baths:
- 4.00
- MLS#:
- 5117290
- Subdivision:
- Murphy Creek
ADDITIONAL INFORMATION
3,900 sq ft home originally built by Richmond American Homes with 4 bedrooms + loft, finished basement, located in prestigious Murphy Creek on a large corner Cul-de-sac lot! The gourmet eat-in kitchen boasts, 42-inch upper cabinets with crown molding, Granite countertops, double ovens, a Large Island with cooktop, Walk-in pantry & Butler's pantry! The primary suite has a luxury 5-piece bath with Jacuzzi tub and a large walk-in closet! The home also features a gas fireplace in the great room, main floor bedroom, bathroom & laundry room, central air conditioning, central vacuum, 3 car 2/1 split garages with service door, formal dining room with tray ceiling, professionally finished basement with large rec. room, 3/4 bath, wet bar & storage room with built-in shelves, Tile roof, Low-maintenance vinyl fencing, covered front porch, grand 2-story entry, professionally landscaped with mature trees, Solar Panels, Built-in gas line for BBQ grill, huge stone patio, garden areas & more! Murphy Creek offers neighborhood homeowners access to the pool, clubhouse, tennis courts, parks & Trailways! Also, access to an award-winning golf course with separate membership!
- Type:
- Single Family
- Sq.Ft.:
- 1,894
- Status:
- NEW LISTING
- Beds:
- 3
- Lot size:
- 0.16 Acres
- Year built:
- 2020
- Baths:
- 2.00
- MLS#:
- 2044752
- Subdivision:
- Harmony
ADDITIONAL INFORMATION
Welcome to this exquisite home for sale in a large and growing community. This newer home, built in 2020, is designed with modern elegance and has been perfectly maintained with an array of upgrades throughout. As you step through the extra tall front door and storm door, you'll immediately notice the attention to detail. With 10' ceilings, premium laminate plank flooring and tall baseboards create a seamless and sophisticated look throughout the home. The kitchen is a chef's paradise, featuring soft close drawers, quartz countertops, a large farmhouse sink and all new modern appliances. The enlarged covered patio just off the kitchen provides a wonderful outdoor space for entertaining. The primary bathroom showcases a spacious glass shower, a separate water closet and a large walk-in closet that offers ample storage. In addition to its stunning interior, this home sits on a large corner lot, providing plenty of space and privacy. The large 2 car garage is even wired for EV charging, making it convenient for electric vehicle owners. Within the community, residents have access to a range of amenities. The community center offers a pool, gym and even a golf simulator, providing endless opportunities for recreation and relaxation. Additionally, the pool and a K-8 school are just blocks away, offering convenience for families. Don't miss the chance to own this exceptional home with its modern features, spacious corner lot and access to various amenities.
$434,990
22193 E 7th Place Aurora, CO 80018
- Type:
- Townhouse
- Sq.Ft.:
- 1,428
- Status:
- NEW LISTING
- Beds:
- 3
- Lot size:
- 0.04 Acres
- Year built:
- 2024
- Baths:
- 3.00
- MLS#:
- 9845303
- Subdivision:
- Horizon Uptown
ADDITIONAL INFORMATION
This 2-story home features 3 bedrooms and 2.5 bathrooms. As you step inside, an open-concept layout seamlessly connects the kitchen, dining area, and great room, creating an inviting space for entertaining friends and family. The upper level boasts a convenient laundry room, making chores a breeze. The primary suite provides a spacious retreat after a long day. This home combines practicality with comfort, making it an excellent choice for those seeking modern living in a serene setting Photos are representative only and are not of the actual home. Actual finishes, elevation, and features may vary.
- Type:
- Townhouse
- Sq.Ft.:
- 1,527
- Status:
- NEW LISTING
- Beds:
- 3
- Lot size:
- 0.08 Acres
- Year built:
- 2024
- Baths:
- 3.00
- MLS#:
- 8775586
- Subdivision:
- Harmony
ADDITIONAL INFORMATION
ESTIMATED COMPLETION JUNE/JULY 2024. Brand new 1,527 sq. ft. townhome. Functional two-story floor plan features open living room with 9' ceilings, corner lot, and fully fenced-in front/side yard! The stunning kitchen with pantry boasts many designer upgrades, including 42" upgraded cabinets, gas range, upgraded kitchen countertops, tile, carpet, and upgraded flooring throughout the main level. Owner's suite on upper level features walk-in shower with bench and oversized walk-in closet. 2 additional bedrooms are located on the opposite end of the home for maximum privacy, and upstairs laundry is conveniently located near all bedrooms. Cozy loft space upstairs is perfect for your home office or reading nook. Enjoy amazing community amenities including resort pool/hot tub, clubhouse, onsite fitness center, dog park, sand volleyball, basketball courts, onsite PK-8 school, and miles of trails right outside your front door! PHOTOS ARE OF MODEL HOME.
- Type:
- Townhouse
- Sq.Ft.:
- 1,527
- Status:
- NEW LISTING
- Beds:
- 3
- Lot size:
- 0.07 Acres
- Year built:
- 2024
- Baths:
- 3.00
- MLS#:
- 6945066
- Subdivision:
- Harmony
ADDITIONAL INFORMATION
ESTIMATED COMPLETION JUNE/JULY 2024. Brand new 1,527 sq. ft. townhome. Functional two-story floor plan features open living room with 9' ceilings, corner lot, and fully fenced-in front/side yard! The stunning kitchen with pantry boasts many designer upgrades, including 42" upgraded cabinets, gas range, upgraded kitchen countertops, tile, carpet, and upgraded flooring throughout the main level. Owner's suite on upper level features walk-in shower with bench and oversized walk-in closet. 2 additional bedrooms are located on the opposite end of the home for maximum privacy, and upstairs laundry is conveniently located near all bedrooms. Cozy loft space upstairs is perfect for your home office or reading nook. Enjoy amazing community amenities including resort pool/hot tub, clubhouse, onsite fitness center, dog park, sand volleyball, basketball courts, onsite PK-8 school, and miles of trails right outside your front door! PHOTOS ARE OF MODEL HOME.
$574,990
250 S Vandriver Way Aurora, CO 80018
- Type:
- Single Family
- Sq.Ft.:
- 2,476
- Status:
- NEW LISTING
- Beds:
- 4
- Lot size:
- 0.18 Acres
- Year built:
- 2024
- Baths:
- 3.00
- MLS#:
- 6143287
- Subdivision:
- Harmony
ADDITIONAL INFORMATION
Estimated Completion June 2024. The Sierra is the perfect home! This spacious floor plan boasts 4 bedrooms, 3 car garage, big yard, a loft, and a main floor study. The Sierra offers an open concept with kitchen/dining/living all open to each other. Kitchen has a beaufitful gourmet kitchen with double ovens, large kitchen sink and island, upgraded cabinets, stainless appliances, pendant light prewires, and plenty of natural lighting. The upstairs loft is perfect for children's play area or second living space while the upstairs laundry is central to all bedrooms making laundry a breeze! The Sierra is one of our models onsite, so come see one of our most popular floor plans today! Pictures are from model home.
$620,000
26222 E 5th Place Aurora, CO 80018
- Type:
- Single Family
- Sq.Ft.:
- 2,136
- Status:
- NEW LISTING
- Beds:
- n/a
- Lot size:
- 0.22 Acres
- Year built:
- 2020
- Baths:
- MLS#:
- 4770865
- Subdivision:
- Adonea
ADDITIONAL INFORMATION
Discover living in Aurora at Adonea, a sophisticated new home community showcasing modern single-family homes. Located just minutes away from Denver International Airport with Easy Access to I-70 and E-470. This Pioneer model design at Adonea is on a private cul de sac backing to the neighborhood park and trails. The Pioneer model is a distinct 2 story spacious home of 2140 square feet of living space including three bedrooms and two and one-half bathrooms. Designed for today's lifestyles, homes feature open layouts designed for entertaining, upscale kitchen, stylish master suite, Full sized Unfinished basement, spacious secondary bedrooms and flexible loft space are all included in this plan. Best of all, Lennar's signature high end finishes includes sought-after upgrades and features throughout the home. Plus, residents have access to exciting community amenities such as several Parks, Trails, Community Pool and Clubhouse all part of this new Adonea community. Back yard landscaping to be finished with Buyers being afforded the luxury of being able to design and pick their the backyard they desire. Seller will include the cost to finish with it being paid before closing. Ask your Realtor to inquire for more information and be sure to come see for yourself today.
- Type:
- Single Family
- Sq.Ft.:
- 2,863
- Status:
- NEW LISTING
- Beds:
- 7
- Lot size:
- 0.23 Acres
- Year built:
- 2005
- Baths:
- 4.00
- MLS#:
- 5849453
- Subdivision:
- Murphy Creek
ADDITIONAL INFORMATION
This stunning 7-bedroom, 4-bathroom Single Family Residence is tucked away in the desirable Murphy Creek golf course community. Featuring a spacious and versatile floor plan, this home welcomes you with beautiful hardwood floors that lead into a grand family room with vaulted ceilings and a cozy fireplace. The gourmet kitchen includes granite countertops, ample cabinetry, double ovens, and an eat-in dining area. The home also includes a versatile bedroom that can be used as an office or study. Upstairs, the elegant master suite offers a luxurious five-piece bath and a large walk-in closet. The custom tile work throughout the home adds a touch of elegance and uniqueness. The walkout basement is a home within a home, featuring two additional bedrooms, a full bathroom, its own kitchen, and a laundry room. With a 3-car garage, this fabulous home has everything you need and more. Take advantage of the chance to claim it as your own!
- Type:
- Single Family
- Sq.Ft.:
- 2,136
- Status:
- NEW LISTING
- Beds:
- 4
- Lot size:
- 0.13 Acres
- Year built:
- 2020
- Baths:
- 4.00
- MLS#:
- 1946046
- Subdivision:
- Waterstone
ADDITIONAL INFORMATION
Welcome to this beautiful 4-bedroom, 4-bathroom home! As you step inside, you'll be greeted by luxury vinyl plank floors that flow seamlessly throughout the main level. Abundant natural light floods the space, creating a warm and inviting atmosphere. The heart of the home is the chef's kitchen, boasting granite countertops, stainless steel appliances, and white cabinets that provide ample counter space and storage. Adjacent to the kitchen is a convenient pocket office with a built-in desk, perfect for working from home. The kitchen opens up to an expansive living and dining area, ideal for entertaining and family gatherings. A powder room on the main level adds to the convenience and comfort of this beautiful home. Upstairs, you'll find a spacious primary bedroom complete with a walk-in closet and a luxurious ensuite bathroom featuring granite counters, dual vanity and walk-in shower. Three additional bedrooms, a full bathroom, and a generously sized laundry room provide plenty of space for family and guests. The basement offers even more potential with an additional half bath and the opportunity to customize the space to suit your needs. Entering the home from the attached 2-car garage you'll find a wonderful mudroom with a built-in bench and storage. Outside the private, fenced yard is perfect for outdoor activities and relaxation. Located near Buckley Space Force Base, Murphy Creek Golf Course, E-470, and more you won't want to miss the chance to make this exceptional property your new home!
$569,000
3692 S Quatar Way Aurora, CO 80018
- Type:
- Single Family
- Sq.Ft.:
- 2,040
- Status:
- NEW LISTING
- Beds:
- 4
- Lot size:
- 0.12 Acres
- Year built:
- 2002
- Baths:
- 3.00
- MLS#:
- 3567094
- Subdivision:
- East Quincy Highlands
ADDITIONAL INFORMATION
Welcome home! Improvements galore: 2019 New Kitchen & Bathroom cabinets with solid hardwood Cherry fronts & slab granite countertops, 2019 Pergo Outlast laminate flooring on the main & new carpet on the upper floor, 2023 New custom Venetta blinds on the first and second floor (the upstairs blinds are equipped with blackout), 2022 New Triple pane Low "E" windows, 2024 New roof, 2022 New Exterior House paint, and 2022 Gazebo, 14 x 10, installed on the back patio. After a long day at work, relax on your front porch while breathing in the gorgeous mountain view! As you enter the home from the front door you will notice a vaulted area with a shelf for displaying your art. The window at the top allows natural light to fill the Living room below. The living room is open to the dining room & Kitchen. Perfect to share holiday meals with the people that you love! Just off of the dining room is the door to the back yard. You will find an expansive patio entertainment area with a 14 x 10 Gazebo and plenty of space for extra seating & fire pit. It is definitely Barbecue Time!! Beyond the patio you will discover the lawn & a terraced space with roses & other plants. Laundry closet with full sized washer/dryer, 1/2 bath and entrance to the garage, just off the kitchen. On the second floor you will find 2 bedrooms with mountain views, a 3rd bedroom that peaks over the backyard and a full bathroom in the hall. The primary bedroom has an attached full bathroom & walk in closet. Let's not forget the basement, with a finished Flex room perfect for a home theater, work out area or if you need extra space for guests there is a murphy bed(included). There is also a large portion of the basement that is unfinished for future expansion or storage/2 egress windows. Neighborhood Park/Playground. Easy access to Buckley Space Force Base, Southlands Mall, DIA, E-470, Plains Conservation Ctr and Aurora Reservoir.
$499,900
1990 S Gold Bug Way Aurora, CO 80018
- Type:
- Townhouse
- Sq.Ft.:
- 1,617
- Status:
- NEW LISTING
- Beds:
- 3
- Lot size:
- 0.06 Acres
- Year built:
- 2024
- Baths:
- 3.00
- MLS#:
- 8168698
- Subdivision:
- Harvest Ridge
ADDITIONAL INFORMATION
Anticipated completion August 2024! Low maintenance living in the gorgeous new Harvest Ridge community. Just lock up and go. This brand new end unit 2-story townhome in a 5-plex features 3 bedrooms, 2.5 baths, great room, kitchen, upper laundry, loft, 2 car attached garage (rear alley entry) and conditioned crawl space. Gorgeous finishes and upgrades throughout including luxury vinyl plank flooring, stainless steel appliances, slab quartz counters and more. Lennar provides the latest in energy efficiency and state of the art technology with several fabulous floorplans to choose from. Energy efficiency, and technology/connectivity seamlessly blended with luxury to make your new house a home. Harvest Ridge offers several fabulous plans to choose from. Current monthly fee subject to change. Photos are model only and subject to change. This community is in a Metro District.
- Type:
- Single Family
- Sq.Ft.:
- 2,379
- Status:
- NEW LISTING
- Beds:
- 4
- Lot size:
- 0.15 Acres
- Year built:
- 2024
- Baths:
- 3.00
- MLS#:
- 6150923
- Subdivision:
- Harvest Ridge
ADDITIONAL INFORMATION
Anticipated completion August 2024! Gorgeous new Harvest Ridge - this beautiful Pinnacle 2 story is on a corner site and features 4 beds, 2.5 baths, extended covered deck, main floor study, great room, upstairs laundry, unfinished basement and 2 car garage w/4 foot extension. Gorgeous finishes and upgrades including stainless steel appliances, vinyl plank flooring, slab quartz counters/island and more! Lennar provides the latest in energy efficiency and state of the art technology with several fabulous floorplans to choose from. Energy efficiency, and technology/connectivity seamlessly blended with luxury to make your new house a home. What some builders consider high-end upgrades, Lennar makes a standard inclusion. This community offers single family homes for every lifestyle. So much to see and do in this charming community – something for everyone. Photos and walkthrough tour are a model only and subject to change. This home is in a metro district.
Andrea Conner, Colorado License # ER.100067447, Xome Inc., License #EC100044283, AndreaD.Conner@Xome.com, 844-400-9663, 750 State Highway 121 Bypass, Suite 100, Lewisville, TX 75067

The content relating to real estate for sale in this Web site comes in part from the Internet Data eXchange (“IDX”) program of METROLIST, INC., DBA RECOLORADO® Real estate listings held by brokers other than this broker are marked with the IDX Logo. This information is being provided for the consumers’ personal, non-commercial use and may not be used for any other purpose. All information subject to change and should be independently verified. © 2024 METROLIST, INC., DBA RECOLORADO® – All Rights Reserved Click Here to view Full REcolorado Disclaimer
Aurora Real Estate
The median home value in Aurora, CO is $311,100. This is lower than the county median home value of $361,000. The national median home value is $219,700. The average price of homes sold in Aurora, CO is $311,100. Approximately 55.09% of Aurora homes are owned, compared to 40.55% rented, while 4.36% are vacant. Aurora real estate listings include condos, townhomes, and single family homes for sale. Commercial properties are also available. If you see a property you’re interested in, contact a Aurora real estate agent to arrange a tour today!
Aurora, Colorado 80018 has a population of 357,323. Aurora 80018 is more family-centric than the surrounding county with 36.44% of the households containing married families with children. The county average for households married with children is 35.13%.
The median household income in Aurora, Colorado 80018 is $58,343. The median household income for the surrounding county is $69,553 compared to the national median of $57,652. The median age of people living in Aurora 80018 is 34.2 years.
Aurora Weather
The average high temperature in July is 87.8 degrees, with an average low temperature in January of 18 degrees. The average rainfall is approximately 16.7 inches per year, with 53.8 inches of snow per year.
