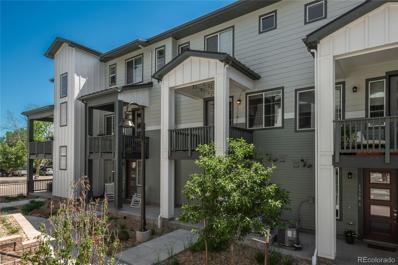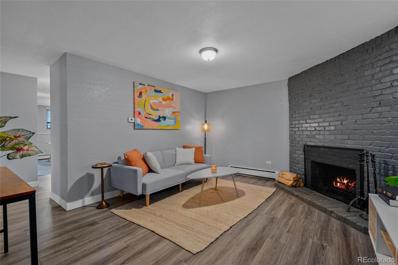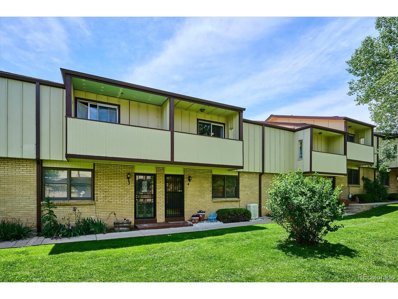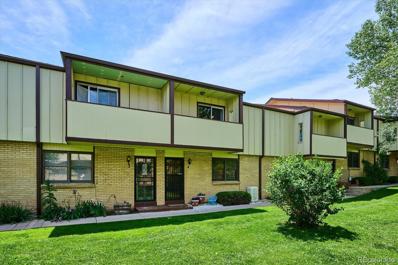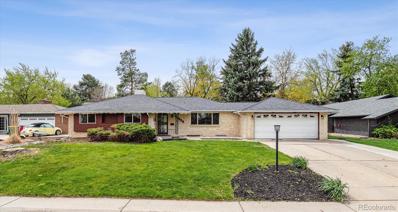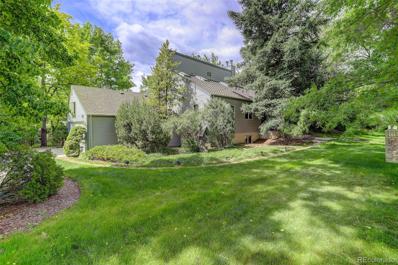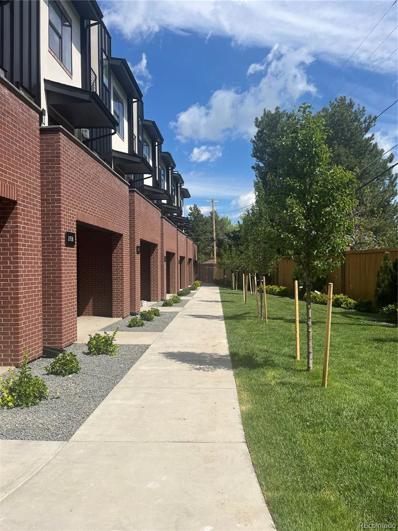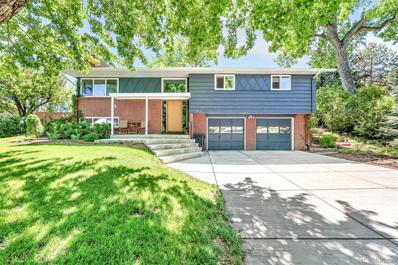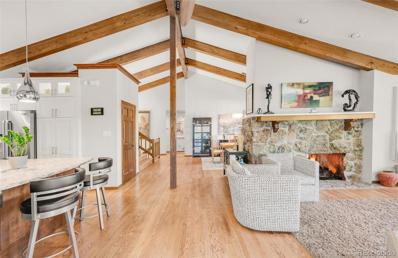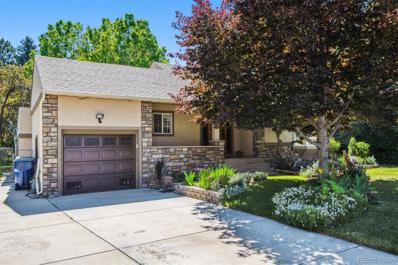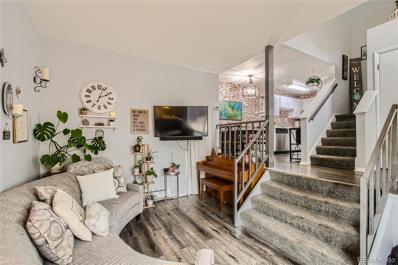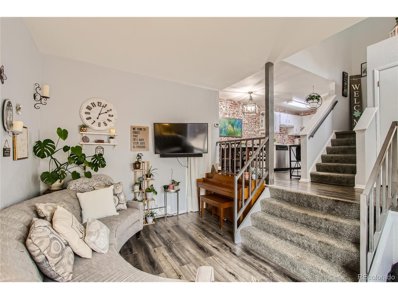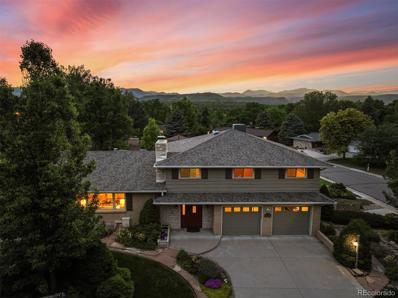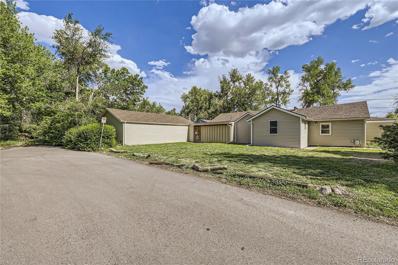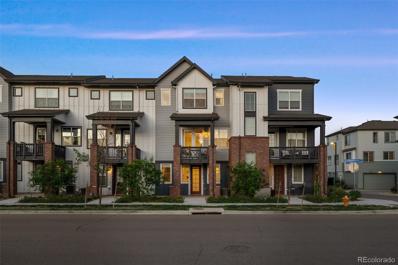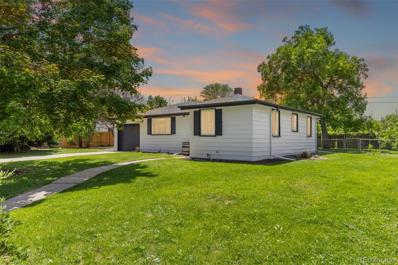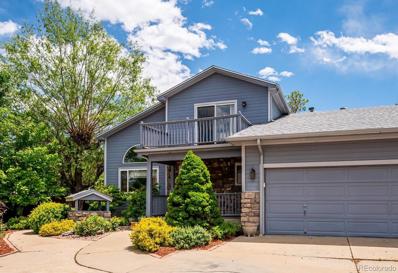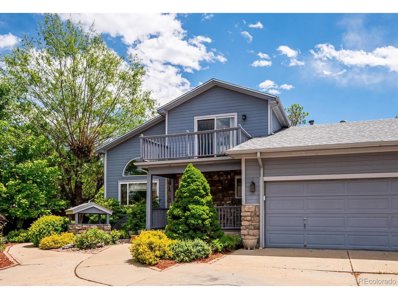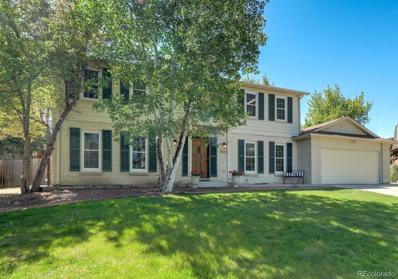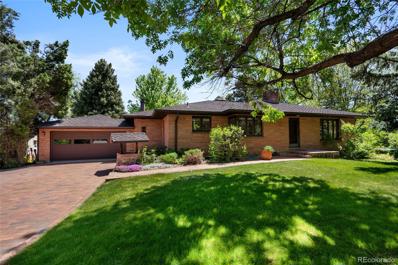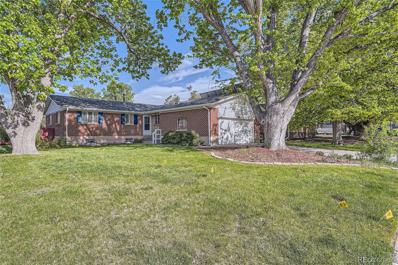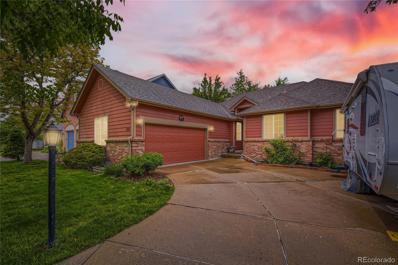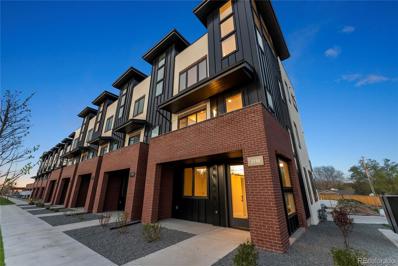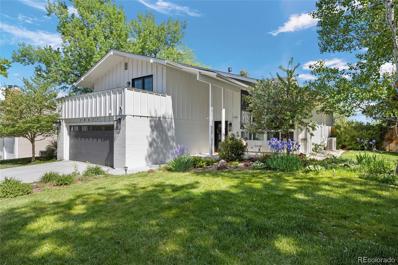Denver CO Homes for Sale
- Type:
- Townhouse
- Sq.Ft.:
- 1,416
- Status:
- NEW LISTING
- Beds:
- 2
- Year built:
- 2021
- Baths:
- 3.00
- MLS#:
- 6113625
- Subdivision:
- Pearson Grove
ADDITIONAL INFORMATION
Introducing this stunning and meticulously cared for 3 year old townhome nestled in the sought-after Pearson Grove community of Lakewood. This spacious three-story layout boasts 1,416 sq.ft of living space! As you enter through the front door, you're greeted by a spacious entry area, ideal for use as a mudroom, complemented by a coat closet, laundry room, and a 2-car attached garage with ample storage space. The second level is bathed in natural light showcasing an open-concept design, seamlessly connecting the living, and kitchen area. The thoughtfully designed kitchen features top-of-the-line stainless steel appliances, gas range, quartz countertops, and a walk-in pantry. You will also find an elegantly designed powder room, perfect for guest use. The second floor also features a covered balcony, perfect for that morning cup of coffee. The third level features two generously sized bedrooms, each with its own en-suite bathroom, walk-in closet, high ceilings, and large windows.
- Type:
- Other
- Sq.Ft.:
- 1,416
- Status:
- NEW LISTING
- Beds:
- 2
- Year built:
- 2021
- Baths:
- 3.00
- MLS#:
- 6113625
- Subdivision:
- pearson grove
ADDITIONAL INFORMATION
Introducing this stunning and meticulously cared for 3 year old townhome nestled in the sought-after Pearson Grove community of Lakewood. This spacious three-story layout boasts 1,416 sq.ft of living space! As you enter through the front door, you're greeted by a spacious entry area, ideal for use as a mudroom, complemented by a coat closet, laundry room, and a 2-car attached garage with ample storage space. The second level is bathed in natural light showcasing an open-concept design, seamlessly connecting the living, and kitchen area. The thoughtfully designed kitchen features top-of-the-line stainless steel appliances, gas range, quartz countertops, and a walk-in pantry. You will also find an elegantly designed powder room, perfect for guest use. The second floor also features a covered balcony, perfect for that morning cup of coffee. The third level features two generously sized bedrooms, each with its own en-suite bathroom, walk-in closet, high ceilings, and large windows.
- Type:
- Condo
- Sq.Ft.:
- 860
- Status:
- NEW LISTING
- Beds:
- 2
- Year built:
- 1972
- Baths:
- 1.00
- MLS#:
- 8416599
- Subdivision:
- Ravenswood Condos
ADDITIONAL INFORMATION
LOW HOA UNDER 300! COMPLETLY RENOVATED! AMAZING LOCATION! Welcome to this beautiful, And private garden-level 2-bedroom unit! Everything is done for you. The newer kitchen features white shaker cabinets, stunning granite countertops, a chic mosaic tile backsplash, and stainless steel appliances. The bathroom has a newer tub, modern tile work, and stylish fixtures. Enjoy the comfort of new double-pane windows and the timeless appeal of single-panel Craftsman interior doors. The unit boasts durable waterproof laminate flooring and access to a newly installed community laundry room on-site. Located conveniently next to the pool, this property is WALKING DISTANCE to Garrison Station Light Rail, Just a 5 minute drive or quick bike ride to Casa Bonita or grab a beer at WestFax Brewery! Colorado Mills, various shopping options, and plenty of restaurants and entertainment. Close to James J Richey Park, Charles Whitlock Rec Center, Glen Creighton Park, and a short drive to Sunset Park! Close to 6th Avenue, which can lead you easily to downtown or up I-70 for adventures. Check out this home today and make it your new home!
$419,900
1827 Quail 4 St Lakewood, CO 80215
- Type:
- Other
- Sq.Ft.:
- 1,333
- Status:
- NEW LISTING
- Beds:
- 2
- Year built:
- 1972
- Baths:
- 3.00
- MLS#:
- 3646213
- Subdivision:
- Quail Run Condos
ADDITIONAL INFORMATION
Welcome to Applewood with it's shopping centers, great restaurants, a new Lifetime Fitness and brand new hospital coming in August of this year. Conveniently located West of Denver with light rail about a mile away to take you that direction or I-70 minutes away, giving you easy access to the mountains. Near Crown Hill Lake Park for nature and a brand new park right across the street with a great new playground and path for dog walking. This residence had new water heater & furnace installed in 2021 as well as the kitchen appliances, flooring, cabinets and countertops. The open updated kitchen has direct access to a back patio perfect for grilling or gardening with a back gate to your designated covered parking for 2 vehicles. In 2023 the interior was painted & new carpet installed in the main living area, bedrooms & basement. This home opens up to a cozy living room. The finished side of the basement feels fresh, clean and large, great for home theater an office or some have even turned into a 3rd bedroom. The other half of the basement is mechanical room, storage/workout area or workshop. Upstairs two large spacious en-suite bedrooms with walk in closets and private balconies completes what may be the nicest package in the area available now. And to top it off the HOA takes care of the clubhouse and pool, when you are ready to cool down.
- Type:
- Condo
- Sq.Ft.:
- 1,333
- Status:
- NEW LISTING
- Beds:
- 2
- Year built:
- 1972
- Baths:
- 3.00
- MLS#:
- 3646213
- Subdivision:
- Quail Run Condos
ADDITIONAL INFORMATION
Welcome to Applewood with it's shopping centers, great restaurants, a new Lifetime Fitness and brand new hospital coming in August of this year. Conveniently located West of Denver with light rail about a mile away to take you that direction or I-70 minutes away, giving you easy access to the mountains. Near Crown Hill Lake Park for nature and a brand new park right across the street with a great new playground and path for dog walking. This residence had new water heater & furnace installed in 2021 as well as the kitchen appliances, flooring, cabinets and countertops. The open updated kitchen has direct access to a back patio perfect for grilling or gardening with a back gate to your designated covered parking for 2 vehicles. In 2023 the interior was painted & new carpet installed in the main living area, bedrooms & basement. This home opens up to a cozy living room. The finished side of the basement feels fresh, clean and large, great for home theater an office or some have even turned into a 3rd bedroom. The other half of the basement is mechanical room, storage/workout area or workshop. Upstairs two large spacious en-suite bedrooms with walk in closets and private balconies completes what may be the nicest package in the area available now. And to top it off the HOA takes care of the clubhouse and pool, when you are ready to cool down.
- Type:
- Single Family
- Sq.Ft.:
- 2,229
- Status:
- Active
- Beds:
- 4
- Lot size:
- 0.24 Acres
- Year built:
- 1963
- Baths:
- 3.00
- MLS#:
- 6229477
- Subdivision:
- Applewood Knolls
ADDITIONAL INFORMATION
Welcome to the sought-after Applewood Knolls neighborhood! This stunning brick ranch-style home is situated on a SPACIOUS LOT spanning over 10,000 square feet, this home has been meticulously RENOVATED and will not disappoint. Ready to entertain from your chef's dream kitchen?! This beauty features high-end cabinetry, slab granite countertops, a stylish glass tile backsplash, porcelain floors, and top-of-the-line Samsung stainless steel appliances including a gas stove. Have family and friends over and entertain in the generous dining room, or sip morning coffee at the breakfast bar! Come relax in the cozy family room that has a beautiful brick wood-burning fireplace. The main level boasts gleaming hardwood floors throughout and extends into the living room, dining area, and bedrooms. It has three generously sized bedrooms on the main level. The main spare bathroom has been updated with custom tile, heated floors, new vanities, fixtures, lighting, and toilets. The primary suite will not disappoint, boasting a walk-in closet and a COMPLETELY UPDATED bath with custom tile, a bench in the shower, upgraded vanity, lighting, and heated floors. Additionally, this home includes BRAND NEW carpet (4/2024), an updated electrical panel, newer windows with custom window coverings, CAT wiring throughout, and high-impact resistant shingles on the roof for added durability. This home has a finished basement, complete with a bonus room ideal for a second family room, workout area, or playroom. It also has a 4th bedroom with an egress window, and an updated bathroom with upgraded vanity, quartz countertops, and heated flooring. Enjoy dinner or unwind on the EXTENDED covered back patio while you enjoy your lush backyard full of mature plants, trees, and bushes. Conveniently located near the G line, and a short drive to I-70, C-470, and Sixth Avenue. PRIME LOCATION: Just minutes to Maple Grove Reservoir, Crown Hill Lake, and Applewood Golf Course. NO HOA!
$1,100,000
8668 W 10th Avenue Lakewood, CO 80215
- Type:
- Single Family
- Sq.Ft.:
- 3,100
- Status:
- Active
- Beds:
- 5
- Lot size:
- 0.73 Acres
- Year built:
- 1985
- Baths:
- 3.00
- MLS#:
- 6910432
- Subdivision:
- Lakewood Village
ADDITIONAL INFORMATION
Get ready to fall in love with this urban oasis! Your new home is a work of art that sits amid your very own Garden of Eden. Cook up gourmet meals in your gorgeous kitchen while working on quartz counters and stainless steel appliances. Enjoy the Feng Shui peace and serenity of meals in a kitchen solarium where ample plant life and green backsplash tiles help merge the outdoors with the indoor space. As the winter sun passes lower in the southern sky, the brick kitchen floor soaks up the sunshine from specially designed windows and slowly releases heat back into your home. This passive solar helps regulate the temperature in colder months, and lowers utility bills. In warmer months, the bricks stay cool underfoot which also helps lower utility bills. Your BBQs will be most memorable as you dazzle your guests with the natural beauty of your stunning grounds, as they delight in the multitude of colors your perennials provide. Watch your ducks (that's right, YOURS) wade in and out of your ponds which are fed underground by the irrigation ditch to which you have water rights. The ditch is fed from Clear Creek and provides plenty of water for all your irrigation needs. Giggle at your chickens (yup, also YOURS) as they drink from the babbling brook that joins the ponds as it flows through the yard. You've never had tastier eggs from both! Your salads will be a hit when you use vegetables grown in your own garden. Your desserts will be divine when you use fruit from your trees and vines. At the end of the day, retire to your primary suite which occupies the entire top floor. There you'll melt away the stress of the day in your jetted tub or steam shower. Start the next day off right when you enjoy your morning coffee on your private balcony just off the bedroom. New 50 yr roof installed in 2017 so buy with confidence. TONS of storage. Oversized garage with 210 power. 15 minutes to downtown or to Red Rocks. Close to world-class shopping and dining. Welcome Home!
- Type:
- Townhouse
- Sq.Ft.:
- 1,812
- Status:
- Active
- Beds:
- 3
- Year built:
- 2024
- Baths:
- 4.00
- MLS#:
- 7295938
- Subdivision:
- Applewood
ADDITIONAL INFORMATION
Immediate occupancy & welcome to Applewood Village luxury townhomes all with large roof top decks engineered for hot tubs! This luxury townhome loaded with light is ready to see, consists of 3 bedrooms all with private bathrooms, high ceilings, quartz countertops with waterfall ends on the kitchen islands, high-end stainless appliances, pre-wired for home automation, electric car charging station in garage, designer lighting & finish package! The master suite has a walk-in closet/built-in wall safe, double vanity & heated towel rack all standard in every unit. All units come with a 3rd party warranty management co "Pro-Home Warranty Management Company" which is paid for by developer. This townhome along with 6 others are ready to be shown now w/immediate occupancy. The seller is paying a 2-1 rate buy down to the buyer with full price offer & using preferred lender. The preferred lender will additionally reimburse the borrower for the appraisal at closing as well as contribute a lender credit of $2000 toward closing costs and prepaid items at closing. Buyer to verify all information for accuracy. Visit:applewood.villas
- Type:
- Single Family
- Sq.Ft.:
- 1,976
- Status:
- Active
- Beds:
- 3
- Lot size:
- 0.29 Acres
- Year built:
- 1959
- Baths:
- 3.00
- MLS#:
- 5674678
- Subdivision:
- Applewood Knolls
ADDITIONAL INFORMATION
Step inside this stunning Applewood Knolls home, where modern updates and classic charm blend seamlessly. This beautifully updated 3-bedroom, 3-bathroom home sits on an expansive lot adorned with mature trees and native plants, offering a serene and private setting. The open floor plan is flooded with natural light, highlighting the refinished hardwood floors, new windows, and fresh paint throughout. The updated kitchen features newer appliances and flows effortlessly into the spacious living room, which boasts a brand-new gas fireplace. The perfectly sized dining room opens to the backyard patio, creating an ideal entertaining and indoor-outdoor living space. The primary suite is a luxurious retreat with a large closet and an en-suite bathroom featuring a generous shower. Two additional bedrooms on the main level share a full-sized bathroom with double sinks and a shower/tub combination, providing ample space and convenience. Downstairs, the basement offers versatile space for movie nights, workouts, or remote work. Additional features include a bonus storage room (non-conforming), a laundry room, and a third bathroom. The beautiful backyard is perfect for barbecues, relaxing on the patio, and enjoying the cool Colorado evenings and warm sunny days. The home also includes a two-car attached garage and is located just minutes from downtown Golden, Red Rocks, Crown Hill Park, Denver West, and the city. With easy access to interstates and highways, you'll enjoy both convenience and a peaceful retreat. This Applewood Knolls gem truly has it all—schedule your showing today!
- Type:
- Single Family
- Sq.Ft.:
- 3,288
- Status:
- Active
- Beds:
- 3
- Lot size:
- 0.09 Acres
- Year built:
- 1980
- Baths:
- 3.00
- MLS#:
- 7508965
- Subdivision:
- Applewood
ADDITIONAL INFORMATION
Welcome to 2615 Oak Drive, Unit 38, a stunning residence nestled in the heart of the coveted 26 Oaks neighborhood in applewood. This elegant home boasts 4 bedrooms and 3 bathrooms spread across a generous 3,888 square feet. Situated on a beautiful high lot, this property offers ample space for comfortable living and entertaining. This patio home community takes care of everything you need including shoving to your front door and tree trimming making an effortless living for a single family home. Upon entering, you'll be greeted by a beautifully finished interior, renovated in 2020. Luxury passthrough gas fireplace, beautiful oak beams, and chef's kitchen. The kitchen was spared no expense with an extended island, Jenn Air appliances, and modern maximized cabinetry. The main floor primary bedroom suite boasts a very large vintage original primary bath with an updated shower. Tons of natural light throughout the home complete with a second main floor guest bedroom. A true unique oasis downstairs in the walk out basement. A modern kitchen complements the spacious living area downstairs perfection for entertaining. 2 additional bedrooms, a bathroom, and massive storage space complete the basement. Whether enjoying a quiet evening on the deck or hosting a gathering in the spacious interior, this home offers a perfect blend of elegance and comfort. The oversized two car garage fits all your vehicle and storage needs! Enjoy all applewood has to offer with its restaurants, breweries, and gyms close by. Pop over to crown hill lake and applewood golf course for all of your outdoor amenities. Don't miss the opportunity to make this exquisite residence your own. Contact us today to schedule a private tour and experience the allure of 2615 Oak Drive, Unit 38.
- Type:
- Single Family
- Sq.Ft.:
- 2,477
- Status:
- Active
- Beds:
- 3
- Lot size:
- 0.47 Acres
- Year built:
- 1947
- Baths:
- 2.00
- MLS#:
- 2236704
- Subdivision:
- Lakewood Acres
ADDITIONAL INFORMATION
Welcome to the oasis that is 690 Independence St! Some major highlights of this home include a beautifully updated kitchen, a large 20k sq ft lot, two garages, a mother in-law suite with a separate entrance (perfect for rental income), and a stunning backyard with raised bed gardens, apple trees, ditch water access, and a large covered back patio perfect for entertaining. As you enter the home through the custom-made wood front door, you will be greeted by an abundance of natural light through the double-pane bay windows. The main floor boasts a sizable living room with a wood burning fireplace, real hardwood floors, as well as a flex room for you to use as an office, dining room, etc. On the main floor you will also find the primary bedroom with walk-in closet as well as a full bathroom. Heading downstairs, you will find an additional bedroom, utility room, and a storage room with custom wood storage shelves that stay. Continuing on, you will find the mother in-law suite that has it's own separate entrance, bedroom, bathroom, kitchen, as well as it's own separate laundry. If you're looking for a home that can provide additional rental income, look no further. Outside, you will find the additional two car garage with a workspace, an extra RV parking slab, as well as the backyard that truly is an oasis in the midst of Denver Metro. Whether you're looking for a place to have extra rental income or even to start your own version of homesteading while staying close to city luxuries, this home is the one for you. Come take a look and see everything this home has to offer!
- Type:
- Condo
- Sq.Ft.:
- 922
- Status:
- Active
- Beds:
- 2
- Year built:
- 1978
- Baths:
- 2.00
- MLS#:
- 8495463
- Subdivision:
- Estes Square Condos
ADDITIONAL INFORMATION
Welcome to this exquisite 2-bedroom, 2-bathroom condo, where elegance meets comfort in an incredible location. This move-in ready gem offers a lifestyle of convenience and sophistication. Step inside to an open concept living space with high vaulted ceilings and abundant natural light. The living area flows seamlessly into the modern kitchen, showcasing beautiful updates throughout. The primary bedroom is a tranquil retreat with a spacious en suite bath. The second bedroom offers ample space for family, and guests with so much light from a sliding door to your private patio. It is adjacent to the second full bath featuring exquisite tile work in the shower creating a spa like atmosphere. You'll enjoy your secluded private patio, perfect for morning coffee or evening relaxation. With two dedicated parking spots, convenience is at your doorstep. This condo is a sanctuary of style and comfort, offering everything you need for sophisticated living. Don’t miss your opportunity to call this beautiful property home. Information provided herein is from sources deemed reliable but not guaranteed and is provided without the intention that any buyer rely upon it. Listing Broker takes no responsibility for its accuracy and all information must be independently verified by buyers.
$375,000
1315 Estes 15C St Lakewood, CO 80215
- Type:
- Other
- Sq.Ft.:
- 922
- Status:
- Active
- Beds:
- 2
- Year built:
- 1978
- Baths:
- 2.00
- MLS#:
- 8495463
- Subdivision:
- Estes Square Condos
ADDITIONAL INFORMATION
Welcome to this exquisite 2-bedroom, 2-bathroom condo, where elegance meets comfort in an incredible location. This move-in ready gem offers a lifestyle of convenience and sophistication. Step inside to an open concept living space with high vaulted ceilings and abundant natural light. The living area flows seamlessly into the modern kitchen, showcasing beautiful updates throughout. The primary bedroom is a tranquil retreat with a spacious en suite bath. The second bedroom offers ample space for family, and guests with so much light from a sliding door to your private patio. It is adjacent to the second full bath featuring exquisite tile work in the shower creating a spa like atmosphere. You'll enjoy your secluded private patio, perfect for morning coffee or evening relaxation. With two dedicated parking spots, convenience is at your doorstep. This condo is a sanctuary of style and comfort, offering everything you need for sophisticated living. Don't miss your opportunity to call this beautiful property home. Information provided herein is from sources deemed reliable but not guaranteed and is provided without the intention that any buyer rely upon it. Listing Broker takes no responsibility for its accuracy and all information must be independently verified by buyers.
$1,075,000
2150 Tabor Place Lakewood, CO 80215
- Type:
- Single Family
- Sq.Ft.:
- 3,510
- Status:
- Active
- Beds:
- 4
- Lot size:
- 0.28 Acres
- Year built:
- 1961
- Baths:
- 3.00
- MLS#:
- 6921930
- Subdivision:
- Applewood View 2nd Flg & Aplwd Vw 1st Flg Amd
ADDITIONAL INFORMATION
Welcome to the Applewood home you’ve been waiting to find! Tucked into a peaceful cul-de-sac, this home has been lovingly cared for and pride of ownership is reflected throughout. From the moment you arrive, the home's curb appeal will captivate and invite you to explore the many features of this home. The spacious living and dining areas flow seamlessly to the kitchen, providing the perfect setting for both everyday meals and entertaining guests. In the kitchen, cherry cabinetry and new quartz countertops provide functionality and style. There’s also a den, half-bath, laundry and mudroom—all on the main floor. Outside, you'll discover a beautifully landscaped yard and large covered patio where you can sip your morning coffee, enjoy al fresco dining, or simply relax and take in the fabulous mountain views. The warm hardwood floors in the living and dining areas continue upstairs and into the bedrooms. A rare find, all four bedrooms are on the second floor, offering versatility for guest rooms or additional office space. The private, primary retreat includes an updated ensuite bathroom, walk-in closet and mountain views. The upper level bathrooms have been tastefully updated and there is an abundance of cabinet space and storage. The versatile basement is perfect for entertainment, office space, recreation or hobbies, you name it. A storage area leads to the somewhat hidden, but MOST desirable of features—the HUGE additional, oversized garage. A must-see, it measures 689 square feet, giving you not only room for vehicles but bonus space for workshop projects and storage for all your outdoor and seasonal gear. This residence offers the perfect blend of tranquility with all the convenience of nearby amenities including Gold's Marketplace, Crown Hill Open Space, Applewood Golf Course, and miles of trails. Welcome home!
$689,500
9660 W 22nd Place Lakewood, CO 80215
- Type:
- Single Family
- Sq.Ft.:
- 1,550
- Status:
- Active
- Beds:
- 3
- Lot size:
- 0.62 Acres
- Year built:
- 1928
- Baths:
- 3.00
- MLS#:
- 5873306
- Subdivision:
- Westmoor Acres
ADDITIONAL INFORMATION
Nestled in a tranquil cul-de-sac in Lakewood, Colorado, this charming original ranch farmhouse blends classic elegance with modern convenience. Spanning 1550 sq ft, this beautifully maintained home offers 3 spacious bedrooms and 2.5 bathrooms, making it a perfect retreat for families or those seeking peace. The expansive 2/3-acre lot, one of the largest in the community, provides ample outdoor space. On-site parking accommodates 7 to 8 vehicles, with RV power on the south side, ideal for multiple vehicles or recreational equipment. Upon entry, the warmth of the living room welcomes you, highlighted by hardwood floors extending into the primary bedroom, creating a seamless flow of classic sophistication. The kitchen is both functional and stylish, featuring Mohawk flooring and a full suite of appliances, including a refrigerator, stove, oven, and microwave. Each additional bedroom is uniquely appointed, one with Mohawk flooring and another with hardwood, offering a blend of textures throughout the home. The mudroom also features Mohawk flooring, adding practicality. A standout feature is the attached barn, with potential for conversion into a 3-car garage, providing ample storage or workshop space. Additional amenities include a washer and dryer, a second refrigerator, an upright freezer, a TV mount in the bedroom, and a hot tub accessible from both outside and the primary suite. The Blink security system, with external lights, cameras, and two internal cameras, ensures peace of mind. This property presents both RESIDENTIAL and INVESTMENT opportunities. With 4 sheds, one is a potential accessory dwelling unit (ADU). This 12’ x 20’ shed is insulated and finished with Pergo flooring, carpeting, and paneling, offering versatile space for a home office, studio, or guest accommodations.
- Type:
- Townhouse
- Sq.Ft.:
- 1,416
- Status:
- Active
- Beds:
- 2
- Year built:
- 2021
- Baths:
- 3.00
- MLS#:
- 4358045
- Subdivision:
- Pearson Grove
ADDITIONAL INFORMATION
Seller has a 363,300 ASSUMABLE loan with an interest rate of 2.75%!!!!!! Welcome to this meticulously maintained, modern townhome in the desirable Pearson Grove community of Lakewood. As you step inside, you'll find the laundry room with washer/dryer hookups and access to the 2-car attached garage with ample storage. The second level, filled with natural light, features an open layout connecting the kitchen and living area, ideal for entertaining. The kitchen is equipped with white cabinets, modern black hardware, granite countertops, a walk-in pantry, a center island with seating, and stainless-steel appliances, including a gas range. The third level offers a spacious primary suite with high ceilings, a walk-in closet, and an en suite bathroom with a dual vanity. There's also an additional bedroom with an adjacent bathroom, perfect for guests or a roommate. This townhome combines functionality and luxury with low maintenance. Conveniently located near mass transit, commuting is easy, providing quick access to downtown and the mountains.
$475,000
1355 Kline Street Lakewood, CO 80215
- Type:
- Single Family
- Sq.Ft.:
- 1,162
- Status:
- Active
- Beds:
- 2
- Lot size:
- 0.28 Acres
- Year built:
- 1947
- Baths:
- 1.00
- MLS#:
- 2821628
- Subdivision:
- Idlewild
ADDITIONAL INFORMATION
Beautiful ranch home in Lakewood, situated on over a quarter acre lot that offers ample space for outdoor activities and future expansions. Recently painted both inside and out, this home boasts a fresh, modern look that complements its classic charm. Wood floors flow seamlessly throughout the living areas, adding warmth and elegance. The kitchen is a chef's delight, featuring granite countertops and plenty of space for meal preparation and entertaining. The home also offers an attached garage, fully fenced yard, storage shed, and private laundry room. The large lot provides a perfect backdrop for gardening, play, or simply relaxing in your private outdoor oasis. This home is perfectly positioned to enjoy the best of Lakewood living, with easy access to local amenities, parks, and schools. Don't miss this opportunity to own a move-in-ready home with modern updates and timeless appeal. Experience comfort, convenience, and style in this beautifully maintained property. Schedule your showing today and make this stunning Lakewood home yours!
- Type:
- Townhouse
- Sq.Ft.:
- 3,242
- Status:
- Active
- Beds:
- 4
- Lot size:
- 0.04 Acres
- Year built:
- 1995
- Baths:
- 4.00
- MLS#:
- 6576892
- Subdivision:
- Tonys Townhouses & Amd #1
ADDITIONAL INFORMATION
Welcome to this charming, unique townhome, that lives like a single family home. This home is in a building of only two units, no busy townhome complex, no HOA. With two immense levels plus a finished basement, you'll find plenty of space for relaxation, entertainment, and everyday activities. This property features double pane windows, a large kitchen with oak cabinets, hardwood floors and stainless steel appliances, and a gas fireplace on the main floor living. The home has a newer roof and hot water boiler system, as well as fresh paint throughout. Unique specifically to this property is the walk up basement (with separate entrance) that includes a full kitchen, bedroom, 3/4 bath, second laundry room area, den / living room; a perfect space for family members, children living at home, or a mother-in-law suite! Located at the end of a quite cul-de-sac, this low maintenance property features a xeriscaped yard and back patio, perfect for enjoying Colorado's sunny days and crisp air. Whether you're gardening or lounging, this outdoor space is sure to become your favorite retreat. Situated in a prime location, this townhome is the perfect balance of tranquility and convenience - enjoy easy access to shopping centers, restaurants, parks and recreation options, all within walking distance. No HOA or HOA fees!
$795,000
9604 W 25th B Pl Lakewood, CO 80215
- Type:
- Other
- Sq.Ft.:
- 3,242
- Status:
- Active
- Beds:
- 4
- Lot size:
- 0.04 Acres
- Year built:
- 1995
- Baths:
- 4.00
- MLS#:
- 6576892
- Subdivision:
- TONYS TOWNHOUSES & AMD #1
ADDITIONAL INFORMATION
Welcome to this charming, unique townhome, that lives like a single family home. This home is in a building of only two units, no busy townhome complex, no HOA. With two immense levels plus a finished basement, you'll find plenty of space for relaxation, entertainment, and everyday activities. This property features double pane windows, a large kitchen with oak cabinets, hardwood floors and stainless steel appliances, and a gas fireplace on the main floor living. The home has a newer roof and hot water boiler system, as well as fresh paint throughout. Unique specifically to this property is the walk up basement (with separate entrance) that includes a full kitchen, bedroom, 3/4 bath, second laundry room area, den / living room; a perfect space for family members, children living at home, or a mother-in-law suite! Located at the end of a quite cul-de-sac, this low maintenance property features a xeriscaped yard and back patio, perfect for enjoying Colorado's sunny days and crisp air. Whether you're gardening or lounging, this outdoor space is sure to become your favorite retreat. Situated in a prime location, this townhome is the perfect balance of tranquility and convenience - enjoy easy access to shopping centers, restaurants, parks and recreation options, all within walking distance. No HOA or HOA fees!
$949,000
3066 Nelson Court Lakewood, CO 80215
- Type:
- Single Family
- Sq.Ft.:
- 4,153
- Status:
- Active
- Beds:
- 5
- Lot size:
- 0.27 Acres
- Year built:
- 1971
- Baths:
- 4.00
- MLS#:
- 9278250
- Subdivision:
- Applewood
ADDITIONAL INFORMATION
The ultimate Applewood Knolls location! One of the most sought-after areas in Applewood and on a beautifully landscaped cul-de-sac lot. One of only 5 homes on this quaint and quiet cul-de-sac. Mountain views from the upper level bedrooms and main level formal living and dining rooms. This home offers a well planned traditional floorplan with 5 generously sized bedrooms all on the upper level. The primary suite is absolutely massive with a large walk-in closet, attached bathroom, windows overlooking the heavily treed backyard. The main floor features wood flooring, stainless appliances with a viking gas range, main floor laundry, front foyer, sunroom with vaulted ceilings and loads of natural light. Take comfort in knowing that many of the major components have been recently updated. The roof is newer, the furnace, the garage door and the exerior was recently painted. The professionally landscaped yard includes a beautiful retaining wall, multiple patio spaces, storage sheds and even a chicken coop. You truly can't find a more desirable location. Applewood offers convenience to downtown Denver, downtown Golden, the mountains, hiking and biking trails within minutes, Crown Hill lake/park, restaurants, bars, coffee shops and shopping. Also close to golf courses, Rolling Hills Country Club, Wheat Ridge Rec Center, the new Lutheran Medical campus and Lifetime Fitness facility is a 4 minute drive. This is the spot to be! for more information visit: www.ApplewoodListing.com
$1,150,000
774 Independence Street Lakewood, CO 80215
- Type:
- Single Family
- Sq.Ft.:
- 2,950
- Status:
- Active
- Beds:
- 4
- Lot size:
- 0.94 Acres
- Year built:
- 1947
- Baths:
- 3.00
- MLS#:
- 5113186
- Subdivision:
- Lakewood Acres
ADDITIONAL INFORMATION
Absolute gorgeous, understated, brick ranch home nestled on a picturesque .94-acre lot! Beautifully designed, this home offers an ideal blend of comfort, style, and functionality. The open floor plan with hardwood floors throughout seamlessly connects the living, dining, and kitchen areas. Large windows and sliding glass doors flood this generous space with natural light. The updated kitchen features stainless appliances, an integrated dishwasher, birch cabinetry, and quartz countertops. Retreat into the primary suite to find a walk-in closet, gas fireplace, spacious en-suite bathroom and expansive windows offering serene views of the lush yard flanked by mature trees for ample privacy. There are 3 additional bedrooms and 2 more full bathrooms. Multiple living areas including a formal living and dining room, cozy family room with wood fireplace and spacious family room in the walkout basement with sweeping windows looking onto the private yard. The .94-acre lot offers a private oasis with a newer deck, beautifully manicured lawn, and mature trees for shade and privacy. Plenty of space to garden or raise chickens. Irrigation water rights, sprinkler system and zoning for horses are an added bonus. The long brick driveway leads into a 4 car garage plus add'l off street parking. The exterior brick is Lyons Sandstone adding timeless appeal and durability, requiring minimal maintenance while providing excellent insulation. This stunning home is a rare find, offering a serene lifestyle just minutes to amenities. Incredible opportunity to make this your dream home!
- Type:
- Single Family
- Sq.Ft.:
- 2,500
- Status:
- Active
- Beds:
- 5
- Lot size:
- 0.24 Acres
- Year built:
- 1958
- Baths:
- 3.00
- MLS#:
- 3631535
- Subdivision:
- Applewood, Linda Vista, Guy Axton
ADDITIONAL INFORMATION
Charming Mid-Century Ranch offers a large, Open Floor Plan and Expansive Outdoor Living. The home radiates with natural light, enhancing the spacious feel. The cook will enjoy stainless-steel appliances, double ovens, and extensive counter space while still being a part of the party. Relax in the large living room, where a new, high-end, high-efficiency gas fireplace with a remote thermostat and a grand window offer views of the flat, usable backyard. The very large patio is perfect for outdoor activities and gatherings. The large primary suite provides a peaceful escape with direct access to the recently remodeled full bath. Original hardwood floors throughout the main floor. The finished basement introduces high-end plank flooring and a second new, high-end, high-efficiency gas fireplace with a remote thermostat, creating a cozy atmosphere in the substantial family room. The two additional bedrooms and a 3/4 bath allow you to accommodate guests or pursue hobbies. Step outside to the large, partially covered patio, ideal for alfresco dining and entertaining in any weather. The flat, usable yard is a canvas for your landscaping dreams, maintained effortlessly with a permitted well and automatic sprinkler system. The well allows you to water your yard for free with no restrictions. Have a huge garden without the high water expense. Having no neighbors in front adds to the warmth and privacy of the home. 473 sq ft garage with 9.5’ ceilings and hot & cold water. Very short walk to Vivian Elementary. Enjoy the convenience of being a short stroll from Gold’s Market and Crown Hill Lake, with swift access to 6th Ave and I-70. Embrace the opportunity to make this house your home!
$723,000
9349 W 13th Place Lakewood, CO 80215
- Type:
- Single Family
- Sq.Ft.:
- 3,436
- Status:
- Active
- Beds:
- 4
- Lot size:
- 0.21 Acres
- Year built:
- 2003
- Baths:
- 3.00
- MLS#:
- 6465749
- Subdivision:
- Holland Hollow
ADDITIONAL INFORMATION
**Seller is offering a $5,000 Concession to help with closing costs, buy down or upgrades** This lovely Lakewood home located on a cul-de-sac has everything you're looking for and more! When entering, you're greeted by vaulted ceilings in the living room and new wood-look ceramic tile floors throughout most of the main floor. Pass throughs to the formal dining room, kitchen and prep sink/bar area give a unique open feel to the floor plan. The kitchen has ample counter space, storage and pantry space, along with in-floor heating, under cabinet lighting, and a casual breakfast nook. The main floor primary bedroom has a 5 piece ensuite bath, also with in-floor heating, and a large walk in closet. Another bedroom on the main floor could easily be separated into 2 bedrooms by replacing the wall between them, making this a potential 5 bedroom home with 3 bedrooms on the main floor! The laundry is on the main floor, and the 2nd main floor bath boasts in floor heating as well. The basement has an abundance of finished space, offering a family game & theater room with electric recliners that will transfer with the property, 2 additional bedrooms, a 3/4 bath, and a bonus family room space perfect for an office, workout area, play area, or numerous other uses, plus additional storage. Heading outside, you will find a large deck, partially covered to offer protection from the elements, but also with an open area to enjoy the Colorado sun! Stairs take you down to the large yard with mature trees, raised beds for planting, and a shed for extra storage. This is a great location - close to shopping, recreation, and located only .2 miles from the Garrison light rail station! HOA maintains all shrubs next to the sidewalks, as well as the community space (pie shaped lot at the end of the cul-de-sac). *Note - there are several of the Seller's furniture items that are available to transfer with the home. A list of these items will be available in the supplements.
- Type:
- Townhouse
- Sq.Ft.:
- 1,812
- Status:
- Active
- Beds:
- 3
- Year built:
- 2024
- Baths:
- 4.00
- MLS#:
- 7611876
- Subdivision:
- Applewood
ADDITIONAL INFORMATION
Immediate occupancy & welcome to Applewood Village luxury townhomes all with large roof top decks engineered for hot tubs! This luxury townhome loaded with light is ready to see, consists of 3 bedrooms all with private bathrooms, high ceilings, quartz countertops with waterfall ends on the kitchen islands, high-end stainless appliances, pre-wired for home automation, electric car charging station in garage, designer lighting & finish package! The master suite has a walk-in closet/built-in wall safe, double vanity & heated towel rack all standard in every unit. All units come with a 3rd party warranty management co "Pro-Home Warranty Management Company" which is paid for by developer. This townhome along with 6 others are ready to be shown now with an estimated certificate of occupancy the end of next month(April). The seller is paying a 2-1 rate buy down to the buyer with full price offer & using preferred lender. The preferred lender will additionally reimburse the borrower for the appraisal at closing as well as contribute a lender credit of $2000 toward closing costs and prepaid items at closing. Buyer to verify all information for accuracy. Visit:applewood.villas
- Type:
- Single Family
- Sq.Ft.:
- 2,988
- Status:
- Active
- Beds:
- 4
- Lot size:
- 0.34 Acres
- Year built:
- 1969
- Baths:
- 3.00
- MLS#:
- 7640086
- Subdivision:
- Applewood Knolls
ADDITIONAL INFORMATION
Welcome to this fully-updated, impeccably maintained property located in the highly-coveted Applewood Knolls community. From the moment you walk through the front door, the open concept layout and mid-century modern architecture will not disappoint. Two separate, unique and equally stunning family rooms are perfect for spending time with family and entertaining friends. The light-filled kitchen with windows-surround overlooks the landscaped yard...a perfect space for meal prep. The primary suite is a true showstopper! A spacious room with tall ceilings and his and hers walk-in closets leads into the *BRAND NEW* 5-piece bathroom with all new plumbing, electrical, tile and glass shower, free-standing tub, private water closet, hardwood floors, and a double sink vanity set against custom wallpaper, lighting, and mirrors. Step through the custom atrium doors leading onto the private balcony. There are two additional bedrooms and a full bathroom on the upper level. The main level bedroom provides easy access for guests or for use as a home office. The open, finished basement is perfect for a media, play or game room. Situated on a large lot with mature trees and gorgeous flowers, enjoy fmaily dinners and entertaining under the expansive pergola. More recent updates: NEW hardwood floors on main level and throughout kitchen: NEW luxury vinyl floating floors on lower level: NEW exterior paint: NEW Renewal by Anderson entry door and french doors off primary to balcony: NEW paint in most rooms: Remodeled family room with electric TV hookup above fireplace, NEW custom built-ins and modernized fireplace with wood mantle: NEW flooring on primary suite balcony: NEW access panel and insulation to exterior beneath kitchen: NEW sprinkler manifold: NEW water mitigation on east side of house…french drain install, replaced egress window well, and graded dirt away from house. Replaced and repaired wood fence posts.
Andrea Conner, Colorado License # ER.100067447, Xome Inc., License #EC100044283, AndreaD.Conner@Xome.com, 844-400-9663, 750 State Highway 121 Bypass, Suite 100, Lewisville, TX 75067

The content relating to real estate for sale in this Web site comes in part from the Internet Data eXchange (“IDX”) program of METROLIST, INC., DBA RECOLORADO® Real estate listings held by brokers other than this broker are marked with the IDX Logo. This information is being provided for the consumers’ personal, non-commercial use and may not be used for any other purpose. All information subject to change and should be independently verified. © 2024 METROLIST, INC., DBA RECOLORADO® – All Rights Reserved Click Here to view Full REcolorado Disclaimer
| Listing information is provided exclusively for consumers' personal, non-commercial use and may not be used for any purpose other than to identify prospective properties consumers may be interested in purchasing. Information source: Information and Real Estate Services, LLC. Provided for limited non-commercial use only under IRES Rules. © Copyright IRES |
Denver Real Estate
The median home value in Denver, CO is $415,800. This is lower than the county median home value of $439,100. The national median home value is $219,700. The average price of homes sold in Denver, CO is $415,800. Approximately 56.61% of Denver homes are owned, compared to 39.67% rented, while 3.72% are vacant. Denver real estate listings include condos, townhomes, and single family homes for sale. Commercial properties are also available. If you see a property you’re interested in, contact a Denver real estate agent to arrange a tour today!
Denver, Colorado 80215 has a population of 151,411. Denver 80215 is less family-centric than the surrounding county with 27.66% of the households containing married families with children. The county average for households married with children is 31.17%.
The median household income in Denver, Colorado 80215 is $61,058. The median household income for the surrounding county is $75,170 compared to the national median of $57,652. The median age of people living in Denver 80215 is 38.5 years.
Denver Weather
The average high temperature in July is 88.4 degrees, with an average low temperature in January of 18.8 degrees. The average rainfall is approximately 18.4 inches per year, with 55.8 inches of snow per year.
