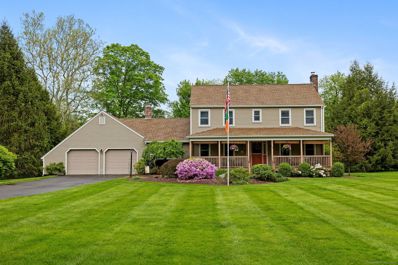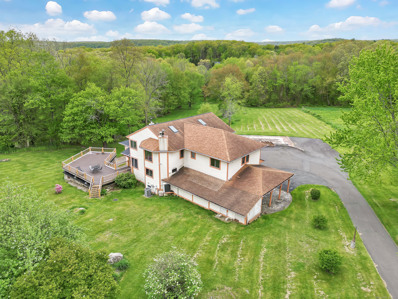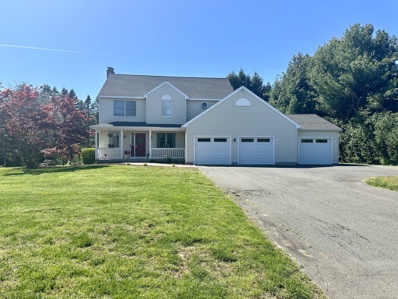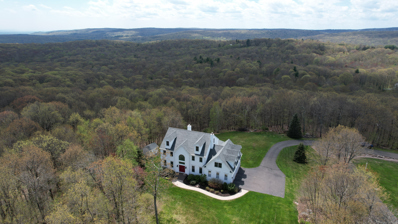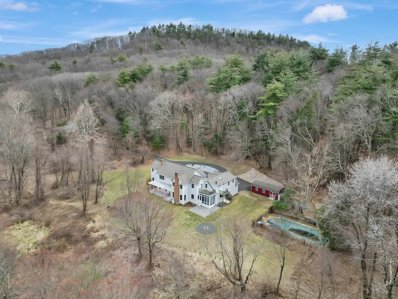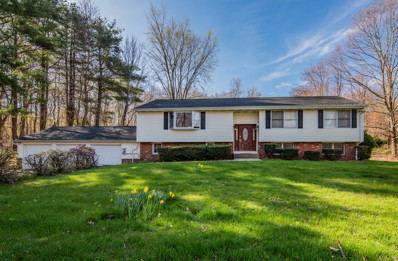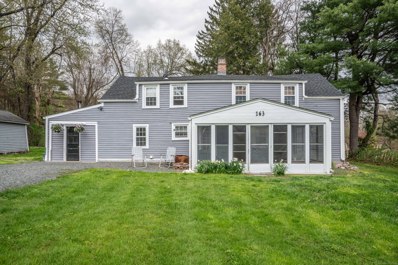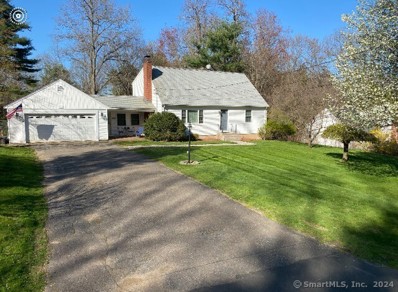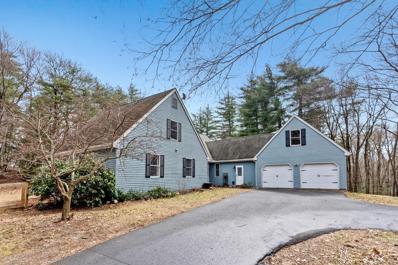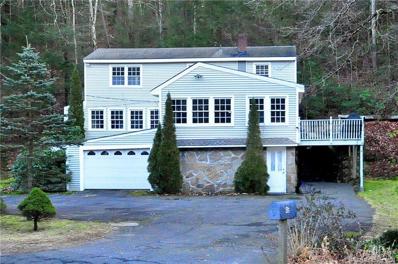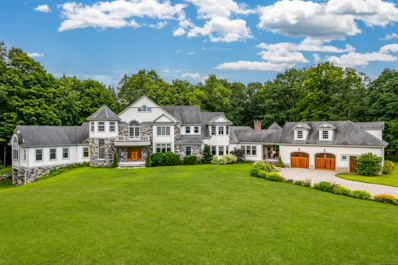Granby CT Homes for Sale
- Type:
- Other
- Sq.Ft.:
- 2,093
- Status:
- NEW LISTING
- Beds:
- 4
- Lot size:
- 0.75 Acres
- Year built:
- 1978
- Baths:
- 3.00
- MLS#:
- 24018251
- Subdivision:
- N/A
ADDITIONAL INFORMATION
Welcome to 19 Sunny Heights! The attention to detail and care put into maintaining both the interior and exterior is truly impressive. The oversized covered front porch sets the stage for a warm welcome, and the professionally maintained landscaping adds to the beautiful and bright curb appeal. Nestled into the end of a quiet cul-de-sac this location is highly desired. Having two large living areas, both with wood burning fireplaces, provides ample space for relaxation and entertainment. The updated eat-in kitchen with granite countertops and white shaker cabinets is both stylish and functional, while the additional formal dining area offers versatility for hosting gatherings. The layout of having all four bedrooms upstairs, including a spacious master suite with his and her closets and a private master bathroom, ensures privacy and convenience. A unique finished basement with a custom-built pub adds an extra element of fun and entertainment, perfect for hosting friends and family gatherings. This home is a perfect blend of comfort, functionality, and charm in the a highly desirable Granby location.
$649,000
249 Silver Street Granby, CT 06060
- Type:
- Other
- Sq.Ft.:
- 5,114
- Status:
- Active
- Beds:
- 4
- Lot size:
- 10 Acres
- Year built:
- 1985
- Baths:
- 4.00
- MLS#:
- 24016037
- Subdivision:
- North Granby
ADDITIONAL INFORMATION
Presenting an expansive contemporary design home located on sought-after Silver Street in Granby! This stunning home offers over 5,000 Square Feet. Situated amidst picturesque farms, it features a peaceful pond ideal for kayaking and bird watching, as well as lush fruit trees including an apple orchard and pear trees, plus a spacious chicken coop with power. Step inside to feel how the airy open floor plan, cathedral ceilings, skylights, and abundant windows fill the home with natural light, creating a welcoming ambiance, while the hardwood floors add warmth and character to every room. The spacious primary bedroom boasts a luxurious ensuite for ultimate relaxation. Additionally, the lower level with a walkout basement presents an opportunity for an in-law apartment.The spacious open kitchen is irresistible featuring ample counter space and elegant granite countertops. Exit the kitchen area onto the new deck, ideal for hosting outdoor gatherings or savoring moments of tranquil serenity in nature's beauty. With its generous lot of 10-acres, this property promises endless opportunities for exploration and new adventures, ensuring every day brings a fresh and exciting experience. Additional features include a two car attached heated garage and another full-sized detached garage under the deck, offering ample space for projects. Recent upgrades include a commercial-sized water heater, ensuring continuous hot water, along with a new boiler, new central air, and a new septic tank.
$469,900
1 Eastwood Drive Granby, CT 06060
- Type:
- Other
- Sq.Ft.:
- 1,984
- Status:
- Active
- Beds:
- 4
- Lot size:
- 0.87 Acres
- Year built:
- 1992
- Baths:
- 3.00
- MLS#:
- 24015905
- Subdivision:
- North Granby
ADDITIONAL INFORMATION
Step into this expansive 4-bedroom, 2.5-bathroom colonial spanning 1,984 sq ft across nearly one acre of level land-a haven for both entertainment and sports aficionados. Delight in the convenience of a dedicated office space to allow for work from home capabilities. Kitchen is complemented by Corian countertops featuring convenient pull-out spice racks, and the seamless elegance of hardwood floors throughout. With main-level laundry and a partially finished basement, practicality meets comfort effortlessly. Experience year-round coziness with a newer oil tank and the inviting warmth of a propane fireplace in the living room. The heated 3rd bay garage, complete with its own water source, offers an ideal retreat for contractors or car enthusiasts. Embrace the perfect blend of opulence and functionality in this remarkable abode!
- Type:
- Other
- Sq.Ft.:
- 4,814
- Status:
- Active
- Beds:
- 4
- Lot size:
- 2.06 Acres
- Year built:
- 2001
- Baths:
- 4.00
- MLS#:
- 24013857
- Subdivision:
- North Granby
ADDITIONAL INFORMATION
Wow! Welcome to this Stunning Colonial offering over 4800 sqft of living space on 2.06 peaceful acres with gorgeous views! Situated on beautifully landscaped grounds, this exceptional property features a newer walkway to the front door, setting the stage for the elegance within. As you enter, you are greeted by a spacious 2-story foyer. To the right, the formal dining room awaits, while to the left, the formal living room offers a comfortable retreat. The spacious kitchen boasts a center island, plenty of counter and cabinet space, refinished hardwood floors, an eating area, & an atrium door leading to a large screen porch. Adjacent to the kitchen, the family room features a cozy gas fireplace, perfect for gatherings. A half bath completes the first floor. Upstairs, the primary bedroom awaits with double doors, 2 walk-in closets, & a full bath featuring 2 sinks, a soaking tub, & separate shower. Two additional good-sized bedrooms, a full bath, & a huge bonus room with a wet bar, vaulted ceiling, & slider to the deck offer versatility & space. The third floor could serve as a fourth bedroom, office area, or whatever suits your needs. The finished walk-out lower level adds even more space, with a half bath, exercise room, & lots of storage. Additional features of this home include a 3-car attached garage, central air, a new roof in 2018, new Anderson windows (except garage & LL) in 2018, a security system, generator hook-up, & new vinyl siding in 2019. Truly a dream home!
- Type:
- Single Family
- Sq.Ft.:
- 4,956
- Status:
- Active
- Beds:
- 5
- Lot size:
- 1.11 Acres
- Year built:
- 2013
- Baths:
- 5.00
- MLS#:
- 73227399
ADDITIONAL INFORMATION
PRIVATE LAKESIDE PARADISE! This 5 bedroom, 5 full bathroom house is located at the end of a dead end street directly on Lake Manitook - a private, residents only, stream fed lake with motor boats allowed - and bordered by 150+ acres of open space. OUTDOOR SPACES FOR DAYS! The main level deck spans the entire length of the house with an outdoor covered bar and kitchen space, a sunken hot tub with a view and gorgeous sunroom with floor to ceiling windows. Second floor balconies off the primary bedroom suite and bonus room and a private walkout from the basement. Inside you will find FIVE bedrooms and FIVE FULL bathrooms. The open concept main floor has an eat-in kitchen, walk-in pantry, and living space - perfect for entertaining. The separate mudroom has built-in storage and bench, perfect for everyone's backpacks and sports equipment. The basement can easily be an in-law suite or AirBnb space, with two additional possible bedrooms. Laundry rooms on ALL 3 FLOORS!
- Type:
- Other
- Sq.Ft.:
- 3,695
- Status:
- Active
- Beds:
- 4
- Lot size:
- 5.54 Acres
- Year built:
- 2000
- Baths:
- 5.00
- MLS#:
- 24009200
- Subdivision:
- N/A
ADDITIONAL INFORMATION
Welcome to this truly extraordinary custom-built home by builder Kelly O'Laughlin, nestled on 5.54 picturesque acres along a scenic sought after country road. This exceptional property offers a flexible layout, ideal for various lifestyles, including an in-law suite. Boasting 4 bedrooms and 4.5 baths, this home features two staircases & three cozy fireplaces. One wing of the home showcases an updated quartz kitchen with a cozy family room & wood stove, a charming breakfast nook, a spacious mudroom with washer/dryer, a delightful screen porch, and a patio. The other wing features a kitchenette opening to the dining and living room with a fireplace, a first-floor bedroom with a full bath, and a back covered porch. Upstairs, the luxurious primary bedroom awaits, complete with a generous full bath, featuring a shower, tub, & a see-through fireplace between the bath & bedroom, along with a walk-in closet. Additionally, there are three good-sized bedrooms, a private bonus room with full bath & a private balcony with an external staircase. Plenty of storage space & numerous updates throughout add to the allure of this home including a new roof in 2018. Step outside to enjoy the tranquil outdoor living space with an inground pool, a patio, and beautifully landscaped grounds. Complete with a 2-car attached garage & a 1-car detached garage, this property offers both convenience & comfort. Don't miss the opportunity to own this stunning property that truly offers a dream lifestyle
$299,900
111 Mountain Road Granby, CT 06060
- Type:
- Other
- Sq.Ft.:
- 2,538
- Status:
- Active
- Beds:
- 4
- Lot size:
- 2.02 Acres
- Year built:
- 1970
- Baths:
- 3.00
- MLS#:
- 24013741
- Subdivision:
- North Granby
ADDITIONAL INFORMATION
Step into this spacious raised ranch, encompassing a total of 2,538 square feet, including the lower level. This home is situated on over 2 acres of stunning land, offering endless possibilities. The property features a generous 3-car garage spanning over 850 square feet, perfect for both vehicles and storage needs. Though it requires some TLC, its potential is undeniable. 4 year old Navien furnace and on-demand water heater, 2018 Roof, 2018 Siding, Gutters and Downspouts. Priced competitively and sold "as-is".
$425,000
163 Day Street Granby, CT 06035
- Type:
- Other
- Sq.Ft.:
- 1,746
- Status:
- Active
- Beds:
- 3
- Lot size:
- 10 Acres
- Year built:
- 1780
- Baths:
- 2.00
- MLS#:
- 24013655
- Subdivision:
- N/A
ADDITIONAL INFORMATION
Experience the charm of Granby with this enchanting single-family residence at 163 Day Street, offering a blend of historical allure and modern comfort. Settled on a sprawling 10-acre expanse offering abundant walking trails, this 3-bedroom, 1.5-bathroom home is a treasure for any buyer seeking a life of peace and privacy. Revel in the tranquil serenity of your surroundings, where nature's bounty includes raspberry havens, flourishing gardens, babbling brooks and bountiful fruit trees. The open interior boasts a seamless integration of rustic elegance and contemporary design, featuring hand-hewn beams and warm chestnut plank countertops, lovingly repurposed from the property's original barn. This home honors its rich heritage while catering to modern sensibilities, creating a perfect marriage of old-world charm and today's innovation. A versatile 35' x 30' barn stands ready for your hobbies, storage needs, workshop or other creative endeavors. With ample parking for four vehicles, this property invites you to have an adventure every day amidst the enchanted woodlands of Granby. You will appreciate the newer roof, newer oil tank, newer boiler and new septic system! Experience the pleasure of true country living while being only 20 minutes from Bradley International Airport, Hartford, or Springfield itself. Granby offers state forests, breathtaking waterfalls, and miles of hiking and walking trails. Schedule today and make Granby's own "Heart Gate Homestead" yours today
$449,900
18 Kelly Lane Granby, CT 06035
- Type:
- Other
- Sq.Ft.:
- 2,199
- Status:
- Active
- Beds:
- 5
- Lot size:
- 1.34 Acres
- Year built:
- 1958
- Baths:
- 2.00
- MLS#:
- 24010397
- Subdivision:
- N/A
ADDITIONAL INFORMATION
Nestled in the charming town of Granby, Connecticut, this picturesque cape-style home offers the perfect blend of convenience and tranquility. Located within close proximity to hiking trails and schools, this residence is ideal for outdoor enthusiasts and families alike. Well maintained exterior, featuring classic cape architecture and a welcoming front porch. The property boasts a convenient drive-through garage, providing ease of access and ample parking space. Step inside to discover a warm and inviting interior, adorned with tasteful finishes and abundant natural light. The main level showcases a spacious living area, perfect for relaxing or entertaining guests. The adjacent kitchen is a chef's delight, equipped with modern appliances and ample counter space for meal preparation. With a total of 5 comfortable bedrooms, you'll find plenty of relaxation space. Outside, a fenced-in yard provides privacy and security, making it the ideal space for family and pets to play freely. With its prime location and desirable features, this cape-style home in Granby, CT, offers a rare opportunity to experience quiet and peaceful surroundings.
$565,000
10 Pheasant Run Granby, CT 06060
- Type:
- Other
- Sq.Ft.:
- 3,500
- Status:
- Active
- Beds:
- 5
- Lot size:
- 2 Acres
- Year built:
- 1986
- Baths:
- 4.00
- MLS#:
- 24001676
- Subdivision:
- North Granby
ADDITIONAL INFORMATION
Bask in the serenity that surrounds this spacious 10 room Cape style home with a contemporary flair, situated on 2 nature filled acres. Enjoy an updated kitchen with stainless appliances, beautiful leathered granite counters and an island large enough to seat 4, opening to a grand cheerful and bright 4 season room. You will love the conveniences of a first-floor laundry room complete with set tub and storage, and mud room as you come in from the 2-car garage. The dining room with open views flows off the kitchen and steps down into the grand living room featuring floor to ceiling fireplace, wet bar, and sliders to the back deck... the perfect space for entertaining! The first-floor primary suite with updated full bath and 2 more bedrooms with Jack and Jill bathroom, are just down the hall. Continue upstairs to find 3 additional generous sized bedrooms, another full bath, and an open landing that overlooks the living room. And there's more! Downstairs continues with more living space, an office, recreation or work out space and storage; sliders bring you out to the deck and pool. Hike right outside in your backyard, or check out the local trails, biking, horseback riding, vineyards, places to fish, kayak, shopping and farm to table dining. You will love the quiet and quaintness of North Granby while still having close access to local highways, major cities and Bradley Int. Airport. If you are ready for your own private sanctuary, this is where you will want to call home!
$275,000
45 Barkhamsted Road Granby, CT 06090
- Type:
- Other
- Sq.Ft.:
- 3,728
- Status:
- Active
- Beds:
- 3
- Lot size:
- 1.2 Acres
- Year built:
- 1938
- Baths:
- 3.00
- MLS#:
- 170616597
- Subdivision:
- West Granby
ADDITIONAL INFORMATION
Nestled within the serene Northwest Hills, this charming home is embraced by a lush wooded backdrop, offering tranquility the moment you step through its front door. Originally a modest two-room cabin in 1938, this home has since evolved, now boasting three bedrooms, three bathrooms, and two levels of comfortable living space. Radiating a warm and welcoming ambiance, the freshly painted interiors feature an open and attractive foyer, complemented by newly installed upper floor carpeting that lends a cozy touch on cooler days. Enhanced with modern comforts, this residence boasts recent upgrades including a new furnace, plumbing, and appliances. The sun-filled eat-in kitchen exudes spaciousness, showcasing laminate flooring, granite countertops, a breakfast bar, and a convenient kitchen island. In the living room, a pellet stove invites you to bask in the fireplace's warmth during chilly weather. Surrounded by the beauty of the State forest, this home is a mere stone's throw from the Hampstead Hill Club, offering an array of outdoor activities for enjoyment. Granby, recognized by Connecticut Magazine as the premier small town in Hartford County, is renowned for its abundant farms, orchards, wineries, trails, waterfalls, and an array of excellent dining options. Commutes to Hartford and Bradley International Airport are effortless, while proximity to major cities like Boston and New York, just a few hours away, adds to the allure of this idyllic location.
$6,200,000
279 Granville Road Granby, CT 06060
- Type:
- Other
- Sq.Ft.:
- 6,740
- Status:
- Active
- Beds:
- 5
- Lot size:
- 240 Acres
- Year built:
- 2006
- Baths:
- 5.00
- MLS#:
- 170515163
- Subdivision:
- North Granby
ADDITIONAL INFORMATION
Luxurious Country Estate between New York and Boston! Nestled to the North of rural Granby, CT, this luxurious country estate offers the perfect blend of privacy and accessibility. Located just minutes from the town center and close to Bradley International Airport, the estate is also within easy reach of the charming towns of Litchfield County and the scenic Berkshires. Set on over 240 acres of natural beauty, the custom-built home designed by architect Emil Dahlquist and built by local master craftsmen is a haven of luxury and tranquility. Enjoy stunning views from every window, wander through colorful gardens, relax in the gazebo, hike or ride through mature woodland, and accommodate your equine friends in open pastures and run-ins. The impressive barn, complete with an office above, provides ample space for all your outdoor needs. Whether for grand entertaining or everyday living, this magnificent estate provides the ultimate experience in comfort, elegance, and natural beauty. This truly is a special place! Please contact the listing agent for a video link, additional details and to book your private tour. *** SHOWINGS STRICTLY BY APPOINTMENT ONLY ***

The data relating to real estate for sale on this website appears in part through the SMARTMLS Internet Data Exchange program, a voluntary cooperative exchange of property listing data between licensed real estate brokerage firms, and is provided by SMARTMLS through a licensing agreement. Listing information is from various brokers who participate in the SMARTMLS IDX program and not all listings may be visible on the site. The property information being provided on or through the website is for the personal, non-commercial use of consumers and such information may not be used for any purpose other than to identify prospective properties consumers may be interested in purchasing. Some properties which appear for sale on the website may no longer be available because they are for instance, under contract, sold or are no longer being offered for sale. Property information displayed is deemed reliable but is not guaranteed. Copyright 2021 SmartMLS, Inc.

The property listing data and information, or the Images, set forth herein were provided to MLS Property Information Network, Inc. from third party sources, including sellers, lessors and public records, and were compiled by MLS Property Information Network, Inc. The property listing data and information, and the Images, are for the personal, non-commercial use of consumers having a good faith interest in purchasing or leasing listed properties of the type displayed to them and may not be used for any purpose other than to identify prospective properties which such consumers may have a good faith interest in purchasing or leasing. MLS Property Information Network, Inc. and its subscribers disclaim any and all representations and warranties as to the accuracy of the property listing data and information, or as to the accuracy of any of the Images, set forth herein. Copyright © 2024 MLS Property Information Network, Inc. All rights reserved.
Granby Real Estate
The median home value in Granby, CT is $404,757. This is higher than the county median home value of $232,600. The national median home value is $219,700. The average price of homes sold in Granby, CT is $404,757. Approximately 85.93% of Granby homes are owned, compared to 10.67% rented, while 3.41% are vacant. Granby real estate listings include condos, townhomes, and single family homes for sale. Commercial properties are also available. If you see a property you’re interested in, contact a Granby real estate agent to arrange a tour today!
Granby, Connecticut has a population of 11,323. Granby is more family-centric than the surrounding county with 37.37% of the households containing married families with children. The county average for households married with children is 29.4%.
The median household income in Granby, Connecticut is $111,220. The median household income for the surrounding county is $69,936 compared to the national median of $57,652. The median age of people living in Granby is 47.7 years.
Granby Weather
The average high temperature in July is 83.7 degrees, with an average low temperature in January of 16.9 degrees. The average rainfall is approximately 50.9 inches per year, with 45 inches of snow per year.
