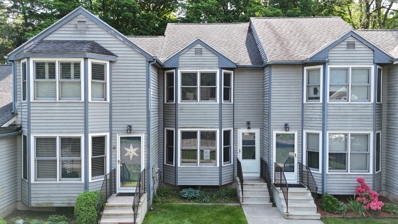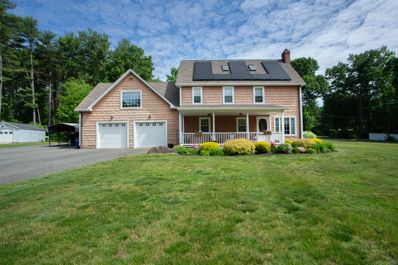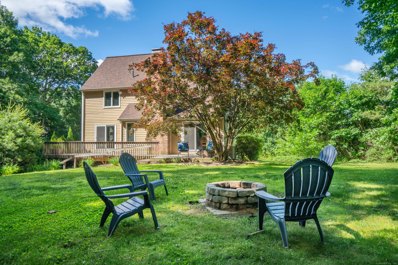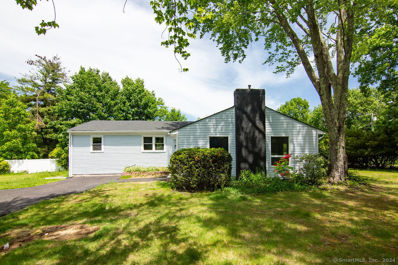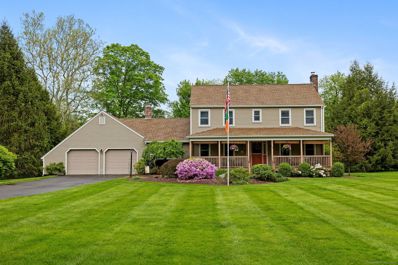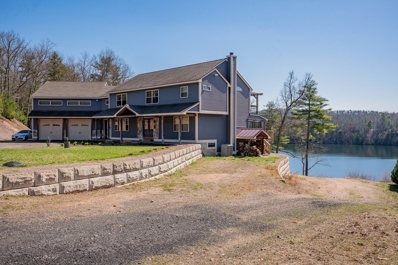Granby CT Homes for Sale
- Type:
- Condo
- Sq.Ft.:
- 1,188
- Status:
- NEW LISTING
- Beds:
- 2
- Year built:
- 1985
- Baths:
- 2.00
- MLS#:
- 24013045
- Subdivision:
- N/A
ADDITIONAL INFORMATION
WELCOME HOME to 25 Rushford Meade...Townhouse w/ 4 rooms, 2 bedrooms, 1.5 bathrooms. Eat-in kitchen w/ sliders to backyard. Full basement. Heated finished lower level. HVAC, Termite Inspection completed. This property is eligible under the Freddie Mac First Look Initiative through 07/06/2024. See agent remarks on offer submission. Property to be sold in as-is condition.
$499,000
30 Buttles Road Granby, CT 06035
- Type:
- Other
- Sq.Ft.:
- 2,136
- Status:
- Active
- Beds:
- 3
- Lot size:
- 0.73 Acres
- Year built:
- 1954
- Baths:
- 3.00
- MLS#:
- 24020948
- Subdivision:
- N/A
ADDITIONAL INFORMATION
Welcome to this beautifully updated colonial home, nestled in the highly sought-after Poet's Corner area of Granby, CT. Perfectly blending modern amenities with classic charm, this residence is an ideal choice for those looking for a move-in ready property with ample space and thoughtful details. Step inside and be greeted by the bright and airy open concept kitchen and living room. The kitchen boasts modern appliances, plenty of cabinet space, and a convenient layout that flows seamlessly into the living area, making it perfect for both everyday living and entertaining. The first floor offers a versatile office space that has the potential to be a small bedroom if desired. A full bath on this level ensures convenience for guests. The living room features a cozy wood-burning insert fireplace, perfect for chilly evenings and adding a touch of rustic charm to the home. On the second floor is where you'll find the primary bedroom, which includes a full walk-in closet and an en-suite bath. The primary bath was completely renovated with modern fixtures and finishes, providing a spa-like experience. You'll find additional bedrooms that are spacious and filled with natural light. A large bonus room offers flexibility for a variety of uses, whether as a playroom, home office, gym, or additional living space. Another full bath on this level ensures convenience and comfort. This home is equipped with a newer Buderus furnace, and central air conditioning for year-round comfort.
$425,000
1 Cranberry Lane Granby, CT 06035
- Type:
- Other
- Sq.Ft.:
- 1,462
- Status:
- Active
- Beds:
- 4
- Lot size:
- 1.07 Acres
- Year built:
- 1982
- Baths:
- 2.00
- MLS#:
- 24021814
- Subdivision:
- N/A
ADDITIONAL INFORMATION
Welcome to 1 Cranberry Lane. A charming residence nestled in the picturesque Town of Granby. This beautifully maintained home features, 4 Bedrooms with 2 Full baths and offers ample space for comfortable living. The property boasts a spacious, open concept living area with abundant natural light, a modern kitchen with updated appliances and a cozy fireplace that is perfect for those chilly New England evenings. Outside, enjoy a well manicured yard with mature landscaping ideal for outdoor activities and entertaining. Located in a serene neighborhood, this home is close to local stores, shops, restaurants, schools and parks, making this home a perfect blend of convenience and tranquility! More photos to come on 6/10.
$425,000
15 Canton Road Granby, CT 06035
- Type:
- Other
- Sq.Ft.:
- 2,362
- Status:
- Active
- Beds:
- 3
- Lot size:
- 0.86 Acres
- Year built:
- 1957
- Baths:
- 3.00
- MLS#:
- 24021547
- Subdivision:
- N/A
ADDITIONAL INFORMATION
This gorgeous ranch-style home boasts an inviting open floor plan. Recently renovated both inside and out, featuring a brand-new roof, freshly painted exterior, and a newly paved driveway. Every detail has been attended to and fully inspected well and septic system. Step inside to discover a spacious Living Room adorned with a contemporary floating fireplace, recessed lighting, and stunning hardwood floors that gleam in the sunlight. The generous Dining Room and Family Room effortlessly transition into the sleek, modern Kitchen, which has been completely revamped with all-new appliances, a large island, and exquisite granite countertops. The primary bedroom has been expanded to provide ample space, offering sizable closets, a luxurious new full bath, and room for a cozy sitting area. Two additional bedrooms with vaulted ceilings complete the main level, each providing comfort and style. Venture downstairs to the finished lower level, ideal for accommodating in-laws, guests, or creating extra living space. Here, you'll find a spacious living area, a convenient laundry zone, a half bath, and a bedroom with an exceptionally large closet. Nestled in a sought-after neighborhood on nearly an acre of land, this home offers a serene backdrop while still being conveniently located near essential amenities.
- Type:
- Other
- Sq.Ft.:
- 2,093
- Status:
- Active
- Beds:
- 4
- Lot size:
- 0.75 Acres
- Year built:
- 1978
- Baths:
- 3.00
- MLS#:
- 24018251
- Subdivision:
- N/A
ADDITIONAL INFORMATION
Welcome to 19 Sunny Heights! The attention to detail and care put into maintaining both the interior and exterior is truly impressive. The oversized covered front porch sets the stage for a warm welcome, and the professionally maintained landscaping adds to the beautiful and bright curb appeal. Nestled into the end of a quiet cul-de-sac this location is highly desired. Having two large living areas, both with wood burning fireplaces, provides ample space for relaxation and entertainment. The updated eat-in kitchen with granite countertops and white shaker cabinets is both stylish and functional, while the additional formal dining area offers versatility for hosting gatherings. The layout of having all four bedrooms upstairs, including a spacious master suite with his and her closets and a private master bathroom, ensures privacy and convenience. A unique finished basement with a custom-built pub adds an extra element of fun and entertainment, perfect for hosting friends and family gatherings. This home is a perfect blend of comfort, functionality, and charm in the a highly desirable Granby location.
- Type:
- Single Family
- Sq.Ft.:
- 4,956
- Status:
- Active
- Beds:
- 5
- Lot size:
- 1.11 Acres
- Year built:
- 2013
- Baths:
- 5.00
- MLS#:
- 73227399
ADDITIONAL INFORMATION
PRIVATE LAKESIDE PARADISE! This 5 bedroom, 5 full bathroom house is located at the end of a dead end street directly on Lake Manitook - a private, residents only, stream fed lake with motor boats allowed - and bordered by 150+ acres of open space. OUTDOOR SPACES FOR DAYS! The main level deck spans the entire length of the house with an outdoor covered bar and kitchen space, a sunken hot tub with a view and gorgeous sunroom with floor to ceiling windows. Second floor balconies off the primary bedroom suite and bonus room and a private walkout from the basement. Inside you will find FIVE bedrooms and FIVE FULL bathrooms. The open concept main floor has an eat-in kitchen, walk-in pantry, and living space - perfect for entertaining. The separate mudroom has built-in storage and bench, perfect for everyone's backpacks and sports equipment. The basement can easily be an in-law suite or AirBnb space, with two additional possible bedrooms. Laundry rooms on ALL 3 FLOORS!

The data relating to real estate for sale on this website appears in part through the SMARTMLS Internet Data Exchange program, a voluntary cooperative exchange of property listing data between licensed real estate brokerage firms, and is provided by SMARTMLS through a licensing agreement. Listing information is from various brokers who participate in the SMARTMLS IDX program and not all listings may be visible on the site. The property information being provided on or through the website is for the personal, non-commercial use of consumers and such information may not be used for any purpose other than to identify prospective properties consumers may be interested in purchasing. Some properties which appear for sale on the website may no longer be available because they are for instance, under contract, sold or are no longer being offered for sale. Property information displayed is deemed reliable but is not guaranteed. Copyright 2021 SmartMLS, Inc.

The property listing data and information, or the Images, set forth herein were provided to MLS Property Information Network, Inc. from third party sources, including sellers, lessors and public records, and were compiled by MLS Property Information Network, Inc. The property listing data and information, and the Images, are for the personal, non-commercial use of consumers having a good faith interest in purchasing or leasing listed properties of the type displayed to them and may not be used for any purpose other than to identify prospective properties which such consumers may have a good faith interest in purchasing or leasing. MLS Property Information Network, Inc. and its subscribers disclaim any and all representations and warranties as to the accuracy of the property listing data and information, or as to the accuracy of any of the Images, set forth herein. Copyright © 2024 MLS Property Information Network, Inc. All rights reserved.
Granby Real Estate
The median home value in Granby, CT is $256,500. This is higher than the county median home value of $232,600. The national median home value is $219,700. The average price of homes sold in Granby, CT is $256,500. Approximately 85.02% of Granby homes are owned, compared to 8.17% rented, while 6.82% are vacant. Granby real estate listings include condos, townhomes, and single family homes for sale. Commercial properties are also available. If you see a property you’re interested in, contact a Granby real estate agent to arrange a tour today!
Granby, Connecticut 06035 has a population of 11,323. Granby 06035 is more family-centric than the surrounding county with 32.81% of the households containing married families with children. The county average for households married with children is 29.4%.
The median household income in Granby, Connecticut 06035 is $111,220. The median household income for the surrounding county is $69,936 compared to the national median of $57,652. The median age of people living in Granby 06035 is 47.7 years.
Granby Weather
The average high temperature in July is 83.7 degrees, with an average low temperature in January of 16.9 degrees. The average rainfall is approximately 50.9 inches per year, with 45 inches of snow per year.
