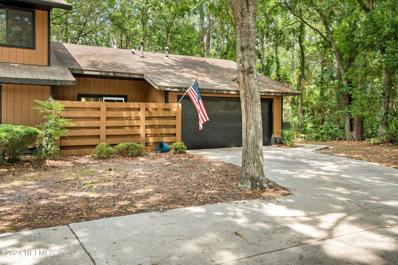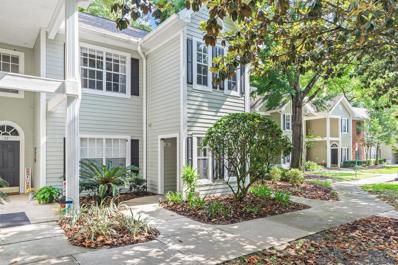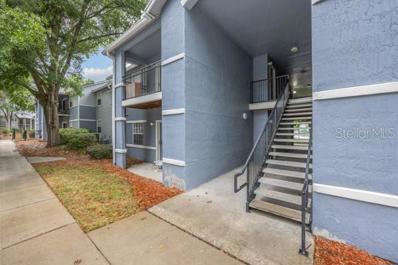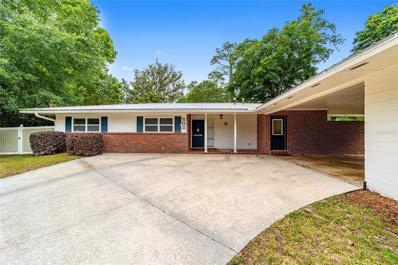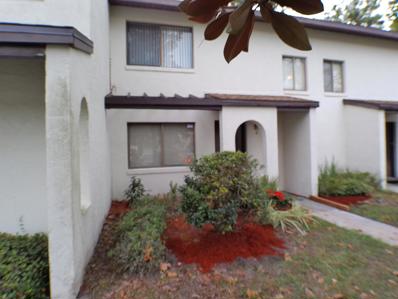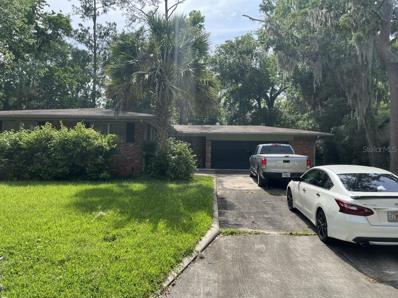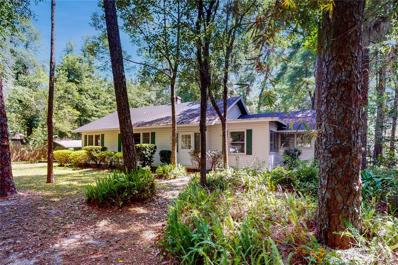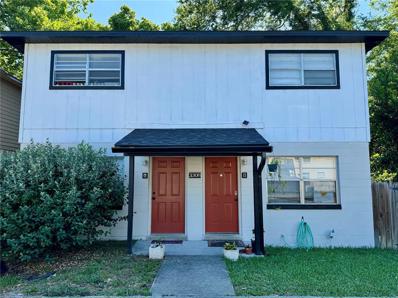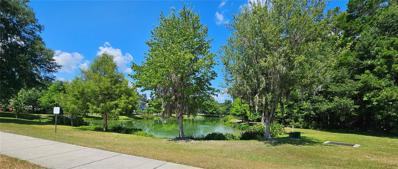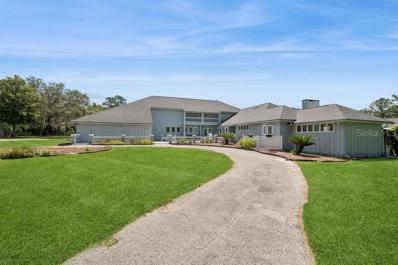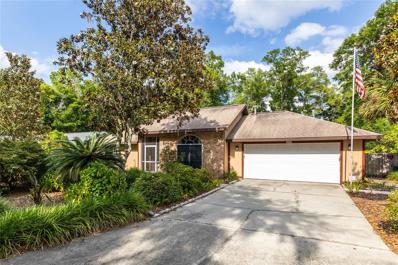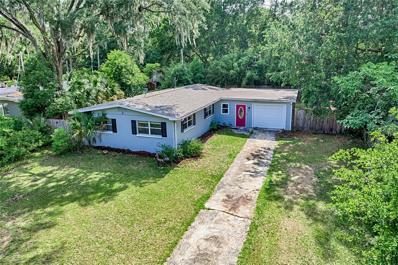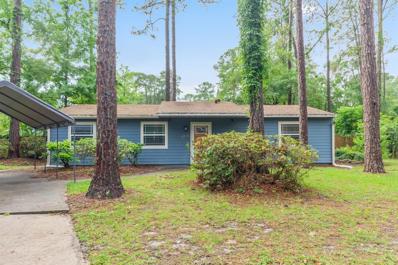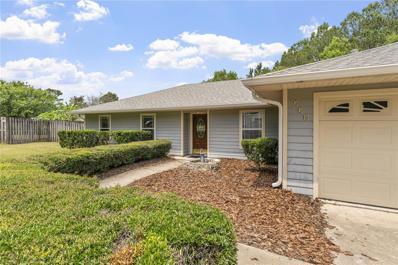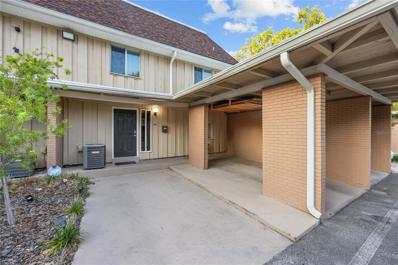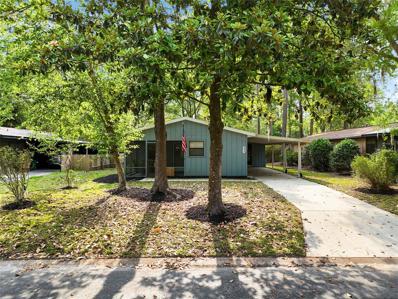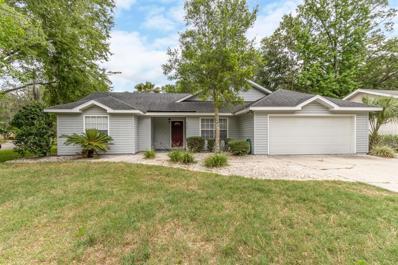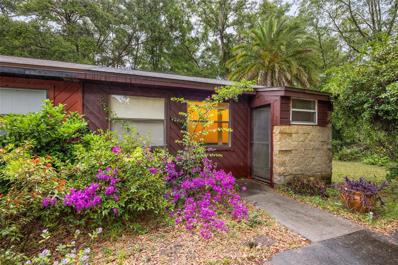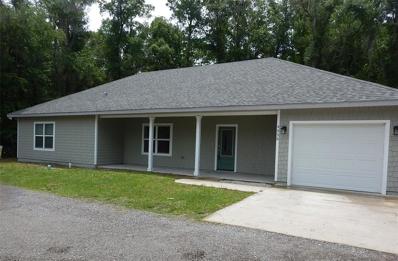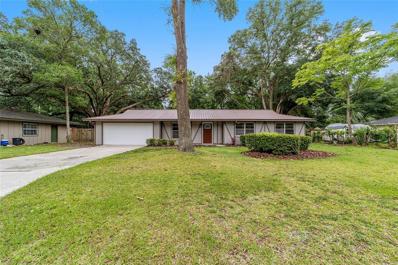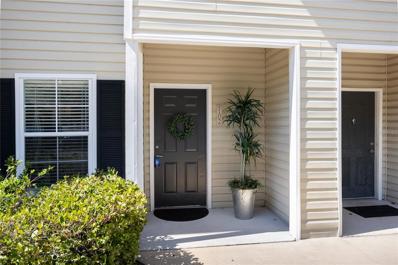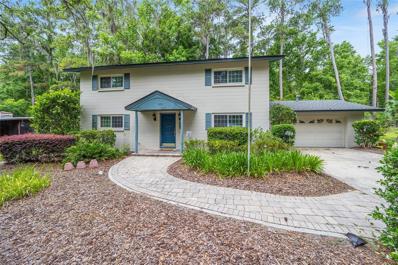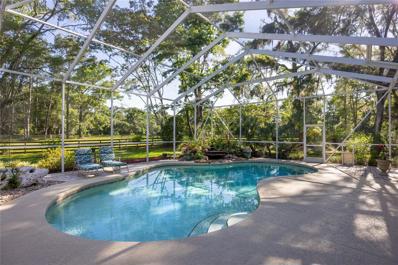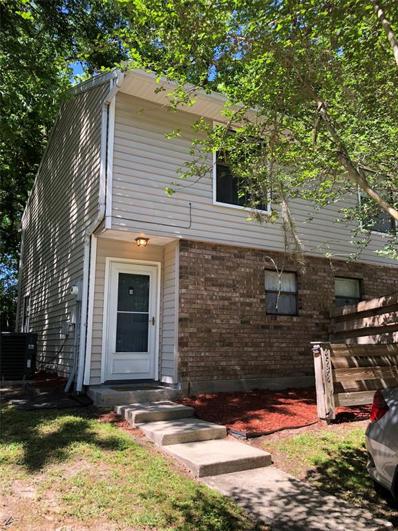Gainesville FL Homes for Sale
- Type:
- Townhouse
- Sq.Ft.:
- n/a
- Status:
- Active
- Beds:
- 3
- Year built:
- 1995
- Baths:
- 2.00
- MLS#:
- 2026166
- Subdivision:
- Metes & Bounds
ADDITIONAL INFORMATION
OPEN HOUSE!!! Saturday, June 1st, 2024 11:00 A.M. to 2:00 P.M. PRICE REDUCTION. Welcome to 2360 NW 45th Ln, Gainesville, FL in Townhomes at The Lakes! This charming home offers the perfect blend of convenience and natural beauty. With 3 bedrooms and 2 bathrooms, enjoy modern living in a serene setting where nature and convenience intersect. Don't miss out—schedule your showing today!
- Type:
- Condo
- Sq.Ft.:
- 1,250
- Status:
- Active
- Beds:
- 2
- Lot size:
- 15.79 Acres
- Year built:
- 1998
- Baths:
- 2.00
- MLS#:
- GC522103
- Subdivision:
- Haile Plantation
ADDITIONAL INFORMATION
Enjoy the quiet and serene views of this cheerful and partially furnished 2 bedroom, 2 bath condo in Haile Plantation/The Links! Looking out over the 6th green of the Gary Player designed Hawkstone Championship Golf Course, you can relax with the pleasant cover of shade trees and peaceful sounds of nature from your 2nd floor balcony. Enter this move-in ready condo with a smile, as you climb the newly remodeled staircase with designer zebra-print runner...leading you to the spacious, open floorplan with lots of natural light and beautiful views! It is perfect for entertaining, relaxing or studying, with a built in desk and study area. Truly move in ready, this unit offers a newer A/C unit that was replaced in 9/2022; partially remodeled bathrooms; brand new carpet in the guest bedroom; new light fixtures, fresh paint and LVP throughout! Invite guests to visit with ease, knowing there are ample spaces in the open parking. Drive through the canopy of gorgeous trees to access the community pool and fitness center with easy access to your condo just beyond. The Links offers a community swimming pool, fitness center, clubhouse, playground and car wash & vacuum area. Haile Plantation is golf cart friendly, with miles of walking and biking trails. You are also minutes away from the Haile Village Center, offering local restaurants, shops, events, entertainment, and the Saturday Farmers Market!
- Type:
- Condo
- Sq.Ft.:
- 950
- Status:
- Active
- Beds:
- 2
- Lot size:
- 4.06 Acres
- Year built:
- 1996
- Baths:
- 2.00
- MLS#:
- GC522077
- Subdivision:
- Windsor Park At Gainesvil
ADDITIONAL INFORMATION
Discover this move-in ready 2-bedroom, 2-bathroom condo, conveniently located near the University of Florida, UF Health Shands Hospital, and the VA. The condo is situated on the direct bus route to UF, with bus stop right in front of complex. The well-designed floor plan includes a combined living and dining area with a breakfast bar, leading to a pleasant view from balcony with a storage closet. Both bedrooms are spacious, each with its own full bathroom. Upgrades feature laminate flooring in the living room, kitchen and bedrooms, tile flooring in both bathrooms. This building is ideally located toward the back of the complex, away from incoming traffic. This community offers a range of amenities, including a pool and spa, fitness center, basketball and tennis courts. The monthly association fee covers exterior insurance, exterior maintenance, internet, cable TV and trash. With its prime location near Butler Plaza, Celebration Point, shopping, restaurants and movie theaters this condo is the perfect blend of convenience and comfort.
- Type:
- Single Family
- Sq.Ft.:
- 1,545
- Status:
- Active
- Beds:
- 3
- Lot size:
- 0.28 Acres
- Year built:
- 1965
- Baths:
- 2.00
- MLS#:
- GC521535
- Subdivision:
- Forest Ridge
ADDITIONAL INFORMATION
One or more photo(s) has been virtually staged. Less than 5 minutes, and only a mile and a half from UF, here is your opportunity to live in Forest Ridge, a non-HOA subdivision. Located due north of campus on NW 22nd Street, this mid-century modern home was built in 1965, within the first year of Forest Ridge’s development. All major mechanicals have been upgraded for you – the home has been re-piped, the metal roof installed in 2019 with a 25-year manufacturer warranty, 2021 porcelain tile floors in the kitchen and nook, a new 2023 HVAC, and an April 2024 water heater. Original terrazzo floors flow throughout the main living area, bedroom hallway, and the bedrooms for easy maintenance. The kitchen was remodeled to include custom wood cabinets, granite counters, a tile back-splash and stainless-steel appliances. One on end of the kitchen is a pantry and a double door closet that houses the washer/dryer, and a door that exits onto the 2-car carport. On the opposite end is the breakfast nook with sliding glass doors that open onto the screened porch. This ranch-style home features the three bedrooms off of the family room. Two guest rooms share a full hallway bath with original shower tile and updated vanity and toilet. The master bedroom has a nook perfect for an armoire or desk. The master bathroom has been tastefully updated to include a single sink vanity, a step-in shower with pretty, modern tile and an in-shower bench., and walk-in closet outfitted in 2020 with two custom IKEA closet systems including custom hanging areas and drawer for storage. Stretching across the nook and family room is the screened rear porch. Complete with tile, this three-sided screened area extends your living space outdoors. In the rear yard is a slab tiled area with a semi-perimeter wall for casual seating and for hosting barbeques with friends. The yard is fully fenced with a low maintenance vinyl privacy fence. There is also a small shed in the corner of the yard for storage. The attached carport has direct access into the house. Opposite the house access door is an enclosed closet that is 7 ft x 20 ft for storage. This home also has designated road parking spots. Forest Ridge is in a great location that’s close to Santa Fe College, downtown Gainesville, UF, UF Health, and the Gainesville airport. This home is also within a few minutes’ walk to hiking trails through the abutting Ring Park and close to Loblolly Woods.
- Type:
- Condo
- Sq.Ft.:
- 1,208
- Status:
- Active
- Beds:
- 3
- Year built:
- 1986
- Baths:
- 3.00
- MLS#:
- R10987981
- Subdivision:
- Casablanca East
ADDITIONAL INFORMATION
Move in ready. Bring your toothbrush! Recently renovated 3 bedrooms, 2.5 baths. Modernly renovated bathroomsWhite wood shaker kitchen cabinets, soft close doors, stainless steel single bowl sink. Built-in pantry. Matching white subway backsplash. 3cm granite countertop. LED programable fans and lightings. Newly installed waterproof vinyl plank floorings & staircase. New baseboards. New front door entrance. Freshly painted interior & covered porch. Samsung 4.5 washer (5/2024) dryer (4/2022). Bedroom one and half bath on ground floor. Spacious owner suite with ensuite bathroom, walk-in closet & bedroom three on second floor. Property is conveniently located close to shops, restaurants, Shands hospital, UF. Minutes walk to three bus route in front of complex.
- Type:
- Single Family
- Sq.Ft.:
- 1,981
- Status:
- Active
- Beds:
- 4
- Lot size:
- 0.38 Acres
- Year built:
- 1967
- Baths:
- 2.00
- MLS#:
- A4610906
- Subdivision:
- Forest Ridge
ADDITIONAL INFORMATION
Investor Special! Highly desirable neighborhood. With no homes priced even close, this house will move quickly. Submit your offers today cash is preferred but conventional offers welcomed. A diamond in the rough awaiting your vision and expertise. This property presents an exceptional investment opportunity for savvy investors or homeowners eager to imprint their personal touch. This 4/2 1,981 sqft residence offers ample space for creative renovations and expansions. With a bit of TLC, this property can be transformed into a charming family home.
- Type:
- Single Family
- Sq.Ft.:
- 1,857
- Status:
- Active
- Beds:
- 3
- Lot size:
- 0.48 Acres
- Year built:
- 1948
- Baths:
- 2.00
- MLS#:
- GC521953
- Subdivision:
- Magnolia Heights
ADDITIONAL INFORMATION
Be prepared to fall in love with this charming 1948 cottage style vintage home that exudes the warmth and character of yesteryear. The floorplan features 3 bedrooms, 2 baths, family room with fireplace, dining room, galley-style kitchen, Florida room and office. Original Alabama heart-pine wood floors in most rooms and terracotta tile in the Florida Room. The many windows create a light, bright, cheerful atmosphere with gorgeous, private views of the wooded almost half-acre, fully fenced lot. There’s a storage room in the carport and a detached 8x8 building out back that would make a great playhouse for kids or additional storage. Updates include roof: 2023; HVAC: 2016; Replumb:2011; New Electrical Panel and Service Drop: 2024. Located in the Magnolia Heights neighborhood of Gainesville’s Stephen Foster area you can walk or bicycle to Aldi, Publix and other shops and restaurants. Kids walk to Stephen Foster Elementary School. The University of Florida is less than 3 miles away. North Central Florida offers wonderfully pleasant spring and fall weather, a short chilly season, and long summers that make Gainesville and surrounding environs perfect for activities and outdoor recreation year-round. We are located just an hour south of the Florida / Georgia line. Two hours will get you to beautiful east coast beaches, Disney World, Daytona, or the Gulf Coast. BE SURE TO CHECK OUT THE 3-D VIRTUAL TOUR WALK-THROUGH LINK!
- Type:
- Townhouse
- Sq.Ft.:
- 1,860
- Status:
- Active
- Beds:
- 2
- Lot size:
- 0.06 Acres
- Year built:
- 1979
- Baths:
- 2.00
- MLS#:
- GC521860
- Subdivision:
- Phoenix Sub Napier Grt
ADDITIONAL INFORMATION
This beautifully renovated turn-key duplex is an ideal investment opportunity for any investor. Enjoy immediate cash flow with great tenants already in place, or choose to live in one unit and rent out the other. Each unit features 2 bedrooms and 1.5 bathrooms and has been completely updated with new vinyl flooring, baseboards, walk-in showers, vanities, fixtures, and accessories. The kitchens have been modernized with new soft-close cabinetry, quartz countertops, tile backsplash, and new appliances, including washers and dryers. Both HVAC systems and the roof were replaced in 2022. The location is unbeatable, just five minutes from the University of Florida and Archer Road, providing easy access to major roads, shopping, and dining. Each unit also boasts a separate, fully fenced private backyard. Lease information: Unit A lease ends October 31, 2024, and Unit B lease ends August 31, 2024. Don’t miss this exceptional investment opportunity. Contact me today for more details!
- Type:
- Single Family
- Sq.Ft.:
- 1,697
- Status:
- Active
- Beds:
- 3
- Lot size:
- 0.13 Acres
- Year built:
- 2009
- Baths:
- 2.00
- MLS#:
- U8242880
- Subdivision:
- Weschester
ADDITIONAL INFORMATION
Amazingly well-kept, POND VIEW home, just steps to the Weschester pool! This Advantage Homes Elm model sits on the last street in the neighborhood, offering a quiet retreat at the end of a long day! The home faces a large pond, stocked with fish by the HOA, and recreational fishing is allowed for residents! Mature trees border the west edge of the pond - the awesome views will be everlasting - wait until you see the sunsets! The property across the street is protected, ensuring no future builds and a park where children or dogs can play! This 3/2 home boasts a split floor plan with a large, open living area filled with natural light thanks to the owner's addition of three large solar tubes, two with remote closures! Enjoy a hot bath in your primary suite's separate soaking tub, and wake to the morning sun streaming in the large east-facing windows overlooking the lovely backyard filled with mature landscaping camouflaging the back fence! Sip your morning coffee on the screened lanai off of the living room, or step out onto the brick patio constructed with beautiful red bricks harvested from Main Street when the city paved the roads! Additional bedrooms on the front of the home share a full bath with a solar tube equipped with a solar-powered nightlight which allows gentle moonlight to stream in and light the way for children and guests. This well-loved home has had all of its tiniest needs met immediately, with preventative maintenance routinely performed. Be sure to ask your realtor for the list of upgrades and the maintenance performed, including a new HVAC installed in 2021 with three separate zones, a separate irrigation meter to save you money, spigots and outside outlets on four corners, gutters with leaf rejecter, pop up drains, and a tankless water heater, just to name a few. Two exterior soffit outlets, controlled by a Wi-Fi, make holiday decorating a breeze! Westchester amenities include a rare, private playground, and pool; this is a gem of a location in NW Gainesville. Just minutes to all things UF, shopping and restaurants, or a short drive to Alachua for more restaurants and recreation. Buyer to verify room dimensions
$1,299,000
10607 NW 53 Terrace Gainesville, FL 32653
- Type:
- Single Family
- Sq.Ft.:
- 5,392
- Status:
- Active
- Beds:
- 4
- Lot size:
- 10.44 Acres
- Year built:
- 1982
- Baths:
- 6.00
- MLS#:
- GC522082
- Subdivision:
- Bahia Country
ADDITIONAL INFORMATION
Beautiful 10 acres with a 2 story Estate home, Cabana, Pool and 7 stall barn just minutes from Gainesville. Step in to this serene setting with all the privacy you can ask for. MAIN HOUSE features one-of-a kind custom design with vaulted ceilings, exposed beams, 2 wood burning fireplaces. 5,392 Sq.ft., 4 Bed/3 Bath, 2-car garage, family room, 2nd family room, wet bar, dining room and breakfast area. The gourmet kitchen features stainless steel appliances, center island, two kitchen sinks, bar counter, large walk-in pantry. Upstairs you will find the owner’s suite with private bath, 2 walk-in closets, and dressing areas. 2 screened balconies overlook spectacular panoramic views of the property. The guest bedrooms are situated on the first floor. Next to the family room is the multi-media/theater room with cabinetry. A 1.064sf screen porch runs the length of the house with views of the beautiful pool and Cabana. The CABANA/GUEST is 1,104 Sq.ft., 1 Bed/1½ Bath, with an open floor plan, full kitchen overlooking the pool and main house. The BARN features consist of; a 2,368 Sq.ft horse barn with 7 stalls, tack room, feed room. For the outdoor enthusiast there is a greenhouse and chicken coop. Perimeter and cross fenced with 2 septic, 2 wells, 4 A/C and 3 Water Heaters. NO HOA, NO Deed Restrictions NEW Roof 2020 & HVAC 2023 updated. Guest House/Cabana 1996, Swimming Pool & Deck 1993. New pool pump, 2024. Hanging swing on back screed porch doesn't convey.
- Type:
- Single Family
- Sq.Ft.:
- 1,459
- Status:
- Active
- Beds:
- 3
- Lot size:
- 0.22 Acres
- Year built:
- 1996
- Baths:
- 2.00
- MLS#:
- GC522047
- Subdivision:
- Buck Ridge West
ADDITIONAL INFORMATION
Welcome to your new home at 2927 NW 52nd Dr in the heart of Gainesville, FL! This delightful 3-bedroom, 2-bathroom residence offers a perfect blend of comfort and style, making it an ideal choice for families, professionals, and anyone looking for a serene living environment! In the center of Gainesville, this home is conviently located close to shopping, dining and amazing education! A quick search on google maps will help you truly understand that proximity to all your needs!
- Type:
- Single Family
- Sq.Ft.:
- 1,304
- Status:
- Active
- Beds:
- 3
- Lot size:
- 0.25 Acres
- Year built:
- 1956
- Baths:
- 2.00
- MLS#:
- GC521940
- Subdivision:
- Carol Estates
ADDITIONAL INFORMATION
Welcome home to Carol Estates. This charming 3-bedroom, 2-bathroom block home offers 1304 sq ft of comfortable living space on a quarter-acre lot. Step inside to discover a cozy living room connected to an updated eat-in kitchen. The bedrooms, tucked away down the hall. Conveniently located in the oversized one-car garage are the washer and dryer units. Situated back from the road, this home offers a sizable fenced backyard. Recent upgrades include a brand new roof (May 2024), 2018 hot water heater, and a 2012 HVAC system. Enjoy the freedom of no HOA fees. Zoned for Metcalfe Elementary, newly updated Howard Bishop, and Eastside High School. Located less than 4 miles from the University of Florida, just a 10-minute drive to downtown Gainesville, and within walking or biking distance to nearby Tom Petty, Smokey Bear, and Citizen Fields Parks.
- Type:
- Single Family
- Sq.Ft.:
- 1,368
- Status:
- Active
- Beds:
- 3
- Lot size:
- 0.2 Acres
- Year built:
- 1981
- Baths:
- 2.00
- MLS#:
- GC522030
- Subdivision:
- Springtree Iv
ADDITIONAL INFORMATION
Welcome to Springtree where the living is easy! This is a popular location, close to shopping and only 4 miles to the University of Florida. This great home features a living area, a bonus room which can be an extra bedroom, game room or office, a large fenced yard for your fur babies to run around in, an open patio for your grill and a storage shed for lawn equipment. Plenty of room for the whole family. House has a new heat pump and new ductwork. Come see this affordable choice before it's gone.
- Type:
- Single Family
- Sq.Ft.:
- 1,693
- Status:
- Active
- Beds:
- 4
- Lot size:
- 0.28 Acres
- Year built:
- 2002
- Baths:
- 2.00
- MLS#:
- GC522070
- Subdivision:
- Hamilton Pond
ADDITIONAL INFORMATION
One or more photo(s) has been virtually staged. Nestled at the end of a quiet cul-de-sac in the desirable Hamilton Pond neighborhood, this premier lot offers a serene and private setting for your next home. This spacious property features a large master bedroom with a walk-in closet and luxurious en-suite bathroom complete with two vanities, a walk-in shower, and a separate jetted tub. The home also includes a 2-car garage, high vaulted ceilings, and a split floor plan for added privacy. The updated kitchen showcases stainless steel appliances (NEW in 2022), plenty of storage, a built-in pantry, and a cozy breakfast nook. Recent upgrades include NEW carpet, FRESH interior paint, a 2024 GAS hot water heater, and a 2024 ROOF and GUTTERS and GARAGE door opener. Routine maintenance for 2014 HVAC, lawn care, and pest service ensure that this home is in top condition for its new owners. Located in a highly sought-after school zone and with easy access to I-75, UF, Shands, and shopping, this property offers both convenience and luxury. Don't miss out on the opportunity to make this beautiful home yours!
- Type:
- Condo
- Sq.Ft.:
- 1,480
- Status:
- Active
- Beds:
- 3
- Lot size:
- 0.03 Acres
- Year built:
- 1969
- Baths:
- 3.00
- MLS#:
- GC521869
- Subdivision:
- Hawthorne Reserve
ADDITIONAL INFORMATION
One or more photo(s) has been virtually staged. Indulge in unparalleled luxury with this meticulously renovated 3-bedroom, 2.5-bathroom townhome-style condo in the coveted Hawthorne Reserve community. Renovated in 2012, no expense was spared in transforming this residence into a modern masterpiece. From the completely revamped interior featuring high-end appliances and fixtures to the extended private patio with twinkling lights and serene woodland views, every detail exudes elegance and comfort. Entertainment and relaxation converge effortlessly in the open living/dining area, pre-wired with surround sound and centered around a functional fireplace, perfect for cozy evenings or lively gatherings. Upstairs, retreat to the generously sized master bedroom with its own balcony and spa-like ensuite bathroom featuring a marble countertop sink and luxurious walk- in shower with multiple settings. Two additional bedrooms, each with built-in closets and ceiling speakers, offer versatile living spaces ideal for guests or home offices. Experience resort-style living with access to community amenities including a swimming pool, fitness center, tennis court, and clubhouse for additional recreational activities, all covered by the HOA. Additionally, exterior maintenance, building insurance (including flood insurance), and common area utilities such as water and sewage are included, ensuring worry-free living. With its central location, this condo offers easy access to everything Gainesville has to offer including: UF, Shands, HCA North Florida, I-75, Downtown Gainesville, Butler Town Center, Celebration Pointe, Haile, and Tioga. Don't miss the opportunity to make this exceptional property your new home sweet home!
- Type:
- Single Family
- Sq.Ft.:
- 1,032
- Status:
- Active
- Beds:
- 2
- Lot size:
- 0.11 Acres
- Year built:
- 1986
- Baths:
- 2.00
- MLS#:
- GC522044
- Subdivision:
- Turkey Creek Forest Unit 3c
ADDITIONAL INFORMATION
Seller is motivated and open to offers!! Welcome to your charming retreat in Gainesville's vibrant 55+ community! This immaculate 2-bed, 2-bath home boasts convenience and comfort. Step inside to discover a well-kept interior flooded with natural light. The spacious living areas offer ample room for relaxation and entertainment. Whip up delicious meals in the kitchen, complete with sleek appliances and plenty of storage space. Outside, a carport and storage shed provide added convenience. Enjoy the community's resort-style amenities, including a refreshing pool, pickleball courts, and a community center. With its prime location, you can reach any destination in Gainesville in less than 15 minutes. Don't miss your chance to experience the best of active adult living – schedule your showing today!
- Type:
- Single Family
- Sq.Ft.:
- 1,662
- Status:
- Active
- Beds:
- 3
- Lot size:
- 0.22 Acres
- Year built:
- 1993
- Baths:
- 2.00
- MLS#:
- GC522004
- Subdivision:
- Victoria Square Cluster
ADDITIONAL INFORMATION
Discover your dream home in a prime location with an easy commute to North Florida, UF Health, and San Felasco Tech City! This stunning 3-bedroom home boasts a full office, perfect for remote work. Enjoy the luxury of a heated saltwater pool, and step inside to find elegant luxury vinyl plank flooring throughout the common areas. This well-maintained property features many recent upgrades. Enjoy a relaxing experience with a massage shower, peace of mind with solar panels, and energy savings with a 2022 tankless water heater. The home has seen numerous improvements, including a new roof in 2016, new HVAC 2021, new garage door in 2017, and new appliances, pool pump, and pool resurfacing in 2018. A washer and dryer are also included. This home offers both comfort and convenience. Don't miss the opportunity to make it yours! Contact us today to schedule a viewing and experience all this exceptional property has to offer.
- Type:
- Single Family
- Sq.Ft.:
- 788
- Status:
- Active
- Beds:
- 2
- Lot size:
- 0.13 Acres
- Year built:
- 1983
- Baths:
- 1.00
- MLS#:
- GC522008
- Subdivision:
- Greenleaf Unit 2 Rep 3
ADDITIONAL INFORMATION
Welcome this charming home nestled in a prime location! Convenient access to Archer Road and right next to memorial park in Gainesville. This inviting end unit boasts 2 bedrooms and 1 bath, offering cozy comfort and ample space. As you step inside, you'll immediately notice the high vaulted ceilings that lend an airy ambiance to the living areas. Prepare to be impressed by the stylish updates throughout. The kitchen shines with, updated cabinets and all appliances ready for your culinary adventures. The adjacent living room and bathroom showcase tile flooring, while the bedrooms offer the warmth of laminate flooring, blending style with practicality seamlessly. Your relaxation oasis awaits outdoors, with a huge yard providing plenty of room for outdoor activities, gardening, or simply unwinding under the open sky. Rest easy knowing that major components of this home have been recently upgraded, including a roof that's only three years old and a four-year-old HVAC system, ensuring both comfort and peace of mind for years to come. Need extra storage space? Look no further than the attic, offering convenient storage solutions for your belongings. With its blend of modern updates, comfortable living spaces, and outdoor serenity, this home is sure to captivate your heart. Don't miss the opportunity to make it yours and start creating cherished memories in this delightful haven!
- Type:
- Single Family
- Sq.Ft.:
- 1,880
- Status:
- Active
- Beds:
- 4
- Lot size:
- 0.33 Acres
- Year built:
- 2018
- Baths:
- 2.00
- MLS#:
- GC521875
- Subdivision:
- Hidden Lake Ph Ii
ADDITIONAL INFORMATION
Situated on an oversized lot in the lovely subdivision of Hidden Lake, this four bedroom plus bonus/den, 2 bath home provides ample space to spread out, both inside and out. As you enter, you are greeted by a quaint foyer and adjacent coat closet, which together perfectly serve as a convenient drop zone. Immediately to the left is the bonus room/den, which is ideal for a home office, library, TV room, or playroom. Continue through the home and you’ll find the separate dining room, which can accommodate several individuals. Past the dining room is the open kitchen and family room, excellent for entertaining or just spending a quiet night in. The large kitchen, complete with a pantry and a good deal of storage, allows you to spread out, and the bar-height counter seats multiple people, making for a great informal dining space. With French doors leading to the expansive yard, the generous family room can comfortably house ample seating. The split bedroom layout separates the primary suite from the three guest bedrooms and bath. Situated down a hallway near the kitchen, the sizable primary bedroom serves as a retreat, and the walk-in closet and ensuite bath add to its appeal. Located down another hallway near the family room are the other bedrooms and bath. With neutral colors and vinyl plank floors throughout (no carpet!), this home is move-in ready, and with solar panels to reduce energy costs, it is also quite cost-effective. Located a quick drive to downtown, UF, and Shands, and minutes away from shopping and dining, the location can’t be beat. Come and see this lovely home and make it yours today!
- Type:
- Single Family
- Sq.Ft.:
- 1,825
- Status:
- Active
- Beds:
- 3
- Lot size:
- 0.18 Acres
- Year built:
- 2022
- Baths:
- 2.00
- MLS#:
- GC522014
- Subdivision:
- Minor Sub Por
ADDITIONAL INFORMATION
Newly constructed in 2022. Leased for one year, now back on the "for sale" market. Large Gret Room / Kitchen / Dining Room combo. split floor plan. Large Master Suite with a 11 x 7 ft walk in closet. Home is all electric. Comfortable covered porch on the front and a small open patio off the back of the home. Small lot for easy and quick yard maint. Conv location.
- Type:
- Single Family
- Sq.Ft.:
- 1,290
- Status:
- Active
- Beds:
- 3
- Lot size:
- 0.22 Acres
- Year built:
- 1975
- Baths:
- 2.00
- MLS#:
- OM678625
- Subdivision:
- Palm View Estates Add 3
ADDITIONAL INFORMATION
Welcome to a completely redone home. When you walk in you are greeted with a gorgeous view of your brand new kitchen, the large island is a perfect place for people to gather and chat while you fix up a great snack. You have so much cabinet space to put all of your stuff you will always have your beautiful granite countertops visible. The bathrooms are all updated, brand new tile, and fixtures. The bedrooms are very generous in size, all LVP throughout, NO CARPET. French doors will lead out to a covered/screened back patio and lots of privacy. You can walk to the elementary and middle school, and a short bike ride to the hi school. Location and renovated, call today to see. Professional photos coming soon.
- Type:
- Townhouse
- Sq.Ft.:
- 1,275
- Status:
- Active
- Beds:
- 2
- Year built:
- 2003
- Baths:
- 3.00
- MLS#:
- GC521988
- Subdivision:
- Magnolia Place Twnhms
ADDITIONAL INFORMATION
Charming 2 Bedroom, 2.5 Bath Townhome in Magnolia Place! This beautifully appointed townhome is situated in the tranquil community of Magnolia Place. The turn-key residence offers a pristine living environment with numerous amenities including clubhouse, pool, fitness room, gathering room. The unit has been well-maintained! It features newer appliances for convenience and efficiency, including tile in the kitchen and foyer and vinyl-plank flooring in the dining/living room area, combining durability with aesthetics. The screened in porch opens to a serene nature preserve, providing a peaceful environment with regular sightings of rabbits and deer and a convenient storage option, providing generous space for bikes and tools to ensure organization and ease of access. Upstairs are two primary bedrooms, each containing ample space and its full bathroom, offering privacy and comfort for all occupants. One of the primary bedrooms boasts a spacious walk-in closet, affording plenty of storage, and a large deep bathtub, perfect for unwinding after a long day. The bedroom also features a patio that provides a natural view. The unit has ceiling fans for optimal air circulation and comfort, contributing to a comfortable living environment. Enjoy an assigned parking spot right at your front door! Overall, this townhome is a fantastic opportunity for anyone looking for a tranquil living environment with numerous amenities! Call Today!
- Type:
- Single Family
- Sq.Ft.:
- 2,400
- Status:
- Active
- Beds:
- 4
- Lot size:
- 0.34 Acres
- Year built:
- 1967
- Baths:
- 3.00
- MLS#:
- GC521948
- Subdivision:
- Mason Manor
ADDITIONAL INFORMATION
The curb appeal of this property shouts "home!" A great location just minutes from the University of Florida, this two story solid block construction traditional home has everything needed for move-in condition. Lovely exterior landscaping and a long winding brick paved walk-way to the front porch sets the tone of what lies ahead. Comprised of 4 bedrooms, 2.5 baths plus study, this home has had an abundance of updating including new roof in 2024, newer windows, newer luxury vinyl plank flooring downstairs, and an updated kitchen. Step from the welcoming front porch into the foyer and the large formal living room is to the left and a large study or formal dining room is to the right. Moving down the center hall brings you to an open plan family room and kitchen area. The family room features a wall of built-ins that highlight a charming brick fireplace. Double french doors open to the screen porch. The cook's kitchen features granite counters, solid wood custom cabinets which include pull-outs and mixer lift, stainless appliances including a Bosch wall oven, microwave and gas cooktop. Opening off the kitchen is a spacious indoor laundry, so rare in older homes, and comes complete with washer and dryer. A guest half bath completes the downstairs layout of the house. Upstairs features the large owner's suite with private bath and walk-in closet, and 3 large guest rooms, all rooms with wood floors, no carpet. A hall bath services the guest rooms. The oversized screen porch with brick pavers is a wonderful way to enjoy the large private backyard that also features a brick courtyard area, perfect for a firepit. The yard is graced with several fruit trees and a small shed is tucked into a corner for added storage. A spacious 2 car garage completes the picture. This home feeds to excellent schools and is so convenient to the Millhopper Shopping area featuring groceries, speciality shops, and restaurants. If you are looking for a property that defines "home," this could be it!
$1,672,000
5226 NW 119th Street Gainesville, FL 32653
- Type:
- Single Family
- Sq.Ft.:
- 4,503
- Status:
- Active
- Beds:
- 5
- Lot size:
- 14.15 Acres
- Year built:
- 1995
- Baths:
- 4.00
- MLS#:
- GC522035
- Subdivision:
- Windy Hills Farms
ADDITIONAL INFORMATION
Bring your horses! Embrace the luxurious lifestyle in this sprawling 14.5-acre estate nestled within a prestigious neighborhood, complete with dual entrance gates—a haven for horse enthusiasts! Welcome to your new oasis, where every detail exudes elegance and comfort. Step inside to discover a Mother-in-Law suite on the second level, featuring a spacious living area and a full bathroom adorned with a walk-in shower and single granite sink, complemented by plush carpeting in both the living and bedroom areas. The main level invites you with an elegant formal dining room boasting wood floors, a tray ceiling with ambient lighting, and charming arch insets, enhancing its grandeur. A formal living room beckons with wood floors and French doors leading to the pool area. Upon entry, a double wood door opens to a foyer adorned with ceramic tile flooring, accompanied by an additional office or bedroom for added convenience. The expansive primary bedroom is a sanctuary of luxury, featuring wood floors, French doors opening to the pool, and a tray ceiling with soft lighting. His and hers walk-in closets offer abundant storage space, while the primary bathroom indulges with dual vanities boasting granite countertops, a dual shower with niche, recessed lighting, ceramic tile floors, and a private toilet room. Throughout the residence, plantation shutters adorn the windows, blending privacy with style. Step outside to your private paradise, where a screened enclosure envelops the pool area, complete with a soothing waterfall feature. Enhancing the tranquil ambiance, a koi pond with a sitting area and stone accents awaits. The property boasts multiple fenced-off areas, including a garden house, shed, and barn. A circular driveway leads to the two-car garage, offering ample parking space. Inside, discover built-in cabinets and closets in the spacious laundry room, a wet bar with granite countertops, and a large walk-in butler pantry. The chef's dream kitchen is equipped with Bosch stainless steel appliances, including a wall oven, microwave, dishwasher, and cooktop, along with a Samsung French door refrigerator. With its kitchen island, granite countertops, ceramic tile flooring, and expansive bar top, it's perfect for entertaining. A cozy breakfast nook provides the ideal spot for casual dining. Finally, unwind in the inviting living room featuring a gas fireplace, wood floors, and built-in cabinets on either side. This home epitomizes the perfect blend of luxury, comfort, and functionality—a true masterpiece awaiting your presence! Call today to schedule your private viewing of this exquisite property.
- Type:
- Townhouse
- Sq.Ft.:
- 952
- Status:
- Active
- Beds:
- 2
- Lot size:
- 0.05 Acres
- Year built:
- 1987
- Baths:
- 1.00
- MLS#:
- A4609747
- Subdivision:
- Haystack Rep
ADDITIONAL INFORMATION
Haystacks Townhouse in move-in condition close to UF (3 miles) and Santa Fe College (5 miles) perfect for students or otherwise. Rarely available properties available in this well-established community of 76 units in Gainesville on Archer Rd near I-75. Almost in front of Celebration Point. Within 2 miles to Target, Walmart, Hospitals all extremely convenient for students without a car as nearby bus station. Owner occupied for easy showing and closing. We are ready to close as soon you are.

| All listing information is deemed reliable but not guaranteed and should be independently verified through personal inspection by appropriate professionals. Listings displayed on this website may be subject to prior sale or removal from sale; availability of any listing should always be independently verified. Listing information is provided for consumer personal, non-commercial use, solely to identify potential properties for potential purchase; all other use is strictly prohibited and may violate relevant federal and state law. Copyright 2024, My Florida Regional MLS DBA Stellar MLS. |
Andrea Conner, License #BK3437731, Xome Inc., License #1043756, AndreaD.Conner@Xome.com, 844-400-9663, 750 State Highway 121 Bypass, Suite 100, Lewisville, TX 75067

All listings featuring the BMLS logo are provided by BeachesMLS, Inc. This information is not verified for authenticity or accuracy and is not guaranteed. Copyright © 2024 BeachesMLS, Inc.
Gainesville Real Estate
The median home value in Gainesville, FL is $307,000. This is higher than the county median home value of $183,000. The national median home value is $219,700. The average price of homes sold in Gainesville, FL is $307,000. Approximately 32.21% of Gainesville homes are owned, compared to 50.77% rented, while 17.02% are vacant. Gainesville real estate listings include condos, townhomes, and single family homes for sale. Commercial properties are also available. If you see a property you’re interested in, contact a Gainesville real estate agent to arrange a tour today!
Gainesville, Florida has a population of 129,394. Gainesville is less family-centric than the surrounding county with 23.5% of the households containing married families with children. The county average for households married with children is 27.79%.
The median household income in Gainesville, Florida is $34,004. The median household income for the surrounding county is $45,478 compared to the national median of $57,652. The median age of people living in Gainesville is 26 years.
Gainesville Weather
The average high temperature in July is 91.4 degrees, with an average low temperature in January of 41.9 degrees. The average rainfall is approximately 52.8 inches per year, with 0 inches of snow per year.
