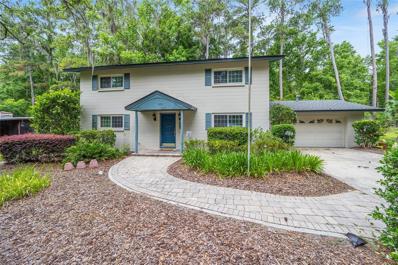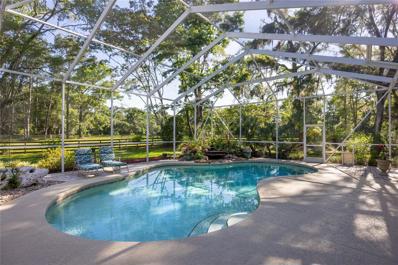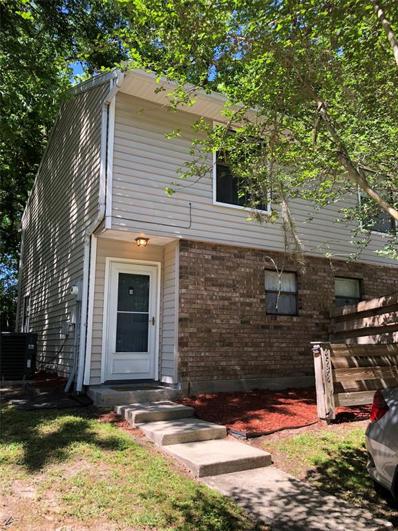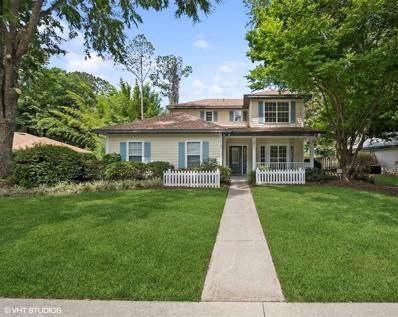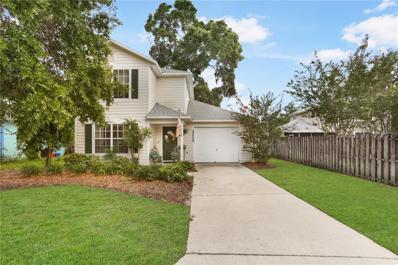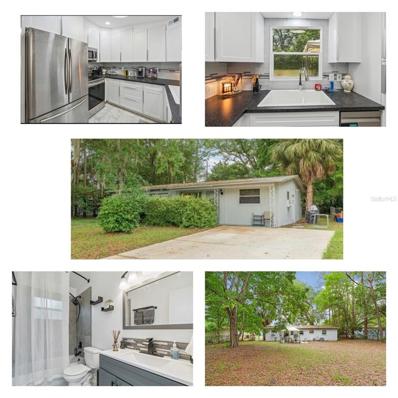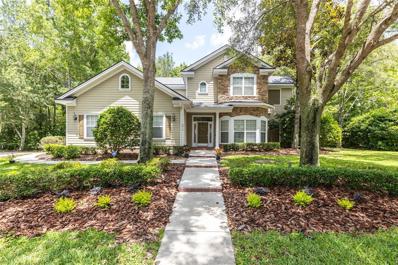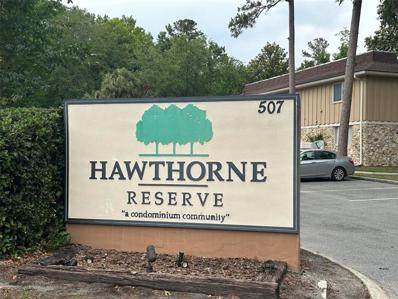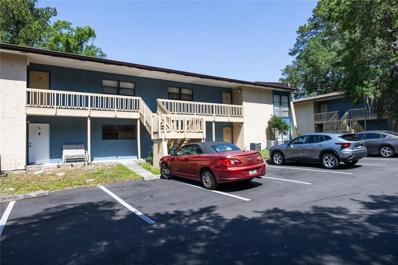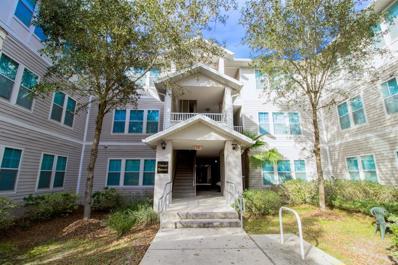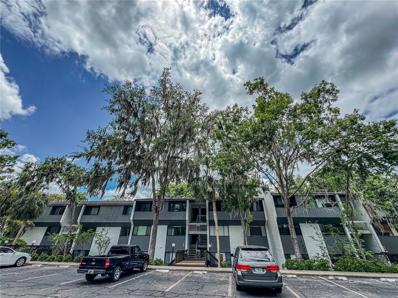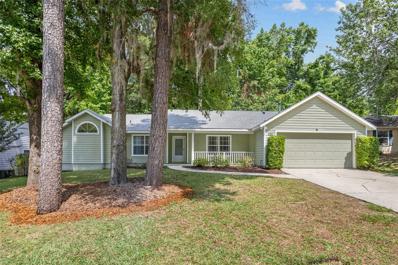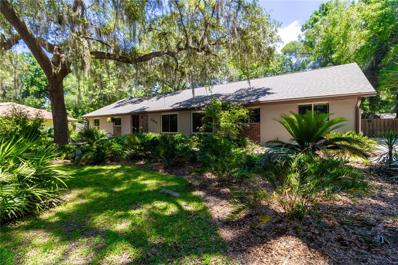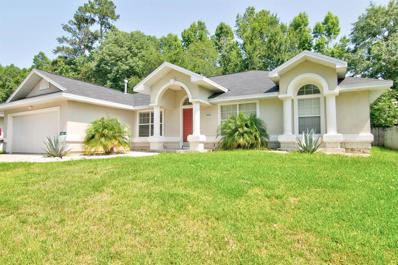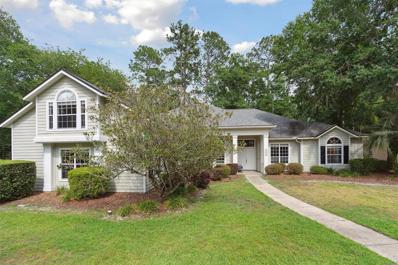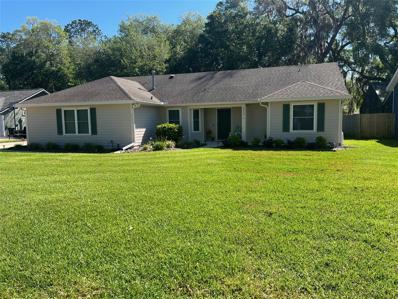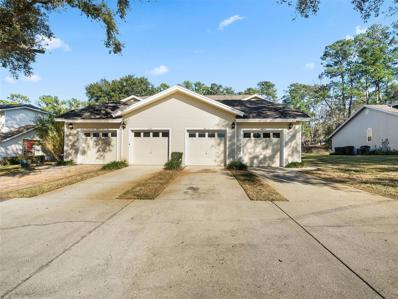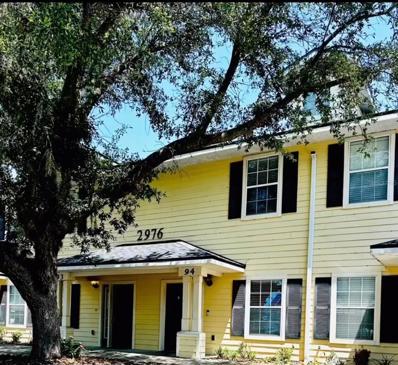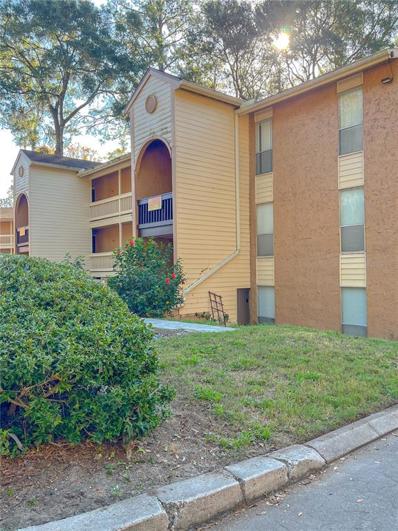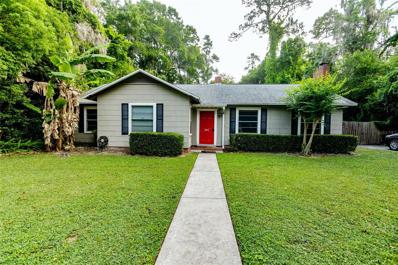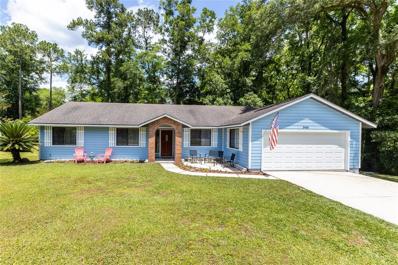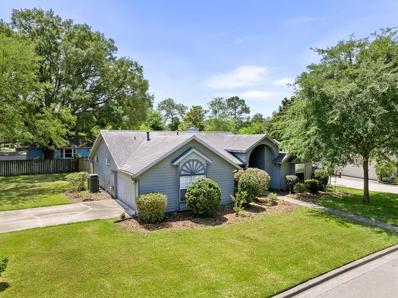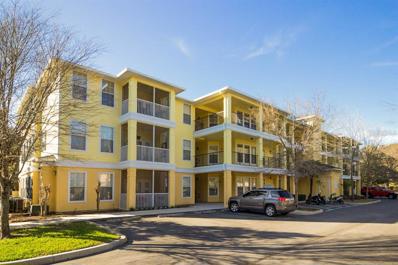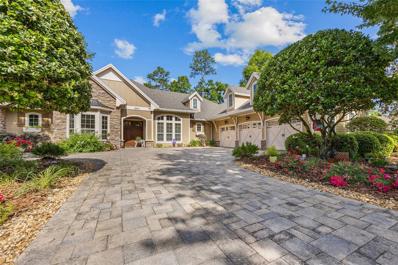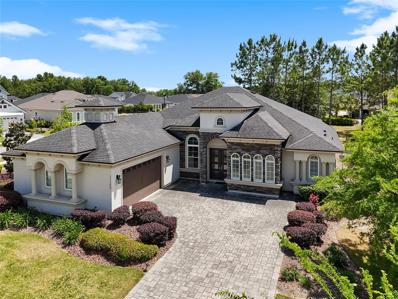Gainesville FL Homes for Sale
- Type:
- Single Family
- Sq.Ft.:
- 2,400
- Status:
- Active
- Beds:
- 4
- Lot size:
- 0.34 Acres
- Year built:
- 1967
- Baths:
- 3.00
- MLS#:
- GC521948
- Subdivision:
- Mason Manor
ADDITIONAL INFORMATION
The curb appeal of this property shouts "home!" A great location just minutes from the University of Florida, this two story solid block construction traditional home has everything needed for move-in condition. Lovely exterior landscaping and a long winding brick paved walk-way to the front porch sets the tone of what lies ahead. Comprised of 4 bedrooms, 2.5 baths plus study, this home has had an abundance of updating including new roof in 2024, newer windows, newer luxury vinyl plank flooring downstairs, and an updated kitchen. Step from the welcoming front porch into the foyer and the large formal living room is to the left and a large study or formal dining room is to the right. Moving down the center hall brings you to an open plan family room and kitchen area. The family room features a wall of built-ins that highlight a charming brick fireplace. Double french doors open to the screen porch. The cook's kitchen features granite counters, solid wood custom cabinets which include pull-outs and mixer lift, stainless appliances including a Bosch wall oven, microwave and gas cooktop. Opening off the kitchen is a spacious indoor laundry, so rare in older homes, and comes complete with washer and dryer. A guest half bath completes the downstairs layout of the house. Upstairs features the large owner's suite with private bath and walk-in closet, and 3 large guest rooms, all rooms with wood floors, no carpet. A hall bath services the guest rooms. The oversized screen porch with brick pavers is a wonderful way to enjoy the large private backyard that also features a brick courtyard area, perfect for a firepit. The yard is graced with several fruit trees and a small shed is tucked into a corner for added storage. A spacious 2 car garage completes the picture. This home feeds to excellent schools and is so convenient to the Millhopper Shopping area featuring groceries, speciality shops, and restaurants. If you are looking for a property that defines "home," this could be it!
$1,672,000
5226 NW 119th Street Gainesville, FL 32653
- Type:
- Single Family
- Sq.Ft.:
- 4,503
- Status:
- Active
- Beds:
- 5
- Lot size:
- 14.15 Acres
- Year built:
- 1995
- Baths:
- 4.00
- MLS#:
- GC522035
- Subdivision:
- Windy Hills Farms
ADDITIONAL INFORMATION
Bring your horses! Embrace the luxurious lifestyle in this sprawling 14.5-acre estate nestled within a prestigious neighborhood, complete with dual entrance gates—a haven for horse enthusiasts! Welcome to your new oasis, where every detail exudes elegance and comfort. Step inside to discover a Mother-in-Law suite on the second level, featuring a spacious living area and a full bathroom adorned with a walk-in shower and single granite sink, complemented by plush carpeting in both the living and bedroom areas. The main level invites you with an elegant formal dining room boasting wood floors, a tray ceiling with ambient lighting, and charming arch insets, enhancing its grandeur. A formal living room beckons with wood floors and French doors leading to the pool area. Upon entry, a double wood door opens to a foyer adorned with ceramic tile flooring, accompanied by an additional office or bedroom for added convenience. The expansive primary bedroom is a sanctuary of luxury, featuring wood floors, French doors opening to the pool, and a tray ceiling with soft lighting. His and hers walk-in closets offer abundant storage space, while the primary bathroom indulges with dual vanities boasting granite countertops, a dual shower with niche, recessed lighting, ceramic tile floors, and a private toilet room. Throughout the residence, plantation shutters adorn the windows, blending privacy with style. Step outside to your private paradise, where a screened enclosure envelops the pool area, complete with a soothing waterfall feature. Enhancing the tranquil ambiance, a koi pond with a sitting area and stone accents awaits. The property boasts multiple fenced-off areas, including a garden house, shed, and barn. A circular driveway leads to the two-car garage, offering ample parking space. Inside, discover built-in cabinets and closets in the spacious laundry room, a wet bar with granite countertops, and a large walk-in butler pantry. The chef's dream kitchen is equipped with Bosch stainless steel appliances, including a wall oven, microwave, dishwasher, and cooktop, along with a Samsung French door refrigerator. With its kitchen island, granite countertops, ceramic tile flooring, and expansive bar top, it's perfect for entertaining. A cozy breakfast nook provides the ideal spot for casual dining. Finally, unwind in the inviting living room featuring a gas fireplace, wood floors, and built-in cabinets on either side. This home epitomizes the perfect blend of luxury, comfort, and functionality—a true masterpiece awaiting your presence! Call today to schedule your private viewing of this exquisite property.
- Type:
- Townhouse
- Sq.Ft.:
- 952
- Status:
- Active
- Beds:
- 2
- Lot size:
- 0.05 Acres
- Year built:
- 1987
- Baths:
- 1.00
- MLS#:
- A4609747
- Subdivision:
- Haystack Rep
ADDITIONAL INFORMATION
Haystacks Townhouse in move-in condition close to UF (3 miles) and Santa Fe College (5 miles) perfect for students or otherwise. Rarely available properties available in this well-established community of 76 units in Gainesville on Archer Rd near I-75. Almost in front of Celebration Point. Within 2 miles to Target, Walmart, Hospitals all extremely convenient for students without a car as nearby bus station. Owner occupied for easy showing and closing. We are ready to close as soon you are.
- Type:
- Single Family
- Sq.Ft.:
- 2,174
- Status:
- Active
- Beds:
- 3
- Lot size:
- 0.22 Acres
- Year built:
- 1999
- Baths:
- 3.00
- MLS#:
- L4944698
- Subdivision:
- Mentone Cluster Ph V
ADDITIONAL INFORMATION
Come home to the popular (and quick selling) MENTONE subdivision in SW Gainesville is about 15 minutes or less from UF campus, athletics, museums and events, Performing Arts Center, and medical facilities. Live close to A/B graded public and private schools, Botanical Gardens, historic sites, and new shopping, dining, and entertainment in the vibrant “Celebration Pointe.” There is lots to see and do nearby or stay close to home and enjoy the COMMUNITY POOL, TENNIS COURTS, and PLAYGROUND. If you prefer, get a workout on the BASKETBALL COURT and SOCCER FIELD, or stroll the widespread WALKING TRAILS. This well-maintained home has almost 2200 SQ FT with 3 BEDs, 2.5 BATHs, a 2-CAR, SIDE ENTRY GARAGE, FRONT and BACK PORCHES and a 22 KW WHOLE HOUSE-capacity GENERATOR! Bright and welcoming, the home sits on a LUSHLY LANDSCAPED, ONE QUARTER ACRE LOT with a Camillia hedge and FENCING for privacy, NEW SOD, recently TRIMMED OAK TREES and other varietals, and assorted plant species in beds and quaint barrels in the SERENE BACK YARD. A SPACIOUS ENTRY leads to an OPEN FLOOR PLAN FLOODED WITH NATURAL LIGHT including kitchen with BREAKFAST BAR and CASUAL DINING area and adjacent living room. Don’t miss the architectural CROWN MOLDING, CHAIR RAIL, COLUMNS, STAINED GLASS, and FRAMED WINDOW CASINGS! There is also a POWDER ROOM for guests, INSIDE LAUNDRY, and a front room to customize as a DEN, SEPARATE SITTING ROOM, FORMAL DINING, piano room, etc. to fit your lifestyle. The KITCHEN has tons of storage and workspace, WOOD CABINETS, and a WALK-IN PANTRY. The OWNER’S SUITE is also on the MAIN FLOOR with a WALK-IN CLOSET and the large main bathroom has CROWN MOLDING, DUAL SINKS, lots of counter space, a GARDEN TUB, SEPARATE SHOWER, and practical linen and water closets. Centrally located stairway leads to two secondary bedrooms, a full bath, and spacious BONUS ROOM for guests, a game room, office, home gym...you pick! Water Heater uses efficient and less costly NATURAL GAS which also powers the GENERAC system that has been serviced annually and does self-testing monthly. CEILING FANS throughout, FRENCH DOORS to a SCREENED PORCH, and an INTEGRATED ALARM SYSTEM are just some of the additional features of this comfortable home. Both ROOF and HVAC are less than 10 years old. Periodic indoor and outdoor services include a recently renewed and TRANSFERRABLE ONE-YEAR PEST PROTECION WARRANTY. See for yourself the lovely setting and peaceful living of this Atlantic Design constructed home. Easy to schedule a visit, so set up a tour today!
- Type:
- Single Family
- Sq.Ft.:
- 1,416
- Status:
- Active
- Beds:
- 3
- Lot size:
- 0.11 Acres
- Year built:
- 1999
- Baths:
- 3.00
- MLS#:
- O6206810
- Subdivision:
- Palm Grove
ADDITIONAL INFORMATION
Check out this well maintained bright charming 3-bedroom 2.5-bath 2-story home in Palm Grove with a low HOA fee conveniently located on a bus route in the center of the city. On the main floor, a spacious kitchen opens to the great room including 1 bedroom and a half bath. Indulge in outdoor living in a screened porch which leads to a privacy fenced backyard. The second floor features a large primary bedroom/bathroom suite with a walk-in closet and a bright second bedroom and a bathroom at the opposite end. Relax at the community pool and clubhouse. Enjoy the walking trails around the neighborhood with your 4-legged companions. This home is sure to please. Roof 8/2023, AC 4/2016, exterior paint 8/2023. Sell as-is.
- Type:
- Single Family
- Sq.Ft.:
- 1,455
- Status:
- Active
- Beds:
- 3
- Lot size:
- 0.23 Acres
- Year built:
- 1963
- Baths:
- 1.00
- MLS#:
- GC521935
- Subdivision:
- Highland Court Manner Unit 3
ADDITIONAL INFORMATION
Welcome to this stunning three bedroom, one bathroom home in Highland Court Manor. This home has undergone updates galore, showcasing modern and stylish finishes throughout.As you step inside, you'll immediately notice the attention to detail and craftsmanship. The kitchen and bathroom have been completely transformed with brand new features. The kitchen boasts white shaker cabinets, stainless steel appliances, and elegant marble tile floors, creating a sleek and contemporary space. The common area of the home features new luxury vinyl plank flooring, providing durability and a modern aesthetic. Hard floors in most of the home with carpet in the generously sized bedrooms. The Living room and bedrooms also feature beautiful exposed beams. One of the highlights of this home is the fully fenced-in back yard, offering privacy and a safe space for outdoor activities and entertaining. Whether you're hosting a barbecue or enjoying a quiet evening under the stars, this backyard is the perfect retreat.In addition to its stunning interior and outdoor space, this home also boasts recent updates. The roof was replaced in 2021, ensuring peace of mind and protection from the elements. The HVAC system was updated in 2019, providing efficient and reliable heating and cooling throughout the year. The carport was enclosed by the previous owner which creates the perfect "flex space" for an office, den, playroom, craft room, storage room, workshop, or whatever else may suit you. This extra room and laundry room both also have heating and air. Another advantage of this property is the absence of an HOA, giving you the freedom to personalize and enjoy your home without any additional restrictions or fees. Don't miss the opportunity to make this beautifully renovated three bedroom one bathroom home in Highland Court, Manor your own. Schedule a showing today and experience the modern comfort and style it has to offer.
- Type:
- Single Family
- Sq.Ft.:
- 3,303
- Status:
- Active
- Beds:
- 4
- Lot size:
- 0.54 Acres
- Year built:
- 2002
- Baths:
- 4.00
- MLS#:
- GC521769
- Subdivision:
- Haile Plantation Unit 34 Ph 4
ADDITIONAL INFORMATION
Come experience this unique blend of luxury and lifestyle re-defined. This beautiful, 2-story residence features soaring 20' ceilings, wood floors, granite counters, abundant moldings and outstanding natural light. Prepare meals in comfort in your spacious open kitchen with wood cabinets, 2023 stainless appliances and an open interface with the stunning great room and its 20' high ceiling, built-in shelves and cozy gas fireplace with decorative stone surround. Relax at the end of a long day in the soothing master showcasing his and her walk-ins, a charming sitting area, jetted tub, walk in shower and dual vanities. The sensational upstairs features an outstanding bonus area that would make a great entertainment space or playroom as well as two oversized guest bedrooms each with their own walk-in closet and a large Jack & Jill bath. Additional highlights include a downstairs guest bedroom with walk-in closet and private en-suite bath, a stylish formal dining room with crown and wainscoting, 2024 roof, 2020 main HVAC and an irrigation system using efficient, reclaimed water. Enjoy peace and serenity from your picturesque back porch or sit on your open patio and appreciate the azaleas and abundant greenery of your private back yard on the lush, 1/2 acre lot. All of this comes in an extraordinary location with great schools, walking distance from the award winning Haile Village Center, Hawkstone Golf and Country Club, Haile Market Square Publix and an easy commute to UF and Shands and the VA.
- Type:
- Condo
- Sq.Ft.:
- 630
- Status:
- Active
- Beds:
- 1
- Year built:
- 1976
- Baths:
- 1.00
- MLS#:
- GC521934
- Subdivision:
- Hawthorne Reserve
ADDITIONAL INFORMATION
Nice ground floor one bedroom condo unit with a fenced-in courtyard/patio area in Hawthorne Reserve! Centrally located near the University of Florida, Santa Fe College, the Oaks Mall, North Florida Regional and stone's throw away from the business corridor of 43rd St! Unit is located at the front of the complex and offers spacious great room and dining room overlooking the fenced in patio! Good-sized bedroom and nice kitchen with stainless steel appliances! Community offers a pool, BBQ area, fitness center, tennis and basketball courts! Call today!
- Type:
- Condo
- Sq.Ft.:
- 1,226
- Status:
- Active
- Beds:
- 2
- Year built:
- 1985
- Baths:
- 2.00
- MLS#:
- GC521900
- Subdivision:
- Brandywine
ADDITIONAL INFORMATION
Move-in ready 2 bed 2 bath in Brandywine. Great location near UF, UF Health, VA Med Center, and Vet School & shopping! This second-floor condo features new carpeting throughout the living and bedrooms. New stainless steel refrigerator in the kitchen and freshly painted walls. Community amenities include a pool, clubhouse, game room, exercise room, and on-site laundry facilities. Brandywine association dues include exterior maintenance, lawn care, pest control, water, and high-speed internet through Gator Net. Direct bus routes on Archer Rd.
- Type:
- Condo
- Sq.Ft.:
- 1,410
- Status:
- Active
- Beds:
- 4
- Lot size:
- 0.39 Acres
- Year built:
- 2005
- Baths:
- 4.00
- MLS#:
- GC521754
- Subdivision:
- Oxford Terrace
ADDITIONAL INFORMATION
Luxury condo just 3 blocks to UF and 1 block to Sorority Row! Upgraded condo nicely kept up with granite counters and stainless steel appliances. All bedrooms are large, and each one has its own private bathroom. There's an open living/dining/kitchen floor plan with French doors off of the living area, which leads to a covered patio. Washer/dryer included. Bulk cable/ultimate high speed internet package included in the association dues. There is also an elevator in the building, along with an electronically gated scooter/bike cage on the ground floor. Lastly, there is also a bus stop directly outside of the community if you don't feel like walking to campus. Furniture in common is included too!
- Type:
- Condo
- Sq.Ft.:
- 1,152
- Status:
- Active
- Beds:
- 2
- Year built:
- 1978
- Baths:
- 2.00
- MLS#:
- GC522152
- Subdivision:
- Bivens Lake Estates South
ADDITIONAL INFORMATION
Come witness this spacious, well-maintained 2 bedroom / 2 bathroom unit within the ONLY waterfront condominium in all of Gainesville. Spacious, meaning over 1,100 sq feet of heated and cooled space as well as a 300+ sq feet of enclosed Florida room that overlooks your view of Bivens Arm Lake and mature oaks. Immediately upon entering you are greeted by an open kitchen and dedicated dining area that naturally flows into a roomy living area. The main bedroom features a large walk-in closet, ensuite bathroom, and sliding doors leading out to your private sun room to watch the sunset. Bivens Lake South features a pool, pavilion, a kayak/canoe launch, and a community dock for sipping your evening cocktail or sipping morning coffee. The lake hugs Bivens Arm Nature park which is special since the majority of the shoreline is owned by UF and not accessible to the public - meaning residents here get unique access to this beautiful 189 acre reservoir. The monthly association dues include exterior maintenance, hazard insurance for the building, water, and trash service. This condo was recently re-piped by the condominium association which is a huge plus! Schedule your tour today!
- Type:
- Single Family
- Sq.Ft.:
- 2,241
- Status:
- Active
- Beds:
- 4
- Lot size:
- 0.21 Acres
- Year built:
- 1996
- Baths:
- 2.00
- MLS#:
- GC521880
- Subdivision:
- Eagle Point Cluster Ph 1
ADDITIONAL INFORMATION
Welcome to your dream home in the picturesque Eagle Point community of Gainesville, Florida! Don't miss your opportunity to own this exceptional property with 4 bedrooms, 2 full bathrooms, vaulted ceilings, a Florida sunroom, 2-car garage, and one of the bigger homes in the community of Eagle Point with 2,241 SF. Nestled amidst lush landscapes and tranquil surroundings, this charming residence offers the perfect blend of comfort and sophistication. This home is at the front entrance to the community, so it is easy to find. The property backs up to the woods and will never have a backdoor neighbor! As you step into this meticulously maintained property, you're greeted by an abundance of natural light from a sunroom to the front door that illuminates the spacious floor plan and vaulted ceilings. The inviting living area provides ample space for relaxation and entertainment. Don’t miss the built-in full wall of bookshelves in the living room! The heart of the home lies in the newly painted kitchen, with newer premium appliances including stove, SS dishwasher and SS refrigerator, and ample cabinet space. The kitchen opens to the eat-in-kitchen and the large family room. The large family room is perfect for hosting parties, events, and just relaxation in front of the wood burning fire place on cool nights. (Yes, there are cool nights in North Florida.) Retreat to the large primary suite with new carpet, ensuite bathroom and walk-in closet. You will also see newly installed sliding glass doors leading to the large back porch so you can enjoy your quiet time or reading a book with the local wildlife. Three additional bedrooms and a full bathroom provide versatility and comfort for family members or guests. The brand-new washer and dryer are included in the sale, along with a large freezer in the garage. Step outside to your private oasis, where you'll find a large backyard perfect for outdoor entertaining or simply enjoying the Florida sunshine. Can you imagine sipping your morning coffee in the Florida sunroom or on your beautiful porch or hosting summer barbecues in the large outdoor space? Conveniently located in the highly sought-after Eagle Point community, residents enjoy access to top-rated schools, shopping, dining, and recreational amenities. With easy access to major highways, commuting is a breeze, making this an ideal location for both work and play. The roof is only 6 years old! Please schedule your private showing today and make your Florida dream a reality!
- Type:
- Single Family
- Sq.Ft.:
- 2,022
- Status:
- Active
- Beds:
- 3
- Lot size:
- 0.33 Acres
- Year built:
- 1975
- Baths:
- 2.00
- MLS#:
- GC521337
- Subdivision:
- The Valley
ADDITIONAL INFORMATION
Relax in this meticulously maintained, move-in ready home on a quiet, cul-de-sac in the Valley in NW Gainesville. Beautiful open floor plan that flows through the kitchen and main living areas with large archways and well-placed skylights. The peaceful, all-season Florida room on the back looks out over a yard landscaped for wildlife that has been on the area native plant tour. Backyard is home to several fish who reside in a small pond with waterfall and is visited by many species of birds. Home is 4 Point ready, Roof & Heat Pump 2023; All new plumbing 2021; Water heater 2020 and much more!
- Type:
- Single Family
- Sq.Ft.:
- 2,177
- Status:
- Active
- Beds:
- 3
- Lot size:
- 0.23 Acres
- Year built:
- 2000
- Baths:
- 2.00
- MLS#:
- GC521876
- Subdivision:
- Broadmoor Ph 5
ADDITIONAL INFORMATION
Spacious 3 Bedroom 2 Bath with Study located off of Newberry Rd. in the neighborhood, Broadmoor. Walk through the door and you are greeted with vaulted ceilings and a gas fireplace in the great room and an open kitchen that is perfect for entertaining. Features include wood laminate flooring throughout the living areas, SS appliances with gas stove/oven, and large kitchen island. You have plenty of options if you need some privacy with a Study off the Master Bedroom, screened in Back Porch, and a Bonus Area across from the separate dining room. The primary suite includes walk-in closet, dual vanity, walk-in shower, and jetted tub. Additional updates include New Roof in 2022, new Hurricane rated Garage Door and Opener, new flooring in Primary Suite, whole home Audio Visual Vivint Security System, fan motor & capacitor for AC, new carpet in spare bedrooms, and French drains on sides of home to the street, new fans and screens replaced on back porch. Located on a quiet side street with a cul-de-sac. Neighborhood amenities include community pool and clubhouse. Centrally located, minutes from Tioga Town Center, Jonesville Publix Shopping Center, HCA North Florida Regional Medical Center, I-75, and easy commutes to UF ,Shands UF Health, VA Hospitals and Santa Fe College. Zoned for excellent schools!
- Type:
- Single Family
- Sq.Ft.:
- 3,425
- Status:
- Active
- Beds:
- 4
- Lot size:
- 0.42 Acres
- Year built:
- 1996
- Baths:
- 4.00
- MLS#:
- GC521825
- Subdivision:
- Huntington
ADDITIONAL INFORMATION
Welcome to your dream home in the highly desired Huntington Subdivision of NW Gainesville! This spacious 4-bedroom, 3.5-bathroom residence boasts an open floor plan that is perfect for both comfortable living and entertaining. Step inside and discover a versatile office space that can easily be converted into a 5th bedroom, offering flexibility to suit your needs. The 4th bedroom is generously sized and can alternatively be utilized as an additional great room, providing ample space for relaxation or recreation. Enjoy the convenience of a fenced backyard, ideal for pets to play safely, and a cozy gas fireplace for those chilly evenings. Relax and unwind in the screened-in lanai, offering the perfect spot for al fresco dining or enjoying your morning coffee. This home is not only spacious but also updated with a 4-year-old roof, new fridge, dishwasher, irrigation, and heat exchanger furnace. Renovated in 2005, it combines newer amenities with timeless charm. Located in the sought-after NW Gainesville area, this home offers proximity to top-rated schools, shopping, dining, and recreational amenities. Don't miss this opportunity to own your piece of paradise in one of Gainesville's most coveted neighborhoods. Schedule your showing today and make this stunning property your new home sweet home!
- Type:
- Single Family
- Sq.Ft.:
- 1,520
- Status:
- Active
- Beds:
- 3
- Lot size:
- 0.26 Acres
- Year built:
- 1996
- Baths:
- 2.00
- MLS#:
- GC521291
- Subdivision:
- Victoria Square Cluster Ph 2
ADDITIONAL INFORMATION
This imacculate 3 bedroom, 2 bath home is located in the highly sought after Talbot Elementary School Zone. This home is up to date and has been well maintained. The owner has moved and is ready for immediate occupancy. Updates include new windows and blown in ceiling insulation in 2014. In 2016 the house was repiped, and a 16 SEER AC was installed. The Sunroom with insulated walls and thermal insulated windows and a ceiling fan was added in 2016. The flooring in the sunroom was just replace in May 2024. The flooring in the main living areas are high quality engineered wood. The two car garage is ample size and has a drop down ladder for attic storage above the garage. The exterior is Hardiboard siding was completly painted this year. The irrigation was upgraded this year with a new timer and head replacements. The other school zones are Westwood for Middle, and GHS for High School. It is conveniently located in Mill Hopper Station, just a 1.5 miles from Hunters Crossing Publix and other shopping. This is a one owner home and records are available for all work completed over the life of the home.
- Type:
- Condo
- Sq.Ft.:
- 1,273
- Status:
- Active
- Beds:
- 2
- Lot size:
- 0.04 Acres
- Year built:
- 1990
- Baths:
- 2.00
- MLS#:
- GC521854
- Subdivision:
- Meadowbrook
ADDITIONAL INFORMATION
Welcome to this recently renovated 2-bedroom 2-bathroom condo in Meadowbrook. Upon entering downstairs from the garage you will be lead upstairs, you'll be welcomed by new laminate flooring that seamlessly spans the space. The high ceilings amplify the feeling of openness, while the master bedroom serves as a private sanctuary with a lavish walk-in closet. The master bathroom boasts dual sinks as well as a deluxe walk-in shower for added convenience. The kitchen features fresh paint, additional cabinetry for storage, and new appliances including a dishwasher, microwave, and garbage disposal. A stylish backsplash and faucet add a contemporary touch to this functional space. The second bedroom offers generous closet space and an attached bathroom with a walk-in shower, ensuring comfort for guests or family members. Outside, a newly screened patio invites you to relax amidst tranquil surroundings, enhanced by new patio fans for a refreshing breeze. This condo has been meticulously designed for both style and efficiency, with recent updates including a new AC and water heater. Situated just moments from I-75, this home places you near all essential amenities, from shopping and dining to healthcare services and the renowned University of Florida.
- Type:
- Townhouse
- Sq.Ft.:
- 1,079
- Status:
- Active
- Beds:
- 2
- Lot size:
- 0.01 Acres
- Year built:
- 2007
- Baths:
- 3.00
- MLS#:
- S5104671
- Subdivision:
- Chase Hollow Condo
ADDITIONAL INFORMATION
Investment, Investment, Investment! Spacious, 2 Bed/3 Bath Condo. Both bedrooms with full baths, large closets and laundry room are upstairs. Office/Dining/guest room, a full bath along with kitchen and spacious living room are downstairs. Kitchen has granite counter tops, stainless appliances, a breakfast bar and walk-in pantry. The doors in den open into a screened porch, looking at treed green space, which can be especially nice if you prefer privacy or own a pet. High ceilings, wood cabinetry, freshened paint, NEW CARPET and tile make this home warm, easy to maintain. Tile is located in high traffic and wet areas. Washer, dryer, blinds and ceiling fans convey. A Great location, in a quieter community with pool, multiple bus stops to U.F. Campus, Shands Hospital and V.A. are nearby. Just a short drive or bike ride to shopping and restaurants. This community is a favorite if you are working at Shands or facilities nearby. SELLER IS MOTIVATED! Freshly painted. More pictures are coming soon.
- Type:
- Condo
- Sq.Ft.:
- 1,070
- Status:
- Active
- Beds:
- 2
- Lot size:
- 19.71 Acres
- Year built:
- 1972
- Baths:
- 2.00
- MLS#:
- GC521833
- Subdivision:
- Creeks Edge Condo
ADDITIONAL INFORMATION
Spacious 2 bedroom 2 bath 1070 sq. ft condo in Creek's Edge is located less than 2.5 miles from the University of Florida. Condo features a sliding glass door that leads out to a large open porch. A natural creek runs through the property and the grounds have lush landscaping. Community features include a pool with summer kitchen, a lit tennis court, a 24 hour fitness center, picnic area, 2 private saunas, and a gorgeous clubhouse. Home is leased until January 18, 2025.
- Type:
- Single Family
- Sq.Ft.:
- 2,457
- Status:
- Active
- Beds:
- 4
- Lot size:
- 0.46 Acres
- Year built:
- 1946
- Baths:
- 3.00
- MLS#:
- GC521514
- Subdivision:
- Florida Park
ADDITIONAL INFORMATION
MUST SEE!! Remodeled 4/3 home on 1/2 acre lot located only 10 blocks from campus. Solid flooring throughout. Updated bathrooms and kitchen (which includes commercial sink and sprayer). Ideal for families or investors looking for a solid investment. Enclosed Florida Room with its own AC unit that can be used as a 5th bedroom/office/playroom. The backyard is full of citrus trees, bananas, avocados, pineapples, and more & includes a storage shed. New roof in 2016, new AC and water heater in 2012. Let the video tour and photos speak for themselves: https://vimeo.com/714180616/05190aeda6. Seller is a Licensed Florida Realtor. Mortgage is assumable.
- Type:
- Single Family
- Sq.Ft.:
- 1,570
- Status:
- Active
- Beds:
- 3
- Lot size:
- 0.25 Acres
- Year built:
- 1989
- Baths:
- 2.00
- MLS#:
- GC521711
- Subdivision:
- Pine Breeze
ADDITIONAL INFORMATION
This adorable 3/2 in NW Gainesville blends interior charm with stellar outdoor space to spread out and appreciate. The cozy interior features stylish laminate flooring, vaulted ceilings, an open kitchen, an aesthetic gas burning, brick fireplace and skylights to let in beautiful natural light. The outdoor highlights include a cute and inviting front patio, a quiet and picturesque back porch and a charming fire pit in the pleasantly private back yard. Additional features include a 2018 HVAC, 2023 water heater, convenient storage shed and a stellar location walking distance to multiple restaurants and an easy commute to UF.
- Type:
- Single Family
- Sq.Ft.:
- 1,691
- Status:
- Active
- Beds:
- 3
- Lot size:
- 0.23 Acres
- Year built:
- 1994
- Baths:
- 2.00
- MLS#:
- GC521550
- Subdivision:
- Grand Central Sta Cluster Ph I
ADDITIONAL INFORMATION
Welcome home to this stunning 3 bedroom / 2 bathroom residence in Millhopper Station. The open floor plan seamlessly connects the living and dining areas to the completely renovated kitchen, which boasts stainless steel appliances, a tile backsplash, granite countertops, and ample cupboard space. Gas is available to the kitchen. The family room features a gas fireplace and a vaulted ceiling. The spacious en-suite primary bedroom is highlighted by two walk-in closets, a jetted tub, a separate shower, and a dual vanity. The split floor plan also includes secondary bedrooms and a full updated bathroom. Additional amenities include an indoor laundry room, an enclosed lanai with views of the fully fenced yard, and a 2021 HVAC system. The roof was replaced in 2014. The property is conveniently close to grocery stores and shopping centers, with a walking path leading to Trinity, pickleball courts, softball/baseball fields and Talbot Elementary. Schedule your viewing today.
- Type:
- Condo
- Sq.Ft.:
- 1,463
- Status:
- Active
- Beds:
- 3
- Year built:
- 2005
- Baths:
- 3.00
- MLS#:
- GC521889
- Subdivision:
- Charleston Place
ADDITIONAL INFORMATION
Spacious and upgraded 3 bed/3 bath condo in NW Gainesville near the University of Florida, UF Health Shands Hospital, and shopping! Floor plan features a large kitchen with breakfast bar, dining area, and a spacious living room. Off of the living room, there is an additional space, ideal for an office or fitness area. Each bedroom has a large closet and attached full bathroom. Laminate wood flooring in the living room & bedrooms and tile flooring in the kitchen & bathrooms - NO CARPET! All appliances, including washer and dryer are included. Additionally, this condo has a separate lockable exterior storage closet right outside the front door. Community has a pool, a bus stop to UF nearby, and just a short drive to UF Health Shands Hospital, UF Campus, and shopping!
$1,285,000
3544 SW 105th Street Gainesville, FL 32608
- Type:
- Single Family
- Sq.Ft.:
- 4,034
- Status:
- Active
- Beds:
- 4
- Lot size:
- 0.49 Acres
- Year built:
- 2009
- Baths:
- 4.00
- MLS#:
- GC521784
- Subdivision:
- Wilds Plantation
ADDITIONAL INFORMATION
Captivating and exquisite luxury make this beautiful upgraded pool home in the Estates of Wilds Plantation the perfect place to call home! This stunning 4-bed/3.5-bath estate home on .49 acres showcases 4,034 sq ft of pure style and artistry from the meticulous front entrance to the backyard resort oasis. Inside, sophistication and opulence abound with sunlit walls of natural tones harmonizing with the magnificent front door, soaring ceilings of varied elegance, thick crown molding, wainscoting, custom cabinetry, hardwood flooring and custom lighting. To the right of the reception area is the formal dining room. Stepping past the formal living room you’ll find an open floor plan into the gorgeous great room that has custom built-in cabinetry with a fireplace, fabulous views inspiring poolside gatherings, sliding glass doors to the lanai, and an easy flow into the richly appointed state-of-the-art kitchen with granite countertops, premium stainless steel appliances, gas range, wall oven, abundant custom cabinetry, large pantry, breakfast bar, and breakfast nook with direct access to the lanai. A split bedroom plan offers privacy for the primary suite that features a reading alcove, deep closet, garden doors to the lanai, and elegant ensuite bath with tall custom dual vanities with seating, jetted soaking tub, and expansive walk-in shower with custom tile and bench. The guest bedrooms are spacious and one boasts an ensuite bath. This impeccably maintained home also includes an efficient office with built-ins, lovely reading room, fitness room overlooking the pool, and huge well-appointed indoor laundry room. Stepping outside you’ll discover a tropical paradise complete with a covered lanai, dazzling outdoor kitchen with fireplace perfect for shaded alfresco dining, and the centerpiece of the backyard, a sparkling screened-in pool with lush foliage and beautiful waterfall. The Estates of Wilds Plantation, a modern luxury home neighborhood, is nestled on the west side of Gainesville, just north of Haile Plantation. Some of the most exclusive Gainesville builders have built homes in this community, which is surrounded by forests, zoned for excellent schools, close to some of the best restaurants and stores, and within a short commute to University of Florida and Shands. Come spend your days immersed in beauty, luxury and comfort! Give us a call for an exclusive tour!
- Type:
- Single Family
- Sq.Ft.:
- 2,588
- Status:
- Active
- Beds:
- 4
- Lot size:
- 0.29 Acres
- Year built:
- 2018
- Baths:
- 3.00
- MLS#:
- GC521819
- Subdivision:
- Oakmont Ph 2 Pb 32 Pg 30
ADDITIONAL INFORMATION
This home is better than brand new!! Welcome to 11155 SW 34th Road, the Egret Vi model, in the prestigious Oakmont community of Gainesville, FL, where luxury living blends seamlessly with modern sophistication. This exquisite residence by ICI Homes features 4 bedrooms, 3 bathrooms, and a spacious office/den, designed with unmatched craftsmanship and impeccable style. Step inside to discover a grand living area with high tray ceilings, crown molding, and abundant natural light, creating a warm, sophisticated ambiance. This space flows beautifully into an elegant formal dining room and a cozy family room, perfect for entertaining. The custom upgraded gourmet kitchen is a chef's dream, equipped with newer top-of-the-line appliances, custom cabinetry, and granite countertops. A central island and breakfast nook overlooking the lush backyard make this the heart of the home. The luxurious master suite is a private retreat, featuring a tray ceiling, a spa-like ensuite bathroom with dual vanities, a soaking tub, and a walk-in shower. The front windows of the home have custom shutters, and the bedrooms include double panel blinds that are an elegant upgrade. Three additional bedrooms ensure comfort and privacy for family and guests, with modern ceiling fans for comfort. The home features new carpet in all bedrooms, while luxury gloss tile expands the living room, kitchen, and office, providing both beauty and practicality. Equipped with two keypads, this home has a security system with easy access to activate and disarm the alarm. Outside, the expansive patio offers a perfect setting for outdoor dining and relaxation under the Florida sun. Enjoy views of the greenery from the large screened lanai on the largest lot on the street at 12,705sqft, and utilize the functional utility/laundry room with a sink for your convenience. Washer and dryer appliances are less than a year old. Oakmont is renowned for its blend of stylish, resort-style living with natural beauty. The community spans 550 acres, featuring playgrounds, walking paths, a turtle reservation, and majestic live oak trees. Residents enjoy a wealth of amenities conducive to an active lifestyle and a love for the great outdoors. Located conveniently near UF campus, Archer Road, and I-75, and close to Haile Plantation, farmers markets, and extensive shopping centers, this home is perfectly situated for convenience and luxury living. Experience the pinnacle of upscale living at this stunning Oakmont residence.
| All listing information is deemed reliable but not guaranteed and should be independently verified through personal inspection by appropriate professionals. Listings displayed on this website may be subject to prior sale or removal from sale; availability of any listing should always be independently verified. Listing information is provided for consumer personal, non-commercial use, solely to identify potential properties for potential purchase; all other use is strictly prohibited and may violate relevant federal and state law. Copyright 2024, My Florida Regional MLS DBA Stellar MLS. |
Gainesville Real Estate
The median home value in Gainesville, FL is $307,000. This is higher than the county median home value of $183,000. The national median home value is $219,700. The average price of homes sold in Gainesville, FL is $307,000. Approximately 32.21% of Gainesville homes are owned, compared to 50.77% rented, while 17.02% are vacant. Gainesville real estate listings include condos, townhomes, and single family homes for sale. Commercial properties are also available. If you see a property you’re interested in, contact a Gainesville real estate agent to arrange a tour today!
Gainesville, Florida has a population of 129,394. Gainesville is less family-centric than the surrounding county with 23.5% of the households containing married families with children. The county average for households married with children is 27.79%.
The median household income in Gainesville, Florida is $34,004. The median household income for the surrounding county is $45,478 compared to the national median of $57,652. The median age of people living in Gainesville is 26 years.
Gainesville Weather
The average high temperature in July is 91.4 degrees, with an average low temperature in January of 41.9 degrees. The average rainfall is approximately 52.8 inches per year, with 0 inches of snow per year.
