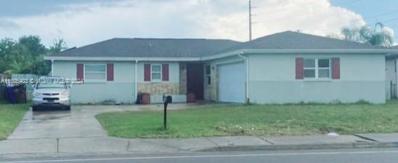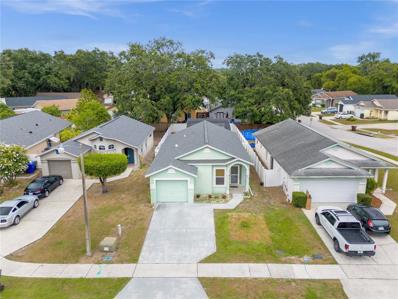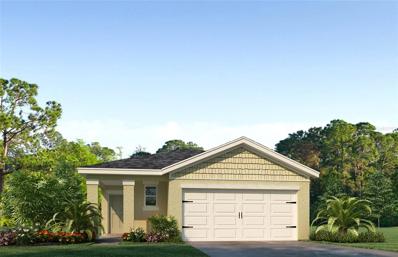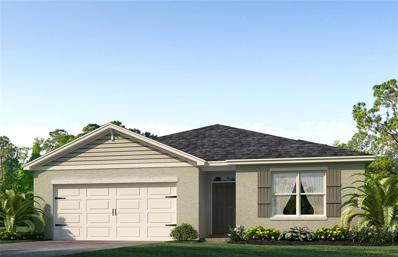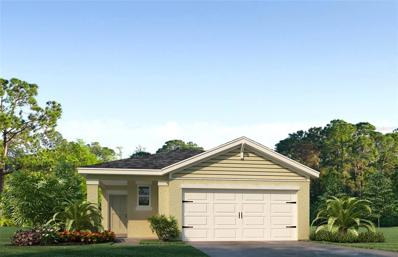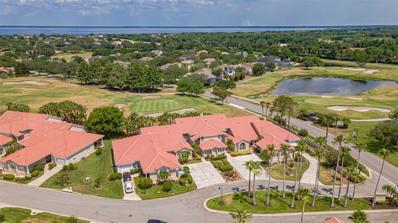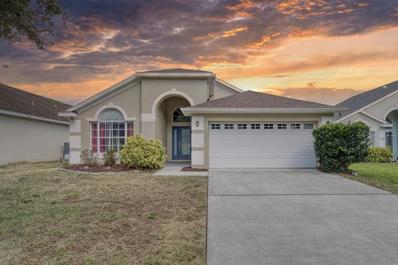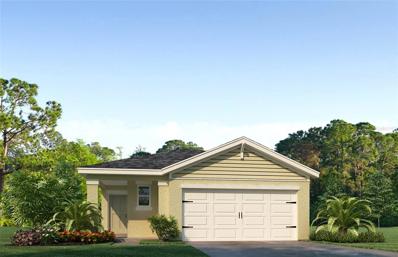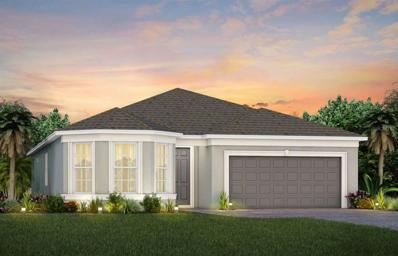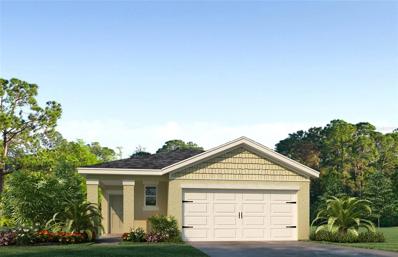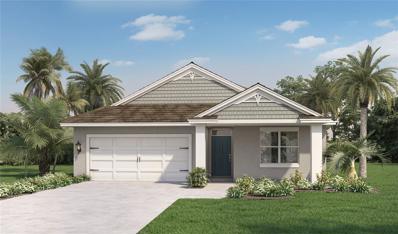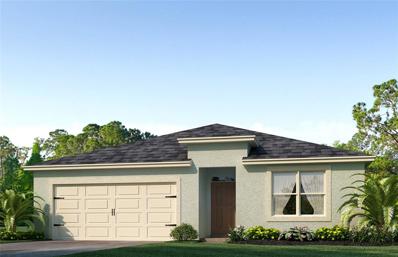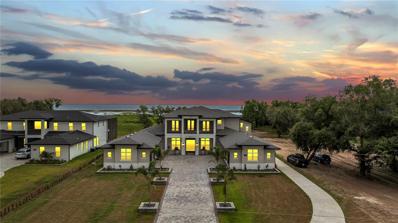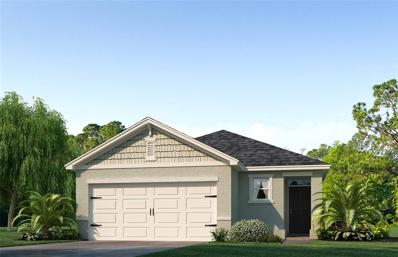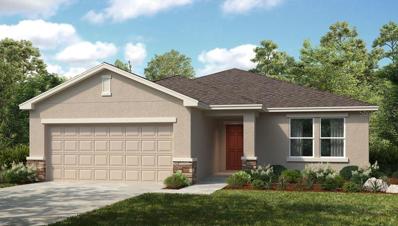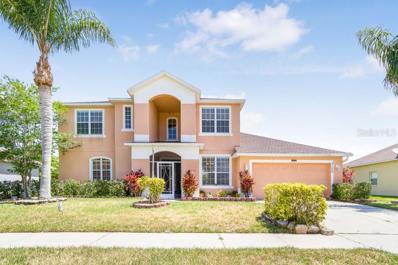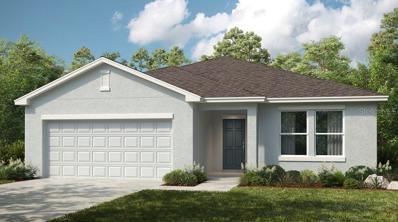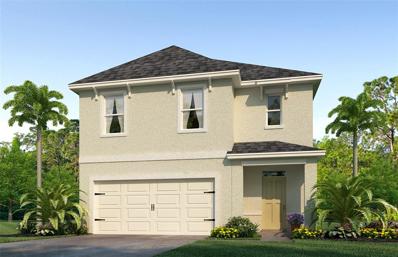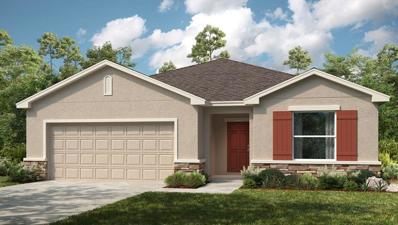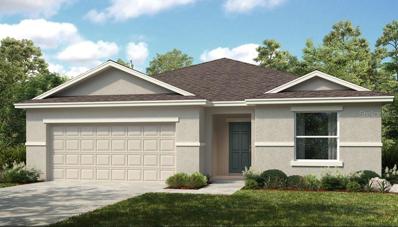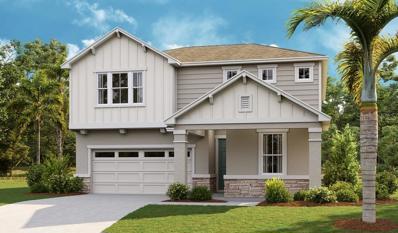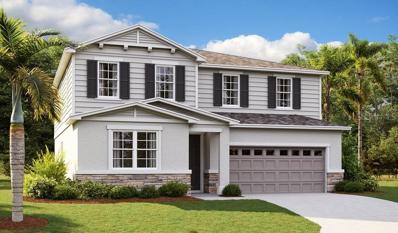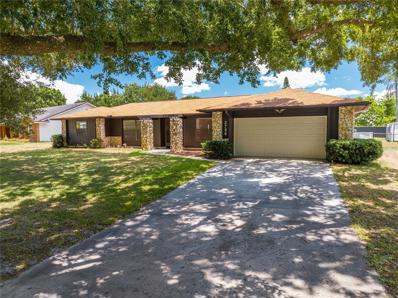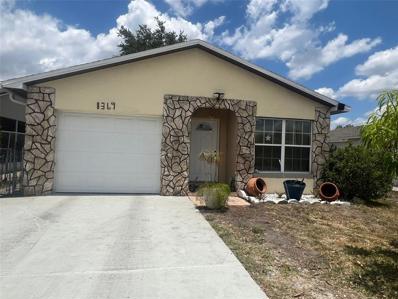Kissimmee FL Homes for Sale
- Type:
- Single Family
- Sq.Ft.:
- n/a
- Status:
- NEW LISTING
- Beds:
- 3
- Year built:
- 1973
- Baths:
- 2.00
- MLS#:
- A11605403
- Subdivision:
- kissimmee
ADDITIONAL INFORMATION
Uncover the potential of this charming 3-bedroom, 2-bathroom home located in a desirable Kissimmee neighborhood. With no HOA fees, this property offers an excellent opportunity for investors or homeowners looking to remodel and create their dream space. Whether you want to flip it for a profit or customize it to suit your tastes, this home provides a solid foundation and a fantastic location. The attached two-car garage provides ample space for parking and storage. Enjoy easy access to Orlando's world-famous attractions, including Walt Disney World and Universal Studios.
- Type:
- Single Family
- Sq.Ft.:
- 1,119
- Status:
- NEW LISTING
- Beds:
- 3
- Lot size:
- 0.12 Acres
- Year built:
- 1994
- Baths:
- 2.00
- MLS#:
- S5106735
- Subdivision:
- Oak Grove
ADDITIONAL INFORMATION
Beautiful Cozy Pool House , Well Maintained In a very Convenient Location. Roof was installed in October 2022.
- Type:
- Single Family
- Sq.Ft.:
- 1,614
- Status:
- NEW LISTING
- Beds:
- 2
- Lot size:
- 0.11 Acres
- Year built:
- 2024
- Baths:
- 2.00
- MLS#:
- O6214054
- Subdivision:
- Kindred Ph 3b 3c & 3d
ADDITIONAL INFORMATION
Under Construction. *Photos are of similar model but not that of exact house. Pictures, photographs, colors, features, and sizes are for illustration purposes only and will vary from the homes as built. Home and community information including pricing, included features, terms, availability and amenities are subject to change and prior sale at any time without notice or obligation. Please note that no representations or warranties are made regarding school districts or school assignments; you should conduct your own investigation regarding current and future schools and school boundaries.*
- Type:
- Single Family
- Sq.Ft.:
- 1,828
- Status:
- NEW LISTING
- Beds:
- 4
- Lot size:
- 0.17 Acres
- Year built:
- 2024
- Baths:
- 2.00
- MLS#:
- O6214076
- Subdivision:
- Kindred Ph 3b 3c & 3d
ADDITIONAL INFORMATION
Under Construction. LOCATION! LOCATION! LOCATION! Under construction. This is our most popular floor plan the Cali, which has an open plan concept with 4 bedrooms and 2 baths. You walk into a wide hallway with bedrooms on both sides to the Kitchen, dining and living area, which is all open and great for entertaining. The home features an Lanai with view of the backyard for those family outdoor events. Relax in your oversize Master Suite featuring Large Shower and Double Vanity. All you need to bring is your furniture as this home comes with all the extras including dishwasher. Save money with dual pane low E windows, and 10 yr warranty. Excellent value, won't last long! *Photos are of similar model but not that of exact house. Pictures, photographs, colors, features, and sizes are for illustration purposes only and will vary from the homes as built. Home and community information including pricing, included features, terms, availability and amenities are subject to change and prior sale at any time without notice or obligation. Please note that no representations or warranties are made regarding school districts or school assignments; you should conduct your own investigation regarding current and future schools and school boundaries.*
- Type:
- Single Family
- Sq.Ft.:
- 1,614
- Status:
- NEW LISTING
- Beds:
- 2
- Lot size:
- 0.11 Acres
- Year built:
- 2024
- Baths:
- 2.00
- MLS#:
- O6214045
- Subdivision:
- Kindred Ph 3b 3c & 3d
ADDITIONAL INFORMATION
Under Construction. *Photos are of similar model but not that of exact house. Pictures, photographs, colors, features, and sizes are for illustration purposes only and will vary from the homes as built. Home and community information including pricing, included features, terms, availability and amenities are subject to change and prior sale at any time without notice or obligation. Please note that no representations or warranties are made regarding school districts or school assignments; you should conduct your own investigation regarding current and future schools and school boundaries.*
- Type:
- Townhouse
- Sq.Ft.:
- 2,275
- Status:
- NEW LISTING
- Beds:
- 3
- Lot size:
- 0.04 Acres
- Year built:
- 2001
- Baths:
- 3.00
- MLS#:
- S5106417
- Subdivision:
- Monaco Villas Ph 11
ADDITIONAL INFORMATION
GATED GOLF COMMUNITY - KISSIMMEE BAY – MONACO VILLAS – DON'T MISS THE FLOOR PLANS, PICTURES & VIDEO - Experience the epitome of luxury living at 1705 Saint Tropez Ct. Kissimmee, FL 34744, nestled in a established golf course community with an impressive 18 holes. This home exudes elegance with its townhome villa style, offering 3 bedrooms and 2.5 baths across two levels. Perfectly situated overlooking the green on Hole 5, this Mediterranean-inspired villa showcases a tile roof and a spacious 2,205 square feet of living space. Recent upgrades in 2022 have elevated the home to a new level of sophistication, featuring new stainless appliances, flooring, interior paint, lighting fixtures and more. Step outside to the covered lanai from the main floor primary bedroom and soak in the serene views of the golf course surrounded by swaying palm trees. The community amenities are second to none, with WiFi and Cable included in the HOA dues, ensuring a seamless living experience. Take advantage of the marina on the shores of East Lake Tohopekaliga, where you can keep your boat for quick convenience of fishing or an evening cruise around the lake. Embrace the country club lifestyle with a plethora of recreational activities including a community pool, pickleball, tennis, basketball, and a neighborhood tavern just a short golf cart ride away. With the AC unit from 2017, water heater from 2024, and ample storage for your RV, this home offers both comfort and convenience. Don't miss out on this rare opportunity to own a piece of paradise – schedule your showing today before this property is gone. Live the resort-style life near top attractions, international airport, beaches, and major travel routes. Act fast, as units like this are known to sell before they even make it to the market. This property is NOT zoned short term rental.
$420,000
750 Stonewyk Way Kissimmee, FL 34744
- Type:
- Single Family
- Sq.Ft.:
- 1,957
- Status:
- NEW LISTING
- Beds:
- 4
- Lot size:
- 0.13 Acres
- Year built:
- 2005
- Baths:
- 2.00
- MLS#:
- O6207182
- Subdivision:
- Remington Prcl M2
ADDITIONAL INFORMATION
Escape to your own slice of paradise in this inviting 4-bedroom, 2-bathroom home featuring an open-concept which is perfect for entertaining, the kitchen seamlessly flows into the living room while the split floor plan provides optimal privacy. Imagine laughter-filled gatherings that spill out onto the back patio where you can entertain friends and loved ones! Take a refreshing dip in your private pool or relax in the spa as you soak in the picturesque pond views. Roof was replaced in April 2021, HVAC was installed in 2016, Pool was re-surfaced in 2022, and the hot water heater is around 5 years old. This home is conveniently located near US 192, the turnpike, and tons of shopping and dining options nearby. Bring your clubs and take a swing at the Remington Golf Course which is only 5 minutes away and offers membership discounts for Remington Residents! The gated community of Remington offers valuable access to all its amenities for a LOW HOA fee! Amenities included are the security gate which has a security guard present after 6pm, community pool, clubhouse, soccer field, tennis court, basketball court, mini-mart store, and more! Don't miss your opportunity to call this home yours!! Call today to schedule your private tour.
- Type:
- Single Family
- Sq.Ft.:
- 1,614
- Status:
- NEW LISTING
- Beds:
- 2
- Lot size:
- 0.15 Acres
- Year built:
- 2024
- Baths:
- 2.00
- MLS#:
- O6213733
- Subdivision:
- Kindred Ph 3b 3c & 3d
ADDITIONAL INFORMATION
Under Construction. *Photos are of similar model but not that of exact house. Pictures, photographs, colors, features, and sizes are for illustration purposes only and will vary from the homes as built. Home and community information including pricing, included features, terms, availability and amenities are subject to change and prior sale at any time without notice or obligation. Please note that no representations or warranties are made regarding school districts or school assignments; you should conduct your own investigation regarding current and future schools and school boundaries.*
- Type:
- Single Family
- Sq.Ft.:
- 2,063
- Status:
- NEW LISTING
- Beds:
- 3
- Lot size:
- 0.15 Acres
- Year built:
- 2024
- Baths:
- 2.00
- MLS#:
- O6213607
- Subdivision:
- Tohoqua Reserve
ADDITIONAL INFORMATION
he spacious single-story Palmary dream home by Del Webb features our Florida Mediterranean exterior, 3 bedrooms, 2 bathrooms, an open-concept kitchen, café and gathering room, window blinds, all appliances, a screened, covered lanai with outdoor kitchen pre-plumbing, and a 2-car garage. The gourmet kitchen opens to the café and gathering room and features a large white center island, a corner walk-in pantry, built-in stainless steel Whirlpool appliances, upgraded 42" soft-close Lillian White cabinets with Lagoon quartz countertops, a white horizontal backsplash, pendant lighting pre-wiring, upgraded sink and faucet, and a plethora of counterspace. The adjacent covered lanai showcases your stunning backyard and lets in loads of natural light. The Owner's Suite offers an en suite bathroom with a large walk-in closet, a linen closet, dual sinks, a Blanco Maple Quartz-topped white vanity, a private water closet, and a walk-in super shower. The guest bedrooms, secondary bathroom and upgraded laundry room toward the front of the home offer privacy and space for everyone. Professionally curated design finishes include our stone masonry-accented Florida Mediterranean exterior, a designer glass-inlay front door, upgraded interior doors, trim and baseboards, all appliances, window blinds, a tray ceiling in the gathering room, upgraded bathrooms, upgraded laundry room with a washer, dryer, utility sink, and quartz-topped cabinets, upgraded kitchen cabinets with quartz countertops, upgraded bathroom cabinets with granite countertops, Vancouver Silver porcelain tile floors in the bathrooms, Mission Plus Luxury Vinyl Plank flooring throughout the main living areas, stain-resistant carpeting within the bedrooms, screened, covered lanai with outdoor kitchen pre-plumbing, and so much more! Get ready for the next best chapter of your life in this highly anticipated 55+ gated neighborhood! Enjoy private indoor and outdoor amenity centers exclusively reserved for Active Adults with a resort-style pool, sports courts, fire pits, dog park, fitness center and more. With miles of outdoor fitness trails, a clubhouse with meeting rooms and for social events, and a Village Center with restaurants, shops, and a farmers' market, this location can't be beaten! State-of-the-art technology will ensure that your family and business are connected to the latest and best tech options. You’ll also have access to the Tohoqua Masterplan’s non-age-restricted amenities - including numerous parks and playgrounds - perfect for visiting friends and family. Tohoqua Reserve is located within proximity to major roadways, including US-192 and the FL. Turnpike and is within 30 minutes of Orlando International Airport, Orlando’s world class amusement parks, and Medical City. Hurry in – Tohoqua Reserve is selling quickly!
- Type:
- Single Family
- Sq.Ft.:
- 1,614
- Status:
- NEW LISTING
- Beds:
- 2
- Lot size:
- 0.11 Acres
- Year built:
- 2024
- Baths:
- 2.00
- MLS#:
- O6213707
- Subdivision:
- Kindred Ph 3b 3c & 3d
ADDITIONAL INFORMATION
Under Construction. *Photos are of similar model but not that of exact house. Pictures, photographs, colors, features, and sizes are for illustration purposes only and will vary from the homes as built. Home and community information including pricing, included features, terms, availability and amenities are subject to change and prior sale at any time without notice or obligation. Please note that no representations or warranties are made regarding school districts or school assignments; you should conduct your own investigation regarding current and future schools and school boundaries.*
- Type:
- Single Family
- Sq.Ft.:
- 1,828
- Status:
- NEW LISTING
- Beds:
- 4
- Lot size:
- 0.14 Acres
- Year built:
- 2024
- Baths:
- 2.00
- MLS#:
- O6213604
- Subdivision:
- Kindred Ph 3b 3c & 3d
ADDITIONAL INFORMATION
Under Construction. LOCATION! LOCATION! LOCATION! Under construction. This is our most popular floor plan the Cali, which has an open plan concept with 4 bedrooms and 2 baths. You walk into a wide hallway with bedrooms on both sides to the Kitchen, dining and living area, which is all open and great for entertaining. The home features an Lanai with view of the backyard for those family outdoor events. Relax in your oversize Master Suite featuring Large Shower and Double Vanity. All you need to bring is your furniture as this home comes with all the extras including dishwasher. Save money with dual pane low E windows, and 10 yr warranty. Excellent value, won't last long! *Photos are of similar model but not that of exact house. Pictures, photographs, colors, features, and sizes are for illustration purposes only and will vary from the homes as built. Home and community information including pricing, included features, terms, availability and amenities are subject to change and prior sale at any time without notice or obligation. Please note that no representations or warranties are made regarding school districts or school assignments; you should conduct your own investigation regarding current and future schools and school boundaries.*
- Type:
- Single Family
- Sq.Ft.:
- 1,828
- Status:
- NEW LISTING
- Beds:
- 4
- Lot size:
- 0.14 Acres
- Year built:
- 2024
- Baths:
- 2.00
- MLS#:
- O6213584
- Subdivision:
- Kindred Ph 3b 3c & 3d
ADDITIONAL INFORMATION
Under Construction. LOCATION! LOCATION! LOCATION! Under construction. This is our most popular floor plan the Cali, which has an open plan concept with 4 bedrooms and 2 baths. You walk into a wide hallway with bedrooms on both sides to the Kitchen, dining and living area, which is all open and great for entertaining. The home features an Lanai with view of the backyard for those family outdoor events. Relax in your oversize Master Suite featuring Large Shower and Double Vanity. All you need to bring is your furniture as this home comes with all the extras including dishwasher. Save money with dual pane low E windows, and 10 yr warranty. Excellent value, won't last long *Photos are of similar model but not that of exact house. Pictures, photographs, colors, features, and sizes are for illustration purposes only and will vary from the homes as built. Home and community information including pricing, included features, terms, availability and amenities are subject to change and prior sale at any time without notice or obligation. Please note that no representations or warranties are made regarding school districts or school assignments; you should conduct your own investigation regarding current and future schools and school boundaries.*
- Type:
- Single Family
- Sq.Ft.:
- 6,946
- Status:
- NEW LISTING
- Beds:
- 6
- Lot size:
- 0.9 Acres
- Year built:
- 2024
- Baths:
- 8.00
- MLS#:
- S5106494
- Subdivision:
- Florida Fruit Belt Sales Co 1
ADDITIONAL INFORMATION
Luxurious Lakefront Estate with Unparalleled Amenities Overview: Welcome to your dream home, an exquisite lakefront estate that epitomizes luxury and sophistication. This expansive 8,000 square foot home (10,000 total) offers the finest in modern living, combining unparalleled amenities with stunning design and craftsmanship. Key Features: Smart Home Technology: Fully integrated Control 4 system for security, sound, and movie systems, all accessible via iPad and iPhone controls. Climate Control: Equipped with 4 AC units for optimal comfort year-round. Insta Heat Water System: Enjoy instant hot water throughout the home. Outdoor Oasis: Swimming Pool: Dive into the 40 by 20 swimming pool, perfect for relaxation and recreation. Outdoor Kitchen: Entertain in style with a custom outdoor kitchen, ideal for hosting gatherings and enjoying al fresco dining. Screened Areas: Upper-level retractable screens and lower-level fixed screens ensure comfort and flexibility in outdoor living spaces. Parking: Includes a 2-car garage plus 2 covered parking spaces under a porte-cochere for added convenience. Interior Highlights: Bedrooms: 6 luxurious ensuite bedrooms, each offering privacy and comfort. Master Suite: The 'The Don' Master ensuite features a walk-out lanai to the pool and spa, with breathtaking lake views. It boasts his and hers walk-in custom closets, toilets, showers, custom mirrors, frameless shower doors, and marble tile floors and shower walls. Custom Closets: Custom-designed closets with 5 spacious walk-ins. In-law Suite: A semi-attached suite perfect for guests or extended family. Theatre Room: A large theatre room equipped with an in-wall subwoofer for an immersive entertainment experience. Great Room: Features a modern fireplace, providing a cozy and elegant focal point. Summary: This multi-million dollar lakefront estate offers the ultimate in luxury living, blending cutting-edge technology with contemporary design. From its spacious interiors to its meticulously crafted outdoor spaces, every detail has been considered to provide the finest in comfort and style. Experience the epitome of modern elegance in a home designed for those who demand the best. This listing highlights the property's luxurious features, focusing on the unique amenities and a design that make it a stand-out in the luxury market.
- Type:
- Single Family
- Sq.Ft.:
- 1,504
- Status:
- NEW LISTING
- Beds:
- 3
- Lot size:
- 0.11 Acres
- Year built:
- 2024
- Baths:
- 2.00
- MLS#:
- O6213560
- Subdivision:
- Kindred Ph 3b 3c & 3d
ADDITIONAL INFORMATION
Under Construction. *Photos are of similar model but not that of exact house. Pictures, photographs, colors, features, and sizes are for illustration purposes only and will vary from the homes as built. Home and community information including pricing, included features, terms, availability and amenities are subject to change and prior sale at any time without notice or obligation. Please note that no representations or warranties are made regarding school districts or school assignments; you should conduct your own investigation regarding current and future schools and school boundaries.*
$442,405
2961 Sharp Road Kissimmee, FL 34744
- Type:
- Single Family
- Sq.Ft.:
- 1,500
- Status:
- NEW LISTING
- Beds:
- 3
- Lot size:
- 0.13 Acres
- Year built:
- 2024
- Baths:
- 2.00
- MLS#:
- O6213548
- Subdivision:
- Big Sky
ADDITIONAL INFORMATION
Under Construction. MLS#O6213548 REPRESENTATIVE PHOTOS ADDED. September Completion! Ambrosia at Big Sky is a cozy single-story home with an option to add a fourth bedroom. Thoughtfully designed to maximize space, the front door opens into a foyer that leads directly to the spacious dining room and great room. The kitchen, seamlessly connected to these areas, features a food prep island, a walk-in corner pantry, and ample natural light from a sliding glass door that opens to the back patio. The generous primary suite is quietly located opposite the secondary bedrooms, offering privacy and tranquility. The primary bath boasts dual sinks and vanities, a large shower enclosure, a spacious walk-in closet, and an additional linen closet for extra storage. Structural options added include: Covered Lanai
$436,610
2943 Sharp Road Kissimmee, FL 34744
- Type:
- Single Family
- Sq.Ft.:
- 1,500
- Status:
- NEW LISTING
- Beds:
- 3
- Lot size:
- 0.13 Acres
- Year built:
- 2024
- Baths:
- 2.00
- MLS#:
- O6213541
- Subdivision:
- Big Sky
ADDITIONAL INFORMATION
Under Construction. MLS#O6213541 REPRESENTATIVE PHOTOS ADDED. September Completion! Ambrosia at Big Sky is a cozy single-story layout with an option to add a fourth bedroom. Designed for optimal use of space, the front door opens into a foyer leading directly to the spacious dining room and great room. From there, the kitchen offers a seamless transition, featuring a food prep island, a walk-in corner pantry, and abundant natural light from a sliding glass door that opens to the back patio. The generous primary suite is quietly situated opposite the secondary bedrooms. The primary bath includes dual sinks and vanities, a large shower enclosure, a generous walk-in closet, and a bonus linen closet. Structural options added include: Covered Lanai
- Type:
- Single Family
- Sq.Ft.:
- 2,800
- Status:
- NEW LISTING
- Beds:
- 5
- Lot size:
- 0.16 Acres
- Year built:
- 2005
- Baths:
- 3.00
- MLS#:
- O6211476
- Subdivision:
- Springlake Village Ph 4
ADDITIONAL INFORMATION
Welcome home to 3150 Regal Darner Drive, where your story of elegance, comfort, and modern living begins. Imagine yourself driving through the gates of this exclusive community, the sun casting a warm glow on the well-maintained surroundings as you pull into the driveway of your new forever home. As you step inside, a welcoming atmosphere envelops you. The foyer opens up to a spacious floor plan, where every detail has been thoughtfully designed. The freshly updated interiors gleam under the soft lighting, promising a home that is both modern and inviting. The first thing that catches your eye is the master suite, conveniently located on the first floor. This sanctuary offers the perfect blend of comfort and privacy, a place to unwind after a long day. Moving further into the house, you discover the heart of the home—a beautifully open kitchen and family room. Imagine hosting lively family gatherings here, where laughter fills the air and delicious aromas waft from the kitchen. The seamless flow between these spaces makes it easy to stay connected with loved ones, whether you're cooking up a feast or enjoying a quiet evening together. Upstairs, you find the additional bedrooms, each one a cozy retreat for family members or guests. These rooms offer the perfect balance of comfort and functionality, ensuring everyone has their own space to relax and recharge. But it’s not just the home itself that makes it special; the location is unbeatable. Nestled in one of the fastest-growing employment areas, you have the convenience of being just minutes away from major highways, Orlando International Airport, Lake Nona Medical City, and the bustling Lake Nona Town Center. Picture weekends spent exploring high-end shops, dining at upscale restaurants, or simply strolling through the vibrant town center. Within the gated community, the amenities are simply unparalleled. Imagine spending your afternoons lounging by one of the two amazing pool areas, where you can soak up the sun or take a refreshing dip. For those who love to stay active, the community offers tennis and pickleball courts, perfect for friendly matches or serious games. There's even a game room for indoor fun and a dog park where your furry friends can play and socialize. This two-story, five-bedroom, three-bathroom home, spanning 2,800 square feet, is more than just a place to live—it's a lifestyle. It’s a place where every day feels like a new beginning, filled with possibilities and the promise of a bright future.
$474,475
2949 Sharp Road Kissimmee, FL 34744
- Type:
- Single Family
- Sq.Ft.:
- 2,106
- Status:
- NEW LISTING
- Beds:
- 4
- Lot size:
- 0.14 Acres
- Year built:
- 2024
- Baths:
- 3.00
- MLS#:
- O6213529
- Subdivision:
- Big Sky
ADDITIONAL INFORMATION
Under Construction. MLS#O6213529 REPRESENTATIVE PHOTOS ADDED. September Completion! Upon entering through the front door, visitors are greeted with a clear sight line extending through the core of the home. The Magnolia plan at Magnolia, bright and spacious, features an extended entertaining corridor that seamlessly integrates the dining room, kitchen, and great room. Sliders at the rear open onto the back patio, enhancing the indoor-outdoor flow. The kitchen, centrally located, boasts a long prep and serve island, ample counter space, and a generous walk-in pantry, making it ideal for food enthusiasts. This central location ensures that the chef remains engaged during social gatherings and events. The home includes three roomy secondary bedrooms that share two full baths. The tranquil primary suite is quietly tucked away at the back of the home, offering a peaceful retreat. It features an L-shaped walk-in closet and a well-appointed bath with a large shower enclosure, a private water closet, and a dual vanity, providing ample storage and comfort. Structural options added include: Covered Lanai
- Type:
- Single Family
- Sq.Ft.:
- 2,447
- Status:
- NEW LISTING
- Beds:
- 5
- Lot size:
- 0.11 Acres
- Year built:
- 2024
- Baths:
- 3.00
- MLS#:
- O6213512
- Subdivision:
- Kindred Ph 3b 3c & 3d
ADDITIONAL INFORMATION
Under Construction. *Photos are of similar model but not that of exact house. Pictures, photographs, colors, features, and sizes are for illustration purposes only and will vary from the homes as built. Home and community information including pricing, included features, terms, availability and amenities are subject to change and prior sale at any time without notice or obligation. Please note that no representations or warranties are made regarding school districts or school assignments; you should conduct your own investigation regarding current and future schools and school boundaries.*
$455,045
2967 Sharp Road Kissimmee, FL 34744
- Type:
- Single Family
- Sq.Ft.:
- 1,848
- Status:
- NEW LISTING
- Beds:
- 4
- Lot size:
- 0.13 Acres
- Year built:
- 2024
- Baths:
- 2.00
- MLS#:
- O6213508
- Subdivision:
- Big Sky
ADDITIONAL INFORMATION
Under Construction. MLS#O6213508 REPRESENTATIVE PHOTOS ADDED. September Completion! The cozy and stylish Cypress plan at Big Sky offers a smart, single-story design with 1,848 square feet of living space. Enjoy the seamless open-concept flow of the gathering room, dining room, and well-equipped kitchen with an island, creating a spacious and inviting atmosphere. This home features four bedrooms and two bathrooms, including a private primary suite at the back of the home. The suite boasts a dual sink vanity, walk-in closet, shower, and water closet. The three additional bedrooms are conveniently located off the foyer at the front of the home. Structural options added include: Covered Lanai
$453,695
2955 Sharp Road Kissimmee, FL 34744
- Type:
- Single Family
- Sq.Ft.:
- 1,848
- Status:
- NEW LISTING
- Beds:
- 4
- Lot size:
- 0.13 Acres
- Year built:
- 2024
- Baths:
- 2.00
- MLS#:
- A4613542
- Subdivision:
- Big Sky
ADDITIONAL INFORMATION
Under Construction. MLS#A4613542 REPRESENTATIVE PHOTOS ADDED. September Completion! The Cypress plan at Big Sky combines cozy comfort with smart design in a stylish single-story layout spanning 1,848 square feet. The open-concept living area includes a gathering room, dining room, and a well-equipped kitchen with an island, providing a spacious and welcoming environment. This home features four bedrooms and two bathrooms. The private primary suite, located at the rear, includes a dual sink vanity, walk-in closet, shower, and water closet. Three additional bedrooms are situated near the front foyer, offering both accessibility and privacy.
$531,233
2930 Sharp Road Kissimmee, FL 34744
- Type:
- Single Family
- Sq.Ft.:
- 2,800
- Status:
- NEW LISTING
- Beds:
- 5
- Lot size:
- 0.13 Acres
- Year built:
- 2024
- Baths:
- 3.00
- MLS#:
- S5106500
- Subdivision:
- Seasons At Big Sky
ADDITIONAL INFORMATION
Under Construction. Explore this must-see Moonstone home, ready for quick move-in. Included features: an inviting covered entry; a bedroom and bathroom in lieu of a study and powder room; an impressive kitchen offering stainless-steel appliances, quartz countertops, white 42" cabinets, a center island and a walk-in pantry; Tile on Main floor and wet areas, an elegant dining room; a spacious great room; an airy loft; a lavish primary suite showcasing a generous walk-in closet and a private bath with double sinks; a convenient laundry; a patio and a 2-car garage. This could be your dream home! * SAMPLE PHOTOS Actual homes as constructed may not contain the features and layouts depicted and may vary from image(s).
$548,457
2936 Sharp Road Kissimmee, FL 34744
- Type:
- Single Family
- Sq.Ft.:
- 3,030
- Status:
- NEW LISTING
- Beds:
- 5
- Lot size:
- 0.12 Acres
- Year built:
- 2024
- Baths:
- 4.00
- MLS#:
- S5106501
- Subdivision:
- Seasons At Big Sky
ADDITIONAL INFORMATION
Under Construction. The Ammolite plan offers spacious living areas. On the main floor, an open layout showcases a great room, a dining area and a kitchen with a center island.A downstairs in law suite that includes private bedroom livingroom and bathroom. Upstairs, the primary suite includes a large walk-in closet and a private bath. You'll love the convenience of the second-floor laundry room. WIth a 2 Car Garage complete the home., Interior finishishes include 42'White Kitchen cabinets/Stainless Steel Appliances/Tile Flooring in all common areas/ Quartz Countertops in kitchen and mudroom. * SAMPLE PHOTOS Actual homes as constructed may not contain the features and layouts depicted and may vary from image(s).
$449,900
2736 Orchid Lane Kissimmee, FL 34744
- Type:
- Single Family
- Sq.Ft.:
- 1,807
- Status:
- NEW LISTING
- Beds:
- 3
- Lot size:
- 0.55 Acres
- Year built:
- 1983
- Baths:
- 2.00
- MLS#:
- S5106098
- Subdivision:
- Mill Creek Woods
ADDITIONAL INFORMATION
One or more photo(s) has been virtually staged. Charming 1983 Ranch Home on Over Half an Acre! Nestled amidst the serene beauty of nature, this timeless 1983 ranch home awaits you! Located on over half an acre of lush land adorned with majestic oaks, this property is a true gem waiting to be discovered. Property Features include...Newer Roof: Enjoy peace of mind knowing your home is protected with a newer roof, adding both durability and style (2015) Spacious Lanai: Step out and unwind on your large lanai, the perfect spot for enjoying your morning coffee or hosting gatherings with friends and family. Stone Fireplace: Cozy up on chilly evenings next to the warmth of the stone fireplace, creating a welcoming ambiance throughout the home. Oversized 2-Car Garage: Ample space for parking and storage in the oversized 2-car garage, ideal for housing your vehicles, tools, and recreational gear. Fenced Backyard: Privacy and security are ensured with a fenced backyard, providing many hours of fun for your family to play freely. Two Storage Sheds: Additional storage space is provided with two convenient storage sheds, perfect for organizing outdoor equipment, gardening supplies, and more. This well maintained home offers a harmonious blend of comfort, functionality, and natural beauty. Don't miss this rare opportunity to own your own piece of paradise! Schedule your private tour today and discover the endless possibilities that await you in this charming ranch home. Conveniently located close to Florida's Turnpike, Osceola Parkway, restaurants, shopping and public transportation. (Other updates include AC (2019) Refrigerator, range & dishwasher (2023) Washer and dryer included but not warranted.) Stunning solid wood doors throughout.)
$304,900
1369 Rocky Road Kissimmee, FL 34744
- Type:
- Single Family
- Sq.Ft.:
- 1,095
- Status:
- NEW LISTING
- Beds:
- 3
- Lot size:
- 0.12 Acres
- Year built:
- 1984
- Baths:
- 2.00
- MLS#:
- S5106462
- Subdivision:
- Pebble Creek
ADDITIONAL INFORMATION
Call to schedule your appointment to see this home. with No HOA!! Convenience LOCATION... This cozy Move-in Ready 3 Bedroom 2 Bath by the end of July or before. Home has Ceramic Tiles throughout the home. A/C 2019. Easy access to all major roads. Located less than 30 minutes to Disney. Minutes from HWY 192, from NEO CITY, Hospitals, The Loop Shopping Center, High school, Middle school, Elementary school, Valencia College, Restaurants, Grocery stores, Fitness Centers, Local Park & Dog Park with Walking Trails.
Andrea Conner, License #BK3437731, Xome Inc., License #1043756, AndreaD.Conner@Xome.com, 844-400-9663, 750 State Highway 121 Bypass, Suite 100, Lewisville, TX 75067

The information being provided is for consumers' personal, non-commercial use and may not be used for any purpose other than to identify prospective properties consumers may be interested in purchasing. Use of search facilities of data on the site, other than a consumer looking to purchase real estate, is prohibited. © 2024 MIAMI Association of REALTORS®, all rights reserved.
| All listing information is deemed reliable but not guaranteed and should be independently verified through personal inspection by appropriate professionals. Listings displayed on this website may be subject to prior sale or removal from sale; availability of any listing should always be independently verified. Listing information is provided for consumer personal, non-commercial use, solely to identify potential properties for potential purchase; all other use is strictly prohibited and may violate relevant federal and state law. Copyright 2024, My Florida Regional MLS DBA Stellar MLS. |
Kissimmee Real Estate
The median home value in Kissimmee, FL is $217,500. This is higher than the county median home value of $216,000. The national median home value is $219,700. The average price of homes sold in Kissimmee, FL is $217,500. Approximately 30.7% of Kissimmee homes are owned, compared to 47.05% rented, while 22.25% are vacant. Kissimmee real estate listings include condos, townhomes, and single family homes for sale. Commercial properties are also available. If you see a property you’re interested in, contact a Kissimmee real estate agent to arrange a tour today!
Kissimmee, Florida 34744 has a population of 68,176. Kissimmee 34744 is less family-centric than the surrounding county with 30.28% of the households containing married families with children. The county average for households married with children is 32.2%.
The median household income in Kissimmee, Florida 34744 is $38,353. The median household income for the surrounding county is $47,343 compared to the national median of $57,652. The median age of people living in Kissimmee 34744 is 33.8 years.
Kissimmee Weather
The average high temperature in July is 91.3 degrees, with an average low temperature in January of 47.2 degrees. The average rainfall is approximately 51.7 inches per year, with 0 inches of snow per year.
