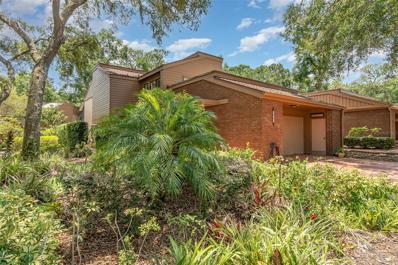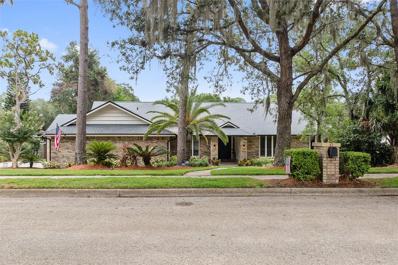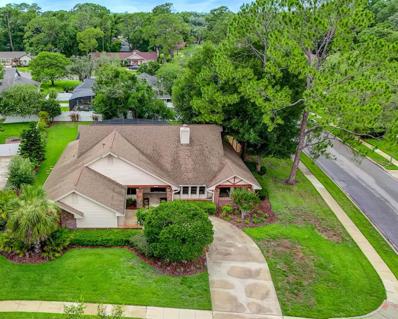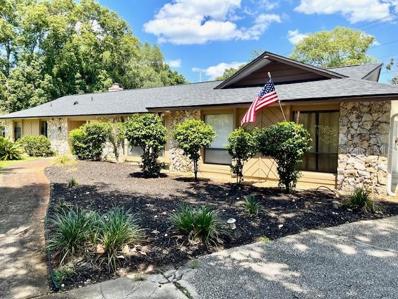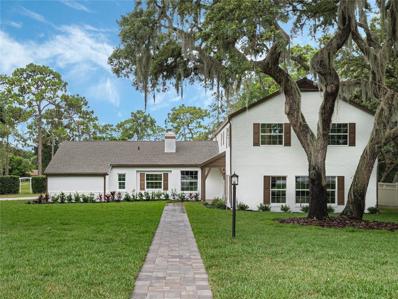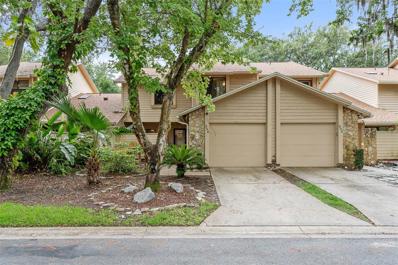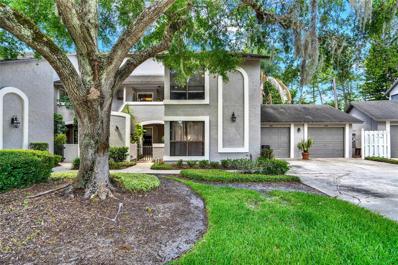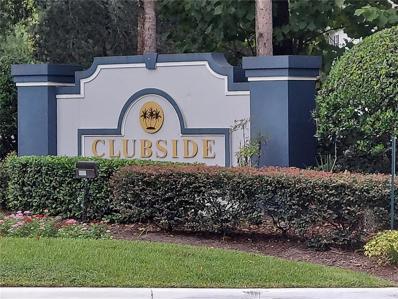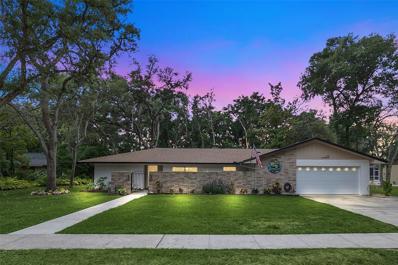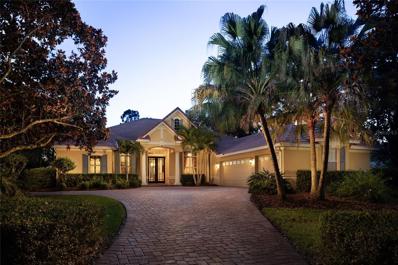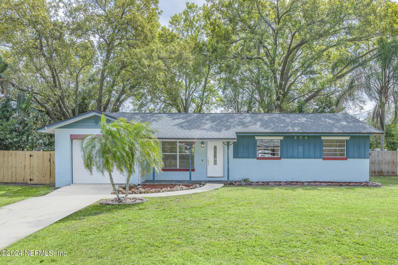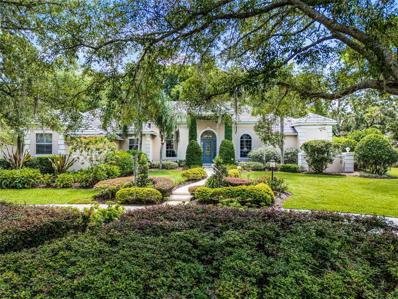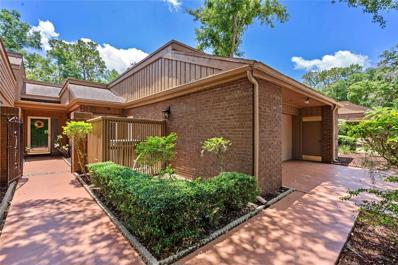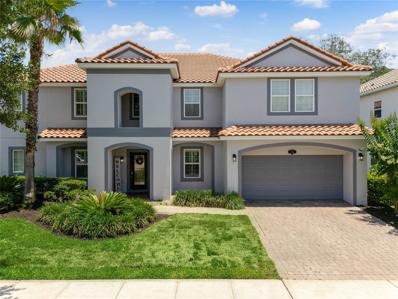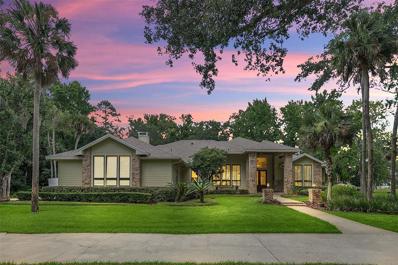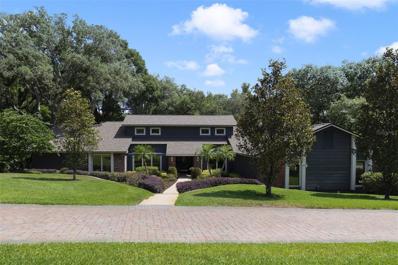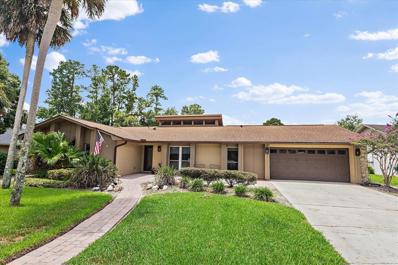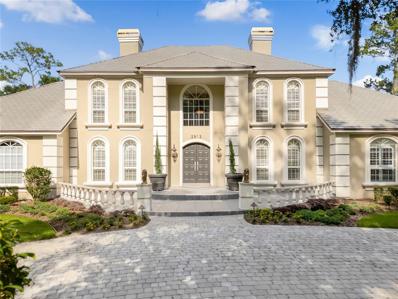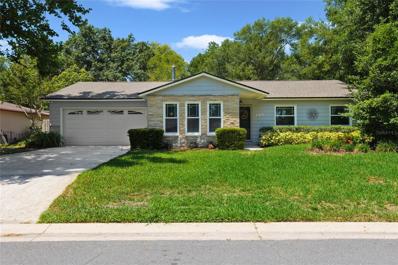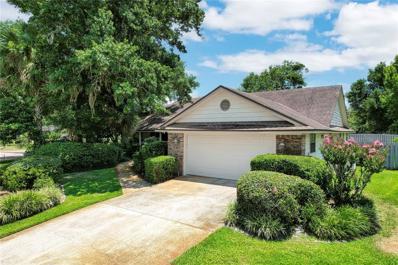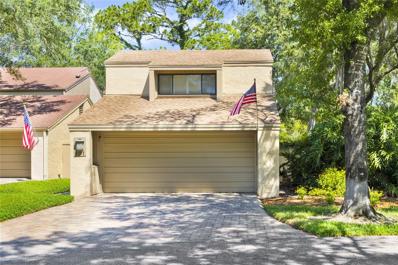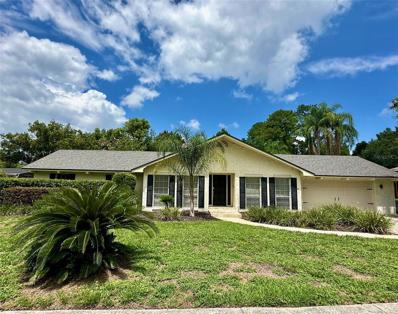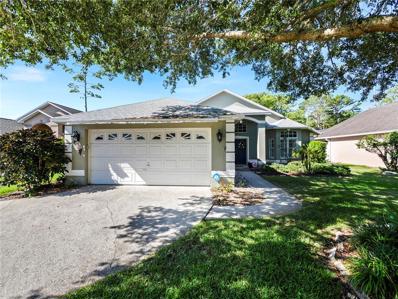Longwood FL Homes for Sale
- Type:
- Single Family
- Sq.Ft.:
- 2,290
- Status:
- NEW LISTING
- Beds:
- 4
- Lot size:
- 0.26 Acres
- Year built:
- 1988
- Baths:
- 3.00
- MLS#:
- O6214600
- Subdivision:
- Wekiva Hills Sec 10
ADDITIONAL INFORMATION
Nestled in the tranquil neighborhood of Wekiva Hills in Longwood, this 2,290 square foot pool home offers a harmonious retreat just outside the hustle and bustle of Orlando. This charming home, boasting four bedrooms and two and a half bathrooms, features a split-bedroom floor plan with both a formal dining and living room in addition to a spacious family room and kitchen combination. The open-concept kitchen is adorned with granite countertops and maple cabinets, which flows seamlessly into the family room, creating an inviting atmosphere for all occasions. The family room and primary suite each include a cozy wood-burning fireplace, adding to the home’s warming ambiance. Step outside to discover a screened back patio overlooking a sparkling inground pool, set within a large, fenced backyard, offering privacy and ample space for outdoor activities. Located in a coveted school district and just around the corner from recreation activities, this property is an ideal sanctuary for any type of living situation. Its central location affords easy access to shopping, dining, and major roadways, ensuring convenience is at your doorstep.
$519,000
111 Autumn Drive Longwood, FL 32779
- Type:
- Townhouse
- Sq.Ft.:
- 2,360
- Status:
- NEW LISTING
- Beds:
- 3
- Lot size:
- 0.1 Acres
- Year built:
- 1977
- Baths:
- 3.00
- MLS#:
- O6214113
- Subdivision:
- Spreading Oak Village Rev Blk B
ADDITIONAL INFORMATION
Welcome to your dream home in The Springs, one of Central Florida's most desirable neighborhoods! This beautifully updated 3-bedroom, 2.5-bathroom townhome offers unparalleled amenities and a serene living experience. Nestled within 100 acres of naturally preserved waterways and wildlife habitat, The Springs community boasts a freshwater spring with a sandy beach, tennis courts, basketball courts, pickleball, miles of sidewalks for running and walking, and almost 13 miles of private roads. This spacious townhome features an oversized 2-car garage, high ceilings, and a stunning two-story brick fireplace. The living area is enhanced by double French doors that open to a screened-in covered patio, perfect for enjoying Florida's beautiful weather. The open, remodeled kitchen is a chef's delight, featuring granite countertops, stainless steel appliances, and elegant limestone tile throughout the first floor. The second floor is adorned with 3/4" thick real Southern Pine, adding warmth and character to the home. Recent updates include a new roof in 2021, a new electric panel in 2021, re-piping in 2020, and new exterior siding and paint in 2021. Additionally, a Home Warranty is included for your peace of mind. The oversized master bedroom measures 12 x 24 and features double closets and plenty of natural light, complemented by plantation shutters throughout the entire home. Experience the meticulous care and attention to detail that make this home stand out. Don't miss the opportunity to own one of the nicest, most meticulously kept homes in The Springs. Key Features: 3 bedrooms, 2.5 bathrooms Oversized 2-car garage High ceilings Two-story brick fireplace Double French doors opening to a screened-in covered patio Remodeled kitchen with granite countertops and stainless steel appliances Limestone tile throughout the first floor 3/4" thick real Southern Pine throughout the second floor New roof (2021) New electric panel (2021) Re-piped (2020) New exterior siding and paint (2021) Home Warranty included Oversized master bedroom (12 x 24) with double closets Plantation shutters throughout the entire home Community Amenities: Freshwater spring with a sandy beach Tennis courts Basketball courts Pickleball Miles of sidewalks for running and walking Almost 13 miles of private roads 100 acres of naturally preserved waterways and wildlife habitat Come see this stunning townhome and enjoy the best of Central Florida living in The Springs. Schedule your private showing today!
- Type:
- Single Family
- Sq.Ft.:
- 2,650
- Status:
- NEW LISTING
- Beds:
- 4
- Lot size:
- 0.37 Acres
- Year built:
- 1979
- Baths:
- 3.00
- MLS#:
- O6214531
- Subdivision:
- Sweetwater Oaks Sec 12
ADDITIONAL INFORMATION
Welcome to this gracious executive home in the sought-after Sweetwater Oaks community! Updated and move-in ready, this stunning property sits on 1/3 of an acre and offers a serene view of the pool and tranquil pond. This spacious home features 4 bedrooms plus an oversized office, 3 baths, and a 2-car garage. Recent updates include a new roof (2021), AC (2022), a comprehensive security system (2022), and a new pool pump (2022). Additionally, $15K worth of irrigation work has been completed, and a new pool vacuum is in place, and a transferrable termite bond. The kitchen, perfect for the family chef, boasts a 9x4 island with quartz countertops, beautiful cabinets, and a stylish backsplash. The wood grain ceramic tile flooring throughout, vaulted ceilings, open concept layout, 4 sets of sliders, and contemporary colors create an airy, inviting atmosphere. The oversized lanai, running the entire length of the home, offers ample entertaining space and overlooks the huge pool. The master bath provides a spa-like retreat with natural light, LED mirrors, and a breathtaking walk-in shower. Large oak trees line the street, offering a shady canopy that, along with new windows, keeps your energy bills low. Sweetwater Oaks amenities include access to Lake Brantley for water skiing and fishing, tennis and pickleball courts, sand volleyball, parks, and community events. The Wekiva River is just down the street, offering additional outdoor activities.The community also features Sweetwater Beach with a pavilion, a boat ramp, and Riverbend Park with a baseball field, playground, and picnic areas. Enjoy kayaking or canoeing from Riverbend Park into the Wekiva River. A large clubhouse with a kitchen is available for residents to rent, and numerous tennis courts are open for day or evening play. Top-rated schools serve the area, including Sabal Point Elementary, Rock Lake Middle, and nationally ranked Lake Brantley High School. Don't miss the chance to make this exceptional home yours—it won't last long! Experience the best of Sweetwater Oaks and its abundant amenities today.
- Type:
- Single Family
- Sq.Ft.:
- 2,454
- Status:
- NEW LISTING
- Beds:
- 3
- Lot size:
- 0.49 Acres
- Year built:
- 1983
- Baths:
- 2.00
- MLS#:
- O6213489
- Subdivision:
- Springs Landing Unit 3
ADDITIONAL INFORMATION
Welcome to your dream home in the coveted neighborhood of Springs Landing located within the Markham Woods Corridor, where luxury and convenience blend seamlessly to create the perfect Florida lifestyle. Step outside to your oversized backyard, a private oasis, featuring a stunning flagstone cantilevered pool. Spend your days lounging by the water, hosting unforgettable pool parties, or simply enjoying a quiet afternoon under the sun. The expansive outdoor space is perfect for family gatherings, barbecues, and creating cherished memories with loved ones. Inside, the split floor plan ensures privacy and tranquility for all family members. Let the updated kitchen bring out the chef in you with granite counter tops, custom cabinets and stainless steel appliances. Cozy up in the living room or den by the double-sided fireplace, creating a warm and inviting atmosphere on cooler evenings. Fresh new interior paint and plush carpet add a touch of elegance and comfort throughout the home. Living on a corner lot, you’ll enjoy extra privacy and a spacious feel, while the convenience of a bus stop right at the corner of your front yard makes school mornings a breeze for the kids. Embrace the vibrant Florida lifestyle with all the amenities you could wish for, right at your doorstep. This home isn’t just a place to live; it’s a lifestyle. Experience the perfect blend of comfort, and convenience in the heart of the Markham Woods Corridor. Make this dream home yours and start living the life you’ve always imagined!
- Type:
- Single Family
- Sq.Ft.:
- 2,264
- Status:
- NEW LISTING
- Beds:
- 3
- Lot size:
- 0.43 Acres
- Year built:
- 1980
- Baths:
- 3.00
- MLS#:
- V4936755
- Subdivision:
- Sabal Point Whisper Wood At Unit 2
ADDITIONAL INFORMATION
Welcome home! Come view this amazing pool home located in the much desired community of Sabal Point and located in a quiet cul-de-sac and nestled in the back corner lot. This beautiful home boasts almost 2300 sq ft of living space with a massive master bedroom and 2 large additional rooms. The master bedroom has a huge walk in closet and impressive ensuite with a massive walk in shower. It also has access to pool deck so guests don't need to walk wet through the house to use the restroom. The kitchen has updated appliances and tons of cabinet and storage space and includes a cute desk area. The beautifully stunning dining room has a unique rock accent wall that is just beautiful and matches the fireplace in the living room. There is plenty of indoor and outdoor living space and plenty of room to entertain your whole family and guests. This home sits on just under a half acre of land with a massive yard for plenty of toys. It also backs up to an easement for the power company so no back neighbors. The amazing screened in pool area has plenty of room for dining and has a pass through window from the kitchen. The pool is meticulously cared for and ready to be jumped in to beat the summer heat. There is also a fire pit in the back yard. When sitting on the back patio it is very secluded and peaceful and doesn't feel like you are in a neighborhood. There is plenty of parking area for your vehicles and a large parking pad that can easily fit a boat or other extras. This home is centrally located and close to I4 and tons of shopping and entertainment and also in a great school district. Any family will be lucky to call this home theirs and there are plenty of memories to be made so make them your own !
$1,000,000
1 Holly Hill Longwood, FL 32779
- Type:
- Single Family
- Sq.Ft.:
- 4,269
- Status:
- NEW LISTING
- Beds:
- 4
- Lot size:
- 1.37 Acres
- Year built:
- 1979
- Baths:
- 5.00
- MLS#:
- O6197448
- Subdivision:
- Ravensbrook 1st Add
ADDITIONAL INFORMATION
One or more photo(s) has been virtually staged. THIS IS THE ONE!! Welcome home to luxury living in the coveted RAVENSBROOK community. Situated on a CUL-DE-SAC, on over 1 acre of lush, manicured grounds. This stunning 4 bedroom, 4.5 bathroom sanctuary is the epitome of suburban paradise, including a SALTWATER POOL surrounded by a FENCED-IN BACKYARD and the HOA is OPTIONAL!! Boasting a prime location within the esteemed MARKHAM WOODS corridor! Step inside and experience a home that exudes warmth and elegance. Impeccably maintained and move-in ready, this residence offers a seamless blend of modern comforts and timeless charm. Entertain with ease in the expansive kitchen, featuring upgraded cabinetry (valued over $50,000) and upgraded appliances! With FRESH PAINT both inside and out and brand new carpet, this home gleams with pride of ownership. Year-round enjoyment awaits in your very own PRIVATE FENCED-IN BACKYARD oasis, with a tranquil SALTWATER pool, and a spacious stone patio perfect for al fresco dining. Attention to detail is evident in every corner, with recent upgrades including brand new low-E energy windows (2024), a 120-gallon retention tank (2023), and a state-of-the-art water filtration system with reverse osmosis (2020). Dive into worry-free living with a pool saltwater system (2017) and a replaced pool motor (2022). Additional features include an 80-gallon hot water tank (2024), a complete septic tank clean out (2024), and a rebuilt septic tank drain field (2020), ensuring peace of mind for years to come. A new well water pump (2020) and a REROOF (2016) BRAND NEW STONE PAVED WALKWAY and DRIVEWAY($35,000) further enhance the value and integrity of this exceptional property. Discover the perfect harmony of serenity and convenience, with easy access to major highways, world-class theme parks, and an array of dining and shopping options just moments away.
- Type:
- Townhouse
- Sq.Ft.:
- 1,682
- Status:
- NEW LISTING
- Beds:
- 3
- Lot size:
- 0.08 Acres
- Year built:
- 1983
- Baths:
- 3.00
- MLS#:
- O6214163
- Subdivision:
- Governors Point Ph 2
ADDITIONAL INFORMATION
Do you want hassle free living? Then this home is exactly what you’ve been looking for. This spacious 3 bedroom 2.5 bath townhouse is located in the well established neighborhood of Governors point and the association covers all exterior maintenance, including common area taxes, insurance, roof replacement, cable, internet and much more. This home is located in one of the best school districts in Seminole county and the community has many recreation facilities to offer. The home itself has adorable features like a gated front porch, a screened in back porch, vaulted ceilings, no carpet, neutral colors, stainless steel appliances in the kitchen, just to name a few. Located just 2 miles from the Wekiwa Springs State Park, which is Perfect For Kayaking Or Paddle Boarding And Just minutes from the Wekiva Golf & Country Club, this home has something for everyone and every age group. Come see for yourself what a perfect starter home at the right price looks like.
- Type:
- Condo
- Sq.Ft.:
- 1,592
- Status:
- NEW LISTING
- Beds:
- 3
- Lot size:
- 0.01 Acres
- Year built:
- 1985
- Baths:
- 3.00
- MLS#:
- O6211762
- Subdivision:
- Lakeside At Shadowbay
ADDITIONAL INFORMATION
Welcome home to this meticulously maintained three-bedroom, three-bathroom condo nestled against a serene conservation area and a creek that meanders to the picturesque Lake Brantley. Situated in the sought-after Lakeside at Shadowbay community, this residence boasts a one-car garage and grants you access to a community boat ramp for delightful adventures on the lake. The open floorplan interior is flooded with natural light, creating an inviting space for both relaxation and entertainment. The chef-inspired kitchen is adorned with stainless steel appliances, granite countertops, a convenient closet pantry, and sturdy wood cabinets. When you enter the main living space your eyes will be drawn up to the vaulted ceiling which provides a bright and airy ambiance, complemented by triple sliding glass doors that lead to the tiled screened lanai, offering enchanting views of the lush greenery, perfect for al fresco living. Truly perfect for entertaining guests and enjoying the Florida lifestyle. Laminate floors and tile run throughout the home, make upkeep a breeze. Looking for peace and tranquility, retreat to the primary bedroom which features a generously-sized walk-in closet and an ensuite bath boasting a dual sink vanity and a spacious walk-in shower. A sliding glass door provides direct access to the lanai, ensuring a seamless indoor-outdoor flow. The second bedroom offers ample space and a sizable wall closet, conveniently adjacent to the second full bath. Ascend the stairs to discover a versatile loft area complete with a full bathroom and built in closet , ideal for a third bedroom or a versatile living space. You will also find sliding glass doors which lead to a roof top patio, the perfect location to spend nights looking up at the stars. Lakeside at Shadowbay offers a tennis court, direct access to Lake Brantley with a fishing dock, beachside area, and a basketball hoop. Monthly condo fees cover access to Lake Brantley, a tennis court, exterior pest control, roof maintenance, and exterior painting. Conveniently located near stores, restaurants, and major roadways to get you where you need to go. Don't miss out on this exceptional opportunity!
- Type:
- Condo
- Sq.Ft.:
- 1,365
- Status:
- NEW LISTING
- Beds:
- 2
- Lot size:
- 0.01 Acres
- Year built:
- 1984
- Baths:
- 3.00
- MLS#:
- O6213266
- Subdivision:
- Clubside At Sabal Point A Condo
ADDITIONAL INFORMATION
Welcome to your dream home in the heart of the lovely Clubside neighborhood in Longwood, Florida! This stunning 2-bedroom, 2.5-bathroom condo offers a perfect blend of modern elegance and comfortable living. Step inside to find a spacious and inviting living area, ideal for both relaxation and entertaining. The kitchen features appliances, ample counter space, and a pantry. Each bedroom is generously sized, this unit comes with 2 master suites boasting a bath and walk-in closet. The charm of this condo extends beyond its walls. Enjoy access to the community's top-notch amenities, including a sparkling pool and a fitness center. Whether you're looking to unwind by the poolside or keep up with your fitness routine, this community has everything you need. Located in the desirable Clubside neighborhood, you'll be close to excellent schools, shopping, dining, and entertainment options. With its prime location and exceptional features, this condo is a rare find. Don't miss the opportunity to make this beautiful condo your new home. Schedule a showing today and experience the best of Longwood living!
- Type:
- Single Family
- Sq.Ft.:
- 2,082
- Status:
- NEW LISTING
- Beds:
- 4
- Lot size:
- 0.38 Acres
- Year built:
- 1972
- Baths:
- 2.00
- MLS#:
- O6211937
- Subdivision:
- Sweetwater Oaks
ADDITIONAL INFORMATION
Come visit this “Newly Renovated Gorgeous Pool Home” located in the highly desired Sweetwater/Wekiva area with Top “Rated” Schools. The Sellers spared no expense with this treasure. This home is surrounded by beauty, serene and tranquility. Entertaining is a breeze with the newly expanded pool deck, newer screen enclosure and added private lanai area perfect for a hot tub all on an oversized newly fenced yard. Love to cook you will enjoy the Renovated kitchen with Stainless Steel appliances and lots of cabinetry overlooking the pool. Or want to relax in your brand new renovated Master Bathroom (2024). All the bedrooms are very large which is a “rare” find and can all fit king size beds. UPGRADES GALORES to include in (2023)….. Luxury Vinyl Plank throughout with New Carpet in the Bedrooms, Fresh Interior Paint with Crown Molding Throughout the residence, New Texture Ceilings with popcorn removal, Hot Water Heater, Stainless Kitchen Appliances, Soft close Cabinets & Drawers, Garage Door, Double Pane Low E windows, Newer Plumbing Throughout. Newer Roof with some new attic insulation (2022). The Air-conditioner (2019). OUTSIDE UPGRADES included in (2023)……. New Expanded Pool Deck (width), Pool Screen Enclosure, Added Electrical Pool Heater, New Pool Pump, All New Electrical for the Pool, New Pool Decorative Tiles, Front & Rear Leaf Guard Gutters and Rain Gutters, Fencing, Rod Iron Entrance Gate, Sidewalks, Landscaping/Sod & Tree’s Removed from backyard. Other noteworthy community amenities include access to Sweetwater Beach, Wekiva River, Tennis/Pickleball Courts and a boat ramp on Lake Brantley. Close proximity to major highways, shopping, restaurants, Rock Springs/Kelly Park & Wekiva Springs State Park. Enjoy all of this with a low HOA fee. Call me to schedule your showing before it’s GONE!
$1,245,000
3376 Oakmont Terrace Longwood, FL 32779
- Type:
- Single Family
- Sq.Ft.:
- 3,393
- Status:
- NEW LISTING
- Beds:
- 4
- Lot size:
- 0.49 Acres
- Year built:
- 1998
- Baths:
- 4.00
- MLS#:
- O6213078
- Subdivision:
- Alaqua Lakes Ph 1
ADDITIONAL INFORMATION
Experience the exclusive lifestyle of Alaqua Lakes, Longwood’s premier golf and country club community. Residents enjoy a distinguished 24-hour manned guard gate, a pristine seven-acre community park, a community pool and tennis courts, and the unique opportunity to play 36 holes of championship golf across two clubs, conveniently set within two miles of each other, a rarity in Central Florida. This former model home resides on the 14th green, featuring an oversized lot in this premier setting. Upon entry, guests are greeted with Swarovski crystal lighting and the architectural details of this model home. A timeless wood desk and wall shelving provide the perfect workspace in the office while warm wood flooring spans across the dining room, living room, and throughout the main spaces. Enjoy views of the infinity edge pool cascading towards the golf course upon entry through large sliding glass doors. The kitchen enjoys natural gas cooking with an exhaust vent, lots of counter space, a walk-in pantry, and a dinette with a mitered glass bay window overlooking the pool with views of the golf course. The bonus room boasts large wood beams, sliding doors to the expanded lanai, and convenient access to the pool bath and family room. Featuring a desirable split bedroom layout, the new owners will enjoy a primary suite behind its private entry, and three additional bedrooms with walk-in closets, two sharing a Jack and Jill bath. This home underwent several monumental updates within the last few years including a 2024 tile roof, whole-house water conditioning system and standby generator, an expanded driveway, an expanded screen enclosure and a convenient paver walkway leading from the driveway to the lanai. In addition to the amazing lifestyle this home brings, a wealth of outdoor activities are available nearby, including golf and country clubs, walking and hiking trails, and easy access to attractions and beaches. Lake Mary enjoys top-rated schools, and boutique dining and shopping are just moments away as well as Interstate 4 and the 429/417 beltways.
- Type:
- Single Family
- Sq.Ft.:
- n/a
- Status:
- NEW LISTING
- Beds:
- 3
- Year built:
- 1975
- Baths:
- 2.00
- MLS#:
- 2013741
- Subdivision:
- Longwood
ADDITIONAL INFORMATION
YOUR MAJESTIC RETREAT AWAITS - Live submersed in nature while maintaining proximity to the endless amenities of Seminole County. This charming 3 bed, 2 bath residence boasts excellent educational opportunities through A-rated school in Seminole County. Enjoy sunny days in your in-ground pool or relax under the shade of mature trees in the expansive yard. The inviting front porch welcomes you, while the Florida Room provides additional space for leisure. New roof in 2021, this home offers both comfort and peace of mind. Don't miss out on this opportunity for Florida living at its finest!
$1,390,000
24 Stone Gate N Longwood, FL 32779
- Type:
- Single Family
- Sq.Ft.:
- 4,522
- Status:
- NEW LISTING
- Beds:
- 4
- Lot size:
- 1.11 Acres
- Year built:
- 2000
- Baths:
- 6.00
- MLS#:
- O6213426
- Subdivision:
- Ravensbrook 2nd Add
ADDITIONAL INFORMATION
Welcome home to this elegant residence located in the highly sought-after community of Ravensbrook! Nestled in a serene and picturesque neighborhood, this beautiful home offers a perfect blend of comfort, elegance and modern living. This impressive 4-bedroom, 5 1/2 bathroom with separate GUEST HOUSE (575 sqft with full bath & kitchenette) home sits on a beautifully landscaped acre lot with lake views across the street. Rare OPTIONAL HOA along the coveted Markham Woods corridor and convenient community access to Rice Lake. Attractive NEW features for the new homeowner are a NEW TILE ROOF, REMODELED KITCHEN and newly REMODELED PRIMARY BATHROOM. Step inside to discover an open-concept floor plan bathed in natural light all through out the home. The spacious living room, with its high ceilings and hardwood floors, flows seamlessly into the formal dining area—perfect for hosting gatherings. The REMODELED gourmet kitchen is a chef's delight, featuring quartz countertops, stainless steel appliances, a center island with a gas cooktop, and custom solid wood cabinetry. The kitchen opens naturally to the family room that overlooks the screened-in pool and spa and an office workspace adjacent to the kitchen. The primary suite is a private retreat boasting generous walk-in closets and a recent REMODELED luxurious spa-like bathroom with dual vanities, a soaking tub, and steam shower. One level living with a split floor plan with three additional well-appointed en-suite bedrooms provide ample space for family and guests. Enjoy Florida living at its finest with plentiful covered lanai space with a fully equipped outdoor kitchen overlooking an expansive private backyard adoring lush landscaping with avocado trees, a lemon tree and pineapple grove. Hardwood floors, crown molding, and custom fixtures throughout add a touch of sophistication. Seminole County is home to many "A" rated school, fabulous shops, restaurants and community programs. Enjoy easy access to I-4, 417, 429 and the Seminole Trail for biking or walking. Discover the perfect blend of luxury, comfort, and convenience! Schedule your private showing today and experience the exceptional lifestyle this home and community have to offer.
$459,900
113 Autumn Drive Longwood, FL 32779
- Type:
- Townhouse
- Sq.Ft.:
- 2,288
- Status:
- NEW LISTING
- Beds:
- 3
- Lot size:
- 0.13 Acres
- Year built:
- 1977
- Baths:
- 2.00
- MLS#:
- O6212678
- Subdivision:
- Spreading Oak Village Rev Blk B
ADDITIONAL INFORMATION
Welcome to this beautifully updated 3 bedroom 2 bath townhome with an attached two car garage in the sought after community of The Springs in Longwood FL. As soon as you walk up you'll notice the charm of the brick paver walkway, iron gate and beautiful front oak tree. Once inside you'll note the spacious yet cozy entrance foyer that borrows the famed (Frank Lloyd Wright) method of compression and release, as once through the foyer you encounter soaring ceilings (15+ feet), a sunken gathering space in front of the multi-sided wood burning fireplace an open concept kitchen with bar top and dining area and large living space. The kitchen features white marbled granite countertops, white cabinets, stainless steel appliances, a separate pantry, a large bar top and is in an ideal location in the center of the home. Behind the sink there is a large bay window with tons of light that is perfect for growing herbs! Through the dining area you'll find a central lanai with access from the dining room, primary bedroom and one of the two guest bedrooms allowing for natural light to pour in from all directions. Towards the back of the home you'll find the large primary bedroom and bath suite, the bedroom has plenty of additional space for a sitting area or desk as well as french doors both to the back patio and central lanai. The bathroom has been recently updated with all new walk-in shower, custom cabinets, sinks, matte black hardware open shelving, mirrors and light fixtures. The walk-in closet features built in shelving with additional drawers and storage racks. Off the main living space you'll find a bar area with an additional sink and storage as well as access to a Florida room with access to the brick paved outdoor patio and yard as well. Towards the front of the home you'll find two guest bedrooms one with a large walk-in closet and the other with brand new carpet, laundry closet, access to the two car garage with utility sink and built in storage closets as well as the beautifully updated guest bathroom with new custom front cabinets, porcelain countertops, matte black fixtures, updated lighting and new tile backsplash and shower surround. Additional features include: upgraded plantation shutters throughout, newer water heater, newer roof (5 years), tile throughout (except 1 guest bedroom), updated kitchen and baths, home is all one level (no stairs- except for 3 steps to sunken living room) new fence around back patio. The Springs is a guard gated community set in a gorgeous naturally landscaped environment with majestic oaks, palms and lush vegetation. The community features multiple swimming pools, horse stables, tennis and pickleball courts, basketball courts, playground, club house, weekly food truck events, beautiful nature trails and of course the natural spring with crystal clear water and a white sand beach! All this in a superb location with easy access to I-4, State Rd 434 and a short drive to Publix, WholeFoods, the Altamonte Mall and tons of shopping and dining. Schedule a tour today!
- Type:
- Single Family
- Sq.Ft.:
- 4,884
- Status:
- NEW LISTING
- Beds:
- 7
- Lot size:
- 0.21 Acres
- Year built:
- 2013
- Baths:
- 4.00
- MLS#:
- O6211798
- Subdivision:
- Bella Vista
ADDITIONAL INFORMATION
This extraordinary Taylor Morrison Chandler model boasts a spacious seven-bedroom, four-bath split floor plan with 4,884 heated square feet of living space. The interior is characterized by soaring ceilings, an abundance of large windows allowing natural light to flood the home, and wrought-iron spindles adorning the grand hardwood flooring staircase. The home is adorned with plantation shutters, crown molding, and upgraded baseboards throughout. The recently painted interior (2021) complements the new ceramic "wood-like" tile and recessed LED lighting, creating a warm, welcoming atmosphere. Separate living room and dining room with a designer wall welcome you to this executive home. The kitchen is a chef's dream equipped with stainless steel appliances, including a new range and microwave, an abundance of wood cabinets, a designer kitchen faucet, stylish glass insert cabinets, and quartz countertops. Additional features include a walk-in pantry with Elfa shelving, a separate recycling cabinet, a center island with extra storage, a stainless steel undermount sink with disposal, and a custom subway tile backsplash. A spacious family room, a separate dinette area for family meals, and a breakfast bar complete this luxurious space. The upstairs area includes a spacious bonus room and a separate media room, perfect for entertainment. The primary suite features an en-suite bath and walk-in closet, while other bedrooms offer generous walk-in closets and a Jack and Jill bath between the sixth and seventh bedrooms. The primary bath includes dual gentlemen's height vanities, a luxurious fiberglass tub, a walk-in shower, and coordinating floor and wall tiles. Baths throughout the home are designed with high-end finishes, and the home offers full pool bath access with plantation shutters on the door. The exterior of the home is equally impressive, featuring a tile roof, covered entry, paver driveway and walkway, mature upgraded landscaping, and a three-car tandem garage. The fenced yard, with wrought iron on two sides, provides privacy and security. Two new Trane 15 SEER A/C units (2023) and a high-efficiency heat pump water heater ensure comfort and energy efficiency. The recently painted exterior (2023) and irrigation system with a programmable timer add to the home's appeal. The patio area is a private oasis with an in-ground swimming pool, water feature, and stylish interior upgrades. The extra-large paver pool deck and extended, covered, enclosed patio area are perfect for outdoor entertaining. Additional features include new outdoor ceiling fans, retractable sliders, a rock-accented border along the pool area, and canned lights, all surrounded by mature landscaping for added privacy. Located in a gated community, residents enjoy access to a park with a gazebo, playground, sand volleyball court, basketball court with pickleball lines, picnic tables, grill, and a large field. The community also features sidewalks, a lighted fountain in the pond, and is conveniently located just one mile from Lake Brantley High School, close to shopping, dining, and entertainment. The home is zoned for top-rated Seminole County schools and offers easy access to SR436, SR434, and I-4, providing quick commutes to Maitland, Downtown Orlando, Altamonte Mall, and the 429 Highway, making trips to South Orlando and major attractions, including Disney World, a breeze.
$1,199,900
2216 Smoketree Court Longwood, FL 32779
- Type:
- Single Family
- Sq.Ft.:
- 4,174
- Status:
- NEW LISTING
- Beds:
- 5
- Lot size:
- 1 Acres
- Year built:
- 1989
- Baths:
- 4.00
- MLS#:
- O6211430
- Subdivision:
- Wingfield Reserve Ph 3
ADDITIONAL INFORMATION
One or more photo(s) has been virtually staged. Fantastic opportunity! Custom-built estate home nestled on an elevated, manicured park-like one acre lot in the highly-desired Wingfield Reserve Community off Markham Woods Rd! The grande entry features a circular drive surrounded by a canopy of live oaks, 14 ft high brick columns and California cedar tongue & groove ceilings, covered pavered front porch and stunning solid mahogany and etched glass front doors. This meticulously built and impeccably maintained home features a fabulous sprawling Dave Brewer floor plan with many custom features. Entering the foyer, you'll appreciate the soaring ceilings, large windows with plantation shutters, solid oak floors and handsome crown molding throughout the living areas. The elegant, welcoming living room has attractive French doors surrounded by windows leading out to the phenomenal pool area. You will want to host all your family gatherings in the distinctive and roomy dining room. The kitchen is a dream! Designed by S&W Kitchens, it features a functional layout with a large preparation island, solid wood cabinetry, granite counter tops, newer stainless steel appliances and a spacious eat-in area with seamless glass windows. Just off the kitchen, there is a huge walk-in pantry! The kitchen opens up to the expansive, but comfortable family room. The family room has an inviting floor to ceiling brick wood-burning AND gas fireplace and French doors. The generously-sized primary suite is a retreat! It features stacked crown molding, a wall of large windows looking out to the lush backyard and French doors leading out to the pool. The luxurious, renovated primary bath is exquisite and includes a solid wood vanity with dual sinks, travertine flooring, seamless glass walk-in shower and an ample-sized jetted tub for relaxing. The suite features two large walk-in closets, one with a storage closet within it! All of the secondary bedrooms are very generous in size! Just off the primary, there is a very roomy secondary bedroom, currently being used as an office complete with wood floors, plantation shutters and a built-out closet. On the other wing of the home, you'll find two large bedrooms (one with a walk-in closet) joined by a Jack and Jill bathroom. At the end of the hallway, another very spacious bedroom/ in-law suite can be found that features a walk-in closet, it's own bath and a private entrance out to the pool. The huge laundry room includes a sink, a pull down ironing board and storage closet. The spectacular pool area is the focal point of this exceptional home and includes high, striking tongue & groove ceilings within the covered porch, a sprawling seating area with plenty of room for your outdoor living space, a summer kitchen and a gorgeous, inviting 9 ft deep saltwater pool surrounded by pavers. There is also a huge outdoor closet off the pool area for convenience to store any and all equipment and toys. Other unique features of this amazing home include oodles of closets for storage, an enormous garage with a laundry sink and plenty of room for a car lift (32 x 28 with 12 ft ceilings) and both an electric and a gas water heater that the entire house can be run off of in instances of a power outage, both replaced 2024. Other recent updates are a brand new roof (2024), entire house re-plumb (2023) and pool pump motor, timer and pool sweep (2024) Perfectly located off prestigious Markham Woods Rd, just minutes to I-4 and all the amazing amenities the area offers!
$1,200,000
103 Magnolia Lake Drive Longwood, FL 32779
- Type:
- Single Family
- Sq.Ft.:
- 4,851
- Status:
- NEW LISTING
- Beds:
- 5
- Lot size:
- 1.23 Acres
- Year built:
- 1979
- Baths:
- 4.00
- MLS#:
- O6212246
- Subdivision:
- Sweetwater Club Unit 1
ADDITIONAL INFORMATION
Great opportunity to own in gated Sweetwater Club!! Five spacious bedrooms, 3.5 baths, formal living and dining rooms, 36x16 Family Room with fireplace set in brick wall, Eat-in kitchen updated with Sub-Zero and Thermador Appliances, and Walk-in Pantry, Oversized Interior Laundry Room with cabinetry and sink, spiral staircase leads to loft currently being used as office, would make a great play area!! Primary bedroom has sitting area and fireplace. Updated primary bath has enclosed patio for privacy. Four bedrooms all have walk-in closets, two have Jack and Jill bath, two have access to pool bath. Ample closet space throughout!! Large 43x14 Covered Screened porch with w/wet bar and grill. Enter into 3-car oversized garage with upgraded flooring and workshop areas from circular pavered driveway. This 1.23 acre lot has a two-story playhouse and a 20x40 open air pool with large deck area. ROOF REPLACED 5/24, new gutters recently installed, Anderson double-paned windows and doors throughout, irrigation well, beautifully landscaped!! Community has access to lighted tennis/pickleball courts, parks, Lake Brantley with boat launch and beach. Close to the Wekiva River and state park. Centrally located near major roads, shopping, churches, and highly-rated schools. Please consider this your next place to call home as the current owner has for 40 years!!
- Type:
- Single Family
- Sq.Ft.:
- 2,176
- Status:
- NEW LISTING
- Beds:
- 4
- Lot size:
- 0.4 Acres
- Year built:
- 1981
- Baths:
- 2.00
- MLS#:
- O6211885
- Subdivision:
- Sweetwater Oaks Sec 18
ADDITIONAL INFORMATION
**WATERFRONT** Check out this amazing move in ready 4-bedroom, 2-bathroom pool home in the desirable community of Sweetwater Oaks. Brand new magnificent Luxury vinyl flooring just installed 2024 and fresh inside paint throughout the entire home. Large kitchen with beautiful tile backsplash, wood cabinetry and granite countertops with a lovely breakfast nook. Oversized inside laundry room includes LG front loader with sidekick and LG dryer (2022), plus a bonus space that could be used as home office. Spacious formal living room/dining room combination. Relaxing, cozy family room with stone finished fireplace that opens to the delightful screened enclosed pool. Pool screen installed 2022. Newer pool pump and skimmer. Relax on your peaceful back patio and enjoy the Incredible back yard views of the fresh the water Canal. Energy efficient Pella double pane windows, core filled insulation in the SE wall of the home where the sun rises, new attic insulation. New ceiling in garage just replaced and painted 2024. Brand new hot water heater 2024, Newer AC 2017, and AC ducts and returns 2017. Roof 2018. Outside chimney just updated with Hardy board 2024. Community amenities include boat access to Lake Brantley, the Wekiva River. Access to Sweetwater beach, Riverbend Park, tennis courts, pickle ball, playgrounds and the community club house. Located in the sought-after Seminole county school district including Sable Point Elementary, Rock Lake Middle and Lake Brantley High. Close to shopping and easy access to highways.
$1,499,000
2813 Jacana Ct Longwood, FL 32779
- Type:
- Single Family
- Sq.Ft.:
- 4,485
- Status:
- NEW LISTING
- Beds:
- 5
- Lot size:
- 1.06 Acres
- Year built:
- 1984
- Baths:
- 5.00
- MLS#:
- O6211728
- Subdivision:
- Wingfield North
ADDITIONAL INFORMATION
Welcome to this exquisite 5-bedroom, 4.5-bath estate, offering 4,485 square feet of heated luxury. This home features soaring ceilings, creating an open and inviting atmosphere throughout. With two double-sided gas fireplaces and two wood-burning fireplaces, warmth and charm are abundant. Enter through arched solid wood doors into a grand entryway with an elegant, extra-wide curved wooden staircase, a ceiling medallion, a stunning chandelier, and two coat closets. The grand living room offers an expansive ceiling, a wood-burning fireplace, a luxury chandelier, and built-in window seats. The custom family room boasts a fireplace and a wet bar, complete with a sink, wine rack, beverage refrigerator, and granite countertops. The library/office includes built-in shelving and a fireplace, while the dining room is highlighted by a mirror wall and another fireplace. The primary bedroom suite features four closets, including one walk-in, and an ensuite bath that includes dual gentleman-height vanities, a walk-in rain multi-head shower, heated vent and heat lamp, and an exterior entrance leading to an outdoor shower. The kitchen is a chef's dream featuring stainless steel appliances, including a Damar gas cooktop, 2 GE Monogram ovens, GE Monogram built-in refrigerator, and two dishwashers. A walk-in pantry includes a prep sink with disposal, a second dishwasher, and a glass door. Additional features include recessed and pendant lighting, a pot filler over the cooktop, a gas fireplace, granite countertops, and a decorative backsplash. The large center island provides extra storage and a double under-mount sink with disposal. Enjoy family meals in the separate dinette area with custom built-in seating and cabinetry. Extensive custom cabinets, coffered ceiling design, and French doors leading to the Florida room complete this gourmet space. Enjoy designer baseboards, crown molding, luxurious window and door trim, and wall sconces. Wood as well as travertine designer inlay flooring add a touch of elegance. Exterior features include a slate roof (2018), a spacious 1-acre lot with landscaped privacy, and an enormous lawn perfect for family fun and hosting events. The property is located on a quiet cul-de-sac with a circular driveway and a grand entrance. Upgraded exterior landscaping lighting, a partially fenced rear yard, and mature landscaping enhance the curb appeal. The three-car side entry garage has a paver driveway and walkways, extra parking or sports area, attic access, and overhead storage racks. The expansive rear paver patio offers multiple seating areas and an in-ground chlorine-free resort-style pool with multiple waterfalls and an impressive spa with a propane gas heater. An elaborate Florida room with a rounded screen enclosure, travertine designer flooring, a wood slat ceiling with canned lights, an outdoor wood-burning fireplace, roll-down sunshades, and built-in cabinets with a sink area complete the outdoor oasis. Additional patio features include extensive outdoor lighting, an outdoor shower, two upstairs balconies overlooking the patio, and multiple window awnings/canopies. This home is a true masterpiece, offering luxury, privacy, and unparalleled amenities with a single owner. Located in the highly desired guard gated community of Wingfield North, residents enjoy access to tennis/pickleball courts and easy access to I-4, I-4 Express, 417/429 beltway providing quick commutes to Orlando, beaches, and major attractions.
$445,000
148 Essex Drive Longwood, FL 32779
- Type:
- Single Family
- Sq.Ft.:
- 1,455
- Status:
- Active
- Beds:
- 3
- Lot size:
- 0.26 Acres
- Year built:
- 1975
- Baths:
- 2.00
- MLS#:
- O6211326
- Subdivision:
- Wekiva Hunt Club 3 Fox Hunt Sec 3
ADDITIONAL INFORMATION
Starting out? Empty Nester? Somewhere in between? Look no further, as this meticulously maintained three-bedroom two-bath pool home in the quiet golf community of Wekiva is just what you need. Enjoy your morning coffee on the screened porch, listening to the birds in the mature trees and landscaping. Relax in the evenings in your inground pool. This home has a new roof (2023), newer AC, newer water heater, inside laundry room, and has been replumbed. Beautifully remodeled kitchen has solid wood cabinets and solid surface countertops. Both bathrooms have been remodeled as well. This is a perfect family home ready for entertaining. Wekiva is located near sought after Seminole County Schools, close to restaurants, churches, shopping, library, Wekiva Springs State Park, Wekiva Island, and major highways. The community has numerous parks including tennis courts, Pickleball, basketball courts, and racquetball plus and 26 miles of bike paths behind many of the homes. Move-in ready and priced to sell. This one will go quickly!
- Type:
- Single Family
- Sq.Ft.:
- 2,487
- Status:
- Active
- Beds:
- 4
- Lot size:
- 0.38 Acres
- Year built:
- 1983
- Baths:
- 2.00
- MLS#:
- O6211392
- Subdivision:
- Sabal Point Timber Ridge At Unit 1
ADDITIONAL INFORMATION
Don't miss this beautifully maintained 4 bedroom, 2 bathroom pool home located on a quiet cul-de-sac in the desirable Timber Ridge at Sabal Point. Upon entering, you are greeted by gorgeous wooden double doors that lead you into the spacious foyer. To your right is the formal living room that flows seamlessly into the formal dining room, perfect for entertaining guests. The large primary bedroom suite is situated to the left of the formal living room, offering a private retreat complete with an en-suite bathroom featuring a walk-in shower, soaking tub, his and her vanity, and an oversized walk-in closet. Adjacent to the formal dining room is the kitchen equipped with all modern conveniences and a cozy breakfast nook, an ideal space for your morning coffee. Just off the kitchen, the family room boasts a stunning brick fireplace and sliding glass door access to your private pool and large fenced-in yard, creating a perfect setting for family gatherings and outdoor fun. The right side of the kitchen leads to a hallway where you will find the second bathroom, featuring a dual vanity, and bedrooms two, three, and four, all oversized with true built-in closets, providing ample storage space. Conveniently located just down the hall is the laundry room with spacious cabinets and a wash sink, adding to the home's functionality. Pride of ownership have kept this home in its pristine original condition. This home is located in an A-rated school district and is just minutes from shopping and I-4, making it a prime location for families and commuters alike. Don't miss the opportunity to own this wonderful home that combines comfort, convenience, and style in one of the most sought-after neighborhoods.
- Type:
- Single Family
- Sq.Ft.:
- 1,028
- Status:
- Active
- Beds:
- 3
- Lot size:
- 0.19 Acres
- Year built:
- 1961
- Baths:
- 1.00
- MLS#:
- O6211664
- Subdivision:
- Meredith Manor Golf View Estates Sec
ADDITIONAL INFORMATION
Handyman Special on a quiet dead-end residential street! Beautiful daylight and large windows make this house cheerful and charming. Floor plan has an easy flow and nicely-sized bedrooms. The front features an oversized driveway with carport and laundry/storage shed. The backyard is fenced-in with mature landscape and plenty of room to enjoy Florida living. Roof, HVAC and hot water heater have all been replaced in the last 7 years. Zoned for Lake Brantley High School, this is a great opportunity to own in the 32779 zip code. Make this home your own with a little TLC! Schedule your showing today!
- Type:
- Townhouse
- Sq.Ft.:
- 2,658
- Status:
- Active
- Beds:
- 4
- Lot size:
- 0.09 Acres
- Year built:
- 1974
- Baths:
- 3.00
- MLS#:
- O6207729
- Subdivision:
- Springs The Shadowood Village Sec 2
ADDITIONAL INFORMATION
Welcome to your own personal paradise in the highly sought-after GUARD GATED community of The Springs! Lushly landscaped, corner lot, this 4 bedroom 2.5 baths townhome has been lovingly and meticulously maintained with upgrades throughout, with over 2600 sq. ft. of living space. Enter the home through a private courtyard to a beautiful Mediterranean feel oasis, with pristine French terracotta tile floors, coordinating kitchen counter tops and solid maple cabinetry. All new Samsung kitchen appliances, refrigerator, stove, oven, and microwave in 2024 enhance this chef's kitchen with a breakfast bar that adjoins the family room with vaulted ceiling. The living-dining area features a brick wood burning fire place and sliding glass doors looking out into a large serene private paved and landscaped courtyard. Upstairs are the bedrooms and the full baths. Sit and enjoy the landing over looking your down stairs family room and a small private garden. The large, light and airy primary bedroom leads into the ensuite, with custom tile shower and glass enclosure opposite walk-in closet. There are three large bedrooms and a beautiful bath on the other side of the home allowing for maximum privacy. These great sized bedrooms can serve as a home office, library, or nursery (for whatever your needs may be!) The homes interior has been recently painted. The outside of this home has been freshly sealed and painted. A brand new roof was put on in 2024. New hot water heater. All new interior doors and exterior sliding glass doors replaced. New upstairs A/C in 2023. The garage has been painted, and new indoor-outdoor carpeting put in for a clean finished look. This lush and private wooded community is centered around a park setting with its natural pristine spring and many other resort like amenities. Enjoy The Springs sandy beach, with picnic tables and barbeque areas, the community pool, clubhouse, playground, basketball, tennis and pickle ball courts, walking trails and horse stables all without having to leave your own neighborhood! Beautiful and peaceful, come experience this amazing oasis of a neighborhood and all it has to offer! Close to I-4 for easy access to downtown Orlando, Lake Mary, Sanford, Mount Dora ,Hospitals, International Airport, beaches and amusement parks. Don't miss out on making your dreams come true with this home!
$574,900
325 Valley Drive Longwood, FL 32779
- Type:
- Single Family
- Sq.Ft.:
- 2,216
- Status:
- Active
- Beds:
- 4
- Lot size:
- 0.95 Acres
- Year built:
- 1976
- Baths:
- 2.00
- MLS#:
- O6210914
- Subdivision:
- Sweetwater Oaks Sec 05
ADDITIONAL INFORMATION
One or more photo(s) has been virtually staged. Welcome to your dream home in Longwood, Florida! Nestled in the serene community of Sweetwater Oaks, this stunning single-family residence offers the perfect blend of luxury and tranquility. Boasting 4 bedrooms, 2 bathrooms, and spanning over 2,200 square feet, this spacious abode provides ample room for both relaxation and entertainment. Situated on a sprawling .95-acre lot that backs up to a conservation area, privacy is paramount here. Step outside to your own private oasis featuring a screened-in lanai and a refreshing in-ground pool, perfect for enjoying the warm Florida weather year-round. Inside, you'll find exquisite details throughout, including numerous recent updates to enhance the home, encompassing installations such as new ceiling lights and fans, a freshly installed lanai roof, a gleaming granite hearth, and an elegant granite top double vanity. The kitchen boasts beautiful wood cabinets, complete with an eating space for casual dining. Furthermore, most stainless steel appliances and floorings are only a few years old, if not brand new. Cozy up next to the wood-burning fireplace in the living room on cooler evenings, creating the perfect ambiance for gatherings with friends and family. The primary bedroom boasts a luxurious en suite bathroom with a separate bath, providing a peaceful retreat at the end of the day. Beyond the confines of your home, Sweetwater Oaks offers an array of amenities for residents to enjoy, including tennis courts, a private beach on Lake Brantley with exclusive boat launch access, playgrounds, basketball courts, and more. Not only does this community offer many amenities it also offers fun and exciting events, fostering a sense of community among residents. Additionally, this home is situated in a great school district, near shopping centers, within a mile radius to the captivating Wekiva Island and Wekiva State Park, renowned for their natural springs, offering opportunities for swimming, canoeing, kayaking, and more! With its ideal location and impeccable features, this Longwood gem is the epitome of Florida living at its finest. Don't miss your opportunity to make this your forever home!
- Type:
- Single Family
- Sq.Ft.:
- 1,768
- Status:
- Active
- Beds:
- 3
- Lot size:
- 0.16 Acres
- Year built:
- 1993
- Baths:
- 2.00
- MLS#:
- O6212251
- Subdivision:
- Wekiva Green
ADDITIONAL INFORMATION
New Roof installed 2023!!! A gem in the middle of Wekiva Springs. The pictures don’t lie. This vaulted ceiling 3 bedroom, 2 bath, 2 car garage home that is well cared for, move in ready and gives you that open feel throughout the home. The amazing open floorplan makes entertainment a breeze with the flow between dining room, living room, kitchen and and 3 sets of sliding doors leading to the tranquil outdoor living space. The bedrooms are generous in size with easy access to the guest bathroom with dual sink vanity and tub/shower combo. The updated kitchen boasts stainless steel appliances and granite countertops as well as a breakfast bar. You’ll enjoy the abundance of natural lighting throughout the home. Enjoy the screened lanai and fenced private backvard with citrus trees and tropical foliage. Relax in the backyard or lanai year round. The location provides easy access to downtown Orlando, theme parks as well as the natural beauties of the Wekiva Springs Basin.
| All listing information is deemed reliable but not guaranteed and should be independently verified through personal inspection by appropriate professionals. Listings displayed on this website may be subject to prior sale or removal from sale; availability of any listing should always be independently verified. Listing information is provided for consumer personal, non-commercial use, solely to identify potential properties for potential purchase; all other use is strictly prohibited and may violate relevant federal and state law. Copyright 2024, My Florida Regional MLS DBA Stellar MLS. |

Longwood Real Estate
The median home value in Longwood, FL is $331,200. This is higher than the county median home value of $246,400. The national median home value is $219,700. The average price of homes sold in Longwood, FL is $331,200. Approximately 71.88% of Longwood homes are owned, compared to 21.24% rented, while 6.89% are vacant. Longwood real estate listings include condos, townhomes, and single family homes for sale. Commercial properties are also available. If you see a property you’re interested in, contact a Longwood real estate agent to arrange a tour today!
Longwood, Florida 32779 has a population of 23,359. Longwood 32779 is more family-centric than the surrounding county with 31.83% of the households containing married families with children. The county average for households married with children is 30.18%.
The median household income in Longwood, Florida 32779 is $80,282. The median household income for the surrounding county is $60,739 compared to the national median of $57,652. The median age of people living in Longwood 32779 is 43.8 years.
Longwood Weather
The average high temperature in July is 92.4 degrees, with an average low temperature in January of 43 degrees. The average rainfall is approximately 52.4 inches per year, with 0 inches of snow per year.

