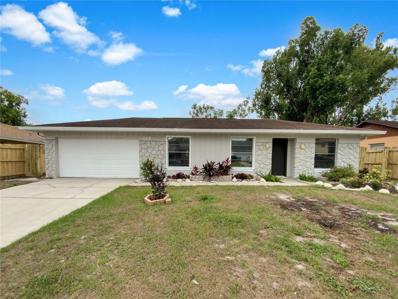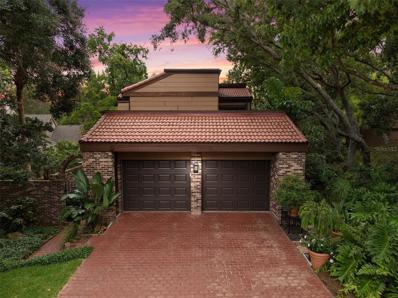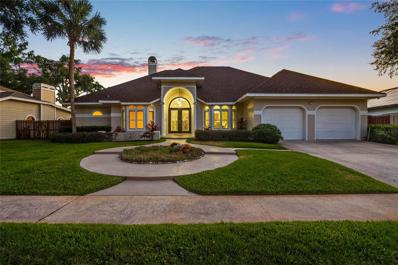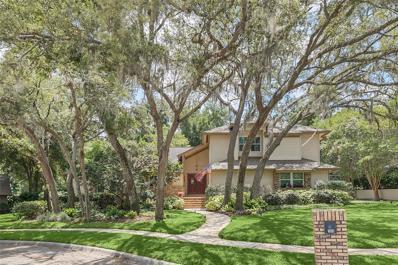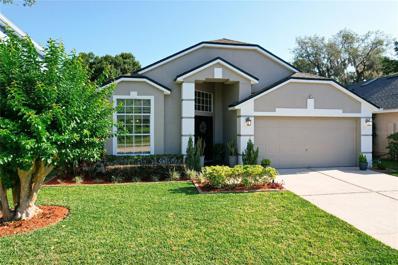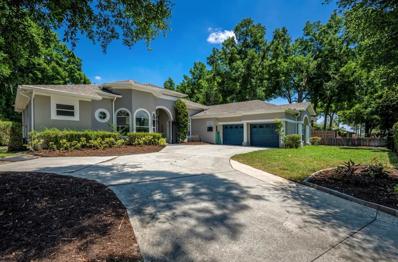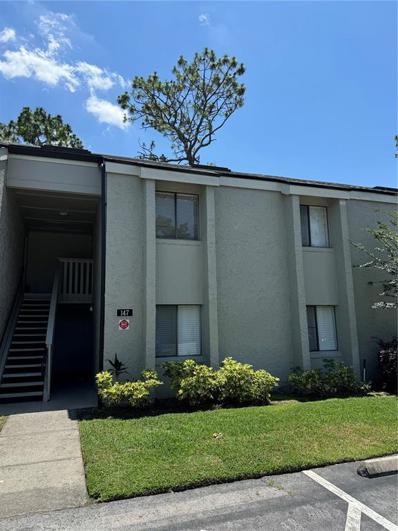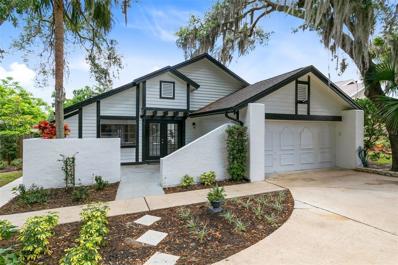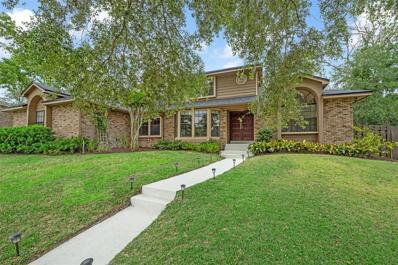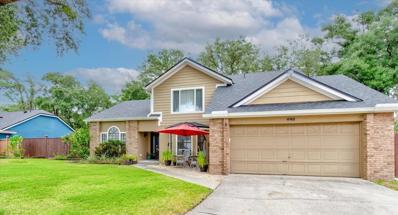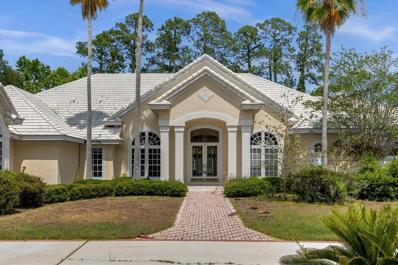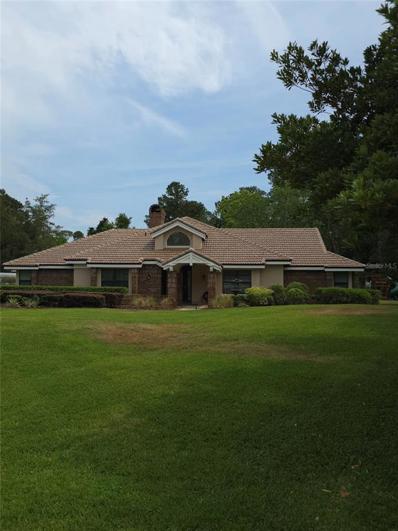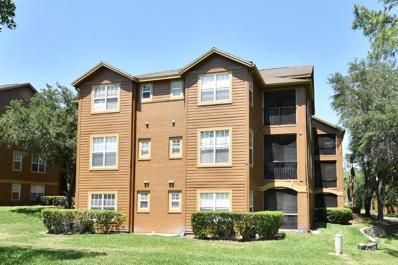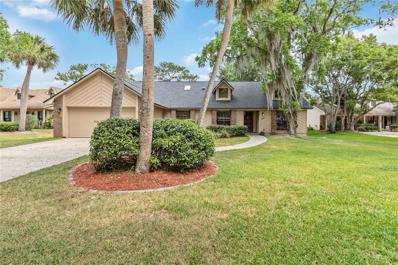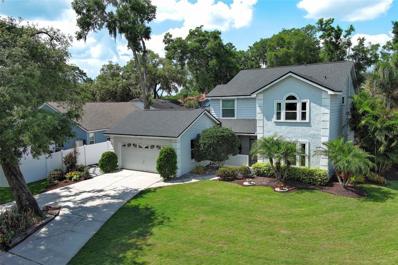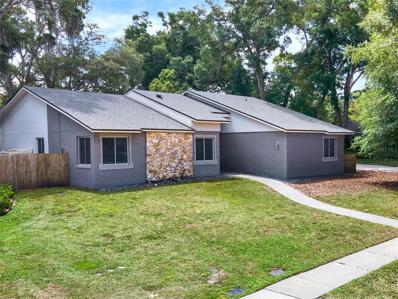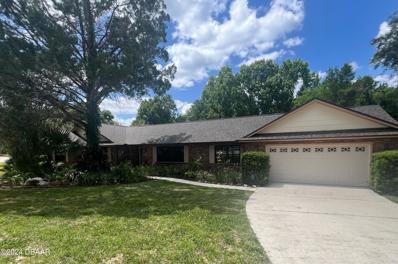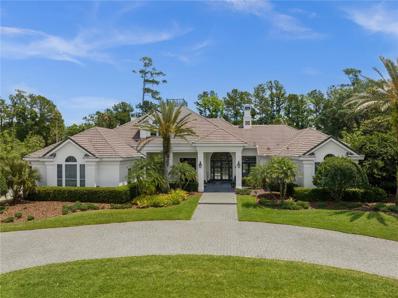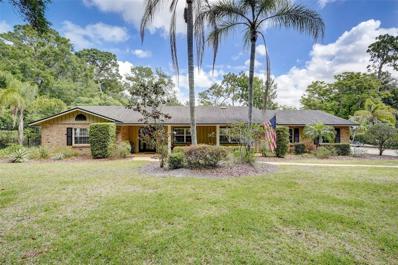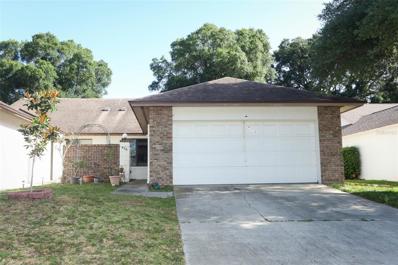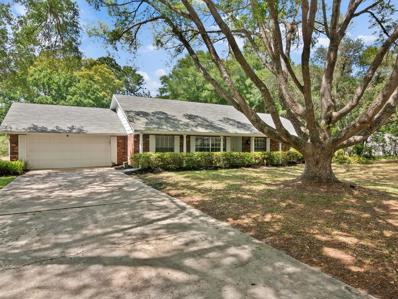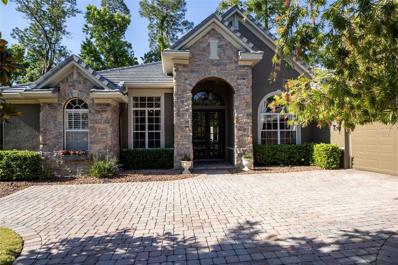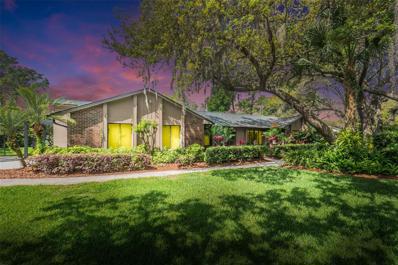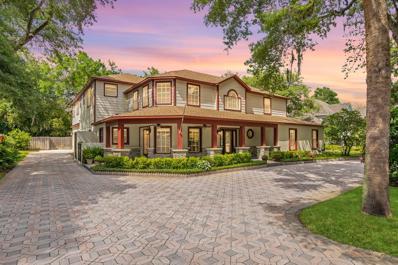Longwood FL Homes for Sale
- Type:
- Single Family
- Sq.Ft.:
- 1,442
- Status:
- NEW LISTING
- Beds:
- 3
- Lot size:
- 0.17 Acres
- Year built:
- 1978
- Baths:
- 2.00
- MLS#:
- O6206225
- Subdivision:
- Sandalwood
ADDITIONAL INFORMATION
Welcome to this charming property! The neutral color paint scheme sets a calming tone and provides a perfect backdrop for your personal decor style. The fenced-in backyard offers privacy and a space to enjoy outdoor activities or simply relax in nature. The covered patio provides a shady spot for sunny days, and the storage shed is a practical solution for keeping your outdoor gear organized. This property combines elegance with functional outdoor amenities, creating a unique living experience. Take advantage of the tranquility and privacy this property offers, and don't miss the opportunity to add your personal touches to make it truly shine.
$965,000
128 Woodmill Road Longwood, FL 32779
- Type:
- Townhouse
- Sq.Ft.:
- 2,590
- Status:
- NEW LISTING
- Beds:
- 3
- Lot size:
- 0.1 Acres
- Year built:
- 1981
- Baths:
- 3.00
- MLS#:
- O6203969
- Subdivision:
- Springs Whispering Pines Sec 1
ADDITIONAL INFORMATION
Welcome to quintessential, Old Florida Luxury Living at its Best! Highly sought-after, GUARD GATED community of The Springs! Meticulously and lovingly, renovated freestanding townhome on a quiet cul-de-sac, one of only 3 constructed in The Springs! Lush landscaping welcomes you to a private courtyard entrance. We have 3 bedrooms, 2.5 Baths with over 2590 sq ft of living space. The kitchen is truly a chef's dream with custom solid maple cabinetry. GE Monogram Series SMART appliances include dishwasher and Induction cooktop and wall oven. The fridge is Bosch with Platinum Glass front, w/built-in wine and beverage drawer. All appliances are new and warranted! Workstation stainless steel sink. Counter tops are custom Quartz with a waterfall effect on the island. The Living-Dining area features a soaring wood burning fireplace and even a wet bar enhancement. Here you have access out to the back deck area. Upstairs are the bedrooms and full baths. The Primary Bedroom featuring a Lounge area leads into the ensuite with a walk-in closet and custom wood shelves linen closet. Bath enhancements include the James Martin floating vanity with Custom quartz countertops and Halo adjustable LED Vanity mirrors with built in defoggers and dimmer switches. The shower showcases Custom Porcelain tile, 2 shower Niches, a Speakman Shower head and a Custom Glass enclosure. Flooring throughout the home is the Mannington Restoration Collection laminate with a 25 year MFG warranty. 3 new Composite decks, New Tile roof and gutters with guards, all new paint inside and out. AC new in 2016, recently serviced. Newly installed lush tropical landscaping with a custom irrigation system. The amazing oversize garage area features SMART garage doors with App access. 5 new electrical outlets, Custom floor coating with a 15 yr warranty. Smart attic access ladder included. *Take a walk to the Spring through a beautiful, wooded path that crosses a bridge and the Wekiva River where you can then choose to relax at the spring's recreation area, swimming pool, or sandy beach. Enjoy many wonderful community events such as movie nights, food trucks, holiday events, and the annual Springs concert! Although you'll feel secluded with the flora and fauna of this natural setting you are still very conveniently located close to shopping & fine restaurants in the Longwood and Altamonte area and easy access to I-4, the beaches, and Orlando attractions. This lush and PRIVATE community is planned around its pristine natural spring and has many RESORT-LIKE AMENITIES to take pleasure in. Enjoy the picnic and barbeque area, sandy beach, community pool, playground, tennis, basketball & pickle ball courts, shaded walking trails, boat & RV storage and horse stables. This community also features special concerts and events. Feels like every day is a weekend getaway to nature, all from the convenience of your own backyard when you live in The Springs! Close to I-4, shopping, restaurants, hospitals, bike trails, Wekiva State Park and top rated Seminole County schools! This is your opportunity to move your family into this unique community, a Nature Lover's Paradise! ONE OR MORE PHOTOS HAVE BEEN VIRTUALLY STAGED! **CLOSE TO WINTER TO PARK ** EASY ACCESS TO LITTLE WEKIVA RIVER!
- Type:
- Single Family
- Sq.Ft.:
- 2,780
- Status:
- NEW LISTING
- Beds:
- 4
- Lot size:
- 0.25 Acres
- Year built:
- 1987
- Baths:
- 4.00
- MLS#:
- O6204137
- Subdivision:
- Sabal Point Sabal View At
ADDITIONAL INFORMATION
Welcome to your dream home in Sabal View at Sabal Point! Zoned for Seminole county’s A rated schools. This stunning Tuscan-Contemporary masterpiece offers luxury and comfort at every turn, boasting 4 bedrooms, 3.5 bathrooms, and nearly 2800 square feet of exquisite living space. As you approach, the curb appeal is undeniable, with a double entry leaded glass doors flanked by a palladium window. Step inside to the grand foyer, where your eyes are immediately drawn through the formal living room to the inviting pool beyond. The formal living room impresses with its intricate moldings, columns, built-ins, and wood-burning fireplace, creating an elegant space for entertaining. The home features brand new (2022) wood vinyl plank flooring throughout, adding a touch of modern sophistication. The custom chef's kitchen is a culinary delight, boasting handcrafted 42" x 20" cabinetry, granite countertops, and high-end stainless steel appliances, including Gaggenau double steam/convection ovens, an induction cooktop with stainless vented hood, Miele dishwasher, and double door/bottom freezer refrigerator. Start your day with coffee or espresso from the built-in Gaggenau coffee station. The oversized primary bedroom is a true retreat, offering dual closets, trey ceilings, and French doors that open to the spa-like master bathroom. Here, you'll find dual sinks, a freestanding Bain Ultra jetted tub, built-in linen storage, and a walk-in custom tile shower with dual heads. French doors from the primary bedroom led to the spacious lanai, perfect for enjoying the Florida sunshine. Additional features include a second master bedroom with an en-suite full bath, ideal for a workout room, home office, nursery, or in-law suite. Two more bedrooms on the opposite side of the home share an updated bath with a pebble floor and stand-up glass shower. The main great room off the kitchen boasts high ceilings and ample windows, allowing natural light to flood the space. Step outside to the spacious patio with a tongue and groove wood ceiling and custom concrete, where you can relax and unwind in your resort-style pool under the screened enclosure. The yard is fully fenced and surrounded by mature, lush landscaping, offering privacy and tranquility. Extras abound in this home, including an inside laundry room/storage, 2-car garage, water softener (2022), dual AC units (2011/2020), a new roof (2022), hot water heater (2020), plantation shutters, skylights, Pella windows/sliding French doors. Sabal Point Homeowners enjoy some of Seminole county’s best HOA amenities including a basketball court, baseball field, jogging paths, and pristine landscaping. Don't miss your opportunity to own this one-of-a-kind masterpiece. Schedule your private tour today and experience luxury living at its finest!
- Type:
- Single Family
- Sq.Ft.:
- 3,480
- Status:
- NEW LISTING
- Beds:
- 5
- Lot size:
- 0.37 Acres
- Year built:
- 1982
- Baths:
- 3.00
- MLS#:
- O6205409
- Subdivision:
- Sweetwater Oaks Sec 13
ADDITIONAL INFORMATION
If you're looking for space for your growing family or just want to ensure yours is the "go to" home for holiday festivities, 104 Stonebrook Court is certain to deliver! This meticulously maintained home in the highly desired neighborhood of Sweetwater Oaks is the one you have been looking for! Upon entering the foyer your eye will be drawn to the gorgeous views of the solar heated pool and landscaped backyard from almost every angle, in every room downstairs. The living and dining rooms are certain to host many family dinners, celebrations and game nights. The expansive owners retreat is the perfect place to unwind with large master bath, jacuzzi garden tub, separate shower stall, huge walk in closet and dual sinks surrounded by beautiful travertine tile. The versatile 5th bedroom is ideal as a nursery for the newest family member or home office due to its proximity to the owner's retreat and full pool bath. The kitchen is made for entertaining and opens to the family living area with cozy wood burning fireplace and eat in space, for smaller family meals. If you prefer to take advantage of Florida living, the family room flows seemlessly to the covered lanai through the expansive sliding pocket doors, where you'll find plenty of room for soaking up the sun, outdoor grilling and cooling off in the salt system pool. Upstairs you will be surprised to find three additional bedrooms and full bath PLUS bonus area for the children or guests to enjoy their own space. On top of everything this home has to offer, Sweetwater residents have full access to first rate amenities such as boat ramp, dock, private beach on Lake Brantley, fishing pier, club house, playground and pickleball and tennis courts. With so much to offer, you must see it to appreciate the beauty. Schedule your showing today...and welcome home.
$507,500
369 Balogh Place Longwood, FL 32750
- Type:
- Single Family
- Sq.Ft.:
- 1,947
- Status:
- NEW LISTING
- Beds:
- 4
- Lot size:
- 0.13 Acres
- Year built:
- 1998
- Baths:
- 2.00
- MLS#:
- O6205769
- Subdivision:
- Longwood Plantation
ADDITIONAL INFORMATION
Absolute perfection in an amazing location!!! It really does not get better than this!! This one shows like a model home straight from a magazine! Meticulously kept, this 4 Bedroom, 2 bath beauty is move in ready and just waiting on its new lucky owner!! This rare gem offers a bright open floor plan with plenty of upgrades including NEWER INTERIOR & EXTERIOR PAINT, REMODELED KITCHEN WITH UPGRADED APPLIANCES,CABINETS, AND COUNTERTOPS, REMODELED BATHROOM, EXPANSIVE PAVED BACK PATIO, LVP FLOORING, and ROOF!! A/C and water heater are "younger" too! The A/C also offers a U/V light for improved air quality. There are skylights throughout the common areas and master bathroom to allow for plenty of natural light!! The home sits on a lot that backs up to conservation and allows for serene views. Beautiful landscaping all around gives the home a warm, welcoming feel. All of this in a PRIME central Longwood location that offers many nearby conveniences. The hospital, fire department, and Sunrail station are right down the road, as well as Reiter park that offers an amphitheater, playground, picnic pavilions,splash pad, tennis courts, a basketball court, and even a butterfly garden!! Seminole County Schools too!!! You are minutes away from I-4, the Altamonte Mall & Cranes Roost and a short ride to Downtown Orlando, Winter Park, Sanford, and Wekiva State Park. Nearby colleges/ Universities include UCF, Seminole State, Stetson, Rollins, Full Sail, and Valencia. Orlando Area theme parks and attractions as well as the beautiful East Coast beaches are about an hour away. This home has it all, including a LOW HOA!! Come see it! You will not be disappointed!!! ALL UPGRADED APPLIANCES ARE INCLUDED!!
- Type:
- Single Family
- Sq.Ft.:
- 2,645
- Status:
- NEW LISTING
- Beds:
- 4
- Lot size:
- 0.32 Acres
- Year built:
- 1996
- Baths:
- 4.00
- MLS#:
- O6205757
- Subdivision:
- Sanlando Spgs
ADDITIONAL INFORMATION
Dreamy custom built home with no HOA! An extraordinary elegant and cozy home, with high ceilings that create a luxurious and airy atmosphere making the house feel even more spacious with lots of natural light flooding the interior, creating a warm and inviting ambiance. A beautiful house, showcasing unique architectural features and design elements. The owner suite is a special feature, offering a tranquil retreat with a bay window and French doors that overlooks the pool area. The kitchen is a chef's dream, with an abundance of cabinets for storage, stainless steel appliances and light colored quartz counter tops for a modern touch. The fireplace adds a touch of warmth and charm, perfect chilly evenings. Enjoy the outdoor space that is truly inviting, with an amazing pool and ample area for entertaining guests or simply enjoying the beautiful Florida weather. 2-car garage and extensive driveway provide plenty of parking space for residents and guests. This house offers a luxurious and comfortable living experience in a desirable location. Schedule your showing today! Roof 2021, Re-plumb entire house 2021, Water heater 2021, Solar panel-heat up pool 2021, new paint interior and exterior 2021, pool brick pavers 2023, Pool re-surface 2024, kitchen and bathroom upgrade 2021, appliances 2021. Refrigerator and freezer in the garage do not convey. All fabric curtains do not convey. Office bookcases do not convey. Barbecue grill set does not convey.
- Type:
- Condo
- Sq.Ft.:
- 1,020
- Status:
- NEW LISTING
- Beds:
- 2
- Lot size:
- 0.01 Acres
- Year built:
- 1973
- Baths:
- 1.00
- MLS#:
- O6205596
- Subdivision:
- Springwood Village
ADDITIONAL INFORMATION
Beautiful Ground Floor Remodeled 2-bedroom 1-bathroom condo in the heart of Longwood. This open floor-plan has newly updated stainless-steel appliances including a washer and dryer located through the walk-in pantry. Enjoy granite counter tops, wood cabinets, updated tile flooring in the kitchen and bathroom and wood-like laminate flooring throughout the remainder of the home. Don’t forget the updated baseboards, ceiling fans and storage closet located on the rear porch. Springwood Village is a hidden gem of a community located conveniently off I-4 and has numerous amenities including 2 pools, clubhouse, fitness room, basketball plus tennis court. Welcome Home.
- Type:
- Single Family
- Sq.Ft.:
- 1,448
- Status:
- NEW LISTING
- Beds:
- 3
- Lot size:
- 0.19 Acres
- Year built:
- 1982
- Baths:
- 2.00
- MLS#:
- O6205719
- Subdivision:
- Landings The
ADDITIONAL INFORMATION
Welcome to your dream home nestled in the tranquil gated neighborhood of The Landings in Longwood, FL! This recently modernized 3-bedroom, 2-bathroom home offers 1448 square feet of living space and an attached 2 car garage. As you step inside, you'll be greeted by an open floor plan and terrarium providing a peaceful and quiet place to think. One feature you will love is that this home features eco-friendly solar panels, providing sustainable energy and reducing your carbon footprint. Enjoy the benefits of lower utility bills and contribute to a greener future without compromising on comfort. As you step out of the sliding doors onto the back deck you will find the immense space for hosting a backyard pool party. Enjoy relaxing in your private backyard oasis or take a walk around the community walking paths for lake views and even do some fishing. Whether you're an avid angler or simply enjoy soaking in the beauty of nature, this scenic setting is sure to delight you. Your homeowner's association monthly fee includes access to a community pool with a gazebo and tennis courts, offering endless opportunities for recreation and relaxation. Your new home is conveniently located close to a grocery store with Publix or Winn Dixie just 5 min away in either direction of Rangeline, with easy access to I4 you can be in downtown Orlando in 20 minutes or New Smyrna Beach in 45 minutes. Don't miss out on the opportunity to make this your new home sweet home in Longwood, Schedule your tour today and start envisioning the life of tranquility and comfort that awaits you!
- Type:
- Single Family
- Sq.Ft.:
- 3,129
- Status:
- NEW LISTING
- Beds:
- 4
- Lot size:
- 0.35 Acres
- Year built:
- 1984
- Baths:
- 4.00
- MLS#:
- O6205248
- Subdivision:
- Sweetwater Oaks Sec 13
ADDITIONAL INFORMATION
Welcome to this beautiful home in the desirable Sweetwater Oaks community. As you enter the home, you’ll find a stunning sunken living room with built-in bookshelves, followed by a large family room with high ceilings and a cozy wood-burning fireplace. The home is filled with large windows and skylights, letting in tons of natural sunlight. The kitchen has stainless steel appliances, rich wood cabinetry, granite countertops and a large pantry. The relaxing master suite is a peaceful sanctuary located upstairs with it’s own stone fireplace, walk in closet, & spa-like bathroom that was remodeled in 2019. The downstairs split floor plan includes a separate office space/guest room set away from the other two downstairs bedrooms which are connected by a jack & jill bathroom, allowing optimal space for both family and guests. The outdoor oasis includes a large screened in patio with brand new pavers and a stunning pool (Resurfaced & retiled in 2022). The expansive back yard has plenty of room to enjoy BBQ’s and entertaining for years to come. Other recent updates include: Brand new roof (2022), HVAC – one unit (2020), Master Bathroom – repiped and renovated (2019), Water Heater (2020). Sweetwater Oaks has much to offer with strong rated schools - Lake Brantley High, Rock Lake Middle, and Sabal Point Elementary-and wonderful HOA amenities designed for every age. At the spring-fed Lake Brantley Park and boat ramp, you can picnic, swim, fish, water ski, kayak, sail, and enjoy gorgeous sunsets or fabulous 4th of July fireworks. At the Riverbend Park ball fields, you can find basketball and baseball courts and fields ready for some action or a canoe trip or nature walk along the Wekiva River. The community also boasts of six tennis courts, eight pickleball courts, and sand volleyball with a Community Center available for special events and celebrations. Fiber optic cable and underground utilities add to convenience of living and working here surrounded by natural beauty and a sense of community. Located near stores, schools, and has easy access to I-4. Call today for an easy showing.
$515,000
848 Bucksaw Place Longwood, FL 32750
- Type:
- Single Family
- Sq.Ft.:
- 2,289
- Status:
- NEW LISTING
- Beds:
- 3
- Lot size:
- 0.24 Acres
- Year built:
- 1987
- Baths:
- 3.00
- MLS#:
- O6202571
- Subdivision:
- Hidden Oak Estates
ADDITIONAL INFORMATION
Tucked away in the Hidden Oaks community in Longwood, this 3bd + loft 2.5 bath gem is the perfect place to call home. Located on a quiet cul-de-sac filled with trees and no traffic on almost 1/4 an acre, this home has great curb appeal and aesthetics. The large yard includes an RV gate and a recently purchased 12ft swim spa! This 2289 sq ft home has a newer roof (April 2022), an updated kitchen, new plumbing and water heater installed in August 2022, and beautiful wood flooring upstairs.
$1,500,000
2428 Alaqua Drive Longwood, FL 32779
- Type:
- Single Family
- Sq.Ft.:
- 4,773
- Status:
- NEW LISTING
- Beds:
- 4
- Lot size:
- 1.09 Acres
- Year built:
- 1996
- Baths:
- 5.00
- MLS#:
- S5104990
- Subdivision:
- Alaqua Ph 3
ADDITIONAL INFORMATION
One or more photo(s) has been virtually staged. Bring your vision into life, your dream home in the making with huge potentials, being sold AS IS. This 4773-sft, 3-car garage house, sitting on 1.09 acres, overlooking conservation, nestled within the 24-hour guard-gated community of Alaqua. Just needing a little TLC from the buyer, the home has a nice marble-floor foyer and the entire house is made of good wood floor. The beautiful kitchen, with island gas stove has dark-wood cabinetry luxury appeal flowing into the dining room. The huge master bedroom needs love however exudes royal elegance going into the master bathroom. The office speaks of ample history and pride from the owners' days of doing business. The 3-car Garage is good to accommodate all your luxury cars and golf cart, providing ample room all for your vehicles and additional storage. The side entry garage and circular driveway add to the overall convenience and curb appeal. Location: Alaqua's Guard-Gated Community: Experience the security and serenity of living in a private golf course community where luxury meets exclusivity. Proximity to Amenities: Conveniently situated near schools, parks, and shopping, this home provides both seclusion and accessibility. With a slight touch of tender loving care, this house can warm anybody's heart.
- Type:
- Single Family
- Sq.Ft.:
- 3,170
- Status:
- NEW LISTING
- Beds:
- 4
- Lot size:
- 1.31 Acres
- Year built:
- 1983
- Baths:
- 3.00
- MLS#:
- O6202726
- Subdivision:
- Wingfield North
ADDITIONAL INFORMATION
**Your Dream Home Awaits in 24 hr. guard gated Wingfield North off Markham Woods Road. Welcome to luxury living in this breathtaking four-bedroom, three-bath custom pool home, nestled on over 1.3 acres of meticulously landscaped grounds. New barrel tile roof installed in 2024 along with roof on the shed in the backyard. This home had exterior repairs and was painted in 2024 also. 2023 was a busy year with a new water heater, new electric panel and air handler motor. The pool deck was also sealed and coated in 2023. The new septic pump was installed in 2022, with the wood floors and new double pane windows in 2020. This home boasts both elegance and durability. Step inside to discover the charm of beautiful wood floors, installed since 2020, and be greeted by the inviting warmth of a well-appointed wet bar, stunning hardwood floors, and elegant wall molding throughout the foyer. Perfect split floorplan with Master bedroom featuring two walk in closets and a luxurious Bathroom with his and her vanities. The other side of the home features three bedrooms and a stylishly renovated bathroom. Entertain in style in the adjacent dining room, featuring warm shades and natural materials, perfect for intimate gatherings or creating a cozy bonus room or play area for the little ones. Relax in the spacious and bright family room, complete with a gas-burning fireplace and double French doors leading to the screened-in lanai, offering the ultimate indoor-outdoor living experience. Indulge in the Florida lifestyle at its finest with the large oversized screened lanai boasting a built-in summer kitchen and bar, heated swimming pool with a salt system, and a glorious outdoor fireplace with two water features. With an RV pad and hookup, zoned for excellent schools, and conveniently located near major highways, restaurants, and shops, this home truly has it all. Call today for your private showing and make unforgettable memories in your new paradise!
- Type:
- Condo
- Sq.Ft.:
- 1,274
- Status:
- Active
- Beds:
- 2
- Lot size:
- 0.01 Acres
- Year built:
- 1996
- Baths:
- 2.00
- MLS#:
- O6204148
- Subdivision:
- Residences At Sabal Point A Condo
ADDITIONAL INFORMATION
Welcome to The Residences at Sabal Point in beautiful, natural Seminole County! Move-in ready Condo that is extremely easy on the eyes! Located in a Gated Community and tucked away from the hustle and bustle of daily living. Nestled on the third floor of this beautiful Community, this spacious and inviting 2 Bedroom/2 Bathroom Condo corner unit features an abundance of natural light streaming through the windows. A tranquil, private screened-in Balcony overlooking green space is the perfect outdoor escape giving a lovely vantage point to enjoy the evening sun setting through the trees. The floor plan offers double Primary Bedrooms on either side of the unit offering a nice degree of privacy both with generously sized Bathrooms, Walk-in Closets and newer Ceiling Fans. Newer Luxury Vinyl Flooring...no carpet to deal with! The Kitchen has Granite countertops, newer Appliances and a Laundry Room located just off the Kitchen with newer Water Heater. AC was replaced in 2019. A wealth of amenities awaits including a Clubhouse (perfect for parties) with Kitchen and Lounge Area, Fitness Center, Waterfront/Lakeside Heated Swimming Pool, Tropical Gazebo, Tennis Court, Car Wash Station/Vacuum Area and a Playground. The Pool area also offers a Picnic Patio and Grill for Summer's evening cookouts. Enjoy one of Central Florida's best-kept secrets offering recreation and relaxation at the 7,000 acre Wekiwa Springs State Park, a 'Natural Water Wonder' where you can enjoy a hike or a swim in its crystal-clear emerald waters. Explore the Cross Seminole Trail on foot or bike with 23 miles of trails through Seminole County! You will love living in this part of Longwood! Pleasant evening strolls around the community and Sabal Point with nice nature views. If you've had to consider downsizing your requirements to get onto the property ladder, this condo would make a super place to call home with great potential to rent the condo if you decide to move or relocate in the future. Water, sewer, trash and pest control are all included in your monthly condo fees. Seminole County Schools! Happy days ahead in your new home!
- Type:
- Single Family
- Sq.Ft.:
- 2,360
- Status:
- Active
- Beds:
- 4
- Lot size:
- 0.46 Acres
- Year built:
- 1982
- Baths:
- 3.00
- MLS#:
- O6203990
- Subdivision:
- Sweetwater Oaks Sec 18
ADDITIONAL INFORMATION
Welcome to this beautiful waterfront home in the highly sought-after Sweetwater Oaks community! This stunning 4-bedroom, 2-bathroom home promises the perfect blend of comfort and sophistication, paired with an enviable outdoor lifestyle. As you step through the front door, you’re greeted by a bright and airy living space, beautifully designed with modern finishes and a soothing color palette. The open floor plan ensures that the family room with woodburning fireplace flows seamlessly into the updated kitchen and wet bar area, making it ideal for entertaining and everyday living. Large sliding glass doors bath the space in natural light, offering serene views of the sparkling pool and canal just steps from your backyard. The heart of this home, the kitchen has sleek granite countertops, and ample cabinet space and wet bar. It’s a chef’s dream, perfect for preparing gourmet meals or casual dining at the breakfast bar. Retreat to the spacious master bedroom which features a large closet and an en-suite bathroom with large sunken garden tub and separate shower. The Ssplit plan home also offers additional bedrooms that are generously sized and offer flexible space for family, guests, or a home office. New roof in 2023 and new A/C in 2019 Step outside to the expansive screened patio, where you can enjoy Florida’s beautiful weather year-round. The highlight is undoubtedly the private swimming pool, providing a refreshing escape on warm days. The meticulously maintained backyard, with direct access to the canal, is perfect for outdoor activities like canoeing and paddleboarding and offers a private community dock for your boating adventures at the Sweetwater Oaks Beach & Pavilion Area. Located in the prestigious Lake Brantley School district, this home not only offers an exceptional living environment but also ensures access to top-tier education. Residents of Sweetwater Oaks benefit from exclusive community amenities including access to Lake Brantley for water sports, tennis courts, pickle ball, parks, and much more. This property is not just a home; it’s a lifestyle. Whether it’s cozy evenings indoors, sun-soaked days by the pool, or fun-filled afternoons on the water, this home caters to all aspects of comfortable and active living. Don’t miss out on the opportunity to own this incredible canal front paradise. Contact us today for a private tour!
$499,500
941 Bucksaw Place Longwood, FL 32750
- Type:
- Single Family
- Sq.Ft.:
- 2,414
- Status:
- Active
- Beds:
- 4
- Lot size:
- 0.2 Acres
- Year built:
- 1987
- Baths:
- 3.00
- MLS#:
- O6196060
- Subdivision:
- Hidden Oak Estates
ADDITIONAL INFORMATION
Now available in Hidden Oak Estates! A quiet and established community with sought after Seminole County schools and easy access for your commute and shopping. 941 Bucksaw Place is a proudly and properly maintained, beautiful corner lot - with landscaping and updates you’ll love - and a BRAND NEW ROOF (2024) for your peace of mind! Enter into the formal living and dining rooms which subtly take you into its family room and eat-in kitchen. The high ceilings and open plan give you a terrific and comfortable space for entertaining - and plenty of elbow room for your family. The granite kitchen has updated cabinets, newer hardware, and newer appliances. Enjoy the low maintenance of LUXURY VINYL PLANK flooring in all your living space, in the master bedroom and walk-in (also on the first floor,) and on the staircase. This home has all new windows and sliders (2021) for energy efficiency. You’ll also love the freshly screened and painted back patio, which runs the length of the back of the home and overlooks a lush and lovely backyard for relaxing. Have a look, make an appointment to tour this home, fall in love, and make it yours! Come and get it!
- Type:
- Single Family
- Sq.Ft.:
- 2,416
- Status:
- Active
- Beds:
- 4
- Lot size:
- 0.31 Acres
- Year built:
- 1977
- Baths:
- 2.00
- MLS#:
- O6203206
- Subdivision:
- Sweetwater Oaks Sec 11
ADDITIONAL INFORMATION
One or more photo(s) has been virtually staged. Welcome to 128 Laurel Oak Drive, conveniently located in the amenity-packed Sweetwater Oaks community. This four-bedroom, two-bath residence will feel like home as soon as you enter and are greeted by loads of natural light, vaulted ceilings, a wood-burning stone fireplace, and a spacious open floor plan. The well-designed floor plan of 2,416 square feet provides privacy for the primary bedroom as well as the secondary bedrooms and loads of space for entertaining friends and family gatherings. The outdoor living space, complete with an oversized screen patio and in-ground pool, will be the perfect setting for your family and friends to enjoy lazy days in the pool all while in a private and lushly landscaped setting. Just a few of the many outstanding features of the house are the large primary bedroom complete with walk-in closets, and a remodeled primary bath that provides a separate walk-in shower and jacuzzi tub, featuring technology to ensure that you will always have hot water. In addition, the home boasts an updated kitchen with granite countertops, newer stainless steel appliances, and a range that includes an air-fryer saving you time, money, and counter space. The home's secondary bath has also been updated, and a new roof was installed in 2021. This home is ready for you to make it your own! Sweetwater Oaks has long been sought after as the community offers endless convenience and amenities. Along with being zoned for some of the highest-rated schools in Seminole County, the community provides deeded access to the spring-fed beautiful Lake Brantley, enjoy the private beach, boat ramp, picnic facilities, swimming, fishing, water skiing, kayaking, and more on the lake. Riverbend Park is complete with ball fields, basketball courts, and recreational fields. All this along with six tennis courts, eight pickleball courts, sand volleyball, and a community center that is available to rent for parties and special occasions. Call today for your private showing of this wonderful home and a tour of the wonderful Sweetwater Oaks, you’ll be ready to call this your new home!
- Type:
- Single Family
- Sq.Ft.:
- 1,965
- Status:
- Active
- Beds:
- 4
- Lot size:
- 0.4 Acres
- Year built:
- 1978
- Baths:
- 2.50
- MLS#:
- 1123154
ADDITIONAL INFORMATION
This beautiful Sweetwater Oaks Pool Home is a must see! Located on an oversized corner lot, this home has 4 bedrooms, 2 full bathrooms and an additional half pool bath. Square footage is not correct on public records and does not account for laundry room and pool bath. This home has a new roof (2022), water heater (2024), and new insulated storm rated windows (2024). Home is freshly painted, clean and ready for you to add your own personal touches. Extra-long open back patio and large pool are screened and excellent for swimming laps or hosting large gatherings. Private wooded backyard and preserve creates private getaway feel. A+ rated Seminole county schools and tons of amenities come with ownership in this highly sought after subdivision.
$1,999,000
2368 Alaqua Drive Longwood, FL 32779
- Type:
- Single Family
- Sq.Ft.:
- 7,201
- Status:
- Active
- Beds:
- 5
- Lot size:
- 1.33 Acres
- Year built:
- 1995
- Baths:
- 6.00
- MLS#:
- O6201943
- Subdivision:
- Alaqua
ADDITIONAL INFORMATION
Experience unparalleled luxury in this majestic Dave Brewer custom-built home, featuring dual master suites and stunning views of the 3rd fairway in the prestigious, guard-gated Alaqua community, centered around a Gary Player-designed golf course. Step through a regal arched glass entryway into a sun-drenched foyer that ushers you into elegantly designed living and dining spaces. Highlights include coffered details, French doors, a fireplace, and direct access to the pool, covered patio, and porch, framed by 14’ soaring ceilings with ornate chandeliers and luxurious hardwood floors. A spacious office with glass doors and coffered ceilings offers private access to the master suite and lanai. The expansive master suite boasts a lounge area with a tray ceiling, large windows with serene views, and over 350 sf of walk-in closets with a built-in safe and personal laundry. Its lavish bathroom features marble floors, dual commodes, custom wood vanities, and a jetted soaking tub. The left wing houses a chef’s dream kitchen with a contrasting island, Golden Thunder granite countertops, top-of-the-line appliances, and a charming dining nook overlooking the pool and golf course. Three additional bedrooms on the ground floor each include en-suite baths and walk-in closets. Upstairs, a secondary master suite and media room with a private bar enhance this home’s luxury appeal. The outdoor area features a kitchen, heated pool, spa, putting green, and a mini-soccer pitch with solar lighting. The property also includes a four-car garage. Community amenities include a recently built playground and a guard gate whose team welcomes residents and guests with familiarity and the utmost respect for security and privacy. The coveted Alaqua Country Club provides dining and events for its members as well as an 18-hole golf course, driving range, and covered outdoor basketball court. Moments from local shopping and dining options, this home offers both the privacy of a gated community and the convenience of suburban living. Experience the pinnacle of luxury living in this exquisite Alaqua dream home, where every detail is curated to offer unparalleled elegance and comfort. Too many features to list, including a propane backed generator that can power the home for weeks, and water filtration and reverse osmosis systems to keep the water soft. Schedule your private tour today!
$798,000
3 Stone Gate S Longwood, FL 32779
- Type:
- Single Family
- Sq.Ft.:
- 2,517
- Status:
- Active
- Beds:
- 4
- Lot size:
- 0.67 Acres
- Year built:
- 1969
- Baths:
- 4.00
- MLS#:
- O6201553
- Subdivision:
- Ravensbrook
ADDITIONAL INFORMATION
One or more photo(s) has been virtually staged. Step into the comfort of this expansive ranch-style 4-bedroom, 4-bathroom haven nestled within the coveted Ravensbrook community in Longwood. Right away you're greeted with a well manicured front yard, boasting lush palms, vibrant bushes, and charming flowerbeds, setting the tone for this cozy home. Upon entering you'll first experience a beautiful foyer, and to the right, discover a versatile open space perfect for an office, library room, or formal lounge space. For the overall layout, you'll see that this home has an ideal split floor plan with two primary bedroom options, one on each side of the house. Designed for seamless entertaining, this home boasts formal living and dining areas ideal for hosting gatherings of any size. The heart of the home, the open-concept kitchen, showcases granite countertops, custom white cabinetry, and a centrally located oversized island illuminated by stylish pendant lights and a skylight, creating an inviting atmosphere for culinary creativity. Transition effortlessly from indoor to outdoor living through sliding glass doors leading to a screened-in porch and a sprawling pool deck, offering ample space for sunbathing or dining al fresco. The fenced backyard, lush with greenery, ensures privacy and tranquility. Retreat to the luxurious master suite featuring a tray ceiling, recessed lighting, and access to a private bricked deck overlooking the pool. Indulge in the en-suite bathroom boasting dual sinks, a garden tub, and a walk-in shower, providing the ultimate oasis for relaxation. Recent updates include new interior paint, new carpet in the secondary master and two other bedrooms, new travertine tile in the screened-in patio, and new tile in the mudroom, half bath, hallway, and main primary bedroom. Additionally, the garage has been fully refinished with new drywall, insulation, epoxy flooring, and an added A/C system, ensuring comfort year-round. The electrical panel was replaced in 2022, adding to the peace of mind and convenience of modern living.
- Type:
- Other
- Sq.Ft.:
- 1,188
- Status:
- Active
- Beds:
- 2
- Lot size:
- 0.12 Acres
- Year built:
- 1984
- Baths:
- 2.00
- MLS#:
- O6201133
- Subdivision:
- Meadow Ridge
ADDITIONAL INFORMATION
Great half duplex located in a very convenient area of Longwood in close proximity to 434 and I-4. Two Spacious Bedrooms, roomy eat-in kitchen, and large living room. This spacious floorplan is in need of some TLC, but you can transform it into the home of your dreams. Fully equipped kitchen with room for table and chairs. The Dining Room is just outside the kitchen and quite roomy. Large screened patio offers a lot of room to entertain. Newer air-conditioner. Entire home has been replumbed and a newer roof. There is a lot to like about this home. Vacant and easy to show.
- Type:
- Single Family
- Sq.Ft.:
- 2,028
- Status:
- Active
- Beds:
- 3
- Lot size:
- 1.03 Acres
- Year built:
- 1975
- Baths:
- 2.00
- MLS#:
- O6201182
- Subdivision:
- Sweetwater Oaks Sec 02a
ADDITIONAL INFORMATION
Welcome to this fabulous property nestled in the desirable community of Sweetwater Oaks! This home boasts an oversized corner lot providing an abundance of space and privacy for your enjoyment, as well as a peaceful pond to relax at after a long day. Step inside and be greeted by a bright and airy open floor plan that is perfect for entertaining. The family room features a wood burning fireplace, setting the tone for a timeless space. As you step into the kitchen, you'll be delighted by the gorgeous countertops, stainless steel appliances, and natural light beaming in from the sliding glass doors. The living room is the perfect flex space for an office, kids playroom, or formal sitting area. The dining room across from it is big enough to host large family gatherings for all of your special occasions. The hallway off the kitchen leads you to the master bedroom retreat, complete with an ensuite master bath featuring a modern dual vanity and a shower. The split bedroom floor plan offers privacy for everyone, with two additional bedrooms located on the opposite side of the home. There is also a full guest bathroom that is well appointed and has a door to exit out in to the backyard. With this lot being OVER AN ACRE, this house is perfect to add on to, add a pool, or create an outdoor oasis! Besides just the house, numerous community amenities include the Sweetwater Beach recreation area that includes a boat ramp and fishing pier, a community center with volleyball and basketball courts, tennis courts, playground, and picnic pavilion. Wekiva Springs State Park, just east of the neighborhood, offers additional outdoor activities such as biking, canoeing, kayaking, and camping. With its wonderful location and proximity to local dining and shopping options, this home offers the perfect combination of luxury, comfort, and convenience. Hope to see you soon!
$310,000
298 Hilltop Drive Longwood, FL 32750
- Type:
- Single Family
- Sq.Ft.:
- 1,175
- Status:
- Active
- Beds:
- 3
- Lot size:
- 0.26 Acres
- Year built:
- 1988
- Baths:
- 2.00
- MLS#:
- O6201223
- Subdivision:
- Hensons Acres
ADDITIONAL INFORMATION
HANDY-MAN SPECIAL LOCATED IN LONGWOOD. HOUSE IS A 3 BEDROOM/2 BATHROOM WITH 1,175SQFT. HOUSE NEEDS WORK!!! LARGE BACKYARD PERFECT FOR ENTERTAINING. CALL WITH ANY QUESTIONS.
$1,295,000
3303 Regal Crest Drive Longwood, FL 32779
- Type:
- Single Family
- Sq.Ft.:
- 3,371
- Status:
- Active
- Beds:
- 4
- Lot size:
- 0.31 Acres
- Year built:
- 2001
- Baths:
- 4.00
- MLS#:
- O6200335
- Subdivision:
- Alaqua Lakes Ph 4
ADDITIONAL INFORMATION
Luxurious 4 bed 3.5 bath home with prime location on the 6th Hole (Par 3) of Alaqua Lakes 18 Hole Championship Golf Course. Roof only 6 months old! Perfect split floorplan with Primary retreat encompassing the left side of home, doors open up to lanai, pool and spa, ideal for relaxation and privacy. Open Family Room and large Gourmet kitchen layout, complete with GE Profile Double ovens and Dishwasher, Bosch Gas Stove Top and Granite Counters embracing you with luxury and warmth and giving you and your family great opportunities for entertaining. Lots of upgrades and high end finishes add the the elegance to the home. Resort- Style Pool with Golf Course views! This is the epitome of luxury living in the Sunshine State! You will fall in Love from the moment you enter! Alaqua is the perfect upscale lifestyle providing a serene retreat from the hustle and bustle of Central Florida. Deer are seen strolling the streets, homes are situated on spacious lots with lush landscaping and scenic views. Championship 18 hole Golf Course, Tennis Courts and recreation area and Clubhouse. Just north of Downtown Orlando and easy access to Expressway for an easy commute. This is what you gave been waiting for! Schedule a showing today!
- Type:
- Single Family
- Sq.Ft.:
- 2,515
- Status:
- Active
- Beds:
- 4
- Lot size:
- 0.63 Acres
- Year built:
- 1978
- Baths:
- 3.00
- MLS#:
- O6192519
- Subdivision:
- Sweetwater Oaks Sec 07
ADDITIONAL INFORMATION
Nestled amidst the beauty of Sweetwater, this exquisite home offers a sanctuary of tranquility and comfort. Set on a corner lot surrounded by majestic oaks and overlooking a serene pond, this 4-bedroom, 3-bath residence promises a lifestyle of privacy and serenity. Step inside to discover a meticulously maintained home boasting an array of special features and upgrades. With a roof replaced in 2020, HVAC just 6 years old, a new driveway installed in 2012, and recent renovations including a new master bath in 2017 and a new kitchen in 2014, this home exudes both charm and functionality. The spacious outdoor area beckons relaxation, with a cozy eating area overlooking the oversized 40 x 18 pool—a perfect spot for alfresco dining or lounging in the sun. The expansive half-acre+ lot provides ample elbow room and privacy for outdoor enjoyment. Conveniently located in the highly sought-after Lake Brantley School district, this home offers easy access to recreation, shopping, and professional services. Residents can take advantage of community amenities such as access to the lake, beach, and Wekiva River, allowing for a vacation lifestyle right at home. Don't miss the opportunity to make this Sweetwater gem your own and experience the ultimate in Florida living. Schedule a viewing today and prepare to relax and unwind in your own private oasis.
$1,100,000
2270 Poinsettia Drive Longwood, FL 32779
- Type:
- Single Family
- Sq.Ft.:
- 4,516
- Status:
- Active
- Beds:
- 6
- Lot size:
- 0.35 Acres
- Year built:
- 1997
- Baths:
- 5.00
- MLS#:
- O6198711
- Subdivision:
- Lake Brantley Isles Amd
ADDITIONAL INFORMATION
Step into luxury living with this stunning custom-built home offering exclusive Lake Brantley access through the optional HOA. Boasting top-rated schools in the area, this 6-bedroom residence is a haven for family life and entertaining alike. Enter through the grand foyer, illuminated by a dazzling crystal chandelier and travertine flooring, setting the tone for timeless elegance throughout. Natural light floods the home, accentuating its warmth and inviting ambiance. Entertain in style in the formal dining room or relax in the spacious living room featuring vaulted ceilings and access to the lanai. The L-shaped eat-in kitchen is a chef's delight, equipped with custom solid wood cabinets, stainless steel appliances, and granite countertops. The first-floor master suite is a sanctuary of luxury, complete with crown molding, new carpet, and a unique built-in saltwater aquarium. The master bathroom offers a spa-like retreat with granite counters, beautiful tiles, and dual walk-in closets. Three generously sized bedrooms on the main level include a versatile home gym. Upstairs, discover a private bedroom with en suite bathroom, an office/study, and a third-floor retreat with a theater room, sixth bedroom, and game room with wet bar. Step outside to your own backyard oasis featuring a solar-heated, custom saltwater pool, travertine deck, fire pit, and covered patio. Additional highlights include a circular driveway, oversized garage with built-in workbench, central vacuum system, and ample storage options. This remarkable property is free from deed restrictions, allowing for RV or boat parking. Conveniently located in Longwood, enjoy easy access to local amenities and a vibrant community outdoor lifestyle. Experience luxury living at its finest - schedule your viewing today! Updates include brand new paint throughout the entire interior, a 2012 remodel, newer roof (2020) & HVAC system (2022). Security cameras, pre-wiring for a generator, and smart home capabilities add modern convenience. Act now to make this exquisite home yours!
| All listing information is deemed reliable but not guaranteed and should be independently verified through personal inspection by appropriate professionals. Listings displayed on this website may be subject to prior sale or removal from sale; availability of any listing should always be independently verified. Listing information is provided for consumer personal, non-commercial use, solely to identify potential properties for potential purchase; all other use is strictly prohibited and may violate relevant federal and state law. Copyright 2024, My Florida Regional MLS DBA Stellar MLS. |

Longwood Real Estate
The median home value in Longwood, FL is $449,900. This is higher than the county median home value of $246,400. The national median home value is $219,700. The average price of homes sold in Longwood, FL is $449,900. Approximately 60.78% of Longwood homes are owned, compared to 30.92% rented, while 8.3% are vacant. Longwood real estate listings include condos, townhomes, and single family homes for sale. Commercial properties are also available. If you see a property you’re interested in, contact a Longwood real estate agent to arrange a tour today!
Longwood, Florida has a population of 14,345. Longwood is less family-centric than the surrounding county with 25.26% of the households containing married families with children. The county average for households married with children is 30.18%.
The median household income in Longwood, Florida is $58,030. The median household income for the surrounding county is $60,739 compared to the national median of $57,652. The median age of people living in Longwood is 43.6 years.
Longwood Weather
The average high temperature in July is 92.6 degrees, with an average low temperature in January of 49.1 degrees. The average rainfall is approximately 52.4 inches per year, with 0 inches of snow per year.
