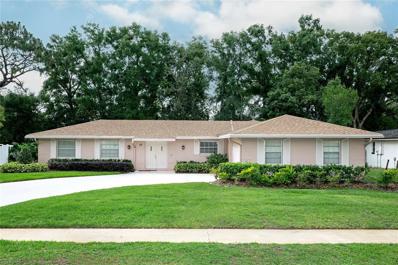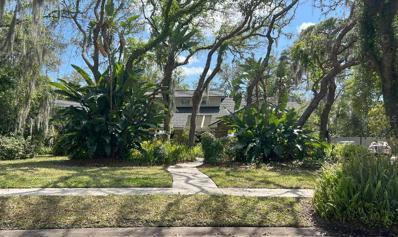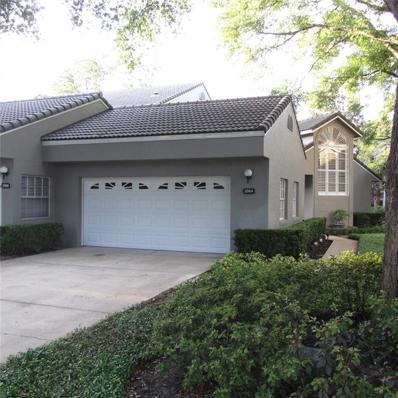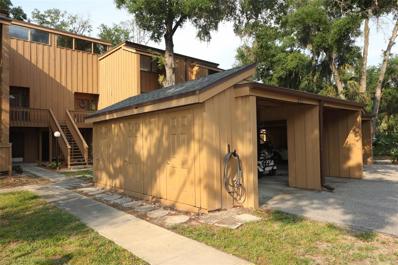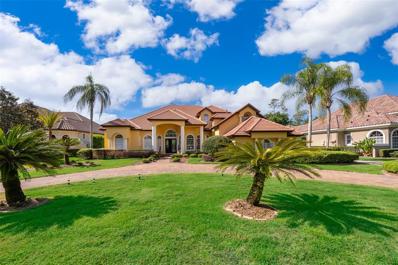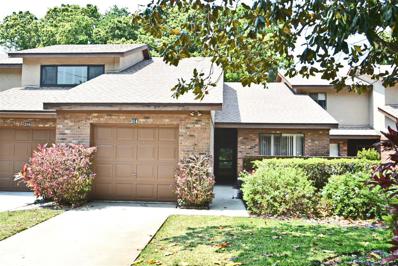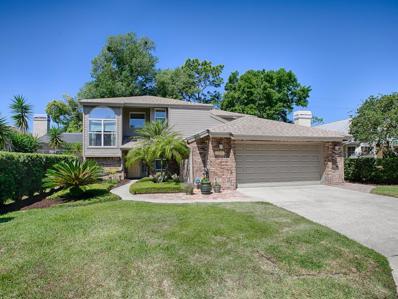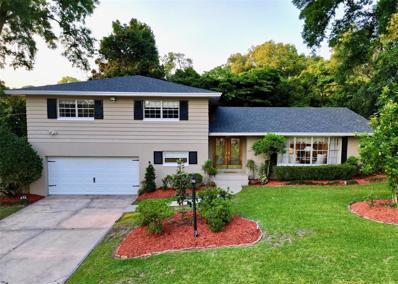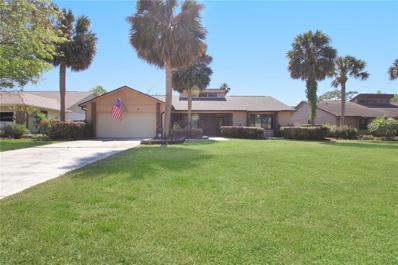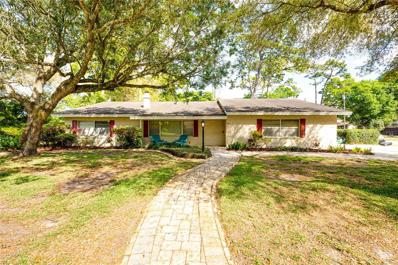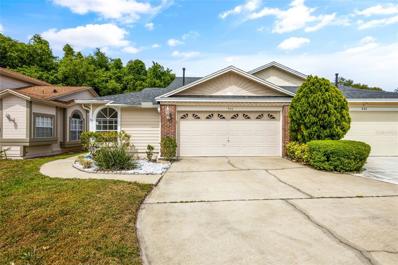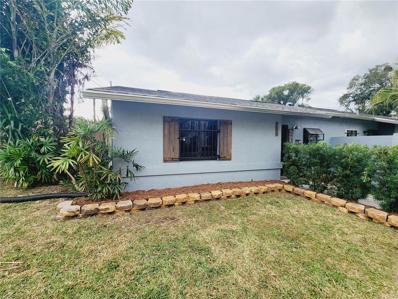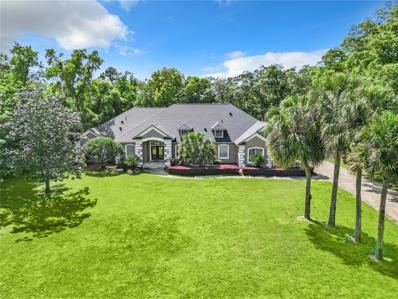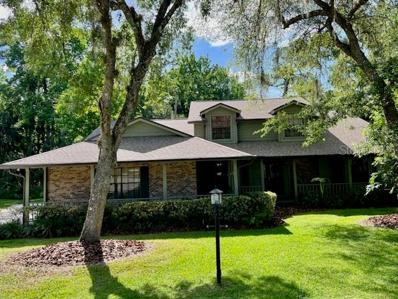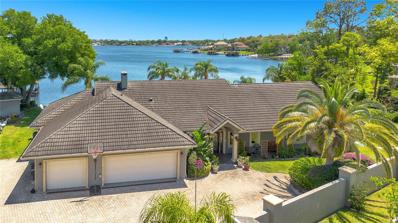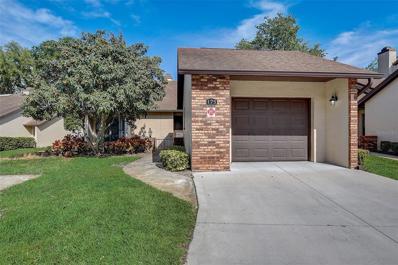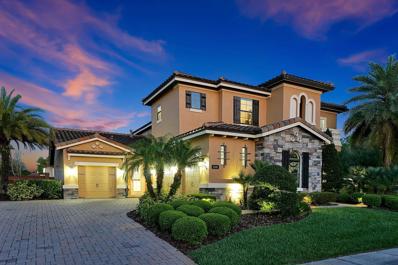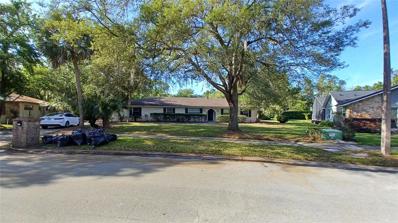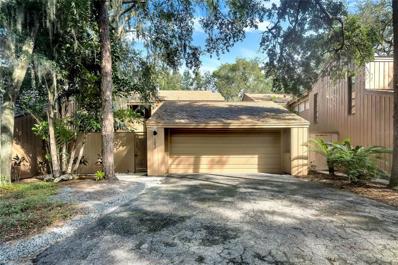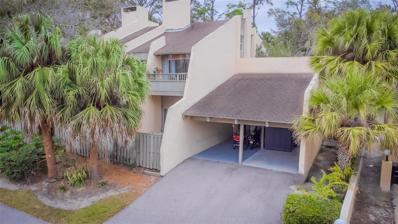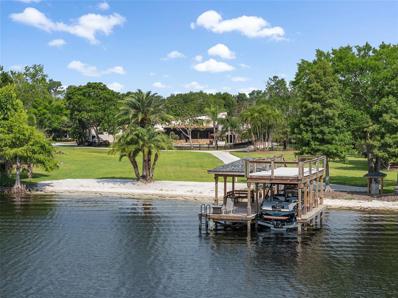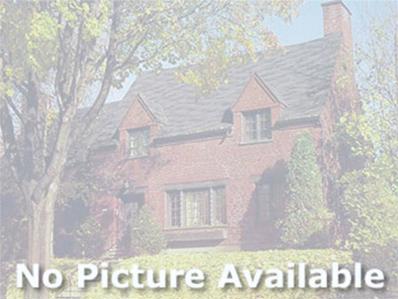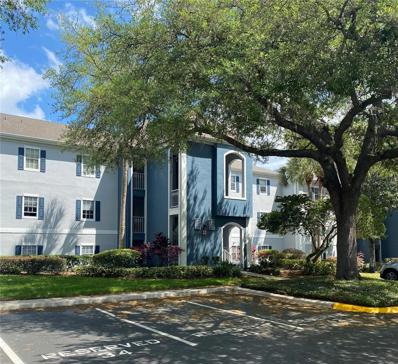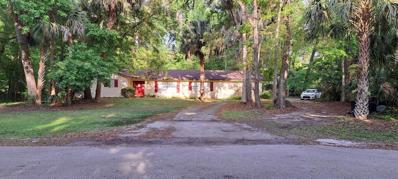Longwood FL Homes for Sale
$435,000
111 Eastern Fork Longwood, FL 32750
- Type:
- Single Family
- Sq.Ft.:
- 1,957
- Status:
- Active
- Beds:
- 4
- Lot size:
- 0.27 Acres
- Year built:
- 1972
- Baths:
- 2.00
- MLS#:
- O6199474
- Subdivision:
- Woodlands Sec 3
ADDITIONAL INFORMATION
" Major price reduction !" Come see this well-maintained home in the best school district in Seminole! Four bedrooms, two baths, updated kitchen, updated master bath with zero entry, wheelchair accessible shower, peaceful screened room, and many extras. Recent four point inspection shows 10 years useful life in the roof. Water heater is new, all copper wiring, repipe of plumbing, this home is move in ready! Enjoy the convenience of being close to the highway in a quiet setting while living in the best Seminole school district. Walk to Woodlands Elementary and Rock Lake Middle School, a short and safe bike ride to the Seminole Wekiva trail. Optional Woodlands Community Association membership offers a park with playground and covered picnic area and seasonal neighborhood events.
- Type:
- Single Family
- Sq.Ft.:
- 3,496
- Status:
- Active
- Beds:
- 4
- Lot size:
- 0.55 Acres
- Year built:
- 1978
- Baths:
- 4.00
- MLS#:
- T3519513
- Subdivision:
- Sweetwater Oaks Sweetwater Shores 2
ADDITIONAL INFORMATION
This impressive pool home is located in the desirable Sweetwater Oaks Subdivision in Longwood, Florida. Tucked away from the road and surrounded by lush tropical landscaping, this 3,496 sq. ft. 4-bedroom, 3.5-bath home offers privacy and ample space for your family. The Great Room is the heart of the home, boasting a cathedral ceiling, floor-to-ceiling red brick wood-burning fireplace, and striking views of the expansive covered lanai and screened deep water pond-like Pebble Tec surfaced solar heated pool. The custom mahogany and wrought iron staircase, designed with a built-in entertainment center, leads to a versatile space, previously a whimsical young one's playroom and now serving as a second professional office. The Primary Bedroom offers a serene retreat with bamboo floors, a sitting area, access to the lanai, and an ensuite bathroom with a jacuzzi garden tub, glass block shower, walk-in closet, and secondary closet. The dedicated Home Office provides a quiet workspace with French doors and features built-in shelves, custom interior arched windows, and has views of the Great Room, Foyer, and plant-rich front garden. The kitchen boasts a distinctive arched brick cooking nook, complemented by elegant granite and Corian countertops, rich maple wood cabinets, and custom-built baguette-style seating. The kitchen’s access to the covered and screened lanai creates the perfect space for entertaining guests and hosting events - like your next Super Bowl party! The 3 secondary bedrooms have access to a pool bathroom and a jack-and-jill bathroom. Two of the bedrooms provide access to their own outdoor paved areas. Close the pocket door in the hallway and the entire wing becomes private, making it ideal for a large family or guests. The home, which is carpet-free, includes 2 independent AC units and 2 water heaters supporting the split plan, maximizing its energy efficiency. The property features an extended driveway leading to a side-facing 2-car garage, providing ample parking options. Situated on a generous .55-acre lot, the home is positioned on a peaceful road near greenspace and free from traffic, making it safe for bike riders and dog walkers. Residents have access to a range of amenities provided by the homeowner’s association (HOA). Use the boat ramp at Sweetwater Beach to drop your watercraft into beautiful Lake Brantley, a spring-fed private ski lake, or just enjoy a swim, a game of beach volleyball, or host a birthday party in the pavilion. Launch or store your kayak/canoe at Sweetwater's Riverbend Park and enjoy a scenic paddle down the Wekiva River. Reserve the newly renovated Sweetwater Clubhouse for private events and enjoy the lighted pickleball courts and tennis courts. Avoid the school car line and bike to nearby Sabal Point Elementary School with your young ones. Recent upgrades include a new roof, screened pool enclosure, gutters, and solar pool heater (2021), new AC unit (Aug 2020 with 10 yr. Parts Warranty), new pool pump (2021), and a new washing machine (2023) with a 5-year warranty.
- Type:
- Condo
- Sq.Ft.:
- 1,789
- Status:
- Active
- Beds:
- 3
- Year built:
- 1986
- Baths:
- 3.00
- MLS#:
- O6197797
- Subdivision:
- Wekiva Hunt Club Condo
ADDITIONAL INFORMATION
** Beautifully maintained upscale community in the sought after Wekiva neighborhood ** Quality construction, tile roof, 2 car garage, private courtyard with epoxy surface, end unit, beautiful landscaping, and community pool. Quality updated throughout: kitchen granite/42" wood Kraftmaid soft close cabinets/stainless steel GE Profile appliances/Trivection oven/cooktop, tile backsplash on diamond layout/granite breakfast bar, bathrooms granite/corian/Kraftmaid soft close wood cabinets/Kohler fixtures, wood floors, quality tile floors, expensive vinyl plantation shutters throughout, fireplace, granite counter dry bar in greatroom, and covered screened porch with tiled floor/vinyl windows. ** 1st floor master bedroom ** Golf course community ** Walk to Seminole county library ** Walk to community pool ** Great in neighborhood Wekiva Elementary school ** Lake Brantley H.S.. Condo fee includes cable. Master association amenities: tennis courts, recreation fields, bathrooms, several parks, 30 miles of sidewalks, and small lakes with seating to enjoy nature. Close to Wekiva State Park with nature trails, bird/nature watching, natural spring for swimming, concession, nature center, and canoeing/kayaking on the Wekiva river. Light, bright, open floor plan with high ceilings. You won't find a better maintained community. Want a move in ready condo with the feel of a single family home but not the maintenance? This is it!
- Type:
- Condo
- Sq.Ft.:
- 921
- Status:
- Active
- Beds:
- 1
- Lot size:
- 0.01 Acres
- Year built:
- 1974
- Baths:
- 1.00
- MLS#:
- O6197492
- Subdivision:
- Crown Oaks 1st Add
ADDITIONAL INFORMATION
"THE SPRINGS" Amazing 1 bedroom/1 bathroom hard to find ground-floor unit. Featuring enclosed front porch. Enjoy complete privacy. Unit has additional storage unit and 1 car carport. Updated laminate floors, new interior paint. A portion of the living area serves as a spare bedroom or can be used as an office. The property has a laundry room inside. Enjoy countless hours on enclosed back porch and outdoor patio area. Appliances included are dishwasher, refrigerator with icemaker, range, washer and dryer. You will have a peace of mind as the property comes with a Vivint alarm and 3 cameras. Enjoy the amenities of the Springs: 24-hour guard gated Security, Walking trails, Horse stable, Community pools, Fitness center, Sauna, Tennis, Pickle ball, Basketball, Playground, RV/Boat parking and of course the well-known SPRINGS LAKE with private beach, recreation area and clubhouse. They have food truck nights. Centrally located to I-4, shopping, restaurants, and an easy drive to the beach and amusement parks.
$1,620,000
3235 Winding Pine Trail Longwood, FL 32779
- Type:
- Single Family
- Sq.Ft.:
- 4,262
- Status:
- Active
- Beds:
- 4
- Lot size:
- 0.52 Acres
- Year built:
- 1999
- Baths:
- 6.00
- MLS#:
- O6197090
- Subdivision:
- Alaqua Lakes Ph 2
ADDITIONAL INFORMATION
GOLF FRONT POOL HOME IN ALAQUA LAKES! Beautiful outdoor space with views of the 12th hole. High ceilings throughout this home and oversized rooms make this space live even larger than it's 4,262 square feet. The Gourmet kitchen features stainless appliances, a 5 burner gas stove, new quartz counter tops, 42" wood cabinets and crown molding. The kitchen leads into the oversized family room that features a gas fire place, plenty of natural light and French doors leading to the pool area. Outside you will find a sparling pool, lush fenced yard and golf course views. There is a new, never used outdoor kitchen on the oversized lanai for get togethers with family and friends. The huge primary bedroom is on the main floor and features a fireplace, tile flooring, large closets and an en suite bathroom with soaking tub and separate shower. The upstairs features two bedrooms, a bonus room and a flex space with a balcony overlooking the pool area and golf course. Get with your agent and make an appointment to see this home today!
- Type:
- Condo
- Sq.Ft.:
- 1,456
- Status:
- Active
- Beds:
- 3
- Lot size:
- 0.06 Acres
- Year built:
- 1984
- Baths:
- 2.00
- MLS#:
- O6197033
- Subdivision:
- Wekiva Villas On The Green 2
ADDITIONAL INFORMATION
One story unit located in beautiful Wekiva that overlooks a lush wooded area and this could be yours for under $300K.This property has an attached one-car garage with door opener and a covered entry to get from your garage to inside your home! Vaulted ceilings in the living /dining room with wall to wall windows overlooking the beautiful wooded area behind the home. The kitchen is open to the living/dining room and has eating space in the kitchen and a closet pantry. New A/C in 2023 and the HOA installed a new roof and painted the exterior in 2021. The Primary bedroom has sliding doors that open to the lanai and an ensuite bathroom with walk in closet. Wekiva Villas on the Green offers community pool that overlooks the golf course, walking trails, playground and tennis courts along with being located in incredible Wekiva location near top rated schools, close to the library, Wekiva Golf Course, parks/playground, Publix, dining and shopping in just about every direction plus Wekiva Island, Wekiva State Park & so much more!!
- Type:
- Single Family
- Sq.Ft.:
- 2,684
- Status:
- Active
- Beds:
- 4
- Lot size:
- 0.14 Acres
- Year built:
- 1988
- Baths:
- 3.00
- MLS#:
- O6196357
- Subdivision:
- Wekiva Cove Ph 4
ADDITIONAL INFORMATION
Rare opportunity in Wekiva Cove subdivision with cul-de-sac (Lake Brantley School District). This well maintained 4/2.5 home has the master bedroom on the 1st floor along with a separate and spacious home office. Entire house including bathrooms and kitchen have been updated, wood floors throughout with carpet in bedrooms. The updated kitchen includes all stainless-steel appliances, and you’ll find plenty of storage in the well laid out kitchen. The large covered, screened back porch is perfect for entertaining or relaxing with the view of the nicely landscaped backyard. Custom Hunter Douglas motorized shades in family, kitchen and dining areas. Roof replaced in 2017 and is still under full warranty. Entire house replumbed in 2016. High efficiency Trane A/C units (one for upstairs, one for downstairs). Pella double-pane low-E replacement windows – entire house. All popcorn ceilings have been removed during updates. Transferable termite bond. Smart Home Features: Wireless alarm system with doorbell camera ,A/C Thermostats, Garage Door Opener, Motorized Shades, Sprinkler System, Lighting, Video Camera surveillance with DVR, Landscape Lighting. Located on a cul-de-sac street. DO NOT CONVEY: Washer, Dryer, Glass Chandelier, Tesla EV Charger.
$649,000
430 Brassie Drive Longwood, FL 32750
- Type:
- Single Family
- Sq.Ft.:
- 2,537
- Status:
- Active
- Beds:
- 4
- Lot size:
- 0.17 Acres
- Year built:
- 1967
- Baths:
- 3.00
- MLS#:
- O6197600
- Subdivision:
- Sanlando Spgs
ADDITIONAL INFORMATION
Introducing an exceptional real estate opportunity with a MOTHER-IN-LAW SUITE, and NO HOA! This Property harmonizes LOCATION, QUALITY, PRIVACY, and GREEN SPACE into one remarkable package. Nestled within the serene confines of the old Rolling Hills golf course, now transformed into a sprawling 90-acre county park, this impeccably crafted 4-bedroom, 3-bathroom split-level home showcases superior construction throughout, boasting block construction on all levels. Perched on a secluded lot overlooking the park in Rolling Hills, aptly named for its picturesque vistas, this hidden gem stands as one of Seminole County's most coveted addresses, offering a tranquil retreat while maintaining easy access to urban amenities. Conveniently positioned mere minutes from I-4, the residence enjoys swift connections to downtown Orlando, downtown Longwood, SunRail, Uptown Altamonte, Altamonte Mall, Lake Mary, Wekiva Springs State Park, and Maitland Center. The main level hosts the living room, dining room, and kitchen, seamlessly connected for effortless entertaining. French doors beckon you from the kitchen to the meticulously landscaped, fenced backyard, offering a private oasis for relaxation and recreation. With ample space available, there is even room for a pool, perfect for indulging in the Florida lifestyle. There is a separated apartment that has a private entrance, full living room, and kitchen area along with a bedroom and bathroom. Upstairs, the master suite awaits, boasting a walk-in closet, shower, and jetted tub for ultimate pampering. Two additional bedrooms and another bathroom with double sinks and a stone countertop complete the upper level, each generously proportioned with ample closet space. Noteworthy is the expansive green space across the street, ideal for leisurely strolls, dog walking, or invigorating jogs, further enhancing the enviable lifestyle offered by this distinguished residence.
$499,900
324 Needles Court Longwood, FL 32779
- Type:
- Single Family
- Sq.Ft.:
- 2,086
- Status:
- Active
- Beds:
- 4
- Lot size:
- 0.33 Acres
- Year built:
- 1982
- Baths:
- 2.00
- MLS#:
- O6196462
- Subdivision:
- Wekiva Club Estates Sec 09
ADDITIONAL INFORMATION
SELLER MOTIVATED 2.25% Assumable Mortgage to VA Buyers only. Other loans are also accepted. Lovely 4 bedroom 2 bath screened enclosed pool home in Wekiva Club Estates with golf course view. Original owner! Cherry cabinets in kitchen. Wood burning Fireplace. Roof was replaced in July/2021 and electrical panel replaced 2 years go. Hot water heater 7 yrs. Cul de sac street and .33 acre lot. Close to shopping, restaurants and great schools.
- Type:
- Single Family
- Sq.Ft.:
- 2,953
- Status:
- Active
- Beds:
- 4
- Lot size:
- 0.32 Acres
- Year built:
- 1970
- Baths:
- 3.00
- MLS#:
- O6186955
- Subdivision:
- Sanlando Springs
ADDITIONAL INFORMATION
Looking for a home with office space that has its own private entrance? Look no further! This home is listed below appraisal price. Welcome to your spacious ranch-style sanctuary nestled on a corner lot in the coveted Sanlando area of Seminole County's Rolling Hills community. With 4 generously sized bedrooms, including 2 primary suites, and 3 full baths, this residence caters perfectly to extended families seeking room to grow. Experience the freedom of living in a non-HOA community, where you can truly make this house your own. Entertain effortlessly in the formal living room graced by a wood-burning fireplace, host elegant dinners in the formal dining room, or unwind in the cozy family room. Discover added convenience with an inside utility room and a compact study under air in the garage. Need a space for your home-based business? Look no further than the air-conditioned flex space with its separate entrance and privacy door. Rolling Hills offers proximity to major roadways, esteemed Seminole County schools, medical facilities, premier shopping destinations, and an array of dining options. Don't miss the chance to make this exceptional property your new home. Call today to arrange your exclusive tour!
$309,999
946 Cobbler Court Longwood, FL 32750
- Type:
- Townhouse
- Sq.Ft.:
- 1,534
- Status:
- Active
- Beds:
- 3
- Lot size:
- 0.1 Acres
- Year built:
- 1989
- Baths:
- 2.00
- MLS#:
- O6195105
- Subdivision:
- Danbury Mill Unit 3b
ADDITIONAL INFORMATION
Welcome home! Absolutely stunning home that will not last long! Nestled in Longwood near Lake Emma, this remodeled 3 bedroom 2 bathroom home offers the peace of a quiet neighborhood and the convenience of being close to everything! As a one story home, there is a side entry 2-car garage that makes for a wonderful advantage for rainy days and grocery runs. New flooring and paint throughout the main living space, and a big backyard that, with some TLC, is ready to be your dream backyard! The interior has new flooring (2022) that just needs some finishing touches to be complete. The new kitchen comes with a gorgeous new fridge, and would be completed with top cabinets (current owners decided against them during remodel); slice of missing drywall will be fixed prior to closing. Placed in the highly sought-after Danbury Mill community, this home sits just steps away from the new Lake Emma Publix, minutes from Markham Woods Rd, Lake Mary Boulevard, SR-434 and I-4. Danbury Mill has a beautiful pool and common space. While this highly promising home does need some finishing touches to feel complete, you will surely be able to visualize your new home instantly upon your entry into this amazing space. This home is zoned for highly rated Seminole County schools. Book your tour today and come see your new home for yourself!
$284,950
294 Orange Avenue Longwood, FL 32750
- Type:
- Other
- Sq.Ft.:
- 934
- Status:
- Active
- Beds:
- 2
- Lot size:
- 0.1 Acres
- Year built:
- 1984
- Baths:
- 2.00
- MLS#:
- O6194788
- Subdivision:
- Longwood
ADDITIONAL INFORMATION
Seller said sell!!An opportunity has become available in the town of Longwood!! Welcome to 294 Orange Avenue where your charming 2-bedroom, 2-bath 1/2 duplex with no HOA resides! This gem boasts a spacious corner lot with a generously sized backyard, making it a perfect fit for both first-time homebuyer and savvy investor. As you pull into your 2-car driveway, expect to be impressed as you admire your lush landscaping walking to the from door. A beautiful courtyard to the right is perfect for that outdoor seating area while waiting for friends and family to arrive. As you step inside the luxury vinyl flooring throughout says welcome home. The enormous kitchen living room is impressive. The gourmet kitchen is updated with solid wood cabinetry and elegant granite countertops, providing both style and functionality. This will impress even your pickiest chef of the family with ample counter space for cooking and entertaining. The living area is large, and it is hard not to feast your eyes on the amazing outdoor patio space and the room to roam outside. After a busy day, when you are ready to retire, head down the hallway to your large primary bedroom with private bathroom. Stroll down the hall to your guest bathroom, ample storage areas and the second junior suite. A private laundry room and storage can be found off the back porch and a large shed completes the property. The roof was replaced in 2018, ensuring peace of mind for years to come, and the A/C unit was upgraded in 2020. Currently on septic, this home is poised for additional value as the city is projected to switch to public sewer soon. Convenience is at your doorstep, with sought-after walking and biking trails nearby, and easy walking distance to shopping and dining options, including the Longwood farmer’s market. Commuters will appreciate the proximity to the Longwood Sun Rail commuter train station. Do not miss the opportunity to make this your new home. Schedule your private tour today and experience the perfect blend of comfort, style, and investment potential while the opportunity still exists.
- Type:
- Single Family
- Sq.Ft.:
- 3,796
- Status:
- Active
- Beds:
- 3
- Lot size:
- 1.1 Acres
- Year built:
- 1989
- Baths:
- 4.00
- MLS#:
- O6194263
- Subdivision:
- Sweetwater Club Unit 7
ADDITIONAL INFORMATION
View Virtual Tour! Desirable Sweetwater Club community, this home combines exclusivity and convenience. Minimum of one acre (to 13 acres) lots this community is unlike any other. With the Guard at the gate Sweetwater Club offers Maximum Security 24 hours a day. Experience the luxury of a serene and private neighborhood, moments away from the finest shopping, dining, and entertainment options in the area. From the moment you drive into the community you feel the peace that accompanies it. Nestled on a quiet cul-de-sac street this home along with every home in this community are Custom with no two homes alike. Once you drive in the front entrance it has leaded glass front doors. Once inside the large foyer there are instant views to the large pool. From the curved walls and crown molding this home is elegant yet comfortable at the same time. Home was extensively remodeled in 2019 with a new Roof and offers porcelain tile in a lot of the l the walkways. In the front of the home there is a flex space that could be an office, library, nursery, yoga room. It also opens to a half bath. Off of the living room is an amazing Owners Suite that boasts views to the pool, a coffered ceiling and solid custom doors. Master bath retreat is just about as large as the bedroom. So many options in this huge bath. Owners Closet alone is 24x8. Once you walk into the expansive Living and Dining Room there is ample room for a baby grand piano. The Dining room with its curved walls will offer the ultimate in Holiday entertaining. DR is open to the kitchen. Truly the crown jewel of the home. Complete custom renovation in 2019 with all Light and Bright custom cabinetry and Quartz countertops, no expense was spared. It is situated in the heart of the home but offers views of the pool area (to keep a watch out for the outdoor activities) yet has a peaceful ambiance to enjoy the view of the woods behind the home too. Room for a large breakfast table you could sit and chat for hours. Island is a considerable size and has room for large comfy chairs. Kitchen overlooks the Family room with a wood burning fireplace. Again more amazing doors to the pool area. Attention to all the details make this house a HOME. Behind the kitchen there is another bedroom area with two generous bedrooms connected by a double vanity Jack and Jill bath. With one more Bonus Room off of the Family Room/Kitchen area there is another surprise. This room could easily be converted into to a 4th bedroom with a simple closet. It is spacious and boasts a large window and full bath right across the hall. Perfect for teenagers or In-Laws that need their space away from the Family. Would also make an incredible guest room for company. Full pool bath right in this area offers access to the outside and also the driveway. The backyard has trees yet cleared out for play or just simple bird watching. Partially fenced it is like a park in the back. No one ever behind you or in front of you this is true conservation at its finest. Very little comes up for sale in this community. Don't wait, homes like this do not come along very often. One of a kind neighborhood, residents enjoy access to a range of amenities including lighted pickleball/tennis courts and deeded access to the private boat ramp on Lake Brantley Beach/Park. With its convenient location near shopping, restaurants, top-rated schools, and easy access to I-4, this home offers the perfect blend of luxury, privacy, and convenience. Home!
- Type:
- Single Family
- Sq.Ft.:
- 2,686
- Status:
- Active
- Beds:
- 5
- Lot size:
- 0.66 Acres
- Year built:
- 1983
- Baths:
- 3.00
- MLS#:
- O6194338
- Subdivision:
- Springs Landing Unit 3
ADDITIONAL INFORMATION
**PRICE REDUCED**MOVING OUT OF STATE, MOTIVATED SELLERS,*** offering $10,000 at closing for CLOSING COSTS, buy down, or contingencies. Welcome home to your exceptional 4-bedroom, 3-bathroom home where convenience and luxury meet. Nestled at the end of a cul-de-sac, in the tranquil Markham Woods neighborhood of Springs Landing, a friendly and active community with a clubhouse and community pool, tennis courts, playground, and fishing pond. Boasting quick access to the Seminole Wekiva Trail, Woodlands Elementary, Rock Lake Middle School, Lake Brantley High School, and minutes from I-4, shops, and restaurants. Featuring a large screened porch with new carpeting, including a Paradise Grills St. Croix Outdoor Kitchen and grill w/automatic rotisserie, double-burners, stereo with bluetooth, fridge, RGB lighting, and sink, and furniture, including rockers and fire-tables, are also included in this price! Just inside is the eat-in kitchen with new flooring, a refreshed look, a new fridge, wi-fi enabled oven, a large island, generous pantry, and a double-sink looking out onto the playset and bridge over a spring-fed stream that connects your new property to the little Wekiva River. Relax in the vaulted living room with a fireplace or while watching the sunset with your deer friends from the large wrap around front-porch. The full guest bath has been renewed with updated showers and tile, toilet, vanity, and fresh paint. The large primary bedroom suite on the first floor features a bay window and includes his and her sinks, a double walk-in shower, and large walk-in closet. Plenty of room upstairs in the large bonus/bedroom perfect for a home office or man-cave, with woodland views and balcony access. The upstairs full bath has an updated shower and flooring and fresh paint. 3 large bedrooms, including a multi-use bedroom with a large closet and built-in storage with a hide-away murphy-bed. The Trane HVAC units are less than 10 years old. Additional highlights include a recently replaced water heater, a 2018 ROOF REPLACEMENT, sprinkler system, whole-house surge protection, Ring doorbell and spotlight camera, Nest smart thermostats, updated electrical, and an internet fiber connection through WOW. Experience the unique blend of luxury and convenience this property provides—don't miss out on the chance to call it your own!
$1,950,000
2201 Cove Court Longwood, FL 32779
- Type:
- Single Family
- Sq.Ft.:
- 3,664
- Status:
- Active
- Beds:
- 4
- Lot size:
- 0.76 Acres
- Year built:
- 1959
- Baths:
- 4.00
- MLS#:
- U8237743
- Subdivision:
- Lake Brantley Isles Amd
ADDITIONAL INFORMATION
Your quest for a slice of paradise ends here! Nestled within its own gated entrance, this delightful home offers added security and charm. Enjoying 166 feet of stunning Lake Brantley frontage, 200 feet of canal, and a splendid outdoor kitchen, and built in fire pit, it is the perfect setting for waterfront entertaining. Witness breathtaking sunrises over the lake and savor fabulous evenings as the sun sets behind you in this resort-style paradise. Inside, discover travertine flooring throughout the four bedrooms, including a spacious and elegant master suite featuring a fireplace, vaulted ceilings, and a beautifully finished master bath suite. The gourmet kitchen is a masterpiece, boasting granite counters, solid wood cabinetry, and a gas range, all of which must be seen to be fully appreciated. The home exudes warmth and charm, with a focal point around the beautiful working kitchen. Upgrades including custom Pella doors and windows fitted with double-pane thermal glass and built-in shades, new septic tank system, new water filtration system A large two-car garage offers ample parking, while the space for a third car garage was converted into a room for extra storage, easily convertible back to accommodate a third car. Step outside to find the lake gently lapping up to the yard, complete with a gorgeous sand beach, 60-foot sun deck, an oversized covered boat dock with a lift, and SeaDoo lifts. For ultimate relaxation, indulge in the lagoon-style gas-heated spa/pool. This home is perfect for entertaining and to enjoy the peaceful scenery and ready for it's new owners. Call to schedule a showing today! https://www.2201covecourt.com/
- Type:
- Condo
- Sq.Ft.:
- 1,539
- Status:
- Active
- Beds:
- 2
- Lot size:
- 0.03 Acres
- Year built:
- 1985
- Baths:
- 2.00
- MLS#:
- O6194031
- Subdivision:
- Wekiva Country Club Villas
ADDITIONAL INFORMATION
One or more photo(s) has been virtually staged. Welcome to life in Wekiva Country Club. This Single Story, End Unit boasts 2 Bedrooms, 2 Full Baths, and a 1 Car Garage. offering both comfort and convenience. Step into the inviting ambiance of the brick paver courtyard. Inside, discover vaulted ceilings, a charming brick fireplace, and an open concept living/dining area. Large kitchen with eat in space. The Sunroom has been enclosed with functioning windows and a built in bar. There are two large bedrooms and two large bathrooms. This condo is a perfect opportunity to bring your paint brush, and design ideas to make this an updated charmer. Enjoy the tranquility of maintenance-free living as the HOA covers exterior upkeep including Roof, Exterior Paint, Pressure Cleaning, Driveways, Landscaping, Irrigation, Pest-Control, Termite Bond, Basic Cable, Pool, and more. Experience the vibrant community of Wekiva with its 145 acres of common areas, 7 parks, walking & biking trails, lakes, tennis courts, basketball courts, baseball fields, library, and more. Conveniently located near shopping, hospitals, restaurants, I4, and major highways, with top-rated Seminole County Schools. Seize this opportunity for unparalleled living—schedule your viewing today!
$1,179,900
1321 Bancroft Drive Longwood, FL 32779
- Type:
- Single Family
- Sq.Ft.:
- 3,484
- Status:
- Active
- Beds:
- 4
- Lot size:
- 0.62 Acres
- Year built:
- 2012
- Baths:
- 4.00
- MLS#:
- R10975575
- Subdivision:
- Veramonte
ADDITIONAL INFORMATION
Stunning Estate Home .Paradise is calling. Pristine and in move in condition. Backyard is like a private resort .Spectacular pool and hot tub with waterfall and fire features. 4 bedrooms with Master on First floor. Gorgeous kitchen and travertine floors on first floor.Hurry because this one wont last!
- Type:
- Single Family
- Sq.Ft.:
- 2,156
- Status:
- Active
- Beds:
- 4
- Lot size:
- 0.4 Acres
- Year built:
- 1979
- Baths:
- 3.00
- MLS#:
- O6184950
- Subdivision:
- Wekiva Club Estates Sec 04
ADDITIONAL INFORMATION
This single-family home is a spacious and well-maintained property located in Wekiva Club Estates golf community! 4 bedrooms and 2.5 bathrooms, it offers ample space for a growing family or those who desire extra room for guests or a home office. The kitchen has been renovated. Kitchen has plenty of storage space. The home also features living room with fireplace, family and dinning room area . The Back yard offering a private pool for relaxation and enjoyment during warm summer days. Whether you want to take a refreshing dip or simply lounge by the poolside, this amenity adds a touch of luxury to your everyday life. This property offers the best of both luxury and convenience.
$465,000
102 Autumn Drive Longwood, FL 32779
- Type:
- Townhouse
- Sq.Ft.:
- 1,746
- Status:
- Active
- Beds:
- 3
- Lot size:
- 0.09 Acres
- Year built:
- 1974
- Baths:
- 3.00
- MLS#:
- O6192164
- Subdivision:
- The Springs
ADDITIONAL INFORMATION
Three bedroom Townhome in The Springs with beautiful updates throughout. The remodeled kitchen features quartz counter tops, stainless steel appliances and ample space for dining room table, sitting area and/or office. Wood look neutral flooring is all through the first floor of the home. The Primary suite has a large walk in closet with built in cabinetry for your shoes and personal items and an Updated master bath.This home also features an oversized two car garage, private courtyard entry, vaulted ceilings, wood burning fireplace and lots of natural light. Large windows overlooking the fenced in back yard with 2 decks for outside entertaining. The Springs neighborhood has amenities galore, such as fresh water Spring and beach area, community pool, horse stables, tennis and pickle ball courts, playground, community center and fitness center. Call for your private showing today!
- Type:
- Condo
- Sq.Ft.:
- 1,590
- Status:
- Active
- Beds:
- 3
- Lot size:
- 0.03 Acres
- Year built:
- 1974
- Baths:
- 2.00
- MLS#:
- O6191899
- Subdivision:
- Wekiva Villas Condo
ADDITIONAL INFORMATION
Hey there! Let me introduce you to an amazing three-bedroom, two-bathroom condo tucked away in the peaceful oasis of The Springs. Picture yourself on a quiet lane, with your own fenced patio accessible from the main bedroom and living area – perfect for lazy mornings and serene evenings. Inside, you'll be greeted by high vaulted ceilings and exposed beams that create a cozy yet enchanting vibe. And oh, the views! Imagine gazing out over the lush forest from your southern-facing windows – it's like having your own personal retreat. But wait, there's more! Your primary bedroom is a haven of luxury, complete with a gorgeous cedar ceiling that adds warmth and character to the space. Plus, as part of this exclusive community, you'll have access to a private pool or you can take a leisurely stroll to the Springs beach or Little Wekiva River. The Springs isn't just a place to live – it's a lifestyle. With gated entry, nature trails, horse stables, and even space for your boat or RV, there's always something to do. Whether you're into sports or just want to relax by the beach, there's something for everyone here. And let's not forget about the location – close to I-4 for easy commuting, and just a stone's throw away from international airports, theme parks, and vibrant city centers like Lake Mary and Downtown Orlando. So why wait? Elevate your lifestyle with this extraordinary home at The Springs. Schedule your private showing today and experience the magic for yourself!
$3,950,000
208 Green Lake Circle Longwood, FL 32779
- Type:
- Single Family
- Sq.Ft.:
- 6,156
- Status:
- Active
- Beds:
- 4
- Lot size:
- 3.77 Acres
- Year built:
- 1978
- Baths:
- 6.00
- MLS#:
- O6190091
- Subdivision:
- Sweetwater Oaks Sweetwater Shores 2
ADDITIONAL INFORMATION
Mid-century modern inspired custom home on the shores of Lake Brantley is now available after undergoing nearly one million dollars of dramatic improvements within and throughout the sprawling, meticulously manicured 3.77-acre grounds and 130 feet of shoreline. Captivating angles, delicate use of rare pecky cypress, wormwood, and natural stone, large spaces, and soaring windows embody timeless design. This masterful piece of history offers four bedrooms, six baths, and over 6,100 square feet of living space. New Tesla solar panels and two Tesla Powerwalls provide ample free energy to power this amazing property. The kitchen enjoys massive picture windows overlooking the pool with breathtaking views of the grounds and lake. Two bedrooms share a jack-and-jill bath, and the pecky cypress-wrapped office is a private escape. Dramatic floor-to-ceiling windows line the family room, which is open to the dining room, both enjoying the double-sided slate fireplace which opens to the game room, which features tall ceilings and wormwood walls. Venture up the curved open staircase to the primary quarters where two suites enjoy intimate privacy and more stellar views of the lake. The entire residence is protected by its own private fire suppression system and a best-in-class Vivint security complete with visual surveillance and monitoring. Five-car garages with tall ceilings and electric vehicle charging are perfect for car enthusiasts, and two are uniquely positioned to offer the potential of future guest quarters. The boathouse is completely new, featuring an automatic boat lift, electric and water service plus a second-story sun deck to enjoy the expansive views of Lake Brantley, a private 300-acre lake enjoyed for its water-sport activities, fishing, and the best of lakefront living. Multiple modern accouterments are available for sale, including a 2023 Ford F-150 Lightning, 2022 Tige wakesurf boat, 2024 Polaris Kinetic (electric side-by-side vehicle), and a 2022 Ex-Mark zero-turn mower. This property is completely turnkey and energy-independent. In addition to the amazing lifestyle this home brings, a wealth of outdoor activities is available nearby, including golf and country clubs, walking, and hiking trails, and easy access to the attractions and the beaches. Seminole County enjoys top-rated schools, and boutique dining and shopping are just moments away as well as Interstate 4 and the 429/417 beltways. Room Feature: Linen Closet In Bath (Primary Bathroom).
- Type:
- Single Family
- Sq.Ft.:
- 1,697
- Status:
- Active
- Beds:
- 3
- Lot size:
- 0.34 Acres
- Year built:
- 1973
- Baths:
- 2.00
- MLS#:
- O6191547
- Subdivision:
- Winsor Manor 1st Add
ADDITIONAL INFORMATION
Charming 3 Bedroom 2 bathroom home in highly desirable Windsor Manor neighborhood in Longwood. Your new single story home is situated on one of the largest lots at .35 acres with plenty of room to build a sh-shed, man cave or in-law suite. The home boasts 1,697 square feet of living space, a formal living room and dining room and an eat in kitchen area. New roof installed and AC unit installed in 2020. This home features a split floor plan with the owners bedroom and bathroom located on one side of the home. Two more bedrooms and a second bathroom are perfect for family and friends. If you enjoy outdoor living, you will love the oversized lot (.35), relaxing under your screened in lanai or taking a dip in the pool. The spacious living area is perfect for entertaining guests, relaxing with loved ones, or for those who need dedicated work from home areas. Explore the surrounding area to discover the shops, restaurants, and parks that Longwood has to offer and imagine coming home to your own piece of paradise.
$1,992,400
334 Vista Oak Drive Longwood, FL 32779
- Type:
- Single Family
- Sq.Ft.:
- 6,250
- Status:
- Active
- Beds:
- 5
- Lot size:
- 1.23 Acres
- Year built:
- 1994
- Baths:
- 6.00
- MLS#:
- O6190757
- Subdivision:
- Wingfield North 2
ADDITIONAL INFORMATION
Welcome to your dream home nestled in the quiet neighborhood of the highly desired 24 hour guarded community of Wingfield North. Situated on a cul-de-sac, this home is the ultimate retreat. Upon arrival, you are greeted by a beautifully landscaped front yard creating a picturesque scene. Located on 1.23-acres, this exquisite 6,250 sq ft, 5BR, 6BA estate is unparalleled. The spacious open floor plan features soaring ceilings and abundant natural light that creates an inviting and warm atmosphere. Once inside to your immediate left is the formal dining room adorned with coffered walls and lofty ceilings. Step through the foyer unveiling the magnificent formal living room. The generously sized kitchen offers updated wood-built cabinets, Quartz countertops, complete with a gas cooktop paired with double ovens, microwave drawer and refrigerator. The expansive island flows seamlessly into the spacious family room and breakfast nook overlooking the pool. The sprawling master suite on the first floor displays panoramic garden views and provides exclusive access to the pool. The master bath is a sanctuary with separate vanities, a large soaking tub, a spacious shower with dual shower heads, and a custom-built walk-in closet. A first-floor guest bedroom, with a private lanai offering tranquil garden views, walk-in closet, and en suite bath, offers versatile living options. Two more large, lofty ceiling bedrooms make up the first floor featuring a jack-n-jill bathroom in between, and large walk-in closets. On the first floor you have an office with custom-built cabinetry and walk in closet providing the perfect space for productivity or relaxation. Ascend to the second floor to discover a huge space featuring 30 X 37 BONUS room, wet bar, multiple closets & the 5th LARGE BEDROOM & BATH! Perfect for entertaining family and friends in the upstairs custom media room. Additional feature this breathtaking property includes is the sought-after 4 ½ car garage with work and storage space and an added large private room under AC with private double doors, 1000-gallon propane gas tank that feeds the WOLF cooking range and the two propane gas water heaters in the property you will not run out of hot water!), this is a SMART Home featuring the latest control 4 system throughout the entire estate including the pool and garage area. You have upgraded control panels throughout the home and can also manage your home (music, garage doors, front door lock) from an app on your phone! From anywhere in the world. Circular driveway, 8' FT Doors, arched doorways, impact resistant TINTED film on the WINDOWS. The backyard offers complete privacy to enjoy the Florida lifestyle and outdoor living on the extended covered lanai, an outdoor kitchen area and pool house, this inviting outdoor space offers the ultimate in relaxation and entertainment. AWESOME LOCATION PLUS QUALITY LAKE MARY SCHOOLS. GREAT LOCATION FOR THE GOLFERS WITH SEVERAL QUALITY GOLF COURSES JUST MINUTES AWAY, QUICK ACCESS TO I-4 AND CLOSE TO THE BEACHES AND THEME PARKS, CALL TODAY BEFORE THIS ONE GETS AWAY!
- Type:
- Condo
- Sq.Ft.:
- 1,365
- Status:
- Active
- Beds:
- 2
- Lot size:
- 0.01 Acres
- Year built:
- 1984
- Baths:
- 3.00
- MLS#:
- O6191405
- Subdivision:
- Clubside At Sabal Point A Condo
ADDITIONAL INFORMATION
This move-in ready, 2-primary bedrooms with 2 1/2-baths condo is on the first floor offering a perfect blend of comfort and convenience. Located in the well-maintained complex of Clubside at Sabal Point, it features amenities such as a clubhouse, community pool, fitness center, and tennis courts. Inside the condo you will discover two spacious master bedrooms, each featuring its own ensuite bathroom—a perfect setup for privacy and comfort. The bathrooms have been tastefully updated with new vanities and plumbing, ensuring modern functionality and style. Enjoy the ease of everyday living with an inside laundry room complete with a washer and dryer, conveniently located alongside a half bath and a spacious front closet in the common area. The eat-in kitchen area boasts tile flooring and comes fully equipped with all appliances included. The open living/dining room concept has laminate flooring and looks out onto the screened-in back porch which overlooks a picturesque pond—a tranquil retreat right at your doorstep. With a reserved parking spot right outside the unit, parking will never be an issue. Located in a desirable area of Longwood, you'll enjoy easy access to shopping, restaurants, and major roads, making everyday errands and outings a breeze. Don't miss out on this opportunity to embrace a lifestyle of comfort, convenience, and relaxation either as your own place to live or as an investment property as rentals are allowed.
$499,900
186 Parsons Road Longwood, FL 32779
- Type:
- Single Family
- Sq.Ft.:
- 2,116
- Status:
- Active
- Beds:
- 4
- Lot size:
- 0.92 Acres
- Year built:
- 1973
- Baths:
- 2.00
- MLS#:
- A4604924
ADDITIONAL INFORMATION
Welcome to 186 Parsons Road, concrete block home nestled in the pristine Markham Woods area of Longwood, FL, as the last home on a paved dead-end street. The property was built in 1973 and boasts a spacious 2,116 sq. ft. of finished living space, along with an oversized double-garage with work bench. Situated on nearly an acre of land with lots of shady trees, this home offers plenty of outdoor space for relaxation and entertainment. No HOA Fees/Restrictions - Bring your boat, RV or trailer, because there’s plenty of room for all of them. Recent upgrades include: Brand New Electric Service (200 Amp), 2023 – Bring your electric car - Upgraded insulation – Don’t spend a fortune on electricity - High-end shingle roof from December 2015 – 16 years of useful life left - A/C still under warranty - Newly renovated well with filtration system…No water bill – No bottled water needed - You’ll shower in better water than most drink! Upon entering the home, you are greeted by a warm and inviting atmosphere. The interior features 2 bathrooms, providing convenience and comfort for residents and guests. The layout includes ample living areas, perfect for both relaxing and hosting gatherings. The contemporary, solid-wood Craft Maid kitchen is equipped with modern appliances and offers plenty of storage and counter space for culinary enthusiasts. The property's exterior features a huge, wooded backyard that presents endless possibilities for outdoor activities. Whether you enjoy gardening, hosting barbecues, or simply relaxing in the sunshine, this backyard has something for everyone. The property is also surrounded by lush landscaping, adding to the overall appeal and tranquility of the home. Located in the desirable Markham Woods area of Longwood, you’ll enjoy a peaceful and convenient lifestyle. Close proximity to shopping, dining, great public or private schools, and parks makes this property an ideal choice. Easy access to Interstate 4 also provides convenient commuting options for those who work in the surrounding areas. Overall, 186 Parsons Road is a rare opportunity to own an affordable piece of secluded Markham Woods real estate with endless potential. Whether you’re looking for a cozy home or a charming retreat, this property has everything you need to create the lifestyle you desire. Don't miss out on the chance to make this house your home!
| All listing information is deemed reliable but not guaranteed and should be independently verified through personal inspection by appropriate professionals. Listings displayed on this website may be subject to prior sale or removal from sale; availability of any listing should always be independently verified. Listing information is provided for consumer personal, non-commercial use, solely to identify potential properties for potential purchase; all other use is strictly prohibited and may violate relevant federal and state law. Copyright 2024, My Florida Regional MLS DBA Stellar MLS. |
Andrea Conner, License #BK3437731, Xome Inc., License #1043756, AndreaD.Conner@Xome.com, 844-400-9663, 750 State Highway 121 Bypass, Suite 100, Lewisville, TX 75067

All listings featuring the BMLS logo are provided by BeachesMLS, Inc. This information is not verified for authenticity or accuracy and is not guaranteed. Copyright © 2024 BeachesMLS, Inc.
Longwood Real Estate
The median home value in Longwood, FL is $449,500. This is higher than the county median home value of $246,400. The national median home value is $219,700. The average price of homes sold in Longwood, FL is $449,500. Approximately 60.78% of Longwood homes are owned, compared to 30.92% rented, while 8.3% are vacant. Longwood real estate listings include condos, townhomes, and single family homes for sale. Commercial properties are also available. If you see a property you’re interested in, contact a Longwood real estate agent to arrange a tour today!
Longwood, Florida has a population of 14,345. Longwood is less family-centric than the surrounding county with 25.26% of the households containing married families with children. The county average for households married with children is 30.18%.
The median household income in Longwood, Florida is $58,030. The median household income for the surrounding county is $60,739 compared to the national median of $57,652. The median age of people living in Longwood is 43.6 years.
Longwood Weather
The average high temperature in July is 92.6 degrees, with an average low temperature in January of 49.1 degrees. The average rainfall is approximately 52.4 inches per year, with 0 inches of snow per year.
