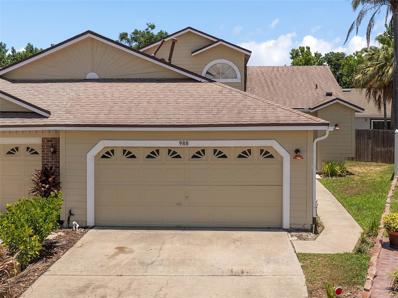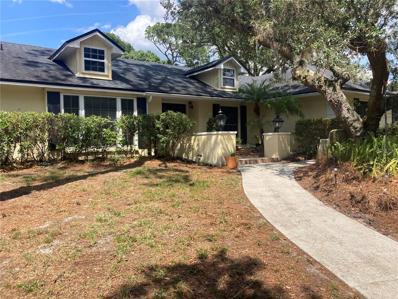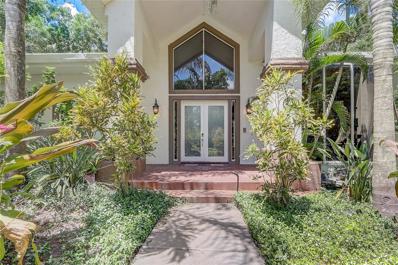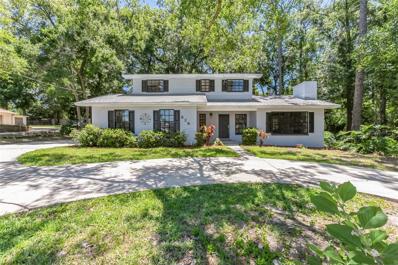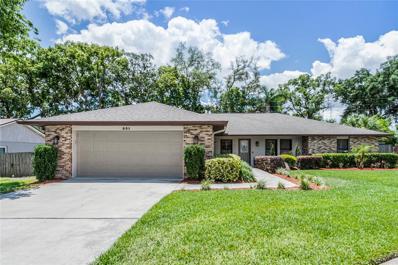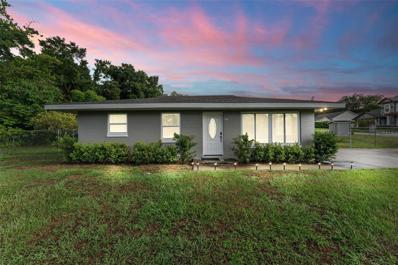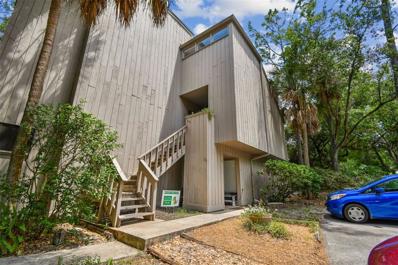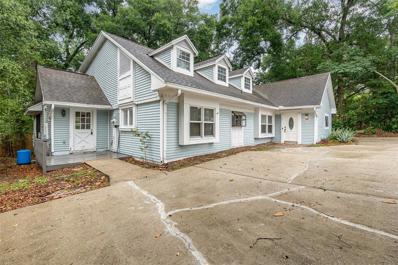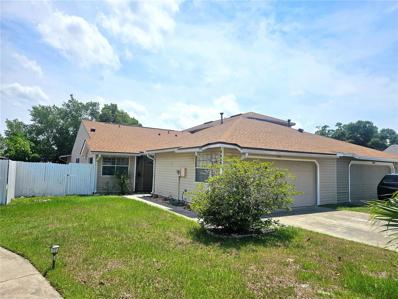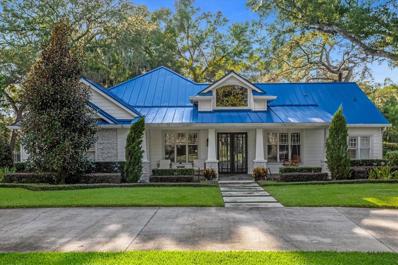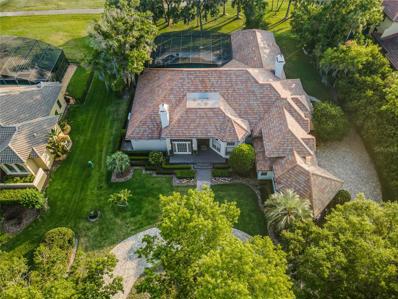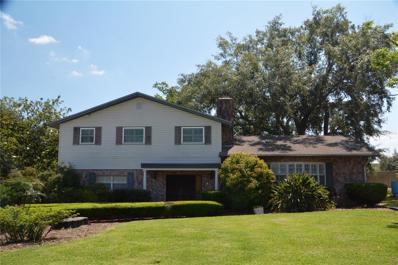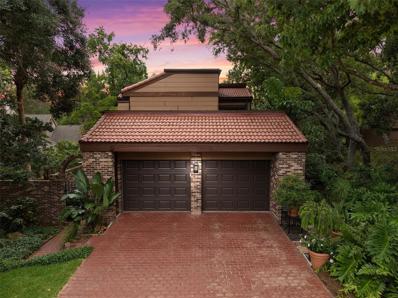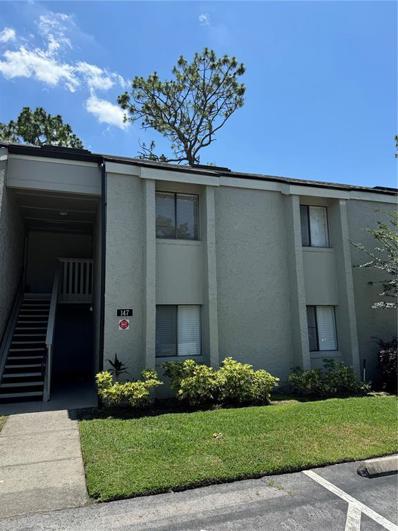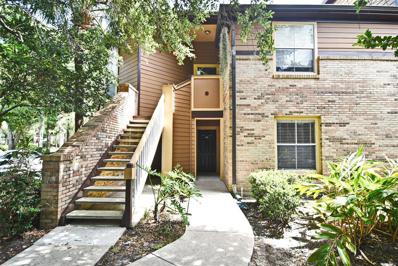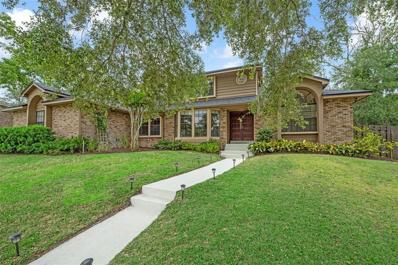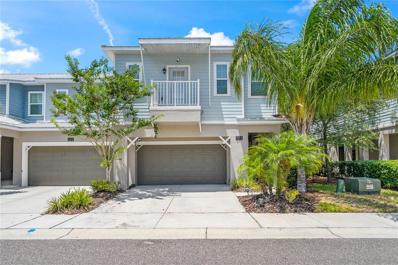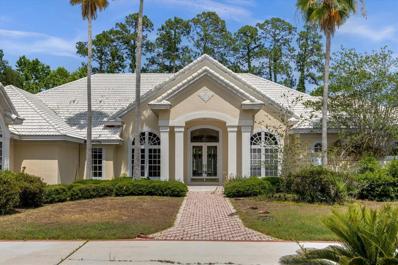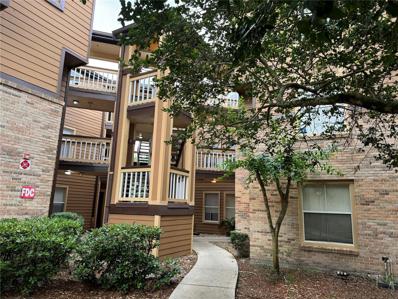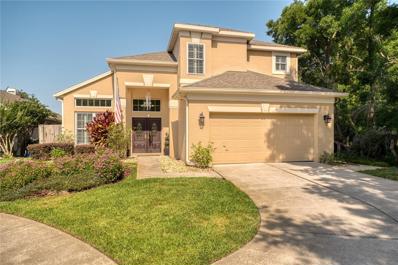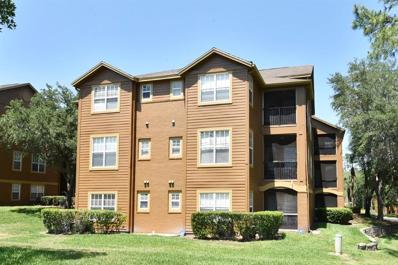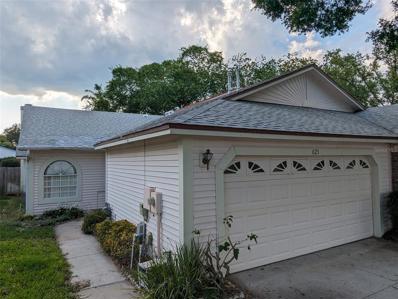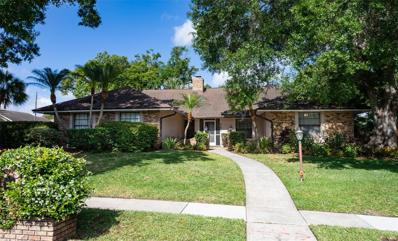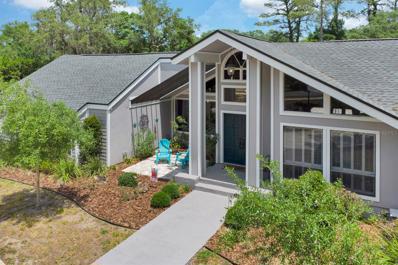Longwood FL Homes for Sale
$354,000
988 Norfolk Court Longwood, FL 32750
- Type:
- Townhouse
- Sq.Ft.:
- 1,654
- Status:
- Active
- Beds:
- 3
- Lot size:
- 0.1 Acres
- Year built:
- 1990
- Baths:
- 3.00
- MLS#:
- O6209422
- Subdivision:
- Danbury Mill Unit 1
ADDITIONAL INFORMATION
Welcome to 988 Norfolk Ct, a charming two-story home nestled in the heart of Longwood, FL. This beautiful neighborhood offers everything you need for convenient and comfortable living, with the local Publix just 1 mile away, a community swimming pool for fun and relaxation, and Regency Park around the corner for outdoor activities. Additionally, Orlando Health is just down the street, providing peace of mind for all your healthcare needs. This lovely home features a thoughtful layout, with the primary bedroom conveniently located on the first floor, providing privacy and ease. The first floor is tiled throughout, except for the cozy bedroom, and includes a newly cleaned half-bathroom perfect for guests. The second floor houses two spacious guest rooms, fully carpeted and recently cleaned for your comfort. Inside, the high ceilings create a large, open space that is brightened by an abundance of natural light. The expansive backyard offers ample space for hosting parties and gatherings with family and friends, making it the ideal spot for entertainment. Freshly deep-cleaned and move-in ready, 988 Norfolk Ct is waiting for its new owner to call it home. Don’t miss this opportunity to make this delightful property yours!
- Type:
- Townhouse
- Sq.Ft.:
- 1,378
- Status:
- Active
- Beds:
- 3
- Lot size:
- 0.09 Acres
- Year built:
- 1983
- Baths:
- 2.00
- MLS#:
- O6208263
- Subdivision:
- Westlake Manor
ADDITIONAL INFORMATION
Exceptional 3-Bedroom, 2-Bath Townhome in Coventry Community Discover an incredible opportunity to own this stunning single-story townhome in the highly sought-after Coventry community. Upon entering, you’ll be captivated by the vaulted ceilings and the bright, open layout, which features a cozy sitting area perfect for a reading nook or home office. To your right, you'll find a seamless dining and living room combo. The living room boasts new carpeting and sliding door access to a screened-in porch, ideal for relaxing or entertaining. The completely renovated kitchen is a chef's dream, featuring solid shaker cabinets, a beautiful glass tile backsplash, a built-in wall-to-wall cabinet pantry, quartz countertops, and brand-new stainless steel appliances. Additionally, the kitchen offers sliding door access to a charming courtyard. The primary ensuite is a private retreat with dual sinks, a shower stall, and a spacious walk-in closet. The two additional generous bedrooms share a well-appointed hall bath. Additional upgrades include new front and side forever doors with hardware, a 50-gallon water heater, new screens on the porch, exterior lighting, a new washer and dryer, leaf guard gutters, a new HVAC motor, and new garage door springs. The Coventry community offers a wealth of amenities, including a pool, tennis and basketball courts, and picturesque ponds. Conveniently located near I-4 and SR434, this home is just minutes from shopping, entertainment, restaurants, hospitals, and the historic Longwood downtown area. It is zoned for the highly-rated Lake Mary High School.
- Type:
- Single Family
- Sq.Ft.:
- 2,610
- Status:
- Active
- Beds:
- 5
- Lot size:
- 0.54 Acres
- Year built:
- 1973
- Baths:
- 3.00
- MLS#:
- O6208842
- Subdivision:
- Sweetwater Oaks Sec 03
ADDITIONAL INFORMATION
Make the most of enjoying Family Life in this 5-bedroom sprawling Sweetwater Oaks ranch style pool home! 5th bedroom may be utilized as an Office or Bonus Room too. The oversized corner lot is perfect for entertaining and is extremely family friendly with great Seminole County schools. The fenced in back yard with oversized newly resurfaced pool and screened in Lanai is where everyone comes together for food, games, and hanging out. The home's side entry large 3 Car Garage is great for the cars and toys! Enter through the leaded glass double doors into the open Foyer. Dine in the Dining Room or watch TV in the Living Room. The LR opens into the vaulted sky lit ceiling Great Room with a wood burning fireplace. All these areas have hand scraped wood flooring. The split floor plan accommodates the privacy of the Master Suite with a bath with His and Hers granite topped vanities and a large porcelain tiled shower with private garden view. The additional bedrooms enjoy a larger main bath and a Jack & Jill bath. The cook of the family will enjoy the new cabinets and new quartz counter tops. The home's back rooms all have new double pane French Doors which open on to the screen lanai. This home has great living spaces for family members and entertaining!
- Type:
- Single Family
- Sq.Ft.:
- 5,030
- Status:
- Active
- Beds:
- 5
- Lot size:
- 1.18 Acres
- Year built:
- 1992
- Baths:
- 5.00
- MLS#:
- O6207936
- Subdivision:
- Longwood
ADDITIONAL INFORMATION
Come see this huge, multilevel Longwood pool home, measuring over 5,000 heated square feet on a 1.18 acre lot. The 5 bedroom/3.5 bathroom floor plan is arranged as follows: The main floor holds the primary bedroom/bathroom, 1 secondary bedroom, full guest bathroom, formal dining room, living room, gourmet kitchen w/ wet bar, breakfast nook, and oversized laundry room. The upstairs holds the remaining 3 secondary bedrooms and the final full bathroom. The larger upstairs bedroom has a private balcony with 2 spiral staircases, 1 leading to the pool deck & 1 leading to the driveway. This unique tri-level floor plan has a basement-style bottom floor which holds a bonus room with kitchenette & private half bathroom, along with the 2-car side loading garage with adjoining workshop. Outdoors, a long driveway reaches into this home’s private setting bordered by lush foliage and mature trees and wraps around to the back retreat which features a covered lanai, resort-style pool with waterfall feature and pool cabana with outdoor kitchen and water closet. Bonus points for an impressive amount of lawn remaining outside the 2-story screen enclosure. Seller updates include 2021: replaced 2 A/C units, new washer/dryer; 2022: rescreen pool cage, kitchen appliances (refrigerator, dishwasher & cooktop); 2023: well pump, rebuild pool pump. If you’re looking for privacy within a city full of conveniences and natural beauty, look no further. Schedule a showing today.
- Type:
- Single Family
- Sq.Ft.:
- 2,430
- Status:
- Active
- Beds:
- 4
- Lot size:
- 0.34 Acres
- Year built:
- 1976
- Baths:
- 4.00
- MLS#:
- O6208521
- Subdivision:
- Sanlando Spgs
ADDITIONAL INFORMATION
Stunning remodeled 4-bedroom, 3.5-bath home boasting a separate mother-in-law suite with private entrance on a beautifully landscaped mature tree lot. Luxurious master bathroom features a spacious walk-in shower. Enjoy cozy evenings by the wood-burning fireplace in the living room. The expansive kitchen with large pantry opens up to the dining room and family room. Three bedrooms upstairs complement the generous mother-in-law suite downstairs. Situated across from a vast grassy nature park, ensuring a serene and private setting with no neighbors opposite. This home offers the perfect blend of comfort, style, and natural beauty. Plus, a convenient two-car garage located on the side of the house. One or more pictures may be virtually staged, Home may be under video and audio surveillance.
$549,900
551 Matilda Place Longwood, FL 32750
- Type:
- Single Family
- Sq.Ft.:
- 2,457
- Status:
- Active
- Beds:
- 4
- Lot size:
- 0.23 Acres
- Year built:
- 1984
- Baths:
- 2.00
- MLS#:
- O6206069
- Subdivision:
- Longwood Hills Unit 2
ADDITIONAL INFORMATION
Introducing this beautiful move-in ready Home nestled in the heart of Seminole County in Longwood Hills, a no-HOA neighborhood! Positioned in the cul-de-sac, the community has only one entrance and one road which makes for a very safe, low traffic area. This stunning split-plan home has 4 Bedrooms AND a dedicated Home Office AND an amazing Bonus Room. **Be sure to view the FULL MOTION VIRTUAL TOUR link! Step inside to discover a renovated Interior and a flow that invites you to come on over! The welcoming Great Room is a harmony of style with Vaulted Ceilings illuminated by Skylight Windows. The beautiful Floor-to-Ceiling Brick Fireplace with Mantelpiece is the focal point setting the tone for cozy evenings with your loved ones. Prepare to be impressed by the spacious eat-in Kitchen with exquisite Quartzite Countertops and Stainless Steel Appliances. Whether you are whipping up masterpieces or enjoying casual meals with the family, this Kitchen will be the heart of your home. The Primary Bedroom Suite offers a tranquil retreat complete with a newly-renovated Bathroom with a sleek modern Shower and Custom Closets for effortless organization. There is ample space for guests with three additional Bedrooms. A dedicated Home Office with French Doors is the perfect space for productivity or relaxation if you prefer to use it as a Den. A beautiful Bonus Room at the rear of the house is currently being used as a Dining Room - you will love the possibilities of this space! Outside you will find a Screened-in Porch and a Backyard that is fully Fenced-in with wooden fencing and a Patio Area for outdoor gatherings. The Home is conveniently located near top-rated Seminole County Schools, Lake Mary, Shopping, Dining and Recreational Facilities. This Home offers the perfect blend of tranquility and accessibility along with recent many upgrades within the last few years or so including new HVAC (upgraded system including UV allergen filter), new Plantation Shutters, new Water Heater, a selection of new Light Fixtures, new Laminate Floors for easy maintenance and super durability from The Mannington 'Restoration' Collection, new solid-core Interior Doors, a freshly painted Interior, new QUARTZITE Kitchen Countertops and new Stainless Steel Appliances. A large indoor Laundry Room and Two-Car Garage completes the list for this beautiful Home. A one-year American Home Shield 'Shield Essential' Home Warranty Plan is included for your new home.
- Type:
- Single Family
- Sq.Ft.:
- 936
- Status:
- Active
- Beds:
- 2
- Lot size:
- 0.3 Acres
- Year built:
- 1954
- Baths:
- 1.00
- MLS#:
- O6206982
- Subdivision:
- Rogers Sub
ADDITIONAL INFORMATION
Welcome to 2671 Sand Lake Rd., Longwood, FL! This charming 2-bedroom, 1-bathroom home offers 936 square feet of beautifully updated living space, set on a spacious 0.30-acre lot. Located in the desirable Rogers Subdivision neighborhood, this property is ideal for families and investors alike. Key features include new luxury wood flooring throughout the home, an updated roof completed in 2019, and new drywall throughout the home. The open floor plan ensures easy living and entertaining. The home also comes FULLY FURNISHED with all furniture! With no HOA fees and a prime location in the Lake Brantley area, close to the best schools in Seminole County, this property presents an excellent investment opportunity as an income-producing rental or an Airbnb. Don’t miss your chance to own a piece of Longwood in a highly sought-after neighborhood!
- Type:
- Condo
- Sq.Ft.:
- 1,804
- Status:
- Active
- Beds:
- 3
- Year built:
- 1974
- Baths:
- 2.00
- MLS#:
- O6207908
- Subdivision:
- Crown Oaks
ADDITIONAL INFORMATION
Come fall in love with this tastefully updated and well maintained three bedroom, two full bathroom condo in the highly desirable neighborhood of The Springs!! This cozy home features vaulted ceilings, stainless steel appliances, granite countertops, laminate floors, a loft, an indoor laundry room, an assigned carport with extra storage and a private balcony!! With over 1800 square feet of living space, you'll have plenty of room for the whole family!! The neighborhood is one of a kind, with multiple pools, tennis & pickleball courts, horse stables and an equine area, a natural spring head with swimming area, gazebo and clubhouse, miles of hiking/walking trails, basketball courts, playgrounds and a 24 hour security guard gate entry!! The community also hosts and facilitates multiple events throughout the year including food trucks, movies by the water, springs bash every summer, holiday events and much more!!
- Type:
- Single Family
- Sq.Ft.:
- 2,425
- Status:
- Active
- Beds:
- 4
- Lot size:
- 0.38 Acres
- Year built:
- 1958
- Baths:
- 3.00
- MLS#:
- O6206214
- Subdivision:
- Forest Slopes-505
ADDITIONAL INFORMATION
Amazing potential with some TLC, this home is sold AS-IS, presenting an ideal canvas for customization. Nestled in Longwood, FL, 2640 Sand Lake Rd offers a charming Victorian-style abode within the sought-after Lake Brantley School district. With a clever layout, this home feels more spacious than its square footage suggests. Upon entry, you're enveloped in a cozy atmosphere brimming with character. The flexible floor plan allows for the master bedroom's convenient placement either upstairs or downstairs, catering to your lifestyle needs. The heart of this home resides in the oversized family room, featuring a wood-burning fireplace that sets the perfect tone for gatherings. Seamlessly connected, the kitchen and dining area are designed for seamless entertaining, boasting granite counters, stainless steel appliances, and a built-in wet bar. Step outside to the expansive screened patio with soaring ceilings, offering tranquil views of the large, fenced backyard. A detached garage with a workshop and storage caters to hobbyists, while ample front parking accommodates multiple vehicles. Benefiting from a non-HOA community, this property invites your boat, RV, and outdoor gear, fostering an adventurous spirit. Schedule a showing today and uncover the endless possibilities at 2640 Sand Lake Rd. Cash Only Purchase.
- Type:
- Townhouse
- Sq.Ft.:
- 1,482
- Status:
- Active
- Beds:
- 3
- Lot size:
- 0.11 Acres
- Year built:
- 1983
- Baths:
- 2.00
- MLS#:
- O6207964
- Subdivision:
- Westlake Manor Unit 1
ADDITIONAL INFORMATION
Stop the car! Welcome to your dream townhome nestled in the serene neighborhood of West Lake Manor in Longwood. Make this lovely 3-bedroom 2-bathroom Townhome your primary residence or a great investment property. The home features an open living area with vaulted ceilings, spacious Owner's Suite with an ensuite bathroom and large walk-in closet. The community has a very nice pool, tennis, and two half basketball courts; offering endless opportunities for recreation and relaxation. There is also a beautiful water view a few blocks down to enjoy and relax. This community is conveniently located very close to I-4 and SR434, a few minutes from shopping, entertainment, restaurants, hospitals and historic Longwood downtown area. This area is zoned for top schools. Don't miss out on the opportunity to make this your new home, Schedule your viewing today and start envisioning the life of tranquility and comfort that awaits you!
$1,350,000
1250 Markham Woods Road Longwood, FL 32779
- Type:
- Single Family
- Sq.Ft.:
- 3,071
- Status:
- Active
- Beds:
- 4
- Lot size:
- 0.93 Acres
- Year built:
- 1972
- Baths:
- 4.00
- MLS#:
- O6207277
- Subdivision:
- Markham Acres
ADDITIONAL INFORMATION
The property is located in the pristine and exclusive row of Markham Woods residential area with a lot of amenities. The area is serene and feels like an oasis. 4 bedrooms and 4 bathrooms are completely private. It is a gem of a property fully updated and in move-in condition. It will not last!
$1,799,000
2177 Alaqua Drive Longwood, FL 32779
- Type:
- Single Family
- Sq.Ft.:
- 5,205
- Status:
- Active
- Beds:
- 4
- Lot size:
- 1 Acres
- Year built:
- 1992
- Baths:
- 6.00
- MLS#:
- O6206136
- Subdivision:
- Alaqua
ADDITIONAL INFORMATION
An awe-inspiring, contemporary custom residence boasting breathtaking views in Seminole County's premier luxury 24-hour gated neighborhood - Alaqua. Meticulously crafted, uniquely designed, and extensively remodeled/maintained(REPLACED TILE ROOF 2014). Surrounded by lush trees and mature landscaping, this sanctuary affords unparalleled sunsets and nature observation. Step through the grand entrance foyer with soaring ceilings, greeted by mesmerizing water vistas leading to the living area adorned with vanishing glass sliders, leading to the outdoor living area. Boasting 4 spacious bedrooms, 4 full baths, and 2 half baths, along with an amazing library-office featuring a gas fireplace. A separate entrance leads to the guest cottage as the 4th bedroom, providing a space for inspiration amidst remarkable views. The well-designed layout includes a chef's dream kitchen equipped with top-of-the-line appliances such as a Wolf gas cooktop, Bosch dishwasher, Monogram convection double ovens, and Subzero refrigerator. Enhanced by under-counter lighting and designer backsplash, the kitchen seamlessly flows into the family room, featuring illuminated art niches and a cozy fireplace. The newly expanded Master En-Suite is a sanctuary of luxury, featuring exquisite details such as a soaking tub, dual shower heads in the expansive walk-in shower, custom cabinetry offering ample storage, granite surfaces, tankless water heater, and two generously sized designer closets. The ultimate Florida lifestyle awaits with a newly renovated pool area and replaced "panorama" screen enclosure selected to take advantage of all the views this home has to offer. The incredible covered lanai with tongue and groove ceiling, along with updated ceiling fans, fire features, and more are all designed to lure you to the outdoor living space. Truly too much to list; all with the conveniences of world-class golf, shopping, restaurants, schools, business parks, and highways nearby. This property may be under audio/visual surveillance.
$1,100,000
1879 Lake Emma Road Longwood, FL 32750
- Type:
- Single Family
- Sq.Ft.:
- 2,670
- Status:
- Active
- Beds:
- 4
- Lot size:
- 2.06 Acres
- Year built:
- 1974
- Baths:
- 3.00
- MLS#:
- O6205941
ADDITIONAL INFORMATION
Rare opportunity! First time on the market in more than fifty years! No HOA! Help w Closing costs possible! Two separate homes, a main home and guest home on just over two cleared, high and dry and level acres in the heart of the Longwood - Lake Mary area is now for sale. Main home has four bedrooms and three full baths and features three levels with original hardwood floors, plantation shutters, a wood burning fireplace and newer roof. Guest house is a one bedroom, one bath with a living and dining combination and kitchen. Storage sheds at the far end of the property. Plenty of room for remodeling or expansion plans - put your own personal touches on things and make this your family compound! Twelve zone irrigation system covers entire two+ acres. Zoned A-1 which allows for livestock and chickens. This outstanding location affords copious amounts of shopping and restaurants within ten minutes of travel. Lake Emma Road connects Longwood with Lake Mary and the location is very convenient to I-4, Lake Mary Blvd, and SR 434.
$965,000
128 Woodmill Road Longwood, FL 32779
- Type:
- Single Family
- Sq.Ft.:
- 2,590
- Status:
- Active
- Beds:
- 3
- Lot size:
- 0.1 Acres
- Year built:
- 1981
- Baths:
- 3.00
- MLS#:
- O6203969
- Subdivision:
- Springs Whispering Pines Sec 1
ADDITIONAL INFORMATION
Welcome to quintessential, Old Florida Luxury Living at its Best! Highly sought-after, GUARD GATED community of The Springs! Meticulously and lovingly, renovated freestanding townhome on a quiet cul-de-sac, one of only 3 constructed in The Springs! Lush landscaping welcomes you to a private courtyard entrance. We have 3 bedrooms, 2.5 Baths with over 2590 sq ft of living space. The kitchen is truly a chef's dream with custom solid maple cabinetry. GE Monogram Series SMART appliances include dishwasher and Induction cooktop and wall oven. The fridge is Bosch with Platinum Glass front, w/built-in wine and beverage drawer. All appliances are new and warranted! Workstation stainless steel sink. Counter tops are custom Quartz with a waterfall effect on the island. The Living-Dining area features a soaring wood burning fireplace and even a wet bar enhancement. Here you have access out to the back deck area. Upstairs are the bedrooms and full baths. The Primary Bedroom featuring a Lounge area leads into the ensuite with a walk-in closet and custom wood shelves linen closet. Bath enhancements include the James Martin floating vanity with Custom quartz countertops and Halo adjustable LED Vanity mirrors with built in defoggers and dimmer switches. The shower showcases Custom Porcelain tile, 2 shower Niches, a Speakman Shower head and a Custom Glass enclosure. Flooring throughout the home is the Mannington Restoration Collection laminate with a 25 year MFG warranty. 3 new Composite decks, all new paint inside and out. AC new in 2016, recently serviced, New Tile roof and gutters (2023) with leaf guards! Newly installed lush tropical landscaping with a custom irrigation system. The amazing oversize garage area features SMART garage doors with App access. 5 new electrical outlets, Custom floor coating with a 15 yr warranty. Smart attic access ladder included. *Take a walk to the Spring through a beautiful, wooded path that crosses a bridge and the Wekiva River where you can then choose to relax at the spring's recreation area, swimming pool, or sandy beach. Enjoy many wonderful community events such as movie nights, food trucks, holiday events, and the annual Springs concert! Although you'll feel secluded with the flora and fauna of this natural setting you are still very conveniently located close to shopping & fine restaurants in the Longwood and Altamonte area and easy access to I-4, the beaches, and Orlando attractions. This lush and PRIVATE community is planned around its pristine natural spring and has many RESORT-LIKE AMENITIES to take pleasure in. Enjoy the picnic and barbeque area, sandy beach, community pool, playground, tennis, basketball & pickle ball courts, shaded walking trails, boat & RV storage and horse stables. This community also features special concerts and events. Feels like every day is a weekend getaway to nature, all from the convenience of your own backyard when you live in The Springs! Close to I-4, shopping, restaurants, hospitals, bike trails, Wekiva State Park and top rated Seminole County schools! This is your opportunity to move your family into this unique community, a Nature Lover's Paradise! ONE OR MORE PHOTOS HAVE BEEN VIRTUALLY STAGED! **CLOSE TO WINTER TO PARK ** EASY ACCESS TO LITTLE WEKIVA RIVER!
- Type:
- Condo
- Sq.Ft.:
- 1,020
- Status:
- Active
- Beds:
- 2
- Lot size:
- 0.01 Acres
- Year built:
- 1973
- Baths:
- 1.00
- MLS#:
- O6205596
- Subdivision:
- Springwood Village
ADDITIONAL INFORMATION
*Price Improvement* Beautiful Ground Floor Remodeled 2-bedroom 1-bathroom condo in the heart of Longwood. This open floor-plan has newly updated stainless-steel appliances including a washer and dryer located through the walk-in pantry. Enjoy granite counter tops, wood cabinets, updated tile flooring in the kitchen and bathroom and wood-like laminate flooring throughout the remainder of the home. Don’t forget the updated baseboards, ceiling fans and storage closet located on the rear porch. Springwood Village is a hidden gem of a community located conveniently off I-4 and has numerous amenities including 2 pools, clubhouse, fitness room, basketball plus tennis court. Welcome Home. *Seller to provide 1% back at closing, buyer can choose prior to closing, to use this for rate buy down or other closing costs.*
- Type:
- Condo
- Sq.Ft.:
- 1,220
- Status:
- Active
- Beds:
- 2
- Lot size:
- 0.01 Acres
- Year built:
- 1991
- Baths:
- 2.00
- MLS#:
- O6205613
- Subdivision:
- Windsor At Sabal Walk A Condo
ADDITIONAL INFORMATION
Don't miss your chance to own this freshly updated and well maintained first floor corner unit in the desirable Windsor at Sabal Walk community. This home features a split floor plan with two primary bedrooms and a bonus room that could be used a third bedroom, den, office, library or playroom. The kitchen showcases granite countertops and stainless steel appliances. Community amenities include a pool and fitness center. This home has a prime location and is conveniently located near shopping, dining, Wekiva State Park and Wekiva Island.
- Type:
- Single Family
- Sq.Ft.:
- 3,129
- Status:
- Active
- Beds:
- 4
- Lot size:
- 0.35 Acres
- Year built:
- 1984
- Baths:
- 4.00
- MLS#:
- O6205248
- Subdivision:
- Sweetwater Oaks Sec 13
ADDITIONAL INFORMATION
Welcome to this beautiful home in the desirable Sweetwater Oaks community. As you enter the home, you’ll find a stunning sunken living room with built-in bookshelves, followed by a large family room with high ceilings and a cozy wood-burning fireplace. The home is filled with large windows and skylights, letting in tons of natural sunlight. The kitchen has stainless steel appliances, rich wood cabinetry, granite countertops and a large pantry. The relaxing primary suite is a peaceful sanctuary located upstairs with it’s own stone fireplace, walk in closet, & spa-like bathroom that was remodeled in 2019. The downstairs split floor plan includes a separate office space/guest room set away from the other two downstairs bedrooms which are connected by a jack & jill bathroom, allowing optimal space for both family and guests. The outdoor oasis includes a large screened in patio with brand new pavers and a refreshing pool (Resurfaced & retiled in 2022). The expansive back yard has plenty of room to enjoy BBQ’s and entertaining for years to come. Other recent updates include: Brand new roof (2022), HVAC – one unit (2020), Primary Bathroom – re-piped and renovated (2019), Water Heater (2020). Sweetwater Oaks has much to offer with strong rated schools - Lake Brantley High, Rock Lake Middle, and Sabal Point Elementary-and wonderful HOA amenities designed for every age. At the spring-fed Lake Brantley Park and boat ramp, you can picnic, swim, fish, water ski, kayak, sail, and enjoy gorgeous sunsets or fabulous 4th of July fireworks. At the Riverbend Park ball fields, you can find basketball and baseball courts and fields ready for some action or a canoe trip or nature walk along the Wekiva River. The community also boasts of six tennis courts, eight pickleball courts, and sand volleyball with a Community Center available for special events and celebrations. Fiber optic cable and underground utilities add to convenience of living and working here surrounded by natural beauty and a sense of community. Located near stores, schools, and has easy access to I-4. Call today for an easy showing.
- Type:
- Townhouse
- Sq.Ft.:
- 2,294
- Status:
- Active
- Beds:
- 4
- Lot size:
- 0.07 Acres
- Year built:
- 2018
- Baths:
- 4.00
- MLS#:
- S5104742
- Subdivision:
- Reserve At Lake Wildmere - Ph 1
ADDITIONAL INFORMATION
Welcome Home! The home is a corner unit, This beautiful gated community has a lot to offer in Longwood. You have great schools and near to all major highways and roads. As you enter in to your home you will be greeted with an open floor plan that has a modern Gourmet kitchen includes stainless steel double wall oven & cooktop, microwave, & dishwasher. space ready to have family gatherings and BBQ. . All bedrooms are located upstairs! Can I talk about the primary suite? You will be entering your suite with double doors that will guide you to your own reading/relaxing living space. . All bedrooms are great in size and you even have an upstairs balcony ready to view the beautiful lake. Centrally located from major highways in the heart of Longwood off of Highway 434 near 17-92. Easy access to 417 and even I4 and minutes from shopping, restaurant and entertainment. HOA includes exterior Lawn care , roof and outside maintenance so you can live it up! TEXT me today to see this townhouse!
$1,500,000
2428 Alaqua Drive Longwood, FL 32779
- Type:
- Single Family
- Sq.Ft.:
- 4,773
- Status:
- Active
- Beds:
- 4
- Lot size:
- 1.09 Acres
- Year built:
- 1996
- Baths:
- 5.00
- MLS#:
- S5104990
- Subdivision:
- Alaqua Ph 3
ADDITIONAL INFORMATION
One or more photo(s) has been virtually staged. Bring your vision to life, your dream home in-the-making with huge potentials, being sold AS IS. This 4773-sft, 3-car garage house, sitting on 1.09 acres, overlooking conservation, nestled within the 24-hour guard-gated community of Alaqua. Just needing a little TLC from the buyer, the home has a nice marble-floor foyer and the entire house is made of good wood floor. The beautiful kitchen, with island gas stove has dark-wood cabinetry luxury appeal flowing into the dining room. The huge master bedroom needs love however exudes royal elegance going into the master bathroom. The office speaks of ample history and pride from the owners' days of doing business. The 3-car Garage is good to accommodate all your luxury cars and golf cart, providing ample room all for your vehicles and additional storage. The side entry garage and circular driveway add to the overall convenience and curb appeal. Location: Alaqua's Guard-Gated Community: Experience the security and serenity of living in a private golf course community where luxury meets exclusivity. Proximity to Amenities: Conveniently situated near schools, parks, and shopping, this home provides both seclusion and accessibility. With a slight touch of tender loving care, this house can warm anybody's heart.
- Type:
- Condo
- Sq.Ft.:
- 1,110
- Status:
- Active
- Beds:
- 2
- Year built:
- 1991
- Baths:
- 2.00
- MLS#:
- O6204281
- Subdivision:
- Windsor At Sabal Walk A Condo
ADDITIONAL INFORMATION
Amazing condo in Windsor at Sabal Walk. This 3rd floor unit has a split bedroom set up with both large bedrooms having walk-in closets. Carpeting through most of the unit with tile in the kitchen and bathrooms. 2nd bathroom is a "Jack and Jill" setup for easy access to the bedroom and the hallway. Spacious living room area leads to the relaxing outdoor balcony. Indoor laundry room with washer/dryer included. Monthly dues include water, sewer, trash, and use of amenities. The community has a beautiful swimming pool, spa, clubhouse, walking trails, and wide open spaces. Just minutes from Sabal Elementary school, Publix, Home Depot, Lowes, LA Fitness, dozens of restaurants. Easy drive to I-4, Altamonte Mall, Wekiva Springs State Park, and Cranes Roost Park. Let's make a deal.
- Type:
- Single Family
- Sq.Ft.:
- 2,264
- Status:
- Active
- Beds:
- 4
- Lot size:
- 0.18 Acres
- Year built:
- 1997
- Baths:
- 3.00
- MLS#:
- O6204195
- Subdivision:
- Longwood Plantation
ADDITIONAL INFORMATION
One or more photo(s) has been virtually staged. Upgrades galore, this impressive 4-bedroom (all with walk-in, BUILT-IN CUSTOM CLOSETS), 3 full bathroom Longwood abode offers a saltwater, screen-enclosed pool and spacious living with 2,264 sq ft. Nestled in a quiet cul-de-sac, enjoy privacy and scenic wooded views from the conservation area right outside. Through the double front doors, guests are greeted by soaring ceilings in the living and dining areas. Wood flooring runs throughout the first floor and energy-efficient PELLA DOUBLE-PANE windows with plantation shutters exude elegance. The separate kitchen features porcelain tile flooring and seamlessly flows into the family room overlooking the pool area. Stainless steel appliances (including a BOSCH dishwasher and NEW Samsung French Door fridge) complement the quartz countertops and breakfast bar, making it the heart of the home. Enjoy pool views from the custom-built banquette by the bay window, perfect for casual family meals. Two PELLA TRIPLE-PANE sliders, with built-in blinds (one in the kitchen and one in the family room), lead out to the screen-enclosed, paver patio and saltwater pool. A motorized retractable awning provides shade, while the NEW LED adjustable multicolor lights on the screen enclosure create a stunning light show at night. The fully fenced and landscaped backyard, with new fencing along the conservation area, ensures safety for kids and pets. Downstairs you’ll find one bedroom with built-in custom closets and a remodeled full bathroom with walk-in shower, along with a fantastic inside laundry room leading to the 2-car garage. Upstairs, beautiful wood flooring continues into two guest bedrooms and a beautifully remodeled hall bathroom featuring a glass-enclosed walk-in shower with colorful glass tile accents. The spacious primary suite boasts a cove ceiling, large walk-in closet, windows overlooking the pool, and an incredible en-suite with double-sink quartz vanity, glass-enclosed shower, jetted soaking tub, and private toilet room. Located in the serene Longwood Plantation neighborhood, consisting of only 94 homes, this residence occupies the BEST LOT. Historic Downtown Longwood, with its charming shops and restaurants, is just around the corner, along with excellent SEMINOLE County Schools.
- Type:
- Condo
- Sq.Ft.:
- 1,274
- Status:
- Active
- Beds:
- 2
- Lot size:
- 0.01 Acres
- Year built:
- 1996
- Baths:
- 2.00
- MLS#:
- O6204148
- Subdivision:
- Residences At Sabal Point A Condo
ADDITIONAL INFORMATION
Motivated Owner! Bring All Offers! *$5,000 Bonus To The Buyer's Agent (*Offer must be accepted by 6/30/2024). Welcome to The Residences at Sabal Point in beautiful, natural Seminole County! Move-in ready Condo that is extremely easy on the eyes! Located in a Gated Community and tucked away from the hustle and bustle of daily living. Nestled on the third floor of this beautiful Community, this spacious and inviting 2 Bedroom/2 Bathroom Condo corner unit features an abundance of natural light streaming through the windows. A tranquil, private screened-in Balcony overlooking green space is the perfect outdoor escape giving a lovely vantage point to enjoy the evening sun setting through the trees. The floor plan offers double Primary Bedrooms on either side of the unit offering a nice degree of privacy both with generously sized Bathrooms, Walk-in Closets and newer Ceiling Fans. Newer Luxury Vinyl Flooring...no carpet to deal with! The Kitchen has Granite countertops, newer Appliances and a Laundry Room located just off the Kitchen with newer Water Heater. AC was replaced in 2019. A wealth of amenities awaits including a Clubhouse (perfect for parties) with Kitchen and Lounge Area, Fitness Center, Waterfront/Lakeside Heated Swimming Pool, Tropical Gazebo, Tennis Court, Car Wash Station/Vacuum Area and a Playground. The Pool area also offers a Picnic Patio and Grill for Summer's evening cookouts. Enjoy one of Central Florida's best-kept secrets offering recreation and relaxation at the 7,000 acre Wekiwa Springs State Park, a 'Natural Water Wonder' where you can enjoy a hike or a swim in its crystal-clear emerald waters. Explore the Cross Seminole Trail on foot or bike with 23 miles of trails through Seminole County! You will love living in this part of Longwood! Pleasant evening strolls around the community and Sabal Point with nice nature views. If you've had to consider downsizing your requirements to get onto the property ladder, this condo would make a super place to call home with great potential to rent the condo if you decide to move or relocate in the future. Water, sewer, trash and pest control are all included in your monthly condo fees. Seminole County Schools! Happy days ahead in your new home!
- Type:
- Townhouse
- Sq.Ft.:
- 1,111
- Status:
- Active
- Beds:
- 2
- Lot size:
- 0.09 Acres
- Year built:
- 1990
- Baths:
- 2.00
- MLS#:
- O6185728
- Subdivision:
- Danbury Mill Unit 4
ADDITIONAL INFORMATION
Location, location, location! Nestled in a coveted cul-de-sac, this delightful 2-bed, 2-bath gem in Seminole County offers unbeatable value. With top-rated schools and abundant community amenities, it's poised to be your perfect home with a touch of personalization. Featuring a new A/C 2023, water heater and recent re-piping 2022, this move-in-ready townhome is a steal compared to similar properties. Enjoy the fully fenced backyard, complete with a screened patio and inviting wood-burning fireplace, ideal for hosting guests. Plus, the low HOA fee grants access to a clubhouse, swimming pool, pavilion, tennis courts, and even pickleball. Zoned for Lake Mary High School and Markham Woods Middle, this property promises both comfort and convenience.
$590,000
347 Needles Trail Longwood, FL 32779
- Type:
- Single Family
- Sq.Ft.:
- 2,639
- Status:
- Active
- Beds:
- 5
- Lot size:
- 0.29 Acres
- Year built:
- 1981
- Baths:
- 3.00
- MLS#:
- O6202539
- Subdivision:
- Wekiva Club Estates Sec 08
ADDITIONAL INFORMATION
Experience the epitome of luxury living in this prestigious Longwood home. From the meticulously landscaped exterior to the elegant interior, every detail exudes sophistication. Entertain in the spacious living areas and gourmet kitchen, or retreat to the luxurious master suite. Outside, enjoy your own private oasis with a sparkling pool. Conveniently located near top-rated schools and upscale amenities, this is Florida living at its finest. Don't miss out—schedule your private showing today!
- Type:
- Single Family
- Sq.Ft.:
- 4,030
- Status:
- Active
- Beds:
- 5
- Lot size:
- 1.33 Acres
- Year built:
- 1981
- Baths:
- 4.00
- MLS#:
- O6201919
- Subdivision:
- Sweetwater Oaks
ADDITIONAL INFORMATION
Welcome to 213 Thistlewood Circle!! This spectacular contemporary home blends massive architectural appeal and great livability all in one address! This great home catches your eye as you drive down this beautiful and quiet side street to the inviting large circular driveway and beautiful landscaping!! The design of this home is uniquely amazing with soaring wood ceilings, huge bright windows, beautiful hardwood floors, open and comfortable, the home has stunning spaces to entertain and relax! The split 5 bedroom plus in-law suite(5th bedroom) floorplan offers great privacy, the loft is a cozy getaway, the home office just inside the front door is ready for whatever you need! The main bedroom is huge and has a fantastic redone en-suite bathroom that may make you feel a bit like a celebrity, there is a large closet, private water closet, really nice shower and relaxing tub! The open concept show kitchen has been redone with stylish cabinets, upgraded appliances and an amazing induction cooktop!! The deck and pool area are enormous, the pavers are beautiful, come home and relax, entertain and just enjoy!! The fenced and private backyard is ready to roam, your view is of your own private greenspace! There is an in-law suite/5th bedroom/grand cabana/party room/movie room/exercise room by the pool with a kitchenette and full bathroom with a closet, this building has a new AC and a new on demand water heater and has endless uses and possibilities! The utility room is even light and bright with a window looking out at nature and plenty of storage space. 213 Thistlewood Circle offers style, pride, fun, relaxation, parties, entertaining, quiet time, storage, show spaces for art and more! Most of the siding on the home is concrete based for low maintenance and the exterior of the home has been freshly painted, all 3 full bathrooms have been redone, the kitchen has been redone, the systems are all within a great and insurable range, the roof is from 2014 and much more! Come home and enjoy all the wonderful Sweetwater Oaks amenities!! The amenities include access to Sweetwater Beach at Lake Brantley which offers a beautiful park and beach as well as boating, water skiing, fishing, sailing, kayaking and fun, six tennis courts, 8 pickle ball courts, sand volleyball at Sweetwater Beach, parks, multiple playgrounds, a beautiful community center and community events!! Access to the Wekiva River is right down the street at Riverbend Park, enjoy soccer, baseball, kayaking, canoeing, fishing, nature walks and much more! The schools are the best in the area; Sabal Point Elementary School, Rock Lake Middle School and nationally ranked Lake Brantley High School!! The location, quality and condition are right, call today to see this great home!!
| All listing information is deemed reliable but not guaranteed and should be independently verified through personal inspection by appropriate professionals. Listings displayed on this website may be subject to prior sale or removal from sale; availability of any listing should always be independently verified. Listing information is provided for consumer personal, non-commercial use, solely to identify potential properties for potential purchase; all other use is strictly prohibited and may violate relevant federal and state law. Copyright 2024, My Florida Regional MLS DBA Stellar MLS. |
Longwood Real Estate
The median home value in Longwood, FL is $449,500. This is higher than the county median home value of $246,400. The national median home value is $219,700. The average price of homes sold in Longwood, FL is $449,500. Approximately 60.78% of Longwood homes are owned, compared to 30.92% rented, while 8.3% are vacant. Longwood real estate listings include condos, townhomes, and single family homes for sale. Commercial properties are also available. If you see a property you’re interested in, contact a Longwood real estate agent to arrange a tour today!
Longwood, Florida has a population of 14,345. Longwood is less family-centric than the surrounding county with 25.26% of the households containing married families with children. The county average for households married with children is 30.18%.
The median household income in Longwood, Florida is $58,030. The median household income for the surrounding county is $60,739 compared to the national median of $57,652. The median age of people living in Longwood is 43.6 years.
Longwood Weather
The average high temperature in July is 92.6 degrees, with an average low temperature in January of 49.1 degrees. The average rainfall is approximately 52.4 inches per year, with 0 inches of snow per year.
