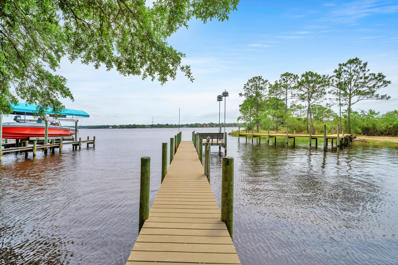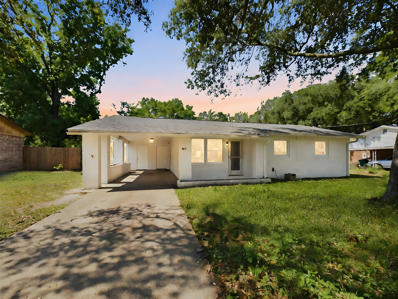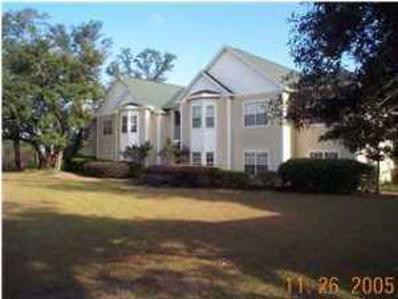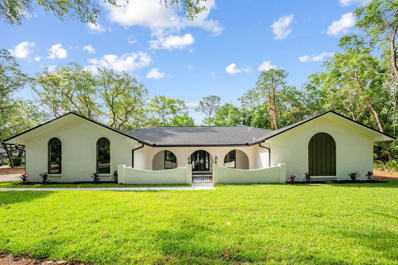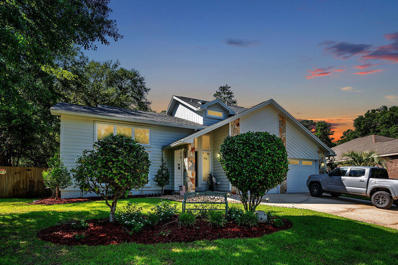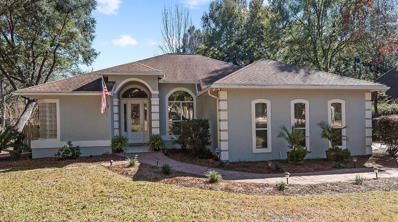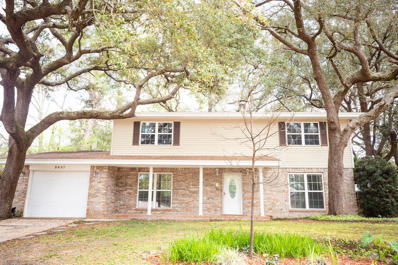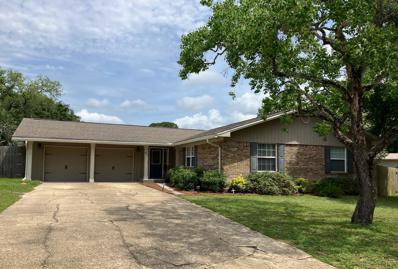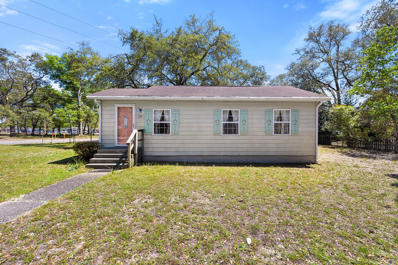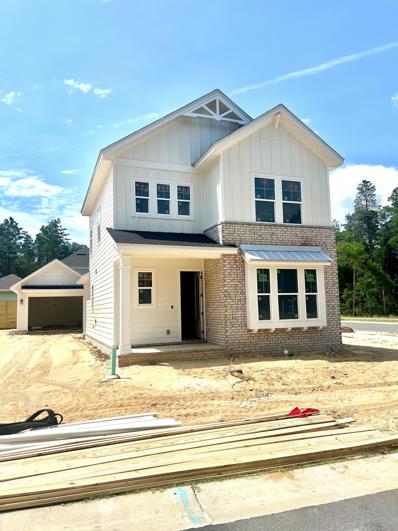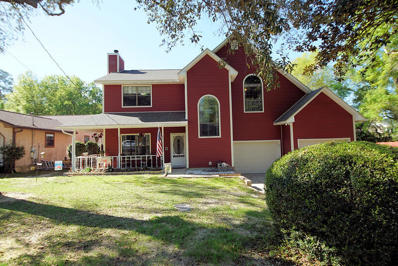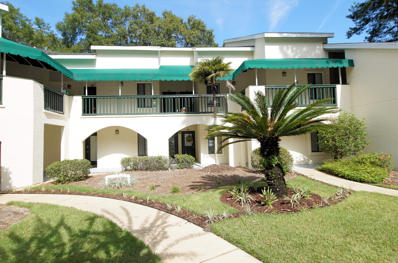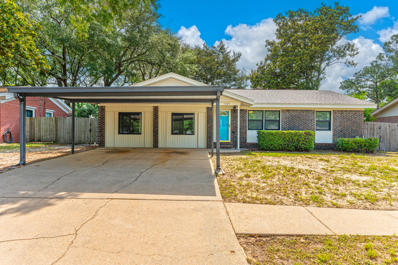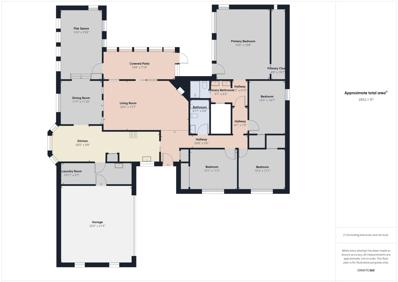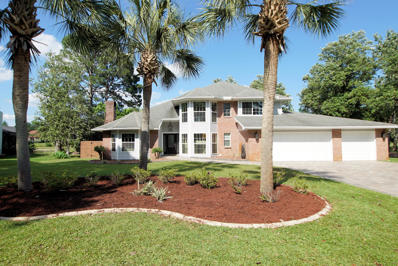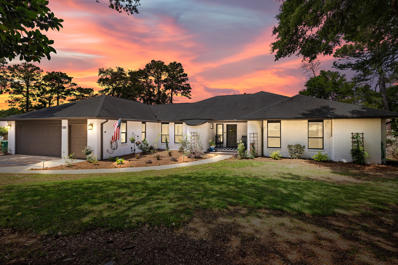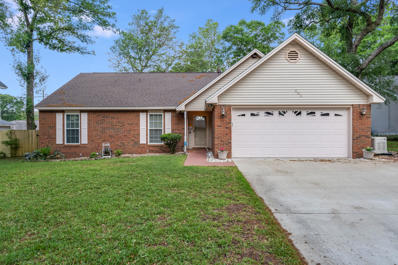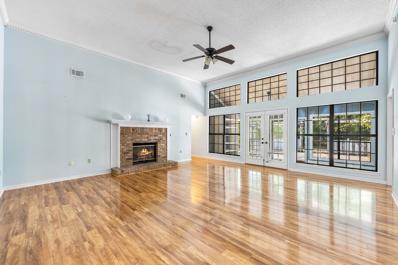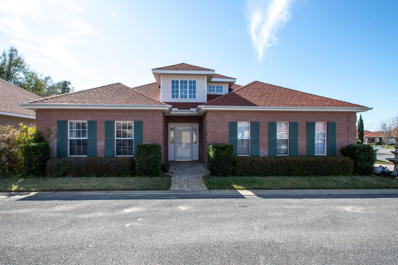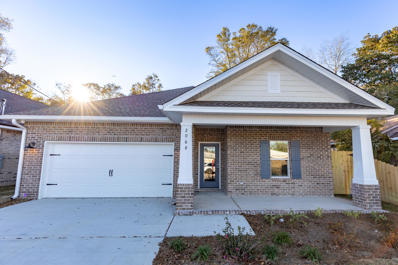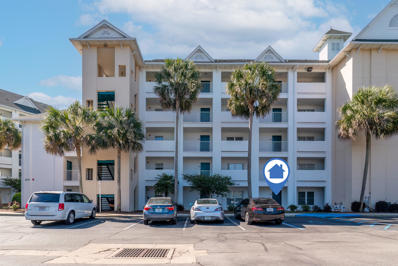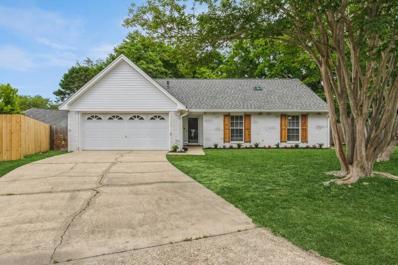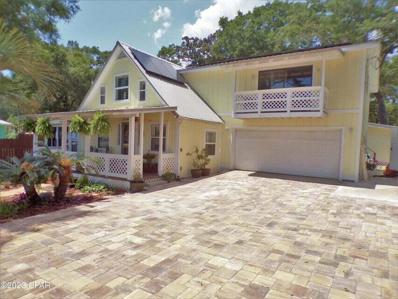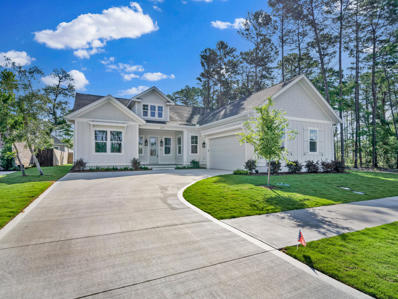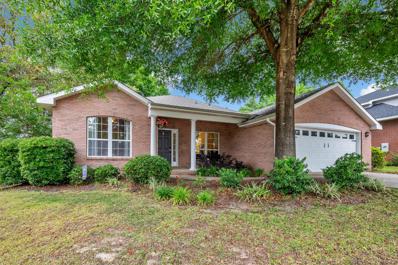Niceville FL Homes for Sale
$1,250,000
120 Bahia Vista Drive Niceville, FL 32578
- Type:
- Single Family-Detached
- Sq.Ft.:
- 2,785
- Status:
- NEW LISTING
- Beds:
- 4
- Year built:
- 1979
- Baths:
- 3.00
- MLS#:
- 950330
- Subdivision:
- BAHIA VISTA
ADDITIONAL INFORMATION
Breathtaking views of Rocky Bayou. A balcony that spans 50 feet is the ultimate perch for enjoying the local wildlife and views of the property. When you arrive you will love the curb appeal, the home is nestled on a tree filled natural lot out front, just walk in the front and out the back door to leave the work day behind you. Enjoy your 71 feet of waterfront, swing by the dock, make sandcastles on your own cute sandy beach. The home was built by Gary Miller Homes, loved by one family and is now ready for a new owner to make it their own. The living room includes a wood burning fireplace, bar area and built in cabinet. The kitchen with room for a full table boasts plenty of cabinets, countertops and a picture window that frames the backyard for your daily enjoyment. The home includes 4 bedrooms, three are upstairs and includes a primary suite with ensuite. The primary ensuite is on the main floor with a large walk-in closet. A formal dining room, laundry room and two car garage complete the home. Outside is a lovingly maintained yard with mature trees and shrubs and a sprinkler system with a lawn pump. All this and a paved patio area overlooking the water with a swing to watch the sailboat races on Wednesday nights!
$374,900
204 21St Street Niceville, FL 32578
- Type:
- Single Family-Detached
- Sq.Ft.:
- 1,819
- Status:
- NEW LISTING
- Beds:
- 4
- Lot size:
- 0.24 Acres
- Year built:
- 1965
- Baths:
- 2.00
- MLS#:
- 950315
- Subdivision:
- PINECREST HILLS
ADDITIONAL INFORMATION
This charming brick home features four bedrooms and two bathrooms, ideally situated in a prime location with plenty of amenities. The interior includes two distinct living spaces, a split bedroom layout, and a generous family room. The kitchen is equipped with Corian countertops, a gas stove, and tiled floors. The master suite comes with a full bathroom and a walk-in shower. Outside, you'll find a large fenced yard, a spacious patio with a gas hook-up perfect for barbecues, and a 16x20 steel storage shed with electricity. This neighborhood has no HOA! Don't miss the opportunity to see this home—schedule your tour today.
- Type:
- Condo
- Sq.Ft.:
- 1,000
- Status:
- NEW LISTING
- Beds:
- 2
- Year built:
- 2001
- Baths:
- 2.00
- MLS#:
- 950261
- Subdivision:
- OAKS THE
ADDITIONAL INFORMATION
Better than new! There is no wasted space in this upgraded first floor unit with bay window, window treatments and ungraded Pergo flooring. In addition to the 14x12 great room, there is a niche for a big screen TV or an armoire plus a bay window making this unit light and bright. The dining area could accommodate a larger table or a hutch, making room for all those special dishes or treasures. The kitchen design says welcome to any needs to accommodate any meal prep making life a breeze. There are extra shelves in the laundry area adding to that additional storage that you may need. This unit is located on the first level giving you easy access to home with groceries and easy access to the pool. This home is also located in the back of the complex making it quieter according to the last 2 homeowners. The monthly fees cover use of the pool, cable TV, water, sewer, recycling, and trash pickup, insurance on the exterior of the buildings, as well as maintenance of the grounds and the exterior of the buildings. Centrally located to civic center, library, post office OWCC, Eglin AFB, beaches and shopping. This floor plan and location of the home make it the perfect home for any lifestyle. The perfect pool is one you do not have to maintain but just enjoy.
- Type:
- Single Family-Detached
- Sq.Ft.:
- 2,483
- Status:
- NEW LISTING
- Beds:
- 4
- Lot size:
- 0.79 Acres
- Year built:
- 1980
- Baths:
- 3.00
- MLS#:
- 950199
- Subdivision:
- SHIRKS BAYOU
ADDITIONAL INFORMATION
Exquisite 4-Bedroom Renovated Home in Sought-After Shirks Bayou Welcome to your dream home! Nestled in the highly desirable Shirks Bayou neighborhood, this completely renovated 4-bedroom, 3-bathroom residence offers modern luxury on a spacious .79-acre wooded lot. This stunning home has been meticulously upgraded with high-end finishes throughout. Step inside to discover beautiful Shaw Repel Plus flooring that extends across the entire home, creating a cohesive and stylish look. The heart of the home is the gourmet kitchen, featuring high-end cabinetry, quartz countertops, and top-of-the-line appliances—perfect for any home chef. The open-concept living area is ideal for entertaining, with a charming brick fireplace adorned with an exotic granite hearth that adds warmth and character. This is enhanced by a beamed vaulted ceiling, creating an airy and inviting atmosphere. Enjoy the convenience of a split bedroom floor plan, boasting two master suites. The primary suite is a true retreat, offering a large tiled walk-in shower and a double vanity with quartz countertops. Each of the bathrooms is a spa-like haven with tiled showers and floors, ensuring every detail exudes luxury. In addition to the four spacious bedrooms, there is a separate office, providing the perfect space for working from home. The home's exterior has been given a fresh update with new paint, a new roof, new windows, and gutters, ensuring it's as beautiful on the outside as it is on the inside. Experience peace and tranquility on the expansive wooded lot, providing ample space for outdoor activities and relaxation. This home combines the best of modern living with the charm of a serene, natural setting. Don't miss this opportunity to own a piece of paradise in Shirks Bayou. Schedule your private tour today and fall in love with your forever home!
- Type:
- Single Family-Detached
- Sq.Ft.:
- 1,778
- Status:
- NEW LISTING
- Beds:
- 3
- Lot size:
- 0.36 Acres
- Year built:
- 1987
- Baths:
- 3.00
- MLS#:
- 950057
- Subdivision:
- CARIBBEAN VILLAGE WEST
ADDITIONAL INFORMATION
This home is located on a charming street, very close to the cul-de-sac. The owners have lovingly remodeled this home top to bottom, and added an enclosed pool. Up to date and stylish, you can tell that this well maintained home has been cherished. There is a large family room on the bottom floor, dining room, kitchen, and another 'Den' with fireplace off of the kitchen. This den has sliding glass doors that lead to the pool enclosure. The dining room has three large windows that look out onto the well-maintained yard and pool area. Let's go upstairs and right to the master shower. It's...well, you just have to come see. Three spacious bedrooms are upstairs, along with 2 full baths. There is also a half bath downstairs. Also, no HOA!
- Type:
- Single Family-Detached
- Sq.Ft.:
- 2,579
- Status:
- NEW LISTING
- Beds:
- 3
- Year built:
- 2000
- Baths:
- 2.00
- MLS#:
- 950063
- Subdivision:
- SWIFT CREEK PH 1
ADDITIONAL INFORMATION
Come see this luxurious home in the highly desired Swift Creek subdivision; located close to the community pool. Built by Robert Fisher, this beautiful custom-built home offers 3 large bedrooms + flex/sunroom. And within walking distance of all the community amenities. An oversized two car garage and outdoor area with custom-built fire pit will give you lots of indoor and outdoor space to move about. Guests are welcomed through an elegant 8' front door with transom into the foyer and Great Room featuring high ceilings, entertainment built-ins, and an impressive three-sided gas fireplace. Enter this open concept to find the dream kitchen at the heart of the home, flanked by an eloquent dining room featuring tray ceilings, and a living room area suitable for oversized furniture. The open floor plan allows in lots of natural light and it is perfect for entertaining. Retreat to the palatial primary bedroom suite whole wing with tray ceiling, seating area, direct access to flex room, walk-in closet, double vanity with lots of storage, large walk-in shower formed by natural stone tiles, separate toilet room, and linen closet. The two guest bedrooms each feature custom walk-in closets and share a full bathroom with oversized granite vanity, tub, and a linen closet. This fine home has all the upgrades from high end Bosch appliances to plantation shutters, a whole house generator, motorized retractable screen over the patio, upgraded light fixtures, granite countertops, pantry, separate laundry room, security camera system, whole house audio system, upgraded door handles, 3m Scotch-shield safety and security window film. Many recent updates such as HWH (2014), new roof (2018), Hunter ceiling fans (2018), door handles (2018), custom fire pit area (2020), exterior paint (2021), Trane heat pump (2023), and custom mail box (2024). And for peace of mind during storms there is a whole house generator. The owner has maintained a termite bond on the property through Bryan Pest control. Recent tree removal provides an open landscaping, and plenty of room for a pool. Swift Creek is centrally located in Niceville close to all the local military bases, the college and hospital. Shopping is less than 10 minutes away. In Swift Creek you find sidewalks, a community pool, a clubhouse, playground, walking trails, tennis courts, basketball courts, a park and a lake for fishing. Schedule your private viewing today!
- Type:
- Single Family-Detached
- Sq.Ft.:
- 2,328
- Status:
- NEW LISTING
- Beds:
- 4
- Year built:
- 1973
- Baths:
- 3.00
- MLS#:
- 950018
- Subdivision:
- EDGEWATER VILLAGE
ADDITIONAL INFORMATION
Beautiful neighborhood and a great house. That is what you will find with this 4-bedroom 2.5 bath home. You will also LOVE the spacious bedrooms and roomy back yard. With no HOA, and with being so close to Eglin, great shopping and the sugar-white beaches of Okaloosa County your growing family will thrive. This beautiful traditional home with a cozy fireplace, an updated kitchen, and tons of natural light brings together all the elements of a great home. Call for your appointment today!
$470,000
601 Bayou Lane Niceville, FL 32578
- Type:
- Single Family-Detached
- Sq.Ft.:
- 1,915
- Status:
- NEW LISTING
- Beds:
- 4
- Lot size:
- 0.28 Acres
- Year built:
- 1974
- Baths:
- 2.00
- MLS#:
- 950008
- Subdivision:
- PALM ESTATES UNIT 2
ADDITIONAL INFORMATION
Great property in Palm Estate. An all-brick house in a corner lot may be what you are looking for. Spacious fenced yard with two access gates and the home is centrally located in the heart of Niceville. Renovated in the last years with plenty of upgrades. The heat and cool Florida room is a delight in the summer months. There is also an above ground swimming pool. An open floor plan, very bright and very functional, plenty of storage space, and easy to maintain flooring. The kitchen has granite countertops, a kitchen island, stainless steel appliances and a large pantry area. Main bedroom has its own bathroom, walk-in closet, and tub/shower combo. One of the bedrooms has a convenient murphy bed that gives you extra space when the bed is not in use. The guest bathroom has double vanities, tile flooring, and granite countertops. Nice fireplace for full enjoyment during those winter months. There is a Vivint security system. Attic acess stairs in the garage with plenty of storage space. The large lot is well-drained. Call for an appointment today.
$215,000
725 Powell Drive Niceville, FL 32578
- Type:
- Single Family-Detached
- Sq.Ft.:
- 970
- Status:
- NEW LISTING
- Beds:
- 2
- Lot size:
- 0.25 Acres
- Year built:
- 1953
- Baths:
- 1.00
- MLS#:
- 949965
- Subdivision:
- Powell Subdivision
ADDITIONAL INFORMATION
Looking for an additional income stream? Almost impossible to find this opportunity at an affordable price point. Quaint cottage with access to neighborhood schools, college, newly installed pickleball courts and those with small children - a playground facility. With a generously sized living room and an sufficiently spaced kitchen, you will find that no space is wasted. You will be surprised with how much natural lighting is available. Each bedroom has a minimum of two sets of windows. The detached 2 car garage offers plenty of storage and a workbench space for the creative DYI projects that you might embark upon. This large corner lot is protected by a chain link fence which encompasses both the front and backyards. (Click ''More'' for addtional remarks) This convenience provides an extra level of safety for those who have small children and or fur babies. Within a mere approximate 20 minute, plus or minus, drive access to the sugar white beaches awaits. Residents can easily indulge in the sun, sand and waves transforming their leisure time into unforgettable beach adventures. This location is a place where education, community, and relaxation seamlessly intertwine making it an ideal addition to any personal portfolio. Seller is only considering cash offers and is firm on the price.
$591,000
200 Red Deer Run Niceville, FL 32578
- Type:
- Single Family-Detached
- Sq.Ft.:
- 2,195
- Status:
- NEW LISTING
- Beds:
- 4
- Lot size:
- 0.12 Acres
- Year built:
- 2024
- Baths:
- 3.00
- MLS#:
- 949949
- Subdivision:
- Deer Moss Creek
ADDITIONAL INFORMATION
Ask about special financing. New home listing in Deer Moss Creek Phase 7 the Brookfield! This Jasmine plan, Florida Craftsmen style home, is 4 BD/2.5 BTH with a loft. Owners BA and Powder BA is on the main floor, along w/ a guest bedroom. Extra living space upstairs w/ a loft and 2 guest bedrooms and a full bath.The welcoming foyer & open floorplan flows to the family room, kitchen and dining space. The kitchen features upgraded, Michaelangelo Quartz well as in the baths. and white, shaker-style cabinets. The home will have a Ring doorbell, smart garage door openers and custom, wood shelves in the Master as well as custom shelving under the stairs and wood tread on the stairs. Charming, white picket fence out front and a privacy fence out back.Est. completetion May/June 2024.
- Type:
- Single Family-Detached
- Sq.Ft.:
- 2,203
- Status:
- NEW LISTING
- Beds:
- 4
- Lot size:
- 0.2 Acres
- Year built:
- 1989
- Baths:
- 3.00
- MLS#:
- 947314
- Subdivision:
- Creekside IV
ADDITIONAL INFORMATION
ROOF, HVAC, HWH RECENTLY REPLACED. Updated home within blocks of schools, shopping, restaurants and emergency services. Notice the architectural details including the covered front porch. Step into the foyer then on into the living room with wood burning fireplace. The dining-kitchen combo is spacious and workable, with black appliances, freshly painted cabinets, pantry, planning center with built in desk for bill paying and meal planning. Off this area is a powder room and 4th bedroom/office/hobby room. Adjoining the dining area is a flex space that could be a media room/mancave/playroom. This opens to an elevated deck perfect for al fresco dining and large privacy fenced outdoor space with paver patio and firepit. The backyard backs up to a greenbelt owned by the city of Niceville. There is a also a storage buildilng with power. Upstairs are three roomy bedrooms. The primary suite features a walk in closet, private bath with separate shower, jetted tub and double vanity. There are two guest bedrooms that share the second bath. The laundry room is conveniently located on this level so no lugging clothes baskets up and down the stairs. See "Documents" for survey, Seller Disclosure, list of recent upgrades. Seller providing limited Old Republlic Home Warranty for Buyers' peace of mind.
- Type:
- Condo
- Sq.Ft.:
- 1,237
- Status:
- NEW LISTING
- Beds:
- 2
- Year built:
- 1984
- Baths:
- 2.00
- MLS#:
- 935029
- Subdivision:
- Lakeside Condos
ADDITIONAL INFORMATION
Terrific two story, two-bedroom lakefront condo in the heart of Bluewater Bay that allows short term rentals! Fantastic investment property w. New wood floors, custom plantation shutters, Shiplap ceilings, newly renovated guest bedroom & bathroom. The exterior of the buildings where recently updated with new paint, waterproofing and all new awnings. Upstairs bonus room can be craft room, TV room, or bunk room. Relax on one of two large balconies overlooking a beautiful lake with bustling wildlife. The Bluewater Bay Subdivision offers 3 pools, tennis courts, pickleball courts, golf course, a plethora of walking and biking trails & marina with restaurant and bar within walking distance. The white sandy beaches of Destin are a short 10 minute drive away. Call now to view this
- Type:
- Single Family-Detached
- Sq.Ft.:
- 1,750
- Status:
- NEW LISTING
- Beds:
- 3
- Lot size:
- 0.21 Acres
- Year built:
- 1967
- Baths:
- 2.00
- MLS#:
- 948432
- Subdivision:
- LEOTA MILLER S/D LOT 3 BLK D
ADDITIONAL INFORMATION
Charming home is located in the heart of Niceville. This home boasts an amazingly open and livable floor plan with the family room opening into the kitchen area, separate formal living room, and HUGE bonus room. The living space flows easily and lives large. The bedrooms are all parquet wood flooring allowing the whole home to be carpet free! The backyard is a dream with grassy area, shade in abundance, and even three fruit trees! There is also a concrete pad for your recreation equipment. Children's Park, library, boat ramp, and swimming access all within 1 mile! Perfect for your next home. Extra features include a tankless hot water heater, touchless kitchen faucet, and keyless entry.
- Type:
- Single Family-Detached
- Sq.Ft.:
- 2,514
- Status:
- NEW LISTING
- Beds:
- 4
- Lot size:
- 0.41 Acres
- Year built:
- 1986
- Baths:
- 2.00
- MLS#:
- 949860
- Subdivision:
- WOODLANDS PH 3
ADDITIONAL INFORMATION
Welcome to 1118 Sandalwood Circle in Niceville, Florida! This ranch-style home nestled on a 0.41 acre lot in the serene and friendly subdivision of the Woodlands offers the perfect blend of comfort and style, as well as access to several award winning schools! With 4 bedrooms, 2 bathrooms, this home is designed to meet all your needs. Boasting recent upgrades including a new hot water heater installed in 2022, a new roof installed in July 2021, windows replaced in 2020 with hurricane covers, and plumbing updated with PEX in 2019, this home ensures both durability and peace of mind for years to come. Step inside to discover a meticulously updated kitchen featuring St. Cecilia granite countertops, custom cabinetry with a wine rack and cooler, a breakfast nook, and a separate dining room perfect for entertaining guests. The bathrooms have been beautifully remodeled with oversized vanities, granite countertops, and custom-tiled showers, while new skylights in the kitchen and bathrooms flood the space with natural light. Cozy up in the family room by the wood-burning fireplace, complete with bamboo flooring for added warmth and charm. The master bedroom is spacious and boasts dual vanities in the ensuite bathroom and a walkout to the backyard, offering a peaceful retreat after a long day. The master closet even has an in-floor safe! Additional features include a large utility room with ample cabinetry and a deep sink, and the 2 car garage equipped with workbenches, cabinetry, and shelving, and an additional flex living space with endless options for use. Outside, enjoy the privacy of a fenced backyard adorned with beautiful trees, a large chicken coop, and a screened porch ideal for relaxing evenings. A storage building is there for your convenience but will convey as is.
- Type:
- Single Family-Detached
- Sq.Ft.:
- 3,306
- Status:
- NEW LISTING
- Beds:
- 4
- Lot size:
- 0.43 Acres
- Year built:
- 1987
- Baths:
- 4.00
- MLS#:
- 949798
- Subdivision:
- ST ANDREWS EAST B/B AMEND LOT 32
ADDITIONAL INFORMATION
A custom-built home with a POOL in the desired Bluewater Bay community of Niceville, Florida. Close to golf, pickleball, tennis, swimming, a marina (down by the bay), terrific restaurants, biking trails, and sidewalks. Home is on a quiet road at the end of the cul-de-sac. Tile floors throughout. (3) Nearly new AC units, freshly painted interior, and smooth (no popcorn) ceilings. Gourmet kitchen with top-of-the-line appliances, consisting of a Kitchen Aid stainless steel refrigerator, Samsung stainless steel stove and dual oven, and Samsung stainless steel dishwasher. Outside is a Relaxing Oasis with a brand-new therapeutic (6-8 person) Sundance Spa with a covered Pergola and partly covered patio with an extended roofline for the Saltwater Pool -liner replaced in the last three years Brand new siding and windows, a brand-new sprinkler system and a coveted extra-long Paver driveway complete with a French Drain. The Three car garage with the bonus golf cart garage has recently been painted and has ample storage inside with lots of built in shelving. There is also a tremendous amount of storage above in the attic. The home is absolutely gorgeous with so much attention to detail: There is a formal dining room and living room with French doors to access to the outdoor area. There is also a beautiful kitchen where everyone loves to gather with beautiful windows looking out to the pool and outdoor area and has so much storage! There are two master suites or a master and a mother-in-law suite (upstairs, and down) complete with walk in closets, beautiful master bathrooms and both have French doors to access to the outside with either a porch (Downstairs) or deck (Upstairs). The sellers have thought of everything! And just so you can move in and enjoy your perfect home without any worries at all, they will even replace the roof with a new one with a full price accepted offer at closing! This meticulously crafted home combines elegance with modern comforts, offering the perfect blend of style and functionality. Don't miss this opportunity to make this exquisite property your own. Buyer to verify square footage. Seller added approximately 400 square feet with the downstairs Master (in-law) Suite.
$1,150,000
340 Ruckel Drive Niceville, FL 32578
- Type:
- Single Family-Detached
- Sq.Ft.:
- 3,077
- Status:
- Active
- Beds:
- 4
- Lot size:
- 0.41 Acres
- Year built:
- 1990
- Baths:
- 4.00
- MLS#:
- 949554
- Subdivision:
- ROCKY BAYOU COUNTRY CLUB ESTATES 4
ADDITIONAL INFORMATION
Welcome to your dream lakefront retreat in Rocky Bayou Country Club Estates! Nestled along the bank of Lake Henderson within the Rocky Bayou Golf Course community, this well-maintained custom home offers a lifestyle of luxury and tranquility. As soon as you enter the home you are welcomed by an open living area with an abundance of natural light streaming in through large windows overlooking the serene lake. The well-appointed kitchen is a chef's delight, complete with top-of-the-line appliances, ample pantry space, and an ice maker, perfect for entertaining in style. From the moment you arrive, you'll be captivated by the lush landscaping and breathtaking lake views that surround this property. Whether you're fishing off the dock, kayaking on the lake, or relaxing by the pool, every moment here feels like a peaceful escape. The swimming pool goes as deep as 8 ½ feet complete with fountain feature provides the ultimate oasis to cool off in. Or enjoy it heated in those cooler months. Adjacent to the kitchen, a gracious formal dining room awaits, featuring cabinets for storage and a breakfast nook offering picturesque views of the lake and deck. The master suite is a true retreat, with three spacious walk-in closets, an adjoining bonus space overlooking the lake and backyard, and a luxurious master bath with laundry area. Additional bedrooms offer ample accommodation for family and guests, each with its own private bathroom for added convenience. Outside, the expansive deck with a pavilion overhead provides an idyllic setting for outdoor entertaining, while stairs lead down to the lush backyard and lakefront, offering endless possibilities for outdoor recreation. With an extra-large two-car garage, golf cart garage, this home is as functional as it is beautiful. Plus, with features like a Generac 22kw generator, two and washer/dryers included, every detail has been thoughtfully considered. Conveniently located to amazing beaches, shopping, golf courses, and schools, this is a rare opportunity to own a piece of paradise in one of the most coveted communities in the area. Don't miss your chance to experience the ultimate lakefront lifestyle.
- Type:
- Single Family-Detached
- Sq.Ft.:
- 2,546
- Status:
- Active
- Beds:
- 5
- Lot size:
- 0.26 Acres
- Year built:
- 1991
- Baths:
- 3.00
- MLS#:
- 949589
- Subdivision:
- Twin City
ADDITIONAL INFORMATION
Discover a rare gem in Niceville with this captivating 5-bedroom, 3-bathroom residence! The main level boasts a spacious kitchen with ample dining space, complemented by two cozy fireplaces. Retreat to the expansive primary bedroom featuring a comfortable sitting area, a generous walk-in closet, and a luxurious shower. Additionally, two guest rooms offer flexibility and comfort. Ascend upstairs to find two more bedrooms, a well-appointed bathroom, and a versatile open loft perfect for relaxation or work. Step outside from the generous living room onto a delightful screened porch, offering serene views of the sizable yard. The home is also equipped with a generator for your convenience.
- Type:
- Single Family-Detached
- Sq.Ft.:
- 2,004
- Status:
- Active
- Beds:
- 3
- Year built:
- 1986
- Baths:
- 2.00
- MLS#:
- 949445
- Subdivision:
- WOODLANDS
ADDITIONAL INFORMATION
**LARGE CORNER LOT, 3 BEDROOMS, 2 BATHROOMS, WOODLANDS SUBDIVISION, NICEVILLE/BLUEWATER BAY** Welcome to the 1309 Rosewood Way, located in the desirable Woodlands subdivision in Bluewater Bay, Florida! This charming 3 bedroom, 2 bathroom home boasts a LARGE corner lot with plenty of room to develop the backyard of your dreams. Upon entering the home you'll find towering ceilings in the great room and a convenient ''Florida Room'' that could be used in a variety of ways. Opportunities are endless with some vision from the new owners to come in and make it yours. The Woodlands neighborhood has no HOA fees and is zoned for some of the best schools in the state. Within about 15 minutes you can reach Destin which is known for having the most pristine beaches in the world or the gates of Eglin
- Type:
- Single Family-Detached
- Sq.Ft.:
- 1,885
- Status:
- Active
- Beds:
- 3
- Lot size:
- 0.13 Acres
- Year built:
- 2003
- Baths:
- 2.00
- MLS#:
- 949504
- Subdivision:
- MEDITERRANEAN VILLAGE AT BLUEWATER BAY
ADDITIONAL INFORMATION
Welcome to luxury living in this beautiful gated community. This 3 bedroom and 2 bathroom home features high ceilings, open floor plan, custom lighting, gas fireplace and lots more. As a resident of Magnolia Plantation you'll benefit from exclusive access to community amenities such as golf, tennis, marina, as well as fine dining and lively entertainment. Home also comes with an whole house generator.
- Type:
- Single Family-Detached
- Sq.Ft.:
- 1,866
- Status:
- Active
- Beds:
- 4
- Lot size:
- 0.17 Acres
- Year built:
- 2024
- Baths:
- 2.00
- MLS#:
- 945394
- Subdivision:
- VALPARAISO PINECREST 6
ADDITIONAL INFORMATION
**UNDER CONTRACT WITH A KICK OUT CLAUSE IN PLACE**Note: Pictures are of a home by the same builder with similar finishes & floor plan. Some details depicted may not be exactly the same. Property is still under construction with an estimated completion date of mid to late May. Experience the epitome of modern living in the heart of Niceville with this stunning new construction 4-bedroom, 2-bathroom home!! This craftsman style home features all the luxuries of modern living including an open-concept layout, vinyl plank flooring, and even access to the laundry room from the master bedroom closet. The kitchen is a chef's delight, featuring solid wood shaker cabinets, quartz countertops, a stylish tile backsplash, and a spacious corner pantry. The kitchen island, adorned with pendant lights, serves as a captivating centerpiece, while steel appliances, including a side-by-side refrigerator, complete the package. Retreat to the master suite, where a trey ceiling and an expansive ensuite and walk-in closet await. Step outside to the private backyard oasis, where a lush lawn and a covered patio await, offering an ideal space for outdoor gatherings. Special Offer! Act fast and you could enjoy an incredible deal! If closed by June 30th, we're offering an exclusive package that includes: 3% towards closing costs: This includes doc stamps, title fees, and the final survey. Take advantage of this offer when using one of our trusted lenders (list available upon request) and closing with Mead Law and Title. Additional Inclusions: Your new home comes complete with a fence for added privacy, blinds for comfort, and a fridge for convenience. Bonus: As a special bonus, the lucky buyer will receive an 82-can wheeled Yeti Cooler! With 9 color options available, you can choose the perfect one to complement your style and enhance your outdoor adventures. Don't miss out on this incredible opportunity to make this house your home. Contact us today to schedule a viewing and secure this fantastic offer before it's gone!
- Type:
- Condo
- Sq.Ft.:
- 966
- Status:
- Active
- Beds:
- 2
- Year built:
- 1999
- Baths:
- 2.00
- MLS#:
- 949423
- Subdivision:
- THE FLORIDA CLUB
ADDITIONAL INFORMATION
Ground Floor Unit just feet from the pool and club house! Located in the desirable Florida Club community short commute to EOD school, bases, beaches, shopping and more! This 2 bedroom, 2 bath condo is the epitome of stylish living with a touch of resort-like luxury. Step into the spacious living area, where natural light dances through the windows, illuminating the sleek ceramic tile floors. The open floor plan seamlessly connects the living room to the dining area and kitchen, creating an inviting space perfect for entertaining guests or simply unwinding after a long day. But the real magic happens when you step outside onto your private screened-in porch. Imagine sipping your morning coffee as you soak in the serene views of lush greenery or enjoying the evening breeze - Ready to take relaxation to the next level? Just a few steps away, you'll find your ticket to paradise - a pool, spa, clubhouse, and gym, all easily accessible via a charming walkway. Whether you're looking to lounge by the pool with a good book, work up a sweat in the gym, or socialize with neighbors in the clubhouse, the possibilities for leisure and recreation are endless. And let's talk about convenience - with WiFi and cable included in the HOA fees, staying connected has never been easier. Plus, with low utilities, you can enjoy all the comforts of modern living without breaking the bank. Located close to pristine beaches, the renowned EOD school, Eglin Air Force Base, shopping centers, and top-rated schools Don't miss your chance to experience the perfect blend of luxury, comfort, and convenience. Call today!
- Type:
- Single Family-Detached
- Sq.Ft.:
- 1,818
- Status:
- Active
- Beds:
- 4
- Lot size:
- 0.19 Acres
- Year built:
- 1992
- Baths:
- 3.00
- MLS#:
- 948101
- Subdivision:
- PARKWOOD LANE BLUEWATER BAY
ADDITIONAL INFORMATION
Nestled on a quiet cul-de-sac, this fantastic home boasts 4 bedrooms, 3 full baths, and a host of recent upgrades. Enjoy cozy evenings by the fireplace, or unwind on the screened porch overlooking the privacy-fenced backyard. The remodeled master bath and downstairs guest bath offer modern luxury, while the large walk-in master closet provides ample storage. LVP floors grace the main living areas, complemented by a charming German smear finish on the brick exterior. Recent improvements include a new roof, siding and soffits. With Bluewater Elementary, restaurants, and shopping just a stroll away, and Eglin AFB, Duke Field, and 7th Group within easy reach, this home offers both convenience and comfort. Plus, it's less than 10 miles from the stunning white sand beaches of Destin.
- Type:
- Single Family-Detached
- Sq.Ft.:
- 1,962
- Status:
- Active
- Beds:
- 4
- Lot size:
- 0.34 Acres
- Year built:
- 1988
- Baths:
- 5.00
- MLS#:
- 927933
- Subdivision:
- none
ADDITIONAL INFORMATION
Stunning 3 Bedroom 4 Bathroom Bay View Home with Impressive Amenities - This gorgeous direct bay view home boasts modern and aspirational amenities, offering both luxury and practicality. Enjoy 75 feet of unobstructed, direct bay views. The expansive living area is perfect for relaxing and entertaining family and guests. With a unique open concept layout, the living room, dining room and kitchen effortlessly flow together, providing an ideal space for entertaining. A bright and cheerful sunroom is situated just off the renovated kitchen. Granite counter tops, shiplap and stainless steel appliances complement the fully equipped kitchen in the main house. No flood insurance is required due to this home's elevated position over the bay. The oversized bedrooms all come with en suite bathrooms, providing plenty of space for personal comfort and indulgence. The plantation shutters bring privacy, elegance and energy-efficiency all together in one treatment. Every morning, you can wake up to spectacular bay views from your own balcony or porch, where you can watch the pristine ocean waves and the amazing sunrise. The one bedroom guest cottage with an additional bathroom and efficient kitchen is another feature that sets this home apart from the competition. It provides flexibility, either to host guests and/or to incorporate into your daily living setup or use as an unrestricted income producing property. The new custom paver driveway comes with practicality and style, providing ample parking space for your cars. There is even room for an RV with its own 30 AMP power source. This home has been fitted with reliable and sustainable solar power generation along with reverse osmosis water treatment system, which provides long-term economic and environmental benefits. Additionally, the new exterior paint provides the perfect finishing touch to this exceptional property. Don't miss out on the opportunity of a lifetime! This 3 bedroom 4 bathroom bay view home with a one bedroom guest cottage and amazing amenities is waiting for you to call it your own.
- Type:
- Single Family-Detached
- Sq.Ft.:
- 2,458
- Status:
- Active
- Beds:
- 4
- Year built:
- 2024
- Baths:
- 3.00
- MLS#:
- 949235
- Subdivision:
- Deer Moss Creek
ADDITIONAL INFORMATION
Discover the epitome of comfortable living in this charming 2458-square-foot retreat, perfectly situated on a peaceful cup-de-sac street. Step into a world of modern elegance and thoughtful design, where every detail has been meticulously curated to offer the ultimate in comfort and convenience. This delightful single-story home boasts 4 bedrooms and 3 baths, providing ample space for both relaxation and entertaining. Upon entry, be greeted by the inviting glow of a gas fireplace flanked by built-in bookcases, setting the stage for cozy evenings spent with loved ones. The heart of the home is the generously sized kitchen, where culinary delights are effortlessly prepared on a large eat-in island. Adjacent, the breakfast area beckons wit its welcoming ambiance, providing the perfect spot to enjoy your morning coffee or casual meals in the glow of natural light. Designed with practicality and privacy in mind, the split floor plan seamlessly accommodates 2 bedrooms along with a versatile mother-in-law suite just off the other side of family room. The master bedroom exudes tranquility, featuring a board and batten accent wall and offering a private exit to the back porch, where relaxation awaits. Step outside to discover your own private oasisa back porch stubbed for gas, ready for outdoor gatherings, grilling, and leisurely afternoons. Efficiency meets style in every corner of this home, including the laundry room, complete with cabinet storage, a convenient sink, and a built-in drop zone, ensuring that organization is both effortless and elegant. Positioned for convenience and surrounded by amenities, this residence offers the perfect balance of tranquility and accessibility. Whether you're seeking a peaceful retreat or a welcoming space to entertain, this home is sure to exceed your expectations. Don't miss the opportunity to make this exceptional property yours. Schedule a showing today and embrace the lifestyle you deserve.
$565,000
210 Gracie Lane Niceville, FL 32578
- Type:
- Single Family-Detached
- Sq.Ft.:
- 2,221
- Status:
- Active
- Beds:
- 4
- Lot size:
- 0.25 Acres
- Year built:
- 2004
- Baths:
- 3.00
- MLS#:
- 949182
- Subdivision:
- WOODRIDGE PH 1
ADDITIONAL INFORMATION
Welcome to your dream home! This stunning 4 bedroom home is nestled on a spacious corner lot, offering the perfect blend of comfort and convenience. Located in the desirable Woodridge subdivision. Close to schools and a 15 minute drive to Eglin AFB. As you step inside, you'll be greeted by an inviting open floor plan, adorned with 10-foot ceilings and tiled floors. The seamless flow of the layout is ideal for both entertaining guests and everyday living. The kitchen features granite countertops, gas stove, ample cabinet space, kitchen nook and a convenient breakfast bar for casual dining. Escape to the large owners suite with an ensuite bathroom complete with a soaking tub, separate shower, dual vanities and a spacious walk-in closet. With three... additional bedrooms and another well-appointed full bathroom, there's plenty of room for the whole family. Need a space for remote work, formal dining, or playtime? The flexible layout includes a versatile room that can easily transform to suit your lifestyle needs, whether it be a formal dining room, home office, or playroom for the little ones. Step outside onto the large screened back porch to discover your own private oasis, featuring a large fenced backyard and composite deck, with endless possibilities for outdoor enjoyment and relaxation.
Andrea Conner, License #BK3437731, Xome Inc., License #1043756, AndreaD.Conner@Xome.com, 844-400-9663, 750 State Highway 121 Bypass, Suite 100, Lewisville, TX 75067

IDX information is provided exclusively for consumers' personal, non-commercial use and may not be used for any purpose other than to identify prospective properties consumers may be interested in purchasing. Copyright 2024 Emerald Coast Association of REALTORS® - All Rights Reserved. Vendor Member Number 28170
Niceville Real Estate
The median home value in Niceville, FL is $514,000. This is higher than the county median home value of $227,800. The national median home value is $219,700. The average price of homes sold in Niceville, FL is $514,000. Approximately 64.83% of Niceville homes are owned, compared to 26.66% rented, while 8.51% are vacant. Niceville real estate listings include condos, townhomes, and single family homes for sale. Commercial properties are also available. If you see a property you’re interested in, contact a Niceville real estate agent to arrange a tour today!
Niceville, Florida has a population of 14,697. Niceville is more family-centric than the surrounding county with 32.17% of the households containing married families with children. The county average for households married with children is 31.04%.
The median household income in Niceville, Florida is $66,505. The median household income for the surrounding county is $59,955 compared to the national median of $57,652. The median age of people living in Niceville is 38.5 years.
Niceville Weather
The average high temperature in July is 89.8 degrees, with an average low temperature in January of 36.9 degrees. The average rainfall is approximately 63.8 inches per year, with 0 inches of snow per year.
