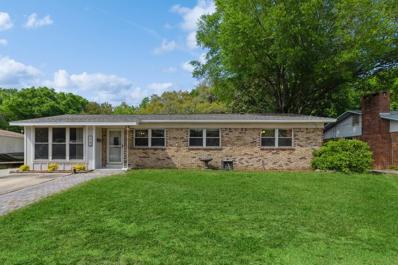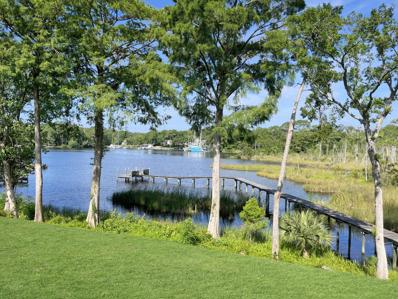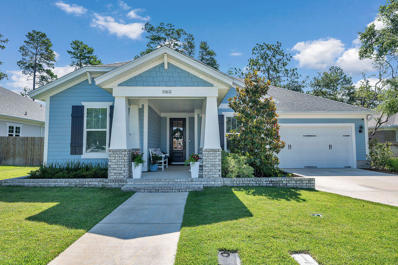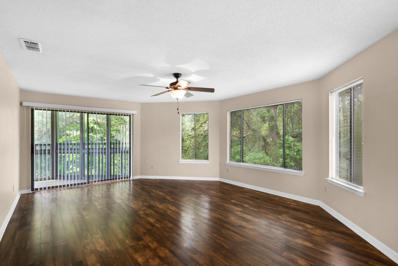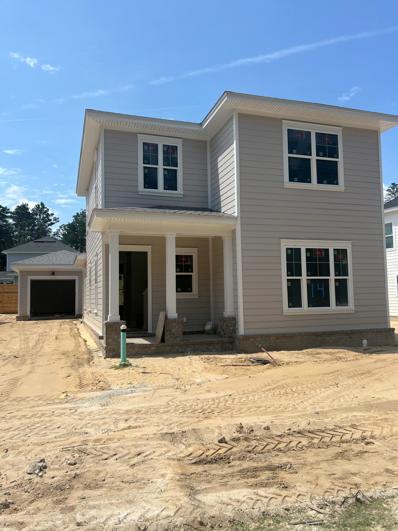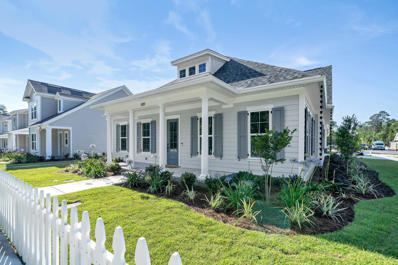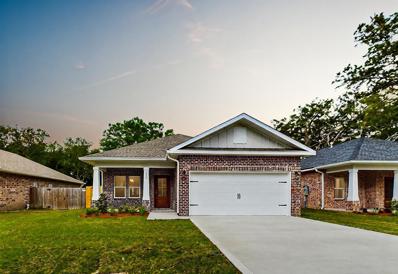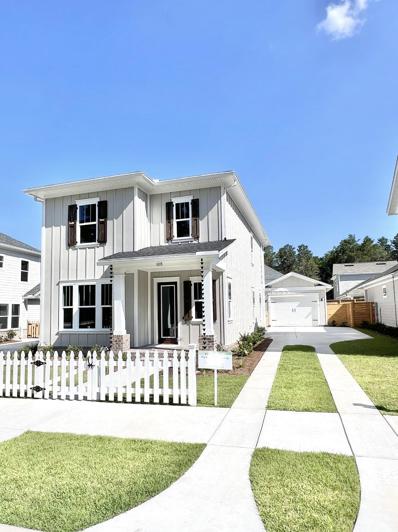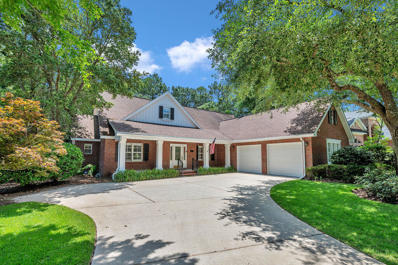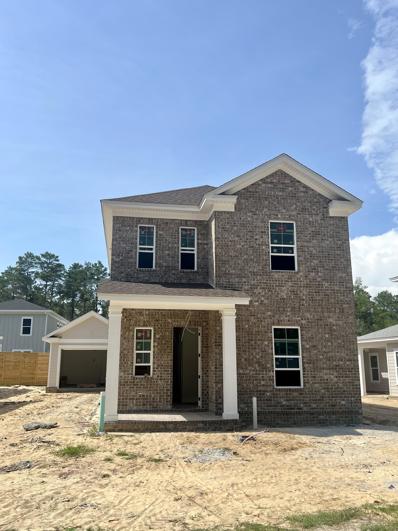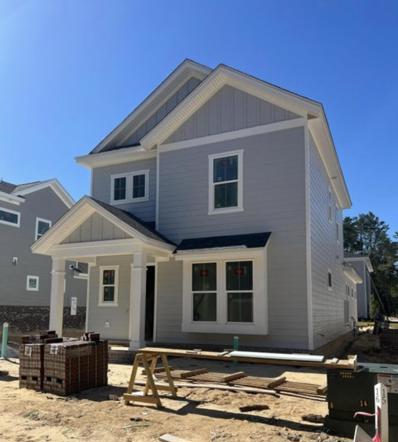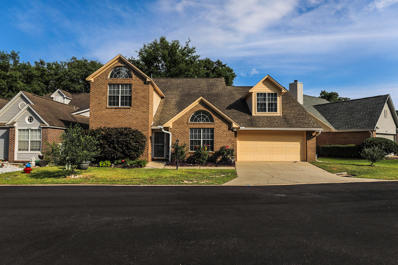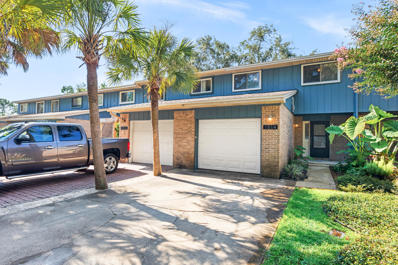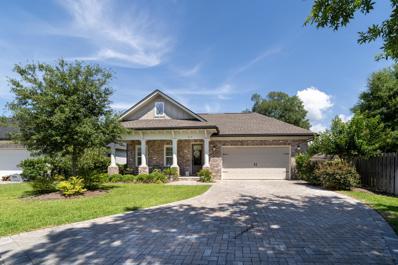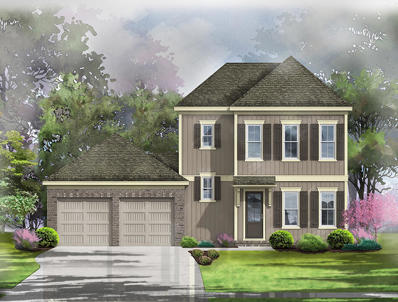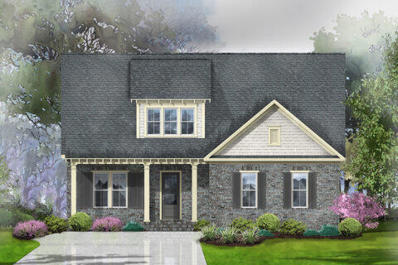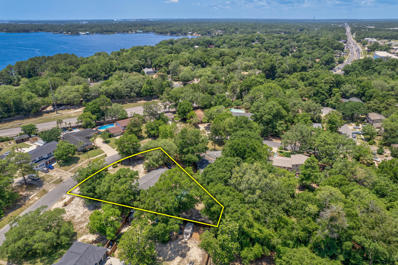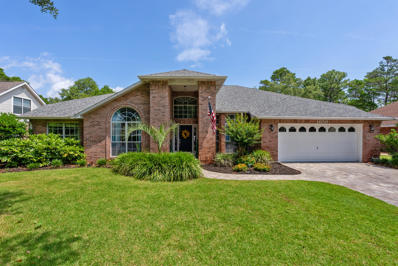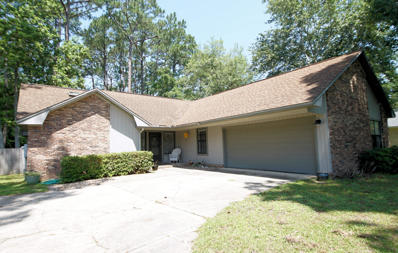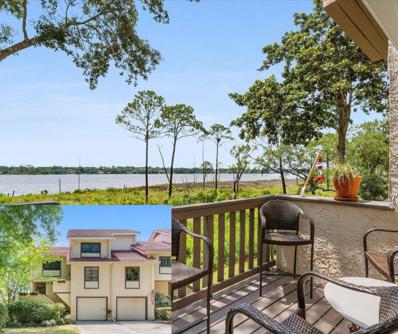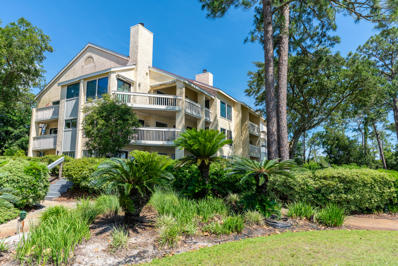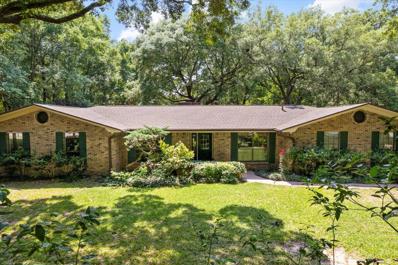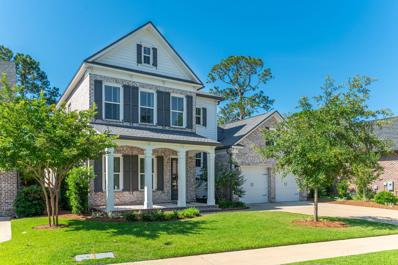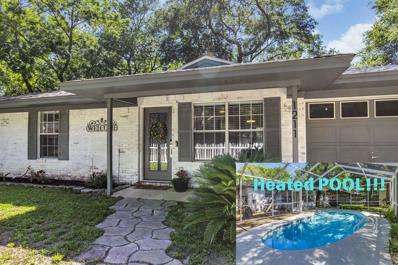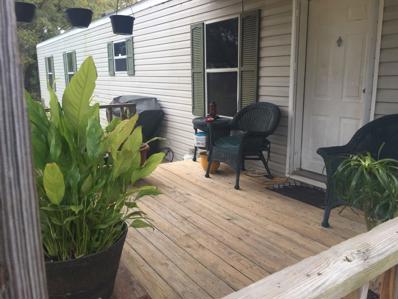Niceville FL Homes for Sale
$320,000
113 22Nd Street Niceville, FL 32578
- Type:
- Single Family-Detached
- Sq.Ft.:
- 1,395
- Status:
- NEW LISTING
- Beds:
- 3
- Lot size:
- 0.24 Acres
- Year built:
- 1967
- Baths:
- 2.00
- MLS#:
- 947716
- Subdivision:
- PINECREST HILLS
ADDITIONAL INFORMATION
Discover this charming 3-bed, 1.5-bath ranch-style home in Niceville, FL. Situated on a spacious lot nearly a quarter acre! The spacious lot also is FULLY fenced and has two sheds for storage. Enjoy the beautiful back yard in your screened-in porch. Within the home you have two living areas and no carpet! If you enjoy cooking this kitchen has granite and plenty of counterspace. All of the bedrooms are spacious. You are going to want to see this property! Welcome to your slice of paradise! Main features are also updated. Roof 2023. HWT 2017, HVAC less than 3 years old.
- Type:
- Single Family-Attached
- Sq.Ft.:
- 1,645
- Status:
- NEW LISTING
- Beds:
- 3
- Lot size:
- 0.04 Acres
- Year built:
- 2003
- Baths:
- 4.00
- MLS#:
- 951255
- Subdivision:
- SWIFT BAYOU T/H
ADDITIONAL INFORMATION
''WOW'' will be your first word once you step inside this beautiful WATERFRONT property! From the stunning view, to the beachy tile floors, to the gorgeous granite, and the peaceful setting, you will want to stay and make this HOME! This renovated, move-in ready property is just waiting for you and your kayak or paddleboard. You'll have trouble deciding whether to hang out on the balcony or the patio or sit on the dock and fish! Inside, you'll find a floor plan that maximizes your water views and has a surprising amount of storage. Plus, 3 bedrooms, 4 bathrooms, 2 patios, a balcony, 1 car garage, and 2 parking spots check all the boxes. There's an opportunity for a 3.25% VA assumable loan for a qualified buyer. Come see this home in person to truly appreciate the serenity & beauty.. and NO FLOOD insurance required....it's optional! Plus the HOA covers insurance for the exterior, roof replacement, siding, mowing, dock, etc. Conveniently located 1 mile from Publix, 3 miles to Mattie Kelly Arts Center, 2 miles to Rocky Bayou Golf Course, and 10 miles to Destin Commons, 3.5 miles to Mid Bay Bridge and 7 miles to Eglin AFB. As you enter Swift Creek Townhomes you'll notice pride of ownership in the well kept gardens and grounds. Unit 5 has two parking spots plus a 1 car car garage with extra storage. Out front you have a small garden area and patio, both ready for your personal touch. The main floor includes a guest bath and flexible living area, balcony, and open kitchen with pantry. Upstairs are 2 bedrooms with private bathrooms and an extra wide hallway with space for a desk/office. Downstairs is another bedroom or bonus room with bathroom, laundry, office nook and patio space. You'll appreciate the new tile floors throughout the entire townhome, recessed lighting, designer ceiling fans, custom blinds, new toilets, newer stainless appliances, and the elevated granite slab backsplash & counter. Each level has incredible water views of the bayou plus all the sights and sounds of local wildlife from cranes and ospreys to jumping mullets, owls and more. Enjoy peaceful sunsets at YOUR new waterfront retreat.
- Type:
- Single Family-Detached
- Sq.Ft.:
- 2,131
- Status:
- NEW LISTING
- Beds:
- 3
- Lot size:
- 0.22 Acres
- Year built:
- 2020
- Baths:
- 2.00
- MLS#:
- 951252
- Subdivision:
- DEER MOSS CREEK PH 1A
ADDITIONAL INFORMATION
This incredible newer home in the coveted Deer Moss Creek neighborhood offers a blend of elegance and comfort, making it an ideal retreat. The spacious almost quarter-acre lot boasts a refreshing pool, enhancing the outdoor living experience. As you approach, the inviting covered porch adorned with plants and rocking chairs sets a charming tone. Step inside to discover an inviting open layout encompassing the kitchen, dining, and living areas, complemented by a cozy fireplace. This space seamlessly connects to the private fenced-in backyard, where the sparkling pool, firepit, and patio await, perfect for entertaining or unwinding in style. The foyer provides a seamless flow from the front flex space to the kitchen and dining area. Currently serving as a home office and reading room. The master bedroom is a sanctuary featuring a large walk-in closet and a custom master bathroom complete with dual sinks, granite counters, and a beautifully tiled walk-in shower with dual shower heads. Ample natural light floods the space, enhancing the ambiance, while a separate water closet and upgraded vanity light fixtures add to the luxury. Outside, the low-maintenance cement board siding, impact glass windows, gutters in select areas, and a paver patio ensure durability and aesthetic appeal. A stairwell in the back of the garage provides access to a walk-in attic with approximately 400 sq ft of unfinished bonus space, perfect for a home gym, crafting area, or game room, offering endless possibilities for customization. Additional features include a transferable termite bond, a new water heater, and a new pool pump, ensuring convenience and peace of mind for the lucky new homeowners. This meticulously maintained home offers a blend of luxury, functionality, and style, promising a lifestyle of comfort and sophistication in a sought-after neighborhood.
- Type:
- Condo
- Sq.Ft.:
- 1,168
- Status:
- NEW LISTING
- Beds:
- 2
- Year built:
- 1985
- Baths:
- 2.00
- MLS#:
- 951225
- Subdivision:
- GARDEN OAKS
ADDITIONAL INFORMATION
Gorgeous Garden Oaks Condo in Bluewater Bay. Second floor unit with private screened porch, that makes you feel like you're in a tree house. A second balcony off of the primary bedroom. Nice size Kitchen with stainless steel appliances and white cabinets with granite counter tops. Washer and dryer are included with the unit. Both bathrooms have been nicely updated. Bluewater Bay resort style living includes a golf course, tennis center, pools, and a boat marina. The roof was replaced in September 2021. The electrical panel for the building was replaced April 21, 2023. Water Heater 2024. Location is everything with this one. Call to see it today.
$614,000
202 Red Deer Run Niceville, FL 32578
- Type:
- Single Family-Detached
- Sq.Ft.:
- 2,421
- Status:
- NEW LISTING
- Beds:
- 5
- Lot size:
- 0.12 Acres
- Year built:
- 2024
- Baths:
- 4.00
- MLS#:
- 951211
- Subdivision:
- DEER MOSS CREEK
ADDITIONAL INFORMATION
Buyers may qualify for a special interest rates on select Ph 7 , Brookfield Deer Moss Creek 's newest neighborhood . The 'Magnolia Plan' features 5 bedrooms and 4 bths w/ a mster suite on the first floor. As well as a guest bedroom. Upstairs have 2 additional, guest bedrooms and 2 Full baths. Open floor plan w/ a foyer, large living room and spacious, kitchen. Soft close, white, wood shaker style cabinets and white quartz counters in the kitchen and baths and stainless steel appliances. Builder also included a Ring Doorbell and Smart Belt, garage door opener. Matt, black cabinet and light fixtures. Custom, wood closet shelving in the master and in the pantry. Can be completed by end of June. .
- Type:
- Single Family-Detached
- Sq.Ft.:
- 2,338
- Status:
- NEW LISTING
- Beds:
- 4
- Lot size:
- 0.14 Acres
- Year built:
- 2023
- Baths:
- 3.00
- MLS#:
- 935286
- Subdivision:
- DEER MOSS CREEK
ADDITIONAL INFORMATION
This home builder is currently offering special financing for qualified buyers. Please contact Listing Agent for details. Welcome to Deer Moss Creek's newest neighborhood, Brookfield at Deer Moss Creek Phase 7A!! This neighborhood is strategically planned with each home being built to perfectly suit the lot. This house, the Juniper Plan, will feature 4 bedrooms and 3 baths. When you enter the home, you are greeted with an open floor plan with the primary bed/bath, two additional rooms and a full bathroom downstairs, and a 4th bedroom/bonus room and full bath upstairs. The kitchen's white, shaker cabinets, quartz countertops, white front-apron sink, and stainless appliances give it a clean, modern feel. This home also comes already equipped with a Ring Doorbell and Touchless Entry Deadb
- Type:
- Single Family-Detached
- Sq.Ft.:
- 2,123
- Status:
- NEW LISTING
- Beds:
- 4
- Lot size:
- 0.23 Acres
- Year built:
- 2024
- Baths:
- 3.00
- MLS#:
- 951166
- Subdivision:
- SEMINOLE
ADDITIONAL INFORMATION
A lender credit is available with preferred lender, Sheryl Douglas at Movement Mortgage Welcome to 1414 Hickory Street, a charming and newly constructed, move-in ready, modern home in Niceville, Florida. This new residence boasts 4 bedrooms, 2.5 bathrooms, offering an ideal space for creating memories with your loved ones. With a spacious 2,123 sq ft of living space and a 2-car garage, this home combines modern comforts and Southern charm seamlessly. The kitchen is well-appointed with Pure White Quartz countertops, a single bowl sink, ceramic tile backsplash, double-edge shaker cabinetry and a sleek stainless steel appliance finish. LVP flooring graces the entirety of the home, adding both style and durability. The home's hardware is finished in Gold, providing a contemporary touch.
- Type:
- Single Family-Detached
- Sq.Ft.:
- 2,257
- Status:
- NEW LISTING
- Beds:
- 4
- Lot size:
- 0.11 Acres
- Year built:
- 2024
- Baths:
- 3.00
- MLS#:
- 951165
- Subdivision:
- Deer Moss Creek
ADDITIONAL INFORMATION
Buyers may qualify for as low as 5.625% interest rate on this home located in Deer Moss Creek's newest Phase 7A. Welcome to Deer Moss Creek's newest neighborhood, Brookfield at Deer Moss Creek Phase 7A!! This neighborhood is strategically planned with each home being built to perfectly suit the lot. The Birch Plan boast 4 bedrooms and 3 full bathrooms. This beautiful farmhouse style home offers 1 bedroom in the 1st floor, a full bathroom, a front and back porch, 10' ceiling, a foyer, an open floor plan with a large living room, dining area and kitchen. In the second floor we will find the master bedroom with a huge walking closet, 2 additional bedrooms, 2 full bathrooms and the laundry room.
- Type:
- Single Family-Detached
- Sq.Ft.:
- 3,489
- Status:
- NEW LISTING
- Beds:
- 4
- Lot size:
- 0.26 Acres
- Year built:
- 2003
- Baths:
- 4.00
- MLS#:
- 951162
- Subdivision:
- SWIFT CREEK PH 4
ADDITIONAL INFORMATION
Custom built by a prestigious award-winning builder Randy Wise, this home has all the upgrades that today's discerning buyer is looking for in a luxury home! No expense was spared. From the moment you walk in you will feel right at home. Updated with 7.5'' hickory hardwood floors, plantation shutters, crown molding and custom designed brick fireplace with raised hearth, white columns and a beautiful mantle. New Trane HVAC (March 2018) for downstairs, with transferable warranty. Kitchen opens into the family room, offering a great entertaining space. The kitchen offers an abundance of custom maple cabinets, center work island, stainless appliances with a dual fuel 5 burner stove. All three bedrooms downstairs have walk in closets. The oversized master bedroom leads into the master bath, which features dual sinks, a separate shower and jetted tub. Located downstairs, you will find two additional bedrooms that share a walkthrough bathroom designed so that each bedroom has its own commode and sink area and a shared tub/shower area. Upstairs, you will find a large office area, media room or play area as well as a full bathroom and the 4th bedroom, all on separate HVAC system for energy efficiency. Awaiting outback is the large screened porch, which overlooks the VERY private, low maintenance back yard bordering on a nature conservation area. And if you love nature, this backyard is for you. All kinds of birds, squirrels, turtles and even a rabbit. Oversized 2.5 car garage with 3 individual garage doors and apoxy coating on the floors. Gutter guards on gutters for ease of not having to clean out the gutters. And at the back of the garage is walk up stairs to the incredible fully floored attic space. You will love all the storage this home has to offer. For your peace of mind you have hurricane shutters on the front of the house and fabric shield for the rest of the windows. Today is your lucky day, call and be the first to view this incredible home.
- Type:
- Single Family-Detached
- Sq.Ft.:
- 2,257
- Status:
- NEW LISTING
- Beds:
- 4
- Year built:
- 2024
- Baths:
- 3.00
- MLS#:
- 951157
- Subdivision:
- Deer Moss Creek
ADDITIONAL INFORMATION
Niceville's newest subdivision, Brookfield PH 7a at Deer Moss Creek! Each home is specifically designed to suit each lot. This plan, the Birch, features 4 bedrooms and 3 full baths! Upon entering this home and walking through the welcoming foyer, you'll find one bedroom and a full bath on the main floor as well as the living room, dining area and a beautiful kitchen. Upstairs has 3 more bedrooms, incl the primary suite, 3 full baths and a utility room. The upgrades incl are matte black fixtures, Ring doorbell, custom shelving in the primary closet and under stairs, quartz countertops in kitchen and baths, Smartbelt driven garage door opener and more. July 1 completion!
- Type:
- Single Family-Detached
- Sq.Ft.:
- 2,206
- Status:
- NEW LISTING
- Beds:
- 4
- Year built:
- 2024
- Baths:
- 3.00
- MLS#:
- 951149
- Subdivision:
- Deer Moss Creek
ADDITIONAL INFORMATION
Deer Moss Creek, Brookfield, is a strategically planned community with each home built perfectly to suit each lot. This Florida Craftsman style home, the Chestnut, has 4 bedrooms, 2 1/2 baths with the primary bedroom located on the main floor and three additional bedrooms upstairs. A welcoming foyer greets you and leads you to a spacious living room and a lovely kitchen and cafe dining area. Kitchen boasts soft close drawers, stainless appliances incl. refrigerator, apron sink, quartz counters and a pantry. This home has over $10,000 in added features including herringbone brick on rear porch, soffit outlets, touchless, keyless entry doorknob, smart thermostat, custom subway tile behind range, port filler, rain shower head, smart feature toilets and all LVP floors! July 1 completion!
- Type:
- Single Family-Detached
- Sq.Ft.:
- 2,607
- Status:
- NEW LISTING
- Beds:
- 4
- Year built:
- 1996
- Baths:
- 3.00
- MLS#:
- 951146
- Subdivision:
- FAIRWAY LAKES PH 2
ADDITIONAL INFORMATION
Beautiful 4 bedroom 3 full bathroom two story home with 2 car garage in the Bluewater Bay community of Fairway Lakes! This stunning home has NEW paint and NEW flooring throughout the home. As you enter the home, you are greeted by a large living room with vaulted ceilings, lvp dark wood flooring, and a grand staircase that leads to the second floor. There is a beautiful bar with glass door cabinetry and NEW stained butcher block counter top that separates the first living room from the homes spacious kitchen. The kitchen offers an abundance of solid wood cabinets that have been beautifully painted. The kitchen is complete with French door refrigerator, smooth top range, microwave, and dishwasher and Corian countertops. The homes formal dining room is situated just beyond the kitchen, complete with more cabinetry and Corian counter top with plenty of room for your china. The homes second living room is also located on the first floor of the home and offers a beautiful gas fireplace with NEW carpet. The primary bedroom is located on the first floor at the front of the home. A set of double doors takes you in to the primary suite with a large walk-in closet and ceiling fan. The primary bathroom offers a double vanity, jacuzzi tub, separate shower, and water closet. The homes second bedroom is located on the first floor at the rear of the home and is located next a a second full bathroom. The homes indoor laundry room is also located on the first floor, along with the homes 2 car garage and Florida room just off the back covered patio. On the homes second floor, you will find a massive bonus room with vaulted ceilings that is perfect for home entertainment. A door from the bonus room takes you to the homes second story deck that overlooks the back yard. Bedrooms 3 & 4 are very generous in size and have spacious closets. There is a third full bathroom that is conveniently located to all three room on the second floor. This home is a warm and welcoming property that just feels like home. Don't miss out on your opportunity to put your own personal touch on this incredible Niceville, FL property. Schedule your showing today!
$335,000
1814 17Th Street Niceville, FL 32578
- Type:
- Single Family-Attached
- Sq.Ft.:
- 1,493
- Status:
- NEW LISTING
- Beds:
- 3
- Lot size:
- 0.04 Acres
- Year built:
- 1984
- Baths:
- 3.00
- MLS#:
- 951121
- Subdivision:
- Rocky Bayou Townhouse
ADDITIONAL INFORMATION
Welcome to your waterfront oasis in the heart of Niceville, Florida! This charming 3-bedroom, 2.5-bathroom townhouse offers the perfect blend of comfort and convenience — making it an ideal home or an investment property. Nestled against a picturesque Rocky Bayou that seamlessly connects to the Choctawhatchee Bay, this townhouse provides direct access to the water, perfect for boating, fishing, paddle-boarding, and all your favorite water activities. Take full advantage of your waterfront property with a dock slip, making it easy to set sail and explore the beautiful bayou, bay, and beyond — at your leisure. There is also storage space for boats & jet skis. The open-concept living and dining areas offer a warm and inviting space for relaxation and entertainment — featuring a warm electric stone fireplace for those cold Florida winters. The kitchen features sleek granite countertops, ample cabinetry with soft-close-cabinets and modern appliances. The primary bedroom features its own ensuite, and walk-in-closet. The guest bedrooms offer ample space and share a guest bathroom equipped with a shower/bathtub. Unique to this particular townhouse is an addition utilizing a portion of the garage that was thoughtfully converted into a bonus room that is both heated and cooled, offering additional space for a home office, gym, or media room. Step outside to your private patio, and enjoy the mature live oaks, and lovey surroundings.The townhouse under-went major renovations including: new LVP flooring in all main areas, new kitchen countertops, cabinetry with soft-close-cabinets, new toilets & bathroom vanities, freshly painted inside & out, new HVAC, bonus room added, and the popcorn ceilings were scraped/smoothed. Situated ideally in Niceville, you'll enjoy easy access to local shops, dining, breweries, and top-rated schools. Don't miss the great opportunity to own this beautiful waterfront townhouse that offers a unique blend of modern, thoughtful touches in a prime location. Schedule your showing today and experience the charm of life by the bayou!
$714,900
814 Raihope Way Niceville, FL 32578
- Type:
- Single Family-Detached
- Sq.Ft.:
- 2,317
- Status:
- NEW LISTING
- Beds:
- 4
- Lot size:
- 0.2 Acres
- Year built:
- 2020
- Baths:
- 3.00
- MLS#:
- 951119
- Subdivision:
- Osprey Ridge
ADDITIONAL INFORMATION
This beautiful culdesac home is built by one of the areas most respected home builders. The home features quartz counter tops, built in appliances, furniture grade cabinetry, lvp & tile floors, no carpet. Upgraded features: plantation shutters, custom closets throughout, coffee bar, custom pantry door, landing zone, finished screen porch, lighting, stand alone tub & separate shower in master bath, master closet connects to separate laundry room, tankless gas hot water heater, epoxy garage floor, & irrigation. This home lives large! Front bedroom connects to full bath, 2 guests rooms share hall bath, split bedroom plan with open concept living. Extra large kitchen island & upgraded appliances make entertaining a breeze. Great location! Buyer to verify all deemed important info.
$929,990
1447 Addie Drive Niceville, FL 32578
- Type:
- Single Family-Detached
- Sq.Ft.:
- 2,997
- Status:
- NEW LISTING
- Beds:
- 5
- Lot size:
- 0.19 Acres
- Year built:
- 2024
- Baths:
- 5.00
- MLS#:
- 951051
- Subdivision:
- Addie's Place in Bluewater Bay
ADDITIONAL INFORMATION
Under construction for fall 2024 move-in. Our Stella Plan enjoys an open downstairs living area that offers a considerable kitchen island for gourmet dinners, a charming dining nook with outdoor views, and two substantial living spaces that are perfect for entertaining. Imagine that, a main floor great room and family room. The ample study in the front of the home can be used for an office or library, or as a play area for the kids. The lovely first-floor master bedroom is complete with a walk-in closet and double sinks in the en-suite. With three additional bedrooms and two baths upstairs, this home offers peaceful separation and privacy. The fenced yard is large enough for a pool and the oversized garage provides extra storage. Floorplan and plot plan in documents.
$919,990
1420 Addie Drive Niceville, FL 32578
- Type:
- Single Family-Detached
- Sq.Ft.:
- 2,731
- Status:
- NEW LISTING
- Beds:
- 3
- Year built:
- 2024
- Baths:
- 4.00
- MLS#:
- 951038
- Subdivision:
- Addie's Place
ADDITIONAL INFORMATION
This beautiful home features an open living area perfect for entertaining, with a large kitchen equipped with an island, ample counter space, and storage. The adjacent dining area offers outdoor views, and the covered porch is ideal for relaxation or hosting gatherings. The first-floor master bedroom boasts a spacious ensuite and walk-in closet. Upstairs, two additional bedrooms each have their own ensuite bathrooms, with a loft space that can be used as a media room, game room, or office. And, to top it all off, a golf cart garage and the backyard features a spacious area for a pool, perfect for hot summer days and relaxing evenings. Home will be complete end of summer. Floorplan and plot plan in documents.
- Type:
- Single Family-Detached
- Sq.Ft.:
- 1,873
- Status:
- NEW LISTING
- Beds:
- 3
- Lot size:
- 0.41 Acres
- Year built:
- 1972
- Baths:
- 2.00
- MLS#:
- 951021
- Subdivision:
- EDGEWATER VILLAGE NORTH
ADDITIONAL INFORMATION
Charming one-story, 1873 Sq ft brick charm nestled in the coveted Edgewater Village North Subdivision in Niceville, FL. This fine 3-bedroom, 2-bathroom single-family residence beckons the promise of comfortable Florida living. The home sits on a generous lot and boasts an expansive, fenced-in backyard that ensures privacy and ample space for recreation. Add your touch to create your dream oasis. The property comes with a pool that invites for sunny lounges or cool dips amid Florida's enviable weather. The layout is offering maximum efficiency and comfort, ready for immediate move-in. Though very livable now, a golden opportunity also awaits those who relish in remodelling and personalizing their space, as the home might need some upgrading.
- Type:
- Single Family-Detached
- Sq.Ft.:
- 2,656
- Status:
- NEW LISTING
- Beds:
- 4
- Lot size:
- 0.29 Acres
- Year built:
- 1991
- Baths:
- 3.00
- MLS#:
- 951013
- Subdivision:
- PARKWOOD ESTATES PH 1 BLUEWATER BAY
ADDITIONAL INFORMATION
Experience luxury living in this exquisite all-brick home, perfectly situated in an exclusive gated community. This property features four spacious bedrooms, three beautifully updated bathrooms, and an array of high-end upgrades. Interior Features: Multiple Living Areas: This home boasts a versatile layout with a dedicated office, formal dining room, breakfast nook, and a charming Florida room. Gourmet Kitchen: The kitchen, upgraded in 2020, features top-of-the-line cabinets, quartz countertops, and a breakfast bar. Elegant Design: Enjoy tall ceilings with crown molding throughout, and trey back ceilings in the master bedroom for added sophistication. Luxurious Master Suite: The master bedroom includes a walk-in closet and an en-suite bathroom with a whirlpool jet tub. Updated Bathrooms: Each bathroom is beautifully updated with new vanities and stylish wainscoting. Recent Upgrades: New Roof: Installed in 2023, under warranty. New AC and Water Heater: Both replaced in 2020. New Floors: Installed in three bedrooms in 2024. New Pool: Added in 2022. Garage Floor: Updated in 2020. New Closet System: Installed in 2023. New Floor in Florida Room: Updated in 2024. Front Door Keypad System: Added in 2023. New Lawn Pump: Installed in 2021. Exterior Features: Outdoor Oasis: Enjoy a Bullfrog hot tub and a sparkling new pool, perfect for relaxation and entertaining. Ample Parking: A paved driveway offers four parking spots. Lush Landscaping: A lawn pump and sprinkler system keep the landscaping pristine. Conveying Items: Bullfrog Hot Tub TV in Living Room Live Oak Fiber for Internet and TV Gym Equipment in Garage All Major Appliances: Including fridge, stove, dishwasher, washer, and dryer. Fridge in Garage Don't miss the opportunity to own this extraordinary property with modern upgrades and luxurious features. Contact us today to schedule a private showing and make this your new home!
- Type:
- Single Family-Detached
- Sq.Ft.:
- 1,825
- Status:
- NEW LISTING
- Beds:
- 3
- Lot size:
- 0.34 Acres
- Year built:
- 1987
- Baths:
- 2.00
- MLS#:
- 950957
- Subdivision:
- WOODLANDS PH 1
ADDITIONAL INFORMATION
Welcome to the Woodlands neighborhood of Bluewater Bay. This charming home located on a private circular street is MOVE IN READY for its new owners! The split floorplan finds the master suite on one side of the home, two good sized bedrooms and a full bath on the other and a centralized family room, dining room and eat in kitchen. The kitchen features refinished cabinets, stainless appliances and quartz counters. The family room has a cathedral ceiling, vinyl flooring and is accented by a beautiful white washed fireplace. There is a large back deck along the entire length of the house and the HUGE back yard is very private! Note that the Sellers will put on a new roof and replace the water heater with an acceptable offer and the HVAC is 2018. Don't miss out on this GEM!
- Type:
- Single Family-Attached
- Sq.Ft.:
- 1,725
- Status:
- NEW LISTING
- Beds:
- 3
- Lot size:
- 0.04 Acres
- Year built:
- 1980
- Baths:
- 3.00
- MLS#:
- 950845
- Subdivision:
- Marina Cove Village Phase 2
ADDITIONAL INFORMATION
Welcome to your dream bayfront townhome! This stunning 3-bedroom, 3-bathroom residence offers the perfect blend of luxury and comfort in a prime waterfront location. From the moment you step inside, you'll be captivated by the elegant engineered bamboo flooring that flows through the open-concept living spaces, creating a warm and inviting atmosphere. The bedrooms, designed with relaxation in mind, feature plush carpeting for added comfort. The heart of the home is the upgraded kitchen, equipped with modern appliances, sleek countertops, and ample cabinet space. Additional features of this exceptional townhome include a one-car garage and an 11x11 climate-controlled storage area. Make your appointment today.
- Type:
- Condo
- Sq.Ft.:
- 585
- Status:
- NEW LISTING
- Beds:
- n/a
- Year built:
- 1983
- Baths:
- 1.00
- MLS#:
- 950824
- Subdivision:
- BAY VILLAS CONDOS
ADDITIONAL INFORMATION
Experience the perfect blend of charm and comfort in this fantastic studio condo at Bluewater Bay's Bay Villas! Perched on the third floor with both elevator and stair access, this cozy retreat offers breathtaking views of the Choctawhatchee Bay! Significant updates have been made to enhance this home, including a new AC and furnace installed in 2021, as well as a new water heater. The entire unit was painted in 2022 and features tile flooring throughout. The bathroom offers a combo shower-garden tub and it has been updated with new faucets, mirror, exhaust fan, and light fixtures. The kitchen has been revamped (2022) to include soft-close cabinets, a stylish stone backsplash, granite countertops, and new stove and refrigerator. This unit is within short distance to the community pool & the variety of amenities offered at Bay villas, such as the marina, and boat storage if needed. The washer and dryer included... water, sewer, and trash services are covered in the HOA.
$624,900
1105 Forest Road Niceville, FL 32578
- Type:
- Single Family-Detached
- Sq.Ft.:
- 2,592
- Status:
- Active
- Beds:
- 4
- Lot size:
- 0.63 Acres
- Year built:
- 1982
- Baths:
- 3.00
- MLS#:
- 950693
- Subdivision:
- ROCKY BAYOU COUNTRY CLUB ESTATES 1
ADDITIONAL INFORMATION
All-brick, Rocky Bayou Country Club Golf Course Estate home on 0.63 acres with a heated/cooled detached garage, perfect for woodworking and storing a golf cart. Quietly nestled on the 7th hole, this home features 4 bedrooms and 3 baths with one bedroom and bath off the kitchen to entertain guests. This well-maintained vintage home is perfect for entertaining, including two living areas (or an office), an eat-in kitchen, a sunroom and a separate dining room. The fourth bedroom is split off of the kitchen with a full bath for entertaining guests. Recent improvements include: Roof (2024), HVAC (2022), Septic (2021). Schedule your private showing and turn this into your perfect Niceville home!
$845,000
1656 Ella Lane Niceville, FL 32578
- Type:
- Single Family-Detached
- Sq.Ft.:
- 2,653
- Status:
- Active
- Beds:
- 4
- Lot size:
- 0.19 Acres
- Year built:
- 2020
- Baths:
- 4.00
- MLS#:
- 950705
- Subdivision:
- Fate's Landing
ADDITIONAL INFORMATION
Discover 1656 Ella Lane in Fate's Landing at Bluewater Bay, the idyllic 21-home enclave brought to life by celebrated Niceville builder, Randy Wise Homes. Set back from Bay Drive, Ella Lane follows the meandering course of a former fairway and retains a strong connection with its natural surroundings. Homes along the curated streetscape back to a wetlands conservation area and enjoy a wide community greenbelt and private park at the end of the cul de sac. Finished in 2020, this 2653 square foot, 2-story 'Stella' plan exudes classic Southern style with a welcoming covered front porch and wrap around, screen enclosed back porch. Inside, find all the hallmarks of elevated, quality construction from 10' ceilings and 8' doors to extensive craftsman millwork and designer finishes throughout... A flexible office space currently styled as a playroom is located through glass-paneled French doors to the left of the foyer. Continue down the hall past a discreet powder room and into the heart of the home - an open concept kitchen, living, and dining space. The kitchen is a showstopper with artistic tile backsplash running from quartz counters to the ceiling, stainless steel vent hood, two-tone shaker style cabinets, Frigidaire Professional appliance suite, and an entertainer's dream island accented by designer pendant lighting. Don't miss the massive working pantry with solid wood shelving large enough to accommodate small kitchen appliances, platters, cookbooks, and months of provisions! A dedicated laundry room outfitted with abundant upper and lower cabinets and under-mount sink provides even greater storage and organization. The primary bedroom retreat features access to the back porch as well as an ample walk-in closet, and stylish bath complete with tiled shower, quartz-topped double-sink vanity, and private water closet. Year-round enjoyment of the backyard oasis begins on the screen-enclosed wrap around porch overlooking the gorgeous wetlands ecosystem. Beyond the screened porch lies an open deck finished with decorative railing leading to a sodded and cleared space perfect for play and entertainment. Ascend the stairs to the second level where a cozy landing with window seat extends to three spacious bedrooms as well as two full baths! Unlike many newer homes that all but eliminate storage, this property maximizes opportunities to organize all of life's extras - the offset garage features extensive built-in shelving as well as attic space accessible via pulldown ladder; a convenient mudroom offers a landing zone for keys and bags; an entryway closet fully utilizes space under the stairs! Perfectly located in the heart of Bluewater Bay, Fate's Landing residents enjoy premium access to all the resort community's amenities including golf, tennis, pickleball, and pools (separate memberships available for purchase), as well as restaurants, shopping, healthcare, and more. Jump on your bike or golf cart just 0.3 miles to the Bluewater Bay Marina Complex, home of locals' favorite LJ Schooner's Dockside Restaurant and Oyster Bar. Zoned for highly rated Bluewater Elementary School, with a choice of Ruckel or Destin Middle School, and Niceville High School. Enjoy a quick trip over the Mid Bay Bridge to the famed white sand beaches along the Gulf and the myriad entertainment options available from Destin to 30a.
- Type:
- Single Family-Detached
- Sq.Ft.:
- 1,217
- Status:
- Active
- Beds:
- 3
- Lot size:
- 0.15 Acres
- Year built:
- 1993
- Baths:
- 2.00
- MLS#:
- 950707
- Subdivision:
- NA
ADDITIONAL INFORMATION
Welcome to your dream storybook cottage, straight from the pages of a fairy tale. This charming home is framed by a classic white picket fence and flagstone walkway to the front porch, creating a picturesque appeal. Step into your private oasis and discover an amazing heated gunite pool, fully screened in for year-round enjoyment. Float your cares away! Inside, the kitchen is a chef's delight with sleek stainless steel appliances, luxurious granite countertops, and a pristine white palette that flows seamlessly into the dining area and living room, enhancing the open and airy feel. The laundry room is designed for efficiency with built-in cabinetry and whole-wall shelving, providing ample storage space. The heated and cooled Florida Room of the kitchen makes for a convenient flex space to use as a home office or gym! The backyard is fully enclosed with a privacy fence, offering a serene retreat. A well-appointed shed provides convenient storage for all your pool and gardening supplies. This enchanting home is perfect for summer fun and year-round comfort. Don't miss your chance to own this beautiful pool home today!
$139,500
75 Pines Street Niceville, FL 32578
- Type:
- Mobile Home
- Sq.Ft.:
- 1,223
- Status:
- Active
- Beds:
- 3
- Lot size:
- 0.17 Acres
- Year built:
- 1995
- Baths:
- 2.00
- MLS#:
- 950622
- Subdivision:
- VILLA TASSO TOWN OF
ADDITIONAL INFORMATION
Step into this classic 1995 mobile home that offers a unique opportunity for those with a vision! Retaining all its original features, this property provides a solid foundation for renovation or a perfect start for a creative makeover. Embrace the chance to personalize and restore this home to its full potential. Ideal for investors or DIY enthusiasts looking to add value and make it their own. Situated in a convenient location, 4 miles to the Mid- Bay Bridge for all the enjoyment Destin has to offer. With the corner lot this mobile home is a hidden gem waiting to shine again. Don't miss out on this rare find!
Andrea Conner, License #BK3437731, Xome Inc., License #1043756, AndreaD.Conner@Xome.com, 844-400-9663, 750 State Highway 121 Bypass, Suite 100, Lewisville, TX 75067

IDX information is provided exclusively for consumers' personal, non-commercial use and may not be used for any purpose other than to identify prospective properties consumers may be interested in purchasing. Copyright 2024 Emerald Coast Association of REALTORS® - All Rights Reserved. Vendor Member Number 28170
Niceville Real Estate
The median home value in Niceville, FL is $282,400. This is higher than the county median home value of $227,800. The national median home value is $219,700. The average price of homes sold in Niceville, FL is $282,400. Approximately 64.83% of Niceville homes are owned, compared to 26.66% rented, while 8.51% are vacant. Niceville real estate listings include condos, townhomes, and single family homes for sale. Commercial properties are also available. If you see a property you’re interested in, contact a Niceville real estate agent to arrange a tour today!
Niceville, Florida 32578 has a population of 14,697. Niceville 32578 is less family-centric than the surrounding county with 30.05% of the households containing married families with children. The county average for households married with children is 31.04%.
The median household income in Niceville, Florida 32578 is $66,505. The median household income for the surrounding county is $59,955 compared to the national median of $57,652. The median age of people living in Niceville 32578 is 38.5 years.
Niceville Weather
The average high temperature in July is 89.8 degrees, with an average low temperature in January of 36.9 degrees. The average rainfall is approximately 63.8 inches per year, with 0 inches of snow per year.
