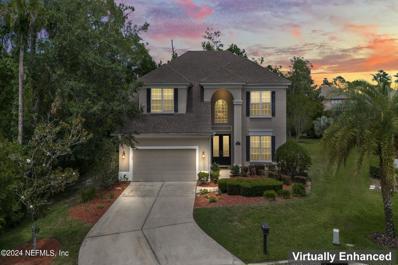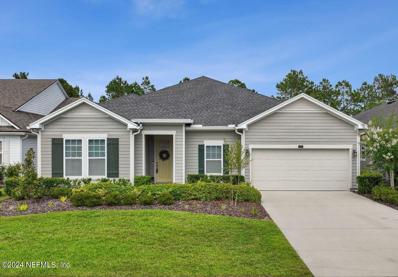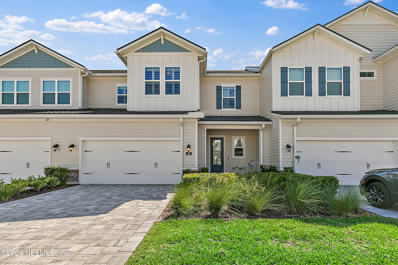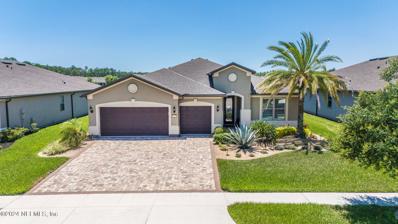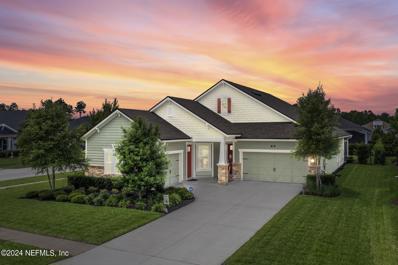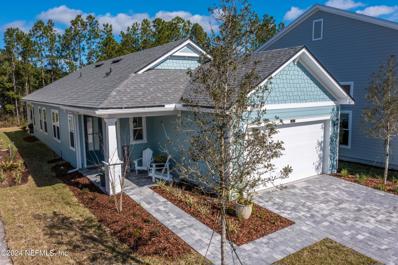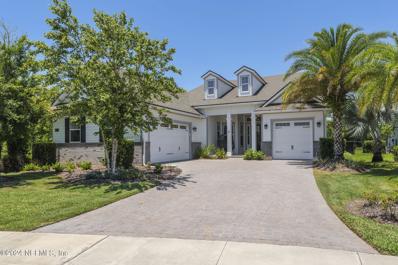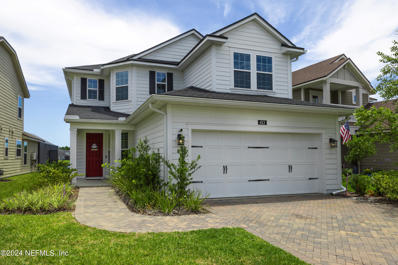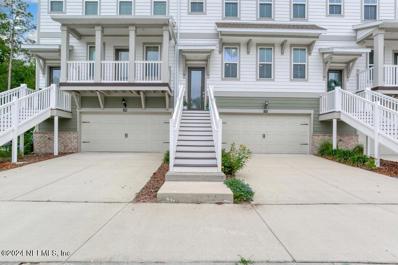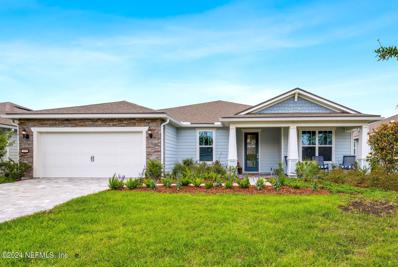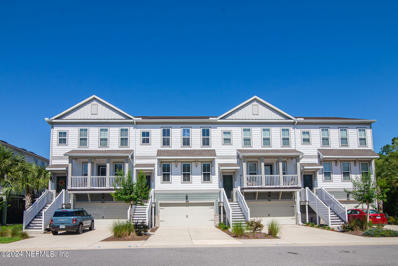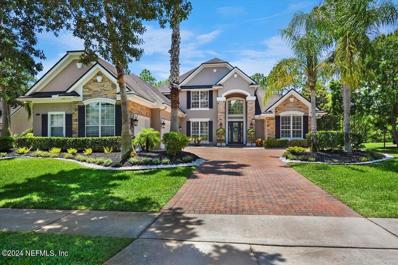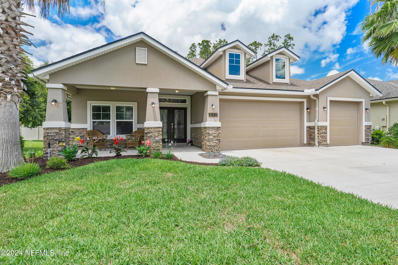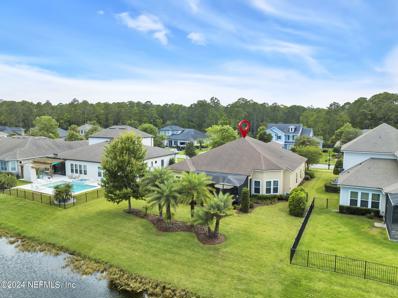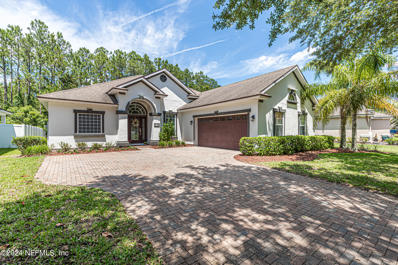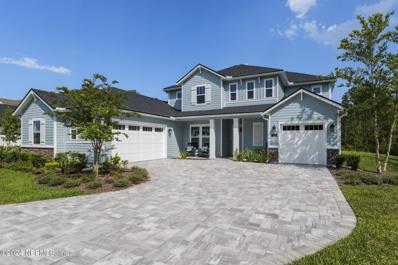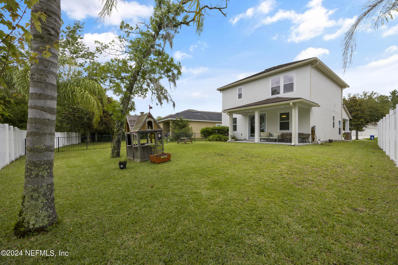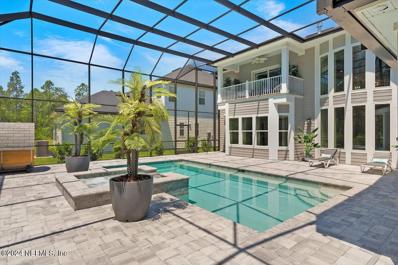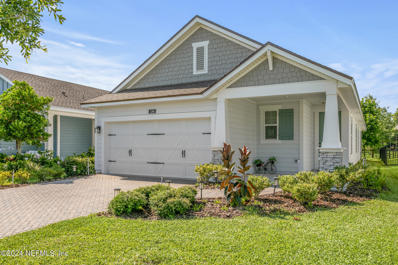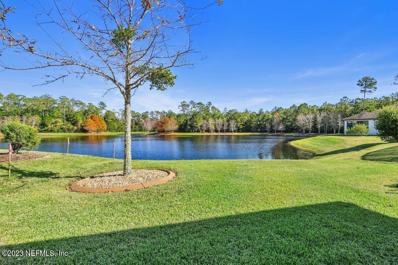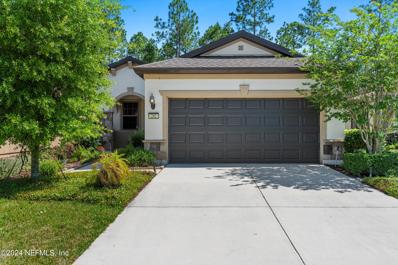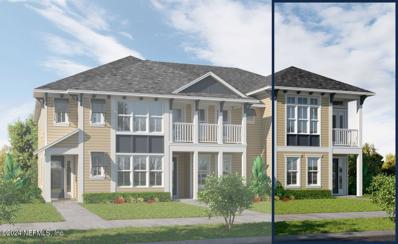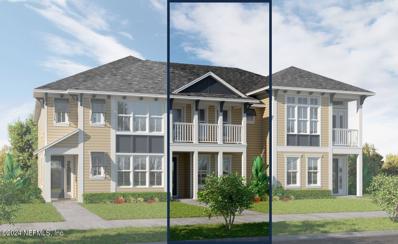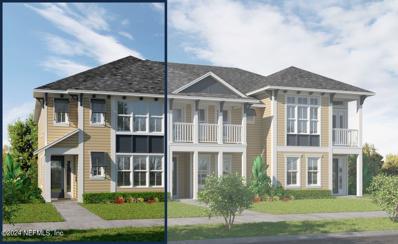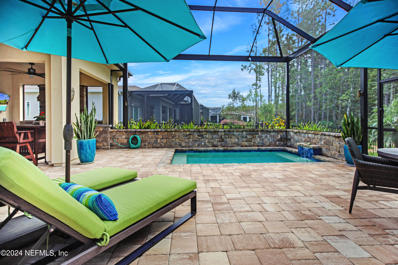Ponte Vedra FL Homes for Sale
$1,049,000
663 Preserve View Ponte Vedra, FL 32081
- Type:
- Single Family
- Sq.Ft.:
- n/a
- Status:
- NEW LISTING
- Beds:
- 5
- Lot size:
- 0.47 Acres
- Year built:
- 2005
- Baths:
- 4.00
- MLS#:
- 2028937
- Subdivision:
- Marsh Harbor
ADDITIONAL INFORMATION
Beautiful updated home in the gated community of Marsh Harbor on the Intracoastal Waterway. Very private lot at the end of a cul-de-sac with preserve & lake views. Kitchen completely renovated in 2023 with quartzite countertops, wide plank tile floors, new appliances including stainless microwave & wall oven & gas cooktop. Perfect layout for that indoor/outdoor Florida living with open kitchen to family & dining areas that flow to the large screened lanai & pool area. Seller's added a full bath downstairs with office or 5th bedroom across from it. 4 bedrooms & 3 bath upstairs including the spacious primary. Marsh Harbor is in the best school district in the state and it has a community dock on the Intracoastal & community pool. Newer roof 2019 & one hvac 2018.
- Type:
- Single Family
- Sq.Ft.:
- n/a
- Status:
- NEW LISTING
- Beds:
- 4
- Lot size:
- 0.22 Acres
- Year built:
- 2018
- Baths:
- 4.00
- MLS#:
- 2028829
- Subdivision:
- Crosswater Village
ADDITIONAL INFORMATION
Beautiful home located in Crosswater Village in the heart of Nocatee. This home is loaded with upgrades and has the perfect floorplan all on one level. Home has 4 bedrooms, one with it's own private bath, flex space right off the kitchen which is perfect for playroom or office. Home has tile throughout except for 3 bedrooms. Kitchen, eat in area and oversized family room all overlooking large screened patio which opens to extended paver patio, fenced backyard and located on a tranquil preserve. Chefs kitchen has dbl ovens, gas cooktop, oversized island with quartz counters, tile backsplash and SS appliances. Primary suite is a dream and overlooks preserve. Primary bath has walk in shower, double vanities and large walk in closet. Home also offers laundry room with sink and built in cabinets and drop zone with seat. This home is perfect for any size family. Backyard is large enough for a pool.
- Type:
- Townhouse
- Sq.Ft.:
- n/a
- Status:
- NEW LISTING
- Beds:
- 2
- Year built:
- 2023
- Baths:
- 3.00
- MLS#:
- 2028817
- Subdivision:
- Nocatee
ADDITIONAL INFORMATION
Discover this exquisite 2 BD, 2.5BA Franklin Square townhome, just one year young, boasting a plethora of refined, chic upgrades. Embrace the sought-after Tulip floor plan, renowned for its optimal layout, showcasing a gourmet kitchen with a central island seamlessly flowing into the dining and living areas. The main level hosts a luxurious primary suite, complete with a walk-in shower, serene water views, and dual closets. The outdoor living area is exceptional with an extended paver lanai and seamless screen enclosure to take in the water views. Ascend the staircase to unveil an airy loft/media room, a convenient office nook, a guest bedroom, second bathroom, and ample storage space. Parking is effortless with a two-car garage, paved driveway, and ample guest parking. Nestled within the gated confines of Franklin Square, this residence epitomizes the epitome of Nocatee's premier townhome living. Book your appointment today!
- Type:
- Single Family
- Sq.Ft.:
- n/a
- Status:
- NEW LISTING
- Beds:
- 3
- Lot size:
- 0.18 Acres
- Year built:
- 2019
- Baths:
- 3.00
- MLS#:
- 2028772
- Subdivision:
- Riverwood By Del Webb
ADDITIONAL INFORMATION
LOOK NO FURTHER-This stunning 3 bed/3 bath + office Del Webb PV home shows better than a model. With over $100K in builder upgrades and another $75K after closing this home is the definition of MOVE IN READY! Upgraded designer lights, crown moulding, plantation shutters and soft close cabinets throughout. Closet systems, additional trim work and remote controlled blind for the sliding doors. Pavers, landscaping and lighting outside. 3 car garage. Brand new water heater. Even a Water Softener System and Generator included! See entire list of add ons in the Documents section. Too many to list here and all of this within the beautiful Gated 55+ community of Del Webb Ponte Vedra and the Anastasia Club.
- Type:
- Single Family
- Sq.Ft.:
- n/a
- Status:
- NEW LISTING
- Beds:
- 4
- Lot size:
- 0.27 Acres
- Year built:
- 2018
- Baths:
- 3.00
- MLS#:
- 2028755
- Subdivision:
- Timberland Ridge@nocatee
ADDITIONAL INFORMATION
Get ready to fall in love with this stunning Ellaville floor plan, located on a premium lot on both a quiet corner & cul-de-sac! With it's versatile layout featuring 4 bdrms, 3 full baths + office w/glass pocket doors, & a 3-CAR GARAGE, you'll see why this is one of Providence's most popular plans! The kitchen is a showstopper offering quartz counters, 5-burner gas cooktop, stacked cabinets, soft-close drawers, & a large walk-in custom pantry. Even the laundry room is beautifully designed & fully upgraded. Storage Galore: Overhead garage storage racks, custom drop zone & full attic w/pull-down access. Upgrades include: Epoxy flooring in garages, California closets in owner's suite & guest bedroom, plantation shutters, fully fenced backyard w/privacy hedging, luxury vinyl plank flooring in owner's suite & closet + tile in main areas. This 100% Energy Star Certified home is designed w/an innovative conditioned attic for greater energy efficiency & lower energy bills. This is a must see! Don't miss out on this incredible home! Timberland Ridge is a serene haven surrounded by pristine woodlands. This small, peaceful neighborhood offers a tranquil vibe while still being conveniently close to all the community's amenities. When you're in the mood for some community fun, hop on a bicycle or golf cart and be at Twenty Mile Park or Cypress Park in minutes. These nearby parks offer a range of activities, including swimming pools, event lawns, pavilions, sports fields, dog parks, and playgrounds, making them the perfect spots for Nocatee residents to enjoy. Timberland Ridge offers a fenced-in dog park and a children's playground. Spacious sidewalks make strolling and carting around the neighborhood a breeze, connecting Timberland Ridge residents with their neighbors in Cypress Tails and other nearby Nocatee communities. Experience the perfect blend of tranquility and community at Timberland Ridge - Nocatee's hidden gem. Enjoy living like you are on vacation 365 days a year! As a Nocatee resident, you will enjoy a fantastic lifestyle that includes Splash Water Park, Greenway Trails, planned Community Events and two Intracoastal Kayak Launches. In addition, Nocatee recently opened new amenities including new water slides and an adult pool!
- Type:
- Single Family
- Sq.Ft.:
- 2,483
- Status:
- NEW LISTING
- Beds:
- 4
- Lot size:
- 0.16 Acres
- Year built:
- 2022
- Baths:
- 2.00
- MLS#:
- 2025583
- Subdivision:
- Settlers Landing
ADDITIONAL INFORMATION
Welcome to your new home in Settler's Landing w/a delightful, hard to find cul-de-sac location! This 1-3/4 year new 4-bedroom, 2-bathroom home offers a luxurious, modern living experience w/it's stunning preserve views & $75,000. of impressive structural & finish upgrades. Step into the gorgeous gourmet kitchen, complete with upgraded cabinets, soft-close drawers, quartz countertops, and a stylish backsplash. The family room features a built-in electric fireplace, while the main living area and master bedroom showcase elegant wood-look laminate plank flooring. Crown molding, tray ceilings, and an enlarged master bedroom create an atmosphere of sophistication and comfort. The master bathroom is a true retreat, featuring spa-like finishes, while the second bathroom and laundry room boast upgraded floor tiles. This home also offers additional windows, a triple sliding door, extended patio, drop zone, & extra long paver driveway, all (cont. contributing to its exceptional value. Living in Settler's Landing means enjoying an array of amenities, including the Splash and Spray water parks, a 14-acre pond within walking distance for fishing and paddle boarding within the community, & the Crosswater Pool & Park w/dog park, children's park, covered eating area w/tables, & walking/biking trails. Golf cart to Nocatee's paddle launch, fitness center, lap pool, Farmer's Market, Golf Cart Parades, and much more. Settlers Landing is zoned for Pine Island Academy and just a short golf cart ride from this home!! Nocatee also offers shopping and restaurants centrally located in their own Town Center. This property is a true gem, offering not only a beautiful living space but also access to a vibrant community with an abundance of recreational & community activities. Don't miss this amazing opportunity to own in Nocatee's Settler's Landing with your home located on a cul-de-sac & preserve lot!
Open House:
Saturday, 6/1 12:00-3:00PM
- Type:
- Single Family
- Sq.Ft.:
- 4,280
- Status:
- NEW LISTING
- Beds:
- 4
- Lot size:
- 0.21 Acres
- Year built:
- 2020
- Baths:
- 4.00
- MLS#:
- 2028699
- Subdivision:
- Heritage Trace At Crosswater
ADDITIONAL INFORMATION
Former Dostie Acadia Farmhouse Model Home Featuring the highly desirable Cabana/full bath and grilling patio option, salt water screened pool and fire pit. Most all furnishings can convey with the home. Obviously, many showcased options the builder offers are featured in this home. Options such as coffered ceilings in the office and dining room, 13 ft ceiling in the LR, vaulted ceiling in cabana, A summer kitchen, trey ceilings, dry bar, fire pit, expanded island, quadruple sliders to the pool area, closet system in the master, to mention a few. The owner's Suite features room for its own sitting area, a Walk-In Shower, soaking tub & Walk in Closet. Office located at the front of the house. There is a flex room centrally located near the guest bedrooms. Square footage includes 490 SF garage area with epoxy floors and a separate HVAC system. Base home is 2975 SF per tax records
- Type:
- Single Family
- Sq.Ft.:
- n/a
- Status:
- NEW LISTING
- Beds:
- 3
- Lot size:
- 0.14 Acres
- Year built:
- 2021
- Baths:
- 3.00
- MLS#:
- 2027586
- Subdivision:
- Settlers Landing
ADDITIONAL INFORMATION
Welcome to this spacious, stunning home located in Settlers Landing, one of Nocatee's most popular communities. This home features the Juniper floor plan by Providence. As you enter, you'll be impressed with the open spaces and designer upgrades. The family room features a 10 ft pocket sliding glass door which opens up to gorgeous, unobstructed water views from the screened lanai. These beautiful water views can also be seen from the dining area. The kitchen features stainless appliances, quartz counters, tall white cabinets with soft closed drawers and tile 'wood like' floors as well as a walk in pantry. You'll appreciate the spacious flex-space which can be used as a 4th bedroom, study, playroom, or gym. On the second floor of this spacious home are 3 more bedrooms, a large full bath, and a wonderful bonus room. The primary bedroom has two large walk-in his and her closets and a gorgeous primary bathroom featuring double sinks, quartz countertops, and a walk-in shower. This impressive home features a Sonos System which is pre-wired in almost every room. The home is wired for security and has gas hookups to the lanai for an outdoor kitchen option. Do not miss your opportunity to live in the "A" rated school district of St Johns County!
- Type:
- Condo
- Sq.Ft.:
- n/a
- Status:
- NEW LISTING
- Beds:
- 3
- Year built:
- 2019
- Baths:
- 4.00
- MLS#:
- 2028614
- Subdivision:
- Tidewater
ADDITIONAL INFORMATION
This stunning 3-story townhome offers contemporary living in the heart of Nocatee. Situated in the highly sought-after Tidewater gated community, this condo offers the best of city living combined with the tranquility of nature. Enjoy easy access to restaurants, boutique shops, and parks, and trails, all within walking distance of your home. Step inside to discover a sleek, open-concept layout adorned with high-end finishes and designer touches. The spacious living area is perfect for entertaining guests or relaxing with family, featuring large windows that flood the space with natural light. The highend upscale kitchen is equipped with stainless steel appliances, granite countertops, ample cabinet space, and a center island with bar seating. Prepare meals while socializing with guests in the adjacent dining area. With three levels of living space, this townhome provides flexibility to suit your needs. Create a home office, media room, or fitness area in the lower level.
- Type:
- Single Family
- Sq.Ft.:
- n/a
- Status:
- NEW LISTING
- Beds:
- 2
- Lot size:
- 0.21 Acres
- Year built:
- 2022
- Baths:
- 3.00
- MLS#:
- 2028552
- Subdivision:
- Del Webb Nocatee
ADDITIONAL INFORMATION
Luxurious resort living in the highly sought-after, almost sold-out, 55+ Del Webb Nocatee community! The coveted Stardom estate home is rarely found for resale. This barely lived-in (less than 30 days of use) 2-year-new, 2 bedroom/office/2.5 bath, feels & shows like a brand-new home. Boasting over $110K in upgrades, the higher-end finishes are endless with a gourmet kitchen, 11'+ island, premium plank tile flooring, designer level finishes, stylish bar area with bev refrigerator, walk-in closets, oversized fully equipped laundry with cabinetry & barely used appliances. Seamless indoor-outdoor spaces become one with stacking sliding doors fully opening to an oversized screened lanai, featuring gas hookup for a future outdoor kitchen & an existing gas firepit; perfect for an evening of entertainment or solitude. The garage accommodates 2 cars & a golf cart. Additionally, the backyard has plenty of room for a pool. The tropical landscaping provides green fencing for privacy, too.
- Type:
- Condo
- Sq.Ft.:
- n/a
- Status:
- NEW LISTING
- Beds:
- 3
- Year built:
- 2018
- Baths:
- 4.00
- MLS#:
- 2028551
- Subdivision:
- Tidewater
ADDITIONAL INFORMATION
Light & bright this 3 story townhome is a standout. Located in the conveniently located gated community of Tidewater you're just minutes from all your day to day needs including shopping, schools, YMCA & the beach. The main floor features a spacious white kitchen with SS appliances and a large island. Plenty of room to gather & entertain. The generously sized great room has access to the back porch & offers shade and courtyard views. Upstairs is a primary suite with double vanities & large walk in closet. Another bedroom with ensuite and laundry on this level. The lower level has the 3rd full bath & bedroom with a lovely patio. The 2 car garage has great extra storage. Conveniently located near the Town Center for shopping & dining, Fitness, Center, Pools, PB Courts. Preferred Membership for Ponte Vedra Inn & Club, The Lodge & Club is available to the purchaser.
- Type:
- Single Family
- Sq.Ft.:
- 4,821
- Status:
- NEW LISTING
- Beds:
- 5
- Lot size:
- 0.35 Acres
- Year built:
- 2007
- Baths:
- 4.00
- MLS#:
- 2027820
- Subdivision:
- Coastal Oaks At Nocatee
ADDITIONAL INFORMATION
Experience the pinnacle of coastal luxury living in this exquisite residence, where every detail is meticulously crafted to exceed even the most discerning expectations. Nestled on a sprawling 100-foot-wide lot, this nearly 4000-square-foot abode boasts an unparalleled fusion of classic elegance and functionality. As you enter through the grand 2-story foyer, adorned with exquisite lighting and a captivating wood staircase, you are greeted by distinguished formal living and dining rooms, perfect for entertaining guests in utmost refinement. The heart of the home lies within the impeccable kitchen, seamlessly integrated with the family room. It features a Wolf gas cooktop, ample countertop space, a cooking island, a huge walk-in pantry, a breakfast bar, and a charming breakfast nook with bay windows connecting to a private covered and screened porch. Retreat to the luxurious owner's suite on the first floor, complete with a serene sitting area, his and her closet and a palatial bath, offering the ultimate sanctuary of relaxation and indulgence. An office is conveniently located on the same wing as the owner's suite. Guests will feel pampered in the first-floor suite with its own bath and a convenient screened side patio, providing unrivaled comfort and privacy. Upstairs, you'll find three additional spacious bedrooms, each with large walk-in closets, as well as air-conditioned attic storage space. The property also includes a 3-car garage with ample storage space, a whole-home vacuum system, and much more. But the allure doesn't end there. Prepare to be captivated by the ethereal ambiance of the saltwater pool and spa, adorned with a heater, all set against the breathtaking backdrop of the lush preserve, inviting you to indulge in moments of serenity and tranquility. Nestled within the prestigious COASTAL OAKS gated community, just minutes from the pristine PV beaches and upscale shopping destinations, residents enjoy an unparalleled lifestyle. In addition to the exhilarating Splash Park, residents have exclusive access to a plethora of amenities, including a clubhouse, fitness center, three pools, basketball and tennis courts, and scenic greenway trails. Welcome home to a sanctuary where every detail is meticulously crafted to elevate your lifestyle to new heights of splendor and sophistication.
Open House:
Saturday, 6/1 12:00-4:00PM
- Type:
- Single Family
- Sq.Ft.:
- n/a
- Status:
- NEW LISTING
- Beds:
- 3
- Lot size:
- 0.18 Acres
- Year built:
- 2016
- Baths:
- 3.00
- MLS#:
- 2027467
- Subdivision:
- Palms At Nocatee North
ADDITIONAL INFORMATION
Welcome to your stunning sanctuary in The Palms at Nocatee! This impeccable single-family home offers 3 bedrooms, 2.5 baths, 2705 sq ft, & a 3-car garage on a serene preserve lot blending elegance & functionality. Work from home in the dedicated office for two with built-ins & glass doors for privacy. Enjoy natural light & preserve views in the bonus room/den. Host memorable gatherings in the versatile flex/dining room. Prepare gourmet meals in the chef-inspired kitchen with a 5-burner stove, double ovens, & a generous granite island with seating. Enjoy the luxury of the primary bedroom retreat offering picturesque views of the preserve, double tray ceiling, & dual closets. Relax in the primary bathroom, showcasing a spacious shower, dual vanity areas, & convenient makeup area. The main living area seamlessly connects to the outdoors through glass doors, leading to an expanded caged lanai perfect for entertaining. This home offers unparalleled luxury living! Additional Features include gutters, active termite bond, Generac Home Link Transfer Switch to connect portable generator, new carpet in primary bedroom & bonus/den, newer vinyl plank flooring in office and flex/dining room, tile throughout main living area, rounded wall corners, an alarm system. To sweeten the deal, this property includes a washer, dryer, refrigerator, & a water softener, adding to the home's value and convenience. The spacious bonus/den can be used as a non-conforming 4th bedroom. Parking is a breeze with a wide driveway & 3-car garage. The home's pristine condition, coupled with its convenient location & preserve lot, makes it an absolute gem for any discerning buyer. Move right in and start living your dream lifestyle from day one! Experience the Award-Winning community of Nocatee w/ resort style amenities, two water parks & a kiddy park, miles of golf cart & biking trials. Nocatee Town Center offers shopping, dining, medical care & more! Micklers Beach & the world renown The Players Championship (TPC) Golf Course is a 15-minute car ride away.
- Type:
- Single Family
- Sq.Ft.:
- n/a
- Status:
- NEW LISTING
- Beds:
- 4
- Lot size:
- 0.27 Acres
- Year built:
- 2015
- Baths:
- 3.00
- MLS#:
- 2027355
- Subdivision:
- Twenty Mile Village
ADDITIONAL INFORMATION
This exquisite 4-bed, 3-bath home with Flex Space in Nocatee's sought-after Twenty Mile features an expansive rare 82.5' Lot with an Extensive Lanai that offers breathtaking Water Views. Inside, you'll find tray ceilings, smooth walls, classic plantation shutters and 8'' base trim. The primary suite is generously sized with a sitting area and features an expansive walk-in closet. The home includes a bedroom with direct access to a bathroom that can be used as a guest suite. The Chef's Kitchen is a culinary delight with quartz countertops, an oversized single-bowl kitchen sink, and a custom wood-shelved pantry. Equipped with modern Stainless Steel appliances, including a new refrigerator and a vented chimney range hood for improved indoor air quality. The extended garage offers extra space for your recreational needs. Easy insulated attic access. The home is beautifully landscaped with lush palm trees and privacy-enhancing foliage. Laundry room is equipped with a sink and cabinets. Do you frequently have guests? The front two bedrooms complete with a Jack and Jill bathroom can be closed off with the existing pocket door for both privacy and convenience. Built with energy efficiency in mind, this home ensures comfort, quiet and savings on utility bills. Living in Nocatee and St. Johns County offers the benefits of a vibrant planned community with top-notch amenities, schools, events and recreational facilities. Whether it's taking a dip in the walkable Twenty Mile pool, enjoying a day at one of the world class water parks, or playing pickleball, there is always something to do. This home is a perfect blend of luxury, convenience, and modern living, making it an ideal choice for discerning buyers looking for their next dream home. The pristine shores of the beach and the prestigious TPC Sawgrass Golf Course are just a 12-minute drive away. Don't miss this opportunity to own a piece of paradise in one of the most sought-after communities in the country.
- Type:
- Single Family
- Sq.Ft.:
- n/a
- Status:
- NEW LISTING
- Beds:
- 4
- Lot size:
- 0.22 Acres
- Year built:
- 2008
- Baths:
- 3.00
- MLS#:
- 2027162
- Subdivision:
- Austin Park
ADDITIONAL INFORMATION
**OPEN HOUSE Sat (6/1), 10 - 12 pm** Adorned by the beautiful mature trees found throughout Austin Park (one of Nocatee's original neighborhoods), this unique gem features a spectacular, screened-in pool that's nestled on a prime lot - complete with tranquil views of a wooded preserve to the rear & no opposite home/driveway to contend with in the front! Inside you'll find a thoughtful floorplan that'll fit any family's needs with a spacious primary bedroom (downstairs with bay windows), a private upstairs guest suite, & the added security of a storm closet! The kitchen is a chef's delight with a large island, two pantries (one added under the stairs), & stainless-steel appliances - that all convey! The home also includes a repainted exterior, pavered driveway, ceiling fans, & a large sliding glass door, which amplifies the natural light coming from the peaceful anterior views. Austin Park has a low HOA fee & is just a short distance to its world-class amenities & A-rated schools!
$1,495,000
335 Harpers Mill Drive Ponte Vedra, FL 32081
- Type:
- Single Family
- Sq.Ft.:
- n/a
- Status:
- NEW LISTING
- Beds:
- 6
- Lot size:
- 0.35 Acres
- Year built:
- 2022
- Baths:
- 4.00
- MLS#:
- 2025920
- Subdivision:
- Settlers Landing
ADDITIONAL INFORMATION
PROFESSIONAL PHOTOS COMING SOON! The Most Private Lot in Nocatee - Discover Your Dream Home: Experience the pinnacle of luxury living in this stunning, never-lived-in Dostie home (Naples floorplan), nestled on a serene cul-de-sac in Settlers Landing. This two-story residence boasts an expansive 3,726 sq ft layout featuring 6 bedrooms and 4 baths, designed for both comfort and elegance. As you enter through the grand two-story foyer, the home welcomes you into a bright and airy gathering room, seamlessly connected to the dining area. Adjacent to these spaces, the beautiful kitchen features an oversized island with ample storage space, white cabinets with soft-close doors, and elegant quartz countertops, offering panoramic views of a pristine preserve, creating an idyllic backdrop to the covered lanai. Adding to the ambiance, the living room features a very inviting gas fireplace with marble stone accents, perfect for cozy evenings and entertaining guests. The backyard is truly spectacular, expansive and ready for customization. It offers ample space for a large pool or a complete backyard oasis, ideal for creating a private retreat or an entertainer's paradise. This home is thoughtfully situated with only one adjacent neighbor, ensuring unparalleled privacy. The luxurious master suite on the main level features his and hers closets and an elegantly appointed bath with a nig shower and standalone tub. Additionally, the main floor houses a versatile office with French solid core doors and a closet, which can also serve as the sixth bedroom, and a guest suite complete with a pool bath. Upstairs, indulge in a spacious bonus room surrounded by three additional bedroomstwo sharing a Jack & Jill bath and one with a private bathperfect for family and guests. Noteworthy upgrades include all solid core doors throughout, gutters around the entire home, a Reverse Osmosis system from sink to refrigerator, and readiness for a whole house generator. The home also features an extended warranty on HVAC, kitchen appliances, plumbing, and electrical systems. The 16 ft sliding glass doors enhance indoor-outdoor living alongside a high-quality sound system in the bonus room, gathering area, kitchen, and lanai. The 2-car garage is upgraded with a polyaspartic floor coating guaranteed by Shark Coatings and now includes an installed 220V charging outlet for electric vehicles, enhancing its modern convenience Security is top-notch with an alarm system equipped with front and back cameras. The home is also protected by Termidor HP termite protection and Turner Guard pest control, with ongoing lawn service ensuring a pristine exterior. Located just 2 miles from Pine Island Academy, this home is not only set in a family-friendly neighborhood but also offers ample opportunity for personal touches and upgrades. Discover your dream home today, perfectly priced and positioned for an exceptional lifestyle.
Open House:
Sunday, 6/2 11:00-1:00PM
- Type:
- Single Family
- Sq.Ft.:
- n/a
- Status:
- NEW LISTING
- Beds:
- 3
- Lot size:
- 0.15 Acres
- Year built:
- 2012
- Baths:
- 3.00
- MLS#:
- 2028150
- Subdivision:
- Greenleaf Village
ADDITIONAL INFORMATION
Welcome to this beautiful two-story residence located in the desirable community of Nocatee. As you step inside, you will discover an inviting open concept layout, perfect for entertaining and everyday living. This home offers plenty of room including a flex space downstairs that can serve as a home office, playroom or whatever best suits your lifestyle. Upstairs you will find 3 bedrooms, including a large primary bedroom with his and her walk-in closets, an additional recreational room and, for convenience, a laundry room. There is ample storage throughout the home and a separate room in the garage dedicated as a safe room. Outside, you have a large backyard with room for a pool and a covered patio that offers the perfect setting for outdoor activities and relaxation. This home is in close proximity to a highly sought after K-8 St. Johns County school, Valley Ridge Academy, located at the front of the community. Don't miss out on the opportunity to make this beautiful home yours!
$1,980,000
319 Harpers Mill Drive Ponte Vedra, FL 32081
- Type:
- Single Family
- Sq.Ft.:
- 6,033
- Status:
- NEW LISTING
- Beds:
- 6
- Lot size:
- 0.24 Acres
- Year built:
- 2022
- Baths:
- 5.00
- MLS#:
- 2026889
- Subdivision:
- Settlers Landing
ADDITIONAL INFORMATION
Experience the pinnacle of luxury living with this exceptional custom-built masterpiece, nestled on a private preserve near a tranquil cul-de-sac. This exquisite residence features two master suites, two laundry rooms, six bedrooms, and five bathrooms, offering unparalleled comfort and convenience. As you step into the grand foyer, you'll be captivated by breathtaking views through the floor-to-ceiling bowed living room windows, drawing you to the sparkling saltwater pool and lush preserve. The main floor's open layout seamlessly integrates a sprawling kitchen overlooking the family room with a majestic two-story gas fireplace, a formal dining area, and a versatile office space. The first owner's suite, complete with a private entrance to the outdoor paradise, and two additional bedrooms are also located on the main floor. The expansive 20-foot ceilings in the living room further enhance the sense of space and grandeur. The two-story screen lanai, featuring a saltwater pool, spa, and sauna, along with a summer kitchen, is perfect for entertaining and relaxation. Upstairs, the second owner's suite boasts a private balcony with serene views of the pool area. Two additional bedrooms share a jack and jill bathroom and access to a second balcony, while a spacious loft provides an ideal entertainment area. A second laundry room upstairs adds to the home's functional design. Living here means embracing a lifestyle rich with amenities and activities. Nocatee, one of America's best-selling master-planned communities, offers unlimited trails, kayaking, zip-lining, paddle boarding, sparkling pools, waterslides, and various sports fields. It's a place where nature and community blend seamlessly. Located in the top-rated school district, Nocatee is a coastal community that combines diverse neighborhoods with top-notch schools, parks, recreation, offices, shopping, restaurants, and more. Situated in the renowned Ponte Vedra, Florida, Nocatee is just minutes from pristine beaches, world-class golf courses, business parks, and major airports in downtown Jacksonville and St. Augustine. Nocatee is more than a community; it's a lifestyle. Don't miss the chance to own this exceptional home and become part of something extraordinary.
- Type:
- Single Family
- Sq.Ft.:
- n/a
- Status:
- NEW LISTING
- Beds:
- 3
- Lot size:
- 0.11 Acres
- Year built:
- 2021
- Baths:
- 2.00
- MLS#:
- 2028278
- Subdivision:
- Nocatee
ADDITIONAL INFORMATION
All this for under $500k!! In the popular completed neighborhood of Pioneer Village this single family home features 3 bedrooms and 2 bathrooms. Enjoy the elegance of porcelain plank flooring throughout the living areas, complemented by sleek stainless steel appliances in the open plan kitchen and living room. The master suite is a true retreat with large bay windows offering views of the pond. The low maintenance yard is perfect for your convenience and can be easily fenced off. Relax and unwind in the screened lanai, perfect for enjoying sunsets. This home offers a perfect blend of comfort and style, ideal for any lifestyle. Plus all the amenities Nocatee has to offer!
- Type:
- Single Family
- Sq.Ft.:
- n/a
- Status:
- NEW LISTING
- Beds:
- 3
- Lot size:
- 0.23 Acres
- Year built:
- 2014
- Baths:
- 2.00
- MLS#:
- 2001045
- Subdivision:
- Del Webb Ponte Vedra
ADDITIONAL INFORMATION
Priced to sell! Now offered at $649,900. Gorgeous 3 bed/flex room/2 bath/ADA home in Del Webb at Ponte Vedra 55+ community. This 2000 sq. ft. home overlooks a pond/preserve setting and is loaded with features. Built in Murphy bed stays. Refrigerator, stove, washer and dryer all stay. Kitchen offers granite counter tops and upgraded cabinets with pull out shelves. All windows upgraded from builder grade to Anderson windows. Electric Hurricane shutters in Dining and MBR, heavy duty reinforced garage door and solar attic fan added. Large Walk-in MBR shower & non slip coating on bathroom floors. Brand new Bryant HVAC system in 10/2023. Instant hot water feature and a water softener. New exterior paint in 2020. Landscape curbing, 5 inch baseboards, plantation shutters, crown molding and sink & cabinets in laundry. New Garbage disposal and microwave in 2021. Epoxy garage floor, 4 ft. garage extension. This is an ADA home with no step ups at all access points. Come enjoy the Del Webb lifestyle today. The $14.2M clubhouse is located close by and is loaded with amenities to meet your every need. Activities and Clubs include: Pickleball, Tennis (clay courts), Bocce Ball, swimming in the indoor and outdoor pools, relaxing in the hot tubs, Yoga, Water Fitness, exercise equipment, Fitness Classes, billiards, Canasta, Poker, Bridge, Bunco, Mah Jongg, Pinochle/Euchre Club, dance instruction, acting/dancing/singing in the Performing Arts Club, Travel Club, Photography Club, Musician's Forum, Bible Study, Shalom Club, ceramics, beading, Book Club, Bid Whist, Apple Users Group, Dinner Club, Garden Club, Men's Club, Women's Club, Fun and Friendship Club, pool volleyball, Sausage Making Club, Stitchers Club, Ping Pong, Wine Club and Writer's Group. You can participate in as much or as little as your desire. Friends, fun, activities, social events and a healthy active adult lifestyle can be yours today in Del Webb at Ponte Vedra. This neighborhood is a short 10 minute drive to the beach and nearby restaurants and shopping. Nocatee Splash and Spray Parks, pools and other amenities are included with Del Webb ownership. Let's make Del Webb your home so you can start enjoying this active adult lifestyle now.
- Type:
- Single Family
- Sq.Ft.:
- n/a
- Status:
- NEW LISTING
- Beds:
- 2
- Lot size:
- 0.11 Acres
- Year built:
- 2019
- Baths:
- 2.00
- MLS#:
- 2028241
- Subdivision:
- Riverwood By Del Webb
ADDITIONAL INFORMATION
* OPEN HOUSE 10:00-1:00 Saturday 6/1 * Welcome to the Amazing Community of Del Webb ''Cruise Ship on Land''. This Wonderful 2 Bedroom 2 Bath Home Sits on a Preserve Lot in a Cul de Sac in the Vibrant 55+ Gated Community of Del Webb in Nocatee. This Home Features a Bright Open Floor Plan, Updated Kitchen with Quartz Counters and a Large Island, Tile Floors, Large Screened Lanai, Extra Paver Patio Space, 2 Car Garage, Water Softener and More...Living in Del Webb is like living in Paradise with Indoor & Outdoor Pools, Tennis & Pickleball Courts, Fitness Center, Walking Paths and TONS of Community Events. Del Webb is also just a Few Minutes to Nocatee Towncenter with Shopping, Restaurants and More...This Home is a MUST See!!
- Type:
- Townhouse
- Sq.Ft.:
- n/a
- Status:
- NEW LISTING
- Beds:
- 3
- Year built:
- 2024
- Baths:
- 3.00
- MLS#:
- 2028217
- Subdivision:
- West End At Town Center
ADDITIONAL INFORMATION
Enter the Elkon townhome through the covered entryway and be greeted by the staircase leading into the main living area of the home, or step into the downstairs retreat. On the first floor, you will also find two secondary bedrooms (one of which features its own walk-in closet) and a full bath. Upstairs is the master bedroom, laundry room, and open living space which consists of the kitchen, living room, and dining room. The Elkton also boasts its own private balcony.
- Type:
- Townhouse
- Sq.Ft.:
- n/a
- Status:
- NEW LISTING
- Beds:
- 3
- Year built:
- 2024
- Baths:
- 3.00
- MLS#:
- 2028213
- Subdivision:
- West End At Town Center
ADDITIONAL INFORMATION
The Castillo shows the ultimate dream of outdoor living in Florida with a large open courtyard ideal for a summer kitchen and pool area. The detached bonus room over the garage is perfect for an in-home office, media room or retreat for those out of town guests.
- Type:
- Townhouse
- Sq.Ft.:
- n/a
- Status:
- NEW LISTING
- Beds:
- 3
- Year built:
- 2024
- Baths:
- 3.00
- MLS#:
- 2028207
- Subdivision:
- West End At Town Center
ADDITIONAL INFORMATION
The covered entry of our Bartram townhome leads into the living, dining, and kitchen areas. A half bath is also located on the first floor for maximum convenience. Just past the kitchen is the staircase to the second floor, where you will find the master bedroom and two guest rooms. All three bedrooms have ample closet space, with an oversized walk-in closet in the master bedroom and a walk-in closet in the secondary bedroom. The second story of this home also features a loft, a versatile additional living space.
$1,200,000
290 Hatter Drive Ponte Vedra, FL 32081
- Type:
- Single Family
- Sq.Ft.:
- n/a
- Status:
- NEW LISTING
- Beds:
- 4
- Lot size:
- 0.24 Acres
- Year built:
- 2018
- Baths:
- 4.00
- MLS#:
- 2025649
- Subdivision:
- Artisan Lakes
ADDITIONAL INFORMATION
Welcome to this EXQUISITE home in the heart of Artisan Lakes, an exclusive 55+ gated community. Step into pure LUXURY when you enter this STUNNING residence adorned with designer touches at every turn. The GOURMET kitchen is a culinary enthusiast's dream, boasting double stacked cabinets reaching the ceiling, pristine quartz countertops, and top-of-the-line KitchenAid appliances, including a built-in refrigerator and double ovens—a Bosch dishwasher and walk-in pantry to complete this culinary haven. Adjacent to the kitchen, a fabulous wet bar awaits, seamlessly connecting to the screened-in lanai featuring a convenient window for serving your favorite beverages to guests. With a sink and beverage refrigerator, entertaining is effortless. Step outside to the AMAZING backyard oasis, where a built-in grill and Saltwater Heated POOL for outdoor relaxation and enjoyment. A pergola provides shade under the screened-in porch, ensuring year-round entertainment possibilities. Retreat to the SPA-LIKE primary bedroom, featuring his-and-hers custom closets and a luxurious ensuite bathroom with rejuvenating body sprays. Three additional bedrooms on the first floor offer ample accommodation, while a fourth bedroom with an ensuite bath awaits upstairs. Entertain in style in the expansive bonus room, perfect for movie nights, relaxing sitting areas, or game nights with friends. A convenient sink and beverage refrigerator ensure refreshments are always close at hand. This move-in ready home includes lawn maintenance provided by the HOA, allowing for a carefree lifestyle. Artisan Lakes offers an array of amenities, including an infinity-edge pool, a clubhouse with a demonstration kitchen, a fitness center, pickleball courts, putting green, and more. As a resident of Nocatee, you'll also have access to their extensive amenities. Conveniently located near shopping and dining and just a few miles from the BEACH, this home epitomizes luxury living in a prime location. Don't miss your chance to experience the ultimate in Florida living - schedule your showing today!

Ponte Vedra Real Estate
The median home value in Ponte Vedra, FL is $371,100. This is higher than the county median home value of $313,100. The national median home value is $219,700. The average price of homes sold in Ponte Vedra, FL is $371,100. Approximately 72.07% of Ponte Vedra homes are owned, compared to 17.97% rented, while 9.96% are vacant. Ponte Vedra real estate listings include condos, townhomes, and single family homes for sale. Commercial properties are also available. If you see a property you’re interested in, contact a Ponte Vedra real estate agent to arrange a tour today!
Ponte Vedra 32081 is less family-centric than the surrounding county with 22.8% of the households containing married families with children. The county average for households married with children is 33.67%.
Ponte Vedra Weather
