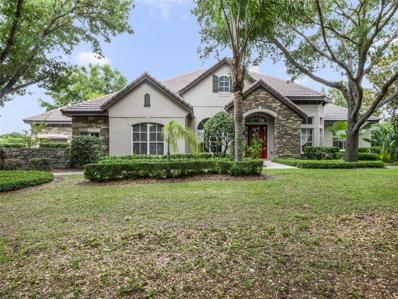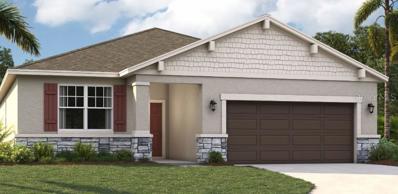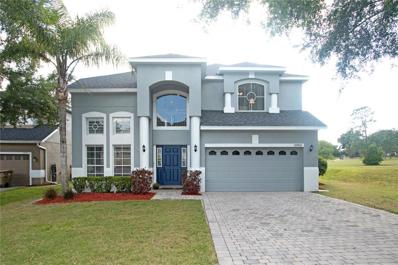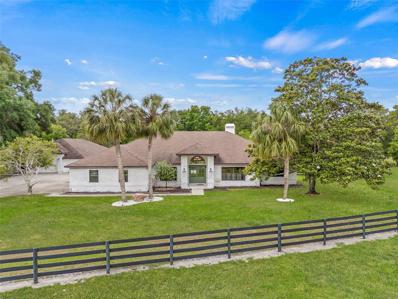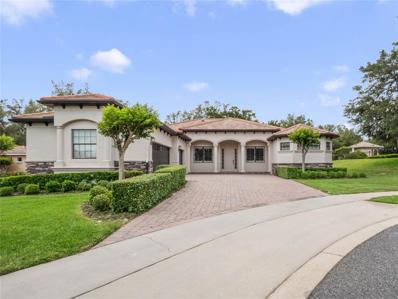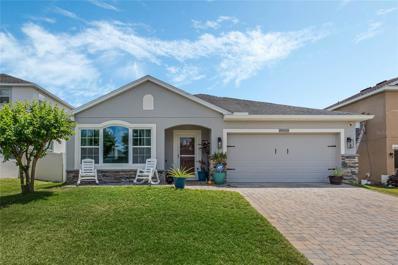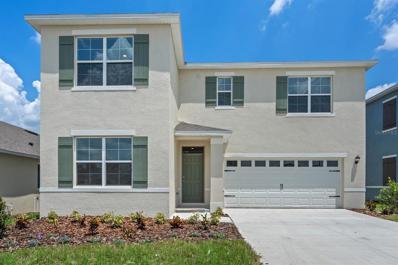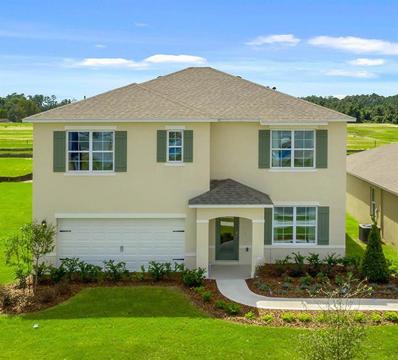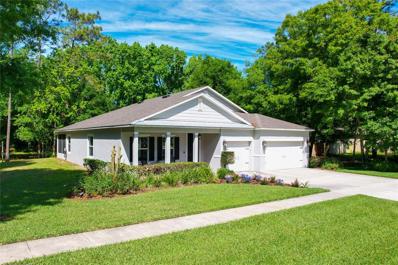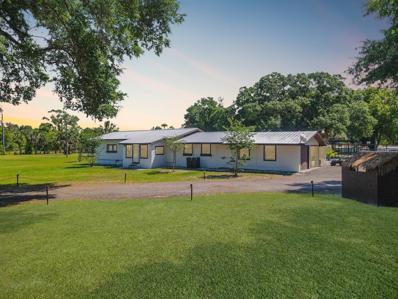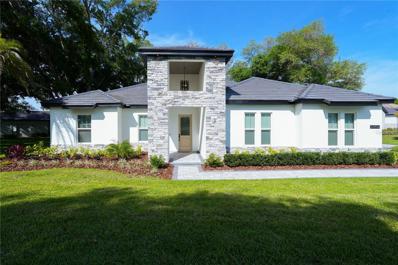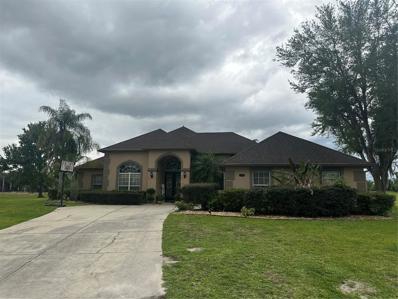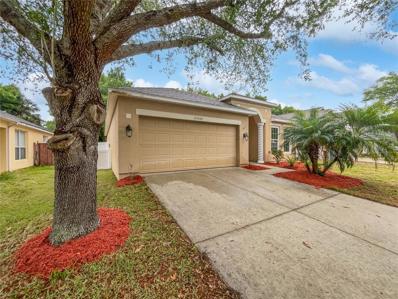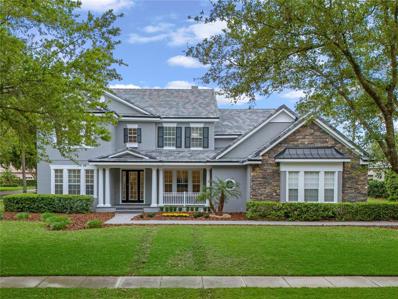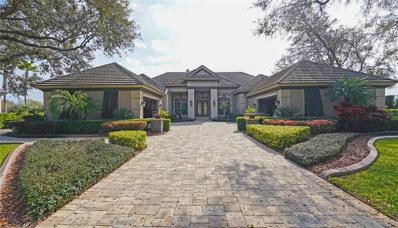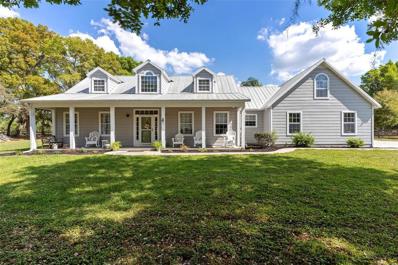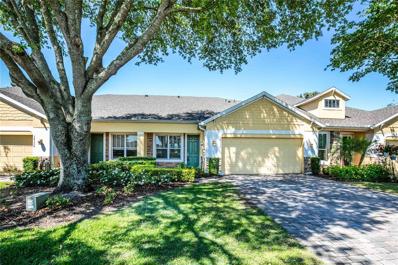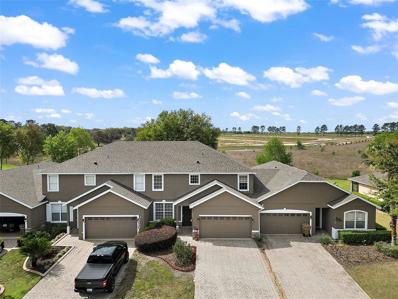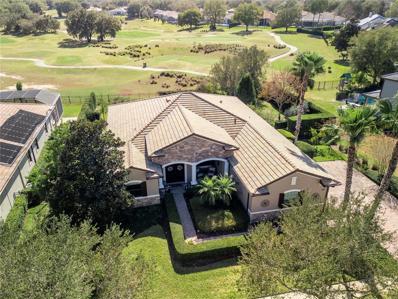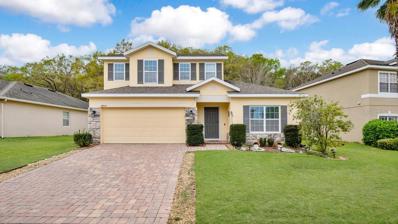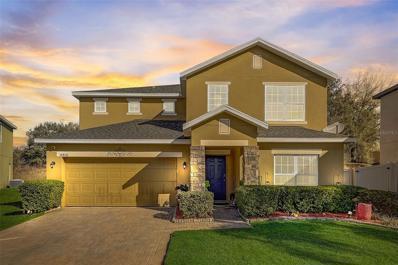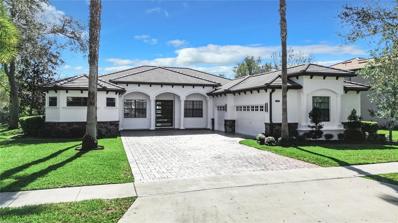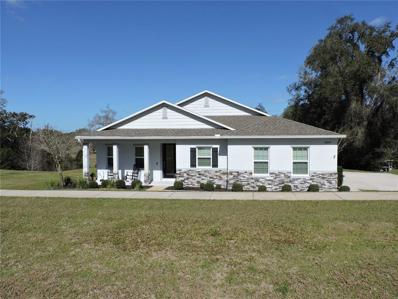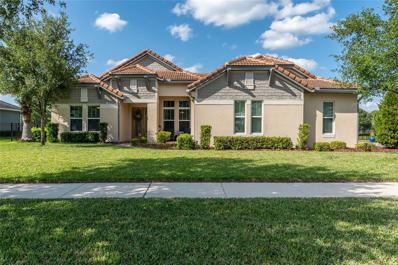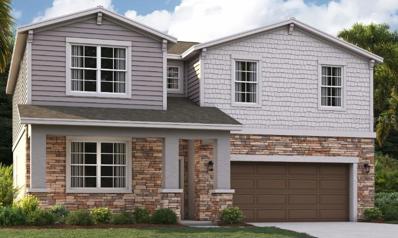Sorrento FL Homes for Sale
$1,090,000
25551 Hawks Run Lane Sorrento, FL 32776
- Type:
- Single Family
- Sq.Ft.:
- 4,343
- Status:
- NEW LISTING
- Beds:
- 5
- Lot size:
- 0.4 Acres
- Year built:
- 2005
- Baths:
- 5.00
- MLS#:
- O6204776
- Subdivision:
- Heathrow Country Estate
ADDITIONAL INFORMATION
Welcome to this stunning and meticulously updated estate nestled in the picturesque setting of Red Tail Golf course. This exquisite home boasts a host of recent enhancements including a brand new roof, fresh exterior paint, and new carpet throughout, ensuring both style and functionality for discerning homeowners.Step inside to discover a spacious 5-bedroom, 4.5-bathroom layout complemented by an office, formal living room featuring a charming wood-burning fireplace, pulled together with Trey Ceilings, an elegant formal dining room also. The heart of the home is the expansive chef's kitchen, showcasing an open concept design, double ovens, a walk-in pantry, an island, and an expansive wrap-around counter space complete with sink and ample storage. A kitchen nook hosts the perfect place for dining.The cozy family room offers oversized windows that frame sweeping views of rolling hills leading to an outdoor covered large patio where serene vistas of the golf course await. All bedrooms are conveniently situated on the main floor, ensuring ease and accessibility.The primary bedroom is a sanctuary designed to delight, with breathtaking views of the golf course and wildlife. Its spa-like ensuite bathroom features a jetted garden tub, walk-in shower, and an enormous walk-in closet. A guest suite with a dedicated accessible bathroom and walk-in closet provides privacy and comfort, while three additional spacious bedrooms boast generous closets.Upstairs, a sprawling 35' x 17' bonus room with a full bathroom and gorgeous oversized windows presents a versatile space ideal for a home theater, homeschooling area, or an inviting entertainment venue for gatherings.The backyard is breathtaking, views of rolling hills, amazing sunsets, and complete peace and tranquility. All this to take in while sipping coffee or wine, or dining outdoors on your covered patio. A charming discrete entrance to the 3 car split garage with a covered patio that has an entrance into the home.Located just under 2 miles from the front and back security gates, residents benefit from the convenient access to the expanding 429 Expressway, ensuring a stress-free commute to Orlando Airport, popular attractions, and local beaches. The charming city of Mount Dora is a mere 7-mile drive from the back gate, offering an array of cultural and recreational amenities within easy reach. Everyday conveniences are just a short 3-mile drive away.Experience the best of country living mere minutes from city conveniences in this exceptional property. Don't miss the opportunity to make this idyllic retreat your new home!
- Type:
- Single Family
- Sq.Ft.:
- 2,001
- Status:
- NEW LISTING
- Beds:
- 4
- Lot size:
- 0.25 Acres
- Year built:
- 2024
- Baths:
- 3.00
- MLS#:
- O6205666
- Subdivision:
- Sorrento Pines
ADDITIONAL INFORMATION
One or more photo(s) has been virtually staged. Stanley Martin is proud to present new construction single-family homes in the charming community of Sorrento Pines in Sorrento, Florida, located in the county of abundant lakes offering a variety of outdoor activities. Nearby features include Eagle Dunes Golf Club, Rock Springs Run State Park, Dream Horse Equestrian Center, and numerous parks and nature preserves. Sorrento Pines is ideally located, just a short drive from scenic Lake Dora and vibrant downtown Mount Dora, ensuring residents enjoy close proximity to work and easy access to recreational options via transportation routes such as SR 46 and 429. Designed for all buyers alike, the Seaton welcomes you with a bright, open living space and a well-equipped kitchen that opens to the living room, with access to a private patio, perfect for enthusiasts of the outdoors and hosts alike. On the opposite side of this thoughtfully designed layout, three guest bedrooms, a central bathroom, a convenient laundry room and more await you. The secluded master suite offers privacy, with double sinks, a large closet, and additional space for linens, creating a haven of comfort and relaxation. Get ready to settle into a place that feels truly special: a 2,001-square-foot new construction, a possible match for what you've been looking for! Your search for a home that meets your desires and your budget ends at Sorrento Pines. Visit and discover the abundant offerings of Sorrento Pines and let Stanley Martin help you find the perfect new home.
- Type:
- Single Family
- Sq.Ft.:
- 2,692
- Status:
- NEW LISTING
- Beds:
- 4
- Lot size:
- 0.29 Acres
- Year built:
- 2006
- Baths:
- 3.00
- MLS#:
- A4610304
- Subdivision:
- Sorrento Hills Ph 01 & 02 Lt 01 Blk A Orb
ADDITIONAL INFORMATION
Tucked away in the gated community of Sorrento Hills, you will find this beautiful 4-bedroom/3-bath home with direct golf frontage on Eagle Dunes Golf Course. This stunning home sits on a spacious corner lot and its recently painted exterior gives it fantastic curb appeal. Inside you will find a spacious floor plan featuring 2,692 sq. ft and high ceilings and windows letting in plenty of natural light and opening to the second floor. As you enter the home you will step into the great room which offers space for formal living and dining and has beautiful laminate wood flooring. The kitchen and living room are at the back of the home and showcase expansive golf course views. The kitchen has beautiful wood plank ceilings giving it a modern look, maple cabinetry with crown molding, and beautiful granite countertops including a kitchen island. A decorative tile backsplash accents the kitchen featuring stainless steel appliance and a NEW microwave and NEW Bosch dishwasher, and a breakfast nook gives space for casual dining. Glass doors from the living room lead to a covered patio with decorative wood ceilings, a perfect place for a grill or easily converted to a screened lanai. A private wing near the living room leads to a guest bedroom, guest bath, and laundry room. This wing is perfect for guests and allows plenty of privacy. Upstairs, enjoy a HUGE bonus room that can be utilized as a second living room, playroom, game room, and more. Double doors lead to the upstairs owner’s suite with ample space and gorgeous views of the golf course. The adjoining master bath features dual vanities, a large walk-in closet, a corner garden tub with tranquil views, and a walk-in shower. Two more bedrooms and a guest bath complete the second floor. Home has a NEW ROOF from 2023 and NEW HVAC replaced in 2022! Enjoy all of the fantastic community amenities that Sorrento Hills has to offer including an amenity center with a community pool and clubhouse, fitness center, tennis courts, playground, and beautiful Eagle Dunes Golf Course. Close to grocery stores and conveniently located close to the 429 for an easy commute. Call today to see for yourself!
$1,195,000
32131 Hickory Lane Sorrento, FL 32776
- Type:
- Single Family
- Sq.Ft.:
- 4,886
- Status:
- Active
- Beds:
- 6
- Lot size:
- 2.61 Acres
- Year built:
- 1990
- Baths:
- 5.00
- MLS#:
- A4609862
- Subdivision:
- Wolfbranch Estates Sub
ADDITIONAL INFORMATION
Newly remodeled 4-bed (plus den) 3-bath pool home comes complete with a fully upgraded 2-bed, 2-bath mother-in-law suite with a private entrance and a HUGE media room, nestled on 2.6 fenced acres in the picturesque Wolf Branch Estates, offering abundant space for boats, RVs, motorcycles, horses, and more. Step inside the main house to an inviting open floor plan boasting porcelain wood tile, vaulted ceilings, and a captivating view of the patio and pool deck through sliding doors. The chef's kitchen is a masterpiece with custom inlay cabinets & drawers, a spacious quartz island, and top-notch appliances overlooking the family room. Each bedroom and bathroom exudes tasteful design and has been completely renovated. From LED lighting and spray foam insulation to custom-built amenities like armoires and walk-in closets, every detail enhances comfort and style. Outside, enjoy programmable irrigation, landscape lighting, CCTV security system, gate and door entry code access, and unique features like a remote-controlled waterfall in the pool. Plus, indulge in entertainment with a detached garage conversion featuring a state-of-the-art home theater and a fully remodeled in-law suite for added convenience and versatility. Additional highlights include new roofs in 2018, a new drain field in 2015, HVAC replaced recently and a fully renovated 2-car garage with custom cabinetry, recessed lighting, HVAC, insulated garage doors, full broadcast epoxy flake floor coating, and UV-tinted windows. Conveniently located near 429 and 46, this is a rare find offering unparalleled comfort, space and versatility.
- Type:
- Single Family
- Sq.Ft.:
- 3,131
- Status:
- Active
- Beds:
- 4
- Lot size:
- 0.56 Acres
- Year built:
- 2013
- Baths:
- 3.00
- MLS#:
- O6200517
- Subdivision:
- Heathrow Country Estate
ADDITIONAL INFORMATION
Welcome to Heathrow Country Estate Homes, where luxury living meets convenience. In the prestigious Red Tail golf course and country club, this exquisite four-bedroom, three-bath Stockton Grande Model by Lennar Homes offers the epitome of refined living. At the end of a tranquil cul-de-sac, surrounded by million-dollar estates, this residence boasts an enviable location. On one side, lush greenspace leads to the resort-style pool and fitness center, providing unparalleled privacy and easy access to amenities. Step inside to discover a thoughtfully designed split floor plan, with the primary suite and office secluded on one side for optimal privacy. The remaining bedrooms are thoughtfully positioned across the home, ensuring space and intimacy. Elegant touches abound, including a formal dining area and spacious formal sitting area, ideal for entertaining guests. The heart of the home is the open-concept kitchen and family room, where granite countertops, a large pantry and high-end appliances await the culinary enthusiast. Adjacent, a separate breakfast nook offers a cozy space for casual dining. Sliding doors beckon you to the oversized covered patio, overlooking a mature, expansive backyard enveloped in complete privacy. Experience the best of both worlds with country living just minutes from the city. Thanks to the nearby completion of the new State Rod 429 expressway, less than 2 miles from the gates, Orlando Airport, attractions, and local beaches are easily accessible, ensuring a quick and stress-free commute. All the conveniences of modern living are in reach, making this property a gem in the heart of Florida.
- Type:
- Single Family
- Sq.Ft.:
- 1,932
- Status:
- Active
- Beds:
- 4
- Lot size:
- 0.19 Acres
- Year built:
- 2014
- Baths:
- 2.00
- MLS#:
- O6202012
- Subdivision:
- Sorrento Spgs Ph 04
ADDITIONAL INFORMATION
Welcome home to 34033 Alameda Drive! This 4 bedroom, 2 bathroom home, boasting 2,000 square feet is located in the coveted community of Sorrento Springs. This home offers a functional, single-story, open-concept floor plan. When you arrive to the home, you are welcomed to manicured landscaping and a paver driveway. Entering through the front door, you will see the open-concept living room and dining room. This space offers an immense amount of natural light from the front picture window overlooking the yard. Past the dining room, is the kitchen and family room with vaulted ceilings, opening up the space even more! The kitchen offers beautiful dark cabinetry with 42” upper cabinets. The kitchen is also complete with new appliances, granite countertops and a breakfast bar. The family room overlooks the fully fenced, over-sized homesite with NO rear neighbor. The covered lanai is the perfect spot to sit and enjoy this outdoor space. The primary bedroom is separated from the guest bedrooms. The primary is at the front of the home and features new flooring. Into the primary en-suite, the home offers dual vanity sinks, a soaking tub, enclosed shower and a walk-in closet. The 3 guest bedrooms are situated at the back right of the home, and have a convenient full bathroom with granite countertops situated in between. The HVAC was replaced in 2024, and is the max seer available, offering the highest efficiency for the home. In addition, the HVAC includes a 10-10-10 warranty, so all of your service on the unit is completely covered for years to come. The exterior of the home has been freshly repainted. The home is complete with blinds throughout. Location is everything and this home is located in the coveted Sorrento Springs community. This community is a 24-hour manned guard gated, golf community. The community is complete with beautiful views, sidewalks throughout the community, fun community events. There are a variety of community events, including: food-trucks on the first Thursday of each month, a Christmas movie-on-the-fairway, golf-cart parades for Christmas and Fourth of July, and a Thanksgiving 5k. Memberships are available to the Eagle Dunes golf course, which also offers scenic views for residents. This community is also sought-after, because of its proximity to downtown Mount Dora and 429. The 429 offers easy access into Lake Mary (thanks to the Wekiva parkway extension!), downtown Orlando, Disney and the airport. There is a Publix less an half a mile away from the entrance to Sorrento Springs. This community really allows you to have it all. Don’t miss this opportunity, call today to schedule a private tour.
- Type:
- Single Family
- Sq.Ft.:
- 2,371
- Status:
- Active
- Beds:
- 4
- Lot size:
- 0.17 Acres
- Year built:
- 2024
- Baths:
- 3.00
- MLS#:
- O6200484
- Subdivision:
- Sorrento Pines
ADDITIONAL INFORMATION
Under Construction. Sorrento Pines presents the Ensley, available to build in Sorrento, Florida. This two story, all concrete block construction single-family home features 4 bedrooms and 3 bathrooms, optimizing living space with an open concept feel. A foyer welcomes you to a well-appointed kitchen features an island with bar seating, plentiful cabinet and counter space and stainless-steel appliances, while overlooking your dining room, great room and outdoor patio. The first floor features a bedroom and full bathroom at the entrance of the home. As we head up to the second floor, we are greeted with spacious bonus room. Bedroom one, complete with the en suite bathroom is located on the second floor. The second floor is complete with two additional bedrooms, a full bathroom, and a laundry room. Like all homes in Sorrento Pines, the Ensley includes a Home is Connected smart home technology package which allows you to control your home with your smart device while near or away. *Photos are of similar model but not that of the exact house. Pictures, photographs, colors, features, and sizes are for illustration purposes only and will vary from the homes as built. Home and community information including pricing, included features, terms, availability, and amenities are subject to change and prior sale at any time without notice or obligation. Please note that no representations or warranties are made regarding school districts or school assignments; you should conduct your own investigation regarding current and future schools and school boundaries.*
- Type:
- Single Family
- Sq.Ft.:
- 2,601
- Status:
- Active
- Beds:
- 5
- Lot size:
- 0.17 Acres
- Year built:
- 2024
- Baths:
- 3.00
- MLS#:
- O6200482
- Subdivision:
- Sorrento Pines
ADDITIONAL INFORMATION
Under Construction. Come see this open concept 2 story home with a huge upstairs primary bedroom with two walk-in closets. There's a 1st floor bedroom & full bathroom as well as a flex room. The kitchen is open to the family room and offers a separate island that has loads of preparation surface and a breakfast bar for meals or snack-time. Upstairs is a 12 x 12 second 2nd living room/loft with plenty of space enjoy movies and games. You can control your home with our included "Home Is Connected" Smart Home package. Save Money with this block constructed, energy efficient new home complete with Builder's Warranty. Photos are of similar model but not that of exact home. Contact us for more information and to schedule an appointment today!! *Photos are of similar model but not that of the exact house. Pictures, photographs, colors, features, and sizes are for illustration purposes only and will vary from the homes as built. Home and community information including pricing, included features, terms, availability, and amenities are subject to change and prior sale at any time without notice or obligation. Please note that no representations or warranties are made regarding school districts or school assignments; you should conduct your own investigation regarding current and future schools and school boundaries.*
- Type:
- Single Family
- Sq.Ft.:
- 2,472
- Status:
- Active
- Beds:
- 4
- Lot size:
- 0.5 Acres
- Year built:
- 2016
- Baths:
- 3.00
- MLS#:
- O6198094
- Subdivision:
- Plymouth Creek Estates
ADDITIONAL INFORMATION
Welcome to your Dream Home nestled in nature! Discover the perfect blend of LUXURY and COMFORT in this spacious, stunning FOUR-BEDROOM, THREE-BATHROOM home on a generous HALF-ACRE WOODED LOT with plenty of nature. As you step inside, you will be greeted by the open, airy feel of custom living and quality craftsmanship. This home features MANY UPGRADES and features to enhance a comfortable and relaxed lifestyle. Each room is ideally located to create an OPEN FLOOR PLAN boasting tall ceilings and custom molding. The kitchen is a dream, ideally for a culinary experience to gather family and friends. It offers stainless appliances, 42' cabinets, and a walk-in pantry featuring a custom door. Relax in your screened Lanai for an afternoon of bird watching, or entertain your guests with the custom built-in FIRE PIT GAZEBO with ELECTRICITY. Some of the outside features offered are a spacious THREE-CAR driveway and garage with custom cabinetry, Lush mature landscaping, RV/BOAT STORAGE with ELECTRICITY, water softener with filtration, and a freshly painted exterior. Easy access to the 429 Orlando theme parks and 10 minutes from Historic downtown Mount Dora, where you can enjoy pristine shopping and dining. Don't miss this opportunity to make this home yours. Schedule your showing today!
$900,000
32708 Gere Lane Sorrento, FL 32776
- Type:
- Other
- Sq.Ft.:
- 1,724
- Status:
- Active
- Beds:
- 3
- Lot size:
- 4.81 Acres
- Year built:
- 1972
- Baths:
- 3.00
- MLS#:
- S5103547
- Subdivision:
- Highlands Reserve Ph 1
ADDITIONAL INFORMATION
Nestled within a 4.81-acre sanctuary, this property boasts easy access to the newly built 429 expressway, offering a picturesque route to Heathrow and Lake Mary. Recently renovated, the home features an expansive open-plan kitchen and family room area with a central island bar. With 3 bedrooms and 3 elegantly updated bathrooms, the residence also includes a sparkling pool enclosed within a spacious cover and a large lanai with a convenient wet bar. Additional highlights comprise a 2-car garage, a 3-car carport, and a 5-stall stable, welcoming both horses and cattle. Notably, there's no homeowner’s association (HOA) to navigate, presenting a rare opportunity in today's market.
- Type:
- Single Family
- Sq.Ft.:
- 3,185
- Status:
- Active
- Beds:
- 4
- Lot size:
- 0.55 Acres
- Year built:
- 2022
- Baths:
- 4.00
- MLS#:
- O6197813
- Subdivision:
- Heathrow Country Estate
ADDITIONAL INFORMATION
New home construction built in 2022 located in the beautiful gated Red Tail golf community. This house is nestled on over a half acre lot with views of the golf clubs 12th fairway and has 4 bedrooms and 3.5 bathrooms. The property features huge majestic oak trees and lush fully irrigated yard. 25452 Hawks Run Lane features a large gourmet kitchen with island that flows into the open concept living room, all Quartz tops with GE appliances including a wine chiller and coffee bar, huge walk-in pantry with built in shelving system, custom surround sound speakers in family room, a huge master bathroom/shower and beautiful wood plank tile in the main areas of the house. Large three car garage with an oversized brick paver driveway. This home is located only 5 minutes to SR429 giving you quick access to downtown Orlando, nearby hospitals, beaches etc!
- Type:
- Single Family
- Sq.Ft.:
- 3,031
- Status:
- Active
- Beds:
- 4
- Lot size:
- 0.37 Acres
- Year built:
- 2005
- Baths:
- 4.00
- MLS#:
- A4606838
- Subdivision:
- Park At Wolf Branch Oaks Ph 04 Lt 83 Pb 05
ADDITIONAL INFORMATION
Beautiful custom built home close to Orlando and Mount Dora. Nestled in the back of the beautiful Park at Wolf Branch neighborhood on a cul-de-sac, this 4 bedrooms, 3.5 bath is the perfect home for you! Fantastic landscaping leads you up to the double glass front door. The open floor plan has a build in entertainment center with an electric fireplace set in the middle of the custom-built bookcases and storage shelving. The kitchen has granite countertops, stainless steel appliances and tall cabinets with crown molding. Home has formal dining room and an office/living room with glass doors. Split floor plan, with an oversized master bedroom suite. Large master bathroom with new cabinets, double walk-in shower and an oversized walk-in closet. The 3 bedrooms on the other side of the house are oversized as well. Second bathroom has double sinks and a jacuzzi jet tub. Walk outside from the main room (or the pool bath or master bedroom) to the private pool to cool off. The back yard is completely fenced and has complete privacy. The house has triple crown molding throughout the 12' ceilings in the main room! Very custom! There are surround sound speakers throughout the family room, master bedroom and bathroom, and outside around the pool giving this house a fantastic place to entertain! *Sold AS-IS *Roof was replaced in 9/2019. Septic drain field replaced 12/2020.
- Type:
- Single Family
- Sq.Ft.:
- 1,774
- Status:
- Active
- Beds:
- 3
- Lot size:
- 0.15 Acres
- Year built:
- 2006
- Baths:
- 2.00
- MLS#:
- O6193472
- Subdivision:
- Fairways At Mt Plymouth Ph 04
ADDITIONAL INFORMATION
One or more photo(s) has been virtually staged. Welcome to your dream home! This stunning property boasts a natural color palette throughout, creating a serene and welcoming atmosphere. The spacious master bedroom features a walk-in closet, offering plenty of storage space. With additional rooms for flexible living arrangements, you'll have endless possibilities. The primary bathroom is complete with a separate tub and shower, double sinks, and good under sink storage. Step outside to enjoy the fenced backyard, featuring a covered sitting area for relaxation and entertaining. Other highlights include a new roof, fresh interior paint, and partial flooring replacement in some areas. Don't miss out on this incredible opportunity to make this house your forever home!
$1,069,900
25622 Hawks Run Lane Sorrento, FL 32776
- Type:
- Single Family
- Sq.Ft.:
- 4,106
- Status:
- Active
- Beds:
- 5
- Lot size:
- 0.44 Acres
- Year built:
- 2006
- Baths:
- 4.00
- MLS#:
- G5079343
- Subdivision:
- Heathrow Country Estate
ADDITIONAL INFORMATION
Welcome to this stunning residence nestled within the distinguished Red Tail Golf Community. Situated amidst the rolling hills and lush landscapes of Heathrow Country Estates, this 5 bedroom, 3.5 bath home, boasting over 4106 square feet, is designed to impress. From the grand foyer to the expansive living areas, every corner of this home exudes sophistication and comfort. The primary bedroom and second bedroom are located on the first floor with the kitchen, dining, living and family rooms. The second floor has 3 more bedrooms, a state of the art theater and a walkway that overlooks the living room. The home is move in ready with a new tile roof in 2024, new flooring 2024, new double pane windows 2024, new water filtration system 2023, new hybrid water heater 2023, 2 new Prestige Rheem AC units 2021, and many more upgrades which are listed on the Home Features sheet. The home is located on a corner lot providing extra privacy and easy access for back yard upgrades. Indulge in the exclusive amenities of Red Tail, including a clubhouse, fitness center, tennis courts, 480 beautiful acres and the spectacular 18-hole golf course. Whether you're a seasoned pro or a casual enthusiast, this community offers unparalleled opportunities for recreation and relaxation. With convenient access to the 429, esteemed schools, shopping centers, and recreational amenities, this location effortlessly combines tranquility with urban convenience. In addition, this home offers the unique opportunity of a 3% ASSUMABLE MORTGAGE with a full-priced offer. Take advantage of this rare opportunity to secure favorable financing terms and schedule your private tour today to make this exquisite residence your new forever home! Bedroom Closet Type: Walk-in Closet (Primary Bedroom).
$1,499,000
32504 Hawks Lake Lane Sorrento, FL 32776
- Type:
- Single Family
- Sq.Ft.:
- 4,587
- Status:
- Active
- Beds:
- 4
- Lot size:
- 0.69 Acres
- Year built:
- 2006
- Baths:
- 5.00
- MLS#:
- G5079647
- Subdivision:
- Heathrow Country Estate
ADDITIONAL INFORMATION
This beautiful completely renovated home is located on the 18th hole in the gated community of Red Tail. Red Tail is an exclusive golf course community in Sorrento. The floors throughout the house have beautiful inlays and an exceptional eye for detail. The kitchen has a huge island with seating for someone to eat. The ceilings are high with custom detailed wood work on them. The outside pool area is extremely large with a built in grill and bar area for entertaining. The pool has an attached hot tub and the area has beautiful landscaping around the pool area. From the outdoor pool area, you have wonderful views over the pond on the 18th fairway and a view down the fairway to the clubhouse up on the hill. Bring your pickiest buyers to this house and they will not be disappointed.
$1,150,000
32530 Senese Road Sorrento, FL 32776
- Type:
- Single Family
- Sq.Ft.:
- 2,095
- Status:
- Active
- Beds:
- 3
- Lot size:
- 7.6 Acres
- Year built:
- 1996
- Baths:
- 2.00
- MLS#:
- G5079847
- Subdivision:
- Na
ADDITIONAL INFORMATION
COUNTRY LIVING ON 7.6 ACRES PRIVATE AND SECLUDED-3 bedroom 2 bath split plan home with SCREENED IN POOL OVERLOOKING THE COUNTRYSIDE. Custom kitchen with GRANITE COUNTER TOPS, tons of cabinet space, gas stove, and breakfast nook area. Great room with wood floors, wood burning fireplace/gas starter, with French doors leading out to the pool lanai area. Primary bedroom leading out to pool area with a large en-suite bathroom with walk in shower, garden tub, and double sinks. 2 additional oversized bedrooms with newly remodeled guest bath with huge walk in shower 7X5 with double shower heads. Inside laundry and mud room. Oversized double car garage with side entry. Home is situated on 7.6 acres fenced and cross fenced with several pastures. BARN WITH 4 STALLS 12X11 WITH STORAGE AREA 36x24 AND/or TACK ROOM. PROPERTY IS SURROUNDED BY MAJESTIC OAKS WITH COUNTRY VIEWS. EASY COMMUTE TO ORLANDO AREA CLOSE TO HWY 46 AND THE 429. BRING YOUR FAMILY AND HORSES AND ENJOY THE PEACE AND QUIET OF COUNTRY LIVING.
- Type:
- Townhouse
- Sq.Ft.:
- 2,087
- Status:
- Active
- Beds:
- 3
- Lot size:
- 0.12 Acres
- Year built:
- 2004
- Baths:
- 4.00
- MLS#:
- G5079751
- Subdivision:
- Sorrento Hills Ph 01 & 02 Lt 01 Blk A Orb
ADDITIONAL INFORMATION
Very Attractive Townhome! Two minutes to Publix! Fantastic walking neighborhood! Golf Frontage in a Guard Gated Golf Course community! Upon arriving you will note the paver driveway, gutters and new roof as well as the beautiful landscaping and mature trees. Once inside you will notice the home has been freshly painted and brand new carpet in the carpet areas. The kitchen and foyer are ceramic tile and the rest of the home rich wood flooring. There is also an abundance of crown molding to dress things up. The Kitchen offers upgraded cabinets with dove-tail drawers, customized pantry, stainless appliances, solid surface counters, and a wonderful view of the golf course. There is a family room open to the kitchen as well as a serving area for barstools. For convenience there is a half bath on first floor for guest use. The first floor has a Primary Bedroom and a Primary bath which has been updated with frameless shower doors. The additional bedroom suites are on the second floor as well as a loft space, basically providing 3 full primary suites total. Very roomy interior with just over 2000 sq. ft. Located directly on the Eagle Dunes Golf Course, enjoy you morning coffee from the the first floor rear patio as you watch the sunrise over the gorgeous greens. The rear patio has all new screens and roller shades. The affordable HOA cost includes lawn mowing, fertilization and watering, exterior painting, stucco repair and roof repair or replacement. Amenities included in the HOA are a community pool, tennis courts, and a fitness center. Security is excellent as the community has a 24 hr guard gate. There is a Publix shopping area with other stores and restaurants in close proximity. Sorrento Hills is in a quiet area but just a short drive to get to HWY 429 and US441 with major shopping and restaurants. Quaint downtown Mount Dora, Eustis and Tavares are only 10 minutes down the road and all have Waterfront downtown areas. It is also a straight run to the beach in about 55 minutes!
- Type:
- Townhouse
- Sq.Ft.:
- 2,535
- Status:
- Active
- Beds:
- 4
- Lot size:
- 0.12 Acres
- Year built:
- 2006
- Baths:
- 4.00
- MLS#:
- G5079737
- Subdivision:
- Greater Grover Ph 04
ADDITIONAL INFORMATION
Orlando Vocation Home: A Orlando proximity for Families and Golf Enthusiasts Alike Discover the epitome of luxury and convenience in this stunning 4-bedroom, 4-bathroom townhome, boasting 2,535 sqft of beautifully designed living space. Located in the sought-after gated golf community of Orlando North, this home offers the perfect blend of tranquility and accessibility, near Disney World and Orlando International Airport. This luxury townhome is located in a gated community, with a brand-new roof installed in 2024 and a spacious 2-car garage, this Sorrento Springs home property is a testament to modern living. The 2023-renovated kitchen is a chef's dream, featuring granite countertops, a stylish backsplash, stainless steel appliances, high cabinets freshly painted, and an inviting eat-in area. The open-floor plan seamlessly connects the kitchen, dining, and formal living area, illuminated by natural light through two wide glass sliding doors that open to a private backyard oasis, fenced for serene outdoor enjoyment. The ground-floor master suite offers a luxurious retreat, complete with double sink granite countertops, a walk-in shower, and a garden tub. Upstairs, a spacious living room and three additional bedrooms with two full bathrooms ensure comfort and privacy for everyone. This family-friendly neighborhood home sits within a 24-hour guard-secured gated community, where HOA benefits include lawn care, roof repair, exterior painting, and patrol, making it ideal for snowbirds, retired, golf enthusiasts, and young families. Immerse yourself in a range of resort-style amenities, including a warm spa swimming pool, tennis and basketball courts, a gym, and a playground. Golfers' paradise: Golf lovers will revel in the proximity to Eagle Dunes Golf Course, B~Bear Golf Course, and Retail Golf Course, with the esteemed Mission Inn Golf Resort and its championship courses only 40 minutes away, hosting events like the PGA Q School. The spacious 4-bedroom investment property located in convenient location amenities (near Publix, Dunkin', and various dining options). this home offers easy access to all of Orlando's attractions and beaches. Just an hour's drive from Disney Theme Parks, Kennedy Space Center, Orlando International Airport, Daytona Beach, and Cocoa Beach.This property is not just a home; it's your gateway to the best of Orlando living.Sorrento Springs is also conveniently located close to Mount Dora, Eustis, and Lake Mary. Easy access to Highway 429. This Florida vacation home could be yours today. Schedule your showing and don't miss out on this unparalleled opportunity to live near Orlando, with all the perks and tranquility of Orland North. Your Orlando adventure begins now.
- Type:
- Single Family
- Sq.Ft.:
- 2,955
- Status:
- Active
- Beds:
- 4
- Lot size:
- 0.38 Acres
- Year built:
- 2013
- Baths:
- 3.00
- MLS#:
- O6182740
- Subdivision:
- Heathrow Country Estate
ADDITIONAL INFORMATION
Gorgeous golf course home with stunning views in the beautiful Gated Community of Redtail Golf Club, a unique Country Club lifestyle community. This home sits on an oversized lot and offers 4 Bedrooms, 3 full Bathrooms, a Den or Office (could be used as a 5th bedroom), 3-Car Garage and a Saltwater Pool with a large patio and fire pit. Located in a quiet and private location with one of the best views in the whole community, this is a must see. Featuring a formal dining room, family room and spacious living room with multi-sliding glass doors that overlook the breathtaking views of the fairways - you are sure to fall in love with this home. A well appointed kitchen, equipped with custom cabinetry and wood paneling, granite countertops, a flexible center island and a roomy pantry. The Primary suite is a private retreat complete with a cozy nook, sliding doors to the covered lanai, a walk-in closet, bonus closet, plus a beautiful spa-like ensuite bathroom with a soaking tub, walk-in shower, dual vanities and linen closet. Just off the lanai is your pool and expansive patio with more spectacular views. The fenced backyard is covered with lush grass, decorative pebbles, mature trees, fruit trees and plenty of space to enjoy the outdoors. The current owner replaced all of the Windows and Sliding Doors, Air Conditioning system (installed with a Nest Thermostat), upgraded all light fixtures and replaced the pool’s Salt-Cell system - in 2022. With membership to the community’s private fitness center and tennis courts, as well as Hawk’s at Redtail Clubhouse with a full bar and kitchen providing a very nice dining area overlooking the greens, a great place to enjoy lunch or dinner. Golf membership is available to the Dave Harman designed golf course. All just a short drive from downtown Orlando, the airports, and a couple miles off SR 429 (connecting Winter Garden to Mt. Dora and Sanford/Lake Mary) and 15 minutes to the beautiful city of Mount Dora. Such a great location in Central Florida. With such breathtaking views from every room, you will surely fall in love with this home. Come and see for yourself. Call today for a private showing. Bedroom Closet Type: Walk-in Closet (Primary Bedroom).
- Type:
- Single Family
- Sq.Ft.:
- 2,584
- Status:
- Active
- Beds:
- 4
- Lot size:
- 0.2 Acres
- Year built:
- 2015
- Baths:
- 3.00
- MLS#:
- O6184005
- Subdivision:
- Sorrento Spgs Ph 04
ADDITIONAL INFORMATION
Welcome to this lovely, double master suite, 4 bed 3 bath home in the gated Golf community of Sorrento Springs. The upstairs is just a second Master suite/Bonus room with attached bath! The versatile floor plan of the Monica Grande has made it a top choice among buyers. The second floor of the home is the perfect space for a teenager, home office, game room or in law. The first floor features a well appointed master suite, formal living/dining room, open concept kitchen overlooking the family room plus 2 additional bedrooms and a flex space. Upgrades include 42 inch Expresso cabinets with crown molding, granite counter top in the kitchen, stainless steel appliances and ceramic tile extended throughout the first floor living space. The covered lanai overlooks a beautiful treed conservation area and good sized back yard. This lovely home features paved drive and walkways, giving the home a great curb appeal. Please schedule you showing today!
- Type:
- Single Family
- Sq.Ft.:
- 2,808
- Status:
- Active
- Beds:
- 4
- Lot size:
- 0.29 Acres
- Year built:
- 2014
- Baths:
- 3.00
- MLS#:
- O6181682
- Subdivision:
- Sorrento Spgs Ph 04
ADDITIONAL INFORMATION
Nestled in the desirable and scenic Sorrento Springs community, 34408 Alicante Ct offers an exceptional living experience in Sorrento, Florida. This charming 4 bedroom, 3 bath residence boasts 2808 sq. ft of well-designed living space. Step into a welcoming ambiance where you have every feature you can think of from an open floor plan, updated kitchen, spacious bedrooms to all the luxurious fixtures and feel. With a large outdoor backyard with covered lanai great for entertaining friends and family this home has it all. As a Sorrento Springs resident, enjoy access to community amenities like a clubhouse, pool, tennis courts, and possibly a golf course. This property transcends mere housing; it offers a lifestyle, blending suburban tranquility with convenient community amenities.
- Type:
- Single Family
- Sq.Ft.:
- 3,131
- Status:
- Active
- Beds:
- 4
- Lot size:
- 0.39 Acres
- Year built:
- 2013
- Baths:
- 3.00
- MLS#:
- O6181089
- Subdivision:
- Heathrow Country Estate
ADDITIONAL INFORMATION
This Mediterranean-inspired residence, a Lennar Model Home, is situated within the renowned Red Tail gated golf community.. Boasting 4 bedrooms and 3 bathrooms on a single-story layout, it features a spacious home office and a generously sized covered lanai, complemented by a sprawling 15 x 30' pool, perfect for outdoor living and entertaining. Enjoy the captivating golf course vistas and lush landscaping, creating a serene and tranquil outdoor atmosphere. Upon arrival, visitors are greeted by a paved driveway, an arched entranceway with columns, and a striking custom wide glass and metal front door, leading into a remarkable interior adorned with white porcelain tile floors, floor to ceiling glass wive cellar, wood and tile flooring in the bedrooms and kitchen, crown molding, tray ceilings, and archways throughout. The living and family room areas provide ideal spaces for gatherings, with glass doors opening onto the covered lanai, pool, and golf course. A formal dining room complements the breakfast nook off the kitchen, which boasts raised panel wood cabinets, granite countertops, tile backsplash, a closet pantry, center island, and stainless steel appliances. The luxurious master bedroom boasts tray ceilings, walk-in closets, and private sliding glass doors opening onto the pool and lanai. Its ensuite master bathroom is appointed with double vanities, granite countertops, a garden tub, and a large walk-in shower. Additional highlights include a laundry room and a 3-car garage with epoxy stained flooring. Enhancing the outdoor entertainment experience, a built-in outdoor grill and bar area provide convenience and style for alfresco dining and social gatherings. Residents have access to an array of community amenities, including a clubhouse, championship golf course, 2 red clay tennis courts, a state-of-the-art fitness center, and a resort-style swimming pool. RedTail Golf Course, a haven for golf enthusiasts, stands as a testament to the artistry of renowned golf course architect Dave Harman. His vision is evident in every hole, with thoughtful bunkering, undulating greens, and strategic hazards that reward strategic play and precision. RedTail Golf Course is not just a destination for golf enthusiasts but also a sanctuary where players can immerse themselves in the serenity of nature while enjoying the game they love. RedTail Golf Course represents a harmonious fusion of nature and design, inviting players to embark on an unforgettable golfing journey amidst the tranquil beauty of its surroundings. Conveniently located in Central Florida, this home offers easy access to Orlando, the Wekiva Parkway, trails, airports, attractions, and beaches. Don't miss out on this long-awaited home!
- Type:
- Single Family
- Sq.Ft.:
- 2,655
- Status:
- Active
- Beds:
- 4
- Lot size:
- 0.6 Acres
- Year built:
- 2016
- Baths:
- 3.00
- MLS#:
- O6177350
- Subdivision:
- Plymouth Creek Estates
ADDITIONAL INFORMATION
ON NATURE'S DOORSTEP! Beautiful 4Bed + office/3Bath home situated on large lot with one of the most impressive views in the desirable Plymouth Creek Estates community. Features include: spacious, open floor-plan, huge island in kitchen, 42" cabinets, granite counter tops, stainless appliances, double oven, eat-in-space, stone front elevation, oversized extra deep garage, plenty of tasteful upgrades, backsplash, crown moulding, owner's retreat with oversized walk-in closet, stunning exotic Brazilian Cumaru engineered hardwood floors in bedrooms, screened porch overlooking private peaceful setting & MORE! Conveniently located just minutes from SR 46, 429 extension, Mt Dora with shopping, restaurants. If you are looking to be away from the Noise but want access to major roads and life's conveniences then THIS IS THE ONE! CALL TODAY to schedule your private viewing.
- Type:
- Single Family
- Sq.Ft.:
- 3,107
- Status:
- Active
- Beds:
- 4
- Lot size:
- 0.42 Acres
- Year built:
- 2015
- Baths:
- 3.00
- MLS#:
- O6177670
- Subdivision:
- Heathrow Country Estate/redtail
ADDITIONAL INFORMATION
You will fall in love with this beautiful 4 Bed / 3 Bath (plus Bonus room) Golf-Front, Pool & Spa Estate Home located in the desirable guard gated Red Tail community. Sitting on just under a one half acre lot, overlooking the 7th hole of the exclusive Red Tail Golf course, this spacious home has great curb appeal with Spanish barrel clay tile roof, landscaped yard, and extended paver driveway leading to the side entrance and three car garage. As you enter the glass paneled front door into the open common living areas, you will immediately notice the exceptional architectural design elements including 13 ft ceilings, and tray ceilings with dimmable recessed lighting in the dining room, great room and primary suite. Immediately on your right is the dining room, with a large window to let in plenty of natural light. To the left, is the large home office and 2nd bedroom with full bath. At the heart of the home, you'll find the generously sized kitchen, appointed in stylish, double stacked, white cabinets and granite countertops, with travertine backsplash. The convenient granite island offers additional storage and prep space, and the extended breakfast bar has plenty of space for seating. Other notable features include the walk in pantry and stainless steel appliances including built in oven and microwave, range and range hood, refrigerator and Bosch silent dishwasher. The quaint breakfast nook offers additional seating and overlooks the tranquil pool area. The spacious Primary suite is at the back of the home and offers direct access to the lanai with a view of the pool and golf course beyond. The en-suite bath is beautifully appointed with split vanities, double walk in closets, garden tub, and walk in shower. On the opposite side of the home, off the breakfast nook, you will find 2 additional bedrooms, another full bathroom as well as a bonus room that could easily be transformed into an additional office, playroom, or media room, offering privacy for all of your family / guests. But wait, there's more! Step outside through the triple sliding glass doors to the extended, covered and fully screened in outdoor living space that includes a massive 30'x60' custom travertine patio. Here, you can enjoy your saltwater pool and spa, with LED lights and unobstructed views of the golf course. Gas lines have been installed by the waterfall feature so you can easily install fire bowls to add to the stunning and relaxing oasis. A fence surrounds the back yard and has a convenient gate leading to the golf course for a quick pit stop while playing a round of golf. The Red Tail community has amenities such as resort style community pool, fitness center, restaurant, golf shop, driving range and putting greens, and two Har-Tru clay tennis courts. Centrally located, you can easily visit historic Mount Dora, as well as downtown Orlando and Lake Mary with the newly opened 429 extension. With easy accessibility, you are a short drive to theme parks and beaches, but with the benefits of enjoying a country lifestyle away from the hustle of the city. Schedule your showing today before it's gone! Main living space has been painted to Drift of Mist. The pictures show the home with owner belongings prior to painting, and after painting with staging.
- Type:
- Single Family
- Sq.Ft.:
- 2,434
- Status:
- Active
- Beds:
- 4
- Lot size:
- 0.23 Acres
- Year built:
- 2023
- Baths:
- 3.00
- MLS#:
- O6175226
- Subdivision:
- Sorrento Pines
ADDITIONAL INFORMATION
Under Construction. Discover the epitome of spaciousness and comfort in the Linden, a charming 2-story single-family home nestled within the desirable Sorrento Pines community in Sorrento, FL. This home is thoughtfully designed to accommodate your growing family's needs. Upon entering, you'll be captivated by the inviting open concept that seamlessly connects the entry from both the front and 2-car garage to the heart of the home - the open kitchen. This central gathering place allows your family to bond over meal preparation and relaxation. The large windows along the exterior wall fill the main living area with breathtaking natural light, creating a warm and inviting atmosphere throughout the day. For those seeking a balance between productivity and relaxation,the Linden offers designated spaces on both floors. The first floor has a flex area ideal for focused work or quiet study. On the second floor, a versatile loft area provides the extra room everyone in the family desires, be it for entertainment or relaxation. The second floor ensures a peaceful retreat for everyone. A shared guest bathroom with a convenient double vanity streamlines morning routines. Additionally, the walk-in laundry room is conveniently located nearby, making laundry tasks effortless. A true haven of privacy and luxury awaits you in the primary suite, complete with a double vanity and large walk-in closet, providing ample space for your personal belongings. This home features tall 9'4" ceilings on the first floor, exuding an even greater sense of openness and grandeur. The elegant 42" cabinets in the kitchen, adorned with beautiful light granite on dark cabinets, add a touch of sophistication to the heart of the home. Don't miss out on the opportunity to call the Linden your dream home in the stunning Sorrento Pines community. Contact us today to schedule a private tour and embrace a life of comfort and elegance.
| All listing information is deemed reliable but not guaranteed and should be independently verified through personal inspection by appropriate professionals. Listings displayed on this website may be subject to prior sale or removal from sale; availability of any listing should always be independently verified. Listing information is provided for consumer personal, non-commercial use, solely to identify potential properties for potential purchase; all other use is strictly prohibited and may violate relevant federal and state law. Copyright 2024, My Florida Regional MLS DBA Stellar MLS. |
Sorrento Real Estate
The median home value in Sorrento, FL is $383,740. This is higher than the county median home value of $215,200. The national median home value is $219,700. The average price of homes sold in Sorrento, FL is $383,740. Approximately 14.01% of Sorrento homes are owned, compared to 61.24% rented, while 24.76% are vacant. Sorrento real estate listings include condos, townhomes, and single family homes for sale. Commercial properties are also available. If you see a property you’re interested in, contact a Sorrento real estate agent to arrange a tour today!
Sorrento, Florida has a population of 608. Sorrento is less family-centric than the surrounding county with 0% of the households containing married families with children. The county average for households married with children is 22.92%.
The median household income in Sorrento, Florida is $45,283. The median household income for the surrounding county is $49,734 compared to the national median of $57,652. The median age of people living in Sorrento is 36.5 years.
Sorrento Weather
The average high temperature in July is 91.6 degrees, with an average low temperature in January of 46.3 degrees. The average rainfall is approximately 52 inches per year, with 0 inches of snow per year.
