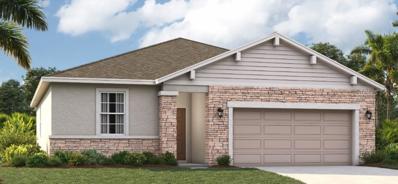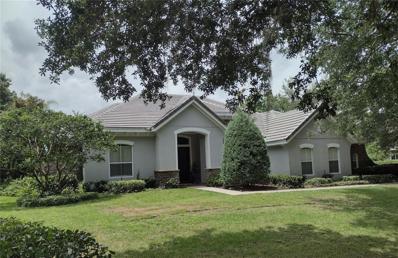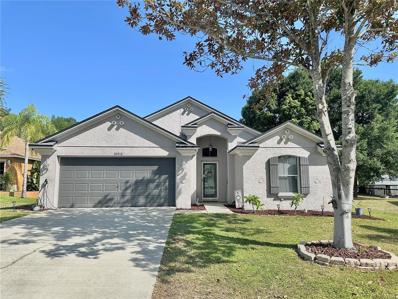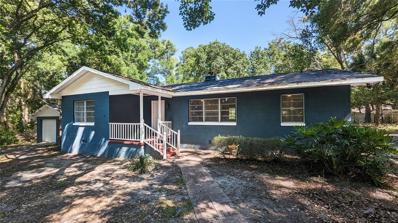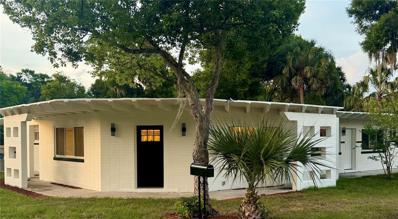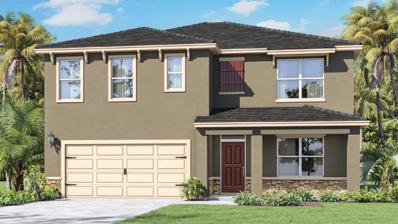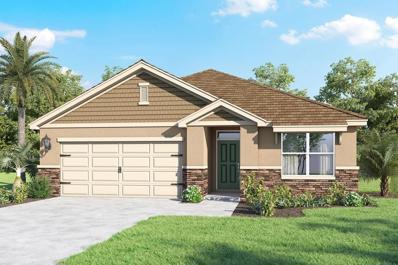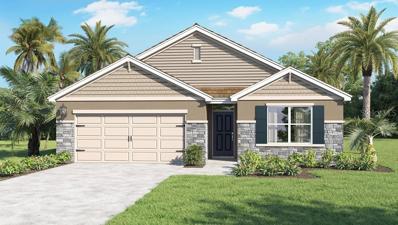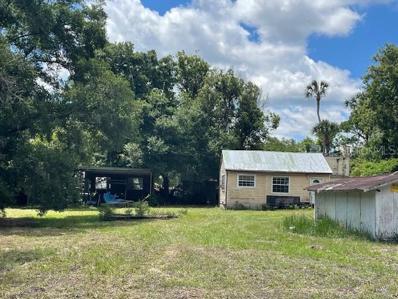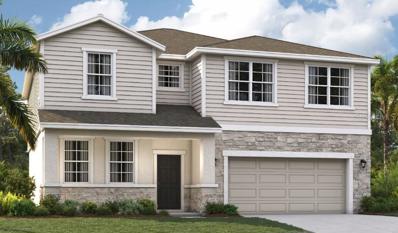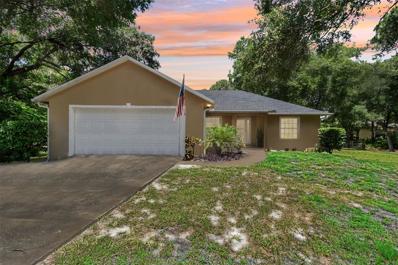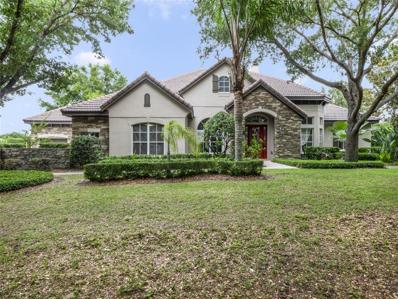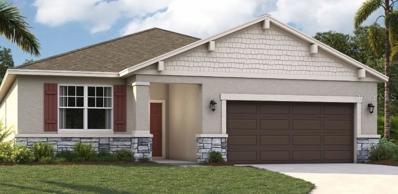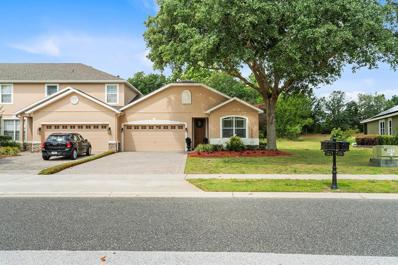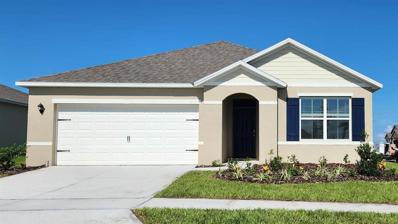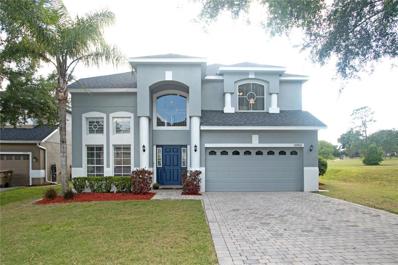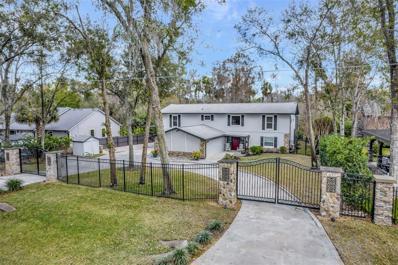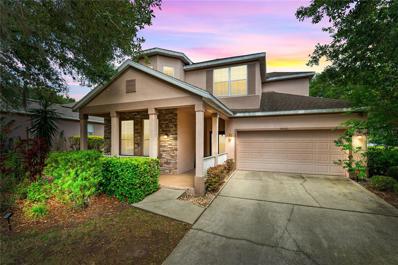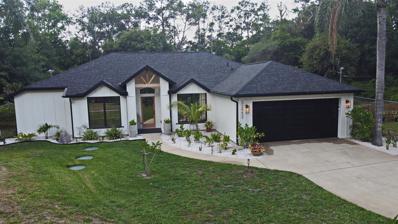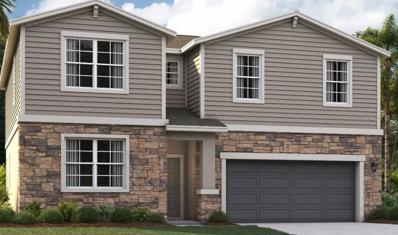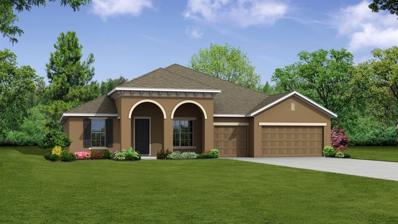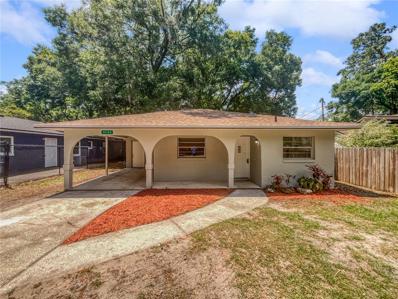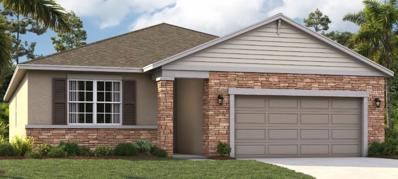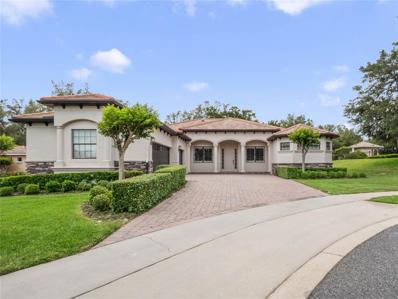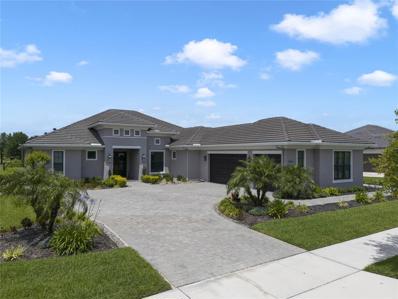Sorrento FL Homes for Sale
- Type:
- Single Family
- Sq.Ft.:
- 1,589
- Status:
- NEW LISTING
- Beds:
- 3
- Lot size:
- 0.19 Acres
- Year built:
- 2024
- Baths:
- 2.00
- MLS#:
- O6212170
- Subdivision:
- Sorrento Pines
ADDITIONAL INFORMATION
One or more photo(s) has been virtually staged. Under Construction. While Lake County is home to over a thousand lakes, there are all kinds of outdoor activity options nearby! Sorrento Pines is located just minutes from Eagle Dunes Golf Club, Rock Springs Run State Park, Dream Horse Equestrian Center, and countless parks and nature preserves. With just a short drive to Lake Dora and downtown Mount Dora, Sorrento Pines offers residents a convenient location near commuter routes such as SR 46 and 429 for easy access to both work and play. When you're not exploring all the Sorrento area has to offer, enjoy the on-site amenities like a pool, cabana, and play area for the little ones. Your new home awaits you in beautiful Lake County! Contact us today to schedule an appointment! The Portland is the perfect plan to take advantage of the Florida lifestyle. In this home, guests are greeted by a covered entryway that leads to a spacious living room on the main level. No matter where you are in this space, the open floor plan is a great place to entertain family and friends. The kitchen island allows for natural movement through the main level, keeping the kitchen as the focal point of the home. Two large bedrooms share a bathroom on the main level, and the true showcase of this home is the primary suite which offers the utmost in luxury and privacy. It has everything you need with double vanities, a large walk-in closet, and a walk-in shower. This home is an oasis for those looking for a new construction home, built for the way you live. Your new home awaits you in beautiful Lake County! Contact us today to schedule an appointment!
- Type:
- Single Family
- Sq.Ft.:
- 3,993
- Status:
- NEW LISTING
- Beds:
- 5
- Lot size:
- 0.44 Acres
- Year built:
- 2006
- Baths:
- 4.00
- MLS#:
- O6209160
- Subdivision:
- Heathrow Country Est Homes Ph One
ADDITIONAL INFORMATION
Nestled near the quiet town of Sorrento Florida lies the ULTIMATE RETREAT for folks with an active LIFESTYLE. This 3,996 square foot home is loaded with CREATURE COMFORTS. 4 bedrooms, 4 full bathrooms, a large family room adjoining the open kitchen with space and time for meal prep while not missing the MASTERS on tv. This home is situated on the 2nd FAIRWAY of REDTAIL GOLF COURSE. A very private backyard for swimming in the 20 by 34 pool and depth of 8 feet awaits the challenge of cannon balls while sunbathers can enjoy maximum privacy. An occasional golf ball may find the pool (you can keep it.) But, if you choose to escape, the bonus room awaits on the second floor where you can relax and watch the golfers below. Formal dining room and den add to the amenities. This home was built by David Weekly in 2006 and has all the upscale trapping with crown molding, tray ceilings, tile flooring, granite countertops, etc. So much more can be written about this very special home. Come take a look! You might decide you want to stay. But wait, wait! You still don’t know the rest. Here is some additional information about this home. Fact sheet Primary bedroom with private bath location is on one side of the home. Three bedrooms are on the other side. A Jack and Jill Bathroom adjoins 2 of the rooms while a private bath is located for the third bedroom. Open family room is a central location and has a working fireplace (yes, it does get chilly, and the ambiance and heat are awesome). Here’s more. There is a two car garage and a golf cart garage. The slate roof is only 1 year old! There are 3 air conditioning units and a lawn irrigation system, but the most noteworthy items are the solar panels that reduce your electric bill! And of course you need to know the potential housing costs. Here they are: Electric average $275 monthly Water and garbage $150 monthly, City of Eustis HOA $985 Quarterly for Redtail Social $80, food $50 for Redtail Taxes refer to Lake County Taxing Authority. Listed with HomeRise.
$384,000
30418 Pga Drive Sorrento, FL 32776
- Type:
- Single Family
- Sq.Ft.:
- 1,488
- Status:
- NEW LISTING
- Beds:
- 3
- Lot size:
- 0.23 Acres
- Year built:
- 2004
- Baths:
- 2.00
- MLS#:
- G5083045
- Subdivision:
- Fairways At Mt Plymouth Ph 03 Lt 115 Pb 04
ADDITIONAL INFORMATION
From the outside to the inside the homeowner has covered every detail to make this cute 3 bedroom, 2 bathroom house a home. When you pull up you will see a new roof with 25 year premium shingles with a ridge vent system, Benjamin Moore lifetime exterior paint/seal, charming landscaping which includes 10 year color rubber mulch around the home. Water bill? Not here! Home has a well and no septic to mess with! Samsung appliances, including Washer and Dryer, Refrigerator, and Microwave, all staying. New American Standard HVAC Heat Pump AC with WiFi Thermostat. Other smart home features include padded WiFi entry door lock, 11 camera 4k full home security system with DVR located in garage with LCD monitor as well as solar motion lights around pool enclosure. Did we mention the 86" LG LED TV mounted in the living room? The backyard is fully fenced and backs up to an equestrian horse ranch which gives you beautiful views of horses and wildlife. Also out back is an 8x10 Heavy-Duty Resin Tremont Storage Shed which has been framed and anchored to a treated hardwood foundation and a fully re-screened pool enclosure. Enjoy the pool which has a new 3hp pool pump and timer and low maintenance automatic vacuum which makes weekly upkeep a breeze. If that isn't enough, there are new modern farmhouse fixtures with LED lighting in the entryway, living room and dining room. As well as, recently updated guest bathroom and laundry room. This home is MOVE-IN READY! Close to 429 for an easy commute anywhere!
- Type:
- Single Family
- Sq.Ft.:
- 1,390
- Status:
- NEW LISTING
- Beds:
- 3
- Lot size:
- 1.04 Acres
- Year built:
- 1975
- Baths:
- 2.00
- MLS#:
- O6211227
- Subdivision:
- Mount Plymouth
ADDITIONAL INFORMATION
Welcome to your spacious and fantastic secluded oasis, tucked away in an oversized lot with very low to zero visibility to neighbors. This stunning and priceless piece of land is boasting just over an acre of land with plenty of room for you to truly make it your own. Surrounded by beautiful mature trees, this property offers ample space to fulfill all your dreams. Don't miss out on this one-of-a-kind home! This charming block home features a brand new roof, AC unit, well pump, bathrooms, fixtures, and lights, among others. With new paint inside and out, this magical residence sparkles with allure. Step inside to discover brand new luxury vinyl floors and an updated kitchen, perfect for modern living. The kitchen/ dinning room seamlessly flows into the backyard, where a screened-in pool awaits your enjoyment. Experience the epitome of tranquility and luxury in this remarkable home. You have to see it to believe it and you'll fall in love as soon as you arrive!
- Type:
- Single Family
- Sq.Ft.:
- 2,229
- Status:
- NEW LISTING
- Beds:
- 3
- Lot size:
- 0.68 Acres
- Year built:
- 1958
- Baths:
- 2.00
- MLS#:
- G5082893
- Subdivision:
- Mount Plymouth
ADDITIONAL INFORMATION
Experience luxury and comfort in this stunning property. Nestled in a prime location, this one-of-a-kind home invites you to a world of modern retro beauty. As you step inside, you will be welcomed by a chef's dream kitchen featuring quartz countertops, a 60-inch refrigerator, 36-inch gas six burner range with a convection oven. The vented exhaust even comes with a Bluetooth for added convenience! You'll never run out of space or style to whip up delicious meals in this kitchen. The living room exudes warmth and coziness with a built-in electric fireplace, creating the perfect ambiance for a relaxing night in. The primary bedroom is a true retreat, complete with a stunning walk-in shower and free-standing tub and walk-in closet with pocket door. Both bathrooms also feature walk-in showers with backlit mirrors, adding a touch of luxury to your daily routine. The original cast iron drains, water supply lines, electrical service, and all wiring were removed and replaced by a licensed General Contractor. Two new ducted mini-splits and a non-ducted mini split make up the new air conditioning system that was designed by an engineer specifically for this application. The combination of all of these new services, Precast Double Tee concrete roof system, and updated insulated walls and ceiling makes this brick home an efficient modern-day fortress that provides low-cost operation and unmatched safety. The home sits on not one, but two lots totaling nearly three quarters of an acre. There's plenty of room for expansion and the opportunity to build a pool or any other outdoor oasis you desire. Take advantage of the Florida sun and create your own backyard paradise. Conveniently located less than an hour from Walt Disney and beautiful beaches, and only 10 minutes from historic Mount Dora, this property offers the perfect balance of relaxation and entertainment. Don't miss out on this warm and friendly home that has everything you need and more. Schedule a tour today and make this your dream home come true!
- Type:
- Single Family
- Sq.Ft.:
- 2,601
- Status:
- NEW LISTING
- Beds:
- 5
- Lot size:
- 0.17 Acres
- Year built:
- 2024
- Baths:
- 3.00
- MLS#:
- O6210305
- Subdivision:
- Sorrento Pines
ADDITIONAL INFORMATION
Under Construction. Come see this open concept 2 story home with a huge upstairs primary bedroom with two walk-in closets. There's a 1st floor bedroom & full bathroom as well as a flex room. The kitchen is open to the family room and offers a separate island that has loads of preparation surface and a breakfast bar for meals or snack-time. Upstairs is a 12 x 12 second 2nd living room/loft with plenty of space enjoy movies and games. You can control your home with our included "Home Is Connected" Smart Home package. Save Money with this block constructed energy efficient new home complete with Builder's Warranty. Photos are of similar model but not that of exact home. *Photos are of similar model but not that of the exact house. Pictures, photographs, colors, features, and sizes are for illustration purposes only and will vary from the homes as built. Home and community information including pricing, included features, terms, availability, and amenities are subject to change and prior sale at any time without notice or obligation. Please note that no representations or warranties are made regarding school districts or school assignments; you should conduct your own investigation regarding current and future schools and school boundaries.*
- Type:
- Single Family
- Sq.Ft.:
- 1,672
- Status:
- NEW LISTING
- Beds:
- 3
- Lot size:
- 0.17 Acres
- Year built:
- 2024
- Baths:
- 2.00
- MLS#:
- O6210051
- Subdivision:
- Sorrento Pines
ADDITIONAL INFORMATION
One or more photo(s) has been virtually staged. Under Construction. Sorrento Pines is the new community on 437, Plymouth-Sorrento Road. This 3 bed, 2 bath, 2 car ARIA plan has a spacious open floorplan with Granite Countertops, 18" Ceramic tile, Stainless Steel Appliances, & LED Lighting. Control your home with our "Home Is Connected" Smart Home package featuring a Bluetooth front porch light switch, front door keyless lock, thermostat, doorbell camera, touch screen control hub and Amazon Dot all included. Enjoy your back yard from the covered lanai. You'll Save Money with this block constructed, energy efficient new home complete with 15 Seer AC, dual pane low-E windows and Builder's Warranty. Photos are of similar model but not the exact home. *Photos are of similar model but not that of the exact house. Pictures, photographs, colors, features, and sizes are for illustration purposes only and will vary from the homes as built. Home and community information including pricing, included features, terms, availability, and amenities are subject to change and prior sale at any time without notice or obligation. Please note that no representations or warranties are made regarding school districts or school assignments; you should conduct your own investigation regarding current and future schools and school boundaries.*
- Type:
- Single Family
- Sq.Ft.:
- 1,828
- Status:
- NEW LISTING
- Beds:
- 4
- Lot size:
- 0.19 Acres
- Year built:
- 2024
- Baths:
- 2.00
- MLS#:
- O6209989
- Subdivision:
- Sorrento Pines
ADDITIONAL INFORMATION
Under Construction. This is the popular "Cali" 4 bedroom 2 bath, BUILT ON A HOME SITE WITH NO REAR NEIGHBOR and an open concept kitchen overlooking the living, dining room, and lanai with a spacious kitchen island, dining area and corner pantry. Bedroom one, located off the living space in the back of the home for privacy. In the front of the home are two additional bedrooms and second full bathroom. Across the hall, a fourth bedroom. Included are stainless steel kitchen appliances except refrigerator, and a Smart Home technology package allows you to control your home with your smart device while near or away. Homes have stone exteriors and paved driveways. Pictures, colors, features, and sizes are for illustration purposes, will vary from the home as built. Home and community info including pricing, features, terms, availability and amenities are subject to change. *Photos are of similar model but not that of the exact house. Pictures, photographs, colors, features, and sizes are for illustration purposes only and will vary from the homes as built. Home and community information including pricing, included features, terms, availability, and amenities are subject to change and prior sale at any time without notice or obligation. Please note that no representations or warranties are made regarding school districts or school assignments; you should conduct your own investigation regarding current and future schools and school boundaries.*
- Type:
- Single Family
- Sq.Ft.:
- 546
- Status:
- Active
- Beds:
- 1
- Lot size:
- 1.8 Acres
- Year built:
- 1950
- Baths:
- 1.00
- MLS#:
- O6209627
- Subdivision:
- Pine Hills Lot 57 & That Part Of Lot 71 That Lies
ADDITIONAL INFORMATION
This is a beautiful site that has seven lots platted on the survey. It is just minutes from Mt. Dora! Enjoy the privacy of this parcels wooded and natural environment. Just off Sorrento Avenue that travels directly to lovely Mt. Dora. Take the 429 and spend the day in Rock Springs! The area has a local Sunoco station, Circle K, IGA, golfing and intimate food truck dining location. A drive to see this piece of land is a definite.
- Type:
- Single Family
- Sq.Ft.:
- 2,856
- Status:
- Active
- Beds:
- 5
- Lot size:
- 0.17 Acres
- Year built:
- 2024
- Baths:
- 3.00
- MLS#:
- O6208576
- Subdivision:
- Sorrento Pines
ADDITIONAL INFORMATION
One or more photo(s) has been virtually staged. Under Construction. Stanley Martin builds new construction single-family homes in the Sorrento, Florida community of Sorrento Pines. While Lake County is home to over a thousand lakes, there’s all sorts of nearby outdoor activity options! Sorrento Pines is located just minutes from Eagle Dunes Golf Club, Rock Springs Run State Park, Dream Horse Equestrian Center, and countless parks and nature preserves. With just a short drive to Lake Dora and Downtown Mount Dora, Sorrento Pines offers residents a convenient location close to commuter routes like SR 46 & 429 for easy access to both work and play. When you’re not out exploring everything the Sorrento area has to offer, enjoy your onsite amenities such as a pool, cabana, and a playground for the younger ones. With almost 3,000 square feet, The Chester floor plan is a spacious and welcoming design for all buyers alike. The entry from both the front and 2-car garage flow directly into the open kitchen where you can gather to prepare meals and relax all together. Windows along the exterior wall lead to the outdoor patio and provide spectacular morning and evening light throughout the main living area. Tucked away in the front of the house are spaces for work and relaxation, both upstairs and down. An office on the first floor and a loft area above provides the extra room that everyone needs. The second floor has a separate hallway with three bedrooms and a shared guest bathroom with a double vanity to help make mornings more efficient and the walk-in laundry room is located right around the corner for convenience. A large primary suite provides everything needed for privacy and comfort, including a double vanity and two walk-in closets. Your new home awaits in beautiful Lake County! Contact us today to schedule an appointment!
- Type:
- Single Family
- Sq.Ft.:
- 1,644
- Status:
- Active
- Beds:
- 3
- Lot size:
- 1 Acres
- Year built:
- 2003
- Baths:
- 2.00
- MLS#:
- O6208069
- Subdivision:
- Mount Plymouth
ADDITIONAL INFORMATION
Welcome Home! Look no further! You've found PEACE and LAND all in one! This home is on a quiet road, situated on a corner lot with 1 ACRE. It is MOVE-IN READY as a 3/2, 2 car garage that could be converted to a 4th bedroom or bonus room, open floor plan, & NEW fencing enclosing your backyard. The back porch is screened in and leads to a deck which overlooks your backyard bringing extreme tranquility and a GREAT area for ENTERTAINING! The possibilities are endless with the backyard as the back portion of the acre could be cleared if one desires leading directly to a lake! This home has a farmhouse feel with ceramic tile and an updated kitchen. ROOF REPLACED 2020 and 24 hour SECURITY SYSTEM with cameras and a monitoring device. This home is under 10 minutes to Publix, major highways such as 429/414 which allows you to get anywhere quickly in Central Florida, a short drive to Mount Dora which has great dining, shopping, and activities, Wekiva Springs that has hiking trails, canoeing, springs + more. Don't miss out on this opportunity to start beautiful new memories in this home!
$1,090,000
25551 Hawks Run Lane Sorrento, FL 32776
- Type:
- Single Family
- Sq.Ft.:
- 4,343
- Status:
- Active
- Beds:
- 5
- Lot size:
- 0.4 Acres
- Year built:
- 2005
- Baths:
- 5.00
- MLS#:
- O6204776
- Subdivision:
- Heathrow Country Estate
ADDITIONAL INFORMATION
Welcome to this stunning and meticulously updated estate in the picturesque setting of Red Tail golf course. This exquisite home boasts a host of recent enhancements including a new roof, fresh exterior paint and new carpet throughout, ensuring style and functionality for discerning homeowners. Step inside to discover a spacious five-bedroom, 4.5-bath layout complemented by an office, formal living room featuring a charming wood-burning fireplace, pulled together with trey ceilings, and an elegant formal dining room also. The heart of the home is the expansive chef's kitchen, showcasing an open concept design, double ovens, a walk-in pantry, an island, and an expansive wraparound counter space complete with sink and ample storage. A kitchen nook hosts the ideal place for dining. The cozy family room offers oversized windows that frame sweeping views of rolling hills leading to an outdoor covered large patio where serene vistas of the golf course await. All bedrooms are conveniently on the main floor, ensuring ease and accessibility. The primary bedroom is a sanctuary designed to delight, with breathtaking views of the golf course and wildlife. Its spa-like en-suite bath features a jetted garden tub, a walk-in shower and an enormous walk-in closet. A guest suite with a dedicated accessible bath and walk-in closet provides privacy and comfort, while three additional spacious bedrooms boast generous closets. Upstairs, a sprawling 35-by17-foot bonus room with a full bath and gorgeous oversized windows presents a versatile space ideal for a home theater, homeschooling area or an inviting entertainment venue for gatherings. The backyard is breathtaking, views of rolling hills, amazing sunsets, and complete peace and tranquility. All this to take in while sipping coffee or wine, or dining outdoors on your covered patio. A charming discrete entrance to the three-car split garage with a covered patio that has an entrance into the home. Just under 2 miles from the front and back security gates, residents benefit from convenient access to the expanding 429 Expressway, ensuring a stress-free commute to Orlando Airport, popular attractions and local beaches. The charming city of Mount Dora is a mere 7-mile drive from the back gate, offering an array of cultural and recreational amenities within easy reach. Everyday conveniences are just a short 3-mile drive away. Experience the best of country living mere minutes from city conveniences in this exceptional property. Don't miss the opportunity to make this idyllic retreat your new home!
- Type:
- Single Family
- Sq.Ft.:
- 2,001
- Status:
- Active
- Beds:
- 4
- Lot size:
- 0.25 Acres
- Year built:
- 2024
- Baths:
- 3.00
- MLS#:
- O6205666
- Subdivision:
- Sorrento Pines
ADDITIONAL INFORMATION
One or more photo(s) has been virtually staged. Stanley Martin is proud to present new construction single-family homes in the charming community of Sorrento Pines in Sorrento, Florida, located in the county of abundant lakes offering a variety of outdoor activities. Nearby features include Eagle Dunes Golf Club, Rock Springs Run State Park, Dream Horse Equestrian Center, and numerous parks and nature preserves. Sorrento Pines is ideally located, just a short drive from scenic Lake Dora and vibrant downtown Mount Dora, ensuring residents enjoy close proximity to work and easy access to recreational options via transportation routes such as SR 46 and 429. Designed for all buyers alike, the Seaton welcomes you with a bright, open living space and a well-equipped kitchen that opens to the living room, with access to a private patio, perfect for enthusiasts of the outdoors and hosts alike. On the opposite side of this thoughtfully designed layout, three guest bedrooms, a central bathroom, a convenient laundry room and more await you. The secluded master suite offers privacy, with double sinks, a large closet, and additional space for linens, creating a haven of comfort and relaxation. Get ready to settle into a place that feels truly special: a 2,001-square-foot new construction, a possible match for what you've been looking for! Your search for a home that meets your desires and your budget ends at Sorrento Pines. Visit and discover the abundant offerings of Sorrento Pines and let Stanley Martin help you find the perfect new home.
- Type:
- Townhouse
- Sq.Ft.:
- 1,873
- Status:
- Active
- Beds:
- 3
- Lot size:
- 0.18 Acres
- Year built:
- 2006
- Baths:
- 2.00
- MLS#:
- O6205072
- Subdivision:
- Sorrento Hills Ph 3
ADDITIONAL INFORMATION
WELCOME HOME! This beautifully maintained 3 BEDROOM, 2 FULL BATH, ONE STORY, END UNIT TOWNHOUSE with NO REAR NEIGHBORS in the sought after 24 HR GUARD-GATED COMMUNITY OF SORRENTO SPRINGS with 1,873 Sq. Ft. of living space, 2 CAR GARAGE, NEW ROOF (JAN 2024) NEW A/C 2023 is just like new and waiting for you to call it home! The front of the home is welcoming with mature landscape and paver driveway. As you enter into the foyer expect to be impressed of this townhomes beauty boasting with an abundance of natural light provided by a the large sliding glass doors from the living room, architectural details of arched openings, columns, ENGINEERED HARDWOOD and TILE FLOORING throughout, CROWN MOULDING IN THE FOYER and UPDATED LIGHT FIXTURES. Bedrooms 2 & 3, with carpet flooring and reach-in closets, are located at the front of the home and share a full bath located in the hall between them. You'll enjoy cooking and entertaining with a beautiful open kitchen/dining room concept. The kitchen is equipped with 42" CABINETS, STAINLESS STEEL APPLIANCES, EAT-AT BAR, and ENCLOSED PANTRY. LAUNDRY ROOM is located near kitchen with access to garage with NEW OVERHEAD STORAGE. The living room with ENGINEERED HARDWOOD FLOORING is spacious enough to accommodate large holiday gatherings. Large glass sliders at the living room lead to the EXTENDED COVERED/SCREENED IN LANAI perfect for relaxing after a long day or enjoy your first cup of coffee in the morning. Back inside, the Master Bedroom located off the family room is spacious with ENGINEERED HARDWOOD FLOORING and ample natural light. The Master Bathroom is equipped with GLASS ENCLOSED STAND ALONE SHOWER, GARDEN TUB, DOUBLE SINK VANITY, ENCLOSED TOILET, TILE FLOORING AND TWO CLOSETS- ONE REACH-IN AND ONE WALK-IN!! Call your agent today to schedule and showing to see this beauty it won't last long! COMMUNITY AMENITIES: 18 HOLE EAGLE DUNES GOLF COURSE, CLUB HOUSE W/FITNESS CENTER, PAVILION, POOL, PLAYGROUND, 2 TENNIS COURTS & A BASKETBALL COURT. Conveniently located near Sorrento Hills Village, 15 minutes from Mount Dora and the 429 Expressway. Contact your Agent for a showing today, this stunner won't last long!
- Type:
- Single Family
- Sq.Ft.:
- 1,672
- Status:
- Active
- Beds:
- 3
- Lot size:
- 0.17 Acres
- Year built:
- 2024
- Baths:
- 2.00
- MLS#:
- O6205119
- Subdivision:
- Sorrento Pines
ADDITIONAL INFORMATION
One or more photo(s) has been virtually staged. Under Construction. Sorrento Pines is the new community on 437, Plymouth-Sorrento Road. These 3 bedrooms, 2 bath, 2 car ARIA plan has a spacious open floorplan with Granite Countertops, 18" Ceramic tile, Stainless Steel Appliances, & LED Lighting. Control your home with our "Home Is Connected" Smart Home package featuring a Bluetooth front porch light switch, front door keyless lock, thermostat, doorbell camera, touch screen control hub and Amazon Dot all included. Enjoy your back yard from the covered lanai. You'll Save Money with this block constructed, energy efficient new home complete with 15 Seer AC, dual pane low-E windows and Builder's Warranty. Photos are of similar model but not the exact home. *Photos are of similar model but not that of the exact house. Pictures, photographs, colors, features, and sizes are for illustration purposes only and will vary from the homes as built. Home and community information including pricing, included features, terms, availability, and amenities are subject to change and prior sale at any time without notice or obligation. Please note that no representations or warranties are made regarding school districts or school assignments; you should conduct your own investigation regarding current and future schools and school boundaries.*
- Type:
- Single Family
- Sq.Ft.:
- 2,692
- Status:
- Active
- Beds:
- 4
- Lot size:
- 0.29 Acres
- Year built:
- 2006
- Baths:
- 3.00
- MLS#:
- A4610304
- Subdivision:
- Sorrento Hills Ph 01 & 02 Lt 01 Blk A Orb
ADDITIONAL INFORMATION
Tucked away in the gated community of Sorrento Hills, you will find this beautiful 4-bedroom/3-bath home with direct golf frontage on Eagle Dunes Golf Course. This stunning home sits on a spacious corner lot and its recently painted exterior gives it fantastic curb appeal. Inside you will find a spacious floor plan featuring 2,692 sq. ft and high ceilings and windows letting in plenty of natural light and opening to the second floor. As you enter the home you will step into the great room which offers space for formal living and dining and has beautiful laminate wood flooring. The kitchen and living room are at the back of the home and showcase expansive golf course views. The kitchen has beautiful wood plank ceilings giving it a modern look, maple cabinetry with crown molding, and beautiful granite countertops including a kitchen island. A decorative tile backsplash accents the kitchen featuring stainless steel appliance and a NEW microwave and NEW Bosch dishwasher, and a breakfast nook gives space for casual dining. Glass doors from the living room lead to a covered patio with decorative wood ceilings, a perfect place for a grill or easily converted to a screened lanai. A private wing near the living room leads to a guest bedroom, guest bath, and laundry room. This wing is perfect for guests and allows plenty of privacy. Upstairs, enjoy a HUGE bonus room that can be utilized as a second living room, playroom, game room, and more. Double doors lead to the upstairs owner’s suite with ample space and gorgeous views of the golf course. The adjoining master bath features dual vanities, a large walk-in closet, a corner garden tub with tranquil views, and a walk-in shower. Two more bedrooms and a guest bath complete the second floor. Home has a NEW ROOF from 2023 and NEW HVAC replaced in 2022! Enjoy all of the fantastic community amenities that Sorrento Hills has to offer including an amenity center with a community pool and clubhouse, fitness center, tennis courts, playground, and beautiful Eagle Dunes Golf Course. Close to grocery stores and conveniently located close to the 429 for an easy commute. Call today to see for yourself!
$1,124,000
32529 Okaloosa Trail Sorrento, FL 32776
- Type:
- Single Family
- Sq.Ft.:
- 3,668
- Status:
- Active
- Beds:
- 5
- Lot size:
- 1.03 Acres
- Year built:
- 1982
- Baths:
- 4.00
- MLS#:
- A4610106
- Subdivision:
- North Harbor Acres
ADDITIONAL INFORMATION
--SELLER FINANCING AVAILABLE FOR QUALIFIED BUYERS-- Escape to your own private oasis on the pristine Wekiva River. One of few river-front homes boasting over 3660 sq feet of modern and spacious design. Launch your kayak from the property or your boat at private neighborhood boat ramp less than .5m away. This newly renovated 5-bedroom, 4-bathroom home sits on 1.03 acres of lush land, offering a lifestyle of tranquility, endless outdoor recreation, and breathtaking natural beauty. This home is one of very few Wekiva River water-front homes in existence and almost entirely renovated since 2020. There are many ways to unwind in your backyard oasis. Enjoy direct access to the Wekiva River and adjoining private fire pit area, your gateway to kayaking, canoeing, paddleboarding, fishing, or simply soaking up the Florida sunshine from your own backyard. This pool home contains a sparkling screened-in saltwater pool, with custom masonry work and small sun shelf. With recently renovated pool and spa equipment, the pool can be enjoyed while swimming at your perfect, desired temperature. Unique to this property is the multiple screened in patios for spacious entertaining or leisure. The expansive screened porch provides the setting for multiple sitting areas, watching wildlife, or simply enjoying the peace and tranquility of your riverfront paradise. The convenient location of this home offers a remote-feel with close proximity to shops, restaurants, and grocery stores, while being just a short drive from Orlando and all its attractions. Nearby towns of Sanford and Mt Dora offer a charming downtown experience. This is an adventurer's dream home with distinct access by boat to the St. John’s River through the secluded Wekiva River system and, furthermore, north to the Atlantic Ocean (a worthwhile trip).Step inside to a haven of comfort and style: This 5 bedroom 4 bath home has the primary suite downstairs with 4 bedrooms upstairs with an additional upstairs loft-style living area, both indoor and outdoor, for nice separation of space. The home’s stunning open floor plan seamlessly connects the living room, dining room, and kitchen. The additional family/entertainment room creates an ideal space for entertaining with an indoor/outdoor bar and dry bar containing beer taps, ice makers and beer & wine fridge. The home has a recently renovated granite & white oak island counter top kitchen with top of the line Bosch Smart Appliances, a Chef's dream kitchen. The home has a beautiful double gated circular drive with ample parking and a covered RV spot with added RV power outlets and plenty of room for boats and other recreational vehicles. The yard's iron gates and stone pillars are just some of the curb appeal. Recent renovations and replacements include: Pool Pumps Gas heater Valves, WiFi smart pool system House:Plumbing/Pipes/Septic, Blinds & Plantation shutters throughout, Bosch smart appliances, Extended carport with RV plug, Tile & Carpet throughout, Above ground well water pump and bladder, Roof and Foam insulation, Second floor patio covering/roof, New Baseboards and crown molding throughout, Carrier infinity air HVAC From your home, you can explore the natural beauty of the Wekiva River Basin, including lush forests, crystal-clear springs, and abundant wildlife. Okaloosa Trail is more than just a house; it's a lifestyle. It's a place to create lasting memories, reconnect with nature, & find your own piece of paradise.
- Type:
- Single Family
- Sq.Ft.:
- 2,333
- Status:
- Active
- Beds:
- 4
- Lot size:
- 0.32 Acres
- Year built:
- 2005
- Baths:
- 3.00
- MLS#:
- G5082022
- Subdivision:
- Sorrento Hills Ph 01 & 02
ADDITIONAL INFORMATION
Nestled in the heart of Florida's serene landscape lies 34000 Terragona Drive, a residence where peaceful living meets boundless potential. This charming home rests in the gated community of Sorrento Springs, offering a unique blend of security, leisure, and community spirit.The house itself is an inviting retreat, framed by lush greenery and fronted by a covered porch—a perfect spot for your morning coffee or evening relaxation. Inside, the open-concept living space welcomes you with warm, natural light filtering through large windows, illuminating the kitchen's rich cabinetry and polished countertops. A cozy breakfast bar anchors the space, inviting casual conversation or family gatherings. The adjoining dining area and living room provide ample space for both intimate dinners and entertaining guests, while large sliding doors lead to a private backyard, where the possibilities for gardening, outdoor dining, or simply soaking in the Florida sunshine await.Retreat to the master bedroom, a sanctuary of calm featuring a ceiling fan to keep the breeze flowing and an en suite bathroom with a soaking tub and a separate shower. The dual vanity provides plenty of space, while a walk-in closet ensures storage won't be an issue. Additional bedrooms offer flexibility for family, guests, or a home office. Beyond the walls of this lovely home, the Sorrento Springs community offers a wealth of amenities to enjoy. Take a leisurely dip in the sparkling pool, or play a friendly match on the tennis or basketball courts. The fitness center is a haven for exercise enthusiasts, and the community park invites you to picnic or play with the little ones. Meeting facilities bring neighbors together, fostering a sense of camaraderie and shared experience. And for golf lovers, the public Eagle Dunes Golf Course is just steps away. This beautifully maintained course challenges and delights, offering stunning views and a welcoming clubhouse. 34000 Terragona Drive is more than just a house—it's a lifestyle that combines the comforts of home with the rich experiences of an active, connected community. A place to grow, explore, and create memories for years to come. NEW ROOF PENDING!
- Type:
- Single Family
- Sq.Ft.:
- 1,908
- Status:
- Active
- Beds:
- 4
- Lot size:
- 1 Acres
- Year built:
- 1997
- Baths:
- 2.00
- MLS#:
- O6203944
- Subdivision:
- North Harbor Acres
ADDITIONAL INFORMATION
Turn Key and remodeled with flair! Beautiful 4/2 split-plan with new LVP wood flooring throughout. New gorgeous custom kitchen with island. Appliances include dishwasher, range, & "counter-depth"/built-in Sub-Zero refrigerator w/panel front. Bathrooms have all new fixtures & vanities! Interior of home features "Florida Style" light and bright modern white with natural pine accents throughout and focuses on patio with views of wooded area beyond. Come listen to the hawks, owls, osprey and eagles. Take a hike through the Rock Springs Run Preserve or Florida Trail just down the road or hop on your bike and get on the Seminole Wekiva Trail or the Cross Seminole Trail, or take a paddle upstream to Wekiwa Springs or downstream to the St John's River! So many recreation options! Premium lot on just over 1 acre, with the pristine and tranquil Wekiva River just across the street and so very private! There is even a voluntary HOA that allows, for a small annual fee, access to a neighborhood river park with gazebo, canoe launch, and potty. 2-car garage, large 24x14 storage shed, custom playhouse and fresh landscape make this a must see!
- Type:
- Single Family
- Sq.Ft.:
- 2,434
- Status:
- Active
- Beds:
- 4
- Lot size:
- 0.17 Acres
- Year built:
- 2024
- Baths:
- 3.00
- MLS#:
- O6203169
- Subdivision:
- Sorrento Pines
ADDITIONAL INFORMATION
One or more photo(s) has been virtually staged. Under Construction. Sorrento Pines is located just minutes Eagle Dunes Golf Club, Rock Springs Run State Park, Dream Horse Equestrian Center, and countless parks and nature preserves. With just a short drive to Lake Dora and Downtown Mount Dora, Sorrento Pines offers residents a convenient location close to commuter routes like SR 46 & 429 for easy access to both work and play. When you’re not out exploring everything the Sorrento area has to offer, enjoy your onsite amenities such as a pool, cabana, and a playground for the younger ones. Your new home awaits in beautiful Lake County! Contact us today to schedule an appointment! The Linden offers the perfect amount of space and smart storage for your family. The main living area includes an open concept kitchen complete with an oversized island and a walk-in pantry, a spacious family room, dining area and a bonus flex room. Utilize your outdoor space on the included patio to enjoy that Florida sunset. Upstairs, a spacious loft provides a cozy space and just down the hall, you’ll find three guest bedrooms, a shared bathroom, complete with a double vanity, and walk-in laundry room. The large primary suite offers plenty of room with a massive walk-in closet and en-suite bathroom with a standing shower and linen closet. The Linden's impressive use of space makes this single-family home accommodating and livable, all with the benefits of a Stanley Martin home.
- Type:
- Single Family
- Sq.Ft.:
- 3,028
- Status:
- Active
- Beds:
- 3
- Lot size:
- 0.32 Acres
- Year built:
- 2024
- Baths:
- 3.00
- MLS#:
- O6203121
- Subdivision:
- Na
ADDITIONAL INFORMATION
Pre-Construction. To be built. Brand new Maronda Homes Sienna B3 plan with estimated completion date of Dec 2024. CBS construction with full builder warranties. Terrific plan featuring large great room, formal dining room, den, lanai, 3 car garage, crown molding, guest suite, gourmet kitchen appliances, extensive ceramic tile flooring, blinds and much, much more.
- Type:
- Single Family
- Sq.Ft.:
- 1,393
- Status:
- Active
- Beds:
- 3
- Lot size:
- 0.18 Acres
- Year built:
- 1980
- Baths:
- 2.00
- MLS#:
- O6202211
- Subdivision:
- Mount Plymouth Sec A
ADDITIONAL INFORMATION
One or more photo(s) has been virtually staged. This charming residence offers tailored refinement with a neutral color scheme that creates an inviting and stylish ambiance. The cozy fireplace adds warmth and homeliness to cold evenings. The generously spaced primary bedroom with a walk-in closet provides luxurious storage for your wardrobe needs. Enjoy outdoor living with a covered patio for alfresco dining or relaxation in the gentle breeze. Recent enhancements like a new roof, fresh interior paint, and partial flooring replacement minimize maintenance concerns. New appliances add convenience to your daily chores, making them more efficient and enjoyable. Don't miss the opportunity to become the proud homeowner of this beautifully-equipped property designed for modern living and comfort.
- Type:
- Single Family
- Sq.Ft.:
- 2,001
- Status:
- Active
- Beds:
- 4
- Lot size:
- 0.28 Acres
- Year built:
- 2024
- Baths:
- 3.00
- MLS#:
- O6202169
- Subdivision:
- Sorrento Pines
ADDITIONAL INFORMATION
One or more photo(s) has been virtually staged. Under Construction. Stanley Martin is proud to present new construction single-family homes in the charming community of Sorrento Pines in Sorrento, Florida, located in the county of abundant lakes offering an abundance of outdoor activities. Nearby delights include Eagle Dunes Golf Club, Rock Springs Run State Park, Dream Horse Equestrian Center, and numerous parks and nature preserves. Sorrento Pines is ideally located, just a short drive from scenic Lake Dora and vibrant downtown Mount Dora, ensuring residents enjoy close proximity to work and easy access to recreational options via transportation routes such as SR 46 and 429. Designed for all buyers alike, the Seaton welcomes you with a bright, open living space and a well-equipped kitchen that opens to the living room, with access to a private patio, perfect for enthusiasts of the outdoors and hosts alike. On the opposite side of this thoughtfully designed layout, three guest bedrooms, a central bathroom, a convenient laundry room and more await you. The secluded master suite offers privacy, with double sinks, a large closet, and additional space for linens, creating a haven of comfort and relaxation. Get ready to settle into a place that feels truly special: a 2,001-square-foot new construction, a possible match for what you've been looking for! Your search for a home that meets your desires and your budget ends at Sorrento Pines. Visit and discover the abundant offerings of Sorrento Pines and let Stanley Martin help you find the perfect new home. *Images represent a similar finished model home.
- Type:
- Single Family
- Sq.Ft.:
- 3,131
- Status:
- Active
- Beds:
- 4
- Lot size:
- 0.56 Acres
- Year built:
- 2013
- Baths:
- 3.00
- MLS#:
- O6200517
- Subdivision:
- Heathrow Country Estate
ADDITIONAL INFORMATION
Welcome to Heathrow Country Estate Homes, where luxury living meets convenience. In the prestigious Red Tail golf course and country club, this exquisite four-bedroom, three-bath Stockton Grande Model by Lennar Homes offers the epitome of refined living. At the end of a tranquil cul-de-sac, surrounded by million-dollar estates, this residence boasts an enviable location. On one side, lush greenspace leads to the resort-style pool and fitness center, providing unparalleled privacy and easy access to amenities. Step inside to discover a thoughtfully designed split floor plan, with the primary suite and office secluded on one side for optimal privacy. The remaining bedrooms are thoughtfully positioned across the home, ensuring space and intimacy. Elegant touches abound, including a formal dining area and spacious formal sitting area, ideal for entertaining guests. The heart of the home is the open-concept kitchen and family room, where granite countertops, a large pantry and high-end appliances await the culinary enthusiast. Adjacent, a separate breakfast nook offers a cozy space for casual dining. Sliding doors beckon you to the oversized covered patio, overlooking a mature, expansive backyard enveloped in complete privacy. Experience the best of both worlds with country living just minutes from the city. Thanks to the nearby completion of the new State Rod 429 expressway, less than 2 miles from the gates, Orlando Airport, attractions, and local beaches are easily accessible, ensuring a quick and stress-free commute. All the conveniences of modern living are in reach, making this property a gem in the heart of Florida.
$1,055,925
32005 Red Tail Boulevard Sorrento, FL 32776
- Type:
- Single Family
- Sq.Ft.:
- 3,249
- Status:
- Active
- Beds:
- 4
- Lot size:
- 0.44 Acres
- Year built:
- 2019
- Baths:
- 3.00
- MLS#:
- O6200510
- Subdivision:
- Heathrow Country Estate
ADDITIONAL INFORMATION
Your exquisite estate in RedTail awaits. Located within an esteemed gated community providing an upscale country club lifestyle with unparalleled amenities such as the Red Tail 18-hole golf course, grand clubhouse, resort-style pool, tennis courts, and fitness center. Step into the elegant foyer of this stunning Arthur Rutenberg 2019-built home to experience exceptional craftsmanship and meticulous attention to detail, boasting 11’ and 12’ ceilings, solid 8’ doors, and upgrades throughout. The chef’s kitchen, featuring granite countertops, stainless steel appliances, custom cabinets, and a spacious island, seamlessly flows into the grand family room with expansive triple hidden slider doors leading to a resort-like oasis — a screened pool area with stylish pavers and sun-shelf seating. Enjoy serene views of the 5th and 10th holes of the award-winning golf course from the large fenced backyard. This home boasts two luxurious primary suites, two additional bedrooms, a private study, an upgraded laundry room, and a mudroom conveniently located near the oversized three-car garage. Bonus features include a home defense termite bond, tile roof, tankless gas hot water heater, newly painted interior, new landscaping, custom window treatments on front doors, and plumbing for a whole-house gas generator. Less than two miles to the brand-new 429 expressway offers quick access to Lake Mary and the Orlando airport. Only seven miles to Historic Mount Dora and very close to all amenities. This estate harmonizes the tranquility of country living with the convenience of urban accessibility. Welcome home to an unparalleled blend of sophistication and comfort.
| All listing information is deemed reliable but not guaranteed and should be independently verified through personal inspection by appropriate professionals. Listings displayed on this website may be subject to prior sale or removal from sale; availability of any listing should always be independently verified. Listing information is provided for consumer personal, non-commercial use, solely to identify potential properties for potential purchase; all other use is strictly prohibited and may violate relevant federal and state law. Copyright 2024, My Florida Regional MLS DBA Stellar MLS. |
Sorrento Real Estate
The median home value in Sorrento, FL is $252,500. This is higher than the county median home value of $215,200. The national median home value is $219,700. The average price of homes sold in Sorrento, FL is $252,500. Approximately 14.01% of Sorrento homes are owned, compared to 61.24% rented, while 24.76% are vacant. Sorrento real estate listings include condos, townhomes, and single family homes for sale. Commercial properties are also available. If you see a property you’re interested in, contact a Sorrento real estate agent to arrange a tour today!
Sorrento, Florida 32776 has a population of 608. Sorrento 32776 is more family-centric than the surrounding county with 35.75% of the households containing married families with children. The county average for households married with children is 22.92%.
The median household income in Sorrento, Florida 32776 is $45,283. The median household income for the surrounding county is $49,734 compared to the national median of $57,652. The median age of people living in Sorrento 32776 is 36.5 years.
Sorrento Weather
The average high temperature in July is 91.6 degrees, with an average low temperature in January of 46.3 degrees. The average rainfall is approximately 52 inches per year, with 0 inches of snow per year.
