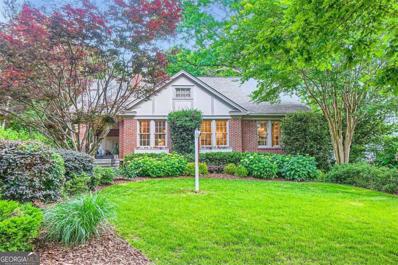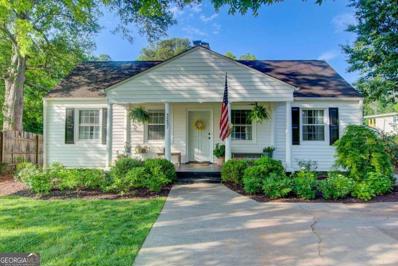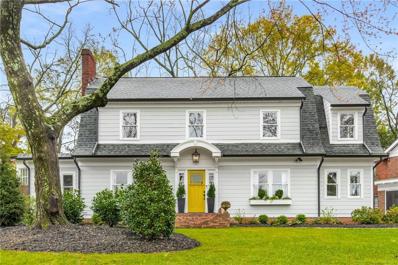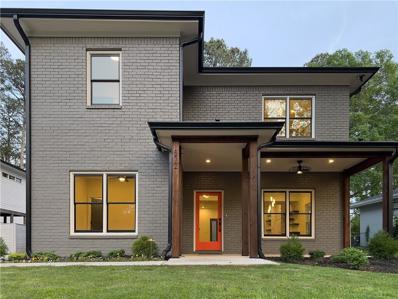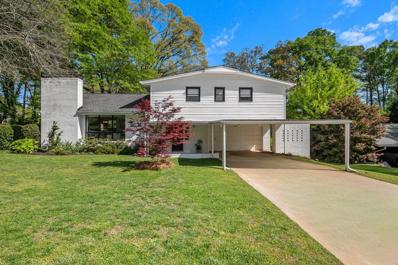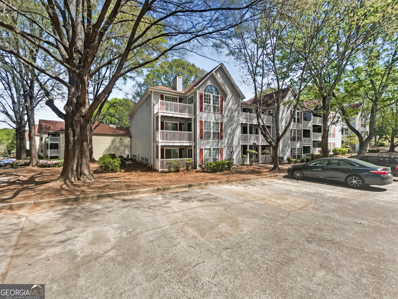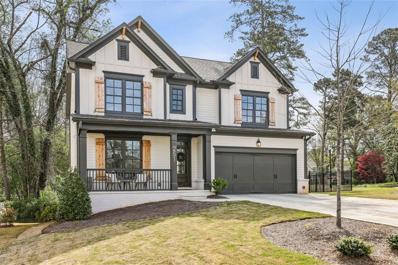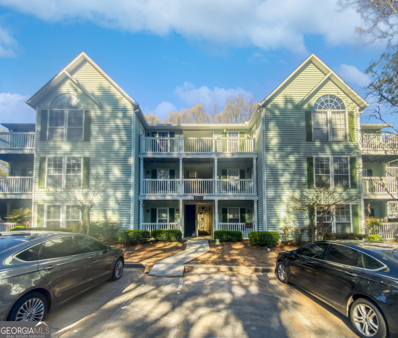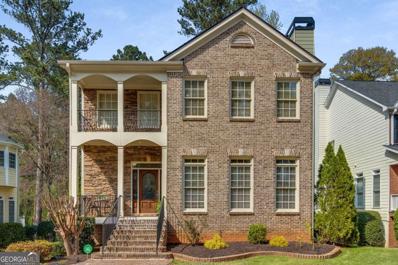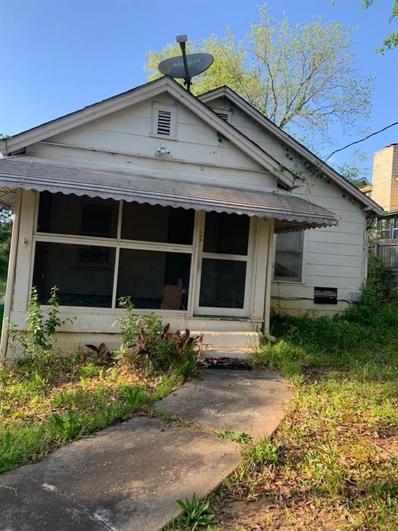Avondale Estates GA Homes for Sale
Open House:
Friday, 5/17 2:00-4:00PM
- Type:
- Single Family
- Sq.Ft.:
- n/a
- Status:
- NEW LISTING
- Beds:
- 4
- Lot size:
- 0.2 Acres
- Year built:
- 1927
- Baths:
- 3.00
- MLS#:
- 10300410
- Subdivision:
- Avondale Estates
ADDITIONAL INFORMATION
Introducing an Avondale Original Co a captivating 1929 Storybook Cottage Bungalow poised to enchant at every turn. Step onto the grounds of this magical home and let your senses be whisked away by the fragrant blooms, abundant landscaping, and overall allure that surrounds you. Welcomed by a cozy front porch, it's the perfect spot to enjoy a morning cup of joe. As you step inside, bask in the warmth of natural light flooding the spacious front living area, anchored by the original yet freshly tiled wood-burning fireplace adorned with a built-in glass bookcase. The formal dining room, generously proportioned with original bookcases flanking a built-in bench, beckons gatherings of friends and family. Venture further, and discover the "heart of the home" and beyond. The eat-in kitchen, seamlessly blending into an airy family room and second dining area, offers both openness and intimacy. This chef's kitchen is a dream with its expansive eat-in island, new stainless gas stove and hood, and ample counter space and cabinets. Adjacent to the kitchen, a cozy and bright family room with walls of windows offers serene views of the lush backyard oasis. Step outside onto the expansive patio, where indoor-outdoor living comes to life! Completing the main floor is a spacious guest bedroom and a charming hallway guest bathroom. Ascend the stairs to find a delightful nook, a perfect retreat for relaxation or end of day gatherings. The primary suite awaits with natural light, two sizable closets, and an ensuite bathroom that feels like a treehouse retreat. This bathroom is bright & happy w/skylights, high pitched ceilings, double vanity, huge claw foot "deep soaking" tub & separate glass shower. Down the hall, discover a large bedroom with skylights and ample storage, along with another sweet guest bedroom adjacent to a beautifully renovated Jack & Jill bathroom w/ double vanities, tub/shower combo & a large nook for towels, robes etc. Laundry room is conveniently upstairs, as well. Outside, the professionally landscaped, fenced-in backyard promises to impress with tiered perennials and a spacious patio shaded by a majestic maple tree Co ideal for a glass of tea or a cocktail at the end of a hot summer day! And don't miss the cottage Comasterfully-designed by the previous owners, it blends in to nature providing abounding opportunity for garden tools & a golf cart, PLUS an office, man cave, work out room, private guest quarters...you name it. Thoughtfully designed to create the space that works for YOU. This home has a full unfinished basement with interior and exterior access Co perfect for storage, home gym & has a potential wine cellar. Nestled on one of Historic Avondale's most picturesque streets, this home holds it ALL... close to downtown AE restaurants/shops, the new Town Green, Avondale Swim & Tennis Club, Willis Park, The Museum School...everything cool in AE!
- Type:
- Single Family
- Sq.Ft.:
- 1,090
- Status:
- Active
- Beds:
- 2
- Lot size:
- 0.6 Acres
- Year built:
- 1940
- Baths:
- 2.00
- MLS#:
- 10295857
- Subdivision:
- Avondale Estates
ADDITIONAL INFORMATION
Discover Your Haven in Avondale Estates, GA! This meticulously maintained gem boasts upgrades throughout and a thoughtfully landscaped yard, perfect for relaxation and entertaining on the recently updated deck. With endless possibilities in the spacious backyard, envision a Carriage House, pool oasis, or flourishing gardens. Indoors, charm abounds with abundant natural light, hardwood floors, built-ins, and a new half bath. The large basement offers versatility as a workshop or storage haven. Enjoy the unbeatable location Co steps from Downtown Avondale, Town Green park, and premier amenities at the Swim and Tennis Club. Welcome home!
- Type:
- Single Family
- Sq.Ft.:
- 3,000
- Status:
- Active
- Beds:
- 4
- Lot size:
- 0.4 Acres
- Year built:
- 1926
- Baths:
- 4.00
- MLS#:
- 7378930
- Subdivision:
- Avondale Estates
ADDITIONAL INFORMATION
Major PRICE Adjustment! New privacy fence and front landscaping. This historic Dutch Colonial, designed by one of Atlanta’s first female architects Leila Ross Wilburn, is one of the original homes built in Avondale Estates. This home just completed a full renovation with all new utilities including plumbing, electrical wiring, and HVAC. Detailed list available. The main level features 9 foot ceilings, new white oak hardwood floors, over-sized moldings, solid wood doors and designer light fixtures. The family room, is the heart of the home with an open floor plan leading to the dining room & adjacent entertaining alcove. This alcove is cozy, and perfect for a home bar or den. The kitchen includes custom solid wood cabinets, honed granite countertops, marble backsplash, GE Cafe series appliances, walk-in pantry & breakfast nook. Completing the main level is a flex space with attached full bath. With its separate entrance, it’s ideal for a guest bedroom, office or sunroom. Upstairs you will find the original heart of pine floors, the primary suite and two additional bedrooms. Each bedroom has it's own full bath. Bathrooms feature new designer tile, luxury lighting and custom solid wood vanities. The modest basement is ideal for a home fitness space or additional storage. Backyard includes a secluded patio, complete with fire pit, surrounded by an antique brick wall. The large level lot affords plenty of room to add a multiple car garage. Newly poured driveway offering 2 parking pads for 4 cars. Avondale Estates is consistently voted one of the best intown neighborhoods in Atlanta and is noted as one of its safest as well. This quaint city has an active social community, walkable downtown district, eligibility to join Avondale Swim and Tennis, numerous parks, highly rated restaurants and breweries. Its close proximity to the Decatur Square, Emory University, Agnes Scott College, the CDC, and DeKalb Farmer’s Market make this an ideal location. This unique, historical home is move in ready. No HOA
- Type:
- Single Family
- Sq.Ft.:
- 2,758
- Status:
- Active
- Beds:
- 4
- Lot size:
- 0.27 Acres
- Year built:
- 2023
- Baths:
- 4.00
- MLS#:
- 7376591
- Subdivision:
- Avondale Estates
ADDITIONAL INFORMATION
4 Bedrooms, 4 Baths, and 2 Car Garage with unfinished apartment. Open concept floor plan. High end finishes throughout, hardwood flooring, tiled bathrooms and Gourmet kitchen with Stainless Steal appliances, quartz countertops and walk in Pantry. Living Room with Fireplace. built-in cabinets and shelves. Living room is open to dining room and kitchen. There is a large porch off the living room and a mud room with storage. There is a bedroom/office located on the main level and a full bathroom. The second level features a large Master Suite with a free standing soaking tub, large shower with rain shower, hand-held and standard shower head in the bath. The Master closet has built-ins and there is a 2nd closet or sitting/nursey room. There are an additional 2 bedrooms and 2 baths on the 2nd level, a computer nook with built-in desk and storage cabinets, and laundry room with undermount sink and cabinets. This home features an irrigation system, whole house recirculation system for instant hot water, 2x 50 gallon Rheem Marathon lifetime water heaters, and a multi-split, 3 zone, concealed duct, super high efficiency HVAC system. Home is equipped with many high tech features such as exterior door locks which offer fingerprint and Wi-Fi connectivity, Google door bell camera, and garage door opener with Wi-Fi connectivity. Detached 2 car garage with a 580 sq.ft unfinished 1 bedroom, 1 bath, kitchen, laundry & living room above. Water, sewer, and electrical stub-outs installed. We can finish the space for added cost.
- Type:
- Single Family
- Sq.Ft.:
- 2,300
- Status:
- Active
- Beds:
- 4
- Lot size:
- 0.4 Acres
- Year built:
- 1958
- Baths:
- 3.00
- MLS#:
- 7367117
- Subdivision:
- Avondale Estates
ADDITIONAL INFORMATION
Mid-Century Dream in Avondale Estates! Located STEPS to the Avondale Swim/Tennis Club, Dekalb School of the Arts, Lake House at Avondale Estates, and more, this home offers Updated, Light-Filled Interiors with a True Modern Style. A Covered Front Porch welcomes you inside the home. Relax and unwind in the Family Room with Vaulted and Beamed Ceilings, a Brick Fireplace, and access to the Side Porch. Stunning Hardwood Floors lead you into a centrally located Dining Room, ensuring entertaining is easy. A Stylish Kitchen showcases Quartz Countertops and Backsplash, Stainless Steel Appliances, and views of the Backyard. An adjacent Den with Sunroom access is perfect for a Home Office or additional entertaining space. A Large Bonus Room offers Flexibility for a Home Office, Home Gym, or Playroom - the possibilities are endless. A convenient Half Bathroom rounds out the main level. Upstairs, a serene Owner's Suite offers a Built-In Closet System and a Stylish Private Ensuite Bathroom with a Large Tiled Shower. Three Additional Bedrooms share a Hall Bathroom with Dual Vanities. The Outdoor Living is unmatched with a light-filled Sunroom, Side Porch, and Stone Patio all overlooking the Large, Fully Fenced Backyard. Entertain with ease or simply relax while enjoying the relaxing surroundings. Minutes to Shopping, Dining, Entertainment, and more with Easy Highway Access!
Open House:
Friday, 5/17 8:00-7:30PM
- Type:
- Condo
- Sq.Ft.:
- 1,132
- Status:
- Active
- Beds:
- 2
- Year built:
- 1987
- Baths:
- 2.00
- MLS#:
- 10279811
ADDITIONAL INFORMATION
Discover your dream residence nestled in a tranquil neighborhood with shared amenities. This property offers a warm, inviting ambiance with its central fireplace, enhancing the overall charm of the home. The interior is tastefully painted in a neutral color scheme, providing a clean slate for your personalized style of decor. Enjoy creating culinary delights in the beautifully appointed kitchen that features all stainless steel appliances for a sleek, modern touch. Don't miss your opportunity to see this property where every detail has been lovingly taken care of and appreciate the beautifully crafted features for yourself.
- Type:
- Single Family
- Sq.Ft.:
- 3,843
- Status:
- Active
- Beds:
- 4
- Lot size:
- 0.2 Acres
- Year built:
- 2023
- Baths:
- 4.00
- MLS#:
- 7362086
- Subdivision:
- Avondale Estates
ADDITIONAL INFORMATION
Don't miss this opportunity for like-new construction with upgrades galore. This beautiful craftsman home features an open concept floor plan, tying in seamlessly the large kitchen and family room. Entertain guests in the separated dining space and covered back deck featuring TV and fireplace. Modern finishes include custom lighting, accent walls, built-ins, custom closets, epoxy flooring in garage and wet bar. Four large bedrooms and three baths upstairs with hallway laundry convenient to primary bedroom. Primary bathroom features double vanities, frameless glass shower and freestanding tub. Newly finished daylight basement provides for approximately 1000 +/- additional living square footage. Also 400 unfinished square feet great for storage or room to expand. Fully fenced back and side yard. Just minutes to Avondale's historic village for dining, shopping, craft breweries and nightlife. Close to MARTA, Stone Mtn Park, The Beltline, Dekalb Int'l Market, Whole Foods and Decatur Square.
Open House:
Friday, 5/17 8:00-7:30PM
- Type:
- Condo
- Sq.Ft.:
- 1,132
- Status:
- Active
- Beds:
- 2
- Year built:
- 1988
- Baths:
- 2.00
- MLS#:
- 10274299
- Subdivision:
- Rockbridge Park
ADDITIONAL INFORMATION
Welcome to this charming home with a cozy fireplace, boasting a natural color palette that creates a warm and inviting atmosphere throughout. The kitchen features a nice backsplash, adding a touch of style to the space. With other rooms available for flexible living, you can easily adapt the layout to suit your needs. The primary bathroom offers good under sink storage, perfect for keeping your essentials organized. Enjoy the fresh interior paint that brightens up the interiors, along with partial flooring replacement in some areas. Don't miss out on the opportunity to make this house your new home!
- Type:
- Single Family
- Sq.Ft.:
- 3,505
- Status:
- Active
- Beds:
- 4
- Lot size:
- 0.2 Acres
- Year built:
- 2002
- Baths:
- 4.00
- MLS#:
- 10270895
- Subdivision:
- Village at Avondale
ADDITIONAL INFORMATION
This lovely home situated on a quiet, cul-de-sac street within the Village at Avondale community, features 4 bedrooms and 3.5 baths, including a finished daylight basement with a second kitchen, ideal for an in-law suite! Upon entering, you are greeted by its brick and stone exterior and the inviting foyer leading to the separate living room and dining room. In addition to the more formal living room fireplace, the large family room features a cozy stacked stone fireplace and a wet bar, all perfect for entertaining guests or everyday family gatherings! The kitchen is a delight, complete with a center island, granite countertops, plenty of cabinet and prep space, plus a sunny breakfast room. Step out to enjoy the screened porch for chilling or the rear deck for grilling! A powder room also adds convenience to the main living level. Retreat upstairs to the oversized primary suite featuring double vanities, double tiled and glass shower, custom cabinetry and a walk-in closet. The spacious secondary bedrooms share a large hall bath, while a full-sized laundry room on this upper level adds practicality. Downstairs, the large, finished daylight basement offers a bonus/flex/bedroom, a second, eat-in kitchen, and a full bathroom with walk in shower. The extra closet storage spaces provide organizational ease. From the lower level kitchen, enjoy the walkout patio to take in fresh air and greenery. This home also features, hardwood floors, double front porches, a newer roof, and a two-car attached garage. Located in thriving and popular Avondale Estates, this home offers more than just luxurious livingCoit also provides excellent convenience. Enjoy easy access to the vibrant atmosphere of historic Avondale Estates, with its eclectic shopping and dining options, local breweries and coffeeshops, fun community events, and the recently opened Town Green. Explore nearby downtown Decatur Square, known for its bustling and diverse culinary scene, year round festivals, and cultural attractions. Shop for your dinner at the fabulous DeKalb Farmers Market, just five minutes away! Commute with ease, thanks to the close proximity to destinations like Agnes Scott College, Emory University, CHOA and the CDC, and its easy access to multiple MARTA stations, as well as major highways. Whether you are heading to work or exploring the city, this prime location offers convenient accessibility. Welcome home!
- Type:
- Single Family
- Sq.Ft.:
- 1,050
- Status:
- Active
- Beds:
- 2
- Lot size:
- 0.4 Acres
- Year built:
- 1934
- Baths:
- 1.00
- MLS#:
- 7294930
- Subdivision:
- NA
ADDITIONAL INFORMATION
Small Sophisticated city - Avondale Estates is calling. LOCATION, LOCATION AND LOT SIZE. pick up this easy rehab, add value with extra room and bathroom, or do more depending on resale price point. Can also serve as a good Rental.

The data relating to real estate for sale on this web site comes in part from the Broker Reciprocity Program of Georgia MLS. Real estate listings held by brokerage firms other than this broker are marked with the Broker Reciprocity logo and detailed information about them includes the name of the listing brokers. The broker providing this data believes it to be correct but advises interested parties to confirm them before relying on them in a purchase decision. Copyright 2024 Georgia MLS. All rights reserved.
Price and Tax History when not sourced from FMLS are provided by public records. Mortgage Rates provided by Greenlight Mortgage. School information provided by GreatSchools.org. Drive Times provided by INRIX. Walk Scores provided by Walk Score®. Area Statistics provided by Sperling’s Best Places.
For technical issues regarding this website and/or listing search engine, please contact Xome Tech Support at 844-400-9663 or email us at xomeconcierge@xome.com.
License # 367751 Xome Inc. License # 65656
AndreaD.Conner@xome.com 844-400-XOME (9663)
750 Highway 121 Bypass, Ste 100, Lewisville, TX 75067
Information is deemed reliable but is not guaranteed.
Avondale Estates Real Estate
The median home value in Avondale Estates, GA is $495,000. This is higher than the county median home value of $192,400. The national median home value is $219,700. The average price of homes sold in Avondale Estates, GA is $495,000. Approximately 82.59% of Avondale Estates homes are owned, compared to 12.36% rented, while 5.05% are vacant. Avondale Estates real estate listings include condos, townhomes, and single family homes for sale. Commercial properties are also available. If you see a property you’re interested in, contact a Avondale Estates real estate agent to arrange a tour today!
Avondale Estates, Georgia has a population of 3,117. Avondale Estates is more family-centric than the surrounding county with 33.66% of the households containing married families with children. The county average for households married with children is 29.21%.
The median household income in Avondale Estates, Georgia is $102,708. The median household income for the surrounding county is $55,876 compared to the national median of $57,652. The median age of people living in Avondale Estates is 47.7 years.
Avondale Estates Weather
The average high temperature in July is 89.4 degrees, with an average low temperature in January of 33.1 degrees. The average rainfall is approximately 51.8 inches per year, with 0.4 inches of snow per year.
