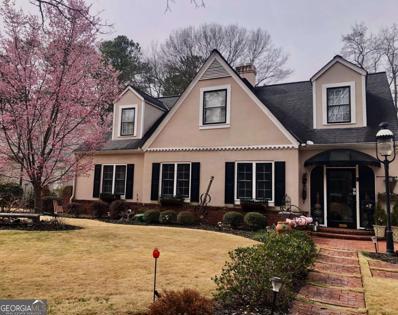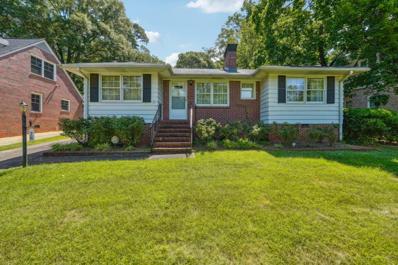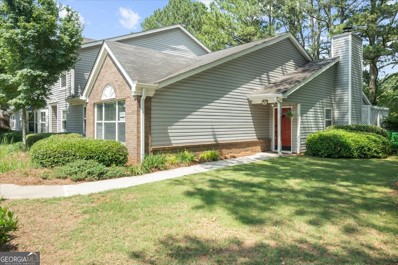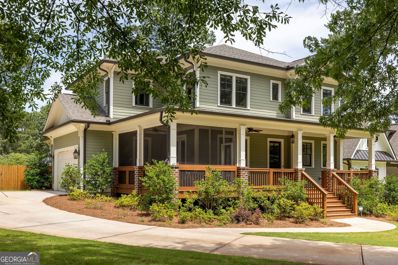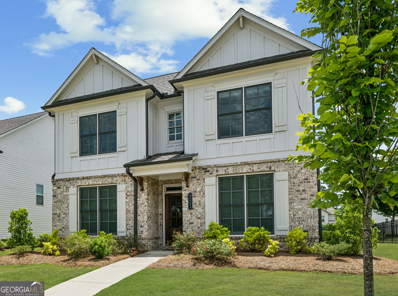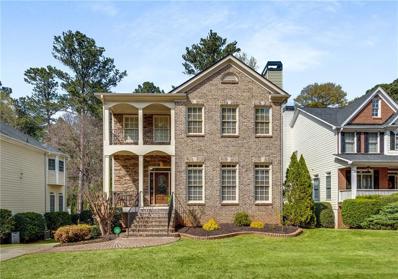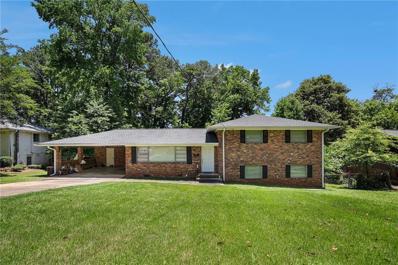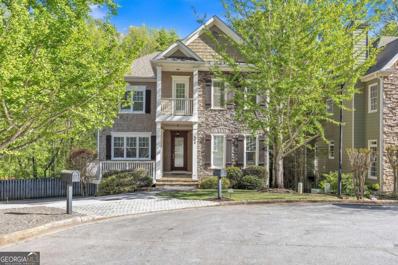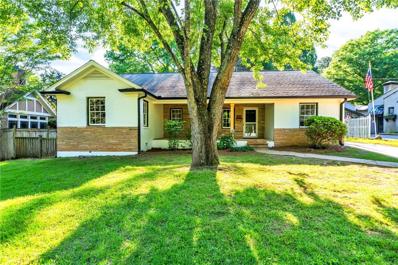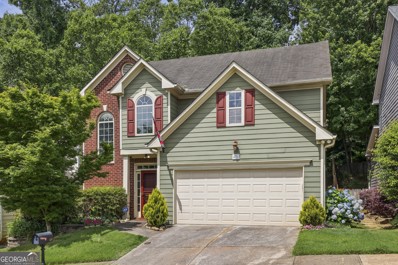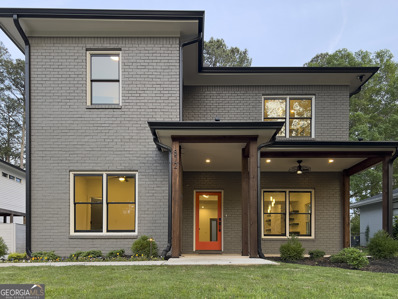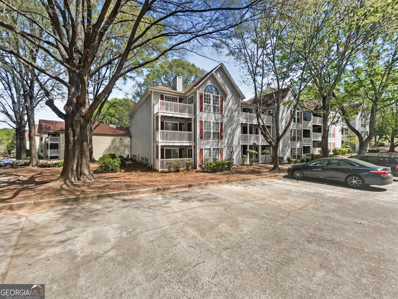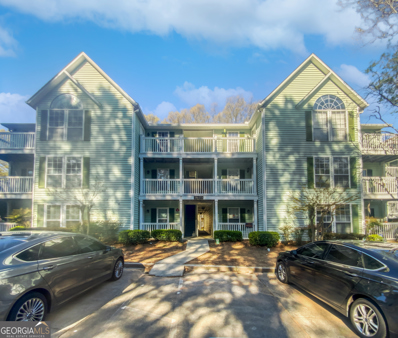Avondale Estates GA Homes for Sale
- Type:
- Single Family
- Sq.Ft.:
- 2,038
- Status:
- NEW LISTING
- Beds:
- 4
- Lot size:
- 0.3 Acres
- Year built:
- 1931
- Baths:
- 2.00
- MLS#:
- 10319281
- Subdivision:
- Avondale Estates
ADDITIONAL INFORMATION
99 Dartmouth is a charming 1929 original home located on one of the best/sought-after streets with A+ walkability. This beautiful renovated two story, Tudor-style home has been lovingly maintained by the same owners for many years. It's hard to find a four bedroom with flex space in the Historic Section of Avondale Estates but this one has the best opportunity in the best location! You'll love the large open living room with wood-burning fireplace and a spacious dining room with high ceilings and crown molding. The beautiful hardwoods run throughout the home (upstairs under carpet as well) and the custom kitchen with custom cabinets (gutted/renovated 9 years ago) will amaze you. Off the kitchen is a cute mudroom with laundry tucked away. Also, on the main level you will find a bedroom with renovated bath on the main, along with a den that opens to the front porch. The flexible upstairs (eye lash) dormers were opened to make three comfortable bedrooms and a full bath with walk-in shower. Each bedroom offers easy access to additional storage spaces. You will never lack for storage upstairs! The well cared for home also boasts, newly blown in insulation, newer systems (9 years old) and 25-30 year, architectural shingled roof (10 years old). The original garage is now used for a work shop and outdoor stored items. Check out the new photos of the upstairs with heart of pine hardwood floors (carpet was removed)! Entertaining is made easy from the gracious front porch to the back yard. The custom built patio compliments the versatile yard space along with a truly dry, full (walk-in) basement. The yard has been professional designed and maintained so the hard work has been done. The back yard is level and very attractive with a brick walk way and patio, and it is fully fenced. Bring your ideas, dreams, family and friends and find a home to treasure here! Enjoy the short walk (one block) to the park and walk or picnic soon. Next to the park is Avondale Swim & Tennis Club (membership optional) but the front two courts are City courts so bring a racket and play some pickle ball or tennis. Just a few blocks over on Berkeley Road is Lake Avondale (seen in photos) with a wonderful walking path. Golf carts welcome in our small City! Also, enjoy the many shops and acclaimed restaurants in the City. We have your culinary delights covered here. Our beautiful small City is located 15-20 minutes from everything (CDC, Emory, the airport and downtown Atlanta) with Marta access to the airport and downtown. Wonderful neighborhood - Wonderful Neighbors!
- Type:
- Single Family
- Sq.Ft.:
- 1,900
- Status:
- NEW LISTING
- Beds:
- 3
- Lot size:
- 0.3 Acres
- Year built:
- 1951
- Baths:
- 2.00
- MLS#:
- 7401111
- Subdivision:
- Avondale Estates
ADDITIONAL INFORMATION
CALLING FOR HIGHEST & BEST BY 5 PM TUESDAY, JUNE 11. Calling all investors, builders or homeowners seeking a project with great potential. Do not let this fantastic opportunity in Avondale Estates pass you by. This charming bungalow will need a major renovation, but the upside and ARV in the area are great! New homes in the area are also selling for a high price, so there are multiple strategies with this property. The home has 3 bedrooms and 2 full baths, a living room with a fireplace, and a den open to the spacious kitchen. There is a free-standing garage with a large room behind it which currently has a fireplace but also needs major renovation. The beautifully wooded and fenced backyard backs up to a charming "pocket park" assuring total privacy. Ranked 15th in the country for family-friendly cities, Avondale Estates has walking paths, a pool for residents, tennis, pickleball, a lake, and numerous events and festivals. The downtown area features several restaurants and shops and is extremely pedestrian-friendly. The City of Avondale Estates has a small-town feel but is inside the Perimeter and convenient to all that the city has to offer! Close to Marta, DeKalb Farmers Market, City of Decatur, Emory, CDC and I-285. Home is being sold "as is" with no disclosures.
- Type:
- Townhouse
- Sq.Ft.:
- 1,516
- Status:
- NEW LISTING
- Beds:
- 2
- Lot size:
- 0.04 Acres
- Year built:
- 1984
- Baths:
- 2.00
- MLS#:
- 10314398
- Subdivision:
- Condominums Of Avondale Estates
ADDITIONAL INFORMATION
Newly renovated & move-in ready, you'll love this 2 bedroom cutie end unit condo nestled in the charming community of Avondale Estates Condominiums. Enjoy easy, single-level living & fresh new finishes. Brand new wide plank LVP floors flow throughout, fresh interior paint throughout, new bedroom carpet, updated lighting & electrical. The updated kitchen includes loads of cabinet space, walk-in pantry, new granite countertops, & new SS appliances. Both bathrooms have been updated and systems are newer. The enclosed four season patio makes for the perfect morning coffee spot. Walkable to downtown Avondale Estates & conveniently located to interstates makes this one a must see. Schedule your showing today!
$1,125,000
3172 WYNN Drive Avondale Estates, GA 30002
- Type:
- Single Family
- Sq.Ft.:
- 3,217
- Status:
- Active
- Beds:
- 5
- Lot size:
- 0.27 Acres
- Year built:
- 2019
- Baths:
- 5.00
- MLS#:
- 10312976
- Subdivision:
- Avondale Estates
ADDITIONAL INFORMATION
Exceptional, custom nearly-new construction Thrive Homes resale in sought-after swim/tennis community of Avondale Estates! 5 true bedrooms plus 4.5 baths AND additional Flex Room make this Cthe one!C Perfection at every turn with high-end, designer finishes from top to bottom. Think stunning wrap-around Screened Porch, wide-plank Authentic Reclaimed flooring throughout (no carpet), custom built-ins, and the dream chefCOs Kitchen with custom cabinetry to the ceiling and JennAir appliances. Lives like a dream with open concept yet unique floor plan that is made for hosting a crowd. Floor plan features include Living Room (or separate Dining Room) with French doors to Screened Porch and adjacent Wet Bar/ButlerCOs Pantry with wine chiller, Mud Room entry from Garage, fireside Family Room, Breakfast/Dining area - all with 10CO ceilings for a light + airy flavor. Rare primary Suite on the main level with French doors to deck and timeless, luxurious marble bath. Head upstairs where youCOll find the extremely valuable flex room plus 4 bedrooms, 3 baths + Laundry Room. Relocated Seller hates to leave both the home and the neighborhood they fell in love with! Join the Avondale Swim + Tennis Club, get your golf cart ready for the 4th of July parade and enjoy the every growing collection of local shops, restaurants and boutiques of Avondale Village and the Town Green. The Museum School eligible. Additional features include 2-car garage with custom epoxy flooring, fenced backyard, tankless water heater and so much more!
- Type:
- Single Family
- Sq.Ft.:
- 2,759
- Status:
- Active
- Beds:
- 4
- Lot size:
- 0.18 Acres
- Year built:
- 2020
- Baths:
- 4.00
- MLS#:
- 10309975
- Subdivision:
- Avondale East
ADDITIONAL INFORMATION
Rare opportunity to own a new single-family farmhouse in the adorable new SOLD OUT community of Avondale East! You'll love this neighborhood of new homes convenient to Emory, Downtown Decatur and happening Avondale Estates! Avondale East has a true community feeling with sidewalks, picture-perfect homes that feature rear-entry garages and built-in green space! Just a stone's throw from downtown Avondale and City Of Decatur. Move-in TODAY and enjoy the benefits of the cutest professionally landscaped backyard located adjacent to the community green space. Our tour of this 4 bedroom, 3.5 bath impeccable and highly modern upgraded farmhouse begins when you open the front door to the wide welcoming foyer. Gorgeous hardwood floors throughout the open plan main level. The exposed wooden ceiling beams convey a sense of coziness to the living room echoed in the wooden fireplace mantle. Upgraded Eat-In Kitchen includes quartz counters, under cabinet lighting, and stainless steel KitchenAid appliances. Easy access to the formal dining room via the giant pantry. Antique french doors open up to the light-drenched home office, and a mudroom located off the covered patio and garage complete the main level. On the second level, the private primary bedroom suite boasts a walk-in closet and luxurious bathroom with an oversized shower, deep soaking tub, and floor to ceiling upgraded tile. Three additional bedrooms on the second level offer ample sleep, play and work spaces. Last but not least, enjoy your coffee, on your covered patio overlooking your private fenced backyard! Visit Avondale's historic village for dining, coffee, shopping, craft breweries, and nightlife. Bike the PATH Trail to Stone Mountain park or all the way to West Midtown! PATH to Stone Mountain park or the Beltline. Close TO MARTA, Dekalb Int'l Market, Whole Foods, and Decatur.
- Type:
- Single Family
- Sq.Ft.:
- 3,505
- Status:
- Active
- Beds:
- 4
- Lot size:
- 0.2 Acres
- Year built:
- 2002
- Baths:
- 4.00
- MLS#:
- 7397153
- Subdivision:
- Avondale Estates Village at Avondale
ADDITIONAL INFORMATION
This lovely home situated on a quiet, cul-de-sac street within the Village at Avondale community, features 4 bedrooms and 3.5 baths, including a finished daylight basement with a second kitchen, ideal for an in-law suite! Upon entering, you are greeted by its brick and stone exterior and the inviting foyer leading to the separate living room and dining room. In addition to the more formal living room fireplace, the large family room features a cozy stacked stone fireplace and a wet bar, all perfect for entertaining guests or everyday family gatherings! The kitchen is a delight, complete with a center island, granite countertops, plenty of cabinet and prep space, plus a sunny breakfast room. Step out to enjoy the screened porch for chilling or the rear deck for grilling! A powder room also adds convenience to the main living level. Retreat upstairs to the oversized primary suite featuring double vanities, double tiled and glass shower, custom cabinetry and a walk-in closet. The spacious secondary bedrooms share a large hall bath, while a full-sized laundry room on this upper level adds practicality. Downstairs, the large, finished daylight basement offers a bonus/flex/bedroom, a second, eat-in kitchen, and a full bathroom with walk in shower. The extra closet storage spaces provide organizational ease. From the lower level kitchen, enjoy the walkout patio to take in fresh air and greenery. This home also features, hardwood floors, double front porches, a newer roof, and a two-car attached garage. Located in thriving and popular Avondale Estates, this home offers more than just luxurious living—it also provides excellent convenience. Enjoy easy access to the vibrant atmosphere of historic Avondale Estates, with its eclectic shopping and dining options, local breweries and coffeeshops, fun community events, and the recently opened Town Green. Explore nearby downtown Decatur Square, known for its bustling and diverse culinary scene, year round festivals, and cultural attractions. Shop for your dinner at the fabulous DeKalb Farmers Market, just five minutes away! Commute with ease, thanks to the close proximity to destinations like Agnes Scott College, Emory University, CHOA and the CDC, and its easy access to multiple MARTA stations, as well as major highways. Whether you are heading to work or exploring the city, this prime location offers convenient accessibility. Welcome home!
- Type:
- Single Family
- Sq.Ft.:
- 2,136
- Status:
- Active
- Beds:
- 4
- Lot size:
- 0.3 Acres
- Year built:
- 1959
- Baths:
- 3.00
- MLS#:
- 7393906
- Subdivision:
- Avondale Estates
ADDITIONAL INFORMATION
Charming 4 Bedroom, 3 Bathroom Split-Level Ranch in Avondale Estates: Welcome to your new home in the highly sought-after Avondale Estates! This beautiful 4-sided brick split-level ranch offers the perfect blend of classic charm and modern amenities. Key Features: 4 Bedrooms / 3 Full Bathrooms: Plenty of space for family, guests, or a home office. Modern Kitchen: Enjoy cooking in your updated kitchen with newer appliances, stunning quartz countertops, and ample cabinet space. Lower Level: Features a full bedroom and bathroom, plus a large flex space that opens up to the patio and backyard – ideal for entertaining or a cozy retreat. Outdoor Living: Relax or host gatherings on the patio overlooking the lush backyard. Community Amenities: Optional swim/tennis and community club membership. Enjoy city events on Town Green and a variety of dining options just a stone’s throw away. Nestled in bustling Avondale Estates, this home offers a vibrant community atmosphere with access to top-notch amenities and activities. Don’t miss out on this incredible opportunity to own a piece of Avondale Estates! Contact us today to schedule a private showing and make this dream home yours!
- Type:
- Single Family
- Sq.Ft.:
- n/a
- Status:
- Active
- Beds:
- 5
- Lot size:
- 0.2 Acres
- Year built:
- 2003
- Baths:
- 5.00
- MLS#:
- 10305720
- Subdivision:
- The Village At Avondale
ADDITIONAL INFORMATION
PRICE IMPROVED!!! SPACIOUS 5 BEDROOM/5 BATH ON QUIET CUL-DE-SAC IN SOUGHT AFTER VILLAGE AT AVONDALE COMMUNITY! Features Include: Cedar Shake and Stone Exterior Details, Oversized Side-entry Garage, Open Concept Floor Plan, Formal Dining Room, ADA Accessible Guest Bedroom and Bath on Main Level, Finished Basement, 10' Ceilings, Crown Molding, Hardwood Flooring, Dine-in Chef's Kitchen with Center Island, Breakfast Nook, Pantry, Solid Surface Countertops, Designer Backsplash, Ample Storage, Double Ovens and Stainless Steel Appliances. Adjacent to the kitchen, the sun-drenched living room boasts a gas fireplace with natural stone accents and has direct access to the outdoor living area. Upstairs, the primary retreat offers tray ceilings, dual closets with custom cabinetry and an en suite bath with separate vanities, a soaking tub and spa-like shower. Two secondary bedrooms, both with en suite baths, one with a charming Juliet balcony, and a well appointed laundry room complete the upper level - all thoughtfully placed for privacy and convenience. Two additional rooms and a full bath are located on the daylight, walk-out basement level, this versatile space provides endless possibilities including a 5th bedroom, media/family room or home office/gym. Relax on the rocking chair front porch, where you can enjoy peaceful moments in the serenity of your own home. That peace of mind extends to the private tree-flanked backyard and covered three-season rear deck - all enhancing connectivity and perfect for entertaining. Located just minutes from shopping, dining, and entertainment options, as well as the convenience of being near CDC, Emory University, Agnes Scott College, CHOA and the VA. This property offers the ideal balance of suburban tranquility and urban accessibility. Don't miss out on the opportunity to make this exquisite property your own. Click the Virtual Tour link to experience the 3D walkthrough today! Discounted rate options may be available for qualified buyers of this home.
- Type:
- Single Family
- Sq.Ft.:
- 2,300
- Status:
- Active
- Beds:
- 3
- Lot size:
- 0.2 Acres
- Year built:
- 1950
- Baths:
- 4.00
- MLS#:
- 7385095
- Subdivision:
- Avondale Estates
ADDITIONAL INFORMATION
Avondale Estates total renovation in the HISTORIC DISTRICT! 3 bd, 3.5 bath master-on-the-main, all-new kitchen with huge island and views to the great room and backyard. Master bedroom with large walk-in-closet and luxury bathroom with oversized shower and freestanding tub. Second bedroom on main level has private bath. Dining room, mudroom, 1/2 bath, and laundry room complete the main level features. Upstairs has loft, study area, or 2nd den, 3rd bedroom and another full bath. Spacious fenced in backyard and detached two-car garage. Back deck or front porch - plenty of space to enjoy the outdoors. Walking distance to shops, restaurants, and all the amenities one of the best rated communities in Atlanta has to offer!
- Type:
- Single Family
- Sq.Ft.:
- 2,335
- Status:
- Active
- Beds:
- 3
- Lot size:
- 0.1 Acres
- Year built:
- 2001
- Baths:
- 3.00
- MLS#:
- 10295852
- Subdivision:
- Kensington Parc
ADDITIONAL INFORMATION
Avondale Estates Oasis with Brand New Roof! Step inside to find a Two Story Foyer that opens to an Entertainer's Dream Floorplan - the largest offered in Kensington Parc! The sun-soaked Living Room features a Dual Sided Fireplace and flows effortlessly to a flex space that's perfect for a Family Room, Play Room, or Office! A Dining Room receives the other side of the dual fireplace positioned adjacent to the Kitchen with Upper Cabinet Lighting, that creates a dreamy ambiance while cooking. The Kitchen overlooks the Dining and Living Rooms with a Breakfast Bar Island. Upstairs, a MASSIVE Primary Bedroom awaits with a Tray Ceiling and Sitting Area ideal for a workout space, nursery, or more! At the top of the stairs, you'll love the Flex Space offered which separates the Primary Bedroom from the Spacious Secondary Bedrooms. The Fully Fenced Backyard is your very own private oasis with a Covered Patio and a central Japanese Cherry Blossom that appropriately blooms with the most magnificent pink flowers right around Valentine's Day each year. Less evident in the photos, enjoy wifi controlled thermostats and garage door opener, a 50 gallon water heater (never get stuck with cold water showering again!) premium gutter guards, Rainbird irrigation system, and professional landscaping! The Exterior Siding also has a 50 year warranty! The Kensington Parc neighborhood is one you'll be so proud to live in. It's full of friendly and welcoming neighbors and the HOA hosts a few fun parties every year. Outdoor enthusiasts will be thrilled to find the PATH Stone Mountain trail only a short stroll from the house. Several Parks and Playgrounds along with a Dog Park are also nearby! You'll love the proximity to Your Dekalb Farmers Market, Avondale Town Green, Banjo Coffee and Rising Son. (Pro tip - if here in the morning, stop by Rising Son for an incredible breakfast!) Convenient access to the CDC, Emory, and Downtown Decatur. Easy access to I-285.
- Type:
- Single Family
- Sq.Ft.:
- 2,758
- Status:
- Active
- Beds:
- 4
- Lot size:
- 0.27 Acres
- Year built:
- 2023
- Baths:
- 4.00
- MLS#:
- 10287920
- Subdivision:
- Avondale Estates
ADDITIONAL INFORMATION
100k under Appraisal! 4 Bedrooms, 4 Baths, and 2 Car Garage with unfinished apartment. Open concept floor plan. High end finishes throughout, hardwood flooring, tiled bathrooms and Gourmet kitchen with Stainless Steal appliances, quartz countertops and walk in Pantry. Living Room with Fireplace. built-in cabinets and shelves. Living room is open to dining room and kitchen. There is a large porch off the living room and a mud room with storage. There is a bedroom/office located on the main level and a full bathroom. The second level features a large Master Suite with a free standing soaking tub, large shower with rain shower, hand-held and standard shower head in the bath. The Master closet has built-ins and there is a 2nd closet or sitting/nursey room. There are an additional 2 bedrooms and 2 baths on the 2nd level, a computer nook with built-in desk and storage cabinets, and laundry room with undermount sink and cabinets. This home features an irrigation system, whole house recirculation system for instant hot water, 2x 50 gallon Rheem Marathon lifetime water heaters, and a multi-split, 3 zone, concealed duct, super high efficiency HVAC system. Home is equipped with many high tech features such as exterior door locks which offer fingerprint and Wi-Fi connectivity, Google door bell camera, and garage door opener with Wi-Fi connectivity. Detached 2 car garage with a 580 sq. ft unfinished 1 bedroom, 1 bath, kitchen, laundry & living room above. Water, sewer, and electrical stub-outs installed. We can finish the space for added costs.
Open House:
Friday, 6/14 8:00-7:30PM
- Type:
- Condo
- Sq.Ft.:
- 1,132
- Status:
- Active
- Beds:
- 2
- Year built:
- 1987
- Baths:
- 2.00
- MLS#:
- 10279811
- Subdivision:
- None
ADDITIONAL INFORMATION
Discover your dream residence nestled in a tranquil neighborhood with shared amenities. This property offers a warm, inviting ambiance with its central fireplace, enhancing the overall charm of the home. The interior is tastefully painted in a neutral color scheme, providing a clean slate for your personalized style of decor. Enjoy creating culinary delights in the beautifully appointed kitchen that features all stainless steel appliances for a sleek, modern touch. Don't miss your opportunity to see this property where every detail has been lovingly taken care of and appreciate the beautifully crafted features for yourself.
Open House:
Friday, 6/14 8:00-7:30PM
- Type:
- Condo
- Sq.Ft.:
- 1,132
- Status:
- Active
- Beds:
- 2
- Year built:
- 1988
- Baths:
- 2.00
- MLS#:
- 10274299
- Subdivision:
- ROCKBRIDGE PARK
ADDITIONAL INFORMATION
Welcome to this charming home with a cozy fireplace, boasting a natural color palette that creates a warm and inviting atmosphere throughout. The kitchen features a nice backsplash, adding a touch of style to the space. With other rooms available for flexible living, you can easily adapt the layout to suit your needs. The primary bathroom offers good under sink storage, perfect for keeping your essentials organized. Enjoy the fresh interior paint that brightens up the interiors, along with partial flooring replacement in some areas. Don't miss out on the opportunity to make this house your new home!

The data relating to real estate for sale on this web site comes in part from the Broker Reciprocity Program of Georgia MLS. Real estate listings held by brokerage firms other than this broker are marked with the Broker Reciprocity logo and detailed information about them includes the name of the listing brokers. The broker providing this data believes it to be correct but advises interested parties to confirm them before relying on them in a purchase decision. Copyright 2024 Georgia MLS. All rights reserved.
Price and Tax History when not sourced from FMLS are provided by public records. Mortgage Rates provided by Greenlight Mortgage. School information provided by GreatSchools.org. Drive Times provided by INRIX. Walk Scores provided by Walk Score®. Area Statistics provided by Sperling’s Best Places.
For technical issues regarding this website and/or listing search engine, please contact Xome Tech Support at 844-400-9663 or email us at xomeconcierge@xome.com.
License # 367751 Xome Inc. License # 65656
AndreaD.Conner@xome.com 844-400-XOME (9663)
750 Highway 121 Bypass, Ste 100, Lewisville, TX 75067
Information is deemed reliable but is not guaranteed.
Avondale Estates Real Estate
The median home value in Avondale Estates, GA is $371,300. This is higher than the county median home value of $192,400. The national median home value is $219,700. The average price of homes sold in Avondale Estates, GA is $371,300. Approximately 82.59% of Avondale Estates homes are owned, compared to 12.36% rented, while 5.05% are vacant. Avondale Estates real estate listings include condos, townhomes, and single family homes for sale. Commercial properties are also available. If you see a property you’re interested in, contact a Avondale Estates real estate agent to arrange a tour today!
Avondale Estates, Georgia 30002 has a population of 3,117. Avondale Estates 30002 is more family-centric than the surrounding county with 30.87% of the households containing married families with children. The county average for households married with children is 29.21%.
The median household income in Avondale Estates, Georgia 30002 is $102,708. The median household income for the surrounding county is $55,876 compared to the national median of $57,652. The median age of people living in Avondale Estates 30002 is 47.7 years.
Avondale Estates Weather
The average high temperature in July is 89.4 degrees, with an average low temperature in January of 33.1 degrees. The average rainfall is approximately 51.8 inches per year, with 0.4 inches of snow per year.
