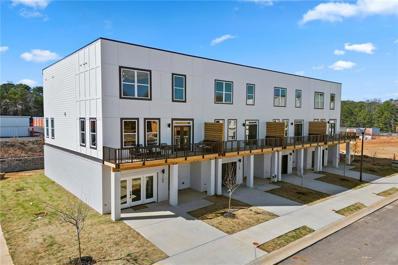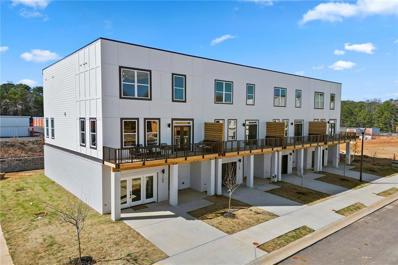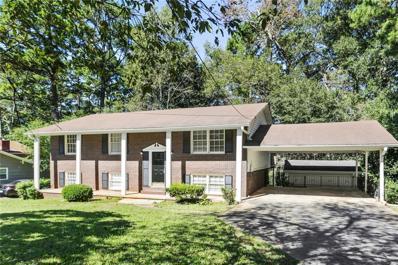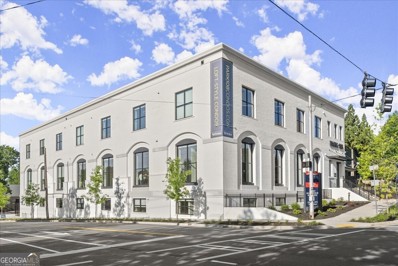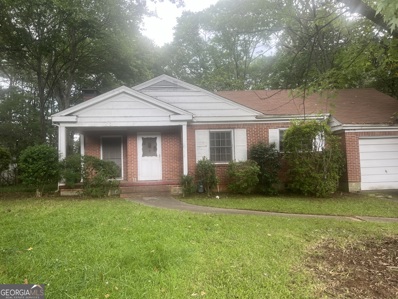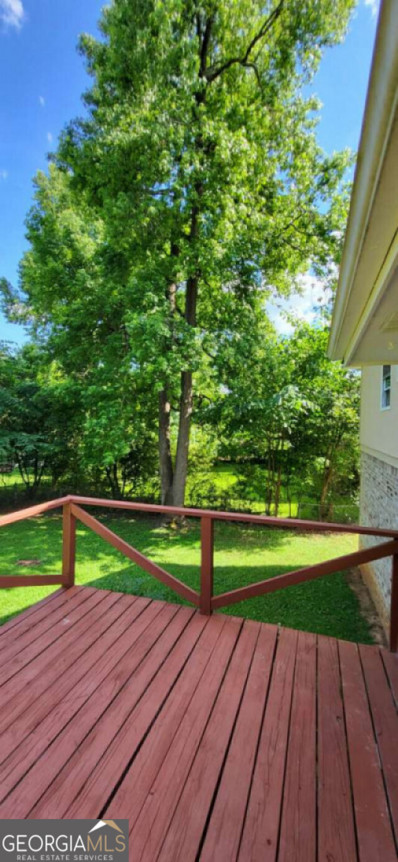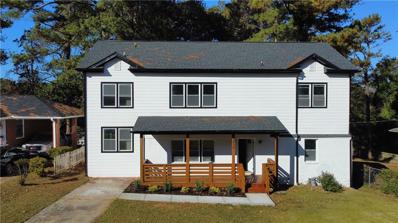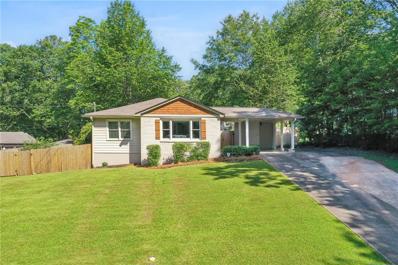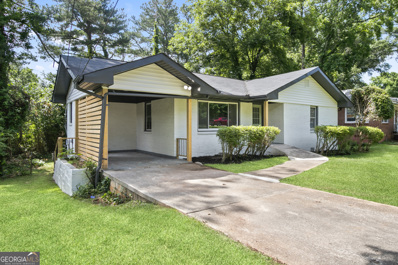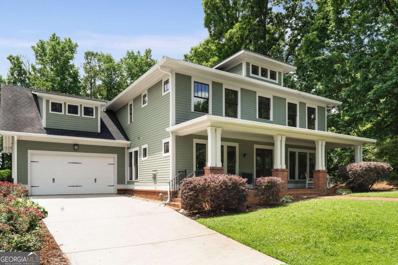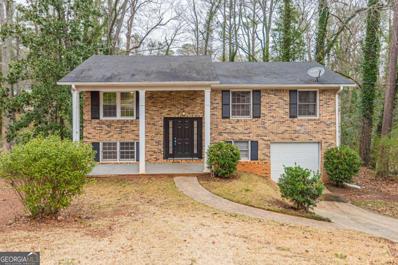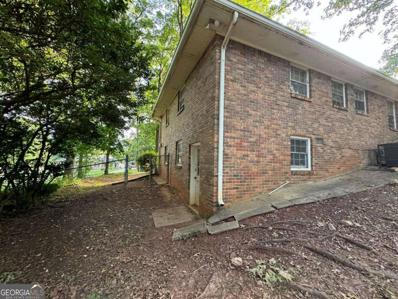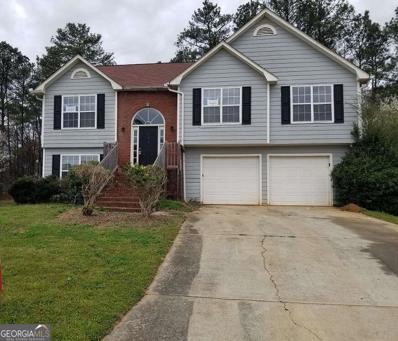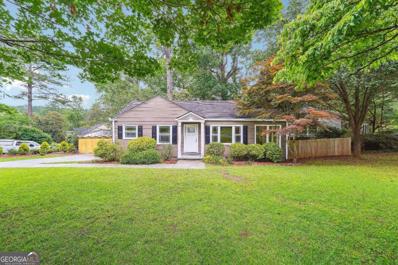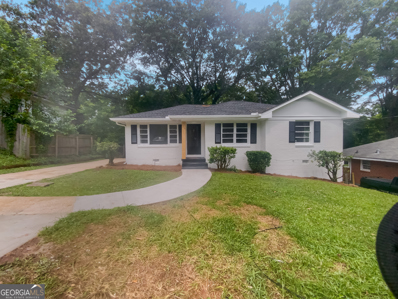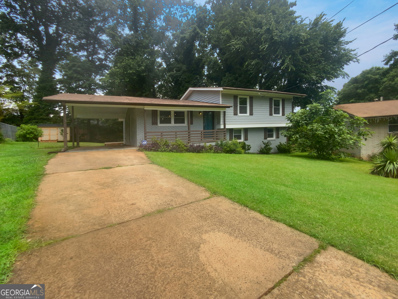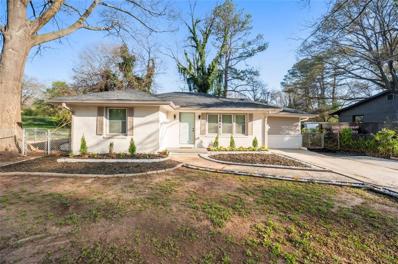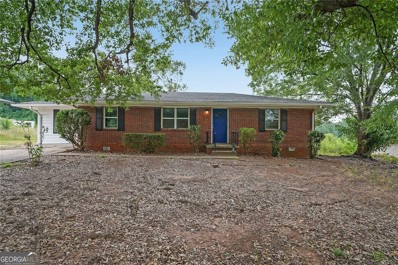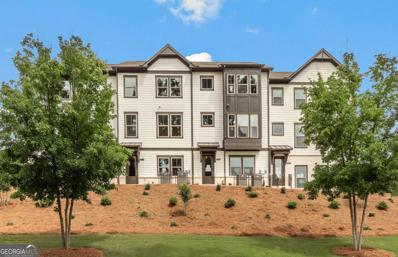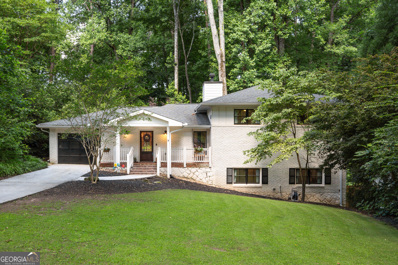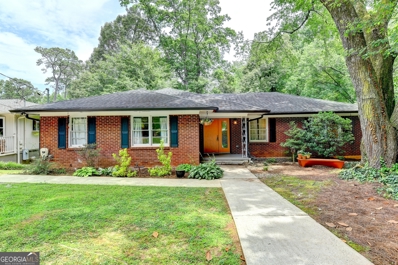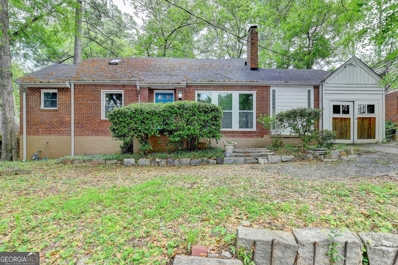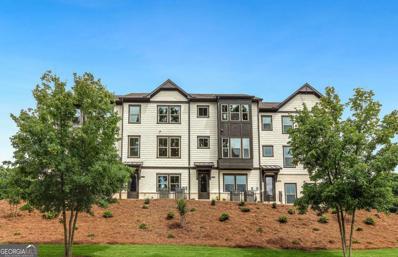Decatur GA Homes for Sale
- Type:
- Townhouse
- Sq.Ft.:
- 2,571
- Status:
- NEW LISTING
- Beds:
- 3
- Lot size:
- 0.03 Acres
- Year built:
- 2023
- Baths:
- 4.00
- MLS#:
- 7401436
- Subdivision:
- Brookglen Heights
ADDITIONAL INFORMATION
Discover the pinnacle of luxury in our stunning 3-level townhomes, offering a sophisticated blend of style and functionality. Each home boasts spacious floor plans with meticulously crafted interiors. On the terrace level, a welcoming foyer leads to a beautifully designed bedroom with a bathroom en-suite, perfect for guests. The convenience of a two-car garage and additional storage space exemplifies practical luxury. The heart of these homes is the main level, featuring an open concept layout that seamlessly integrates the kitchen, dining, and family areas. The chef's kitchen, equipped with a large quartz island, elegant tile backsplash, sleek white cabinets, along with the large panty is an entertainer's dream. Enjoy double patio decks, located in the front and the back. The back deck extends along the entire length of the home with a privacy wall and double doors that open to a space perfect for a wet bar, and mini fridge to entertain an array of guests. Ascend to the tranquil upper level, where a cozy sitting area connects two generously sized bedrooms. The primary suite features dual walk-in closets, double vanities, and a huge walk-in shower. The secondary bedroom, complete with a full walk-in closet, ensures personal space and storage. Redefine convenience with the beautiful Shoppes at Brookglen, a bustling hub of retail and dining, from a 20,000 sf community grocery market to diverse dining options located in front of the community. Cafes, restaurants, and shops create a lively atmosphere, perfect for socializing or enjoying quiet moments. The community's farmers market brings fresh, farm-to-table food right to your neighborhood. For entertainment industry professionals, the nearby Electric Owl Movie Studios, aspiring to be the world's greenest, offers unparalleled convenience and opportunity, just a short 3-minute drive away. This community is also centrally located inside the perimeter of East Atlanta, close to some of the most lovable neighborhoods. Avondale Estates, and Downtown Decatur are within a short driving distance, and you can reach neighborhoods such as Grant Park, Cabbagetown, Reynoldstown, East Atlanta, and even Downtown Atlanta in 20 minutes or less. Embrace a lifestyle where luxury townhome living meets the dynamic energy of a vibrant community. Brookglen Heights is not just a residence it's a lifestyle choice. *** BUYER INCENTIVE- UP TO $17,500 TOWARD CLOSING COSTS OR 2-1 BUY DOWN WITH PREFERRED LENDER *** This townhome community is new construction, photos are another unit in the community but represent the model and builders finishes.
- Type:
- Townhouse
- Sq.Ft.:
- 2,571
- Status:
- NEW LISTING
- Beds:
- 3
- Lot size:
- 0.03 Acres
- Year built:
- 2023
- Baths:
- 4.00
- MLS#:
- 7401404
- Subdivision:
- Brookglen Heights
ADDITIONAL INFORMATION
Discover the pinnacle of luxury in our stunning 3-level townhomes, offering a sophisticated blend of style and functionality. Each home boasts spacious floor plans with meticulously crafted interiors. On the terrace level, a welcoming foyer leads to a beautifully designed bedroom with a bathroom en-suite, perfect for guests. The convenience of a two-car tandem garage and additional storage space epitomizes practical luxury. The heart of these homes is the main level, featuring an open concept with the dining and family distinctly separated by the beautiful chef's kitchen equipped with a large quartz island, elegant tile backsplash, and sleek white cabinets. The enormous outdoor patio extends along the entire length of the home and is perfect for entertainment. Ascend to the tranquil upper level to the primary suite, featuring a large walk-in closet, double vanities, and a huge walk-in shower. The secondary bedroom, complete with a full walk-in closet, ensures personal space and storage. Redefine convenience with the beautiful Shoppes at Brookglen, a bustling hub of retail and dining, from a 20,000 sf community grocery market to diverse dining options located in front of the community. Cafes, restaurants, and shops create a lively atmosphere, perfect for socializing or enjoying quiet moments. The community's farmers market brings fresh, farm-to-table food right to your neighborhood. For entertainment industry professionals, the nearby Electric Owl Movie Studios, aspiring to be the world's greenest, offers unparalleled convenience and opportunity, just a 3-minute drive away. Embrace a lifestyle where luxury townhome living meets the dynamic energy of a vibrant community. Brookglen Heights is not just a residence it's a lifestyle choice. ****** $7,500 BUYER INCENTIVE WITH PREFERRED LENDER******
- Type:
- Single Family
- Sq.Ft.:
- 2,466
- Status:
- NEW LISTING
- Beds:
- 5
- Lot size:
- 0.4 Acres
- Year built:
- 1964
- Baths:
- 3.00
- MLS#:
- 7401403
- Subdivision:
- Worthington Valley
ADDITIONAL INFORMATION
- Type:
- Condo
- Sq.Ft.:
- 1,045
- Status:
- NEW LISTING
- Beds:
- 1
- Year built:
- 2023
- Baths:
- 2.00
- MLS#:
- 10316081
- Subdivision:
- Park 108
ADDITIONAL INFORMATION
Discover modern, low-maintenance living in a gated community with secure parking at Park 108. These unique new construction residences are nestled in the historic Southern Bell building and feature elevator access to each floor. Oversized commercial-grade windows and high ceilings flood each unit with natural light. Located in Decatur's charming Oakhurst neighborhood, you'll be surrounded by local dining, boutiques, and entertainment. This vibrant, walkable community is conveniently close to the Atlanta BeltLine and MARTA train system. Park 108's loft-style condos boast modern, unique floor plans that embrace the historic charm of the original Bell South building. Move-in ready and just minutes from Emory, Atlanta's Beltline, and Downtown Decatur, Oakhurst blends timeless beauty with modern design and urban style at Park 108. Arrive home to contemporary interiors in this boutique collection of 33 private condominium residences. Experience luxury living in the Avondale floor plan the only 1 bed/2 bath unit with a study corner in the building. This room is perfect for an office, a small bunk room, yoga room or so much more!The kitchen, with its island topped with solid Calacatta Blanco Maple quartz countertops, opens to the living area, perfect for social gatherings. Retreat to the primary suite with an expansive walk-in closet and an en-suite bathroom featuring a double vanity, sleek Kohler fixtures, and quartz counters. Enjoy two assigned parking spaces in your private gated parking area. Oakhurst offers a perfect blend of city energy and peaceful retreat. This storybook setting is ideal for biking, leisurely runs, arts strolls, or even impromptu live band performances. Ideally located where the City of Atlanta meets the City of Decatur, enjoy life conveniently close to everywhere you want to be!
- Type:
- Single Family
- Sq.Ft.:
- 1,252
- Status:
- NEW LISTING
- Beds:
- 3
- Lot size:
- 0.3 Acres
- Year built:
- 1947
- Baths:
- 1.00
- MLS#:
- 10311146
- Subdivision:
- Springdale Heights
ADDITIONAL INFORMATION
Welcome to this unique opportunity to own a home bursting with potential in Springdale Heights, one of Decatur's most desirable neighborhoods! This charming property is conveniently located just minutes away from grocery stores, shopping centers, and all the vibrant attractions of downtown Decatur. Nestled in a neighborly, well-established community, this home is a blank canvas awaiting your creative vision. The large, flat backyard provides plenty of space for outdoor activities, gardening, or even an expansion project. Perfect for investors or DIY enthusiasts, this fixer-upper is priced to sell and offers a fantastic opportunity to build equity in a highly sought-after location. Schedule a viewing today and start envisioning the endless possibilities that await you in this rare-find property!
- Type:
- Single Family
- Sq.Ft.:
- 1,534
- Status:
- NEW LISTING
- Beds:
- 3
- Lot size:
- 0.22 Acres
- Year built:
- 1972
- Baths:
- 2.00
- MLS#:
- 10315671
- Subdivision:
- CHAPEL HILL
ADDITIONAL INFORMATION
Must see this move-in ready 3BR/2BA home with two car attached garage. Beautifully renovated split-level home minutes walking to Chapel Hill Elementary and Middle Schools, grocery/retail shopping and Chapel Hill community fishing, tennis and recreation park. Upon entering the main level of this 3BR/2BA house you are welcomed into the spacious living room and the adjoining new open concept kitchen/dining room. The kitchen has been updated with new custom all hardwood cabinets, gorgeous quartz counter tops and tile backsplash, brand-new stainless-steel appliances and fixtures. You will be thrilled with the huge amount of cabinet and pantry space including the innovative 30C deep refrigerator cabinet that accommodates a full size refrigerator into a counter depth configuration. A spacious den completes the first floor with a sliding door to the deck overlooking a fenced backyard providing privacy and space for pets to roam. Stairs from the living room lead to the upper level with three freshly painted bedrooms and the two fully renovated baths. New tile, fixtures and vanities complete the bath renovations. In addition, there is vinyl plank flooring throughout the main and second floor. Steps off the den lead down to the large two car garage with laundry facilities, extra storage, work space and tons of added cabinets/shelving for storage. Come see your next home!
- Type:
- Single Family
- Sq.Ft.:
- 2,406
- Status:
- NEW LISTING
- Beds:
- 4
- Lot size:
- 0.2 Acres
- Year built:
- 2005
- Baths:
- 3.00
- MLS#:
- 10317177
- Subdivision:
- Preston Place
ADDITIONAL INFORMATION
Come check out this incredible opportunity for this craftsman bungalow built in 2005. The property is located within minutes of I-20, City of Decatur, East Lake Golf Course, YMCA, and downtown Atlanta. The interior features a large family room with a fireplace, hardwood floors, and custom trim work. There is a formal dining room, perfect for those who like to entertain. Eat-in kitchen with wooden cabinets, tiled backsplash, granite, and stainless appliances. Head upstairs to the very spacious owner's suite with tray ceilings, a separate soaking tub and shower with dual shower heads, and walk-in closets. Three additional bedrooms (one could be used as an office), and a nicely appointed guest bathroom with dual vanity and tiled bath. A large deck overlooks the level, fenced-in backyard. Look at the values in the neighborhood to appreciate all that the home has to offer. The home will require some TLC and is priced to reflect the work needed. No FHA or VA offers, conventional only. You will love the location, floor plan, and what this home could be transformed into with your personal touches. Make this your home today!
- Type:
- Single Family
- Sq.Ft.:
- 2,750
- Status:
- NEW LISTING
- Beds:
- 4
- Lot size:
- 0.31 Acres
- Year built:
- 2023
- Baths:
- 4.00
- MLS#:
- 7400946
- Subdivision:
- EAST LAKE
ADDITIONAL INFORMATION
Welcome to your dream farmhouse retreat in the heart of East Lake neighborhood, Decatur, Georgia! This stunning two-story new construction home combines classic charm with modern elegance, offering the perfect blend of style and functionality. Situated in a peaceful and desirable neighborhood, you'll enjoy the tranquility of suburban living conveniently located to East Lake Golf Course and esteemed private schools. Step inside and be captivated by the impeccable craftsmanship and attention to detail that defines this home. The spacious layout encompasses 4 bedrooms and 3.5 baths, providing ample room for your growing family or accommodating guests. With two master bedroom suites, including a luxurious master on the main level, you'll have the flexibility to choose your preferred living arrangement. The heart of this home is the stunning kitchen, a culinary enthusiast's dream come true. Boasting modern finishes and equipped with a gas range, it's the perfect space to unleash your inner chef and create culinary masterpieces for family and friends. The high-tech family hub refrigerator takes kitchen convenience to the next level, keeping you connected and organized with its smart features. The farmhouse-inspired design extends throughout the home, creating a warm and inviting atmosphere. The open-concept living areas are bathed in natural light, showcasing the seamless flow between the kitchen, dining, and living spaces. Whether you're hosting a cozy family gathering or entertaining on a larger scale, this home offers the perfect backdrop for creating lasting memories. Outside, the charm continues with a beautifully landscaped yard and a welcoming front porch, perfect for enjoying your morning coffee or watching the sunset. The neighborhood itself exudes a sense of serenity, providing a peaceful escape from the hustle and bustle of city life. This home offers the ideal combination of convenience and exclusivity. Schedule your showing today and let this idyllic retreat become your forever home. RE Agent is part of entity that owns the property. Schedule viewings through Showingtime
$395,000
1405 Dorothy Drive Decatur, GA 30030
- Type:
- Single Family
- Sq.Ft.:
- 1,192
- Status:
- NEW LISTING
- Beds:
- 3
- Lot size:
- 0.3 Acres
- Year built:
- 1950
- Baths:
- 2.00
- MLS#:
- 7400698
- Subdivision:
- Midway Woods
ADDITIONAL INFORMATION
Y'all. You just can't find a cuter home in Midway Woods right now! Completely renovated in 2016 and lovingly cared for since then, this is a perfect home for someone looking in the unincorporated Decatur / Midway Woods area. It is such a great home - with fabulous light and hardwoods throughout, a primary suite with two closets, and two large secondary bedrooms plus hall full bathroom. The chef's kitchen with subway tile and stainless steel appliances is open to the dining area and den- a perfect flow throughout! There is also a storage / workshop area in the carport itself. Close to downtown Decatur, shopping, eating out, and easy access to highways, you can't beat this one! This home just feels good when you walk in. It is a must see!
- Type:
- Single Family
- Sq.Ft.:
- 1,148
- Status:
- NEW LISTING
- Beds:
- 3
- Lot size:
- 0.3 Acres
- Year built:
- 1953
- Baths:
- 2.00
- MLS#:
- 10315249
- Subdivision:
- None
ADDITIONAL INFORMATION
Welcome to your charming oasis in the heart of Decatur, Georgia! This beautifully renovated 1100-square-foot ranch-style home is a true gem, offering a perfect blend of modern updates and classic charm. With a muted earth-tone color palette, and brand new windows, this home exudes warmth and tranquility from the moment you step inside. The spacious living area welcomes you with its freshly sanded and restained original hardwood floors showcasing their timeless beauty. The open-concept design seamlessly flows into the brand new kitchen, where culinary dreams come to life. Adorned with elegant, brand new cabinets, this kitchen is as functional as it is stylish. The piece de resistance is the stunning herringbone style backsplash in a matte aloe green, adding a pop of color and texture that will inspire your inner chef. The bathrooms have been thoughtfully updated with luxurious gold fixtures, creating a spa-like retreat where you can unwind and rejuvenate. Each detail has been carefully selected to ensure a harmonious blend of sophistication and comfort. Outside, the beauty continues with a lovely yard that offers endless possibilities for outdoor living and entertaining. Whether you're hosting a summer barbecue or simply enjoying a quiet morning coffee, this space is your private sanctuary. Located in proximity to a picturesque golf course and the vibrant downtown Decatur, you'll have the best of both worlds - the serenity of a peaceful neighborhood and the excitement of nearby shops, restaurants, and cultural attractions. Don't miss the opportunity to make this delightful home your own. With its perfect blend of modern amenities and classic charm, it won't be available for long. Schedule a showing today and step into your new life in this beautiful Decatur retreat!
$649,900
679 BRENNAN Decatur, GA 30033
- Type:
- Townhouse
- Sq.Ft.:
- 2,500
- Status:
- NEW LISTING
- Beds:
- 4
- Lot size:
- 0.01 Acres
- Year built:
- 2020
- Baths:
- 4.00
- MLS#:
- 10315058
- Subdivision:
- The Mews At North Decatur
ADDITIONAL INFORMATION
This is a beautiful, upgraded townhome that combines the perfect floorplan, ideal location, and the best in style and upgrades within the sought-after Mews of North Decatur community.Experience exceptional living in this beautifully upgraded 2,500 sq ft townhome. Enjoy low HOA fees and a prime location near Emory, CDC, VA Hospital, Downtown Decatur, Midtown, Brookhaven, Buckhead, and more. Numerous walking areas are nearby, including Medlock Park, Mason Mill Park, Path Foundation trails, and the trails at Emory.Conveniently located just 2 miles from Emory University, this community was built with a focus on a welcoming atmosphere. It features front porches, lush landscaping, streetlights, sidewalks, and a private central park. Additionally, it is close to the Dekalb Tennis and Pickleball Center.The lower level includes a bedroom with an ensuite bathroom and a spacious 2-car garage, providing both practicality and privacy. This setup is perfect for accommodating guests or creating a private retreat within the home.The expansive living space impresses with 10-foot ceilings and elegant scraped hardwood floors. The living room, featuring a fireplace and built-ins, flows seamlessly into the breakfast and dining areas, sunroom, and powder room. The gourmet kitchen is a highlight, boasting a large island with cabinetry on both sides, ceiling-high wall cabinets, stunning quartz countertops, and top-of-the-line KitchenAid appliances. In addition, there is a brand-new refrigerator and other upgraded appliances waiting for you as the new owner. The kitchen's tall cabinets and large island not only provide ample storage and workspace but also create a stylish focal point.The upper level is dedicated to the spacious owner's suite, complete with an ensuite bath featuring double vanities and a generous shower. Enjoy a peaceful morning coffee or yoga session on your private covered porch. This level also includes two additional bedrooms, a bathroom, a laundry room, and a versatile nook over the stairs. With over $80,000 in enhancements, this home stands out with its striking design, high-quality construction, and exquisite finishes. This won't last long-make it yours today! You'll find the Student Activity & Athletics Center and the Emory Shuttle, offering convenient transportation to campus, Toco Hills, and other destinations. Seeing is believing-come see and experience exceptional living in this beautifully upgraded townhome today!
$1,475,000
1865 Butlers Lane Decatur, GA 30033
- Type:
- Single Family
- Sq.Ft.:
- 4,000
- Status:
- NEW LISTING
- Beds:
- 7
- Lot size:
- 0.4 Acres
- Year built:
- 2008
- Baths:
- 8.00
- MLS#:
- 10316578
- Subdivision:
- Greater Decatur
ADDITIONAL INFORMATION
Stately craftsman style home located on a tucked away street directly off of Clairemont and with walking distance to VA hospital, CDC and Emory on private hiking trails. This unique home was designed with meticulous attention to style, open floor plan concept, privacy and comfort. Enter through a large and comfortable front porch to be greeted by 10 ft ceilings and natural light as you experience the formal living area with gas fireplace, formal dining room with wainscot finishes, kitchen with high end appliances, breakfast nook, family room with coffered ceilings, another fireplace and ensuite bedroom/bathroom all on the main floor. Travel to the back of the house which leads to another covered porch with gas access for your future grill and stairs that lead to a mature garden. The Kitchen connects to a two car garage through a mud room with additional storage. The second floor has a massive primary bedroom with a private sitting area and spa-like bathroom with his-and-hers vanities. There are three additional large and well lit bedrooms upstairs. Two of which are Jack and Jill and one is en suite. All have walk-in closets, hardwood floor and 9 ft ceilings. There is a convenient laundry room on the second floor. All upstair bedrooms connect through a Victorian styled hallway that leads you to family library area with natural sunlight and built-in bookcases. The terrace level has two additional bedrooms and bathrooms, another laundry room, kitchenettes, and two private entrances that exit to a private patio overlooking the garden. These spaces can be used as a gym, offices, in-law/nanny/guests suits, play area, home theater among other options. The terrace level garage has space for three additional cars or additional storage. This home's design includes an elevator shaft for easy installation if desired in the future. Water is supplied through a 120 ft water well with water treatment equipment but is also connected to city water for the buyer's choice. The backyard is a true private oasis with several fruit trees, well loved flowering and local plant garden, and direct access through the backyard to miles of trails connecting to Emory's Lullwater park. Welcome home to the perfect union of stylishness and comfort, making it the ideal home for contemporary living and conveniently located minutes from the Emory/CDC campus and CHOA. It is even closer to CDC and Emory than Mason Mill and Houston Rd. This hidden gem on a secluded street is even closer to Emory than Houston and Mason Mill roads. Experience a prime location within minutes to Toco Hills, downtown Decatur, Medlock Park Recreational, exceptional hiking trails and interstate access. Take a peek at the Zillow 3D tour then orward this to your agent to schedule your showing today!
- Type:
- Single Family
- Sq.Ft.:
- 1,659
- Status:
- NEW LISTING
- Beds:
- 3
- Lot size:
- 0.4 Acres
- Year built:
- 1968
- Baths:
- 2.00
- MLS#:
- 10316126
- Subdivision:
- Heatherwood North
ADDITIONAL INFORMATION
Must see this 3bed/2bath, split-foyer in Decatur! Hardwoods throughout the main level, spacious kitchen open to dining room, master bedroom features en-suite and two additional bedrooms, full unfinished basement with access to large backyard, just waiting for your touch! Lots of potential and No HOA! You will love this quiet neighborhood close to Atlanta and Stone Mountain! Easy access to shops, restaurants, parks, I-20 and I-285! Schedule a showing today!
- Type:
- Single Family
- Sq.Ft.:
- 1,792
- Status:
- NEW LISTING
- Beds:
- 3
- Lot size:
- 0.5 Acres
- Year built:
- 1969
- Baths:
- 3.00
- MLS#:
- 10315485
- Subdivision:
- Kings Ridge
ADDITIONAL INFORMATION
This brick ranch home is perfect for owner occupant or an Investor as there is NO HOA and there are NO rental restrictions. Home features 3 bedrooms and 3 bathrooms, hardwood floors, family room with fireplace, 2 car garage, covered back porch/sunroom, partial basement for additional storage space. Home needs updating but has lots of potential so bring your designers skills and transform this home into a true beauty! No blind offers, Sold AS-IS, NO SDS, - Subject to seller addendum - For financed offers EMD to be 1% or $1000 whichever is greater. - All offers are subject to OFAC clearance . Offers must be submitted through Propoffers website Email Listing Broker for LBP Exhibit
$249,900
3156 Ozmer Landing Decatur, GA 30034
- Type:
- Single Family
- Sq.Ft.:
- 2,461
- Status:
- NEW LISTING
- Beds:
- 4
- Lot size:
- 0.2 Acres
- Year built:
- 1992
- Baths:
- 3.00
- MLS#:
- 10315138
- Subdivision:
- RIVERSIDE STATION
ADDITIONAL INFORMATION
This 4 bedrooms and 3 full bathrooms home is perfect for an owner occupant or an investor as there is NO HOA and there are NO rental restrictions! Lower level features 1 bedroom, 1 full bathroom, living room and laundry room as well as the access to your Two-car garage. Entering the upper level you will find an inviting family room with fireplace, kitchen, breakfast room with glass door allowing the access to your own back deck; a spacious owner's suite with vaulted ceilings, walk-in closet, and bathroom with separate shower and soaking tub. Additional two guest bedrooms share one full bathroom and are also spacious in size. Home does need some TLC but is priced well and is ready for your finishing touches. $177.50 (plus sales tax, where applicable) Pyramid Platform Technology Fee will be paid from the Listing Broker commission at closing. $177.50 (plus sales tax, where applicable) Offer Management Fee will be paid from Buyer's Broker commission at closing. Offers must be submitted through Propoffers website. No blind offers, Sold AS-IS, NO SDS ***
- Type:
- Single Family
- Sq.Ft.:
- n/a
- Status:
- NEW LISTING
- Beds:
- 2
- Lot size:
- 0.3 Acres
- Year built:
- 1949
- Baths:
- 1.00
- MLS#:
- 10315088
- Subdivision:
- Medlock Park
ADDITIONAL INFORMATION
Welcome to 2455 Wood Trail Lane, where meticulous maintenance meets modern updates in this beautiful 2-bedroom, 1-bath home. This gem boasts a host of features that make it stand out: Co Newly Updated Kitchen: An abundance of granite counters, freshly painted kitchen cabinets, updated fixtures and tile floors create a contemporary and inviting space for cooking and entertaining. Co Stylish Interiors: Original Hardwood floors throughout add charm and 1940COs history, while the sunroom provides a perfect spot for relaxation and soaking in natural light. Co Enhanced Curb Appeal: All new craftsman-style doors, along with new double pane, high-efficiency prairie-style windows (with a lifetime warranty), enhance the home's energy efficiency and curb appeal. Co Spacious Corner Lot: Situated on a gorgeous landscaped large corner lot, there's plenty of room to expand the square footage. Enjoy the outdoor sanctuary in a fully fenced yard with a stone patio, perfect for gatherings, garden area and a storage shed for all your tools and toys. Community and Location Benefits: Co Medlock Park Amenities: Just a stone's throw away, Medlock Park offers a children's playground with solid turf and sun shade, miles of walking trails, a neighborhood co-op garden, a public pool, and baseball fields. Co Convenient Access: Within walking distance to the Clyde Shepherd Nature preserve and the entrance to South Peachtree Creek Trail, which leads to Emory. Also just minutes from downtown Decatur, Toco Hills, and major highways, making commuting and access to shopping, dining, and entertainment a breeze.
- Type:
- Single Family
- Sq.Ft.:
- 1,029
- Status:
- NEW LISTING
- Beds:
- 3
- Lot size:
- 0.3 Acres
- Year built:
- 1953
- Baths:
- 1.00
- MLS#:
- 10315039
- Subdivision:
- TONEY VALLEY
ADDITIONAL INFORMATION
Seller is offering a 1.90% credit to buyers to be used for closing costs or any other lender allowable costs. Welcome to this stunning property, where the interior design beautifully complements its architecture. The home enjoys a tasteful neutral color paint scheme, lending an air of elegance and allowing for a wide range of decor possibilities. The kitchen, a popular gathering spot, is highlighted by an accent backsplash, adding character and artistic flair to the culinary space. From the entrance to the other end, you will appreciate the continuity, aesthetic appeal, and durability of your flooring. We invite you to fall in love with a home where old-time charm meets modern comfort. With the combination of an ornate accent in the kitchen, a sophisticated a fresh paint job, and new flooring throughout, this immaculate property represents a perfect blend of style and functionality. It's not just a house; it's a lifestyle.
- Type:
- Single Family
- Sq.Ft.:
- 1,926
- Status:
- NEW LISTING
- Beds:
- 4
- Lot size:
- 0.3 Acres
- Year built:
- 1963
- Baths:
- 3.00
- MLS#:
- 10315019
- Subdivision:
- BRENTWOOD COURT
ADDITIONAL INFORMATION
Welcome to a splendid property that promises an exceptional living experience. The modern kitchen is equipped with stainless steel appliances for your convenience, a spacious kitchen island, which presents an ideal space for preparing gourmet meals or enjoying casual breakfasts. Enhancing its charm is an accent backsplash that harmoniously complements the overall aesthetic of the kitchen. Venture outside to discover the inviting deck. Its generous size is perfect for outdoor dining or watching the changing seasons. This kitchen truly balances style and practicality, making it a central hub for gatherings and culinary adventures. The added convenience of a storage shed caters to all your storing needs, keeping your surroundings neat and clutter-free. It provides an extraordinary backdrop for your life's next chapter! Find comfort, serenity, and countless memorable moments in this remarkable retreat. Grab this opportunity to make this home.
$299,900
2696 Ellen Way Decatur, GA 30032
- Type:
- Single Family
- Sq.Ft.:
- 1,280
- Status:
- NEW LISTING
- Beds:
- 3
- Lot size:
- 0.2 Acres
- Year built:
- 1954
- Baths:
- 2.00
- MLS#:
- 7400243
- Subdivision:
- Ousley Manor
ADDITIONAL INFORMATION
Look no further than this beautifully renovated GEM in the heart of Decatur. This 3 bedroom, 2 bathroom property sits on a large private lot. This home has been completely renovated - new roof, new HVAC, new water heater, new plumbing, new flooring, fresh paint, new windows, and landscape. The entrance opens up to the large open floor plan with a spacious living room, dining area, and kitchen. The kitchen features: quartz countertops, tile backsplash, ample counter space, soft close cabinets, and stainless steel appliances. The owner's suite is spacious and features an ensuite bathroom w/ tiled walk-in shower and stylish fixtures throughout. Out back, be amazed by the large private backyard. Excellent location - this property is conveniently located near East Lake, Downtown Decatur, East Atlanta Village, Downtown Atlanta, Shopping, Restaurants and the major interstates I-20, and I-285. Welcome HOME!
- Type:
- Single Family
- Sq.Ft.:
- 1,375
- Status:
- NEW LISTING
- Beds:
- 3
- Lot size:
- 0.6 Acres
- Year built:
- 1957
- Baths:
- 2.00
- MLS#:
- 10314711
- Subdivision:
- None
ADDITIONAL INFORMATION
Welcome home! This rewarding ranch escape has been updated with a new roof and septic tank, both in 2021. The home is peacefully situated on a large, private lot in a friendly community with NO HOA. You'll appreciate the beautiful, genuine hardwood floors, and experience hours of enjoyment in the inviting family room. The spacious kitchen, breakfast bar, and large dining room allow your family to gather around the table together over a home cooked meal. Master on main, plus two ample sized secondary bedrooms. With mature plantings and a nice amount of green grassy space for play, the outdoor space will not disappoint. This is a very special home that is move-in ready or can be taken to the next level. Ideal starter home or retirement haven. Come and take a look at this beauty....Don't miss out!
- Type:
- Townhouse
- Sq.Ft.:
- 2,515
- Status:
- NEW LISTING
- Beds:
- 3
- Lot size:
- 0.02 Acres
- Year built:
- 2024
- Baths:
- 4.00
- MLS#:
- 10314809
- Subdivision:
- Parkside At Mason Mill
ADDITIONAL INFORMATION
New Construction townhome located in sought after Decatur. The Carver floorplan is perfect for entertaining with the spacious layout. The main floor features open-concept kitchen, dining room, gathering room and sunroom. The ground floor offers a secondary entertainment space with a full bathroom. The Owner's suite has sitting room, dual walk-in closets and spa-like oversized shower w/rain shower head. Other upgrades in the home include hardwoods throughout main, oak treads on stairs, white cabinets, quartz countertops, upgraded lighting package and Kitchen-aid SS appliances. Resort-like amenities including pool, fitness center, clubhouse, access to walking trails and more! Prime in town location w/easy access to I-85, 75, & 285. Pictures shown are the model home. Home estimated completion Aug. - Oct. 2024.
- Type:
- Single Family
- Sq.Ft.:
- 2,449
- Status:
- NEW LISTING
- Beds:
- 4
- Lot size:
- 0.3 Acres
- Year built:
- 1955
- Baths:
- 3.00
- MLS#:
- 10314686
- Subdivision:
- Sagamore Hills
ADDITIONAL INFORMATION
Introducing a charming traditional ATL split-level home nestled on a serene street in the desirable Sagamore Hills neighborhood. This beautifully renovated home, updated in 2018, boasts a modern open kitchen featuring a large quartz island, farmhouse sink, and hardwood floors. This home offers 2 opportunities for a primary bedroom, one upstairs and one lower. The primary suite located on the lower level, offers an oversized room with a fireplace, as well as a luxurious spa-like bathroom with a large tiled shower, dual vanities, and walk-in closet. The upper primary suite offers a gracious size bedroom with an en suite bathroom. Additionally. the upper level includes 2 more bedrooms plus a full bathroom. The private, level, and wooded backyard is an ideal space for entertaining or recreational activities. It is enhanced by a generous flagstone patio, mature landscaping and more! Residents enjoy the convenience of walking to all the amenities in the Oak Grove Lavista area, The Grove, Oak Grove Market, and more! The property is also conveniently located to Decatur, the CDC, Emory University & Hospital, the new CHOA at North Druid Hills. Easy access to I-85 and I-285.
- Type:
- Single Family
- Sq.Ft.:
- 3,277
- Status:
- NEW LISTING
- Beds:
- 5
- Lot size:
- 0.6 Acres
- Year built:
- 1953
- Baths:
- 5.00
- MLS#:
- 10314878
- Subdivision:
- Druid Hills
ADDITIONAL INFORMATION
Stunning 5-Bedroom Home in the Heart of Druid Hills, this exceptional 5-bedroom, 4.5-bathroom home offers a perfect blend of modern luxury and classic charm. Fully renovated and move-in ready, this rare gem is ideal for families and individuals seeking comfort, style, and convenience. The spacious open floor plan seamlessly connects the living, dining, and kitchen areas, creating an inviting space for entertaining and everyday living. Besides 5 bedrooms this gem features a separate office/TV room for your convenience. The gourmet, chef's kitchen is a masterpiece, featuring hand-made Italian backsplash tiles, top-of-the-line appliances, and custom cabinetry. It's a dream come true for culinary enthusiasts. Enjoy a master suite on the main level with a private retreat. The master suite boasts its porch with views of the beautiful surrounding greenery. The lower level features a large open living/playroom and a separate living/play space offering flexible space to suit your needs. Three additional bedrooms and bathrooms provide ample space for family members or/guests. The lower level features an additional, large open living/playroom and a separate living/play space offering flexible space to suit your needs. Yes, there is an Outdoor Oasis! Step outside to a large, private porch perfect for outdoor living and gatherings. Enjoy the tranquility and beauty of the surrounding Stunning landscape. This home is equipped with two new water heaters and a newer HVAC system with separate units for the upper and lower floors, ensuring comfort and efficiency year-round. ALL new electrical work! External 220-volt line for electric vehicle charging in the driveway. New windows on the lower level! With its extensive renovations and meticulous attention to detail, this home is ready for you to make it your own. Don't miss the opportunity to own this large, beautiful home located less than a mile from downtown Decatur, Fernbank Elementary, and Fernbank Science Center, minutes from CDC! THIS ONE is in a perfect location and truly has it all
- Type:
- Single Family
- Sq.Ft.:
- 1,747
- Status:
- NEW LISTING
- Beds:
- 4
- Lot size:
- 0.2 Acres
- Year built:
- 1947
- Baths:
- 2.00
- MLS#:
- 10314859
- Subdivision:
- North Decatur Heights
ADDITIONAL INFORMATION
Location, location, location! walk 1 minute to Emory shuttle. roof and gutter are 3 years, hot water tank is 3 years. Check out this 4 bed 2 bath house in the highly sought-after Medlock Park Neighborhood! Come in and enjoy the cozy brick fireplace, screened-in porch, and beaming skylight on the upstairs catwalk (the perfect spot for a reading nook!). Outside, you'll find a wonderfully secluded back patio that's great for entertaining company! In the neighborhood, Medlock Park is known for its walkability, friendly community, and convenient commute. Nearby you'll find the eponymous Medlock Park, Clyde Shepherd Nature Preserve, and Emory University. All you need are some finishing touches to make this house your home!
- Type:
- Townhouse
- Sq.Ft.:
- 1,945
- Status:
- NEW LISTING
- Beds:
- 3
- Lot size:
- 0.02 Acres
- Year built:
- 2024
- Baths:
- 4.00
- MLS#:
- 10314826
- Subdivision:
- Parkside At Mason Mill
ADDITIONAL INFORMATION
New Construction townhome at Parkside at Mason Mill! The Broxton floorplan offers on the main floor a spacious open-concept kitchen with white cabinets and an oversized quartz countertop island, dining and gathering room, and a large deck perfect for entertaining. The ground floor offers a full guest retreat with a full bath. The owner's suite is located on the top floor and has a large walk-in closet and spa-like oversized shower w/rain shower head. Other upgrades in the home include hardwoods throughout main floor, oak treads on stairs, upgraded lighting package and Whirlpool SS appliances. Amenities including pool, fitness center, clubhouse, access to walking trails and the Mason Mill dog park. Parkside at Mason Mill is less than 5 miles to Buckhead, Virginia Highlands, Decatur Square, Emory, CDC, I-85 and so much more! Pictures shown are the model home. Estimated completion Aug.-Oct. 2024.
Price and Tax History when not sourced from FMLS are provided by public records. Mortgage Rates provided by Greenlight Mortgage. School information provided by GreatSchools.org. Drive Times provided by INRIX. Walk Scores provided by Walk Score®. Area Statistics provided by Sperling’s Best Places.
For technical issues regarding this website and/or listing search engine, please contact Xome Tech Support at 844-400-9663 or email us at xomeconcierge@xome.com.
License # 367751 Xome Inc. License # 65656
AndreaD.Conner@xome.com 844-400-XOME (9663)
750 Highway 121 Bypass, Ste 100, Lewisville, TX 75067
Information is deemed reliable but is not guaranteed.

The data relating to real estate for sale on this web site comes in part from the Broker Reciprocity Program of Georgia MLS. Real estate listings held by brokerage firms other than this broker are marked with the Broker Reciprocity logo and detailed information about them includes the name of the listing brokers. The broker providing this data believes it to be correct but advises interested parties to confirm them before relying on them in a purchase decision. Copyright 2024 Georgia MLS. All rights reserved.
Decatur Real Estate
The median home value in Decatur, GA is $330,000. This is higher than the county median home value of $192,400. The national median home value is $219,700. The average price of homes sold in Decatur, GA is $330,000. Approximately 62.33% of Decatur homes are owned, compared to 31.09% rented, while 6.58% are vacant. Decatur real estate listings include condos, townhomes, and single family homes for sale. Commercial properties are also available. If you see a property you’re interested in, contact a Decatur real estate agent to arrange a tour today!
Decatur, Georgia has a population of 22,022. Decatur is more family-centric than the surrounding county with 48.78% of the households containing married families with children. The county average for households married with children is 29.21%.
The median household income in Decatur, Georgia is $92,263. The median household income for the surrounding county is $55,876 compared to the national median of $57,652. The median age of people living in Decatur is 35.5 years.
Decatur Weather
The average high temperature in July is 89.4 degrees, with an average low temperature in January of 33.1 degrees. The average rainfall is approximately 52 inches per year, with 0.4 inches of snow per year.
