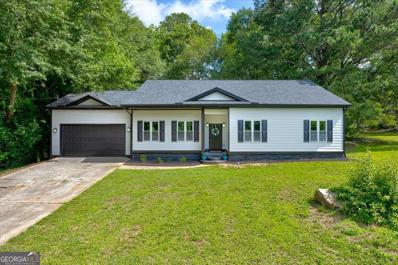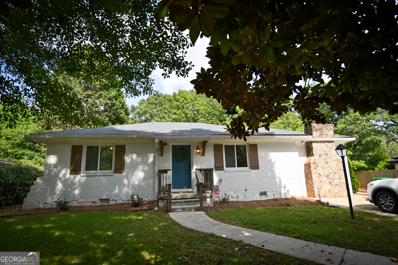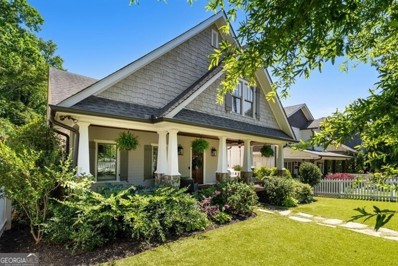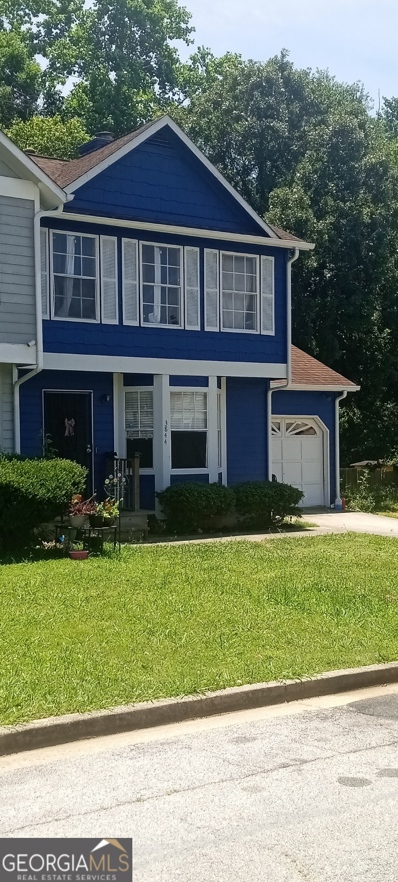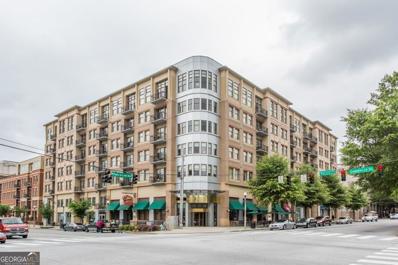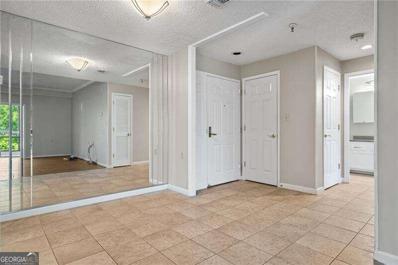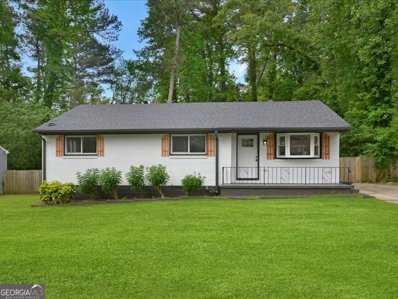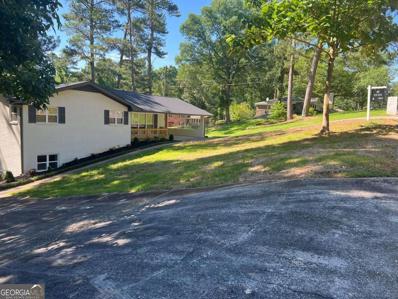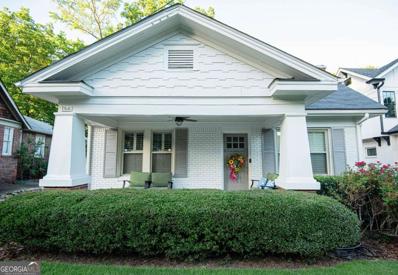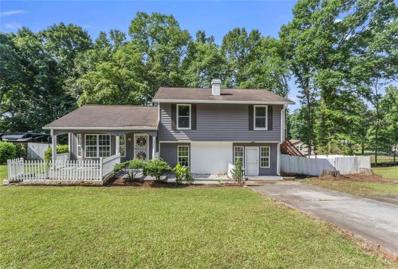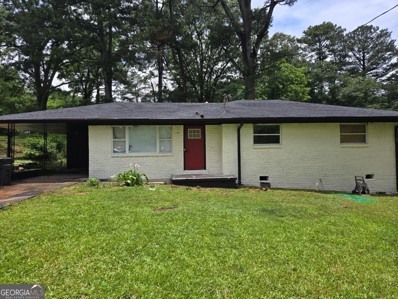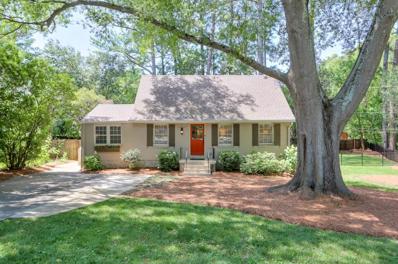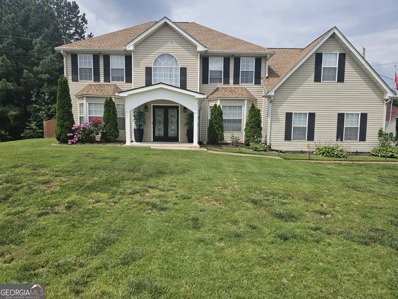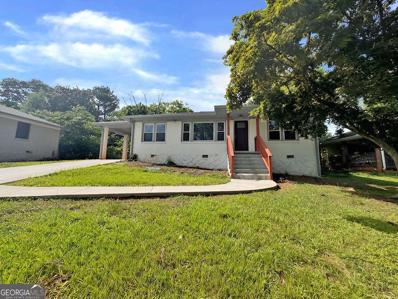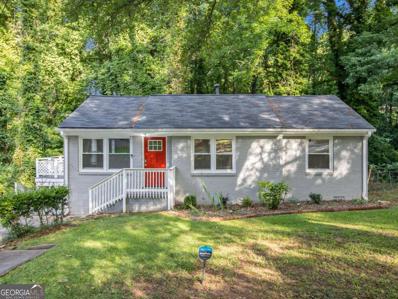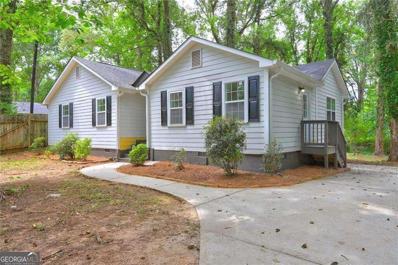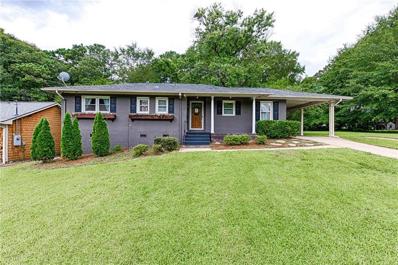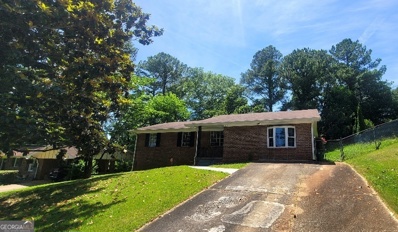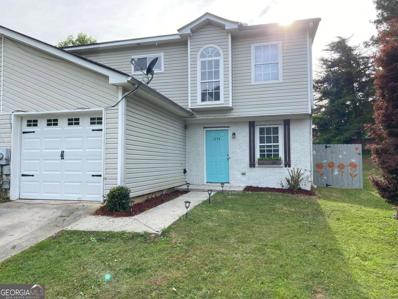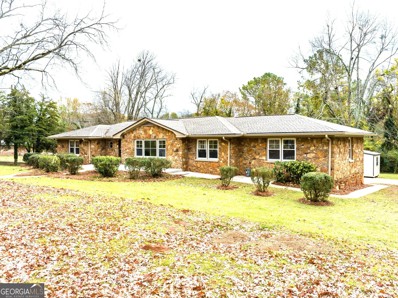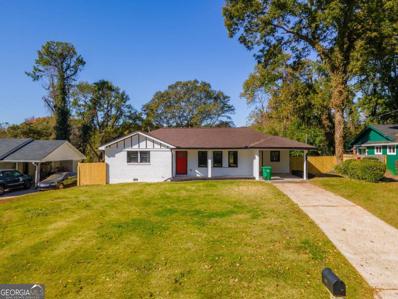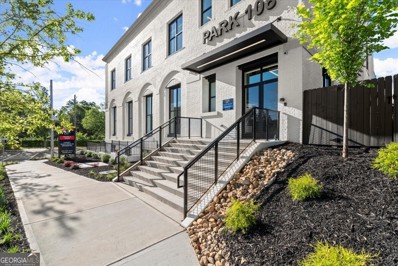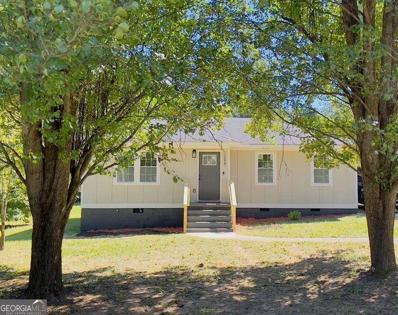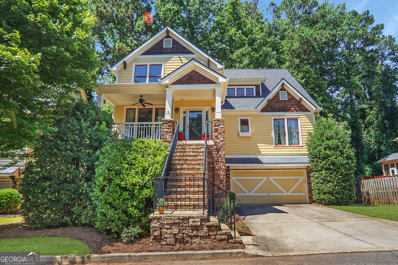Decatur GA Homes for Sale
$465,000
4502 Huntsman Bend Decatur, GA 30034
- Type:
- Single Family
- Sq.Ft.:
- 2,236
- Status:
- Active
- Beds:
- 3
- Lot size:
- 0.51 Acres
- Year built:
- 2024
- Baths:
- 3.00
- MLS#:
- 10312615
- Subdivision:
- None
ADDITIONAL INFORMATION
Welcome to your dream ranch home! Nestled in a serene neighborhood, this newly constructed gem offers the epitome of modern comfort and style. Step into luxury as you enter this 3-bedroom, 2.5 bathroom haven. The heart of this home is its stunning kitchen that is open to the living room to make it easy to entertain. The kitchen is adorned with sleek granite countertops and equipped with top-of-the-line stainless steel appliances. Whether you're preparing a gourmet meal or enjoying a casual breakfast, this space is sure to inspire your inner chef. Throughout the home, you'll find premium LVP (Luxury Vinyl Plank) flooring, providing both durability and elegance. Parking is a breeze with the attached 2-car garage, complete with an EV charger for your electric vehicle needs. Worried about HOA fees cramping your style? Fear not, as this property boasts the rare advantage of no HOA, allowing you the freedom to personalize and enjoy your space without restrictive regulation. Also, enjoy a fenced backyard with a fire pit to sit around on a nice chilly night. This property is eligible for 100% financing with no PMI (Private Mortgage Insurance), making homeownership more accessible than ever before. Don't miss out on the opportunity to make this exquisite ranch home yours.
$382,000
3529 Beech Drive Decatur, GA 30032
- Type:
- Single Family
- Sq.Ft.:
- 2,124
- Status:
- Active
- Beds:
- 3
- Lot size:
- 0.3 Acres
- Year built:
- 1953
- Baths:
- 3.00
- MLS#:
- 10312555
- Subdivision:
- None
ADDITIONAL INFORMATION
Welcome home to this well maintained and move-in ready bungalow! Priced below recent appraisal, don't miss out! This open concept home is cozy and spacious at the same time. The main level features a large living area, updated kitchen with granite countertops, breakfast nook, stainless steel appliances, and an island. Split plan with master suite on one side and two guest bedrooms with full bath on the other. Master suite features private stone fireplace, beautiful tile bathroom floor and tiled tub/shower, double vanity, granite countertops, and large walk in closet. Step downstairs to the finished basement with tons of open extra space, ample storage, and third full bath. Perfect for kids playroom, office space, man cave, she shed, whatever your heart desires! Basement also has a radon filtration system that was installed in 2020. Exterior of home boasts 4 sides brick, screened porch, patio area, and a huge fenced backyard!
$1,650,000
152 Maediris Drive Decatur, GA 30030
- Type:
- Single Family
- Sq.Ft.:
- 5,065
- Status:
- Active
- Beds:
- 5
- Lot size:
- 0.22 Acres
- Year built:
- 2018
- Baths:
- 6.00
- MLS#:
- 10309922
- Subdivision:
- City Of Decatur
ADDITIONAL INFORMATION
Experience the epitome of charm and style in this stunning Decatur, GA home. Step onto the inviting front porch and enter a world of sophisticated design and elegant finishes. The interior exudes a moody yet stylish ambiance, with cathedral ceilings in the family room accentuating the stone fireplace, creating a cozy atmosphere perfect for gatherings or quiet evenings in. Entertain in style in the exquisite dining room, while the eat-in kitchen offers a perfect vantage point overlooking the family room. The main floor boasts a luxurious primary suite and adjacent office, providing a private retreat with all the comforts and convenience you desire. Step outside onto the rear deck and soak in the serene views of the lush rear yard, ideal for al fresco dining or simply unwinding after a long day. Upstairs, discover an open den and 3 guest rooms, along with enormous storage space to accommodate all your needs. The lower level presents a versatile guest suite, a spacious family room, or a billiards area, providing endless possibilities for entertainment and relaxation. Enjoy outdoor cooking with the convenient grilling area in the rear of the home, perfect for hosting summer BBQs. This home is the ultimate in energy efficiency, featuring an EV charging station in the 2-car garage, along with two additional storage rooms connected to the garage for added convenience. The fenced front yard ensures privacy and security, while the rear yard is outfitted with a canine invisible fencing system, providing freedom for your furry friends to roam. Don't miss the opportunity to own this exceptional residence, offering luxury living and modern amenities in a desirable Decatur location, a Walking Score of 87, 1 mile from Decatur Square, 1.5 Miles from Emory Village & 2 Miles from CDC, and right across the street from the Y!! Schedule your showing today and make this dream home yours!
- Type:
- Townhouse
- Sq.Ft.:
- n/a
- Status:
- Active
- Beds:
- 2
- Lot size:
- 0.1 Acres
- Year built:
- 1992
- Baths:
- 2.00
- MLS#:
- 10312371
- Subdivision:
- Conley Downs
ADDITIONAL INFORMATION
Welcome to 3844 Conley Downs Drive! This home features 2 bedrooms and 1.5 baths plus a bonus room used as a 3rd bedroom. Perfect for comfortable living. The main level includes a versatile bonus room that can be used as an office, playroom, or guest space. Enjoy the spacious fenced-in backyard, ideal for outdoor activities and relaxation. Upstairs, you'll find two cozy bedrooms with closet space, along with a full bathroom. The half-bath on the main floor adds convenience for guests. Located in a friendly neighborhood, this home is close to schools, shopping, and dining options. Don't miss the chance to make this your new home!
- Type:
- Condo
- Sq.Ft.:
- 1,016
- Status:
- Active
- Beds:
- 2
- Lot size:
- 0.03 Acres
- Year built:
- 2008
- Baths:
- 2.00
- MLS#:
- 10312927
- Subdivision:
- The Artisan
ADDITIONAL INFORMATION
The DOWNTOWN DECATUR condo you've been waiting for! Only steps from all restaurants/shops/coffee and festivals! Meticulously maintained with upgrades and features not available this close-in: 12 foot ceilings with floor to ceiling windows, NEW upgraded hardwoods throughout, NEW plantation shutters, Bosch washer and ventless dryer, custom master closet and even fresh paint! One of the best parts of living here? You're not looking at other buildings, parking decks or busy traffic! The mature trees outside the windows and covered balcony provide privacy and living energy/scenery! Important to note: the street below is rarely traveled which gives a peaceful setting! Downsizing? There's ample storage in both bedrooms and more storage in laundry and hall. This home is in Building 2 of the Artisan which means you're only steps away from the amenities but you also get the benefit of a smaller, close-knit community that has progressive holiday parties and more! And meet all of your neighbors at the monthly movie nights, Holiday Parties, potlucks and Cocktail hours by the pool Friday evening and all-day Sunday! Very strong HOA that's proactive with maintenance and improvement projects and you'll love having the Building Manager, 7-day a week Concierge, Building Engineer and Housekeeping Staff all in house! HOA includes high speed WIFI, gas, water, concierge, amenities & more. The Artisan is a fantastic condo and community -- rooftop amenities include pool, dual gas grills, outdoor fireplace, two clubrooms and gym, plus huge outdoor deck with ample seating, tables for dining and west views for evenings when you want to watch the sunset. Two gated courtyards + a handy dog park. In the heart of downtown Decatur, walk to everything!
- Type:
- Condo
- Sq.Ft.:
- n/a
- Status:
- Active
- Beds:
- 1
- Lot size:
- 0.02 Acres
- Year built:
- 1989
- Baths:
- 1.00
- MLS#:
- 10312713
- Subdivision:
- Clairmont Place
ADDITIONAL INFORMATION
One bedroom deluxe featuring hardwood floors thru out, renovated bathroom with step-in tiled shower and granite vanity floor. Kitchen has granite countertops and breakfast bar with extra cabinets. Floor to ceiling windows in the sunroom and a balcony looking out over lush trees flowers and green space. The condo is move-in ready. Clairmont Place is an INDEPENDENT living community located in Decatur. Convenient to Toco Hills Shopping Center, which includes a variety of shopping and eateries, Clairmont Place is also located directly across the street from the VA Medical Center and is next to the South Peachtree Creek PATH Trail. The PATH provides access to Mason Mill Park, the Williams Library, Senior Center, and nature trails, all without having to cross any busy streets! The monthly HOA fee includes one meal per day, bi-monthly housekeeping, linen service, maintenance, pest control, and transportation to local doctors and grocery stores. You will not be bored living at Clairmont Place because the monthly calendar is packed with all sorts of activities on and off the premises! On campus, you will find a hair salon, well-stocked library, fitness center, indoor heated-saltwater pool, art gallery, outdoor patio with raised gardening beds, plenty of outdoor seating, a sidewalk for lovely walks around the lake and a gazebo! Come check out the active adult community of Clairmont Place, a community that offers gracious independent living, a community of compassion, a community of neighbors!
- Type:
- Townhouse
- Sq.Ft.:
- n/a
- Status:
- Active
- Beds:
- 3
- Lot size:
- 0.02 Acres
- Year built:
- 2003
- Baths:
- 3.00
- MLS#:
- 10312264
- Subdivision:
- Austin Park
ADDITIONAL INFORMATION
Lovely townhome in quiet neighborhood features a spacious family room with fireplace. The kitchen includes a dining area and breakfast bar. There is a private fenced patio outside with additional storage. Upstairs there is a generous owner's bedroom and bath as well as 2 auxiliary bedrooms and separate bath. The townhome is located less than 5 minutes from I-20 and I285 also close to public transportation.
$340,000
2349 Scotty Circle Decatur, GA 30032
- Type:
- Single Family
- Sq.Ft.:
- n/a
- Status:
- Active
- Beds:
- 3
- Lot size:
- 0.4 Acres
- Year built:
- 1954
- Baths:
- 2.00
- MLS#:
- 10310723
- Subdivision:
- Greystone Park
ADDITIONAL INFORMATION
Welcome to an exquisitely renovated ranch-style home in the vibrant, highly sought-after community near Downtown Atlanta and the East Lake Golf Course. This beautiful residence features three bedrooms and two bathrooms, seamlessly blending modern design with timeless elegance. Step inside to a newly renovated space with a contemporary kitchen showcasing fresh white cabinets, a central island, and gleaming hardwood floors. The luxuriously upgraded bathrooms offer a spa-like experience for ultimate relaxation. With fresh exterior paint enhancing its curb appeal, this home overlooks a lovely front yard and boasts a long driveway leading to a massive backyard. Perfect for leisure and entertainment, the expansive outdoor space provides a tranquil retreat for a small family. Every detail has been thoughtfully curated to create a warm and inviting atmosphere, offering the finest in luxury, charm, and modern living. Welcome home!
- Type:
- Single Family
- Sq.Ft.:
- n/a
- Status:
- Active
- Beds:
- 5
- Lot size:
- 0.35 Acres
- Year built:
- 1962
- Baths:
- 3.00
- MLS#:
- 10312123
- Subdivision:
- Kelly Heights Sub
ADDITIONAL INFORMATION
Welcome to this stunning & completely remodeled House. it offers modern elegance and spacious living. Featuring 5 bedrooms-3 on the main level and 2 in the fully finished basement. there's room for everyone to spread out. The main floor includes 2 full baths, a bright living room, and a sleek, modern kitchen designed for both style and functionality. Downstairs, the basement is an entertainer's paradise, boasting a second living room, a full bath, and a versatile private space perfect for a man cave, bar, game room, or any fun-related activity. The exterior is equally impressive with enough space to parking 12+ cars, a fully fenced backyard for privacy, and a dedicated fenced pet yard for your furry friends. Enjoy the perfect blend of contemporary upgrades and ample space for entertaining, relaxation, and everyday living. This home is a rare find in Decatur, offering unmatched convenience and comfort. Don't miss the chance to make it yours!
$899,900
164 Olympic Place Decatur, GA 30030
- Type:
- Single Family
- Sq.Ft.:
- 2,218
- Status:
- Active
- Beds:
- 3
- Lot size:
- 0.24 Acres
- Year built:
- 1930
- Baths:
- 2.00
- MLS#:
- 10311919
- Subdivision:
- Oakhurst
ADDITIONAL INFORMATION
Step into this beautiful 1930COs Oakhurst Craftsman Bungalow and immediately feel the period charm! Not only does this home deliver spectacular curb appeal, but itsCO Oakhurst location is unparalleled! As you enter this lovely and meticulously maintained home, into the original living room, you will notice the 1930COs arches that line the common living areas. From living room to dining room, to butlerCOs vestibule, to kitchen, to cozy SECOND living room, arches abound in this impressive and open floor plan. But donCOt be fooled Co this house is filled with 2024 modern amenities, exquisite interior details and more. Preferred features for todayCOs families: two inviting living rooms are better than one - CHECK; new granite countertops, new cabinets and stainless steel appliances Co CHECK; plantation shutters, three fireplaces and amazing hardwood floors THROUGHOUT Co CHECK; spacious primary suite with fireplace, an oversized bathroom and his/hers walk-in closets Co CHECK; two generously-sized secondary bedrooms with a renovated, shared bathroom Co CHECK; rocking chair front porch, manicured and mature landscaping and a super deep, fully fenced, amazingly functional backyard with a storage shed and a playhouse Co CHECK; tiled back patio with access from the second living room, the primary suite and the backyard Co CHECKCaAMAZING SPACES inside and out! Of course, this unique home has a tankless water heater. Of course, this home has a fully encapsulated basement. Of course, this home has massive basement storage. And, of course, this home has a nearly brand new, state-of-the-art, highly-efficient, super-quiet HVAC system and a newer roof! You can easily walk to your four City of Decatur Public Schools (yes, there is an easy cut-through to Oakhurst Elementary School) as well as Oakhurst Village restaurants, shops and hip destinations. This home brings the goods for both indoor and outdoor living Co Fantastico!
$300,000
3749 Berdon Lane Decatur, GA 30034
- Type:
- Single Family
- Sq.Ft.:
- 1,880
- Status:
- Active
- Beds:
- 4
- Lot size:
- 0.34 Acres
- Year built:
- 1988
- Baths:
- 3.00
- MLS#:
- 7397592
- Subdivision:
- CHAPEL HILL
ADDITIONAL INFORMATION
Gorgeous 4 bed/3 bath fully renovated home in Decatur! BRAND NEW LVP FLOORING, NEW REAR DECK, COUNTERTOPS, PAINTED INSIDE AND OUT with HUGE fenced in yard! This home is move in ready! LARGE Master bedroom with beautiful en suite and private balcony! Lower level is a private finished space with bedroom, living room, FULL bath AND private balcony! Its the perfect space for extended family or a teenager suite! Centrally located, this home is move in ready. This is the one you have been looking for! Whether you are looking for a personal home, investment property or short term rental, this one has everything you need! Come see before its too late!
- Type:
- Single Family
- Sq.Ft.:
- 1,314
- Status:
- Active
- Beds:
- 3
- Lot size:
- 0.3 Acres
- Year built:
- 1963
- Baths:
- 2.00
- MLS#:
- 10310333
- Subdivision:
- Glen Echo
ADDITIONAL INFORMATION
***COMING SOON***Beautifully renovated, this four-sided brick home seamlessly blends old-world charm with modern elegance. Featuring three bedrooms and two bathrooms, it's the perfect place to call home. Located in a quiet neighborhood with friendly neighbors. Use our preferred lender and qualify for 100% financing, NO PMI and no down payment. Ask me more about it.
- Type:
- Single Family
- Sq.Ft.:
- 1,718
- Status:
- Active
- Beds:
- 4
- Lot size:
- 0.51 Acres
- Year built:
- 1954
- Baths:
- 2.00
- MLS#:
- 7397367
- Subdivision:
- Medlock Park
ADDITIONAL INFORMATION
Welcome to this Absolutely Charming Renovated Cape Cod Home in Decatur in the Beautiful Medlock Park area. The Home has Updated Plumbing, Electrical, HVAC & Roof! Updated Kitchen with New Cabinets and Granite Countertops. There is an Amazing Screened In Porch to Enjoy Year Round! This Home Boasts 4 Bedrooms and 2 Baths with Hardwood Floors Throughout. There are 2 Bedrooms on the Main Level and one could Easily be a Home Office, Workout Room or a Den. Upstairs you will Find 2 Additional Bedrooms with Nice Sized Closets. The Backyard is Wonderful and Fully Fenced In with a Fire Pit and Plenty of Room to Throw a Ball or Play Cornhole. Walking Distance to Medlock Park to Enjoy a Pool, Playground, Ball Fields and Running/Walking Trails. Close to CDC, Emory University, Toco Hills and the City of Decatur! Shopping, Dining. Entertainment and Easy Access to Highways!
$410,000
2400 Waters Run Decatur, GA 30035
- Type:
- Single Family
- Sq.Ft.:
- 2,884
- Status:
- Active
- Beds:
- 5
- Lot size:
- 0.4 Acres
- Year built:
- 1998
- Baths:
- 3.00
- MLS#:
- 10294326
- Subdivision:
- Hairston Creek
ADDITIONAL INFORMATION
Introducing an irresistible opportunity! This stunning 5-bedroom, 3-bathroom home is back on the market, and it's even more enticing than ever before! Impeccably renovated, this beauty is a true gem that is sure to captivate your heart from the moment you step inside. Set on a perfectly level corner lot, this home boasts a side-entry garage and a circular driveway, providing both convenience and an impressive curb appeal. (Calling all trucker no HOA) The side lot can park a large semi -trailer truck. The spaciousness of this residence is truly remarkable, with ample natural light flooding every corner, creating an inviting and airy atmosphere throughout. Prepare to be amazed as you step into the open kitchen, complete with gorgeous granite countertops and a stylishly tiled backsplash. This culinary haven seamlessly connects to the family room, where a beautiful fireplace adds warmth and charm. The adjacent dining room sets the stage for memorable gatherings and delightful meals. This home offers endless possibilities with a large guest bedroom on the main floor, providing convenient access to a full bath. Additionally, a versatile bonus room awaits, which can be transformed into a fifth bedroom, a man cave, a theater room, an office, or even a creative space for recording or artistry. As you venture outside, the enchantment continues with soffit lighting illuminating the outdoors, creating a magical ambiance for year-round relaxation and entertainment. The gorgeous deck invites you to indulge in outdoor enjoyment, surrounded by the serene beauty of the property. Not only does this home offer remarkable features and style, but it also includes valuable updates such as a tankless gas water heater and a roof that is less than a year old, ensuring enhanced efficiency and peace of mind. That's not all - this property is being sold with an additional lot, making it an excellent opportunity for investors or those seeking to embrace the Airbnb lifestyle. And best of all, there is no HOA in this highly sought-after community, allowing for the freedom to make this home truly your own. We invite you to seize this remarkable opportunity as one of the first residents in this prestigious subdivision. Don't miss out on the chance to call this extraordinary property your own. Schedule a showing today, and let your dreams find their perfect home. Thank you for your interest in this exceptional property. JOIN US FOR AN OPEN HOUSE ON JUNE 15,2024 from 11 am -4 pm https://quickshare.samsungcloud.com/fT5JErcYyE3v
$419,900
2117 Keheley Drive Decatur, GA 30032
- Type:
- Single Family
- Sq.Ft.:
- n/a
- Status:
- Active
- Beds:
- 3
- Lot size:
- 0.2 Acres
- Year built:
- 1955
- Baths:
- 2.00
- MLS#:
- 10313118
- Subdivision:
- Longdale Park
ADDITIONAL INFORMATION
Welcome home to your newly renovated three bedroom, two bath oasis! This charming abode boasts new carpet, updated hardwood floors, and fresh paint throughout, making it the perfect blank canvas for your personal touch. Step into the chef's kitchen and let your culinary skills shine with top-of-the-line appliances and ample counter space. The updated bathrooms and new roof add to the home's appeal, making it a must-see for any discerning buyer. Don't miss out on this incredible opportunity, because this deal won't last long!!
- Type:
- Single Family
- Sq.Ft.:
- n/a
- Status:
- Active
- Beds:
- 3
- Lot size:
- 0.3 Acres
- Year built:
- 1954
- Baths:
- 1.00
- MLS#:
- 10312709
- Subdivision:
- Belvedere Park
ADDITIONAL INFORMATION
Welcome to 1583 San Gabriel, where modern elegance meets comfortable living in this charming single-story home. Boasting a tasteful remodel, this home offers a refreshing blend of sophistication and warmth. Step inside to discover 3 spacious bedrooms, each designed with your comfort in mind. The airy ambience throughout the home creates a welcoming atmosphere, inviting you to unwind and relax. The heart of the home lies in its beautifully renovated kitchen, featuring white cabinets that exude a timeless appeal. Stainless steel appliances add a touch of contemporary flair while ensuring functionality for your culinary endeavors. Outside, a delightful side deck awaits, providing the perfect spot for simply enjoying the fresh air. Whether you're entertaining guests or enjoying a quiet evening at home, this outdoor space offers endless possibilities. With its neutral color palette and thoughtful upgrades, 1583 San Gabriel offers a serene retreat that you'll be proud to call home. Experience the perfect blend of style and comfort in this inviting home.
- Type:
- Single Family
- Sq.Ft.:
- n/a
- Status:
- Active
- Beds:
- 3
- Lot size:
- 0.4 Acres
- Year built:
- 1930
- Baths:
- 2.00
- MLS#:
- 10312285
- Subdivision:
- None
ADDITIONAL INFORMATION
Brand New on Market ** Renovated ranch with 3 bedrooms and 2 bathrooms home sitting on a private wooded lot. Kitchen is fully renovated with granite and stainless appliances and pantry. Updated bathrooms with stylish tile and new vanities. Large living room with walkout to private deck and backyard. New roof, HVAC, flooring, lighting and insulation throughout.
$249,900
1863 Derrill Drive Decatur, GA 30032
- Type:
- Single Family
- Sq.Ft.:
- 1,177
- Status:
- Active
- Beds:
- 3
- Lot size:
- 0.3 Acres
- Year built:
- 1956
- Baths:
- 2.00
- MLS#:
- 7397227
- Subdivision:
- Derrill Estates
ADDITIONAL INFORMATION
Don't miss out on this exceptional chance for both first-time homebuyers and savvy investors looking to expand their rental portfolio or explore future flipping prospects. Nestled within the desirable Decatur area, this charming ranch-style home presents an enticing blend of comfort and investment potential. Home is in sold as is and its surrounded by other homes sold mid 300. No Rental Restrictions or association. Will not last. Home features a spacious living room room with fireplace, updated kitchen with granite, custom shelving, farm house sink, and appliances, larger bedrooms and lots of closet space, nice patio overlooking large fenced back yard. Great location close to 85/75/20/285, restaurants and shopping, and downtown Atlanta.
$279,900
2105 Royal Fox Way Decatur, GA 30032
- Type:
- Single Family
- Sq.Ft.:
- 1,579
- Status:
- Active
- Beds:
- 3
- Lot size:
- 0.3 Acres
- Year built:
- 1970
- Baths:
- 2.00
- MLS#:
- 10311564
- Subdivision:
- Chestnut Hill
ADDITIONAL INFORMATION
Hot! Hot! Hot! 4 sided brick in the 30032 zip code. Check the comps on the renovations. Great for a first time flip or seasoned veteran. Loaded with bonus space this home is inviting with a large backyard. This quiet neighborhood is just what your looking for. Come and take a look at the possibilities of Royal fox way!
- Type:
- Townhouse
- Sq.Ft.:
- n/a
- Status:
- Active
- Beds:
- 3
- Lot size:
- 0.1 Acres
- Year built:
- 1996
- Baths:
- 3.00
- MLS#:
- 10311543
- Subdivision:
- Soapstone
ADDITIONAL INFORMATION
Welcome to this quaint, NO HOA Townhome where modern comfort meets meticulous renovation. This beautiful end unit townhome which comes with brand new LVP flooring, new Bathroom, New Vanities, New Stainless Steel Kitchen appliances, new garage door is the epitome of style and convenience, offering a host of premium features designed to enhance your living experience. Key Features: Co Charming Living Room: With a fireplace where you can cozy up, creating the perfect ambiance for relaxing evenings and intimate gatherings. Co Gourmet Kitchen: Cook like a pro with top-notch appliances that make meal preparation a breeze. The kitchen is designed for both functionality and style, ensuring a delightful cooking experience. Co Laundry: Enjoy the convenience of brand new, high-end laundry appliances, making laundry day a simple task. Co Modern Bath: Step into the newly renovated shower, offering a spa-like experience right in your own home. Co Private Outdoor Space: The newly fenced-in yard provides a safe and private space for outdoor activities, gardening, or simply unwinding in the fresh air. Relax with family and friends in the tent and enjoy the firepit. Co Garage: A brand new, one-car garage offers secure parking and additional storage. Additional Highlights: Co End Unit Advantage: Enjoy extra privacy, much larger backyard, and more natural light, making this home a serene retreat. Co Comfort and Style: Every detail of this home has been thoughtfully designed and updated, ensuring a comfortable and stylish living environment. This townhome is not just a place to live, but a place to love. Don't miss the opportunity to make this your new home. Schedule a viewing today. House is sold as-is
$699,000
3645 Aldea Drive Decatur, GA 30032
- Type:
- Single Family
- Sq.Ft.:
- 4,647
- Status:
- Active
- Beds:
- 5
- Lot size:
- 1.6 Acres
- Year built:
- 1956
- Baths:
- 3.00
- MLS#:
- 10311161
ADDITIONAL INFORMATION
Step into history with this extraordinary estate at 3645 Aldea Dr., originally built for illustrious owner of Austin Dairy and family. A true one-of-a-kind, this all stone ranch with a full finished basement is a testament to timeless elegance. Meticulously renovated, this home seamlessly blends historic charm with modern convenience. Every inch of this residence exudes a sense of grandeur with 5 Bedrooms and 3 Full Baths. The 1.6 acre lot adorned with mature pecan trees adds a touch of nature's beauty to the surroundings. The full, finished basement, boasts stone walls and abundant natural light, is a treasure trove of possibilities. Two bedrooms provide ample space for guests or creative pursuits, accompanied by a full bath for added convenience. Let your imagination run wild with room for a ping pong table or pool table, transforming the space into your personal recreation haven. For movie nights that rival the big screen, there's a dedicated theater room that promises cinematic bliss. Practicality meets luxury with a laundry room adding to the functional appeal of this historic gem. All of this, right within the coveted inside-the-perimeter location (inside 285), making 3645 Aldea Dr. not just a home but a lifestyle statement. Come, be a part of history with this exceptional residence that harmonizes the past and the present seamlessly.
$334,900
2301 Amber Way Decatur, GA 30032
- Type:
- Single Family
- Sq.Ft.:
- 1,400
- Status:
- Active
- Beds:
- 3
- Lot size:
- 0.3 Acres
- Year built:
- 1955
- Baths:
- 2.00
- MLS#:
- 10310974
- Subdivision:
- Ousley Manor
ADDITIONAL INFORMATION
Welcome to Decatur! This freshly painted, light, bright, and fully renovated 3/2 brick ranch, located in one of the fastest-growing areas of Decatur, is close to everywhere you want to be. Five miles to Grant Park or Reynoldstown or Decatur Square, three miles to Oakhurst, with easy access to downtown Atlanta! Renovated down to the studs! Beautiful hardwood floors throughout; sparkling new custom kitchen with quartz countertops. The master bathroom features a floating twin vanity, huge double shower with Italian marble, private water closet, and a large walk-in closet. Totally updated electrical and plumbing. Freshly painted inside and out, with a brand new deck. Enjoy zero maintenance with a new roof, New HVAC, Hot Water Heater, New SS Appliances, New Bathrooms, New kitchen, Newly refinished Hardwood Floors and more. Enjoy Fully Fenced Back Yard. Nice quiet neighborhood with no HOA or rental restrictions. Need a Garage? Seller is open to making this happen for you!
- Type:
- Condo
- Sq.Ft.:
- 924
- Status:
- Active
- Beds:
- 1
- Year built:
- 2023
- Baths:
- 1.00
- MLS#:
- 10310915
- Subdivision:
- Park 108
ADDITIONAL INFORMATION
Nestled in a beautifully revitalized old Bell South building in Decatur, this condo offers a unique floor plan that stands out among its peers. Each residence in the building is distinct, featuring sleek and modern finishes. The abundance of floor-to-ceiling windows floods the space with natural light, creating a bright and inviting atmosphere. Located in a highly walkable area, this move-in-ready condo provides the perfect blend of convenience and style. You'll love the gated and controlled access, ensuring privacy and security. Situated just minutes from Emory, Atlanta's Beltline, and Downtown Decatur, the timeless beauty of the Oakhurst neighborhood merges seamlessly with modern design at Park 108. This boutique collection of 33 private new construction condominium residences offers contemporary luxury living at its finest. Step into the Kirkwood floor plan, a beautifully designed 1 bedroom, 1 bath home that has been laid out to best use the space available. The kitchen, with ample cabinet space, solid Calacatta Ultra quartz countertops, and under-cabinet lighting, sets the tone for the best social gatherings. Retreat to the primary suite with private and public access to your primary bathroom and an oversized walk-in closet. The vanity and stand-alone shower are highlighted with sleek Kohler fixtures and quartz counters. Additionally, you'll have an assigned parking space within a private gated homeowners' parking area. The Oakhurst neighborhood perfectly blends city energy with a peaceful retreat. It's an ideal setting for biking, leisurely runs, arts strolls, or impromptu live band performances. Exceptionally located where the City of Atlanta meets the City of Decatur, this condo offers a lifestyle that's conveniently close to everything you desire. Reserve your private tour of this LUXURY home today!
$489,900
2467 Fernleaf Lane Decatur, GA 30033
- Type:
- Single Family
- Sq.Ft.:
- n/a
- Status:
- Active
- Beds:
- 3
- Lot size:
- 0.5 Acres
- Year built:
- 1952
- Baths:
- 1.00
- MLS#:
- 10310788
- Subdivision:
- University Heights/Medlock Park
ADDITIONAL INFORMATION
**$10,000 SELLER CREDIT**use towards down payment or rate buydown HALF AN ACRE IN SOUGHT AFTER MEDLOCK PARK! This fully renovated bungalow features 3 bedrooms and 1 bath with a spacious leveled backyard full of endless possibilities. Open and bright kitchen with stainless steel appliances, gas range, quartz countertops and custom tile backsplash. Tons of natural light illuminates the dining room and living spaces. Highly desirable location near Emory, CDC, VA, Dekalb Medical, I-85. and downtown Decatur. Medlock Park features walking trails, a community garden, playground, pool, splash pad, and baseball fields. Don't miss your chance to enjoy all that Medlock Decatur has to offer - schedule your showing today!
- Type:
- Single Family
- Sq.Ft.:
- 2,959
- Status:
- Active
- Beds:
- 5
- Lot size:
- 0.4 Acres
- Year built:
- 2006
- Baths:
- 4.00
- MLS#:
- 10310678
- Subdivision:
- Shoal Creek Preserve
ADDITIONAL INFORMATION
Welcome home to this perfect craftsman bungalow in the middle of it all! Shoal Creek Preserve is a beautiful neighborhood of newer homes situated on a lush protected greenspace that feels like a treehouse getaway so close to the city. Up the steps to the entrance you will find the most charming front porch where you will often find yourself with a good book and your favorite beverage. Open the front door to unveil the welcoming feel! Show off your perfect dining set or use the front room as a versatile space for a library, home office or additional living space. The kitchen/living/breakfast has the desired open floorplan feel and you will love the additional Butler's pantry/pantry space. Walk out to the private deck with the covered and uncovered spaces perfect for entertaining. There is even a main floor bedroom/full bath is which is key these days for when that is needed. The second floor has the convenient laundry area, 2 generously sized bedrooms, full bath, and the luxury primary suite will feel like a home away from home! The spa like bath with take you to new heights! The finished basement provides another bedroom, full bath, and bonus room with deck/yard access. The garage has extra deep space for all your DIY needs! Very well maintained, immaculate home, newer HVAC, Water Heater and Roof, lots of great storage, you need to see to believe! Everything ATL is right at your doorstep so don't miss out. Museum School in Avondale is an available option!

The data relating to real estate for sale on this web site comes in part from the Broker Reciprocity Program of Georgia MLS. Real estate listings held by brokerage firms other than this broker are marked with the Broker Reciprocity logo and detailed information about them includes the name of the listing brokers. The broker providing this data believes it to be correct but advises interested parties to confirm them before relying on them in a purchase decision. Copyright 2024 Georgia MLS. All rights reserved.
Price and Tax History when not sourced from FMLS are provided by public records. Mortgage Rates provided by Greenlight Mortgage. School information provided by GreatSchools.org. Drive Times provided by INRIX. Walk Scores provided by Walk Score®. Area Statistics provided by Sperling’s Best Places.
For technical issues regarding this website and/or listing search engine, please contact Xome Tech Support at 844-400-9663 or email us at xomeconcierge@xome.com.
License # 367751 Xome Inc. License # 65656
AndreaD.Conner@xome.com 844-400-XOME (9663)
750 Highway 121 Bypass, Ste 100, Lewisville, TX 75067
Information is deemed reliable but is not guaranteed.
Decatur Real Estate
The median home value in Decatur, GA is $330,000. This is higher than the county median home value of $192,400. The national median home value is $219,700. The average price of homes sold in Decatur, GA is $330,000. Approximately 62.33% of Decatur homes are owned, compared to 31.09% rented, while 6.58% are vacant. Decatur real estate listings include condos, townhomes, and single family homes for sale. Commercial properties are also available. If you see a property you’re interested in, contact a Decatur real estate agent to arrange a tour today!
Decatur, Georgia has a population of 22,022. Decatur is more family-centric than the surrounding county with 48.78% of the households containing married families with children. The county average for households married with children is 29.21%.
The median household income in Decatur, Georgia is $92,263. The median household income for the surrounding county is $55,876 compared to the national median of $57,652. The median age of people living in Decatur is 35.5 years.
Decatur Weather
The average high temperature in July is 89.4 degrees, with an average low temperature in January of 33.1 degrees. The average rainfall is approximately 52 inches per year, with 0.4 inches of snow per year.
