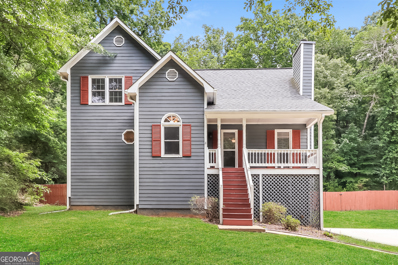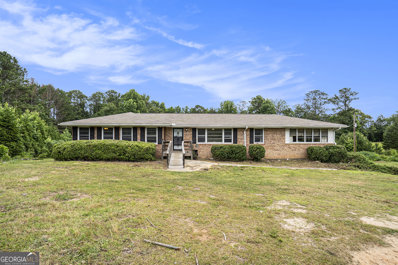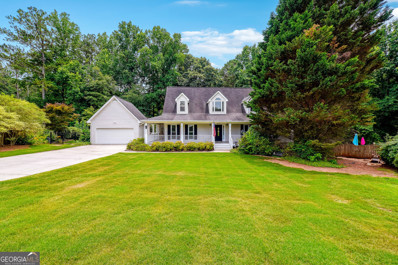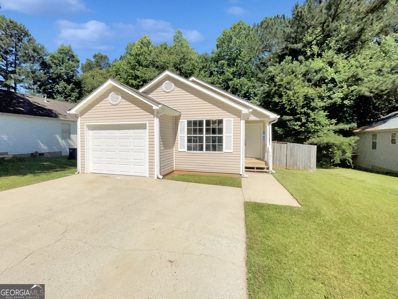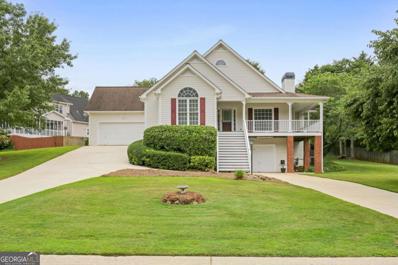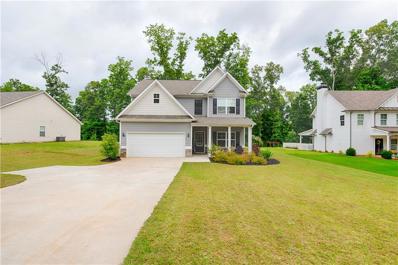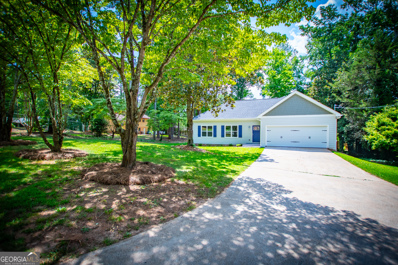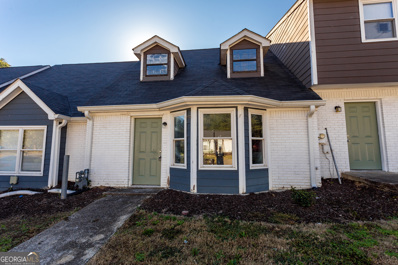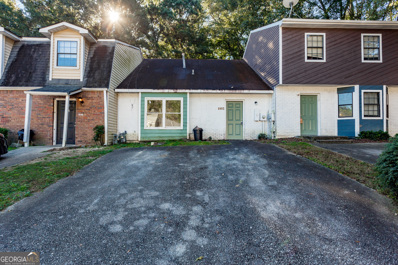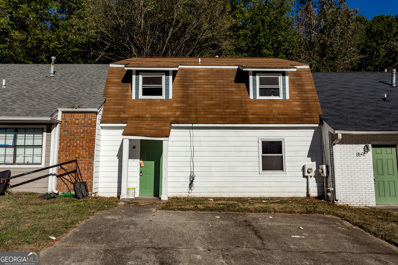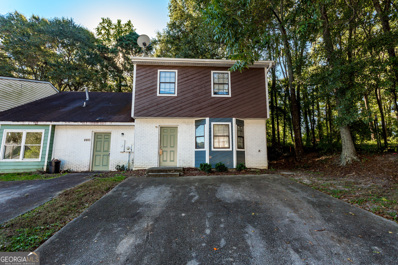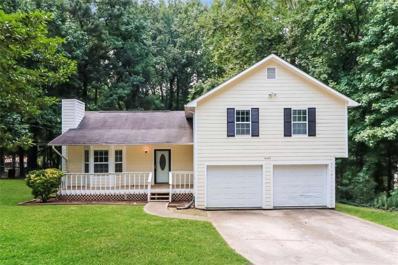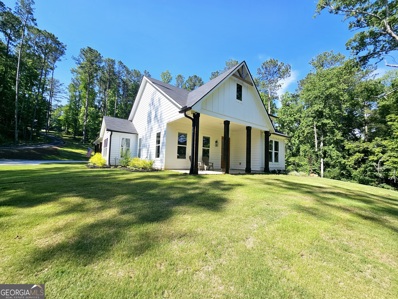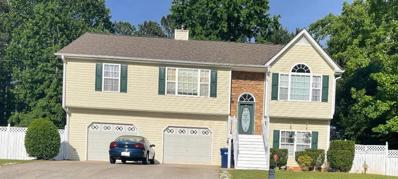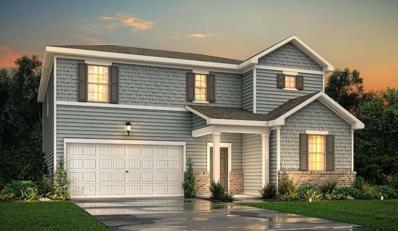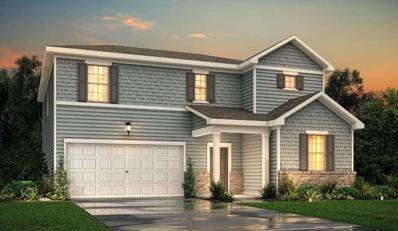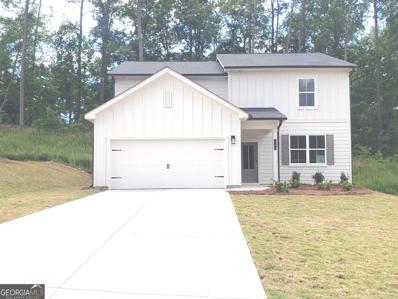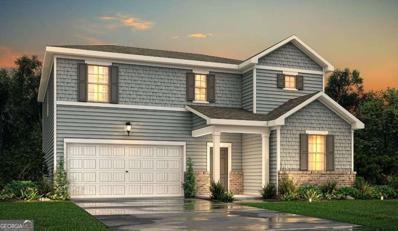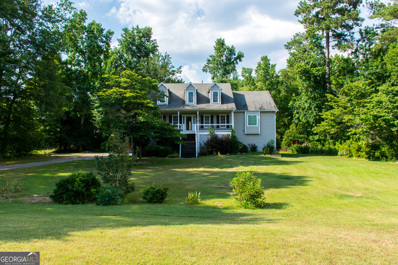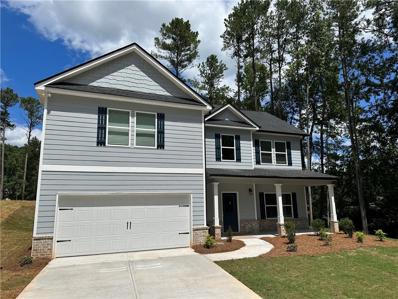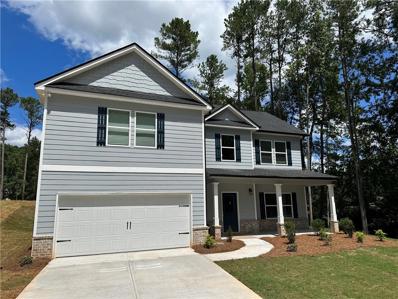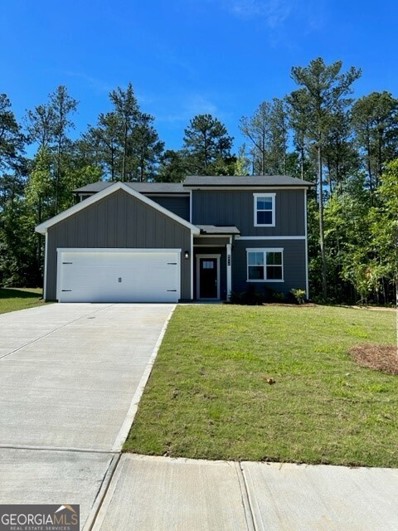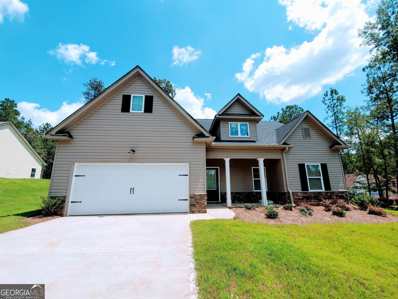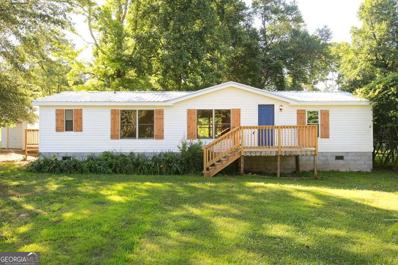Douglasville GA Homes for Sale
- Type:
- Single Family
- Sq.Ft.:
- 1,760
- Status:
- NEW LISTING
- Beds:
- 4
- Lot size:
- 0.69 Acres
- Year built:
- 1992
- Baths:
- 2.00
- MLS#:
- 10319336
- Subdivision:
- Spencer Place
ADDITIONAL INFORMATION
Situated on nearly 3/4 an acre, you'll be swept away upon arrival by the curb appeal and charm of this Douglasville home! Step inside this three level home and into the well-appointed living room, perfect for entertaining and family time alike. This home offers a downstairs master suite in addition to a kitchen that features stainless steel appliances, hard surface countertops, and ample storage. Upstairs you will find three additional bedrooms and a bathroom. Down below you will enjoy the additional entertainment space in addition to the home's laundry room. Schedule your showing today and see for yourself the possibilities!
- Type:
- Single Family
- Sq.Ft.:
- 1,714
- Status:
- NEW LISTING
- Beds:
- 3
- Lot size:
- 10.15 Acres
- Year built:
- 1972
- Baths:
- 2.00
- MLS#:
- 10318538
- Subdivision:
- None
ADDITIONAL INFORMATION
Charming 3BR/2BA, 4-sided brick ranch on 10.15 acres with a full partially finished basement has plenty of space both inside and outside. This one-level home features a spacious living room, dining room, and a cozy family room with a fireplace. Being on 10 acres with a privacy fence, you will have complete privacy while outdoors gardening, playing in the woods, watching the stars or sitting by the inground swimming pool. This home and outdoor space is perfect for relaxation and entertaining. A rare gem with ample space and privacy. Don't miss this serene country retreat!
- Type:
- Single Family
- Sq.Ft.:
- n/a
- Status:
- NEW LISTING
- Beds:
- 3
- Lot size:
- 0.46 Acres
- Year built:
- 1999
- Baths:
- 4.00
- MLS#:
- 10318789
- Subdivision:
- The Heritage
ADDITIONAL INFORMATION
This beautiful 3-bedroom traditional home is just waiting to be yours! There are 2 full bathrooms and 2 half baths, with the basement bath already stubbed for a shower. The large finished basement has places to play and work and can easily become an additional bedroom. Nestled on a peaceful cul-de-sac in a friendly neighborhood, this property is ideal for families or those seeking a tranquil retreat. The wrap around porch with swing is a bonus and perfect for enjoying an evening beverage. New HVAC system and additional upgrades. You must come see this beauty for yourself!
Open House:
Friday, 6/14 8:00-7:30PM
- Type:
- Single Family
- Sq.Ft.:
- 1,166
- Status:
- NEW LISTING
- Beds:
- 3
- Lot size:
- 0.14 Acres
- Year built:
- 1999
- Baths:
- 2.00
- MLS#:
- 10318650
- Subdivision:
- BROOKFIELD VILLAGE
ADDITIONAL INFORMATION
Seller is offering a 1.90% credit to buyers to be used for closing costs or any other lender allowable costs. Immerse yourself in the exquisite elegance of this property. The neutral color paint scheme exudes warmth and subtlety, providing a beautiful backdrop for your unique style and decor. The kitchen is every home cook's dream, featuring all stainless steel appliances that inspire culinary creativity while offering both functionality and sophisticated aesthetics. Fresh interior paint reflects the dedication to the upkeep that this home has enjoyed, creating a sense of cleanliness and rejuvenation. Step outside onto the well-maintained deck, perfect for entertaining or enjoying a tranquil moment with a morning cup of coffee. The fenced-in backyard ensures privacy and security, with ample play space. This property is a testament to immaculate design and purposeful features, catering to both comfort and style. Discover your dream home here, where every detail has been thoughtfully designed to feel like yours from the moment you step inside.
- Type:
- Single Family
- Sq.Ft.:
- 2,575
- Status:
- NEW LISTING
- Beds:
- 4
- Lot size:
- 0.61 Acres
- Year built:
- 1999
- Baths:
- 3.00
- MLS#:
- 10318396
- Subdivision:
- Heritage
ADDITIONAL INFORMATION
Welcome Home to this stunning 4 Bedroom, 3 Bathroom home sitting on .6 acres in the beautiful Heritage Community! Featuring an owner's suite on the main level, 2 garages, a partially finished basement, and screened-in porch with level green grass yard...this home is one of a kind. A wrap-around farmhouse front porch, perfect for rocking chairs and enjoying some sweet tea, greets you as you pull into one of your two driveways! Step inside and take in your spacious, light-filled living room featuring trey ceilings and a stone fireplace. A separate dining room with floor to ceiling windows is just through the archway and connects to your eat-in kitchen complete with new countertops, island, tons of cabinet space and breakfast nook. A back kitchen door gives easy access to your fully screened-in wrap-around back porch perfect for entertaining and enjoying all the seasons. Also on the main level is an oversized owner's suite including a sitting room, trey ceilings, walk-in closet, and ensuite bathroom with dual vanities featuring new countertops and faucets plus separate tub and shower. Two other bedrooms and a full hall bath along with a dedicated laundry room and access to your 2-car garage is on the main level as well. Upstairs you'll find a large bedroom with its own full bath. Downstairs, there are two finished rooms as well as a large unfinished space that is stubbed and could be easily finished or used as storage or gym space etc. A second garage is also on this level, a rare find! The backyard is a true oasis perfect for gatherings, gardening, and all your outdoor project dreams! Well maintained and cared for, this home's recent updates include the finished basement areas, new paint, updated flooring, kitchen and bathroom countertops, new light fixtures and more. The Heritage community is just minutes away from local schools, parks, shopping, and dining options and offers easy access to major highways. Come and see this gem!
- Type:
- Single Family
- Sq.Ft.:
- 2,188
- Status:
- NEW LISTING
- Beds:
- 4
- Lot size:
- 0.5 Acres
- Year built:
- 2019
- Baths:
- 4.00
- MLS#:
- 7403342
- Subdivision:
- Senator Lake Estates
ADDITIONAL INFORMATION
Priced to Sell! Beautiful "Like New" Construction Home Built in 2019 by Keystone Communities – this property offers all the bells and whistles! This particular Cypress floorplan is more up-graded than other homes that were built in the community and offers special features that the other floor-plans do not. This spacious home is laid out perfectly and offers 4 bedrooms & 3.5 bathrooms. Features included: Custom Plank Hardwood Flooring, 36’ custom wood burning fireplace w/custom mantle & slate surround, Plush carpet with 6lb. pad on stairs and throughout upstairs, Satin Nickel Light Package and Hardware throughout, Smooth Ceilings, Elongated toilets, Pfister Chrome Plumbing Fixtures, Wood Baseboards & Crown Molding, 30’ Maple Wall Kitchen Cabinets, Granite Countertops, Stainless Steel appliances, Outside back deck, Updated HVAC & 2 Car – Garage! Spacious backyard for entertaining and a great location in Douglasville. Don’t miss out on this opportunity to be the second owner of this beautiful, like new home today!
- Type:
- Single Family
- Sq.Ft.:
- n/a
- Status:
- NEW LISTING
- Beds:
- 3
- Lot size:
- 0.48 Acres
- Year built:
- 2024
- Baths:
- 2.00
- MLS#:
- 10317959
- Subdivision:
- Glen Ridge
ADDITIONAL INFORMATION
Beautiful new construction sought after ranch home on basement in established neighborhood. Best school districts Alexander, Bill Arp, and Fairplay. Nice quite neighborhood, NO HOA
- Type:
- Single Family
- Sq.Ft.:
- 1,368
- Status:
- NEW LISTING
- Beds:
- 3
- Lot size:
- 0.98 Acres
- Year built:
- 1988
- Baths:
- 2.00
- MLS#:
- 10317934
- Subdivision:
- Rogers Construction Co
ADDITIONAL INFORMATION
Desire to live life large and private? Come see this ranch style home nestled on 0.98 acres boasted with beautiful greenery surrounding. Long driveway thus a long setback from the road and the backyard is newly fenced with a pine wood color. The roof is approximately 4 years old and a fairly new tankless water heater. Enjoy a breath of morning air under your long and covered front porch and end the night under the covered back deck. This ranch offers a separate dining room, French doors and updated kitchen and ss appliances. Come see today. There is no HOA here.
- Type:
- Townhouse
- Sq.Ft.:
- 1,100
- Status:
- NEW LISTING
- Beds:
- 2
- Year built:
- 1983
- Baths:
- 2.00
- MLS#:
- 10317924
- Subdivision:
- Ashley Oaks
ADDITIONAL INFORMATION
INVESTOR SPECIAL- Here's your opportunity to take on a complete renovation to create something that's your own vision! 2 bedroom 2 bath unit in need of a full rehab. Very convenient location to schools, shopping, and entertainment. 3 other units also available and can be purchased together as a portfolio. 8676, 8692, 8693, and 8694.
- Type:
- Townhouse
- Sq.Ft.:
- 1,300
- Status:
- NEW LISTING
- Beds:
- 2
- Year built:
- 1983
- Baths:
- 2.00
- MLS#:
- 10317922
- Subdivision:
- Ashley Oaks
ADDITIONAL INFORMATION
INVESTOR SPECIAL- Here's your opportunity to take on a complete renovation to create something that's your own vision! 2 bedroom 2 bath unit in need of a full rehab. Very convenient location to schools, shopping, and entertainment. 3 other units also available and can be purchased together as a portfolio. 8676, 8692, 8693, and 8694.
- Type:
- Townhouse
- Sq.Ft.:
- 1,500
- Status:
- NEW LISTING
- Beds:
- 2
- Year built:
- 1982
- Baths:
- 2.00
- MLS#:
- 10317921
- Subdivision:
- Ashley Oaks
ADDITIONAL INFORMATION
INVESTOR SPECIAL- Here's your opportunity to take on a complete renovation to create something that's your own vision! 2 bedroom 2 bath unit in need of a full rehab. Very convenient location to schools, shopping, and entertainment. 3 other units also available and can be purchased together as a portfolio. 8676, 8692, 8693, and 8694.
- Type:
- Townhouse
- Sq.Ft.:
- 1,364
- Status:
- NEW LISTING
- Beds:
- 2
- Year built:
- 1982
- Baths:
- 3.00
- MLS#:
- 10317918
- Subdivision:
- Ashley Oaks
ADDITIONAL INFORMATION
INVESTOR SPECIAL- Here's your opportunity to take on a complete renovation to create something that's your own vision! 2 bedroom 2.5 bath unit in need of a full rehab. Very convenient location to schools, shopping, and entertainment. 3 other units also available and can be purchased together as a portfolio. 8676, 8692, 8693, and 8694.
- Type:
- Single Family
- Sq.Ft.:
- 1,782
- Status:
- NEW LISTING
- Beds:
- 3
- Lot size:
- 0.55 Acres
- Year built:
- 1987
- Baths:
- 2.00
- MLS#:
- 7403935
- Subdivision:
- Wood Hollow
ADDITIONAL INFORMATION
Welcome Home! Step into this well maintained 3 bedroom 2 bath home in the quiet Subdivision of Wood Hollow. Inside you'll find an open concept split level home with vinyl flooring through out the main level and a cozy fireplace in the living room. The spacious bedrooms are located upstairs and there's an additional living flex space downstairs. This home sit on a private lot with a huge backyard and deck which is perfect for family gatherings and relaxing. Don't miss the opportunity to make this well maintained home your own - schedule a showing today!
- Type:
- Single Family
- Sq.Ft.:
- 2,220
- Status:
- NEW LISTING
- Beds:
- 4
- Lot size:
- 3 Acres
- Year built:
- 2021
- Baths:
- 3.00
- MLS#:
- 10317926
- Subdivision:
- None
ADDITIONAL INFORMATION
***WELCOME TO YOUR DREAM HOME! THIS EXQUISITE PROPERTY, BUILT RECENTLY (2 YRS OLD) OFFERS THE CHARM OF A BRAND-NEW HOME WITH THE ADDED BENEFIT OF LUXURIOUS UPGRADES THROUGHOUT***FROM THE MOMENT YOU STEP INSIDE, YOU'LL BE CAPTIVATED BY THE METICULOUS ATTENTION TO DETAIL AND HIGH-END FINISHES***LVP FLOORING AND PORCELAIN TILE THROUGHOUT IS JUST ANOTHER UPGRADE THAT MAKES A BIG DIFFERENCE IN THE LOOK & FEEL OF THIS HOME***4/2/1 SITTING ON 3 +/- ACRES***ENJOY THE CONVENIENCE, BEAUTIY AND STYLE OF CUSTOM BUILT-IN SHELVING AND CABINETRY, PERFECT FOR STORAGE AND DISPLAY***CUSTOM TRIM WORK ENHANCES THE SOPHISTICATION OF EVERY ROOM***QUARTZ COUNTERTOPS, A SPACIOUS ISLAND AND TILE BACKSPLASH MAKES THE KITCHEN A CHEF'S DELIGHT***FORMAL DINING WITH AN ABUNDANCE OF WINDOWS OFFERS LOTS OF NATURAL LIGHTING***MASTER SUITE HAS VAULTED CEILING ALONG WITH A SPA-LIKE BATHROOM, AND YOUR WALK-IN CLOSET OPENS TO THE LAUNDRY ROOM (WHO DOES NOT LOVE THAT IDEA)***3 KIDS BEDROOMS WITH A SECONDARY BATH BETWEEN THEM (NOT JACK & JILL) AND A HALF BATH NEAR THE LAUNDRY/MUD ROOM***THIS HOME HAS AN OPEN FLOOR CONCEPT, COVERED FRONT PORCH, COVERED SIDE PORCH AND A 2 CAR CARPORT ALONG WITH A WORK SHOP (HAS POWER) AND A SHED ON THE SIDE***WITH PREFERRED LENDER, SELLER IS OFFERING A $15000 CREDIT TOWARD BUYING INTERST RATE DOWN TO AS LOW AS 4.75%***ASK LISTING AGENT HOW THIS WORKS!!!
- Type:
- Single Family
- Sq.Ft.:
- 2,085
- Status:
- NEW LISTING
- Beds:
- 3
- Lot size:
- 0.46 Acres
- Year built:
- 2003
- Baths:
- 3.00
- MLS#:
- 7403183
- Subdivision:
- CEDAR MOUNTAIN PARK
ADDITIONAL INFORMATION
Are you ready to splash into your own in ground pool? If so this is the one. Spacious 3 bedroom, 3 bathroom home, large great room with custom breeze thru fireplace made from black rock from the hills of Tennessee. Dining Room, with Kitchen view into the great room. Roommate bedroom plan, master bedroom one side guest bedrooms on other side. Oversized master bedroom with sitting area. Master bath with separate tub and shower. Two car garage with additional storage and luggage room. Downstairs area is finished with a large bonus room and exercise room, it also has a full bath. Laundry room located in basement hallway. Enjoy the beautiful backyard with a beautiful in ground pool with landscaping and lighting that can be viewed from the spacious deck.
- Type:
- Single Family
- Sq.Ft.:
- 2,410
- Status:
- NEW LISTING
- Beds:
- 4
- Lot size:
- 0.25 Acres
- Year built:
- 2024
- Baths:
- 3.00
- MLS#:
- 7403019
- Subdivision:
- Ashley Falls
ADDITIONAL INFORMATION
Century Communities presents the stunning new Greenfield B1 plan on an awesome lot with large open concept kitchen featuring slide in stainless steel electric range with built in microwave looking over the Dining Room and Great room with linear electric fireplace. The Second floor features a spacious owner's suite, split vanity owner's bath, large personal walk-in closet, loft and large secondary bedrooms. Stock photos. This home is currently under construction and features the following options and upgrades: Extended Patio, upgraded laminate flooring main floor, (excluding bedrooms and bathrooms), Owner's Bathroom includes garden tub and large shower, And More! Price includes incentives offered with seller's preferred lender Inspire Home Loans! Special interest rates available.
- Type:
- Single Family
- Sq.Ft.:
- 2,802
- Status:
- NEW LISTING
- Beds:
- 5
- Lot size:
- 0.25 Acres
- Year built:
- 2024
- Baths:
- 3.00
- MLS#:
- 7402998
- Subdivision:
- Ashley Falls
ADDITIONAL INFORMATION
The Incredible Jordan floorplan with modern open concept featuring large kitchen island overlooking great room with floor to ceiling fireplace. Our kitchen includes painted white cabinets, granite countertops, and full tile backsplash. The main level, all bathrooms, and laundry include luxury vinyl plank flooring sure to wow. Large primary suite includes walk in closet and private bathroom with large walk-in shower and linen closet. Oversized laundry room on the second floor with convenient access to bedrooms. Guest rooms on the main floor with full bathroom & the second floor has another 3 bedrooms plus the primary suite and loft. Home is currently under construction, August/September closing!
- Type:
- Single Family
- Sq.Ft.:
- 2,410
- Status:
- NEW LISTING
- Beds:
- 4
- Lot size:
- 0.25 Acres
- Year built:
- 2024
- Baths:
- 3.00
- MLS#:
- 10317686
- Subdivision:
- Ashley Falls
ADDITIONAL INFORMATION
Century Communities presents the stunning new Greenfield B1 plan on an awesome lot with large open concept kitchen featuring slide in stainless steel electric range with built in microwave looking over the Dining Room and Great room with linear electric fireplace. The Second floor features a spacious owner's suite, split vanity owner's bath, large personal walk-in closet, loft and large secondary bedrooms. Stock photos. This home is currently under construction and features the following options and upgrades: Extended Patio, upgraded laminate flooring main floor, (excluding bedrooms and bathrooms), Owner's Bathroom includes garden tub and large shower, And More!
- Type:
- Single Family
- Sq.Ft.:
- 2,802
- Status:
- NEW LISTING
- Beds:
- 5
- Lot size:
- 0.25 Acres
- Year built:
- 2024
- Baths:
- 3.00
- MLS#:
- 10317630
- Subdivision:
- Ashley Falls
ADDITIONAL INFORMATION
The Incredible Jordan floorplan with modern open concept featuring large kitchen island overlooking great room with floor to ceiling fireplace. Our kitchen includes painted white cabinets, granite countertops, and full tile backsplash. The main level, all bathrooms, and laundry include luxury vinyl plank flooring sure to wow. Large primary suite includes walk in closet and private bathroom with large walk-in shower and linen closet. Oversized laundry room on the second floor with convenient access to bedrooms. Guest rooms on the main floor with full bathroom & the second floor has another 3 bedrooms plus the primary suite and loft. Home is currently under construction, August Closing
- Type:
- Single Family
- Sq.Ft.:
- n/a
- Status:
- NEW LISTING
- Beds:
- 4
- Lot size:
- 0.62 Acres
- Year built:
- 1993
- Baths:
- 3.00
- MLS#:
- 10317527
- Subdivision:
- Carrington Lakes
ADDITIONAL INFORMATION
Welcome to 53 Carrington Landing, a charming residence nestled in the picturesque community of Douglasville, Georgia. This delightful home boasts a blend of traditional elegance and modern comfort, offering a serene retreat for its residents.a The home needs some work we have a current appraisal at $435k.As you approach, you'll be captivated by the well-maintained exterior, featuring a beautifully landscaped front yard and inviting curb appeal. Step inside to discover a spacious and thoughtfully designed interior that effortlessly combines style and functionality.The main level welcomes you with an open-concept living area, perfect for both relaxing and entertaining. The cozy living room, adorned with a fireplace, provides a warm and inviting atmosphere for family gatherings or quiet evenings at home.Adjacent to the living area is the kitchen this kitchen is as practical as it is stylish. The adjacent dining area offers a charming space for casual meals or formal dinners, with easy access to the outdoor patio for al fresco dining.Main level master suite is a true sanctuary, featuring a spacious bedroom, walk-in closet, and a luxurious en-suite bathroom with dual vanities, a soaking tub, and a separate shower. Additional bedrooms are generously sized upstairs, offering comfort and flexibility for family members or guests. The property also includes a two-car garage, ensuring ample storage and parking space.Outside, the backyard is a private oasis, perfect for outdoor activities and relaxation. Whether you're hosting a summer barbecue or enjoying a quiet morning coffee, this space provides endless possibilities.Located in the desirable community of Douglasville, 53 Carrington Landing offers convenient access to local amenities, schools, parks, and shopping centers. With its blend of modern amenities, timeless charm, and prime location, this home is a true gem waiting for you to make it your own.
- Type:
- Single Family
- Sq.Ft.:
- 2,313
- Status:
- NEW LISTING
- Beds:
- 4
- Lot size:
- 1.28 Acres
- Year built:
- 2023
- Baths:
- 3.00
- MLS#:
- 7402506
- Subdivision:
- Bryson Lake
ADDITIONAL INFORMATION
READY JULY! Discover the allure of lakeside living with the Adams plan, situated on a serene and expansive 1.28-acre homesite! Boasting 4 bedrooms and 2.5 baths, this home welcomes you with abundant natural light, distinct living and dining spaces. The kitchen features granite countertops, a tile kitchen backsplash, stainless steel appliances including a microwave, range, and dishwasher. Retreat to the spacious primary suite with its large walk-in closet and luxurious bath boasting granite countertops, dual vanity, tile shower surround, and LVP flooring. Immerse yourself in the endless possibilities of lakeside living, where every day offers new adventures on the water. Incentives are available to utilize towards closing costs and/or rate buy down with the use of our preferred lender.
- Type:
- Single Family
- Sq.Ft.:
- 2,313
- Status:
- NEW LISTING
- Beds:
- 3
- Lot size:
- 0.59 Acres
- Year built:
- 2023
- Baths:
- 3.00
- MLS#:
- 7402503
- Subdivision:
- Bryson Lake
ADDITIONAL INFORMATION
READY JULY! Discover the allure of lakeside living with the Adams plan, nestled on a tranquil and expansive 0.59-acre homesite! Boasting 3 bedrooms, 2.5 baths, and a bonus room, this home welcomes you with abundant natural light and distinct living and dining spaces. The kitchen, featuring granite countertops, tile kitchen backsplash, and stainless steel appliances, is perfect for culinary adventures. Retreat to the spacious primary suite with its large walk-in closet and luxurious bath with granite countertops, dual vanity, tile shower surround, and LVP flooring. Immerse yourself in the endless possibilities of lakeside living, where every day offers new adventures on the water. Incentives are available to utilize towards closing costs and/or rate buy down with the use of our preferred lender.
- Type:
- Single Family
- Sq.Ft.:
- 2,410
- Status:
- NEW LISTING
- Beds:
- 4
- Lot size:
- 0.25 Acres
- Year built:
- 2024
- Baths:
- 3.00
- MLS#:
- 10316544
- Subdivision:
- Ashley Falls
ADDITIONAL INFORMATION
Welcome to Ashley Falls Century Communities stunning new community in Douglasville offers a quieter life amid beautiful scenery. Newly designed Greenfield floorplan with modern open concept featuring large kitchen island overlooking Family room with fireplace. Our kitchen includes painted white cabinets, granite countertops. The main level, all bathrooms, and laundry include luxury vinyl plank flooring sure to wow. Large primary suite includes walk in closet and private bathroom with walk-in shower. Large laundry room on the second floor with convenient access to bedrooms. Ask about our incentives. READY JUNE!
- Type:
- Single Family
- Sq.Ft.:
- n/a
- Status:
- NEW LISTING
- Beds:
- 3
- Lot size:
- 0.76 Acres
- Year built:
- 2023
- Baths:
- 2.00
- MLS#:
- 10316414
- Subdivision:
- Bryson Lake
ADDITIONAL INFORMATION
Ready June! Riz Communities presents the Gil plan, a captivating ranch-style home offering the perfect blend of comfort and elegance. Boasting 3 bedrooms plus a bonus room, this residence is situated on an expansive 0.76-acre homesite, providing ample space and tranquility. Step inside to discover an inviting open family room flooded with natural sunlight, seamlessly connected to a kitchen featuring an island, granite countertops, and stainless steel appliances. The spacious owner's suite offers a retreat-like atmosphere with a large walk-in closet, while the owner's bath exudes luxury with granite countertops, dual vanity, tile shower surround, and LVP flooring. Experience the charm and convenience of single-level living in this remarkable home!
- Type:
- Mobile Home
- Sq.Ft.:
- n/a
- Status:
- NEW LISTING
- Beds:
- 3
- Lot size:
- 0.47 Acres
- Year built:
- 1991
- Baths:
- 2.00
- MLS#:
- 10316583
- Subdivision:
- Corn Crib
ADDITIONAL INFORMATION
Welcome to this beautifully remodeled 3-bedroom, 2-bath modular home located in Douglasville! This home combines modern comfort with classic charm, making it the perfect retreat for any buyer. As you step inside, you'll be greeted by an inviting open floor plan that seamlessly connects the living, dining, and kitchen areas. The vaulted beamed ceilings add a touch of elegance, creating a spacious and airy atmosphere throughout the home. Large windows flood the space with natural light. The kitchen boasts sleek countertops and ample cabinet space. The adjoining dining area is perfect for family meals or entertaining guests. The master bedroom offers a peaceful sanctuary with its own private bath, featuring modern fixtures. The second and third bedrooms are spacious and comfortable, with easy access to the second full bath, which has also been beautifully updated. Outside, you'll find a well-maintained yard that's perfect for gardening, relaxation, or play. DonCOt miss the opportunity to own this great home in Douglasville. Schedule a showing today!

The data relating to real estate for sale on this web site comes in part from the Broker Reciprocity Program of Georgia MLS. Real estate listings held by brokerage firms other than this broker are marked with the Broker Reciprocity logo and detailed information about them includes the name of the listing brokers. The broker providing this data believes it to be correct but advises interested parties to confirm them before relying on them in a purchase decision. Copyright 2024 Georgia MLS. All rights reserved.
Price and Tax History when not sourced from FMLS are provided by public records. Mortgage Rates provided by Greenlight Mortgage. School information provided by GreatSchools.org. Drive Times provided by INRIX. Walk Scores provided by Walk Score®. Area Statistics provided by Sperling’s Best Places.
For technical issues regarding this website and/or listing search engine, please contact Xome Tech Support at 844-400-9663 or email us at xomeconcierge@xome.com.
License # 367751 Xome Inc. License # 65656
AndreaD.Conner@xome.com 844-400-XOME (9663)
750 Highway 121 Bypass, Ste 100, Lewisville, TX 75067
Information is deemed reliable but is not guaranteed.
Douglasville Real Estate
The median home value in Douglasville, GA is $161,000. This is higher than the county median home value of $160,800. The national median home value is $219,700. The average price of homes sold in Douglasville, GA is $161,000. Approximately 39.87% of Douglasville homes are owned, compared to 52.67% rented, while 7.46% are vacant. Douglasville real estate listings include condos, townhomes, and single family homes for sale. Commercial properties are also available. If you see a property you’re interested in, contact a Douglasville real estate agent to arrange a tour today!
Douglasville, Georgia 30134 has a population of 32,768. Douglasville 30134 is more family-centric than the surrounding county with 33.5% of the households containing married families with children. The county average for households married with children is 32.01%.
The median household income in Douglasville, Georgia 30134 is $51,039. The median household income for the surrounding county is $59,333 compared to the national median of $57,652. The median age of people living in Douglasville 30134 is 33.9 years.
Douglasville Weather
The average high temperature in July is 87.2 degrees, with an average low temperature in January of 30.8 degrees. The average rainfall is approximately 51.7 inches per year, with 1.1 inches of snow per year.
