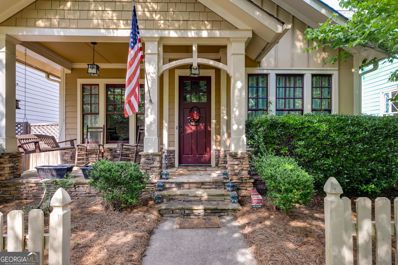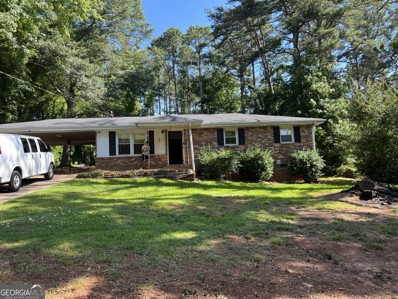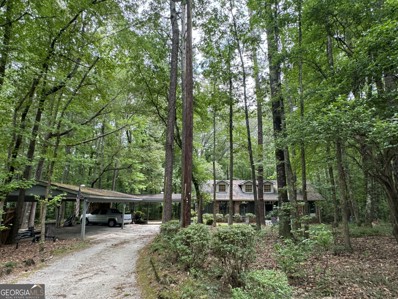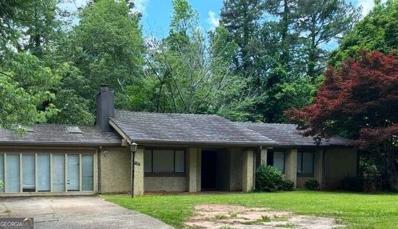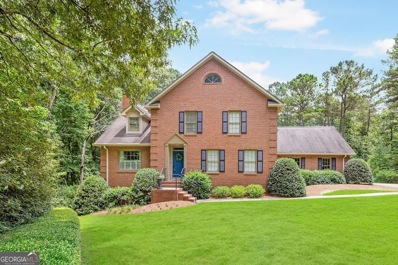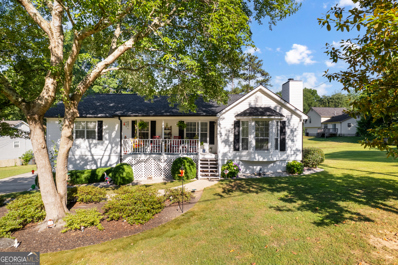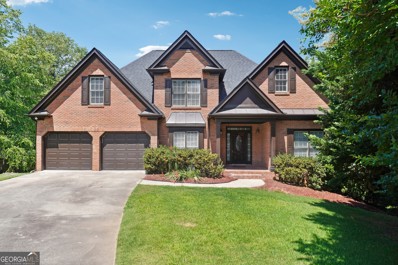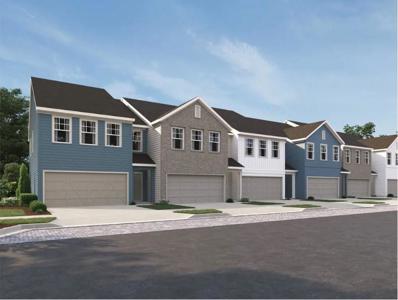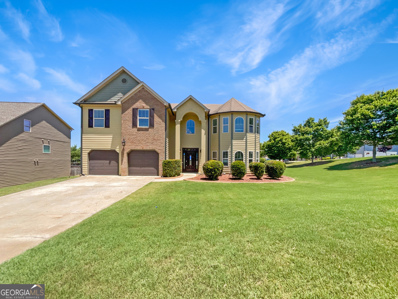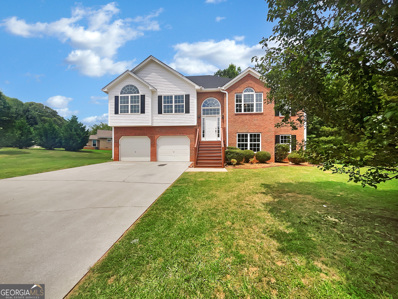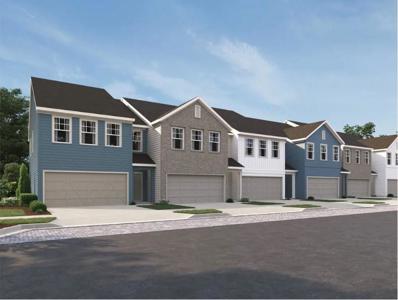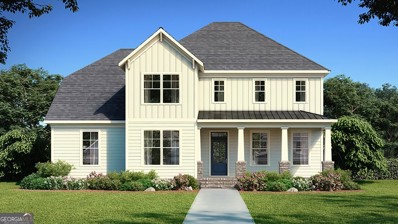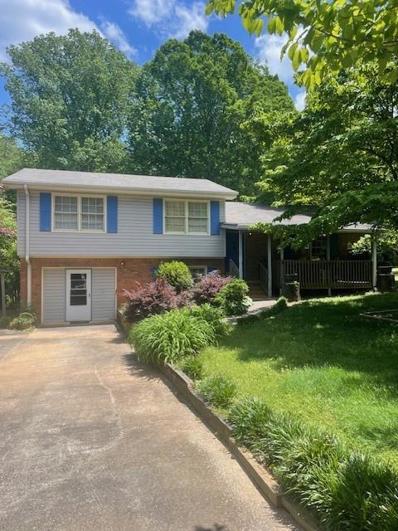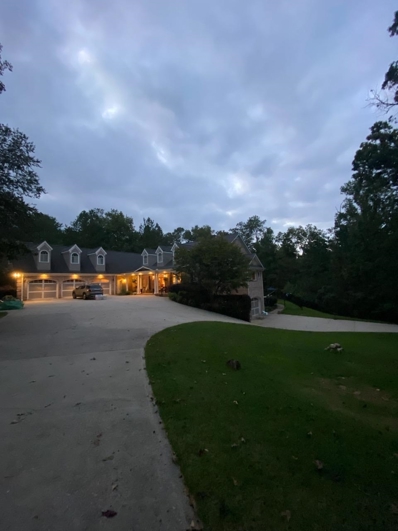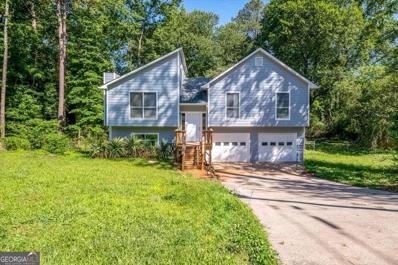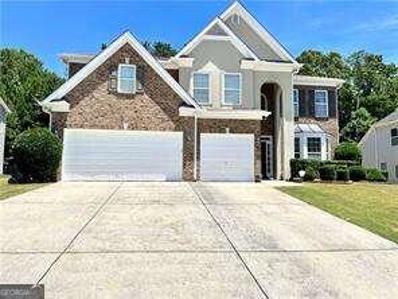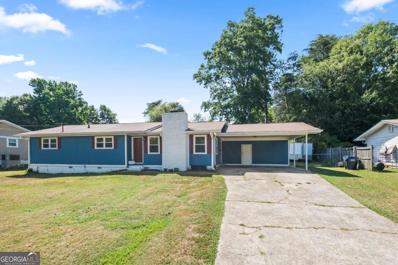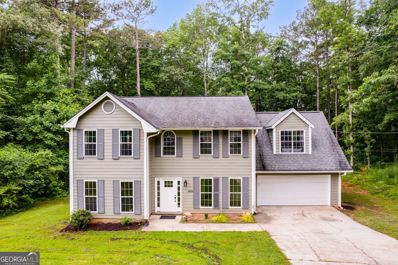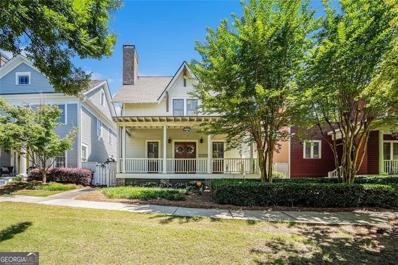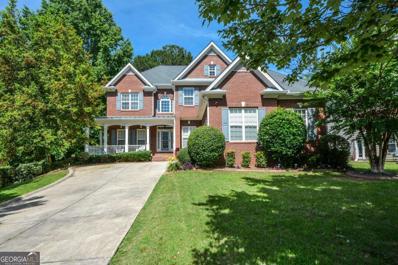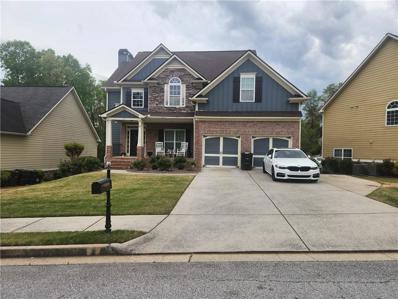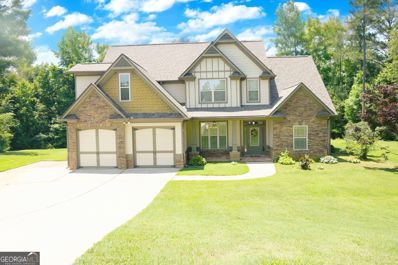Douglasville GA Homes for Sale
- Type:
- Single Family
- Sq.Ft.:
- 2,500
- Status:
- NEW LISTING
- Beds:
- 5
- Lot size:
- 0.45 Acres
- Year built:
- 1973
- Baths:
- 2.00
- MLS#:
- 10319908
- Subdivision:
- Shallowford Heights
ADDITIONAL INFORMATION
WELCOME HOME! Look no further for your DREAM HOME! This BEAUTIFULLY landscaped 5-bedroom 2-bath CHARMING TRADITIONAL home with tons of curb appeal is situated in the highly sought-after Shallowford Heights neighborhood of Douglasville. Enjoy the best of both worlds in this private, peaceful, & wooded location that also boasts easy access to major highways, shopping centers & the quaint, historic and thriving downtown Douglasville. THIS HOME WELCOMES YOU with a large, covered front porch that overlooks the manicured front yard, a fenced backyard with an 18CO x 36CO SWIMMING POOL, picturesque gazebo, & an expansive back deck with a retractable awning overlooking a lush green wooded space. Perfect for entertaining and grilling on deck or poolside! Inside this two-story plus basement home, the light-filled sunroom, updated kitchen with breakfast area, and a formal dining room are ideal for large gatherings. Cozy up to the raised original two-side corner brick fireplace with mantle, gas operated with faux logs. Or relax in the ALL-SEASON SUNROOM, equipped with 3 electric wall-mounted heaters. Sizable and secure 2-car garage is perfect for a workshop with work bench already installed.aAdditional refrigerator in garage. Large inside laundry room on the main floor has numerous built-in cabinets & abundant shelf space. Spacious unfinished basement offers a major opportunity to expand downstairs living and entertaining space. Plenty of storage space in the large attic, garage, and basement as well as large closet space in all 5 bedrooms. HURRY! This house is a SUMMERTIME DREAM!!! The well-lit backyard is waiting & ready for summer night SWIMMING! POOL has BRAND NEW pump & filter. System replumbed from ground up 2024. Dual HVAC systems, both replaced in 2018, can conveniently control main floor & upstairs separately,aCeiling fans throughout the house & an attic fan are perfect for keeping the house cool naturally on spring & fall days. DON'T MISS this ONE-0F-A-KIND opportunity & RARE FIND on the market! MAKE AN OFFER!!!
- Type:
- Single Family
- Sq.Ft.:
- 1,606
- Status:
- NEW LISTING
- Beds:
- 2
- Lot size:
- 0.09 Acres
- Year built:
- 2005
- Baths:
- 2.00
- MLS#:
- 10319886
- Subdivision:
- Tributary At New Manchester
ADDITIONAL INFORMATION
This one has it all! Close to I20 and multiple wonderful amenities! Has been lovingly taken care of and it shows. Absolutely gorgeous home with huge open concept kitchen and family room. Large attached garage hidden in back to keep the whole street looking great. Small yard...so small yard work! Private side patio area that feels hidden away. Such great use of space that it feels much bigger inside. You've got to see it!
- Type:
- Single Family
- Sq.Ft.:
- 1,075
- Status:
- NEW LISTING
- Beds:
- 3
- Lot size:
- 0.71 Acres
- Year built:
- 1971
- Baths:
- 2.00
- MLS#:
- 10319584
- Subdivision:
- Reynolds Estates
ADDITIONAL INFORMATION
Investor Special. Walk into Equity on this Douglasville all brick home. It is an awesome opportunity for a buyer with the right vision. This home needs some rehab repairs to bring it back to its full potential, but the possibilities are endless. This home features a 3 Bedroom/1.5 Bathroom all brick home situated in a quiet neighborhood. All original Hardwood Floors. Just needs your finishes. The backyard provides plenty of space for outdoor activities and entertaining. Don't miss out on this amazing opportunity to own a home in a great location with so much potential. This home is being sold As-Is.
- Type:
- Single Family
- Sq.Ft.:
- 3,053
- Status:
- NEW LISTING
- Beds:
- 4
- Lot size:
- 3.76 Acres
- Year built:
- 1966
- Baths:
- 3.00
- MLS#:
- 10319545
- Subdivision:
- None
ADDITIONAL INFORMATION
Estate Sale! Explore The Charm Of This Full Brick Ranch On 3.76 Acres (includes additional 5 acre tract for a total of 9.76 acres!) Featuring A Sunroom, Formal Dining, Living Room And Great Room With Real Wood Floors. A Chef's Galley Kitchen With Separate Cooktop And Wall Oven. Three Bedrooms, Two Baths And Laundry Room On Main Level. Permanent Stairs Leading To Ample Attic Storage. A Finished Basement Offers Additional Living Space, Including Kitchenette And Additional Bedroom And Bath, 2nd Laundry Plus Great Room With 2nd Fireplace. Carport Awning For Lots O Covered Parking. This Home Is Brimming With Character! There's An Old Depot On The Property With Great Usable Wood. Conveniently Located Near Hartsfield International Airport, Great Schools And Shopping. This Home Has Endless Possibilities.
- Type:
- Single Family
- Sq.Ft.:
- 2,003
- Status:
- NEW LISTING
- Beds:
- 3
- Lot size:
- 0.34 Acres
- Year built:
- 1974
- Baths:
- 2.00
- MLS#:
- 10319518
- Subdivision:
- Springwood
ADDITIONAL INFORMATION
This wonderfully maintained home boasts gorgeous hardwood flooring, brick accent walls, vaulted ceilings, tile flooring, and tons of unique features. Enjoy a large kitchen and an oversized dining area that can easily accommodate large gatherings. A formal living room plus an additional room, a primary bedroom with a walk-in closet, and a great deck sized the length of the home make for a great comfortable abode.
- Type:
- Single Family
- Sq.Ft.:
- 1,560
- Status:
- NEW LISTING
- Beds:
- 3
- Lot size:
- 0.68 Acres
- Year built:
- 1972
- Baths:
- 3.00
- MLS#:
- 10319146
- Subdivision:
- None
ADDITIONAL INFORMATION
Updated 3 bedroom 2 bath STEPLESS ranch! Lovely hardwood floors in main area. Granite kitchen counters, newer appliances. Entire home has been freshly painted. Hall bath is spacious and features a large spa tub and ceramic tile. The kitchen offers a view of living and dining area. HUGE front yard and backyard are level and perfect for summer cookouts. Great starter home feeds into Chapel Hill School district.
- Type:
- Single Family
- Sq.Ft.:
- 3,032
- Status:
- NEW LISTING
- Beds:
- 4
- Lot size:
- 4.55 Acres
- Year built:
- 1991
- Baths:
- 4.00
- MLS#:
- 10319158
- Subdivision:
- None
ADDITIONAL INFORMATION
This impressive three-story brick home spans over 3000 square feet and sits on 4.55 acres, providing ample space for all families. The main level of this well-maintained home features a formal den perfect for a quiet retreat or an office, a spacious living room ideal for family gatherings, a separate dining room for entertaining guests, and an oversized kitchen equipped with ample counter space, stainless steel appliances, and a large walk-in pantry. The screened-in porch offers a tranquil retreat, overlooking a sprawling backyard adorned with mature landscaping that provides natural beauty and privacy. The upstairs features three spacious bedrooms, including an oversized master suite, two full bathrooms, and an unfinished bonus room, providing a blank canvas for customization to suit your needs, whether it be an extra bedroom, home office, or entertainment area. The basement includes a 4th bedroom, a bonus room, a half bathroom that is stubbed for a shower for easy conversion to a full bathroom, and tons of unfinished space perfect for storage or expansion. This one-owner home has been meticulously kept with tons of extras including a laundry chute, updated molding, pocket doors, a built-in desk in the kitchen, granite countertops, built-in shelves in the dining room, and much more! Conveniently located on a private road near I-20, shopping and dining.
- Type:
- Single Family
- Sq.Ft.:
- 3,168
- Status:
- NEW LISTING
- Beds:
- 3
- Lot size:
- 0.46 Acres
- Year built:
- 1987
- Baths:
- 2.00
- MLS#:
- 10318986
- Subdivision:
- Bearden Place
ADDITIONAL INFORMATION
This beautifully maintained home has so much to offer! You are greeted with a perfectly manicured front landscape and welcoming front porch with built in swing. Perfect for plant lovers! The spacious living room has a huge bay window which offers tons of natural light with views to the dining room. The kitchen has granite countertops and subway tile backsplash and overlooks the cleared and level backyard. On the main floor there are 3 bedrooms and 2 full bathrooms with laundry. The main bedroom has a walk in closet and full bathroom with fountain style sink. The downstairs has a two car garage with plenty of storage space and workshop tables. There is also a separate fully equipped workshop with built in work stations! AND a huge bonus room with large closet! This home also has a roof mounted antenna that brings all local and network television programming into the home absolutely free! Home also just had BRAND NEW ROOF installed and new air conditioner!
- Type:
- Single Family
- Sq.Ft.:
- 3,766
- Status:
- NEW LISTING
- Beds:
- 5
- Lot size:
- 0.52 Acres
- Year built:
- 1998
- Baths:
- 4.00
- MLS#:
- 10318784
- Subdivision:
- CHAPEL HILLS
ADDITIONAL INFORMATION
Spacious brick traditional 5 Bbedroom 3 1/2 bath with master on main level plus full finished basement located on level fenced cul-de-sac lot in sought after Chapel Hills subdivision. Covered front entry leads to 2 story entry foyer. Vaulted Great Room with cozy fireplace. Seperate Dining room with custom molding. Modern Kitchen has stone countertops, island and stainless steel appliances. Master on main has dual vanity, garden tub, sep shower and huge walkin closet. 3 bedrooms and full bath upstairs. Full finished basement with bedroom, full bath, workout room, bonus room and game room. Large level fenced yard with large balcony. 2-car garage.
- Type:
- Townhouse
- Sq.Ft.:
- 1,801
- Status:
- NEW LISTING
- Beds:
- 3
- Year built:
- 2024
- Baths:
- 3.00
- MLS#:
- 7403775
- Subdivision:
- Laurelwood
ADDITIONAL INFORMATION
Experience the distinct charm of this exceptional community, ideally positioned adjacent to Arbor Place Mall and the Douglasville Pavilion. Take full advantage of the amenities, including a dog park, pool & cabana, and seamless access to a variety of shops and restaurants. Your meticulously crafted home, featuring the Ashton Woods’ Harmony Design Collection, exudes a unique elegance. The Marigold Plan boasts an open concept main floor, highlighted by a gourmet kitchen equipped with modern stainless-steel appliances and a spacious island—ideal for culinary exploration and entertaining guests. Seamlessly connected to the dining room and family room creating a warm and inviting atmosphere. This well-designed layout has 3 bedrooms and 2.5 baths, offering ample space for relaxation. Journey upstairs to discover the expansive Primary Suite, complete with a generous walk-in closet and an elegant bathroom featuring a double vanity. The second floor also accommodates two additional bedrooms, a full bath, and a convenient walk-in laundry room, ensuring effortless living at every turn. This home has a projected delivery date of August/September 2024. For further details and information on current promotions, please contact an onsite Community Sales Manager. Please note that renderings are for illustrative purposes, and photos may represent sample products of homes under construction. Actual exterior and interior selections may vary by homesite.
- Type:
- Single Family
- Sq.Ft.:
- 4,001
- Status:
- NEW LISTING
- Beds:
- 5
- Lot size:
- 0.36 Acres
- Year built:
- 2009
- Baths:
- 4.00
- MLS#:
- 10318672
- Subdivision:
- KINGS BRIDGE SUB
ADDITIONAL INFORMATION
Welcome to this exceptionally designed home, showcasing an array of elegant features. The spacious living room centers around a cozy fireplace, perfect for chilly evenings. The gourmet kitchen, features a central island for casual dining, an accent backsplash that adds a touch of color, and stainless steel appliances. Quality and style converge in the primary bedroom, which boasts a sizable walk-in closet. The primary bathroom impresses with double sinks, providing spa-like comfort and convenience. Enjoy a relaxing soak in the separate tub or a quick shower, all within the privacy of the primary bathroom. Partial flooring replacement throughout the home gives it a fresh, updated look. Step outside to the covered patio in the backyard, perfect for enjoying the serene surroundings. Don't miss the opportunity to make this exceptional residence your home.
- Type:
- Single Family
- Sq.Ft.:
- 1,704
- Status:
- NEW LISTING
- Beds:
- 3
- Lot size:
- 0.39 Acres
- Year built:
- 2006
- Baths:
- 2.00
- MLS#:
- 10318613
- Subdivision:
- SINGLETREE FARM
ADDITIONAL INFORMATION
Welcome to your dream property, where every detail has been meticulously crafted for your enjoyment. Bask in the warmth of the splendid fireplace, designed to be the focal point and create a charming and cozy atmosphere. The property features a neutral color paint scheme, enhancing the fresh interior paint and newly replaced partial flooring, adding to its aesthetic appeal. The gourmet kitchen is a modern cook's delight, equipped with stainless steel appliances, seamlessly blending functionality with elegance. Retreat to the primary bedroom, complete with a spacious walk-in closet, providing ample storage space for your wardrobe needs. Experience luxury in the primary bathroom, featuring double sinks for added convenience in your personal grooming routines. This luxurious bathroom is carefully designed, offering a separate tub and shower for a choice of self-pampering to unwind and detox after a long day. Step outside to discover a large deck area, perfect for enjoying your morning coffee or evening cocktails while soaking in the serenity of your surroundings. This property has been tastefully updated, striking a perfect balance between modern updates and cozy comfort. Don't miss out on this fantastic opportunity to make this stylish and sophisticated space your new home.
- Type:
- Townhouse
- Sq.Ft.:
- 1,801
- Status:
- NEW LISTING
- Beds:
- 3
- Year built:
- 2024
- Baths:
- 3.00
- MLS#:
- 7403560
- Subdivision:
- Laurelwood
ADDITIONAL INFORMATION
Nestled in Douglasville, Laurelwood presents an exceptional residential haven, near Arbor Place Mall and the Douglasville Pavilion. Immerse yourself in the enchanting ambiance of this unique community, offering amenities like a pool & cabana and a dog park, all within walking distance of shopping and dining. Designed with Ashton Woods’ Artisan Design Collection, the Foxglove Plan unfolds with an open concept on the main floor, featuring a generously sized island kitchen with modern stainless-steel appliances. The kitchen seamlessly transitions into the dining and family rooms, perfect for entertaining. With 3 bedrooms and 2.5 baths, this home is designed for comfort. Ascend to the second floor to discover a large Primary Suite with a vast walk-in closet and a modern bathroom featuring a double vanity. The second floor also hosts two more bedrooms, a full bath, and a versatile loft that can transform into a home office. Laurelwood is more than a residence; it's a lifestyle—a place where thoughtful design meets convenience. Your home here is a testament to comfort and sophistication, ensuring a living experience that resonates with your aspirations. This home is and End Unit and has a projected delivery date of August/September 2024. For further details and information on current promotions, please contact an onsite Community Sales Manager. Please note that renderings are for illustrative purposes, and photos may represent sample products of homes under construction. Actual exterior and interior selections may vary by homesite.
- Type:
- Single Family
- Sq.Ft.:
- 3,129
- Status:
- NEW LISTING
- Beds:
- 4
- Lot size:
- 0.8 Acres
- Year built:
- 2024
- Baths:
- 4.00
- MLS#:
- 10318193
- Subdivision:
- Tributary
ADDITIONAL INFORMATION
Beautiful Douglas floorplan home, in the sought-after Tributary community! This spacious 4-bedroom, 3.5-bath home features an open concept living area that includes a flex room and dining area. The gourmet kitchen boasts granite countertops and a large island and opens to the family room. A cozy fireplace warms the family room. Vinyl plank flooring on the main level. The primary bedroom is on the main floor. Huge loft upstairs. 4 bedrooms and 2 more bathrooms, including Jack & Jill bath, are upstairs. This home offers a porch on the front and back of the home. The community offers resort style amenities including 3 pools, putting green, playgrounds, dog parks, recently renovated gym, and an activity director for yearly events. Photos for illustration purposes only- not of actual home.
- Type:
- Single Family
- Sq.Ft.:
- 1,639
- Status:
- NEW LISTING
- Beds:
- 3
- Year built:
- 1973
- Baths:
- 2.00
- MLS#:
- 7403320
- Subdivision:
- Douglas Ridge
ADDITIONAL INFORMATION
This split-level home is ready for you to make it your own. Located 10 minutes from I-20 in the Douglas Ridge neighborhood with no HOA. This 3/2 comes with many upgrades. The main floor has been updated with luxury vinyl planking. Ceiling fans throughout. Deep front porch to enjoy with family and friends. Cast Iron has been updated with PVC. Large backyard with a screened-in porch to enjoy all the seasons. The fireplace has been modified to a Hargrove Gas Log. Plenty of nearby shopping and dining experiences within minutes.
- Type:
- Single Family
- Sq.Ft.:
- 1,700
- Status:
- NEW LISTING
- Beds:
- 3
- Lot size:
- 0.48 Acres
- Year built:
- 2024
- Baths:
- 2.00
- MLS#:
- 7403300
- Subdivision:
- Glen Ridge
ADDITIONAL INFORMATION
Beautiful new construction sought after ranch home on basement in established neighborhood. Best school districts Alexander, Bill Arp, and Fairplay. Nice, quiet neighborhood no HOA
- Type:
- Single Family
- Sq.Ft.:
- 8,016
- Status:
- NEW LISTING
- Beds:
- 7
- Lot size:
- 3 Acres
- Year built:
- 2006
- Baths:
- 6.00
- MLS#:
- 10307382
- Subdivision:
- Estates @ Dorsett Bridge
ADDITIONAL INFORMATION
Unique features you don't find in Today's homes! Executive custom built home situated on 3 acres in a cul-de-sac backing up to Dog River. Deep sumptuous 22-18 inch trim throughout, bull-nose corners and columns accentuate a spacious, open floor plan. Master features a double Trey ceiling, fireplace with custom built shelving, outdoor access to deck overlooking wooded backyard and pool. A huge master bath with claw foot tub, double marble vanities, and a custom built closet system. The living room features a deep coffered ceiling, a brick hearth with real wood- burning fireplace and custom built-in bookshelves. A French door opens to an expansive deck with pool access. The living room opens to full dining room and formal kitchen, eat-in area and keeping room with views of the pool and protected wooded area beyond. The butler's pantry and kitchen provide tons of storage space while the double-sized fridge and freezer is a chef's delight. A custom marble island centers the room and is the perfect food preparation space. 3 other bedrooms occupy the main floor- 2 spacious rooms connected with a double vanity Jack-and-Jill bathroom and a front room that perfectly doubles as an in home office. Upstairs boasts a guest room and bath and a huge Teen Suite. Then follow the wrought iron open staircase to the lower level and a separate living space complete with full kitchen and 1 and a half baths. Den, bedroom, sitting and dining area with lavish trim and hardwood floors. Entertain with a separate Theatre, with 101 inch screen and projector and eat-in Bar area. Rounding out the lower level is a 4th/boat garage and additional storage and a walkway to the backyard pool area. With gated fence, the saltwater pool is the jewel of this property, with tanning ledge and spillover spa. Natural hand hewn rock abounds, offering a high diving ledge and sunning platform. End the evening with a fire in the fire pit. Or take a 2 minute stroll to yellow creek through the land-Protected Dog River Basin. Or if feeling adventurous, travel along the 12 miles of trails to the many spots overlooking the beautiful Dog River
- Type:
- Single Family
- Sq.Ft.:
- n/a
- Status:
- NEW LISTING
- Beds:
- 3
- Lot size:
- 0.68 Acres
- Year built:
- 1987
- Baths:
- 2.00
- MLS#:
- 10316447
- Subdivision:
- Oak Ridge Sub
ADDITIONAL INFORMATION
Step into your newly renovated 3-bedroom, 2-bathroom home in the heart of Douglasville. This luxurious residence boasts LVP flooring, a spacious living area with abundant natural light, and a stunning white-washed stone fireplace. The modern kitchen features sleek white cabinets, granite countertops, and top-of-the-line stainless steel appliances. The updated bathrooms offer floating vanities and elegant tiled showers. Outside, you'll find a deck overlooking a vast private yard, perfect for relaxation and entertaining. The fully finished walkout basement provides ample space for gatherings and leads out to a patio for outdoor barbecues. Don't miss out on this masterpiece of style and functionality.
- Type:
- Single Family
- Sq.Ft.:
- n/a
- Status:
- NEW LISTING
- Beds:
- 4
- Lot size:
- 0.35 Acres
- Year built:
- 2006
- Baths:
- 4.00
- MLS#:
- 10319437
- Subdivision:
- STEWART MILL LAKE
ADDITIONAL INFORMATION
4 bedrooms with 4 full bathrooms plus bonus room. High ceilings, Hardwood and ceramic floors, open floor plan, chandelier, 2 fireplaces, 3 car garages, big guest bedroom with bathroom on the main level, loft, big kitchen with strong vent hood to outside. It is perfect for the big family. Nice neighborhood. Hurry and check out this house for your family.
- Type:
- Single Family
- Sq.Ft.:
- n/a
- Status:
- NEW LISTING
- Beds:
- 3
- Lot size:
- 0.46 Acres
- Year built:
- 1976
- Baths:
- 2.00
- MLS#:
- 10317573
- Subdivision:
- County Line Heights
ADDITIONAL INFORMATION
Great ranch home located in County Line Heights! Features include: 3 bedrooms, 1 full bath & a half bath. Open floor plan. Nice floors, brick fireplace and lots of natural sunlight. This home sits on close to a half an acre lot. The backyard is private and serene. Fenced-in backyard for privacy. New windows installed in 2016. Newer HVAC unit installed in 2019. New water heater installed in 2018. Newer ceiling fans & light fixtures installed in 2020. This home has additional storage space located in the carport. Awesome location! Easy access to interstate, shopping, recreation activity center, parks (Deer Lick Park) & restaurants. Great opportunity! Come view now!
- Type:
- Single Family
- Sq.Ft.:
- 2,592
- Status:
- NEW LISTING
- Beds:
- 5
- Lot size:
- 5 Acres
- Year built:
- 1990
- Baths:
- 3.00
- MLS#:
- 10317609
- Subdivision:
- Dorsett Shoals
ADDITIONAL INFORMATION
Welcome home! Have you dreamed of having acreage and still want to be in a neighborhood with no HOA? This beautifully updated 5 bedroom, 2.5 bath home is situated on 5 beautiful and unrestricted acres. Pretty waterfall sounds and a large year round creek runs through the back of the property. The seller has updated the following during ownership: Brand new kitchen cabinets, countertops, backsplash, and appliances. Brand new Lifeproof engineered wood flooring on the main level. Brand new front door. Seller also removed trees and stumps in the backyard and graded so the space is very usable. Installed beautiful stacked brick retaining wall and fence on the wall. The Heater has been upgraded to self igniting instead of a pilot light. You can enjoy the sound of the water from your huge deck. Enjoy cookouts and playing games in the huge backyard. Are you looking to learn to garden? Or are you an avid gardener? There is a lot of room with sunlight for you to dig in the dirt. In addition, there are newly planted blueberries, grapes, peach and apple trees. AND if you would like, there are 4 egg laying hens in the large chicken coop. The back of the property is easy to get to down the trail (that is marked). There is a fire pit near the creek. The sellers also started to build a tree house, so you can come and make it your own. Native plants throughout the wooded portion. So many baby frogs too. It is the out in nature life and close to all things convenient.
- Type:
- Single Family
- Sq.Ft.:
- 2,100
- Status:
- NEW LISTING
- Beds:
- 4
- Lot size:
- 0.08 Acres
- Year built:
- 2006
- Baths:
- 3.00
- MLS#:
- 10317321
- Subdivision:
- Tributary New Manchester
ADDITIONAL INFORMATION
This home is beautiful with a touch of Savannah right in Douglasville. Or is it New Orleans? This home is awesome with high doors and walls that just takes you by surprise with its many features that this home has to offer. The guest bathroom next to the first floor bedroom has a surprising tiled shower, granite, and tall walls. The fact that there is no carpeting anywhere and it has a speaker sound system is amazing. The HOA adds value because it not only allows access to the massive swim/tennis clubhouse area, it provides for trash service, internet and grounds keep up. Must see! This home location in the community is nestled with its own common area that has park bench and a firepit.! A lot of value here for the price with rear garage entry access through the backyard and very little grass to cut, This home is located close to the airport and convenient access to restaurants, schools and Atlanta!
- Type:
- Single Family
- Sq.Ft.:
- 6,476
- Status:
- NEW LISTING
- Beds:
- 6
- Lot size:
- 0.34 Acres
- Year built:
- 2003
- Baths:
- 6.00
- MLS#:
- 10317134
- Subdivision:
- Plantation Dorsett Shoals
ADDITIONAL INFORMATION
Seize the opportunity to own this outstanding home with a little customization and TLC your dream home is within reach. Discover the home you've been anticipating in the sought-after Plantation Dorsett Shoals. This residence boasts 6-bedroom suites, including a primary bedroom with dual sinks, a spacious walk-in closet, a sitting area, tray ceiling, and crown molding. 5.5 bathrooms, a laundry room, and a 2-car garage with an extended driveway that can hold 4 more vehicles is where convenience meets luxury. This well built spacious home offers 3 levels of living space with bedrooms and bathrooms on each level. The basement living space has its own entry and exit which is great for potential rental or in-law suite. . The main level showcases hardwood floors, formal living room, formal dining leading to a deck. Step into a 2 story foyer as you head to the great room adorned with a fireplace. Additionally, the main level presents a private guest suite with a full bathroom. Once you get to the upstairs there is a loft space that can be a media room, study, second living room, yoga room or office. This home is sold AS-IS and is priced to sell with room in the price for the new buyer to make improvements and call this house their own.
- Type:
- Single Family
- Sq.Ft.:
- 2,062
- Status:
- NEW LISTING
- Beds:
- 4
- Lot size:
- 0.17 Acres
- Year built:
- 2005
- Baths:
- 3.00
- MLS#:
- 7402500
- Subdivision:
- Chapel Village
ADDITIONAL INFORMATION
Beautiful 4 bed 2 1/2 bathroom home on a partially finished basement. Hardwood floors, tiled bathroom floors, oversized rooms, and a well manicured lawn. This house is extremely clean and is a perfect 10 for a perfect family. Conveniently located close to the interstate, arbor place mall, extra shopping areas, and the aquatic center. Also, the seller is also adding a privacy fence to sweeten the pot..
- Type:
- Single Family
- Sq.Ft.:
- 2,623
- Status:
- NEW LISTING
- Beds:
- 4
- Lot size:
- 1 Acres
- Year built:
- 2007
- Baths:
- 3.00
- MLS#:
- 10316779
- Subdivision:
- Mandevilla Acres
ADDITIONAL INFORMATION
Welcome Home!! Seeking luxury living, privacy and endless space? Well, this exquisite home is waiting on you! You will enjoy all the this breath-taking home has to offer, with wrought-ion spindles greeting you at the staircase, 2-story family room -ideal for entertaining and as you enter the grand foyer, you'll be captivated by the radiant hardwood floors that adorn the main level, also greeted by a formal dining room with custom crown-molding, wainscoting and oil-rubbed bronze center light fixture! Entertain with class flair in this stunning kitchen, boasting granite countertops, eat-in area, island bar area ideal for bar stool, pantry, undermount stainless sink and greeted by stainless steel appliances, and a side-by-side refrigerator. When the festivities wind down, retreat to the expansive living room, where the warmth of the fireplace and recessed lighting sets the perfect ambiance for cozy conversations. Or you can relax in the cozy screened in sunroom, off of the eat-in area! Upstairs, tranquility awaits in the serene bedrooms, each adorned with plush new carpeting and offering ample closet space to accommodate your wardrobe needs. One of the guest bedrooms can also serve as an entertainment area, due to the openness and bonus sitting area. The main-level master suite is a sanctuary of its own, featuring a tray-ceiling, an updated ensuite bath, with a large garden tub, double vanity with granite and undermount sinks, custom frameless shower door and a generously sized walk-in closet for added convenience. With three additional bedrooms on the second level, along with a full bath designed in a jack-and-jill style with separate sinks, this home effortlessly caters to the needs of families of all sizes. And let's not forget the expansive one-acre lot, providing the perfect backdrop for outdoor enjoyment and relaxation. Discover versatility and elegance at every turn in this remarkable home, where luxury living meets the tranquility of nature. Welcome home to your personal oasis of comfort and style.

The data relating to real estate for sale on this web site comes in part from the Broker Reciprocity Program of Georgia MLS. Real estate listings held by brokerage firms other than this broker are marked with the Broker Reciprocity logo and detailed information about them includes the name of the listing brokers. The broker providing this data believes it to be correct but advises interested parties to confirm them before relying on them in a purchase decision. Copyright 2024 Georgia MLS. All rights reserved.
Price and Tax History when not sourced from FMLS are provided by public records. Mortgage Rates provided by Greenlight Mortgage. School information provided by GreatSchools.org. Drive Times provided by INRIX. Walk Scores provided by Walk Score®. Area Statistics provided by Sperling’s Best Places.
For technical issues regarding this website and/or listing search engine, please contact Xome Tech Support at 844-400-9663 or email us at xomeconcierge@xome.com.
License # 367751 Xome Inc. License # 65656
AndreaD.Conner@xome.com 844-400-XOME (9663)
750 Highway 121 Bypass, Ste 100, Lewisville, TX 75067
Information is deemed reliable but is not guaranteed.
Douglasville Real Estate
The median home value in Douglasville, GA is $161,000. This is higher than the county median home value of $160,800. The national median home value is $219,700. The average price of homes sold in Douglasville, GA is $161,000. Approximately 39.87% of Douglasville homes are owned, compared to 52.67% rented, while 7.46% are vacant. Douglasville real estate listings include condos, townhomes, and single family homes for sale. Commercial properties are also available. If you see a property you’re interested in, contact a Douglasville real estate agent to arrange a tour today!
Douglasville, Georgia 30135 has a population of 32,768. Douglasville 30135 is more family-centric than the surrounding county with 33.5% of the households containing married families with children. The county average for households married with children is 32.01%.
The median household income in Douglasville, Georgia 30135 is $51,039. The median household income for the surrounding county is $59,333 compared to the national median of $57,652. The median age of people living in Douglasville 30135 is 33.9 years.
Douglasville Weather
The average high temperature in July is 87.2 degrees, with an average low temperature in January of 30.8 degrees. The average rainfall is approximately 51.7 inches per year, with 1.1 inches of snow per year.

