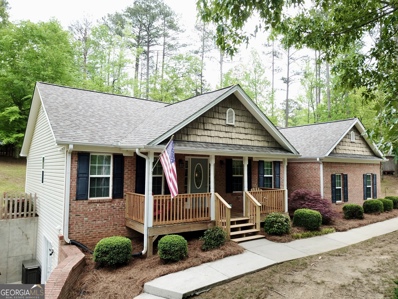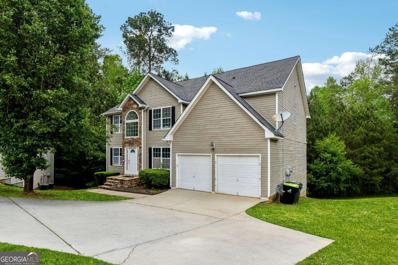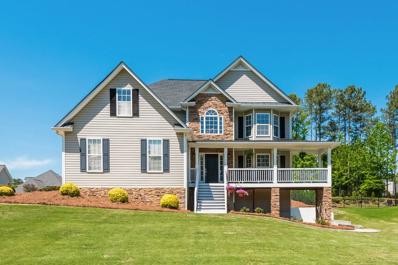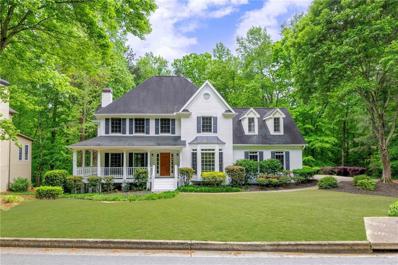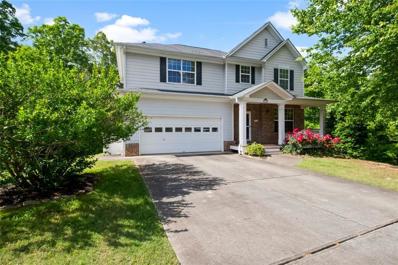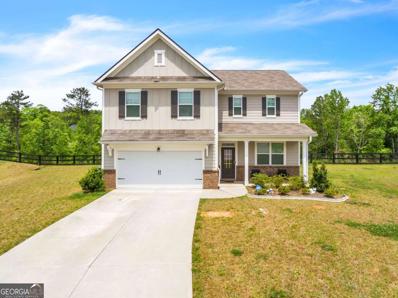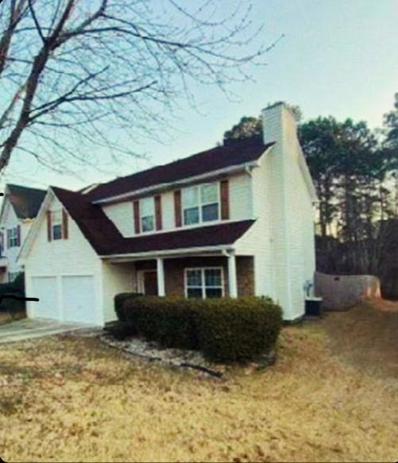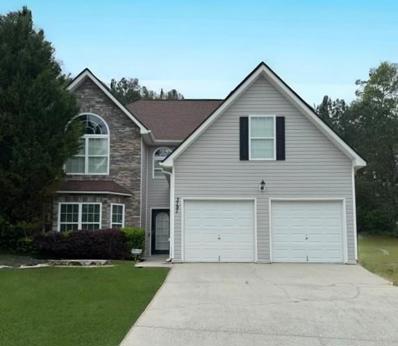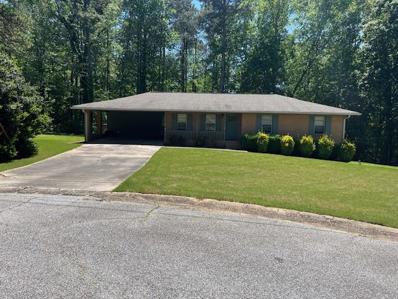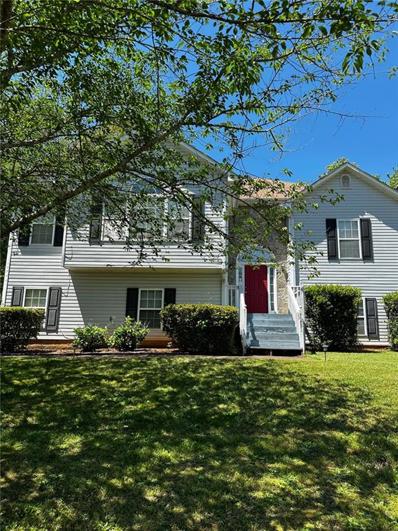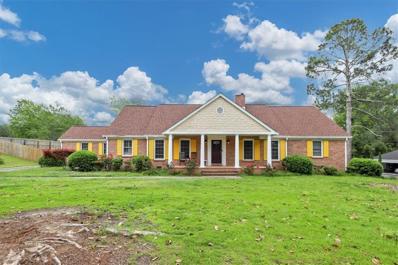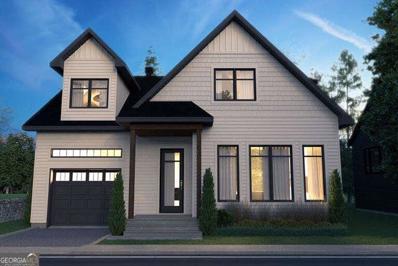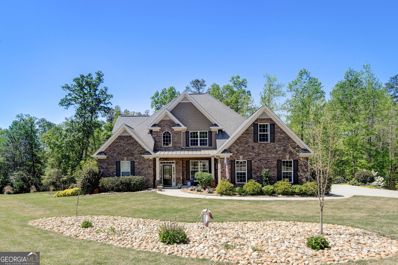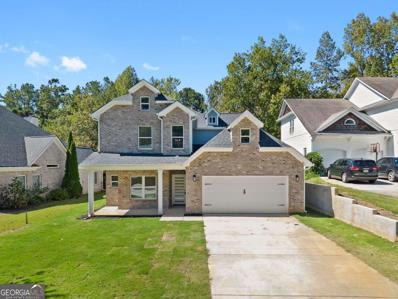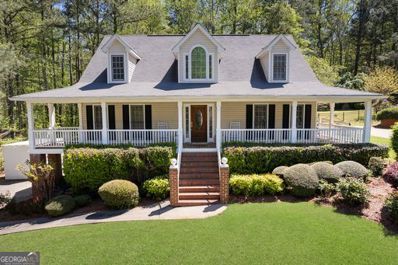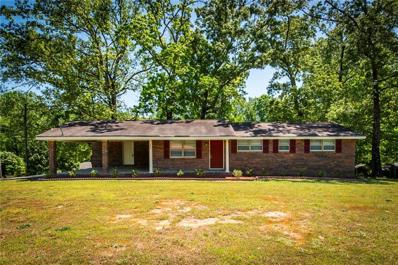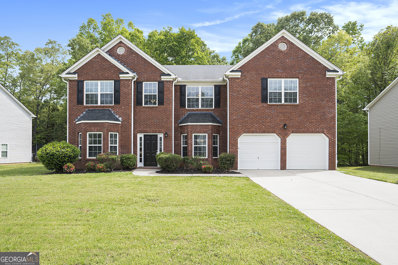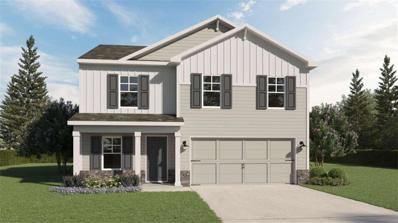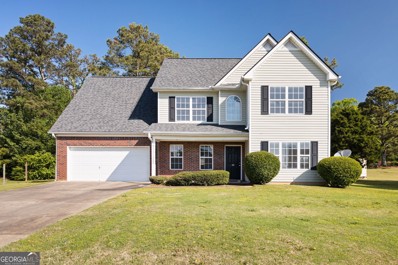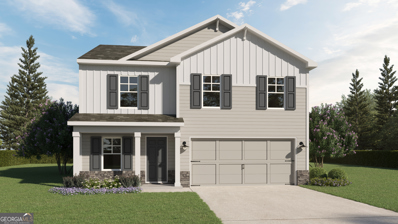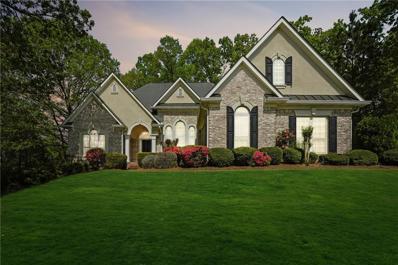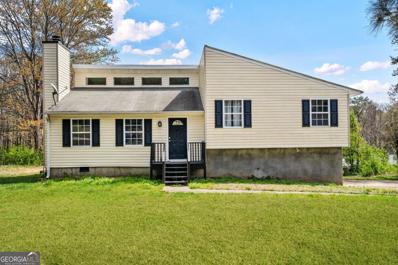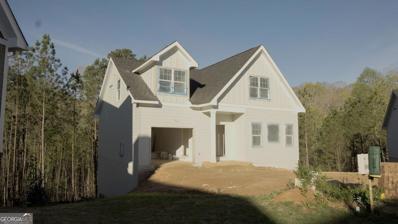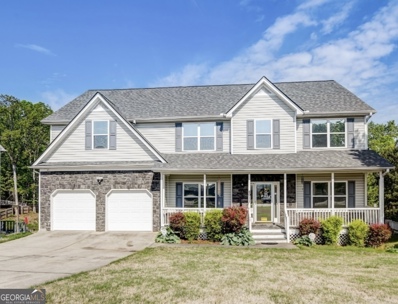Douglasville GA Homes for Sale
- Type:
- Single Family
- Sq.Ft.:
- 3,448
- Status:
- Active
- Beds:
- 4
- Lot size:
- 1.03 Acres
- Year built:
- 2003
- Baths:
- 3.00
- MLS#:
- 10288711
- Subdivision:
- Creek Indian
ADDITIONAL INFORMATION
Welcome to your dream home nestled in a serene neighborhood that is convenient to major connecting corridors and airport. This meticulously maintained one- owner property boasts a full finished basement with kitchen and laundry, making it ideal for multifamily living or hosting guests with ease. The main level features a spacious split bedroom layout with a seamless flow between the living areas and main kitchen. The kitchen offers ample counter space, modern appliances, and storage. The lower level of the home boasts a full finished basement, that is full of flexible space. This expansive space offers endless possibilities, from a cozy family room to a home theater, game room, office, or exercise area. The addition of a second kitchen and laundry creates a self-contained living area, perfect for extended family or guests. Outside, you'll find plenty of room for outdoor activities and gatherings. The space offers mature landscaping, established vegetation, and multiple accessory buildings. The buildings include a two story workshop that measures 12'x16', a gazebo with power, and a chicken coup. This home offers effortless access to all that the surrounding area has to offer. Whether you're commuting to work, exploring nearby amenities, or embarking on a weekend adventure, you'll find yourself just moments away- welcome Home!
- Type:
- Single Family
- Sq.Ft.:
- 4,462
- Status:
- Active
- Beds:
- 7
- Lot size:
- 0.31 Acres
- Year built:
- 2006
- Baths:
- 4.00
- MLS#:
- 10288726
- Subdivision:
- Chapparal Ridge
ADDITIONAL INFORMATION
This spacious home boasts 7 bedrooms and 4 bathrooms, providing ample space for a large family or those who enjoy entertaining guests. With its generous living space, that includes up to 4 family sitting rooms, this property is perfect for those seeking comfort and style. The living areas are bright and open, with large windows allowing plenty of natural light to flood the space. The bedrooms are spacious and comfortable, and the bathrooms are tastefully designed with updated fixtures and finishes. There are 2 large laundry rooms, one on the upper level and one in the basement, there's plenty of storage and a loft/flex space on the upper level that would make a great movie room or play area for children. Outside, the property includes a large backyard with ample room for outdoor activities or relaxation. The exterior of the home is visually appealing, with well-maintained landscaping and a welcoming front porch area. Douglasville is a thriving community with a growing business scene. The area is seeing an influx of new businesses, including retail stores, restaurants, and entertainment venues, making it a dynamic and exciting place to live. Come and tour today!
- Type:
- Single Family
- Sq.Ft.:
- 3,429
- Status:
- Active
- Beds:
- 3
- Lot size:
- 0.46 Acres
- Year built:
- 2002
- Baths:
- 4.00
- MLS#:
- 7376549
- Subdivision:
- Barrington Chase
ADDITIONAL INFORMATION
BACK on MARKET w/ No Fault of the Seller! Welcome Home! Curb Appeal at its finest from manicured lawn to the Rocking Chair Porch... This beautiful home has many updated features and amazing natural light! Right from the moment you walk thru the door you will see hardwoods throughout majority of main level, the Extra large and open Dining room w/ sitting room ( or formal living) has gorgeous windows that gives off tons of natural light... Good size kitchen in the heart of home has been updated with beautiful granite (lots of counterspace), deep sink, faucet, lighting, SS appliances and shiplap all overlooking backyard thru multiple windows...Next up, Main Level Family Room w/ Beautiful and updated Fireplace, and Shiplap... Main level bath and laundry/mudroom all updated. Upstairs you find Oversized Master Suite with gorgeous fireplace, walk in closet, shiplap, Barn Door which leads into master bath and bonus room for office, extra storage (make a great additional walk in closet) Spacious Secondary bedrooms and closets w/ Updated Jack n Jill Bathroom. All of this with a FINISHED basement for all your entertaining Large Den/Game Area and possible 4th bedroom with full bath... Has Exterior Entrance w/ patio space and sidewalk that leads to driveway access. Tons of outdoor space for entertaining on your New Deck! Other Updates to Mention: Roof 2019, Hot Water Heater 2019, Storage Shed, Driveway & Lower Walk, Lrg Gutters, Lighting and Fans, and GARAGE Door 2023... You will fall in Love! Come and See
- Type:
- Single Family
- Sq.Ft.:
- 4,011
- Status:
- Active
- Beds:
- 5
- Lot size:
- 0.42 Acres
- Year built:
- 1992
- Baths:
- 4.00
- MLS#:
- 7376420
- Subdivision:
- Chapel Hills
ADDITIONAL INFORMATION
Discover your dream home at Chapel Hills Golf and Country Club with an assumable VA Loan at 3.375%! This stunning 5-bed, 3.5-bath brick residence on half an acre showcases a finished basement, wraparound porch, and an inviting in-ground pool. Step into a grand two-story foyer featuring refinished hardwood floors and ample natural lighting. The newly updated kitchen boasts white cabinetry, stainless steel appliances, double ovens, granite countertops, and a spacious island, flowing seamlessly into a separate dining room and open family room with a cozy fireplace and matching bookshelves. Outside, a covered deck with fans overlooks your private backyard oasis. Upstairs, the renovated primary suite offers an oversized shower, soaking tub, double vanities, and a walk-in closet. The terrace level is ideal for entertaining with a stylish kitchen/bar, French doors to the patio/pool, and a private guest room with a full bath. Recent improvements include updated kitchen, master bath, terrace level/basement & new interior paint, flooring, lighting, HVAC, gutters, and pool liner. Enjoy neighborhood amenities like golf, pools, trails, and dining, all near Douglasville's shopping and dining districts. This majestic home awaits – seize the opportunity today!
- Type:
- Single Family
- Sq.Ft.:
- 2,927
- Status:
- Active
- Beds:
- 5
- Lot size:
- 0.4 Acres
- Year built:
- 2005
- Baths:
- 3.00
- MLS#:
- 7381910
- Subdivision:
- Anneewakee Trails
ADDITIONAL INFORMATION
This home qualifies for 100% financing w/no PMI. Ask me how!!! Nestled within the picturesque landscape of Anneewakee Trails, this lovely residence is the epitome of serene suburban living. Boasting 5 nice size bedrooms (with one bedroom & full Bathroom on the main floor), 3 full bathrooms, an additional family room on second floor, a relaxing screened porch overlooking the private backyard. Not to mention it is very clean and all of the essentials have been maintained very well. This home presents an unparalleled opportunity for comfortable family living. Venture downstairs to the expansive unfinished basement, offering endless possibilities for customization. Create the ultimate entertainment space, a home gym, or a private home office – the choice is yours. It is currently stubbed for plumbing and ready your finishing touch. Located in the highly sought-after Anneewakee Trails subdivision, residents enjoy access to a wealth of amenities including a community pool, clubhouse, exercise facility, playground, walking trails and more. You'll love everything this vibrant community has to offer. All of this plus it is conveniently located only 12 minutes from the new LionsGate Studios, 32 minutes from the Atlanta Airport, and 35 minutes from downtown Atlanta; this home offers easy access to a myriad of shopping, dining, and entertainment options. Don't miss your chance to own this exceptional home. Schedule your private showing today and experience the home is person at 4385 Beartooth Ln.! Reach out to me, Bambi Hackney, for a showing!
- Type:
- Single Family
- Sq.Ft.:
- 2,427
- Status:
- Active
- Beds:
- 4
- Lot size:
- 0.69 Acres
- Year built:
- 2021
- Baths:
- 3.00
- MLS#:
- 10288932
- Subdivision:
- British Mills
ADDITIONAL INFORMATION
This spacious home is nestled in a serene cul-de-sac, offering privacy and tranquility. As you enter, you're greeted by gleaming luxury vinyl plank floors that extend throughout the entire main level, creating an inviting atmosphere. To the front of the house, you'll find a versatile flex room, perfect for a home office, study, or formal living area. The heart of the home lies in the well-appointed kitchen, featuring granite countertops, an expansive island with a breakfast bar, and a huge walk-in pantry, providing ample storage space for all your culinary needs. Upstairs, discover four generously sized bedrooms, including an oversized owner bedroom retreat. The Owner's suite boasts a spacious ensuite bathroom complete with a double vanity, separate soaking tub, and a luxurious shower, offering a perfect sanctuary for relaxation. All of the secondary bedrooms are generously sized. Convenience is key with the upstairs laundry, making chores a breeze. Outside, enjoy the serene beauty of the backyard, ideal for entertaining or simply unwinding after a long day. With its combination of spacious living areas, modern amenities, and serene surroundings, this property offers the perfect blend of comfort and style for your family's needs. Located minutes from Arbor Place Mall, I-20, Target, Starbucks, and Kroger.
- Type:
- Single Family
- Sq.Ft.:
- 1,700
- Status:
- Active
- Beds:
- 3
- Lot size:
- 0.17 Acres
- Year built:
- 2004
- Baths:
- 3.00
- MLS#:
- 7376312
- Subdivision:
- Ferncrest @ Anneewakee Trails
ADDITIONAL INFORMATION
Welcome to your soon-to-be home located in a peaceful community just 15 minutes away from Hartsfield-Jackson Atlanta Airport! This delightful two-story house offers comfort, convenience, and accessibility. The main level boasts a spacious living room, perfect for relaxation or entertaining. The kitchen is also generously sized. Upstairs, you'll find three cozy bedrooms, including a roomy master suite with a private ensuite bathroom. The lush backyard outside offers a serene setting, perfect for relaxation. You'll be located near Campcreek Marketplace, with easy access to a variety of eateries and stores. Don't miss out on this perfect mix of suburban living and urban convenience! Schedule your viewing today!
- Type:
- Single Family
- Sq.Ft.:
- 3,312
- Status:
- Active
- Beds:
- 6
- Lot size:
- 0.26 Acres
- Year built:
- 2005
- Baths:
- 4.00
- MLS#:
- 7376010
- Subdivision:
- Anneewakee Trails
ADDITIONAL INFORMATION
Welcome to 3181 Berthas Overlook, where luxury and comfort await in this spacious and inviting home nestled in a desirable neighborhood. This extensive residence boasts 6 bedrooms and 3.5 bathrooms, providing ample space for family and guests. Upon entering, you'll be greeted by a formal living room and formal dining room, perfect for hosting gatherings and entertaining guests. The family room features a cozy fireplace, creating a warm and inviting atmosphere for relaxing evenings with loved ones. The kitchen is a chef's delight, featuring stained cabinets, a gas range, and views of the family room, making it ideal for both cooking and socializing. The primary bedroom is conveniently located on the main level and offers a tranquil retreat with a tray ceiling, a luxurious bath complete with a separate tub and shower, and a spacious walk-in closet. Upstairs, you'll find a versatile loft/bonus room, perfect for use as a playroom, home office, or media room. Additionally, there are five bedrooms and two bathrooms, with two bedrooms having direct access to a bath, providing flexibility and convenience for family members and guests alike. Situated on a peaceful cul-de-sac, this home offers privacy and serenity, while still being part of a vibrant and active community. Residents enjoy access to a variety of amenities, including a pool, park, dog park, gym, tennis courts, clubhouse, trails, and sports courts, ensuring there's always something to do close to home. With its spacious layout, desirable location, and abundance of community amenities, 3181 Berthas Overlook offers the perfect blend of comfort, convenience, and luxury living. Don't miss out on the opportunity to make this your dream home. Schedule a showing today!
- Type:
- Single Family
- Sq.Ft.:
- 1,363
- Status:
- Active
- Beds:
- 3
- Lot size:
- 0.5 Acres
- Year built:
- 1973
- Baths:
- 2.00
- MLS#:
- 7374269
- Subdivision:
- Autumn Woods
ADDITIONAL INFORMATION
Private cul de sac ranch on large lot and plenty of trees surrounding the home. Very nice above ground pool that was professionally installed will give you a nice retreat to come home to. Home is recently painted and new carpet in bedrooms. Walking distance to Alexander High School and minutes from I-20 and shopping. Master has its own full bath with shower and vanity, and full bath in hall. Generous bedrooms and large living room. Large laundry room with access to back deck and pool area off kitchen. This stepless ranch is waiting for you to call it home.
- Type:
- Single Family
- Sq.Ft.:
- 2,540
- Status:
- Active
- Beds:
- 5
- Lot size:
- 1 Acres
- Year built:
- 1996
- Baths:
- 3.00
- MLS#:
- 7373931
- Subdivision:
- Brookeshire Farms
ADDITIONAL INFORMATION
Don't miss out on this SPACIOUS 5 bedroom 3 full bath home with HUGE CUSTOM IN-LAW SUITE. Home features: Large kitchen with stainless steel appliances and breakfast area that leads to separate formal dining room. Large family room is perfect for entertaining. Huge master suite & custom master bath. Covered deck overlooks PRIVATE backyard w/ IN GROUND SWIMMING POOL that will not disappoint. The custom in law suite has endless possibilities. The home sits on 1 acre lot with an in-ground sprinkler system installed for easy maintenance. Minutes to I20 and plenty of shopping nearby. Don't miss this great opportunity in Douglasville's sought out community!
- Type:
- Single Family
- Sq.Ft.:
- 4,839
- Status:
- Active
- Beds:
- 5
- Lot size:
- 1.08 Acres
- Year built:
- 1958
- Baths:
- 4.00
- MLS#:
- 7371816
- Subdivision:
- Adam T. Pearson
ADDITIONAL INFORMATION
You have passed by this property for years, but now you can make it your own. Welcome home to this spacious and well maintained 4-sided brick ranch home. The new roof was recently installed, as well as gleaming hardwood floors and fresh paint throughout the main level. Entertaining is a joy in the spacious living room, dining room, den and sunroom which opens to a brick patio. The eat-in kitchen includes new hardwood floors, dishwasher, and range. With bedrooms conveniently located on both the main level and upstairs, this home offers flexibility and privacy for every member of the household. Ample storage throughout, including a cedar closet upstairs, and hall bath complete with a sauna. The perfect place to unwind after a long day. The landscaped backyard is your private oasis, which includes a resurfaced pool and new motor. Adjacent is shuffleboard, the perfect activity for friendly competition. The fenced backyard is perfect for the garden enthusiast with spacious sunny spaces just waiting to be planted. The patio is perfect for grilling on a summer day. With no HOA to restrict your lifestyle, this property presents a rare opportunity to embrace the freedom of homeownership on your own terms. Conveniently located near shopping, restaurants, schools, and I-20.
- Type:
- Single Family
- Sq.Ft.:
- 2,100
- Status:
- Active
- Beds:
- 4
- Lot size:
- 0.19 Acres
- Year built:
- 2024
- Baths:
- 3.00
- MLS#:
- 10288778
- Subdivision:
- Chaparral Ridge
ADDITIONAL INFORMATION
THESE ARE STOCK PHOTOS TO GIVE YOU AN IDEA OF THE SPEACE ONCE FINISHED -Introducing the remarkable Alea floor plan, A refined version of our Cydney floorpan optimizing space and harmonizing comfort. Step into the welcoming open-concept kitchen and dining area, ideal for entertaining guests or sharing family meals. The expansive family room boasts cathedral ceilings, evoking a sense of grandeur and airiness. A walk-in pantry offers abundant storage space for all your culinary essentials. This home comprises 4 bedrooms and 2.5 baths, nestled on an unfinished basement, presenting endless opportunities for personalization to match your distinct preferences and lifestyle. Throughout the residence, you'll discover luminous hardwood floors, infusing each room with warmth and refinement. The kitchen is a culinary haven, featuring a quartz waterfall island as the focal point, blending functionality with gracefulness. Bathrooms are adorned with tilework, imparting a hint of richness and charm. Retreat to the primary bedroom, showcasing trey ceilings and a commodious walk-in closet, providing a tranquil sanctuary to unwind after a long day. The primary bathroom boasts a double vanity, glass shower, and separate tub, offering a serene retreat within your own home. This residence is equipped with cutting-edge smart technology for heightened security and climate control. Revel in the assurance that your home is fortified with advanced security features, granting you remote access and monitoring. Effortlessly manage your home's temperature with smart thermostats, ensuring optimal comfort and energy efficiency around the clock. Completing this exceptional property is a 2-car tandem garage, delivering convenience and ample parking and storage space. The garage door opener is included, and the garage features epoxy flooring Co all standard amenities! Don't let this opportunity to claim your dream home slip away Co just in time for summer! Our Lot Premium is only $3K. *Please utilize Showing Time to schedule a preview appointment. **Builder Incentives: $10K towards closing costs or lender credit when using PREFERRED LENDER Brian Mixon with Southeast Mortgage (404-755-0304). Must close with Kimbrough Law.
- Type:
- Single Family
- Sq.Ft.:
- 1,897
- Status:
- Active
- Beds:
- 3
- Lot size:
- 0.23 Acres
- Year built:
- 2024
- Baths:
- 3.00
- MLS#:
- 10286304
- Subdivision:
- Chaparral Ridge
ADDITIONAL INFORMATION
THESE ARE STOCK PHOTOS TO GIVE YOU AN IDEA OF THE SPEACE ONCE FINISHED - Introducing the stunning Cydney floor plan, where sophistication meets comfort. Step into the inviting open-concept kitchen and dining area, perfect for entertaining guests or enjoying family meals together. The spacious family room boasts cathedral ceilings, creating a sense of grandeur and openness. A walk-in pantry provides ample storage space for all your culinary needs. This home features 3 bedrooms and 2.5 baths, situated on an unfinished basement, offering endless possibilities for customization to suit your unique preferences and lifestyle. Throughout the home, you'll find gleaming hardwood floors, adding warmth and elegance to every room. The kitchen is a dream, with a quartz waterfall island as the centerpiece, providing both functionality and style. The bathrooms are adorned with beautiful tile, offering a touch of luxury and sophistication. Retreat to the main bedroom, featuring trey ceilings and a spacious walk-in closet, providing a serene sanctuary to unwind after a long day. The main bathroom boasts a double vanity, glass shower, and separate tub, offering a relaxed experience in the comfort of your own home. This home comes equipped with state-of-the-art smart technology for enhanced security and climate control. Enjoy the peace of mind knowing that your home is equipped with advanced security features, allowing you to monitor and control access remotely. Additionally, manage your home's temperature effortlessly with smart thermostats, ensuring optimal comfort and energy efficiency at all times. Completing this exquisite property is a 2-car tandem garage, providing convenience and ample space for parking and storage. The garage door opener is including and also features epoxy flooring. ALL STANDARD!!! Don't miss your chance to make this dream home yours! Just in time for the Summer! Our Lot Premium is only $3K. * Please use Showing Time to schedule a time to preview. **BUILDER INCENTIVES- $10K towards closing costs or lender credit to be used any way you want with PREFERRED LENDER Brian Mixon with Southeast Mortgage 404-755-0304. Must close with Kimbrough Law.
- Type:
- Single Family
- Sq.Ft.:
- 3,977
- Status:
- Active
- Beds:
- 5
- Lot size:
- 1 Acres
- Year built:
- 2015
- Baths:
- 4.00
- MLS#:
- 10286242
- Subdivision:
- Estates At Hurricane Pointe
ADDITIONAL INFORMATION
Welcome to class and elegance in this exquisite custom 5 BR, 3.5 BA home nestled on a sprawling one-acre lot in the esteemed Hurricane Pointe Community. This gem is a testament to luxury living where every detail is meticulously crafted for those with discerning tastes. Lush landscaping invites you to the custom home's entrance. Inside, a two-story foyer leads to a dining room w/trey ceiling that comfortably seats eight, adjacent to an oversize family room with an intimate fireplace, and custom, crown molding throughout. The kitchen boasts a chef-inspired design, completed with integrated built-in stainless-steel appliances, pot filler, a spacious island topped with polished granite and an eat-in dining area that opens to an expansive deck, creating an ideal setting for hosting family gatherings. This home showcases custom-stained hardwood flooring creating a timeless foundation for the home's interior design. The oversized owner's suite, on the main level, features a high-end custom closet designed to transform your daily routine into an experience of luxury, a spa-style bathroom, double vanity and a large tub perfect for relaxation. Ascend the staircase with wrought iron balusters, to discover a realm of repose and a grand loft, four spacious secondary bedrooms, and two full baths. Discover potential in the daylight basement that has endless possibilities. It features a secure safe room, a versatile workshop, and awaits your personal touch. Seamlessly transitioning outdoors, it opens up to a welcoming patio perfect for relaxation or entertainment. Enjoy easy access to I-20, Arbor Place Mall, shopping, restaurants, the Boundary Waters Trail, and Hartsfield Int'l Airport from this amazing location. Warranty included!
- Type:
- Single Family
- Sq.Ft.:
- 3,599
- Status:
- Active
- Beds:
- 5
- Lot size:
- 0.22 Acres
- Year built:
- 2023
- Baths:
- 4.00
- MLS#:
- 10286133
- Subdivision:
- Bear Creek
ADDITIONAL INFORMATION
Welcome to this stunning single-family home for sale in Douglasville, GA. Situated at 5278 Eagles Watch, this exceptional NEW CONSTRUCTION property boasts a wealth of desirable features and is ready to become your dream home. With 4 bathrooms and 5 spacious rooms, this residence offers ample space for comfortable living. Spanning across 3,599 square feet, the property provides plenty of room for your everyday activities and entertaining. As you enter, you'll be captivated by the grandeur of the 14ft high ceilings on the lower level, creating a sense of luxury and spaciousness. Natural light floods the home, accentuating the beauty of the designer feature walls and creating an inviting ambiance. The kitchen is a true masterpiece, showcasing pristine quartz countertops and a full stainless steel appliance package. It is not only aesthetically pleasing but also highly functional. The large windows in the home allow for picturesque views and abundant natural light to fill the living spaces. A unique and beautiful catwalk stairway adds charm and character to the home, while the bathroom spa tubs provide a sanctuary for relaxation and rejuvenation. Parking will never be an issue with the convenience of a 2-car garage and additional storage space. This ensures plenty of room for your vehicles and extra belongings. Don't miss the opportunity to make this remarkable property your own. Schedule a showing today and experience the luxurious lifestyle that awaits you at 5278 Eagles Watch in Douglasville, GA. The seller is offering a complimentary stainless steel refrigerator for closing in the month of April or May!!
- Type:
- Single Family
- Sq.Ft.:
- 2,130
- Status:
- Active
- Beds:
- 3
- Lot size:
- 0.82 Acres
- Year built:
- 1997
- Baths:
- 3.00
- MLS#:
- 10281406
- Subdivision:
- HERITAGE
ADDITIONAL INFORMATION
Don't miss out on this great two story traditional home offering three bedrooms, two and one half baths, with additional two finished rooms in the basement. There's an attached two car garage, and on the exterior of the home additional parking space. An outdoor shed building will provide options for storage and more. Enjoy the comfort of the homes front wraparound porch . Relax yourself and have friends and family gatherings on the homes deck, and the covered porch at the rear of the home. The property offers enough space for gardening. Inside the home offers three bedrooms, with two and a half bathrooms. The kitchen is an eat in kitchen with an island, and pantry. Entering the home a foyer leads to the family/living room, with a fireplace. The family/living room is spacious and open, with vaulted ceilings. There's a view of the eat in area of the kitchen. From the family/living area there is a captivating view of the upstairs floor walk across that leads to the two spacious upstairs bedrooms and full bathroom. The separate dining room awaits those celebratory occasions. The master bedroom is on the main level with a walk in closet and master bathroom with separate shower and tub. Probate completed. The home is sold as is. A MUST SEE! in the quiet, lovely- The Heritage Subdivision.
- Type:
- Single Family
- Sq.Ft.:
- 1,104
- Status:
- Active
- Beds:
- 3
- Lot size:
- 0.48 Acres
- Year built:
- 1972
- Baths:
- 2.00
- MLS#:
- 7374185
- Subdivision:
- Merlin Meadows
ADDITIONAL INFORMATION
Sought-after 4-sided brick ranch 3Bdrm, 2Ba. This gem has been newly renovated w/a designer's touch. New kitchen features white cabinets, stainless appliances, gas stove, vent hood, deep sinks and sep. laundry room off kitchen. Beautiful granite counter tops & tile backsplash, breakfast bar, eat-in/dining area. New LV flooring throughout,new ceiling fans (w/remote dimmer and timer), designer light fixtures. French doors open to family/LR from kitchen area. Bathrooms tastefully done w/marble counters, tub surround, new toilets and vanities, sinks, fixtures and ceramic tile flooring. Primary ensuite features large shower w/marble surround, glass doors. There's more... Huge (988 sq. ft) detached garage, sports many electrical outlets w/3 bays and 3 sep. garage doors for mechanic, workshop or crafter. It even has a sep. drive with gate. Fenced back yard, ample parking.
- Type:
- Single Family
- Sq.Ft.:
- 4,136
- Status:
- Active
- Beds:
- 5
- Lot size:
- 0.38 Acres
- Year built:
- 2005
- Baths:
- 4.00
- MLS#:
- 10285768
- Subdivision:
- Harrison Mill
ADDITIONAL INFORMATION
Welcome to this stunning two-story home that sets the tone for luxury living. Step into the spacious living room and dining room area, perfect for hosting gatherings and creating memorable moments. The eat-in kitchen boasts sleek solid surface countertops, a convenient pantry, and modern appliances, creating a space where culinary creativity flourishes. Unwind in the spacious family room, complete with a charming fireplace, ideal for evenings with loved ones. A main-level bedroom offers versatility, whether used as a guest room, office, or den. Upstairs, discover a serene loft area, ideal for relaxation or recreation. The expansive primary bedroom is a true retreat, featuring a separate sitting room for peaceful moments of reflection. Pamper yourself in the luxurious ensuite bathroom, boasting a double vanity, separate tub, and shower, as well as a spacious walk-in closet. Three additional bedrooms provide ample space for family or guests, each equipped with generous closet space to accommodate all storage needs. Step outside to the inviting backyard oasis, complete with a patio area perfect for outdoor dining, entertaining, or simply enjoying the fresh air. Conveniently equipped with a double garage and a HVAC system, and water heater that are only 5 years old, this home offers both comfort and practicality. Don't miss the opportunity to make this exceptional property your own!
- Type:
- Single Family
- Sq.Ft.:
- 2,100
- Status:
- Active
- Beds:
- 4
- Year built:
- 2024
- Baths:
- 3.00
- MLS#:
- 7373059
- Subdivision:
- The Reserve at Chapel Hill - Phase II
ADDITIONAL INFORMATION
UNDER CONSTRUCTION - LOT 32 - The Spruce plan by Kerley Family Homes. Choose your path to savings that are too good to pass up. Reach out to a member of our team for details on rates as low as 4.75% and take advantage of our Save Your Way promotion and receive up to $12,500 to use towards Closing Costs and/or Rate Buydown. Preferred lender, KFH Mortgage, must be used for promotion. Come home to excellence in this highly sought-after community! The home - upon entry, you'll notice a spacious Foyer that leads to the Kitchen, Dining Area and Family Room. The Kitchen has granite counters, stainless appliances including a dishwasher and microwave, and a large island with sink. You'll love how the main level is perfect for open-concept living! Upstairs you'll find a very roomy Owners Suite, 3 large secondary bedrooms, & Laundry Room conveniently located near the Owner's Suite. This community offers easy access to Arbor Place Mall, Douglasville Shopping and Entertainment, the new Lionsgate Complex, and I-20, and getting to Hartsfield-Jackson airport is easy. We include with each home a builder's warranty and the installation of the in-wall Pestban system. Some photos may not be of the actual home but the same plan, previously built. Sunday-Monday: 1pm-6pm & Tuesday-Saturday: 11am-6pm.
- Type:
- Single Family
- Sq.Ft.:
- 2,253
- Status:
- Active
- Beds:
- 4
- Lot size:
- 0.47 Acres
- Year built:
- 2003
- Baths:
- 3.00
- MLS#:
- 10285671
- Subdivision:
- Bramlett Meadows
ADDITIONAL INFORMATION
Step into the comfort of this delightful 4 bedroom, 2.5 bathroom home nestled in the Bramlett Meadows community in Douglasville! Upon entry, you're greeted by a versatile flex/living room and dining room, perfect for accommodating your lifestyle needs. Continue into the inviting family room featuring a fireplace, and the kitchen boasts a convenient breakfast bar and an eat-in area, providing ample space for meal preparation and casual dining. Upstairs, you'll find spacious bedrooms and a tranquil primary suite, complete with a tray ceiling, ensuite bathroom featuring a double vanity, separate shower/tub, and a sizable walk-in closet. Outside, enjoy the patio space on the generous 0.47-acre lot with no HOA. This home is waiting for your personal touches - let's get you in for a tour!
- Type:
- Single Family
- Sq.Ft.:
- 2,100
- Status:
- Active
- Beds:
- 4
- Year built:
- 2024
- Baths:
- 3.00
- MLS#:
- 10285620
- Subdivision:
- The Reserve At Chapel Hill
ADDITIONAL INFORMATION
UNDER CONSTRUCTION - LOT 32 - The Spruce plan by Kerley Family Homes. Choose your path to savings that are too good to pass up. Reach out to a member of our team for details on rates as low as 4.75% and take advantage of our Save Your Way promotion and receive up to $12,500 to use towards Closing Costs and/or Rate Buydown. Preferred lender, KFH Mortgage, must be used for promotion. Come home to excellence in this highly sought-after community! The home - upon entry you'll notice a spacious Foyer that leads to the Kitchen, Dining Area and Family Room. The Kitchen has granite counters, stainless appliances including a dishwasher and microwave, and a large island with sink. You'll love how the main level is perfect for open-concept living! Upstairs you'll find a very roomy Owners Suite, 3 large secondary bedrooms, & Laundry Room conveniently located near the Owner's Suite. This community offers easy access to Arbor Place Mall, Douglasville Shopping and Entertainment, the new Lionsgate Complex, and I-20, and getting to Hartsfield-Jackson airport is easy. We include with each home a builder's warranty and the installation of the in-wall Pestban system. Some photos may not be of the actual home but the same plan, previously built. Sunday-Monday: 1pm-6pm & Tuesday-Saturday: 11am-6pm.
- Type:
- Single Family
- Sq.Ft.:
- 4,913
- Status:
- Active
- Beds:
- 4
- Lot size:
- 1 Acres
- Year built:
- 2005
- Baths:
- 4.00
- MLS#:
- 7367183
- Subdivision:
- Glen Laurel @ Williams Estates
ADDITIONAL INFORMATION
This elegant and well-kept custom-built home is tucked away on a 1-acre lot in the quiet neighborhood of Glen Laurel @ Williams Estate in the heart of Douglasville. This home is centrally located 45 minutes from downtown Atlanta and a 35-minute drive to Hartsfield Jackson Airport. A testament to superior craftsmanship and refined taste, the architectural design of this home begins with the grand two-story entryway with arches and columns adorned by gorgeous hardwood flooring that extends throughout the main level. The formal living and dining rooms exude sophistication, while the two-story great room captivates with a marble surrounded wood burning fireplace and panoramic views of the serene private backyard. The heart of the home resides in the gourmet kitchen, where culinary dreams come to life with stained cabinetry, granite countertops, and a breakfast bar with bar-style seating. Adjacent, the breakfast room and the inviting sunroom set the stage for memorable gatherings, perfect for hosting dinner parties or entertaining guests. Convenience meets luxury on the main level with the private owner’s suite, two secondary bedrooms, a full bathroom, and a laundry room. The private owner’s suite boasts trey ceilings, a cozy fireside sitting area, a large walk-in closet w/custom shelving, and a vaulted ceiling bathroom complete with a whirlpool jetted tub, glass-framed shower, and dual vanities. Ascend to the upper floor to discover a spacious guest bedroom with a full bathroom. Descending to the lower level, you'll find a full unfinished basement stubbed for a bathroom and includes ample storage space, a workshop, a boat door, and exterior access to the backyard which offers endless possibilities for customization to suit your needs. Take a short drive to the Dog River Reservoir which includes a fishing pier, lake, picnic tables, and pavilions, or the Boundary Waters Aquatic Center complete with an indoor heated competition and therapeutic/teaching swimming pool, walking track, and fitness center. Schedule your tour today and make this your new dream home!
- Type:
- Single Family
- Sq.Ft.:
- n/a
- Status:
- Active
- Beds:
- 4
- Lot size:
- 0.44 Acres
- Year built:
- 1978
- Baths:
- 2.00
- MLS#:
- 10285561
- Subdivision:
- Sugar Creek
ADDITIONAL INFORMATION
This stunning split level home boasts an inviting open-concept main level, perfect for entertaining or simply enjoying everyday living. As you step inside, you'll be greeted by cathedral-like ceilings in the living area, creating a sense of grandeur and space flooded with natural light. The seamless flow leads you to the heart of the home, where the kitchen is sure to impress with its functionality and style. Venture to the upper level to discover the master suite, offering a tranquil retreat with ample space and privacy with a combined tub/shower. Two additional bedrooms on this level provide versatility and convenience. But the surprises don't end there. Descend to the basement level, where you'll find a versatile space ideal for a bedroom, teen/in-law suite, or office! Step outside onto the expansive deck overlooking the backyard, offering the perfect setting for outdoor gatherings or simply enjoying the serene surroundings.
- Type:
- Single Family
- Sq.Ft.:
- 1,891
- Status:
- Active
- Beds:
- 3
- Lot size:
- 0.3 Acres
- Year built:
- 2024
- Baths:
- 3.00
- MLS#:
- 10285552
- Subdivision:
- Chaparral Ridge
ADDITIONAL INFORMATION
THESE ARE STOCK PHOTOS TO GIVE YOU AN IDEA OF THE SPEACE ONCE FINISHED - Introducing the stunning Cydney floor plan, where sophistication meets comfort. Step into the inviting open-concept kitchen and dining area, perfect for entertaining guests or enjoying family meals together. The spacious family room boasts cathedral ceilings, creating a sense of grandeur and openness. A walk-in pantry provides ample storage space for all your culinary needs. This home features 3 bedrooms and 2.5 baths, situated on an unfinished basement, offering endless possibilities for customization to suit your unique preferences and lifestyle. Throughout the home, you'll find gleaming hardwood floors, adding warmth and elegance to every room. The kitchen is a dream, with a quartz waterfall island as the centerpiece, providing both functionality and style. The bathrooms are adorned with beautiful tile, offering a touch of luxury and sophistication. Retreat to the main bedroom, featuring trey ceilings and a spacious walk-in closet, providing a serene sanctuary to unwind after a long day. The main bathroom boasts a double vanity, glass shower, and separate tub, offering a relaxed experience in the comfort of your own home. This home comes equipped with state-of-the-art smart technology for enhanced security and climate control. Enjoy the peace of mind knowing that your home is equipped with advanced security features, allowing you to monitor and control access remotely. Additionally, manage your home's temperature effortlessly with smart thermostats, ensuring optimal comfort and energy efficiency at all times. Completing this exquisite property is a 2-car tandem garage, providing convenience and ample space for parking and storage. The garage door opener is including and also features epoxy flooring. ALL STANDARD!!! Don't miss your chance to make this dream home yours! Just in time for the Summer! Our Lot Premium is only $3K. * Please use Showing Time to schedule a time to preview. **BUILDER INCENTIVES- $10K towards closing costs or lender credit to be used any way you want with PREFERRED LENDER Brian Mixon with Southeast Mortgage 404-755-0304. Must close with Kimbrough Law.
- Type:
- Single Family
- Sq.Ft.:
- 4,893
- Status:
- Active
- Beds:
- 7
- Year built:
- 2007
- Baths:
- 4.00
- MLS#:
- 10282303
- Subdivision:
- Bearden Landings
ADDITIONAL INFORMATION
Charming 7 Bedroom/4 Bathroom home in sought after Bearden Landings Subdivision in Douglasville. This home has been immaculately cared for. Primary suite with large sitting area and tray ceiling. Oversized primary bathroom with double vanities and large walk in closet. Guest Suite on the main level. Finished basement that features two additional bedrooms and an oversized gym. Beautiful kitchen with ample dark cherry cabinets, kitchen island with even more cabinet space. Sodded backyard with privacy fence and storage shed. This home has ample space in all the right places! Contact Meredith Green with Dwelli for a private tour! 770.560.8230

The data relating to real estate for sale on this web site comes in part from the Broker Reciprocity Program of Georgia MLS. Real estate listings held by brokerage firms other than this broker are marked with the Broker Reciprocity logo and detailed information about them includes the name of the listing brokers. The broker providing this data believes it to be correct but advises interested parties to confirm them before relying on them in a purchase decision. Copyright 2024 Georgia MLS. All rights reserved.
Price and Tax History when not sourced from FMLS are provided by public records. Mortgage Rates provided by Greenlight Mortgage. School information provided by GreatSchools.org. Drive Times provided by INRIX. Walk Scores provided by Walk Score®. Area Statistics provided by Sperling’s Best Places.
For technical issues regarding this website and/or listing search engine, please contact Xome Tech Support at 844-400-9663 or email us at xomeconcierge@xome.com.
License # 367751 Xome Inc. License # 65656
AndreaD.Conner@xome.com 844-400-XOME (9663)
750 Highway 121 Bypass, Ste 100, Lewisville, TX 75067
Information is deemed reliable but is not guaranteed.
Douglasville Real Estate
The median home value in Douglasville, GA is $323,500. This is higher than the county median home value of $160,800. The national median home value is $219,700. The average price of homes sold in Douglasville, GA is $323,500. Approximately 59.61% of Douglasville homes are owned, compared to 32.41% rented, while 7.98% are vacant. Douglasville real estate listings include condos, townhomes, and single family homes for sale. Commercial properties are also available. If you see a property you’re interested in, contact a Douglasville real estate agent to arrange a tour today!
Douglasville, Georgia has a population of 32,768. Douglasville is less family-centric than the surrounding county with 27.77% of the households containing married families with children. The county average for households married with children is 32.01%.
The median household income in Douglasville, Georgia is $51,039. The median household income for the surrounding county is $59,333 compared to the national median of $57,652. The median age of people living in Douglasville is 33.9 years.
Douglasville Weather
The average high temperature in July is 87.2 degrees, with an average low temperature in January of 30.8 degrees. The average rainfall is approximately 51.7 inches per year, with 1.1 inches of snow per year.
