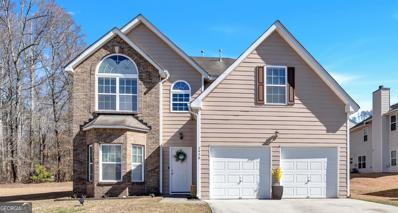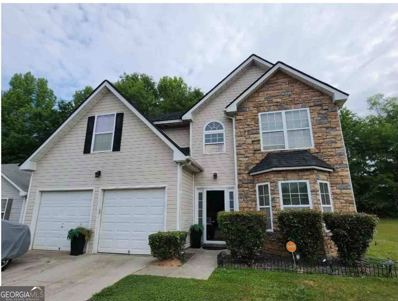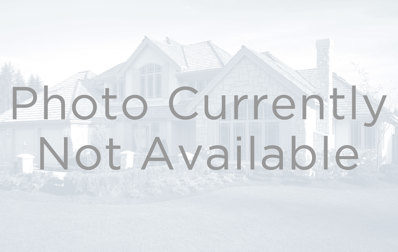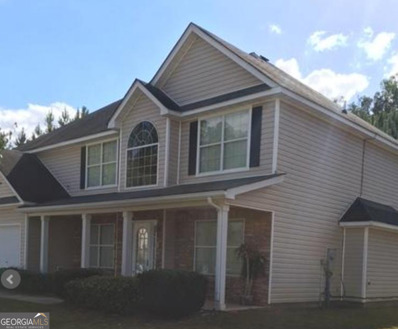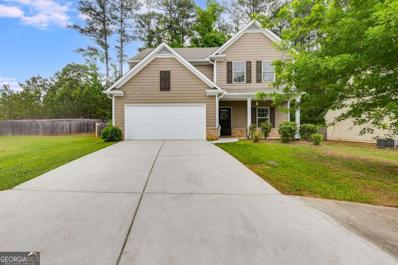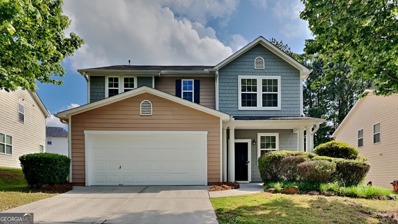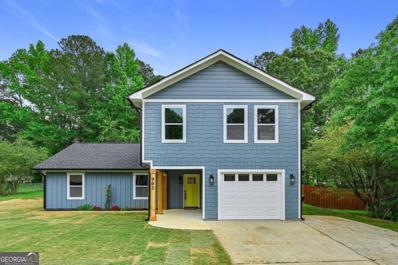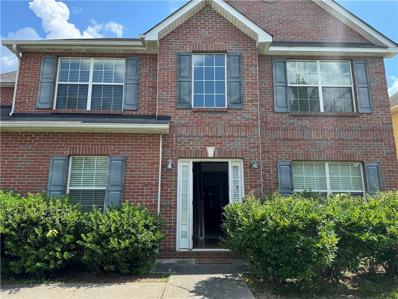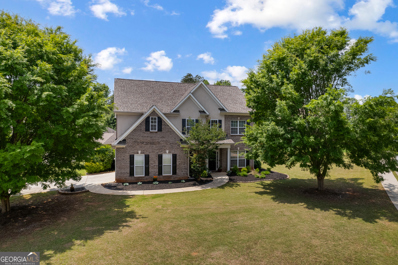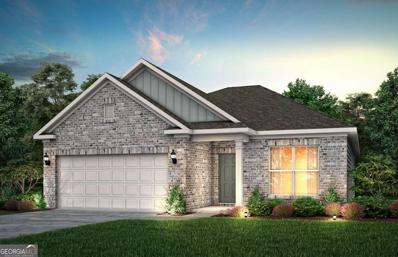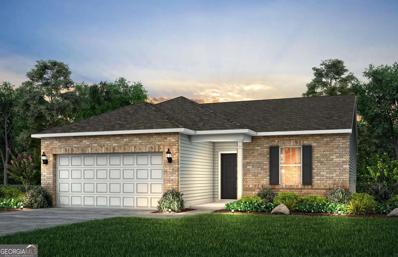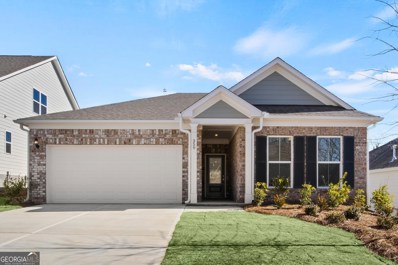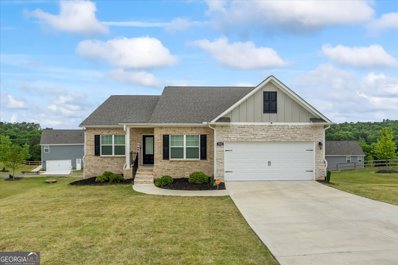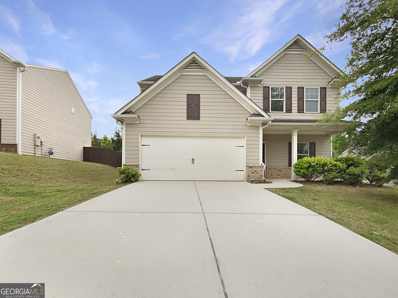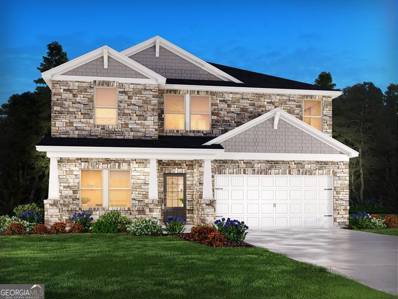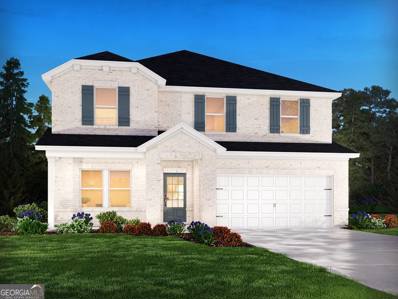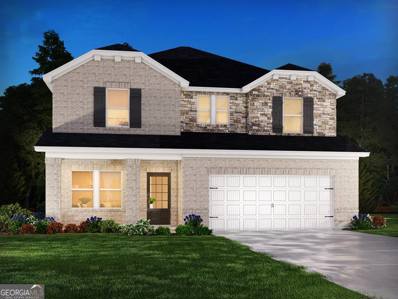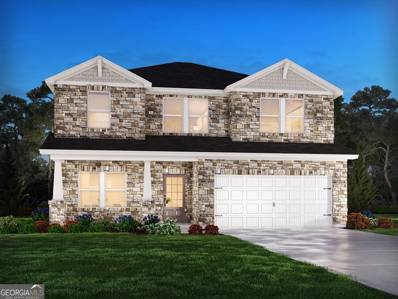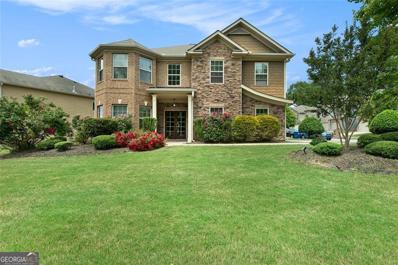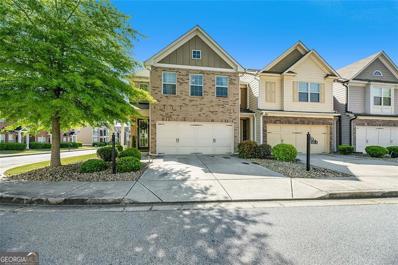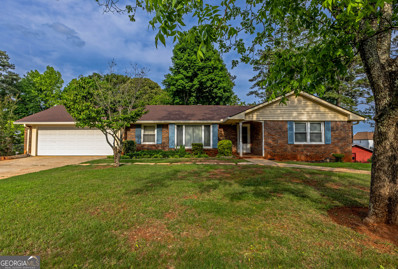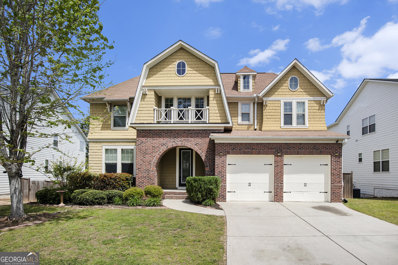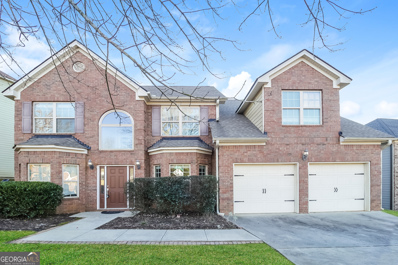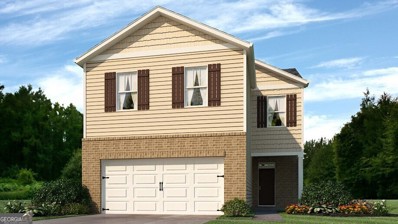Fairburn GA Homes for Sale
$355,000
2430 Quincy Loop Fairburn, GA 30213
- Type:
- Single Family
- Sq.Ft.:
- 2,484
- Status:
- NEW LISTING
- Beds:
- 4
- Lot size:
- 0.14 Acres
- Year built:
- 2009
- Baths:
- 3.00
- MLS#:
- 10302753
- Subdivision:
- Lester Point
ADDITIONAL INFORMATION
**Assumable loan at 5.625% call/text for more details**Location, Location, Location! Only 7 Minutes To I85, 10 Minutes To Trilith Movie Studios and Atlanta Metro Studios very close proximity to the airport. Abundance Of Shopping at nearby Fayetteville Pavilion. Welcome to this Well kept and charming home with a freshly painted grayish blue tucked away in a cul-de-sac. You are greeted with an open and spacious 2 story foyer with hardwood floors in the foyer. Continuing with Luxury laminate flooring in the hall, kitchen and family room, with a cozy fireplace on the main level , Formal Dining Room with beautiful crown molding with Seating space for 10. The Kitchen is open with space to add a permanent or removable kitchen island. 42 inch cabinets with plenty Of Storage Space And Pantry. Granite Countertop, And Stainless Steel Appliances. Living room with bay window can easily turn into a bedroom with a full bathroom access catering to your evolving needs..The spacious primary suite is a true haven with its tray ceilings and an expansive sitting area dedicated to relaxation. With Spa Like Bath, and Separate Shower, Large soaking Bath Tub and 3 more bedrooms with high vaulted ceilings creating a very spacious feel complete with Laundry Room on the 2nd level... For those in need of a versatile space to work from home or unwind with a good book, the generous hall upstairs area offers endless possibilities to make it your own. One A/C unit is 1 year old. This Very Special Home In A well kept community with Manicured Lawns And spacious yards. Make this beautiful home yours today! This Home Is Eligible For 100% Financing and no PMI. **Seller will contribute to buy down 1 point on your interest rate.**
- Type:
- Single Family
- Sq.Ft.:
- 2,750
- Status:
- NEW LISTING
- Beds:
- 4
- Lot size:
- 0.21 Acres
- Year built:
- 2006
- Baths:
- 3.00
- MLS#:
- 10302615
- Subdivision:
- Cobblestone Glen
ADDITIONAL INFORMATION
Welcome to this beautiful 2,750 square foot single family home located in Fairburn, GA. This spacious residence offers 4 generous bedrooms and 3 full bathrooms, providing ample space for family living and entertaining. This home combines comfort and convenience in a tranquil setting. The interior features a well-designed floor plan that maximizes space and natural light. The expansive living areas are perfect for gatherings, while the modern kitchen is equipped with all the necessary amenities for the aspiring chef. The bedrooms are well-proportioned, providing a peaceful retreat at the end of the day. The master suite includes a ensuite bathroom, enhancing the luxury feel of the home. The additional bathrooms are tastefully designed, ensuring comfort and functionality for all family members and guests. Outside, the property boasts a well-maintained yard, perfect for outdoor activities and relaxation. The location is ideal, offering easy access to local schools, parks, shopping centers, and major highways. Don't miss the opportunity to make this exceptional property your new home. Schedule a viewing today and experience all that this lovely residence has to offer!
- Type:
- Single Family
- Sq.Ft.:
- 2,083
- Status:
- NEW LISTING
- Beds:
- 4
- Lot size:
- 0.17 Acres
- Year built:
- 2007
- Baths:
- 3.00
- MLS#:
- 10300538
- Subdivision:
- The Parks
ADDITIONAL INFORMATION
Are you looking for a four bedroom home conveniently located with great schools! This is the home! Low Maintenace vinyl siding a private back yard four spacious bedroom and two and a half bathrooms. The main floor offers a bright and open floorplan with a mudroom leading to the two-car garage.
$760,000
4186 Matisse Lane Fairburn, GA 30213
- Type:
- Single Family
- Sq.Ft.:
- 3,350
- Status:
- NEW LISTING
- Beds:
- 4
- Lot size:
- 0.24 Acres
- Year built:
- 2024
- Baths:
- 4.00
- MLS#:
- 10298541
- Subdivision:
- Lejardin Mosaic Tapestry
ADDITIONAL INFORMATION
Come home to an exquisite 4 bedrooms 3.5 bathrooms Brittany floor plan in LeJardin Mosaic Tapestry. Drive up to a two car side entry garage. Enter the home to a grande 10 foot wrought iron glass door that opens into a spectacular foyer with high ceilings. On the first floor is a spacious formal dining room with coffered ceilings and tile floors. The open family and living rooms are ideal for hosting and entertaining guest. There is plenty of natural light from the large windows in the home. Breakfast area overlooks the gourmet kitchen which includes coffered ceilings, stainless steel appliances, tile backsplash, and island is perfect for the aspiring chef. When you want to have family time there is a custom theatre room. This luxurious home has a primary ensuite located upstairs, complete with a cozy fireplace and large balcony to enjoy a morning cup of tea or coffee. In the ensuite is a vast bathroom with an oversized tile shower, a soaking tub enclosed with a frameless glass door, double vanities for added convenience, and a massive walk-in closet to accommodate all of your storage needs. Two additional bedrooms are size-able. With exquisite finishes and attention to detail throughout, this home is the epitome of elegance and comfort. Don't miss out on the opportunity to own this dream residence. Residence is minutes away from Publix, Starbucks and other restaurants. Easy access to I-285, I-85 and Atlanta International Airport. Our preferred Lenders are NorthStar(Lance Alexander (678)559-4667, Jerahme Weztal (404)783-9049, Cross Country Mortgage(Graham Doolittle (770)652-9354 Preferred Closing Attorney is KG Hughes and Associates
$365,000
6169 Redtop Loop Fairburn, GA 30213
- Type:
- Single Family
- Sq.Ft.:
- 2,958
- Status:
- NEW LISTING
- Beds:
- 5
- Lot size:
- 0.28 Acres
- Year built:
- 2004
- Baths:
- 3.00
- MLS#:
- 10300979
- Subdivision:
- Vickers Mill
ADDITIONAL INFORMATION
SPACIOUS HOME IN TERRIFIC NEIGHBORHOOD. UPGRADES GALORE. CUL DE SAC LOT, STACK STONE, COVERED FRONT PORCH WAITING FOR YOUR ROCKING CHAIRS, TWO STORY FOYER ENTRANCE, SUNKEN FAMILY ROOM, HARD WOOD FLOORS, MASSIVE MASTER BEDROOM WITH WALK IN CLOSET, UPSTAIRS LOFT, SEPARATE LIVING ROOM, SEPARATE DINING ROOM, SEPARATE FAMILY ROOM, EAT IN KITCHEN. BACKYARD IS GREAT FOR OUTDOOR FUN. THIS GORGEOUS HOME WILL DEFINITELY MAKE YOUR CLIENT HAPPY! CONVENIENT TO THE AIRPORT & DOWNTOWN ATLANTA!
- Type:
- Single Family
- Sq.Ft.:
- 1,897
- Status:
- NEW LISTING
- Beds:
- 4
- Lot size:
- 0.16 Acres
- Year built:
- 2015
- Baths:
- 3.00
- MLS#:
- 10299943
- Subdivision:
- St. Joseph's
ADDITIONAL INFORMATION
Welcome to your new home in an absolutely lovely neighborhood. This 4 bedroom, 2.5 bath has been updated with all new modern fixtures, you have a fan in every room of the house and you have actual luxury, high end, vinyl plank flooring that will last you many many years to come! You're situated right on the cul-de-sac and with the fully fenced in, recently seeded, backyard, you're all set for the kiddos and fur pups to have their own personal spaces! Enjoy viewing!
$319,900
375 Fairmont Way Fairburn, GA 30213
- Type:
- Single Family
- Sq.Ft.:
- 2,400
- Status:
- NEW LISTING
- Beds:
- 4
- Lot size:
- 0.17 Acres
- Year built:
- 2007
- Baths:
- 3.00
- MLS#:
- 10298242
- Subdivision:
- Parks @ Cedar Grove
ADDITIONAL INFORMATION
Stunning and Better than NEW! Swim, Tennis & Playground Community in a Great Convenient Location! This elegant home features fresh NEW Paint & Flooring throughout with a tasteful neutral color scheme that is both versatile and modern. A large Open Great Room & Formal dining room with NEW LVP flooring! And the kitchen is a Dream for any home chef, equipped with NEW high-quality stainless steel appliances, loads of cabinets, beautiful NEW Quartz Countertops and large eat in area. The primary bedroom offers ample space and a luxurious walk-in closet to keep your clothing collection organized and NEW cultured marble top vanity, a large soaking tub and separate shower in the Owners Bath, Plus 2 spacious Secondary Bedrooms & Hall Bath upstairs! Step outside to the patio, perfect for relaxing or entertaining. The backyard provides a stylish outdoor living space. The oversized 2 car garage with openers is just off the kitchen area for ease of unloading the Groceries. With a fresh coat of paint and new flooring, the interior of the property feels just like NEW! Don't miss the chance to experience the sophistication and comfort that this inviting home has to offer! Home is Available for FHA on July 11th! CALL for some Great Financing Opportunities Available NOW! Hankin & Pack seller preferred Attorney! Home is Move In Ready Don't Miss it!
- Type:
- Single Family
- Sq.Ft.:
- n/a
- Status:
- Active
- Beds:
- 4
- Lot size:
- 0.37 Acres
- Year built:
- 1981
- Baths:
- 2.00
- MLS#:
- 10297536
- Subdivision:
- Fairburn Forest
ADDITIONAL INFORMATION
This is the one! Prepare to be amazed by this exceptional home! Offering unparalleled features and quality, there's no other home like this in this price range in the area. 4 spacious bedrooms, including 2 "master-sized" bedrooms and 2 full bathrooms, every inch of this home exudes luxury and sophistication. Upon entry, you'll be greeted by an expansive open floor plan, meticulously designed with custom touches throughout. Ideal for both relaxation and entertainment, the layout ensures seamless flow and convenience. With 3 bedrooms conveniently located on the main level, accommodating any family dynamic is effortless. (With even a "doggy bedroom" under the staircase) As you go up the hardwood stairs to discover a charming office space and the magnificent Owner's suite. A true sanctuary, the Owner's suite features ample space, a luxurious bathroom with a frameless shower and double vanity, and a closet with natural light. Situated on a spacious and private lot, this home offers plenty of parking, a fenced yard, and a deck perfect for hosting cookouts and creating lasting memories. Don't miss the opportunity to make this unparalleled home your own. Don't delayCoschedule your showing today!
$359,999
620 Superior Way Fairburn, GA 30213
- Type:
- Single Family
- Sq.Ft.:
- 3,190
- Status:
- Active
- Beds:
- 5
- Lot size:
- 0.14 Acres
- Year built:
- 2007
- Baths:
- 3.00
- MLS#:
- 7385475
- Subdivision:
- Jonesboro Meadows
ADDITIONAL INFORMATION
Lovely 5 bedroom / 3 bath spacious corner lot house with room for the whole family. Welcoming two-story foyer to greet guests; elegant formal dining with columns great for hosting. Kitchen with view to family room; large breakfast nook leading to back yard. Bedroom and one updated full bathroom on main for in-laws and/or guests. Mudroom looking across from spacious walk-in pantry located directly off garage entrance. Upstairs: oversized master suite with sitting area; his and her closets; three large bedrooms and two full bathrooms. Laundry room upstairs. Appliances are negotiable. Fence will have to be redone or torn down per HOA. Home is sold AS-IS. Seller offering up to $10,000 seller concessions with full-price offer. Seller is licensed real estate agent. *Home Ready to show starting Monday, May 20th.*
- Type:
- Single Family
- Sq.Ft.:
- 2,245
- Status:
- Active
- Beds:
- 4
- Lot size:
- 0.41 Acres
- Year built:
- 2006
- Baths:
- 3.00
- MLS#:
- 10296649
- Subdivision:
- Durham Lakes
ADDITIONAL INFORMATION
Welcome to Durham Lakes! Your new home is the centerpiece of an amazing, well-established swim/tennis community. This executive style home is situated on a wonderful corner lot with nearly half an acre of beautiful grounds and a fenced backyard. Step inside and be greeted by a charming foyer, sitting room, and home office. Enter the living room and watch the ceilings soar as natural sunlight pours in from every angle. Enjoy an open concept floor plan with the kitchen island overlooking both the living room and breakfast nook. A powder room is located on the main floor which is perfect when entertaining guests. Easily transition to the lush backyard for peace and relaxation where you can enjoy early morning coffee or sit to watch the birds. Upstairs there are four full bedrooms with vaulted ceilings and plenty of closet space as well as two full bathrooms. The over-sized owner's suite competes with the best and provides its own sanctuary of privacy. This is one one of the very first homes completed in what is now THE very best neighborhood in South Fulton. Lovingly maintained all these years by only one owner, it's now your turn to make this special place your own. *Brand New Roof - April 2024*
$374,600
461 Village Lane Fairburn, GA 30213
- Type:
- Single Family
- Sq.Ft.:
- 1,700
- Status:
- Active
- Beds:
- 3
- Lot size:
- 0.13 Acres
- Year built:
- 2024
- Baths:
- 2.00
- MLS#:
- 10297415
- Subdivision:
- Enclave At Parkway Village
ADDITIONAL INFORMATION
Looking to maximize space or low maintenance living? Welcome to your dream home! The Morgan floorplan is designed for space effectiveness while also still achieving the trendy open-concept layout. The main living space is great for entertainment with sight line views of the kitchen, dining area, and great room. Enjoy cooking in your beautiful, upgraded kitchen with stainless-steel gas appliances, gorgeous Stone Gray cabinets, and granite countertops. Adjacent to the great room are two secondary bedrooms, secondary bathroom and the spacious Owner's Suite which features a gorgeous Owner's Bath and sizable walk-in closet. Located at the front of the home is flex space that is perfect for a home office, hobby room, kids' playroom, or whatever you see fit! Perfectly situated, Enclave at Parkway Village is less than 1 mile to Parkway Village Shopping Center featuring a Publix for grocery shopping and a 16-minute drive to Camp Creek Marketplace offering restaurants a Target, Lowes, and T.J. Maxx. The community also provides close proximity to South Fulton Parkway and I-85 for easy access to Hartsfield Jackson Airport! Please note that pricing currently reflects flex cash incentive with the use of preferred lender. Photos shown are of model representation.
$429,815
446 Village Lane Fairburn, GA 30213
- Type:
- Single Family
- Sq.Ft.:
- 2,229
- Status:
- Active
- Beds:
- 5
- Lot size:
- 0.13 Acres
- Year built:
- 2024
- Baths:
- 4.00
- MLS#:
- 10297209
- Subdivision:
- Enclave At Parkway Village
ADDITIONAL INFORMATION
Charming ranch style home located in the new construction community, Enclave at Parkway Village. The Compton floorplan is designed to maximize space and offers open concept living. When you enter the home, you are met with a long foyer that opens to sight line views of the kitchen, gathering room, and dining area. Enjoy cooking in your beautiful kitchen that features white cabinetry, stone countertops, stainless steel gas appliances, and a large kitchen island. The spacious gathering room offers a beautiful fireplace that provides an extra warmth and comfort to the home. Adjacent to the gathering area is the Owner's Suite which boasts a spa-like Owner's bath and a sizable walk-in closet. Upstairs you will find an additional bed/bath making it the perfect guest retreat or the perfect flex space for a home office, playroom, etc. Enclave at Parkway Village is less than 1 mile to Parkway Village Shopping Center featuring a Publix for grocery shopping and a 16-minute drive to Camp Creek Marketplace offering restaurants a Target, Lowes, and T.J. Maxx. Enclave is situated close to South Fulton Parkway and I-85 for easy access to Hartsfield Jackson Airport! Photos shown are of model representation. Please note current pricing currently reflects flex cash options with the use of preferred lender.
$349,490
359 Village Lane Fairburn, GA 30213
- Type:
- Single Family
- Sq.Ft.:
- 1,588
- Status:
- Active
- Beds:
- 3
- Lot size:
- 0.13 Acres
- Year built:
- 2024
- Baths:
- 2.00
- MLS#:
- 10296973
- Subdivision:
- Enclave At Parkway Village
ADDITIONAL INFORMATION
New Construction ranch style home! This charming community is nestled at the dead end of Thompson Rd. The Rosemont floorplan offers a spacious open-concept kitchen w/ oversized kitchen island, dining, gathering room. The owner's suite has a large walk-in closet and spa-like shower with bench. Beautiful upgrades in the home include hardwoods in the foyer, kitchen, dining with whirlpool SS appliances, and additional storage closets. Enclave at Parkway Village is less than 1 mile to Parkway Village Shopping Center featuring a Publix for grocery shopping and a 16-minute drive to Camp Creek Marketplace offering restaurants a Target, Lowes, and T.J. Maxx. Enclave is situated close to South Fulton Parkway and I-85 for easy access to Hartsfield Jackson Airport! Please note that current pricing reflects flex cash option with the use of preferred lender.
- Type:
- Single Family
- Sq.Ft.:
- 2,149
- Status:
- Active
- Beds:
- 4
- Lot size:
- 0.41 Acres
- Year built:
- 2022
- Baths:
- 2.00
- MLS#:
- 10293480
- Subdivision:
- Stone Crest Estate
ADDITIONAL INFORMATION
Introducing this exquisite gem that welcomes you home! This spacious 4 bedroom, 2 bathroom residence, accompanied by an unfinished basement, eagerly awaits your creative vision and personal touch. The undeniable highlight of this dwelling is the expansive chef-ready kitchen, boasting stunning granite countertops that are sure to ignite your culinary passions. Step outside onto the deck, where you can unwind and relish the joys of country living. The backyard is an idyllic setting for hosting delightful BBQs and outdoor gatherings, providing ample space for you to indulge in the pleasures of a rural lifestyle. Don't let the opportunity slip away to transform this house into your dream home. Arrange a showing today and immerse yourself in the spaciousness and tranquility of this remarkable community.
Open House:
Monday, 5/20 8:00-7:30PM
- Type:
- Single Family
- Sq.Ft.:
- 1,803
- Status:
- Active
- Beds:
- 4
- Lot size:
- 0.15 Acres
- Year built:
- 2016
- Baths:
- 3.00
- MLS#:
- 10296660
- Subdivision:
- St Josephs
ADDITIONAL INFORMATION
Welcome to this captivating property that is sure to catch the eye of any discerning buyer. The elegant home features a tasteful neutral color scheme that is both versatile and modern. The kitchen is a dream for any home chef, equipped with high-quality stainless steel appliances that offer both durability and style. The primary bedroom offers ample space and a luxurious walk-in closet to keep your clothing collection organized. Step outside to the patio, perfect for relaxing or entertaining. The private, fenced-in backyard provides a safe and stylish outdoor living space. With a fresh coat of paint and some new flooring, the interior of the property feels fresh and modern. Don't miss the chance to experience the sophistication and comfort that this inviting home has to offer.
- Type:
- Single Family
- Sq.Ft.:
- 2,674
- Status:
- Active
- Beds:
- 5
- Lot size:
- 0.2 Acres
- Year built:
- 2024
- Baths:
- 3.00
- MLS#:
- 10296734
- Subdivision:
- Creekside At Oxford Park
ADDITIONAL INFORMATION
Brand new, energy-efficient home available by Jun 2024! Sip your coffee from the Chatham's charming back patio. Inside, versatile flex spaces allow you to customize the main level to fit your needs. The impressive primary suite boasts dual sinks and a large walk-in closet. Starting from the $400s, Creekside at Oxford Park features ranch and two-story homes in South Fulton. Homeowners will enjoy a variety of amenities including a swimming pool, clubhouse and playground. This community offers easy access to parks, local shopping and dining in Downtown Fairburn as well as I-85 and major employment centers. Each of our homes is built with innovative, energy-efficient features designed to help you enjoy more savings, better health, real comfort and peace of mind.
- Type:
- Single Family
- Sq.Ft.:
- 2,135
- Status:
- Active
- Beds:
- 3
- Lot size:
- 0.12 Acres
- Year built:
- 2024
- Baths:
- 3.00
- MLS#:
- 10296729
- Subdivision:
- Creekside At Oxford Park
ADDITIONAL INFORMATION
Brand new, energy-efficient home available by Jul 2024! Sip your coffee from the Chatham's charming back patio. Inside, versatile flex spaces allow you to customize the main level to fit your needs. The impressive primary suite boasts dual sinks and a large walk-in closet. Starting from the $400s, Creekside at Oxford Park features ranch and two-story homes in South Fulton. Homeowners will enjoy a variety of amenities including a swimming pool, clubhouse and playground. This community offers easy access to parks, local shopping and dining in Downtown Fairburn as well as I-85 and major employment centers. Each of our homes is built with innovative, energy-efficient features designed to help you enjoy more savings, better health, real comfort and peace of mind.
- Type:
- Single Family
- Sq.Ft.:
- 2,479
- Status:
- Active
- Beds:
- 4
- Lot size:
- 0.15 Acres
- Year built:
- 2024
- Baths:
- 3.00
- MLS#:
- 10296738
- Subdivision:
- Creekside At Oxford Park
ADDITIONAL INFORMATION
Brand new, energy-efficient home available by Jun 2024! Outfit the Dakota's main-level flex space as a home office and skip your commute. In the kitchen, the island overlooks the open living space. Retreat to the upstairs primary suite with sitting area for added comfort. Starting from the $400s, Creekside at Oxford Park features ranch and two-story homes in South Fulton. Homeowners will enjoy a variety of amenities including a swimming pool, clubhouse and playground. This community offers easy access to parks, local shopping and dining in Downtown Fairburn as well as I-85 and major employment centers. Each of our homes is built with innovative, energy-efficient features designed to help you enjoy more savings, better health, real comfort and peace of mind.
- Type:
- Single Family
- Sq.Ft.:
- 2,345
- Status:
- Active
- Beds:
- 4
- Lot size:
- 0.15 Acres
- Year built:
- 2024
- Baths:
- 3.00
- MLS#:
- 10296338
- Subdivision:
- Creekside At Oxford Park
ADDITIONAL INFORMATION
Brand new, energy-efficient home available by May 2024! Send the kids up to play in the BrentwoodCOs spacious loft while entertaining downstairs in the open kitchen. First-floor flex space makes a useful work area, while the luxurious primary suite is ideal for relaxing. Starting from the $400s, Creekside at Oxford Park features ranch and two-story homes in South Fulton. Homeowners will enjoy a variety of amenities including a swimming pool, clubhouse and playground. This community offers easy access to parks, local shopping and dining in Downtown Fairburn as well as I-85 and major employment centers. Each of our homes is built with innovative, energy-efficient features designed to help you enjoy more savings, better health, real comfort and peace of mind.
- Type:
- Single Family
- Sq.Ft.:
- 3,402
- Status:
- Active
- Beds:
- 4
- Lot size:
- 0.19 Acres
- Year built:
- 2015
- Baths:
- 3.00
- MLS#:
- 10292479
- Subdivision:
- Jonesboro Meadows
ADDITIONAL INFORMATION
Former model home has upgrades galore and has been well maintained. This is one of the largest homes in the walking-friendly subdivision of Jonesboro Meadows. The open floor plan features a living room, dining room, family room, and a gourmet kitchen and is great for the family or for entertainment. The primary suite is huge and features a sitting/office area. Three additional bedrooms and a full bath round out the second level. Enjoy your large-level yard. Close to I85, schools, and shopping
$320,000
5602 Radford Loop Fairburn, GA 30213
- Type:
- Townhouse
- Sq.Ft.:
- 2,016
- Status:
- Active
- Beds:
- 3
- Lot size:
- 0.02 Acres
- Year built:
- 2015
- Baths:
- 3.00
- MLS#:
- 10290541
- Subdivision:
- Renaissance At South Park
ADDITIONAL INFORMATION
Welcome to your ideal family retreat! This inviting home offers generous spacing throughout, ensuring ample room for every member of your family to thrive. Whether you're seeking quiet solitude or lively gatherings, the well-designed layout provides the perfect balance. Gather in the spacious living room, where cherished moments and cherished memories await. Make this home the heart of your family's story.
$325,000
67 Vickers Road Fairburn, GA 30213
- Type:
- Single Family
- Sq.Ft.:
- 1,710
- Status:
- Active
- Beds:
- 3
- Lot size:
- 0.46 Acres
- Year built:
- 1967
- Baths:
- 2.00
- MLS#:
- 10295828
ADDITIONAL INFORMATION
All brick home, meticulously maintained inside and out. Clean, clean, clean, built in 1967 and solid as a rock! This home features a beautiful living room dining room combination in addition to a family room with brick, masonry fireplace. The kitchen has been updated and is lovely and open to an extensive breakfast area. Laundry room and pantry/storage in kitchen area. 3 bedrooms and 2 full baths on the main. And downstairs has there is a room perfect for playroom and/or office. In addition to all of this there is an extended garage at the back of this home that will easily fit your recreational vehicles and/or additional car parking. This is a wonderful home; close to shopping and the amazing Landmark Christian School. Don't miss seeing this lovely home.
- Type:
- Single Family
- Sq.Ft.:
- 6,500
- Status:
- Active
- Beds:
- 6
- Lot size:
- 0.19 Acres
- Year built:
- 2007
- Baths:
- 4.00
- MLS#:
- 10294562
- Subdivision:
- Hampton Oaks
ADDITIONAL INFORMATION
Welcome to this meticulously crafted Martha Stewart Design home, where every detail exudes elegance and functionality. Step into a grand entrance foyer that sets the tone for the impeccable design throughout. Entertain with grace in the formal living room and dining room, seamlessly connected to a private deck, perfect for intimate gatherings or al fresco dining. The family room, adorned with a cozy fireplace, flows effortlessly into the large eat-in kitchen, boasting an island, solid surface countertops, pantry, and stainless-steel appliances. Abundant cabinets ensure ample storage, while a second deck extends your entertaining space outdoors. Upstairs, discover a versatile loft space and three generously sized secondary bedrooms, two of the bedrooms feature a walk-in closet. The primary bedroom is a tranquil retreat, featuring a spacious walk-in closet and ensuite bathroom complete with a separate shower, soaking tub, and dual vanities. The basement is an entertainer's dream, offering a full bathroom, a home theatre room, and two bonus rooms for endless possibilities. Two additional bedrooms provide ample accommodation, while a patio and fenced backyard offer privacy and relaxation. Conveniently equipped with a 2-car garage, this home is nestled in a vibrant community boasting coveted amenities such as a clubhouse, fitness center, pool, and tennis courts. Experience luxury living at its finest.
$389,000
6926 Misttop Loop Fairburn, GA 30213
- Type:
- Single Family
- Sq.Ft.:
- 3,990
- Status:
- Active
- Beds:
- 5
- Lot size:
- 0.22 Acres
- Year built:
- 2007
- Baths:
- 3.00
- MLS#:
- 10294657
- Subdivision:
- Jones Crossing
ADDITIONAL INFORMATION
PRICED TO SELL - Welcome to this stunning 5-bedroom, 3-full-bath residence nestled in the heart of Fairburn, GA, where modern comfort meets elegance. From the moment you arrive, the brick-front faAade complemented by hardy plank siding and a beautifully landscaped front yard sets a tone of refined sophistication. Step inside to discover a harmonious layout featuring luxury vinyl plank flooring that gracefully unfolds throughout the first floor. To your right, a formal dining room awaits, ready to host your most memorable dinners. To your left, a formal den provides a versatile space for relaxation or an executive office. Straight ahead, the living room invites you in with its cozy wood-burning fireplace, creating a focal point for gatherings. The heart of this home is the open-concept kitchen, seamlessly connected to the living room, ensuring you're never far from the conversation. The kitchen boasts granite countertops, a double sink, and a chic tile backsplash that complements the beautiful cabinetry. Stainless steel appliances, including a refrigerator, flat-top stove, and microwave, cater to your culinary exploits. A large pantry and a convenient full bathroom downstairs, situated off the kitchen across from the laundry room, add to the thoughtful design. A bedroom or office space, located to the rear behind the kitchen, offers flexibility to suit your lifestyle needs. Ascend to the upper level where the luxurious master suite awaits, complete with a sitting area, two closets, and an en-suite bath featuring a double vanity, separate soaking tub, and shower, all set against elegant tile flooring. The additional three bedrooms are generously sized, each with unique features like walk-in closets and charming nooks, sharing a well-appointed hall bath with a high sink and solid surface counter. This home is a true sanctuary, designed for those who appreciate the blend of luxury and practicality. Welcome to your Fairburn haven, where every detail is a testament to quality and style. All offers preferred to be pre-qualified with Matthew Scout at Southeast Mortgage. If you close with Southeast Mortgage, you will receive $2,500 in closing costs.
- Type:
- Single Family
- Sq.Ft.:
- 1,927
- Status:
- Active
- Beds:
- 4
- Lot size:
- 0.2 Acres
- Year built:
- 2024
- Baths:
- 3.00
- MLS#:
- 10294850
- Subdivision:
- Oaks At Cedar Grove
ADDITIONAL INFORMATION
4-bedroom Aisle open concept floorplan home! Eat-in kitchen features granite countertops and stainless-steel appliances. Large living and dining area. LVP flooring on the main level. Huge primary bedroom with a large shower. Oversized laundry room. Logn front porch for relaxing! Located in the new Oaks at Cedar Grove community in Fairburn, Georgia. Homeowners will enjoy easy access to South Fulton Pkwy and the Cascade Palmetto Highway. Pictures for illustration purposes only- not of actual home.

The data relating to real estate for sale on this web site comes in part from the Broker Reciprocity Program of Georgia MLS. Real estate listings held by brokerage firms other than this broker are marked with the Broker Reciprocity logo and detailed information about them includes the name of the listing brokers. The broker providing this data believes it to be correct but advises interested parties to confirm them before relying on them in a purchase decision. Copyright 2024 Georgia MLS. All rights reserved.
Price and Tax History when not sourced from FMLS are provided by public records. Mortgage Rates provided by Greenlight Mortgage. School information provided by GreatSchools.org. Drive Times provided by INRIX. Walk Scores provided by Walk Score®. Area Statistics provided by Sperling’s Best Places.
For technical issues regarding this website and/or listing search engine, please contact Xome Tech Support at 844-400-9663 or email us at xomeconcierge@xome.com.
License # 367751 Xome Inc. License # 65656
AndreaD.Conner@xome.com 844-400-XOME (9663)
750 Highway 121 Bypass, Ste 100, Lewisville, TX 75067
Information is deemed reliable but is not guaranteed.
Fairburn Real Estate
The median home value in Fairburn, GA is $379,900. This is higher than the county median home value of $288,800. The national median home value is $219,700. The average price of homes sold in Fairburn, GA is $379,900. Approximately 44.46% of Fairburn homes are owned, compared to 49.74% rented, while 5.81% are vacant. Fairburn real estate listings include condos, townhomes, and single family homes for sale. Commercial properties are also available. If you see a property you’re interested in, contact a Fairburn real estate agent to arrange a tour today!
Fairburn, Georgia has a population of 14,257. Fairburn is less family-centric than the surrounding county with 20.7% of the households containing married families with children. The county average for households married with children is 31.15%.
The median household income in Fairburn, Georgia is $43,886. The median household income for the surrounding county is $61,336 compared to the national median of $57,652. The median age of people living in Fairburn is 32.3 years.
Fairburn Weather
The average high temperature in July is 89.1 degrees, with an average low temperature in January of 34.3 degrees. The average rainfall is approximately 51.7 inches per year, with 1.1 inches of snow per year.
