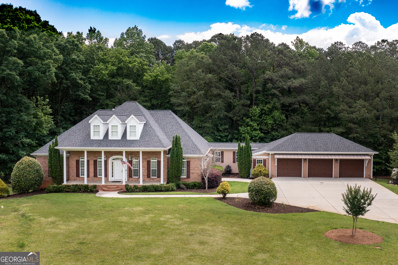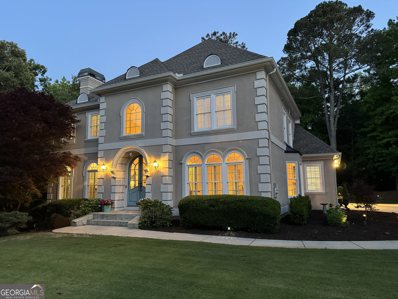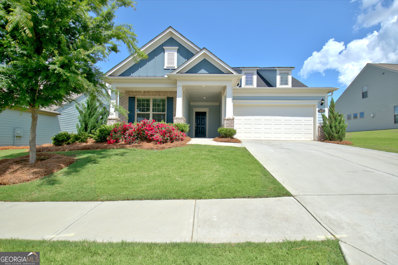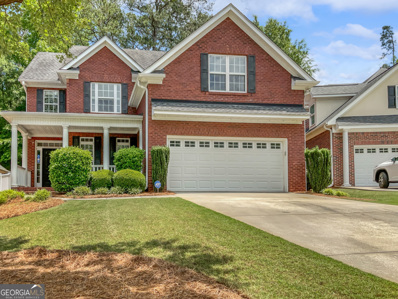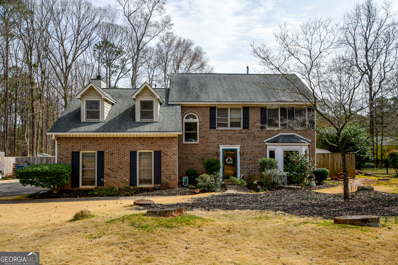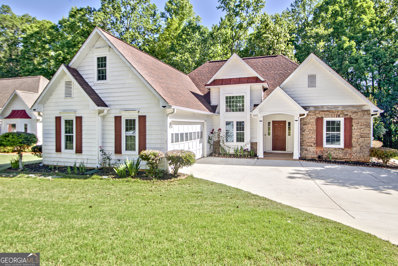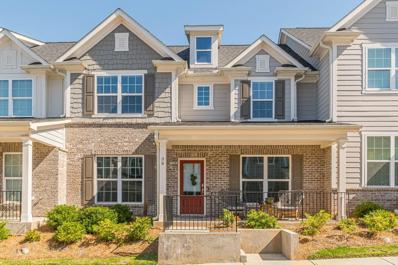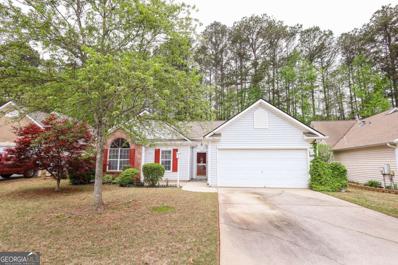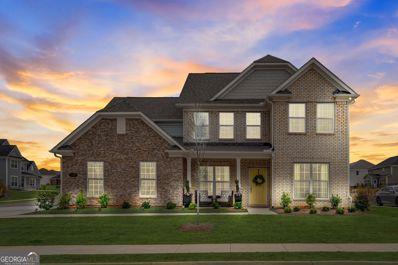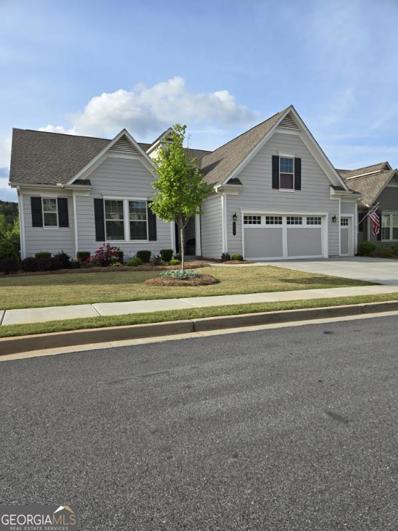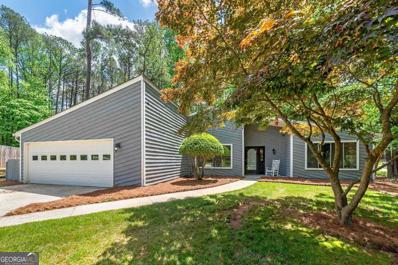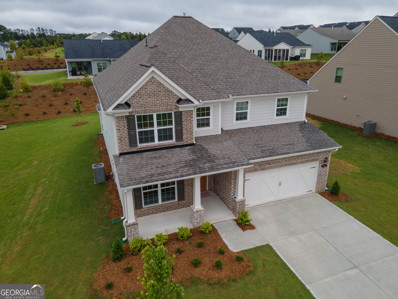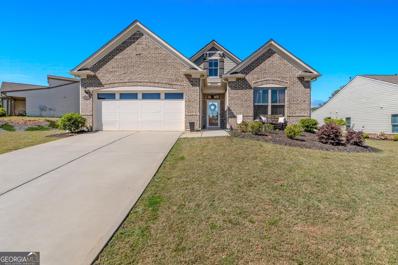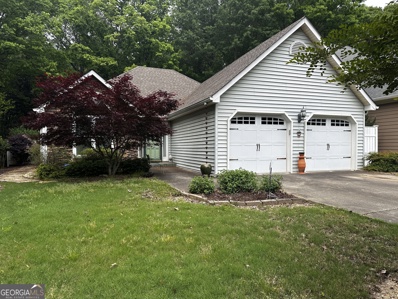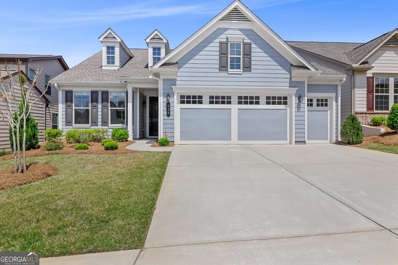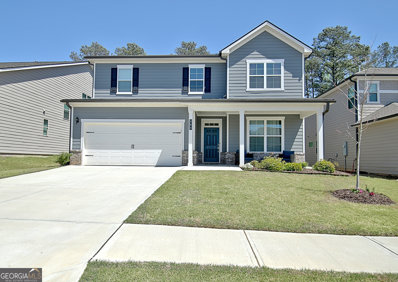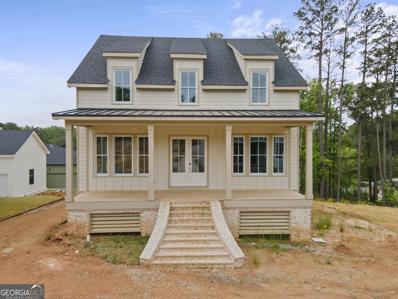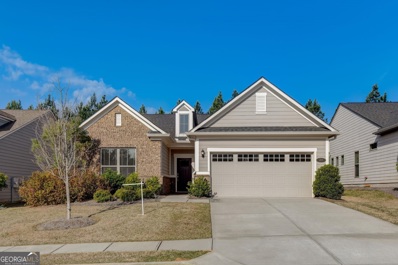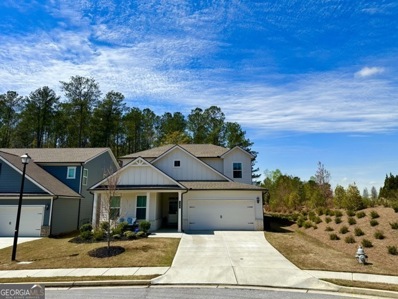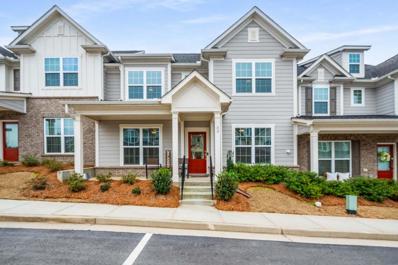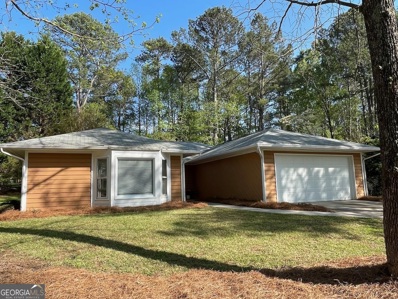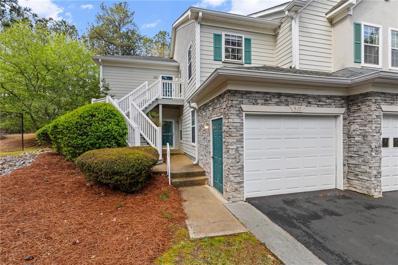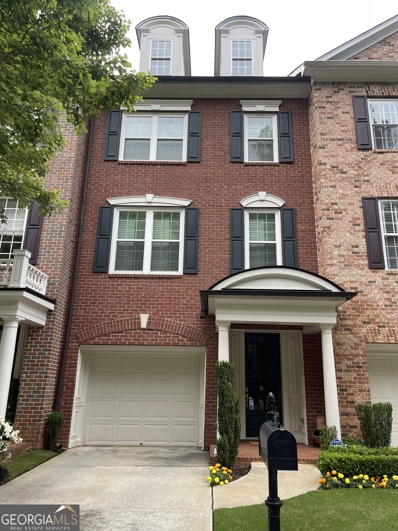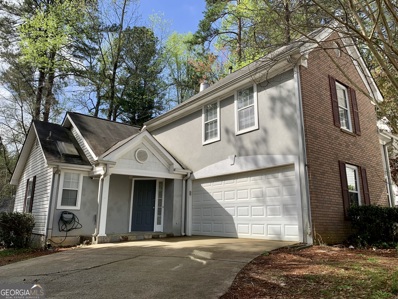Peachtree City GA Homes for Sale
$1,075,000
401 Robinson Road Peachtree City, GA 30269
- Type:
- Single Family
- Sq.Ft.:
- 5,859
- Status:
- NEW LISTING
- Beds:
- 4
- Lot size:
- 2.9 Acres
- Year built:
- 1996
- Baths:
- 4.00
- MLS#:
- 10300998
ADDITIONAL INFORMATION
This is a "car enthusiasts" dream home in Peachtree City! This full brick home sits majestically on approximately 2.9 acres of picturesque land ** Featuring 3 bedrooms on the main level as well as 2 full bathrooms, half bathroom and a terrace level with an additional bedroom and other features, this home is perfect for families seeking comfort and convenience ** Inside there is a foyer entry and a spacious open floor plan with a large vaulted family room, ideal for gatherings and cozy evenings by the fireplace ** Adjacent to the family room is a separate dining room, perfect for hosting dinner parties and celebrations as well as a separate office area ** The heart of the home lies in the open kitchen, complete with granite countertops, hardwood flooring, and plenty of cabinetry ** All-new carpeting throughout the home adds a touch of plush comfort, while the main level also features a convenient laundry room and access to the expansive 6-car garage, complete with a lift and ample storage space ** There is also a guest half bath right off the deck area for easy access for swimmers ** Upstairs you will see a huge open loft area with a storage room and another convenient half bath ** Venture downstairs to the terrace level, where endless customization awaits ** A media room, entertaining area, and mirrored dance room provide the perfect setting for movie nights, game days, and social gatherings. An additional bedroom and a stubbed bathroom offer versatility and room to grow, allowing you to customize the space to suit your needs ** Step outside to discover your own private oasis. A brand-new end-to-end large deck overlooks the sparkling gunite pool and rejuvenating hot tub, creating the ultimate outdoor retreat ** Surrounded by lush greenery and mature trees, the backyard offers plenty of privacy, making it the perfect place to unwind and enjoy the beauty of nature ** Priced at lower than recent appraisal to offset some repairs and updating. * SOLD AS-IS * Great convenient location!
- Type:
- Single Family
- Sq.Ft.:
- 4,030
- Status:
- NEW LISTING
- Beds:
- 5
- Lot size:
- 0.67 Acres
- Year built:
- 1999
- Baths:
- 5.00
- MLS#:
- 10300408
- Subdivision:
- Kedron Hills
ADDITIONAL INFORMATION
Fantastic family home in the sought after North side of Peachtree City in the Kedron Hills subdivision. Gorgeous home with finished basement in Crabapple, Booth and McIntosh school districts. This beautiful French Provincial style home features hardwoods on the first floor, stunning two story foyer, light and bright great room with a fireplace with and an abundance of natural daylight. The kitchen has all new top of the line Kitchen Aid appliances, stainless steel sink, downdraft vent, double convection oven, granite counters with both a large and small pantry, bay window, designer lighting fixtures. From the eating area you walk out to newly built custom oversized Trex deck complete with built in lighting. The formal dining room has a bay window and opens to the spacious living room. The laundry room has an oversized sink and cabinets along with drying racks. Upstairs features large master bedroom and beautifully appointed master bath, deluxe custom shower, with designer granite counters and oversized walk in closet with custom pullouts, hangers and drawers. Jack and Jill bedroom arrangement along with 4th upper bedroom complete with a private bath. The entire upstairs has new designer carpeting and all bedrooms have tray ceilings. Terrace level has all new LVP flooring, fresh paint and bedroom along with another room suitable for adding a kitchenette or possibly make it a 6th bedroom. There is another large room to accommodate family recreation. Walk out to a covered area for parking and charging your golf cart. Exterior gently sloping lot is sodded with zoysia and it includes a sprinkler system and offers privacy on all sides. The city greenbelt adjoins the left hand side of the property affording you additional privacy. The garage has new insulated garage doors with windows. The HOA includes a junior olympic sized pool that hosts swim meets, a playground and a basketball court. 100 miles of golf cart paths connects you to fabulous restaurants and shopping. Located on the north side of Peachtree City makes for a convenient drive to the airport and Atlanta.
- Type:
- Single Family
- Sq.Ft.:
- 2,534
- Status:
- NEW LISTING
- Beds:
- 3
- Lot size:
- 0.22 Acres
- Year built:
- 2019
- Baths:
- 3.00
- MLS#:
- 10300990
- Subdivision:
- Everton
ADDITIONAL INFORMATION
4 Years new ranch home+2nd floor bonus suite and loft in the heart of Peachtree City.The Abbeyville's open concept modern design features a large kitchen island overlooking the gathering room and formal dining area making entertaining a breeze.The beautiful gas fireplace can be enjoyed in this open concept area, Kitchen with large island with seating's and Stainless Steel appliances. The Owner's suite with large walk-in closet, double vanities, garden tub and shower. A secondary bedroom and flex space/office share vanities, and shower/tub combo.Upstair additional bedroom and bathroom with a large loft for your teens or guest suite.Super convenient location,Golf Car path to everywhere--Walmart/Home Depot/all restaurants/The Avenue shopping center. For questions or scheduling a showing call Ruth Breeden 404-414-6817
- Type:
- Single Family
- Sq.Ft.:
- 2,146
- Status:
- NEW LISTING
- Beds:
- 4
- Lot size:
- 0.68 Acres
- Year built:
- 1973
- Baths:
- 3.00
- MLS#:
- 10297480
- Subdivision:
- Golfview
ADDITIONAL INFORMATION
Your new home is NEARLY completed in the lovely GOLFVIEW area in central Peachtree City! BEAUTIFULLY REMODELED and RENOVATED 4BR/2.5BA home on a basement. Wonderfully landscaped, large, flat, lot with terrific workshop and playset. Incredible kitchen with all the designer details, countertops, tile, large island, hardware, lighting, cabinets..... open to two large living areas makes for easy living and an entertainer's dream! Incredible owner's suite upstairs with fantastic new bathroom. Secondary bedrooms share another great new bathroom. CAN'T WAIT to share the photos soon so you can plan to come for a viewing of this wonderful "new" home in one of Peachtree City's first neighborhoods as well as in the nationally ranked McIntosh High School district and just a hop, skip and jump from Flat Creek Country Club. Grab the golfcart and enjoy the Peachtree City Life!!
Open House:
Friday, 5/17 8:00-7:30PM
- Type:
- Single Family
- Sq.Ft.:
- 2,486
- Status:
- NEW LISTING
- Beds:
- 4
- Lot size:
- 0.15 Acres
- Year built:
- 2002
- Baths:
- 3.00
- MLS#:
- 10298123
- Subdivision:
- Ashton Park
ADDITIONAL INFORMATION
Welcome to this beautiful residence exuding chic sophistication and elegant serenity. The cozy fireplace in the living space adds warmth and charm, while the kitchen features an exquisite accent backsplash, stainless steel appliances. The primary bedroom offers a sanctuary with a spacious walk-in closet, and the accompanying bathroom is a haven for relaxation with double sinks. Step outside to the delightful deck for morning coffees or evening cocktails, perfect for unwinding. This stylish home showcases attention to detail, comfort, and beauty. Prepare to fall in love at first sight with this inviting property.
- Type:
- Single Family
- Sq.Ft.:
- 2,155
- Status:
- Active
- Beds:
- 4
- Year built:
- 1987
- Baths:
- 3.00
- MLS#:
- 10295098
- Subdivision:
- Pinegate
ADDITIONAL INFORMATION
Welcome Home! This beautiful 4 bedroom, 2.5 bathroom home is located in the heart of Peachtree City in the Pinegate community! Perfect for a family looking to plant their roots here in Peachtree City. This home has great bones - and it's priced perfectly to add your own personalization! The fenced in backyard centers around the gorgeous pool, making this one of the few homes in Peachtree City currently available with this feature. This poolside setting is the perfect setup for entertaining friends and family. The home is walking distance from the golf cart paths, giving homeowners access to everything Peachtree City has to offer! This one will not last long! Open House 05/11/2024 2:00-4:00pm!
- Type:
- Single Family
- Sq.Ft.:
- 1,853
- Status:
- Active
- Beds:
- 4
- Lot size:
- 0.2 Acres
- Year built:
- 1995
- Baths:
- 2.00
- MLS#:
- 10292290
- Subdivision:
- Belvedere
ADDITIONAL INFORMATION
Ranch living in Kedron/McIntosh schools! New kitchen, new bathrooms, new flooring (no carpet), new windows, freshly painted exterior & newer roof make this one truly move-in ready! You will love the sunny kitchen, completely renovated with white quartz countertops, tile backsplash, new stainless appliances. Open living with fireplace, adjoining dining room. Primary bedroom on main with new bathroom to include double vanity with quartz counters, tiled shower with glass doors and walk-in closet. Split bedroom plan with 2 additional bedrooms on main with shared renovated bath. Additional bonus/bedroom up perfect for playroom or office. Stamped concrete back patio plus large grassy area and fenced yard perfect for entertaining and pets. Located in the Belvedere and adjacent to the 100+ mile golf cart system. Close to Kedron shopping center including a Kroger, Target and ChickFila, plus many restaurants and speciality stores. North Peachtree City location is ideal for those seeking quick I-85 access to Atlanta or Hartsfield airport. Ten minutes to Trilith studios.
- Type:
- Townhouse
- Sq.Ft.:
- 2,541
- Status:
- Active
- Beds:
- 3
- Lot size:
- 0.04 Acres
- Year built:
- 2021
- Baths:
- 3.00
- MLS#:
- 7380526
- Subdivision:
- Everton
ADDITIONAL INFORMATION
In a league of its own, this meticulously maintained 3-bedroom, 2.5-bath home boasts over $20,000 in upgrades and is ready for you to call HOME! This gem features a rear-entry 2-car garage, complete with electric vehicle and golf cart charging outlets - convenience at its finest! Step inside and immerse yourself in the luxurious atmosphere, enhanced by a Sonos sound system throughout the main level. Prepare to be wowed by this kitchen, featuring stainless steel appliances, a gas range, soft-close cabinetry, and expansive quartz countertops - perfect for entertaining. The owner's suite awaits with an accent wall, custom closet with a hidden ironing board, and bathroom to include shower and double vanity. Upstairs, surround sound, two secondary bedrooms (one with a custom closet and hidden ironing board), media room with an accent wall, and a versatile space that can function as a game room or a fourth bedroom. This exceptional home is located within the Everton community offering a clubhouse, swimming pool, tennis courts, pickleball, and playground - the ideal blend of comfort and community! Don't miss your opportunity - call to schedule a showing TODAY!
- Type:
- Single Family
- Sq.Ft.:
- 1,225
- Status:
- Active
- Beds:
- 3
- Lot size:
- 0.15 Acres
- Year built:
- 1996
- Baths:
- 2.00
- MLS#:
- 10290121
- Subdivision:
- Brookfield
ADDITIONAL INFORMATION
Welcome Home to this adorable 3 bedroom 2 bath Ranch home located in the desirable Brookfield of Peachtree City! To top it off, this home has a lovely private fenced in back yard with direct access to golf cart paths, Three Ponds park, Starr's Mill schools, all the Braelinn shopping and much more. Light and bright with vaulted ceilings, open floor plan, hardwood flooring in family room and kitchen. Large master suite with a walk in closet. Freshly painted interior and a 2 car garage. Monthly fees of $120 include lawn maintenance and trash pick up. This home is move in ready!
- Type:
- Single Family
- Sq.Ft.:
- 2,867
- Status:
- Active
- Beds:
- 4
- Lot size:
- 0.27 Acres
- Year built:
- 2022
- Baths:
- 3.00
- MLS#:
- 10289847
- Subdivision:
- Everton
ADDITIONAL INFORMATION
Welcome to 152 Westberry Street! This stunning 2022 built home offers modern living combined with classic southern charm. Nestled in the heart of Peachtree City, this home offers both convenience and luxury. As you approach, you'll appreciate the large corner lot and inviting curb appeal. Step inside and be greeted by a spacious foyer that sets the tone for the rest of the home. The open concept floor plan seamlessly connects the living, dining, and kitchen areas, creating an ideal space for entertaining guests or enjoying cozy family nights. The gourmet kitchen is perfect for entertaining, featuring granite countertops, stainless steel appliances, ample cabinet space, and a large island perfect for meal prep or casual dining. Adjacent to the kitchen, the dining area offers views of the backyard, making it the perfect spot for enjoying meals with loved ones. The living room has amazing natural light, thanks to the large windows that overlook the backyard. A fireplace adds warmth and ambiance, creating a perfect focal point for gatherings during cooler evenings. The primary suite is a luxurious retreat, boasting a spacious layout, tray ceilings, upgraded light fixtures, and a spa-like ensuite bathroom complete with a soaking tub, separate shower, and dual vanities. Three additional bedrooms provide plenty of space for family members or guests, each offering comfort and style. Outside, the screened in patio and large backyard offer outdoor enjoyment. Whether you're hosting summer barbecues, gardening, or simply relaxing on the patio, this backyard is sure to impress. Located in the highly sought-after Peachtree City, residents enjoy access to top-rated schools, parks, shopping, dining, and recreational amenities. With its combination of modern elegance and Southern charm, 152 Westberry Street is more than just a home a it's a lifestyle. Don't miss your chance to make this exquisite property your own. Schedule a showing today and experience luxury living at its finest!
- Type:
- Single Family
- Sq.Ft.:
- 4,077
- Status:
- Active
- Beds:
- 4
- Lot size:
- 0.17 Acres
- Year built:
- 2020
- Baths:
- 4.00
- MLS#:
- 10288965
- Subdivision:
- Cresswind Peachtree City
ADDITIONAL INFORMATION
Your home awaits! The Hickory plan features 3 bedrooms, 2.5 baths on the main level with hardwood & luxury vinyl plank flooring ensuring easy maintenance throughout. The ample Primary Suite easily accommodates a king bed and the ensuite bath features a double vanity with separate tub and shower. The huge walk-in closet does not disappoint with loads of space! Your guests will appreciate a large guest suite featuring a full bath with an adjoining office/bedroom. Entertaining is a breeze in your well-appointed kitchen complete with stainless appliances, granite countertops and a large pantry. Enjoy your view from the converted screened porch, now a comfortable four seasons sunroom! Venture downstairs to the partially finished basement and let your imagination run. The basement is already complete with a bedroom, full bath, flexroom (1) potential office/gameroom, flexroom (2) potential theater/gameroom, flexroom (3) potential kitchenette/snack bar, and a large storage space for your holiday decor, off season clothing or the grandkids' toys! Also, the full bath and adjacent area can become a proper ensuite by just creating an entry from the large bedroom. Seller is offering a 5K incentive toward finishing touches. Finally, the covered porch lends itself to quiet evenings of reflection or a family bbq or gathering. Your home is complete with a tankless water heater, sprinkler system, two-car garage, and golf cart garage. Cresswind is the ultimate in active adult living! The community boasts 100 miles of golf cart paths allowing access to all of Peachtree City by golf cart! The HOA includes lawn care and security. Cresswind's exclusive amenities include events, over 30 clubs, indoor and outdoor pools, a demonstration kitchen, ballroom, pool tables, bistro, fitness classes, gym, art room, 8 pickleball courts and 2 tennis courts and a fulltime Lifestyle Director to make sure your fun times never end!
- Type:
- Single Family
- Sq.Ft.:
- 2,079
- Status:
- Active
- Beds:
- 4
- Lot size:
- 0.04 Acres
- Year built:
- 1979
- Baths:
- 2.00
- MLS#:
- 10287930
ADDITIONAL INFORMATION
Nestled in a serene and picturesque setting, this home boasts a sprawling private wooded yard, offering a tranquil retreat from the hustle and bustle of everyday life. The lush foliage provides ample shade, creating a refreshing ambiance that invites relaxation and outdoor enjoyment. Golf cart trails go directly behind this time for easy access! Upon entering, you're greeted by an inviting layout, that with a little TLC and updating will provide you a fantastic home! Characterized by an abundance of natural light and an open concept design that seamlessly connects the various living spaces. The great room features soaring beamed ceilings, adding a touch of rustic elegance and enhancing the sense of spaciousness. The kitchen has generous counter space and ample storage. The adjacent breakfast area offers a charming spot to enjoy casual meals while soaking in views of the family room, where a striking stone fireplace serves as the focal point, creating a cozy ambiance for gatherings and relaxation. Retreat to the luxurious master suite, where tranquility awaits. The spacious bedroom provides a peaceful haven for rest and rejuvenation, while the master bath features a separate soaking tub and a walk-in shower. Additional bedrooms offer plenty of space for family members or guests, each thoughtfully designed to ensure comfort and privacy. A secondary full bathroom provides convenience and functionality for daily routines. With its blend of natural beauty and thoughtful design elements, this home epitomizes the ideal combination of comfort, elegance, and tranquility. Whether enjoying the serene surroundings of the wooded yard or relaxing indoors, every moment spent here is sure to be cherished.
Open House:
Friday, 5/17 2:00-5:00PM
- Type:
- Single Family
- Sq.Ft.:
- 3,300
- Status:
- Active
- Beds:
- 5
- Lot size:
- 0.23 Acres
- Year built:
- 2024
- Baths:
- 4.00
- MLS#:
- 20180165
- Subdivision:
- Everton Phase 7b
ADDITIONAL INFORMATION
SELLER WILL CONTRIBUTE $5000 TOWARDS BUYERS CLOSING COST. Welcome to 310 Cain Avenue! Visit on Virtual Tour, Nestled in the heart of Peachtree City, this newly 2024 built home offers both modern living and luxury with upgrades. It includes 10 years warranty from builder + 3 years appliances warranty. The open concept Continental model floor plan offers five generously sized bedrooms and four luxurious bathrooms. Step inside to find an inviting living space adorned with upgraded flooring that complements the home's contemporary design. The heart of the home is the gourmet kitchen included with butler's pantry, tiled back splash, featuring sleek stainless-steel appliances, elegant quartz countertops, under cabinet lights, soft-close drawers, and a large island making meal preparation a delight. It's also perfect for entertaining and casual dining. Adjacent to the kitchen, the dining area offers views of the backyard, making it the perfect spot for enjoying meals with loved ones. The living room has amazing natural light, thanks to the large windows that overlook the backyard. relax and unwind in the sunroom on the main level, a tranquil retreat perfect for reading or peaceful moments of solitude or simply soaking in the serene ambiance. Outside the patio and large backyard are sure to impress. Whether you're hosting summer barbecues, gardening, or simply relaxing on the patio. The primary suite on the upper level is a luxurious retreat, boasting a spacious layout, tray ceilings, upgraded light fixtures, and an owner's retreat area for calm and relaxing, and a spa-like ensuite bathroom complete with dual rainfall shower heads, with his & her closets. Also, included are the extra linen closet and dual vanities. Four additional bedrooms provide plenty of space for family members or guests, each offering comfort and style. The laundry room on this level provides ease and convenience. Also, included is the built in surround sound on both levels. Irrigation systems have been installed for easy landscaping. The guest room is another bonus for welcoming guests in style. Located in the highly sought-after Peachtree City, residents enjoy access to top-rated schools, parks, shopping, dining, and recreational amenities (clubhouse, pool and playground). With its combination of modern elegance and Southern charm, 310 Cain Avenue is more than just a home, it's a lifestyle. Don't miss your chance to make this exquisite property your own and experience luxury living at its finest! MOTIVATED SELLER, MORE DETAILS ON UPGRADES AND SHOWING CONTACT # 678 471 1100.
- Type:
- Single Family
- Sq.Ft.:
- 2,010
- Status:
- Active
- Beds:
- 3
- Lot size:
- 0.24 Acres
- Year built:
- 2019
- Baths:
- 2.00
- MLS#:
- 10287219
- Subdivision:
- Everton
ADDITIONAL INFORMATION
Discover the epitome of modern comfort in this stunning single-story home nestled in the sought-after Everton Villages subdivision. Boasting a spacious 2,010 sq ft floor plan, this meticulously maintained Summerwood model offers three generously sized bedrooms and two luxurious bathrooms. Step inside to find an inviting living space adorned with upgraded flooring that complements the home's contemporary design. The heart of the home is the gourmet kitchen, featuring sleek stainless steel appliances, elegant quartz countertops, and soft-close drawers, making meal preparation a delight. Relax and unwind in the sunroom, a tranquil retreat perfect for reading or simply soaking in the serene ambiance. The backyard oasis offers a fenced-in yard, creating the ideal setting for outdoor gatherings or peaceful moments of solitude. Indulge in the master en suite, complete with double vanities, a luxurious soak-in tub, a spacious stand-up tiled shower, and a generously sized walk-in closet, providing a serene sanctuary to escape to at the end of the day. Additional features include a convenient split-bedroom floor plan for added privacy, an extra-large garage offering ample storage space, a cozy fireplace and a host of upgrades that elevate this home's appeal. Don't miss the opportunity to make this exceptional residence your own and experience the perfect blend of style, comfort, and convenience in a prime location. Welcome home!
- Type:
- Single Family
- Sq.Ft.:
- 1,578
- Status:
- Active
- Beds:
- 3
- Lot size:
- 0.17 Acres
- Year built:
- 1993
- Baths:
- 2.00
- MLS#:
- 10284947
- Subdivision:
- Prestwick
ADDITIONAL INFORMATION
Welcome to this charming 3-bedroom, 2-bathroom home. nestled along the Peachtree City's renowned golf cart paths, you'll enjoy easy access to all the amenities this vibrant community has to offer. Step into the heart of the home where the kitchen boasts custom cabinets and sleek solid surface countertops, offering both style and functionality for your culinary adventures. Generous primary suite, complete with a soaking tub and separate shower-a perfect retreat after a long day. Imagine sipping your morning coffee or hosting evening barbecues on the expansive patio, overlooking the tranquil wooded backyard. You'll benefit from the top-Rated Schools of Oak Grove Elementary, Rising Starr Middle School and Starrs Mill High School, along with nearby amenities like Braelinn Park's playgrounds, soccer fields, basketball and pickleball courts-perfect for active families! This exceptional property is move-in ready and waiting for you to call it home. With its desirable features, convenient location, and top-rated schools, it's sure to capture your heart
- Type:
- Single Family
- Sq.Ft.:
- 1,520
- Status:
- Active
- Beds:
- 2
- Lot size:
- 0.14 Acres
- Year built:
- 2020
- Baths:
- 2.00
- MLS#:
- 20179607
- Subdivision:
- Cresswind At Peachtree City
ADDITIONAL INFORMATION
Beechwood plan in phase four of Cresswind! Come live the life of luxury and relaxation in this 55+ community! Lawn care and security system is included in HOA fees. Covered entry walks you into a coffered foyer and gallery. Hardwood floors throughout living area. Kitchen and living area are combined for great entertaining flow! Granite counters, stainless steel appliances, double pantry, cabinet genies, and filtered drinking water spicket. Corner office area with custom built in desk and shelving! Tankless hot water heater and water softener. Owners suite is large with coffered ceiling and owner's bath boasts two separate vanities, walk-in closet. New carpet in bedrooms. Vinyl windows in porch with custom dark out blinds, perfect spot to relax. Fenced yard and sprinkler system. Golfcart garage and 4' extra in garage!! Cresswind has over 30 clubs, events including concerts, fitness classes, gym, art room, indoor and outdoor pools, demonstration kitchen, ballroom, pool tables and bistro, 8 pickleball courts and 2 tennis courts, and a fulltime Lifestyle Director to make sure you have tons of fun each and every day!!
- Type:
- Single Family
- Sq.Ft.:
- 3,104
- Status:
- Active
- Beds:
- 5
- Lot size:
- 0.17 Acres
- Year built:
- 2022
- Baths:
- 4.00
- MLS#:
- 10275015
- Subdivision:
- Wilksmoor Woods
ADDITIONAL INFORMATION
Built in 2022!! This beautiful 5 bedroom, 4 full bath Craftsman is the perfect place to call home; with a cozy fireplace, and open floor plan, you'll love living here. The main floor features a bedroom/office space, full bathroom, a spacious foyer that leads to the family room w/ fireplace, dining room, kitchen with large island, granite counters and stainless steel appliances. Step outside onto the patio which is the perfect place for a summer BBQ. The upper level boasts a versatile loft space perfect for an office, play room or media room, primary bedroom with large en suite and walk-in closet, laundry room, 3 additional bedrooms and 2 more full baths. Culligan whole house water filtration system with reverse osmosis. Fabulous location in sought-after Peachtree City, minutes to shopping and dining, with easy golf cart access to popular hot spots like: The Avenue, The Fred Amphitheater and Line Creek! Award winning Fayette County School System, and less than 5 miles to: Trinity Christian School, Landmark Christian, St. Paul Lutheran School and The Campus. Wilksmoor Woods amenities include: a clubhouse, community pool, playground and dog park.
$1,395,000
1245 Hayes Square Peachtree City, GA 30269
- Type:
- Single Family
- Sq.Ft.:
- 4,025
- Status:
- Active
- Beds:
- 3
- Lot size:
- 0.25 Acres
- Year built:
- 2024
- Baths:
- 5.00
- MLS#:
- 10283689
- Subdivision:
- Laurel Brooke
ADDITIONAL INFORMATION
Elegance meets functionality in this exquisite 3-bed, 4.5-bath residence. Work from home with ease in the dedicated office, while the upstairs flex space offers versatility for your lifestyle. Entertain effortlessly in the finished basement featuring an entertainment space, utility room, and ample storage. The custom kitchen is a chef's delight with a beverage center and butler's pantry. Retreat to the master on the main or unwind on the deck overlooking lush surroundings. With an oversized 2.5 car garage, every detail is designed for your comfort. Plus, our Builder Incentive Program lets you choose from enticing perks like $15k towards closing costs and rate buydown. Don't miss out on the opportunity to make Hayes Square your forever home!
- Type:
- Single Family
- Sq.Ft.:
- 1,862
- Status:
- Active
- Beds:
- 3
- Lot size:
- 0.18 Acres
- Year built:
- 2018
- Baths:
- 2.00
- MLS#:
- 20177771
- Subdivision:
- Everton Village
ADDITIONAL INFORMATION
Cozy ranch home in the heart of Peachtree City!School-Kedron/Flat Rock/Sandy Creek.The Summerwood's open concept modern design features a large kitchen island overlooking the gathering room and formal dining,making entertaining a breeze.Kitchen with large island and breakfast area,hardwood on kitchen/dining/hallway/family room.The Owner's suite with large walk-in closets, double vanities and shower. Two secondary bedrooms share vanities, and shower/tub combo.Level driveway and backyard.Community with pool and playground...Super convenient location,Golf Car path to everywhere--Walmart/Home Depot/all restaurants/The Avenue shopping center!Peachtree City connecting to the 100+ miles of golf cart paths throughout the city, less than 20 minutes to Hartsfield Jackson International Airport, and 30 minutes to downtown Atlanta.
- Type:
- Single Family
- Sq.Ft.:
- 3,134
- Status:
- Active
- Beds:
- 5
- Lot size:
- 0.18 Acres
- Year built:
- 2020
- Baths:
- 4.00
- MLS#:
- 10273953
- Subdivision:
- Wilksmoor Woods
ADDITIONAL INFORMATION
Welcome home to this North Peachtree City beauty! This home is MORE THAN MEETS THE EYE! Nestled in a serene cul-de-sac, this meticulously updated one-owner residence exudes elegance and comfort.Upon entering, you are greeted with custom Shiplap from downstairs up, with an upgraded chandelier in the entry foyer. Let's explore its remarkable features: Master on Main: Your private retreat awaits on the main level, offering convenience and tranquility. Spacious Bedrooms: With 5 bedrooms, there's room for everyone-family, guests, or a home office. Shiplap Interior: The interior boasts charming shiplap accents, adding warmth and character. Contemporary Craftsman Design: Clean lines, quality craftsmanship, and timeless appeal define this home. Access to Golf Cart Paths: Imagine leisurely rides through the picturesque neighborhood on your golf cart. Cul-de-Sac Location: Enjoy privacy and minimal traffic in this peaceful setting.
- Type:
- Townhouse
- Sq.Ft.:
- 2,613
- Status:
- Active
- Beds:
- 3
- Lot size:
- 0.04 Acres
- Year built:
- 2020
- Baths:
- 3.00
- MLS#:
- 7366579
- Subdivision:
- Everton
ADDITIONAL INFORMATION
Introducing a pristine townhome, constructed in 2020, offering a blend of modern comfort and sought-after country club amenities, conveniently nestled along the cherished golf cart paths of Peachtree City. This meticulously maintained 3-bedroom, 2.5-bathroom residence, boasting two bonus rooms and a dedicated laundry room, is situated within the Everton community, showcasing meticulous craftsmanship. The main level hosts the primary suite, complete with an expansive shower, dual vanities, and a spacious walk-in closet. Ascending to the second level, you'll find two additional bedrooms alongside two versatile bonus rooms currently utilized as a gym and an office, along with a generously sized separate storage area. The sleek and contemporary kitchen is adorned with an oversized breakfast bar, pristine white cabinets featuring soft-close hinges, premium stainless-steel appliances, and a convenient walk-in pantry. Sunlight streams into the open-concept living and dining area, creating an inviting ambiance for relaxation and entertainment. A separate laundry room on the main level ensures convenience, while a two-car garage at the rear of the home provides ample space for vehicles and golf cart, with an adjoining patio for outdoor grilling and leisure. This exceptional home offers direct access to Peachtree City's extensive multi-use golf cart paths, providing over 100 miles of interconnected routes for golf cart, walking, jogging, or biking. The Everton community boasts a wealth of amenities, including a large pool, playground, tennis and pickleball courts, as well as access to additional recreational facilities across the street, such as another pool, a dog park, and entertainment areas. Benefiting from its close proximity to major hospitals, upscale dining establishments, entertainment venues, Trilith Studios, and the forthcoming US Soccer Federation Headquarters, this residence epitomizes the allure of an extraordinary community lifestyle.
- Type:
- Single Family
- Sq.Ft.:
- 1,688
- Status:
- Active
- Beds:
- 3
- Lot size:
- 0.5 Acres
- Year built:
- 1983
- Baths:
- 2.00
- MLS#:
- 20178447
- Subdivision:
- Burnham Woods
ADDITIONAL INFORMATION
Chic 3 Bedroom, 2 Bathroom Ranch Home in Central PTC! $53,000 in upgrades! New Bathrooms, New HVAC, New Water Heater and New Flooring throughout. Beautifully Renovated Master Bathroom with double granite vanity, walk-in shower, and custom built-in cabinets! Renovated Hall Bathroom with new bathtub, toilet and vanity. Large Great Room/Dining Room with stone fireplace and vaulted Beam Ceiling. Dining Room with Joanna Gains Chandelier. Lots of windows and double doors leading to back patio. Large kitchen with beautiful cabinets and pass thru to Great Room. all appliances to remain. Spacious 2-car garage with door to side fenced yard for dogs or garden. Lovely private back patio to relax. Large half acre lot extends all the way back to the neighborhood sign.Wonderful Starr's Mills Schools. No HOA. Great central location near golf cart paths, schools, shopping, parks, lake, and two golf courses.
- Type:
- Condo
- Sq.Ft.:
- 1,368
- Status:
- Active
- Beds:
- 3
- Lot size:
- 0.02 Acres
- Year built:
- 1995
- Baths:
- 2.00
- MLS#:
- 7366320
- Subdivision:
- Peachtree Club Condos
ADDITIONAL INFORMATION
Easy living on this single level 3 bed 2 bath condo in the heart of Peachtree City. This spacious and bright roommate floor plan is the perfect place to call home. The large master bedroom features a large walk in closet and master bath has a very large double vanity. Two more large bedrooms will greet you with warmth and plentiful closet space. Large open concept dining room overlooking the dining room is perfect for quiet nights as well as entertaining family and friends. The kitchen features granite countertops and stainless steel appliances. A beautiful gas fireplace anchors the living room and will keep you cozy during our mild winters and will be the perfect spot to curl up with a cup of coffee and a book. In addition to all these features, a large balcony will allow you plenty of space to relax outside. The amenities in this community include a swimming pool, tennis court, and community activities. As if this was not enough, enter garage with additional space for golf cart parking, hop on your golf cart and enjoy the 100 mile tree lined golf cart path and go shopping, dining, fishing at Lake Peachtree (less than a mile away, 3 minutes via golf cart/path), catch a show at "The Fred" amphitheater (2 minutes away via golf cart/path))or go anywhere in Peachtree City. This home is perfect for a people looking for low maintenance living while enjoying all the cultural and entertainment that Peachtree City has to offer. Living in Peachtree City....It's a Lifestyle!
Open House:
Friday, 5/17 12:00-3:00PM
- Type:
- Townhouse
- Sq.Ft.:
- 2,088
- Status:
- Active
- Beds:
- 2
- Year built:
- 2003
- Baths:
- 3.00
- MLS#:
- 10273845
- Subdivision:
- American Walk Townhomes
ADDITIONAL INFORMATION
Original owner, meticulously maintained townhome. Located off MacDuff Parkway with green belts in front and behind home. Enjoy the 'lock and go' lifestyle of townhome living. Well-designed floor plan with flexible space to meet your needs no matter your stage in life - be it traveling 'road warrior', young family or active retiree. Professionally managed HOA that covers exterior maintenance, exterior insurance, yard work, termite bond and neighborhood amenities. Roof replaced in Oct 2023 by the HOA. Elegant greatroom has a gas fireplace along with built in bookcases, granite topped desk and cabinetry - all custom built for the space. This spacious area can be used as one large living space or as two separate areas with room for dining. A powder room is on the main level. Large, warm kitchen with island, granite counter tops, gas cooktop, built in oven and pantry. An additional dining area off the kitchen opens to a private deck overlooking green belt with mature hardwood trees. Owner's retreat features large bedroom with walk-in closet, custom tiled bathroom with double sink/vanities, soaking tub, walk-in shower and separate toilet room, as well as a sitting room just off the bedroom. Guest bedroom has an adjoining full bath and walk-in closet. Area at first level allows for future expansion to add bedroom/guest suite. Laundry room is located upstairs and has custom built in cabinets for extra storage above the washer and dryer. Plantation shutters eliminate the cost of window coverings and only add to the easy lifestyle of townhome living. Hardwood floors throughout, including closets, with natural fiber carpet in the bedroom. At least two separate desk areas for students or if you work remotely. Appliances including washer, dryer and refrigerator included. Lots and lots of storage including a separate storage room behind the garage. Garage can accommodate two cars and a golf cart. Neighborhood amenities include pool, tennis courts and clubhouse with gym. Schools of Excellence, conveniently located just minutes to The Avenue, Costco, Sam's Club, dozens of restaurants, Piedmont Fayetteville, Piedmont Newnan, a movie theater and Line Creek Nature Preserve. Also, an easy drive to Trilith Studios or Historic Newnan. 30 minutes to Hartsfield-Jackson.
- Type:
- Single Family
- Sq.Ft.:
- 1,283
- Status:
- Active
- Beds:
- 3
- Lot size:
- 0.01 Acres
- Year built:
- 1994
- Baths:
- 2.00
- MLS#:
- 10273474
- Subdivision:
- Fairfield
ADDITIONAL INFORMATION
The newly renovated, move-in ready, beautiful 3 bedroom, 2 bath house is waiting for its new owner! Desirable location, North Peachtree City and Great schools. Easy access to highway and quick commute to Hartsfield Int'l Airport. Unique golf paths, easy access to shopping, restaurants, entertainment, and schools. Nice community but NO HOA! You will love this bright and full of natural light house with skylight. The whole house freshly painted and brand-new vinyl floor. Open floor plan, granite countertop. New dish washer, microwave, almost new refrigerator, and washer/dryer. The owner's suite is conveniently located on the main floor, two other bedrooms with one full bath is on the second floor. Big corner lot with back and side yards with a nice spacious deck for entertainment and relaxation. Don't miss this opportunity! Please see private remarks, agents!

The data relating to real estate for sale on this web site comes in part from the Broker Reciprocity Program of Georgia MLS. Real estate listings held by brokerage firms other than this broker are marked with the Broker Reciprocity logo and detailed information about them includes the name of the listing brokers. The broker providing this data believes it to be correct but advises interested parties to confirm them before relying on them in a purchase decision. Copyright 2024 Georgia MLS. All rights reserved.
Price and Tax History when not sourced from FMLS are provided by public records. Mortgage Rates provided by Greenlight Mortgage. School information provided by GreatSchools.org. Drive Times provided by INRIX. Walk Scores provided by Walk Score®. Area Statistics provided by Sperling’s Best Places.
For technical issues regarding this website and/or listing search engine, please contact Xome Tech Support at 844-400-9663 or email us at xomeconcierge@xome.com.
License # 367751 Xome Inc. License # 65656
AndreaD.Conner@xome.com 844-400-XOME (9663)
750 Highway 121 Bypass, Ste 100, Lewisville, TX 75067
Information is deemed reliable but is not guaranteed.
Peachtree City Real Estate
The median home value in Peachtree City, GA is $532,500. This is higher than the county median home value of $286,700. The national median home value is $219,700. The average price of homes sold in Peachtree City, GA is $532,500. Approximately 70.12% of Peachtree City homes are owned, compared to 24.33% rented, while 5.55% are vacant. Peachtree City real estate listings include condos, townhomes, and single family homes for sale. Commercial properties are also available. If you see a property you’re interested in, contact a Peachtree City real estate agent to arrange a tour today!
Peachtree City, Georgia has a population of 34,988. Peachtree City is more family-centric than the surrounding county with 39.13% of the households containing married families with children. The county average for households married with children is 35.51%.
The median household income in Peachtree City, Georgia is $94,106. The median household income for the surrounding county is $84,861 compared to the national median of $57,652. The median age of people living in Peachtree City is 42.6 years.
Peachtree City Weather
The average high temperature in July is 90 degrees, with an average low temperature in January of 31.8 degrees. The average rainfall is approximately 50.3 inches per year, with 1.6 inches of snow per year.
