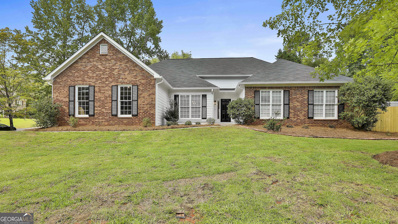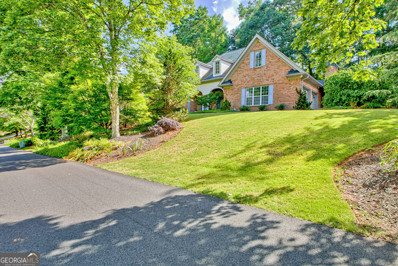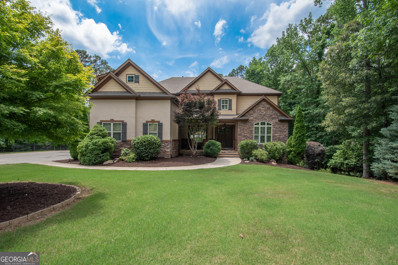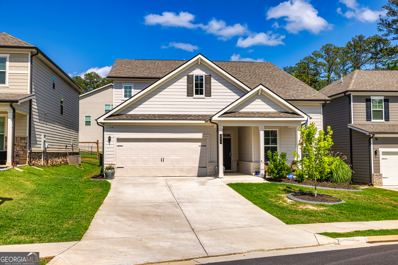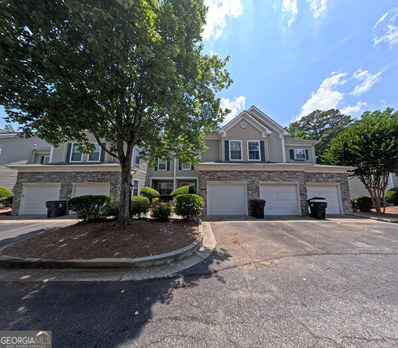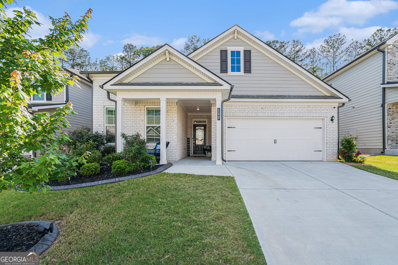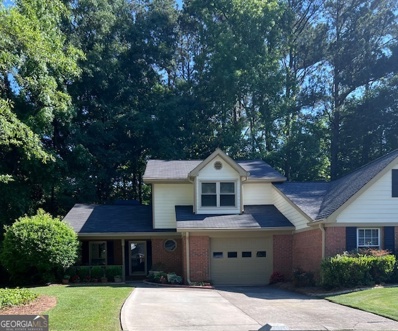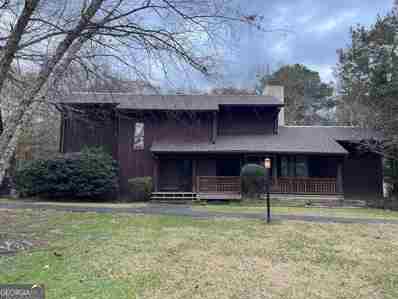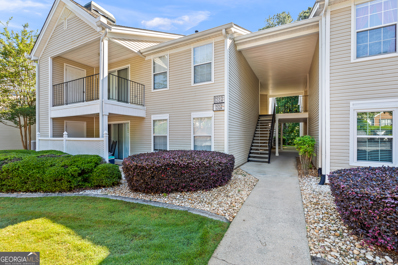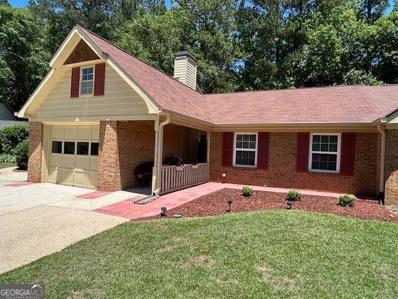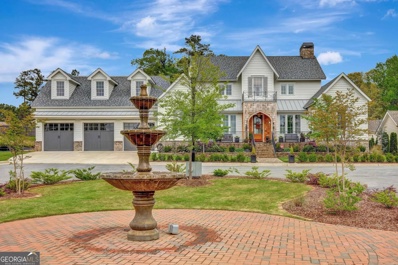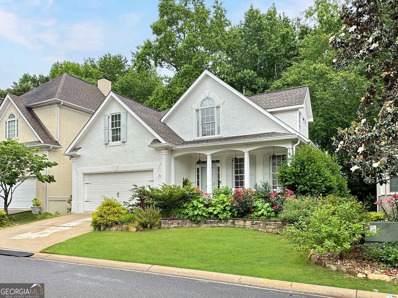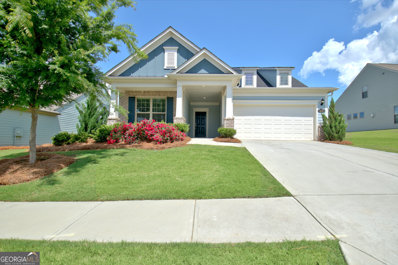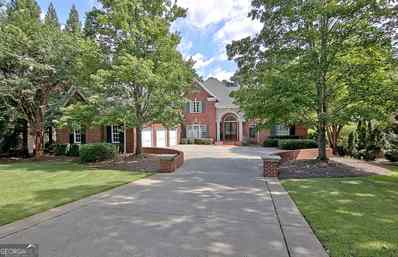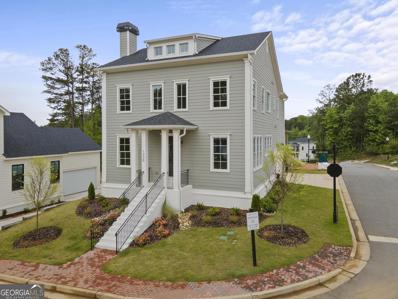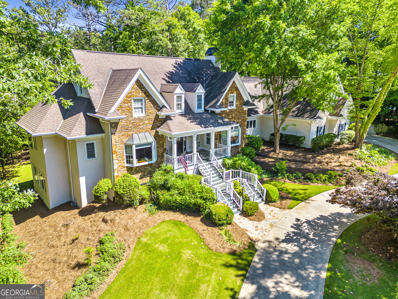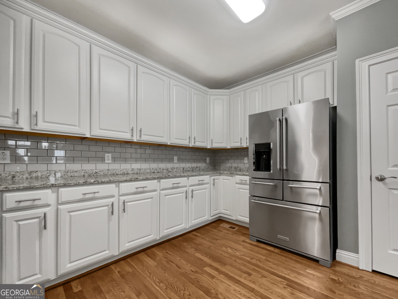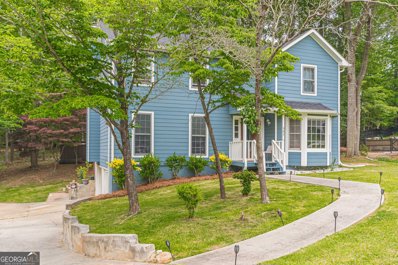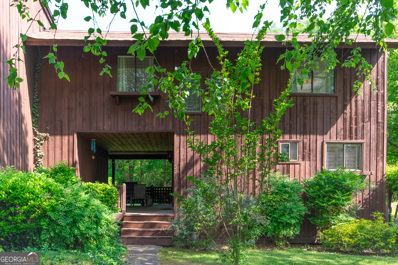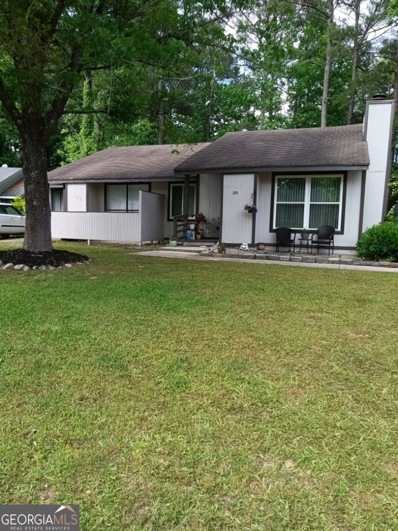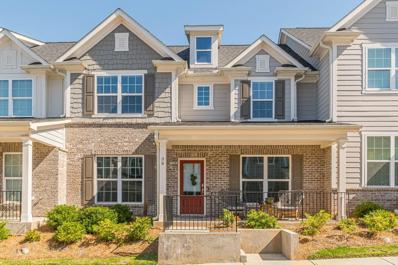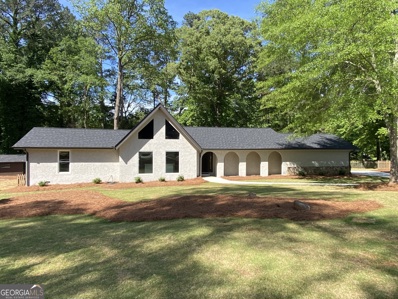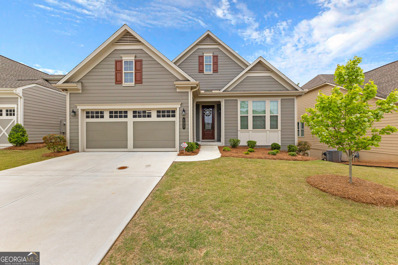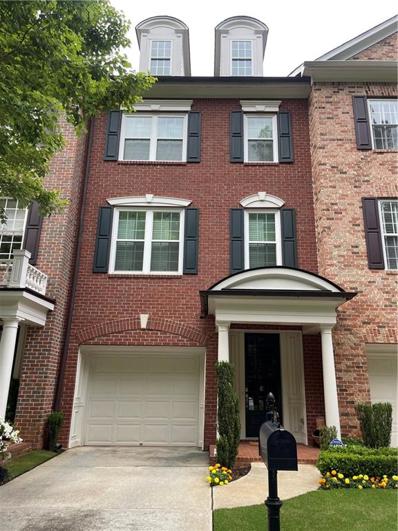Peachtree City GA Homes for Sale
- Type:
- Single Family
- Sq.Ft.:
- 2,100
- Status:
- Active
- Beds:
- 4
- Lot size:
- 0.55 Acres
- Year built:
- 1992
- Baths:
- 2.00
- MLS#:
- 10307756
- Subdivision:
- Bellenden
ADDITIONAL INFORMATION
SPECTACULAR UPDATED RANCH W/SPARKLING IN-GROUND POOL! Have it all with the gorgeous, spacious home...NEW light paint throughout. NEW quartz counters in Big Kitchen w/level breakfast bar & plenty of cabinet & counter space.SS Appliances inc Frig remain &featuring gas top stove. Family rm offers tall ceilings and dramatic stacked stone Fireplace w/TV wall mount. Huge Living rm & Formal Dining rm for more sophisticated gatherings. Hardwood floors nearly throughout main living areas & NEW Carpet in Bedrms. Primary Suite offers walk-in closet, double vanities & sep shower. 3 additional Bedrms ideal for office or living. NEW toilets+updated fixtures & lighting. Enjoy the outdoor living space w/sparkling Pool & NEW liner along w/back Patio. Fenced yard and Half acre lot. Imagine the Possibilities! Terrific schools with Kedron, Booth & McIntosh HS.
- Type:
- Single Family
- Sq.Ft.:
- 2,551
- Status:
- Active
- Beds:
- 3
- Year built:
- 1994
- Baths:
- 2.00
- MLS#:
- 10307513
- Subdivision:
- Planterra Ridge
ADDITIONAL INFORMATION
Gardener's paradise on a beautiful corner lot in the highly desirable Planterra Ridge neighborhood in Peachtree City. Some of the highlights include a fabulous kitchen with Keeping Room leading out to screen porch overlooking hillside full of flowering shrubs and trees. Waterfall and fire pit area are special features that add to this peaceful setting. The home has large bedrooms and the Great Room and Dining Room are a great size for your largest of gatherings. And this neighborhood...Wow! Pool, park, golf cart paths, lake, golf, tennis, award winning schools all within reach. Call today for a tour.
- Type:
- Single Family
- Sq.Ft.:
- 6,177
- Status:
- Active
- Beds:
- 5
- Lot size:
- 1 Acres
- Year built:
- 2014
- Baths:
- 6.00
- MLS#:
- 10306835
- Subdivision:
- Smokerise Crossing
ADDITIONAL INFORMATION
**Rare Craftsman Style Home in Exclusive Smokerise Estates** Nestled in a quiet cul-de-sac, this stunning Five bedroom Five and a half bath Craftsman-style home boasts exceptional features and is MOVE IN ready. Built with Energy efficiency in mind this home benefits from energy-efficient spray foam insulation and a Rinnai tankless water heater. A stone covered porch and double doors welcome you inside. The vaulted study/office, with a wall of bookcases, sits across from the elegant dining room, complete with a coffered ceiling, extensive trim, and butler's pantry. The open-plan living areas form the heart of this home. The large living room, features a floor-to-ceiling stone fireplace, bookshelves, beams, a double wall of windows and connects seamlessly to the gourmet kitchen and breakfast area. Serious cooks will appreciate the appliances, including a six-burner gas cooktop, double oven, refrigerator, and a walk-in pantry. The large island with seating flows into the angled, vaulted keeping room, which boasts beams, another stone fireplace, and built-in bookshelves. Enjoy the tranquil screened porch overlooking the private, fenced yard. The main level master suite includes a seating area and an exquisite, spa-like master bath with a large shower featuring double rain heads, a stand-alone tub, double sinks with quartz countertops, and a huge walk-in closet with washer/dryer connections. Built in mudroom cubbies leads to the entrance of the three-car garage. Custom plantation shutters on the front of home, keeping room, master bedroom and bathroom. Upstairs, a second master suite comes with a full-size living room. Three additional oversized bedrooms, three baths, and a full-sized laundry room with washer and dryer complete this level. The basement offers a finished, full-sized game room, additional living areas, a full bath, extra storage space, and a patio area. This home is located in highly sought after North Peachtree city with golf cart access to over 100 miles of paths and a short golf cart ride to great dining and shopping. Award winning schools!!!
- Type:
- Single Family
- Sq.Ft.:
- 3,137
- Status:
- Active
- Beds:
- 5
- Lot size:
- 0.17 Acres
- Year built:
- 2022
- Baths:
- 4.00
- MLS#:
- 10306762
- Subdivision:
- Wilksmoor Woods
ADDITIONAL INFORMATION
This 5 BR/3.5 BA Two-Story home offers an Owner's suite on the main level including a private owner's bath with double vanities, shower with separate tub, and a spacious walk-in closet. The main level also includes a spacious kitchen with walk-in pantry, open dining area, and great room with optional fireplace. Private owner's entrance leading into the foyer, laundry room and additional study with half bath round out your main level. The upstairs second floor includes a loft area, two full baths, and four secondary bedrooms all including walk-in closets. Home boasts a ton of Upgrades including being Smart Home & EV Charging Station in Garage. Home is located on the Peachtree Golf Cart trails. The golf cart trails can take you all over the town with over 100 miles of path. The location of this home is in the heart of PTC being a short walk/golf cart ride to The Avenue, Walmart, Target & Kroger. This Peachtree City home is a must see!
- Type:
- Condo
- Sq.Ft.:
- 2,172
- Status:
- Active
- Beds:
- 3
- Year built:
- 1997
- Baths:
- 4.00
- MLS#:
- 10306757
- Subdivision:
- Georgian Park Condos
ADDITIONAL INFORMATION
Welcome home to one of the best Condominiums in Peachtree City! Close to everything Kedron Village has to offer. Walking distance or even a golf cart ride to all your shopping needs! Kroger, Target with multiple restaurants, and more. This open-concept unit offers 3 bedrooms, 3 full baths, 1 half bath, and an updated FINISHED BASEMENT perfect for an in-law, home office, exercise, or leisure space complete with its own mini-split cooling/heating system. This condo is updated with 2 GORGEOUS kitchens with plenty of cabinet space, granite countertops, ceramic backsplash, and more. All bedrooms plus 2 full baths are upstairs including your laundry. The HVAC and Water Heater were replaced in 2020. Enjoy the attached one-car garage with overhead storage space, that enters directly into the home. The balcony and rear patio are perfect for enjoying the outdoors. You're only steps away from the community pool and hot tub! An absolute gem of a home! HOA includes pool, exterior maintenance, water, sewer, and more. Golf cart paths, top-rated schools, and only 25 minutes to Hartsfield Jackson International Airport!
- Type:
- Single Family
- Sq.Ft.:
- 3,181
- Status:
- Active
- Beds:
- 5
- Lot size:
- 0.17 Acres
- Year built:
- 2021
- Baths:
- 4.00
- MLS#:
- 10305072
- Subdivision:
- Wilksmoor Woods
ADDITIONAL INFORMATION
Welcome to this beautifully maintained home, newly built in 2021, offering a perfect blend of contemporary design and functional living spaces. Located in Wilksmoor Woods and golf cart path accessible, this 5 bedroom, 3.5 bathroom residence is a true gem that caters to all your lifestyle needs. As you enter the home, you will find a generously sized office on the main floor. The heart of the home is an inviting open layout that seamlessly connects the living room, dining room, and kitchen, perfect for entertaining and family gatherings. The home features elegant plantation shutters throughout, adding a touch of sophistication and privacy. Enjoy the convenience of a spacious primary suite on the main level, featuring a luxurious en suite bathroom and walk-in closet. Head upstairs to the expansive loft area leading to four other bedrooms and two full bathrooms. Relax and unwind in the screened porch, offering a perfect spot for enjoying the outdoors. Schedule your private showing today!
- Type:
- Single Family
- Sq.Ft.:
- 1,979
- Status:
- Active
- Beds:
- 2
- Lot size:
- 0.02 Acres
- Year built:
- 1985
- Baths:
- 3.00
- MLS#:
- 10304264
- Subdivision:
- Dover Square
ADDITIONAL INFORMATION
Maintenance Free Living in Highly Sought After Dover Square Subdivision. This highly desired End Unit (one of the largest units) in the subdivision is Convenient to Lakes, Shopping, and Parks. This home boasts nearly 2000 sq Ft of luxurious living which includes a Great Room with fireplace, vaulted ceiling, and wood plank flooring. Family Room/Sun Room has a spectacular view of the deck and tree lined private back yard. The updated Chef's kitchen includes a double door Stainless Refrigerator, wall oven and Microwave, gas cook top, custom back splash and double stainless sink. Both master and secondary bedrooms have private baths and generous closet space. All nestled within the Peachtree City Award Winning School District, 4 star restaurants 100 miles of Golf Cart Paths. There are rent restrictions, only 5 rentals allowed and there is a 4 year waiting list.
- Type:
- Condo
- Sq.Ft.:
- 2,131
- Status:
- Active
- Beds:
- 4
- Year built:
- 1975
- Baths:
- 4.00
- MLS#:
- 10303559
- Subdivision:
- Tinsley Mill Village
ADDITIONAL INFORMATION
Recently highly upgraded & renovated condominium located in the heart of Peachtree city. Close to all with easy Golf cart access. Excellent Mcintosh High school zone. New roof, new flooring,new baths, new paint, new light fixtures, new kitchrn with granite counter tops. Great size back deck for entertainment, great Lake view. Double sided fireplace in the keeping & family room. Master on the main level & half bath room on the main as well. Monthly HOA dues includes, Termite & pest control, water, sewer, lawn maintenance,Garbage pick up,fire insurance,Pool, tennis & Lake amenities. Some renovation & cleaning in process. Property is move in ready. New photos coming soon. Thanks for showing.
- Type:
- Condo
- Sq.Ft.:
- 1,313
- Status:
- Active
- Beds:
- 2
- Year built:
- 1989
- Baths:
- 2.00
- MLS#:
- 10303125
- Subdivision:
- Ridgefield
ADDITIONAL INFORMATION
Open Houses Saturday June 1st 12:00-2:00 and Sunday June 2nd 2:00-4:00. Adorable condo in Peachtree City with recent renovations! This partially renovated 2 bedroom, 2 bathroom condo has so much to offer starting with the peaceful private view of the woods. The balcony overlooks the back and the unit is perfectly situated near the complex amenities. Inside you will find an entry way with hall closet, new LVP flooring in the main areas, updated lighting and neutral paint colors. The great room has gas starter fireplace with brick surround, plenty of room for a sectional and other seating, large sliding glass door for natural light all open to the kitchen and breakfast room. The recently updated breakfast/dining area has huge built-ins and quartz counters for a wet bar, coffee bar, dining room extension, pantry or anything you need. The kitchen overlooks the great room and has been transformed. The extended opening now opens up to the great room with breakfast bar seating, wood accent ceiling and accent lighting. This condo is perfect for entertaining or just relaxing at home with your almost completely open concept. Both bedrooms have their own bathroom with tile shower, tile flooring and adorable cabinets. Both bedrooms face the back of the complex for a great view and tons of privacy. Ridgefield is located in the Bralienn Village area close to shopping, restaurants, schools, The Fred Amphitheater and so much more. Enjoy the 100 miles of golf cart trails from this centrally located complex. The amenities include large pool, tennis courts and pickleball courts. Have it all with this adorable condo in a great location, great community that has amazing amenities.
- Type:
- Single Family
- Sq.Ft.:
- 1,479
- Status:
- Active
- Beds:
- 2
- Lot size:
- 0.1 Acres
- Year built:
- 1985
- Baths:
- 2.00
- MLS#:
- 10303042
- Subdivision:
- Dover Square
ADDITIONAL INFORMATION
Welcome to the Neighborhood in the Heart of Peachtree City! Walk up to the Covered Porch, Enter the Inviting Foyer with Coat Closet, Then the Spacious - Open, Entertaining Great Room with Brick Surround Fireplace with Gas Starter and Gas Logs, Built-In Bookshelf, Great Room opens to Dining Room with Huge Windows for Viewing Backyard, a Walk-Out Door to Patio, Bright/Open Kitchen with Abundant Cabinetry, Breakfast Bar, New Stainless-Steel Appliances, Walk-In Pantry, Walk Around to the Secondary Bedroom with Ceiling Fan and Two Closets, Full Bathroom off the Hallway with Tile Flooring and Shower/Tub Combination, Around the corner and on the other side is the Primary Bedroom with Two Closets as Well, Crown Molding, Tile Flooring, Walk-In Tile Surround Shower, Tile Surround Jacuzzi Tub, Linen Closet, Walk back out of the Bedroom and Down the Hall to the Laundry Room, next to the Laundry Room is the Garage Area! Must come and enjoy the excitement of living in Dover Square. HOA includes landscaping and termite bond for the home! Freshly painted interior.
$1,775,000
1210 Hayes Square Peachtree City, GA 30269
- Type:
- Single Family
- Sq.Ft.:
- 4,450
- Status:
- Active
- Beds:
- 4
- Lot size:
- 0.29 Acres
- Year built:
- 2022
- Baths:
- 6.00
- MLS#:
- 10302771
- Subdivision:
- Laurel Brooke
ADDITIONAL INFORMATION
Welcome to Peachtree City's hidden gem! This almost new construction home on a double lot with the highest of standards and quality is just what you are looking for! With a custom pebbletec pool, basketball court, huge game room (this could be a 4th bedroom), and immense privacy right in the heart of Peachtree City with everything at your finger tips...this home will leave you speechless! Oversized 3 Car Garage / 3 Bedrooms / 6 Bathrooms / Large Laundry Room / Large Office / Large Family Room Perfect for Gatherings or Relaxing by The Cozy Fireplace / Large Living Room / Dining Area with oversized double Kitchen (2 cast iron sinks, 2 dishwashers, pantry, Scotsman Ice Maker, All high end Appliances). Custom 200 year old mixed species antique hardwood flooring with 5 to 10 wide planks. High end custom cabinets throughout the home. Jeldwen windows with Aura Wood and Aluminum Clad. 2x6 Exterior Wall Framing. All spray foam encapsulated for highest energy efficiency. Epoxy garage floor. 4 thick concrete floor in crawlspace. This home is truly where lifestyle, and location meet LUXURY!
- Type:
- Single Family
- Sq.Ft.:
- 2,904
- Status:
- Active
- Beds:
- 4
- Year built:
- 1997
- Baths:
- 3.00
- MLS#:
- 10302142
- Subdivision:
- Cypress Pointe
ADDITIONAL INFORMATION
Welcome Home! Prepare to be captivated with this spacious and updated open floorplan home nestled in the Cypress Pointe subdivision, just steps from Braelinn Golf Course. As you enter the front door your eyes will be drawn past the modern and open staircase to the peaceful and unobstructed treetop view visible through the wall of windows that stretch across the back of the Living Room which features a soaring ceiling with a massive Visual Comfort 20-light brass chandelier, a custom fireplace surround and access to the large, attached deck complete with an adjustable sun awning, perfect for outdoor entertaining. The formal Dining Room boasts a custom built-in buffet with wine/beverage cooler and Visual Comfort linear chandelier. The open concept Chef's Kitchen features a sizeable, honed marble island and induction range with Bluetooth connected dual convection/air-fryer oven and down-draft cook vent. Opposite the range is a stainless-steel apron sink, double drawer dishwasher, French door refrigerator/freezer with water and ice in the door and a generous pantry. Enjoy the backyard view of the creek and golf cart path through the large picture window in the corner Breakfast Nook. The Primary Bedroom ensuite is complete with a spacious shower, double vanities, custom closet and a discreet entrance to the laundry room and the guest powder room. Located Upstairs are three additional bedrooms, a full bath, and a multipurpose bonus room. The Lower Level is perfect for leisure activities and boasts a full working kitchen with electric cooktop, wall oven, microwave, stainless steel double bowl sink, dishwasher, and a side-by-side refrigerator. The Lower-Level Main Room is carpeted and perfect for leisure activities and has direct access to the covered patio and beautifully landscaped backyard. There is also an ample storage room with shelving and a workshop area. This spectacular home is move-in ready and an entertainer's delight. Schedule an appointment today and see for yourself!
- Type:
- Single Family
- Sq.Ft.:
- 2,534
- Status:
- Active
- Beds:
- 3
- Lot size:
- 0.22 Acres
- Year built:
- 2019
- Baths:
- 3.00
- MLS#:
- 10300990
- Subdivision:
- Everton
ADDITIONAL INFORMATION
4 Years new ranch home+2nd floor bonus suite and loft in the heart of Peachtree City.The Abbeyville's open concept modern design features a large kitchen island overlooking the gathering room and formal dining area making entertaining a breeze.The beautiful gas fireplace can be enjoyed in this open concept area, Kitchen with large island with seating's and Stainless Steel appliances. The Owner's suite with large walk-in closet, double vanities, garden tub and shower. A secondary bedroom and flex space/office share vanities, and shower/tub combo.Upstair additional bedroom and bathroom with a large loft for your teens or guest suite.Super convenient location,Golf Car path to everywhere--Walmart/Home Depot/all restaurants/The Avenue shopping center. For questions or scheduling a showing call Ruth Breeden 404-414-6817
$1,520,000
210 Brookings Lane Peachtree City, GA 30269
- Type:
- Single Family
- Sq.Ft.:
- 6,225
- Status:
- Active
- Beds:
- 6
- Lot size:
- 0.5 Acres
- Year built:
- 2002
- Baths:
- 6.00
- MLS#:
- 10299095
- Subdivision:
- The Peninsula
ADDITIONAL INFORMATION
STATELY BRICK ESTATE WITH AMAZING RESORT STYLE POOL AND DECK! This beautifully maintained showplace will impress you from the moment you enter! A gorgeous foyer opens to a welcoming living room with soaring ceilings and windows. Enjoy family dinners and entertaining in the open dining room with ample space for friends. The chef will love the perfect footprint of the kitchen, with an adjacent breakfast area large enough for a farmhouse table. Don't miss the pantry and office nook - an ideal planning and organization space which leads to a massive three car garage. The owner's suite on main is truly an escape and boasts a generous sitting room and private entrance to the deck. Upstairs, three additional bedrooms provide comfortable spaces and two en suite bathrooms for family and guests. The terrace level is an entertainer's dream! Share gameday in the massive living space with adjacent bar and open game room. Two bedrooms on this level can also provide the flexibility of work from home offices, while a third private room is perfect for zoom meetings or a playroom. The terrace offers two full baths, one of which serves as an ideal pool bath, leading directly to the amazing outdoor oasis. Spend your days relaxing in the enormous infinity pool and spa, and your evenings cozying up by the gorgeous outdoor fireplace. Located in the prestigious north PTC neighborhood, The Peninsula, and a short golf cart ride from excellent dining, shopping, and schools, this is a perfect place to call home!
- Type:
- Single Family
- Sq.Ft.:
- 2,397
- Status:
- Active
- Beds:
- 3
- Lot size:
- 0.12 Acres
- Year built:
- 2023
- Baths:
- 4.00
- MLS#:
- 10298809
- Subdivision:
- Laurel Brooke
ADDITIONAL INFORMATION
Nestled in the heart of Peachtree City, this exquisite property offers unparalleled quality and craftsmanship, setting a new standard for sophisticated living. Situated in the highly sought-after Laurel Brooke subdivision, this home provides easy access to top-rated schools, shopping, dining, and the extensive Peachtree City golf cart paths. Boasting 3 bedrooms and 3.5 bathrooms, this residence offers ample space for comfortable living and entertaining.The state-of-the-art kitchen features high-end appliances, custom cabinetry, and a large center island. The expansive primary suite includes a spa-like bathroom with a soaking tub, dual vanities, and a spacious walk-in closet. The flowing floor plan seamlessly connects the living, dining, and kitchen areas, creating a perfect environment for family gatherings and social events. High ceilings, hardwood floors, and designer lighting fixtures enhance the home's sophisticated ambiance. To make this offer even more attractive, the builder is including a fantastic incentive package. Choose from: Amenities Package with The Clubs at Peachtree City: Enjoy membership benefits and a new golf cart to explore the city's renowned paths, Design Credit at Ethan Allen: Personalize your new home with a $15,000 design credit, allowing you to furnish and decorate to your tastes or Closing Costs: Take advantage of having a credit applied towards your closing costs, easing the financial aspects of your new home purchase. This exceptional home, priced to reflect its true value, offers an unmatched living experience in one of Georgia's most desirable communities. Don't miss your chance to own this beautiful property with incredible incentives. Schedule your private showing today and experience the luxury and convenience of 1235 Hayes Square for yourself.
$1,175,000
203 Redding Ridge Peachtree City, GA 30269
- Type:
- Single Family
- Sq.Ft.:
- 6,444
- Status:
- Active
- Beds:
- 5
- Lot size:
- 1.02 Acres
- Year built:
- 1988
- Baths:
- 6.00
- MLS#:
- 10298858
- Subdivision:
- Stoney Brook
ADDITIONAL INFORMATION
Enjoy over 6000 sq. ft. of living space. Starting with the rocking chair front porch. Open two story foyer with a winding staircase. The owner's suite, conveniently located on the main floor, provides a serene retreat. Gourmet kitchen with generous island is the heart of the home, complemented by a spacious formal dining room perfect for entertaining. Elegant living areas include study/library with judges paneling, oversized sunroom extending to a large deck area. Full finished basement with cozy sitting area with fireplace, oversized game room complete with wet bar, no shortage of storage areas. Over the 3 car garage offers a great guest/teen suite with siting area and private bath. A home that offers rooms for everyone.
- Type:
- Single Family
- Sq.Ft.:
- 2,486
- Status:
- Active
- Beds:
- 4
- Lot size:
- 0.15 Acres
- Year built:
- 2002
- Baths:
- 3.00
- MLS#:
- 10298123
- Subdivision:
- ASHTON PARK
ADDITIONAL INFORMATION
Welcome to this beautiful residence exuding chic sophistication and elegant serenity. The cozy fireplace in the living space adds warmth and charm, while the kitchen features an exquisite accent backsplash, stainless steel appliances. The primary bedroom offers a sanctuary with a spacious walk-in closet, and the accompanying bathroom is a haven for relaxation with double sinks. Step outside to the delightful deck for morning coffees or evening cocktails, perfect for unwinding. This stylish home showcases attention to detail, comfort, and beauty. Prepare to fall in love at first sight with this inviting property.
- Type:
- Single Family
- Sq.Ft.:
- n/a
- Status:
- Active
- Beds:
- 3
- Lot size:
- 0.06 Acres
- Year built:
- 1981
- Baths:
- 3.00
- MLS#:
- 10299691
- Subdivision:
- Groveland
ADDITIONAL INFORMATION
This captivating 3-bed, 2.5-bath stunner in the heart of Peachtree City awaits your vision. Imagine creating memories in a spacious home brimming with potential. Move-in ready with cosmetic update potential. Intriguing Highlights: Transformed 2-Car Garage: Unleash your creativity in the expansive, climate-controlled bonus room, the perfect home theater, game room, or in-law suite. Plus, a surprise second-tier loft offers even more space to personalize! Master Suite Oasis: Retreat to your luxurious master bedroom boasting a spa-like ensuite bath and a walk-in closet for effortless mornings. Versatile Secondary Bedroom: One secondary bedroom boasts not just one, but two closets! And a bonus room ideal for a home office, hobby space, or even transform it into another walk-in closet for the ultimate fashionista. Entertainer's Dream Backyard: Host epic cookouts in your expansive backyard, complete with a gorgeous aluminum privacy fence. Take the fun up a notch with an in-ground Olympic-grade trampoline and a fire pit for cozy evenings under the stars. This home is a blank canvas waiting for your personal touch! Don't miss your chance to live in the heart of Peachtree City, conveniently located within the sought-after McIntosh school district.
- Type:
- Single Family
- Sq.Ft.:
- 2,222
- Status:
- Active
- Beds:
- 4
- Lot size:
- 0.04 Acres
- Year built:
- 1980
- Baths:
- 3.00
- MLS#:
- 10295384
- Subdivision:
- Fishers Bank
ADDITIONAL INFORMATION
This charming residence offers the perfect blend of comfort and convenience. Situated on a private cul-de-sac just a stone's throw from Battery Park and the Boat Ramp on Lake Peachtree, this home promises an idyllic lifestyle for outdoor enthusiasts in addition to a stellar school system. As you approach the house, you're greeted by its inviting exterior, with new Hardiplank siding, roof and gutters. The HVAC system and water heater have also been replaced within the last 3 years. Inside the foyer the home opens up to a formal living room and separate dining room with a bay window. Following the hallway, you will find the kitchen with a generous breakfast area which opens onto a large deck. Lovely hardwood floors extend throughout the home on both levels, and large windows allow plentiful natural light. A cozy family room provides additional living space for gathering and relaxing in front of the large brick fireplace surrounded by built-in bookshelves. Upstairs, you'll find four generous bedrooms, with space and comfort for the whole family. The master suite is a tranquil retreat, featuring an ensuite bathroom. Downstairs, the partially finished basement provides 400 square feet of additional space for storage, play area, or hobby room in addition to the laundry area. This area can be accessed through the 2-car garage or down the stairs from the main floor. Outside, the large deck provides the perfect setting for outdoor gatherings and summer barbecues. The property backs up to the greenbelt and golf cart paths that Peachtree is so famous for. Don't miss your chance to make this house your forever home. Schedule a showing today and experience the best of Peachtree City living!
- Type:
- Condo
- Sq.Ft.:
- 1,524
- Status:
- Active
- Beds:
- 2
- Lot size:
- 0.04 Acres
- Year built:
- 1975
- Baths:
- 2.00
- MLS#:
- 10295967
- Subdivision:
- None
ADDITIONAL INFORMATION
This delightful 2-bedroom, 1.5-bathroom condo in Peachtree City offers a perfect blend of comfort and convenience. Step inside and be greeted by a cozy living room, complete with a warm fireplace and vaulted ceilings that enhance the sense of space and luxury. Kitchen features ample cabinet space and stainless steel appliances. Upstairs, the layout includes two comfortably sized bedrooms. The master bedroom is a peaceful retreat, boasting balcony access where you can enjoy a quiet morning or a serene evening. Both bedrooms share a full bathroom and a convenient laundry setup, adding to the practicality of this lovely condo. Outdoors, the back porch presents a wonderful spot to unwind or entertain guests, with views of the well-maintained community surroundings. Residents also benefit from access to a community pool and a playful playground area. located close to shopping centers and entertainment options, this condo doesn't just offer a beautiful living space but also ensures that everything you need is just a short drive away. Schedule your tour today!
- Type:
- Other
- Sq.Ft.:
- 2,045
- Status:
- Active
- Beds:
- 2
- Lot size:
- 0.25 Acres
- Year built:
- 1982
- Baths:
- 1.00
- MLS#:
- 10296067
- Subdivision:
- Stevens Forest
ADDITIONAL INFORMATION
Nice Duplex in Peachtree City. Close to shopping and restaurants. It is off Stevens Entry. It is located on a cul de sac for privacy. A lot of rehab done. It has large rooms. One side has a fireplace. They both have screen porches off the kitchen. Fenced area. It has new tub enclosure, kitchen cabinets, appliances have been replaced, new carpet and double pane windows. Such a good price for being in Peachtree City. It is Owner/Tenant occupied.
- Type:
- Townhouse
- Sq.Ft.:
- 2,541
- Status:
- Active
- Beds:
- 3
- Lot size:
- 0.04 Acres
- Year built:
- 2021
- Baths:
- 3.00
- MLS#:
- 7380526
- Subdivision:
- Everton
ADDITIONAL INFORMATION
In a league of its own, this meticulously maintained 3-bedroom, 2.5-bath home boasts over $20,000 in upgrades and is ready for you to call HOME! This gem features a rear-entry 2-car garage, complete with electric vehicle and golf cart charging outlets - convenience at its finest! Step inside and immerse yourself in the luxurious atmosphere, enhanced by a Sonos sound system throughout the main level. Prepare to be wowed by this kitchen, featuring stainless steel appliances, a gas range, soft-close cabinetry, and expansive quartz countertops - perfect for entertaining. The owner's suite awaits with an accent wall, custom closet with a hidden ironing board, and bathroom to include shower and double vanity. Upstairs, surround sound, two secondary bedrooms (one with a custom closet and hidden ironing board), media room with an accent wall, and a versatile space that can function as a game room or a fourth bedroom. This exceptional home is located within the Everton community offering a clubhouse, swimming pool, tennis courts, pickleball, and playground - the ideal blend of comfort and community! Don't miss your opportunity - call to schedule a showing TODAY!
- Type:
- Single Family
- Sq.Ft.:
- 2,100
- Status:
- Active
- Beds:
- 3
- Lot size:
- 0.59 Acres
- Year built:
- 1974
- Baths:
- 3.00
- MLS#:
- 10291420
ADDITIONAL INFORMATION
Ranch home with upstairs loft - perfect for kids play area or office! Home is located in central Peachtree City, and in a cul-de-sac! New roof! New HVAC! New windows! Updated kitchen with 12x5 walk-in pantry!! New kitchen appliances! Updated bathrooms! New flooring! New Paint! New light fixtures! New plumbing fixtures! New garage door! New garage door opener! New driveway! Tons of closet/storage space- all 3 bedrooms have walk-in closets, hall large closet, linen/game closet, 2nd closet in the kitchen (in addition to the walk-in pantry) and additional hall open/creative space near laundry. Great backyard with tons of space, workshop/outbuilding!
- Type:
- Single Family
- Sq.Ft.:
- 4,100
- Status:
- Active
- Beds:
- 3
- Lot size:
- 0.17 Acres
- Year built:
- 2022
- Baths:
- 3.00
- MLS#:
- 10291073
- Subdivision:
- Cresswind
ADDITIONAL INFORMATION
Step into the inviting Laurel plan, where elegance meets functionality. Be greeted by stunning 12' ceilings and 8' doors, accentuated by a coffered ceiling in the foyer. Revel in the warmth of hardwood floors throughout the main living areas, complemented by plush carpeting in the primary bedroom. Indulge your culinary desires in the gourmet kitchen, complete with split cooking, stainless steel appliances, under cabinet lighting, and convenient roll-outs in base cabinets. Experience the convenience of soft-close and pot-and-pan drawers, alongside a walk-in custom pantry and refrigerator built-in facade. Admire the custom backsplash and oversized granite island, boasting a 24" overhang for casual dining. Entertain effortlessly in the expanded great room, illuminated by ample natural light streaming through windows overlooking the charming screened porch and grilling deck. Retreat to the spacious primary suite, adorned with a tray ceiling and featuring a luxurious bath with separate quartz vanities, a frameless stepless shower, and a walk-in custom closet. A second bedroom with full bath and separate office are also available on the main level. Discover endless entertainment possibilities on the terrace level, offering a generous living room, another screened porch, and a versatile theater room that could easily transform into a coveted man cave. Accommodate guests with comfort in the large guest suite, complete with a full bath and walk-in custom closet. In addition to ample closet space throughout the house, there is a large walk-in storage room on the terrace level. This home also boasts modern conveniences including a tankless water heater, sprinkler system, 2 car garage, and an EV charging station. Embrace a lifestyle of luxury in this impeccable residence.
- Type:
- Townhouse
- Sq.Ft.:
- 2,088
- Status:
- Active
- Beds:
- 2
- Year built:
- 2003
- Baths:
- 3.00
- MLS#:
- 7384876
- Subdivision:
- American Walk Townhomes
ADDITIONAL INFORMATION
Original owner, meticulously maintained townhome. Located off MacDuff Parkway with green belts in front and behind home. Enjoy the 'lock and go' lifestyle of townhome living. Well-designed floor plan with flexible space to meet your needs no matter your stage in life - be it traveling 'road warrior', young family or active retiree. Professionally managed HOA that covers exterior maintenance, exterior insurance, yard work, termite bond and neighborhood amenities. Roof replaced in Oct 2023 by the HOA. Elegant greatroom has a gas fireplace along with built in bookcases, granite topped desk and cabinetry - all custom built for the space. This spacious area can be used as one large living space or as two separate areas with room for dining. A powder room is on the main level. Large, warm kitchen with island, granite counter tops, gas cooktop, built in oven and pantry. An additional dining area off the kitchen opens to a private deck overlooking green belt with mature hardwood trees. Owner's retreat features large bedroom with walk-in closet, custom tiled bathroom with double sink/vanities, soaking tub, walk-in shower and separate toilet room, as well as a sitting room just off the bedroom. Guest bedroom has an adjoining full bath and walk-in closet. Area at first level allows for future expansion to add bedroom/guest suite. Laundry room is located upstairs and has custom built in cabinets for extra storage above the washer and dryer. Plantation shutters eliminate the cost of window coverings and only add to the easy lifestyle of townhome living. Hardwood floors throughout, including closets, with natural fiber carpet in the bedroom. At least two separate desk areas for students or if you work remotely. Appliances including washer, dryer and refrigerator included. Lots and lots of storage including a separate storage room behind the garage. Garage can accommodate two cars and a golf cart. Neighborhood amenities include pool, tennis courts and clubhouse with gym. Schools of Excellence, conveniently located just minutes to The Avenue, Costco, Sam's Club, dozens of restaurants, Piedmont Fayetteville, Piedmont Newnan, a movie theater and Line Creek Nature Preserve. Also, an easy drive to Trilith Studios or Historic Newnan. 30 minutes to Hartsfield-Jackson.

The data relating to real estate for sale on this web site comes in part from the Broker Reciprocity Program of Georgia MLS. Real estate listings held by brokerage firms other than this broker are marked with the Broker Reciprocity logo and detailed information about them includes the name of the listing brokers. The broker providing this data believes it to be correct but advises interested parties to confirm them before relying on them in a purchase decision. Copyright 2024 Georgia MLS. All rights reserved.
Price and Tax History when not sourced from FMLS are provided by public records. Mortgage Rates provided by Greenlight Mortgage. School information provided by GreatSchools.org. Drive Times provided by INRIX. Walk Scores provided by Walk Score®. Area Statistics provided by Sperling’s Best Places.
For technical issues regarding this website and/or listing search engine, please contact Xome Tech Support at 844-400-9663 or email us at xomeconcierge@xome.com.
License # 367751 Xome Inc. License # 65656
AndreaD.Conner@xome.com 844-400-XOME (9663)
750 Highway 121 Bypass, Ste 100, Lewisville, TX 75067
Information is deemed reliable but is not guaranteed.
Peachtree City Real Estate
The median home value in Peachtree City, GA is $550,000. This is higher than the county median home value of $286,700. The national median home value is $219,700. The average price of homes sold in Peachtree City, GA is $550,000. Approximately 70.12% of Peachtree City homes are owned, compared to 24.33% rented, while 5.55% are vacant. Peachtree City real estate listings include condos, townhomes, and single family homes for sale. Commercial properties are also available. If you see a property you’re interested in, contact a Peachtree City real estate agent to arrange a tour today!
Peachtree City, Georgia has a population of 34,988. Peachtree City is more family-centric than the surrounding county with 39.13% of the households containing married families with children. The county average for households married with children is 35.51%.
The median household income in Peachtree City, Georgia is $94,106. The median household income for the surrounding county is $84,861 compared to the national median of $57,652. The median age of people living in Peachtree City is 42.6 years.
Peachtree City Weather
The average high temperature in July is 90 degrees, with an average low temperature in January of 31.8 degrees. The average rainfall is approximately 50.3 inches per year, with 1.6 inches of snow per year.
