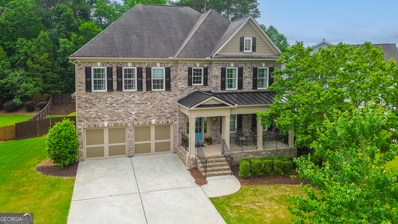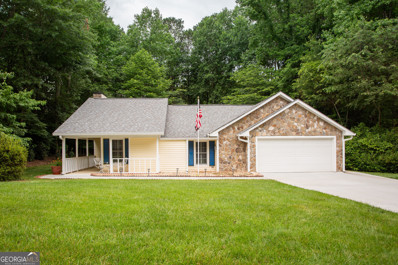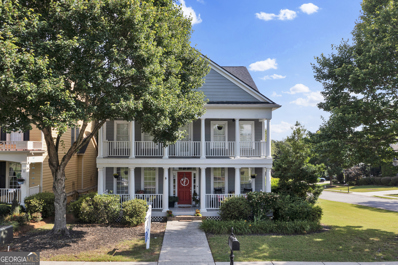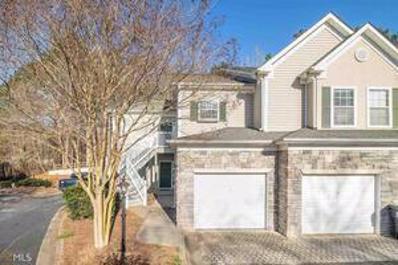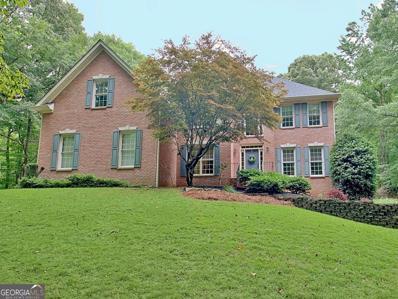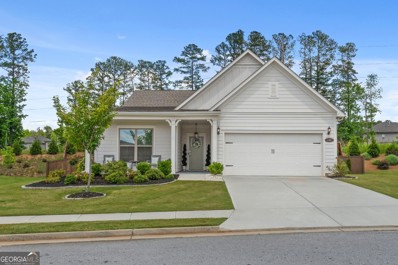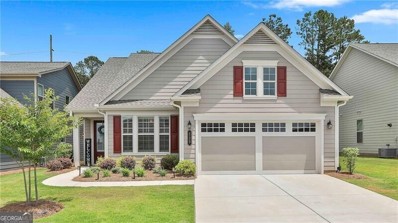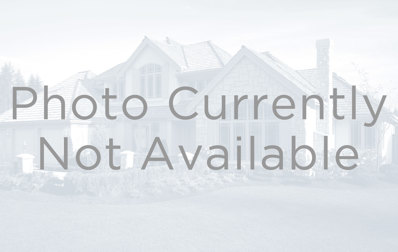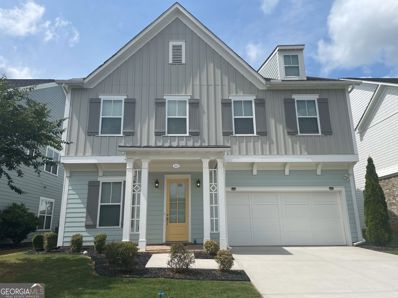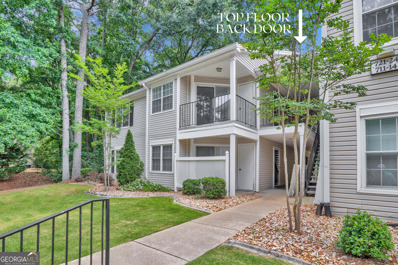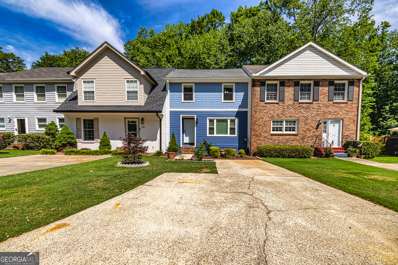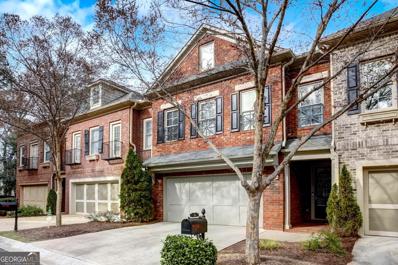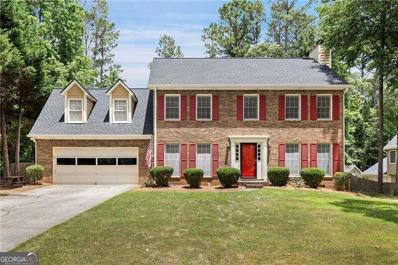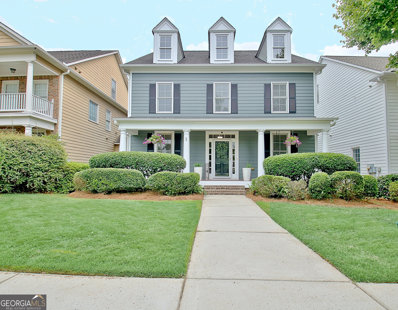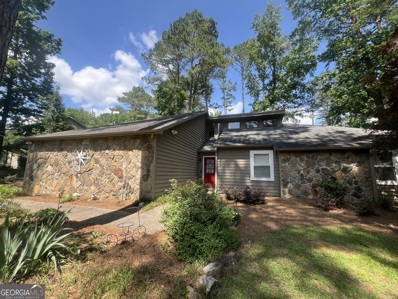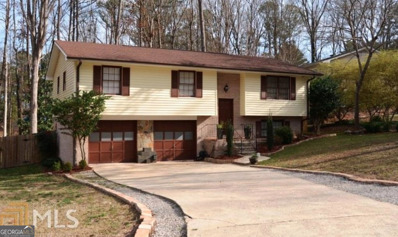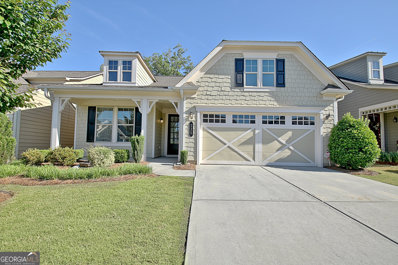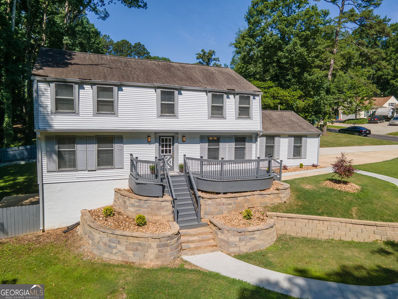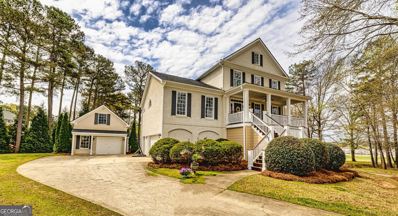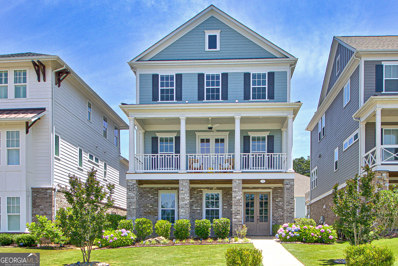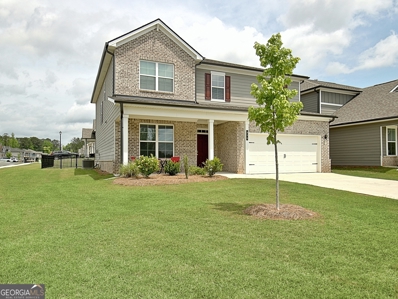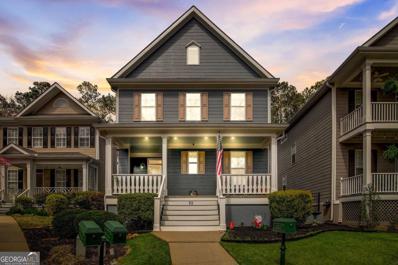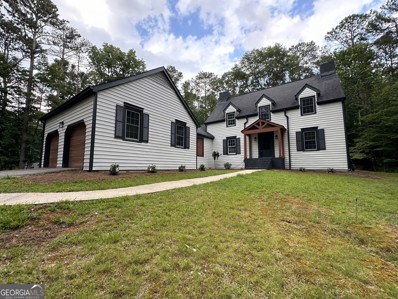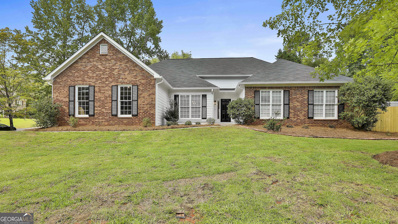Peachtree City GA Homes for Sale
$1,100,000
814 Richmond Circle Peachtree City, GA 30269
- Type:
- Single Family
- Sq.Ft.:
- 5,418
- Status:
- NEW LISTING
- Beds:
- 6
- Lot size:
- 0.45 Acres
- Year built:
- 2006
- Baths:
- 5.00
- MLS#:
- 10315033
- Subdivision:
- Centennial
ADDITIONAL INFORMATION
Beautiful Peachtree City home in much desired Centennial neighborhood! This home has it all! Open and inviting floorplan! Private office tucked away near front entrance! Large formal dining room seats 12+! Lots of natural light! Chef's kitchen with huge island, open to breakfast area and family room! Walk in Pantry! Family room boasts wonderful fireplace with built-in bookshelves! And then there's outdoors...Covered porch with fireplace (TV mount above) and grilling deck! Plenty of space for outdoor dining! The backyard is one of the largest, if not the largest, in the neighborhood! And then for the upstairs, spacious owner's suite features spa bath with sauna, jetted tub and shower plus two closets! Huge double vanity! Convenient upstairs laundry! Second bedroom with en-suite bath! Bedrooms 3 and 4 have shared bath! Bedroom 5, currently being used as second office! And then there's the finished daylight basement with interior and exterior entrances! Media room greets you from the start! It's fabulous with theatre seating and everything in Media Room stays with home! Then bedroom #6 and full bath with tile shower! Great entertaining area with wet bar and game room! Enjoy every feature in this home! Showing appointments available after 6 pm Saturday, June 8.
- Type:
- Single Family
- Sq.Ft.:
- 1,489
- Status:
- NEW LISTING
- Beds:
- 3
- Lot size:
- 0.39 Acres
- Year built:
- 1984
- Baths:
- 2.00
- MLS#:
- 10314770
- Subdivision:
- Trillage
ADDITIONAL INFORMATION
This beautiful ranch house offers a perfect blend of seclusion and convenience, located in a private area yet close to shops, restaurants and Peachtree City golf courses. Positioned on a private lot with nearby neighbors, it provides easy access to the golf cart path, allowing you to explore Peachtree City effortlessly by golf cart. The home features a split bedroom plan with two bedrooms on one side and the master bedroom on the other, ensuring privacy. Bask in the sunlight and natural light in the spacious sunroom (235 sf - not included in the total sf of the home), perfect for enjoying the surrounding nature. The house boasts hardwood and tile floors throughout, stone walkways encircling the property, a spacious patio, and a large backyard ideal for gardening enthusiasts. Located within the highly regarded Starrs Mill HS, Rising Starr MS, Oak Grove ES district, this home invites you to embrace the golf cart lifestyle of Peachtree City.
- Type:
- Single Family
- Sq.Ft.:
- 2,884
- Status:
- NEW LISTING
- Beds:
- 4
- Year built:
- 2003
- Baths:
- 4.00
- MLS#:
- 10301788
- Subdivision:
- Centennial
ADDITIONAL INFORMATION
Spacious 4 bedroom, 3 1/2 bathroom single-family home on a corner lot in the highly sought-after Centennial subdivision in Peachtree City. The property includes a carriage house with 2-car garage and loft space. New roof, and water heater. Zoned for TOP RANKED Peachtree City Elementary, JC Booth Middle School and McIntosh High School. HOA pre-paid until Drec. 2025.
- Type:
- Condo
- Sq.Ft.:
- 1,440
- Status:
- NEW LISTING
- Beds:
- 3
- Year built:
- 1997
- Baths:
- 2.00
- MLS#:
- 10314749
- Subdivision:
- Georgian Park Condos
ADDITIONAL INFORMATION
PTC Condo 3/2 is close to everything! Enjoy GOLF CART LIFE at its BEST.....Kroger, Target, restaurants and more are just a short walk or golf cart ride away.Lovely Ranch style end unit at desirable Georgian Park Condominiums in the heart of Peachtree City. This upper level unit has large living/dining space open to the updated kitchen with LVP flooring, granite countertops, stainless steel appliances, and soft close cabinets and drawers. The split bedroom plan offers privacy and ample storage. The master and the two separate bedrooms each have large walk-in closets. Unit has a one car garage, parking pad, guest parking, swimming pool, balcony, and low monthly HOA fees include water. Golf cart paths, top rated schools, and only 25 minutes to Hartsfield Jackson International Airport! Walk to shopping and dining.
- Type:
- Single Family
- Sq.Ft.:
- 5,280
- Status:
- NEW LISTING
- Beds:
- 4
- Lot size:
- 1.01 Acres
- Year built:
- 1994
- Baths:
- 5.00
- MLS#:
- 10314147
- Subdivision:
- Smokerise
ADDITIONAL INFORMATION
GORGEOUS AND METICULOUSLY MAINTAINED CUSTOM BRICK HOME WITH FINISHED TERRACE LEVEL, PERFECTLY NESTLED ON A PREMIER 1 ACRE ESTATE LOT IN SMOKERISE ESTATES, ONE OF PEACHTREE CITY'S MOST PRESTIGIOUS LAKE COMMUNITIES! Spanning over 5,000 square feet, this 4 bedroom, 4.5 bath two story home offers both elegance and functionality. Step into the grand 2-story foyer, which leads to a private home office with French doors, a spacious living room and a banquet size dining room. The updated kitchen is a Chef's dream - featuring double ovens, a gas cooktop, stainless steel appliances, custom cabinets and exotic granite countertops with a built-in Bistro table. The open-concept plan includes a light filled sunroom off the family room with expansive views of the flat, private rear yard. The front and rear staircases provide easy access to the upper level. Upstairs, the gracious Primary suite features an updated bathroom with custom vanities and custom soaking tub. Three additional secondary bedrooms, two full baths, laundry room and a tremendous finished bonus room complete the upper level. The terrace level offers areas for entertainment, workout room, full bath, storage and French doors to the walk-out side yard. Fabulous North Peachtree City location - convenient to Atlanta Hartsfield, Trilith Studios, restaurants, shopping and grocery stores. Top rated schools: Crabapple / Booth / McIntosh
- Type:
- Single Family
- Sq.Ft.:
- 2,036
- Status:
- NEW LISTING
- Beds:
- 3
- Lot size:
- 0.46 Acres
- Year built:
- 2020
- Baths:
- 2.00
- MLS#:
- 10313668
- Subdivision:
- Everton Villages
ADDITIONAL INFORMATION
Move-in-ready ranch-style Smart home, better than new (built in late 2020) and boasting over $100K in upgrades! This home is an example of one story living at its best. Only 20 minutes to the airport, this gem offers the perfect blend of comfort and convenience. Located within the Everton community, just down the street from two different private community pools, a clubhouse, pavilions, community fire pit, and pickleball and tennis courts, in addition to ample access to the extensive golf cart paths of the area. The large primary bath is a showcase with gorgeous Carrara marble throughout, and features a large soaking tub and separate shower, that truly creates a relaxing oasis. From the hardwood flooring to the gorgeous custom cabinets and custom finishes, no expense has been spared in creating a truly indulgent home. Stainless steel Kitchenaid appliances adorn the gourmet kitchen, making meal preparation a delight. With the addition of custom California Closets in all bedroom closets, the pantry, laundry room, and featuring a custom built-in entertainment center, enjoy ample space to stay organized. This home features two built-in Sonos sound systems for music lovers. The very large almost half-acre lot features a generously sized wooden fenced backyard that is the perfect backdrop for hosting outdoor gatherings. The backyard is also large enough to install a pool, if desired. Whether you're unwinding after a long day or hosting guests for a soiree, this home offers the perfect sanctuary to suit your lifestyle.
- Type:
- Single Family
- Sq.Ft.:
- 2,089
- Status:
- NEW LISTING
- Beds:
- 3
- Lot size:
- 0.15 Acres
- Year built:
- 2021
- Baths:
- 3.00
- MLS#:
- 10313649
- Subdivision:
- Cresswind
ADDITIONAL INFORMATION
Welcome to Cresswind Peachtree City, an active adult (55+) community! The amenities in this exclusive clubhouse community provide residents with recreation of all kinds including a state-of-the-art fitness center, tennis courts, 8 pickleball courts, walking trails, an indoor AND outdoor pool and spa. This LIKE NEW home is the popular "Dogwood" plan located in phase 5 of the community. It features 3 Bedrooms, 3 Full Bathrooms plus den/office on the main level, great room with gas fireplace, breakfast room and screened porch/lanai. Light, bright decorator finishes, 10 ft. ceilings, 8 ft. doors and an Open Concept floorplan make this home a MUST SEE! The gourmet kitchen has granite counter tops with center island and window over the sink, stainless steel appliances and walk-in pantry. The owner's suite has tons of natural light, and tray ceiling. The owner's bathroom has a large double vanity with quartz counter tops and curbless shower. Among the many upgraded features are an upstairs 3rd bedroom/bonus room and full bathroom, a 4 ft. extended porch/lanai, a 4 ft. extended 2 car garage with Epoxy coated floors, a fenced backyard, custom shelving in the primary closet & pantry plus custom cabinets in the laundry room. Cresswind offers events and daily activities including live music, food trucks, cooking classes, clubs and more. Enjoy the ultimate active adult lifestyle in Cresswind which connects with the 100-mile network of golf cart paths in Peachtree City!
$2,050,000
124 N Cove Drive Peachtree City, GA 30269
Open House:
Friday, 6/7 5:00-7:00PM
- Type:
- Single Family
- Sq.Ft.:
- 4,743
- Status:
- NEW LISTING
- Beds:
- 5
- Lot size:
- 0.84 Acres
- Year built:
- 1998
- Baths:
- 5.00
- MLS#:
- 10310089
- Subdivision:
- North Cove
ADDITIONAL INFORMATION
Lakefront living in Peachtree City's most desirable enclave! North Cove offers residents unparalleled luxury living and recalls halcyon days of picturesque front porches, arbors, lush landscapes and parks, all on the shores of Lake Kedron. With a hint of New Orleans' garden district, meets historic Savannah, unsurpassed charm awaits in North Cove, Peachtree City. Thoughtfully updated with fine finishes, this five bedroom home with saltwater pool and full terrace will provide gracious living as well as entertaining options. Beyond the circle drive, entering from the covered front porch, hardwood floors flow through the main level. The gracious dining room with statement chandelier leads through the butler's pantry into the bespoke chef's kitchen. JennAir 48" commercial gas cooktop with double oven and seamless built-in refrigerator add refinement, while the oversized island with custom quartzite countertops gives plenty of prep space and bar seating. Kith soft-close cabinetry in a timeless hue, substantial brass hardware and wood ceiling beams highlight the attention-to-detail. Transitioning seamlessly from the kitchen is the open living room with fireplace, wood accent walls, and sweeping views of Lake Kedron. Step out to the screened deck overlooking the pool, the lake, lush greenery and immense privacy. Completing the main level are the laundry with hanging space, and current office/workout space that can easily transition to a bedroom with full bath. Up the central staircase to the second level, the primary suite encompasses the back of the home with private deck retreat. Gracious primary bedroom with sitting area, fireplace, plus coffee station and refrigerator. Primary spa bath features heated floors, Kith cabinetry and Taj Mahal quartzite, plus glass shower with designer tile work, multiple fixtures and rain head, freestanding soaking tub with premium fixtures and large walk in closet. Also on second level are two secondary bedrooms, each with en suite bath, and custom closet systems. The terrace level boasts a multi-purpose entertainment space spanning the full back of the home, with a wall of glass doors to the pool and lake. Second kitchen in terrace makes it perfect for pool parties, or to serve as an in-law suite for the full bed and bath adjacent. An additional craft/multipurpose room finishes out this lowest level. Heading out the terrace doors is what makes this home magical - a gorgeous saltwater pool oasis, immense fenced grassy play space, and almost an acre of land with a winding path beyond the gate, leading to the Lake Kedron shoreline. Enjoy kayaking or paddle boarding, or simply gathering at the firepit. It's a rare opportunity to own one of the few lakefront homes in Peachtree City. Other home features include a 3 car garage with integrated storage and shelving, ample driveway space and extra parking, newer HVACs, newer roof and gutters, newer water heaters, full landscape lighting and freshly painted exterior. Located directly on Peachtree City's 100+ miles of golf cart paths, and located in North Peachtree City, making Atlanta or airport commutes a breeze.
- Type:
- Single Family
- Sq.Ft.:
- 3,496
- Status:
- NEW LISTING
- Beds:
- 5
- Lot size:
- 0.12 Acres
- Year built:
- 2019
- Baths:
- 4.00
- MLS#:
- 10313177
- Subdivision:
- Everton
ADDITIONAL INFORMATION
Experience the epitome of luxury in this stunning 5-bedroom, 4-bathroom, meticulously maintained home which offers a lifestyle that rivals the finest resorts. Located in prestigious Peachtree City, and zoned for award winning McIntosh High School, this residence combines sophisticated design with unparalleled comfort, creating a sanctuary you will love to call home. As you enter, you will be impressed by the open-concept design that seamlessly integrates the living, dining, kitchen, and breakfast areas. Gleaming hardwood floors, soaring ceilings, and an abundance of natural light create an inviting ambiance that is both warm and luxurious. The gourmet kitchen is a chef's dream, featuring stainless-steel appliances, quartz countertops, tons of cabinetry and storage, a walk in pantry, and a spacious center island with seating. Perfect for both casual meals and lavish entertaining, this kitchen is the heart of the home. Adjacent to the kitchen, the expansive family room invites you to relax and unwind, with a cozy fireplace as the focal point. Large windows offer panoramic views of the beautifully landscaped backyard. The main floor also includes a versatile bedroom and a full bathroom, providing the perfect guest suite or private home office. Upstairs, discover the luxurious master suite, a true retreat with a spa-like ensuite bathroom featuring dual vanities, a soaking tub, a separate glass-enclosed shower, and two large walk-in closets. Three additional generously sized bedrooms and two full bathrooms ensure ample space for family and guests. The versatile loft on the upper level offers endless possibilities - a media room, playroom, or additional living space to suit your needs. Additional highlights of this home include a convenient laundry room, ample storage throughout, and an attached two car garage with even more storage. Every detail has been thoughtfully considered, from the modern fixtures and finishes to the energy-efficient systems that ensure comfort and sustainability. Located in the sought-after Everton neighborhood with two pools, tennis courts, pickleball courts, playgrounds, parks, and on the famous Peachtree City golf cart paths, this home is just minutes from top-rated schools, shopping, dining, and major transportation routes. Enjoy the perfect blend of resort-style living and everyday convenience in a home that stands out for its superior quality and impeccable style.
- Type:
- Condo
- Sq.Ft.:
- 813
- Status:
- NEW LISTING
- Beds:
- 1
- Year built:
- 1987
- Baths:
- 1.00
- MLS#:
- 10312969
- Subdivision:
- Ridgefield
ADDITIONAL INFORMATION
This charming one-bedroom condo, located in the heart of Peachtree City, is your perfect escape! Completely renovated and move-in ready, this condo boasts a bright and airy feel thanks to new LPV flooring throughout and a brand new kitchen featuring a stylish coffee bar. Stainless steel appliances and gorgeous quartz countertops make this kitchen a dream for any home chef. The spacious bedroom offers a tranquil retreat, while the fully renovated bathroom features beautiful tile flooring, a new vanity, a modern toilet, and a large tiled shower. Unwind on your private patio overlooking a peaceful wooded area and a scenic golf cart path - the perfect spot to enjoy your morning coffee or relax after a long day. ALL appliances stay and furniture and furnishings are negotiable! This condo won't last long - schedule your tour today!
- Type:
- Townhouse
- Sq.Ft.:
- 1,581
- Status:
- NEW LISTING
- Beds:
- 3
- Year built:
- 1983
- Baths:
- 2.00
- MLS#:
- 10311579
- Subdivision:
- Flat Creek Villas
ADDITIONAL INFORMATION
Charming Townhome Just Steps Away from Lake Peachtree! This lovely blue townhome offers an unparalleled location and is move-in ready. Just steps away from Lake Peachtree, you'll enjoy the best of city living with the tranquility of nature right at your doorstep. It is within walking distance to the library, Drake Field, and other local amenities. Enjoy a guaranteed front-row seat to the spectacular 4th of July fireworks display and numerous other local events. Step outside to an inviting deck and patio where you can often spot deer and immerse yourself in the soothing sounds of the woods. Inside you will find all the space you need with a great layout! The master bedroom and full bath is conveniently located on the first-floor. The recently updated kitchen boasts new stainless steel appliances! The living room and dining area feature vaulted ceilings and beautiful LVP floors, creating an open and inviting atmosphere. Upstairs you will find two additional bedrooms and full bathroom. Yes, there is a total of 3 bedrooms which is especially unique to this unit!! The deck and patio offer the perfect spot for morning coffee, evening relaxation, or entertaining guests while enjoying the natural surroundings. Two minute walk to lake with your paddle board or kayak! Don't miss this rare opportunity to live in the best location in town! This home provides the perfect blend of city convenience and natural beauty, ready for you to move in and start enjoying immediately. Please note home is NOT in flood zone, and HOA does allow leasing.
- Type:
- Townhouse
- Sq.Ft.:
- 3,246
- Status:
- NEW LISTING
- Beds:
- 4
- Year built:
- 2006
- Baths:
- 4.00
- MLS#:
- 10312537
- Subdivision:
- Centennial Legacy Square
ADDITIONAL INFORMATION
Highly Sought After Centennial Luxury Townhome in an Amazing School District! Beautiful 4 bedrooms 3 and a 1/2 baths. New hardwoods though-out the main level and most of second lever. Open kitchen to dining and family room.Granite counter-tops and stainless steel appliances. Sun-room can be used as an office or sitting area or for enjoying your morning coffee. 2nd floor boasts the very large beautiful master suite with, trey ceiling, built-ins, two huge walk-in closets, Jacuzzi tub and extra large tile shower. 2nd and 3rd bedroom on 2nd floor with jack and Jill bath. Top 3rd floor can be teen suite with plenty of privacy and full-bath or media room for just hanging out as well as another multi purpose room. McIntosh school district. Excellent community with fantastic amenities. Recreational large waterslide and olympic size pool with tennis courts, playground beautiful square with gazebos, strolling sidewalks and over 100 miles of golf cart paths! Furniture can be negotiable. Hard to get in this sought after neighborhood! Open House from 2-5 Saturday June 8th. Showings start Saturday morning!
- Type:
- Single Family
- Sq.Ft.:
- 1,915
- Status:
- NEW LISTING
- Beds:
- 3
- Lot size:
- 0.34 Acres
- Year built:
- 1987
- Baths:
- 3.00
- MLS#:
- 10312367
- Subdivision:
- The Marks South
ADDITIONAL INFORMATION
Welcome to this charming home nestled in a much sought-after, golf cart neighborhood renowned for its excellent schools and neighborly atmosphere. This delightful property is perfect for your first home, last home, and any stage of life in between. Step into this beautifully maintained home that has been thoughtfully updated and meticulously cared for . With a new roof, fresh paint, hardwood floors and modern appliances, this residence is ready for you to move right in and start making memories. There is ample space for comfortable living whether you're entertaining guests or spending quality time with family. The lush, spacious, fenced backyard offers a private sanctuary for outdoor gatherings and provides endless opportunities for relaxation and recreation. And if you're looking to venture out of the neighborhood you're close to great restaurants and shops, world famous Trilith Studios and just 35 minutes to Hartsfield Jackson Internal Airport!
- Type:
- Single Family
- Sq.Ft.:
- 3,412
- Status:
- NEW LISTING
- Beds:
- 4
- Lot size:
- 0.12 Acres
- Year built:
- 2004
- Baths:
- 4.00
- MLS#:
- 10309194
- Subdivision:
- Centennial
ADDITIONAL INFORMATION
Southern charm awaits you in the heart of Peachtree City. Nestled in the picturesque community of Centennial, this stunning Georgian carriage house boasts timeless elegance! With it's colonial architecture style and "rocking chair" front porch located directly across the manicured "village green", this equisite property exudes curb appeal! Step inside to discover a spacious and inviting interior complete with detailed molding and hardwood floors throughout the main floor. The home office and formal dining room with a butlers pantry start your journey that leads to expansive kitchen! Counter space galore with a large wrap around bar; complete with stainless steel appliances & granite countertops. The large open family room is perfect for entertaining and leads out to a deck ideal for Al Fresco dining, or enjoying the firepit. The screened in sun-porch adjacent to the deck also provides endless options for outdoor enjoyment! The deck adjoins the completely finished carriage house situated above the two car garage. This is the perfect guest cottage, in-law suite, teen-suite, or any serene retreat. The second floor of the main house has a large loft area perfect for a media room or play room. The private owner's retreat has views of the green space with an en suite bath and separate walk-in closets. There are two additional bedrooms, bathroom and laundry upstairs. With it's convenient location, outstanding functionality, desirable schools, and so many wonderful amenitites at your disposal, this Georgian carriage house is the perfect place to call home!
- Type:
- Single Family
- Sq.Ft.:
- 1,800
- Status:
- NEW LISTING
- Beds:
- 3
- Year built:
- 1983
- Baths:
- 2.00
- MLS#:
- 10310799
- Subdivision:
- Burnham Woods
ADDITIONAL INFORMATION
Welcome home to this quiet and serene neighborhood in a fantastic Peachtree city location where you are steps from the golf cart path! You won't want to miss the phenomenal upgrades in this home!! With custom lighting in almost every room, to a stunning En-suite primary bathroom complete with double sinks, a beautiful tile shower with frameless glass door and heated tile floors in BOTH bathrooms, these extras are sure to impress. You will love the natural light that fills this home. The kitchen is equipped with stainless steel appliances, granite countertops and is open to your eat in kitchen area. There is no shortage of space to entertain with a dining room that flows to the open and spacious living room. Take the party outside to your covered patio or open deck while enjoying your private, fenced backyard. Don't wait, call today for a private tour!
- Type:
- Single Family
- Sq.Ft.:
- 2,479
- Status:
- NEW LISTING
- Beds:
- 4
- Lot size:
- 0.5 Acres
- Year built:
- 1971
- Baths:
- 2.00
- MLS#:
- 10306112
- Subdivision:
- Lake Peachtree
ADDITIONAL INFORMATION
Beautifully renovated home just steps away from Lake Peachtree! Four bedrooms, an office (or a 5th bedroom), two bath, on a fenced 1/2 acre lot, gated golf cart parking, open island kitchen, deck with a spacious fenced yard are just a few of the reasons you'll never want to leave home! Perfectly situated close to the lake as well as prime shopping and schools make this little gem such a prize. Hardwired Cat-5 Ethernet in lower rooms, Living Room, and possibly other areas of home. Pre-wired 100 amp breaker for a hot tub in the backyard with isolated shut off under deck, and primary shut off in the main breaker panel. Golf Cart Trails abound 4 min from Peachtree City Library and City Hall 4 min from Picnic Park 5 min from Battery Way Boat Ramp 6 min from the Night Market (on the lake). More Great Features: New Roof New Central HVAC Year young water heater Year young Range Year young Refrigerator
- Type:
- Single Family
- Sq.Ft.:
- 1,666
- Status:
- NEW LISTING
- Beds:
- 2
- Lot size:
- 0.14 Acres
- Year built:
- 2017
- Baths:
- 2.00
- MLS#:
- 10310151
- Subdivision:
- Cresswind
ADDITIONAL INFORMATION
Welcome to this stunning home nestled in the prime location of Phase 1 in Cresswind, boasting a tranquil private lot. Step inside this 2-bedroom, 2-bathroom, 1666sqft Extended Ashford Plan, where convenience meets luxury. As you enter, hardwood floors guide you seamlessly from the foyer into the open living space, adorned with a gorgeous gas log fireplace. The kitchen, a chef's dream, features an island, pantry, granite counters, white cabinets, and stainless steel appliances. The master suite, along with a guest suite, resides on the main level. The owner's suite showcases a large ensuite wet room-style bathroom with his & her vanities and an oversized walk-in corner shower. A separate laundry room and a bonus easy access storage space offer practicality and convenience. Step outside to the flat, private backyard, complete with a sprinkler system, covered back patio, and no neighbors behind for added privacy. Plus, yard maintenance is included! Cresswind, awarded Atlanta's Best 55+ community, offers an array of amenities including clubs, concerts, fitness classes, indoor and outdoor pools, an art room, demonstration kitchen, ballroom, pool table, pickleball courts, tennis courts, and an amphitheater. Experience the epitome of active adult living in this vibrant community.
- Type:
- Single Family
- Sq.Ft.:
- 3,137
- Status:
- NEW LISTING
- Beds:
- 5
- Lot size:
- 0.86 Acres
- Year built:
- 1973
- Baths:
- 3.00
- MLS#:
- 10309755
- Subdivision:
- Lake Peachtree
ADDITIONAL INFORMATION
Amazing location in the much sought-after neighborhood of Lake Peachtree. This fully renovated home features 5 bedrooms, 3 full baths, laundry/mudroom, office, and large finished basement. First floor includes one bedroom, full bath, and beautifully updated kitchen with brand new appliances. Sliding glass doors off the kitchen open to sizable deck area and beautiful grassy fenced in yard. Four additional rooms, including the primary bedroom, are upstairs with a split floor plan. Primary bath features large tiled shower, separate soaking tub, water closet, and double sink vanity. One of the secondary bedrooms is quite large, perfect for a teen suite. Brand new carpet and fresh paint throughout. Don't miss this gem in the heart of Peachtree City!
$1,095,000
400 Cimaron Park Peachtree City, GA 30269
- Type:
- Single Family
- Sq.Ft.:
- 3,546
- Status:
- NEW LISTING
- Beds:
- 4
- Lot size:
- 1 Acres
- Year built:
- 1996
- Baths:
- 4.00
- MLS#:
- 10309282
- Subdivision:
- Planterra Ridge
ADDITIONAL INFORMATION
RARE FIND!! This beautiful home is tucked into a quiet, one-acre cul-de-sac lot with spectacular panoramic views of Lake McIntosh and the premium Planterra Ridge Golf Course hole 16 with breathtaking sunsets. The open floorplan is sunlit with lots of windows and features hardwood flooring throughout main level and newly installed countertops/backsplash in the bright kitchen. Master bedroom on main level includes newly tiled master shower, jet tub, double vanities and large walk-in closet conveniently attached to the laundry room. Two additional bedrooms with Jack-n-Jill bath on the upper level along with a flex space loft with built-in shelves. The lower level offers an open finished space great for entertaining with fireplace, plus bedroom and full bath along with walkout covered patio with amazing views. Plumbed and electrical installed in the detached garage perfect for an in-law suite or income producing studio and the upper floor is finished with large bedroom and full bath. Garage(s) will accommodate three cars plus two golf carts or great workshop. Roof replaced in 2022, brand new furnace installed and Sellers offering $5,000 towards flooring. Planterra Ridge has recently been approved for a resident-only gate being installed on Kelly Drive. High ranked school district, 30 minutes to Atlanta Hartsfield Intern'l and centrally located to restaurants and shopping.
- Type:
- Single Family
- Sq.Ft.:
- 3,175
- Status:
- NEW LISTING
- Beds:
- 4
- Lot size:
- 0.12 Acres
- Year built:
- 2018
- Baths:
- 4.00
- MLS#:
- 10309557
- Subdivision:
- Everton
ADDITIONAL INFORMATION
*McIntosh High School* This spotless 4 bedroom Tidwell plan on a premium lot shows like a model home and is filled with upgrades, plus two decks! Three floors of light, bright living gives you room for live, work and play. Curb appeal with immaculate landscaping. From the covered front porch, walking into the foyer on the main level, you first notice the hardwood flooring throughout. A flex space for living or working can also become a bedroom with full bath connected. Access to the three-car garage with epoxy floor coating and extra suspended storage. Making your way upstairs, you enter the open living room with stack stone fireplace surrounded by cabinetry, surround sound speakers, a dining room, plus breakfast nook or sitting area and half bath. Out back, enjoy the 2nd floor deck with gas connection for grilling. Premium kitchen has large island, quartz counters, pot filler over gas cooktop, coffee station, plus upgraded Kitchen Aid appliance package. Also on second level, french doors to a home office plus additional living room. A balcony overlooks the front lawn, and this premium lot location allows you to 'keep an eye' on school bus pickups, plus the park and pool areas! Continuing upstairs, the owner's suite offers a roomy walk-in closet, while the spacious spa bath highlights a standalone soaking tub, designer shower with rain head, and separate vanities. Two additional bedrooms with upgraded designer carpeting, plus full bath, and a laundry room with mud sink and custom wood wall completes this upper level of the home. Need an elevator? The builder prepped the elevator shaft during original construction. Everton Parkside has it all - multiple swimming pools, parks, tennis, pickleball, pond and clubhouse. One of the few newer construction neighborhoods in Peachtree City and McIntosh High School district. Perfectly situated along McDuff Pkwy for easy access in multiple directions, and a golf cart ride away from restaurants and shopping!
- Type:
- Single Family
- Sq.Ft.:
- 2,508
- Status:
- Active
- Beds:
- 4
- Lot size:
- 0.6 Acres
- Year built:
- 1989
- Baths:
- 3.00
- MLS#:
- 10310126
- Subdivision:
- Crescent Oak
ADDITIONAL INFORMATION
Amazing updated house in beautiful golf course neighborhood. One block walking distance to top school Braelin Elementary, one block to Day Care Center, Vet Hospital , convenience store and dentist's office. Stately brick front, 4 bedroom home, across the street from Braelinn Golf course . Enjoy your morning coffee overlooking the beautiful large green yard with mature trees from your eat-in kitchen! This home is quality built with a two story entry, separate formal living room and a dining room. Step into your spacious kitchen with new granite counter tops, a cozy breakfast nook with bay window overlooking the back yard and a plenty of cabinetry including a large pantry and a granite counter in the pantry! Off the kitchen you will find an expansive great room with plenty of windows and a brick fireplace! Upstairs you will find a newly updated gorgeous large master en suite, another full bath and three additional bedrooms. Relax in your luscious backyard and enjoy a little nature and some privacy created by the wooded area and fence that encloses the back yard. So much to see, and so conveniently close to award winning schools, shopping, dining, the 90 miles of golf cart paths and all that Peachtree City has to offer! Across the street from the 18th Tee to the Braelinn golf course and swim and tennis available at Braelinn Golf Club. Home backs up to a greenbelt of trees. Recently remodeled 2508 sq ft, 4 bedroom s 2 1/2 bath,2 car garage, great room, separate dining room, two story entry foyer, kitchen. New engineered hardwood flooring through out the first floor, new carpet and pad on stairs and second floor, new double entry doors, and front porch, new granite countertops in kitchen, electric smooth top range, dishwasher, refrigerator, new sink, new disposer, new cabinet hardware new tile back splash, and new led under cabinet lighting , matching granite folding counter in laundry room laundry cabinets, electric dryer hookup, gas hot water heater, crown molding in great room, dental molding in dining room, crown molding in 1/2 bath down stairs. Gas fireplace with gas logs, brick fireplace surround, master bathroom has new tile floor, new frameless shower enclosure, new one piece shower pan, full porcelain slab walls, new free standing tub, private enclosed toilet room with crown molding, new quartz countertops, new sinks faucets, and hardware, crown molding in master bedroom. Bedroom's have walk-in closets, the larger bedroom has two closets, full hall bath has new quartz counter, sink and faucet, tub has new frameless shower doors. Backyard has new fencing in back and sides of house, new double entry gates. Gutters are aluminum with aluminum gutter covers, roof has been cleaned, all of interior and exterior of house has been repainted within a year. Dream garage is fully finished and insulated, with insulated garage doors, one garage opener. All new door handles thru-out, garage has multiple cabinets for storage and a worktop bench area, 6 overhead 8 ft long fluorescent lights , painted garage floor. New mailbox and post. Fresh mulch and some new plants/roses, and azaleas, and arbor vitae shrubs. New exterior lights in front of house. air conditioner/heater approximately 7 years old.
- Type:
- Single Family
- Sq.Ft.:
- 3,104
- Status:
- Active
- Beds:
- 5
- Lot size:
- 0.2 Acres
- Year built:
- 2022
- Baths:
- 4.00
- MLS#:
- 10304621
- Subdivision:
- Wilksmoor Woods
ADDITIONAL INFORMATION
This beautiful 2 story Craftsman home on a corner lot greets you with a long foyer which leads to the first bedroom and one full bath, then continue to the open concept family room with fireplace, dining room and kitchen with large island, quartz countertops, spacious walk-in pantry, and LVP floors throughout the main level. From the kitchen, step outside to your fenced in backyard and enjoy the beautiful Georgia weather while sipping on a cold beverage. Next, you'll make your way upstairs and will be greeted by a versatile loft space, perfect for a media room, play room, or office. You will also find a laundry room, 3 more full baths, and 4 additional bedrooms, which include a primary suite with a private bath with dual sinks, spa tub, separate shower and large walk-in closet. This home is conveniently located in sought after Peachtree City with easy golf cart access to all the popular hot spots! Award winning Fayette County Schools and less than 5 minutes to: Trinity Christian School, Landmark Christian, St. Paul Lutheran School and The Campus. Wilksmoor Woods amenities include: clubhouse, community pool, playground and dog park.
- Type:
- Single Family
- Sq.Ft.:
- 2,714
- Status:
- Active
- Beds:
- 3
- Lot size:
- 0.25 Acres
- Year built:
- 1998
- Baths:
- 4.00
- MLS#:
- 10308477
- Subdivision:
- Blueberry Hill
ADDITIONAL INFORMATION
Welcome to 111 Denham Square, where city convenience gracefully intertwines with suburban charm in the vibrant heart of Peachtree City! This former model home is the epitome of turn-key luxury, filled with exquisite details and outstanding functionality. Key Features: -Bedrooms & Baths: This spacious home boasts 3 bedrooms and 3.5 baths, with a versatile flex space perfect for converting into a 4th bedroom or home office. -Lower-Level Suite: The finished terrace level is a standout feature, offering a full bath, additional living space, and garage access. This level makes an ideal teen suite, in-law suite, or even an apartment for a college student or roommate. -Indoor-Outdoor Living: The lower level also opens to a beautifully landscaped patio, perfect for relaxing or entertaining guests. Interior Highlights: -Sun-Drenched Spaces: Enjoy soaring high ceilings that allow natural sunlight to flood the home, creating a warm and inviting atmosphere. -Elegant Flooring: Stunning hardwood floors laid at a striking 45-degree angle add a touch of sophistication throughout. -Convenience at Its Best: The newly installed central vacuum system ensures effortless cleaning and maintenance. -Meticulously Maintained: Freshly painted interiors and exteriors, along with newly painted kitchen cabinets furnished with modern hardware, speak volumes about the pride of ownership and attention to detail. Community & Lifestyle: Step outside to find a private shared courtyard with tranquil fountains, perfect for unwinding. Beyond your doorstep, enjoy proximity to shops, diverse dining options, picturesque parks, and serene lakes, making it the epitome of urban living at its finest. Experience the lifestyle you've envisioned at 111 Denham Square, where luxury meets convenience in every detail. Bring yourself and start living your dream today! Come explore this gem and make it your new home!
- Type:
- Single Family
- Sq.Ft.:
- 2,541
- Status:
- Active
- Beds:
- 4
- Lot size:
- 1.24 Acres
- Year built:
- 1978
- Baths:
- 3.00
- MLS#:
- 10307899
- Subdivision:
- Parkway Estates
ADDITIONAL INFORMATION
MOTIVATED SELLER! $20,000 BUYER INCENTIVE ANYWAY BUYER WANTS IT! COULD BE USED FOR CLOSING COST, RATE BUY DOWN OR EVEN A GOLF CART. BUYER'S CAN ALSO USE A COMBINATION OF ALL 3. Welcome HOME! Home was just completely repainted a neutral color due to previous feedback. Don't miss out on this absolutely GORGEOUS with no expense spared on this complete remodel! As you pull into the oversized driveway you will be greeted with a farmhouse look home with custom cedar garage doors and a new front porch. As you walk through the front door you will be amazed by a more open floor plan with not one but two living rooms with gorgeous brick fireplaces and new flooring throughout. The laundry room was moved from the garage to a true laundry room with plenty of room to store things. Don't miss this amazing brand new chefs' kitchen with beautiful Quartz, 42 inch black cabinets, built in microwave in the 8 by 5 island, gas range with a custom vent hood, quartz backsplash and all new appliances. WOW this kitchen is a dream! As you walk upstairs you will be greeted with an amazing owner's suite with a fully renovated bathroom and custom built walk in closet. There are an additional 3 bedrooms upstairs as well as another fully renovated bathroom. The backyard was completely graded, tree stumps removed and brand new sod to enjoy just in time for summer. Don't miss out on this amazing home today. This home is located in the top rates schools. Schedule a tour today.
- Type:
- Single Family
- Sq.Ft.:
- 2,100
- Status:
- Active
- Beds:
- 4
- Lot size:
- 0.55 Acres
- Year built:
- 1992
- Baths:
- 2.00
- MLS#:
- 10307756
- Subdivision:
- Bellenden
ADDITIONAL INFORMATION
SPECTACULAR UPDATED RANCH W/SPARKLING IN-GROUND POOL! Have it all with the gorgeous, spacious home...NEW light paint throughout. NEW quartz counters in Big Kitchen w/level breakfast bar & plenty of cabinet & counter space.SS Appliances inc Frig remain &featuring gas top stove. Family rm offers tall ceilings and dramatic stacked stone Fireplace w/TV wall mount. Huge Living rm & Formal Dining rm for more sophisticated gatherings. Hardwood floors nearly throughout main living areas & NEW Carpet in Bedrms. Primary Suite offers walk-in closet, double vanities & sep shower. 3 additional Bedrms ideal for office or living. NEW toilets+updated fixtures & lighting. Enjoy the outdoor living space w/sparkling Pool & NEW liner along w/back Patio. Fenced yard and Half acre lot. Imagine the Possibilities! Terrific schools with Kedron, Booth & McIntosh HS.

The data relating to real estate for sale on this web site comes in part from the Broker Reciprocity Program of Georgia MLS. Real estate listings held by brokerage firms other than this broker are marked with the Broker Reciprocity logo and detailed information about them includes the name of the listing brokers. The broker providing this data believes it to be correct but advises interested parties to confirm them before relying on them in a purchase decision. Copyright 2024 Georgia MLS. All rights reserved.
Peachtree City Real Estate
The median home value in Peachtree City, GA is $330,800. This is higher than the county median home value of $286,700. The national median home value is $219,700. The average price of homes sold in Peachtree City, GA is $330,800. Approximately 70.12% of Peachtree City homes are owned, compared to 24.33% rented, while 5.55% are vacant. Peachtree City real estate listings include condos, townhomes, and single family homes for sale. Commercial properties are also available. If you see a property you’re interested in, contact a Peachtree City real estate agent to arrange a tour today!
Peachtree City, Georgia 30269 has a population of 34,988. Peachtree City 30269 is more family-centric than the surrounding county with 38.89% of the households containing married families with children. The county average for households married with children is 35.51%.
The median household income in Peachtree City, Georgia 30269 is $94,106. The median household income for the surrounding county is $84,861 compared to the national median of $57,652. The median age of people living in Peachtree City 30269 is 42.6 years.
Peachtree City Weather
The average high temperature in July is 90 degrees, with an average low temperature in January of 31.8 degrees. The average rainfall is approximately 50.3 inches per year, with 1.6 inches of snow per year.
