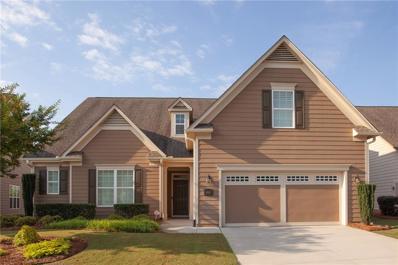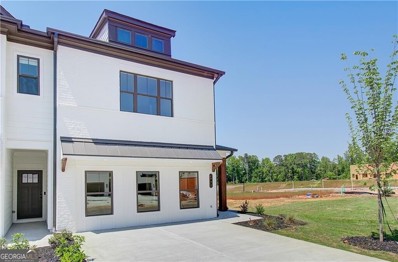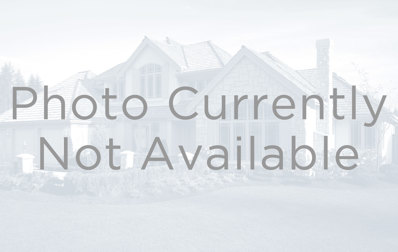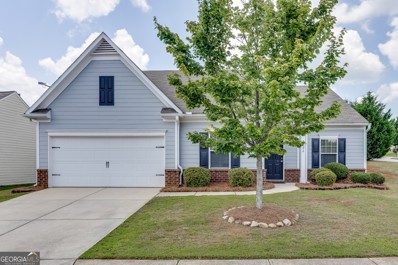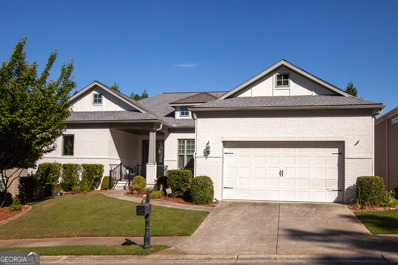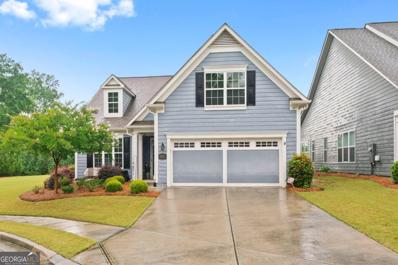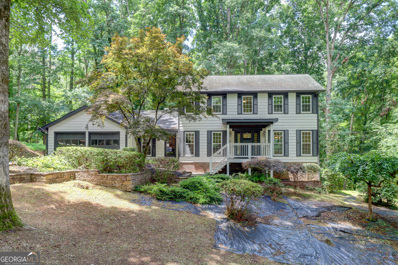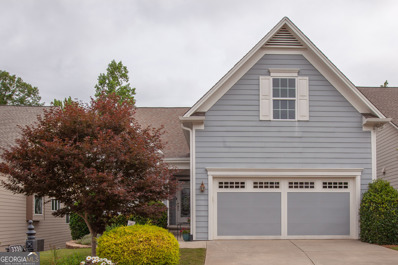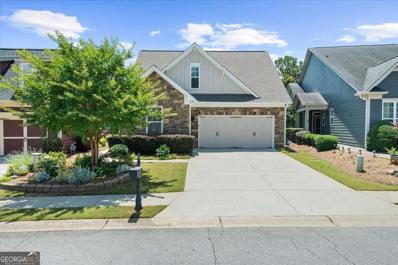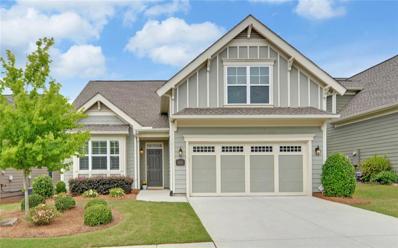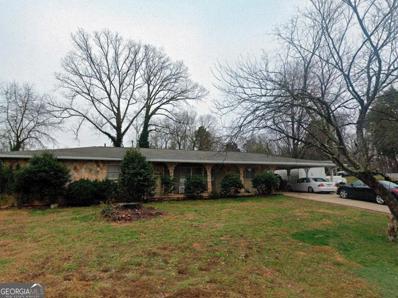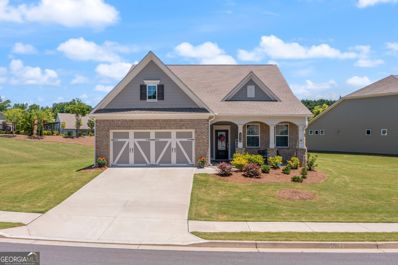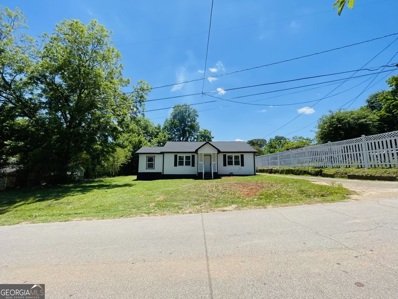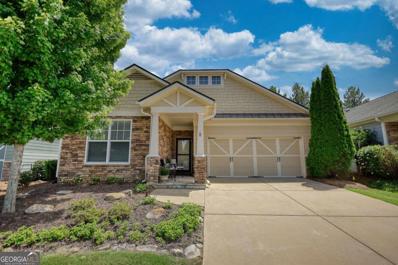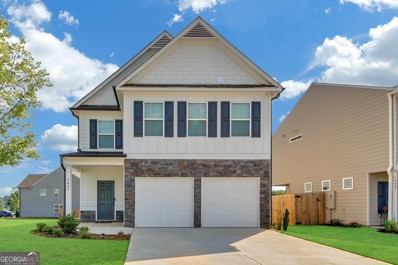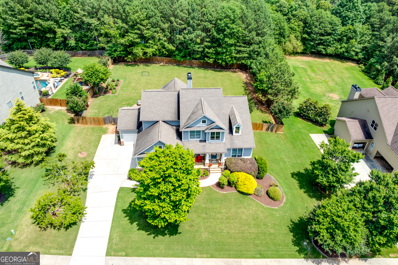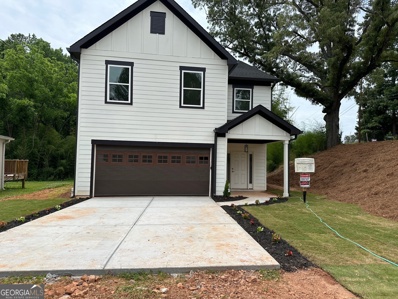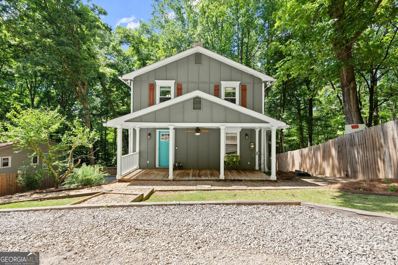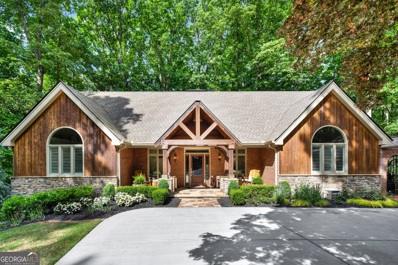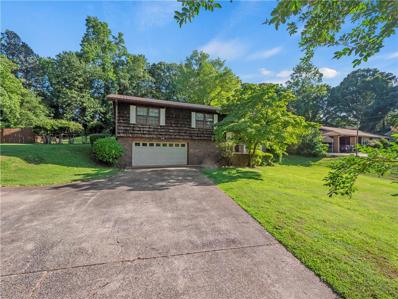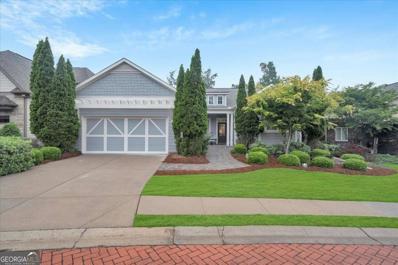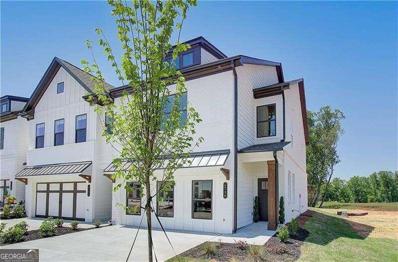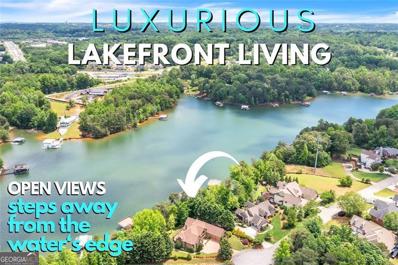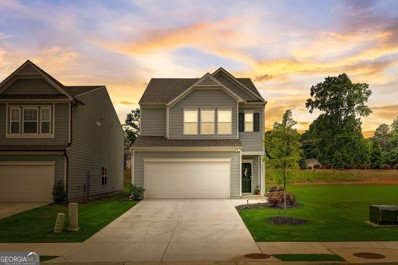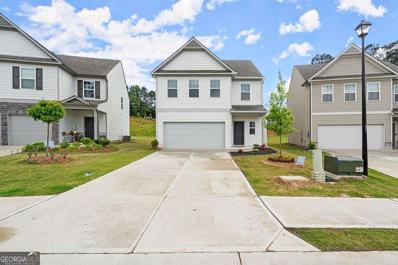Gainesville GA Homes for Sale
- Type:
- Single Family
- Sq.Ft.:
- 2,721
- Status:
- NEW LISTING
- Beds:
- 3
- Lot size:
- 0.21 Acres
- Year built:
- 2016
- Baths:
- 4.00
- MLS#:
- 7403068
- Subdivision:
- Cresswind at Lake Lanier
ADDITIONAL INFORMATION
Very popular HICKORY floor plan with finished loft. Set on a beautiful, level lot with spectacular views of the mountains, this house features 3 bedrooms, an office with beautiful built ins, 3.5 baths, Great Room with fireplace, Dining Room, and gourmet Kitchen open to the Great Room. Outside is a covered porch with additional patio, and natural gas grill connection. The Kitchen has a trash compactor, under counter lighting, granite counters and backsplash, gas cooktop, wall oven, microwave, Hot Water Dispenser. Refrigerator conveys with the property. Laundry room with sink, washer and dryer convey with property. Primary Bedroom, Primary Bath with oversize Shower, Makeup/Sitting Area, and Custom closet system. Upstairs is a Guest Suite complete with custom closet system, bathroom and plenty of space for your guests to relax. Plantation Shutters throughout. Extended Garage with epoxy flooring is perfect storage for a golf cart or water toys. RING camera conveys with house. Cresswind at Lake Lanier is designed for individuals aged 55 and older, fostering a vibrant and social living environment tailored to the needs and interests of active retirees. The range of amenities and activities cater to a leisurely and socially engaging lifestyle which include a 42,000 square foot clubhouse spanning 3 levels, over 120 clubs, community theater, chorus, pickleball, tennis, walking trails, fitness center, community garden, dog park and marina on the shores of Lake Lanier. We put the ACTIVE in Active Adult Communities. I not only sell here, I LIVE here. Please ask if you would like a personal Clubhouse tour. Weissman is the preferred closing attorney. Taxes reflect age (70) exemption.
- Type:
- Townhouse
- Sq.Ft.:
- 1,850
- Status:
- NEW LISTING
- Beds:
- 3
- Lot size:
- 0.1 Acres
- Year built:
- 2021
- Baths:
- 3.00
- MLS#:
- 10319501
- Subdivision:
- Cypress Park At Mundy Mill
ADDITIONAL INFORMATION
Beautiful like-new former model Townhome offering 3 Bedrooms, 2.5 Bathrooms, and 2 car private garage. Open concept floor plan featuring kitchen with center work island with bar stool seating. Mud room located from garage to kitchen. Upstairs has 3 Large bedrooms, 2 full baths, and a laundry room. Sample images used.
- Type:
- Single Family
- Sq.Ft.:
- 3,044
- Status:
- NEW LISTING
- Beds:
- 4
- Lot size:
- 0.61 Acres
- Year built:
- 1999
- Baths:
- 3.00
- MLS#:
- 10318341
- Subdivision:
- Timbercrest
ADDITIONAL INFORMATION
Welcome to this charming 4-bedroom, 2.5-bath home, where every detail has been thoughtfully designed to create a warm and inviting living space. As you approach, a beautiful rocking chair front porch greets you, setting the stage for the comfort and elegance that awaits inside. Step through the front door into a stunning entry foyer featuring newly refinished, gleaming hardwood floors that extend throughout the home. To your right, you'll find a versatile separate living area or flex space, perfect for a home office. Adjacent to this is a formal dining room, ideal for hosting family dinners and special occasions. The heart of this home is the large eat-in kitchen, which boasts an abundance of cabinet space, sleek quartz countertops, a small cooking island, and stainless steel appliances. The kitchen seamlessly flows into the family room, making it the perfect setup for entertaining guests or enjoying family time. From the family room, step outside onto your newly built deck. Here, you can relax and take in the view of your large, fenced-in, private wooded backyard. Just beyond the fence lies a charming little stream with a 3-foot waterfall, creating a serene backdrop and a delightful spot for children to play or for you to unwind and enjoy the sounds of nature. Upstairs, you'll find a spacious master suite with a tray ceiling, offering a luxurious retreat. The master bath features a double vanity, separate shower, soaking tub, and a large walk-in closet. There are also three additional bedrooms on this level, each with ample closet space, and an additional full bath, ensuring that all your family's needs are met and everyone has their own private space. All of this on full partially finished basement, with large rec area. Use it as additional living space, In-law, teen suite, Man Cave, exercise room, workshop, the possibilities are endless!! This terrific home is located less than 10 minutes to Sunrise Marina on Lake Lanier, Old Federal Campground & Day use area, & River Forks Park, approximately 10 minutes to grocery stores, shopping, dining, and I985 and much more. Don't miss your chance to own this beautiful home. RUN, don't walk, and make it yours TODAY!
- Type:
- Single Family
- Sq.Ft.:
- 2,131
- Status:
- NEW LISTING
- Beds:
- 4
- Lot size:
- 0.17 Acres
- Year built:
- 2015
- Baths:
- 2.00
- MLS#:
- 10319074
- Subdivision:
- Mundy Mill Maple Park
ADDITIONAL INFORMATION
Don't miss this large four-bedroom plus office ranch on level corner lot! This home has been updated with all-new interior paint for walls and trim, and new laminate hardwood flooring throughout the entire home (no carpet). This home also features a large open kitchen with plenty of stained cabinetry, granite countertops, walk-in pantry, and stainless-steel appliances including the refrigerator & a new gas range. The open dining area makes for an expansive kitchen area. Large family room off the kitchen area. Additional office or playroom off the foyer. Split bedroom plan with a spacious master suite. Master bath with dual vanities, separate shower and garden tub, new commode, and walk-in closet. Three additional nice-sized secondary bedrooms. Hall bath with new commode. Laundry room off garage. Private patio area views the new fence in rear yard. Owner/Agent listing. This one won't last long!
- Type:
- Single Family
- Sq.Ft.:
- 2,665
- Status:
- NEW LISTING
- Beds:
- 3
- Lot size:
- 0.25 Acres
- Year built:
- 2007
- Baths:
- 3.00
- MLS#:
- 10315675
- Subdivision:
- Cresswind At Lake Lanier
ADDITIONAL INFORMATION
This is THE house on THE lot you have been waiting for. Across the street is green space. In the back is total privacy with nothing but trees behind you. Sit on the Covered Front Porch of this CHRYSANTHEMUM model and enjoy the view while having your morning coffee or afternoon beverage. Step inside the double beveled glass front door to discover a living space designed for ease of movement. To the right is a room currently used as an Office, that can also be a Living Room. The spacious Dining Room is perfect for large gatherings. The gorgeous Kitchen is equipped with a Whole House Water Filter, Hot Water recirculatory system, Touchless Faucet, Cabinets with easy to access pull out drawers, Gas Cooktop, Stainless Steel Oven, Microwave, Refrigerator, Dishwasher. Just outside the Great Room with fireplace, is a Covered Porch and open Deck with automatic awning. Stairs lead down to the landscaped, fenced private backyard. The spilt Bedroom plan, has the Guest Bedrooms and Guest Bathroom on one side, and your Primary Suite with Sitting Area and Dual Closets on the other, allowing for complete privacy. The Primary Bathroom features an Oversize Shower and Jacuzzi Tub, with Dual Vanities. The Powder Room is easily accessed while entertaining. Walk downstairs to the terrace level where you will find a huge, unfinished space waiting for your customization or use for storage. The possibilities are unlimited. Stubbed for Bathroom. Relax in the porch swing, under the covered patio. NEW ROOF 2024. NEW EXTERIOR PAINT 2024. Cresswind at Lake Lanier is designed for individuals aged 55 and older, fostering a vibrant and social living environment tailored to the needs and interests of active retirees. The range of amenities and activities cater to a leisurely and socially engaging lifestyle which include a 42,000 square foot clubhouse spanning 3 levels, over 120 clubs, community theater, chorus, pickleball, tennis, walking trails, fitness center, community garden, dog park and marina on the shores of Lake Lanier. We put the ACTIVE in Active Adult Communities. I not only sell here, I LIVE here. Please ask if you would like a personal Clubhouse tour. Weissman is the preferred closing attorney.
- Type:
- Single Family
- Sq.Ft.:
- n/a
- Status:
- NEW LISTING
- Beds:
- 2
- Lot size:
- 0.18 Acres
- Year built:
- 2017
- Baths:
- 2.00
- MLS#:
- 10318409
- Subdivision:
- Cresswind At Lake Lanier
ADDITIONAL INFORMATION
MEGA O-P-E-N H*O*U*S*E - - Saturday, June 15 - 1 PM - 2:30 PM - CAN'T MISS EVENT! WALK INTO $$ THOSANDS WORTH OF INSTANT EQUITY!! $5000 TOWARDS YOUR CLOSING COSTS w/Preferred Lender! IMMACULATE, BEAUTIFUL HOME in the highly desirable Cresswind at Lake Lanier 55+ Gated Community - One of the top-rated active adult communities, making it a prime place to call home. Upgrades and updates galore! Welcome to this immaculate home located on a large lot in a cul-de-sac within the highly sought-after Cresswind at Lake Lanier 55+ Gated Community. Renowned as one of the top-rated active adult communities, this residence offers an unparalleled living experience. The property boasts a whole-house water filter, ensuring pure and clean water for all your needs. The garage is a versatile space with custom cabinets and a desk, perfect for hobbies or extra storage. The impressive custom screen house/sun room is a true highlight, featuring a spacious design and a fan for comfort, allowing you to enjoy the serene surroundings and beautiful views in any season. Step into the master bath to find a newly installed frameless glass door, adding a modern touch to your daily routine. The master closet is enhanced with custom shelving, offering ample storage and organization. This home is a testament to thoughtful design and meticulous care, with upgrades and updates galore. Whether you are looking to relax or entertain, every detail has been considered to provide an exceptional living experience in this sought-after community. Make this exquisite home yours and enjoy all the benefits of living in one of the finest active adult communities. Amenities - Cresswind at Lake Lanier in Georgia is an award-winning active adult community offering an unparalleled lifestyle with a wealth of amenities designed to cater to your every need. Residents enjoy access to a stunning clubhouse that features a state-of-the-art fitness center, indoor and outdoor pools, a grand ballroom, and a variety of activity rooms for arts and crafts, cards, and games. The community also boasts tennis and pickleball courts, bocce ball courts, and miles of walking and biking trails, perfect for staying active and social. For those who love the outdoors, Cresswind offers direct access to the beautiful Lake Lanier, providing opportunities for boating, fishing, and lakeside relaxation. Additionally, the communityCOs full-time activities director ensures a vibrant calendar of events, classes, and social gatherings to keep you engaged and connected. Embrace the ultimate 55+ lifestyle at Cresswind at Lake Lanier, where every day feels like a vacation. 1) Whole-house water filter! 2) Custom cabinets and desk installed in garage! 3) Gorgeous, huge, impressive custom screen house/sun room with fan! 4) New frameless glass door master bath! 5) Customer closet shelving! - Walk into thousands of instant equity. - $5,000 in closing costs with preferred lender! - Wow! If You're Not Satisfied With Your Mortgage Rate Within 24 Months, OUR Preferred Lender Will Refi it at no cost to you!* - Buy this home and we'll buy yours* - NO MONEY DOWN & No Payments for up to Two Months for those who Qualify!
- Type:
- Single Family
- Sq.Ft.:
- 3,959
- Status:
- NEW LISTING
- Beds:
- 4
- Lot size:
- 0.61 Acres
- Year built:
- 1973
- Baths:
- 4.00
- MLS#:
- 10317362
- Subdivision:
- Hidden Harbor
ADDITIONAL INFORMATION
**Charming Traditional 2-Story Home in Hidden Harbor** Welcome to this exquisite 4-bedroom, 3.5-bathroom home with a full finished basement and attached 2-car garage, located in the desirable Hidden Harbor swim/tennis community in Gainesville. This residence features neutral paint colors throughout, hardwood floors in the main living area, LVP flooring in the kitchen and basement, and cozy carpeting in the bedrooms and family room. Enter through the impressive two-story foyer leading to a formal living room/parlor and a formal dining room with elegant wainscoting. The spacious family room includes a fireplace and built-in bookcase/entertainment center. The large, recently remodeled kitchen boasts stainless steel appliances, granite countertops, a tile backsplash, and abundant cabinet space. A convenient mudroom/laundry room and a main level guest suite with an en suite bathroom complete the first floor. Upstairs, the primary suite features a walk-in closet and a newly remodeled en suite bathroom with dual vanity sinks and a tile/glass shower. Two additional bedrooms share a remodeled hall bathroom. The basement level offers a large flex room, perfect for a media or playroom, and a private room with an en suite half bathroom, ideal for a home office. Exterior features include a spacious screened-in back deck with a wood-finished ceiling, an open deck and patio area with a pergola for additional entertainment space, and a firepit seating area on the rear terrace patio. The partially wooded lot provides extra privacy, while the covered front porch entry adds to the home's charm. Don't miss the opportunity to own this beautiful home in Hidden Harbor!
- Type:
- Single Family
- Sq.Ft.:
- 2,804
- Status:
- Active
- Beds:
- 3
- Lot size:
- 0.17 Acres
- Year built:
- 2012
- Baths:
- 3.00
- MLS#:
- 10296281
- Subdivision:
- Cresswind At Lake Lanier
ADDITIONAL INFORMATION
This updated BEECHWOOD floor plan situated on a wooded lot is ready for a new owner. Step inside the beveled glass front door to discover an open concept living space designed for ease of movement. Since their ownership, the main level has been updated, to include hardwood floors throughout, beadboard accent walls, a fireplace in the Great Room. The open sunroom expands the living space of the Great Room. The Kitchen features a Dual Fuel Range - Gas Cooktop and Convection Electric Oven, Convection microwave, & dishwasher. White cabinets with pull out drawers in the lower cabinets for easy access. Open concept Dining Area. The Primary Bedroom is a generous size, Primary Bathroom with dual vanities, soaking tub, shower, and large walk in closet. Guest Bedroom, Guest Bath and Laundry Room complete the main level. The 8 foot Screen Porch on the main level extends the living space for relaxation and enjoyment of the outdoors. The grilling deck off the Screen Porch provides easy access to the Kitchen and Dining Area. Enjoy your morning coffee or an afternoon beverage overlooking the beautifully landscaped wooded back yard. Walk downstairs to the custom finished Terrace Level. This level features a Great Room with a fireplace, a Bedroom with Full Bath, and unfinished storage. The 16 X 16 foot Covered Screen Porch is the perfect place to relax with a good book. The Extended Garage is the place to store your favorite water toys or a golf cart. Cresswind at Lake Lanier is designed for individuals aged 55 and older, fostering a vibrant and social living environment tailored to the needs and interests of active retirees. The range of amenities and activities cater to a leisurely and socially engaging lifestyle which include a 42,000 square foot clubhouse spanning 3 levels, over 120 clubs, community theater, chorus, pickleball, tennis, walking trails, fitness center, community garden, dog park and marina on the shores of Lake Lanier. We put the ACTIVE in Active Adult Communities. I not only sell here, I LIVE here. Please ask if you would like a personal Clubhouse tour. Weissman is the preferred closing attorney.
- Type:
- Single Family
- Sq.Ft.:
- n/a
- Status:
- Active
- Beds:
- 2
- Lot size:
- 0.13 Acres
- Year built:
- 2007
- Baths:
- 3.00
- MLS#:
- 10313047
- Subdivision:
- Cresswind At Lake Lanier
ADDITIONAL INFORMATION
Welcome to the premier 55+ community of Cresswind at Lake Lanier. Located within walking distance of all amenities, this lovely home offers 2 bedrooms, 3 baths, a expansive upstairs bonus room/3rd bedroom, family room, dining room, eat-in kitchen and enclosed sunroom. Step into the home through the leaded glass front door to stately wainscoting, beautiful hardwood floors and elegant, double crown molding. The living room fireplace will be welcome on chilly nights. Display your treasures on the built-in bookshelf and cabinet. The spacious kitchen boasts granite countertops, breakfast bar, stainless-steel refrigerator, gas cooktop, double ovens, dishwasher, pantry and an island with storage. The separate dining room is dressed up with impressive wainscoting and crown molding for a classic presentation. The dining room could also make a perfect office or library due to another large dining area in the great room. Walk up the steps or ride the electric stairlift up to the large, open bonus room that could accommodate a living room, bedroom, and a dining table as an added living space for guests or to create a craft room or workspace. The full bath upstairs includes a tub/shower combination and a closet. Looking for storage? The loft has three different attic storage areas. There are many opportunities to create the living spaces you need for your lifestyle! The primary bedroom is spacious with a generous walk-in closet. In the primary bath enjoy the jetted tub, a walk-in shower, and dual vanities with a new cabinet. The secondary bedroom and bath are on the opposite side of the home offering privacy for guests or a roommate. A roomy laundry room, and an extended garage rounds out the home. Step out to the enclosed sunroom which could be a relaxing oasis with hanging plants and a cozy sitting area. The patio outside the sunroom is a great place to set the grill. Award winning Cresswind at Lake Lanier offers over 120 clubs covering all interests from arts & crafts, theater, cooking, cards, games, chorus, dance, Veterans, karaoke and much more! Spend your days kayaking, fishing, and boating on Lake Lanier. With indoor and outdoor pools, a state-of-the-art fitness center, pickleball, tennis, bocce ball and basketball you will be sure to enjoy keeping in shape! With a full-time lifestyle director, you will enjoy concerts, pool parties, First Friday dances, and much more. Cresswind at Lake Lanier has been my home for over 10 years. Join us for the best time of your life at Cresswind at Lake Lanier!
- Type:
- Single Family
- Sq.Ft.:
- 1,478
- Status:
- Active
- Beds:
- 2
- Lot size:
- 0.15 Acres
- Year built:
- 2018
- Baths:
- 2.00
- MLS#:
- 7396498
- Subdivision:
- Cresswind at Lake Lanier
ADDITIONAL INFORMATION
You will LOVE your lifestyle in this like-new, step-free ranch in the award winning Cresswind at Lake Lanier Active Adult Community! You don't have to move anything except your toothbrush! The sale includes all the stylish furniture and decor as well as all the stainless steel kitchen appliances. Washer and dryer included. This popular Ashford floor plan is open and light filled. The great room opens to the patio and a beautiful view! Enjoy your morning coffee on your patio in the midst of serenity. The backyard is fully fenced for a pet. The all-electric kitchen is a perfect size with clean, white, Shaker-style cabinets, finished with crown molding. The stone counters and backsplash add charm and the pantry completes the room. The spacious master/main bedroom features a tray ceiling plus don't miss the separate HIS/HER walk-in closets. The ensuite bath boasts a large shower and two separate vanities. The secondary bedroom is private and has an adjacent bath with tub/shower combo. Home has no carpet and floors are easy to care for. Enjoy your leisure time with the HOA maintaining your grass, trash and recycling. Visit the impressive clubhouse, participate in over 120 clubs, like community theatre, chorus. Enjoy playing pickleball, tennis, walking/biking trails, fitness center, community garden, dog park, marina and more all on the shores of Lake Lanier. Use delivery services to have your groceries delivered and you may not ever have to leave your retreat. Home is available immediately!
- Type:
- Single Family
- Sq.Ft.:
- 2,766
- Status:
- Active
- Beds:
- 3
- Lot size:
- 0.33 Acres
- Year built:
- 1961
- Baths:
- 2.00
- MLS#:
- 10310437
- Subdivision:
- Rustic Heights Subdvision
ADDITIONAL INFORMATION
First time on market - Owned by Trust - No Seller's Disclosure - Sold As Is. No closing before July 27, 2024. Convenient to movie theater, shopping, restaurants, churches, schools. No showing until after June 17, 2024
- Type:
- Single Family
- Sq.Ft.:
- 2,937
- Status:
- Active
- Beds:
- 3
- Lot size:
- 0.24 Acres
- Year built:
- 2022
- Baths:
- 3.00
- MLS#:
- 10309812
- Subdivision:
- STEPHENS POINT
ADDITIONAL INFORMATION
Your piece of HEAVEN awaits you in this beautiful home within the exclusive, gated 55+ Active adult community of Stephens Point, located along the shores of Lake Lanier. A charming front porch welcomes you, perfect for those warm summer nights and a glass of lemonade. This home features three bedrooms and three full bathrooms, along with a spacious welcoming foyer. Additionally, it includes a versatile flex room suitable for an office, exercise space or a craft area. The open floor plan features a gourmet kitchen with quartz counters, stainless steel appliances, beautiful backsplash, and an extra-large walk-in-pantry. The kitchen island is exceptionally spacious, able to accommodate many people and is ideal for entertaining and preparing meals. Throughout the first floor you will notice the luxury vinyl plank flooring and there is a fabulous mud-room area for your coats and shoes. The space in this home is light filled, very spacious and perfect for parties, gatherings and celebrations. It also features a gas-fireplace, perfect for cozying up during those cold winter nights. The spacious primary bedroom easily can accommodate a king-size bed and additional furniture. The primary bathroom is generously sized, featuring double vanities and a zero-entry walk-in tiled shower with a built-in support bar. The water closet and bathroom are ADA compatible. There is a huge walk-in-closet accessible from the primary bathroom. There is an additional bedroom on main with a full bathroom, alongside a large laundry room. The second floor Guest suite features an additional full living room, complete with an additional bedroom that includes a full bath and a large, expansive closet, making it ideal for accommodating visitors. You will be excited to discover a unique temperature-controlled attic closet space that is perfect for storage, among many other possibilities. After exploring the beautiful interior of this home, step outside to the covered patio, perfect for enjoying cookouts and special time with your favorite people or animals. This amazing neighborhood boasts a 14-slip courtesy dock on LAKE LANIER, accessible via-a golf cart path to the community dock. It also features a beautiful pool with lake views, pickleball and tennis courts and a clubhouse equipped for entertaining with shuffleboard, billiards and a kitchen. This is a community not to be missed, offering a wealth of activities and clubs. Here, you can enjoy all that nature has to offer just steps from your home. The neighborhood is bustling with activities, including a walking group, theatre group, pickleball, card games, game nights, book club, crafts, fishing, golf, tennis, lunch/dinner groups as well as boating. You do not want to miss an opportunity to live in Stephens Point which includes lawn maintenance, trash and a gated entrance. Paradise awaits you at this amazing home.
- Type:
- Single Family
- Sq.Ft.:
- n/a
- Status:
- Active
- Beds:
- 3
- Lot size:
- 0.34 Acres
- Year built:
- 1945
- Baths:
- 2.00
- MLS#:
- 10308234
- Subdivision:
- Arnold Tumlin
ADDITIONAL INFORMATION
Your opportunity has arrived!!! This Ranch-Style home has been recently renovated and has 3 bedrooms, 2 full baths, and a bonus room. Plenty of place in both the Living room and kitchen. Only minutes away from your local Grocery Store, Shopping Center, Etc. You can not miss this great opportunity to acquire this beautiful home.
- Type:
- Single Family
- Sq.Ft.:
- 2,157
- Status:
- Active
- Beds:
- 2
- Lot size:
- 0.14 Acres
- Year built:
- 2007
- Baths:
- 2.00
- MLS#:
- 10308739
- Subdivision:
- Cresswind At Lake Lanier
ADDITIONAL INFORMATION
Experience the pinnacle of luxury with this stunning 2 bed, 2 bath home featuring master on the main living. Revel in the elegance of granite counters, newer carpet, plantation shutters, and freshly painted neutral tones throughout. This lovely home is inviting from the moment you step onto the covered front porch, throughout the home, until you reach the back where you will bask in the beauty of the bright sunroom overlooking the private paver stone patio and fenced backyard. Indulge in resort-style amenities including a clubhouse, gym, spa, pools, tennis & pickleball courts, arts & crafts room, library, and a vibrant community events calendar with over 100 clubs to join. With access to community boat slips and Lake Lanier, this private oasis with a professionally maintained landscape offers the lifestyle you've been dreaming of. This home and the massively stunning community is a MUST-SEE!
- Type:
- Single Family
- Sq.Ft.:
- 2,201
- Status:
- Active
- Beds:
- 4
- Lot size:
- 0.17 Acres
- Year built:
- 2022
- Baths:
- 3.00
- MLS#:
- 10306327
- Subdivision:
- Brannon Ridge
ADDITIONAL INFORMATION
Built in 2022, Come see this beautiful 4 bedroom 3 bath home located in the sought out neighborhood Brannon Ridge. The kitchen features stainless steel appliances, tons of counter space, a large kitchen island which opens to a spacious living room with plenty of natural light. This open concept home makes it perfect for entertaining! Luxury vinyl plank flooring throughout the main level. Upstairs you will find the owners suite and three spacious bedrooms providing plenty of room for your growing family or for hosting family and friends. The owner's suite bath includes a double vanity, shower and cozy garden tub. The backyard provides the perfect setting for outdoor relaxation and entertainment. This home has been meticulously maintained. Easy access to I985, Shopping, Restaurants, Lake Lanier and More. Hurry! This one wont last!
- Type:
- Single Family
- Sq.Ft.:
- 3,861
- Status:
- Active
- Beds:
- 4
- Lot size:
- 0.8 Acres
- Year built:
- 2008
- Baths:
- 5.00
- MLS#:
- 10305481
- Subdivision:
- Flatstone Overlook
ADDITIONAL INFORMATION
This beautiful Craftsman home has 4 Bedrooms /3.5 Baths, and a finished In-Law Suite in the Basement! You will find a large open gourmet kitchen with island, keeping room with 2-sided fireplace to 2-story Living room. Walk-in pantry. Laundry room off Kitchen. Primary Suite on main, formal dining room, huge, level fenced back yard with firepit area & established garden, off a beautiful covered entertaining deck. 2 Bedrooms upstairs share a Jack n Jill bath and 4th bedroom has it's own on-suite bath. You will even find a bookcase w built in murphy bed in one of the secondary rooms. The finished basement with bath has endless possibilities with it's exterior entrance & additional large unfinished storage space. All of this with a 3 car garage in one of the most popular neighborhoods in Gainesville!
- Type:
- Single Family
- Sq.Ft.:
- n/a
- Status:
- Active
- Beds:
- 4
- Lot size:
- 0.27 Acres
- Year built:
- 2022
- Baths:
- 3.00
- MLS#:
- 10304535
- Subdivision:
- M Griffin @ Se Mood Sub
ADDITIONAL INFORMATION
This beautiful new construction home has 4 bedrooms, 2.5 bathrooms, and a 2 car garage. Features and open floorplan with beautiful laminate flooring, large island. Private master suite features tray ceilings and spacious bath, double vanity, quartz countertops, modern lighting, modern electric chimney. Remote control garage opener. Very convenient with easy access to shopping, restaurants. Energy efficient insulation.
- Type:
- Single Family
- Sq.Ft.:
- 2,448
- Status:
- Active
- Beds:
- 3
- Lot size:
- 0.43 Acres
- Year built:
- 1974
- Baths:
- 3.00
- MLS#:
- 10304657
- Subdivision:
- Odell
ADDITIONAL INFORMATION
Location, location, location! Just minutes away from 985 and a great central Lake Lanier location, this renovated cottage is ready for summer time fun. Whether you use this home as your primary home, weekender, or as an income producing short term rental in friendly Hall County, it is perfectly suited for each! Inside you will find an inviting renovated kitchen with eat in dining space, Thermador range and oven, butcher block countertops, and a built-in microwave. The large family room is perfect for entertaining complete with a spot for your drinks. A sitting room leads out to a deck overlooking your private backyard. Upstairs you will find a spacious primary suite with a renovated bathroom, sitting area, and closet with built-in shelves. The bathroom features space for a stackable washer and dryer, heated tile floors, soaking tub, and walk in multi-jetted shower. Upstairs features two additional guest rooms and a bathroom. Need more space? The basement area offers a great space for additional entertainment, complete with a full bathroom, kitchenette area and a secondary laundry space. Step outside to your gentle, flat walk to your single slip dock located in a quiet cove with a great mid-lake location. Summer is calling!
$1,795,000
4243 CHEROKEE Trail Gainesville, GA 30504
- Type:
- Single Family
- Sq.Ft.:
- 3,452
- Status:
- Active
- Beds:
- 3
- Lot size:
- 2.13 Acres
- Year built:
- 1985
- Baths:
- 4.00
- MLS#:
- 10299893
- Subdivision:
- Lake Lanier
ADDITIONAL INFORMATION
Welcome to your oasis! As you drive through the gates, leave your stresses behind and embrace the tranquility of lakefront living on your private wooded lot with security cameras from the gate to the dock. This beautifully updated 3-bedroom, 3.5-bath home sits on a serene 2-acres, nestled along the picturesque shores of Lake Lanier. Step inside and be greeted by an open-concept living area that seamlessly flows into the dining and kitchen spaces. Sunlight dances across the gleaming hardwood floors, creating an inviting atmosphere. The chefCOs kitchen is a culinary haven, featuring stainless steel Viking appliances, quartz countertops, and ample storage. Imagine preparing meals while gazing out at the tranquil waters and beyond with its seasonal views. Home also boasts a water purifier and tankless water heater. The primary suite awaits, a true sanctuary. The spacious bedroom invites relaxation, and the en-suite bath boasts modern fixtures and a spa-like ambiance with its steam shower and heated toilet seat. Two upstairs guest bedrooms provide space for family or visitors, each thoughtfully designed for comfort as each room in the home has its own heating/air unit with individually controlled thermostats. Spray foam insulation lends to more efficient heating and air costs. Step outside to your own slice of heaven. The screened deck with gas starter fireplace includes removeable Eze-Breeze windows added to create an all season room. Your 32x32 dock with Wi-Fi awaits, perfect for launching your boat and jet ski from the two lifts and two jet ski ports, casting a fishing line, or watching the sunset over the water. Practicality meets luxury with the four-car garage. Whether you have a collection of vehicles or need space for hobbies, this garage accommodates it all. Additional highlights to the home include an electric dog fence and sprinkler system. Located between Gainesville Marina and Port Royale in a private cove with deep water no need to worry when the lake gets low. Schedule your showing today and experience the magic of lake living!
- Type:
- Single Family
- Sq.Ft.:
- 2,719
- Status:
- Active
- Beds:
- 5
- Lot size:
- 0.59 Acres
- Year built:
- 1972
- Baths:
- 3.00
- MLS#:
- 7389227
ADDITIONAL INFORMATION
This charming 5-bedroom, 2-bath home is located with easy access to Gainesville and just minutes away from Forsyth County and Lake Lanier. The property features a refreshing swimming pool, perfect for relaxing or entertaining with family and friends. This house is meticulously maintained and is in pristine condition. The basement includes two bedrooms and has ample additional space for a home office, gym, or extra storage. Don't miss out on this fantastic opportunity. Come check it out today!
- Type:
- Single Family
- Sq.Ft.:
- 2,626
- Status:
- Active
- Beds:
- 3
- Lot size:
- 0.19 Acres
- Year built:
- 2007
- Baths:
- 2.00
- MLS#:
- 10300984
- Subdivision:
- Cresswind At Lake Lanier
ADDITIONAL INFORMATION
Welcome to the premier 55+ resort style living at Cresswind at Lake Lanier. Located on a beautiful cul-de-sac, this Daylily model is in a prime area of the community and within walking distance of the clubhouse amenities, marina, pickleball & tennis courts, community garden, walking trails and dog park. This well-appointed 2626 sq ft home offers 3 bedrooms, 2 baths; a flex space for an office, sitting room or sunroom off the primary bedroom; separate dining and living rooms; a family room; an informal dining area; and topping it off is a spacious 11x13 sunroom. The dining room is adorned with wainscoting, crown molding and a tray ceiling. The double crown molding is also found in the foyer, living room, family room and primary bedroom. The family room boasts a gas fireplace framed by bookshelves and cabinets for displaying your treasures. The gourmet kitchen includes stained cabinets, stainless gas range, INCLUDED stainless refrigerator, pantry and a breakfast bar. Step out through the double glass French doors to the enclosed sunroom for a beautiful entertaining space or just to relax with a good book. The sunroom has a beautiful wood-looking tile floor, vaulted ceiling and is enclosed with a wall of glass windows to offer a serene view of the trees and the wildlife that may visit the spacious backyard. The sunroom is heated for comfort, and cooled with a modern, huge fan from The Big Ass Fan Company. (yes, that is the name of the company!) to keep it cool in the summer. The primary bedroom suite boasts a tray ceiling, a sitting area, three large walk-in closets, and flex space. The oversized primary bath has a soaking tub, walk-in shower, bidet toilet and two separate vanities. Completing the home is two roomy guest rooms, a full bath and a laundry room with INCLUDED Electrolux washer & dryer, cabinets, and a sink. Step out to the large backyard where you will find a paver stone patio and the peaceful woods behind the home. The exterior of the home was painted in 2024. Award-winning Cresswind at Lake Lanier boasts a 43,000 sq ft, 3 story clubhouse with indoor and outdoor pools, kayaking, fishing, courtesy boat docks, over 120 clubs, arts & crafts room, pickleball, tennis, indoor & outdoor pools, state-of-the-art gym, dance & fitness classes, card and games, billiards, plays, chorus, concerts, dances and more! We have an on-site activities director and property manager to keep everything running smoothly. After 10 years of living here, I can truly say you will enjoy all that Cresswind at Lake Lanier has to offer!
- Type:
- Townhouse
- Sq.Ft.:
- 1,850
- Status:
- Active
- Beds:
- 3
- Year built:
- 2022
- Baths:
- 3.00
- MLS#:
- 10312636
- Subdivision:
- CYPRESS PARK
ADDITIONAL INFORMATION
END UNIT 3 bedroom, 2.5 bath Townhouse in a gorgeous Cypress park community, a modern farm home style house. The property offers a well-thought-out floor plan on the main floor, perfect for relaxing and entertaining. The beautiful, fully-equipped kitchen features white cabinets, spacious countertops, an oversized sink, on-trend lighting, and a large island. There is a half bath on the main floor. Enjoy dark antique bronze front windows with aluminum pre-finished dark gutters adorn with cedar wrapped front porch columns and cedar accents. The house has private rear patio. Trendy interior black hardware package to carry over with the farmhouse feel inside. Hard floor on main and carpet on 2nd floor. The wide stair case leads to 2nd floor. The 2nd floor has a great primary suite with a large walk-in closet and lovely attached bath with an upgraded 7 foot shower. It also includes an oversized second bedroom and also a third bedroom with a common bathroom. Attached, two-car garage make living here very convenient. It is very close to University of North Georgia, interstate I-985, Grocery( Sam's club/Walmart), shopping center and schools.
$1,499,840
2768 WATERS EDGE Gainesville, GA 30504
- Type:
- Single Family
- Sq.Ft.:
- 5,590
- Status:
- Active
- Beds:
- 4
- Lot size:
- 0.37 Acres
- Year built:
- 1999
- Baths:
- 4.00
- MLS#:
- 10298851
- Subdivision:
- Waters Edge
ADDITIONAL INFORMATION
LUXURIOUS LAKEFRONT HOME JUST A STONE'S THROW FROM THE WATER!!** This Magnificent Property Presents Wide-Open PANORAMIC VIEWS From The Entire Back Of Home On Lake Lanier!! Experience the epitome of waterfront splendor with this exceptional home boasting grand cathedral ceilings, a soaring fireplace, and abundant natural light from wall of two story windows ~The main level seamlessly flows into the massive chef's kitchen and sunroom offering relaxing shoreline views. The opulent master suite on the main level captures captivating waterfront scenes. The lower level has three bedrooms, two baths, a generous family room, and a well-appointed kitchen with a sizable bar. Step outside to the sprawling covered porch that spans the entire back of the house, featuring breathtaking lakefront views and a gentle slope to the water to a 32 x32 double-slip party dock!! A finished attic over the 2 Car Garage offers additional bonus space. This home is nestled on a lush, quiet, cul-de-sac lot. Don't miss out - schedule your showing today and seize this opportunity for a dreamy lakefront lifestyle! Betty hurry - won't last long! Talk to Tina 770-815-4414
- Type:
- Single Family
- Sq.Ft.:
- 1,921
- Status:
- Active
- Beds:
- 3
- Lot size:
- 0.11 Acres
- Year built:
- 2022
- Baths:
- 3.00
- MLS#:
- 10298543
- Subdivision:
- Brannon Ridge
ADDITIONAL INFORMATION
Better than new home in Oakwood with tons of upgrades, including extended patio, fully fenced yard, 36" upgraded custom painted cabinets, granite & subway tile backsplash in the kitchen. Step inside this inviting open-concept home, with LVT throughout main level, spacious family room open to kitchen & dining area. Gourmet kitchen with large island, breakfast bar, S/S appliances, large pantry, and dining area perfect for entertaining. The primary bedroom is huge, with sitting area, large walk-n closet & primary ensuite has LVT flooring, upgraded cultured marble double vanity, upgraded large shower w/custom LED lighting and garden tub. Secondary bedrooms are large with nice closets. Vacant lot next to the house will never be developed and is added green space for this home. Perfect location, quick access to I-985, shopping, hospital systems, Lake Lanier (Balus Creek Park 3 miles away), Oakwood, Flowery Branch & Gainesville.
- Type:
- Single Family
- Sq.Ft.:
- 1,905
- Status:
- Active
- Beds:
- 3
- Lot size:
- 0.18 Acres
- Year built:
- 2022
- Baths:
- 3.00
- MLS#:
- 10294698
- Subdivision:
- Brannon Ridge
ADDITIONAL INFORMATION
Excellent location and low maintenance cost, just 10 minutes away from Lake Lanier. The home is also close to the north Georgia university campus. It is a great neighborhood with a low HOA of $350 annually. The home boasts of Brad news flooring, fresh paint, 3 large bedrooms on the second floor, two large bathrooms, and walk in closet in the main bedroom. The home also has a front and a back porch as well as an automatic two car garage. Seller CC.
Price and Tax History when not sourced from FMLS are provided by public records. Mortgage Rates provided by Greenlight Mortgage. School information provided by GreatSchools.org. Drive Times provided by INRIX. Walk Scores provided by Walk Score®. Area Statistics provided by Sperling’s Best Places.
For technical issues regarding this website and/or listing search engine, please contact Xome Tech Support at 844-400-9663 or email us at xomeconcierge@xome.com.
License # 367751 Xome Inc. License # 65656
AndreaD.Conner@xome.com 844-400-XOME (9663)
750 Highway 121 Bypass, Ste 100, Lewisville, TX 75067
Information is deemed reliable but is not guaranteed.

The data relating to real estate for sale on this web site comes in part from the Broker Reciprocity Program of Georgia MLS. Real estate listings held by brokerage firms other than this broker are marked with the Broker Reciprocity logo and detailed information about them includes the name of the listing brokers. The broker providing this data believes it to be correct but advises interested parties to confirm them before relying on them in a purchase decision. Copyright 2024 Georgia MLS. All rights reserved.
Gainesville Real Estate
The median home value in Gainesville, GA is $188,300. This is lower than the county median home value of $189,200. The national median home value is $219,700. The average price of homes sold in Gainesville, GA is $188,300. Approximately 32.7% of Gainesville homes are owned, compared to 57.41% rented, while 9.88% are vacant. Gainesville real estate listings include condos, townhomes, and single family homes for sale. Commercial properties are also available. If you see a property you’re interested in, contact a Gainesville real estate agent to arrange a tour today!
Gainesville, Georgia 30504 has a population of 37,291. Gainesville 30504 is less family-centric than the surrounding county with 33.46% of the households containing married families with children. The county average for households married with children is 34.09%.
The median household income in Gainesville, Georgia 30504 is $41,250. The median household income for the surrounding county is $55,622 compared to the national median of $57,652. The median age of people living in Gainesville 30504 is 31 years.
Gainesville Weather
The average high temperature in July is 87.5 degrees, with an average low temperature in January of 32.5 degrees. The average rainfall is approximately 57.2 inches per year, with 1.9 inches of snow per year.
