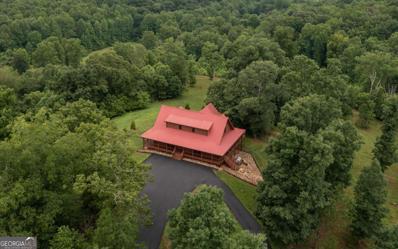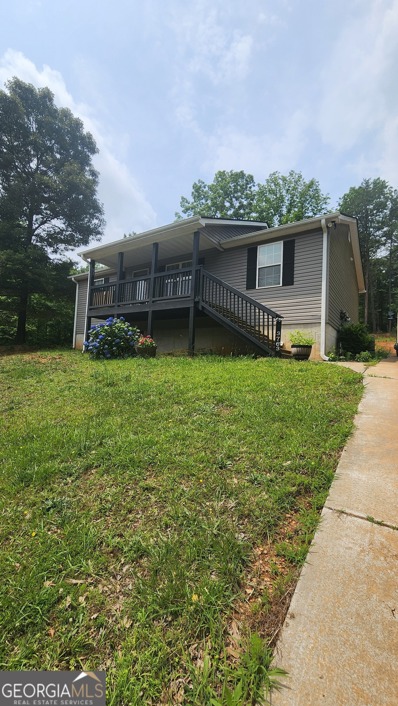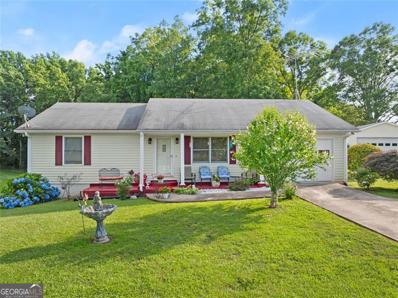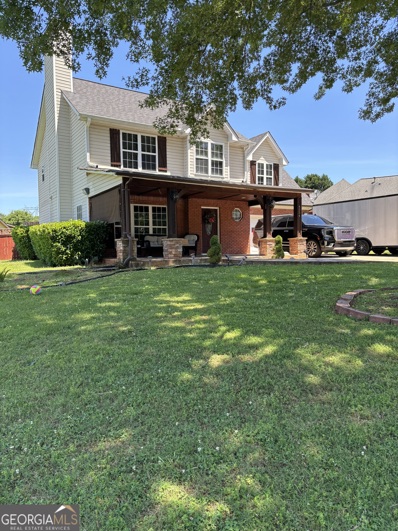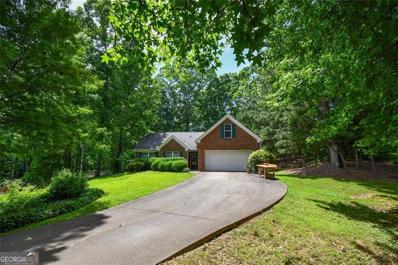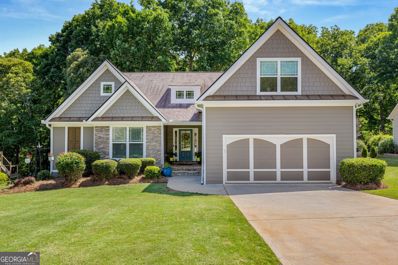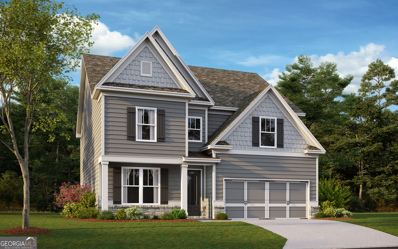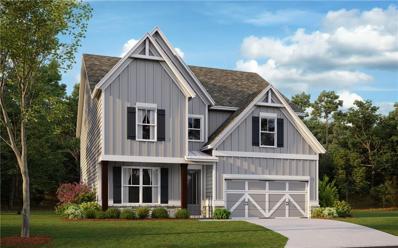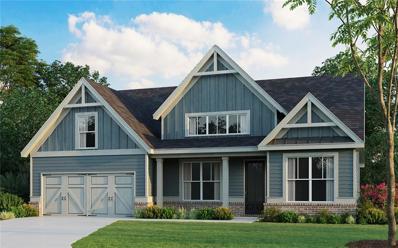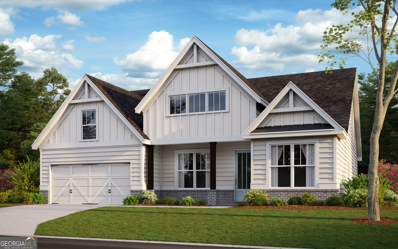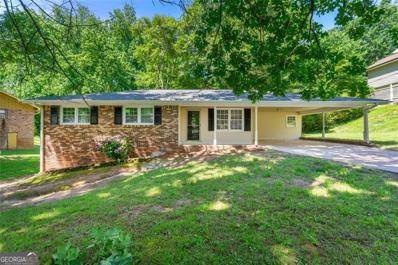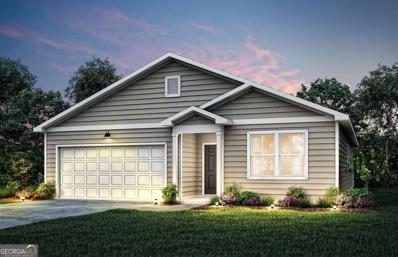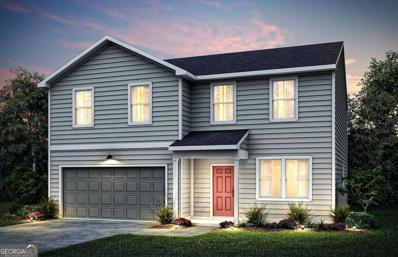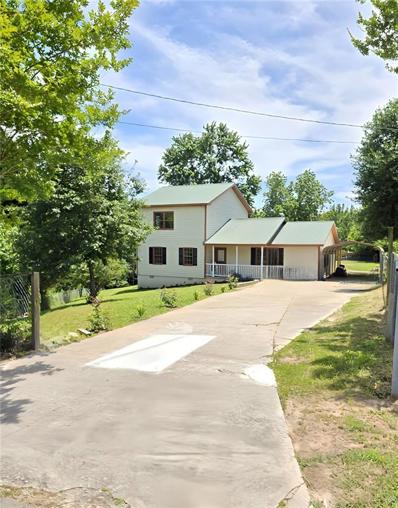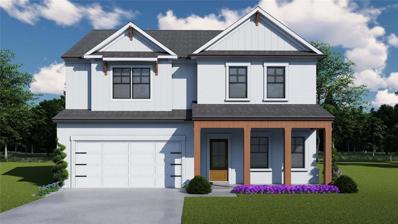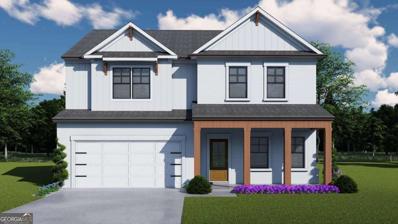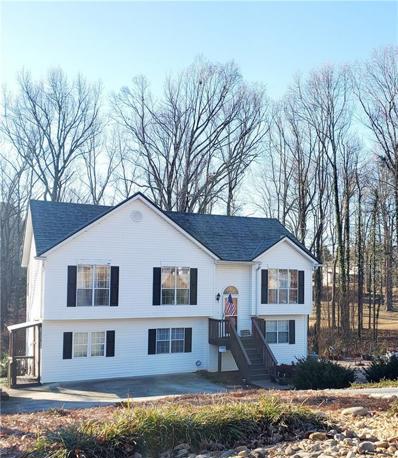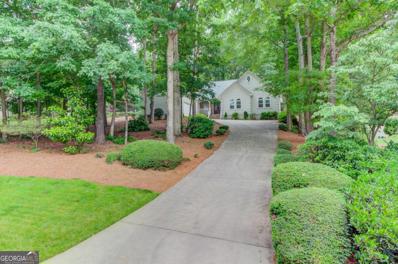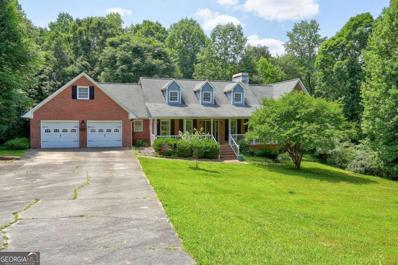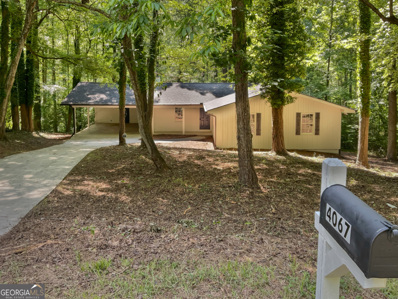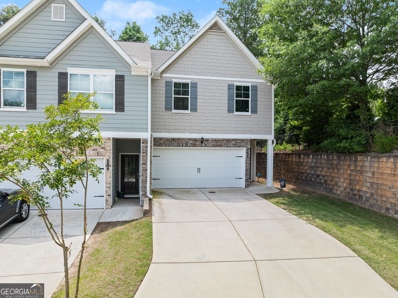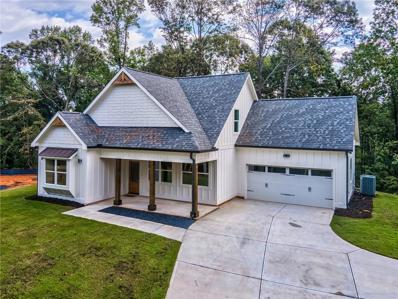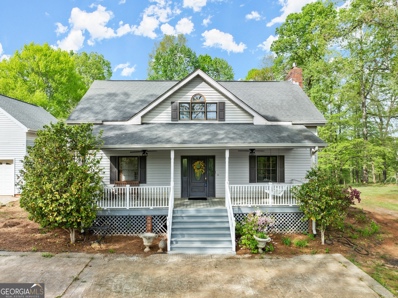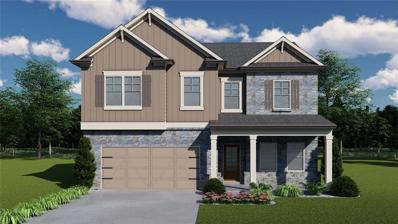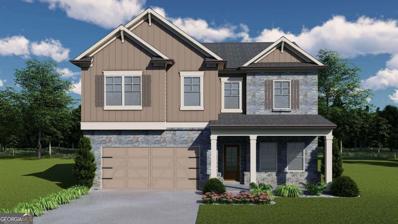Gainesville GA Homes for Sale
- Type:
- Single Family
- Sq.Ft.:
- 4,584
- Status:
- NEW LISTING
- Beds:
- 5
- Lot size:
- 17.64 Acres
- Year built:
- 2015
- Baths:
- 4.00
- MLS#:
- 10317790
- Subdivision:
- None
ADDITIONAL INFORMATION
Discover rustic elegance in this stunning custom-built log home! Positioned in the middle of over 17 acres, you have total privacy, pristine wooded landscape, & scenic views in multiple directions from your wrap-around porch. Built with true-to-square tongue and groove construction, this home features a spacious great room perfect for relaxing and entertaining, a gourmet chef's kitchen with high-end stainless appliances and custom cabinetry, and a convenient custom laundry room-meets-pantry. The finished basement is a perfect space to entertain, have indoor recreation, or become a one-of-a-kind in-law suite. The wrap-around porch invites you to enjoy the tranquil outdoors, while a charming creek along the edge of the property adds to the idyllic country setting. Minutes from downtown Gainesville, this property is the perfect blend of luxury, privacy, and natural beauty in this extraordinary retreat. Schedule your private tour today!
- Type:
- Single Family
- Sq.Ft.:
- 1,300
- Status:
- NEW LISTING
- Beds:
- 3
- Lot size:
- 1 Acres
- Year built:
- 2016
- Baths:
- 2.00
- MLS#:
- 10316740
- Subdivision:
- Copper Glen
ADDITIONAL INFORMATION
Welcome to your charming oasis in Gainesville, GA! This beautiful home boasts 3 bedrooms, 2 bathrooms, and an open concept layout perfect for entertaining. The L-shaped kitchen is a chef's dream with ample storage space and modern appliances. Natural lighting floods the home, creating a warm and inviting atmosphere. Situated on 1 acre of land, this property offers plenty of outdoor space for relaxation and recreation. Just steps away from Myers Elementary School, convenience meets comfort in this sought-after neighborhood. Don't miss out on the opportunity to make this house your forever home!
- Type:
- Single Family
- Sq.Ft.:
- 2,080
- Status:
- Active
- Beds:
- 2
- Lot size:
- 2.61 Acres
- Year built:
- 1989
- Baths:
- 3.00
- MLS#:
- 10314580
- Subdivision:
- NONE
ADDITIONAL INFORMATION
Meticulously maintained ranch over a full, finished basement. Welcome to the country! Land and more land. A large yard for the kids. This home boasts an open floor plan with 2 bedrooms and 2 full bathrooms on the main. The finished basement offers an additional two finished rooms with closets that can be used as bedrooms (no windows) as well as a large living area with propane heat and a third full bathroom. Sit on your covered front porch and enjoy the cool, country air or retreat to your private sun room for some quiet time with your favorite book or cup of coffee. The home has an attached one car garage but also offers a large, detached two car garage as well for plenty of parking space. If living the quiet life is what you are seeking, then this home is for you.
- Type:
- Single Family
- Sq.Ft.:
- 1,893
- Status:
- Active
- Beds:
- 4
- Lot size:
- 0.65 Acres
- Year built:
- 1999
- Baths:
- 3.00
- MLS#:
- 10312772
- Subdivision:
- Southwind
ADDITIONAL INFORMATION
Welcome to this Beautiful 4 bedroom 2 1/2 bathroom home located in a quiet friendly neighborhood. This home has a beautiful large backyard with many upgrades throughout the home.
$375,000
3846 GUINESS Gainesville, GA 30507
- Type:
- Single Family
- Sq.Ft.:
- 1,801
- Status:
- Active
- Beds:
- 3
- Lot size:
- 0.78 Acres
- Year built:
- 2001
- Baths:
- 2.00
- MLS#:
- 10312364
- Subdivision:
- Meadow Glen
ADDITIONAL INFORMATION
Don't miss this 4 sided brick ranch! 3 bedrooms and 2 baths on the main, plus a bonus room/4th bedroom. Home is very private tucked away at end of the Cul-de-sac. Spacious family room with beautiful hardwood floors, vaulted ceilings and cozy fireplace. The large eat in kitchen offers plenty of cabinets and counter space with a pantry. The master bedroom has a walk in closet, master bath with double vanity, a separate tub and walk in shower. Bonus room is great for a home office, playroom or 4th bedroom. You will love the private back yard with a huge fenced area for the pets and/or kids in your life. 2 car garage. Located in a great location close to Hospital, shopping and an easy commute to 985 or 85. Sub/Div with very little turn over because it's great place to live.
- Type:
- Single Family
- Sq.Ft.:
- 2,676
- Status:
- Active
- Beds:
- 4
- Lot size:
- 0.87 Acres
- Year built:
- 2006
- Baths:
- 4.00
- MLS#:
- 10310889
- Subdivision:
- Georgian Acres
ADDITIONAL INFORMATION
Remarkable ranch home on a basement in the highly sought-after Georgian Acres! As you step into the foyer, you'll be captivated by this lovely, immaculate home featuring 4 bedrooms and 3.5 baths. The great room welcomes you with stunning hardwood floors, a charming fireplace, and a view through the big window and double doors to the delightful deck and pretty surroundings. The beautiful kitchen features an island, bar, stainless steel appliances, granite countertops, and a cozy breakfast area. Alternatively, choose to dine in the separate dining room. The restful master suite is oversized, and includes a spacious closet and a luxurious bath with double vanities, a separate shower, and a whirlpool tub. The generous secondary bedrooms and the 5th bedroom/bonus room, which has its own closet and bath, provide ample space for family and guests. The expansive unfinished basement offers a blank canvas and endless possibilities for customization. The serene view of the .87 acre partially wooded, private backyard can be enjoyed from the large deck, covered patio, or firepit. You can become a part of this wonderful community, which offers numerous amenities including a pool, playground, sidewalks and a walking trail with a pond and a fishing dock, all conveniently located just minutes from I-85/985, dining, shopping, hospitals, Lake Lanier, and more. See it today!
- Type:
- Single Family
- Sq.Ft.:
- 2,773
- Status:
- Active
- Beds:
- 4
- Lot size:
- 0.33 Acres
- Year built:
- 2024
- Baths:
- 3.00
- MLS#:
- 10310478
- Subdivision:
- The Manor At Gainesville Township
ADDITIONAL INFORMATION
Our amazing Alston floorplan offers between 2767-3464 sq ft, 4-6 bedrooms and 3-5 baths. Gourmet kitchen comes standard with stainless steel appliances, granite counter tops, large center island and breakfst area. Open great room with fireplace. One bedroom and bath located on main floor, perfect for guests. Large Owner's suite on second floor with sitting area and oversized WIC. Media room included or optional 5th bedroom & 5th bath available. Two bedrooms are connected through Jack and Jill bath. Optional third floor with additional bedroom, bath and loft available. Covered back patio with fireplace and 3-car garage included. The Manor at Gainesville Township offers access to a massive amenity complex. This includes a swim center with lap pool and children's play area, tennis center with lighted courts, pickle ball courts, dog park, great lawn with pavilion, disc golf course, multiple pocket parks & extensive trail system. This isn't all though! The Manor is right next door to the brand new 89-acre J. Melvin Cooper Youth Athletic Complex-also known as "The Coop".
- Type:
- Single Family
- Sq.Ft.:
- 2,767
- Status:
- Active
- Beds:
- 4
- Lot size:
- 0.33 Acres
- Year built:
- 2024
- Baths:
- 3.00
- MLS#:
- 7396310
- Subdivision:
- The Manor at Gainesville Township
ADDITIONAL INFORMATION
The amazing Alston floorplan offers between 2767-3464 sq ft, 4-6 bedrooms & 3-5 baths. Gourmet kitchen comes standard with stainless steel appliances, granite countertops, large center island and breakfast area. Open great room with fireplace. One bedroom and bath located on main floor, perfect for guests. Large owner's suite on second floor with sitting area and oversized WIC. Media room included or optional 5th bedroom and 5th bath available. Two bedrooms are connected through a Jack and Jill bath. Optional third floor with addtional bedroom, bath and loft available. Covered back patio with outdoor fireplace and 3 car garage included. The Manor at Gainesville Township ofers access to a massive amenity complex. This includes swim center with lap pool and children's play area, tennis center with lighted courts, pickle ball courts, dog park, great lawn with pavilion, disc golf gourse, multiple pocket parks & extensive trail system. This isn't all though! The Manor is right next door to the brand new 89 acre J. Melvin Cooper Youth Athletic Complex-also known as "The Coop".
- Type:
- Single Family
- Sq.Ft.:
- 2,518
- Status:
- Active
- Beds:
- 3
- Lot size:
- 0.33 Acres
- Year built:
- 2024
- Baths:
- 3.00
- MLS#:
- 7396292
- Subdivision:
- The Manor at Gainesville Township
ADDITIONAL INFORMATION
Our Dalton plan offers 2518 sq ft, 3 bedrooms and 3 baths with full basement. The Owner's suite is located on the main floor and offers a large bathroom. Additional bedroom and full bath on main floor as well. Very open kitchen and greatroom with cathedral ceiling & fireplace. The kitchen offers granite counter tops, Samsung stainless steel appliances, center island and breakfast area. Enjoy a formal dining room and separate office. Upstairs offers one bedroom, one bath and loft area. Covered Back patio with fireplace and 3 car garage included. The Manor at Gainesville Townshio offers access to a massive amenity complex. This includes a swim center with lap pool and children's play area, tennis center with lighted courts, pickle ball courts, dog park, great lawn with pavilion, disc golf course, multiple pocket parks & extensive trail system. This isn't all though! The Manor is right next door to the brand new 89-acre J. Melvin Cooper Youth Athletic Complex - also known as "The Coop".
- Type:
- Single Family
- Sq.Ft.:
- 2,539
- Status:
- Active
- Beds:
- 3
- Lot size:
- 0.5 Acres
- Year built:
- 2024
- Baths:
- 3.00
- MLS#:
- 10310476
- Subdivision:
- The Manor At Gainesville Township
ADDITIONAL INFORMATION
Our Dalton plan offers 2,518 sq ft, 3 bedrooms and 3 baths. The Owner's suite is located on the main floor and offers a large bathroom. Additional bedroom and full bath on main floor as well. Very open kitchen and great room with cathedral ceiling & fireplace. The kitchen offers granite counter tops, stainless steel appliances, center island and breakfast area. Enjoy a formal dining room and separate office. Upstairs offers one bedroom, one bath and loft area. Covered back patio with fireplace and 3 car garage included. The Manor at Gainesville Township offers access to a massive amenity complex. This includes a swim center with lap pool and children's play area, tennis center with lighted courts, pickle ball courts, dog park, great lawn with pavilion, disc golf course, multiple pocket parks & extensive trail system. This isn't all though! The Manor is right next door to the brand new 89-acrea J. Melvin Cooper Youth Athletic Complex-also know as "The Coop".
$325,000
1975 Garden Gainesville, GA 30507
- Type:
- Single Family
- Sq.Ft.:
- 2,000
- Status:
- Active
- Beds:
- 3
- Lot size:
- 0.33 Acres
- Year built:
- 1972
- Baths:
- 2.00
- MLS#:
- 10310418
- Subdivision:
- Morningside Heights Sec H
ADDITIONAL INFORMATION
WELCOME to 1975 Garden Drive!!! This three bedroom, two full bath home has just been meticulously renovated! Upgrades include, lighting, paint, flooring, granite, fully renovated bathrooms, NEW HVAC, stainless steel appliances, NEW WATER HEATER, blinds and the list goes on! This home also has a two car carport, massive rear deck, and finished basement! The roof is approximately one year old! Seller will provide up to $800 towards home warranty of buyer's choice! Move in with peace of mind knowing all major systems will last for years to come! This gem is priced to sell and will not last! HOME QUALIFIES FOR FHA FINANCING JUNE 7TH
- Type:
- Single Family
- Sq.Ft.:
- 1,775
- Status:
- Active
- Beds:
- 4
- Lot size:
- 0.26 Acres
- Year built:
- 2024
- Baths:
- 2.00
- MLS#:
- 10310008
- Subdivision:
- Avery Ridge
ADDITIONAL INFORMATION
Beautiful ranch style home located in the charming new construction community, Avery Ridge. The Ibis floorplan is designed for flexible and open concept living. The kitchen is open and well-equipped with plentiful cabinets while the gathering and cafe areas are also within view making you still feel included while cooking in your beautiful kitchen. Enjoy a fresh start to the morning or a nice relaxing quite evening under the covered porch located off the cafe. The spacious Owner's Suite adjacent to the gathering room provides a true retreat with a large walk-in closet and spa-like bathroom. Avery Ridge offers stunning views and close proximity to Lake Lanier, Downtown Gainesville, and I-985. The community will feature amenities that will include a pool and cabana. Photos are of model representation.
- Type:
- Single Family
- Sq.Ft.:
- 2,670
- Status:
- Active
- Beds:
- 5
- Lot size:
- 0.23 Acres
- Year built:
- 2024
- Baths:
- 3.00
- MLS#:
- 10309934
- Subdivision:
- Avery Ridge
ADDITIONAL INFORMATION
This beautiful 5 bedroom/3 bath, open concept Whimbrel plan sits on a wooded 0.25 acre lot. The Whimbrel is known for its space and versatile living spaces with a guest bedroom on the main as well as a multi-use flex room. Open sight lines of the kitchen, gathering, and cafe make a great space for entertainment. Upstairs you will find a large loft that is perfect for family movie or game nights. Branching off from the loft are the additional 3 secondary bedrooms and spacious Owner's Suite. Avery Ridge offers stunning views and will have planned amenities such as a pool and cabana. Conveniently located within 5 miles of Downtown Gainesville where you can find retail, restaurants, museums, etc. and only 3 miles to I-985. Estimated timeframe of completion for this home is July. Photos shown are of model representation.
- Type:
- Single Family
- Sq.Ft.:
- 1,935
- Status:
- Active
- Beds:
- 4
- Lot size:
- 1.11 Acres
- Year built:
- 1979
- Baths:
- 3.00
- MLS#:
- 7394919
- Subdivision:
- BELL ESTATE
ADDITIONAL INFORMATION
welcome Home This 4 Bed 2 1/2 Bath home is located in a cul-de-sac in the neighborhood of Bell State. enjoy the deck and private fenced in backyard perfect for entertaining family and friends. Convenient to schools, shopping and 1985
- Type:
- Single Family
- Sq.Ft.:
- 2,800
- Status:
- Active
- Beds:
- 5
- Lot size:
- 0.25 Acres
- Year built:
- 2024
- Baths:
- 4.00
- MLS#:
- 7394185
- Subdivision:
- Ponderosa Farm Estates
ADDITIONAL INFORMATION
"Westgate Westgate This new construction home has 4 Bedrooms and 3 Bathrooms. Modern 2-story plan with Guest Bedroom and Full Bathroom on the main level. Open-concept living space with Great Room offering a beautiful 48" electric illusion Fireplace with shiplap surround, Casual Dining and Designer Kitchen all in one. The Kitchen has a large center work island with bar stool seating, a walk-in pantry, and a mud room at the garage entrance. Upstairs has Grand Primary Suite, Loft Area to relax or entertain, 2 Bedrooms, 1 Bathroom, and a Laundry room. Enjoy the backyard with a covered porch for endless family time and get togethers. Stock Images. The home is currently under construction. Please call for more details on our homes and amazing incentives.
- Type:
- Single Family
- Sq.Ft.:
- n/a
- Status:
- Active
- Beds:
- 5
- Lot size:
- 0.25 Acres
- Year built:
- 2024
- Baths:
- 4.00
- MLS#:
- 10307880
- Subdivision:
- Ponderosa Farms
ADDITIONAL INFORMATION
"Westgate This new construction home has 4 Bedrooms and 3 Bathrooms. Modern 2-story plan with Guest Bedroom and Full Bathroom on the main level. Open-concept living space with Great Room offering a beautiful 48" electric illusion Fireplace with shiplap surround, Casual Dining and Designer Kitchen all in one. The Kitchen has a large center work island with bar stool seating, a walk-in pantry, and a mud room at the garage entrance. Upstairs has Grand Primary Suite, Loft Area to relax or entertain, 2 Bedrooms, 1 Bathroom, and a Laundry room. Enjoy the backyard with a covered porch for endless family time and get togethers. Stock Images. The home is currently under construction. Please call for more details on our homes and amazing incentives.
- Type:
- Single Family
- Sq.Ft.:
- 2,552
- Status:
- Active
- Beds:
- 5
- Lot size:
- 0.65 Acres
- Year built:
- 1993
- Baths:
- 3.00
- MLS#:
- 7387040
- Subdivision:
- South Court
ADDITIONAL INFORMATION
This beautiful well-maintained move in ready home features 5-bedrooms and 3 full baths. The bottom level has an apartment with its own entrance and could be used as a teen suite, in-law suite or could be rented. The split foyer entrance leads to an open floor plan. This area creates a warm and inclusive atmosphere, perfect for spending time with your family and entertaining friends. As you step into the family room, you'll be greeted by a layout that seamlessly connects all common areas with a vaulted ceiling, a cozy electric fireplace with built-in shelves. The spacious kitchen has beautiful granite counter tops, tile back splash, Espresso-stained cabinetry, a breakfast bar, built in shelves, stainless-steel appliances, plus plenty of room for a table. There is also a good-sized dining room area. The dark stained hardwood floors throughout the living room, dining room, and hallway complement the cabinetry. From this level step outside to an oversized low maintenance Azek deck that spans the entire back of the home. Where you can relax and take in the natural surroundings. This level also has 3 bedrooms, and 2 full baths. The owner's suite has built-in shelves and a walk-in closet. Moving to the bottom level, you'll find 2 additional bedrooms and a full bathroom with a walk-in tile shower. The huge second kitchen has a view of the large living room. Plus, there is an enormous laundry room perfect for an office, workout room or additional storage. There are many updates throughout the home, a new stunning Metal Shingle Roof, modern fixture, ceiling fans, faucets, doorknobs, laminated and tile flooring. There is also an extra-large bottom deck that is a perfect spot for unwinding after a long day and a great place for grilling and gatherings. Plus, it has a shed for all your tools. The gorgeous property offers a peaceful retreat setting. It boasts a low maintenance botanical garden yard featuring lots of flower bushes and perennials plants with Riverstone landscaping, walkways and astroturf and is nestled on a spacious .65-acre partially wooded cul-de-sac lot, that offering both privacy and tranquility and no HOA fees. It is in an established peaceful and well-maintained neighborhood in South Hall and is conveniently located near I-985, and UNGA campus, and shopping.
- Type:
- Single Family
- Sq.Ft.:
- 3,388
- Status:
- Active
- Beds:
- 4
- Lot size:
- 0.64 Acres
- Year built:
- 1997
- Baths:
- 3.00
- MLS#:
- 10307043
- Subdivision:
- Arbor Trace
ADDITIONAL INFORMATION
Nestled in a serene neighborhood of lush greenery and mature trees, this meticulously updated ranch-style residence epitomizes the perfect blend of classic charm and convenience. Boasting 4 bedrooms, 3 full baths, and a fully finished basement, perfect for an in-law suite, this home offers abundant space for gracious living and entertaining. As you enter the home, youCOre greeted by the warm embrace of hardwood floors that flow seamlessly throughout. The heart of the home, the kitchen, is a chef's paradise, featuring quartz countertops, a striking backsplash, stainless steel appliances, an island with sink, and a breakfast area for casual dining or gathering with loved ones. Adjacent to the kitchen, discover a cozy yet spacious living area illuminated by the soft glow of natural light pouring in through energy-efficient double-pane windows. Gather around the wood-burning stove nestled within the fireplace on chilly evenings, creating memories that will last a lifetime. Retreat to the luxurious master suite, complete with a spa-like ensuite bath featuring a soaking tub, dual vanities, and a separate shower. The fully finished basement has a world of possibilities awaiting your personal touch. The in-law suite provides a private oasis, with a full bath and plenty of space for relaxation and recreation. Whether you envision a home theater, game room, or home office, the options are endless in this versatile lower level retreat. This home has been meticulously maintained and updated with a new HVAC system, and a hot water heater, replaced within the last five years.
- Type:
- Single Family
- Sq.Ft.:
- 3,795
- Status:
- Active
- Beds:
- 3
- Lot size:
- 1.58 Acres
- Year built:
- 1992
- Baths:
- 4.00
- MLS#:
- 10305207
- Subdivision:
- Arbor Trace
ADDITIONAL INFORMATION
LOOKING FOR A FIXER-UPPER WITH CHARM? THEN YOUR SEARCH IS OVER. THIS THREE-BEDROOM, 3.5 BATH HOME NESTLED WITHIN A BELOVED AND WELL-ESTABLISHED NEIGHBORHOOD IS A PROPERTY YOU'RE NOT GOING TO WANT TO MISS. OVERSIZED BEDROOMS -- INCLUDING A MASTER SUITE ON THE MAIN LEVEL --PROVIDE PLENTY OF ROOM TO STRETCH OUT AND ENJOY LIFE. THE LIVING ROOM WITH WOOD-BURNING FIREPLACE PROVIDES A COZY RETREAT FROM COLD WINTER NIGHTS. THE HOME ALSO FEATURES A PARTIALLY-FINISHED BASEMENT THAT'S READY FOR YOUR FINISHING TOUCHES TO BECOME THE PERFECT IN-LAW SUITE. THE EXTERIOR ALSO INCLUDES A COVERED-FRONT PORCH WITH SWING AS WELL AS A LARGE, SCREENED-IN BACK PORCH THAT OVERLOOKS A SPACIOUS BACKYARD.
- Type:
- Single Family
- Sq.Ft.:
- 1,334
- Status:
- Active
- Beds:
- 3
- Lot size:
- 0.63 Acres
- Year built:
- 1978
- Baths:
- 2.00
- MLS#:
- 10304799
- Subdivision:
- WRENS NEST
ADDITIONAL INFORMATION
Welcome to this splendid residence filled with stylish comforts and exquisite renovations. The beautiful fireplace adds elegance and warmth to the property, while the neutral color paint scheme creates a soothing atmosphere throughout. With all stainless steel appliances and fresh paint inside and out, this home feels like a brand new abode. The inviting deck is perfect for enjoying sunny afternoons and cool evenings in peace and harmony. The new flooring enhances the elegance and sophistication of the interior. Every feature has been updated and crafted with care, making this home a marvel of comfort and style. Don't miss the opportunity to make this property your home!
$300,000
3721 Abbey Way Gainesville, GA 30507
- Type:
- Townhouse
- Sq.Ft.:
- n/a
- Status:
- Active
- Beds:
- 3
- Lot size:
- 0.06 Acres
- Year built:
- 2021
- Baths:
- 3.00
- MLS#:
- 10293619
- Subdivision:
- Hawthorne Village
ADDITIONAL INFORMATION
Welcome home to this almost new End Unit townhome in Hawthorne Village. This Townhome is located at the back of the community with an oversized driveway.This 2021-built home features an open concept floor plan with plenty of natural light and modern finishes-such as 36' shaker white cabinets, granite countertops, 9 ft ceilings on the main level, luxury laminate flooring more! The chef's dream kitchen with stainless steel appliances, is open to your family room which boasts an electric fireplace. This home backs up to a tree-lined retaining wall, giving the home a level of privacy not found at many other townhomes- enjoy morning coffee on your private patio. Completing the main level is the 2-car garage with kitchen-level entry and a half bath. Upstairs boasts a spacious primary suite with a ceiling fan, walk-in closet dream closet, dual vanity in the bathroom, glass-enclosed shower, and a private water closet. Two additional bedrooms provide plenty of space for a growing family or home office.The 2nd full bathroom on the upper level connects to both the hallway and one secondary bedroom. To make life even easier, the laundry closet is also located on the upper level, convenient to all the bedrooms. This community offers a dog park for your furry family members! Located in such a desirable area and close to shopping, top schools, shopping, University of North Georgia (Gainesville Campus) and 985! Professional Photos Coming Soon- Vacant photos are builder stock photos.
- Type:
- Single Family
- Sq.Ft.:
- 1,915
- Status:
- Active
- Beds:
- 3
- Lot size:
- 1.29 Acres
- Year built:
- 2023
- Baths:
- 3.00
- MLS#:
- 7379897
ADDITIONAL INFORMATION
Major Price Improvement. Don't miss the opportunity to make this house your Home! Bring your offers. Must see, One of a Kind Home, on Beautiful Quiet Street setting. This Stunning 3 bedroom 2.5 bath with Large Bonus Room(presently used as a 4th bedroom) Move-in-Ready home features an open floor plan which offers a spacious living space that opens into a beautiful kitchen with new stainless steel appliances, leather finish granite countertops, shaker style cabinets, walk-in pantry and an oversized island. Owner's suite on the main floor boasts a Spa-like bathroom with a luxurious walk-in shower, a relaxing soaking tub, dual vanities and his and hers closets. Large covered porch with open rafters is perfect for entertaining or sipping on a beverage while enjoying the sounds of nature. Upstairs you will find 2 additional secondary bedrooms with a full bathroom as well as a large Bonus room. LED lighting throughout the entire home includes accent lighting, High efficiency spray foam insulation, Energy Star High efficiency heat pump hot water heater plus many more upgrades and custom finishes. Conveniently located between I-985 and I-85 in close proximity to Braselton/Hoschton. Hurry this Beautiful Property won't last long!
- Type:
- Single Family
- Sq.Ft.:
- 4,162
- Status:
- Active
- Beds:
- 4
- Lot size:
- 2.04 Acres
- Year built:
- 1988
- Baths:
- 4.00
- MLS#:
- 10287032
ADDITIONAL INFORMATION
If privacy is what you are looking for this is it. Stunning 4 bedroom 3.5 bath that is move in ready on 2.04 acres. Updated paint, kitchen/bathroom granite and lighting throughout. Kitchen has also been updated with painted cabinets and all new stainless steel appliances. Master bedroom on main with double vanities in bathroom and walk in closet. Upstairs you have 3 large secondary bedrooms, one of which has an en-suite bathroom. This home also has a separate upstairs office to give you privacy to work from home if the option is needed. You won't find these views off this extra large back porch anywhere else! To top off the property there is an extra storage building that can be finished into an in-law suite/man cave/she shed. The possibilities are endless. Convenient to I-85 and I-985.
- Type:
- Single Family
- Sq.Ft.:
- 2,800
- Status:
- Active
- Beds:
- 5
- Lot size:
- 0.25 Acres
- Year built:
- 2024
- Baths:
- 4.00
- MLS#:
- 7374176
- Subdivision:
- Ponderosa Farm Estates
ADDITIONAL INFORMATION
Winston This new construction home has 5 Bedrooms and 4 Bathrooms. Modern 2-story plan with Guest Bedroom and Full Bathroom on the main level. Open-concept living space with Great Room, Casual Dining, and Kitchen all in one. The Kitchen has a large center work island with bar stool seating, a walk-in pantry, and a mud room at the garage entrance. Upstairs has Primary Suite, Loft, 2 Bedrooms, 2 Bathrooms, and a Laundry room. Stock Images. The home is currently under construction. Please call for more details about our beautiful homes, community and incredible incentives.
- Type:
- Single Family
- Sq.Ft.:
- n/a
- Status:
- Active
- Beds:
- 5
- Lot size:
- 0.25 Acres
- Year built:
- 2024
- Baths:
- 4.00
- MLS#:
- 10286639
- Subdivision:
- Ponderosa Farm
ADDITIONAL INFORMATION
Winston This new construction home has 5 Bedrooms and 4 Bathrooms. Modern 2-story plan with Guest Bedroom and Full Bathroom on the main level. Open-concept living space with Great Room, Casual Dining, and Kitchen all in one. The Kitchen has a large center work island with bar stool seating, a walk-in pantry, and a mud room at the garage entrance. Upstairs has Primary Suite, Loft, 2 Bedrooms, 2 Bathrooms, and a Laundry room. Stock Images. The home is currently under construction. Please call for more details on our beautiful homes, community and incredible incentives.

The data relating to real estate for sale on this web site comes in part from the Broker Reciprocity Program of Georgia MLS. Real estate listings held by brokerage firms other than this broker are marked with the Broker Reciprocity logo and detailed information about them includes the name of the listing brokers. The broker providing this data believes it to be correct but advises interested parties to confirm them before relying on them in a purchase decision. Copyright 2024 Georgia MLS. All rights reserved.
Price and Tax History when not sourced from FMLS are provided by public records. Mortgage Rates provided by Greenlight Mortgage. School information provided by GreatSchools.org. Drive Times provided by INRIX. Walk Scores provided by Walk Score®. Area Statistics provided by Sperling’s Best Places.
For technical issues regarding this website and/or listing search engine, please contact Xome Tech Support at 844-400-9663 or email us at xomeconcierge@xome.com.
License # 367751 Xome Inc. License # 65656
AndreaD.Conner@xome.com 844-400-XOME (9663)
750 Highway 121 Bypass, Ste 100, Lewisville, TX 75067
Information is deemed reliable but is not guaranteed.
Gainesville Real Estate
The median home value in Gainesville, GA is $188,300. This is lower than the county median home value of $189,200. The national median home value is $219,700. The average price of homes sold in Gainesville, GA is $188,300. Approximately 32.7% of Gainesville homes are owned, compared to 57.41% rented, while 9.88% are vacant. Gainesville real estate listings include condos, townhomes, and single family homes for sale. Commercial properties are also available. If you see a property you’re interested in, contact a Gainesville real estate agent to arrange a tour today!
Gainesville, Georgia 30507 has a population of 37,291. Gainesville 30507 is less family-centric than the surrounding county with 33.46% of the households containing married families with children. The county average for households married with children is 34.09%.
The median household income in Gainesville, Georgia 30507 is $41,250. The median household income for the surrounding county is $55,622 compared to the national median of $57,652. The median age of people living in Gainesville 30507 is 31 years.
Gainesville Weather
The average high temperature in July is 87.5 degrees, with an average low temperature in January of 32.5 degrees. The average rainfall is approximately 57.2 inches per year, with 1.9 inches of snow per year.
