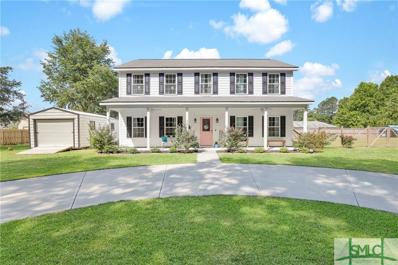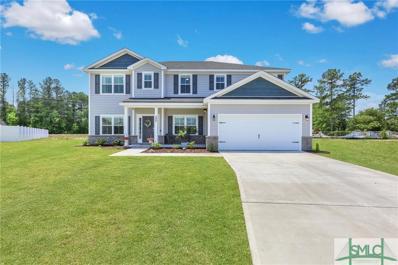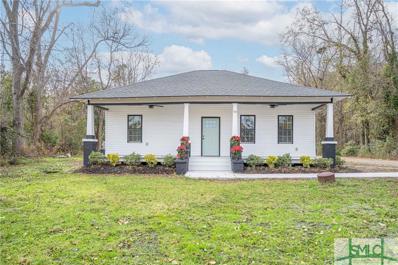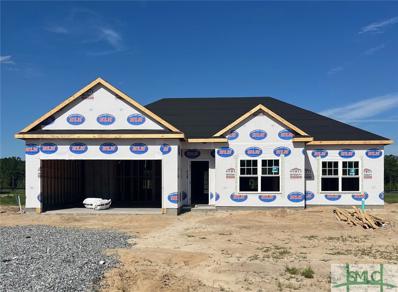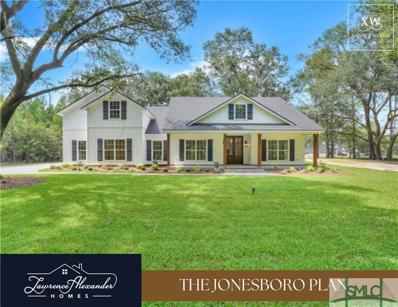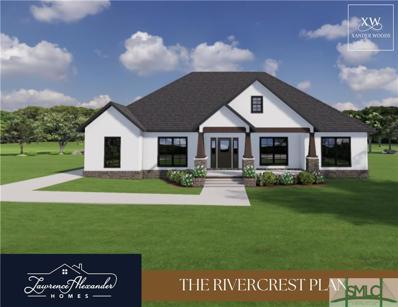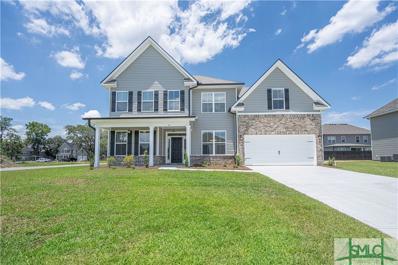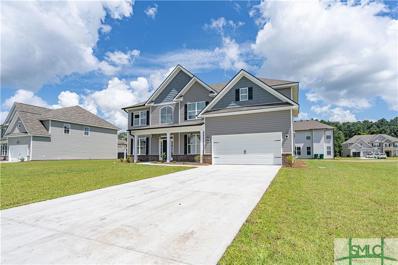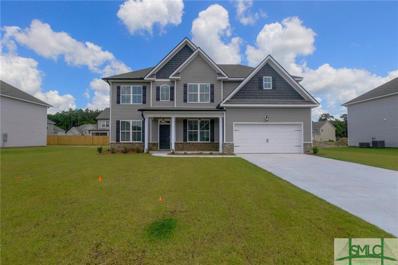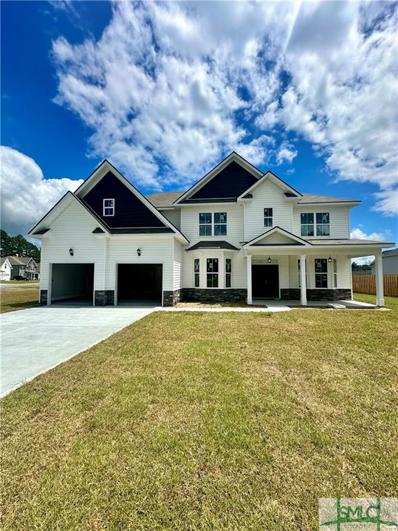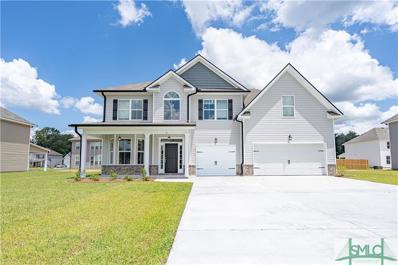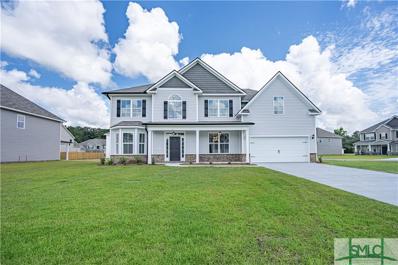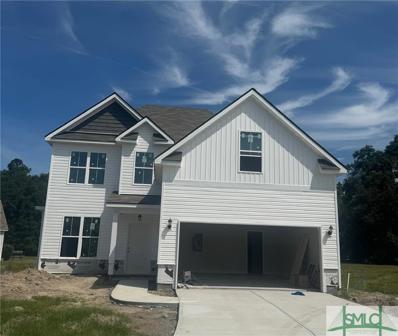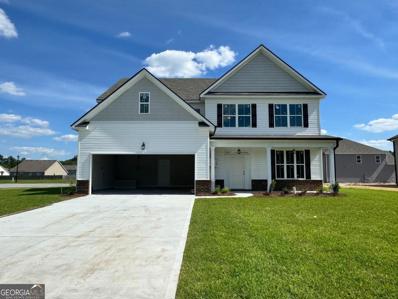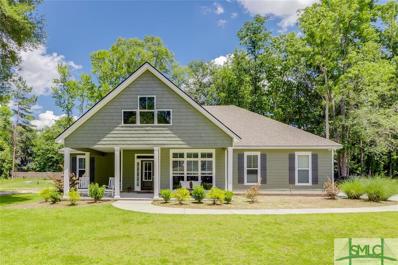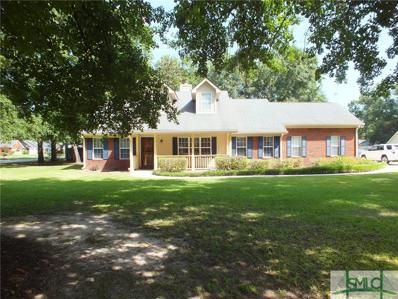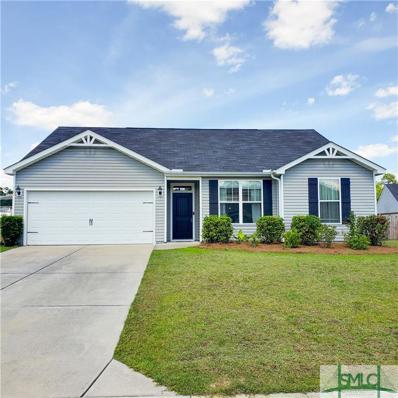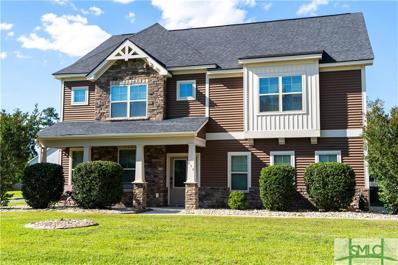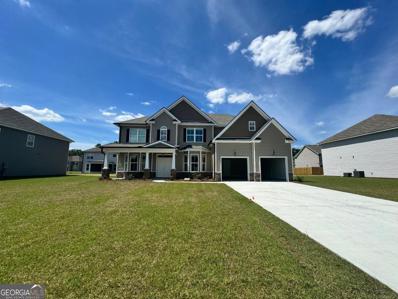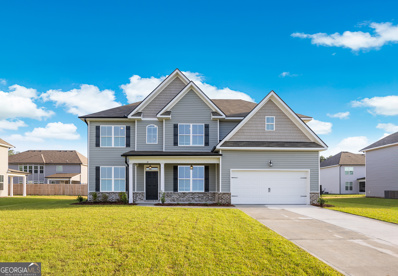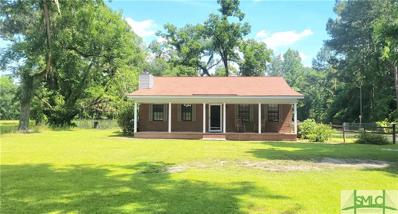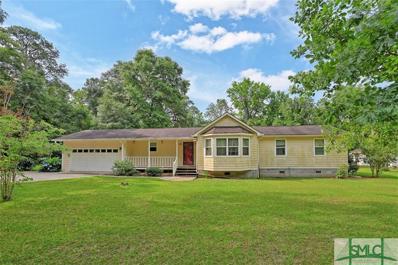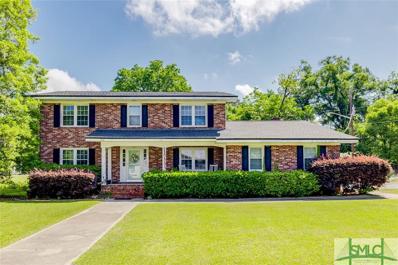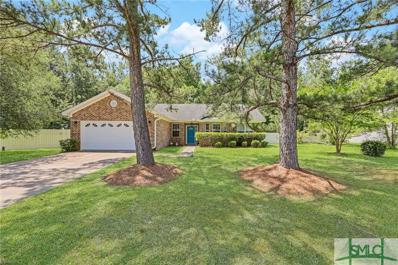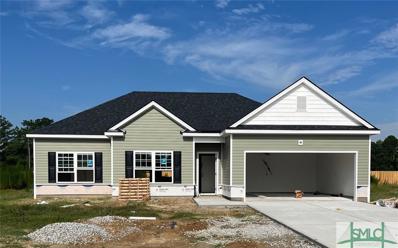Guyton GA Homes for Sale
- Type:
- Single Family
- Sq.Ft.:
- 2,240
- Status:
- NEW LISTING
- Beds:
- 4
- Lot size:
- 0.5 Acres
- Year built:
- 2021
- Baths:
- 3.00
- MLS#:
- 312715
ADDITIONAL INFORMATION
Gorgeous 4BR/2.5BA, 2240 Sqft, 2-Story Custom Built Modern Farm House on 0.5 Acres, NO HOA! Covered Porches on Front & Back! Wood Coffered Ceiling in Formal Dining Room! Open Concept Kitchen/ Living Space w/Panty, Stainless Steel Appliances, White Cabinets w/Granite Countertops, Subway Tile Backsplash & Large Island! Living Area w/Fireplace & Built in HDMI Ports! Laundry Room w/Utility Sink! 1 Guest Bedroom & 1/2 Bath on Main floor. Huge Primary Suite w/Walk-In + Linen Closet; En-suite Bath w/Double Sink Vanity, Separate Tile Shower & Soaking Tub! 2 additional Guest Bedrooms share Full Bath in Hall. Upgrades include LVP Downstairs & Upstairs Hallway, Ceramic Tile Baths w/Granite Counters, 5" Moldings, Crown Molding Downstairs, Faux Wood Blinds, Foam Insulated Roof Line, Hardie Board Siding, Architectural Shingles & Circular Driveway! City Water and Private Septic. Fully Fenced Back Yard! South Effingham Schools, 15min to Pooler, 30min to Savannah! Storage building not included in sale.
$490,000
205 Martin Lane Guyton, GA 31312
- Type:
- Single Family
- Sq.Ft.:
- 3,582
- Status:
- NEW LISTING
- Beds:
- 5
- Lot size:
- 0.65 Acres
- Year built:
- 2022
- Baths:
- 3.00
- MLS#:
- 313001
ADDITIONAL INFORMATION
2 STORY MINI MANSION NESTLED AT THE TOP OF A BEAUTFUL CUL-DA-SAC ON OVER .64 ACRES OF LAND,THIS GEM IS PRATICALLY BRAND NEW AND BOAST 5 LARGE BEDROOMS,3 BATHROOMS, LARGE FOYER,SEPERATE DINING ROOM,UPSTAIRS LOFT,FLEX ROOM THAT COULD BE USED AS AN OFFICE SPACE,EXERCISE ROOM OR ANYTHING YOUR HEART DESIRES.THIS HOME HAS GRANITE COUNTER TOPS THROUGH,BUILT IN ELECTRIC FIREPLACE WITH A TOUCH OF SHIP LAP IN THE LIVING ROOM.THE GOURMET KITCHEN IS A CHEFS DREAM,IT HAS STAINLESS STEEL APPLIANCES TO INCLUDE DOUBLE WALL OVENS,SMOOTH COOKTOP STOVE,REFRIGERATOR,DISHWASHER,MICROWAVE,TILED BACK SPLASH AND A HUGE ISLAND WITH PENDANT LIGHTING.THE AMAZING STAIRCASE LEADS TO THE LARGE LOFT, THE 4 OTHER BEDROOMS, A SPACIOUS LAUNDRY ROOM AND AN ALLURING OWNERS SUITE.THE OWNERS SUITE BATHROOM HAS DOUBLE VANITIES,SEPERATE TILED SHOWER, HUGE GARDEN TUB,AN AMAZING WALKIN CLOSET WITH BUILT-IN SHELVING, NATURAL SUNLIGHT THROUGHOUT!THIS HOME HAS SO MUCH TO OFFER TO INCLUDE A PEACE OF MIND! SCHEDULE YOUR TOUR TODAY!
$280,000
93 Futrell Lane Guyton, GA 31312
- Type:
- Single Family
- Sq.Ft.:
- 1,169
- Status:
- NEW LISTING
- Beds:
- 3
- Lot size:
- 0.4 Acres
- Year built:
- 1900
- Baths:
- 2.00
- MLS#:
- 313010
ADDITIONAL INFORMATION
Welcome to this completely renovated home in Guyton! This charming home offers a modern & comfortable living space with an array of desirable features. The kitchen is open to the living room & dining area, making it a great place for entertainment. With new electrical & plumbing, you can rest easy knowing that your home is updated. As you step inside, you'll immediately notice the LVP flooring throughout the house. This home features a split floorplan. The owner's suite has a large walk-in closet & a private bathroom. Additionally, there are two guest rooms that share a bathroom. Both bathrooms boast custom tile walk-in showers, adding a touch of luxury to your everyday routine. Outside, you'll find a large front porch that exudes Southern charm. It's the perfect place to relax or to enjoy the company of friends & family. The back porch offers a tranquil view of your private backyard where you can rest and relax. Home is located downtown Guyton, walkable to everything!
$319,900
204 Glick Way Guyton, GA 31312
- Type:
- Single Family
- Sq.Ft.:
- 1,579
- Status:
- NEW LISTING
- Beds:
- 3
- Lot size:
- 0.23 Acres
- Year built:
- 2024
- Baths:
- 2.00
- MLS#:
- 312959
- Subdivision:
- Guyton Station
ADDITIONAL INFORMATION
WELCOME to Guyton Station!! The Burton built by Homes of Integrity Construction is a cozy 1,579 sq. ft. home with 3 bedrooms and 2 baths, featuring durable LVP flooring and stylish quartz or granite countertops in the kitchen and bathrooms, respectively. It boasts a large family room and a master bedroom with plenty of space, complemented by a 2-car garage and a welcoming porch. This home is ideal for those looking for simplicity and elegance in their living space. In sought after Effingham County School District. Pictures are of a Previously built Burton Plan, Colors and features may be different.
- Type:
- Single Family
- Sq.Ft.:
- 2,915
- Status:
- NEW LISTING
- Beds:
- 4
- Lot size:
- 2.4 Acres
- Year built:
- 2024
- Baths:
- 4.00
- MLS#:
- 312703
- Subdivision:
- Xander Woods
ADDITIONAL INFORMATION
Welcome to Highly Desirable Xander Woods!This Stately New Constructed Home by Lawrence Alexander Homes is Immediately Recognized as You Drive Under the Majestic Oaks.The Award Winning Jonesboro Plan Offers Spacious Open Floor Plan w/ 2915SF/4BD/3.5BA.This Custom Modern Farmhouse was Designed with a Wealth of Upgrades Featuring Enough Detail to Make Joanna Gaines Jealous.This Award Winning Kitchen&Plan is Made for Entertaining.Chef’s Dream Kitchen Equipped w/Kitchen Island, Granite, Custom Cabinetry,& Walk-In Pantry.Master Suite is on Main w/Walk-In Closet,Master Bathroom with Double Vanities,& Walk-In Shower.Breathtaking Exterior Boasts a Front & Back Porch for Entertainment Overlooking Mature Foliage and Majestic Oaks.Situated on 2.404 Acres.Custom Experience as Design Selections are Made from Builder’s Alexander Collection.Private Community w/Only 5 Lots.Completion Date is 6-9 Months from Contract.Builder Offers $5,000 in Closing w/Preferred Lender.Make Your Appointment Today!
- Type:
- Single Family
- Sq.Ft.:
- 2,075
- Status:
- NEW LISTING
- Beds:
- 3
- Lot size:
- 1.59 Acres
- Year built:
- 2024
- Baths:
- 3.00
- MLS#:
- 312590
- Subdivision:
- Xander Woods
ADDITIONAL INFORMATION
Welcome to Highly Desirable Xander Woods!This Stately New Constructed Home by Lawrence Alexander Homes is Immediately Recognized as You Drive Under the Majestic Oaks. The Rivercrest Plan Offers Spacious Open Plan w/2075SF 3BD/2.5BA.This Modern Farmhouse was Designed with a Wealth of Upgrades Featuring Enough Detail to Make Joanna Gaines Jealous.Single Story Plan is Made for Entertaining.Chef’s Dream Kitchen Equipped w/Kitchen Island, Granite,Custom Cabinetry,Appliances & Walk-In Pantry. Master Suite w/Walk-In Closet, Master Bath with Double Vanities, Free Standing Tub, & Walk-In Shower. Breathtaking Exterior Boasts a Front Porch and Back Patio for Entertainment Overlooking Mature Foliage & Majestic Oaks. Situated on 1.59 Acres.Additional Attached Carport. Design Selections Made from Builder’s Alexander Collection.Private Community.Completion is 6-9 Months from Contract Date.Builder Offers $5,000 in Closing Concessions with Preferred Lender.Make Your Appointment Today!
- Type:
- Single Family
- Sq.Ft.:
- 3,200
- Status:
- NEW LISTING
- Beds:
- 5
- Lot size:
- 0.23 Acres
- Year built:
- 2024
- Baths:
- 3.00
- MLS#:
- 312861
- Subdivision:
- Mossy Hollow
ADDITIONAL INFORMATION
3200 Plan by Faircloth Homes comes with a lot of great upgrades! Some of the features include, two story foyer, LVP floors in the dining and great room, two fireplaces, granite countertops in the kitchen and master bath, a coffered ceiling in the dining area, an exquisite master suite with sitting room and a bath with separate tub and shower and two closets, upgraded gray cabinets, and stainless steel appliances. Additionally, the home offers a sodded front yard with an irrigation system, gutters, and much more. Well-equipped and thoughtfully designed home.
- Type:
- Single Family
- Sq.Ft.:
- 3,950
- Status:
- NEW LISTING
- Beds:
- 5
- Lot size:
- 0.23 Acres
- Year built:
- 2024
- Baths:
- 3.00
- MLS#:
- 312850
- Subdivision:
- Mossy Hollow
ADDITIONAL INFORMATION
Introducing the Elegant 3950 Plan by Faircloth Homes. This 5-bedroom, 3-bathroom home features a unique curved stairway and a spacious bonus room. With an open floor plan, separate Living Room/Study, and a Dining Room with stunning coffered ceilings, this home offers a luxurious living experience. The Great Room comes with a cozy fireplace, and the kitchen is equipped with granite countertops and stainless steel appliances. Enjoy the elegance of LVP floors throughout the main living areas. The main floor also features a Guest Room with a full Bath. Upstairs, the Master Suite includes a sitting room, and there are three additional Bedrooms, a full Bath, and a bonus room.
$431,000
4 Cottonfield Drive Guyton, GA 31312
- Type:
- Single Family
- Sq.Ft.:
- 3,450
- Status:
- NEW LISTING
- Beds:
- 5
- Lot size:
- 0.23 Acres
- Year built:
- 2024
- Baths:
- 3.00
- MLS#:
- 312814
- Subdivision:
- Mossy Hollow
ADDITIONAL INFORMATION
Welcome to Mossy Hollow! Step into the 3450 plan by Faircloth Homes of Savannah, boasting 5 bedrooms and 3 full bathrooms. Upon entry, you'll fall in love the elegant formal dining room featuring a coffered ceiling, & a versatile formal living room/study adorned w/ French doors. The Great Room charms w/ an arched wall of windows, seamlessly flowing into the breakfast room and kitchen. The kitchen showcases granite countertops, a backsplash, large island, and pantry. Downstairs, find a bedroom and full bathroom for convenience. Upstairs, retreat to the oversized primary bedroom w/ an electric fireplace and sitting area. The primary bathroom offers dual vanities, granite countertops, a separate shower, tub, & a walk-in closet. 3 additional bedrooms, another full bathroom, a laundry room, & a media room/bonus room complete the upper level. Outside, enjoy the rear concrete patio w/ a ceiling fan, 2-inch faux wood blinds, gutters & an irrigation system.
$460,100
3 Belvedere Drive Guyton, GA 31312
- Type:
- Single Family
- Sq.Ft.:
- 4,000
- Status:
- NEW LISTING
- Beds:
- 5
- Lot size:
- 0.27 Acres
- Year built:
- 2024
- Baths:
- 4.00
- MLS#:
- 312811
- Subdivision:
- Mossy Hollow
ADDITIONAL INFORMATION
This GORGEOUS New Construction 4000-1 plan by Faircloth Homes has 5 bedrooms & 4 full bathrooms & located on a spacious CORNER LOT. Upon entry, prepare to fall in love w/ the elegant formal dining room featuring a coffered ceiling, & a living room/study w/French doors. Leading into the Great Room w/an arched wall of windows, appointed w/ an electric fireplace, flowing into the breakfast room & kitchen. The kitchen features granite countertops, backsplash, island, double ovens & pantry. Downstairs, find a bedroom & full bathroom for convenience. On the second floor, you will be greeted by the HUGE bonus area leading to the oversized primary bedroom w/an electric fireplace & sitting area. The primary bath offers dual vanities, granite countertops, separate shower, tub, & walk-in closet. Upstairs there are 3 additional bedrooms, & a laundry room. Enjoy the rear concrete patio w/ceiling fan, 2-inch faux wood blinds, gutters & an irrigation system.
$418,900
6 Cottonfield Drive Guyton, GA 31312
- Type:
- Single Family
- Sq.Ft.:
- 3,192
- Status:
- NEW LISTING
- Beds:
- 4
- Lot size:
- 0.23 Acres
- Year built:
- 2024
- Baths:
- 3.00
- MLS#:
- 312847
- Subdivision:
- Mossy Hollow
ADDITIONAL INFORMATION
This exquisite home features a three-car garage, a breathtaking two-story foyer, and a cozy fireplace in the great room. The master bathroom offers double vanities, a separate shower, and two spacious walk-in closets, while the master bedroom includes an expansive sitting area. The kitchen boasts elegant white cabinets and stainless steel appliances, complemented by a coffered ceiling in the dining room. Additionally, the home includes a covered porch, gutters and many more luxurious features.
$429,700
2 Cottonfield Drive Guyton, GA 31312
- Type:
- Single Family
- Sq.Ft.:
- 3,597
- Status:
- NEW LISTING
- Beds:
- 5
- Lot size:
- 0.25 Acres
- Year built:
- 2024
- Baths:
- 3.00
- MLS#:
- 312845
- Subdivision:
- Mossy Hollow
ADDITIONAL INFORMATION
Introducing the stunning 3597 Plan by Faircloth Homes! This 5-bedroom, 3-bathroom home boasts a grand 2-story foyer with a unique curved stairway, creating a captivating entrance. The open floor plan features a separate Living Room/Study, a Dining Room with beautiful coffered ceilings, and a cozy Great Room with a Fireplace. The Kitchen is adorned with elegant granite countertops and Stainless Steel appliances. LVP floors throughout the main living areas add a touch of luxury. A convenient Guest Room with a full Bath is located on the main floor. Upstairs, the Master Suite includes a sitting room, and there are three additional Bedrooms and a full Bath. This home also comes equipped with 2" faux wood blinds, irrigation, gutters, and more!
$314,800
2 Chickory Court Guyton, GA 31312
- Type:
- Single Family
- Sq.Ft.:
- 1,760
- Status:
- NEW LISTING
- Beds:
- 3
- Lot size:
- 0.26 Acres
- Year built:
- 2024
- Baths:
- 3.00
- MLS#:
- 312840
- Subdivision:
- Mossy Hollow
ADDITIONAL INFORMATION
Discover the ultimate home with a master bedroom on the first floor. The kitchen features elegant granite countertops, stainless steel appliances, and a stylish tile backsplash. Great room with electric fireplace. Enjoy luxury vinyl plank flooring in the kitchen and great room, as well as the convenience of faux wood 2-inch blinds throughout the house. The master bath boasts granite countertops, a double vanity, a luxurious tub, and a walk-in shower. Outside, the yard is sodded to the corners of the house, and you'll appreciate the convenience of gutters and an automatic 2-zone sprinkler system. Rest assured with a 2/10 warranty and many additional extras that enhance the value and comfort of this remarkable home.
- Type:
- Single Family
- Sq.Ft.:
- 2,850
- Status:
- NEW LISTING
- Beds:
- 5
- Lot size:
- 0.27 Acres
- Year built:
- 2024
- Baths:
- 3.00
- MLS#:
- 10310486
- Subdivision:
- Mossy Hollow
ADDITIONAL INFORMATION
The 2850 Plan by Faircloth Homes offers 5 BR / 3 BA with so many upgrades. This home is perfectly situated on a corner lot in a cul de sac. Granite Kitchen countertops, including the island and Stainless Steel appliances. Great Room features a cozy fireplace. Bedroom with full bath downstairs. Spacious Master Suite upstairs with separate shower, dual vanities and garden tub. Four more bedrooms with 2 additional full baths upstairs. Sod and irrigation in the front and on the side of home, gutters, 2 inch faux wood blinds, covered patio with ceiling fan! Come see this beauty today!
$425,000
21 S Camelia Court Guyton, GA 31312
- Type:
- Single Family
- Sq.Ft.:
- 2,025
- Status:
- NEW LISTING
- Beds:
- 4
- Lot size:
- 0.59 Acres
- Year built:
- 2022
- Baths:
- 2.00
- MLS#:
- 312644
- Subdivision:
- Whitesville
ADDITIONAL INFORMATION
Move-in ready and practically brand new! Nestled in the highly sought-after Whitesville subdivision in historic Guyton, GA, this inviting 4-bed, 2-bath single-story home boasts a spacious living area leading to a dream kitchen with granite countertops, a kitchen island, and shaker-style cabinetry. The master suite features separate his/her vanities, granite counters, a large walk-in closet, and a tiled shower. Enjoy new LVP flooring throughout, a Hardiplank and brick exterior, a perfectly shaded backyard, and beautiful landscaping with irrigation. If serene living is what you seek, this home is perfect for you!
$460,000
107 Plantation Way Guyton, GA 31312
- Type:
- Single Family
- Sq.Ft.:
- 2,211
- Status:
- NEW LISTING
- Beds:
- 4
- Lot size:
- 0.75 Acres
- Year built:
- 1995
- Baths:
- 3.00
- MLS#:
- 312482
- Subdivision:
- Whitehall
ADDITIONAL INFORMATION
Better than new! Come see this one owner totally updated South Effingham home on lg corner cul de sac lot.This one has that "something special" you'll want to feel for yourself. You are welcomed by the warmth of wood floors, and a wood burning fireplace with custom mantel. New updated cabinetry with pullouts. Granite countertops, all appliances remain including washer and dryer! 4 bedrooms and 3 full tiled baths, upstairs has a full bath and 4th Bedroom/ hobby room/ game room -you get to choose! Granite and custom tile work in all bathrooms. The master shower will WOW you with 3 shower heads and built in bench.Water softener, 50 amp plug for RV in the back yard. Sprinkler system in both front and back yards, gutters with leaf guards and so much more! Within 5 miles of South Effingham schools, and a quick commute to Savannah, Pooler or Pembroke. Fire pit in the back yard beautifully canopied by blooming magnolias. There is room for a pool here also. Finished garage with storage.
- Type:
- Single Family
- Sq.Ft.:
- 1,551
- Status:
- NEW LISTING
- Beds:
- 3
- Lot size:
- 0.21 Acres
- Year built:
- 2016
- Baths:
- 2.00
- MLS#:
- 312791
- Subdivision:
- South Bend
ADDITIONAL INFORMATION
This house is a gem that checks ALL of the boxes: Priced under $300k, situated conveniently Pooler, the Hyundai Plant and Gulfstream with easy access to I-16 and I-95. It has a strong school system, a quiet neighborhood feel and a fully fenced large backyard. It has three true bedrooms and a fourth "flex room" to accommodate a growing family. There is a large owner's suite separated from the rest of the bedrooms including a walk-in shower, a large garden tub and double sinks. The "flex space" would make an excellent office, playroom or guest room. There is a massive laundry room/pantry combination and the kitchen has stainless steel appliances. The garage has storage room and attic stairs for system access. It is very difficult to find a well-maintained home with all of these great features in this price range. The seller has begun the move-out process so they can accommodate a quick closing.
$468,000
214 Wessex Road Guyton, GA 31312
- Type:
- Single Family
- Sq.Ft.:
- 2,886
- Status:
- NEW LISTING
- Beds:
- 4
- Lot size:
- 0.29 Acres
- Year built:
- 2017
- Baths:
- 3.00
- MLS#:
- 312615
- Subdivision:
- Buckingham Plantation
ADDITIONAL INFORMATION
Luxury living in S. Effingham w/ 2,886 SF of upgraded comfort in this like new, move in ready Roland floorplan home In Buckingham Plantation. Enjoy mornings on your front porch or watch the famous Buckingham sunsets from your backyard oasis w/ a 300 SF screened back porch. Ground floor boasts wood floors, 9' ceilings, crown molding, elegant trim work & tons of natural light. Make use of your formal sitting room or add French doors to create the perfect upscale office! Gather in the formal dining room w/ coffered ceiling or congregate in the expansive kitchen w/ an oversized island w/ granite countertops & maple antique cabinetry! The oak staircase takes you up to the 3 guest bedrooms w/ walk-in closets & 1 full bathroom. The overly expansive master suite w/ full sized sitting room lined w/ windows perfect for star gazing! Master bath features separate 5' tub & walk-in shower + dual vanities & closets! Additional features include an oversized 2 car garage & water filtration system.
$460,100
8 Cottonfield Drive Guyton, GA 31312
- Type:
- Single Family
- Sq.Ft.:
- 4,000
- Status:
- NEW LISTING
- Beds:
- 5
- Lot size:
- 0.23 Acres
- Year built:
- 2024
- Baths:
- 3.00
- MLS#:
- 10310160
- Subdivision:
- Mossy Hollow
ADDITIONAL INFORMATION
Our Stunning 4000-1 Faircloth plan. Grand dining room with coffered ceiling, private study, huge great room with fireplace. Hardwood floors in the foyer, dining room, great room and kitchen. Guest suite located downstairs connects to hall bath, the kitchen features oversized island, granite countertops, work station, walk-in pantry, microwave and double oven plus ceramic cooktop. Upstairs leads to an open bonus/theater room, 4 other BRs to include a large deluxe master suite w/sitting area, amazing bathroom w/ tiled floors, shower, garden tub, walk in closet and separate vanities. Irrigation system, gutters.
- Type:
- Single Family
- Sq.Ft.:
- 3,450
- Status:
- NEW LISTING
- Beds:
- 5
- Lot size:
- 0.23 Acres
- Year built:
- 2024
- Baths:
- 3.00
- MLS#:
- 10310156
- Subdivision:
- Mossy Hollow
ADDITIONAL INFORMATION
This home is pure elegance! The inviting 2 story foyer brings you in to the home that features 5 bedrooms, 3 full baths, an oversized media room and a study. Gorgeous coffered ceilings in the dining room. The great room features arched columns and a cozy fireplace. LVP flooring throughout the main living areas. Master suite features a warm and inviting fireplace as well as a sitting room. Dont miss out on this beautiful 3450 plan by Faircloth Homes!
- Type:
- Single Family
- Sq.Ft.:
- 1,618
- Status:
- NEW LISTING
- Beds:
- 3
- Lot size:
- 1 Acres
- Year built:
- 1992
- Baths:
- 2.00
- MLS#:
- 312567
ADDITIONAL INFORMATION
1 ACRE HOMESITE - NO HOA FEES! 3 bedroom, 2 bath brick home with low country front porch. Wide, tree lined driveway with lots of parking & shade. Rustic custom touches including wood shutters, wood wall accents in the living room and dining area, kitchen cabinetry & butcher block counter top, chair rail and door trim. The red front door gives a pop of color and features keyless entry. The additional storm door allows lots of light to filter into the spacious living room. The focal point of the living room is the wood burning brick fireplace and hearth. Nice sized bedrooms, large closets and a jack and jill bathroom make this a great home for anyone. The open kitchen has a dining space with 3 windows, room for a deep freezer, pantry, & updated stainless appliances/sink. The back door from the kitchen leads to a covered back porch and completely FENCED back yard - it's HUGE! Room to garden, play and house your dogs in the pens. Grill, chill and even park your boat or RV in the back yard!
$215,000
215 6th Street Guyton, GA 31312
- Type:
- Single Family
- Sq.Ft.:
- 2,548
- Status:
- NEW LISTING
- Beds:
- 3
- Lot size:
- 1 Acres
- Year built:
- 2005
- Baths:
- 2.00
- MLS#:
- 312630
ADDITIONAL INFORMATION
Step into this charming home situated on a generous acre of land. As you enter, you'll find a spacious living room anchored by a fireplace, perfect for intimate gatherings or quiet evenings. The kitchen offers plenty of space for meal preparation and storage, allowing you to channel your inner chef and create delicious homemade meals. Throughout the home, you'll discover a functional layout that provides the perfect canvas for your personal touch and creative vision. The master bedroom boasts a generous size and features an ensuite bathroom, offering a comfortable and convenient sanctuary within the home. This property offers endless potential to make it your own. Outside, the expansive yard provides a peaceful retreat where you can unwind amidst nature's beauty or unleash your green thumb with gardening endeavors. Also included with the property is a large workshop with power.
$345,000
202 Church Street Guyton, GA 31312
- Type:
- Single Family
- Sq.Ft.:
- 3,290
- Status:
- NEW LISTING
- Beds:
- 5
- Lot size:
- 0.53 Acres
- Year built:
- 1984
- Baths:
- 3.00
- MLS#:
- 312570
ADDITIONAL INFORMATION
This spacious residence combines traditional elegance with farmhouse charm. Nestled in the heart of downtown Guyton, this home is situated in a top-rated school district, with schools just 5 minutes away. Convenient to the new YMCA, shopping centers, and churches. The home boasts a new HVAC system and roof, ensuring peace of mind and energy efficiency for years to come. With over 3,000 sqft, there’s plenty of room for everyone. The formal dining room is perfect for family gatherings. The inviting brick wood-burning fireplace adds warmth and character to the living space, creating a cozy and homey atmosphere. Enjoy the beauty and durability of hardwood and tile flooring throughout the home and an oversized laundry room. The backyard is an outdoor lover's paradise, featuring an extended patio, a delightful herb garden, a gazebo, and an outside workshop. Located in a walkable neighborhood with no HOA fees, you’ll love this area's sense of community and freedom. Your dream home awaits!
$319,990
233 Antigua Place Guyton, GA 31312
- Type:
- Single Family
- Sq.Ft.:
- 1,754
- Status:
- NEW LISTING
- Beds:
- 3
- Lot size:
- 0.78 Acres
- Year built:
- 2004
- Baths:
- 2.00
- MLS#:
- 312609
ADDITIONAL INFORMATION
This well-maintained three bedroom and two bath home is ready for its new owner and is located in desirable South Effingham School District! Offering a spacious and open floor plan. This home features a covered front entry, foyer entrance, laminate wood floors throughout main living area, cathedral ceiling & fireplace in family room. The kitchen is spacious, with ample cabinets, counter space, and a pantry. A separate dining room with built-in bookcases. The large owner's suite features a huge walk-in closet and a private bath complete with a double vanity, garden tub, separate shower, and a walk-in closet. Across the home you'll find two additional bedrooms and a hall/guest bathroom. Off of the kitchen is a screened-in back porch with access to the large fenced in backyard for you to enjoy the beautiful outdoors. Come see it today!
$321,900
205 Glick Way Guyton, GA 31312
- Type:
- Single Family
- Sq.Ft.:
- 1,579
- Status:
- NEW LISTING
- Beds:
- 3
- Lot size:
- 0.23 Acres
- Year built:
- 2024
- Baths:
- 2.00
- MLS#:
- 312671
- Subdivision:
- Guyton Station
ADDITIONAL INFORMATION
WELCOME to Guyton Station!! The Burton built by Homes of Integrity Construction is a cozy 1,579 sq. ft. home with 3 bedrooms and 2 baths, featuring durable LVP flooring and stylish quartz or granite countertops in the kitchen and bathrooms, respectively. It boasts a large family room and a master bedroom with plenty of space, complemented by a 2-car garage and a welcoming porch. This home is ideal for those looking for simplicity and elegance in their living space. In sought after Effingham County School District. Pictures are of a Previously built Burton Plan, Colors and features may be different.

The data relating to real estate for sale on this web site comes in part from the Broker Reciprocity Program of Georgia MLS. Real estate listings held by brokerage firms other than this broker are marked with the Broker Reciprocity logo and detailed information about them includes the name of the listing brokers. The broker providing this data believes it to be correct but advises interested parties to confirm them before relying on them in a purchase decision. Copyright 2024 Georgia MLS. All rights reserved.
Guyton Real Estate
The median home value in Guyton, GA is $203,300. This is higher than the county median home value of $189,100. The national median home value is $219,700. The average price of homes sold in Guyton, GA is $203,300. Approximately 72.19% of Guyton homes are owned, compared to 18.49% rented, while 9.32% are vacant. Guyton real estate listings include condos, townhomes, and single family homes for sale. Commercial properties are also available. If you see a property you’re interested in, contact a Guyton real estate agent to arrange a tour today!
Guyton, Georgia 31312 has a population of 1,929. Guyton 31312 is more family-centric than the surrounding county with 37.88% of the households containing married families with children. The county average for households married with children is 37.79%.
The median household income in Guyton, Georgia 31312 is $56,442. The median household income for the surrounding county is $64,279 compared to the national median of $57,652. The median age of people living in Guyton 31312 is 33.2 years.
Guyton Weather
The average high temperature in July is 93 degrees, with an average low temperature in January of 36.5 degrees. The average rainfall is approximately 47.9 inches per year, with 0.1 inches of snow per year.
