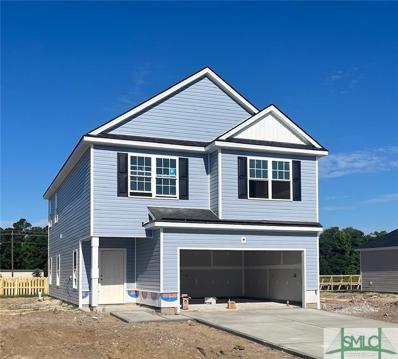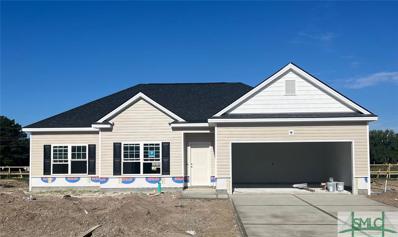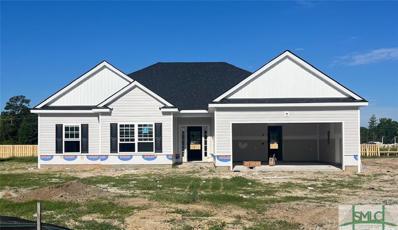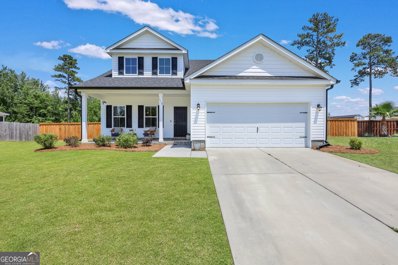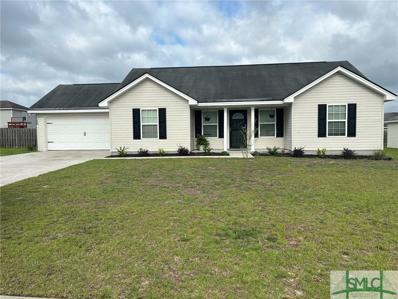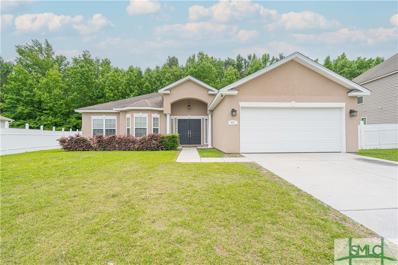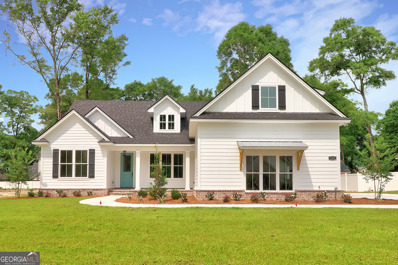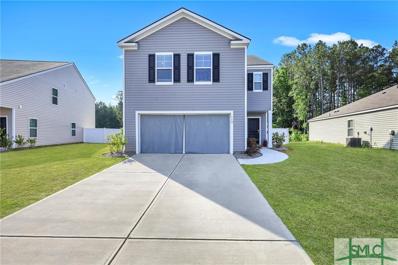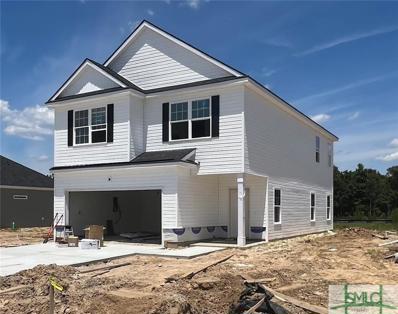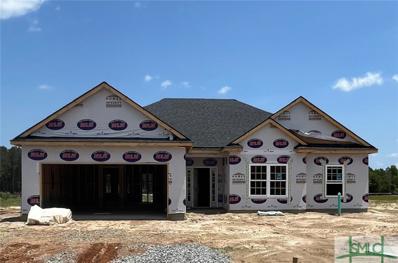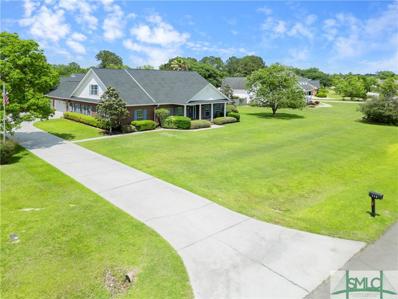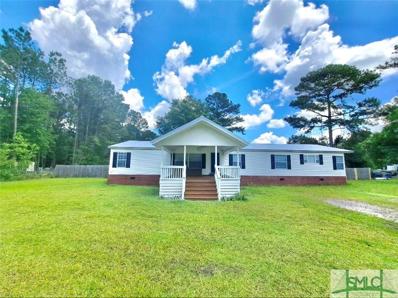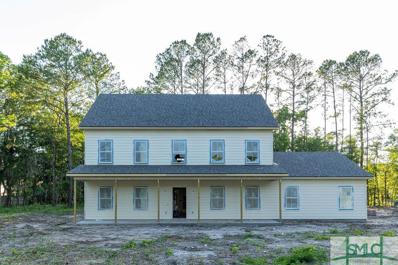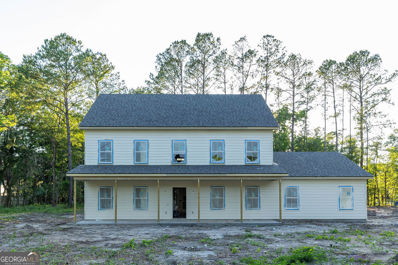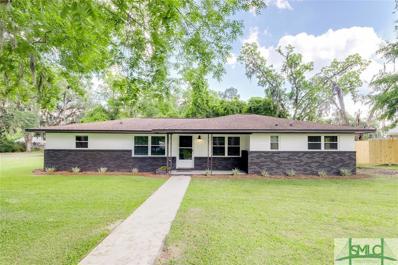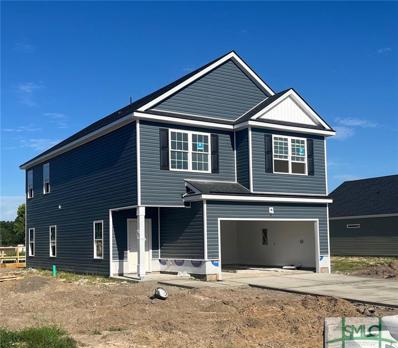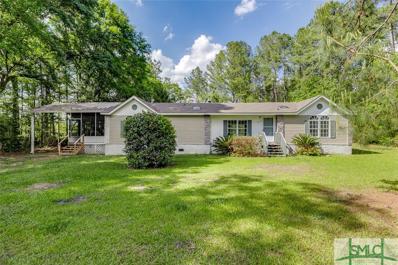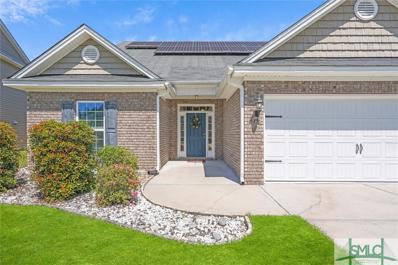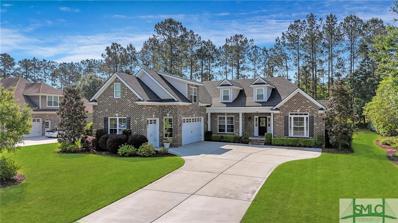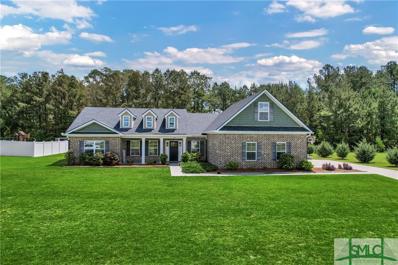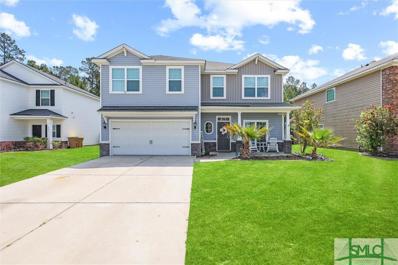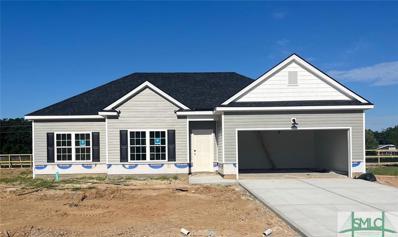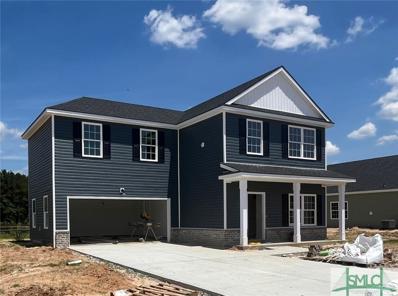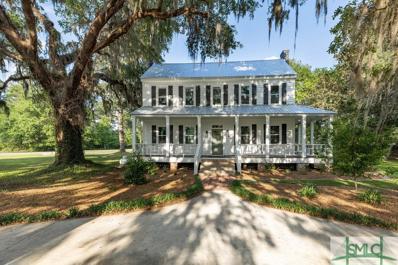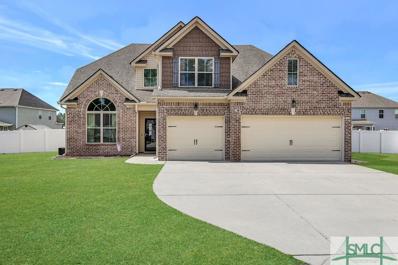Guyton GA Homes for Sale
$356,900
213 Glick Way Guyton, GA 31312
- Type:
- Single Family
- Sq.Ft.:
- 2,100
- Status:
- NEW LISTING
- Beds:
- 4
- Lot size:
- 0.23 Acres
- Year built:
- 2024
- Baths:
- 3.00
- MLS#:
- 311907
- Subdivision:
- Guyton Station
ADDITIONAL INFORMATION
Welcome to Guyton Station!! The Cypress, built by Homes of Integrity Construction, is a captivating 2-story home boasting 2,100 sq. ft. of space, designed with 4 bedrooms and 2.5 baths. It features durable luxury vinyl plank flooring throughout, quartz countertops in the kitchen, and granite countertops in the bathrooms for a touch of elegance. This floorplan is ideal for families or anyone who loves spacious, stylish living. In sought after Effingham County School District. Pictures are of a Previously built Cypress Plan, Colors and features may be different.
$321,900
215 Glick Way Guyton, GA 31312
- Type:
- Single Family
- Sq.Ft.:
- 1,579
- Status:
- NEW LISTING
- Beds:
- 3
- Lot size:
- 0.23 Acres
- Year built:
- 2024
- Baths:
- 2.00
- MLS#:
- 311928
- Subdivision:
- Guyton Station
ADDITIONAL INFORMATION
WELCOME to Guyton Station!! The Burton built by Homes of Integrity Construction is a cozy 1,579 sq. ft. home with 3 bedrooms and 2 baths, featuring durable LVP flooring and stylish quartz or granite countertops in the kitchen and bathrooms, respectively. It boasts a large family room and a master bedroom with plenty of space, complemented by a 2-car garage and a welcoming porch. This home is ideal for those looking for simplicity and elegance in their living space. In sought after Effingham County School District. Pictures are of a Previously built Burton Plan, Colors and features may be different.
$336,900
211 Glick Way Guyton, GA 31312
- Type:
- Single Family
- Sq.Ft.:
- 1,759
- Status:
- NEW LISTING
- Beds:
- 3
- Lot size:
- 0.23 Acres
- Year built:
- 2024
- Baths:
- 2.00
- MLS#:
- 311905
- Subdivision:
- Guyton Station
ADDITIONAL INFORMATION
WELCOME To Guyton Station!! The Clayton plan built by Homes of Integrity Construction is a beautifully designed home that offers a seamless blend of functionality and style. With three bedrooms and two baths, this plan spans 1,759 sq. ft. of comfortable living space. It features luxurious vinyl plank flooring throughout for easy maintenance and durability. The kitchen is a highlight with its sleek quartz countertops, and the bathrooms boast elegant granite countertops. In sought after Effingham County School District. Pictures are of a Previously built Clayton Plan, Colors and features may be different.
- Type:
- Single Family
- Sq.Ft.:
- 2,892
- Status:
- NEW LISTING
- Beds:
- 4
- Lot size:
- 0.28 Acres
- Year built:
- 2020
- Baths:
- 3.00
- MLS#:
- 10298892
- Subdivision:
- Buckingham Plantation
ADDITIONAL INFORMATION
Modern Farmhouse on Chapel Park! This southern stunner greets you w/ it's vibrant white exterior, rich black trimmings & an oversized covered front porch! Inside, the OPEN FLOORPLAN sprawls out before you. Formal sun filled dining room opens into the foyer as well the living room. The bump-out shiplap fireplace warms your expansive living room. Your kitchen has full view of the living, dining, & screen porch which makes hosting a breeze!!! Center island allows for barstool sitting. Half bath w/ BEADBOARD walls & oversized laundry room are just off the garage. Main floor Owner's Suite w/ BOARD & BATTEN statement wall, attached full bath (w/ separate soaking tub, separate tiled shower w/ glass door, & shiplap accent) & TWO massive walk in closets. Upstairs; find 3 additional bedrooms w/ large closets, another full bath, & a GINORMOUS BONUS ROOM / 5th bedroom!!! This home comes complete w/ a 12x12 screen porch, a fully fenced backyard for family fun in the sun, & NO REAR NEIGHBORS!
$269,999
134 Mustang Drive Guyton, GA 31312
- Type:
- Single Family
- Sq.Ft.:
- 1,248
- Status:
- NEW LISTING
- Beds:
- 3
- Lot size:
- 0.18 Acres
- Year built:
- 2007
- Baths:
- 2.00
- MLS#:
- 311681
ADDITIONAL INFORMATION
Stop! Welcome to your dream home! This 3-bedroom, 2-bathroom house boasts a double car garage, providing ample space for vehicles and storage. Situated in a desirable location with top schools nearby, convenience meets excellence. Step into the fenced yard, perfect for outdoor activities and pet-friendly living, complete with a handy storage shed for all your outdoor gear. Inside, enjoy the comfort of updates throughout. With its prime location, top-notch schools, this home offers the perfect blend of comfort and convenience for you and your family. Owner Agent
$324,900
532 Amsonia Circle Guyton, GA 31312
- Type:
- Single Family
- Sq.Ft.:
- 1,695
- Status:
- NEW LISTING
- Beds:
- 3
- Lot size:
- 0.2 Acres
- Year built:
- 2009
- Baths:
- 2.00
- MLS#:
- 309502
- Subdivision:
- Park West
ADDITIONAL INFORMATION
Experience the convenience of a fantastic floor plan complemented by fresh paint and new carpeting! This expansive layout features a formal dining room and beautiful hardwood floors. The living room showcases an impressive, vaulted ceiling and a fireplace with a charming brick hearth. The kitchen is open and equipped with granite countertops, a double oven, a pantry, and even a refrigerator! Privacy is ensured with the split bedroom plan, providing separate spaces for the owner and guests. The owner’s suite offers a spacious closet and a luxurious en-suite bathroom complete with a soaking tub and separate shower. This home is ready for you to move in, with even a washer and dryer included. The fenced backyard is perfect for both children and pets to enjoy and the home backs up to HOA land. Enjoy the community pool, clubhouse, playground, and more. All of this conveniently located within close proximately to Pooler, Gulfstream , I-95, and Savannah.
$655,000
115 Vintage Drive Guyton, GA 31312
- Type:
- Single Family
- Sq.Ft.:
- 2,943
- Status:
- NEW LISTING
- Beds:
- 5
- Lot size:
- 0.52 Acres
- Year built:
- 2024
- Baths:
- 4.00
- MLS#:
- 10297391
- Subdivision:
- Covered Bridge
ADDITIONAL INFORMATION
This home is a stunning one-story custom built home located in the highly sought after gated community of Covered Bridge! Featuring LVP flooring throughout including a formal Dining room, Great room, Breakfast Room & Spacious kitchen complete with Quartz countertops, under counter lighting, SS appliances, pot filler over stove, and custom tile backsplash. Also included is a Beverage Station area with fridge, tile backsplash and custom cabinetry. The primary bedroom features a tray ceiling & ensuite bathroom with double vanity, separate oversized shower, spacious walk-in closet connecting to large laundry room with drop zone and deep sink, quartz countertops AND another closet for extra storage. 3 add'l bedrooms on the opposite side of the home include 2 full bathrooms as well. The bonus room upstairs can double as a 5th bedroom, office or theater room also includes a full bathroom! The exterior patio and covered porch is ideal for entertaining or relaxing in your large backyard.
$349,900
112 Tobago Circle Guyton, GA 31312
- Type:
- Single Family
- Sq.Ft.:
- 2,174
- Status:
- NEW LISTING
- Beds:
- 4
- Lot size:
- 0.17 Acres
- Year built:
- 2021
- Baths:
- 3.00
- MLS#:
- 311652
- Subdivision:
- Park West
ADDITIONAL INFORMATION
Picture coming home to this spacious 4 bedroom and 2.5 bath home in Park West. Super durable Vinyl flooring is throughout the first floor, making weekends for relaxation, not chores. The open kitchen showcases granite countertops, a counter-height island, ample cabinet space, a walk-in pantry, and stainless steel appliances. The primary bedroom features a walk-in closet and a primary bath with a dual sink vanity, 5ft walk-in shower with a glass door, and a separate water closet. The home includes 2" faux wood blinds on all standard windows and a fully sodded yard with irrigation. This is a Smart home and features include an Amazon Echo Dot, Skybell Doorbell, Z-Wave Deadbolt, Smart Garage Door Opener, Qolsys Touchscreen Panel, Z-wave light switch for the front porch light, and a Honeywell Z Wave Thermostat. Take advantage of the community amenities: tennis courts, a pool, and a large clubhouse. Conveniently located just 5 miles from HWY 21.
$354,900
218 Glick Way Guyton, GA 31312
- Type:
- Single Family
- Sq.Ft.:
- 2,100
- Status:
- Active
- Beds:
- 4
- Lot size:
- 0.23 Acres
- Year built:
- 2024
- Baths:
- 3.00
- MLS#:
- 311623
- Subdivision:
- Guyton Station
ADDITIONAL INFORMATION
Welcome to Guyton Station!! The Cypress plan, built by Homes of Integrity Construction, is a captivating 2-story home boasting 2,100 sq. ft. of space, designed with 4 bedrooms and 2.5 baths. It features durable luxury vinyl plank flooring throughout, quartz countertops in the kitchen, and granite countertops in the bathrooms for a touch of elegance. This floorplan is ideal for families or anyone who loves spacious, stylish living. In sought after Effingham County School District. Pictures are of a Previously built Cypress Plan, Colors and features may be different.
$334,900
216 Glick Way Guyton, GA 31312
- Type:
- Single Family
- Sq.Ft.:
- 1,759
- Status:
- Active
- Beds:
- 3
- Lot size:
- 0.23 Acres
- Year built:
- 2024
- Baths:
- 2.00
- MLS#:
- 311628
- Subdivision:
- Guyton Station
ADDITIONAL INFORMATION
WELCOME To Guyton Station!! The Clayton plan built by Homes of Integrity Construction is a beautifully designed home that offers a seamless blend of functionality and style. With three bedrooms and two baths, this plan spans 1,759 sq. ft. of comfortable living space. It features luxurious vinyl plank flooring throughout for easy maintenance and durability. The kitchen is a highlight with its sleek quartz countertops, and the bathrooms boast elegant granite countertops. In sought after Effingham County School District. Pictures are of a Previously built Clayton Plan, Colors and features may be different.
$530,000
113 Lakewood Drive Guyton, GA 31312
- Type:
- Single Family
- Sq.Ft.:
- 3,299
- Status:
- Active
- Beds:
- 4
- Lot size:
- 0.53 Acres
- Year built:
- 1998
- Baths:
- 4.00
- MLS#:
- 311457
- Subdivision:
- Lakewood
ADDITIONAL INFORMATION
Must-see home on desirable Lakewood Drive!! Handsome, Custom Built Brick Beauty in So. Effingham School District. Located on the Main Level for easy living is the Owner's Suite with en suite, 2nd and 3rd bedrooms, a full bath with double vanity, and a Half Bath perfect for guests. The family room has a fireplace. Huge kitchen with quartz counters and a breakfast area overlooks a fenced backyard and opens onto covered, open decks built with TREX Decking. Upstairs is a very spacious bedroom with an en suite and walk-in closet. Also, upstairs is a huge Bonus Area with storage and walk-in access to the generous attic space. You'll find terrific storage throughout this home. The 3-car garage features a drive-through 3rd garage door, a work area with a workbench, and a sink. The generous front porch provides a welcoming entry to this beautiful home. 10' Ceilings, 2024 NEW ROOF & CARPET in 3 bedrooms and bonus. Hardwood Floors in hallways. Ready for YOUR personal touches! Must See B4 You Buy!
- Type:
- Other
- Sq.Ft.:
- 2,432
- Status:
- Active
- Beds:
- 4
- Lot size:
- 0.7 Acres
- Year built:
- 2004
- Baths:
- 2.00
- MLS#:
- 311436
ADDITIONAL INFORMATION
Fantastic newly refinished home a short drive from Rincon, Savannah, Pooler, and the new Hyundai plant! Large covered front porch. Metal Roof. Partial privacy fenced back yard. New laminate flooring, fresh paint, and new cabinets throughout. Stainless steel appliances and a large kitchen island. A living room and family room both with fireplaces! A large primary suit with a dreamy spacious walk-in closet! Primary bath with separate his and her vanities, beautiful freestanding tub, and a separate tub. * Seller is a licensed Realtor in GA.
$550,000
101 Lutheran Drive Guyton, GA 31312
- Type:
- Single Family
- Sq.Ft.:
- 2,910
- Status:
- Active
- Beds:
- 6
- Lot size:
- 1.01 Acres
- Year built:
- 2024
- Baths:
- 3.00
- MLS#:
- 311215
ADDITIONAL INFORMATION
New Construction in Guyton! New home set to be completed by the end of June. Spacious floor plan with three floors, granite counters, island with cooktop in kitchen, lvp flooring through out living areas with wood tread stairs, carpet in bedrooms and third floor. Hardie shutters and cedar porch columns. Seeded and strawed yard. Well and septic.
$550,000
101 Lutheran Drive Guyton, GA 31312
- Type:
- Single Family
- Sq.Ft.:
- 2,910
- Status:
- Active
- Beds:
- 4
- Lot size:
- 1.01 Acres
- Year built:
- 2024
- Baths:
- 3.00
- MLS#:
- 10292814
- Subdivision:
- None
ADDITIONAL INFORMATION
New Construction in Guyton! New home set to be completed by the end of June. Spacious floor plan with three floors, granite counters, island with cooktop in kitchen, lvp flooring through out living areas with wood tread stairs, carpet in bedrooms and third floor. Hardie shutters and cedar porch columns. Seeded and strawed yard. Well and septic.
- Type:
- Single Family
- Sq.Ft.:
- 1,520
- Status:
- Active
- Beds:
- 4
- Lot size:
- 0.42 Acres
- Year built:
- 1960
- Baths:
- 2.00
- MLS#:
- 311349
ADDITIONAL INFORMATION
SELLER IS OFFERING A 2/1 INTEREST RATE BUYDOWN! Welcome to 408 Springfield Ave! Updated and move-in-ready nestled on a large corner lot complete with a large shed. Spacious living room, kitchen with stainless steel appliances and granite, and the fourth bedroom can second as a large bonus / flex space. The interior features luxury vinyl plank flooring throughout with neutral tones. The entire HVAC system and water heater are brand new for peace of mind! This homes qualifies for 100% USDA financing, perfect for a first time homebuyer. Make your appointment to view today!
$356,900
217 Glick Way Guyton, GA 31312
- Type:
- Single Family
- Sq.Ft.:
- 2,100
- Status:
- Active
- Beds:
- 4
- Lot size:
- 0.23 Acres
- Year built:
- 2024
- Baths:
- 3.00
- MLS#:
- 311317
- Subdivision:
- Guyton Station
ADDITIONAL INFORMATION
Welcome to Guyton Station!! The Cypress plan, built by Homes of Integrity Construction, is a captivating 2-story home boasting 2,100 sq. ft. of space, designed with 4 bedrooms and 2.5 baths. It features durable luxury vinyl plank flooring throughout, quartz countertops in the kitchen, and granite countertops in the bathrooms for a touch of elegance. This floorplan is ideal for families or anyone who loves spacious, stylish living. In sought after Effingham County School District. Estimated Completion August 2024 Pictures are of a Previously built Cypress Plan, Colors and features may be different.
$224,900
460 Gracen Road Guyton, GA 31312
- Type:
- Mobile Home
- Sq.Ft.:
- 1,820
- Status:
- Active
- Beds:
- 3
- Lot size:
- 2 Acres
- Year built:
- 1999
- Baths:
- 2.00
- MLS#:
- 310713
ADDITIONAL INFORMATION
Welcome to your charming and affordable retreat at 460 Gracen Rd in Guyton! This delightful property features a cozy doublewide home already set on a permanent foundation, making it ideal for your VA and FHA financing requirements. Nestled on a private 2-acre lot, this home offers a serene and peaceful living environment with no restrictions. With fresh paint and luxury vinyl plank flooring throughout, this home is move-in ready.
- Type:
- Single Family
- Sq.Ft.:
- 2,556
- Status:
- Active
- Beds:
- 5
- Lot size:
- 0.17 Acres
- Year built:
- 2014
- Baths:
- 3.00
- MLS#:
- 310629
- Subdivision:
- Belmont Glen
ADDITIONAL INFORMATION
Loads of possibilities and located in the beautiful, amenity-filled Belmont Glen Community, this 5BD 3BTH home awaits! Offering soaring tall ceilings and more than 2,500 sq. ft. with a large open-concept living space perfect for entertaining. Other exciting features include granite countertops in the kitchen and a stand-alone island for added storage, an owner suite on the main floor with a spacious ensuite with separate vanities, a soaking tub, and a shower. The first floor offers two additional bedrooms with a split floor plan and a common shared bathroom. The second floor includes two overly spacious bedrooms that could also be used for multiple purposes. The added bonus are solar panels that greatly reduce buyer monthly power costs! Motivated seller offering $10k in a flooring and paint allowance at closing with an acceptable offer. Don't miss an opportunity to make this house your home, schedule an appointment today for a personal tour.
$520,000
108 Sapphire Circle Guyton, GA 31312
- Type:
- Single Family
- Sq.Ft.:
- 2,675
- Status:
- Active
- Beds:
- 4
- Lot size:
- 0.52 Acres
- Year built:
- 2016
- Baths:
- 2.00
- MLS#:
- 310676
- Subdivision:
- Emerald Plantation
ADDITIONAL INFORMATION
Welcome to your luxurious sanctuary! This custom-built home that has meticulously maintained awaits you. Step into the inviting open floor plan flooded with natural light, where the spacious living area seamlessly flows into the open kitchen. With an abundance of cabinets, meal preparation and storage are a breeze, making it a perfect space for entertaining guests. Indulge in the tranquility of the large master suite, featuring a double tray ceiling that adds a touch of sophistication to the space. The upgraded blinds and shades throughout the home offer both privacy and style, enhancing the overall aesthetic. Prepare to be pampered in the luxurious master bathroom, complete with a large wall shower, offering a spa-like experience within the comfort of your own home. Outside, a picturesque wooded view sets the scene for relaxation and entertainment. The outdoor kitchen, custom fireplace and hot tub = right ingredients to melt away the stress of everyday life! It's a MUST see!!
- Type:
- Single Family
- Sq.Ft.:
- 2,380
- Status:
- Active
- Beds:
- 3
- Lot size:
- 0.6 Acres
- Year built:
- 2018
- Baths:
- 3.00
- MLS#:
- 310610
- Subdivision:
- Honey Ridge
ADDITIONAL INFORMATION
Nestled in the highly sought after tree-lined & amenity packed community of Honey Ridge, this elegant brick home offers a gracious lifestyle of both southern charm & elegance.The expansive backyard, encompassing over half an acre, includes a covered front & rear porch for outdoor relaxation.The living room, complete with a gorgeous brick fireplace & custom built-ins adorning each side, seamlessly flows into the gorgeously upgraded kitchen & dining area. The downstairs owner's suite features an ensuite bath with spacious dual vanity and granite counters, tiled bath, tiled floors, separate water closet & walk-in closet. On the opposite end of the home you'll find two additional bedrooms & a spacious bonus room upstairs. Step outside to see the spacious side entry 2 car garage with an additional heated & cooled room that is perfect for outdoor projects or an additional office. Residents enjoy the community's clubhouse, pool, & tennis courts. Award-winning Effingham School District.
- Type:
- Single Family
- Sq.Ft.:
- 2,618
- Status:
- Active
- Beds:
- 5
- Lot size:
- 0.16 Acres
- Year built:
- 2014
- Baths:
- 3.00
- MLS#:
- 310261
- Subdivision:
- Belmont Glen
ADDITIONAL INFORMATION
Welcome home to the highly coveted, amenity-packed Belmont Glen Community! Located in the award-winning Effingham County School District, 223 Cypress Creek Lane may be the perfect find for you and your family. This well-maintained Ernest Greybeard floor plan offers 5 BD 2.5 BTHS and boasts over 2,500 sq. ft. with loads of space and southern charm. From the welcoming entry, the spacious dining room offers beautiful archways ushering you into an open-concept eat-in kitchen with granite countertops and stainless-steel appliances. The main living space overlooks the fully fenced backyard and comes with a fully equipped Bose home theater sound system. The second floor includes all 5 bedrooms, including an oversized owner suite with an ensuite featuring a separate tub and shower and double vanities. Other second-level features include fresh paint and custom cabinetry in the laundry room. Schedule an appointment to view this home today, motivated seller!
$321,900
221 Glick Way Guyton, GA 31312
- Type:
- Single Family
- Sq.Ft.:
- 1,579
- Status:
- Active
- Beds:
- 3
- Lot size:
- 0.23 Acres
- Year built:
- 2024
- Baths:
- 2.00
- MLS#:
- 310749
- Subdivision:
- Guyton Station
ADDITIONAL INFORMATION
WELCOME to Guyton Station!! The Burton plan built by Homes of Integrity Construction is a cozy 1,579 sq. ft. home with 3 bedrooms and 2 baths, featuring durable LVP flooring and stylish quartz or granite countertops in the kitchen and bathrooms, respectively. It boasts a large family room and a master bedroom with plenty of space, complemented by a 2-car garage and a welcoming porch. This home is ideal for those looking for simplicity and elegance in their living space. In sought after Effingham County School District. Estimated Completion is July 2024 Pictures are of a Previously built Burton Plan, Colors and features may be different.
$344,900
224 Glick Way Guyton, GA 31312
- Type:
- Single Family
- Sq.Ft.:
- 1,998
- Status:
- Active
- Beds:
- 4
- Lot size:
- 0.26 Acres
- Year built:
- 2024
- Baths:
- 3.00
- MLS#:
- 310747
- Subdivision:
- Guyton Station
ADDITIONAL INFORMATION
Welcome to Guyton Station!! The Jasmine plan built by Homes of Integrity Construction is an elegant 2-story home offering 1,998 sq. ft. of living space with 4 bedrooms and 2.5 baths. It features luxury vinyl plank flooring throughout, quartz countertops in the kitchen, and granite countertops in the bathrooms, blending durability with sophistication. This floor plan provides spacious rooms making it an ideal choice for anyone seeking a blend of comfort and style. Estimated Completion Beginning of July 2024
$599,900
2299 Central Avenue Guyton, GA 31312
- Type:
- Single Family
- Sq.Ft.:
- 2,793
- Status:
- Active
- Beds:
- 4
- Lot size:
- 1.01 Acres
- Year built:
- 1885
- Baths:
- 5.00
- MLS#:
- 310679
ADDITIONAL INFORMATION
This southern historic home built in 1885, sitting on 1 acre, has been carefully restored to keep all the original charm. A huge front porch wraps around and opens into the dining room, excellent for entertaining. The foyer entrance leads to a spacious living room and dining room, complete with original fireplaces fitted with gas logs. An expansive kitchen offers room for breakfast table or custom island and features a butler pantry. The owner suite, with gas log fireplace and private bath, as well as an additional bedroom and full bath, and 2 half baths for guests are located on the main level. Upstairs are two large guest rooms with gas log fireplaces and a shared bath. Huge laundry room with cabinetry. 9ft ceilings throughout, with original heart pine flooring in many areas. Spacious back deck and storage building. New metal roof, updated vinyl windows, and tile flooring in kitchen, laundry, and baths. Walking paths throughout the garden like yard and a paved parking area.
$395,000
118 Greystone Drive Guyton, GA 31312
- Type:
- Single Family
- Sq.Ft.:
- 2,800
- Status:
- Active
- Beds:
- 4
- Lot size:
- 0.29 Acres
- Year built:
- 2015
- Baths:
- 3.00
- MLS#:
- 310658
- Subdivision:
- Lakes at Greystone
ADDITIONAL INFORMATION
This is the unicorn that you have been waiting for! This beautiful four bedroom home with NO carpet is located in the highly desirable South Effingham school district. Featuring an enviable three car garage, the storage in this house is sure to impress! On the first level, you’ll find TWO living spaces, an open concept kitchen/living/dining space, laundry room, and first floor primary bedroom. This main floor oasis features a large bedroom with an en-suite bathroom with dual vanities, walk in shower, and separate tub. Upstairs, you will find three large bedrooms with excellent storage, including one room that has a separate playroom attached to it. Outside you'll enjoy your covered patio that overlooks a fully fenced backyard. This home is conveniently located less than 30 minutes to Gulfstream and less than 40 min to Hunter Army Airfield. Don't miss your opportunity to get settled into this hidden gem of neighborhood!

The data relating to real estate for sale on this web site comes in part from the Broker Reciprocity Program of Georgia MLS. Real estate listings held by brokerage firms other than this broker are marked with the Broker Reciprocity logo and detailed information about them includes the name of the listing brokers. The broker providing this data believes it to be correct but advises interested parties to confirm them before relying on them in a purchase decision. Copyright 2024 Georgia MLS. All rights reserved.
Guyton Real Estate
The median home value in Guyton, GA is $350,000. This is higher than the county median home value of $189,100. The national median home value is $219,700. The average price of homes sold in Guyton, GA is $350,000. Approximately 72.19% of Guyton homes are owned, compared to 18.49% rented, while 9.32% are vacant. Guyton real estate listings include condos, townhomes, and single family homes for sale. Commercial properties are also available. If you see a property you’re interested in, contact a Guyton real estate agent to arrange a tour today!
Guyton, Georgia has a population of 1,929. Guyton is more family-centric than the surrounding county with 39.02% of the households containing married families with children. The county average for households married with children is 37.79%.
The median household income in Guyton, Georgia is $56,442. The median household income for the surrounding county is $64,279 compared to the national median of $57,652. The median age of people living in Guyton is 33.2 years.
Guyton Weather
The average high temperature in July is 93 degrees, with an average low temperature in January of 36.5 degrees. The average rainfall is approximately 47.9 inches per year, with 0.1 inches of snow per year.
