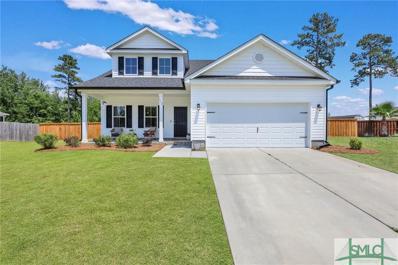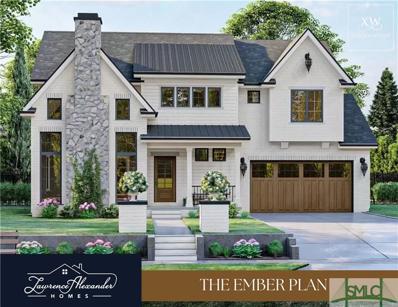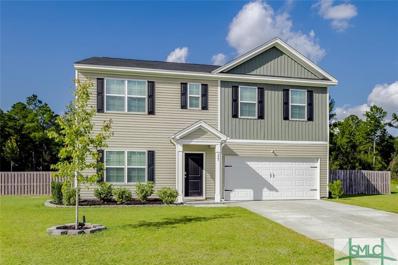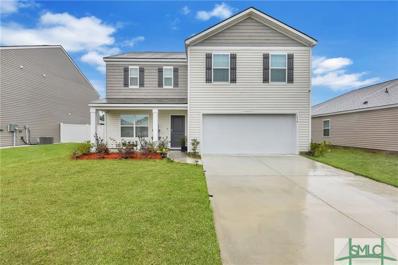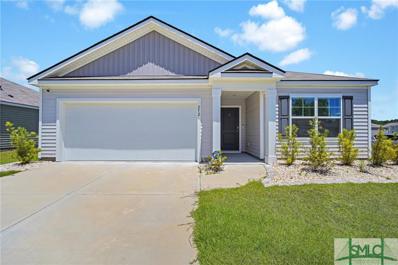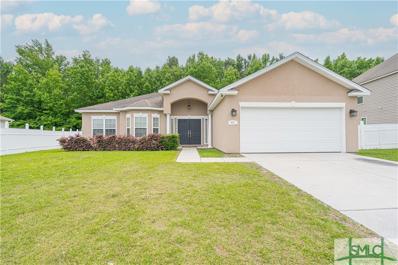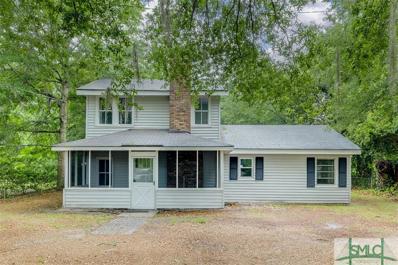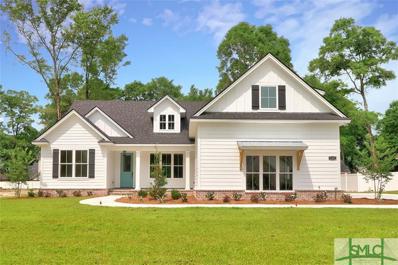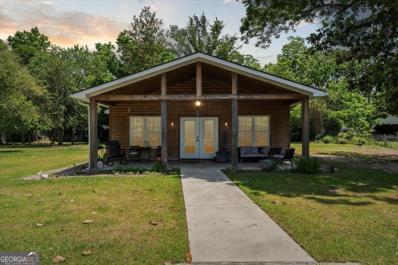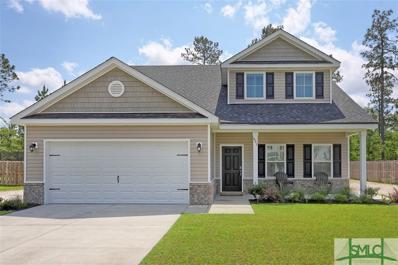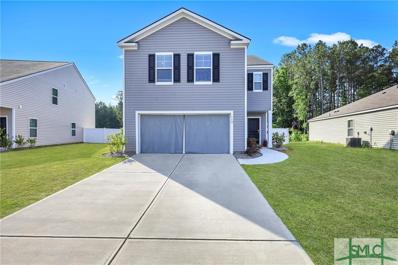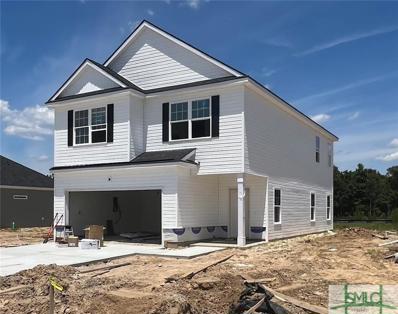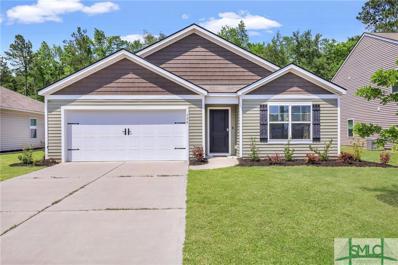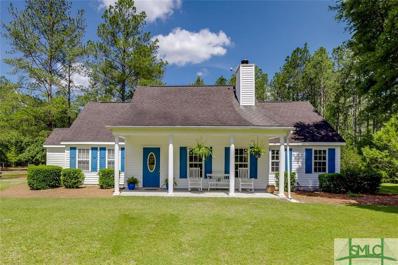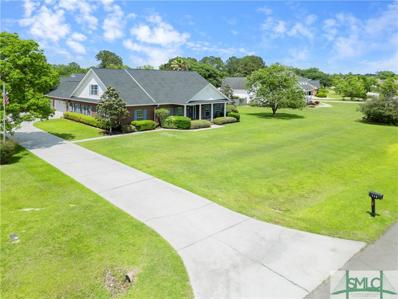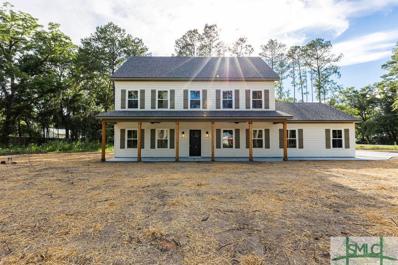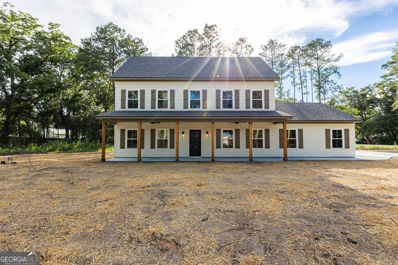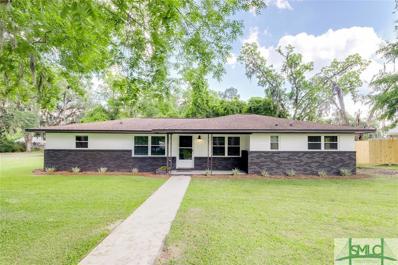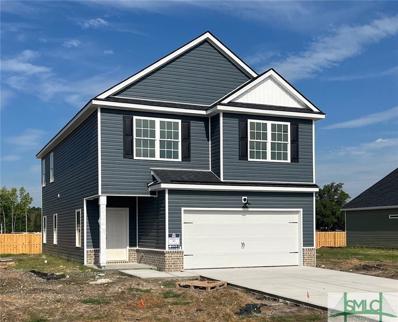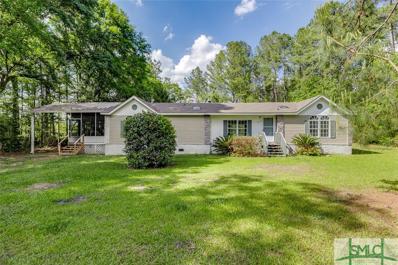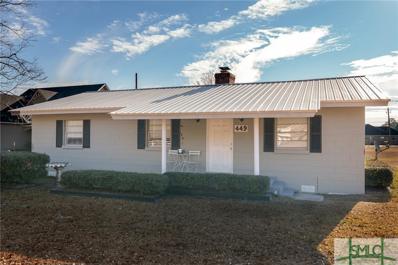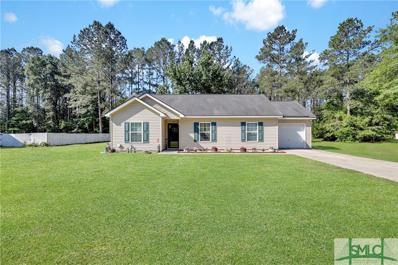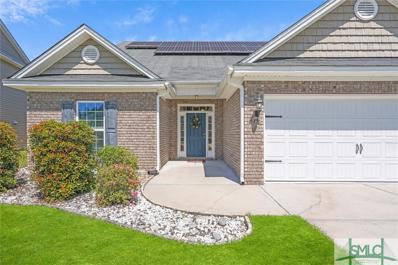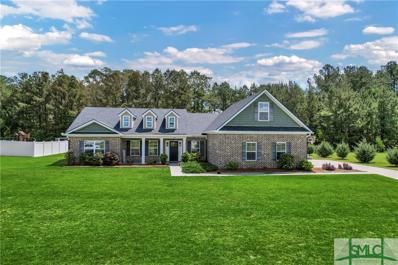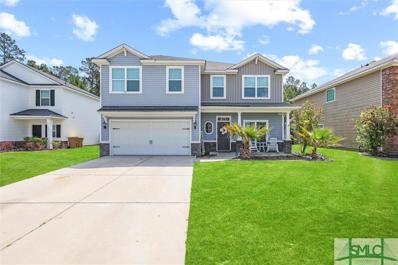Guyton GA Homes for Sale
- Type:
- Single Family
- Sq.Ft.:
- 2,892
- Status:
- Active
- Beds:
- 4
- Lot size:
- 0.28 Acres
- Year built:
- 2020
- Baths:
- 3.00
- MLS#:
- 311781
ADDITIONAL INFORMATION
ACTIVELY SHOWING : KICK OUT CLAUSE! This southern stunner greets you w/ it's vibrant white exterior, rich black trimmings & an oversized covered front porch! Inside, the OPEN FLOORPLAN sprawls out before you. Formal sun filled dining room opens into the foyer as well the living room. The bump-out shiplap fireplace warms your expansive living room. Your kitchen has full view of the living, dining, & screen porch which makes hosting a breeze!!! Center island allows for barstool sitting. Half bath w/ BEADBOARD walls & oversized laundry room are just off the garage. Main floor Owner's Suite w/ BOARD & BATTEN statement wall, attached full bath (w/ separate soaking tub, separate tiled shower w/ glass door, & shiplap accent) & TWO massive walk in closets. Upstairs; find 3 additional bedrooms w/ large closets, another full bath, & a GINORMOUS BONUS ROOM / 5th bedroom!!! This home comes complete w/ a 12x12 screen porch, a fully fenced backyard for family fun in the sun, & NO REAR NEIGHBORS!
- Type:
- Single Family
- Sq.Ft.:
- 1,866
- Status:
- Active
- Beds:
- 3
- Lot size:
- 1.28 Acres
- Year built:
- 2024
- Baths:
- 3.00
- MLS#:
- 311795
- Subdivision:
- Xander Woods
ADDITIONAL INFORMATION
Welcome to Highly Desirable Xander Woods! This Stately New Constructed Home by Lawrence Alexander Homes is Immediately Recognized as You Drive Under the Majestic Oaks. The Ember Plan Offers Spacious Open Floor Plan w/ 1866SF 3BD/2.5BA. This Custom Modern Farmhouse was Designed w/a Wealth of Upgrades Featuring Enough Detail to Make Joanna Gaines Jealous. Chef’s Dream Kitchen Equipped w/ Kitchen Island, Granite, Custom Cabinetry & Appliances & Walk-In Pantry. Upstairs Boasts View Overlooking 1st Floor. Master Suite Upstairs with W/I Closet, Master BA w/DBL Vanities, & W/I Shower. Breathtaking Exterior Boasts Front Porch & Back Patio for Entertainment Overlooking Mature Foliage and Majestic Oaks. Situated on 1.28 Acres. Get the Custom Experience as Design Selections are Made from Builders Alexander Collection Package. Private Community w/Only 5 Lots. Completion Date is 6-9 Months from Contract Date. Builder Offers $5K Closing Concessions w/Preferred Lender. Make Your Appointment Today!
$389,900
227 Caroline Way Guyton, GA 31312
- Type:
- Single Family
- Sq.Ft.:
- 2,523
- Status:
- Active
- Beds:
- 4
- Lot size:
- 0.59 Acres
- Year built:
- 2021
- Baths:
- 3.00
- MLS#:
- 311767
- Subdivision:
- Greenbriar
ADDITIONAL INFORMATION
This beautiful two-year old home features four bedrooms and 2.5 bathrooms, over 2500 sq ft living space, and a double garage on .59 acre!! All bedrooms are located upstairs. Granite countertops and island, large pantry, upgraded white cabinets, stainless steel appliances make for a fabulous kitchen! Luxury vinyl plank in the living areas and bathrooms. The primary bedroom has a tray ceiling and dual walk-in closets ... plus a fabulous primary bathroom with double vanities. All guest bedrooms feature walk-in closets. Lots of flexible rooms....main level off foyer, large family room off eat-in-kitchen, bonus room/loft upstairs. This home has been loving cared for and is fenced plus includes the outdoor storage shed. Lovely area, lovely home.
$359,900
176 Tobago Circle Guyton, GA 31312
- Type:
- Single Family
- Sq.Ft.:
- 2,340
- Status:
- Active
- Beds:
- 4
- Lot size:
- 0.16 Acres
- Year built:
- 2021
- Baths:
- 3.00
- MLS#:
- 311792
- Subdivision:
- Park West
ADDITIONAL INFORMATION
Welcome home to this two-story home in Park West! Offers 4 bedrooms and 2.5 bathrooms and features luxury vinyl flooring that graces all common areas. Large open living room and dining room. The open kitchen features granite countertops, a spacious counter-height island, ample cabinet space, and a walk-in pantry, all complemented by stainless steel appliances. A flex room on the main floor offers versatility and can be a home office, additional lounge area or playroom. Upstairs you'll find a spacious primary bedroom and ensuite bath, 3 additional bedrooms. The oversized primary bedroom is a retreat unto itself, offering a walk-in closet and a primary bath with his and her sinks, a separate water closet, and a luxurious 5 ft walk-in shower enclosed by a glass door. Enjoy these community amenities year-round: tennis courts, a pool, and a large clubhouse, enriching the lifestyle offered by this remarkable home.
- Type:
- Single Family
- Sq.Ft.:
- 1,618
- Status:
- Active
- Beds:
- 3
- Lot size:
- 0.2 Acres
- Year built:
- 2021
- Baths:
- 2.00
- MLS#:
- 311789
- Subdivision:
- Park West
ADDITIONAL INFORMATION
This meticulously kept ranch-style home features 3 bedrooms and 2 bathrooms. Throughout the common areas, luxurious vinyl flooring sets an inviting tone. The open kitchen has granite countertops, a counter-height island, ample white cabinet space, a walk-in pantry, and stainless steel appliances, with an oversized dining area nearby. Retreat to the primary bedroom sanctuary, featuring a generous walk-in closet and an appointed primary bath. Here, indulgence awaits with his and hers sinks, a spa-like 5ft walk-in shower enclosed by a glass door, and a separate water closet for added privacy. Step through sliding doors off the dining area to discover a tranquil covered back patio, overlooking the fenced yard and inviting fire pit—a perfect setting for outdoor relaxation and entertainment. A spacious 2-car garage stands ready to accommodate your vehicles and storage needs. Enjoy access to tennis courts, a sparkling pool, and a grand clubhouse, enhancing the allure of this remarkable home.
$319,900
532 Amsonia Circle Guyton, GA 31312
- Type:
- Single Family
- Sq.Ft.:
- 1,695
- Status:
- Active
- Beds:
- 3
- Lot size:
- 0.2 Acres
- Year built:
- 2009
- Baths:
- 2.00
- MLS#:
- 309502
- Subdivision:
- Park West
ADDITIONAL INFORMATION
Experience the convenience of a fantastic floor plan complemented by fresh paint and new carpeting! This expansive layout features a formal dining room and beautiful hardwood floors. The living room showcases an impressive, vaulted ceiling and a fireplace with a charming brick hearth. The kitchen is open and equipped with granite countertops, a double oven, a pantry, and even a refrigerator! Privacy is ensured with the split bedroom plan, providing separate spaces for the owner and guests. The owner’s suite offers a spacious closet and a luxurious en-suite bathroom complete with a soaking tub and separate shower. This home is ready for you to move in, with even a washer and dryer included. The fenced backyard is perfect for both children and pets to enjoy and the home backs up to HOA land. Enjoy the community pool, clubhouse, playground, and more. All of this conveniently located within close proximately to Pooler, Gulfstream , I-95, and Savannah.
$269,900
1476 Central Avenue Guyton, GA 31312
- Type:
- Single Family
- Sq.Ft.:
- 1,506
- Status:
- Active
- Beds:
- 3
- Lot size:
- 0.45 Acres
- Year built:
- 1946
- Baths:
- 2.00
- MLS#:
- 310709
ADDITIONAL INFORMATION
This charming residence offers the perfect blend of comfort and convenience. Nestled right off of Central Avenue with no HOA, this property offers plenty of original farmhouse character with modern updates. There is a spacious eat-in kitchen featuring stainless steel appliances and white cabinetry. Adjacent to the kitchen, a separate laundry room adds ease to your daily routine, keeping chores organized and out of sight. The main level hosts two inviting bedrooms and a full bath, offering ample space for family or guests. Ascend the staircase to a large open upstairs area, serving as a private master retreat complete with its own en-suite bath.
$655,000
115 Vintage Drive Guyton, GA 31312
- Type:
- Single Family
- Sq.Ft.:
- 2,943
- Status:
- Active
- Beds:
- 5
- Lot size:
- 0.52 Acres
- Year built:
- 2024
- Baths:
- 4.00
- MLS#:
- 311703
- Subdivision:
- Covered Bridge
ADDITIONAL INFORMATION
This home is a stunning one-story custom built home located in the highly sought after gated community of Covered Bridge! Featuring LVP flooring throughout including a formal Dining room, Great room, Breakfast Room & Spacious kitchen complete with Quartz countertops, under counter lighting, SS appliances, pot filler over stove, and custom tile backsplash. Also included is a Beverage Station area with fridge, tile backsplash and custom cabinetry. The primary bedroom features a tray ceiling & ensuite bathroom with double vanity, separate oversized shower, spacious walk-in closet connecting to large laundry room with drop zone and deep sink, quartz countertops AND another closet for extra storage. 3 add'l bedrooms on the opposite side of the home include 2 full bathrooms as well. The bonus room upstairs can double as a 5th bedroom, office or theater room also includes a full bathroom! The exterior patio and covered porch is ideal for entertaining or relaxing in your large backyard.
$325,000
406 Church Street Guyton, GA 31312
- Type:
- Single Family
- Sq.Ft.:
- 1,232
- Status:
- Active
- Beds:
- 2
- Lot size:
- 1.1 Acres
- Year built:
- 2021
- Baths:
- 2.00
- MLS#:
- 10296796
ADDITIONAL INFORMATION
If you desire a property with unique character, this is it! This modern log cabin-style home is situated in fast-growing Effingham County in a top-rated school district. The open floor plan and cathedral ceiling provide a spacious and airy atmosphere, while the warm and cozy vibes make it inviting. The custom artisan kitchen island adds a touch of craftsmanship and personality making the kitchen functional and aesthetically pleasing. This property is a perfect blend of modern and rustic charm, offering both comfort and versatility for its occupants. The oversized lot is 1.10 acres and offers ample space to enjoy outdoor activities. The massive shed with a concrete slab and electricity opens up endless possibilities, such as using it for storage, a workshop, or even converting it into an additional dwelling unit for guests or rental income. What a rare find! Less than five minutes to Guyton Elementary, Effingham Middle and High Schools, Grocery shopping, and the upcoming new YMCA!
$435,000
697 Majestic Drive Guyton, GA 31312
- Type:
- Single Family
- Sq.Ft.:
- 2,948
- Status:
- Active
- Beds:
- 4
- Lot size:
- 0.25 Acres
- Year built:
- 2023
- Baths:
- 3.00
- MLS#:
- 311584
- Subdivision:
- Buckingham Plantation
ADDITIONAL INFORMATION
Experience the perfect blend of luxury and practicality with this pristine, like-new home at 697 Majestic Drive in the serene Buckingham Plantation. Spanning 2,948 sq ft, this residence boasts 4 bedrooms, 2.5 baths, and a spacious loft. The open floor plan features a master suite on the main level, an electric fireplace in the family room, and a separate dining room for formal occasions. The kitchen is a chef’s delight with high-quality countertops, a large island, and ample pantry space. Additional features include LVP flooring, a separate laundry room, and a 2-car garage. Relax outdoors on the covered porch overlooking a private backyard. Located in a top school district and with low HOA fees, this home offers both comfort and convenience, just minutes away from shopping, dining, and entertainment in Pooler and near the Savannah-Hilton Head Airport.
$349,900
112 Tobago Circle Guyton, GA 31312
- Type:
- Single Family
- Sq.Ft.:
- 2,174
- Status:
- Active
- Beds:
- 4
- Lot size:
- 0.17 Acres
- Year built:
- 2021
- Baths:
- 3.00
- MLS#:
- 311652
- Subdivision:
- Park West
ADDITIONAL INFORMATION
Picture coming home to this spacious 4 bedroom and 2.5 bath home in Park West. Super durable Vinyl flooring is throughout the first floor, making weekends for relaxation, not chores. The open kitchen showcases granite countertops, a counter-height island, ample cabinet space, a walk-in pantry, and stainless steel appliances. The primary bedroom features a walk-in closet and a primary bath with a dual sink vanity, 5ft walk-in shower with a glass door, and a separate water closet. The home includes 2" faux wood blinds on all standard windows and a fully sodded yard with irrigation. This is a Smart home and features include an Amazon Echo Dot, Skybell Doorbell, Z-Wave Deadbolt, Smart Garage Door Opener, Qolsys Touchscreen Panel, Z-wave light switch for the front porch light, and a Honeywell Z Wave Thermostat. Take advantage of the community amenities: tennis courts, a pool, and a large clubhouse. Conveniently located just 5 miles from HWY 21.
$354,900
218 Glick Way Guyton, GA 31312
- Type:
- Single Family
- Sq.Ft.:
- 2,100
- Status:
- Active
- Beds:
- 4
- Lot size:
- 0.23 Acres
- Year built:
- 2024
- Baths:
- 3.00
- MLS#:
- 311623
- Subdivision:
- Guyton Station
ADDITIONAL INFORMATION
Welcome to Guyton Station!! The Cypress plan, built by Homes of Integrity Construction, is a captivating 2-story home boasting 2,100 sq. ft. of space, designed with 4 bedrooms and 2.5 baths. It features durable luxury vinyl plank flooring throughout, quartz countertops in the kitchen, and granite countertops in the bathrooms for a touch of elegance. This floorplan is ideal for families or anyone who loves spacious, stylish living. In sought after Effingham County School District. Pictures are of a Previously built Cypress Plan, Colors and features may be different.
- Type:
- Single Family
- Sq.Ft.:
- 1,806
- Status:
- Active
- Beds:
- 4
- Lot size:
- 0.16 Acres
- Year built:
- 2020
- Baths:
- 2.00
- MLS#:
- 311536
- Subdivision:
- Park West
ADDITIONAL INFORMATION
This charmingly modern home, offers 4 bedrooms and 2.0 baths, is a gem nestled in a highly-desired locale within Effingham county. Inside, you'll find a single-story layout with luxury vinyl plank flooring in the main living areas and like-new carpeting in the bedrooms. One of the bedrooms can also serve as a bonus room or office space.The home exudes an inviting ambiance, with an open floor plan connecting the kitchen, breakfast nook, and a generously sized living area. The kitchen features stainless steel appliances, granite countertops, and a sprawling island perfect for gatherings. The primary suite is a retreat unto itself, featuring an ensuite bathroom with a double vanity, and a walk-in closet, and a modern, spacious shower. The remaining bedrooms are conveniently situated on the opposite side of the home and share a well-appointed full bathroom. Outside, a covered back porch overlooks the backyard, providing a peaceful retreat for relaxation or outdoor entertaining.
- Type:
- Single Family
- Sq.Ft.:
- 1,614
- Status:
- Active
- Beds:
- 3
- Lot size:
- 5 Acres
- Year built:
- 2003
- Baths:
- 2.00
- MLS#:
- 311308
ADDITIONAL INFORMATION
Welcome to your dream country home nestled on 5 picturesque acres! This immaculately maintained 3-bedroom, 2-bathroom residence was updated in 2022. The home features a split floor plan with a spacious living area, luxurious LVP flooring, oak cabinetry, and a cozy fireplace. Step outside to explore the beautifully landscaped grounds surrounding a charming rustic pond house. With a wrap-around porch and dock, it’s the perfect spot for relaxation and bass fishing. The grounds feature grapevines and blueberries, creating a delightful setting ready for your enjoyment. Additional highlights of this property include a gardening/storage shed, a pole barn, and a second septic system with its own power pole. Conveniently located: 7 mi - Downtown Springfield, GA 7 mi - Guyton, GA 10 mi - Rincon, GA 15 mi - Hyundai Metaplant 20 mi - Pooler, GA and Gulfstream Don't miss the opportunity to make this your own—
$490,000
113 Lakewood Drive Guyton, GA 31312
- Type:
- Single Family
- Sq.Ft.:
- 3,299
- Status:
- Active
- Beds:
- 4
- Lot size:
- 0.53 Acres
- Year built:
- 1998
- Baths:
- 4.00
- MLS#:
- 311457
- Subdivision:
- Lakewood
ADDITIONAL INFORMATION
Must-see home on desirable Lakewood Drive!! Handsome, Custom Built Brick Beauty in So. Effingham School District. Located on the Main Level for easy living is the Owner's Suite with en suite, 2nd and 3rd bedrooms, a full bath with double vanity, and a Half Bath perfect for guests. The family room has a fireplace. Huge kitchen with quartz counters and a breakfast area overlooks a fenced backyard and opens onto covered, open decks built with TREX Decking. Upstairs is a very spacious bedroom with an en suite and walk-in closet. Also, upstairs is a huge Bonus Area with storage and walk-in access to the generous attic space. You'll find terrific storage throughout this home. The 3-car garage features a drive-through 3rd garage door, a work area with a workbench, and a sink. The generous front porch provides a welcoming entry to this beautiful home. 10' Ceilings, 2024 NEW ROOF & CARPET in 3 bedrooms and bonus. Hardwood Floors in hallways.Sprinkler Sys, Programable Thermostat too! Must See!!
$550,000
101 Lutheran Drive Guyton, GA 31312
- Type:
- Single Family
- Sq.Ft.:
- 2,910
- Status:
- Active
- Beds:
- 6
- Lot size:
- 1.01 Acres
- Year built:
- 2024
- Baths:
- 3.00
- MLS#:
- 311215
ADDITIONAL INFORMATION
New Construction in Guyton! New home set to be completed by the end of June. Spacious floor plan with three floors, granite counters, island with cooktop in kitchen, lvp flooring through out living areas with wood tread stairs, carpet in bedrooms and third floor. Hardie shutters and cedar porch columns. Seeded and strawed yard. Well and septic.
$550,000
101 Lutheran Drive Guyton, GA 31312
- Type:
- Single Family
- Sq.Ft.:
- 2,910
- Status:
- Active
- Beds:
- 4
- Lot size:
- 1.01 Acres
- Year built:
- 2024
- Baths:
- 3.00
- MLS#:
- 10292814
- Subdivision:
- None
ADDITIONAL INFORMATION
New Construction in Guyton! New home set to be completed by the end of June. Spacious floor plan with three floors, granite counters, island with cooktop in kitchen, lvp flooring through out living areas with wood tread stairs, carpet in bedrooms and third floor. Hardie shutters and cedar porch columns. Seeded and strawed yard. Well and septic.
- Type:
- Single Family
- Sq.Ft.:
- 1,520
- Status:
- Active
- Beds:
- 4
- Lot size:
- 0.42 Acres
- Year built:
- 1960
- Baths:
- 2.00
- MLS#:
- 311349
ADDITIONAL INFORMATION
SELLER IS OFFERING A 2/1 INTEREST RATE BUYDOWN! Welcome to 408 Springfield Ave! Updated and move-in-ready nestled on a large corner lot complete with a large shed. Spacious living room, kitchen with stainless steel appliances and granite, and the fourth bedroom can second as a large bonus / flex space. The interior features luxury vinyl plank flooring throughout with neutral tones. The entire HVAC system and water heater are brand new for peace of mind! This homes qualifies for 100% USDA financing, perfect for a first time homebuyer. Make your appointment to view today!
$356,900
217 Glick Way Guyton, GA 31312
- Type:
- Single Family
- Sq.Ft.:
- 2,100
- Status:
- Active
- Beds:
- 4
- Lot size:
- 0.23 Acres
- Year built:
- 2024
- Baths:
- 3.00
- MLS#:
- 311317
- Subdivision:
- Guyton Station
ADDITIONAL INFORMATION
Welcome to Guyton Station!! The Cypress plan, built by Homes of Integrity Construction, is a captivating 2-story home boasting 2,100 sq. ft. of space, designed with 4 bedrooms and 2.5 baths. It features durable luxury vinyl plank flooring throughout, quartz countertops in the kitchen, and granite countertops in the bathrooms for a touch of elegance. This floorplan is ideal for families or anyone who loves spacious, stylish living. In sought after Effingham County School District. Estimated Completion August 2024 Pictures are of a Previously built Cypress Plan, Colors and features may be different.
$224,900
460 Gracen Road Guyton, GA 31312
- Type:
- Mobile Home
- Sq.Ft.:
- 1,820
- Status:
- Active
- Beds:
- 3
- Lot size:
- 2 Acres
- Year built:
- 1999
- Baths:
- 2.00
- MLS#:
- 310713
ADDITIONAL INFORMATION
Welcome to your charming and affordable retreat at 460 Gracen Rd in Guyton! This delightful property features a cozy doublewide home already set on a permanent foundation, making it ideal for your VA and FHA financing requirements. Nestled on a private 2-acre lot, this home offers a serene and peaceful living environment with no restrictions. With fresh paint and luxury vinyl plank flooring throughout, this home is move-in ready.
$265,000
449 Nease Road Guyton, GA 31312
- Type:
- Single Family
- Sq.Ft.:
- 1,232
- Status:
- Active
- Beds:
- 3
- Lot size:
- 0.58 Acres
- Year built:
- 1981
- Baths:
- 2.00
- MLS#:
- 311183
ADDITIONAL INFORMATION
Thoughtfully renovated 3BR/2BA on 0.58ac with no HOA in highly sought-after South Effingham schools. Large level lot, LVP flooring, metal roof, updated bathrooms, kitchen, and newer appliances. 5 minutes to schools, 20 minutes to SAV airport, 30 minutes into the city. Don’t miss this opportunity!
$265,000
203 Barrister Drive Guyton, GA 31312
- Type:
- Single Family
- Sq.Ft.:
- 1,156
- Status:
- Active
- Beds:
- 3
- Lot size:
- 0.55 Acres
- Year built:
- 2004
- Baths:
- 2.00
- MLS#:
- 310415
- Subdivision:
- Barrister Crossing
ADDITIONAL INFORMATION
Charming 3 bedroom, 2 bath home in Guyton with no HOA. This home sits on 1/2 acre with a big backyard and new storage shed equipped with electricity. Primary bedroom has a primary bathroom with double vanities. Laundry closet is in the hallway, 1 car garage off the kitchen.
- Type:
- Single Family
- Sq.Ft.:
- 2,556
- Status:
- Active
- Beds:
- 5
- Lot size:
- 0.17 Acres
- Year built:
- 2014
- Baths:
- 3.00
- MLS#:
- 310629
- Subdivision:
- Belmont Glen
ADDITIONAL INFORMATION
Loads of possibilities and located in the beautiful, amenity-filled Belmont Glen Community, this 5BD 3BTH home awaits! Offering soaring tall ceilings and more than 2,500 sq. ft. with a large open-concept living space perfect for entertaining. Other exciting features include granite countertops in the kitchen and a stand-alone island for added storage, an owner suite on the main floor with a spacious ensuite with separate vanities, a soaking tub, and a shower. The first floor offers two additional bedrooms with a split floor plan and a common shared bathroom. The second floor includes two overly spacious bedrooms that could also be used for multiple purposes. The added bonus are solar panels that greatly reduce buyer monthly power costs! Motivated seller offering $10k in a flooring and paint allowance at closing with an acceptable offer. Don't miss an opportunity to make this house your home, schedule an appointment today for a personal tour.
- Type:
- Single Family
- Sq.Ft.:
- 2,380
- Status:
- Active
- Beds:
- 3
- Lot size:
- 0.6 Acres
- Year built:
- 2018
- Baths:
- 3.00
- MLS#:
- 310610
- Subdivision:
- Honey Ridge
ADDITIONAL INFORMATION
Nestled in the highly sought after tree-lined & amenity packed community of Honey Ridge, this elegant brick home offers a gracious lifestyle of both southern charm & elegance.The expansive backyard, encompassing over half an acre, includes a covered front & rear porch for outdoor relaxation.The living room, complete with a gorgeous brick fireplace & custom built-ins adorning each side, seamlessly flows into the gorgeously upgraded kitchen & dining area. The downstairs owner's suite features an ensuite bath with spacious dual vanity and granite counters, tiled bath, tiled floors, separate water closet & walk-in closet. On the opposite end of the home you'll find two additional bedrooms & a spacious bonus room upstairs. Step outside to see the spacious side entry 2 car garage with an additional heated & cooled room that is perfect for outdoor projects or an additional office. Residents enjoy the community's clubhouse, pool, & tennis courts. Award-winning Effingham School District.
- Type:
- Single Family
- Sq.Ft.:
- 2,618
- Status:
- Active
- Beds:
- 5
- Lot size:
- 0.16 Acres
- Year built:
- 2014
- Baths:
- 3.00
- MLS#:
- 310261
- Subdivision:
- Belmont Glen
ADDITIONAL INFORMATION
Welcome home to the highly coveted, amenity-packed Belmont Glen Community! Located in the award-winning Effingham County School District, 223 Cypress Creek Lane may be the perfect find for you and your family. This well-maintained Ernest Greybeard floor plan offers 5 BD 2.5 BTHS and boasts over 2,500 sq. ft. with loads of space and southern charm. From the welcoming entry, the spacious dining room offers beautiful archways ushering you into an open-concept eat-in kitchen with granite countertops and stainless-steel appliances. The main living space overlooks the fully fenced backyard and comes with a fully equipped Bose home theater sound system. The second floor includes all 5 bedrooms, including an oversized owner suite with an ensuite featuring a separate tub and shower and double vanities. Other second-level features include fresh paint and custom cabinetry in the laundry room. Schedule an appointment to view this home today, motivated seller!

The data relating to real estate for sale on this web site comes in part from the Broker Reciprocity Program of Georgia MLS. Real estate listings held by brokerage firms other than this broker are marked with the Broker Reciprocity logo and detailed information about them includes the name of the listing brokers. The broker providing this data believes it to be correct but advises interested parties to confirm them before relying on them in a purchase decision. Copyright 2024 Georgia MLS. All rights reserved.
Guyton Real Estate
The median home value in Guyton, GA is $358,750. This is higher than the county median home value of $189,100. The national median home value is $219,700. The average price of homes sold in Guyton, GA is $358,750. Approximately 72.19% of Guyton homes are owned, compared to 18.49% rented, while 9.32% are vacant. Guyton real estate listings include condos, townhomes, and single family homes for sale. Commercial properties are also available. If you see a property you’re interested in, contact a Guyton real estate agent to arrange a tour today!
Guyton, Georgia has a population of 1,929. Guyton is more family-centric than the surrounding county with 39.02% of the households containing married families with children. The county average for households married with children is 37.79%.
The median household income in Guyton, Georgia is $56,442. The median household income for the surrounding county is $64,279 compared to the national median of $57,652. The median age of people living in Guyton is 33.2 years.
Guyton Weather
The average high temperature in July is 93 degrees, with an average low temperature in January of 36.5 degrees. The average rainfall is approximately 47.9 inches per year, with 0.1 inches of snow per year.
