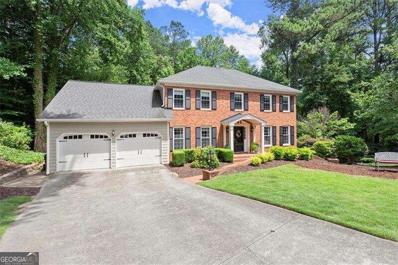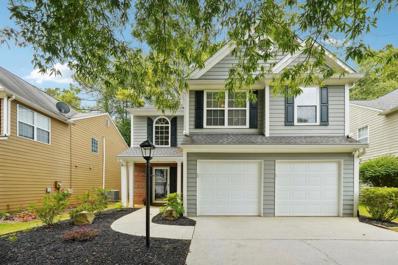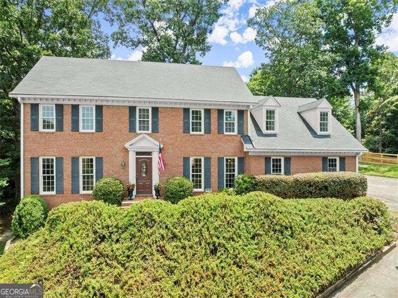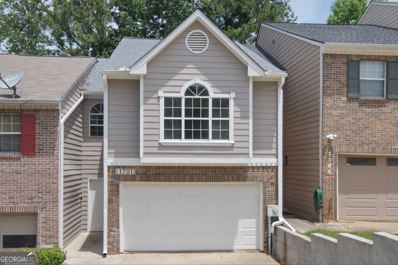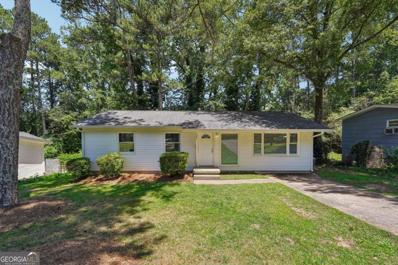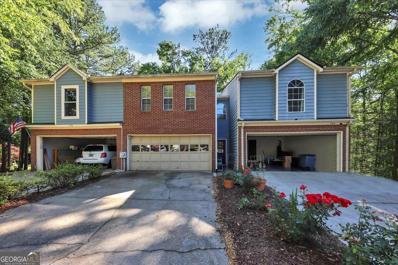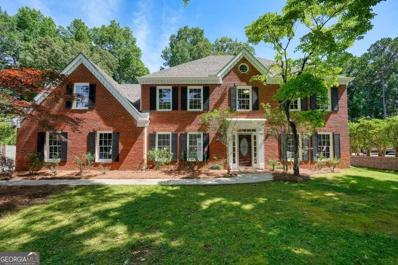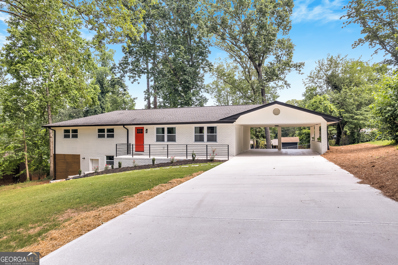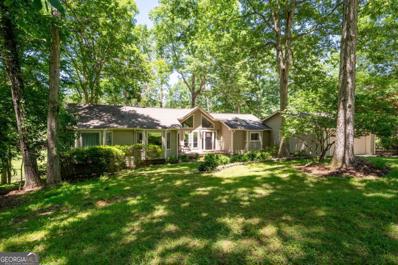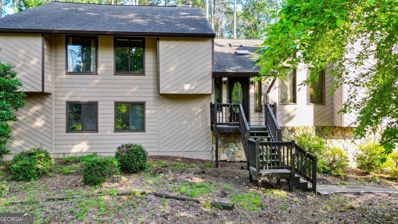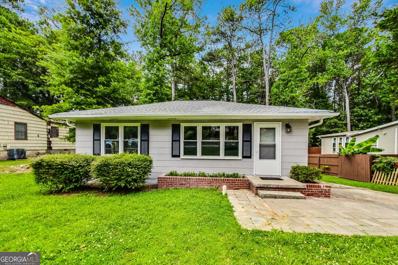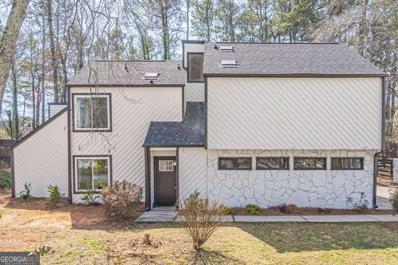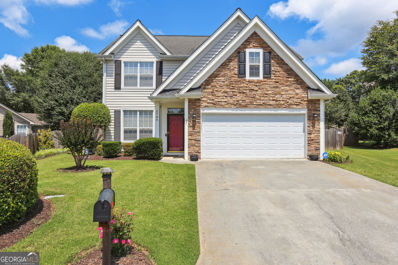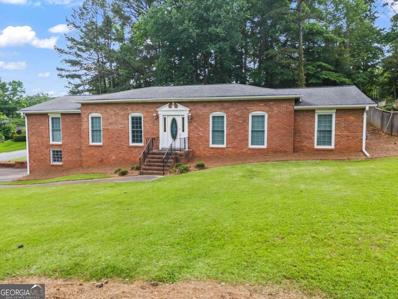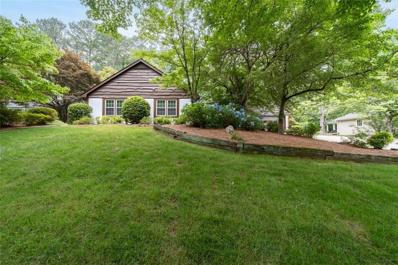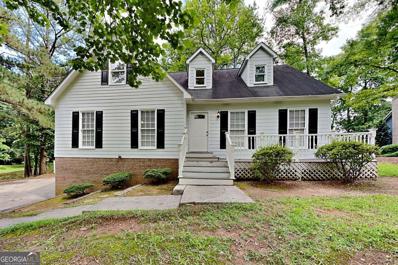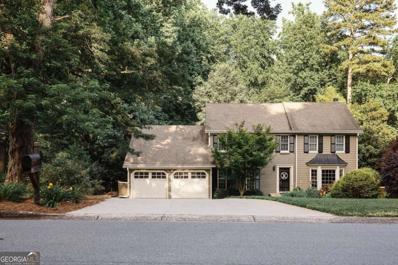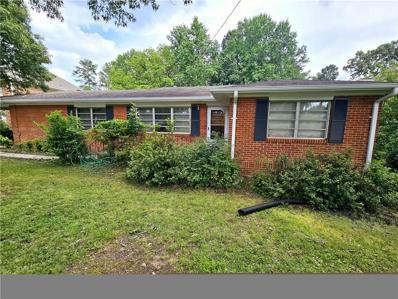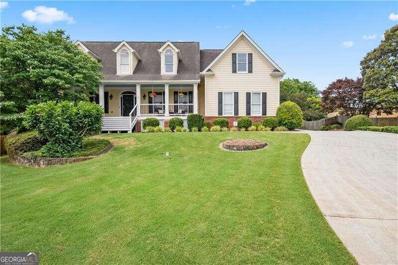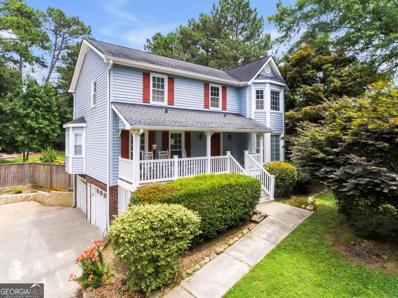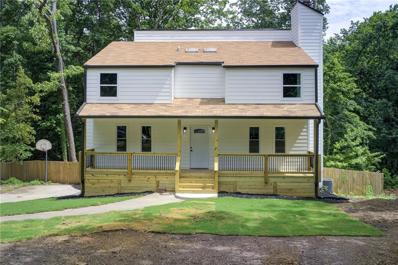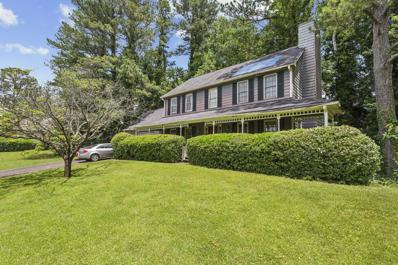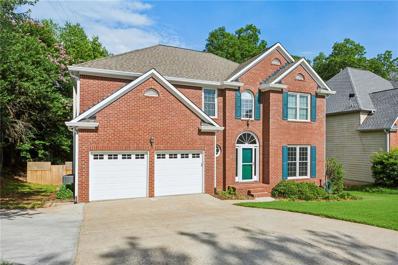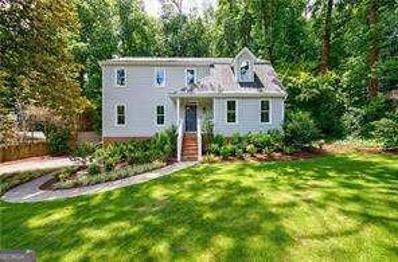Marietta GA Homes for Sale
- Type:
- Single Family
- Sq.Ft.:
- n/a
- Status:
- NEW LISTING
- Beds:
- 5
- Lot size:
- 0.25 Acres
- Year built:
- 1980
- Baths:
- 4.00
- MLS#:
- 10318326
- Subdivision:
- Chadds Ford
ADDITIONAL INFORMATION
Welcome home to 2106 Hawthorne Point in the coveted Chadds Ford neighborhood! This remarkable East Cobb home is nestled within the in award-winning school district of Timber Ridge ES, Dodgen MS, & Pope HS. Featuring a fully renovated basement including bedroom and full bath, recently updated kitchen with SS appliances and quartz countertops, & amazing sunroom filled with natural light, 5 bedroom and 3.5 baths, all tucked away on a quiet cul-de-sac. Additional updates & upgrades include roof (2015), windows (2018), water heater (2021), back exterior doors (2022), & garage doors (2020). Located in the heart of East Cobb, you are conveniently located to The Avenues of East Cobb, downtown Roswell/Canton Street, Marietta Square, Chattahoochee River recreation area and much more! Chadds Ford is home to an active swim/tennis community and has social events throughout the year. Don't miss this amazing opportunity!
- Type:
- Single Family
- Sq.Ft.:
- 1,664
- Status:
- NEW LISTING
- Beds:
- 3
- Lot size:
- 0.13 Acres
- Year built:
- 1997
- Baths:
- 3.00
- MLS#:
- 7403431
- Subdivision:
- Gables at East Worthington
ADDITIONAL INFORMATION
This beautifully maintained 3 bedroom/2 bathroom in the heart of Marietta is the perfect blend of comfort and convenience. Guests are greeted by the light flooded 2-story great room featuring a brick fireplace with newer gas logs and starter. The spacious kitchen boasts breakfast nook with view of the backyard, granite countertops, pantry, gas range and ample storage for all of your culinary needs. A separate dining room creates a beautiful space for fellowship! Upstairs, find 3 generously sized bedrooms. The oversized primary suite boasts vaulted ceilings and a bathroom with a separate shower, soaking tub, double vanity, linen closed and spacious walk-in closet. Private fenced in landscaped backyard features a stone patio providing the perfect place to entertain or enjoy a moment with nature. Two-car garage with storage cabinetry and tool pegboard as well level driveway provides plenty of parking. This delightful home combines modern updates with a cozy atmosphere, making it the perfect place to create lasting memories. The Swim/Tennis Community of East Worthington is very highly sought after and features an active HOA, home to a grand swimming pool, an adorable playground & well-manicured tennis and pickle ball courts! Finally, proximity will be a major selling point of both this home and this community. East Worthington is located in a prime East Cobb location, close to high-performing schools, grocery stores, shopping and many favorite every-day restaurants. Not to mention, the property is a short drive from the adorable Marietta Square and the coveted Battery Atlanta. Other attractions include Kennesaw State University, Kennesaw Mountain and both Cumberland Mall and Towne Center Mall.
$1,724,000
2193 Bliss Lane Marietta, GA 30062
- Type:
- Single Family
- Sq.Ft.:
- n/a
- Status:
- NEW LISTING
- Beds:
- 4
- Lot size:
- 0.48 Acres
- Year built:
- 2020
- Baths:
- 5.00
- MLS#:
- 10317174
- Subdivision:
- Birch Grove
ADDITIONAL INFORMATION
Welcome to this STUNNING Home and RARE OPPORTUNITY in East Cobb, Four Years Young Construction, served by Top Schools! From the moment you step into the light-filled two-story foyer youCOll love the Open Flow and the high-end Custom Finishes that you WONCOT find in the areaCOs new construction. Custome built Craftsman Home. Features include a luxurious OwnerCOs Suite on Main, quartz counters, restaurant sized island, tile backsplash, Thermador Stove, gorgeous lighting vent-hood. Entertain with ease with the Kitchen open to the Great Room, Sunroom AND the spacious Family Room, Two fireplace Open Concept Living. Doors that flow onto a private stone patio AND Serene Large Covered Porch Awaiting your TV and Space for a Green Egg. Bull Grill ready to Host dinner parties Inside or Outside, on cool night you have your own fire Pit. Irrigation system and Professional Lights Surrounding the Beautiful Trees and Flowers. Two Fireplace, Built-in Bookshelves. Start and end each day in the serenity of your Back Yard in Your Massive Covered Porch overlooking the Beautiful Garden, Rain or Shine. Spa-Air Tub, His and Hers Walk- In Closets and glorious Custom Closet. If you work from home, youCOll have multiple options for comfortable and private offices. And thereCOs a GETAWAY upstairs Living Room/Media Room, Office, or Additional Bedroom, Custom Shutters, Shiplap, Lighting, Bookcase, closets and Garage Lockers and Additional refrigerator. Wine Fridge, Ice Maker, Drawer Microwave, Shelving in Drawers, So many upgrades, Just move in and Done. This Dream Home has 12-foot ceilings on main and 10-foot ceilings Upstairs. This is an extraordinary opportunity to find a home of this size, quality and stature. Served by Timber Ridge Elementary, Dodgen Middle and Walton High, top rated schools recognized for excellence. Near Historic Roswell, Miles of glorious Chattahoochee Nature Trails, Top Restaurants/Shopping and easy access to I75/285/GA400. Wow! The lifestyle you deserve awaits! HURRY IN!
- Type:
- Single Family
- Sq.Ft.:
- 2,549
- Status:
- NEW LISTING
- Beds:
- 5
- Lot size:
- 0.38 Acres
- Year built:
- 1984
- Baths:
- 3.00
- MLS#:
- 10318443
- Subdivision:
- Chadds Walk
ADDITIONAL INFORMATION
Welcome to the epitome of SMART LIVING in the sought-after EAST COBB subdivision of CHADDS WALK! This CUL DE SAC home sets the bar with its comprehensive smart features, seamlessly integrated into every aspect of daily life. Control your lights, appliances, and security features with ease through a cutting-edge Smart Z-Wave Network, ensuring optimal functionality without overwhelming your Wi-Fi bandwidth. Step inside to discover a stunning OPEN FLOOR PLAN that showcases modern upgrades throughout. A brand-new VENT-FREE FIREPLACE graces the family room, complemented by NEW HARDWOOD flooring that spans the MAIN LEVEL. The KITCHEN boasts crisp white cabinets, granite countertops, stainless steel appliances, and a charming BREAKFAST NOOK under brand-new skylights set above a cozy BAY WINDOW SEATING AREA. UPSTAIRS is the OWNERS SUITE featuring a soaring trey ceiling, a spa-like ensuite bath with separate vanities, a soaking tub, and an exquisite Colorado stone-tiled shower. THREE generously sized SECONDARY BDRMS offer ample space, along with an updated HALL BATH and a sprawling BONUS ROOM accessed by convenient back stairs. Uncover the potential of the UNFINISHED BASEMENT, primed for customization to suit your lifestyle preferences. With the new electrical wiring and plumbing infrastructure in place, create the ultimate retreat with endless possibilities for additional living spaces, including a 5th bedroom, 3rd FULL BATH and/or a rec area. Outside the garage, a flat concrete area provides the perfect area for basketball games. A HUGE fenced-in play area awaits soccer matches, trampoline adventures, or the installation of a playset. While the kids play, you can relax and entertain on the LG PRIVATE BACK DECK, or hang out at the cozy fire pit under the stars. Located in the top-rated SCHOOL DISTRICT of Timber Ridge, Dodgen, and Pope, this home offers the ideal blend of modernization, convenience, and educational excellence. Don't miss your chance to experience smart living at its finest Co SCHEDULE YOUR SHOWINGS STARTING Friday, June 14th at NOON! Buyer's agents are welcome. Come discover your dream home today!
- Type:
- Townhouse
- Sq.Ft.:
- 1,795
- Status:
- NEW LISTING
- Beds:
- 3
- Lot size:
- 0.05 Acres
- Year built:
- 1986
- Baths:
- 3.00
- MLS#:
- 10317789
- Subdivision:
- Barnes Mill Lake
ADDITIONAL INFORMATION
Newly updated/renovated two story townhome with finished basement in sought after East Cobb just minutes to I-75/285, Marietta Square, Truist Park, The Battery and Town Center Mall. 3 Bedrooms, 2 1/2 baths Welcome to this charming townhouse nestled in a serene neighborhood, in sought after East Cobb, just minutes to I-75/285, Town Center Mall, Marietta Square, Truist Park and The Battery. Offering a perfect blend of comfort and modern living. This immaculate home boasts a full partially finished basement, providing ample space for storage or customization to suit your needs. Step inside and be greeted by a beautifully executed reeded fireplace wall, which accentuates the high ceilings in your living space. This home features 3 bedrooms plus bonus room and 2.5 baths. There's plenty of room for the whole family to spread out and relax. All bathrooms have been beautifully updated, offering a tranquil retreat after a long day. The living area is adorned with contemporary lighting, creating a warm and inviting atmosphere for gatherings with friends and family. The kitchen has a view to the living area and is equipped with stainless steel appliances and ample cabinet space. Convenience is key with a 2 car garage, providing secure parking. Plus, you'll enjoy peace of mind knowing that the furnace and hot water heater are less than 3 years old, offering efficient and reliable performance. Roof was replaced by the previous owner. Recent updates including paint and flooring add to the appeal of this home, allowing you to move in and start enjoying the comforts of modern living right away. Don't miss out on the opportunity to make this beautiful townhouse your own. Schedule a showing today and experience the lifestyle you've been dreaming of!
- Type:
- Single Family
- Sq.Ft.:
- 1,032
- Status:
- NEW LISTING
- Beds:
- 2
- Lot size:
- 0.14 Acres
- Year built:
- 1958
- Baths:
- 1.00
- MLS#:
- 10317152
- Subdivision:
- City Of Marietta
ADDITIONAL INFORMATION
Welcome to your new home! Nestled in a quiet neighborhood, this charming ranch is move-in ready. As you step inside, you'll be greeted by a spacious open living and dining area with vaulted ceilings and built-in shelves with storage. The home features an oversized primary bedroom and a good-sized second bedroom. The two bedrooms are complemented by a well-maintained bathroom. The kitchen is a highlight, boasting updated stainless steel appliances. Step outside to a lovely deck that overlooks a private, fenced-in backyard-an ideal space for outdoor entertaining, gardening, or simply enjoying some quiet time in the open air. Additionally, this home offers the opportunity to add a third bedroom, which would significantly increase its value and equity. This home is not only beautiful but also practical, offering a perfect blend of comfort and convenience.
- Type:
- Townhouse
- Sq.Ft.:
- 1,596
- Status:
- NEW LISTING
- Beds:
- 2
- Lot size:
- 0.06 Acres
- Year built:
- 1986
- Baths:
- 3.00
- MLS#:
- 10317055
- Subdivision:
- Barnes Mill Lake
ADDITIONAL INFORMATION
Welcome to your lakeside retreat at Barnes Mill Lake! Nestled at 1746 Millview Drive Northeast in Marietta, GA, this charming home offers a serene and picturesque setting with breathtaking views of the lake. With 2 bedrooms, 2.5 baths, and 1596 square feet of finished space, this residence is the epitome of comfort and potential. The exceptional location near Roswell Rd and mere minutes from I-75 provides convenient access to shops, restaurants, and easy commuting to ATL or Kennesaw. Step inside to discover a freshly painted interior that sets the stage for a warm and inviting atmosphere. The main level features a spacious living area that opens onto a private back deck, newly stained and offering a tranquil view of the serene lake. The kitchen is adorned with stainless steel appliances, making meal preparation a joy. Additionally, the house boasts a small loft area upstairs, perfect for an office or cozy relaxation space. The unfinished basement presents endless possibilities for customization, with easy routing of plumbing to create a third FULL bathroom. This space offers ample room to add your personal touch and potentially transform the home into a true 3-bedroom residence in the future. Notable features include a roof that is only 6 years old, ensuring durability and peace of mind. Welcome to a lifestyle of comfort and convenience at Barnes Mill Lake. Don't miss the opportunity to make this lakeside haven your own. Come and experience the allure of 1746 Millview Drive Northeast Co your perfect retreat awaits!
- Type:
- Single Family
- Sq.Ft.:
- n/a
- Status:
- NEW LISTING
- Beds:
- 5
- Lot size:
- 0.35 Acres
- Year built:
- 1986
- Baths:
- 3.00
- MLS#:
- 10316138
- Subdivision:
- PRINCETON CORNERS
ADDITIONAL INFORMATION
Located in the highly sought-after Walton High School District of Cobb County, this stunning 5-bedroom, 2.5-bathroom traditional-style home is a true gem in the established Princeton Corners Neighborhood. With its prime location near I-75, commuting is a breeze, and you'll be minutes away from East Cobb's finest shopping destinations, including The Avenue, Merchants Walk, and all major stores. Step inside and be amazed by the brand-new luxury vinyl plank flooring that flows seamlessly throughout the home. The master bedroom and bathroom have undergone a complete renovation, offering a luxurious retreat with modern finishes. The kitchen, also fully renovated, boasts top-of-the-line appliances, sleek countertops, and ample cabinet space, making it a chef's delight. The outdoor space is equally impressive with a flat lot that features 30 fig trees and 10 different species, creating a lush and serene backyard oasis. Whether you have a green thumb or simply enjoy nature, this backyard is a haven. For those who love the outdoors, this home is ideally located near East Cobb Park, perfect for families with small children. Adventure seekers will appreciate the proximity to Sope Creek for mountain biking, Morgan Falls for paddle boarding, and the Chattahoochee River for fly fishing. Sports enthusiasts will love being just 15 minutes away from the Braves Stadium, while history buffs can explore downtown Marietta and Roswell. In addition to its incredible features, Princeton Corners offers fantastic community amenities, including a swim and tennis club. Don't miss out on this opportunity to own a piece of paradise in one of East Cobb's most desirable neighborhoods. Schedule a tour today and experience the perfect blend of luxury, convenience, and outdoor adventure!
$525,000
1871 Donald Drive Marietta, GA 30062
Open House:
Thursday, 6/13 2:00-5:00PM
- Type:
- Single Family
- Sq.Ft.:
- n/a
- Status:
- NEW LISTING
- Beds:
- 4
- Lot size:
- 0.22 Acres
- Year built:
- 1966
- Baths:
- 3.00
- MLS#:
- 10314515
- Subdivision:
- Hasty Acres
ADDITIONAL INFORMATION
Come and view this fully renovated 4 bed/ 3 bath home in a quiet community. As you walk inside, you will notice the open floor plan perfect for family gatherings. The kitchen has a brand new layout with immaculate upgrades including new appliances, new cabinets and a gleaming quartz topped island in the center. You will also notice the hardwood floors, updated bathrooms, and fresh interior and exterior painting. The basement is fully finished with 2 bed/1 bath, and an additional living area with fireplace to enjoy game night with family and friends. The fully permitted remodel also includes a new driveway with plenty of parking space, new HVAC, and new electrical. Schedule your private showing today, this home will not be on the market for long!
$1,200,000
3471 STONE Drive Marietta, GA 30062
- Type:
- Single Family
- Sq.Ft.:
- 2,394
- Status:
- NEW LISTING
- Beds:
- 5
- Lot size:
- 4.5 Acres
- Year built:
- 1981
- Baths:
- 4.00
- MLS#:
- 10315736
- Subdivision:
- Mountain Lake Estates
ADDITIONAL INFORMATION
Rare find in East Cobb Updated 4 or 5 bed / 3.5 bath with beautiful pasture views. Master on main. New hardwood floors upper level. Amazing master bath with soaking tub and custom tilework. Large kitchen with island. 4.5 acres of paradise with creek, pasture, woods and large entertainment areas. Saltwater pool with vine covered pergola. Firepit. Three stall barn, fenced pasture. Lassiter High School. Huge, finished basement with family room, gym, bedroom, bathroom, and huge room that can be a bedroom, office, or craft room. Plenty of storage.
- Type:
- Single Family
- Sq.Ft.:
- 2,923
- Status:
- NEW LISTING
- Beds:
- 3
- Lot size:
- 0.92 Acres
- Year built:
- 1979
- Baths:
- 3.00
- MLS#:
- 10315473
- Subdivision:
- Shadow Woods
ADDITIONAL INFORMATION
Welcome to this charming 3-bedroom, 3-bathroom home nestled in the highly sought-after Pope High School district, just a stone's throw from East Cobb Park. This delightful residence offers an inviting blend of comfort and potential, making it the perfect canvas for your dream home. The spacious living room, featuring high ceilings and a cozy gas fireplace, sets the stage for warm family gatherings. The bright and airy eat-in kitchen is perfect for daily meals and casual entertaining, while the formal dining room, which comfortably seats up to 12, is ideal for hosting elegant dinners and special occasions. The master suite boasts high vaulted ceilings, a luxurious en-suite bath, and walk-in his and her closets, offering a peaceful retreat. The fully finished walk-out basement includes an office and a generous family room with a second gas fireplace, providing ample space for work and leisure. Generously sized secondary bedrooms offer comfort and privacy for family members or guests. The large, fenced-in backyard is ideal for outdoor activities, while the expansive deck is perfect for al fresco dining and summer barbecues. This home also features an optional HOA with no rental restrictions, offering flexibility and convenience. While the home exudes charm and character, it does require some updating to realize its full potential. Embrace the opportunity to add your personal touch and make this exceptional property your own. With its prime location near East Cobb Park and in one of East Cobb's most desirable neighborhoods, this home is a rare find that promises a wonderful lifestyle for years to come.
$279,000
861 Meadow Place Marietta, GA 30062
- Type:
- Single Family
- Sq.Ft.:
- n/a
- Status:
- NEW LISTING
- Beds:
- 2
- Lot size:
- 0.14 Acres
- Year built:
- 1950
- Baths:
- 1.00
- MLS#:
- 10315359
- Subdivision:
- None
ADDITIONAL INFORMATION
A Marietta city gem! A beautiful, renovated bungalow, located minutes from Marietta Square, and a short drive to The Battery, and the scenic trails of Kennesaw Mountain. A well maintained homeowners dream!! - outfitted with 50 year architectural roof shingles, fresh paint inside and out, brand new windows, brand new washer/dryer and smoothtop electric range! Updates within the last 5 years include a new deck, new ac, new electrical service/panel box and water heater! Just imagine cooking scrumptious meals in a stylish kitchen with brand new granite countertop and sink, and quality all wood cabinets and newly installed waterproof vinyl plank on the floor. Pick fresh herbs for your meal from the gourmet herbal garden! Enjoy your meal on your outdoor deck overlooking a beautiful, level backyard or indoors in your dedicated dining area! Relax and rejuvenate in your peaceful, upgraded bathroom or in the other living areas with restored oak hardwoods. This quality home can bring you peace of mind and provide a cozy oasis.
$485,000
3702 Hembree Lane Marietta, GA 30062
- Type:
- Single Family
- Sq.Ft.:
- 2,300
- Status:
- NEW LISTING
- Beds:
- 3
- Lot size:
- 0.35 Acres
- Year built:
- 1973
- Baths:
- 3.00
- MLS#:
- 10315207
- Subdivision:
- Hembree Hills
ADDITIONAL INFORMATION
Rare opportunity to get into Pope High School district, in a wonderful neighborhood with optional pool membership! This pretty updated Contemporary home is light and bright. Kitchen features brand new stained cabinets, topped off with Quartz countertops. New stainless steel appliances include an electric range, microwave, refrigerator, and dishwasher. There is room for a table and chairs in kitchen so you can enjoy your morning breakfast. The open concept dining room, with it's accent wall, flows into the fireside Family room with cathedral ceiling. The family room is also anchored by the accent wall. New LVP flooring throughout the main level. In addition to the kitchen, dining room, and family rooms, you will find a flex space that can become a lovely private office, playroom, or media room. An updated powder room is also on the main level. Upstairs has 2 spacious secondary bedrooms. The hall bathroom has a custom tiled shower and dual vanity. The primary bedroom features plenty of closet space. You will love the primary bathroom with tiled shower, new vanity, toilet, lighting, and skylights! Freshly painted and all lighting has been updated. AND IN POPE HIGH SCHOOL district!! Your buyers will love this fabulous home.
- Type:
- Single Family
- Sq.Ft.:
- 2,038
- Status:
- NEW LISTING
- Beds:
- 3
- Lot size:
- 0.13 Acres
- Year built:
- 1995
- Baths:
- 3.00
- MLS#:
- 10314691
- Subdivision:
- AUTUMN LAKE
ADDITIONAL INFORMATION
Beautiful Marietta/Cobb Home in Exceptional Swim/Tennis Community w/Picturesque Lake! Gracious Open Style Floor Plan! Gorgeous New Flooring Throughout Residence! 3 Spacious Bedrooms! Oversize Owners' Suite w/Sitting Area & His & Her Closets! Fully Appointed Luxurious Bath w/Dual Vanities! Gourmet Style Kitchen w/Gas Cooking, Stainless Steel Appliance Package, and Open Style Concept! Granite Counters! Separate Dining Room Ideal for Gatherings & Entertaining! Wonderful Separate Living Room with Plenty of Natural Light! New HVAC System! Inviting Family Room and/or Keeping Room w/Fireplace! Separate Laundry Room! Tranquil Privacy Fenced Backyard! Restful Private Patio & Garden Area! Remote Controlled Awning when You Desire a Little More Shade! Low Maintenance Exterior! Exceptional Schools! Ultra Convenient Location! Swim/Tennis Community! Much, Much, More!
- Type:
- Single Family
- Sq.Ft.:
- n/a
- Status:
- NEW LISTING
- Beds:
- 4
- Lot size:
- 0.29 Acres
- Year built:
- 1975
- Baths:
- 2.00
- MLS#:
- 10315067
- Subdivision:
- Newcastle
ADDITIONAL INFORMATION
Investment opportunity!! Nestled in a highly sought-after East Cobb area, this charming brick ranch-style home offers both comfort and potential. Located in a top-rated school district, this property is a perfect investment in a community known for its educational excellence and welcoming atmosphere. Key features to include a durable and low-maintenance brick exterior promising long-lasting quality and timeless curb appeal. This home boasts an inviting living space with tall tongue and groove ceilings. 4 bedrooms provide plenty of space. Offering a plethora of possibilities, the unfinished basement can be transformed into a recreation room, home gym, additional bedrooms, or even a private office space. Convenient parking and extra storage space with a side entry garage. With its solid foundation and spacious layout, this home offers fantastic potential for customization. Whether you envision modern upgrades or a classic renovation, this property provides a perfect canvas to create your dream home.
- Type:
- Single Family
- Sq.Ft.:
- 2,137
- Status:
- NEW LISTING
- Beds:
- 4
- Lot size:
- 0.23 Acres
- Year built:
- 1973
- Baths:
- 2.00
- MLS#:
- 7400113
- Subdivision:
- Canton Hills
ADDITIONAL INFORMATION
Introducing your dream home in the heart of East Cobb's top rated school district! This stunning home is a gardener's dream and offers the ideal blend of comfort, style, and convenience. Enter through the beautiful courtyard to a vaulted living room bathed in natural light. The well-appointed kitchen is a chef's delight, featuring stainless steel appliances, ample counter space, designer backsplash, and a convenient layout that makes cooking a breeze. It seamlessly connects to the dining room and opens up to a casual dining space, perfect for morning coffee or casual meals with loved ones. The cozy den has a fireplace and opens to the covered patio perfect for summer grilling. Retreat to the serene master suite complete with en-suite bathroom, providing a private oasis for relaxation. The additional three bedrooms offer abundant space for family members or guests, ensuring everyone has their own personal sanctuary. Outside, the fenced in backyard has plenty of room to play and an abundance of perennial shrubs and mature trees. Beyond the beauty of this property lies a vibrant and desirable neighborhood. Located just minutes away from top-rated schools. Nature enthusiasts will love the nearby Canton Hills Park, offering serene walking trails and picnicking spots. Indulge in the culinary delights of the neighborhood, with renowned restaurants just a short drive away. Enjoy a day of shopping at the nearby Marietta Square, where you'll find an array of boutiques and retailers.
- Type:
- Single Family
- Sq.Ft.:
- 2,622
- Status:
- NEW LISTING
- Beds:
- 4
- Lot size:
- 0.28 Acres
- Year built:
- 1980
- Baths:
- 2.00
- MLS#:
- 10314987
- Subdivision:
- Tall Pines
ADDITIONAL INFORMATION
Charming home in Marietta in lovely Tall Pines neighborhood!
- Type:
- Single Family
- Sq.Ft.:
- 4,756
- Status:
- NEW LISTING
- Beds:
- 4
- Lot size:
- 0.23 Acres
- Year built:
- 1979
- Baths:
- 5.00
- MLS#:
- 10314900
- Subdivision:
- CHIMNEY SPRINGS
ADDITIONAL INFORMATION
Situated in the prestigious Chimney Springs subdivision, this exquisite home boasts four bedrooms, five bathrooms, hardwood floors, and energy-efficient windows. The updated kitchen and spacious family room are perfect for entertaining, while the primary suite offers a serene retreat with his and hers walk-in closets. Two large bedrooms with ensuite baths are on the same floor conveniently located near a dedicated laundry room. Multi-generational guests will enjoy the main-level bedroom and full bath. With a walk-out basement, you have an oversized workout room, full bath, game room, media room, and entertainment area. A full workshop space is conveniently connected with a dedicated entrance. Outside, the large, flat backyard is perfect for outdoor activities. Located in the Tritt, Hightower, and Pope school districts, don't miss the chance to own this luxurious property!
- Type:
- Single Family
- Sq.Ft.:
- 1,510
- Status:
- NEW LISTING
- Beds:
- 3
- Lot size:
- 0.64 Acres
- Year built:
- 1959
- Baths:
- 2.00
- MLS#:
- 7399723
ADDITIONAL INFORMATION
Prime Location Near Award-Winning Walton High School District! Nestled just minutes from the renowned Walton High School district, this charming brick and frame cottage offers the perfect blend of convenience and potential. Enjoy easy highway access and a wealth of nearby commercial amenities. Situated on a spacious lot, this traditional ranch-style home is waiting for your personal touch. With a little TLC, it can become an ideal residence or a smart investment property. Check county records for the exact lot size and explore the possibilities this ample land parcel offers. Step into a welcoming backyard with a well-maintained garden, perfect for outdoor relaxation. Inside, you'll find beautiful hardwood floors flowing throughout the home, enhancing its timeless appeal. Don’t miss out on this sweet home brimming with potential!
- Type:
- Single Family
- Sq.Ft.:
- 5,098
- Status:
- NEW LISTING
- Beds:
- 6
- Lot size:
- 0.48 Acres
- Year built:
- 1999
- Baths:
- 5.00
- MLS#:
- 10314264
- Subdivision:
- Kings Farm
ADDITIONAL INFORMATION
Welcome to this lovely home located in the desirable Kings Farm subdivision, this 6-bedroom, 4.5-bathroom home offers comfortable living in the desirable East Cobb school district. This home features a spacious front porch perfect for relaxing. The master suite on the main floor includes a walk-in closet and a spa-like ensuite bathroom. The second level bedrooms are all Jack and Jill. The open-concept living areas include a cozy family room and an eat in kitchen with granite countertops and a built in bookshelf. The finished basement is ideal for a media room, home gym, or in-law suite. Outside, you'll find a level backyard in a quiet cul-de-sac. Kings Farm is a wonderful swim/tennis neighborhood with an active HOA. Don't miss this chance to own a beautiful home in Kings Farm.
- Type:
- Single Family
- Sq.Ft.:
- 2,997
- Status:
- NEW LISTING
- Beds:
- 4
- Lot size:
- 0.46 Acres
- Year built:
- 1984
- Baths:
- 3.00
- MLS#:
- 10314004
- Subdivision:
- Brownstone
ADDITIONAL INFORMATION
Discover an amazing opportunity in the coveted Pope High School District, just in time to enjoy your private pool! This Charming home features a welcoming rocking chair front porch and offers 4 bedrooms, perfectly balancing curb appeal to functionality. The upgraded Kitchen boasts a 5 burner gas cook top, built in oven, ample cabinet space, pantry and granite countertops! The main floor showcases a spacious, open living room with a beautiful fireplace ideal for entertaining. You'll also find a large traditional dining area and a sun room with access to the deck just off the kitchen. Step outside to the gunite pool and private fenced backyard complete with a fire pit area. Upstairs, the generously sized secondary bedrooms complement the expansive owner's suite and bath. The lower level includes two additional rooms perfect for a gym, movie room or home office, along with access to the large two-car garage. DonCOt miss out on this one - come see your new home Today!
- Type:
- Single Family
- Sq.Ft.:
- 1,962
- Status:
- NEW LISTING
- Beds:
- 4
- Lot size:
- 0.23 Acres
- Year built:
- 1972
- Baths:
- 3.00
- MLS#:
- 7399531
- Subdivision:
- Woodbine
ADDITIONAL INFORMATION
Do you think you can not get a totally renovated home in East Cobb with the top schools under 500K? Think again. This 4 Bedroom/ 3 Bath home has been fully renovated, there are too many upgrades to mention. It has an all new kitchen with quartz countertops, new stainless steel appliances, new pristine white cabinets, all new bathrooms, all new floors, all new siding, all new doors, new windows, new HVAC and ducts, new porch, new deck etc.. It is also located in a great family neighborhood with pool and tennis. Beautiful home in Woodbine Station!
$375,000
1296 Hilton Drive Marietta, GA 30062
- Type:
- Single Family
- Sq.Ft.:
- 2,116
- Status:
- NEW LISTING
- Beds:
- 3
- Lot size:
- 0.37 Acres
- Year built:
- 1985
- Baths:
- 3.00
- MLS#:
- 7399313
- Subdivision:
- Sewell Springs
ADDITIONAL INFORMATION
OPPORTUNITY IS KNOCKING! Loaded with potential, this charming East Cobb home awaits your vision for a Full Renovation! Perfectly positioned in a Cul-de-sac and with a desirable existing floorplan, this is the perfect opportunity to create your dream home in an incredible location. You'll love the bones of this house including a Covered Front Porch and a Spacious Deck overlooking the Backyard. No HOA! Enjoy a plethora of Shopping, Dining, and Entertainment at the shops within the Roswell Rd/Johnson Ferry Rd intersection including Target, Whole Foods, Trader Joes, The Avenue, Kohl's, and so much more. Easy access to I-75. Zoned for Award Winning Schools!! With its prime location and abundant potential, this is an excellent opportunity to create your dream home. Don't miss the chance to invest in this promising project and transform it into a gem!
- Type:
- Single Family
- Sq.Ft.:
- 2,926
- Status:
- NEW LISTING
- Beds:
- 4
- Lot size:
- 0.25 Acres
- Year built:
- 1999
- Baths:
- 3.00
- MLS#:
- 7399324
- Subdivision:
- Shallowford Trace
ADDITIONAL INFORMATION
Home Tour Sunday 2 to 4 PM. Stunning Brick Traditional with Full Basement in Lassiter HS District for under $600k! Four Bedrooms/Two and Half Bath with Updated Kitchen, Updated Owner's Spa Bath, Newer HVAC systems, Newer Roof, Replaced Dbl Pane Windows, New Carpet/Luxury Vinyl Plank Floors, Just Repainted Interior and Recently Replaced Plumbing Pipes! This is a Modern Popular Floor Plan with 9' Ceilings on the Main, Two Story Foyer and the Kitchen Open to the Two Story Family Room. The Separate Dining Room is large enough to Seat 12! The Kitchen has been Upgraded with Custom Cabinets, Granite Counters, Newer Appliances and has a Walk in Pantry Plus a Second Pantry! The Laundry Room is conveniently located off the Kitchen and the Two Car Garage is at Kitchen Level with Replaced Insulated Garage Doors. The Full Basement has a Finished Media Room with the Projector and Screen staying with the Home. There is even a Security Safe in the Basement that Remains! Plus the Basement is Stubbed for a Bath, has Lots of Windows and a Great Area for a workshop! The Extra Large Owners Suite has a Tray Ceiling and a Comfortable Sitting Area. The Owners Bath has been upgraded with Granite Counters, Glass Shower Door, Separate Soaking Tub and Shower and Two Vanities. The Exterior of the home has a Brick Front and Cement Board Siding with a Fenced Private Rear Yard, Large Deck and a Paver Patio Area. On Top of All This, the Home is in the Award Winning Shallowford Falls Elementary and Lassiter High School Districts!
$729,000
3401 Liberty Lane Marietta, GA 30062
- Type:
- Single Family
- Sq.Ft.:
- n/a
- Status:
- NEW LISTING
- Beds:
- 4
- Lot size:
- 0.25 Acres
- Year built:
- 1976
- Baths:
- 3.00
- MLS#:
- 10313580
- Subdivision:
- Independence Square
ADDITIONAL INFORMATION
Welcome to your dream home on a cul de sac in the highly coveted Independence Square. Situated within Walton High School District and the heart of East Cobb, this charming 4 bedroom, 2.5 bath home has been totally renovated to offer modern luxury and comfort. The heart of the home offers a gourmet kitchen with stainless steel appliances and an extended breakfast room perfect for entertaining. The home also offers an oversized family room with built-in bookcases, a primary fireside bedroom with sitting area, primary bath with frameless shower, and 3 additional spacious bedrooms with shared hall bath. Gleaming hardwoods throughout main 2 levels. The partial finished basement offers versatility and can be used as a recreation room, home office, or an additional living area. Enjoy your morning coffee or evening relaxation on the covered porch overlooking the walk out private wooded backyard. The oversized trex deck is perfecting outdoor entertaining. Close proximity to neighborhood amenities. This homes offer not just a place to live, but a lifestyle. Many improvements have been done including new windows, doors and siding. Truly turn key.

The data relating to real estate for sale on this web site comes in part from the Broker Reciprocity Program of Georgia MLS. Real estate listings held by brokerage firms other than this broker are marked with the Broker Reciprocity logo and detailed information about them includes the name of the listing brokers. The broker providing this data believes it to be correct but advises interested parties to confirm them before relying on them in a purchase decision. Copyright 2024 Georgia MLS. All rights reserved.
Price and Tax History when not sourced from FMLS are provided by public records. Mortgage Rates provided by Greenlight Mortgage. School information provided by GreatSchools.org. Drive Times provided by INRIX. Walk Scores provided by Walk Score®. Area Statistics provided by Sperling’s Best Places.
For technical issues regarding this website and/or listing search engine, please contact Xome Tech Support at 844-400-9663 or email us at xomeconcierge@xome.com.
License # 367751 Xome Inc. License # 65656
AndreaD.Conner@xome.com 844-400-XOME (9663)
750 Highway 121 Bypass, Ste 100, Lewisville, TX 75067
Information is deemed reliable but is not guaranteed.
Marietta Real Estate
The median home value in Marietta, GA is $278,300. This is higher than the county median home value of $249,100. The national median home value is $219,700. The average price of homes sold in Marietta, GA is $278,300. Approximately 36.19% of Marietta homes are owned, compared to 53.77% rented, while 10.05% are vacant. Marietta real estate listings include condos, townhomes, and single family homes for sale. Commercial properties are also available. If you see a property you’re interested in, contact a Marietta real estate agent to arrange a tour today!
Marietta, Georgia 30062 has a population of 60,203. Marietta 30062 is less family-centric than the surrounding county with 33.86% of the households containing married families with children. The county average for households married with children is 34.9%.
The median household income in Marietta, Georgia 30062 is $50,963. The median household income for the surrounding county is $72,004 compared to the national median of $57,652. The median age of people living in Marietta 30062 is 33.5 years.
Marietta Weather
The average high temperature in July is 85.5 degrees, with an average low temperature in January of 29.4 degrees. The average rainfall is approximately 52.7 inches per year, with 1.3 inches of snow per year.
