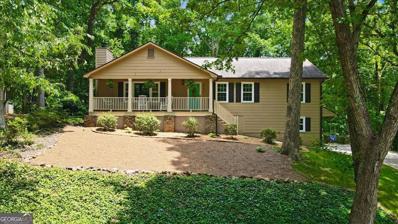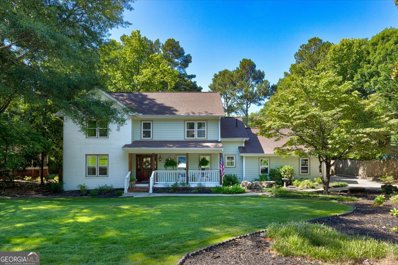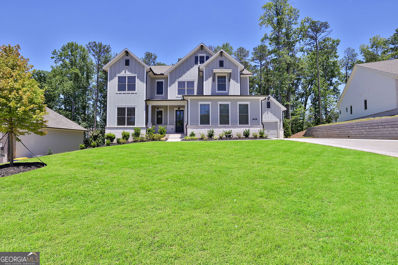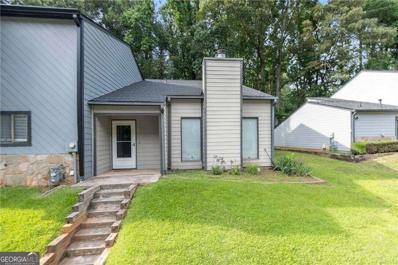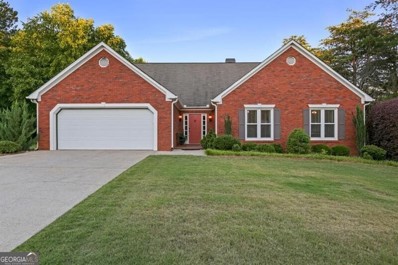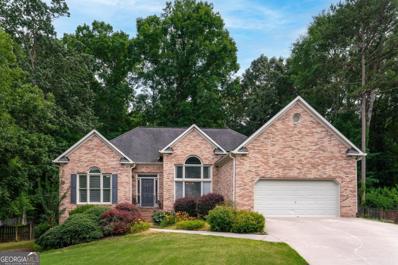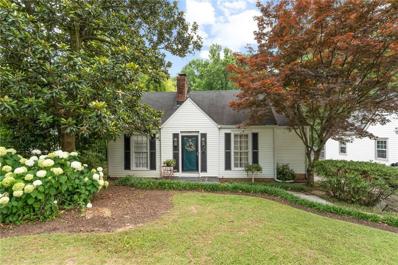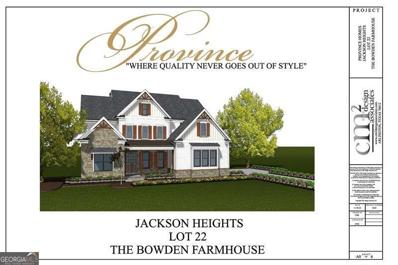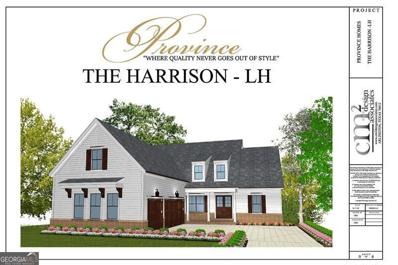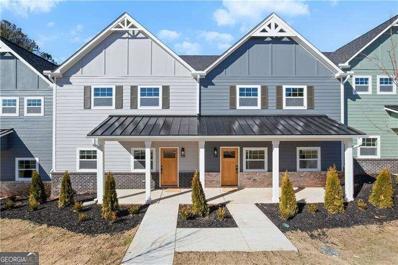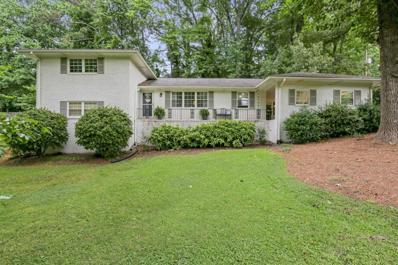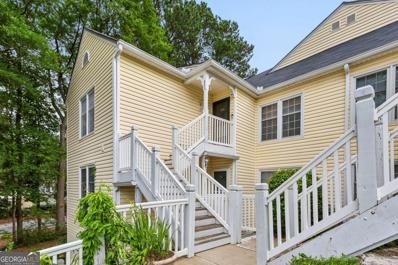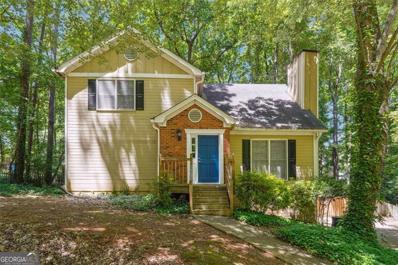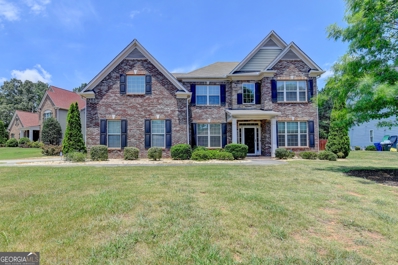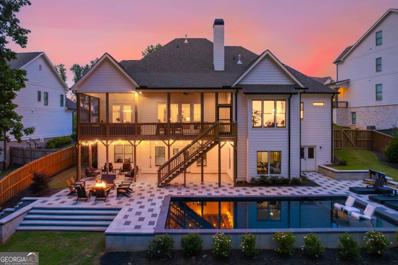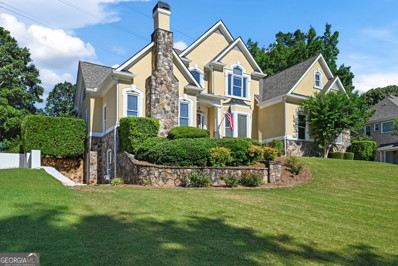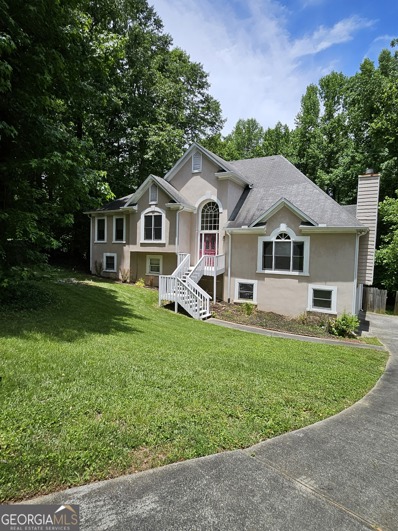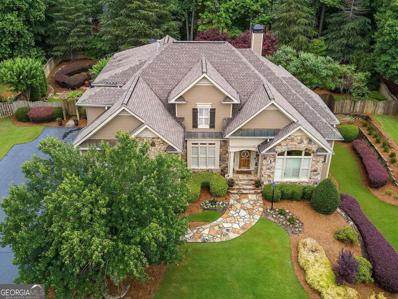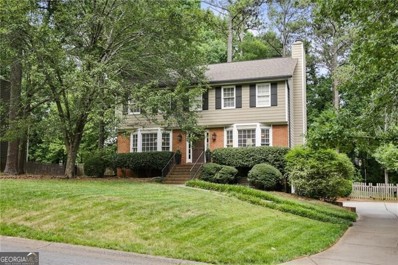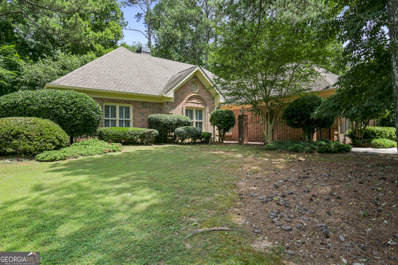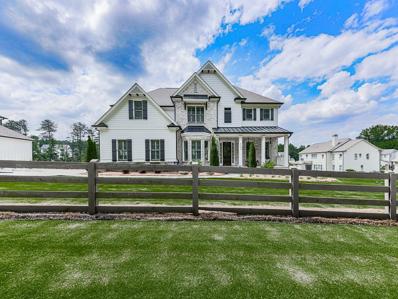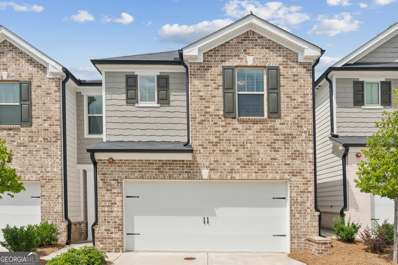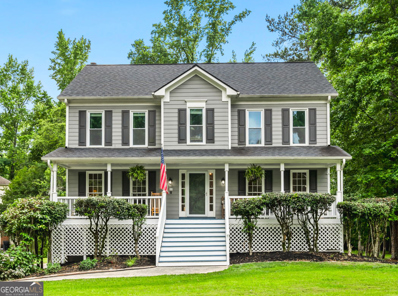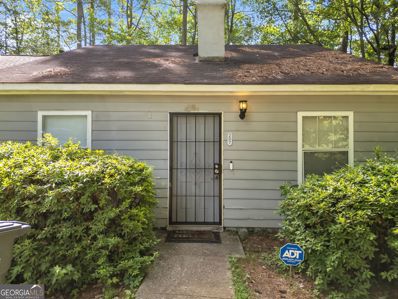Marietta GA Homes for Sale
- Type:
- Single Family
- Sq.Ft.:
- 2,412
- Status:
- NEW LISTING
- Beds:
- 3
- Lot size:
- 0.93 Acres
- Year built:
- 1981
- Baths:
- 2.00
- MLS#:
- 10318238
- Subdivision:
- Cheatham Springs
ADDITIONAL INFORMATION
Welcome to 631 Hickory Stick Lane, Marietta, Georgia - a delightful single-level ranch home nestled in a serene cul-de-sac, offering the perfect blend of comfort, convenience, and community. This beautifully maintained residence boasts a range of modern updates and classic features designed to meet the needs of any family. The home has a brand new kitchen with new upgraded cabinets and quartz counters, farmhouse sink, pantry, stainless steel appliances, kitchen fridge included and a breakfast bar with elegant pendant lighting. Spacious dining area with room for 8-10 seats. Walk out to the fenced backyard onto your newly renovated expanded back deck with new decking and railings. Expansive family room with brick fireplace with gas logs, bead board walls, and bay window. Large laundry room on main level with room for folding, hanging and optimal organization with its shelving and storage space. Upgraded and updated hall bathroom with beautiful granite counters, new flooring and new lighting. Spacious secondary bedrooms each with ceiling fans. The primary bedroom is large enough to have a sitting area and any size bed. You will love the updated bathroom with its spacious step-in shower and seamless glass door, new vanity with granite and extra cabinetry for organized living. Expand your living space with a fully finished basement, perfect for a playroom, home office, or guest suite. The basement also includes a spacious workshop area, perfect for hobbies or home projects. The new windows and new HVAC system ensure year-round comfort and efficiency with no worry. Relax on the covered front porch, entertain on the new back deck, or let the kids play in the large, fenced backyard. The long driveway provides plenty of parking space for family and guests. Enjoy access to a community swimming pool and other amenities with an optional HOA membership. Located in the highly sought-after Cobb County School District, this home ensures an excellent education for your children. Just a short drive to the historic Marietta Square, you can enjoy a variety of shops, restaurants, and cultural attractions. Numerous local parks nearby are perfect for family outings, sports, and recreation. Conveniently located for a quick commute to Atlanta, this home provides access to world-class dining, entertainment, and employment opportunities. This home at 631 Hickory Stick Lane is more than just a place to live; it's a lifestyle. Whether you're a growing family or looking for a peaceful retreat with all the amenities, this property offers something for everyone. Don't miss the opportunity to make this charming Marietta home your own! This home was exclusively staged by The Lindsey Haas Real Estate & Staging Team complimentary. We bring in furniture, decor, and art that stays through photos, showings, and appraisal. We stage vacant and occupied homes for free when you sell with our team.
- Type:
- Single Family
- Sq.Ft.:
- 2,251
- Status:
- NEW LISTING
- Beds:
- 4
- Lot size:
- 0.46 Acres
- Year built:
- 1984
- Baths:
- 3.00
- MLS#:
- 10318588
- Subdivision:
- Park Manor
ADDITIONAL INFORMATION
The opportunity of a lifestyle! Located in Marietta's West Side elementary school district, with only a very short drive to the Historic Marietta Square as well as being in desirable proximity to both Cobb and Barrett Parkway shopping, KSU and Wellstar's Kennestone Medical Complex, this recently updated home affords you numerous everyday conveniences in a relaxed neighborhood atmosphere. Beautiful landscaping enhances the level homesite which is serviced by an irrigation system for both the front and rear lawns. Gleaming hardwood flooring is found throughout most of the main level. Friends and family are welcomed by a covered rocking chair front porch and its handsome front door leading to an inviting foyer. Just off the foyer is an incredibly spacious family/living room offering a new updated hearth and fireplace with ship lap mantle. Glassed french doors access the large rear deck which overlooks the expansive fenced parklike backyard. The updated customized kitchen has stainless appliances, a new apron sink, tile backsplash, cheerful breakfast area and access to the stunning sunroom featuring leaded glass windows and new skylights in the custom ceiling and glassed french doors accessing the rear deck. Enjoy more formal mealtime gatherings in the formal dining room. The gracious primary bedroom, with office/sitting area, also features an enormous walk-in closet and enjoys a remodeled ensuite bath including a walk-in shower with glass door. All secondary bedrooms are nicely sized, have ample closet space and have easy access to the large attractive hall bath. Additional Upgrades and Features: Windows in 2022; newly finished smooth ceilings throughout; paint throughout every room; new front and patio doors; newly customized kitchen with apron sink and new garbage disposal; new primary bath remodel with walk-in shower and glass door; new interior lighting; new ceiling fans in primary bedroom and family/living room; new vanity in both powder room and primary bath; new hearth and fireplace updated with ship lap mantle; new skylights in sunroom; new tile floor in both laundry room and powder room; decorative peel and stick wallpaper can be easily removed; re-seeded backyard and landscaped; installed new fire pit; installed new black metal decorative fencing and new wood fencing to complete the enclosed backyard; installed new garage door motor and repaired door. Marietta fountain, located in the backyard, has a remote. Park Manor has no HOA and backs up tp Kennesaw State Park with its 26 miles of hiking trails. * 4th bedroom was converted to be an office or 2nd primary closet. Easy conversion back to be the 4th bedroom. An absolute must see!
$1,062,500
2016 Fern Mountain Lane Marietta, GA 30064
- Type:
- Single Family
- Sq.Ft.:
- 3,887
- Status:
- NEW LISTING
- Beds:
- 5
- Lot size:
- 0.46 Acres
- Year built:
- 2023
- Baths:
- 4.00
- MLS#:
- 10318546
- Subdivision:
- Ellis
ADDITIONAL INFORMATION
Stunning modern design with this breathtaking newly constructed estate, ideally situated within a vibrant swim and tennis community featuring the latest in Pickleball facilities. Revel in an architectural masterpiece with the allure of 3-sided brick construction and board and batten accents as well as opulent finishes and stylish yet functional features throughout the expansive floorplan. Step inside to discover 10 foot ceilings, an in-law suite with full bath on the main level, cove crown millwork, and luxury plank flooring extending across both finished levels setting the stage for an interior that exudes elegance and warmth. The private executive office on main is ideal for those choosing to work from home. The heart of the home is a gourmet kitchen equipped with decadent quartz countertops, a massive island, cabinetry reaching to the ceiling, and luxury stainless steel appliances-including double wall ovens and a five-burner gas range. This professional yet elegant culinary workspace overlooks a generous family room, highlighted by a stunning 12-foot sliding glass door that harmoniously blends indoor and outdoor living, opening onto a 35-foot covered rear porch that presents serene views of the private backyard. Ascend the staircase, adorned with wrought iron balusters to a versatile loft space, perfect as a home theater, exercise gym, or playroom. The primary suite is a sanctuary of tranquility, featuring expansive picture windows, a vaulted ceiling, and a spa-like bath with a wall-to-wall spa shower, double vanity, and a substantial walk-in closet made with the fashionista in mind. The terrace level basement is cleverly designed with walls to complement the lifestyle of those with the most refined taste and simply ready for your finishing touches. Located just minutes from Kennesaw Mountain, Mount Paran Christian School, The Avenue West Cobb, Town Center, Marietta Square, and Kennesaw State University, this home promises a lifestyle of convenience and luxury. Enjoy easy access to I-75, along with an array of shopping, dining, and entertainment options nearby. Stunning mountain views further enhance this magnificent property, making it a perfect blend of comfort and sophistication in a distinguished community.
- Type:
- Townhouse
- Sq.Ft.:
- 1,292
- Status:
- NEW LISTING
- Beds:
- 1
- Lot size:
- 0.08 Acres
- Year built:
- 1984
- Baths:
- 2.00
- MLS#:
- 10318387
- Subdivision:
- Tower Ridge
ADDITIONAL INFORMATION
Ideally located near the charming Historic Marietta Square, this fantastic townhouse offers ample space in a prime location. It's just a short walk from shopping, dining, entertainment, and more, yet nestled in a serene and quiet community. Perfect for investors seeking a new investment or owner-occupants looking for an ideal living situation. Enjoy nearly 1,300 sq. feet of open floor plan bliss. Features include a less than a year old carpet and all tile on the main floor. A large loft up stairs could easily be turned into a second bedroom. With a $20 per year HOA fee and no rental restrictions, it's hassle-free!
- Type:
- Single Family
- Sq.Ft.:
- 2,206
- Status:
- NEW LISTING
- Beds:
- 3
- Lot size:
- 0.36 Acres
- Year built:
- 1997
- Baths:
- 2.00
- MLS#:
- 10318314
- Subdivision:
- Turtle Creek
ADDITIONAL INFORMATION
Impeccable, updated brick ranch home in desirable Still Elementary/Hillgrove High School District!! New granite countertops & backsplash in kitchen w/new tile floor & custom wood island! Oversized primary bedroom w/wonderful sitting room!! Primary bathroom boasts double vanity, soaking tub & TWO walk-in closets! Incredibly inviting dining room with a picturesque view of the expansive, newly painted deck & private backyard! Home has all new windows, hardwood floors throughout, new HVAC, & much more!!! This home is move-in ready!!
- Type:
- Single Family
- Sq.Ft.:
- 5,002
- Status:
- NEW LISTING
- Beds:
- 5
- Lot size:
- 0.45 Acres
- Year built:
- 1999
- Baths:
- 3.00
- MLS#:
- 10318247
- Subdivision:
- Asbury Park
ADDITIONAL INFORMATION
This charming home 5 bedroom and 3 bathroom home in the Hillgrove School District has space for everyone! Nestled in on a large, private lot in a quiet neighborhood with no HOA. It's a true ranch-style home on a finished terrace level. On the main level, you'll find a spacious living room with vaulted ceilings, a fireplace, and new flooring, along with an open dining area. The kitchen features new granite countertops, ample cabinet space, a fantastic GE gas stove with a griddle, stainless steel appliances, and two pantriesCoone in the kitchen and another in the hall. The breakfast area includes beautiful custom cabinets and a buffet for additional storage. The main floor also boasts a split-bedroom layout. On one side, there are two bedrooms, a guest bathroom, and a laundry room On the other side, you'll love the primary suite, featuring an oversized bedroom with a sitting area, a large ensuite bathroom with a soaking tub, step-in shower, double vanity, and a walk-in closet. The terrace level offers an additional 1,500 square feet of space, freshly painted throughout. It includes a kitchen area with new cabinets and a refrigerator, plenty of space for seating, two bedrooms and a bonus room, a full bathroom, and five large closets for ample storage. New flooring is present both upstairs and downstairs. Outside, the home has new exterior paint on the durable HardiePlank siding and a spacious deck that overlooks a private, fenced backyard. Located in a semi-cul-de-sac within a lovely, small community, this home features beautifully maintained yards with no HOA restrictions. This is a must-see home!
- Type:
- Single Family
- Sq.Ft.:
- 936
- Status:
- NEW LISTING
- Beds:
- 2
- Lot size:
- 0.12 Acres
- Year built:
- 1942
- Baths:
- 1.00
- MLS#:
- 7403154
- Subdivision:
- Historic Marietta
ADDITIONAL INFORMATION
This adorable 1942 home is full of love and vintage charm! Nestled in the heart of Historic Marietta within walking distance to Marietta Square, shops, restaurants and schools. Upon entering you will be welcomed into the family room with a fireplace and you will notice some of the original features throughout such as a built-ins, original brass door knobs, crown molding and lighting. A dedicated sunroom can be used for relaxing with morning coffee, as a home office or even as a third bedroom. The dining room is open to the family room making for easy entertaining while cooking in the cute vintage kitchen. Even though this is an older home it does have new updates like a tankless hot water heater, refinished hardwood floors, newer roof and a thoughtfully renovated bathroom with new tile floors, reglazed original tub/sink and unlacquered brass fixtures. This home has maintained its original character and is move in ready. Many homes in the area have been fully renovated but respect the original architecture to continue the beauty and charm of this Historic area. This one is special and has so much potential to make it your own, it's a must see!
- Type:
- Single Family
- Sq.Ft.:
- 3,699
- Status:
- NEW LISTING
- Beds:
- 5
- Lot size:
- 0.46 Acres
- Year built:
- 2024
- Baths:
- 5.00
- MLS#:
- 10317824
- Subdivision:
- Jackson Heights
ADDITIONAL INFORMATION
Embark on a journey of lavish living with this exquisite 5-bedroom, 4-bath luxury home, boasting nearly 3700 square feet of unparalleled elegance and sophistication. Situated in a prestigious neighborhood, this residence is a testament to opulent living at its finest. As you approach, be captivated by the stately presence of this architectural masterpiece, framed by lush landscaping and a meticulously manicured lawn. The covered porch spanning both the front and back of the home invites you to linger and enjoy moments of tranquility amidst the beauty of the surroundings. Step through the grand double doors into the 2-story foyer, where natural light dances upon gleaming hardwood floors, creating an ambiance of warmth and welcome. The foyer sets the stage for the grandeur that awaits within, with its soaring ceilings and elegant staircase. The main level unfolds seamlessly, showcasing an array of luxurious amenities designed for both comfort and style. A spacious great room awaits, bathed in natural light pouring through expansive windows, offering a perfect setting for gatherings and entertaining. Adjacent to the great room, discover a sophisticated home study, ideal for remote work or quiet contemplation. The mudroom provides convenience and organization, with ample storage space for coats, shoes, and outdoor gear. For guests seeking comfort and privacy, a well-appointed guest room on the main level awaits, offering a serene retreat complete with ensuite bath. Ascend the staircase to the upper level, where the master suite awaits, a sanctuary of relaxation and indulgence. Retreat to the spacious bedroom, featuring a luxurious ensuite bath with dual vanities, soaking tub, and separate shower. Three additional bedrooms provide comfort and privacy for family members or guests, while a centrally located laundry room adds convenience to daily living. Outside, the expansive backyard beckons for outdoor enjoyment, with plenty of space for al fresco dining, relaxation, and recreation. The 3-car garage offers ample parking and storage space, completing the picture of luxury and functionality. Experience the pinnacle of luxury living with this stunning home, where every detail is meticulously crafted to exceed expectations. Welcome home to a lifestyle of unparalleled elegance and comfort, where dreams become reality and memories are made to last a lifetime.
- Type:
- Single Family
- Sq.Ft.:
- 3,969
- Status:
- NEW LISTING
- Beds:
- 5
- Lot size:
- 0.46 Acres
- Year built:
- 2024
- Baths:
- 5.00
- MLS#:
- 10317823
- Subdivision:
- Jackson Heights
ADDITIONAL INFORMATION
Step into the epitome of refined living with this luxurious Craftsman-style home boasting sophistication and comfort at every turn. Nestled in a serene neighborhood, this estate offers a perfect blend of timeless elegance and modern convenience. As you enter, be greeted by the grandeur of spaciousness and meticulous craftsmanship. The foyer leads you into the heart of the home, where the open floor plan seamlessly connects the living areas, perfect for entertaining guests or enjoying cozy family gatherings. The main level features a sumptuous primary suite, a sanctuary of relaxation complete with lavish amenities and ample space. Pamper yourself in the opulent ensuite bath, featuring a spa-like atmosphere with a soaking tub, separate shower, and dual vanities. Adjacent to the kitchen, discover a refined office space, bathed in natural light pouring through large windows overlooking the lush backyard. Whether working from home or indulging in quiet reflection, this tranquil setting inspires productivity and creativity. Ascend the staircase to the upper level, where a spacious bonus room awaits, offering endless possibilities to customize according to your desires. Create a home theater, a playroom for the kids, or a cozy library retreatCothe choice is yours. With five bedrooms and four and a half baths, this residence effortlessly accommodates both family living and hosting guests in style. Each bedroom offers comfort and privacy, while the well-appointed baths feature designer finishes and luxurious amenities. Outside, the meticulously landscaped grounds beckon for outdoor enjoyment and relaxation. From serene mornings on the patio to lively gatherings under the stars, the expansive backyard provides the perfect backdrop for every occasion. Indulge in the luxurious lifestyle you deserve with this impeccably designed Craftsman-style home, where every detail is crafted with care and elegance reigns supreme. Welcome home to a haven of tranquility and refinement, where timeless beauty meets modern luxury.
$409,900
708 Fairgate Road Marietta, GA 30064
- Type:
- Townhouse
- Sq.Ft.:
- n/a
- Status:
- NEW LISTING
- Beds:
- 3
- Lot size:
- 0.07 Acres
- Year built:
- 2023
- Baths:
- 3.00
- MLS#:
- 10318023
- Subdivision:
- Fairgate Grove
ADDITIONAL INFORMATION
New construction custom builder, conveniently located only 2 miles from Marietta Square and right next to the brand new luxury Talpa Supermercado opening August 2024! The best value around Marietta Square for the above custom grade finishes! This community offers easy access to a plethora of dining, shopping, and entertainment options, as well as immediate access to Tumlin park, walking trails, playground, tennis courts, community picnic area and so much more. Immerse yourself in the local culture, attend community events, and embrace the vibrant lifestyle of Marietta. Each unit offers an inviting exterior featuring covered front porch, private rear entry 2 car garages, dog park and abundant curb appeal with wood privacy fencing. Step inside and be welcomed into the inviting family room featuring a lovely fireplace, built in custom wood shelving and views into both the expansive kitchen and dining area. Crown molding throughout the main, designer paneling and recessed lighting are featured throughout! Kitchen features include upgraded quartz countertops, tiled kitchen backsplash, upgraded shaker cabinetry and stainless steel appliances. Tucked away behind the kitchen is a large powder bath, access to your two car garage and wide staircase with site finished wood stair treads. The second story offers an oversized owners suite, large enough for a kind size bed and offering plenty of room for additional sitting area, an abundance of windows for natural light and a bathroom featuring a tile shower, stand alone soaking tub, upgraded cabinetry, quartz counters and a large walk-in owners closet. The second story also offers two large guest rooms, a large hall bath and a full laundry room and linen closet for additional storage. Upgraded designer features and upgraded flooring throughout including custom trim work, accent design walls, designer lighting and much more! Custom builder with attention to detail.***THIS HOME QUALIFIES FOR UP TO 100% FINANCING AND NO PMI***with our preferred lender, SouthState Bank! Ask about community incentives and take advantage of entry level pricing through end of June! This exclusive and quiet 6 unit community offers a private dog park, playground area, firepit and walking path for all within the community to enjoy! MODEL HOME NOW OPEN - UNIT 702! Compare and you will see our finished stand apart! FRIGE AND ENTIRE HOUSE BLINDS MOVE IN PACKAGE AS WELL ON ALL CONTRACTS WRITTEN IN JUNE!
- Type:
- Single Family
- Sq.Ft.:
- 2,300
- Status:
- NEW LISTING
- Beds:
- 4
- Lot size:
- 0.25 Acres
- Year built:
- 1963
- Baths:
- 2.00
- MLS#:
- 7402556
- Subdivision:
- Whitlock Heights
ADDITIONAL INFORMATION
Beautiful 4-sided white brick in Whitlock Heights 1.3 miles to popular Marietta Square. Large corner lot with mature landscaping and setup for invisible pet fencing. Walking distance to Hickory Hills Elementary School. 4 Bedrooms and 2 full baths fresh new interior paint and refinished hardwood floors. Open floor plan with updated kitchen, spacious cabinets, granite countertops, large bowl sink and large walk-in pantry. Open spacious family room/dining room with 2 bedrooms up and 2 bedrooms on main level with updated baths. Relax on your newly finished enclosed sunroom. Full finished basement and outbuilding for storage or workshop with power. Home was updated in last 5 years.
- Type:
- Condo
- Sq.Ft.:
- 1,452
- Status:
- NEW LISTING
- Beds:
- 2
- Lot size:
- 0.21 Acres
- Year built:
- 1982
- Baths:
- 2.00
- MLS#:
- 10317135
- Subdivision:
- Cannon Gate
ADDITIONAL INFORMATION
Welcome home to this bright, open condo with 2 bedrooms, 2 full baths and so much living space... MINUTES to Marietta Square!!! Location truly cannot be beat!!! Tucked away in a quiet community, this top-floor unit welcomes you immediately upon arrival with its natural light and sprawling open floorplan... oversized living room features built-ins and gorgeous painted stone fireplace, separate dining room flows directly into living room and kitchen... kitchen features STAINLESS STEEL appliances, on-trend cabinets and hardware and ample counter and cabinet space... SUNROOM makes the perfect bonus living space, office or playroom and has so much natural light and walks right out to COVERED PATIO... quiet and peaceful patio is totally private and features an additional storage closet! Two bedrooms are each generously-sized, the primary with its full bath ensuite and unbeatable walk-in closet! Full bath off spacious secondary bedroom is conveniently located! The SPACE and STORAGE in this unit cannot be beat! NEUTRAL PAINT and SPARKLING FLOORS all throughout!!! You will not find another condo with the space, storage, square footage, or natural light that this one has. It checks every box! Ample parking right outside the building!!! Minutes to bustling Downtown Marietta and the Square... favorite restaurants, shops, breweries, and more! You'll never want to leave!!!
- Type:
- Single Family
- Sq.Ft.:
- 2,458
- Status:
- NEW LISTING
- Beds:
- 4
- Lot size:
- 0.34 Acres
- Year built:
- 1987
- Baths:
- 3.00
- MLS#:
- 10316954
- Subdivision:
- Zachary Woods
ADDITIONAL INFORMATION
Fantastic opportunity to own 4 bedrooms in the conveniently located Zachary Woods subdivision! 4 bedrooms with 2 1/2 bathrooms with the master suite with oversized bathroom on the main floor! Nice kitchen cabinets with granite countertops. There is also a covered and uncovered back deck for both shade and sun! The backyard is large and fenced in. This house is ready to move in! There are a few exterior items that need some attention but the listing price reflects a discount to allow the new owner to handle those as they are ready to. It's ready to be lived in and loved!
- Type:
- Single Family
- Sq.Ft.:
- 5,500
- Status:
- NEW LISTING
- Beds:
- 5
- Lot size:
- 2.24 Acres
- Year built:
- 1997
- Baths:
- 6.00
- MLS#:
- 7401834
- Subdivision:
- Wynthrop Manor
ADDITIONAL INFORMATION
CLASSIC RAMBLING "ALL" BRICK RANCH ESTATE (5 bedrooms / 5 & 1/2 baths) with 5500 SQ FT nestled on 2.51 private acres with a beautiful creek that runs along the property. This home is located within a stones throw of KENNESAW NATIONAL BATTLEFIELD PARK and within mintues to the Marietta Square and Truist Park. This high quality home has an impressive foyer and additonally has a sizeable gallery for your buyers collection of art. This home plan was well thought out and is suitable for privacy in mind with split bedrooms, super high ceilings throughout and a screened porch (any buyer can only dream of) that runs along much of the lenght of the home. The porch overlooks a lush private backyard. A new irrigation system has been installed in the front and back yards and the home has a 3 car garage. The terrace level has tons of windows and the stair case from the first level to terrace level is open and light. The terrace level has a huge finished space with a fireplace, wet bar, wet sink, 2 bedrooms, 2 baths and all open up and look out onto the heated saltwater pool and spa area. BUT HOLD ONTO YOUR HAT! THERE IS ALSO A MASSIVE (1800 SQ FT) UNFINISHED STORAGE SPACE WITH TONS OF FABULOUS SHELVING. The home has 2 newer HVAC systems, upgraded molding, arches, transons, etc, etc. This home has been loved and well taken care of and it shows. The prestigious community of Wynthrop Manor is intimate, private, and has only 14 estate homes. This home is located in the culdesac. GREAT SCHOOLS! I LOVE this home and location!
- Type:
- Single Family
- Sq.Ft.:
- 3,072
- Status:
- NEW LISTING
- Beds:
- 5
- Lot size:
- 0.35 Acres
- Year built:
- 2013
- Baths:
- 3.00
- MLS#:
- 10315730
- Subdivision:
- Heritage Green
ADDITIONAL INFORMATION
Located inside the intimate Heritage Green Subdivision, an enclave of beautifully designed homes on spacious lots soaring ceilings, with so much charm boasting an open floor plan with a guest room or in-law suite on the main. Spacious formal living room or office and separate formal dining room, The spacious kitchen with wood cabinets, newer stainless-steel appliances and view of the family room. The hidden staircase goes upstairs with master bathroom on the right, laundry room located upstairs with large secondary bedrooms suites. The owner's suite has tray ceilings, a sitting room with double vanities, separate shower, walk-in-closet with spacious master bath. This home has a private fenced yard and is on the cul-de-sac with a covered patio and beautiful landscape. What sets this property apart is the hidden gem awaiting your personal touch. As you step inside you will be greeted by the warmth and charm of a well-designed living space. The 5 bedroom and 3 full baths with 2 car garage and high ceiling 10ft and entrance way to open that welcomes you to this beautiful home. A definite must see! PRIME LOCATION! LOCATION! Conveniently located in a fast-growing area for shopping and new eateries and fine dining.
- Type:
- Single Family
- Sq.Ft.:
- 5,712
- Status:
- NEW LISTING
- Beds:
- 6
- Lot size:
- 0.38 Acres
- Year built:
- 2021
- Baths:
- 5.00
- MLS#:
- 10312698
- Subdivision:
- ELLIS
ADDITIONAL INFORMATION
6BD/5BA MODERN FARMHOUSE PRIVATE POOL HOME W/ 3 CAR GARAGE ON .38 ACRES. THIS HOME HAS ALL THE FINISHES FROM WOOD BEAMS, SHIPLAP, BRICK ACCENTS, TRIM WORK AND DESIGNER LIGHTING THROUGHOUT. PROFESSIONALLY LANDSCAPED, FEATURES A FINISHED TERRACE LEVEL AND IS LOCATED IN THE BEAUTIFUL ELLIS SWIM/TENNIS COMMUNITY! THIS SPACIOUS, OPEN FLOOR PLAN W/ LARGE FAMILY ROOM FEATURING A NATURAL LIMESTONE FIREPLACE HAS NUMEROUS CUSTOM, FEATURES/QUALITY THROUGHOUT INCLUDING A SCREENED-IN PORCH FOR INDOOR/OUTDOOR LIVING, SITE-FINISHED OAK HARDWOOD FLOORS, FROM CUSTOM SHAKER CABINETRY W/ BRASS HARDWARE TO A KITCHEN THAT COMES COMPLETE WITH A FULL STAINLESS STEEL KITCHEN AID APPLIANCES. THE HOME IS FULL OF ELEVATED SOUTHERN CHARM. HOME FEATURES A MASTER-ON-MAIN WITH A LUXURIOUS ENSUITE BATH, COMPLETE WITH QUARTZ COUNTERTOPS, DUAL VANITIES, CUSTOM WALK-IN CLOSET, MARBLE FLOORING AND A GORGEOUS STAND-ALONE SLIPPER TUB. BEAMED CEILINGS. FINISHED DAYLIGHT TERRACE LEVEL FEATURES LUXURY AT IT'S FINEST W/ AN OPEN ENTERTAINMENT/MEDIA AREA, SECONDARY KITCHEN W/ QUARTZITE AND OAK BUTCHER BLOCK COUNTERS, LIEBHERR REFRIGERATOR W/ KITCHEN AID APPLIANCES. A FULL HOME THEATER W/ SURROUND SOUND, FLEX ROOMS/OFFICE, STORAGE, SHELTER/ SAFE ROOM AND A HOME GYM!!! NO DETAIL HAS BEEN OVERLOOKED WITH THIS CHARMING PROPERTY. TRULY A MUST-SEE! IN ONE OF THE HOTTEST LOCATIONS IN COBB COUNTY. TUCKED AWAY JUST MILES FROM MARIETTA SQUARE, KENNESAW MOUNTAIN, AND THE AVENUE AT WEST COBB.
- Type:
- Single Family
- Sq.Ft.:
- 4,842
- Status:
- NEW LISTING
- Beds:
- 5
- Lot size:
- 0.45 Acres
- Year built:
- 2002
- Baths:
- 6.00
- MLS#:
- 10305038
- Subdivision:
- Hardage Farm
ADDITIONAL INFORMATION
Welcome to 761 Hardage Farm Drive - a beautiful home where elegance and comfort blend seamlessly. The heart of the home is a spacious family room, complete with a cozy fireplace and soaring vaulted ceilings that create an airy and inviting space. In addition, a formal living room offers a second fireplace, setting the stage for intimate gatherings or quiet evenings. The dining room, expansive and well-appointed, is perfect for hosting dinner parties or enjoying family meals. The culinary space is a chef's dream, featuring counter seating for casual dining and a sunny breakfast area that welcomes the morning light. The owner's bedroom suite is a private retreat, boasting a luxurious jetted tub, a separate shower, and a double vanity, ensuring a spa-like experience every day. A walk-in closet provides ample space for wardrobe and storage. A second bedroom, complete with its own bath, offers comfort and privacy for family or guests, or a perfect private space for a home office. The convenience of a powder room on the main level adds to the thoughtful design of the home. An oversized all-weather sunroom stretches along the back, offering a year-round oasis with views of the manicured backyard and stone patio, perfect for outdoor entertainment or quiet reflection. The upper level features a landing that can serve as a lounge or study area, a versatile space for relaxation or productivity. Two ensuite bedrooms provide luxurious accommodations, each with its own unique charm. Descending to the finished terrace level, one discovers a realm of possibilities. It houses an additional bedroom, a full bath, two living areas, offering versatility for entertainment, hobbies, or relaxation. Abundant storage ensures that every item has its place, making organization effortless. With each room designed to offer both function and luxury, this residence is more than a house Co it is a home waiting to be filled with new memories. Nestled in the charming city of Marietta, Georgia, Hardage Farm is a community that offers a full suite of amenities designed to cater to every aspect of family life. Residents can enjoy the luxury of a clubhouse, perfect for social gatherings and community events. For those who love an active lifestyle, there are tennis courts and an Olympic sized pool - swim and tennis teams are available. The community takes pride in its top-rated schools, including Westside Elementary, Marietta Middle School, and Marietta High School, making it an ideal place for families looking to provide their children with quality education. Shopping and dining experiences are just a stone's throw away - The Avenues Co West Cobb offering over 50 retail shops, and the historic Marietta Square providing a quaint backdrop for weekend strolls and family outings. For those seeking more, downtown Atlanta is within easy reach, offering the hustle and bustle of city life whenever desired.
- Type:
- Single Family
- Sq.Ft.:
- n/a
- Status:
- NEW LISTING
- Beds:
- 4
- Lot size:
- 0.41 Acres
- Year built:
- 1992
- Baths:
- 3.00
- MLS#:
- 10315566
- Subdivision:
- CHELSEA TRACE
ADDITIONAL INFORMATION
Don't miss the opportunity to own this split-level 4-bed 3-bath home. Located in Cul-de-Sak Walk into your new home with a large living room, large kitchen, wood-stained cabinets, enclosed deck right off the kitchen. On the main level, there are 3 bedrooms. As you go to the lower level, you have a den, laundry room, full bath, and bedroom. The backyard is huge with plenty of potential. A deck /patio. Minutes away from shops and restaurants
$1,195,000
2380 Tabbystone Lane NW Marietta, GA 30064
- Type:
- Single Family
- Sq.Ft.:
- 4,784
- Status:
- NEW LISTING
- Beds:
- 5
- Lot size:
- 0.47 Acres
- Year built:
- 2003
- Baths:
- 5.00
- MLS#:
- 10314675
- Subdivision:
- Park At Latimer Farms
ADDITIONAL INFORMATION
Welcome to a GORGEOUS custom home that combines luxury and designer details throughout. As you step inside, you'll immediately notice the meticulous craftsmanship, vaulted ceilings, beautiful moldings and attention to detail that defines this home. The heart of the home is the open floorplan where the NEW gourmet kitchen, and vaulted great room seamlessly blend together. The kitchen is a culinary enthusiast's dream, featuring professional series Thermador range, Bausch Refrigerator, and a tremendous prep island with a thoughtful layout designed for both functionality and aesthetics. The custom cabinetry, range hood, pot filler and coffee bar add a touch of elegance to the space. The adjacent dining area is perfect for hosting gatherings and creating lasting memories. One of the highlights of this property is the beautiful vaulted great room with numerous windows, stone fireplace and and private screened porch. This area is a nice extension of the kitchen and makes entertaining a breeze. The porch provides a secluded space to relax or simply take in the natural serene setting and lush landscape. Whether you're sipping your morning coffee or hosting a barbecue, this outdoor area is sure to impress. The main level of the house features a light filled, spacious primary suite with sitting area, providing convenience and privacy. This retreat offers an escape with its luxurious soaking tub, walk in shower and custom closet system. This primary suite is truly a haven within the home. The main level also features a separate dining room and handsome home office with custom wood cabinetry. There is gracious space for family and guests, with three additional bedrooms, two bathrooms and bonus room on the upper level. Each bedroom is thoughtfully designed to provide comfort and style. For those who like a private home office and personal gym, you will find a private office and a gym filled with top of the line equipment on the terrace level . Additionally, on the terrace level there is private bedroom with full bathroom, a second family room and game room with pool table. Perfect space for kids and family gatherings . The property has been meticulously maintained and thoughtfully designed to provide both tranquility and beauty, creating an oasis where you can unwind after a long day. In addition, this home features hardwood floors throughout, beautiful moldings, plantation shutters, three car garage with pebble tech flooring and unfinished area for storage. This home is truly a masterpiece that harmonizes elegant living with the beauty of nature. With its gourmet kitchen, luxurious primary suite on the main level, and captivating landscape, it offers a lifestyle of sophistication and relaxation in addition to a perfect location, just steps from Marietta Country Club, Mount Paran School and all the Marietta Square has to offer.
- Type:
- Single Family
- Sq.Ft.:
- 2,449
- Status:
- NEW LISTING
- Beds:
- 4
- Lot size:
- 0.23 Acres
- Year built:
- 1979
- Baths:
- 3.00
- MLS#:
- 10314901
- Subdivision:
- HISTORIC MARIETTA
ADDITIONAL INFORMATION
AMAZING home on a great level lot on Knollwood Dr in Downtown Marietta (with an optional 4th bedroom)! Wait till you see the new kitchen designed by Dana Poor of Boxtree Designs! Quartz counters, designer hardware, upgraded stainless appliance package, stylish herringbone marble tile backsplash and a cool modern vent hood. Gorgeous real hardwoods throughout the main level and a spectacular fenced backyard. Primary bedrooms up with a brand new designer bathroom featuring shower with frameless glass, plus a stylish double vanity. The current homeowners have taken a large secondary bedroom and added a temporary (but solid) wall, thereby creating a flex space for an optional 4th bedroom! (This wall can easily be removed if the future owners don't want it). Wonderful secondary living space in the finished partial basement that feels like an NYC loft... black painted ceiling and LVP flooring. It's perfect for a playroom, a man/she cave, or a home theater. SUCH a cute home, close to the Marietta Square, West Side Elementary, Kennesaw Mtn and the grocery. Owner can accommodate a quick closing if the new buyer prefers.
- Type:
- Single Family
- Sq.Ft.:
- 2,284
- Status:
- NEW LISTING
- Beds:
- 3
- Lot size:
- 0.46 Acres
- Year built:
- 1990
- Baths:
- 3.00
- MLS#:
- 10314645
- Subdivision:
- Cheatham Hill Park
ADDITIONAL INFORMATION
Welcome to your new sanctuary in this beautiful ranch home in the sought-after Cheatham Hill Park neighborhood. You will truly feel welcome as you approach the home and walk through the charming front entry courtyard and into the home. Walk through the front door and through the foyer into an open family room with its cozy fireplace, built in bookshelves, and amazing views outside in back. The home features hardwood floors throughout, an owner's suite with trey ceilings, recessed lighting and a fully upgraded master bathroom. The open concept kitchen flows directly into the sunroom which boasts a ton of natural light! Entertain family and friends inside or in a beautiful outdoor setting. Cookout and relax on the back patio where you will look directly into the woods of Kennesaw Mountain National Park. Cheatham Hill Park offers a neighborhood swimming pool and clubhouse and is in one of Cobb Counties top rated school districts! You are also close to shopping, restaurants, and Historic Marietta Square. Kennesaw Mountain National Park offers nearly 23 miles of hiking trails! Hurry to see, this home will not be on the market long.
- Type:
- Single Family
- Sq.Ft.:
- 3,210
- Status:
- NEW LISTING
- Beds:
- 6
- Lot size:
- 0.44 Acres
- Year built:
- 2021
- Baths:
- 4.00
- MLS#:
- 7373056
- Subdivision:
- Ellis
ADDITIONAL INFORMATION
Stunning custom award-winning Frank Betz Stilesboro floorplan on an incredible fenced lake lot. This home boasts 6 bedrooms and 4 full baths with an amazing theater bonus room with loads of specialized details throughout. Some added features are crown molding, beamed ceilings, stained wood trayed ceiling, screened rear porch, quartz countertops of kitchen and bathrooms. Upon entrance to the main level you are greeted by 10-foot ceilings, a formal living room that could double as an office and flanking is the oversized dining room with tons of natural light. Huge eat-in chef's kitchen with stainless steel appliances and breakfast bar opens to the large fireside family room with beamed ceiling and opens to the covered porch and amazing view of the lake. The main level is completed with a bedroom and full bathroom accessible to all guests. The upstairs showcases the private owners' quarters with sitting room and opens to the private spa bath with custom tiled shower and freestanding soaking tub as well as his and hers closets. 4 additional large bedrooms are very well laid out, 1 with a private bath, and 2 bedrooms access a jack and jill bathroom with double vanity. Large basement is stubbed and ready to be finished and features a storm room. Once you walk out of the basement you view the pretty lake with stocked fish. This home is a must see just minutes from the East-West connector, Barrett Parkway, The Avenues of West Cobb, Downtown Marietta, and Kennesaw Mountain.
- Type:
- Townhouse
- Sq.Ft.:
- 2,165
- Status:
- NEW LISTING
- Beds:
- 3
- Lot size:
- 0.03 Acres
- Year built:
- 2021
- Baths:
- 3.00
- MLS#:
- 10314167
- Subdivision:
- Tramore Square
ADDITIONAL INFORMATION
Welcome to your dream home in the heart of Marietta! This stunning two-level townhome boasts 3 bedrooms, 2.5 bathrooms, and a versatile loft area perfect for a media room or home office. Enjoy the seamless flow of the open concept living and dining areas, highlighted by an inviting eat-in kitchen island and sleek stainless steel appliances. Retreat to the spacious owner's suite featuring a large walk-in closet and ensuite bath. The two secondary bedrooms share a convenient Jack and Jill bathroom, adding both functionality and charm. Step outside to the covered patio, ideal for entertaining or relaxing with loved ones. With modern amenities, including a walk-in laundry room, and the convenience of being just 3 years old, this home offers both style and functionality. Located near Marietta Square, Kennesaw Mountain Park, schools, shopping, and more, this is the epitome of suburban living at its finest. Plus, enjoy the perks of living in a gated community with access to a dog park, perfect for furry friends to roam and play. Don't miss the opportunity to make this your home!
- Type:
- Single Family
- Sq.Ft.:
- 2,220
- Status:
- NEW LISTING
- Beds:
- 4
- Lot size:
- 0.39 Acres
- Year built:
- 1988
- Baths:
- 3.00
- MLS#:
- 10313890
- Subdivision:
- Wynford Chase
ADDITIONAL INFORMATION
Welcome to your dream home! This stunning 4-bedroom, 2.5-bathroom residence offers everything you've been looking for. The updated kitchen is a chef's delight, featuring modern appliances and ample counter space. Natural light floods the home, highlighting the creative touches throughout. The main floor boasts an oversized office with elegant French doors, perfect for working from home. The large primary ensuite is a serene retreat, while the three additional secondary bedrooms provide plenty of space. Downstairs, you'll find a basement gym and a versatile flex space that can be easily transformed into a fifth bedroom with the addition of a small bathroom. Enhanced attic insulation ensures year-round comfort and energy efficiency. Step outside into your incredible backyard, ideal for entertaining. The two-tiered deck is perfect for enjoying evenings grilling, watching fireflies, or hosting parties. The flat backyard backs up to acres of neighborhood owned woods and green space which offers a peaceful and private oasis. Conveniently located near shopping and with easy access to the interstate, this home is a true gem. Don't miss the opportunity to make it yours!
- Type:
- Townhouse
- Sq.Ft.:
- n/a
- Status:
- NEW LISTING
- Beds:
- 2
- Lot size:
- 0.23 Acres
- Year built:
- 1982
- Baths:
- 2.00
- MLS#:
- 10314746
- Subdivision:
- Westland
ADDITIONAL INFORMATION
Location, location, location! This single family home is located only minutes from the Marietta Square and close to all the other wonderful things near Downtown Marietta. The home is a ranch style floor plan without any stairs that offer ease of entry. Inside has a large kitchen, fireplace, and two spacious rooms. The property is currently rented @ $1,500 per month on a month to month lease agreement. Tenant is prepared to leave with a 30 day notice or remain. Home will serve as an excellent investment property or be perfect for the first time home buyer that's looking for a sweat equity opportunity. Property is sold 'as is' and below previous comparable sales.

The data relating to real estate for sale on this web site comes in part from the Broker Reciprocity Program of Georgia MLS. Real estate listings held by brokerage firms other than this broker are marked with the Broker Reciprocity logo and detailed information about them includes the name of the listing brokers. The broker providing this data believes it to be correct but advises interested parties to confirm them before relying on them in a purchase decision. Copyright 2024 Georgia MLS. All rights reserved.
Price and Tax History when not sourced from FMLS are provided by public records. Mortgage Rates provided by Greenlight Mortgage. School information provided by GreatSchools.org. Drive Times provided by INRIX. Walk Scores provided by Walk Score®. Area Statistics provided by Sperling’s Best Places.
For technical issues regarding this website and/or listing search engine, please contact Xome Tech Support at 844-400-9663 or email us at xomeconcierge@xome.com.
License # 367751 Xome Inc. License # 65656
AndreaD.Conner@xome.com 844-400-XOME (9663)
750 Highway 121 Bypass, Ste 100, Lewisville, TX 75067
Information is deemed reliable but is not guaranteed.
Marietta Real Estate
The median home value in Marietta, GA is $278,300. This is higher than the county median home value of $249,100. The national median home value is $219,700. The average price of homes sold in Marietta, GA is $278,300. Approximately 36.19% of Marietta homes are owned, compared to 53.77% rented, while 10.05% are vacant. Marietta real estate listings include condos, townhomes, and single family homes for sale. Commercial properties are also available. If you see a property you’re interested in, contact a Marietta real estate agent to arrange a tour today!
Marietta, Georgia 30064 has a population of 60,203. Marietta 30064 is less family-centric than the surrounding county with 33.86% of the households containing married families with children. The county average for households married with children is 34.9%.
The median household income in Marietta, Georgia 30064 is $50,963. The median household income for the surrounding county is $72,004 compared to the national median of $57,652. The median age of people living in Marietta 30064 is 33.5 years.
Marietta Weather
The average high temperature in July is 85.5 degrees, with an average low temperature in January of 29.4 degrees. The average rainfall is approximately 52.7 inches per year, with 1.3 inches of snow per year.
