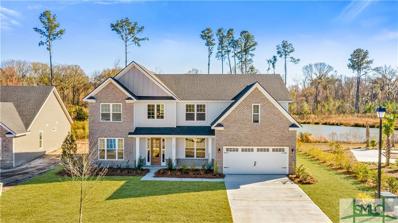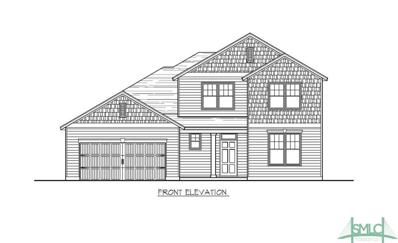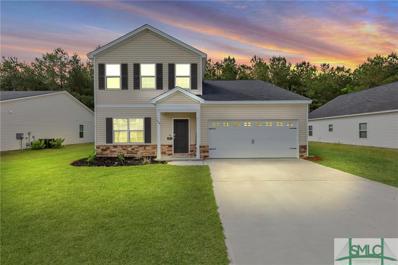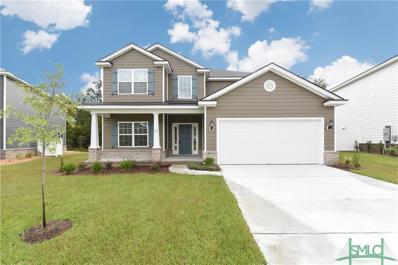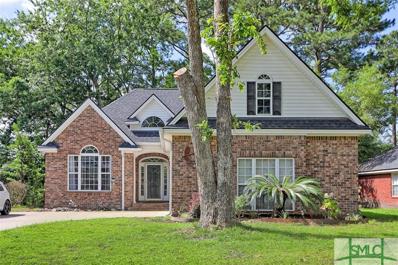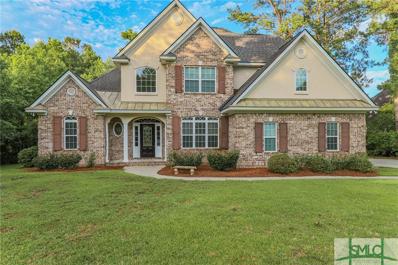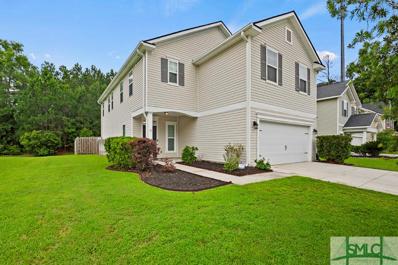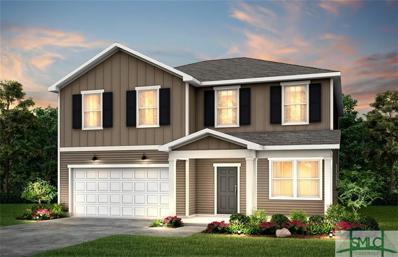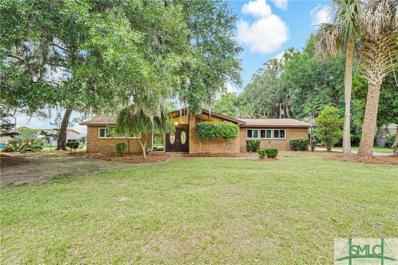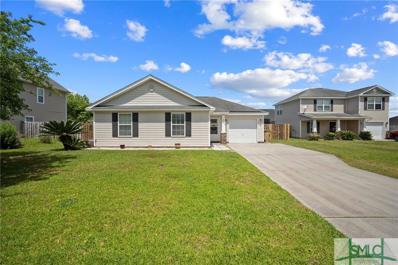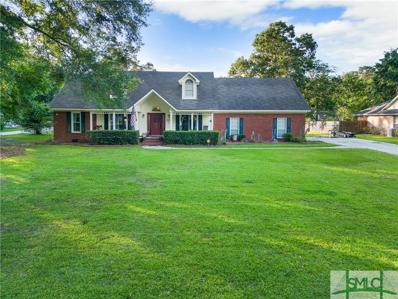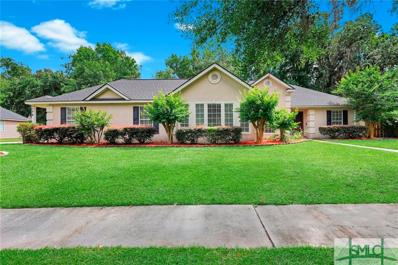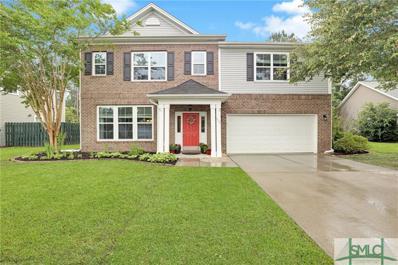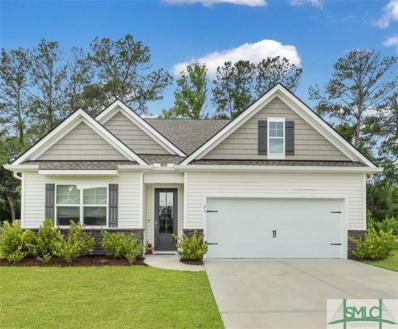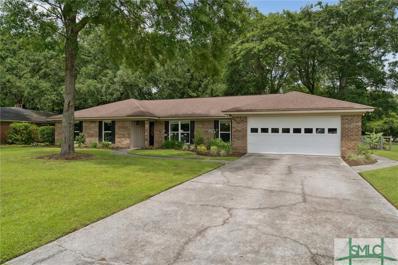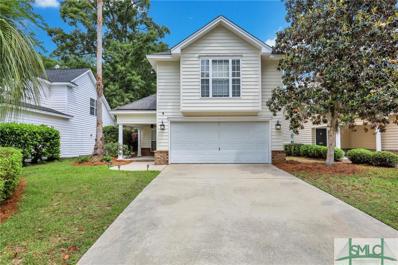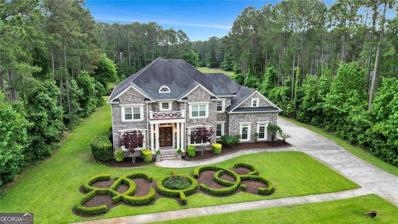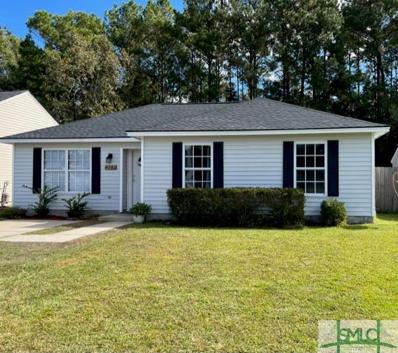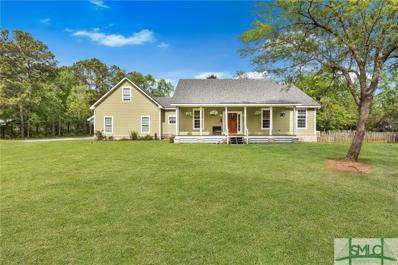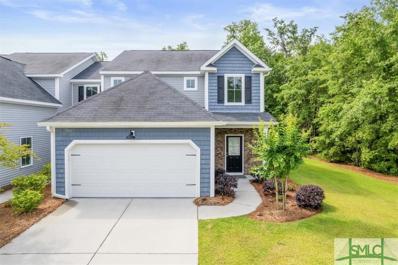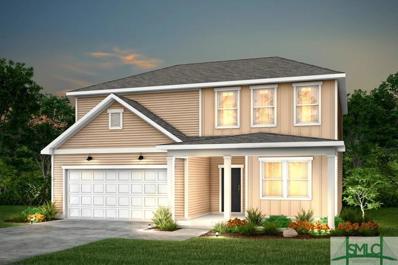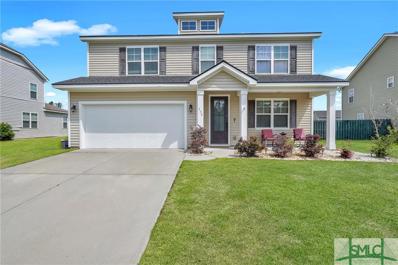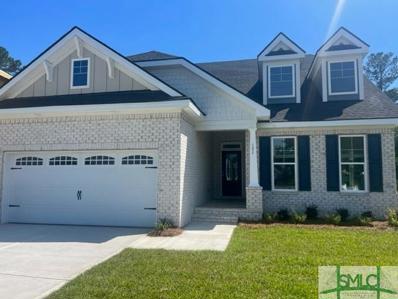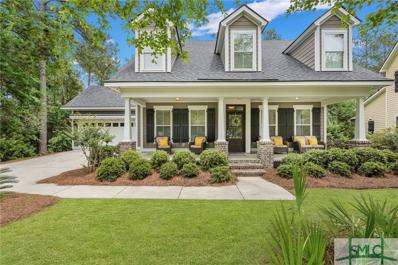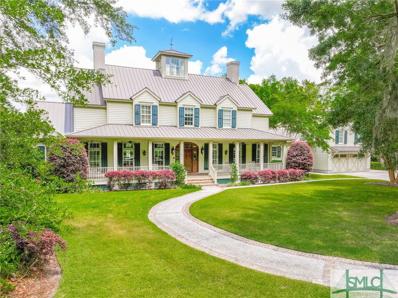Richmond Hill GA Homes for Sale
- Type:
- Single Family
- Sq.Ft.:
- 3,492
- Status:
- Active
- Beds:
- 4
- Lot size:
- 0.19 Acres
- Year built:
- 2024
- Baths:
- 4.00
- MLS#:
- 312197
- Subdivision:
- McAllister Pointe
ADDITIONAL INFORMATION
The Sapelo plan by Smith Family Homes is under construction in McAllister Pointe with an estimated completion date of September 2024. This floorplan features an open concept kitchen and living area, a powder room, an office/flex space, and a guest room with a full bathroom downstairs. The owner's suite upstairs features a sitting area, two walk-in closets, and a spacious bathroom. Two additional bedrooms plus a media room are found upstairs. Model home images shown; to be similar but not identical.
- Type:
- Single Family
- Sq.Ft.:
- 3,201
- Status:
- Active
- Beds:
- 4
- Lot size:
- 0.19 Acres
- Year built:
- 2024
- Baths:
- 3.00
- MLS#:
- 312196
- Subdivision:
- McAllister Pointe
ADDITIONAL INFORMATION
The Roswell plan by Smith Family Homes is under construction in McAllister Pointe with an estimated completion date of September 2024. This floorplan features an open concept kitchen and living room, a spacious first floor owner's suite, plus three additional bedrooms and a loft area upstairs. Stainless steel appliances (dishwasher, oven, and microwave), granite countertops in the kitchen, quartz countertops in the bathrooms, LVP in the common areas, carpet in the bedrooms, and tile in the bathrooms included.
- Type:
- Single Family
- Sq.Ft.:
- 2,450
- Status:
- Active
- Beds:
- 4
- Lot size:
- 0.19 Acres
- Year built:
- 2022
- Baths:
- 3.00
- MLS#:
- 312168
- Subdivision:
- The Commons
ADDITIONAL INFORMATION
FOR SALE OR RENT ($3,000) Come enjoy your best Coastal Georgia life in this nearly new 4-bedroom, 2.5 bathroom residence. Swim at the pool, enjoy the food trucks and community social events! Step inside to discover a versatile flex space on the first floor that can be a home office, playroom, formal dining, etc. The home features an open concept design connecting the kitchen, dining area, and expansive living room. The primary suite is located on the ground floor and includes an en suite & walk in closet. Upstairs you'll find an additional flex space with a walk in closet, along with three more bedrooms, each boasting their own walk in closet! A full bath with dual vanities is also upstairs. Outside, enjoy privacy in your fully fenced backyard with no rear neighbors. The Commons community enhances your lifestyle with amenities such as a pond, clubhouse, pool, gym, playground, and regular neighborhood events. Located in the district with the BEST schools in the area!
- Type:
- Single Family
- Sq.Ft.:
- 3,337
- Status:
- Active
- Beds:
- 5
- Lot size:
- 0.2 Acres
- Year built:
- 2024
- Baths:
- 4.00
- MLS#:
- 312159
- Subdivision:
- Wexford
ADDITIONAL INFORMATION
*Ernest Homes popular Kingston floor plan. 5/3.5, 3,337 sq. ft. of heated space. *Home is under construction. *Estimated completion the beginning of August. Come experience our quality of construction and open floor plan! Beautiful gourmet kitchen, quartz counter tops with 42" upper cabinets, tile back splash, and stainless kitchen appliances with double ovens and cook top. Upgraded LVT flooring in living areas. Marble counter tops in all bathrooms. Master bath equipped with dual vanity, marble shower and garden tub. Jack & Jill bathroom. Designer trim package through out the home. Spacious master bedroom with tray ceiling. Covered screened porch off the back of the home. *Spray foam insulation. *Price subject to change based on current market conditions. *Buyer's will be responsible for $1,000 HOA contribution at closing. *Pic's are of a previously built Kingston. *Options/upgrades maybe different than depicted in pictures.
- Type:
- Single Family
- Sq.Ft.:
- 1,893
- Status:
- Active
- Beds:
- 4
- Lot size:
- 0.19 Acres
- Year built:
- 2004
- Baths:
- 2.00
- MLS#:
- 312008
- Subdivision:
- Waterford Landing
ADDITIONAL INFORMATION
Discover 156 Egrets Way Ln, a stunning 4-bedroom, 2-bath home in Richmond Hill, GA. Situated in the serene Waterford Landing community on a tranquil lagoon, this residence offers an elegant interior featuring wood floors & an open floor plan, perfect for entertaining. The cozy family room features an electric fireplace, ideal for relaxing evenings. The kitchen comes w/ all appliances, ensuring a hassle-free move. Dine in the separate dining room or enjoy the lagoon view from the covered back porch. The split floor plan provides privacy, w/ the master suite featuring double sinks, a separate shower, a whirlpool tub, & a water closet. This home boasts a new roof and HVAC system, along w/ a dedicated laundry room. The versatile 4th bedroom can also serve as a bonus room. The community amenities are exceptional, including a clubhouse, pool, playground, marina, and dock, set amidst beautifully landscaped parks and sidewalks. Located near excellent schools and major highways.
- Type:
- Single Family
- Sq.Ft.:
- 2,550
- Status:
- Active
- Beds:
- 4
- Lot size:
- 0.51 Acres
- Year built:
- 2008
- Baths:
- 3.00
- MLS#:
- 312097
- Subdivision:
- Buckhead North
ADDITIONAL INFORMATION
Discover luxury living in Richmond Hill’s premiere Buckhead North community. See the attention to detail in every aspect of design and construction. This 4-bedroom, 2.5-bath, 2550 sq ft executive brick home boasts hardwood floors, exquisite window trim, crown molding, and premium blinds. The grand living room features a 2-story vaulted ceiling, while the formal dining room dazzles with wainscot and a reverse tray ceiling. Granite counters adorn the kitchen with stainless steel appliances and a cozy breakfast area. Relax in the 2nd living area by the gas fireplace. Enjoy sunsets from the screened back porch. The main floor primary bedroom offers a lighted triple tray ceiling and bath with jetted tub, separate shower, and walk-in closet. Upstairs, find 3 additional bedrooms. Mature trees line the private backyard. Amenities include a resort-style pool, playground, and tennis courts. Conveniently located near Fort Stewart, Savannah, Pooler, and Richmond Hill’s finest shopping and dining.
- Type:
- Single Family
- Sq.Ft.:
- 2,780
- Status:
- Active
- Beds:
- 4
- Lot size:
- 0.26 Acres
- Year built:
- 2014
- Baths:
- 4.00
- MLS#:
- 311886
- Subdivision:
- Richmond Hill Plantation
ADDITIONAL INFORMATION
Take a look at one of the rarest updated floor plans in Richmond Hill. The house was designed for efficiency in mind. Upon entering the front door and walking into the main gathering area, you can see the attention to detail with a stone accent wall which sets the tone for the whole room. An interior designer was used to pattern the ceramic tile flooring downstairs, fine tune the built in bookshelves, and add creative lighting. The occasional cold nights can be appreciated with a fireplace. Hardwood treads on the stairs lead to Luxury Vinyl flooring upstairs where you will find 2 Primary Bedrooms. The layout in the kitchen allows for eating at the breakfast bar while simultaneously watching your favorite event on the TV. The upstairs features all the bedrooms, Laundry and a loft area for recreation. The community pool that you can walk to will be refreshing on hot summer days, and the playground is there for all to enjoy. Come see this beautiful home - Seller is Motivated.
- Type:
- Single Family
- Sq.Ft.:
- 2,670
- Status:
- Active
- Beds:
- 5
- Lot size:
- 0.15 Acres
- Year built:
- 2024
- Baths:
- 3.00
- MLS#:
- 312107
- Subdivision:
- Heartwood
ADDITIONAL INFORMATION
New Construction! Estimated Completion Aug 2024. This 5 bed 3 Full bath home offers space for everyone. live the Lowcountry life in this spacious open concept home. Not only do you have 5 bedrooms, but this home offers a downstairs Flex space and an upstairs loft area. This home has beautiful grey cabinets, quartz countertops, gas range, and a covered lanai with an additional patio. Don't miss this great opportunity to be one of the first to live in Richmond Hill's newest community!
- Type:
- Single Family
- Sq.Ft.:
- 1,848
- Status:
- Active
- Beds:
- 3
- Lot size:
- 0.55 Acres
- Year built:
- 1972
- Baths:
- 2.00
- MLS#:
- 311204
ADDITIONAL INFORMATION
It doesn’t get any better than this! Not only is this one of the first homes built on Fort McAllister Road, but this is also the first time this home is being made available to the Public for sale! Built in 1972, this 3 bedroom, 2 bath home is ready to be loved by someone new. Vaulted ceilings, wood burning fireplace, two living rooms, formal dining room, spacious rooms and an open concept galley style kitchen which looks out to a beautiful backyard. There is plenty of space for entertaining inside or outside on your screened in patio. This amazing home sits in a prime location with a quiet atmosphere, mature oak trees, beautiful landscaping, and plenty of wildlife. Minutes from Fish Tails, walking distance to a boat ramp, and very close to many walking trails. No HOA, a newer AC and newer hot water heater, the list really is endless on what’s to love. Are you ready to enjoy this home as much as the original family has? Then don’t wait too long! Being sold AS IS
- Type:
- Single Family
- Sq.Ft.:
- 1,356
- Status:
- Active
- Beds:
- 4
- Lot size:
- 0.18 Acres
- Year built:
- 2007
- Baths:
- 2.00
- MLS#:
- 310122
- Subdivision:
- Live Oak
ADDITIONAL INFORMATION
This cozy 4-bedroom, 2-bathroom ranch home is located in the Live Oak neighborhood, where you get access to amenities like a swimming pool, playground, basketball courts & even a stocked lake for fishing. This home is in a great location, close to everything you need, including shops and restaurants. Inside, you'll find a spacious layout with wood laminate floors throughout. The kitchen is open to the Living Room & includes an laundry area. The master bedroom has a separate bathroom featuring double sinks, a walk-in shower & a relaxing tub. There are three more bedrooms off the hallway from the Living Room that share a bathroom. Outside, there's a private backyard with a gazebo where you can chill out or have a barbecue with friends. The yard is fenced and there's a wide gate so that you can park your trailer, boat, or any other toys you have behind the fence. Whether you're looking for a quiet place to relax or a fun spot to entertain, this well maintained house has it all.
- Type:
- Single Family
- Sq.Ft.:
- 3,286
- Status:
- Active
- Beds:
- 4
- Lot size:
- 0.54 Acres
- Year built:
- 1992
- Baths:
- 3.00
- MLS#:
- 312016
- Subdivision:
- Strathy Hall
ADDITIONAL INFORMATION
Welcome to 241 Steele Wood Dr in the popular Strathy Hall neighborhood of Richmond Hill. This charming & spacious 4-bedroom, 3-bathroom home is nestled on a generous .54-acre lot. This property offers an ideal blend of comfort, convenience, & flexibility, perfect for modern living & entertaining. It includes a versatile "mother-in-law" suite, providing a private space for guests, family or friends. This home has a gas stove, GAS heat, 2 gas water heaters, a wood burning fireplace, 2021 Stainless steel kitchen appliances, new carpet in 2021, whole house surge protector, formal dining room, eat-in kitchen w/ beautiful cabinetry, HUGE new deck, bonus room & much more. Enjoy the freedom of optional HOA membership, allowing you to choose the level of community involvement & amenities that suit your lifestyle. This property is a must-see for anyone seeking a versatile and accommodating home. Schedule your showing today to experience all the possibilities this lovely home has to offer.
- Type:
- Single Family
- Sq.Ft.:
- 2,705
- Status:
- Active
- Beds:
- 4
- Lot size:
- 0.43 Acres
- Year built:
- 2001
- Baths:
- 3.00
- MLS#:
- 311987
- Subdivision:
- Mainstreet
ADDITIONAL INFORMATION
This home in the Mainstreet community features 4 bedrooms, 2.5 baths, and many extras. The spacious living room with a gas fireplace serves as the home's center. The bright galley-style kitchen offers ample counter space, white appliances, a pantry, and a breakfast area with wainscoting. There is also a separate dining room with engineered bamboo flooring. The split floor plan provides a private owner’s suite with vaulted ceilings, a walk-in closet, and an en suite bathroom that includes double vanities, a separate shower, and a jetted tub. On the opposite side of the home, you'll find two additional bedrooms and a full bath. A unique layout adds a fourth bedroom, a half bath, an office, a mudroom, and a family room, making it ideal for teens, a guest suite, or a work area. The property features a wide driveway with extra parking, a half-court basketball area, and a large deck perfect for entertaining. The fenced backyard backs up to a wooded area. Enjoy the community pool & playground
- Type:
- Single Family
- Sq.Ft.:
- 2,904
- Status:
- Active
- Beds:
- 4
- Lot size:
- 0.22 Acres
- Year built:
- 2013
- Baths:
- 4.00
- MLS#:
- 311981
- Subdivision:
- Buckhead East
ADDITIONAL INFORMATION
Located in Buckhead East, this home offers 4 bedrooms, 3.5 bathrooms, and a bonus room that can serve as a 5th bedroom. The first floor features an open concept design with a formal living room, formal dining room with a coffered ceiling, and a large family room that connects to the kitchen. The kitchen includes an oversized island, granite countertops, and stainless steel appliances. Hardwood flooring runs throughout the main living areas. Upstairs, you'll find all the bedrooms plus the bonus room. The spacious owner's suite has a tray ceiling, a separate sitting area, and a private bath with a soaking tub, separate shower, and his and hers closets. 3 additional guest bedrooms all have walk-in closets. The laundry room is conveniently located on the 2nd floor and includes cabinet storage. The private backyard features a covered and screened patio. A 2-car garage completes this home. The neighborhood offers amenities such as a saltwater pool, playground, and proximity to a dog???????????????????????????????? park.
- Type:
- Single Family
- Sq.Ft.:
- 1,862
- Status:
- Active
- Beds:
- 4
- Lot size:
- 0.19 Acres
- Year built:
- 2021
- Baths:
- 2.00
- MLS#:
- 311835
- Subdivision:
- The Links at Ways Station
ADDITIONAL INFORMATION
WELCOME HOME! Situated in the desirable Bryan County School district, this stunning single-story residence boasts everything you've been searching for. Step inside to discover a spacious open-concept floor plan that seamlessly integrates the living, dining, and kitchen areas, perfect for entertaining friends and family. The heart of the home is the beautiful full white kitchen, adorned with granite countertops, stainless steel appliances, and a center island featuring a breakfast bar, where memories will be made over morning coffee and delicious meals.With 4 bedrooms and 2 bathrooms, there's ample space for everyone to unwind and recharge. The primary retreat is a true sanctuary, featuring a large walk-in closet and an en-suite bath complete with a double vanity, luxurious tub, and separate shower. Outside, enjoy the privacy fenced backyard with a patio, providing the ideal setting for outdoor gatherings, barbecues, or simply soaking up the sun in tranquility. A must see!
- Type:
- Single Family
- Sq.Ft.:
- 2,622
- Status:
- Active
- Beds:
- 4
- Lot size:
- 0.5 Acres
- Year built:
- 1979
- Baths:
- 3.00
- MLS#:
- 311991
- Subdivision:
- Strathy Hall
ADDITIONAL INFORMATION
Just in time for this summers move to one of the most desirable neighborhoods in Richmond Hill, GA— Strathy Hall! Hard to find brick ranch style home boast of amazing curb appeal as you pull up to the long driveway and 2 car garage. Enter and notice wood laminate plank flooring throughout. Two separate living spaces offer versatile use. Large wood burning fireplace bringing warmth and character to the large living room open to the spacious kitchen w/beautiful wood cabinetry, tile backsplash, and custom pantry. Large laundry/mudroom w/half bath. Very spacious bedrooms! Guest bathroom has recently been fully renovated and features a double vanity. Large master suite with two closets and updated ensuite. Plenty of outdoor enjoyment on this .50acre. lot. Backyard includes patio (with storage room), shed, and is fully fenced in! Minutes from shopping, Richmond Hill schools and commute to I-95, Savannah, and Coastal Georgia Waterways.
- Type:
- Single Family
- Sq.Ft.:
- 1,919
- Status:
- Active
- Beds:
- 3
- Lot size:
- 0.11 Acres
- Year built:
- 2003
- Baths:
- 2.00
- MLS#:
- 311873
- Subdivision:
- Waterford Landing
ADDITIONAL INFORMATION
Amazing opportunity to live in Waterford Landing. Waterfront community with 26 slip Marina with private boat ramp, boat storage, 130 acres of green space with over 6 miles of cart paths/running paths, clubhouse, driving range, community pool and all owned outright by WLHOA members. The events committee keeps the community connected through back to school parties, college football at the clubhouse, chili cookoffs, trivia, Daddy Daughter dances, nerf wars, Christmas cookies with Santa, Easter egg hunts with the Easter Bunny, Halloween fun, St Patty's golf cart parade, a 4th of July fireworks display over the Jerico River that rivals any municipality, and so much more. Home has a USDA Assumable loan available at 2.3%. Ask for details.
- Type:
- Single Family
- Sq.Ft.:
- 4,647
- Status:
- Active
- Beds:
- 5
- Lot size:
- 1.1 Acres
- Year built:
- 2014
- Baths:
- 5.00
- MLS#:
- 10298864
- Subdivision:
- The Bluffs At Richmond Hill
ADDITIONAL INFORMATION
Welcome to this stunning estate in Richmond Hills premier gated enclave, where luxury knows no bounds. Step into the grandeur of a majestic foyer through double stained glass entry doors with a sweeping curved staircase and refined molding. This opulent home spans 4,647 sq feet and features 5 spacious bedrooms, 4 full baths, powder room, formal living room as well as a full bedroom suite and office downstairs. Towering ceilings adorned with intricate details, expansive kitchen with a center island, and expansive living areas redefine sophistication. Set on 1.1 lush acres with enchanting lagoon and wildlife views, this property also boasts a screened porch, lavish heated pool and hot tub oasis-perfect for relaxation or hosting. Complete with a three-car garage, extensive closet space, and access to acclaimed Richmond Hill schools, great amenities, spray foam insulation for efficiency. Not in a mandatory flood zone! Experience the pinnacle of refined living!
- Type:
- Single Family
- Sq.Ft.:
- 1,016
- Status:
- Active
- Beds:
- 3
- Lot size:
- 0.16 Acres
- Year built:
- 2003
- Baths:
- 2.00
- MLS#:
- 311791
ADDITIONAL INFORMATION
Step into this charming single-story home, recently renovated to perfection, located in the heart of Richmond Hill. This 3-bedroom, 2-bathroom gem is just a short stroll from Starbucks, offering both convenience and comfort. With a brand-new roof and meticulous updates throughout, every inch of this home exudes quality. From the modern kitchen to the inviting living spaces, no detail has been spared. Enjoy the ease of single-story living and the warmth of a community-oriented neighborhood. Don't miss out on this opportunity to own a piece of Richmond Hill's finest!
- Type:
- Single Family
- Sq.Ft.:
- 2,758
- Status:
- Active
- Beds:
- 5
- Lot size:
- 1.48 Acres
- Year built:
- 2015
- Baths:
- 3.00
- MLS#:
- 311787
ADDITIONAL INFORMATION
Welcome home! Situated on 1.48 acres, this versatile property offers 3-5 bedrooms, boasting boat or RV storage and a whole-home backup Generac generator, all without the restrictions of an HOA. The hardy board exterior sets the tone for the quality within, featuring an open floor plan with spray foam insulation for efficiency. The expansive master suite includes a generous bedroom and spa-like bath. Two additional bedrooms on the main floor provide ample space, while a bonus room and potential 4th bedroom await upstairs. Enjoy the convenience of a tankless water heater and generator both connected to natural gas. Ask me about the john boat that conveys and the pond access. Don't miss your chance to call this property home—schedule your appointment today!
- Type:
- Townhouse
- Sq.Ft.:
- 1,937
- Status:
- Active
- Beds:
- 3
- Lot size:
- 0.13 Acres
- Year built:
- 2018
- Baths:
- 3.00
- MLS#:
- 310685
- Subdivision:
- The Commons
ADDITIONAL INFORMATION
One owner, end unit townhome with wooded backyard views to the rear and side of you! Shows like new with the upstairs barely lived in. Two story foyer. Downstairs master bedroom with tray ceiling and backyard views, separate shower, walk in closet, two sinks on raised vanities. Kitchen with island and stainless appliances. Great room with electric fireplace overlooking the rear screened porch.Upstairs laundry with a loft and Two secondary bedrooms. Two car garage. Low maintenance living with all the amenities that the Commons has to offer including street lights, side walks, common pool, fire pit area, playground and more!
- Type:
- Single Family
- Sq.Ft.:
- 2,322
- Status:
- Active
- Beds:
- 4
- Lot size:
- 0.17 Acres
- Year built:
- 2024
- Baths:
- 3.00
- MLS#:
- 311758
ADDITIONAL INFORMATION
New Construction! Estimated completion is September 2024. The Rosella is an inviting 2-story home with 4 bedrooms, large loft space on second floor, downstairs flex room and open concept floorplan. Laminate flooring throughout the main living area, grey cabinets, white quartz countertops, subway tile backsplash, and gas range. Spend your mornings or evening relaxing on your covered patio with a wooded view! Don't miss this great opportunity to be one of the first to live in Richmond Hill's newest community!
- Type:
- Single Family
- Sq.Ft.:
- 3,116
- Status:
- Active
- Beds:
- 5
- Lot size:
- 0.2 Acres
- Year built:
- 2017
- Baths:
- 4.00
- MLS#:
- 311741
- Subdivision:
- WayStation
ADDITIONAL INFORMATION
SELLER OFFERING $10,000 CONCESSIONS TOWARDS BUYER'S CHOICE IF UNDER CONTRACT BY 06/10/24! Welcome home to the phenomenal 132 Palmer Place! From the moment you step inside become pleasantly greeted by an abundance of natural light and a fabulous open floor plan strolling easily through your formal dining room, kitchen and in to the massive living room. The kitchen! An exceptional amount of cabinet and counter space is pure perfection for stowing all of your cooking appliances or putting them on display if you prefer! The expansive island with ability for seating is a show stopper! With over 3,000sqft of living space, the beauty doesn't stop downstairs... all 5 bedrooms (with primary on MAIN!), laundry room and bonus room are spectacular! No rooms anywhere in this home were spared on space. The sky is the limit with all of the marvelous potential this home has and cannot wait to share with its new owner.. schedule your showing today!
- Type:
- Single Family
- Sq.Ft.:
- 2,389
- Status:
- Active
- Beds:
- 3
- Lot size:
- 0.18 Acres
- Year built:
- 2024
- Baths:
- 4.00
- MLS#:
- 311740
- Subdivision:
- Wexford
ADDITIONAL INFORMATION
Savannah's most trusted local builder is proud to offer the PINEHURST II plan, a 3br/3.5 bath 2373sf home with upgrades galore! Starting with a Gourmet kitchen that has stainless steel Double wall ovens, Built-in microwave, 30" Smooth Cooktop, Large Vented Canopy Hood and French door refrigerator. Plus kitchen features 42" upper cabinets, Chef sink and a large Island with Quartz countertop and overhang for multiple barstools. Downstairs there is a spacious family room with fireplace, a large master bedroom and a master bathroom with an separate tiled shower and garden tub. There is a 2nd large bedroom downstairs with full bathroom and there's a powder room in the hallway. Wood stairs lead you to the second floor where you will find a nice Loft area, another full bath a large bedroom and a walk-in attic. This home features a nice expanded covered back porch for backyard enjoyment. Spray foam insulation and full sod and irrigation in front and back yards. Est Comp May/June
- Type:
- Single Family
- Sq.Ft.:
- 2,110
- Status:
- Active
- Beds:
- 4
- Lot size:
- 0.25 Acres
- Year built:
- 2015
- Baths:
- 4.00
- MLS#:
- 311624
- Subdivision:
- Waterways
ADDITIONAL INFORMATION
If you love being outside, you've found paradise! Secluded and private back yard overlooking woods and park, with heated/cooled pool in an enclosure that also includes an outdoor kitchen and built in heaters for cooler nights on the covered back porch. This home, built by a custom builder, will not disappoint with 4BR/3.5BA, and is full of many upgrades to include coffered ceiling, custom backsplash, gas cooktop, stand-alone tub, wood shelving, and more. Lots of thought for conveniences went into the design of this home to include a laundry chute, separate garage door for easy backyard access, large walk-in closets as well as walk in attic space. This home is located within Waterways, with access to the intercoastal waterway with a marina, pools, restaurant, fitness, kayaking, gardening, trails, sports area, dog park, championship fishing on the Bill Dance Grand Lagoon as well as a full-time lifestyle coordinator and clubs. See virtual tour and comments on pics for more details.
$3,490,000
652 Silk Hope Drive Richmond Hill, GA 31324
- Type:
- Single Family
- Sq.Ft.:
- 5,958
- Status:
- Active
- Beds:
- 5
- Lot size:
- 0.64 Acres
- Year built:
- 2007
- Baths:
- 6.00
- MLS#:
- 311701
- Subdivision:
- The Ford Field and River Club
ADDITIONAL INFORMATION
Welcome to a slice of history and luxury at the prestigious Ford Field and River Club! Nestled on the coveted grounds overlooking the storied steps of Silk Hope Harbour Marina, built by none other than Henry Ford himself in the 1930's. Spanning an impressive 5958 square feet, this estate exudes timeless charm and sophistication at every turn. The main home, boasting 4 bedrooms and 4.5 baths, invites you into a world of refined living where craftsmanship is showcased in every detail. The charming carriage house, featuring 1 bed, 1 bath, and a full kitchen, living, and dining area, offers a private retreat for guests, ensuring unparalleled hospitality for all who cross its threshold. The multi-level porches offer panoramic views of the marina and Ogeechee River, infusing every moment with a sense of serenity and splendor. Don't miss your chance to experience the epitome of Lowcountry living in this extraordinary home.

The data relating to real estate for sale on this web site comes in part from the Broker Reciprocity Program of Georgia MLS. Real estate listings held by brokerage firms other than this broker are marked with the Broker Reciprocity logo and detailed information about them includes the name of the listing brokers. The broker providing this data believes it to be correct but advises interested parties to confirm them before relying on them in a purchase decision. Copyright 2024 Georgia MLS. All rights reserved.
Richmond Hill Real Estate
The median home value in Richmond Hill, GA is $447,287. This is higher than the county median home value of $239,200. The national median home value is $219,700. The average price of homes sold in Richmond Hill, GA is $447,287. Approximately 50.23% of Richmond Hill homes are owned, compared to 46.24% rented, while 3.53% are vacant. Richmond Hill real estate listings include condos, townhomes, and single family homes for sale. Commercial properties are also available. If you see a property you’re interested in, contact a Richmond Hill real estate agent to arrange a tour today!
Richmond Hill, Georgia has a population of 11,766. Richmond Hill is more family-centric than the surrounding county with 48.84% of the households containing married families with children. The county average for households married with children is 40.92%.
The median household income in Richmond Hill, Georgia is $61,555. The median household income for the surrounding county is $68,589 compared to the national median of $57,652. The median age of people living in Richmond Hill is 31.5 years.
Richmond Hill Weather
The average high temperature in July is 92.4 degrees, with an average low temperature in January of 38.6 degrees. The average rainfall is approximately 48.1 inches per year, with 0.3 inches of snow per year.
