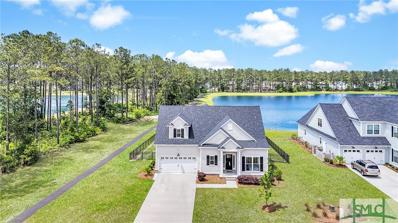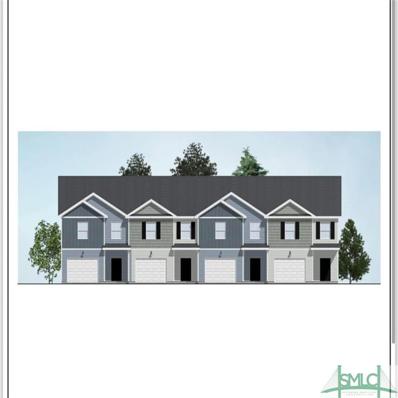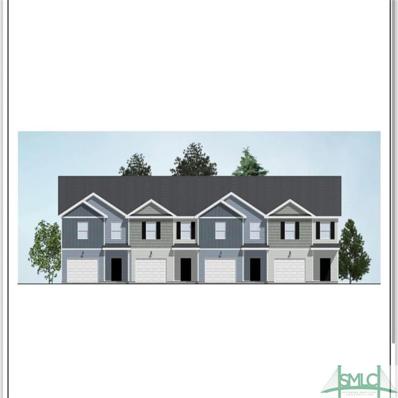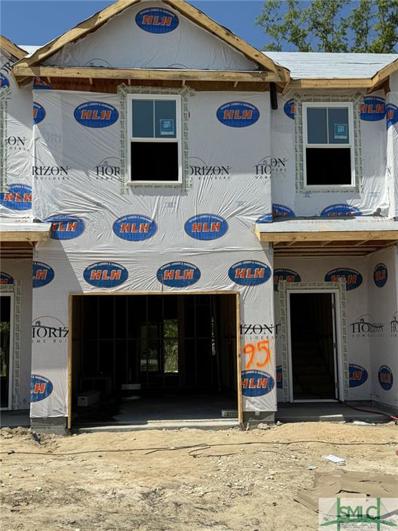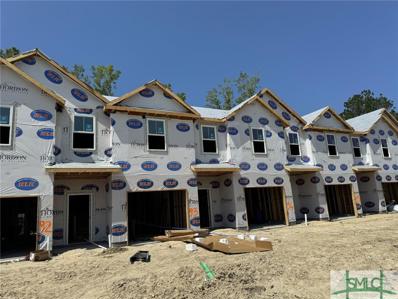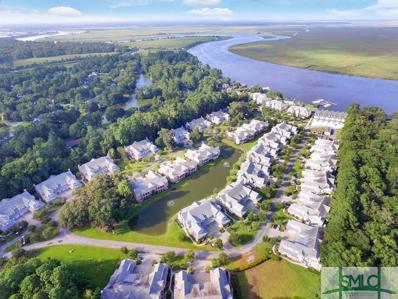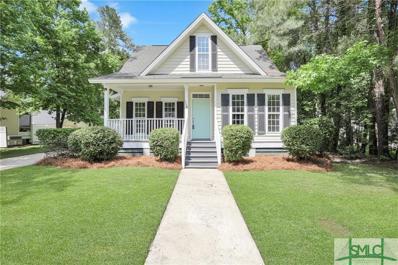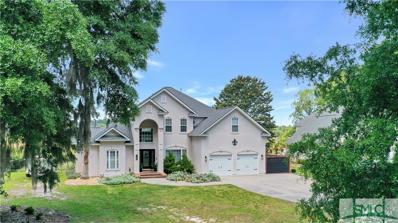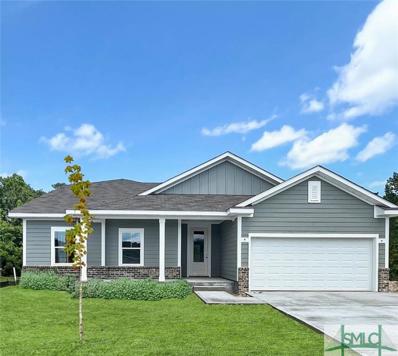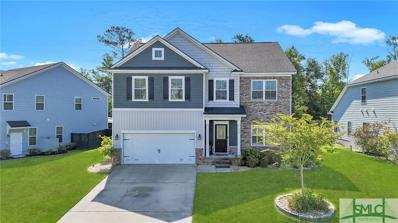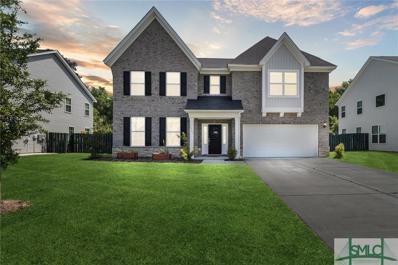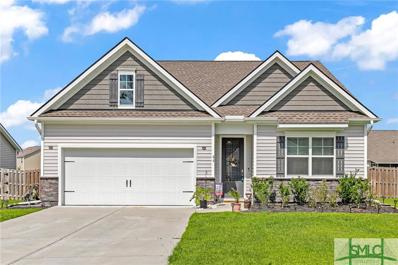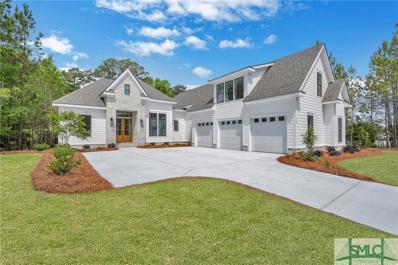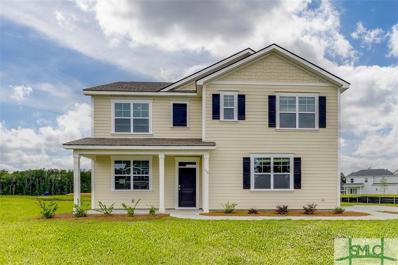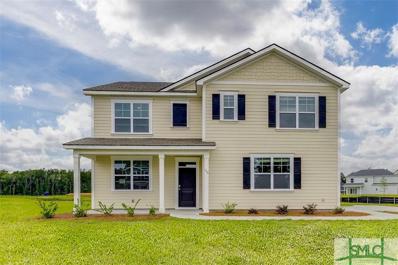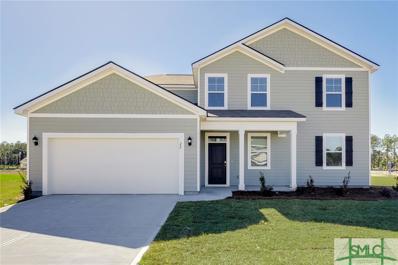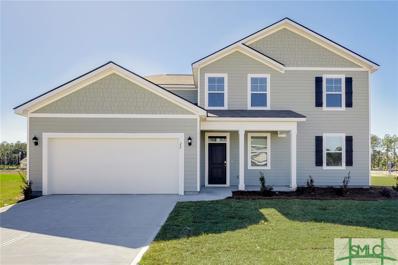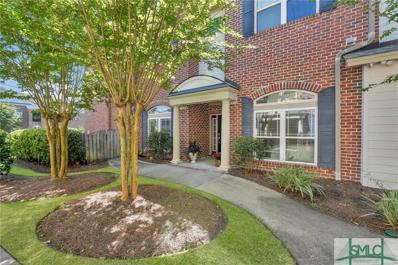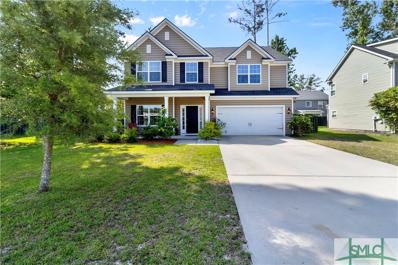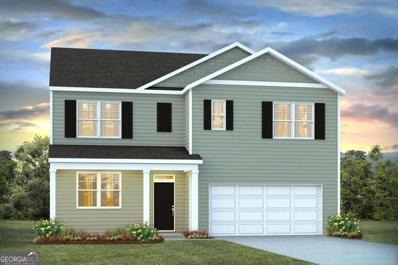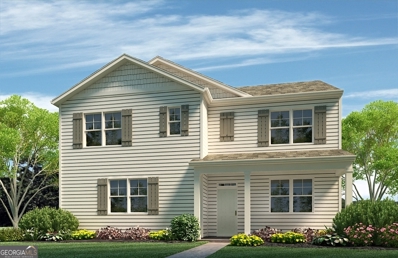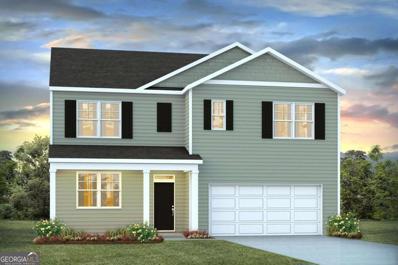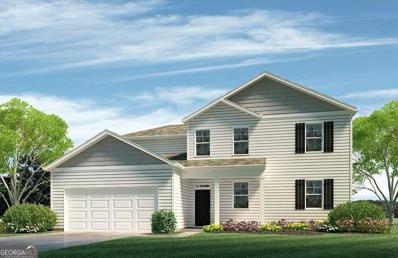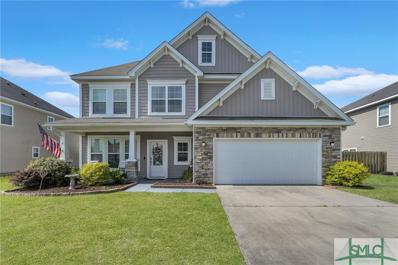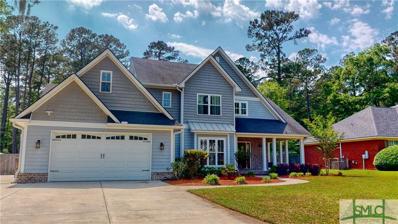Richmond Hill GA Homes for Sale
- Type:
- Single Family
- Sq.Ft.:
- 2,404
- Status:
- Active
- Beds:
- 4
- Lot size:
- 0.35 Acres
- Year built:
- 2020
- Baths:
- 3.00
- MLS#:
- 311019
- Subdivision:
- Belfast Lake
ADDITIONAL INFORMATION
Here is your opportunity to purchase in the quaint neighborhood of Belfast Lake! It is centrally located in the heart of Richmond Hill. There are 10 homes in the subdivision and this home sits on a prime corner lot overlooking the expansive lake. The main living areas are open concept and bright and airy with natural light. The kitchen has Quartz countertops, subway tile backsplash, gold hardware accents, white cabinetry, custom hood vent, stainless steel appliances and an island with farm sink overlooking the relaxing view. The living room is spacious and inviting with a sleek electric fireplace, shiplap surround and wood mantle. LVP throughout the first floor, two story foyer, coastal chic light fixtures, built in bench with cubbies, wood stair treads with metal balusters, fenced in backyard. The owners suite is on the 2nd floor and boast of a vaulted ceiling, built in window seat, tiled bathroom with soaking tub and custom designed closet system. Virtual Tour Available Upon Request
- Type:
- Townhouse
- Sq.Ft.:
- 1,442
- Status:
- Active
- Beds:
- 3
- Lot size:
- 0.03 Acres
- Year built:
- 2024
- Baths:
- 3.00
- MLS#:
- 311012
- Subdivision:
- Ogeechee Station
ADDITIONAL INFORMATION
EARLY OCTOBER COMPLETION - Introducing The Albatross! A superbly designed residence in Richmond Hill that effortlessly blends modern comfort with functional living spaces. This home features a spacious open-plan living and dining area, perfect for entertaining. The kitchen, equipped with state-of-the-art appliances, overlooks the living space, ensuring you’re never far from the action. The master suite, complete with a walk-in closet and an en-suite bathroom, provides a private retreat for relaxation. Two additional bedrooms offer ample space for family or guests. A dedicated laundry room upstairs provides easy access for all family members. Discover the perfect blend of style and practicality with The Albatross.
- Type:
- Townhouse
- Sq.Ft.:
- 1,442
- Status:
- Active
- Beds:
- 3
- Lot size:
- 0.03 Acres
- Year built:
- 2024
- Baths:
- 3.00
- MLS#:
- 311011
- Subdivision:
- Ogeechee Station
ADDITIONAL INFORMATION
EARLY OCTOBER COMPLETION - Introducing The Albatross! A superbly designed residence in Richmond Hill that effortlessly blends modern comfort with functional living spaces. This home features a spacious open-plan living and dining area, perfect for entertaining. The kitchen, equipped with state-of-the-art appliances, overlooks the living space, ensuring you’re never far from the action. The master suite, complete with a walk-in closet and an en-suite bathroom, provides a private retreat for relaxation. Two additional bedrooms offer ample space for family or guests. A dedicated laundry room upstairs provides easy access for all family members. Discover the perfect blend of style and practicality with The Albatross.
- Type:
- Townhouse
- Sq.Ft.:
- 1,442
- Status:
- Active
- Beds:
- 3
- Lot size:
- 0.03 Acres
- Year built:
- 2024
- Baths:
- 3.00
- MLS#:
- 311010
- Subdivision:
- Ogeechee Station
ADDITIONAL INFORMATION
LATE SEPTEMBER COMPLETION - Introducing The Albatross! A superbly designed residence in Richmond Hill that effortlessly blends modern comfort with functional living spaces. This home features a spacious open-plan living and dining area, perfect for entertaining. The kitchen, equipped with state-of-the-art appliances, overlooks the living space, ensuring you’re never far from the action. The master suite, complete with a walk-in closet and an en-suite bathroom, provides a private retreat for relaxation. Two additional bedrooms offer ample space for family or guests. A dedicated laundry room upstairs provides easy access for all family members. Discover the perfect blend of style and practicality with The Albatross.
- Type:
- Townhouse
- Sq.Ft.:
- 1,442
- Status:
- Active
- Beds:
- 3
- Lot size:
- 0.03 Acres
- Year built:
- 2024
- Baths:
- 3.00
- MLS#:
- 311005
- Subdivision:
- Ogeechee Station
ADDITIONAL INFORMATION
LATE SEPTEMBER COMPLETION - Introducing The Albatross! A superbly designed residence in Richmond Hill that effortlessly blends modern comfort with functional living spaces. This home features a spacious open-plan living and dining area, perfect for entertaining. The kitchen, equipped with state-of-the-art appliances, overlooks the living space, ensuring you’re never far from the action. The master suite, complete with a walk-in closet and an en-suite bathroom, provides a private retreat for relaxation. Two additional bedrooms offer ample space for family or guests. A dedicated laundry room upstairs provides easy access for all family members. Discover the perfect blend of style and practicality with The Albatross.
- Type:
- Condo
- Sq.Ft.:
- 2,656
- Status:
- Active
- Beds:
- 3
- Year built:
- 2006
- Baths:
- 2.00
- MLS#:
- 310924
- Subdivision:
- River Oaks
ADDITIONAL INFORMATION
Welcome to low-maintenance living at its finest in this desirable first-floor 3 bedroom, 2 bath condo nestled within a gated community! This open floor plan includes a large heated/cooled sunroom offering additional living space, while a separate office provides versatility. Enjoy the convenience of an oversized 2-car garage and a spacious gourmet kitchen featuring Corian countertops and high-end cabinetry. Additional highlights include a separate dining area, beautiful built-ins in the living room with a gas fireplace, and a split plan with a walk-in closet in the owner's bedroom suite. The owner's bath boasts double vanities, a separate shower, and a jacuzzi tub. Community amenities include a river room, pool, fitness center, and dock on the picturesque Ogeechee River. With a short drive to historic downtown Savannah, Fort Stewart, Hunter AAF, and area beaches!
- Type:
- Single Family
- Sq.Ft.:
- 1,300
- Status:
- Active
- Beds:
- 3
- Lot size:
- 0.2 Acres
- Year built:
- 2003
- Baths:
- 3.00
- MLS#:
- 310970
- Subdivision:
- Turtle Landing
ADDITIONAL INFORMATION
Welcome to this charming 3-bed, 1.5-bath cottage nestled within Turtle Landing, in the heart of Richmond Hill. As you approach, you're greeted by a covered front porch. Step inside to discover an open, bright family room boasting a cozy gas fireplace, creating a warm and inviting atmosphere. The family room seamlessly flows into the dining area and just beyond is the kitchen. The kitchen is complete with stainless steel appliances and overlooks the backyard. The main floor is home to the primary bedroom, offering a retreat with an ensuite featuring a garden tub/shower combo and a spacious walk-in closet. Upstairs, you'll find two additional bedrooms that share a well-designed bathroom. Step outside to the backyard, where a screened-in porch awaits offering a perfect spot for outdoor relaxation. Other highlights of this home include a separate laundry room and a carport with a workshop/storage area. Enjoy the convenience of being surrounded by local restaurants, and shopping options.
- Type:
- Single Family
- Sq.Ft.:
- 2,519
- Status:
- Active
- Beds:
- 4
- Lot size:
- 0.77 Acres
- Year built:
- 1999
- Baths:
- 3.00
- MLS#:
- 310721
- Subdivision:
- Sayles Landing
ADDITIONAL INFORMATION
Wake up to breathtaking sunrises over the panoramic views of the marsh in this coastal paradise, with NO HOA! The spacious open concept living area offers picturesque views of the marsh as well as marsh views from the first floor master suite and kitchen. Abundant natural light throughout. Master bedroom on main has a private entrance to the pool area and outdoor entertainment area, custom closet, soaking tub, and oversized shower. Three additional full size bedrooms upstairs offer ample space, complemented by a full bathroom for comfort and convenience. Asian hardwood flooring throughout, oversized garage, and storage building with fenced in backyard. Bonus room downstairs can be used as an office, guest room or flex space. Watch the sunset from the deep end of the custom private heated saltwater pool oasis, perfect for year round enjoyment. Large screened in porch to catch the breeze from the Tivoli River and enjoy absolute tranquility.
- Type:
- Single Family
- Sq.Ft.:
- 2,561
- Status:
- Active
- Beds:
- 4
- Lot size:
- 0.2 Acres
- Year built:
- 2024
- Baths:
- 3.00
- MLS#:
- 310927
- Subdivision:
- Magnolia Hill
ADDITIONAL INFORMATION
READY JULY- The sought-after Fleming II w/Bonus Plan boasts 3 bedrooms and 2 baths plus a study on the lower level, complemented by a bonus/4th bedroom and full bath upstairs. The expansive kitchen features a gas range, microhood, dishwasher, 42" white cabinets, quartz countertops, and a large island with views of the Great Room and the extended covered lanai, which offers private wooded vistas. Two distinct dining areas provide ample space for entertaining. The secluded Owner's Suite includes a bathroom with dual vanities, a spacious walk-in tiled shower, and abundant closet space.
- Type:
- Single Family
- Sq.Ft.:
- 2,776
- Status:
- Active
- Beds:
- 4
- Lot size:
- 0.18 Acres
- Year built:
- 2015
- Baths:
- 3.00
- MLS#:
- 310916
- Subdivision:
- Heathrow
ADDITIONAL INFORMATION
Welcome! This 4-bedroom, 3.0-bath home is ready for occupancy and located in Heathrow. Step inside to an open-concept layout where a spacious living area with wood floors flows into a bright kitchen. The kitchen is bathed in natural light, enhanced by plantation shutters and antique-white cabinets, creating a welcoming atmosphere. An extra-large kitchen island becomes a central hub for gatherings. The first floor also includes a sizable dining area, a guest room, and a full bathroom. Ascend the hardwood stairs to a large loft, ideal for an office or media center. The upper level houses a generous owner's suite with a double vanity, separate soaking tub, extended tile shower, and a large walk-in closet. Two additional bedrooms and another bathroom complete the second floor. The backyard is designed for enjoyment with a covered porch and an extended wood deck with built-in seating, surrounded by a six-foot privacy fence. Excellent community amenities! 30 minutes to Fort Stewart.
- Type:
- Single Family
- Sq.Ft.:
- 4,068
- Status:
- Active
- Beds:
- 5
- Lot size:
- 0.2 Acres
- Year built:
- 2020
- Baths:
- 3.00
- MLS#:
- 310906
- Subdivision:
- Buckhead East
ADDITIONAL INFORMATION
Discover a home of unmatched charm! Enter to find an elegant home office with French doors and a dining room with a coffered ceiling and archway. The chef's kitchen features a center island with gray cabinets, a breakfast bar for four, corner pantry, ceramic tile backsplash, and Brellin flat-panel gray cabinetry. Near the family room is an organization space and a guest suite with full bath. Upstairs, enjoy an open loft, three large secondary bedrooms with walk-in closets, and a laundry room with cabinets and a folding table. Retreat to the master bedroom with a sitting area and a luxurious master bath with dual vanities, a garden tub, separate shower, and his and hers closets. Recent updates include light fixtures, towel rods, faucets, blinds, and ceiling fans in all bedrooms. Outside, enjoy a screened-in porch, extended patio plus a large partial privacy fenced backyard for weekend barbecues!
- Type:
- Single Family
- Sq.Ft.:
- 1,856
- Status:
- Active
- Beds:
- 4
- Lot size:
- 0.19 Acres
- Year built:
- 2021
- Baths:
- 2.00
- MLS#:
- 310912
ADDITIONAL INFORMATION
4 bedroom 2 bathroom home in Fairways @ Ways Station (Richmond Hill Plantation). A one-story home which includes many contemporary features, and an open-concept design. The 8’8" ceilings enhance the wonderful feel of this home. Spacious kitchen with large island perfect for bar-style eating or entertaining, stainless steel appliances, a walk-in pantry, plenty of cabinets and counter space. The dining room and living room both overlook the rear patio, which is a great area for relaxing. The master bedroom is located at the back of the home for privacy, includes an en suite bathroom with double vanity, big walk-in closet, and separate linen closet. The three guest bedrooms share the second bathroom. The two-car garage entry into the home is by the laundry room is located. Fenced-in backyard. New roof in 2023. Community has centralized mailboxes, community pool, and sidewalks.
- Type:
- Single Family
- Sq.Ft.:
- 2,887
- Status:
- Active
- Beds:
- 4
- Lot size:
- 0.28 Acres
- Year built:
- 2024
- Baths:
- 4.00
- MLS#:
- 310684
- Subdivision:
- Waterways
ADDITIONAL INFORMATION
Rare opportunity to pursue a custom built home by Howard Premier Homes in Marina Village @ Waterways! This 4 bedroom, 3.5 bath + bonus room over the garage, offers a unique French country style that matches well with the low country & modern farmhouse style homes in Waterways. This floor plan is perfect! Offering a luxurious owner's suite, 3 guest/flex rooms on the main level & a 4th bonus room w/bath over the 3 car garage. The custom cabinetry, upgraded appliances, insulated garage doors, high-end trim work & attention to detail will surely impress anyone looking for a high quality custom home. This home is walking distance from our full service marina w/access to the intracoastal waterway, Cottenham Tavern, Waterways Wine & Spirits, Marina Village Market & General Store, 9,000 square feet resort pool facility, expansive fitness facilities, meeting & event space & more. Waterways, where active lifestyle & nature meet with the influence of Water! Photos are not of the actual home.
- Type:
- Single Family
- Sq.Ft.:
- 2,511
- Status:
- Active
- Beds:
- 5
- Lot size:
- 0.34 Acres
- Year built:
- 2024
- Baths:
- 3.00
- MLS#:
- 310863
- Subdivision:
- Woodland Trail
ADDITIONAL INFORMATION
*AWARD WINNING HIGH SCHOOL* Amazing 5 Bedroom 2-story w/ Perfect Open Floorplan! Large Kitchen w/ Granite Countertops, Stainless Steel Appliances, Center Island, & Walk-In Pantry is OPEN to SPACIOUS Dining Area & Living Rm! Privately Located Primary Suite-LARGE Walk-In Closet & Double Vanity Bath w/ Walk-In Shower! 4 Large Secondary Bedrooms. Guest Bed & Full Bath on Main! Smart Home Technology & 2 Faux Wood Blinds! Builders warranty! All of this in beautiful Richmond Hill, minutes from shopping, restaurants, and attractions in Savannah and Pooler. Zoned for award-winning Richmond Hill schools. Pictures, photographs, colors, features and sizes are for illustration purposes only and will vary from the homes as built.
- Type:
- Single Family
- Sq.Ft.:
- 2,511
- Status:
- Active
- Beds:
- 5
- Lot size:
- 0.48 Acres
- Year built:
- 2024
- Baths:
- 3.00
- MLS#:
- 310860
- Subdivision:
- Woodland Trail
ADDITIONAL INFORMATION
*AWARD WINNING HIGH SCHOOL* Amazing 5 Bedroom 2-story w/ Perfect Open Floorplan! Large Kitchen w/ Granite Countertops, Stainless Steel Appliances, Center Island, & Walk-In Pantry is OPEN to SPACIOUS Dining Area & Living Rm! Privately Located Primary Suite-LARGE Walk-In Closet & Double Vanity Bath w/ Walk-In Shower! 4 Large Secondary Bedrooms. Guest Bed & Full Bath on Main! Smart Home Technology & 2 Faux Wood Blinds! Builders warranty! All of this in beautiful Richmond Hill, minutes from shopping, restaurants, and attractions in Savannah and Pooler. Zoned for award-winning Richmond Hill schools. Pictures, photographs, colors, features and sizes are for illustration purposes only and will vary from the homes as built.
- Type:
- Single Family
- Sq.Ft.:
- 2,594
- Status:
- Active
- Beds:
- 4
- Lot size:
- 0.34 Acres
- Year built:
- 2024
- Baths:
- 3.00
- MLS#:
- 310856
- Subdivision:
- Woodland Trail
ADDITIONAL INFORMATION
*AWARD WINNING HIGH SCHOOL* The Fairview plan by D.R. Horton in the Woodland Trail community in Richmond Hill! This 2-story plan has a large open kitchen with huge island and pantry. The primary suite is on the main level and has tons of closet space with a large walk-in closet and separate linen closet. Laundry room and half bath are also located on the first floor. Upstairs are three large bedrooms, a hall bath, and the best part - an amazing second living area! Plus - 2" faux wood blinds in all standard windows and Smart Home technology. All of this in beautiful Richmond Hill, minutes from shopping, restaurants, and attractions in Savannah and Pooler. Zoned for award-winning Richmond Hill schools. Pictures, photographs, colors, features and sizes are for illustration purposes only and will vary from the homes as built.
- Type:
- Single Family
- Sq.Ft.:
- 2,594
- Status:
- Active
- Beds:
- 4
- Lot size:
- 0.34 Acres
- Year built:
- 2024
- Baths:
- 3.00
- MLS#:
- 310854
- Subdivision:
- Woodland Trail
ADDITIONAL INFORMATION
*AWARD WINNING HIGH SCHOOL* The Fairview plan by D.R. Horton in the Woodland Trail community in Richmond Hill! This 2-story plan has a large open kitchen with huge island and pantry. The primary suite is on the main level and has tons of closet space with a large walk-in closet and separate linen closet. Laundry room and half bath are also located on the first floor. Upstairs are three large bedrooms, a hall bath, and the best part - an amazing second living area! Plus - 2" faux wood blinds in all standard windows and Smart Home technology. All of this in beautiful Richmond Hill, minutes from shopping, restaurants, and attractions in Savannah and Pooler. Zoned for award-winning Richmond Hill schools. Pictures, photographs, colors, features and sizes are for illustration purposes only and will vary from the homes as built.
- Type:
- Condo
- Sq.Ft.:
- 2,408
- Status:
- Active
- Beds:
- 3
- Year built:
- 2007
- Baths:
- 2.00
- MLS#:
- 310806
- Subdivision:
- River Oaks
ADDITIONAL INFORMATION
Behind the private gates of the highly desired River Oaks community- 1201 River Oaks Drive is a 2400 SqFt FIRST FLOOR unit with a peaceful view of the pond + fountain. It has been tastefully updated + well maintained. The master suite offers serene views, access to the screened porch + a spa worthy bathroom. It boast of quartz countertops, an elegant soaking tub, marble style tile shower with tile covering the ceiling, a built in bench + frameless glass shower enclosure. The tile floor flows throughout the bathroom + has a private water closet. The main living area is wide open with the kitchen in the center of it all- perfect for entertaining. The kitchen cabinets have been painted, granite counters, black stainless steel appliances, island, pantry + the perfect coffee nook. The second bath has been remodeled to emulate the same luxury aesthetic. Built in office + 2 car garage. The HOA amenities include the gated entrance, resort style pool w/ river house, fitness + boat dock access.
$440,000
15 Glen Way Richmond Hill, GA 31324
- Type:
- Single Family
- Sq.Ft.:
- 2,604
- Status:
- Active
- Beds:
- 4
- Lot size:
- 0.1 Acres
- Year built:
- 2015
- Baths:
- 3.00
- MLS#:
- 310692
- Subdivision:
- Creekside
ADDITIONAL INFORMATION
Located in the heart of Richmond Hill this inviting 4 bed 2.5 bath home features a desirable open concept made for easy entertaining with a spacious owner's suite conveniently located on the main level. As you enter you are greeted by a twos story open foyer and formal dining room or potential office space. The stunning eat in kitchen features granite counter tops with a tile backsplash, stainless steel appliances, corner pantry and a large center island flowing seamlessly into the large great room! Continuing upstairs to relax in the spacious loft and 3 additional bedrooms along with a full bathroom including a double vanity. Patio and private fully fenced-in back yard makes for low maintenance and perfect space for those summer BBQs! *New HVAC and New Roof!*!
- Type:
- Single Family
- Sq.Ft.:
- 2,511
- Status:
- Active
- Beds:
- 5
- Lot size:
- 0.34 Acres
- Year built:
- 2024
- Baths:
- 3.00
- MLS#:
- 10286745
- Subdivision:
- Woodland Trail
ADDITIONAL INFORMATION
*AWARD WINNING HIGH SCHOOL* Amazing 5 Bedroom 2-story w/ Perfect Open Floorplan! Large Kitchen w/ Granite Countertops, Stainless Steel Appliances, Center Island, & Walk-In Pantry is OPEN to SPACIOUS Dining Area & Living Rm! Privately Located Primary Suite-LARGE Walk-In Closet & Double Vanity Bath w/ Walk-In Shower! 4 Large Secondary Bedrooms. Guest Bed & Full Bath on Main! Smart Home Technology & 2 Faux Wood Blinds! Builders warranty! All of this in beautiful Richmond Hill, minutes from shopping, restaurants, and attractions in Savannah and Pooler. Zoned for award-winning Richmond Hill schools. Pictures, photographs, colors, features and sizes are for illustration purposes only and will vary from the homes as built.
- Type:
- Single Family
- Sq.Ft.:
- 2,511
- Status:
- Active
- Beds:
- 5
- Lot size:
- 0.48 Acres
- Year built:
- 2024
- Baths:
- 3.00
- MLS#:
- 10286714
- Subdivision:
- Woodland Trail
ADDITIONAL INFORMATION
*AWARD WINNING HIGH SCHOOL* Amazing 5 Bedroom 2-story w/ Perfect Open Floorplan! Large Kitchen w/ Granite Countertops, Stainless Steel Appliances, Center Island, & Walk-In Pantry is OPEN to SPACIOUS Dining Area & Living Rm! Privately Located Primary Suite-LARGE Walk-In Closet & Double Vanity Bath w/ Walk-In Shower! 4 Large Secondary Bedrooms. Guest Bed & Full Bath on Main! Smart Home Technology & 2 Faux Wood Blinds! Builders warranty! All of this in beautiful Richmond Hill, minutes from shopping, restaurants, and attractions in Savannah and Pooler. Zoned for award-winning Richmond Hill schools. Pictures, photographs, colors, features and sizes are for illustration purposes only and will vary from the homes as built.
- Type:
- Single Family
- Sq.Ft.:
- 2,594
- Status:
- Active
- Beds:
- 5
- Lot size:
- 0.34 Acres
- Year built:
- 2024
- Baths:
- 3.00
- MLS#:
- 10286692
- Subdivision:
- Woodland Trail
ADDITIONAL INFORMATION
*AWARD WINNING HIGH SCHOOL* The Fairview plan by D.R. Horton in the Woodland Trail community in Richmond Hill! This 2-story plan has a large open kitchen with huge island and pantry. The primary suite is on the main level and has tons of closet space with a large walk-in closet and separate linen closet. Laundry room and half bath are also located on the first floor. Upstairs are three large bedrooms, a hall bath, and the best part - an amazing second living area! Plus - 2" faux wood blinds in all standard windows and Smart Home technology. All of this in beautiful Richmond Hill, minutes from shopping, restaurants, and attractions in Savannah and Pooler. Zoned for award-winning Richmond Hill schools. Pictures, photographs, colors, features and sizes are for illustration purposes only and will vary from the homes as built.
- Type:
- Single Family
- Sq.Ft.:
- 2,594
- Status:
- Active
- Beds:
- 4
- Lot size:
- 0.34 Acres
- Year built:
- 2024
- Baths:
- 3.00
- MLS#:
- 10286681
- Subdivision:
- Woodland Trail
ADDITIONAL INFORMATION
*AWARD WINNING HIGH SCHOOL* The Fairview plan by D.R. Horton in the Woodland Trail community in Richmond Hill! This 2-story plan has a large open kitchen with huge island and pantry. The primary suite is on the main level and has tons of closet space with a large walk-in closet and separate linen closet. Laundry room and half bath are also located on the first floor. Upstairs are three large bedrooms, a hall bath, and the best part - an amazing second living area! Plus - 2" faux wood blinds in all standard windows and Smart Home technology. All of this in beautiful Richmond Hill, minutes from shopping, restaurants, and attractions in Savannah and Pooler. Zoned for award-winning Richmond Hill schools. Pictures, photographs, colors, features and sizes are for illustration purposes only and will vary from the homes as built.
- Type:
- Single Family
- Sq.Ft.:
- 2,248
- Status:
- Active
- Beds:
- 5
- Lot size:
- 0.18 Acres
- Year built:
- 2011
- Baths:
- 3.00
- MLS#:
- 310696
- Subdivision:
- Live Oak
ADDITIONAL INFORMATION
This stunning two-story gem boasts 5 bedrooms, 2.5 baths, and 2248 sqft of beautifully maintained living space. Large eat-in kitchen with Extended cabinets, and large kitchen island. Step outside and enjoy the outdoors with a screened-in patio and an additional uncovered patio for grilling and entertainment. Say goodbye to carpet with tile floors downstairs, and laminate flooring upstairs. Complemented by fresh paint and crisp new baseboards. Roof is 1 week old. 3 Year old HVAC. With its spacious layout and prime location, this home is ready to welcome you with open arms. Don't miss out on this perfect blend of comfort and style! Playground, basketball court, pool and sidewalks, close to I-95, local restaurants and businesses.
- Type:
- Single Family
- Sq.Ft.:
- 2,830
- Status:
- Active
- Beds:
- 4
- Lot size:
- 1.09 Acres
- Year built:
- 2016
- Baths:
- 3.00
- MLS#:
- 310535
- Subdivision:
- Marsh Harbour
ADDITIONAL INFORMATION
Executive home custom built as a builder's private home. Too many unique features to name them all. Great room with coiffured ceiling and built-ins, wired for sound. 4 bedrooms, but there is a room off of foyer with french doors, to be an office, formal dining room or a 5th bedroom. (past owners used as 5th bdrm - one wall has a built in that looks like a headboard.) Exquisite Kitchen has stainless steel appliances including a gas stove with a buried huge propane tank, gorgeous quartz countertops and a huge island, under counter lighting, chalk board wall for kids, farmers sink, plus other extras. Master on main with large closet, tub and a unique huge walk-in shower. Large Screened porch with corner fireplace. Large shed that could be used as playhouse or office. All this a gorgeous over an acre lot that backs to woods. Community has pool, dock, floating dock, boat hoist, & brick grill for parties, plus a boat/camper storage area. This is a must see! Small waterfront community

The data relating to real estate for sale on this web site comes in part from the Broker Reciprocity Program of Georgia MLS. Real estate listings held by brokerage firms other than this broker are marked with the Broker Reciprocity logo and detailed information about them includes the name of the listing brokers. The broker providing this data believes it to be correct but advises interested parties to confirm them before relying on them in a purchase decision. Copyright 2024 Georgia MLS. All rights reserved.
Richmond Hill Real Estate
The median home value in Richmond Hill, GA is $446,695. This is higher than the county median home value of $239,200. The national median home value is $219,700. The average price of homes sold in Richmond Hill, GA is $446,695. Approximately 50.23% of Richmond Hill homes are owned, compared to 46.24% rented, while 3.53% are vacant. Richmond Hill real estate listings include condos, townhomes, and single family homes for sale. Commercial properties are also available. If you see a property you’re interested in, contact a Richmond Hill real estate agent to arrange a tour today!
Richmond Hill, Georgia has a population of 11,766. Richmond Hill is more family-centric than the surrounding county with 48.84% of the households containing married families with children. The county average for households married with children is 40.92%.
The median household income in Richmond Hill, Georgia is $61,555. The median household income for the surrounding county is $68,589 compared to the national median of $57,652. The median age of people living in Richmond Hill is 31.5 years.
Richmond Hill Weather
The average high temperature in July is 92.4 degrees, with an average low temperature in January of 38.6 degrees. The average rainfall is approximately 48.1 inches per year, with 0.3 inches of snow per year.
