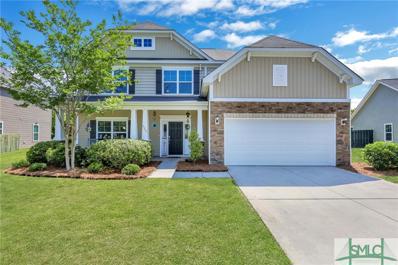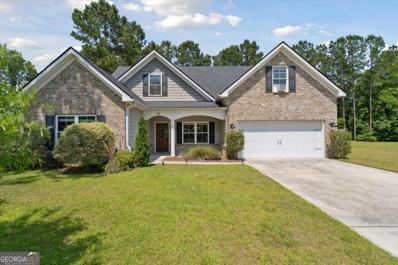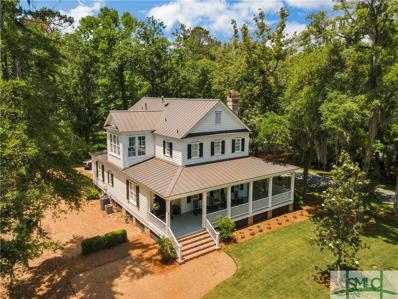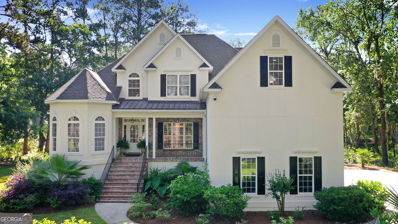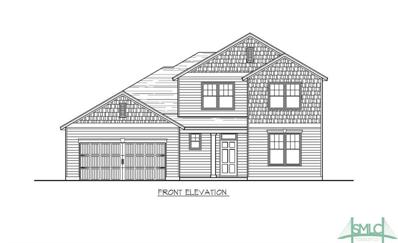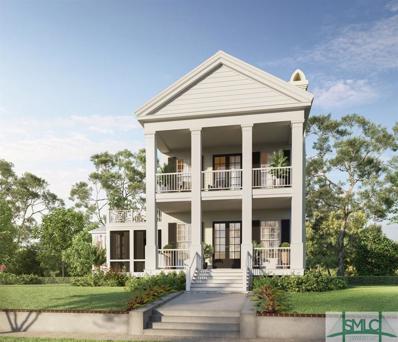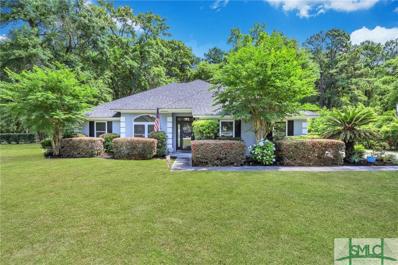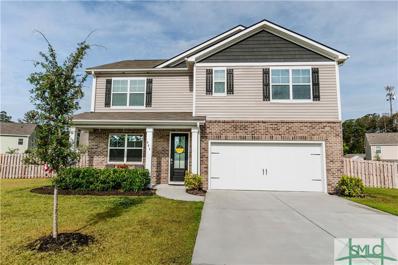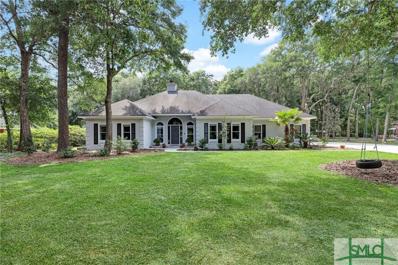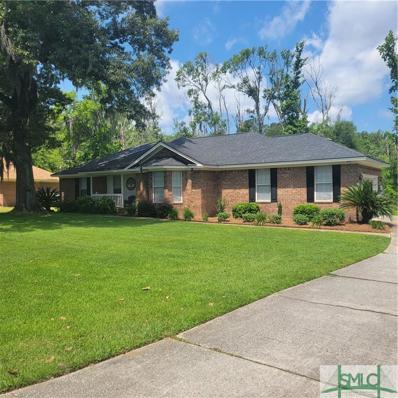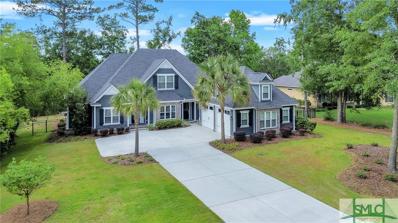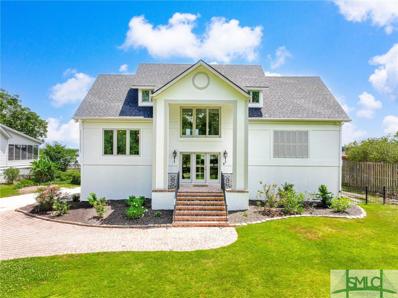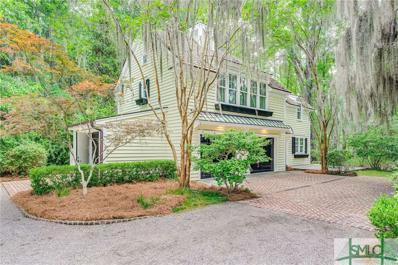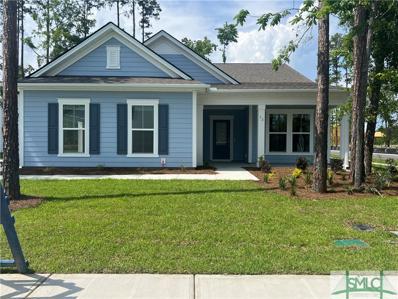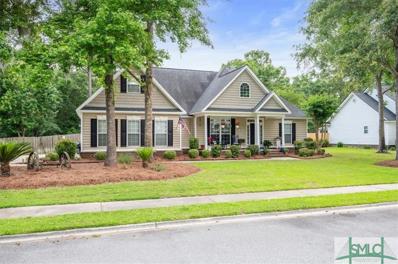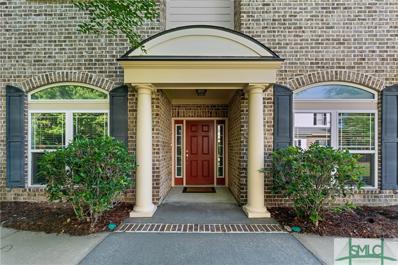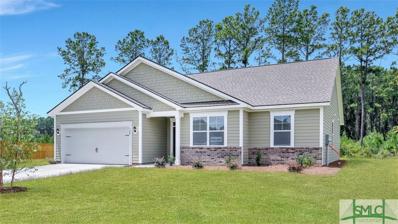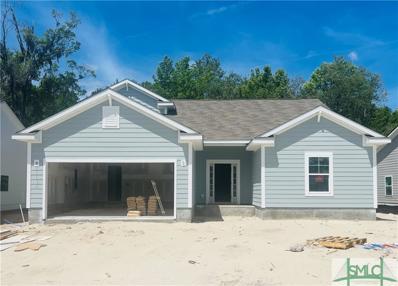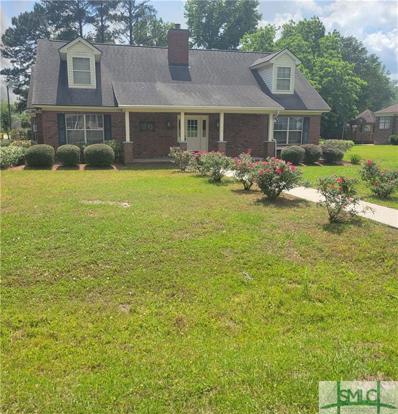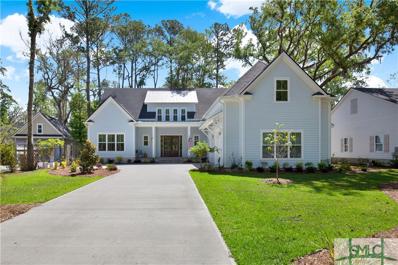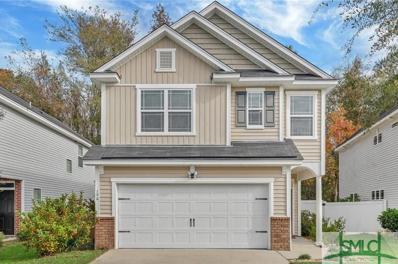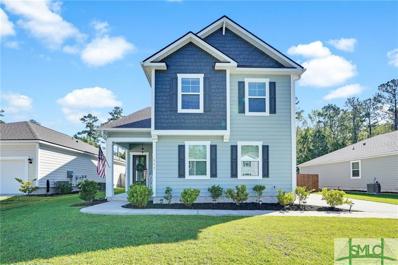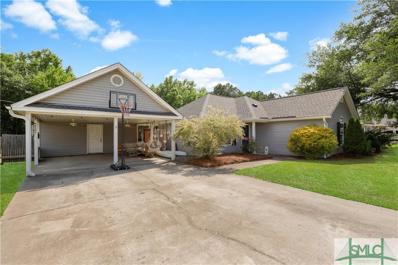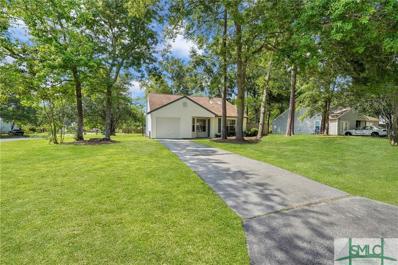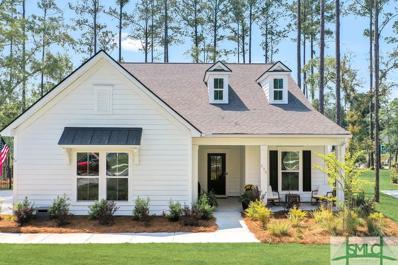Richmond Hill GA Homes for Sale
- Type:
- Single Family
- Sq.Ft.:
- 3,325
- Status:
- Active
- Beds:
- 5
- Lot size:
- 0.22 Acres
- Year built:
- 2013
- Baths:
- 4.00
- MLS#:
- 311588
- Subdivision:
- Buckhead East Brookhaven
ADDITIONAL INFORMATION
Your Home Search Ends Here! Boasting 3,325sqft this incredible home, in Richmond Hills highly sought after Buckhead East community, is everything you could want and more! Immediately upon entering you are greeted by beautiful wood grained floors leading you into the main living area. A formal dining room to your left will lead you into your kitchen, complete with granite countertops and stainless steel appliances and feeding into your breakfast area and large living room. A large master suite rounds out the main floor and is complete with walk in closet, dual vanities, soaking tub, and separate glass shower. Upstairs you will find four additional large bedrooms, laundry room, two additional full bathrooms, and large open loft space perfect for the home office or additional media room. Proceed outback and you will find the large fully fenced yard great for get togethers, grilling, playing, or gathering around the firepit to relax the day away! All this with great community amenities!
- Type:
- Single Family
- Sq.Ft.:
- 2,256
- Status:
- Active
- Beds:
- 4
- Lot size:
- 0.35 Acres
- Year built:
- 2016
- Baths:
- 2.00
- MLS#:
- 10296969
- Subdivision:
- Woodland Trails
ADDITIONAL INFORMATION
Beautiful 1.5 story home in the quiet, desirable Woodland Trails subdivision! This home features an open floor plan to include a large living room with fireplace, vaulted ceilings, dark engineered hardwood flooring in most of the home, and recessed lighting. Gorgeous kitchen with stainless steel appliances and granite countertops. Large eat in kitchen area and formal dining room with coffered ceilings. Coffered ceilings also in the master bedroom and master closet has custom wood shelving! Master bath has double granite vanities with shiplap behind the mirrors, large tub and separate shower. Split floor plan with two other bedrooms and bathroom. Upstairs you will find a large bonus room/4th bedroom with walk-in attic access. Spacious fenced backyard with wooded views and patio.
$1,745,000
45 Eagles Cove Richmond Hill, GA 31324
- Type:
- Single Family
- Sq.Ft.:
- 3,349
- Status:
- Active
- Beds:
- 3
- Lot size:
- 0.3 Acres
- Year built:
- 2003
- Baths:
- 4.00
- MLS#:
- 311694
- Subdivision:
- The Ford Field and River Club
ADDITIONAL INFORMATION
Low Country dream home on the largest lot in the Cherry Hill section of The Ford! This spacious residence exudes comfort and sophistication. Natural light floods the interior and the open concept living area is ideal for hosting gatherings. Newly renovated chef-inspired kitchen boasts a Viking double oven, six-burner gas cooktop, wine cooler, and stem glass dishwasher. Master retreat on main. Two generous ensuite bedrooms on the second floor plus a separate library/office that can easily be converted into a fourth bedroom. Enjoy the outdoors from the generous porch areas, whether you prefer an open-air ambiance or the tranquility of a screened-in space. With impeccable condition and recent upgrades including a 4-ton A/C unit, landscaping, drainage system, and fresh paint, this home is turnkey. Don't miss the chance to experience The Ford Field and River Club at its finest. Membership is required. Schedule a private tour today and make this exquisite Cherry Hill residence your own!
- Type:
- Single Family
- Sq.Ft.:
- 3,204
- Status:
- Active
- Beds:
- 4
- Lot size:
- 0.8 Acres
- Year built:
- 2000
- Baths:
- 4.00
- MLS#:
- 10296655
- Subdivision:
- Red Bird Creek
ADDITIONAL INFORMATION
WELCOME HOME to 109 Css Nashville Lane, where luxury meets tranquility in this meticulously updated 4-bedroom, 3.5-bathroom retreat. Situated on an impeccably landscaped lot overlooking a serene lagoon, this home offers the perfect blend of elegance and modern comfort. Step inside to discover a chef's dream kitchen featuring a gas range, complemented by sleek finishes and stainless steel appliances. The main floor boasts a master bedroom retreat, a second bedroom and bath, and two sunlit living spaces with soaring ceilings, each adorned with gas log fireplaces for cozy evenings. Upstairs, two large bedrooms, a full bath with separate vanities for each bedroom, and a versatile bonus room provide ample space for every need. Outside, the large patio space, fire pit and small dock offers endless opportunities for outdoor enjoyment and entertaining or just the chance to relax and watch nature. And don't forget about the generously sized garage with epoxy floors and under house storage area.
- Type:
- Single Family
- Sq.Ft.:
- 3,201
- Status:
- Active
- Beds:
- 4
- Lot size:
- 0.19 Acres
- Year built:
- 2024
- Baths:
- 3.00
- MLS#:
- 311668
- Subdivision:
- McAllister Pointe
ADDITIONAL INFORMATION
The Roswell plan by Smith Family Homes is under construction in McAllister Pointe with an estimated completion of August 2024. This home has 3,201 square feet with 4 bedrooms and 2.5 bathrooms. It features an open concept living room and kitchen, walk in pantry, and the owner's suite downstairs. Upstairs is a large game room plus the three additional bedrooms. Seller is offering $10,000 towards closing costs when working with preferred lender.
$2,075,000
546 Ogeechee Lane Richmond Hill, GA 31324
- Type:
- Single Family
- Sq.Ft.:
- 3,205
- Status:
- Active
- Beds:
- 4
- Lot size:
- 0.19 Acres
- Year built:
- 2024
- Baths:
- 5.00
- MLS#:
- 311664
- Subdivision:
- The Ford Field and River Club
ADDITIONAL INFORMATION
This unique waterfront marina home located in The Ford Field and River Club is now being offered for sale! Located in the front row of the private Ford Marina, Silk Hope Harbor, this is a build to suit home with the unique opportunity to personalize. Features include a main house with 3 bedrooms, including a master suite on both the main level and second floor, and three full + one-half bath. The carriage house features a climatized garage and 4th bedroom with full ensuite bath. Over 5000 sq ft of total living space sq ft which includes 720 sq ft of porches and 600 sq ft of sun deck space overlooking the marina! Take this opportunity to own and be a part of all that The Ford Field and River Club and its amenities offer.
- Type:
- Single Family
- Sq.Ft.:
- 1,770
- Status:
- Active
- Beds:
- 4
- Lot size:
- 0.77 Acres
- Year built:
- 1994
- Baths:
- 2.00
- MLS#:
- 311660
- Subdivision:
- CAMBRIDGE
ADDITIONAL INFORMATION
This lovely 4-bedroom and 2-bath home is located on a sizable corner lot in the sought-after Buckhead neighborhood. You will love the benefits of a newer roof and HVAC systems. Walk in the front door to the welcoming living room with tall ceilings, fireplace, and sliding glass doors to the deck. You'll find no carpet here—tile graces the main living areas and laminate wood in the bedrooms. The kitchen features stainless steel appliances with new granite countertops and an eat-in area, and a formal dining room, providing ample space for entertaining. The spacious primary bedroom has a tray ceiling and a large walk-in closet. 3 additional bedrooms and a guest bath provide plenty of space to spread out. A huge fenced backyard awaits, perfect for backyard barbecues, with a covered patio and additional deck space. A 2-car side entry garage adds convenience. Community Amenities: Large pool, clubhouse, playground, pickleball/tennis courts, basketball courts, football/soccer/baseball fields
- Type:
- Single Family
- Sq.Ft.:
- 2,556
- Status:
- Active
- Beds:
- 5
- Lot size:
- 0.31 Acres
- Year built:
- 2021
- Baths:
- 3.00
- MLS#:
- 311604
- Subdivision:
- Fairways @ Ways Station
ADDITIONAL INFORMATION
Welcome to 406 Wedge Circle! Located in Sterling Links golf course community, this home boasts an open floor plan with plenty of space. Large eat- in kitchen with space to entertain at the granite counter or kitchen table. Kitchen is open to the Family Room and to the large fenced in backyard. Vinyl floors throughout main level. One bedroom / office is located on the main level near full bath. Primary Room with ensuite bathroom, double vanities and his / hers closets is located upstairs. There are 3 additional spacious bedrooms upstairs with another full bath. Enjoy movies, music and gaming in the open loft bonus room complete with a large storage closet. Lots of closets and storage located throughout the home! Laundry is conveniently located upstairs. Enjoy the outdoors with a large privacy fenced in yard complete with a large concrete pad for outdoor dining and grilling. Enjoy the community pool, playground and fire pit just down the street! Located between HAAF & Ft. Stewart!
- Type:
- Single Family
- Sq.Ft.:
- 3,200
- Status:
- Active
- Beds:
- 4
- Lot size:
- 0.86 Acres
- Year built:
- 1994
- Baths:
- 4.00
- MLS#:
- 311571
- Subdivision:
- Buckhead Dev Estates
ADDITIONAL INFORMATION
This extensively renovated home on a large wooded lot in the desirable neighborhood of Buckhead is a must see! The bright living room features a wood-burning fireplace and 12’ vaulted ceiling with adjacent formal dining room. A spacious kitchen boasts stainless steel appliances, granite countertops, large walk-in pantry and informal eating area. The primary bedroom includes an ensuite with a generously-sized marble, glass, and tile shower, hardwood and quartz vanity, and custom wood shelving in the walk-in closet, plus opens up to a huge screened-in back porch. Three large secondary bedroom closets all have custom wood shelving. The enormous bonus room includes a ¾ bath and easy access to ample attic space. Large private backyard has many mature trees and a custom treehouse/swingset! The neighborhood amenity area is a 4-minute walk from the house and features a pool, basketball, tennis, pickleball, playground, frisbee golf, baseball, soccer, clubhouse, walking paths and fishing pond.
- Type:
- Single Family
- Sq.Ft.:
- 1,439
- Status:
- Active
- Beds:
- 3
- Lot size:
- 0.72 Acres
- Year built:
- 1994
- Baths:
- 2.00
- MLS#:
- 311461
- Subdivision:
- Richmond heights
ADDITIONAL INFORMATION
Classic American home located in an excellent neighborhood. This has been a very well kept home and it comes complete with a Generac, back up generator. Large living and kitchen. Good size bedrooms, a nice outdoor rear deck, Screened in back porch, and plenty of room with almost 3/4 acre. Also has a nice outdoor stoage building and or workshop. No HOA so bring all of your toys. - Come to see us.
- Type:
- Single Family
- Sq.Ft.:
- 2,669
- Status:
- Active
- Beds:
- 4
- Lot size:
- 0.56 Acres
- Year built:
- 2017
- Baths:
- 4.00
- MLS#:
- 311625
ADDITIONAL INFORMATION
MOVE-IN READY! Builder's Custom Home in the stunning, gated Palm Bay subdivision. Upgrades galore! Primary Suite on main level! This 4 Bed, 3.5 Bath coastal gem features custom beams, shelving, and wood-work throughout. Luxury Vinyl Plank flooring throughout living, dining, kitchen, and guest suite downstairs. Granite countertops throughout entire home. The kitchen houses sleek stainless steel appliances and a sizeable pantry. Gas cooktop and fireplace. Tons of natural light floods into the living, kitchen, and dining areas through the large four-pane slider and the many windows throughout the first floor. As you open the slider, you are greeted by an enormous rear-covered porch, perfect for entertaining and gathering. Enjoy partial marsh views as you gather around the fire pit in the rear yard, which is also fenced. Welcome Home to this low-country beauty!!!
$1,265,000
314 River Bend Road Richmond Hill, GA 31324
- Type:
- Single Family
- Sq.Ft.:
- 3,560
- Status:
- Active
- Beds:
- 4
- Lot size:
- 0.56 Acres
- Year built:
- 1990
- Baths:
- 5.00
- MLS#:
- 311579
- Subdivision:
- The Cove
ADDITIONAL INFORMATION
Experience riverfront living at its finest in this completely renovated 3 story home set on the banks of the great Ogeechee river. The 1st level offers a private bedroom, full bathroom, living area and kitchenette with separate entry/exit doors at ground level. The main level boasts the master ensuite which enters into an open concept family room, kitchen and dining room area. The screened in back deck is also located off the main level. The 3rd level offers 2 bedrooms with private bathrooms. The unmatched backyard living area is where you're sure to spend the majority of your time enjoying your private river oasis. You have your own pool, deep water dock, covered boathouse and boat hoist.
- Type:
- Single Family
- Sq.Ft.:
- 1,395
- Status:
- Active
- Beds:
- 2
- Lot size:
- 1.05 Acres
- Year built:
- 2003
- Baths:
- 2.00
- MLS#:
- 311539
- Subdivision:
- The Ford Field and River Club
ADDITIONAL INFORMATION
Welcome to your dream Lowcountry retreat nestled in the prestigious Ford Field and River Club, just a short 20-minute drive from the enchanting charms of Downtown Savannah. This exquisite carriage house exudes Southern charm and elegance, offering a perfect blend of modern amenities and timeless allure. Step inside to discover a meticulously crafted interior boasting 2 bedrooms, 2 baths, and a cozy loft space, ideal for hosting guests or creating your own private sanctuary. The open-concept living area is bathed in natural light, creating a warm and inviting atmosphere for relaxing or entertaining. Outside, you'll find your own private sanctuary set on a sprawling 1.05-acre wooded lot, enveloped by the tranquil beauty of the Lowcountry landscape. Tons of extra room to build a main house! Enjoy peaceful moments on the screened porch or entertain al fresco on the expansive patio, surrounded by lush greenery. Don't miss your opportunity to make this exceptional property your own.
- Type:
- Single Family
- Sq.Ft.:
- 2,094
- Status:
- Active
- Beds:
- 3
- Lot size:
- 0.22 Acres
- Year built:
- 2024
- Baths:
- 2.00
- MLS#:
- 311500
- Subdivision:
- Waterways
ADDITIONAL INFORMATION
The Martin Ray plan sounds like a dream for those seeking a blend of comfort and luxury. With its spacious 3 bed 2 Bath layout and emphasis on entertainment, it seems perfect for hosting gatherings and making memories. The butler's pantry adds a touch of elegance, while the oversized screened lanai offers a serene space to enjoy the beautiful surroundings. The first-floor owner's suite—a retreat within a retreat. The oversized luxury shower with a double rainfall walk-in shower sounds like a true indulgence, providing that spa-like experience right at home. The community of Waterways seems like a haven for those who appreciate the beauty of nature and the convenience of resort-style amenities. With access to saltwater and boat storage, residents can easily enjoy coastal living to the fullest. And the interconnected lagoon systems and nature trails offer endless opportunities for outdoor adventures and exploration.
- Type:
- Single Family
- Sq.Ft.:
- 2,209
- Status:
- Active
- Beds:
- 4
- Lot size:
- 0.5 Acres
- Year built:
- 2006
- Baths:
- 3.00
- MLS#:
- 310889
- Subdivision:
- Laurel Grove
ADDITIONAL INFORMATION
Will not last long! Quaint Laurel Grove homes don't sell often. This cul-de-sac home greets you with high ceilings & open living area great for entertaining. Beautiful acacia wood floors throughout living area. Breakfast bar. Eat in kitchen. Formal dining. Living Room fireplace for cozy nights. Large main bedroom/bath with walk in closet, soaking tub, separate shower. Did I mention the large back yard opens to the community pool! Enjoy evenings on your screened porch.
- Type:
- Condo
- Sq.Ft.:
- 2,408
- Status:
- Active
- Beds:
- 3
- Year built:
- 2006
- Baths:
- 2.00
- MLS#:
- 310882
- Subdivision:
- River Oaks
ADDITIONAL INFORMATION
Luxury Condo on the Great Ogeechee River, sought after River Oaks ground floor Villa. Updated, well cared for, premium location within community, peaceful and private wood view. Luxury villa that lives like Home, Inviting, open Floorplan that has the Kitchen in the heart of the space looking over the open areas that can be used how your lifetstyle demands; columns, 9 foot ceilings, custom wood trim, built in cabinetry, recessed lighting, electric fireplace, fresh stylish design and colors, wetbar, new SS appliances, new HVAC, updated fans and fixtures, inviting screened porch with outdoor lighting, views of nature with peace and quiet within a vibrant community. Amenities include deepwater dock, cool pavilion for gathering, beach entry pool, fitness center, benches, lighting and water features. Perfectly placed in RH city limits and a quick jaunt to Publix, golf and more waterways. Welcome home to the exclusive, gated River Oaks.
- Type:
- Single Family
- Sq.Ft.:
- 1,891
- Status:
- Active
- Beds:
- 4
- Lot size:
- 0.34 Acres
- Year built:
- 2024
- Baths:
- 2.00
- MLS#:
- 311643
- Subdivision:
- Woodland Trail
ADDITIONAL INFORMATION
*AWARD WINNING HIGH SCHOOL!* The Booth plan by D.R. Horton in the beautiful Woodland Trail community! Single story living, with four bedrooms and two full bathrooms. Open kitchen features plenty of cabinet space, walk-in pantry, tile backsplash and all stainless-steel appliances. The primary suite features lots of closet space with a large primary bath with dual quartz vanities and a separate water closet. Three other bedrooms are located close to the hall bath complete with quartz countertops. Enjoy the covered rear porch as part of this plan! This home is also equipped with Smart Home technology. Pictures, photographs, colors, features, and sizes are for illustration purposes only and will vary from the homes as built.
- Type:
- Single Family
- Sq.Ft.:
- 2,379
- Status:
- Active
- Beds:
- 4
- Lot size:
- 0.2 Acres
- Year built:
- 2024
- Baths:
- 3.00
- MLS#:
- 311387
- Subdivision:
- Magnolia Hill
ADDITIONAL INFORMATION
READY JULY/AUGUST- The Camden ll is a stunning and spacious floor plan. The beautiful kitchen is wonderful for gathering with family and friends. It features a large island, upgraded cabinets, and many designer upgrades that are sure to please. The primary bedroom and bath are on on the first level along with two more bedrooms and another full bath. The stairs will lead you up to a bonus/bedroom that comes with its own full bath and closet! This bonus space is perfect for an extra entertainment area or fourth bedroom. Enjoy sipping your coffee and feeling the morning breeze on the covered lanai. The home is located on wooded view homesite.
- Type:
- Single Family
- Sq.Ft.:
- 2,401
- Status:
- Active
- Beds:
- 3
- Lot size:
- 0.41 Acres
- Year built:
- 1991
- Baths:
- 2.00
- MLS#:
- 311430
- Subdivision:
- Wiley's Woods
ADDITIONAL INFORMATION
One of a kind, excellent maintained property with plenty of space. Beautiful fenced in 16'x32' swimming pool + a jacuzzi hot tub Upgraded home through-out. Hard wood and Tile floors cover most of the flooring in this home. Professionally built Kitchen, wet bar with keg tapper, 3 spacious bedrooms + an upstairs bonus room = 4 Bedrooms. Wood burning fireplace insert, wall unit, overhead catwalk, This one has it all. No HOA so bring all of your toys. Large corner lot on a dead end street. This home has been solidly built for the long haul with little maintenance. - Close to exit #87 & I-95. Come to see us.
- Type:
- Single Family
- Sq.Ft.:
- 3,286
- Status:
- Active
- Beds:
- 5
- Lot size:
- 0.35 Acres
- Year built:
- 2021
- Baths:
- 4.00
- MLS#:
- 311417
- Subdivision:
- Waterways
ADDITIONAL INFORMATION
Buy a lifestyle not just a home in Waterways township. This 5 bedroom home has been upgraded and customized for a new owner. High end appliances, New gutters and downspouts, coated garage and porch flooring and landscape lighting make this a one of a kind home. Room to expand for a 6th bedroom, bonus room, home theater or whatever you imagine in walk in attic. Enjoy all the amenities Waterways has to offer. Including a marina, restaurant, gym, 2 pools, Community Garden and so much more.
- Type:
- Single Family
- Sq.Ft.:
- 2,048
- Status:
- Active
- Beds:
- 3
- Lot size:
- 0.09 Acres
- Year built:
- 2012
- Baths:
- 3.00
- MLS#:
- 311126
- Subdivision:
- Summer Hill
ADDITIONAL INFORMATION
Located in the heart of Richmond Hill this home is located in the Main Street community, within walking distance to Elementary Schools. This 3 bedroom, 2.5 bath offers open floor plan. Laminate wood floors throughout main living area. Large Family room with gas fireplace. Kitchen and eat in breakfast area plus separate dining space. All bedrooms located upstairs plus a loft area. Over-sized Master bedroom with tons of windows to allow lots of natural light. Master bathroom with large soaking tub and separate shower, double vanities. 2 additional guest bedrooms. 2 car garage. Covered Patio space and this home backs up to wooded area.
- Type:
- Single Family
- Sq.Ft.:
- 2,594
- Status:
- Active
- Beds:
- 5
- Lot size:
- 0.27 Acres
- Year built:
- 2020
- Baths:
- 4.00
- MLS#:
- 311076
- Subdivision:
- Watergrass
ADDITIONAL INFORMATION
Experience modern comfort and elegance in this 2022-built 5-bedroom, 3.5-bathroom home spanning 2600 sqft in Watergrass. The main level welcomes you with an open living space connecting the kitchen and living room, ideal for daily life and gatherings. The master suite offers privacy and backyard access. Upstairs, find a versatile loft, a spacious bonus room or bedroom, and three additional bedrooms. Outside, a private fenced yard beckons relaxation and outdoor enjoyment. Discover convenience, amenities, and a vibrant community in this desirable neighborhood.
- Type:
- Single Family
- Sq.Ft.:
- 1,223
- Status:
- Active
- Beds:
- 3
- Lot size:
- 0.69 Acres
- Year built:
- 2006
- Baths:
- 2.00
- MLS#:
- 310778
- Subdivision:
- Wellington Oaks
ADDITIONAL INFORMATION
Nestled on over half an acre, this charming Bungalow offers a serene retreat in a prime location. The large, fenced backyard provides ample privacy and space for outdoor activities. The expansive common area enhances the sense of openness and tranquility. A standout feature is the oversized carport, providing shelter for two cars or a spacious area for outdoor gatherings. Inside, the home boasts 3 bedrooms and 2 bathrooms, with newer vinyl plank flooring which creates a bright and inviting atmosphere. Located in a rare neighborhood without HOA restrictions, this home offers the freedom to enjoy your property to the fullest. Don't miss the opportunity to own this slice of paradise—it won't last long!
- Type:
- Single Family
- Sq.Ft.:
- 1,215
- Status:
- Active
- Beds:
- 3
- Lot size:
- 0.27 Acres
- Year built:
- 1986
- Baths:
- 2.00
- MLS#:
- 311340
- Subdivision:
- Piercefield Forest
ADDITIONAL INFORMATION
Adorable, and very well maintained home in the heart of Richmond Hill is move in ready for you! This home is situated on a huge corner lot, with mature trees in the front and side yards. Backyard is fenced and has a separate patio/courtyard area…perfect for a hot tub, gardens or just chillin’! Stepping into the home, you walk in to soaring cathedral ceiling in the living room with two skylights giving ample natural light. Gorgeous stone fireplace with wood mantle really complements your living space! Fresh paint and brand new carpet throughout home. Large kitchen with breakfast area and an oversized pantry. Master bedroom is large with big windows adding a natural glow to the room and a walk in closet. En-suite has single vanity with tub/shower combo. Two additional good sized bedrooms as well! Guest bath is generous in size and has the laundry room conveniently attached. Garage is finished and clean as a whistle. Could easily be converted into additional living space. No HOA!
- Type:
- Single Family
- Sq.Ft.:
- 2,800
- Status:
- Active
- Beds:
- 4
- Lot size:
- 0.44 Acres
- Year built:
- 2023
- Baths:
- 3.00
- MLS#:
- 311073
- Subdivision:
- Waterways
ADDITIONAL INFORMATION
Sitting on nearly 1/2 an acre on the Grand Lagoon, this perfect low country home is beautifully appointed & exudes a “welcome home” feel. The popular Martin Ray plan by Pulte homes has 4 bedrooms, 3 full bathrooms & an oversized loft. The all white kitchen has ample cabinet & counter space, a massive island, a butlers pantry, stainless steel appliances, & custom built-in pantry. Working from home is both simple & elegant behind the French doors of the home office. The 1st floor primary suite has a beautiful view of the lagoon & features an en-suite bathroom with dual vanities, oversized tile shower, linen closet, & custom built-in closet. Throughout the home you'll notice customized touches, like shiplap walls and light fixtures. The 1st floor finishes out with 2 additional bedrooms, a full bathroom & laundry room. Outside relax on the screened-in lanai, grill on the extended patio & enjoy the peaceful lagoon views. Upstairs you’ll find a full bedroom & bath along with a loft space.

The data relating to real estate for sale on this web site comes in part from the Broker Reciprocity Program of Georgia MLS. Real estate listings held by brokerage firms other than this broker are marked with the Broker Reciprocity logo and detailed information about them includes the name of the listing brokers. The broker providing this data believes it to be correct but advises interested parties to confirm them before relying on them in a purchase decision. Copyright 2024 Georgia MLS. All rights reserved.
Richmond Hill Real Estate
The median home value in Richmond Hill, GA is $447,287. This is higher than the county median home value of $239,200. The national median home value is $219,700. The average price of homes sold in Richmond Hill, GA is $447,287. Approximately 50.23% of Richmond Hill homes are owned, compared to 46.24% rented, while 3.53% are vacant. Richmond Hill real estate listings include condos, townhomes, and single family homes for sale. Commercial properties are also available. If you see a property you’re interested in, contact a Richmond Hill real estate agent to arrange a tour today!
Richmond Hill, Georgia has a population of 11,766. Richmond Hill is more family-centric than the surrounding county with 48.84% of the households containing married families with children. The county average for households married with children is 40.92%.
The median household income in Richmond Hill, Georgia is $61,555. The median household income for the surrounding county is $68,589 compared to the national median of $57,652. The median age of people living in Richmond Hill is 31.5 years.
Richmond Hill Weather
The average high temperature in July is 92.4 degrees, with an average low temperature in January of 38.6 degrees. The average rainfall is approximately 48.1 inches per year, with 0.3 inches of snow per year.
