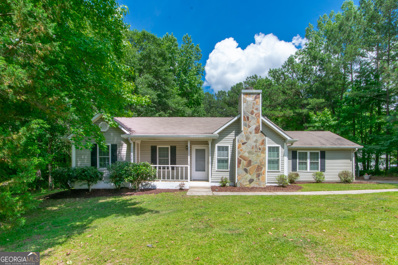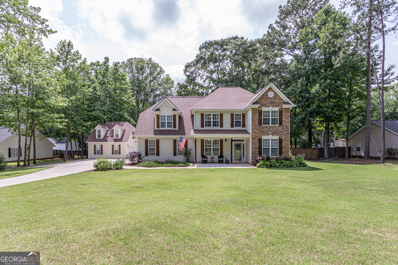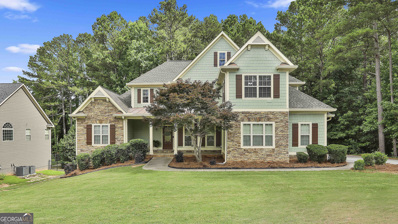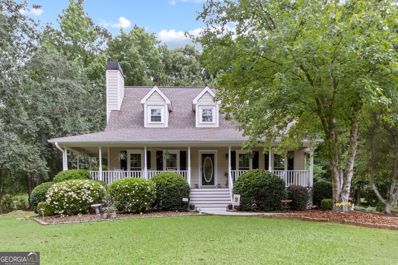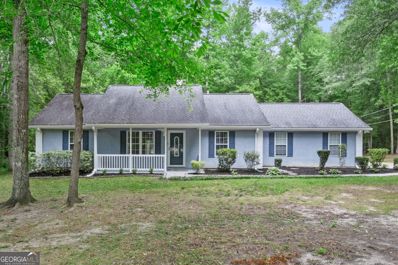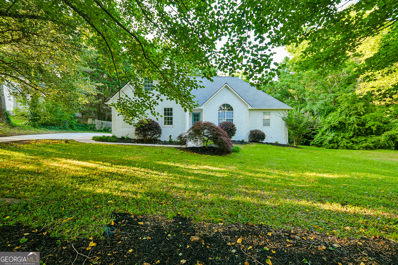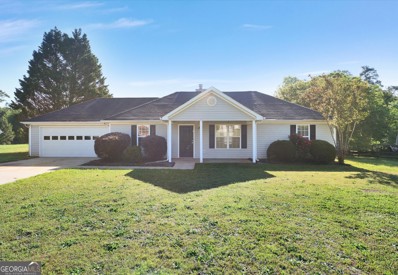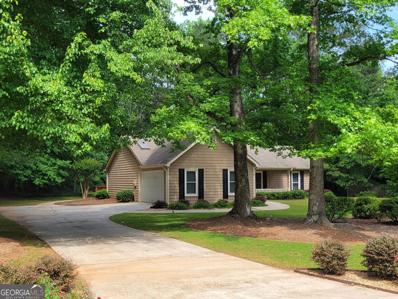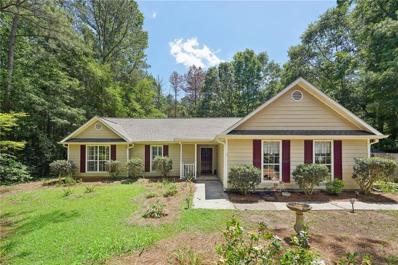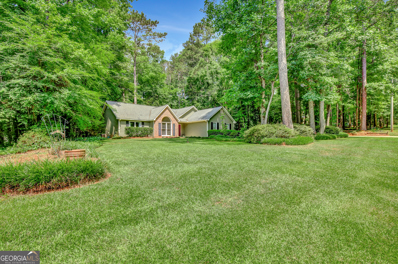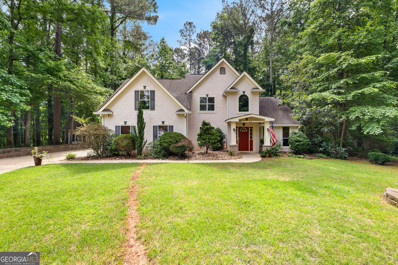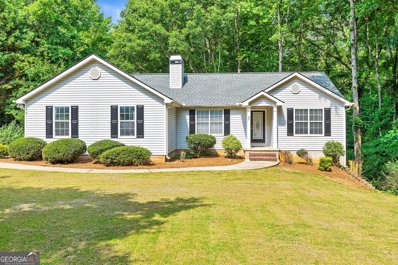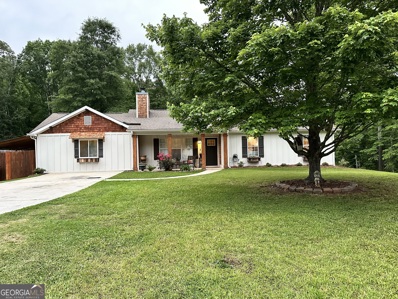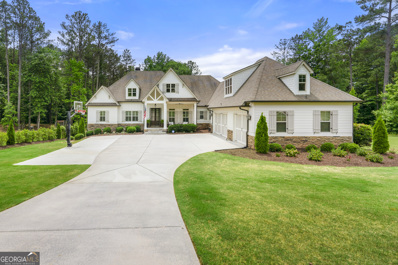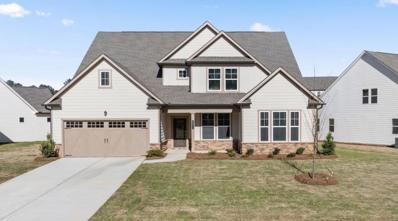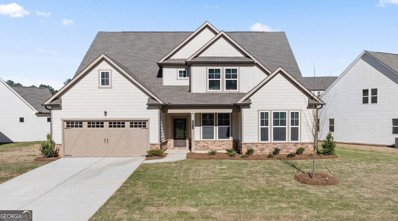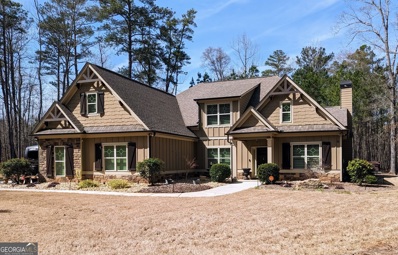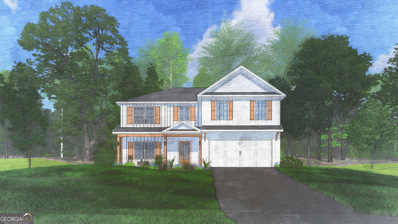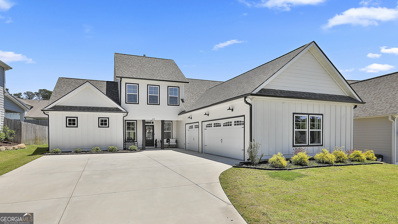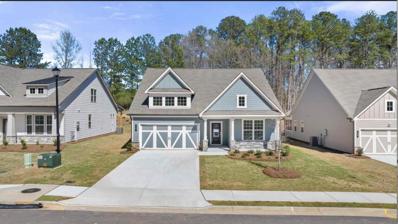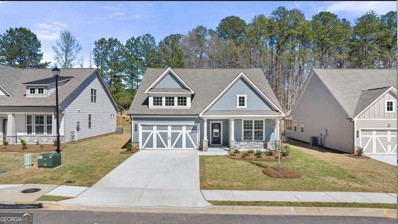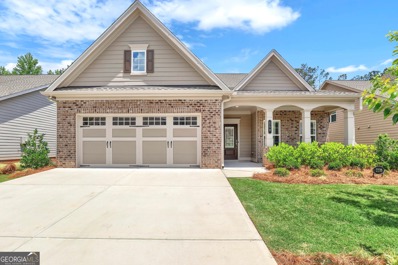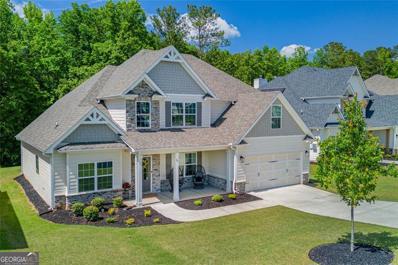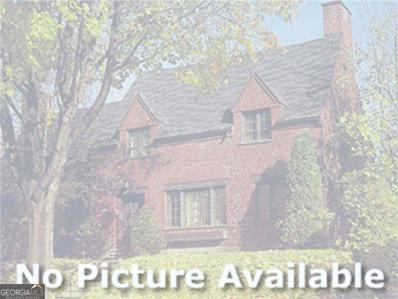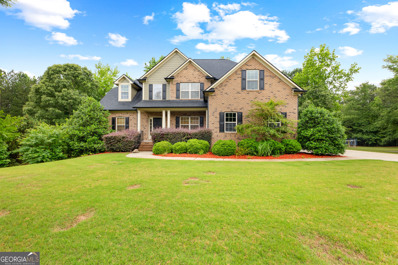Sharpsburg GA Homes for Sale
- Type:
- Single Family
- Sq.Ft.:
- 1,584
- Status:
- NEW LISTING
- Beds:
- 3
- Lot size:
- 1.6 Acres
- Year built:
- 1990
- Baths:
- 2.00
- MLS#:
- 10313301
- Subdivision:
- Beaver Creek
ADDITIONAL INFORMATION
Welcome to this charming 3-bedroom, 2-bathroom ranch-style home, located in Sharpsburg. This updated residence offers a seamless blend of comfort and convenience, creating an ideal living space for modern lifestyles. Step onto the welcoming front porch and enter into a spacious living room, illuminated by natural light, featuring a cozy fireplace and vaulted ceilings that enhance the sense of space. The living area seamlessly opens to the dining room, perfect for gatherings. The home features luxury vinyl plank (LVP) flooring throughout, adding both durability and a modern touch to the interior. The kitchen is equipped with ample counter space and storage, making meal preparation a breeze. Adjacent to the kitchen, a sizable den provides a versatile space that can be customized to fit your lifestyle needs. The master suite offers a peaceful retreat, complete with a walk-in closet and an en-suite bathroom featuring a soaking tub/shower combo, ideal for relaxation. The two additional bedrooms are equally well-appointed, ensuring comfort for family and guests alike. Outdoor living is a delight here, with an oversized porch overlooking a private backyard and a patio area perfect for enjoying quiet mornings or hosting weekend barbecues. Close to East Coweta High School, Peachtree City and nearby shopping centers. Schedule your tour today!
- Type:
- Single Family
- Sq.Ft.:
- 3,196
- Status:
- NEW LISTING
- Beds:
- 4
- Lot size:
- 1.8 Acres
- Year built:
- 2001
- Baths:
- 3.00
- MLS#:
- 10313224
- Subdivision:
- Beaubrook Plantation
ADDITIONAL INFORMATION
Come and see this gem in the highly coveted Northgate School District! With just under 2 acres, this property is the perfect setting for realizing your dream home! Convenient to a great selection of shopping and restaurants in Peachtree City and Newnan with easy access to I-85. This beautiful property features a large yard with a stream and beautiful landscaping full of wildlife. Plus no HOA! The 4 bedrooms feature an oversized primary bedroom suite accented with generously sized secondary bedrooms. The detached building has amazing storage with an oversized, detached garage with a large bonus room upstairs (21x32) and an additional storage building with electrical service (12x20). Need extra parking for toys? There are two covered areas on the garage and outbuilding that are perfect for boats, trailers, RVs or whatever you like! The exterior also features 6 inch gutters and a brand new roof! Come and get this amazing home while it lasts! (Seller is a GA licencsed Real Estate agent - license 404094)
- Type:
- Single Family
- Sq.Ft.:
- 4,133
- Status:
- NEW LISTING
- Beds:
- 4
- Lot size:
- 0.7 Acres
- Year built:
- 2005
- Baths:
- 5.00
- MLS#:
- 10312804
- Subdivision:
- Beaconsfield
ADDITIONAL INFORMATION
Welcome to Beaconsfield! This wonderful Craftsman-style home with full finished basement has a NEW ROOF, NEW GUTTERS, and NEW exterior paint! The inside walls, trim and ceilings have all been painted, too! Enjoy four bedrooms and four and one half baths to include the Primary Suite on the MAIN level. Note the Formal Dining Room, Living Room, Keeping Room/Den with fireplace and powder room. The kitchen offers an eating area, stained wood cabinets, granite counter tops with breakfast bar, as well as stainless steel appliances (refrigerator remains). The Primary Suite boasts a double tray ceiling, exterior door to the deck, spacious and tiled Primary Bath with separate shower, soaking tub, water closet, linen closet and an oversized clothes closet. Coming in from the garage there is a drop zone with bench seat and large laundry room with cabinets and sink. Upstairs, note the carpeted landing overlooking the Living Room, two bedrooms with a shared bath and roomy closets, another bedroom with a private bath as well as a loft area. In the basement you will find a recreation area with kitchenette, media room, exercise room (or storage room), workshop, mechanical closet, and an office/flex space with private full bath. The large composite deck overlooks the wooded back yard. The septic lines are in the front yard, so a pool is possible! (Pressure washing the concrete areas and deck has been scheduled!!) This home is ready for immediate move-in!
- Type:
- Single Family
- Sq.Ft.:
- 2,733
- Status:
- NEW LISTING
- Beds:
- 3
- Lot size:
- 0.8 Acres
- Year built:
- 1994
- Baths:
- 3.00
- MLS#:
- 10312617
- Subdivision:
- Barrington Farms
ADDITIONAL INFORMATION
This 3BR/2.5BA basement home features the primary bedroom on main, remodeled primary bathroom with quartz countertops, a beautiful walk-in shower, and a walk-in closet. The main level also offers a large great room, separate dining room or office, and a spacious kitchen with real wood cabinets, granite countertops, and a large separate breakfast room. Upstairs are 2 oversized bedrooms, each with 2 closets (one with a walk-in cedar closet!), and a guest bathroom. The basement is partially the garage, but there is also a large mud room and 2 great rooms that can add to the storage or be a home gym, home theatre, or office. Outside you will walk out to a large rear deck or a wrap-around, covered front porch that is great for seasons. The yard has been well maintained, has several beds for flowers or bushes, and offers great privacy for being in a neighborhood. The home is located in close proximity to shopping, Thomas Crossroads, Peachtree City, Fischer Crossing, I-85 and so much more. It is also in great Coweta County School Districts with Northgate HS, Blake Bass Middle, and Thomas Crossroads Elementary. This home has been taken care of very well by it's owners for the last 22 years and it shows! Call today to schedule your appointment.
- Type:
- Single Family
- Sq.Ft.:
- 1,118
- Status:
- NEW LISTING
- Beds:
- 3
- Lot size:
- 0.94 Acres
- Year built:
- 1994
- Baths:
- 2.00
- MLS#:
- 10312519
- Subdivision:
- Lullwater
ADDITIONAL INFORMATION
FANTASTIC RANCH HOME ON ALMOST AN ACRE LOT!! Spacious kitchen w/granite countertops, granite backsplash, all appliances remain, soft close drawers & doors, LVP hdwd flooring. Vaulted family room w/gas log fireplace w/stone surround & LVP hdwd flooring. Master bedroom on main w/walk-in closet. Tiled master bath w/vanity & shower/tub. Two guest bedrooms on main - both have closets. Guest bathroom in hallway w/vanity & shower/tub. Breakfast area - eat-in kitchen. Rocking chair front porch. Concrete patio overlooking private backyard w/creek! Laundry room w/washer & dryer & LVP hdwd flooring. Split bedroom plan. Cul-de-sac lot! New 19.4' X 11.2' outbuilding!
- Type:
- Single Family
- Sq.Ft.:
- n/a
- Status:
- NEW LISTING
- Beds:
- 4
- Lot size:
- 1 Acres
- Year built:
- 1992
- Baths:
- 2.00
- MLS#:
- 10311200
- Subdivision:
- Strathmore
ADDITIONAL INFORMATION
Beautifully renovated home less than 3 minutes from the Canongate Gulf Course and just outside Peachtree City limits. The home is located in a highly sought after subdivision, located minutes from Costco, restaurants and plenty of other shopping. Enjoy the rest of summer on a private acre of land, in a cul-de-sac, with a fenced back yard and an active koi pond. You can tell from the pictures that this property was renovated with great attention to detail and with all the high-end finishes buyers love. The kitchen and master bath are both completely renovated and there is new flooring throughout. The bonus room upstairs can be used as a 4th bedroom or an office. This one certainly won't last.
- Type:
- Single Family
- Sq.Ft.:
- 1,222
- Status:
- NEW LISTING
- Beds:
- 3
- Lot size:
- 1 Acres
- Year built:
- 1996
- Baths:
- 2.00
- MLS#:
- 10311159
- Subdivision:
- Mcintosh Estates
ADDITIONAL INFORMATION
Ranch - one level and no HOA... 3 Bedroom split bedroom plan with 2 full baths is just waiting for you. The family room offers vaulted ceilings and is open to the kitchen/breakfast area with a beautiful stone fireplace. The kitchen offers granite counter tops with Stainless Steel appliances and stone backsplash. The large master offers tray ceilings with double closets. The master bath has a separate shower and a large soaking tub with tile floors. Recently painted throughout with new LVP flooring. Large Fenced backyard all offered in the McIntosh Estates Subdivision. Convenient location and ready for you. Schedule your showing today and make this house your forever Home
- Type:
- Single Family
- Sq.Ft.:
- 1,502
- Status:
- NEW LISTING
- Beds:
- 3
- Lot size:
- 0.8 Acres
- Year built:
- 1989
- Baths:
- 2.00
- MLS#:
- 10306632
- Subdivision:
- Falling Waters
ADDITIONAL INFORMATION
Well Sought After 1 Level Living, Ranch Style Home Thomas Crossroads ES, NEW Blake Bass MS, & NORTHGATE HS Districts Great Sharpsburg Location Just Minutes to Newnan or PTC, Great Shopping and Restaurants, PLUS Easy Access to I-85 for Quick Commute Floor Plan Includes 3 Bedrooms, 2 Baths (1500+ Sq Ft), Separate Dining Room PLUS Breakfast Room, Family Room with Brick Fireplace, PLUS Large Deck Overlooking Backyard ALL WINDOWS Updated / Replaced ALL Plumbing Updated / Replaced NEWER Water Heater Showings Start Friday June 7th Open House Weekend June 8th & 9th BOTH Days from 2pm - 5pm Come Take a Look!
$333,900
357 Marsha Way Sharpsburg, GA 30277
- Type:
- Single Family
- Sq.Ft.:
- 1,798
- Status:
- Active
- Beds:
- 3
- Lot size:
- 0.94 Acres
- Year built:
- 1994
- Baths:
- 2.00
- MLS#:
- 7393932
- Subdivision:
- Wellsburg Station
ADDITIONAL INFORMATION
Welcome home to this exceptional 3 bedroom, 2 bath Ranch home located on a .93 acre gardeners paradise in quiet, established neighborhood near cul de sac! Inside, this home boasts new LVP wood flooring and tile throughout and a thoughtfully designed floor plan drenched in natural light and dressed with plantation shutters throughout. Home has a foyer that leads to the vaulted family room with it’s impressive stone, gas fireplace, which is open to the tiled, breakfast nook, and the galley kitchen with oak cabinets and pantry. Just beyond the kitchen is a separate laundry room and entrance to a large, separate Living Rm/Den area. The den offers a storage closet and access out to the expansive, level, wooded and private backyard space too, as well as to the poured patio area that’s just perfect for entertaining! Back inside, the hallway off of family room leads to a spacious, vaulted primary suite with an en suite and garden tub as well as 2 more secondary bedrooms and a second full bath. Home also has new HVAC, New water heater, New roof, and is Move-In Ready!! Don’t wait….call to schedule your tour today!!
- Type:
- Single Family
- Sq.Ft.:
- 1,502
- Status:
- Active
- Beds:
- 3
- Lot size:
- 0.92 Acres
- Year built:
- 1990
- Baths:
- 2.00
- MLS#:
- 10307592
- Subdivision:
- Falling Waters
ADDITIONAL INFORMATION
Charming 3 bedroom 2 bath ranch featuring a spacious 24 x 32 ft detached garage with year round comfort from central heating and cooling. This home is located in the Northgate school district and conveniently located close to I-85, Newnan and Peachtree City. New paint, new lvp and new granite counter tops. Gorgeous private lot. This home offers both comfort and convenience. Don't miss this one. It won't last.
$417,000
23 Retour Way Sharpsburg, GA 30277
- Type:
- Single Family
- Sq.Ft.:
- 2,351
- Status:
- Active
- Beds:
- 4
- Lot size:
- 0.96 Acres
- Year built:
- 1994
- Baths:
- 3.00
- MLS#:
- 10307360
- Subdivision:
- Le Paradis
ADDITIONAL INFORMATION
** Open House Sunday the 9th from 1pm to 3pm** Such a special place to call home! Lake community in Northgate school district offers 23 Retour Way on a cul-de-sac lot. Well-cared-for with spaces galore, this owner's suite on main home has a welcoming two-story foyer. A formal dining room and large two-story family room and offers gracious natural light. An updated kitchen is a delight to prepare everyday meals and provides an excellent space for gatherings of large family/friends. A sunken media room makes game day gatherings all the more fun! The owner's suite on the main floor features an en suite bath with some recent updates. Upstairs are three additional bedrooms that share a bath. The oversized two-car garage solves storage needs and is a great spot for the car enthusiast or hobbyist. Make your next home in Coweta's most coveted school district!
- Type:
- Single Family
- Sq.Ft.:
- 2,742
- Status:
- Active
- Beds:
- 4
- Lot size:
- 1 Acres
- Year built:
- 1997
- Baths:
- 3.00
- MLS#:
- 10304338
- Subdivision:
- Riverside
ADDITIONAL INFORMATION
Introducing a beautiful Sharpsburg home in a quiet, cozy neighborhood. This home features a finished basement that includes a full kitchen, bedroom, full bathroom, and bonus room with its own private entrance. Indulge in the kitchen equipped with stainless steel appliances, a stylish backsplash, and abundant cabinet space. Relax in the primary bedroom showcasing a generous walk in-closet, double vanity sinks, a soaking tub and separate shower. Your next chapter begins here. Do not hesitate to seize the opportunity to make this property yours!
- Type:
- Single Family
- Sq.Ft.:
- 1,780
- Status:
- Active
- Beds:
- 3
- Lot size:
- 1 Acres
- Year built:
- 1995
- Baths:
- 2.00
- MLS#:
- 10306614
- Subdivision:
- None
ADDITIONAL INFORMATION
Welcome to your dream home! This residence offers three bedrooms and two modern bathrooms, ensuring comfort and convenience for your family. The standout feature of this home is the meticulously crafted woodwork throughout, adding a touch of elegance and warmth to every room. The enclosed garage has been transformed into a man cave, perfect for relaxation and entertainment. With its seamless blend of style and functionality.The single-story layout featuring a bright and airy living area with vaulted ceilings that connects to kitchen, equipped with stainless steel appliances, updated tile flooring and ample cabinetry. Master suite boasts its own private bath with a separate shower and bath and two additional bedrooms. Step outside to discover the expansive fenced-in backyard, ideal for pets, children, or gardening enthusiasts. The outdoor space is surrounded by the tranquility of nature. With its combination of practical living spaces and extensive outdoor area, this property is a true gem for those seeking a peaceful lifestyle just minutes away from Peachtree City and Newnan and not to mention the great school district. Don't miss the opportunity to make it yours.
$1,250,000
202 Northwynn Drive Sharpsburg, GA 30277
- Type:
- Single Family
- Sq.Ft.:
- 5,111
- Status:
- Active
- Beds:
- 5
- Lot size:
- 1.5 Acres
- Year built:
- 2013
- Baths:
- 6.00
- MLS#:
- 10307205
- Subdivision:
- Northwynn
ADDITIONAL INFORMATION
This modern craftsman ranch doesn't miss a thing on the ultimate dream home checklist. The perfect blend of rustic charm and contemporary design elements is just as stylish as it is functional. Please browse the brief photo tour for a glimpse into this very impressive home. Its first impression scores highly with only two steps up to a wide front porch, specifically designed as a usable outdoor space. The double door entry is enhanced with double glass doors initiating the tone for the inviting atmosphere you'll find inside the home. Most notable and appreciated is the natural color palette, clean lines, and natural light for a cohesive, harmonious design. Architectural customizations include vaulted ceilings, trey ceilings, coffered ceilings, built-ins, and hardwood floors for a timeless elegant look. The floor plan is ideal with four bedrooms and three and half bathrooms on the main level, two bedrooms on one side of the home and two on the other side of the home. The superior master suite features a sitting area, private exterior deck access, designer custom closet and an oversized ensuite. This luxurious en suite has a separate soaking tub, tiled shower, water closet and an upscale his and hers vanity for utmost conveniences. The spacious common areas flow seamlessly, foster connectivity, and create a most versatile and functional living space. There is a bonus room with additional bedroom and bathroom, flex space for anything your heart desires. The finished basement greatly expands the usable square footage providing so many options such as a second family room, home theater, gym, and guest suite. A durable, low maintenance trek deck provides an excellent outdoor space for the property and overlooks the gorgeous pool. The property sits on a professionally landscaped lot on over an acre of land. This location is absolutely amazing with its country feel but close proximity to every convenience. This property is your next home.
- Type:
- Single Family
- Sq.Ft.:
- 3,157
- Status:
- Active
- Beds:
- 4
- Lot size:
- 0.35 Acres
- Year built:
- 2024
- Baths:
- 4.00
- MLS#:
- 7391670
- Subdivision:
- Twelve Parks
ADDITIONAL INFORMATION
Welcome to Twelve Parks, another beautiful community featuring amazing Lennar floorplans. The Sullivan ranch style plan with a 2nd level boasts 4 bedrooms, 4 full baths with a bonus/flex room on the main level and on the 2nd level. This is such a unique and very popular layout with an entire bedroom, bathroom and flex room that can be closed off to make a private in-law or teen suite. Open kitchen with quartz countertops, crown topped cabinets, pull out garbage can cabinet and walk-in pantry. This is a 3 car tandem garage, perfect for your golf cart, boat or even storage. This home is a must see in this resort style amenity neighbohood.
- Type:
- Single Family
- Sq.Ft.:
- 3,157
- Status:
- Active
- Beds:
- 4
- Lot size:
- 0.35 Acres
- Year built:
- 2024
- Baths:
- 4.00
- MLS#:
- 10304996
- Subdivision:
- Twelve Parks
ADDITIONAL INFORMATION
Welcome to Twelve Parks, another beautiful community featuring amazing Lennar floorplans. The Sullivan ranch style plan with a 2nd level boasts 4 bedrooms, 4 full baths with a bonus/flex room on the main level and on the 2nd level. This is such a unique and very popular layout with an entire bedroom, bathroom and flex room that can be closed off to make a private in-law or teen suite. Open kitchen with quartz countertops, crown topped cabinets, pull out garbage can cabinet and walk-in pantry. This is a 3 car tandem garage, perfect for your golf cart, boat or even storage. This home is a must see in this resort style amenity neighbohood.
$899,900
182 Shaw Road Sharpsburg, GA 30277
- Type:
- Single Family
- Sq.Ft.:
- 3,739
- Status:
- Active
- Beds:
- 5
- Lot size:
- 3.02 Acres
- Year built:
- 2017
- Baths:
- 4.00
- MLS#:
- 10304946
- Subdivision:
- None
ADDITIONAL INFORMATION
Custom built Tillman plan on 3+/- acres with NO HOA! *Open Floorplan *Large Family Room w/Fireplace *Keeping Room w/Fireplace *Oversized Eat-in Kitchen w/Large Island *Tile Backsplash *SS Appliances *Walk-In Pantry *Abundant Natural Lighting *Hardwood Floors *Mud Room *Master Suite on Main w/Double Vanity, Soaking Tub & Tile Shower *Spacious Guestrooms *Bonus/Flex Room *Ample Storage Space *Back Patio for Entertaining. This home has so much to offer! Please call and schedule your appointment today!
- Type:
- Single Family
- Sq.Ft.:
- 2,907
- Status:
- Active
- Beds:
- 5
- Lot size:
- 0.25 Acres
- Year built:
- 2024
- Baths:
- 3.00
- MLS#:
- 10305009
- Subdivision:
- Parkside Estates
ADDITIONAL INFORMATION
A Hughston Homes Community. Welcome to our Cannaberra II A Floorplan. So much to Offer with 2907 SF of Well-Proportioned Living Space. Offering Spaciously Sized Great Room & Kitchen, Formal Dining Room, 5 Bedrooms, 3 Baths, 2 Car Garage & Our Signature Gameday Patio. ***Ask about our Included Home Automation*** Sought After Sprawling Layout! Inviting Entry Foyer, Formal Dining Room Boasting Tons of Detail, Spacious Kitchen Overlooking Great Room w/ Wood Burning Fireplace. Cooking will be a breeze as Kitchen features Ample Stylish Cabinetry, Granite Countertops, Tiled Backsplash, Stainless Appliances & Large Kitchen Island. Walk-in Pantry for Additional Storage. 5th Bedroom & Full Bath on Main Floor perfect for Guests. Owner's Entry Features our Signature Drop Zone, serving as a Family Catch all. Upstairs you will find a Large Owner's Suite with Cathedral Ceilings. Owner's Bath w/ Garden Tub, Tiled Shower, His & Her Sinks & Huge Walk-in Closet. 3 Ample Sized Additional Bedrooms with Great Closet Space. Hall Bath & Laundry Located on the 2nd Floor for Convenience. Enjoy Hardwood Flooring throughout Living Areas on Main Level with Tons of Hughston Homes Included Features. Don't miss your Opportunity to call this Home!
- Type:
- Single Family
- Sq.Ft.:
- 2,472
- Status:
- Active
- Beds:
- 4
- Lot size:
- 0.25 Acres
- Year built:
- 2022
- Baths:
- 3.00
- MLS#:
- 10304902
- Subdivision:
- Twelve Parks
ADDITIONAL INFORMATION
Better than brand new modern farmhouse built in 2022 in sought after Sharpsburg! Features include a courtyard 3 car garage, covered front porch and master/owners suite on main. Covered back porch, open kitchen, dining, and great room concept. Half bathroom and laundry on the main floor. Three large secondary bedrooms and a secondary full bath complete the upstairs. 4 Storage areas off bonus, upstairs bedroom and pull downstairs. Finishes include, granite, tile, and hardwoods. 3 car garage includes additional LED recessed lighting, polycuramine coated garage floor, 240V outlet (can charge electric vehicle.) Twelve Parks is a brand-new neighborhood with a playground, 2 pools, fitness center, pickleball courts, dog park, sidewalks and street lights. Minutes to Peachtree City, Newnan and Senoia. Only 30 minutes to Hartsfield Atlanta Airport! $5000 towards closing costs with Preferred Lender!
- Type:
- Single Family
- Sq.Ft.:
- 2,574
- Status:
- Active
- Beds:
- 3
- Lot size:
- 0.17 Acres
- Year built:
- 2024
- Baths:
- 3.00
- MLS#:
- 7391291
- Subdivision:
- Candleberry Place
ADDITIONAL INFORMATION
Welcome to Candleberry Place, another beautiful community featuring amazing Lennar floorplans. We offer four floor plans in this community. All homes are Ranch plans with an additional bedroom, bathroom, loft on the second level. This homesite offers a Morning room off of the Great Room, a Covered patio, and a Zero entry shower in the Master bath. It features an open kitchen with quartz countertops, crown topped cabinets, a double pull out garbage can, 5 1/4 base boards, and stainless steel appliances. Fully landscaped and sodded yard!
- Type:
- Single Family
- Sq.Ft.:
- 2,574
- Status:
- Active
- Beds:
- 3
- Lot size:
- 0.17 Acres
- Year built:
- 2024
- Baths:
- 3.00
- MLS#:
- 10304560
- Subdivision:
- Candleberry Place
ADDITIONAL INFORMATION
Welcome to Candleberry Place, another beautiful community featuring amazing Lennar floorplans. We offer four floor plans in this community. All homes are Ranch plans with an additional bedroom, bathroom, loft on the second level. This homesite offers a Morning room off of the Great Room, a Covered patio, and a Zero entry shower in the Master bath. It features an open kitchen with quartz countertops, crown topped cabinets, a double pull out garbage can, 5 1/4 base boards, and stainless steel appliances. Fully landscaped and sodded yard!
- Type:
- Single Family
- Sq.Ft.:
- 2,789
- Status:
- Active
- Beds:
- 3
- Year built:
- 2022
- Baths:
- 3.00
- MLS#:
- 10304414
- Subdivision:
- Timberbrook
ADDITIONAL INFORMATION
Come home to elite living in the desirable 55+ active Timberbrook adult community in Sharpsburg. Open floor plan with gorgeous plantations shutters throughout. Private office with French doors is off the foyer. Both primary and additional bedroom are located on the main floor, as well as the laundry room. Huge kitchen with bar top seating at island. Kitchen features so much cabinet space, granite counter tops, separate butler's pantry and large walk-in pantry. There is a separate area for dining. Living room has beautiful floor to ceiling bookcases with gas log fireplace between them. There's a separate sitting area off the living room, which opens up to the back patio. Easy to care for luxury vinyl plank flooring is throughout all main/common living spaces in the home. Primary bedroom is located toward the back side of the house with two vanities, tiled shower and garden tub. Large walk-in closet. There is a secondary bedroom and bathroom on main floor. Upstairs you'll find a separate suite with den, another bedroom and bathroom. Off of the den is an area of floored storage space, that opens to the mechanical room, which makes taking care of your mechanicals extremely easy and accessible. The back yard has poured concrete patio and beautiful black aluminum fencing. Don't miss this nearly new, well maintained home. Minutes from Piedmont Newnan Hospital, I-85 and shopping.
- Type:
- Single Family
- Sq.Ft.:
- 3,104
- Status:
- Active
- Beds:
- 4
- Lot size:
- 0.2 Acres
- Year built:
- 2021
- Baths:
- 4.00
- MLS#:
- 10303706
- Subdivision:
- Parkside Village
ADDITIONAL INFORMATION
Now offering a fantastic 2.75% assumable mortgage rate! Welcome to 29 Mediterranean Avenue, a delightful home in a charming community where every street is named after your favorite childhood board game... Monopoly! Check out the beautiful Redbud Plan: a 4-bedroom, 3.5-bathroom home. The formal dining room has a coffered ceiling for a touch of elegance. The kitchen features Georgetown cabinets, ornamental white quartz island and countertops, subway tile backsplash, and a large walk-in corner pantry. The spacious great room includes an arched entryway and a tiled wood-burning fireplace. The primary suite is on the main level and has a sitting area and a huge walk-in closet. The primary bath offers an oversized soaking tub, a separate tiled shower with a bench, and a double sink vanity. Upstairs, there are three additional spacious bedrooms and a step-up media room, perfect for entertaining. Enjoy the builder's signature 12x16 Game Day Screened-in Patio with a fully stone-wrapped fireplace. Additionally, the home includes an extended driveway that accommodates four more cars, plus an expanded concrete patio for relaxation. Enjoy the sunshine by the beautiful community pool, relax under the pavilion, or have fun at the playground. Conveniently nestled between the amenities of Peachtree City and Newnan, just minutes from Interstate 85, Piedmont Hospital, as well the Newnan LINC. Forget about passing GO; come straight to your new home today!
- Type:
- Single Family
- Sq.Ft.:
- n/a
- Status:
- Active
- Beds:
- 4
- Lot size:
- 1.24 Acres
- Year built:
- 1989
- Baths:
- 3.00
- MLS#:
- 10303695
- Subdivision:
- Little Creek Estate
ADDITIONAL INFORMATION
Welcome to this remarkable 4 bedroom, 3 bath ready for you to move in. New roof, flooring, HVAC, newly painted, and much more. Enjoy outdoor gatherings and entertaining in the large backyard the perfect setting for family get-togethers and enjoying the outdoors. This home is ideally located, providing easy access to the I-85, schools, shopping centers, , parks, and restaurants. Don't miss this opportunity to own an immediate equity in a prime location. Schedule a viewing today and make this your new dream home!
- Type:
- Single Family
- Sq.Ft.:
- 4,542
- Status:
- Active
- Beds:
- 4
- Lot size:
- 1.38 Acres
- Year built:
- 2009
- Baths:
- 5.00
- MLS#:
- 10303578
- Subdivision:
- Persimmon Creek South
ADDITIONAL INFORMATION
Discover the perfect blend of comfort and convenience in this stunning home located in the highly sought-after Northgate School district. Located in Persimmon Creek subdivision, which is rich with amenities such as 6 miles of walking trails, a clubhouse, pool, and more! For golf enthusiasts, just across the street is Canongate golf course! This beautiful residence offers a welcoming ambiance and a host of desirable features, ideal for families seeking both space and privacy. The 2-car garage offers plenty of room for vehicles and additional storage. Enjoy the convenience of a main-level primary suite complete with a full bathroom. The main level also includes a half bath perfect for guests. Upstairs features three generously sized bedrooms, a versatile bonus room, and two full bathrooms. The basement is mostly finished and serves as an exceptional and spacious retreat with tons of natural light, and is complete with a wet bar, perfect for entertaining or relaxation. A full bath and a room easily used as a 5th bedroom make overnight stay for guests idyllic. A private back porch offers a serene setting for morning coffee or evening gatherings. This outdoor living area overlooks a large flat back yard primed for yard ball or playground. With its ample space, thoughtful layout, and prime location, it's ready to welcome you home. If you frequent Hartsfield Jackson or downtown Atlanta, a short two-mile drive to I85 will make your commute a short and easy one! Don't miss the opportunity to make this exceptional property your own.

The data relating to real estate for sale on this web site comes in part from the Broker Reciprocity Program of Georgia MLS. Real estate listings held by brokerage firms other than this broker are marked with the Broker Reciprocity logo and detailed information about them includes the name of the listing brokers. The broker providing this data believes it to be correct but advises interested parties to confirm them before relying on them in a purchase decision. Copyright 2024 Georgia MLS. All rights reserved.
Price and Tax History when not sourced from FMLS are provided by public records. Mortgage Rates provided by Greenlight Mortgage. School information provided by GreatSchools.org. Drive Times provided by INRIX. Walk Scores provided by Walk Score®. Area Statistics provided by Sperling’s Best Places.
For technical issues regarding this website and/or listing search engine, please contact Xome Tech Support at 844-400-9663 or email us at xomeconcierge@xome.com.
License # 367751 Xome Inc. License # 65656
AndreaD.Conner@xome.com 844-400-XOME (9663)
750 Highway 121 Bypass, Ste 100, Lewisville, TX 75067
Information is deemed reliable but is not guaranteed.
Sharpsburg Real Estate
The median home value in Sharpsburg, GA is $243,100. This is higher than the county median home value of $206,400. The national median home value is $219,700. The average price of homes sold in Sharpsburg, GA is $243,100. Approximately 48.13% of Sharpsburg homes are owned, compared to 42.25% rented, while 9.63% are vacant. Sharpsburg real estate listings include condos, townhomes, and single family homes for sale. Commercial properties are also available. If you see a property you’re interested in, contact a Sharpsburg real estate agent to arrange a tour today!
Sharpsburg, Georgia 30277 has a population of 410. Sharpsburg 30277 is more family-centric than the surrounding county with 39.81% of the households containing married families with children. The county average for households married with children is 35.42%.
The median household income in Sharpsburg, Georgia 30277 is $60,724. The median household income for the surrounding county is $67,570 compared to the national median of $57,652. The median age of people living in Sharpsburg 30277 is 43 years.
Sharpsburg Weather
The average high temperature in July is 90.1 degrees, with an average low temperature in January of 31 degrees. The average rainfall is approximately 50.8 inches per year, with 1.4 inches of snow per year.
