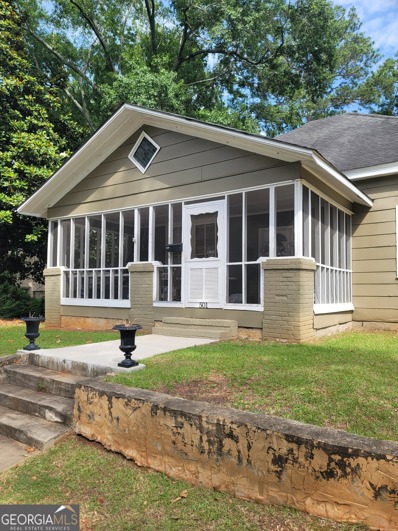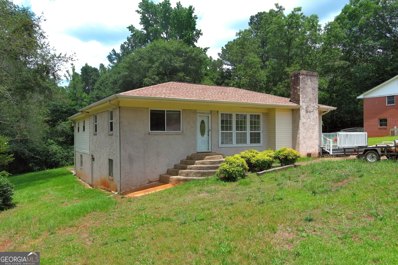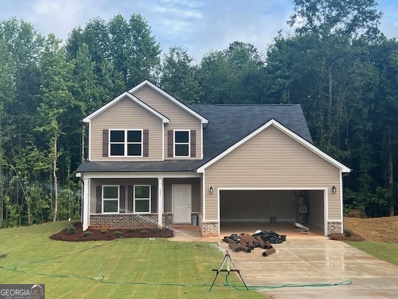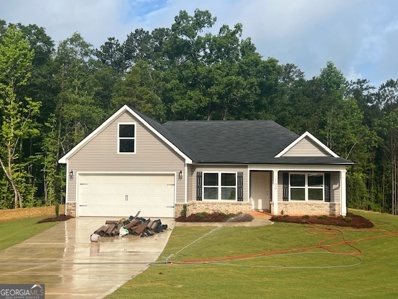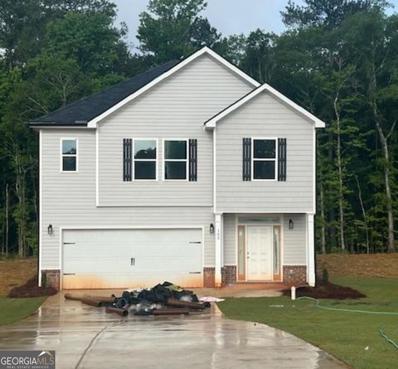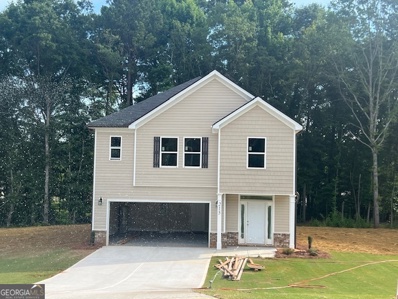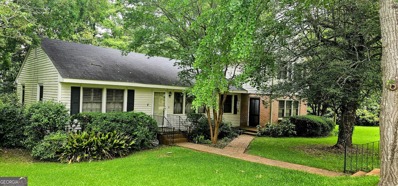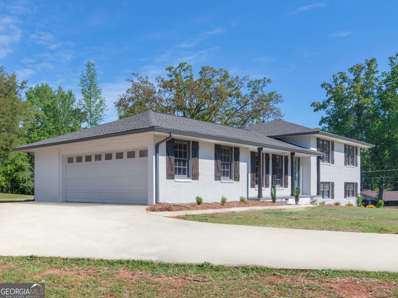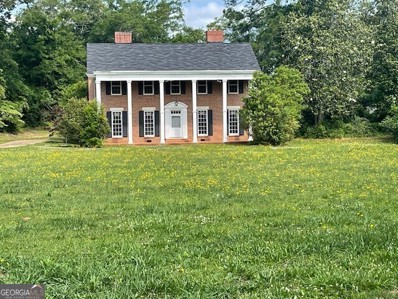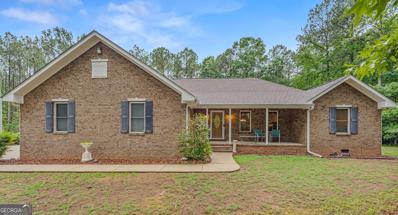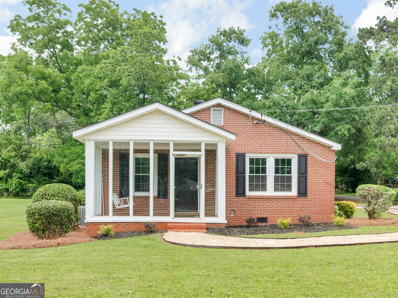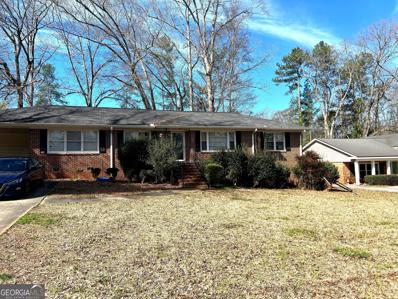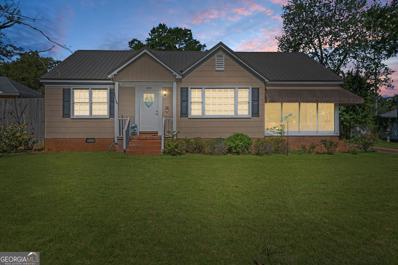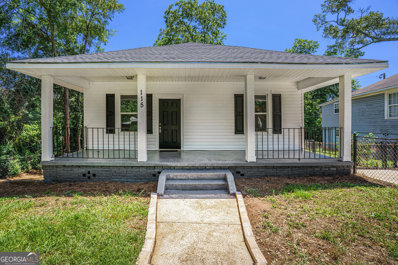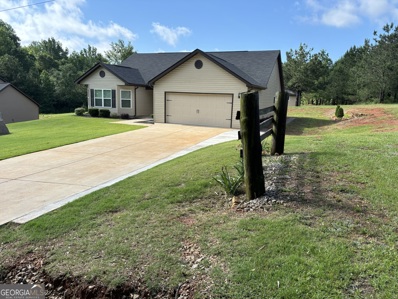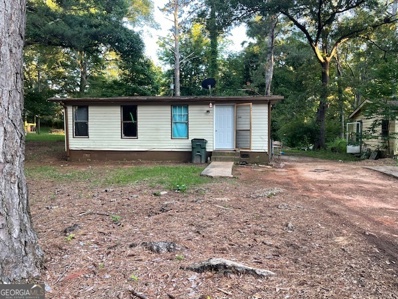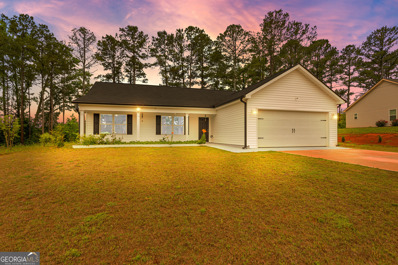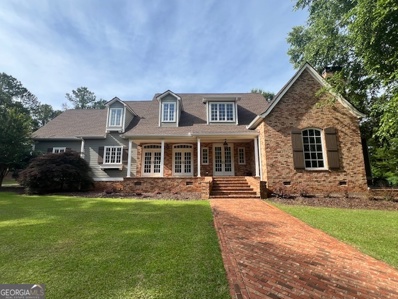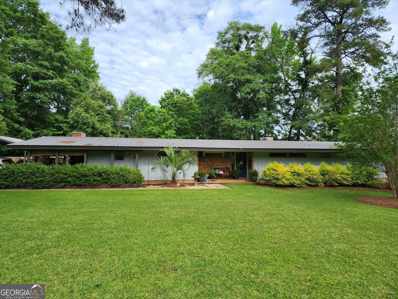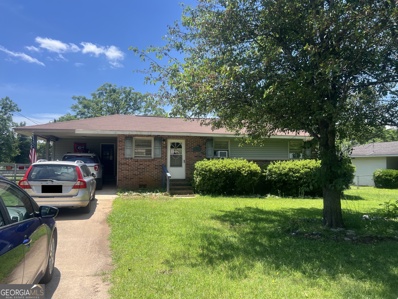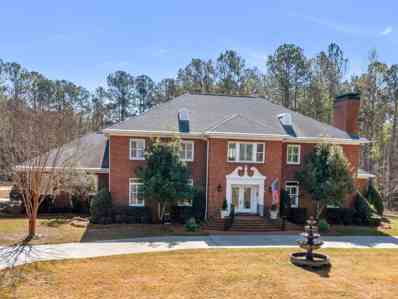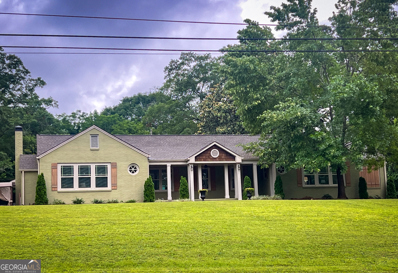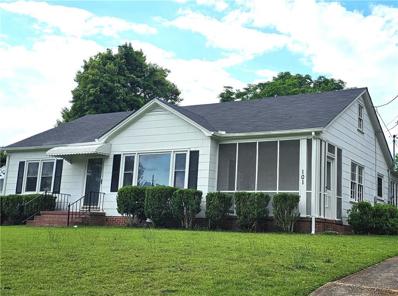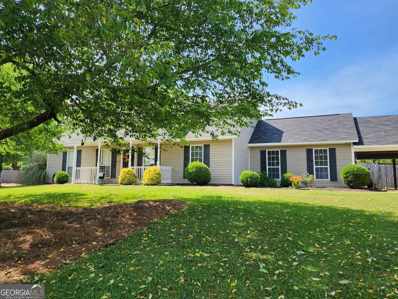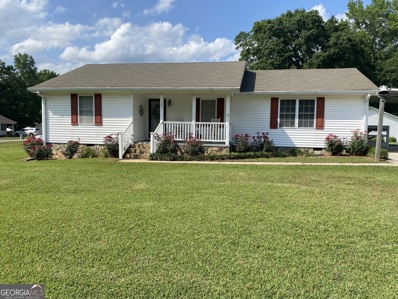Thomaston GA Homes for Sale
- Type:
- Single Family
- Sq.Ft.:
- 1,650
- Status:
- NEW LISTING
- Beds:
- 3
- Lot size:
- 0.41 Acres
- Year built:
- 1947
- Baths:
- 2.00
- MLS#:
- 10311806
- Subdivision:
- NONE
ADDITIONAL INFORMATION
WELCOME HOME TO INTOWN RUSTIC PRIVATE HOME. LARGE FRONT SCREENED FRONT PORCH, PRIVATE BACK YARD AND OFF STREET PARKING. SKY LIGHTS AND CUSTOM KITCHEN CABINETS FEATURE HIGHLIGHT THE COUNTRY KITCHEN YOU MUST SEE. ALL WALL INSULATION KEEPS THE INTERIOR COOL AND THE OUTSIDE WHERE IT BELONGS. GAS LOGS IN THE FIREPLACE AND CUSTOM WALL SHELVES ARE FEATURED IN THE LIVING AREA. LOT IS PIE SHAPED WITH PRIVATE PARKING AND PATIO AREAS. A LARGE WIRED SHOP AND STORAGE AREA AS WELL AS HOOK UPS FOR YOU TRAVEL TRAILER, ALLOWS THREE CAR PARKING OR MORE. THIS IS A MUST SEE. WALK TO DOWNTOWN, HOUSES OF WORSHIP AND MORE.
- Type:
- Single Family
- Sq.Ft.:
- 2,288
- Status:
- NEW LISTING
- Beds:
- 3
- Year built:
- 1962
- Baths:
- 2.00
- MLS#:
- 10311569
- Subdivision:
- Northside Subdivision
ADDITIONAL INFORMATION
### Charming 3-Bedroom Home with Endless Potential! Welcome to your dream home! This beautifully maintained 3-bedroom, 2-bathroom residence is the perfect blend of comfort and convenience. Here's why you'll love it: - Hardwood Floors: Enjoy the elegance and easy maintenance of hardwood floors throughout most of the home. - Cozy Brick Fireplace: The inviting brick fireplace is perfect for chilly evenings. - Open Floor Plan: The dining room and kitchen combo offers a spacious and airy feel, ideal for family gatherings and entertaining. - Spacious Master Suite: The large master bedroom features a built-in desk and office space, plus double closets for ample storage. - Outdoor Living: Step out onto the large deck, perfect for summer barbecues and outdoor relaxation. - Inground Pool: The pool may need a little TLC, but it's fully functional and ready for your personal touch. - Utility Shed: Extra storage space for all your tools and outdoor equipment. - Versatile Basement: The basement has a separate entrance and includes a living room, bathroom, and bedroom-great for in-laws or potential rental income. This home is not just a place to live, but a lifestyle. Whether you're looking for a spacious family home or an opportunity to generate extra income, this property has it all. Don't miss out on this fantastic opportunity. Schedule your viewing today and start envisioning your future in this wonderful home!
$309,900
150 Glenview Way Thomaston, GA 30286
- Type:
- Single Family
- Sq.Ft.:
- 1,961
- Status:
- NEW LISTING
- Beds:
- 4
- Lot size:
- 1.57 Acres
- Year built:
- 2024
- Baths:
- 3.00
- MLS#:
- 10311521
- Subdivision:
- Davis Lake
ADDITIONAL INFORMATION
New Construction and No HOA! Great 2-story floorplan with primary suite on the main level! Spacious living and dining rooms are open to the island kitchen. Standard features include granite counters, wood cabinets, LVP and carpet flooring, and brushed nickel fixtures.
- Type:
- Single Family
- Sq.Ft.:
- 1,601
- Status:
- NEW LISTING
- Beds:
- 4
- Lot size:
- 0.75 Acres
- Year built:
- 2024
- Baths:
- 2.00
- MLS#:
- 10311516
- Subdivision:
- Davis Lake
ADDITIONAL INFORMATION
The English Plan! New construction home in established quiet Thomaston neighborhood. This popular ranch plan offers a great open concept along with 4 bedrooms and 2 full bathrooms. Island kitchen with breakfast bar and large pantry, family room with electric fireplace, and open dining area. Standard features include LVP and carpet flooring, granite counters, and brushed nickel lighting and bath fixtures.
$317,400
165 Glenview Way Thomaston, GA 30286
- Type:
- Single Family
- Sq.Ft.:
- 2,032
- Status:
- NEW LISTING
- Beds:
- 4
- Lot size:
- 0.61 Acres
- Year built:
- 2024
- Baths:
- 3.00
- MLS#:
- 10311512
- Subdivision:
- Davis Lake
ADDITIONAL INFORMATION
Welcome Home to this new 2-story home with 4 bedrooms! Located in a well maintained community with no HOA. Large foyer area offers powder room and then opens to the spacious family room. The island kitchen offers a pantry, recessed lighting and is open to the dining area and family room. The primary bedroom is located upstairs and offers a walk-in closet, seperate shower, double vanity, and garden tub. Additional 3 bedrooms, 1 full bathroom, and laundry area are located upstairs. Standard features include low maintenance vinyl & brick exterior, granite countertops, wood cabinets, LVP and carpet flooring, along with brushed nickel finishes.
- Type:
- Single Family
- Sq.Ft.:
- 2,032
- Status:
- NEW LISTING
- Beds:
- 4
- Lot size:
- 0.82 Acres
- Year built:
- 2024
- Baths:
- 3.00
- MLS#:
- 10311508
- Subdivision:
- Davis Lake
ADDITIONAL INFORMATION
Welcome Home to this new 2-story home with 4 bedrooms! Located in a well maintained community with no HOA. Large foyer area offers powder room and then opens to the spacious family room. The island kitchen offers a pantry, recessed lighting and is open to the dining area and family room. The primary bedroom is located upstairs and offers a walk-in closet, seperate shower, double vanity, and garden tub. Additional 3 bedrooms, 1 full bathroom, and laundry area are located upstairs. Standard features include low maintenance vinyl & brick exterior, granite countertops, wood cabinets, LVP and carpet flooring, along with brushed nickel finishes.
$249,000
11 Wiley Drive Thomaston, GA 30286
- Type:
- Single Family
- Sq.Ft.:
- 2,200
- Status:
- NEW LISTING
- Beds:
- 4
- Lot size:
- 0.36 Acres
- Year built:
- 1953
- Baths:
- 3.00
- MLS#:
- 10310710
- Subdivision:
- Southern Heights
ADDITIONAL INFORMATION
Awesome 4 bedroom 3 bath home in city within walking distance to square- 2 primary bedrooms with adjoining bathrooms- split bedroom plan-huge primary on second floor with 2 closets bath has double vanities- other 3 bedrooms are on the main level- kitchen has breakfast room area, opens into family room with bookshelves which opens into a separate dining room--leads into a large living room with beautiful hardwood floors throughout- one of the bedrooms downstairs has 2 closets , another bedroom has a closet and a built in chest of drawers- laundry is in the mud room off the kitchen area- leading up to the front entrance is a beautiful brick walkway with a separate entrance to the family room- this home with the primary bed and bath upstairs would work for an in- law or blended family situation-
- Type:
- Single Family
- Sq.Ft.:
- 2,454
- Status:
- NEW LISTING
- Beds:
- 4
- Lot size:
- 0.34 Acres
- Year built:
- 1965
- Baths:
- 3.00
- MLS#:
- 10310048
- Subdivision:
- Johnson Heights
ADDITIONAL INFORMATION
Thomaston, GA's Finest Corner Lot Home! Unwind in style at this 4 side brick, exquisite property, to include a sun porch. With its impressive natural light throughout, interior featuring a spacious in-law suite offering 4 bedrooms and 3 sizable bathrooms, you'll feel right at home. The residence has been tastefully renovated to include modern amenities such as a freshly installed roof, efficient heating & cooling systems, updated electric and plumbing, new LVP floors, rejuvenating paint colors throughout; not forgetting dual laundry rooms designed for utmost functionality! The seller is offering a 1 year home warranty and contributing towards closing costs. Get up to 1% Lender Credit with MORTGAGE RIGHT, our trusted lender. Some exclusions may apply.
- Type:
- Single Family
- Sq.Ft.:
- n/a
- Status:
- NEW LISTING
- Beds:
- 5
- Lot size:
- 2.39 Acres
- Year built:
- 1947
- Baths:
- 3.00
- MLS#:
- 10309840
ADDITIONAL INFORMATION
Great Opportunity to purchase this As-Is Property with great potential for fix up and renovation! Beautiful corner lot with large front yard. Brick exterior, extra-large windows, hardwood floors, high ceilings! Please call to schedule a showing to view!
$400,000
309 Brooks Drive Thomaston, GA 30286
- Type:
- Single Family
- Sq.Ft.:
- 2,082
- Status:
- Active
- Beds:
- 3
- Lot size:
- 3 Acres
- Year built:
- 2005
- Baths:
- 3.00
- MLS#:
- 10307323
- Subdivision:
- Kings Ridge
ADDITIONAL INFORMATION
Beautiful All Brick Ranch 3 Bedroom 2.5 Bath Split Bedroom Plan on 3+ Acres- Open Floor Plan with Real Hardwood Floors- Poured Wall Foundation- Great Room with Vaulted Ceilings- Fireplace with Gas Logs - Custom Kitchen Cabinets with Solid Surface Counter Tops - Huge Master with walk-in Closet - Master Bath with Jacuzzi Tub, Separate Shower, Double Vanity, Tiled Floors - Covered Front Porch - Cover Screened In Back Porch - Oversized 26x28 2 Car Garage - Architectural Shingles with Continuous Ridge Vents with Tech Sheild Under Roof - Cellulose Blown Insulation - Double Paned Insulated Vinyl Windows So Much More Call Today for Private Showing
- Type:
- Single Family
- Sq.Ft.:
- 1,476
- Status:
- Active
- Beds:
- 3
- Lot size:
- 0.8 Acres
- Year built:
- 1951
- Baths:
- 2.00
- MLS#:
- 10306470
- Subdivision:
- Northsidee
ADDITIONAL INFORMATION
Entertainers rejoice! You won't want to miss this stunningly remodeled 3 bed, 2 bath home with gorgeous LVP flooring throughout. Located on an oversized corner lot, this beautiful brick house boasts an open concept floor plan and exquisite landscaping that will take your breath away. The spacious primary suite is a serene retreat on the main level. Completing the home is a chef's kitchen that will inspire your inner culinary artist. And as an added bonus, an appliance package is included. Additionally, there is ample exterior storage space, making this home the complete package. You don't want to miss out on this incredible opportunity! Get up to 1% lender credit with Mortgage Right, our trusted lender. Some exclusions may apply.
- Type:
- Single Family
- Sq.Ft.:
- 1,687
- Status:
- Active
- Beds:
- 3
- Lot size:
- 0.33 Acres
- Year built:
- 1956
- Baths:
- 2.00
- MLS#:
- 10306542
- Subdivision:
- Avalon Pines
ADDITIONAL INFORMATION
4-sided Brick home in a great location, minutes from town. This 3-bedroom 2-bath home has a good size living room, dining room and the laundry room is located in the mud room. There is one room that could be a bedroom, office or extra living area. Tenants in place DO NOT disturb.
- Type:
- Single Family
- Sq.Ft.:
- 1,214
- Status:
- Active
- Beds:
- 3
- Lot size:
- 0.24 Acres
- Year built:
- 1949
- Baths:
- 1.00
- MLS#:
- 10306465
- Subdivision:
- Garner
ADDITIONAL INFORMATION
Don't miss this charming 3-bedroom, 1-bath MOVE-IN READY home with the perfect location in Thomaston. Step into the spacious living area or whip up a nice meal in the kitchen overlooking the breakfast area. ALL stainless steel appliances remain with the home. Step down the hall to the 3 large bedrooms. Grab a book or a cup of coffee and enjoy the cute sunroom. This home offers lots of storage and a spacious attic with stairs you can access. Step outside for one of the best parts, the BACK DECK!!! Fire up the grill or relax by rocking the day away on the huge deck!! Call TODAY for a showing this one won't last long. LENDER CREDIT AVAILABLE!!
$209,900
115 D Street Thomaston, GA 30286
- Type:
- Single Family
- Sq.Ft.:
- 1,450
- Status:
- Active
- Beds:
- 3
- Lot size:
- 0.15 Acres
- Year built:
- 1928
- Baths:
- 2.00
- MLS#:
- 10303859
- Subdivision:
- Silvertown
ADDITIONAL INFORMATION
PERFECT STARTER HOME OR INVESTMENT! COMPLETELY RENOVATED, 3BR/2BA, 1,450 SQFT COTTAGE STYLE HOME IN DOWNTOWN THOMASTON! ROCKING CHAIR FRONT PORCH. FOYER ENTRANCE. OVER-SIZED LIVING ROOM. OPEN, EAT-IN KITCHEN W/GRANITE COUNTERS, SOLID WOOD CABINETS, NEW APPLIANCES, & SUBWAY TILE BACKSPLASH. LARGE LAUNDRY/MUDROOM. MASTER ON MAIN W/LARGE CLOSET & PRIVATE TILED BATH. 2-ADDITIONAL BEDROOMS ON MAIN. FULL HALL BATH W/LARGE VANITY & TUB/SHOWER. PRIVATE BACKYARD FENCED BACKYARD. FRESHLY PAINTED INSIDE & NEW FLOORING, NEW LIGHTING, NEW ROOF, NEW WINDOWS, GRANITE COUNTERS & MORE! CALL AGENT FOR A PRIVATE OR VIRTUAL TOUR TODAY. WELCOME HOME...
- Type:
- Single Family
- Sq.Ft.:
- 1,783
- Status:
- Active
- Beds:
- 3
- Lot size:
- 1.01 Acres
- Year built:
- 2021
- Baths:
- 2.00
- MLS#:
- 10303163
- Subdivision:
- Rock Hill School
ADDITIONAL INFORMATION
This home was completed in July 0f 2021. It is located on a 1.01-acre lot which, while not on the lot itself, has an appx. 2-acre pond just several feet beyond the back property line. It also has a beautiful view out the front of an appx. 25-acre private lake. The front yard was planted in Bermuda sod and has been regularly maintained by a local yard service. The home is comprised of two medium sized bedrooms and a large master bedroom, two bathrooms, and a 2-car garage. It has a total of 1,783 s.f. of heated space. The home is built on a concrete slab and has vinyl siding and a shingled roof. Georgia Power is the electrical provider while the home has a private water well and a septic tank. There is a beautiful rock garden that has been added on the west side of the home. Around back, there is a 12' x 12' garden building on a slab with an attached 8' x 12' lean-to. The home has a two-car garage and a concrete paved driveway. Entering from the garage into a combination laundry room/pantry. White shaker wall cabinets have been added above the washer/dryer location as well as 3 stacked cabinets just outside the pantry cabinet. The kitchen has been upgraded with a large middle island, pendant lights over the sink, pancake led lights in the ceiling and a LVT flooring. The kitchen has a black electric stove/oven, black microwave above the stove, and a black faced dishwasher. All appliances are Frigidaire products. The home throughout has received a fresh coat of paint and all carpet has been steam cleaned. The master bath is large with a double sink, large garden tub and a separate shower and private toilet room. The master closet is a walk-in and is accessed from the bath. The living room has a vaulted ceiling and ceiling fan. There is a working electric fireplace that can also allow for a flame with no heat for ambience. The master bath also has a ceiling fan. The other two bedrooms and the rear patio are wired to receive ceiling fans where the lights and fans can be operated separately from wall switches. There is a covered patio out the rear door from the dining room. This patio has been enlarged (uncovered) by adding a 10' x 14' slab. The home has several options available for internet service including new high speed fiber optic. It is located about 1/4 mile from a state highway and about a mile from the local airport. (Small planes and single engine small private jets only). A local based parachuting business supplies entertainment on most weekends by dropping the passengers in the sky above the home. Thomaston is a typical quaint small town that is located within 60 miles of Georgia cities like Macon, Columbus, Griffin, McDonough and Peachtree City. There are multiple state parks nearby, public beaches on the Flint River, animal farms and many fresh from the farm fruit/vegetable dealers nearby. Landscape around Thomaston is beautiful with open fields, forested woods, rolling hills, multiple streams and rivers and many fruit orchards.
- Type:
- Single Family
- Sq.Ft.:
- 1,444
- Status:
- Active
- Beds:
- 3
- Lot size:
- 0.17 Acres
- Year built:
- 1977
- Baths:
- 1.00
- MLS#:
- 10302871
- Subdivision:
- Lincoln Park
ADDITIONAL INFORMATION
3 bedroom 1 bath home, living room, eat-in kitchen, wall gas heat, nice lot. House is currently rented
$270,000
438 Heath Drive Thomaston, GA 30286
- Type:
- Single Family
- Sq.Ft.:
- 1,500
- Status:
- Active
- Beds:
- 3
- Lot size:
- 0.5 Acres
- Year built:
- 2020
- Baths:
- 2.00
- MLS#:
- 10302360
- Subdivision:
- Logans Landing
ADDITIONAL INFORMATION
Welcome to this stunning one-owner home, just 4 years young! Step inside to be greeted by soaring vaulted ceilings and a modern kitchen featuring sleek black appliances. This charming residence offers 3 spacious bedrooms and 2 full bathrooms. Comes fully equipped with 7 security cameras. Venture outside to your private backyard oasis, complete with a fantastic patio perfect for grilling and entertaining. Delight in the variety of fresh fruits, including grapes, strawberries, peach trees, fig trees, cherry trees, and even a banana tree. Plus, enjoy breathtaking views from your own backyard retreat. Don't miss out on this exceptional home!
- Type:
- Single Family
- Sq.Ft.:
- 5,547
- Status:
- Active
- Beds:
- 6
- Lot size:
- 5.25 Acres
- Year built:
- 2000
- Baths:
- 6.00
- MLS#:
- 10302020
- Subdivision:
- None
ADDITIONAL INFORMATION
Modeled after of a home featured in Southern Living Magazine! New roof (50yr shingle), on demand water heater, freshly painted, re-stained hardwood floors, plus renovated guest bath! In addition you will find extensive detailed trim, hardwood floors, beautiful cabinetry, and impressive windows. Truly one of kind home in charming Thomaston. The 2-story foyer offers a winding staircase which is open to the large formal dining room with built in china cabinet. There are two living areas: one that offers a stained paneled ceiling, cozy brick fireplace with a side patio. The main living area is 2-story and includes built-in cabinetry, fireplace, curved balcony from the 2nd level, and double french doors which open to the covered back porch. The gourmet kitchen boosts stained wood cabinets, granite countertops, stone backsplash, huge island, walk-in pantry, and stainless steel appliances. The kitchen is open to a keeping area which includes a vaulted ceiling and fireplace along with breakfast area including french doors to the covered back deck. The luxurious primary suite includes a huge walk-in closet, tiled shower, water closet, double vanities, and corner soaking tub. There is also an additional sunroom area that could be used as a nursery, office, or even exercise room. Additionally, the 2nd and 3rd bedrooms offer spacious closets, and jack n jill bathroom. You will also find a large guest bathroom and built-in bench/storage area on the main floor. The 2nd level offers 2 additional suites, perfect for teens or out of town guests. Both areas include bedroom, large closets, and full bathrooms. There is also an additional bedroom/bonus room. The basement is unfinished with garage door and separate driveway plus lots of storage space. Picture yourself sipping coffee on the sprawling covered back porch overlooking in-ground pool (with fence). There is even a second half bathroom located off the back porch. Situated on 5.25 private acres convenient to hospital, shopping, and Sprewell Bluff Park!
- Type:
- Single Family
- Sq.Ft.:
- 2,718
- Status:
- Active
- Beds:
- 4
- Lot size:
- 0.92 Acres
- Year built:
- 1964
- Baths:
- 2.00
- MLS#:
- 10301130
- Subdivision:
- Southern Heights
ADDITIONAL INFORMATION
Welcome to your coastal themed oasis! This stunning 4 bedroom, 2 bath home is beautifully decorated throughout. When you step inside, you instantly feel 'at home'. Two cozy fireplaces are perfect for those cool evenings. The stone floors add a touch of elegance, while the gorgeous kitchen features solid surface countertops and plenty of storage space. With it open to the family room and dining table, you feel connected with family and guests. Step outside to your own private paradise with an inground pool and spacious patio area, perfect for entertaining guests or simply relaxing in the sun. This home is truly a dream come true for anyone looking for a tranquil retreat in their own backyard. Don't miss out on this opportunity to own your own little slice of heaven! Contact us today to schedule a showing.
- Type:
- Single Family
- Sq.Ft.:
- 1,608
- Status:
- Active
- Beds:
- 3
- Lot size:
- 0.32 Acres
- Year built:
- 1972
- Baths:
- 3.00
- MLS#:
- 10300711
- Subdivision:
- Morningside Subdivision
ADDITIONAL INFORMATION
WELCOME TO YOUR NEXTHOME! THIS CHARMING 3 BEDROOM, 2.5 BATHROOM HOME IS BRIMMING WITH POTENTIAL! THIS WELL MAINTAINED PROPERTY IS A FIXER-UPPERS DREAM, OFFERING AMPLE SPACE FOR CREATIVITY AND PERSONALIZATION. NESTLED IN AN ESTABLISHED TRANQUIL NEIGHBORHOOD, THIS HOUSE IS PERFECT FOR THOSE SEEKING A COZY HAVEN TO TRANSFORM INTO THEIR DREAM HOME! PROPERTY IS BEING SOLD AS-IS. CONTACT AGENT FOR A PRIVATE SHOWING TODAY! YOU DO NOT WANT TO MISS THIS!
- Type:
- Single Family
- Sq.Ft.:
- 5,600
- Status:
- Active
- Beds:
- 5
- Lot size:
- 39 Acres
- Year built:
- 2001
- Baths:
- 5.00
- MLS#:
- 10300093
- Subdivision:
- Upson
ADDITIONAL INFORMATION
Welcome to 1980 Atwater Road in the Heart of Middle Georgia! Tucked away on 39 acres, this 5BD/ 4.5 BA house has high quality materials throughout-including beautiful oak floors, extra-wide plantation shutters, true hardwood doors, 3 gas log/wood burning fireplaces, & exquisite exterior brickwork! Enter into the foyer and you're greeted with a custom built curved suspended staircase to the upstairs balcony. Dining room easily seats 12+ guests! Kitchen has gorgeous cherry cabinets, large island and breakfast room. On the first level you will also find a home office and guests will enjoy their own private suite. On the second level you'll find the primary suite with gas log fireplace and 3 spacious secondary bedrooms. Balcony also boasts a second keeping area and an outdoor porch. Private large level backyard is the perfect spot for a swimming pool or pickleball court. So Peaceful!
- Type:
- Single Family
- Sq.Ft.:
- 3,325
- Status:
- Active
- Beds:
- 3
- Lot size:
- 0.62 Acres
- Year built:
- 1940
- Baths:
- 3.00
- MLS#:
- 10298945
- Subdivision:
- Peachtree Heights
ADDITIONAL INFORMATION
Step into this beautiful southern living home! When you enter the home, you walk into a gorgeous den w/gas fireplace, dining room and lovely kitchen with breakfast bar, marble countertops and lots of cabinets, and appliances. Large family room w/gas fireplace, perfect for kids play room and entertaining guests. Very nice master bedroom, master bath with pretty soaking tub and shower w/tile. Second bath features tiled shower and tub, third bath off son's room w/tiled bath. Bonus room upstairs could be 4th bedroom. All floors are tile, hardwood/LVP and carpet in bonus room. Decorator touches. Lots of windows, bright and airy and spacious room. Outside features garage/shop, large yard with irrigation. Entrance from South Church Street to South Andrews Drive. Call for appointment!
- Type:
- Single Family
- Sq.Ft.:
- 1,767
- Status:
- Active
- Beds:
- 4
- Lot size:
- 0.37 Acres
- Year built:
- 1952
- Baths:
- 2.00
- MLS#:
- 7385718
- Subdivision:
- Brookwood
ADDITIONAL INFORMATION
Adorable, move-in ready Cottage perched on a hill in desirable Brookwood neighborhood. Updated and lovingly maintained by the same family for the past 30 years. Within walking distance of all the shops, restaurants, and entertainment in downtown Thomaston. 1,317 sq ft on the main level and approximately 450 sq ft on the second story. Lots of room to live on the main floor. An upgraded Kitchen includes lots of cabinets and a separate prep/serving counter. All appliances are included. The spacious Living Room/Family Room features a wall of windows, a gas fireplace with heater insert, and access to the screened porch. This home also includes a separate Dining Room, two large Bedrooms, and a Den/Office/Third pass-through Bedroom off the Kitchen. A tiled, oversize Hall Bathroom includes a Tub/shower combo and Linen closet. The Half-Bathroom off the front bedroom could easily be upgraded with a walk-in shower. Spacious Mudroom doubles as the laundry room with plenty of room for coats and shoes as well as storing bulk pantry items. A Washer and Dryer are included with the house. The second story is freshly painted, and hardwood floors stained and sealed. There are two large rooms previously utilized as bedrooms. Lots of potential up there: more bedrooms, additional storage, a playroom, or a home office. The second story is not served by central HVAC but is very comfortable with window units. In the mornings, enjoy a cup of coffee on the screened-in front porch. In the evenings, relax under the huge, covered patio that runs almost the entire length of the rear of the home. One end can even be used as a carport! The private backyard is a little oasis in the city with a bird bath statuary, mature trees, and lots of landscaping. Two oversize workshop/out buildings provide endless potential. The Workshop is approximately 18' x 20' and wired for permanent electricity with a separate electric meter. The second outbuilding is approximately 12' x 20' and features a wooden ramp to accommodate riding lawn mower. Recent improvements to the home include fresh coats of neutral paint throughout the interior as well as on the exterior trim. The majority of the windows have already been replaced with double hung, double pane windows. Come home today.
- Type:
- Single Family
- Sq.Ft.:
- 1,879
- Status:
- Active
- Beds:
- 3
- Year built:
- 1992
- Baths:
- 2.00
- MLS#:
- 10297683
- Subdivision:
- Sunset Village
ADDITIONAL INFORMATION
Welcome to the perfect cozy abode! Step inside to find a spacious living area with a natural wood burning fireplace, ideal for relaxing on cold winter nights. The kitchen is warm and inviting and boasts the perfect little breakfast nook with a great view of the backyard. With 1,879 square feet, this 3 bedroom, 2 bath home has plenty of room for a growing family and includes a oversized bonus room. But the real showstopper of this property is the backyard! Picture yourself hosting BBQs by the sparkling inground pool on summer days or gathering around the firepit with family or friends on cool fall evenings. Located on a nice, quiet street and not far from town, this home is a must see! Grab your favorite Realtor and schedule your tour today!
$239,900
503 Shady Drive Thomaston, GA 30286
- Type:
- Single Family
- Sq.Ft.:
- 1,266
- Status:
- Active
- Beds:
- 3
- Lot size:
- 0.71 Acres
- Year built:
- 1978
- Baths:
- 2.00
- MLS#:
- 10296476
- Subdivision:
- Country Village
ADDITIONAL INFORMATION
Grab your favorite realtor and come take a look at this very well-maintained little 1978 jewel just hitting the market & if you don't have a realtor give me a shout and I will be more than happy to set up a showing. This home sits on a nice-sized corner lot in a well-maintained neighborhood. The carport is conveniently located next to the door that opens up to the laundry room and then straight into the kitchen so on those rainy days when you are unloading the groceries you will stay dry. The main bedroom is spacious and includes a newly updated bathroom. The living room and dining area are open and combined with a gorgeous gas log fireplace along with sliding glass doors leading out back where you have a nice sitting area to put your outdoor furniture and entertain your guests. The front porch is covered and ready for your rocking chairs to sit in the mornings and enjoy your morning coffee. There are two additional rooms and a newly updated main bathroom in between. Last but not least this sweet little home includes a 24x37 (WorkShop) Detached garage with utilities & roll-up doors. There's a sink installed but needs to be hooked up to the water supply and also a separate room plumbed for a 1/2 bath. Also, on those cold days when you have a project to work on in the workshop, there's a wood-burning stove to keep you toasty.

The data relating to real estate for sale on this web site comes in part from the Broker Reciprocity Program of Georgia MLS. Real estate listings held by brokerage firms other than this broker are marked with the Broker Reciprocity logo and detailed information about them includes the name of the listing brokers. The broker providing this data believes it to be correct but advises interested parties to confirm them before relying on them in a purchase decision. Copyright 2024 Georgia MLS. All rights reserved.
Price and Tax History when not sourced from FMLS are provided by public records. Mortgage Rates provided by Greenlight Mortgage. School information provided by GreatSchools.org. Drive Times provided by INRIX. Walk Scores provided by Walk Score®. Area Statistics provided by Sperling’s Best Places.
For technical issues regarding this website and/or listing search engine, please contact Xome Tech Support at 844-400-9663 or email us at xomeconcierge@xome.com.
License # 367751 Xome Inc. License # 65656
AndreaD.Conner@xome.com 844-400-XOME (9663)
750 Highway 121 Bypass, Ste 100, Lewisville, TX 75067
Information is deemed reliable but is not guaranteed.
Thomaston Real Estate
The median home value in Thomaston, GA is $68,500. This is lower than the county median home value of $72,900. The national median home value is $219,700. The average price of homes sold in Thomaston, GA is $68,500. Approximately 36.62% of Thomaston homes are owned, compared to 48.82% rented, while 14.55% are vacant. Thomaston real estate listings include condos, townhomes, and single family homes for sale. Commercial properties are also available. If you see a property you’re interested in, contact a Thomaston real estate agent to arrange a tour today!
Thomaston, Georgia 30286 has a population of 8,844. Thomaston 30286 is more family-centric than the surrounding county with 27.41% of the households containing married families with children. The county average for households married with children is 27.05%.
The median household income in Thomaston, Georgia 30286 is $27,643. The median household income for the surrounding county is $35,375 compared to the national median of $57,652. The median age of people living in Thomaston 30286 is 35.6 years.
Thomaston Weather
The average high temperature in July is 90.3 degrees, with an average low temperature in January of 32.3 degrees. The average rainfall is approximately 48 inches per year, with 0.3 inches of snow per year.
