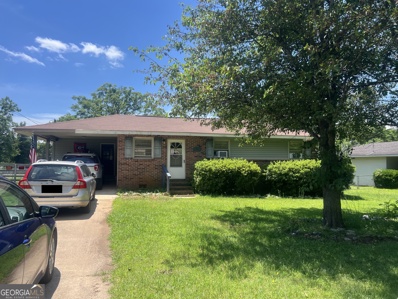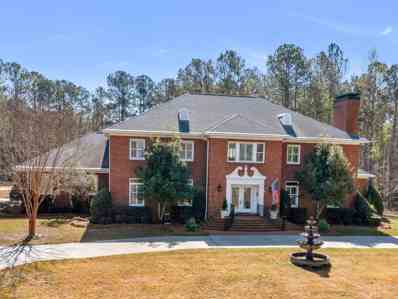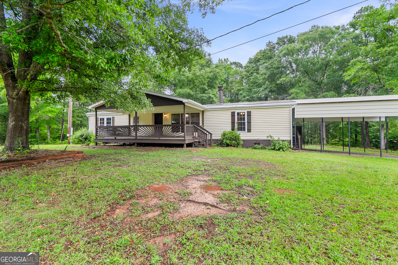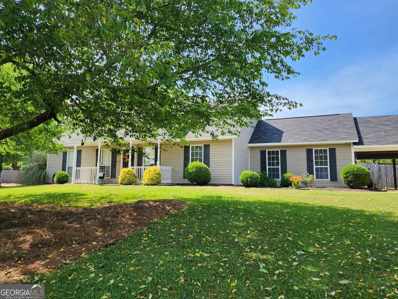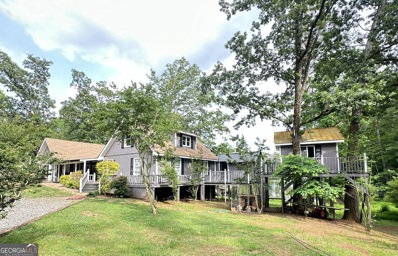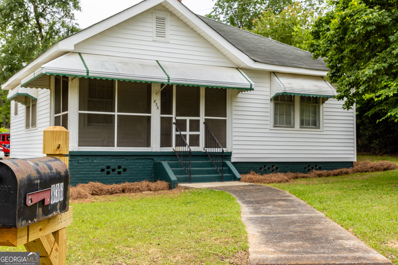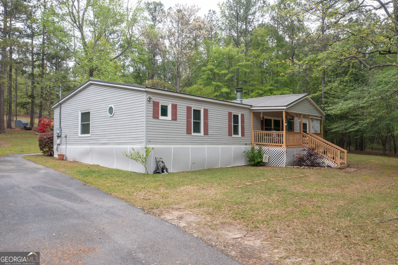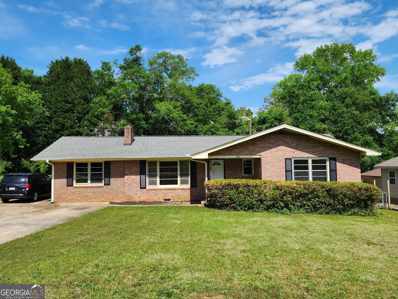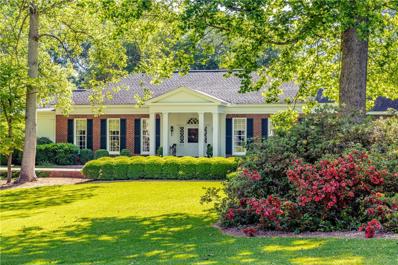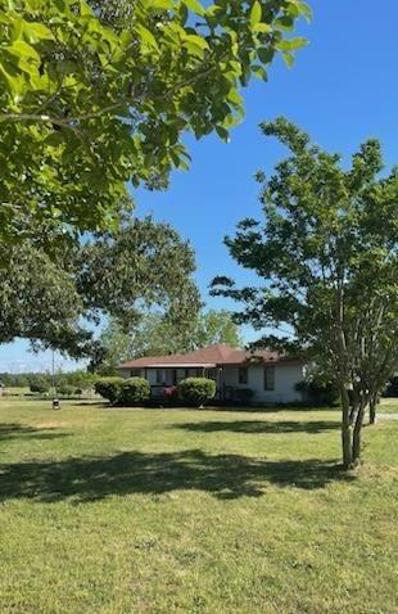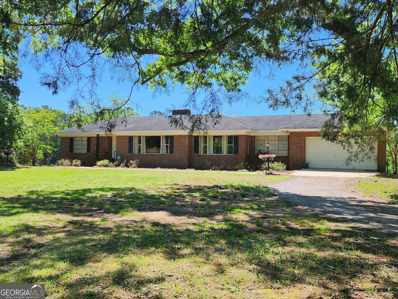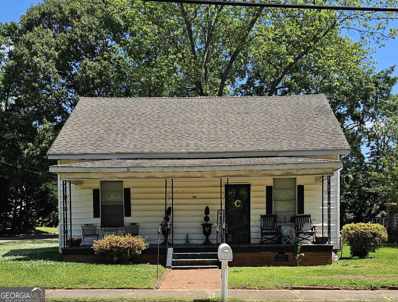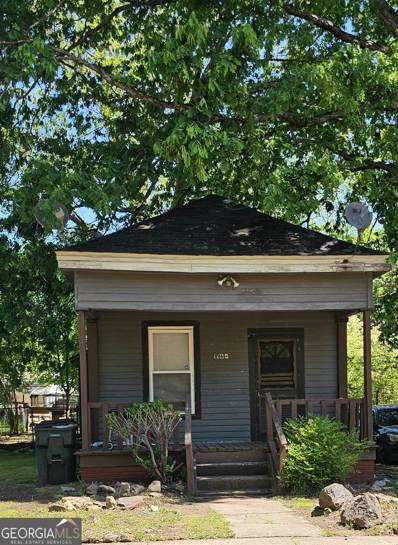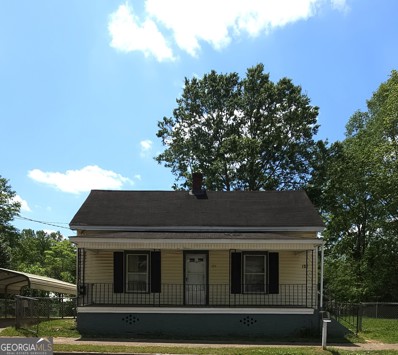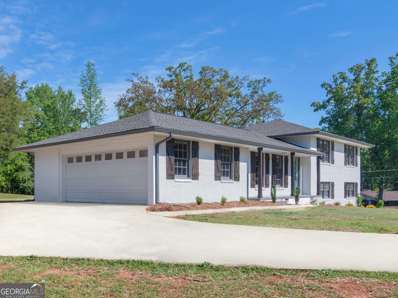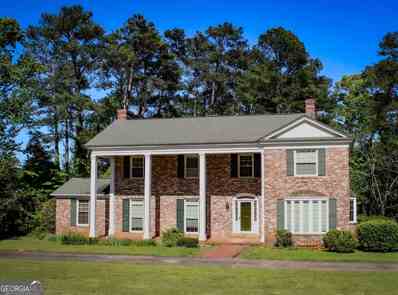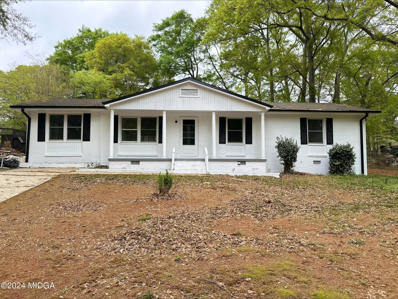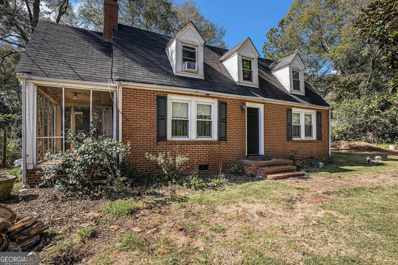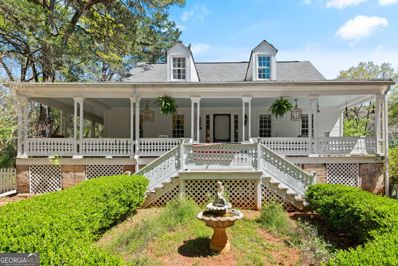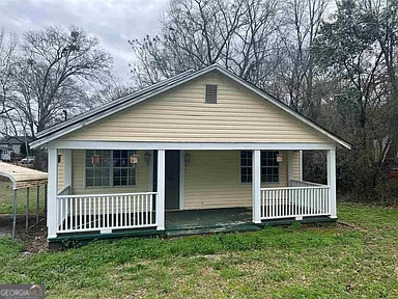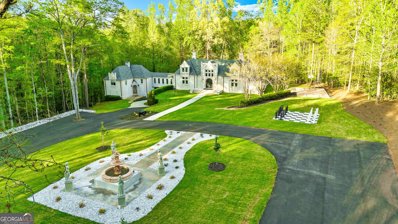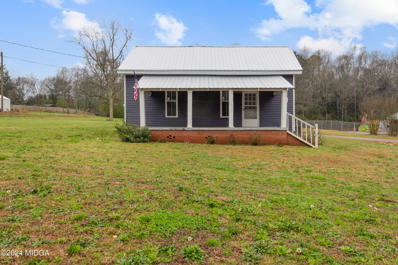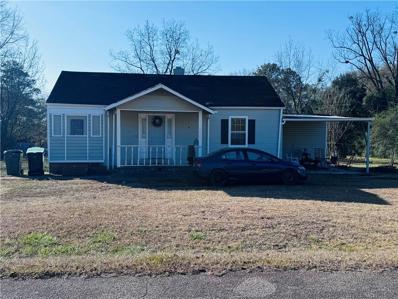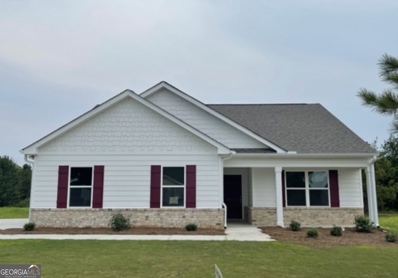Thomaston GA Homes for Sale
- Type:
- Single Family
- Sq.Ft.:
- 1,216
- Status:
- NEW LISTING
- Beds:
- 2
- Lot size:
- 0.26 Acres
- Year built:
- 1936
- Baths:
- 1.00
- MLS#:
- 10301247
- Subdivision:
- Hightower
ADDITIONAL INFORMATION
Great fixer upper - 2 bedrooms, 1 bath, living room, enclosed front porch, living room w/fireplace, separate dining room, large lot, fenced in back.
- Type:
- Single Family
- Sq.Ft.:
- 1,608
- Status:
- NEW LISTING
- Beds:
- 3
- Lot size:
- 0.32 Acres
- Year built:
- 1972
- Baths:
- 3.00
- MLS#:
- 10300711
- Subdivision:
- Morningside Subdivision
ADDITIONAL INFORMATION
WELCOME TO YOUR NEXTHOME! THIS CHARMING 3 BEDROOM, 2.5 BATHROOM HOME IS BRIMMING WITH POTENTIAL! THIS WELL MAINTAINED PROPERTY IS A FIXER-UPPERS DREAM, OFFERING AMPLE SPACE FOR CREATIVITY AND PERSONALIZATION. NESTLED IN AN ESTABLISHED TRANQUIL NEIGHBORHOOD, THIS HOUSE IS PERFECT FOR THOSE SEEKING A COZY HAVEN TO TRANSFORM INTO THEIR DREAM HOME! PROPERTY IS BEING SOLD AS-IS. CONTACT AGENT FOR A PRIVATE SHOWING TODAY! YOU DO NOT WANT TO MISS THIS!
- Type:
- Single Family
- Sq.Ft.:
- 5,600
- Status:
- NEW LISTING
- Beds:
- 5
- Lot size:
- 39 Acres
- Year built:
- 2001
- Baths:
- 5.00
- MLS#:
- 10300093
- Subdivision:
- Upson
ADDITIONAL INFORMATION
Welcome to 1980 Atwater Road in the Heart of Middle Georgia! Tucked away on 39 acres, this 5BD/ 4.5 BA house has high quality materials throughout-including beautiful oak floors, extra-wide plantation shutters, true hardwood doors, 3 gas log/wood burning fireplaces, & exquisite exterior brickwork! Enter into the foyer and you're greeted with a custom built curved suspended staircase to the upstairs balcony. Dining room easily seats 12+ guests! Kitchen has gorgeous cherry cabinets, large island and breakfast room. On the first level you will also find a home office and guests will enjoy their own private suite. On the second level you'll find the primary suite with gas log fireplace and 3 spacious secondary bedrooms. Balcony also boasts a second keeping area and an outdoor porch. Private large level backyard is the perfect spot for a swimming pool or pickleball court. So Peaceful!
- Type:
- Mobile Home
- Sq.Ft.:
- 1,440
- Status:
- NEW LISTING
- Beds:
- 3
- Lot size:
- 3.41 Acres
- Year built:
- 1980
- Baths:
- 2.00
- MLS#:
- 10299340
ADDITIONAL INFORMATION
Welcome to rural living at its finest! Discover the charm of 1932 Hendricks Church Rd in Thomaston-a recently remodeled mobile home nestled on a generous 3.41-acre lot. Boasting 1,440 square feet of comfortable living space, this residence offers the perfect blend of modern convenience and tranquil countryside living. Featuring 3 bedrooms and 2 baths, this home provides ample space for relaxation and entertainment. Step outside to enjoy the vast expanse of land, perfect for outdoor activities or simply unwinding amidst nature's beauty. Conveniently located just 15 minutes from all the shopping amenities in Thomaston, and with Griffin a mere 40-minute drive away, you'll enjoy the peace and privacy of rural life without sacrificing access to urban conveniences. Plus, Hartsfield Jackson Airport is just over an hour's drive, ensuring hassle-free travel whenever you need it. Don't miss out on this opportunity to embrace the simplicity and serenity of country living-schedule a viewing today and make this your new home sweet home!
- Type:
- Single Family
- Sq.Ft.:
- 1,879
- Status:
- NEW LISTING
- Beds:
- 3
- Year built:
- 1992
- Baths:
- 2.00
- MLS#:
- 10297683
- Subdivision:
- Sunset Village
ADDITIONAL INFORMATION
Welcome to the perfect cozy abode! Step inside to find a spacious living area with a natural wood burning fireplace, ideal for relaxing on cold winter nights. The kitchen is warm and inviting and boasts the perfect little breakfast nook with a great view of the backyard. With 1,879 square feet, this 3 bedroom, 2 bath home has plenty of room for a growing family and includes a oversized bonus room. But the real showstopper of this property is the backyard! Picture yourself hosting BBQs by the sparkling inground pool on summer days or gathering around the firepit with family or friends on cool fall evenings. Located on a nice, quiet street and not far from town, this home is a must see! Grab your favorite Realtor and schedule your tour today!
- Type:
- Single Family
- Sq.Ft.:
- 2,297
- Status:
- Active
- Beds:
- 5
- Lot size:
- 2 Acres
- Year built:
- 2005
- Baths:
- 2.00
- MLS#:
- 10295104
- Subdivision:
- Arrowhead Lake
ADDITIONAL INFORMATION
Two Homes for the Price of One! This Lake VIEW Lot features TWO Ranch Style Homes perfect for your extended family, AirBNB, or Investment. One home rented can pay a huge portion of your mortgage. One home is currently leased, seller lives in the other. With its eclectic and cozy sitting areas and firepits situated throughout the property you will love relaxing with family and friends. and enjoying the aroma of Tea Olive trees. Horticulturist will enjoy the extensive gardens, fruit trees and plants on the property. Plum trees, Blue Berry, Pear plus the garden. Between the garden and chicken coup you can easily become self sufficent in these trying times. The main home is a huge rambling floor plane with a quaint country kitchen featuring a fireplace with wood buring stove. For the kids theres a custom built tree house which is currently used as a exercise/weight room. This unique one of a kind property is a must see.
- Type:
- Single Family
- Sq.Ft.:
- 916
- Status:
- Active
- Beds:
- 2
- Lot size:
- 0.32 Acres
- Year built:
- 1929
- Baths:
- 1.00
- MLS#:
- 10295042
- Subdivision:
- Silvertown West Village
ADDITIONAL INFORMATION
Welcome to your dream bungalow in the heart of historic Silvertown West Village! This charming two-bedroom abode boasts a perfect blend of vintage charm and modern upgrades. As you step inside, you'll be greeted by recently refinished hardwood floors that exude warmth and character throughout. The large living area is perfect for entertaining guests or simply relaxing after a long day. Say goodbye to temperature fluctuations central heat and air conditioning, ensuring your comfort all year round. Brand new duct work and updated electrical systems provide peace of mind and efficiency for years to come. The large kitchen is a chef's delight, featuring sleek black cabinets with black and stainless-steel appliances that perfectly complement the fresh paint and modern aesthetic. Whip up culinary delights while enjoying ample counter space and storage options. Both bedrooms offer cozy retreats, each with its own unique character and plenty of natural light. The tile bathroom is easy to clean and features a functional layout. New lighting fixtures throughout the home add a touch of elegance. The brand-new ceiling fans ensure optimal airflow and comfort. Outside, you'll find yourself on a spacious corner lot, offering privacy and room to roam. Relax on the screened-in front porch, perfect for enjoying your morning coffee or evening sunsets. A storage building provides additional space for your belongings or could be converted into a workshop or studio. With new water lines ensuring reliable plumbing, and every detail attended to with care, this bungalow is truly move-in ready. Don't miss your chance to own a piece of Silvertown West Village history - schedule your showing today!
- Type:
- Single Family
- Sq.Ft.:
- 2,240
- Status:
- Active
- Beds:
- 3
- Lot size:
- 20.8 Acres
- Year built:
- 1999
- Baths:
- 2.00
- MLS#:
- 10294917
ADDITIONAL INFORMATION
Looking for privacy & convenience? Have I got the place for you and your family. This 3/2 home sits on 20.8 acres. Whether you choose to sit on the front porch or grill on the back, you will be surrounded by the sounds of nature. Upon entering the home your are welcomed by the open concept, split plan. Living room offers a newly redone fireplace for those cozy winter nights. Large kitchen with breakfast area & walk in pantry. Laundry room which also acts as a mudroom with rear entrance after spending time working in the yard. This is a must see property. The only thing its missing is you!
$249,900
204 Diane Drive Thomaston, GA 30286
- Type:
- Single Family
- Sq.Ft.:
- 1,544
- Status:
- Active
- Beds:
- 3
- Lot size:
- 0.37 Acres
- Year built:
- 1960
- Baths:
- 2.00
- MLS#:
- 10293155
- Subdivision:
- Southern Heights
ADDITIONAL INFORMATION
This 3 bedroom / 2 bath is freshly painted, completely cleaned and ready for you to make it home! The home features an updated kitchen with lots of storage, true hardwood floors throughout, a large family/den room for game nights, and a nice sized backyard for grilling and entertaining. Newer roof, HVAC, and water heater takes the worry out of needing to replace any of the larger ticket items any time soon! Grab your favorite Realtor and schedule your tour today!!!
- Type:
- Single Family
- Sq.Ft.:
- 4,557
- Status:
- Active
- Beds:
- 5
- Lot size:
- 4.63 Acres
- Year built:
- 1956
- Baths:
- 5.00
- MLS#:
- 7380366
- Subdivision:
- Avalon Pines
ADDITIONAL INFORMATION
Beautifully designed traditional masterpiece nestled in the heart of sought after Avalon Pines. Gorgeous almost 5 acres of thoughtfully landscaped grounds with an in ground gunite heated swimming pool and built in hot tub. This luxurious custom built home with countless architectural details and traditional floor plan is a dream come true! The welcoming foyer opens to the dining room and formal living room incorporated into the main living space. The chef-inspired kitchen features granite counter tops, top-of-the-line professional Sub-Zero, Viking, and Asko stainless steel appliances, two dishwashers, breakfast bar, 6 burner griddle gas top with electric double oven range, and custom built white cabinets with office nook. The main level features 4 bedrooms, 3.5 bathrooms, primary suite, a formal and informal dining room, a dedicated custom designed heart pine study, living room, family room, laundry in the master closet and upstairs closet, custom built library, hardwood floors, and many other countless upgrades throughout including high ceilings, plantation shutters, detailed trim-work, 3 cozy wood burning and gas fireplaces in den, living room, and study, coffered ceilings, and beautiful crown molding. The second level features adorable second master suite with full bathroom, closet, office space, and large storage area/playroom/exercise space. Primary suite features a large master bedroom, beautifully renovated bathroom with heated tile floors, soaking tub, custom built double vanities with extra storage, and large walk-in California closet. Spacious two car carport and two car garage has a space above designed for extra storage. Garden shed adjacent to the garage works perfectly as a storage for tools and gardening equipment. This home offers a fabulous opportunity to live in your own in-town compound with the best of everything! Incredible attention to detail throughout!
$205,000
797 Harrell Road Thomaston, GA 30286
- Type:
- Single Family
- Sq.Ft.:
- 1,226
- Status:
- Active
- Beds:
- 2
- Lot size:
- 1.01 Acres
- Year built:
- 1984
- Baths:
- 2.00
- MLS#:
- 7372407
- Subdivision:
- none
ADDITIONAL INFORMATION
So much potential in this cozy country ranch with a one-car carport on approximately on 1.01 acre, near Atwater Road and Waller Road. Live the good life amongst peaceful pastures and the best neighbors EVER! See the stars at night and appreciate the simple life. Room to grow your garden or have a workshop. No traffic noise to be heard but you may hear the moo of the cows or complete silence. Kick back, take a nap, hang on the beautiful front deck, and take some deep breaths. Pecan, fig and pomegranate trees are flourishing. So will you!
- Type:
- Single Family
- Sq.Ft.:
- 2,298
- Status:
- Active
- Beds:
- 4
- Lot size:
- 17.39 Acres
- Year built:
- 1963
- Baths:
- 4.00
- MLS#:
- 10286288
- Subdivision:
- None
ADDITIONAL INFORMATION
This stunning home sits on a sprawling 17.39 acre parcel, offering you the peace of the countryside but the convenience of being in town. The foyer invites you in and opens up to lead you in three areas; the formal living room, the family den, or the hallway leading to the three bedrooms upstairs. Beautiful hardwood floors are throughout the home and lots of natural light in every room! The formal living room sets the stage with gorgeous picture windows that give the best view of the pecan orchard. The dining room next to it also has a beautiful view of the front field. The country kitchen doesn't lack on storage at all! There is the perfect nook for every single thing! The laundry room is located right off of the kitchen with plenty of folding and ironing room and plenty of extra storage. Located on the other side of the kitchen is the family den hosting a true wood burning fireplace and sliding glass doors with a view of the half circle patio that overlooks the back field. All three bedrooms are oversized and the master host it's own private bath. You can access the basement via steps in the home and also in the garage. The basement has two rooms that can be used for bedrooms, an office, playrooms, etc. The basement also has a full bath and it's own wood burning fireplace. Once outside, you can get lost in the beauty of the grounds! From pecan trees, to blueberry bushes; from the horse pasture to the creek running along the back of the property, this truly is a little slice of heaven on earth! Welcome Home!
$76,000
114 F Avenue Thomaston, GA 30286
- Type:
- Single Family
- Sq.Ft.:
- 1,440
- Status:
- Active
- Beds:
- 2
- Lot size:
- 0.23 Acres
- Year built:
- 1943
- Baths:
- 2.00
- MLS#:
- 20179833
- Subdivision:
- None
ADDITIONAL INFORMATION
Spacious investment home near Hwy 36. Possible package offering with multiple listings. This home is currently rented.
- Type:
- Single Family
- Sq.Ft.:
- 692
- Status:
- Active
- Beds:
- 1
- Lot size:
- 0.13 Acres
- Year built:
- 1943
- Baths:
- 1.00
- MLS#:
- 20179832
- Subdivision:
- None
ADDITIONAL INFORMATION
Income-producing rental property close to schools and shopping. Possible package offer with other listings.
$57,900
121 G Avenue Thomaston, GA 30286
- Type:
- Single Family
- Sq.Ft.:
- 680
- Status:
- Active
- Beds:
- 1
- Lot size:
- 0.17 Acres
- Year built:
- 1943
- Baths:
- 1.00
- MLS#:
- 10284112
- Subdivision:
- None
ADDITIONAL INFORMATION
1 bedroom, 1 bath investment opportunity. Large fenced backyard, charming and already income-producing.
- Type:
- Single Family
- Sq.Ft.:
- 2,454
- Status:
- Active
- Beds:
- 4
- Lot size:
- 0.34 Acres
- Year built:
- 1965
- Baths:
- 3.00
- MLS#:
- 20179412
- Subdivision:
- Johnson Heights
ADDITIONAL INFORMATION
Thomaston, GA's Finest Corner Lot Home! Unwind in style at this 4 side brick, exquisite property, to include a sun porch. With its impressive natural light throughout, interior featuring a spacious in-law suite offering 4 bedrooms and 3 sizable bathrooms, you'll feel right at home. The residence has been tastefully renovated to include modern amenities such as a freshly installed roof, efficient heating & cooling systems, updated electric infrastructure, new LVP floors, rejuvenating paint colors throughout; not forgetting dual laundry rooms designed for utmost functionality! Get up to 1% Lender Credit with MORTGAGE RIGHT, our trusted lender, if you are a part-time or full-time employee, past or present, in the following categories: VA, First Responders, ALL GADOE, Georgia Department of Education. Some exclusions may apply.
- Type:
- Single Family
- Sq.Ft.:
- 2,726
- Status:
- Active
- Beds:
- 4
- Lot size:
- 2.44 Acres
- Year built:
- 1949
- Baths:
- 4.00
- MLS#:
- 20179167
- Subdivision:
- Southern Heights
ADDITIONAL INFORMATION
What a GEM located in the City Limits of Thomaston is this beautiful well built-two story brick home with approx. 2726 square feet situated on approx. 2.435 acres with frontage on South Center Street and Springdale Drive that features 4 bedrooms 3 1/2 baths which includes two (2) master suites, entrance foyer with stairs leading upstairs, formal living room with fireplace, library with fireplace and built-in bookshelves, formal dining room with built-in corner cabinets, breakfast room, kitchen with plenty of cabinets, stove, dishwasher, walk-in pantry, laundry room, hardwood floors, central heat and air, brick patio for entertaining, partial unfinished basement/garage, back yard partially fenced. Call today for an appointment.
$220,000
102 Waverly Way Thomaston, GA 30286
- Type:
- Single Family
- Sq.Ft.:
- 1,385
- Status:
- Active
- Beds:
- 2
- Lot size:
- 1.1 Acres
- Year built:
- 1965
- Baths:
- 2.00
- MLS#:
- 174586
- Subdivision:
- 1-County-Rural
ADDITIONAL INFORMATION
- Type:
- Single Family
- Sq.Ft.:
- 2,496
- Status:
- Active
- Beds:
- 3
- Lot size:
- 0.49 Acres
- Year built:
- 1939
- Baths:
- 3.00
- MLS#:
- 20179037
- Subdivision:
- West Residential
ADDITIONAL INFORMATION
GREAT 3BR/3BA, 2,496 SQFT, 4-SIDED BRICK COTTAGE STYLE HOME ON .49 AC LOT IN THOMASTON! FOYER ENTRANCE. OVER-SIZED LIVING ROOM W/BUILT-INS & WOOD BURNING FIREPLACE. PRIVATE COVERED/SCREENED-IN PATIO. SEPARATE DINING ROOM. OPEN, EAT-IN COUNTRY KITCHEN W/SOLID WOOD CABINETS & PANTRY. LAUNDRY/MUD ROOM. MASTER ON MAIN W/LARGE CLOSET AND PRIVATE BATH. 1-ADDITIONAL BEDROOM ON MAIN W/FULL HALL BATH. UPSTAIRS FEATURES LARGE BEDROOM, CLOSET & FULL BATH. PRIVATE, COMPLETELY FENCED BACKYARD. CALL AGENT FOR A PRIVATE OR VIRTUAL TOUR TODAY! WELCOME HOME...
$495,000
6 Thompson Lane Thomaston, GA 30286
- Type:
- Single Family
- Sq.Ft.:
- 2,400
- Status:
- Active
- Beds:
- 4
- Lot size:
- 6.95 Acres
- Year built:
- 1850
- Baths:
- 3.00
- MLS#:
- 10279807
- Subdivision:
- None
ADDITIONAL INFORMATION
WELCOME TO ROSE HILL CIRCA 1850. Unique Historic Greek Revival Home on 7+/- secluded wooded acres. Four over four central hall floor plan. This private retreat features Formal Living Room, Library or Family Room, Formal Dining, Primary bedroom and bath on main level. Remodeled kitchen. Primary bathroom has claw foot tub and separate tile shower. Upper floor has 3 bedrooms and one bath. Home was carefully restored to preserve the architectural details including original wide plank hardwood flooring. Exterior features wrap around porch, rear deck, Formal Garden, Gazebo and carriage house. This is an opportunity to own a piece of history. Ideal for a weekend retreat or rural retreat/escape from the city. Shown by appointment only. Pre-qualification letter or proof of funds required.
- Type:
- Single Family
- Sq.Ft.:
- 1,374
- Status:
- Active
- Beds:
- 3
- Lot size:
- 0.4 Acres
- Year built:
- 1950
- Baths:
- 2.00
- MLS#:
- 10280192
- Subdivision:
- Dallas Heights
ADDITIONAL INFORMATION
Investor Opportunity! Remodeled home with all the expensive work done. New flooring, new electrical, new HVAC, new roof, and a new $30k septic system installed (all paperwork available). All work completed in 2023. Tenant occupied and generating income! Add this one to your portfolio. This 3-bed 2-bath beauty is a few steps away from Upson-Lee Middle School. Quiet neighborhood with a small creek running behind the home.
$1,500,000
745 Goshen Road Thomaston, GA 30286
- Type:
- Townhouse
- Sq.Ft.:
- n/a
- Status:
- Active
- Beds:
- 6
- Lot size:
- 6.2 Acres
- Year built:
- 2008
- Baths:
- 6.00
- MLS#:
- 10278141
- Subdivision:
- Goshen Shoals
ADDITIONAL INFORMATION
Nestled amidst 6 acres of picturesque landscape, 745 Goshen Rd stands as a majestic castle-like residence, offering unparalleled luxury and serenity. This extraordinary property boasts an array of exceptional features, including a finished basement, a separate in-law suite/guest house, separate unfinished suite with a full bathroom, a sparkling pool, and countless amenities designed for opulent living. As you approach the grand entrance, you are greeted by the awe-inspiring facade of this magnificent estate. Step inside to discover a world of elegance and sophistication, where every detail has been meticulously crafted to perfection. The main residence exudes timeless charm and architectural brilliance, with spacious living areas adorned with intricate moldings, soaring ceilings, and exquisite finishes. A gourmet kitchen awaits, complete with a pizza oven, premium appliances, and a dumb waiter for added convenience. The master suite on the main floor is a sanctuary of indulgence, boasting luxurious amenities such as a spa-like ensuite bathroom, a cozy fireplace, and breathtaking views of the surrounding landscape. Additional bedrooms and bathrooms offer ample space for family and guests, ensuring comfort and privacy for all. Venture outdoors to experience resort-style living at its finest. A sprawling pool invites you to relax and unwind amidst the tranquil beauty of the grounds, while a life-size chess board provides endless entertainment for all ages. A charming water fountain adds a touch of elegance to the lush gardens, creating a serene ambiance perfect for outdoor gatherings and events. The separate in-law suite/guest house offers a private retreat for visitors or can be utilized as a lucrative income opportunity. With its own entrance and amenities, including a full kitchen and living area, this versatile space offers endless possibilities. Conveniently located near top-rated schools, shopping, dining, and recreational activities, 70 miles south of Atlanta Hartsfield Airport. 745 Goshen Rd offers the ultimate blend of luxury and convenience. Whether you're seeking a peaceful retreat or an entertainer's paradise, this exceptional property is sure to exceed your every expectation. Don't miss your chance to own a piece of paradise Co schedule your showing today!
$139,000
1613 Hwy 19 S Thomaston, GA 30286
- Type:
- Single Family
- Sq.Ft.:
- 1,184
- Status:
- Active
- Beds:
- 4
- Lot size:
- 0.7 Acres
- Year built:
- 1940
- Baths:
- 1.00
- MLS#:
- 174415
- Subdivision:
- Not In Subdivision
ADDITIONAL INFORMATION
- Type:
- Single Family
- Sq.Ft.:
- 908
- Status:
- Active
- Beds:
- 5
- Lot size:
- 0.86 Acres
- Year built:
- 1952
- Baths:
- 3.00
- MLS#:
- 7361876
- Subdivision:
- Northside
ADDITIONAL INFORMATION
Great Investment property**5 Bedrooms/3 Baths**Tenant in place and would like to continue to stay** Current tenant would like to continue leasing from new owner**minor TLC. Closed to shopping Center and an hour from Atlanta Airport. SOLD IN 'AS-IS' CONDITION. APPOINTMENT REQUIRED TO SHOW**
- Type:
- Single Family
- Sq.Ft.:
- 1,503
- Status:
- Active
- Beds:
- 3
- Lot size:
- 5 Acres
- Year built:
- 2024
- Baths:
- 2.00
- MLS#:
- 10274340
- Subdivision:
- None
ADDITIONAL INFORMATION
GREAT NEW CONSTRUCTION HOME on 5 ACRES! Located in the USDA 100% FINANCING AREA! Great Open Floor R plan, 3BR/2BA, COVERED BACK PORCH with outdoor fireplace, Large kitchen breakfast bar, Granite counter tops and laminate floors through out, MASTER WITH walk in Shower and WALK IN CLOSET, Laundry room, Double Garage, Hardy Siding with front brick water table! The pictures are stock photos!

The data relating to real estate for sale on this web site comes in part from the Broker Reciprocity Program of Georgia MLS. Real estate listings held by brokerage firms other than this broker are marked with the Broker Reciprocity logo and detailed information about them includes the name of the listing brokers. The broker providing this data believes it to be correct but advises interested parties to confirm them before relying on them in a purchase decision. Copyright 2024 Georgia MLS. All rights reserved.
Price and Tax History when not sourced from FMLS are provided by public records. Mortgage Rates provided by Greenlight Mortgage. School information provided by GreatSchools.org. Drive Times provided by INRIX. Walk Scores provided by Walk Score®. Area Statistics provided by Sperling’s Best Places.
For technical issues regarding this website and/or listing search engine, please contact Xome Tech Support at 844-400-9663 or email us at xomeconcierge@xome.com.
License # 367751 Xome Inc. License # 65656
AndreaD.Conner@xome.com 844-400-XOME (9663)
750 Highway 121 Bypass, Ste 100, Lewisville, TX 75067
Information is deemed reliable but is not guaranteed.

The data relating to real estate for sale on this web site comes in part from the Internet Data Exchange (IDX) program of the Mid GA MLS. Real estate listings held by brokerage firms other than Xome are marked with the listing broker's name and detailed information about such listings includes the name of the listing broker. IDX information is provided exclusively for consumers' personal, non-commercial use, and may not be used for any purpose other than to identify prospective properties consumers may be interested in purchasing. Any use of search facilities of data on this site, other than by a consumer looking to buy, sell or lease real estate is prohibited. Data is deemed reliable but is not guaranteed accurate by the MID GA MLS. The broker providing this data believes them to be correct, but advises interested parties to confirm them before relying on them in a purchase or lease decision. Copyright 2024 Mid GA MLS. All rights reserved.
Thomaston Real Estate
The median home value in Thomaston, GA is $189,000. This is higher than the county median home value of $72,900. The national median home value is $219,700. The average price of homes sold in Thomaston, GA is $189,000. Approximately 36.62% of Thomaston homes are owned, compared to 48.82% rented, while 14.55% are vacant. Thomaston real estate listings include condos, townhomes, and single family homes for sale. Commercial properties are also available. If you see a property you’re interested in, contact a Thomaston real estate agent to arrange a tour today!
Thomaston, Georgia has a population of 8,844. Thomaston is more family-centric than the surrounding county with 30.92% of the households containing married families with children. The county average for households married with children is 27.05%.
The median household income in Thomaston, Georgia is $27,643. The median household income for the surrounding county is $35,375 compared to the national median of $57,652. The median age of people living in Thomaston is 35.6 years.
Thomaston Weather
The average high temperature in July is 90.3 degrees, with an average low temperature in January of 32.3 degrees. The average rainfall is approximately 48 inches per year, with 0.3 inches of snow per year.

