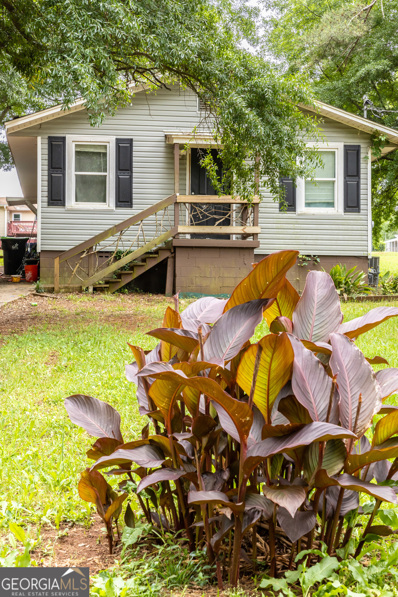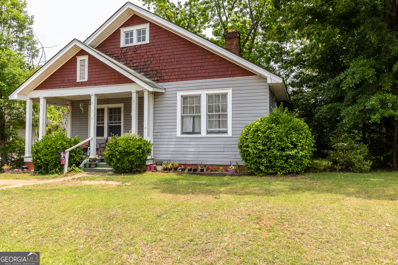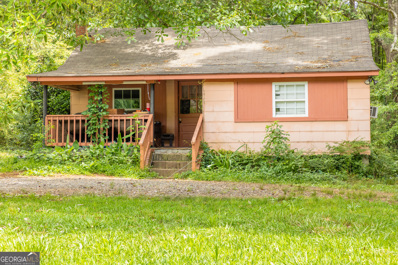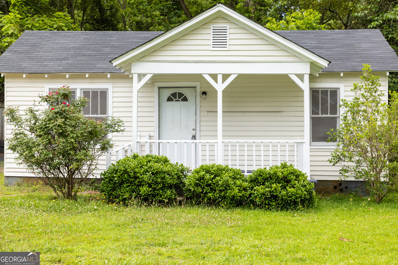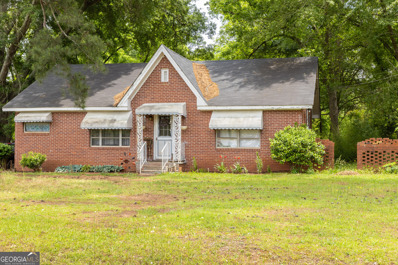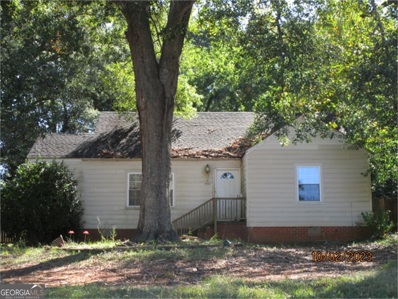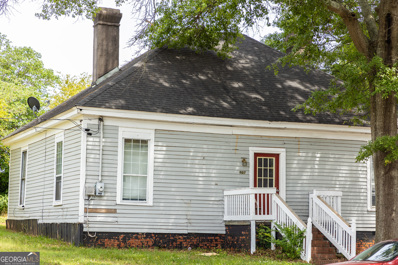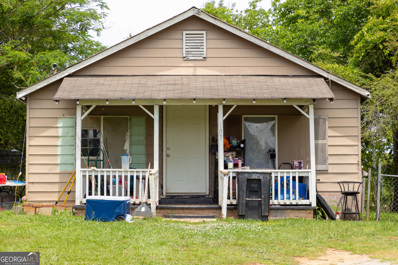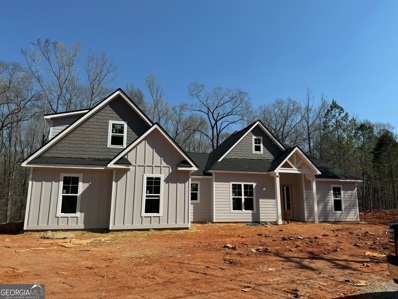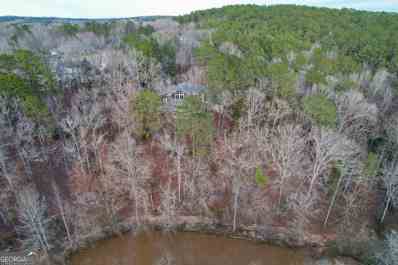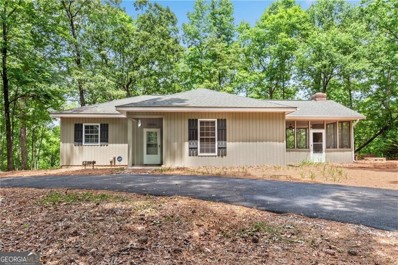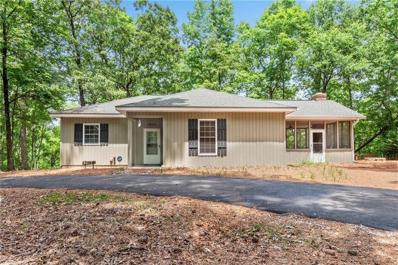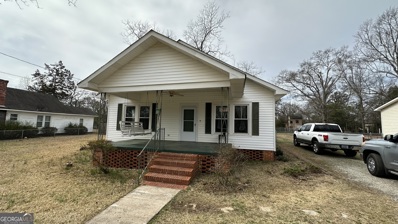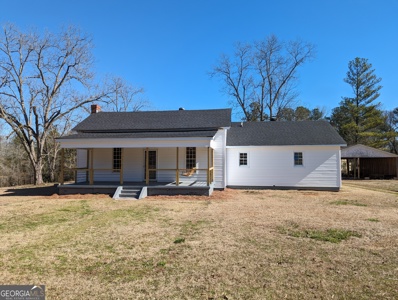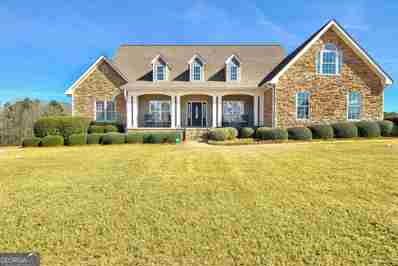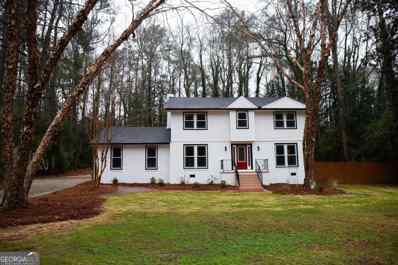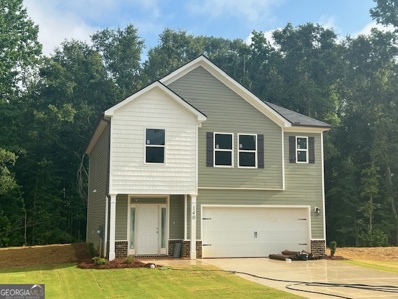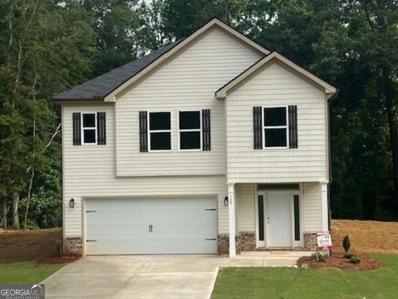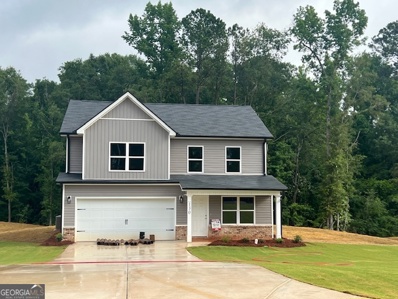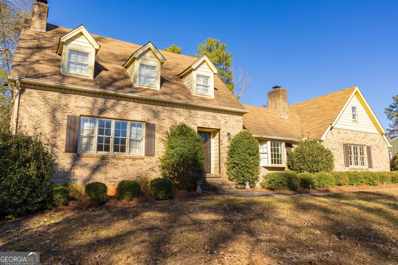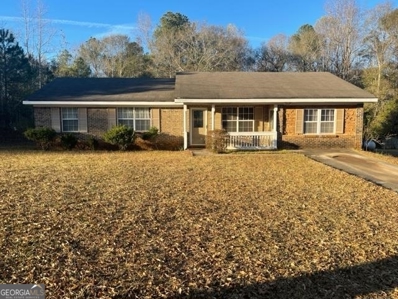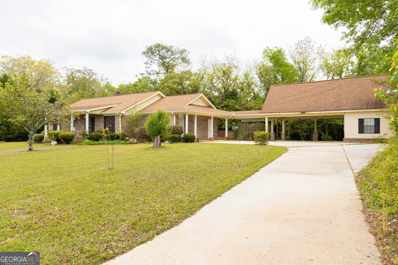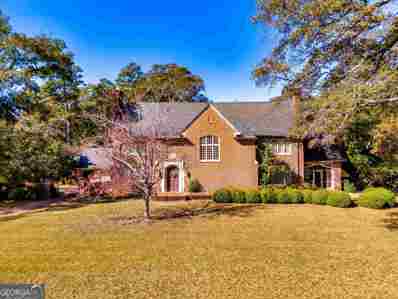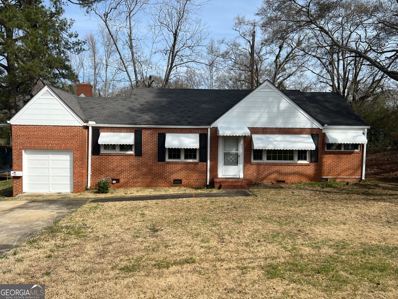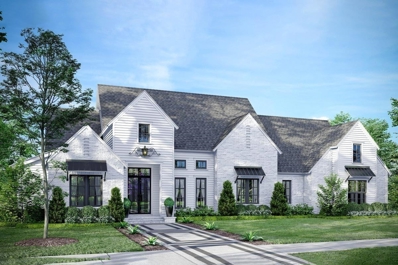Thomaston GA Homes for Sale
$129,900
309 North Street Thomaston, GA 30286
- Type:
- Single Family
- Sq.Ft.:
- 874
- Status:
- Active
- Beds:
- 2
- Year built:
- 1963
- Baths:
- 1.00
- MLS#:
- 20175315
- Subdivision:
- Northside Subdivision
ADDITIONAL INFORMATION
Perfect investment property for savvy investor. Affordable bungalow bursting with investment potential. Tenant occupied. Do not disturb tenant. This is an income producing property. Call or text the listing agent to schedule a showing.
- Type:
- Single Family
- Sq.Ft.:
- 1,298
- Status:
- Active
- Beds:
- 2
- Lot size:
- 0.25 Acres
- Year built:
- 1940
- Baths:
- 1.00
- MLS#:
- 20175314
- Subdivision:
- Thomaston Cotton Mill
ADDITIONAL INFORMATION
Investors Only! Perfect investment property for savvy investor. Affordable bungalow bursting with investment potential. Tenant occupied. Do not disturb tenant. This is an income producing property. Call or text the listing agent to schedule a showing.
- Type:
- Single Family
- Sq.Ft.:
- 1,110
- Status:
- Active
- Beds:
- 2
- Lot size:
- 0.46 Acres
- Year built:
- 1951
- Baths:
- 1.00
- MLS#:
- 20174580
- Subdivision:
- Dallas Heights I
ADDITIONAL INFORMATION
Perfect investment property for savvy investor. Affordable bungalow fixer-upper bursting with investment potential. Tenant occupied. Do not disturb tenant. Possible package deal. This is an income producing property. Call or text the listing agent to schedule a showing.
- Type:
- Single Family
- Sq.Ft.:
- 856
- Status:
- Active
- Beds:
- 2
- Lot size:
- 0.12 Acres
- Year built:
- 1950
- Baths:
- 1.00
- MLS#:
- 20174535
- Subdivision:
- Hightower Subdivision
ADDITIONAL INFORMATION
Cute move-in ready bungalow close to downtown. Home features spacious kitchen, family room, 2 bedrooms, and one bath. Close to restaurants, shopping, hospital, and schools.
- Type:
- Single Family
- Sq.Ft.:
- 1,247
- Status:
- Active
- Beds:
- 2
- Year built:
- 1950
- Baths:
- 1.00
- MLS#:
- 20174483
- Subdivision:
- Mceachern Subdivision
ADDITIONAL INFORMATION
Perfect investment property for savvy investor. Affordable ranch fixer-upper bursting with investment potential. Tenant occupied. Do not disturb tenant. Possible package deal. Call or text the listing agent to schedule a showing.
- Type:
- Single Family
- Sq.Ft.:
- 1,892
- Status:
- Active
- Beds:
- 5
- Lot size:
- 0.41 Acres
- Year built:
- 1973
- Baths:
- 2.00
- MLS#:
- 20174413
- Subdivision:
- Hillside
ADDITIONAL INFORMATION
INVESTORS ONLY.. Our personal Flip. We don't have time to complete this year, so willing to sell to someone who does and share all of our plans for it as well. Currently a FIVE Bedroom TWO Bath. Our plans would make it a 3/2.5 with office or 4/2.5. Inground pool in the back as well. Property needs Everything. 135k cost... 120k rehab.. was planning for 450k resale... 350-385k resale more realistic in current market. 100k profit with margin.
- Type:
- Single Family
- Sq.Ft.:
- 1,490
- Status:
- Active
- Beds:
- 2
- Lot size:
- 0.35 Acres
- Year built:
- 1937
- Baths:
- 1.00
- MLS#:
- 20174065
- Subdivision:
- Central Residential
ADDITIONAL INFORMATION
Perfect investment property for savvy investor. Affordable bungalow fixer-upper bursting with investment potential. Tenant occupied. Do not disturb tenant. Possible package deal. This is an income producing property. Call or text the listing agent to schedule a showing.
- Type:
- Single Family
- Sq.Ft.:
- 936
- Status:
- Active
- Beds:
- 2
- Lot size:
- 0.21 Acres
- Year built:
- 1964
- Baths:
- 1.00
- MLS#:
- 20174049
- Subdivision:
- Hutcherson Subdivision
ADDITIONAL INFORMATION
Perfect investment property for savvy investor. Affordable bungalow fixer-upper bursting with investment potential. Tenant occupied. Do not disturb tenant. Possible package deal. This is an income producing property. Call or text the listing agent to schedule a showing.
$509,000
1155 Delray Road Thomaston, GA 30286
- Type:
- Single Family
- Sq.Ft.:
- 2,651
- Status:
- Active
- Beds:
- 4
- Lot size:
- 3.25 Acres
- Year built:
- 2024
- Baths:
- 4.00
- MLS#:
- 10260500
ADDITIONAL INFORMATION
Ahhhhhh! This is the one you've been waiting for! Brand new construction offering over 2,600 square feet, 4 bedrooms, and 3.5 baths all in a split bedroom ranch floorplan! This gorgeous new construction has lots of bells and whistles and is situated on a 3.25 acre lot. Enter into a formal foyer entry, where LVP hardwood-look floors will grace all of the main living areas. There's a private office (could potentially be a 5th bedroom if needed), a family room with fireplace, and a beautiful island kitchen. The kitchen is a dream and features top of the line wood cabinetry, a tile backsplash, custom wood venthood to match the cabinetry, an island with countertop seating, a smooth top cooktop, separate wall oven and microwave, walk- in pantry, and a large dining area with access to the rear covered patio. The owners suite is private and tucked away and will feature a walk in tile shower, separate free standing tub, separate vanities, and a walk in closet. All bathrooms will be tiled, there will be granite in the kitchen and all baths, LVP flooring throughout the main living areas of the home, and carpet in the bedrooms. Upstairs is a huge private retreat with the 4th bedroom and a full bath. 2 car side entry garage, sturdy Hardie siding, landscaped and sodded yard with the rest of the acreage in beautiful woods with a creek at the rear for nature lovers and privacy! Minutes to downtown Thomaston and super convenient to Hwy 19 and Hwy 36. High speed internet is available here through Charter! Use the preferred lender and get 1% of your loan amount towards closing costs or interest rate buy down! Estimated completion is Mid June!
$499,900
177 Antler Drive Thomaston, GA 30286
- Type:
- Single Family
- Sq.Ft.:
- 4,647
- Status:
- Active
- Beds:
- 4
- Lot size:
- 2.6 Acres
- Year built:
- 1995
- Baths:
- 3.00
- MLS#:
- 20171954
- Subdivision:
- Curtlan Forest
ADDITIONAL INFORMATION
Fall in LOVE with this UNIQUE home on Potato Creek on the WEST side of Upson County! This STUNNING home was designed by the widely respected architect, David Tyler, as his personal residence. It is an entertainer's DREAM with GORGEOUS views from all three floors. The wall of windows brings the outside in and creates a one-of-a-kind impression. Enjoy nights sitting around the tall fireplace with a cozy fire blazing. Take in the view of Potato Creek from one of the three large decks. Enter from the BEAUTIFUL front porch or from the private, attached garage. The large primary suite boasts ample closet space, a large bathroom, and a private outdoor deck. Also on the main floor, you will find the kitchen, dining room, another full bathroom, large living area, and an additional breakfast room. Currently, the fourth bedroom (also on the main floor) is being used as a large TV room, but could be used as an office, game room, bedroom, or any other type of space. Upstairs, the space is open, perfect for a large library, office, or living space, but could easily be converted into additional bedrooms if needed. Downstairs, there is a VERY large open space currently used as a gym but previously used as a playroom. Also downstairs are two additional bedrooms, a shared bathroom, an unfinished workshop space, and a private patio. Take the golf cart down the path to enjoy time watching and listening to creek, or take a kayak or canoe into the creek for some of the best fishing Upson County has to offer. Curtlan Forest is one of the most established and sought-after neighborhoods in Thomaston with large lots and beautiful homes. This custom home has SO MUCH to offer! Call today to schedule a private showing!
- Type:
- Single Family
- Sq.Ft.:
- n/a
- Status:
- Active
- Beds:
- 1
- Lot size:
- 2.86 Acres
- Year built:
- 2005
- Baths:
- 2.00
- MLS#:
- 10256180
- Subdivision:
- None
ADDITIONAL INFORMATION
THIS PROPERTY IN UPSON COUNTY MAILING ADDRESS CULLODEN 12 MILES FROM THOMASTON ---Hard to find River Retreat with approx 262 feet of river frontage with approx 3 secluded acres close to main roads. As you enter through gate you wind up circular drive and enter a private paradise with a fully furnished renovated cottage. Large spacious rooms give the feel of being removed from all of daily grinds. Large master features renovated open bath with tiled shower. Oversized great room and kitchen are complimented by cypress paneling, lots of light, and cozy fireplace. A second full bath for overnight guest or additional family members. Two pantries great for storage. Perfect screened porch with additional fireplace with antique mantel allows entry from rear and front of property. Just outside this porch is a customized firepit for smores !! Returning to great room exit onto deck that covers entire width of rear of cottage and overlooks river frontage plus sit on the raised observation portion. Cottage has gutters with leaf guards and outside lighting, Enjoy fresh air as wood ducks, beaver, mink, hawks, deer, wild turkey and an occasional bald eagle to name a few pass by as a peaceful feeling watching the river slowly pass settles in. Plenty of outside storage with building. Fiber optics is now installed. Room for horseshoes and unlimited games to play. Landscaping although relatively new affords low maintenance and features many native plants. There is plenty of room to add on if needed. This section of the flint river is private, secluded and under developed giving a natural feel. Macon, Butler, Columbus, Thomaston, Griffin are all close by to visit festivals or enjoy dinner out. 1,200 acre hunting club is within 5 miles of property. A boat ramp is minutes away. This is a place to get away from it all - to recharge yourself. Share with family and friends or use as a corporate retreat, or rental for clients looking for a getaway.300 year old fish weir close by. Property goes to center of river.
- Type:
- Single Family
- Sq.Ft.:
- n/a
- Status:
- Active
- Beds:
- 1
- Lot size:
- 2.86 Acres
- Year built:
- 2005
- Baths:
- 2.00
- MLS#:
- 7341489
- Subdivision:
- N/A
ADDITIONAL INFORMATION
THIS PROPERTY IS IN UPSON COUNTY WITH A MAILING ADDRESS OF CULLODEN - Hard to find River Retreat with approx 262 feet of river frontage with approx 3 secluded acres close to main roads. As you enter through gate you wind up circular drive and enter a private paradise with a fully furnished renovated cottage. Large spacious rooms give the feel of being removed from all of daily grinds. Large master features renovated open bath with tiled shower. Oversized great room and kitchen are complimented by cypress paneling, lots of light, and cozy fireplace. A second full bath for overnight guest or additional family members. Two pantries great for storage. Perfect screened porch with additional fireplace with antique mantel allows entry from rear and front of property. Just outside this porch is a customized firepit for smores !! Returning to great room exit onto deck that covers entire width of rear of cottage and overlooks river frontage plus sit on the raised observation portion. Cottage has gutters with leaf guards and outside lighting, Enjoy fresh air as wood ducks, beaver, mink, hawks, deer, wild turkey and an occasional bald eagle to name a few pass by as a peaceful feeling watching the river slowly pass settles in. Plenty of outside storage with building. Fiber optics is now installed. Room for horseshoes and unlimited games to play. Landscaping although relatively new affords low maintenance and features many native plants. There is plenty of room to add on if needed. This section of the flint river is private, secluded and under developed giving a natural feel. Macon, Butler, Columbus, Thomaston, Griffin are all close by to visit festivals or enjoy dinner out. 1,200 acre hunting club is within 5 miles of property. A boat ramp is minutes away. This is a place to get away from it all - to recharge yourself. Share with family and friends or use as a corporate retreat, or rental for clients looking for a getaway.300 year old fish weir close by. Property goes to center of river.
- Type:
- Single Family
- Sq.Ft.:
- 1,642
- Status:
- Active
- Beds:
- 4
- Lot size:
- 0.3 Acres
- Year built:
- 1920
- Baths:
- 1.00
- MLS#:
- 10255578
- Subdivision:
- Dallas Heights
ADDITIONAL INFORMATION
Come see this great little 3 bedroom 1 bath home located near downtown Thomaston. Kitchen has been remodeled, hardwood floors returned to their original glory and a fresh coat of paint throughout has this bungalow move in ready! I also has a small shop out back with electricity connected! Don't miss out. Schedule your appointment today.
$299,900
134 Delray Road Thomaston, GA 30286
- Type:
- Single Family
- Sq.Ft.:
- 1,625
- Status:
- Active
- Beds:
- 3
- Lot size:
- 5.92 Acres
- Year built:
- 1950
- Baths:
- 2.00
- MLS#:
- 10250317
- Subdivision:
- None
ADDITIONAL INFORMATION
Country farmhouse with almost 6 acres and two pole barns. Sit on the front porch swing and enjoy the seasons! Three bedrooms and two bathrooms. Updates everywhere. New 30 year roof with all new flooring. Bonus room upstairs too! Make an appointment today!
- Type:
- Single Family
- Sq.Ft.:
- 5,832
- Status:
- Active
- Beds:
- 5
- Lot size:
- 14 Acres
- Year built:
- 2004
- Baths:
- 5.00
- MLS#:
- 20170001
- Subdivision:
- Farmington At Framar
ADDITIONAL INFORMATION
This stunning home offers a perfect blend of luxury, functionality, and entertainment on a vast 14-acre property. The exterior boasts a beautiful three-car garage and newly installed aluminum stair rails on the front porch, enhancing its curb appeal. Upon entering, you're greeted by a well-designed layout. To the left is a convenient office space, while the right features a spacious dining room. Straight ahead, a grand great room awaits with a fireplace and bookcases, creating a cozy and inviting atmosphere. The newly painted interior, along with all-new lighting and ceiling fans on the main level, adds a fresh and modern touch. The main level hosts the master bedroom & master bath, providing a retreat-like experience. Additionally, a guest room with a full bath ensures comfort and convenience. The open kitchen is a chef's dream, equipped with stainless appliances, including a new microwave, trash compactor, and double ovens. Heading upstairs, a picturesque landing with windows offers a unique view of the hallway. Two large bedrooms with a shared bath, a spacious bonus area with bookcases, and ample storage behind large closets characterize the upper level. The terrace level is a haven for entertainment enthusiasts. It features a large entertainment area, a partial kitchen with a pantry, a workout area, a bedroom, a full bath, a game room, and generous storage. The terrace covered patio leads to a gunite saltwater pool and hot tub, providing a perfect spot for relaxation. The plumbing for the pool was updated on 1/31/24. There is a sprinkler system around the pool and in the front yard installed in May, 2023. For those interested in outdoor activities, there's even the option to set up a shooting range at the back of the property. The home is equipped with modern amenities, including a generac whole-house 26kw unit generator, an upgraded water filtration system, and a new security system. The basement boasts new flooring and upgraded LED lighting with dimmer switches. In the garage, a new 48amp EV charger is available, catering to electric vehicle owners. With these impressive features, it's evident that this home truly has it all, offering a luxurious and well-equipped lifestyle for its residents.
$349,900
311 Nelson Drive Thomaston, GA 30286
- Type:
- Single Family
- Sq.Ft.:
- 2,931
- Status:
- Active
- Beds:
- 3
- Lot size:
- 0.48 Acres
- Year built:
- 1975
- Baths:
- 3.00
- MLS#:
- 20166028
- Subdivision:
- Johnston Heights
ADDITIONAL INFORMATION
This gorgeous new remodeled home you've been eyeing has just been reduced to $ 359,900. with seller paying $4,500.00 in closing cost!!!!! This one is for you! Located in lovely Johnston Heights, this home has been completely remodeled with upgrades in all appliances, including washer and dryer. Beautiful kitchen granite counter tops throughout, bar and breakfast room, separate dining room, living room, den or study and could even be 4th bedroom. a really nice family room or game room with fireplace, new hardwood floors, new vinyl insulated windows, new outside doors, new paint inside and out, new tile in baths. New concrete retaining wall in back with emerald zoysia sod added below wall. Lots of extras in this 2-story home. Square footage on tax card appears to be wrong according to appraiser. Approximately 2931 sq.feet. Don't wait too long on this one. This one is for YOU!
- Type:
- Single Family
- Sq.Ft.:
- 2,032
- Status:
- Active
- Beds:
- 4
- Lot size:
- 0.79 Acres
- Year built:
- 2023
- Baths:
- 3.00
- MLS#:
- 20163591
- Subdivision:
- Davis Lake
ADDITIONAL INFORMATION
Welcome Home to this new 2-story home with 4 bedrooms! Located in a well maintained community with no HOA. Nice foyer area opens to the spacious family room, island kitchen offers pantry and is also open to the dining area. Primary suite is located upstairs and includes walk-in closet, separate shower, garden tub, and dual sinks. Additional 3 bedrooms, 1 full bathroom, and laundry area are located upstairs. Standard features include low maintenance vinyl & brick exterior, granite countertops, wood cabinets, LVP and carpet flooring, along with brushed nickel finishes.
$309,900
120 Glenview Way Thomaston, GA 30286
- Type:
- Single Family
- Sq.Ft.:
- 2,032
- Status:
- Active
- Beds:
- 4
- Lot size:
- 0.79 Acres
- Year built:
- 2023
- Baths:
- 3.00
- MLS#:
- 20163593
- Subdivision:
- Davis Lake
ADDITIONAL INFORMATION
Welcome Home to this new 2-story home with 4 bedrooms! Located in a well maintained community with no HOA. Nice foyer area opens to the spacious family room, island kitchen offers pantry and is also open to the dining area. Primary suite is located upstairs and includes walk-in closet, separate shower, garden tub, and dual sinks. Additional 3 bedrooms, 1 full bathroom, and laundry area are located upstairs. Standard features include low maintenance vinyl & brick exterior, granite countertops, wood cabinets, LVP and carpet flooring, along with brushed nickel finishes.
- Type:
- Single Family
- Sq.Ft.:
- 1,987
- Status:
- Active
- Beds:
- 4
- Lot size:
- 0.73 Acres
- Year built:
- 2023
- Baths:
- 3.00
- MLS#:
- 20163592
- Subdivision:
- Davis Lake
ADDITIONAL INFORMATION
Introducing the "MAPLE" plan to Davis Lake! This traditional two-story home offers 4 bedrooms including a guest bedroom and full bathroom on the main level. The main level offers a spacious family room, formal dining room, and kitchen with granite counters and pantry. Upstairs is the large primary bedroom with vaulted ceiling, walk-in closet, garden tub, and separate shower. Standard features include low maintenance vinyl & brick exterior, granite countertops, wood cabinets, LVP and carpet flooring, along with brushed nickel finishes. Located in established neighborhood with no HOA!
- Type:
- Single Family
- Sq.Ft.:
- 2,475
- Status:
- Active
- Beds:
- 3
- Lot size:
- 0.8 Acres
- Year built:
- 1979
- Baths:
- 3.00
- MLS#:
- 20160542
- Subdivision:
- Davis Hills
ADDITIONAL INFORMATION
This STUNNING three bedroom, 2 1/2 bathroom home in beautiful Davis Hills is available just in time for the holidays! With four sides brick and a GORGEOUS screened in back porch overlooking a large, well-kept and private backyard, a new HVAC system, and a finished basement, this home has everything you've been looking for and SO MUCH MORE! There are Shalimar stone floors in the foyer and family room and 6-inch PINE hardwoods in the living and dining rooms. A Shalimar stone fireplace and high, beamed ceilings complete the large and GORGEOUS family room. The lovely living room also has custom molding, a second brick fireplace, and a charming reading nook with built-in bookshelves. In the updated dining room, you will find French doors that lead to the 12x23 screened in porch and an additional patio with an iron gate and brick wall. The beautiful kitchen has GORGEOUS granite countertops and a tiled backsplash. Upstairs, you will find upgraded flooring throughout as well as charming bedrooms and lots of storage. The HUGE primary suite boasts his and hers closets. The established neighborhood is highly sought-after and is close to the hospital and downtown Thomaston as well as being convenient to schools and shopping. This LOVELY home sits on one-and-a-half lots and is ready for you to move right in! Call today to schedule a tour!
- Type:
- Single Family
- Sq.Ft.:
- 1,541
- Status:
- Active
- Beds:
- 3
- Lot size:
- 1.46 Acres
- Year built:
- 1994
- Baths:
- 2.00
- MLS#:
- 20160701
- Subdivision:
- None
ADDITIONAL INFORMATION
Price Reduced!! 3 bedroom 1 1/2 bath brick home situated on approx. 1.46 acres with living room, eat-in kitchen with stove, den, carpet and laminate flooring, central heat and air, out building.
- Type:
- Single Family
- Sq.Ft.:
- 2,360
- Status:
- Active
- Beds:
- 3
- Lot size:
- 0.48 Acres
- Year built:
- 1981
- Baths:
- 2.00
- MLS#:
- 20158925
- Subdivision:
- Southern Heights
ADDITIONAL INFORMATION
INCREDIBLE lot, walking distance from Thomaston Square! This BEAUTIFUL family home is move-in ready and convenient to town, schools, parks & the hospital! This four-sided brick custom home includes a LARGE living room, a formal dining room, and a HUGE sunroom with a wall of windows overlooking your private back deck and backyard! There are three large bedrooms with large closets and two full bathrooms. The kitchen boasts BEAUTIFUL custom cabinets that continue to the breakfast area for a lovely office space and extra storage. The home features a full floored attic! Through the attached carport, you will find a HUGE additional room with an upstairs loft area. This space is currently being used for additional storage but could easily be converted into an additional living space, man cave, office, or anything your heart desires! There is an additional detached building for even more storage! WELCOME TO THOMASTON SQUARE!
$1,450,000
300 Poplar Drive Thomaston, GA 30286
- Type:
- Single Family
- Sq.Ft.:
- 5,475
- Status:
- Active
- Beds:
- 5
- Lot size:
- 17.82 Acres
- Year built:
- 1935
- Baths:
- 7.00
- MLS#:
- 20156990
- Subdivision:
- Thomaston Acreage
ADDITIONAL INFORMATION
What an opportunity to own this historical estate. This magnificent Tudor revival home was built in the early 1900's by the famous Elliott Dunwoody architect from Atlanta. Remaining true to its original design this home has a slate roof, copper gutters, brick exterior, detached three car garage that is grand in style all sitting on almost 18 acres with creek right in the heart of Thomaston. Property is fenced and has a driveway that runs throughout the property that is park like with grape arbor, flower garden, pool with artisan well that is fed from a natural spring with the cleanest of water. Pool also features its own pool house with large screen porches, kitchen and two bathrooms. Now back to this majestic home, the home features beautiful oak hardwood flooring throughout with poplar hard wood trim on doors and stair rails that is just jaw dropping beautiful. Before describing rooms, let me say they are all huge from the kitchen, bathrooms, closets, bedrooms, sitting rooms, hallways, all are grand in scale. On the main level will be the kitchen which features two large walk in pantries and its own screened porch. Beautiful dining room with chandelier, two large sitting areas, bathroom & office/library with large, screened porch. Going up the grand staircase to the second level you will find a sitting room, four large bedrooms with their own bathrooms and huge closets. Storage closets are simply everywhere, nothing was left undone. The house has a finished attic for your third level with bedroom, bathroom and sitting room. And of course, this house has a basement with additional bathroom and full laundry with more storage. Although home needs some updating it is in excellent condition to move in and let your imagination bring this home into all its glory. Don't miss out on this chance of a lifetime, Call for your showing today!
- Type:
- Single Family
- Sq.Ft.:
- 1,590
- Status:
- Active
- Beds:
- 2
- Lot size:
- 0.26 Acres
- Year built:
- 1950
- Baths:
- 2.00
- MLS#:
- 20153139
- Subdivision:
- Hillside Park
ADDITIONAL INFORMATION
NEW, NEW, NEW, flooring, paint, and more, here's a great opportunity to own your own 2BR possibly 3BR/2BA home conveniently located within walking distance of downtown Thomaston and recreational facilities. Step through the front door and you'll immediately feel at home in the spacious living room with it's warm hardwood floors. Step through the cozy dining room and continue into a nice updated kitchen with all new stainless steel appliances,custom cabinetry, and solid countertops. Just off the kitchen you'll find a large family room perfect for the kids to play or you to settle in and watch the game. A grand primary bedrooms features it's own dual vanitied bath (with it's own water heater) and double closets, while the secondary bedroom is roomy and is steps away from the remodeled guest bath. Rounding out the interior of the home is a cozy office area that could be used as a third bedroom, along with a nice laundry room tucked away for ease of use. Outside you'll find a comfy back yard with a block storage building that could be a workshop, storage room or she shed. Call your favorite Realtor to schedule a personal consultation today before its gone!
- Type:
- Single Family
- Sq.Ft.:
- 2,957
- Status:
- Active
- Beds:
- 4
- Lot size:
- 3.01 Acres
- Year built:
- 2023
- Baths:
- 4.00
- MLS#:
- 20146426
- Subdivision:
- Smokey Hollow
ADDITIONAL INFORMATION
Your dream home awaits with this beautiful, European farmhouse nestled on three glorious acres across from the charming, Smoky Hollow Lake, beautifully situated in a peaceful cul-de-sac setting. Boasting 10' high ceilings and a stunning open concept from room to room, it opens up to a glorious view out to the backyard oasis, framed by a covered porch with a gourmet outdoor kitchen. The gorgeous owner's suite enjoys a luxurious bathroom almost as large as the bedroom itself with an enormous soaking tub taking center stage and a magnificent walk-in shower. The stunning gourmet kitchen and butler's pantry will provide a perfect environment for meal prep and entertaining with luxurious designer finishes throughout. Situated all on one level this four bedroom, four bath haven comes with a three-car garage and has an optional fifth bedroom/bonus room above the garage. We'd love to customize this glorious retreat for you or we can readily custom build a home that would be exactly the plan you would enjoy both now and for years to come. Architectural Designs Plan 510221 WDY 2,957 square feet

The data relating to real estate for sale on this web site comes in part from the Broker Reciprocity Program of Georgia MLS. Real estate listings held by brokerage firms other than this broker are marked with the Broker Reciprocity logo and detailed information about them includes the name of the listing brokers. The broker providing this data believes it to be correct but advises interested parties to confirm them before relying on them in a purchase decision. Copyright 2024 Georgia MLS. All rights reserved.
Price and Tax History when not sourced from FMLS are provided by public records. Mortgage Rates provided by Greenlight Mortgage. School information provided by GreatSchools.org. Drive Times provided by INRIX. Walk Scores provided by Walk Score®. Area Statistics provided by Sperling’s Best Places.
For technical issues regarding this website and/or listing search engine, please contact Xome Tech Support at 844-400-9663 or email us at xomeconcierge@xome.com.
License # 367751 Xome Inc. License # 65656
AndreaD.Conner@xome.com 844-400-XOME (9663)
750 Highway 121 Bypass, Ste 100, Lewisville, TX 75067
Information is deemed reliable but is not guaranteed.
Thomaston Real Estate
The median home value in Thomaston, GA is $185,000. This is higher than the county median home value of $72,900. The national median home value is $219,700. The average price of homes sold in Thomaston, GA is $185,000. Approximately 36.62% of Thomaston homes are owned, compared to 48.82% rented, while 14.55% are vacant. Thomaston real estate listings include condos, townhomes, and single family homes for sale. Commercial properties are also available. If you see a property you’re interested in, contact a Thomaston real estate agent to arrange a tour today!
Thomaston, Georgia has a population of 8,844. Thomaston is more family-centric than the surrounding county with 30.92% of the households containing married families with children. The county average for households married with children is 27.05%.
The median household income in Thomaston, Georgia is $27,643. The median household income for the surrounding county is $35,375 compared to the national median of $57,652. The median age of people living in Thomaston is 35.6 years.
Thomaston Weather
The average high temperature in July is 90.3 degrees, with an average low temperature in January of 32.3 degrees. The average rainfall is approximately 48 inches per year, with 0.3 inches of snow per year.
