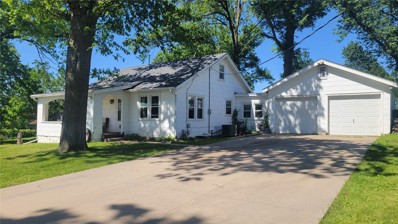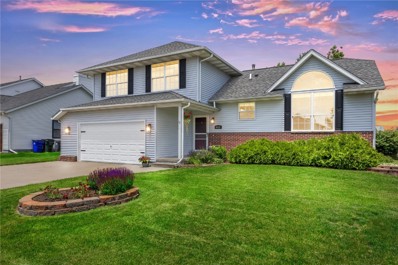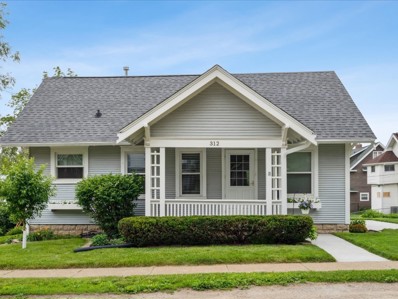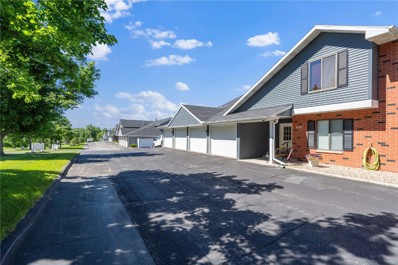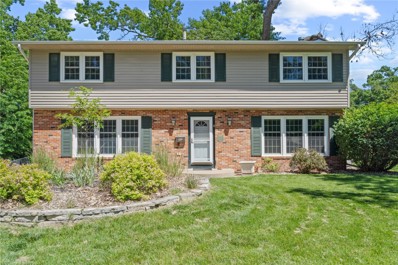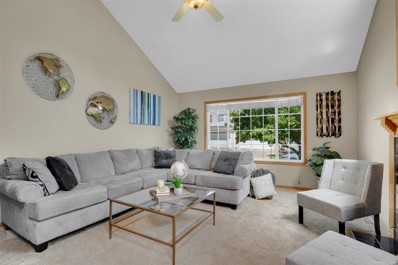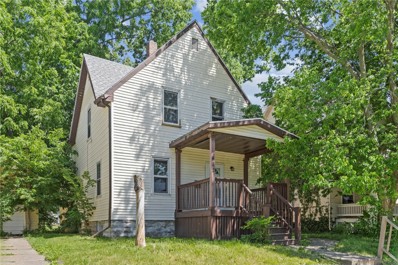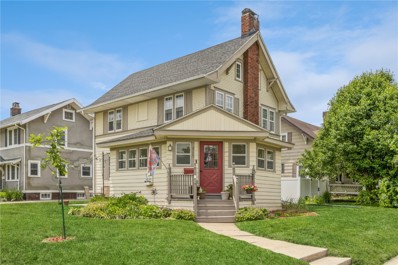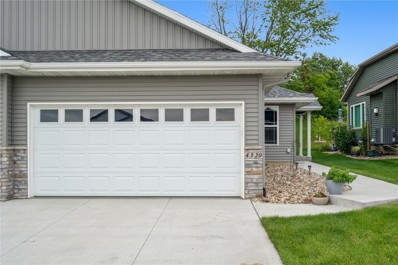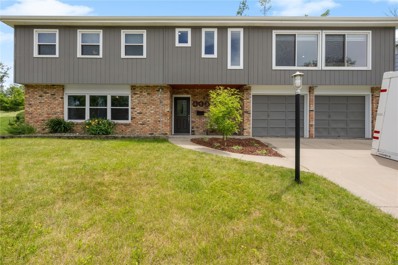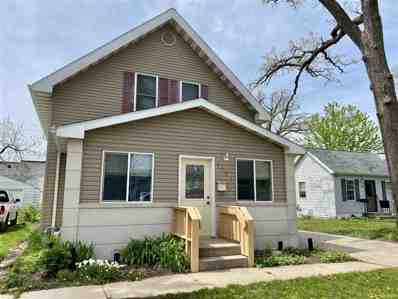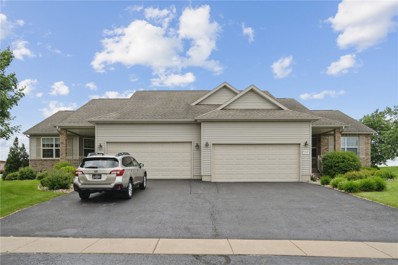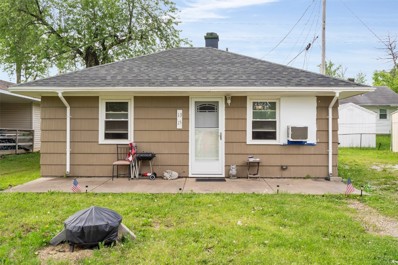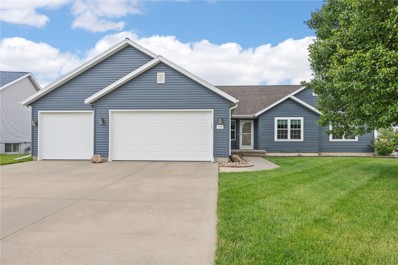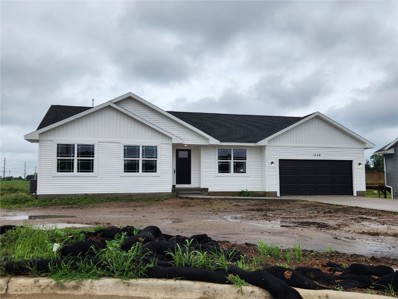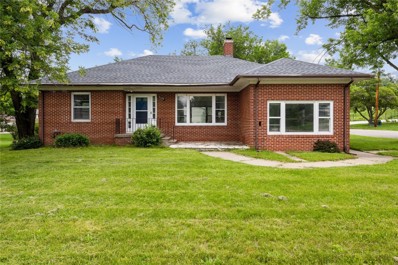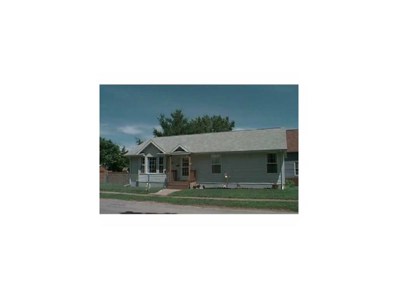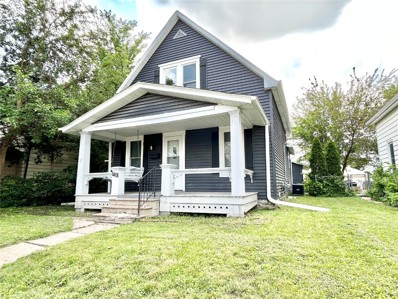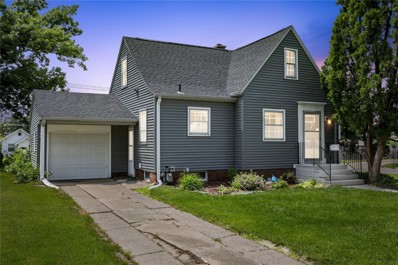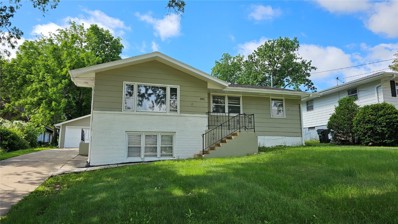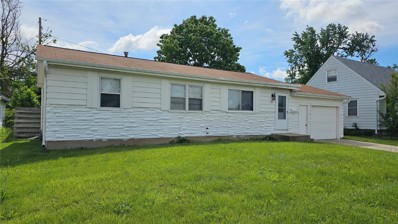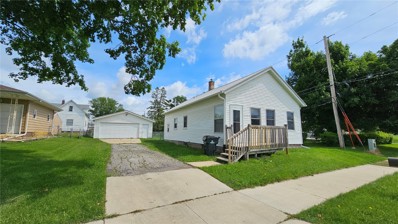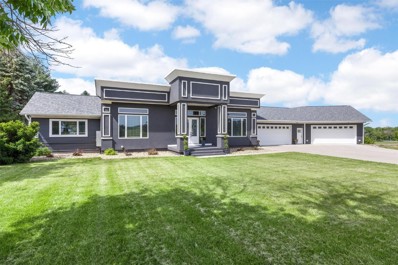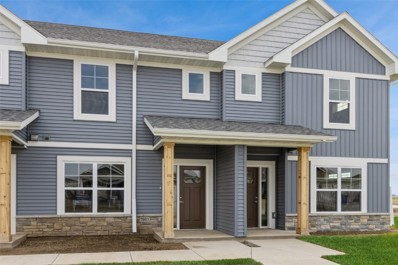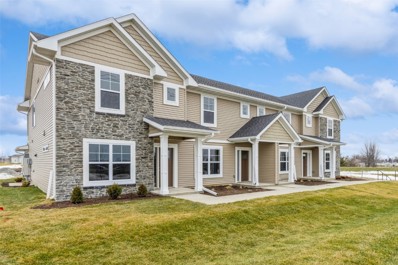Cedar Rapids IA Homes for Sale
- Type:
- Single Family
- Sq.Ft.:
- 1,008
- Status:
- NEW LISTING
- Beds:
- 2
- Lot size:
- 1.49 Acres
- Year built:
- 1946
- Baths:
- 2.00
- MLS#:
- 2403935
ADDITIONAL INFORMATION
You wonât want to miss this opportunity to build sweat equity and have a great in-town 1.49 acre property. There is an attached 2 car garage with an EXTRA detached, oversized 2 car garage with a separate heated and cooled workshop. The backyard is fenced on three sides and backs up to open space. The basement bathroom isnât in a separate room but has all the components for a full bathroom. The main floor bath has a walk-in tub with shower. All appliances are included. Property is being sold As-Is. Roof and many windows have been updated. And who doesnât love a great front porch! Donât miss this opportunity!
Open House:
Sunday, 6/16 12:00-1:30PM
- Type:
- Single Family
- Sq.Ft.:
- 2,146
- Status:
- NEW LISTING
- Beds:
- 3
- Lot size:
- 0.24 Acres
- Year built:
- 1993
- Baths:
- 3.00
- MLS#:
- 2403937
ADDITIONAL INFORMATION
Discover the perfect blend of comfort and elegance in this stunning home. The expansive living room welcomes you with abundant natural light and plenty of space for relaxation and gatherings. The remodeled, oversized kitchen is a chef's dream, boasting ample counter space, and stylish finishes. Adjacent to the kitchen, the cozy family room is perfect for casual get-togethers or quiet evenings at home. The lower level offers a fantastic entertaining space, while outside, the lovely deck and pristine landscaping create an inviting outdoor oasis. Located just minutes from HWY 100, Morgan Creek Park, schools, and shopping, this is a great home!
- Type:
- Single Family
- Sq.Ft.:
- 1,522
- Status:
- Active
- Beds:
- 3
- Year built:
- 1923
- Baths:
- 2.00
- MLS#:
- 2403924
ADDITIONAL INFORMATION
This Craftman's style home is conveniently located not far off 1st Ave NE. You will first notice the quaint front porch with book end planter boxes, beautiful original entry door and woodwork throughout, hardwood floors on the main, hallway built-ins, formal dining area, vaulted ceilings in the all 3 bedrooms, huge master suite in the upper level with a private half bath, full basement with an entry into the drive under one stall garage with alley access, off-street parking, a newly poured patio for entertaining...the list goes on! To say that this home exudes cuteness, is an understatement!
- Type:
- Condo
- Sq.Ft.:
- 1,346
- Status:
- Active
- Beds:
- 3
- Year built:
- 1980
- Baths:
- 2.00
- MLS#:
- 2403915
ADDITIONAL INFORMATION
Beautifully maintained and move-in ready 3 bedroom, 2 bathroom condo with attached garage and personal storage area in a 55+ community. This second level condo features a custom natural stone entry, freshly cleaned carpets, updated kitchen including newer laminate flooring, paint and stylish white cabinetry/counters. The eat-in kitchen (with breakfast bar) and spacious living room both feature sliding doors to the large open-air deck overlooking the great green space below. There are two spacious, secondary bedrooms that share the generous hall bathroom. The primary bedroom features a large walk-in closet and separate full bath for your convenience. This great condo also includes the largest bonus storage space in the building (above the garages) as well as the largest garage with built-in shelving. Included in HOA dues are exterior maintenance. insurance, water, snow removal, lawn care and plenty of guest parking. No pets, 55+ HOA.
- Type:
- Single Family
- Sq.Ft.:
- 2,398
- Status:
- Active
- Beds:
- 5
- Lot size:
- 0.27 Acres
- Year built:
- 1965
- Baths:
- 4.00
- MLS#:
- 2403795
ADDITIONAL INFORMATION
Welcome to this stunning two-story home on the NE side of Cedar Rapids. Inside, you'll be greeted by fresh paint throughout and new carpet that complements the updated interior. The main floor offers a spacious living area with a gas fireplace, perfect for cozy evenings. The kitchen, with white cabinetry and modern appliances, flows into the dining area and screened porch. Upstairs, you'll find all five bedrooms, including two with new vinyl flooring. The primary suite features a private bathroom with a double sink vanity and step-in shower. The lower level provides ample storage, laundry, and access to the two-car drive-under garage. Outside, you will find a beautifully maintained exterior with a newly planted tree and lilacs in the front yard, adding to its curb appeal. This home combines classic charm with modern updates, making it move-in ready. Don't miss the chance to make this beautiful property your new home!
- Type:
- Condo
- Sq.Ft.:
- 1,786
- Status:
- Active
- Beds:
- 3
- Year built:
- 1999
- Baths:
- 3.00
- MLS#:
- 2403901
ADDITIONAL INFORMATION
This charming two-story condo, nestled in the desirable Oakmount Villas, offers modern living with unbeatable convenience. Step inside to discover a beautifully updated interior, designed for comfort and style. The open-concept living area is perfect for entertaining, flowing seamlessly into the kitchen with stainless steel appliances and ample cabinetry. Upstairs, the large master suite with a private en-suite bathroom provides ample storage with a walk-in closet and two additional closets. Two additional bedrooms and a full bathroom offer plenty of space as a bedroom or office. Situated near C Avenue and Council Street, this condoâs prime location gives you easy access to all that Cedar Rapids has to offer. Enjoy proximity to shopping, dining, parks, and top-rated schools. Whether you are commuting to work or exploring the cityâs amenities, youâll appreciate the convenience and lifestyle this location offers. Donât miss your chance to own this updated, move-in-ready condo in a fantastic location. Schedule your showing today and start envisioning your new life at 1223 74th Street NE!
Open House:
Saturday, 6/15 2:30-4:00PM
- Type:
- Single Family
- Sq.Ft.:
- 1,411
- Status:
- Active
- Beds:
- 4
- Lot size:
- 0.07 Acres
- Year built:
- 1905
- Baths:
- 2.00
- MLS#:
- 2403899
ADDITIONAL INFORMATION
Looking for the perfect starter home, or your next best investment? Then your search stops with 412 16th Street! This home has recent updates and the perfect mix of comfort and potential. Schedule your showing today before you miss the chance to make this home yours!
- Type:
- Single Family
- Sq.Ft.:
- 1,786
- Status:
- Active
- Beds:
- 3
- Lot size:
- 0.11 Acres
- Year built:
- 1916
- Baths:
- 1.00
- MLS#:
- 2403350
ADDITIONAL INFORMATION
This lovely home on the southeast side sits on a beautiful corner lot. Built in 1916, this home has tons of original charm. There are 3 bedrooms and 2 bonus rooms in the attic, plus one full bathroom providing ample living space. You enter through a cozy front porch into a spacious living room. The large dining room has a cute window seat providing extra seating and storage. The dining room connects to both the kitchen and the family room, making it perfect for entertaining. The kitchen has been updated with tile floors and countertops. Upstairs, there is a den and two large bedrooms. The master bedroom has a large bonus area that can be used for anything you can dream up and gets tons of natural light. The bathroom has newer tile around the tub and on the floor. The attic is amazing, and the current owner made it into two extra bedrooms that you have to see to appreciate! The windows and A/C in the attic are also newer. You'll love the mature landscaping, relaxing on the front porch or back patio, and having the one-car garage just steps from the back door. With a perfect location all around the city, this one has it all.
$235,000
4320 Banar SW Cedar Rapids, IA 52404
- Type:
- Condo
- Sq.Ft.:
- 1,188
- Status:
- Active
- Beds:
- 2
- Year built:
- 2021
- Baths:
- 2.00
- MLS#:
- 2403878
ADDITIONAL INFORMATION
Introducing a modern sanctuary of comfort and convenience! This newer ranch-style condo boasts a desirable 2-bed, 2-bath layout featuring the coveted Aspen floor plan, perfect for effortless living and entertaining. Step into a sleek, open-concept living space accentuated by gleaming stainless steel appliances and the convenience of a washer and dryer already included. The primary bedroom offers a serene retreat with an en suite bathroom, complete with dual sinks and a spacious walk-in closet. Say goodbye to outdated linoleum as this home showcases brand new LVP flooring throughout, lending both style and durability to every corner. Ready for your personal touch, the unfinished true basement offers endless possibilities. Parking is a breeze with a 2-stall attached garage, while thoughtful details like a pantry add to the home's functionality. Located just minutes from Edgewood Rd, enjoy the convenience of amenities such as eateries, shopping, and other conveniences like gas stations, car washes, and banks, all within reach. Experience the epitome of modern living in this well-appointed condo, where comfort and sophistication converge effortlessly.
- Type:
- Single Family
- Sq.Ft.:
- 2,473
- Status:
- Active
- Beds:
- 4
- Lot size:
- 0.38 Acres
- Year built:
- 1971
- Baths:
- 3.00
- MLS#:
- 2403900
ADDITIONAL INFORMATION
Welcome home! Enjoy this home that features hardwood floors in the living area. Large picture window with lots of natural lighting. Dining area and breakfast bar. Spacious kitchen with ample cabinet space and all stainless steel appliances. Spend time out in the large screened in porch. Main bedroom has its own full bath. Along with two more bedrooms and a full bath on main level. Lower level features another bedroom, half bath and a nice family area with fireplace. Storage area with washer and dryer. Call today to take a look.
- Type:
- Single Family
- Sq.Ft.:
- 1,142
- Status:
- Active
- Beds:
- 2
- Lot size:
- 0.13 Acres
- Year built:
- 1920
- Baths:
- 3.00
- MLS#:
- 202403283
- Subdivision:
- College Park
ADDITIONAL INFORMATION
- Type:
- Condo
- Sq.Ft.:
- 2,466
- Status:
- Active
- Beds:
- 3
- Year built:
- 2000
- Baths:
- 3.00
- MLS#:
- 2403869
ADDITIONAL INFORMATION
A wonderful opportunity to upgrade or downsize in style awaits! This beautiful condo features a welcoming floor plan and several valuable upgrades and updated throughout. The 4-seasonâs room is perfect to grab a book. The very nice size maintenance free deck invited for your friends or family to come over to visit for coffee & cake, or simply soak up the sunshine all by yourself. An upgraded kitchen with granite counters will make cooking meals and baking a joy. No expenses were spared in adding upgraded appliances, also including the washer, dryer, and freezer. Spacious size laundry room. The fully finished basement offers loads of room for hobbies and extra guests. Some newer flooring, newer windows, and 3 â 5 years young mechanicals, make this gently lived in, well built, one owner unit a pleasure to show! HOA fee will reduce in August to $285/month. Showings to pre-approved buyers only!
- Type:
- Single Family
- Sq.Ft.:
- 572
- Status:
- Active
- Beds:
- 2
- Lot size:
- 0.06 Acres
- Year built:
- 1951
- Baths:
- 1.00
- MLS#:
- 2403852
ADDITIONAL INFORMATION
- Type:
- Single Family
- Sq.Ft.:
- 2,840
- Status:
- Active
- Beds:
- 4
- Lot size:
- 0.42 Acres
- Year built:
- 2005
- Baths:
- 3.00
- MLS#:
- 2403859
ADDITIONAL INFORMATION
Immediate possession ranch home offering 2,840 plus finished square footage. You'll enjoy this premium home site located near the end of the court and offering a.42 acre oversized fenced rear yard. The Westwind's neighborhood is in the award winning College Community School district. Amenities include an open floor plan with a dining or office area, main floor laundry room entering from the garage, vaulted ceilings, a primary bedroom and bathroom suite. The garden tub is wired for future jets, and the walk in fiberglass shower has an additional framed area for a larger future tiled shower. The kitchen has stainless steel appliances, upward cabinet lighting, and pantry closet. The lower lower recreation room has a wet bar, plenty of storage closets, a bonus room, and additional bedroom. Additional benefits include, updated windows, and siding, a radon mitigation system. The oversized garage has a workbenches, built in storage and a service door opening to the 312 square foot concrete parking or oversized entertaining area. A one year home warranty is also included. Primary Bedroom: 13'9 x 12'4, Bedroom 2: 12'10' x 10'4, Bedroom 3: 10'10" x 11', Bedroom 4: 11'5" x 12'5". Average monthly gas: $40, electric: $173.
- Type:
- Single Family
- Sq.Ft.:
- 1,498
- Status:
- Active
- Beds:
- 3
- Year built:
- 2024
- Baths:
- 2.00
- MLS#:
- 2403857
ADDITIONAL INFORMATION
You will want to stop out and look at this new floor plan built by Jerryâs Homes. The Great Room boasts tray ceilings, adding a touch of elegance to the space. It features an electric fireplace, creating a cozy ambiance and a focal point in the room. The kitchen has an open layout, making it ideal for socializing and entertaining. It includes a breakfast bar for additional seating and functionality. The kitchen also features a walk-in pantry, providing ample storage space for food items and kitchen essentials. The kitchenâs base cabinets are stained color, while the upper cabinets are white, countertops are Quartz offering durability and a modern look. The dining area with a slider leading to the deck, providing a seamless transition between indoor and outdoor living spaces. The primary bedroom features trey ceilings, adding a touch of sophistication to the room. It also includes a walk-in closet for ample storage space. The primary bathroom is equipped with a dual vanity, topped with Quartz, providing a stylish and functional space for personal grooming. The lower level of the home offers lots of natural daylight with the additional windows; ready for you to add your personal touch in finishing off to meet your needs.
- Type:
- Single Family
- Sq.Ft.:
- 1,936
- Status:
- Active
- Beds:
- 3
- Lot size:
- 0.24 Acres
- Year built:
- 1950
- Baths:
- 2.00
- MLS#:
- 2403854
ADDITIONAL INFORMATION
Nestled on the charming southeast side of Cedar Rapids, this inviting 3-bedroom, 2-bathroom home exudes character and potential. Spanning over 1900 square feet, this residence offers a unique blend of classic features and modern comforts, awaiting just a touch of TLC to truly shine. As you step inside, you'll be greeted by the warmth of hardwood floors that flow seamlessly throughout the house, adding a timeless elegance to each room. The spacious living area is perfect for gatherings or quiet evenings at home, and the fresh paint throughout provides a bright and welcoming atmosphere. The kitchen, while functional, holds endless possibilities for customization to suit your culinary aspirations. Adjacent to the kitchen, the dining area is bathed in natural light, creating a cozy space for meals and conversation. The three bedrooms are generously sized, each with its own unique charm, offering ample space for rest and relaxation. The two bathrooms, though in need of a few updates, are well-appointed and functional. Outside, the porch beckons for morning coffees or lazy afternoons with a good book, while the two-stall garage provides ample storage and convenience. The yard, with a bit of landscaping, could become a private oasis for outdoor enjoyment. This home, with its solid brick structure and delightful features, is a diamond in the rough. With a little love and creativity, it can be transformed into the perfect blend of historic charm and modern comfort. Don't miss the opportunity to make this house your dream home in the heart of Cedar Rapids.
- Type:
- Condo
- Sq.Ft.:
- 1,394
- Status:
- Active
- Beds:
- 2
- Year built:
- 2024
- Baths:
- 2.00
- MLS#:
- 2403851
ADDITIONAL INFORMATION
TW Homes is offering a new floorplan, the Kirkland! The floorplan accounts for entertaining in the open-concept living area, and quiet living with the privacy of the bedrooms. This floorplan has the ability to have a 3rd stall garage, deck or covered deck, screened porch, and even a four seasons room! Interior Selections for this condo have not been ordered, so these are available for the buyer to make. Any upgraded interior selections will increase the current listed price. HOA start-up fee is $750 and $175 monthly. Please see the attached supplements for the TW Homes addendum, SPD, Radon, and Marketing Packet. Marketing packet shows the floorplan with the structure upgrades.
- Type:
- Single Family
- Sq.Ft.:
- 1,042
- Status:
- Active
- Beds:
- 3
- Lot size:
- 0.12 Acres
- Year built:
- 1904
- Baths:
- 2.00
- MLS#:
- 2403846
ADDITIONAL INFORMATION
Welcome to this charming and fully renovated 3-bedroom, 2-bathroom home located on the southwest side of Cedar Rapids. The home is perfectly positioned near downtown with quick and easy access to I-380 making commutes a breeze. Freshly updated inside and out the home offers vinyl planking flooring throughout, a large size kitchen with all stainless steel appliances, a formal dining room, and a full bathroom on each level. All appliances stay including the washer and dryer, all the mechanicals are newer, and what is unique about this home is the oversized two stall garage. The garage has a door opener but no power to it, any potential buyers could connect the electricity and convert this garage into the perfect space for toys or his own space. Call today for a showing.
- Type:
- Single Family
- Sq.Ft.:
- 1,195
- Status:
- Active
- Beds:
- 3
- Year built:
- 1940
- Baths:
- 2.00
- MLS#:
- 2402936
ADDITIONAL INFORMATION
Welcome to your charming 1.5 story retreat! Step inside this delightful abode to discover a beautifully updated kitchen and indulge your inner chef with top-of-the-line KitchenAid stainless steel appliances, perfect for culinary creations of any scale. The details have been meticulously crafted, from the custom cabinetry featuring convenient pull-out shelves to the thoughtful spice racks ensuring effortless organization. Whether you're hosting a gourmet dinner party or simply preparing a cozy meal for two, this kitchen is sure to inspire culinary excellence. As you explore further, you'll notice the warmth of the original wood floors and doors, evoking a sense of nostalgia and timeless elegance. Each step carries you through a space where history meets modern convenience, creating an atmosphere that's both inviting and inspiring. Schedule your showing today!
- Type:
- Single Family
- Sq.Ft.:
- 1,792
- Status:
- Active
- Beds:
- 3
- Lot size:
- 0.43 Acres
- Year built:
- 1964
- Baths:
- 3.00
- MLS#:
- 2403252
ADDITIONAL INFORMATION
Seller is also listing agent. Buyer to verify square footage and lot size.
- Type:
- Single Family
- Sq.Ft.:
- 1,336
- Status:
- Active
- Beds:
- 3
- Lot size:
- 0.19 Acres
- Year built:
- 1958
- Baths:
- 1.00
- MLS#:
- 2402849
ADDITIONAL INFORMATION
Seller is also listing agent. Buyer to verify square footage and lot size.
- Type:
- Single Family
- Sq.Ft.:
- 901
- Status:
- Active
- Beds:
- 2
- Lot size:
- 0.15 Acres
- Year built:
- 1920
- Baths:
- 1.00
- MLS#:
- 2403646
ADDITIONAL INFORMATION
Seller is also listing agent. Buyer to verify square footage and lot size.
$1,150,000
50 Walford Road SW Cedar Rapids, IA 52404
- Type:
- Single Family
- Sq.Ft.:
- 8,197
- Status:
- Active
- Beds:
- 5
- Lot size:
- 1.04 Acres
- Year built:
- 1985
- Baths:
- 4.00
- MLS#:
- 2403774
ADDITIONAL INFORMATION
Entertainers paradise! Beautiful open floor plan ranch offers over 8100 ft.² with 9, 10, 12â ceilings and of all the beautiful finishes you would expect. Situated on a secluded and private 1 acre lot near the Corridor. This Energy efficient spray foam insulated home was completed in 2018. Spacious kitchen fit for a chef is complete with a gas 6 burner Wolf range, double ovens, 10 foot island, built-in microwave/warming drawer, reverse osmosis drinking water system and a huge pantry! For the entertainer, there is a huge rooftop deck, whole house speakers inside and outside along with many outdoor gathering spaces. Plenty of space for the garage lover as there is a generously sized and heated 4+ car attached and 2+ car drive under to park all your toys! This is a very unique and rare property, donât miss out!
- Type:
- Condo
- Sq.Ft.:
- 1,266
- Status:
- Active
- Beds:
- 2
- Year built:
- 2024
- Baths:
- 3.00
- MLS#:
- 2403753
ADDITIONAL INFORMATION
New Watts Group build in Prairie Place Condominiums, a new townhouse subdivision in Cedar Rapids. In the College Community School District and Kirkwood Community College. This townhouse style condo is an interior unit with 2 Bedrooms, 2.5 Baths, private alley and 2 car garage. Main level features Kitchen w/ breakfast bar and dining area, great room and ½ bath. Primary Bedroom with private bathroom, 1 additional bedroom, additional bathroom and laundry closet on 2nd level. ***FLOORPLANS ARE CONCEPT ONLY. ACTUAL BUILD WILL VARY. No tax information at time of listing.
- Type:
- Condo
- Sq.Ft.:
- 1,402
- Status:
- Active
- Beds:
- 3
- Year built:
- 2024
- Baths:
- 3.00
- MLS#:
- 2403752
ADDITIONAL INFORMATION
READY FOR POSSESSION! New Watts Group build in Prairie Place Condominiums, a new townhouse subdivision in Cedar Rapids. In the College Community School District and Kirkwood Community College. This townhouse style condo is an exterior unit with 3 Bedrooms, 2.5 Baths, private alley and 2 car garage. Main level features Kitchen w/ breakfast bar and dining area, great room and ½ bath. Primary Bedroom with private bathroom, 2 additional bedrooms, additional bathroom and laundry closet on 2nd level. No tax information at time of listing.
Information is provided exclusively for consumers personal, non - commercial use and may not be used for any purpose other than to identify prospective properties consumers may be interested in purchasing. Copyright 2024 , Cedar Rapids Area Association of Realtors
Information is provided exclusively for consumers personal, non - commerical use and may not be used for any purpose other than to identify prospective properties consumers may be interested in purchasing. Copyright 2024 , Iowa City Association of REALTORS
Cedar Rapids Real Estate
The median home value in Cedar Rapids, IA is $190,000. This is higher than the county median home value of $141,400. The national median home value is $219,700. The average price of homes sold in Cedar Rapids, IA is $190,000. Approximately 64.23% of Cedar Rapids homes are owned, compared to 28.11% rented, while 7.66% are vacant. Cedar Rapids real estate listings include condos, townhomes, and single family homes for sale. Commercial properties are also available. If you see a property you’re interested in, contact a Cedar Rapids real estate agent to arrange a tour today!
Cedar Rapids, Iowa has a population of 130,330. Cedar Rapids is less family-centric than the surrounding county with 32.65% of the households containing married families with children. The county average for households married with children is 33.46%.
The median household income in Cedar Rapids, Iowa is $56,828. The median household income for the surrounding county is $62,702 compared to the national median of $57,652. The median age of people living in Cedar Rapids is 36 years.
Cedar Rapids Weather
The average high temperature in July is 84.7 degrees, with an average low temperature in January of 12.5 degrees. The average rainfall is approximately 36.5 inches per year, with 29.9 inches of snow per year.
