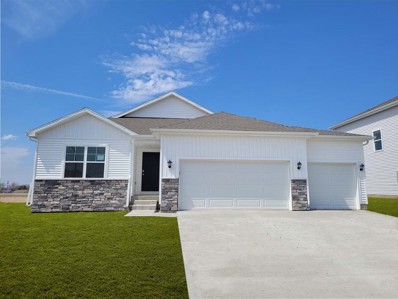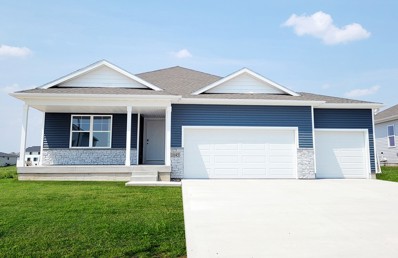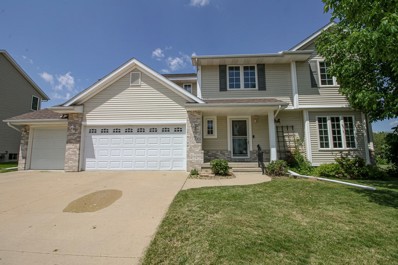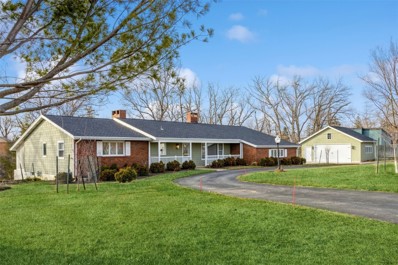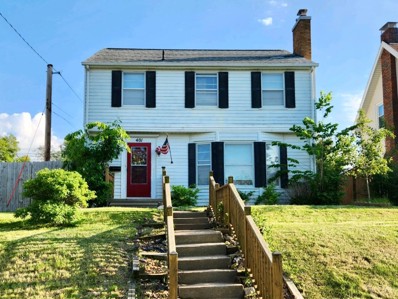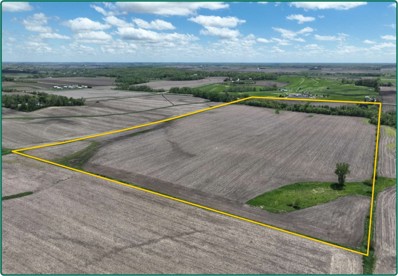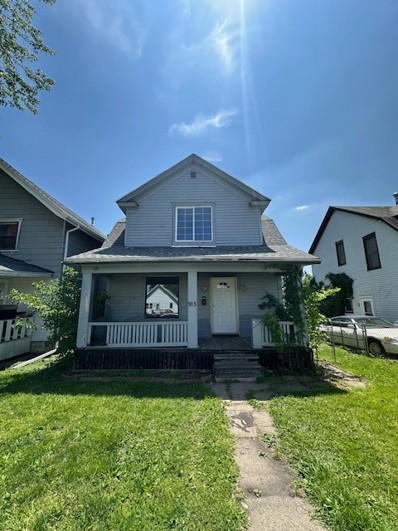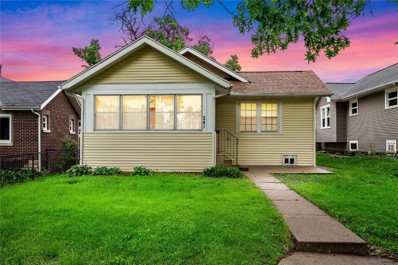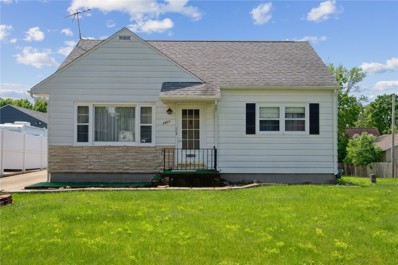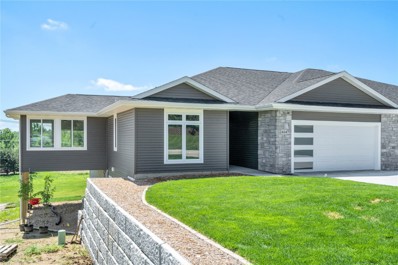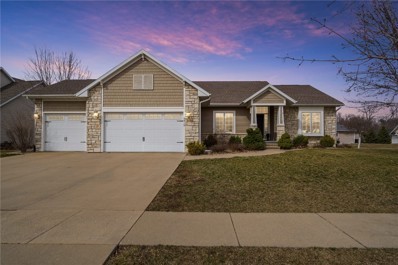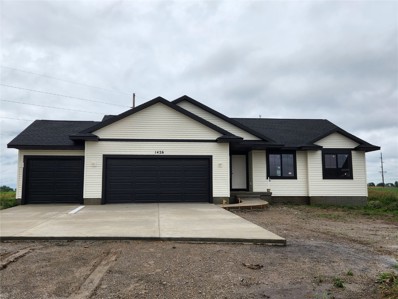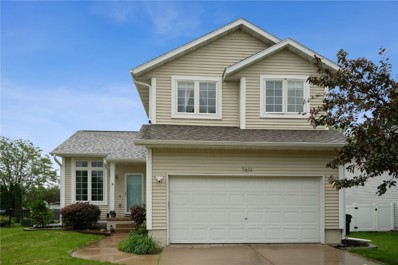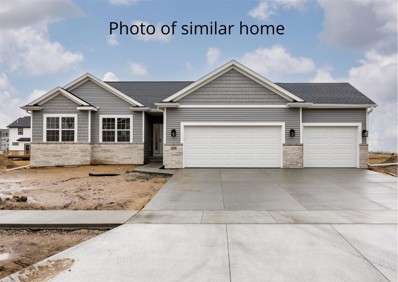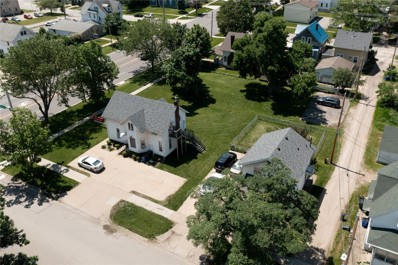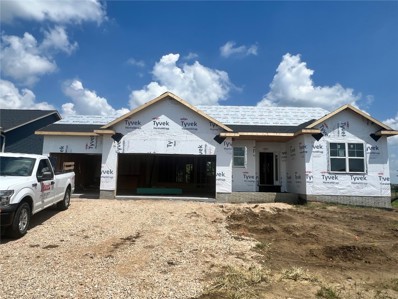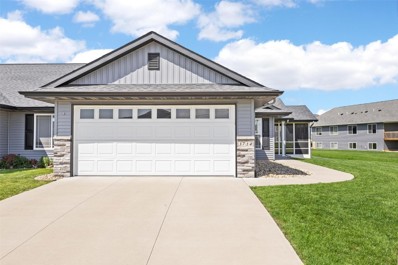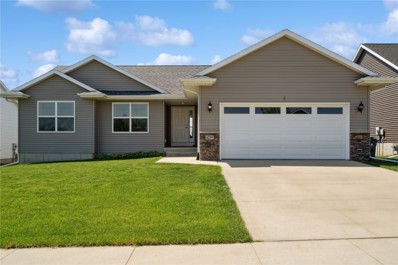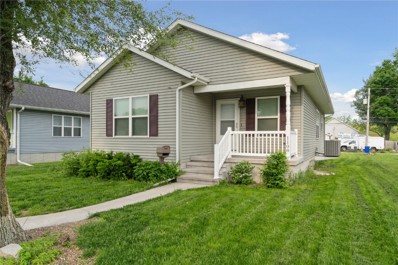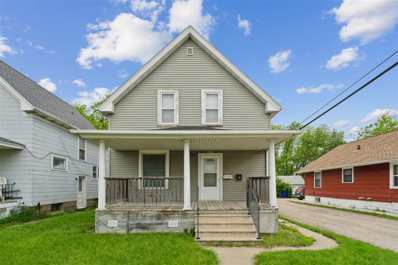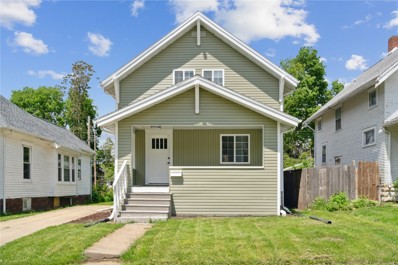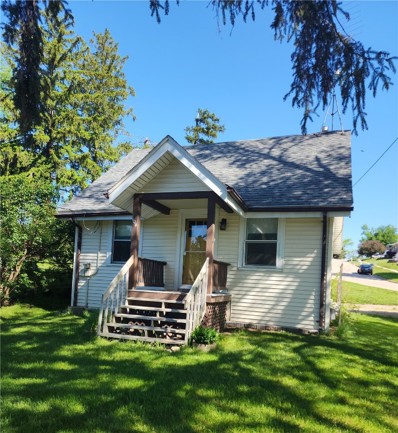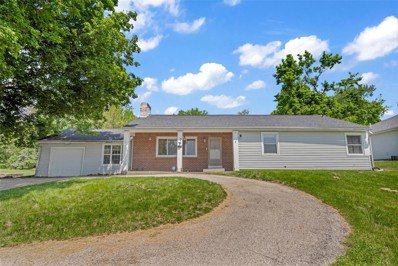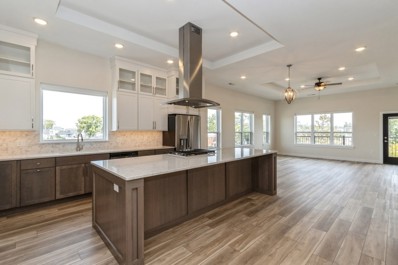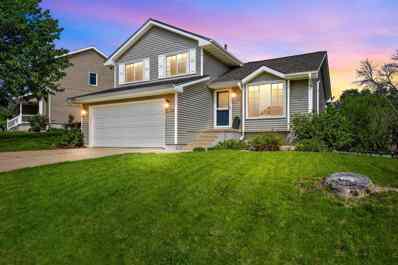Cedar Rapids IA Homes for Sale
- Type:
- Single Family
- Sq.Ft.:
- 2,191
- Status:
- Active
- Beds:
- 4
- Lot size:
- 0.29 Acres
- Year built:
- 2024
- Baths:
- 3.00
- MLS#:
- 2403563
ADDITIONAL INFORMATION
D.R. Horton, Americaâs Builder, presents the Hamilton. This spacious Ranch home includes 4 Bedrooms and 3 Bathrooms. The Hamilton offers a Finished Basement providing nearly 2,200 square feet of total living space! As you make your way into the main living area, youâll find an open Great Room featuring a cozy fireplace. The Gourmet Kitchen includes a Walk-In Pantry, Quartz Countertops, and a Large Island overlooking the Dining and Great Room. The Primary Bedroom offers a large Walk-In Closet, as well as an ensuite bathroom with dual vanity sink and walk-in shower. Two additional Large Bedrooms and the second full bathroom are split from the Primary Bedroom at the opposite side of the home. Heading to the Finished Lower Level youâll find an additional Oversized living space along with the Fourth Bedroom, full bathroom, and tons of storage space! All D.R. Horton Iowa homes include our Americaâs Smart Home⢠Technology and comes with an industry-leading suite of smart home products. Video doorbell, garage door control, lighting, door lock, thermostat, and voice - all controlled through one convenient app! Also included are DEAKO® decorative plug-n-play light switches with smart switch capability. This home is currently under construction. Photos may be similar but not necessarily of subject property, including interior and exterior colors, finishes and appliances.
- Type:
- Single Family
- Sq.Ft.:
- 2,191
- Status:
- Active
- Beds:
- 4
- Lot size:
- 0.33 Acres
- Year built:
- 2024
- Baths:
- 3.00
- MLS#:
- 2403562
ADDITIONAL INFORMATION
D.R. Horton, Americaâs Builder, presents the Hamilton. This spacious Ranch home includes 4 Bedrooms and 3 Bathrooms. The Hamilton offers a Finished Basement providing nearly 2,200 square feet of total living space! As you make your way into the main living area, youâll find an open Great Room featuring a cozy fireplace. The Gourmet Kitchen includes a Walk-In Pantry, Quartz Countertops, and a Large Island overlooking the Dining and Great Room. The Primary Bedroom offers a large Walk-In Closet, as well as an ensuite bathroom with dual vanity sink and walk-in shower. Two additional Large Bedrooms and the second full bathroom are split from the Primary Bedroom at the opposite side of the home. Heading to the Finished Lower Level youâll find an additional Oversized living space along with the Fourth Bedroom, full bathroom, and tons of storage space! All D.R. Horton Iowa homes include our Americaâs Smart Home⢠Technology and comes with an industry-leading suite of smart home products. Video doorbell, garage door control, lighting, door lock, thermostat, and voice - all controlled through one convenient app! Also included are DEAKO® decorative plug-n-play light switches with smart switch capability. This home is currently under construction. Photos may be similar but not necessarily of subject property, including interior and exterior colors, finishes and appliances.
- Type:
- Single Family
- Sq.Ft.:
- 2,993
- Status:
- Active
- Beds:
- 5
- Lot size:
- 0.46 Acres
- Year built:
- 2002
- Baths:
- 3.00
- MLS#:
- 2403557
ADDITIONAL INFORMATION
This 2 story beauty sits right next to the College Community School campus in a lovely SW neighborhood. Featuring a large kitchen, oak cabinetry. Huge beautiful family room connected to the kitchen with a gas fireplace. You'll love all the natural light in this home! There are 4 bedrooms upstairs, including a large master that boasts a walk-in closet & master bath. The laundry is located up on the second level. All appliances + washer/dryer included. The lower level has a finished bedroom & loads of storage, ready for the next owner to make it their vision. All the big things are new here ⦠roof, furnace, central air, water heater. Sliders lead out to a large deck and yard with privacy, and an extra lot for play area or maybe a future huge shed to store big boy toys! Call today!
Open House:
Sunday, 6/16 2:30-4:00PM
- Type:
- Single Family
- Sq.Ft.:
- 4,404
- Status:
- Active
- Beds:
- 4
- Lot size:
- 1.1 Acres
- Year built:
- 1965
- Baths:
- 4.00
- MLS#:
- 2403497
ADDITIONAL INFORMATION
Discover an unparalleled blend of Midcentury modern charm and contemporary luxury in this captivating home nestled in the heart of Linn County, and Cedar Rapids SE side. Situated majestically on over an acre of lush grounds, this residence offers an oasis of tranquility and privacy. Approaching the residence, you'll be captivated by its enchanting curb appeal and expansive private lot, thoughtfully landscaped to perfection with recently upgraded retaining walls, creating a picturesque setting for your enjoyment. Step inside to experience a seamless fusion of elegance and functionality, where the recently added LVT flooring sets the stage for modern living. Adorned with a striking glass wall that frames the breathtaking backyard vistas, the spacious open concept living room and kitchen area exude warmth and sophistication. Entertain guests effortlessly in the formal dining room, while additional living spaces provide versatility and comfort. Retreat to the serene master suite with a large walk-in closet and ensuite. There is also and a second bedroom, and another full bath. An oversized laundry room offers practicality and leads to both the 2-car attached and 2 car detached garages, ensuring ample space for your vehicles and storage needs. Descend the open staircase to the lower level, enveloped in natural light pouring through expansive windows, where a haven of relaxation awaits. Discover a full glass 3-season room. Two generously sized bedrooms, each with ensuites, and a additional finished space and abundant storage schedule your private showing today to witness the allure of this unique home firsthand.
- Type:
- Single Family
- Sq.Ft.:
- 1,765
- Status:
- Active
- Beds:
- 3
- Lot size:
- 0.2 Acres
- Year built:
- 1951
- Baths:
- 2.00
- MLS#:
- 2403493
ADDITIONAL INFORMATION
INVESTOR ALERT!! Currently rented for $1,320 per month until September 30, 2024. This spacious two story home is located in a convenient Cedar Rapids location. The charming home offers 3 bedrooms upstairs w/ beautiful hardwood flooring, 2 baths, woodburning fireplace in the living room, formal dining, main level laundry closet, and wonderful family room addition with gas stove and access to the landscaped patio and fenced back yard. The detached two stall garage is located behind the home with alley access.
- Type:
- Farm
- Sq.Ft.:
- n/a
- Status:
- Active
- Beds:
- n/a
- Lot size:
- 80 Acres
- Baths:
- MLS#:
- 2403482
ADDITIONAL INFORMATION
Located just southeast of Cedar Rapids, this 80.00-acre farm boasts high-quality cropland in a prime location. There is a 2-story, frame house that was built in 1902. It consists of 1,564 square feet of finished living space. The main level includes an eat-in kitchen, laundry room, half bath, living room and family room. The second story consists of three bedrooms and a full bathroom. The basement is a limestone/granite foundation and includes a forced-air furnace, pressure tank and hot water heater. The breaker box is located on the exterior of the house. The home has a steel roof and aluminum siding. The well is located NW of the house. The septic system is located northeast of the house. The existing septic system does not conform to Linn County code. The Buyer to be responsible for installation of new septic system. Primary soils are Waukee, Kenyon and Muscatine. CSR2 on the 67.33 FSA/Eff. crop acres is 83.10.
- Type:
- Single Family
- Sq.Ft.:
- 1,336
- Status:
- Active
- Beds:
- 4
- Lot size:
- 0.11 Acres
- Year built:
- 1905
- Baths:
- 2.00
- MLS#:
- 2403504
ADDITIONAL INFORMATION
Perfect for investment property or first time home buyer. Interior of home has been remodeled in last few years. Newer roof and water heater. Almost all windows are vinyl replacements. Backyard has fencing on both sides and wouldn't take much to close in. 2 parking spots in rear of home where future garage could be built. Close to downtown, interstate, shopping, restraunts, sports arenas and the new Big Grove and Pickle Palace. Priced under assessed value for quick sale. Home has previously been rented for 1200/mo.
- Type:
- Single Family
- Sq.Ft.:
- 1,638
- Status:
- Active
- Beds:
- 2
- Lot size:
- 0.14 Acres
- Year built:
- 1927
- Baths:
- 1.00
- MLS#:
- 2402998
ADDITIONAL INFORMATION
Wow! What a charmer! This wonderful 2 bed 1 bath bungalow is the perfect starter home! Updated windows, siding, gutters, kitchen, bathroom, flooring, paint, and more! Enjoy the gorgeous woodwork, spacious screened porch, formal dining room, first floor laundry. This home has it all. Schedule your showing today. Property is being sold As-Is, All inspections are for buyer knowledge only. Nor repairs will be made by the seller. FYI new water heater will be installed after Memorial Day.
- Type:
- Single Family
- Sq.Ft.:
- 1,047
- Status:
- Active
- Beds:
- 3
- Year built:
- 1952
- Baths:
- 1.00
- MLS#:
- 2403510
ADDITIONAL INFORMATION
- Type:
- Condo
- Sq.Ft.:
- 2,536
- Status:
- Active
- Beds:
- 4
- Year built:
- 2024
- Baths:
- 3.00
- MLS#:
- 2403503
ADDITIONAL INFORMATION
This stunning new construction condo offers the perfect blend of modern luxury and urban convenience, ideally situated just north of downtown and with easy access to I-380. Step inside this zero-entry condo to discover a spacious, open-concept floor plan. The kitchen is a chef's delight, boasting sleek quartz countertops, a central island, and top-of-the-line stainless steel appliances. The main living area is designed for comfort and style, featuring a cozy gas fireplace with floor-to-ceiling tile surround. The highlight of this home is the breathtaking views overlooking downtown Cedar Rapids and the serene Cedar River, best enjoyed from your fabulous four-seasons room. Imagine sipping your morning coffee or unwinding in the evening from here! The master bedroom is a true sanctuary, offering views of downtown and the Cedar River. Wake up to the picturesque scenery right from the comfort of your bed. The master en suite is equally impressive, featuring luxurious finishes and fixtures, a spacious walk-in shower, and a double vanity with ample storage. The second bedroom on the main level is versatile and can easily be transformed into a home office, providing the perfect space for remote work or study. Convenience is at your fingertips with a well-appointed mudroom that boasts tons of cabinets along with laundry hookups, making household chores a breeze. Additionally, there is a half bath on the main level, perfect for guests. On the lower level, youâll find additional living space. The family room with a walkout basement provides easy access to the outdoors, creating a seamless indoor-outdoor living experience. Two more spacious bedrooms are located on this level, offering privacy and comfort for family or guests. The home is also equipped with a tankless water heater, ensuring you never run out of hot water. With a zero-entry access to the garage, it makes entering and exiting this home convenient and accessible! The location offers the best of both worlds: a tranquil residential feel while being just minutes away from the vibrant downtown area and the main thoroughfare of I-380, making commutes and travel a breeze. Schedule your showing today and take the first step towards your new home!
- Type:
- Single Family
- Sq.Ft.:
- 4,007
- Status:
- Active
- Beds:
- 6
- Lot size:
- 0.29 Acres
- Year built:
- 2004
- Baths:
- 3.00
- MLS#:
- 2403494
ADDITIONAL INFORMATION
This stunning Sattler built home offers the perfect blend of modern luxury and natural beauty. Step inside to beautiful hardwood floors, ample natural light, and an open floor plan ideal for both entertaining and everyday living. The spacious living room welcomes you with a cozy fireplace, perfect for relaxing on chilly evenings. Stainless steel appliances and plenty of cabinet space. Step outside to your backyard retreat, where you can enjoy stunning views of nature with friends and family, even catch a glimpse of deer grazing nearby. With turnkey convenience and modern amenities throughout, this home offers the perfect blend of comfort and sophistication. Listing Agent is owner of property.
- Type:
- Single Family
- Sq.Ft.:
- 1,349
- Status:
- Active
- Beds:
- 3
- Year built:
- 2024
- Baths:
- 2.00
- MLS#:
- 2403491
ADDITIONAL INFORMATION
Interior photos of similar property - Color selections will vary. Welcome to this Remington plan built by Jerryâs Homes, in the desirable Kennedy school district. As you enter you will be greeted with LVT which flows throughout the open living area with a vaulted ceiling. The kitchen features upper white cabinets and darker base cabinets, Quartz countertops, and stainless-steel appliances. Access the deck from the slider off the dinette and features stairs leading to the backyard. The lower level has an abundance of natural lighting with the daylight windows and is unfinished for you to make it your own. Jerry's Homes Platinum 12-5-10 warranty and has been in the business for over 60 years.
- Type:
- Single Family
- Sq.Ft.:
- 2,172
- Status:
- Active
- Beds:
- 3
- Year built:
- 1997
- Baths:
- 3.00
- MLS#:
- 2403488
ADDITIONAL INFORMATION
This 3-bedroom, 2.5-bath residence offers the perfect blend of modern amenities and cozy comfort, situated in a prime location with stunning views of Huntington Ridge Park located in the Linn Mar School District. Step into an inviting living space adorned with luxurious vinyl plank (LVP) flooring that seamlessly flows throughout the first level, providing durability and elegance. Upstairs, youâll find three generously sized bedrooms, each with brand new carpet, providing a plush and comfortable retreat. The primary suite features an en-suite bath, while the additional bedrooms share a well-appointed full bath. A convenient half bath is located on the main level for guests. HSA One Year Home Warranty to be included at closing by sellers. Donât miss the opportunity to make it yours!
- Type:
- Single Family
- Sq.Ft.:
- 1,758
- Status:
- Active
- Beds:
- 4
- Year built:
- 2024
- Baths:
- 2.00
- MLS#:
- 2403498
ADDITIONAL INFORMATION
- Type:
- Farm
- Sq.Ft.:
- n/a
- Status:
- Active
- Beds:
- n/a
- Lot size:
- 0.49 Acres
- Baths:
- MLS#:
- 2403489
ADDITIONAL INFORMATION
- Type:
- Single Family
- Sq.Ft.:
- 1,508
- Status:
- Active
- Beds:
- 3
- Year built:
- 2024
- Baths:
- 2.00
- MLS#:
- 2403483
ADDITIONAL INFORMATION
October Completion! This Skogman Home is our Northbrook floor plan that offers 9 foot ceilings on the main floor with a trey ceiling in the great room and a gas fireplace with stone floor to ceiling. There are hardwood floors throughout the main living space Kitchen features white exterior cabinets with a wood stained island, quartz countertops and a large walk in pantry. There is a shiplap hook wall at the front entry for extra storage. The primary bathroom features a double bowl vanity and shower door. The dining nook has access to the patio and backyard which will be fully sodded. The lower level can be finished for $38,902 for an additonal bedroom, bathroom and rec room. Builder provides a written 10 year warranty and may consider a trade on this home. This home is HERS (Home Energy Ratings Score) tested and exceeds HERS Standards.
- Type:
- Condo
- Sq.Ft.:
- 1,529
- Status:
- Active
- Beds:
- 2
- Year built:
- 2020
- Baths:
- 2.00
- MLS#:
- 2403178
ADDITIONAL INFORMATION
Welcome to this charming end unit townhouse-style condo. Boasting an open floor layout, this home offers a spacious and inviting atmosphere. The main level features 2 bedrooms and 2 bathrooms, ensuring convenience and comfort. Enjoy the ease of a zero-step entry via the garage or front door, as well the practicality of main-floor laundry. The highlight of this home is the huge three-seasons screened-in porch, perfect for relaxing and entertaining. The lower level includes a new finished family room, with additional space ready to be finished according to your needs. Located with easy access to schools, shopping, dining, and more via Route 30 and not to far from Edgewood Rd, this home ensures a convenient lifestyle. Large windows, with Hunter Douglas blinds, flood the space with natural light, creating a warm and welcoming environment. Donât miss this opportunity to own a beautiful condo in a prime location! Schedule your showing today and experience all that this delightful home has to offer.
Open House:
Sunday, 6/16 2:00-3:30PM
- Type:
- Single Family
- Sq.Ft.:
- 2,197
- Status:
- Active
- Beds:
- 4
- Lot size:
- 0.21 Acres
- Year built:
- 2015
- Baths:
- 3.00
- MLS#:
- 2403447
ADDITIONAL INFORMATION
Welcome to this wonderful four-bedroom, three-bathroom home with an attached two-stall garage, nestled in a tranquil development offering a peaceful retreat with only one entrance and exit. The open floor plan, accentuated by vaulted ceilings, creates a spacious and inviting atmosphere. Delight in the stainless steel kitchen appliances, deep kitchen sink with a convenient Delta detachable faucet, abundance of cabinets, and a spacious pantry. Other highlights include a breakfast bar and a washer and dryer on the main for added convenience. The primary bedroom features a walk-in closet and full bathroom for added privacy and comfort. The finished basement adds valuable living space with a great recreation room, additional bedroom, daylight windows, and another full bathroom all with newer laminate flooring. Outside, enjoy the stained wood deck overlooking the newly fenced-in yard, providing the perfect backdrop for outdoor relaxation and gatherings with no one directly behind you. The current seller finshed the basement and garage along with putting in the fence and expanding the deck. SELLER WILL OFFER BUYER A $3,000 FLOORING CREDIT WITH AN ACCEPTED OFFER. This home offers a perfect blend of modern amenities and comfortable livingâschedule your viewing today!
- Type:
- Single Family
- Sq.Ft.:
- 2,002
- Status:
- Active
- Beds:
- 4
- Lot size:
- 0.16 Acres
- Year built:
- 2016
- Baths:
- 3.00
- MLS#:
- 2403420
ADDITIONAL INFORMATION
This is the perfect opportunity for those first-time home buyers! Or an investor who wants to purchase a maintenance-free rental property! As you step inside this 2016-built home with newly renovated items throughout, you're met by a long-ranging living room that diverts into an eat-in kitchen with brand-new kitchen cabinets. You'll have a main-floor laundry room, a full bathroom with a newly remodeled shower, and a main-floor primary bedroom with its own full bathroom attached. Downstairs leads to 2 more large bedrooms and a large open rec room area. Out back you can follow your concrete path to a nice 1 stall garage with ally access. Don't miss out on this one!
- Type:
- Single Family
- Sq.Ft.:
- 1,066
- Status:
- Active
- Beds:
- 3
- Lot size:
- 0.08 Acres
- Year built:
- 1910
- Baths:
- 1.00
- MLS#:
- 202402909
- Subdivision:
- Buchanan & Reeds
ADDITIONAL INFORMATION
- Type:
- Single Family
- Sq.Ft.:
- 1,150
- Status:
- Active
- Beds:
- 2
- Lot size:
- 0.13 Acres
- Year built:
- 1922
- Baths:
- 2.00
- MLS#:
- 2403430
ADDITIONAL INFORMATION
Home has an accepted offer but accepting backups. This charming home features 2 bedrooms, 1.5 baths and hardwood floors throughout. With freshly painted walls and newer drywall, it exudes a modern and inviting atmosphere. Outside, the new siding and beautiful light fixtures enhance its curb appeal. Inside, the newer kitchen boasts modern appliances and updated electrical panel ensures safety. Other upgrades include newer windows, a new water heater, furnace and AC unit. Parking is convenient with front and back spaces, along with a detached garage for added storage. The garage is being sold "AS IS". 2 Parcels 142243302200000 & 1422433020000000 included. Co-Listed with Diana Salazar.
- Type:
- Single Family
- Sq.Ft.:
- 1,040
- Status:
- Active
- Beds:
- 3
- Lot size:
- 0.15 Acres
- Year built:
- 1927
- Baths:
- 2.00
- MLS#:
- 2403429
ADDITIONAL INFORMATION
Tons of potential and great location. Needs some TLC. Estate (As-Is). Hard wood floor on the main and upper level. Detached garage/shop with power and heat. Verify basement square footage.
- Type:
- Single Family
- Sq.Ft.:
- 1,673
- Status:
- Active
- Beds:
- 3
- Lot size:
- 0.44 Acres
- Year built:
- 1953
- Baths:
- 3.00
- MLS#:
- 2403379
ADDITIONAL INFORMATION
A GREAT SE SIDE RANCH IS SITTING ON MASSIVE 0.44 ACRE LOT WITH A PATIO AND IN-GROUND POOL. AS OF LAST YEAR, THE POOL HAS AN UPDATED HEATER, FILTER AND PUMP BY SPLASH POOLS. THIS RANCH STYLE HOME FEATURES 3 BEDROOMS ON THE MAIN FLOOR WITH 2 1/2 BATHROOMS. WALKING IN YOU ARE GREETED BY A NICE SIZED FAMILY ROOM WITH WOOD BURNING FIREPLACE, DINING AREA AND KITCHEN. THE LOWER LEVEL FEATURES A REC ROOM, NON-COMFORMING ROOM AND LAUNDRY WITH SINK AND SHOWER. GREAT LOCATION AND NEIGHBORHOOD. HOME PRICE REFLECTS THAT IT NEEDS SOME TLC, LEAVING ITS NEW HOME OWNER WITH WHAT SHOULD BE SOME INSTANT EQUITY. HOME IS BEING SOLD AS-IS.
- Type:
- Condo
- Sq.Ft.:
- 1,763
- Status:
- Active
- Beds:
- 2
- Year built:
- 2023
- Baths:
- 2.00
- MLS#:
- 2403416
ADDITIONAL INFORMATION
Take advantage of a $64,390 buyer credit on Unit #506 *PLUS* an additional $20k/$15k/$10k incentive for the next three buyers who choose a new condo unit at Douglas on First as their new home. Unit #506 is The Hall Floor Plan featuring 2 bedrooms, 2 full baths, a bonus den, and a balcony overlooking the sprawling lawn of Cedar Rapidsâ Historic Brucemore Mansion. This penthouse-level luxury condo offers soaring 9â ceilings, luxury flooring throughout, upgraded selections, and plenty of natural light to compliment the space. Gorgeous kitchen wrapped in two-tone shaker style maple cabinets: uppers finished in white with glass-front doors on the upper wall, lower cabinets in warmer wood tones. Tray ceiling over the daily dining area and huge quartz island with gas cooktop and stainless steel hood vent/appliances, large pantry, tile backsplash, and beverage station with contemporary accent wall above. Spacious living room framed with large windows and access to the private balcony. Bonus den makes a great home office, studio, or conversation space. Split-bedroom floor plan offers plenty of privacy, including the Primary Suite with neutral carpet, walk-in closet, ensuite bath with maple cabinets custom finished in Maritime Blue, quartz vanity with dual sinks, and tile shower. Secondary bedroom also features neutral carpet and a walk-in closet; secondary bath with maple cabinets and storage tower custom finished in Maritime Blue with quartz vanity. Central laundry room with additional storage space. Unit #506 includes two spaces in the underground heated parking garage, plus access to all the amenities offered at Douglas on First, where you can live your best life: a community kitchenette and indoor gathering spaces, 24-hour, state-of-the-art gym, outdoor patio spaces with grilling area and firepits, and a fenced dog park/pet play zone. The $64,390 buyer credit for Unit #506 can be used for custom upgrades, interest rate buy-downs, and/or closing costs. Act fast and cash in on an *additional* $20k/$15k/$10k incentive for the next three buyers who choose a new condo unit at Douglas on First as their new home. Schedule your showing today and envision yourself at home in Cedar Rapidsâ only luxury condominium community, Douglas on First.
- Type:
- Single Family
- Sq.Ft.:
- 1,736
- Status:
- Active
- Beds:
- 3
- Lot size:
- 0.26 Acres
- Year built:
- 1992
- Baths:
- 3.00
- MLS#:
- 202402893
- Subdivision:
- Na
ADDITIONAL INFORMATION
Information is provided exclusively for consumers personal, non - commercial use and may not be used for any purpose other than to identify prospective properties consumers may be interested in purchasing. Copyright 2024 , Cedar Rapids Area Association of Realtors
Information is provided exclusively for consumers personal, non - commerical use and may not be used for any purpose other than to identify prospective properties consumers may be interested in purchasing. Copyright 2024 , Iowa City Association of REALTORS
Cedar Rapids Real Estate
The median home value in Cedar Rapids, IA is $190,000. This is higher than the county median home value of $141,400. The national median home value is $219,700. The average price of homes sold in Cedar Rapids, IA is $190,000. Approximately 64.23% of Cedar Rapids homes are owned, compared to 28.11% rented, while 7.66% are vacant. Cedar Rapids real estate listings include condos, townhomes, and single family homes for sale. Commercial properties are also available. If you see a property you’re interested in, contact a Cedar Rapids real estate agent to arrange a tour today!
Cedar Rapids, Iowa has a population of 130,330. Cedar Rapids is less family-centric than the surrounding county with 32.65% of the households containing married families with children. The county average for households married with children is 33.46%.
The median household income in Cedar Rapids, Iowa is $56,828. The median household income for the surrounding county is $62,702 compared to the national median of $57,652. The median age of people living in Cedar Rapids is 36 years.
Cedar Rapids Weather
The average high temperature in July is 84.7 degrees, with an average low temperature in January of 12.5 degrees. The average rainfall is approximately 36.5 inches per year, with 29.9 inches of snow per year.
