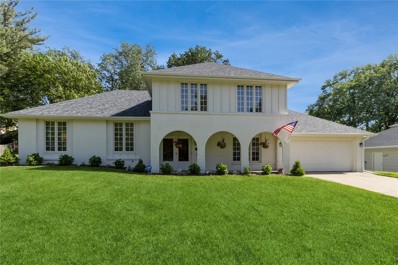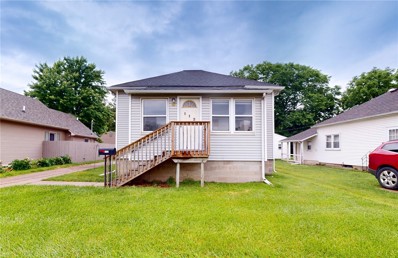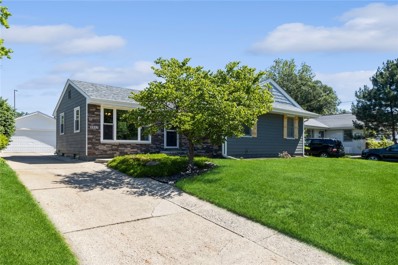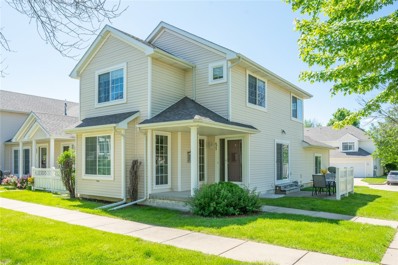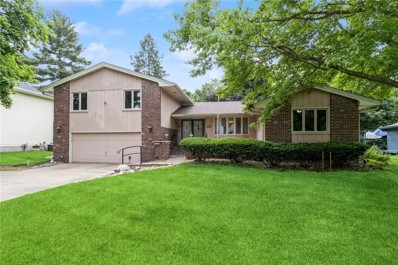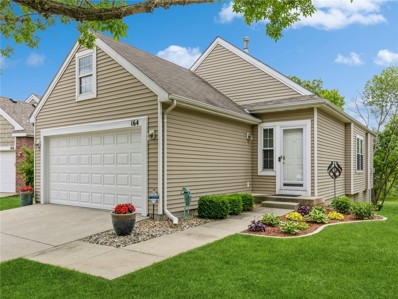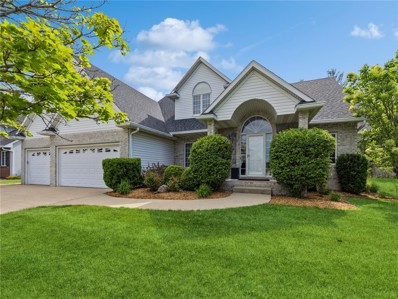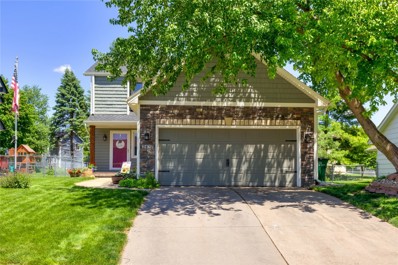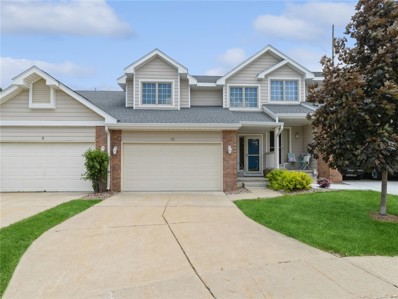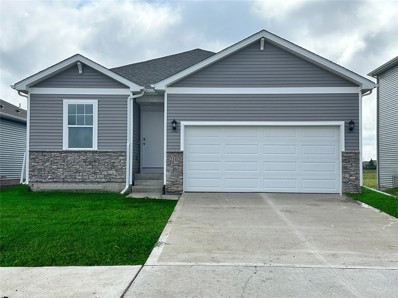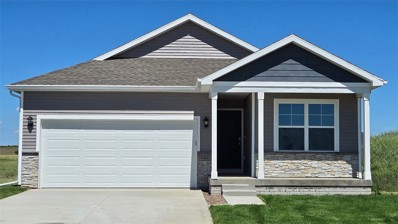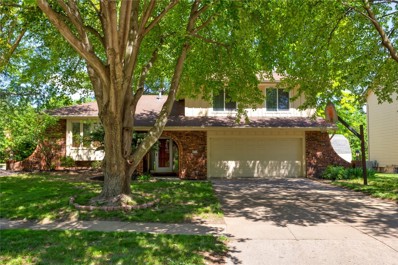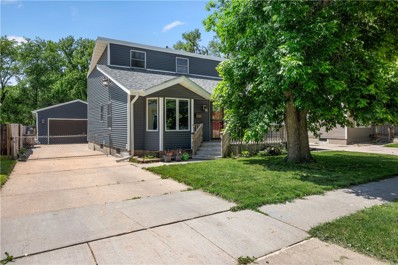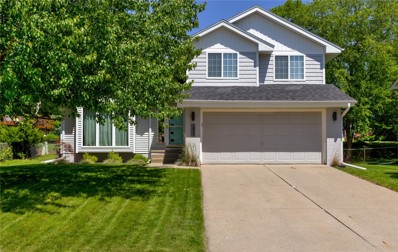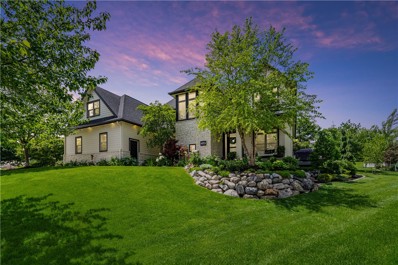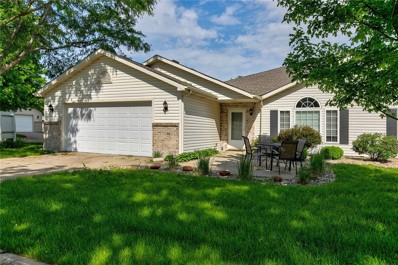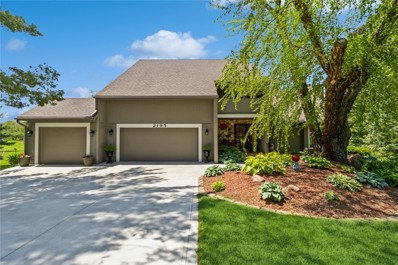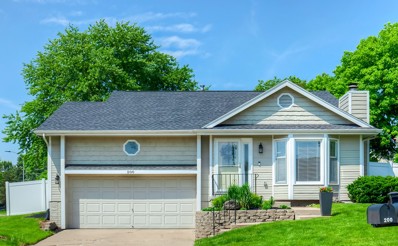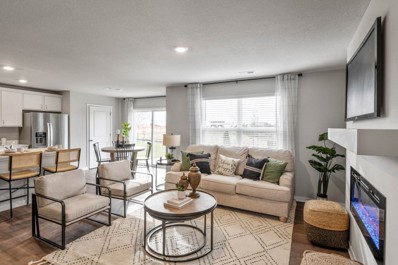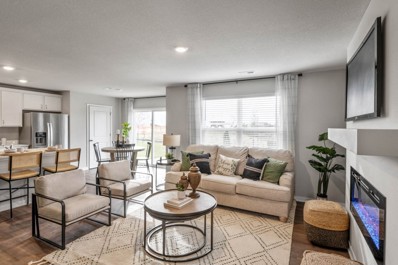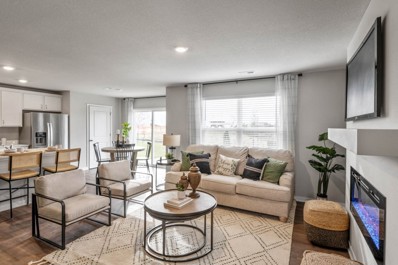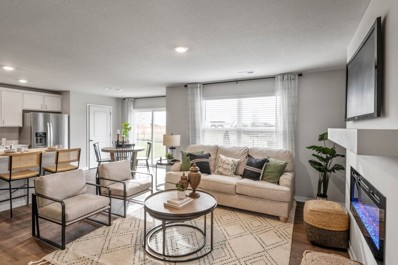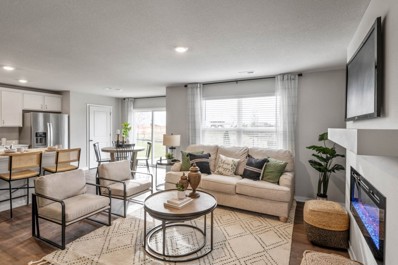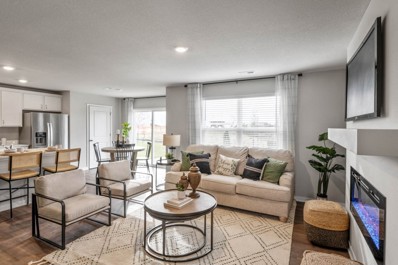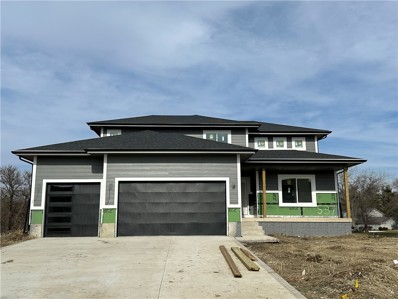West Des Moines IA Homes for Sale
- Type:
- Single Family
- Sq.Ft.:
- 2,148
- Status:
- NEW LISTING
- Beds:
- 4
- Lot size:
- 0.3 Acres
- Year built:
- 1970
- Baths:
- 3.00
- MLS#:
- 696822
ADDITIONAL INFORMATION
Welcome to this stunning, fully updated 4-bedroom, 3-bath home that combines modern elegance with meticulous care. Step into the heart of the home, featuring a brand-new kitchen adorned with beautiful Hickory cabinets and gleaming quartz countertops, perfect for both cooking and entertaining. The open concept design is enhanced by removed walls, creating a spacious and inviting atmosphere. Every detail has been attended to, with new flooring, trim, and fresh paint throughout, providing a pristine and stylish living environment. The home boasts a new roof and gutters, ensuring durability and peace of mind. Additional insulation in the attic contributes to energy efficiency and comfort. Located in a superb area, you'll find yourself just moments away from schools, shopping, dining, and parks. This home is a rare gem that offers modern amenities, thoughtful updates, and a prime location. Don't miss the opportunity to make it yours!
Open House:
Saturday, 6/8 1:00-3:00PM
- Type:
- Single Family
- Sq.Ft.:
- 844
- Status:
- NEW LISTING
- Beds:
- 2
- Lot size:
- 0.17 Acres
- Year built:
- 1900
- Baths:
- 1.00
- MLS#:
- 696668
ADDITIONAL INFORMATION
Welcome to this charming 2 bedroom home located in West Des Moines Valley Junction area! This delightful 2-bedroom, 1-bathroom home is perfect for first-time homebuyers or as an excellent rental opportunity. Conveniently located near a plethora of amenities, you'll find shopping, dining, and entertainment options just a stone's throw away. The spacious living room is perfect for relaxing or entertaining, while the large kitchen provides ample space for cooking and dining. Additional features include a detached 1-car garage, offering both storage and parking solutions. Don’t miss out on this gem—schedule your viewing today and see all that this charming home has to offer!
Open House:
Saturday, 6/8 1:00-3:00PM
- Type:
- Single Family
- Sq.Ft.:
- 1,128
- Status:
- NEW LISTING
- Beds:
- 4
- Lot size:
- 0.18 Acres
- Year built:
- 1954
- Baths:
- 2.00
- MLS#:
- 696491
ADDITIONAL INFORMATION
Welcome to this beautifully updated Fairmeadows ranch home, radiating charm and curb appeal. The exterior features new siding with a stone front, beautifully accented by vibrant phlox and a stunning redbud tree every spring. Natural light floods the living room through the large picture window, showing off the hardwood floors. Plenty of room to enjoy meals together in the dining area adjacent to the updated kitchen which features ample cabinetry, a stylish backsplash, and newer GE appliances all included. There are three bedrooms on the main floor all with hardwood floors and an updated full bath with pocket door. Relax in the three season porch or rear deck, perfect spots to unwind, barbeque and enjoy the outdoors. The finished lower level offers plenty of additional living space, including a 4th bedroom, family room, ¾ bath, laundry area, and non-conforming 5th bedroom. The fenced rear yard ensures privacy and safety for kids and pets. This home also features new roof and some new windows. Conveniently located near schools, bike trails, and Valley Junction with easy access to I-235 for a smooth commute. With its prime location and numerous updates, this ranch home is a must-see.
- Type:
- Condo
- Sq.Ft.:
- 1,478
- Status:
- NEW LISTING
- Beds:
- 3
- Lot size:
- 0.05 Acres
- Year built:
- 2003
- Baths:
- 3.00
- MLS#:
- 696499
ADDITIONAL INFORMATION
The search is over! This is THE townhome! In a wonderful neighborhood south of Mills Civic near West Glen with all your shopping needs so close!! It's an end unit, with only 2 owners which both have maintained perfectly! Seriously this place has over 2000 sf of finished living space including 2 non-conforming bedrooms in the lower level as well as a 4th bathroom(yes count them)1, 2, 3, 4 bathrooms!! Enjoy all the comforts and conveniences with a gas fireplace, 1st floor laundry, patio space, and walk-in pantry. High-quality custom blinds included on all window. Work from home or just want actual great internet...it's wired for Google Fiber! ALL appliances included and they're only 5 years old! What about the mechanicals you asked? HVAC system with UV light was new in 2018 and serviced regularly by Service Legends. The roof? New in 2020. Should I keep going? Ok, for extra peace of mind, you'll also get a home warranty for the first year! The home has also been smoke and animal free! All this plus awesome neighbors, no mowing, no shoveling!
Open House:
Sunday, 6/9 1:00-3:00PM
- Type:
- Single Family
- Sq.Ft.:
- 2,638
- Status:
- NEW LISTING
- Beds:
- 4
- Lot size:
- 0.24 Acres
- Year built:
- 1972
- Baths:
- 3.00
- MLS#:
- 696385
ADDITIONAL INFORMATION
This is a whole lot of home for the money. An enchanting four-level split home located just a short drive to Jordan Creek Mall, restaurants biking trails and so much more. Step into the private entryway that leads to the formal living room with fireplace and large window looking out to the private backyard, on the main level, you will also enjoy a large kitchen looking out to the courtyard, private dining room with solid wood floors and huge family room complete with fireplace and a full wall of built-in storage. Just a short few steps will lead you to the upper level where you will find a huge master bedroom with individual closets and a private master bathroom; two additional generous size bedrooms are located on this level with a full bathroom. Heading down to level three you will find access to the large two car tuck under garage and a super large fourth bedroom, that is now being utilized as an office with a wall of built-in storage and desks. Make a short turn to the right and you will find access to level four and a gigantic basement space which offers so many possibilities----large storage closet, large pantry, and an unfinished area which is perfect for a hobby room or wood shop. If you are looking for a home that provides you and your love ones some space to spread out and enjoy life, look no further this is a great home located in a great neighborhood, come out and take a look.
- Type:
- Condo
- Sq.Ft.:
- 1,160
- Status:
- NEW LISTING
- Beds:
- 2
- Lot size:
- 0.15 Acres
- Year built:
- 1999
- Baths:
- 2.00
- MLS#:
- 696432
ADDITIONAL INFORMATION
Over 1,800 Finished Sq Ft in this Nicely Updated Stand-alone Townhome at Quail Ridge in West Des Moines. This beauty has new carpeting and LVP flooring on the main level. Large living room and dining area with a beautiful white stone fireplace. Eat-in kitchen with new countertops and appliances. Sunroom, large new deck with maintenance free composite flooring overlooking nice backyard. Master bedroom on main level with updated bathroom including step-in shower and quartz vanity top. Lower level has a large family room walking out to the patio. Also on this level is the 2nd bedroom, bath, laundry room and nice storage space. Some furnishings are negotiable. This home is very convenient to shopping, dining, Hy-Vee and interstate 35/80.
- Type:
- Single Family
- Sq.Ft.:
- 3,052
- Status:
- Active
- Beds:
- 5
- Lot size:
- 0.34 Acres
- Year built:
- 2001
- Baths:
- 5.00
- MLS#:
- 696293
ADDITIONAL INFORMATION
Beautiful 1.5 story in Quail Park Meadows waiting for a new buyer to make this home as their Dream Home. 5 bedrooms with approximately 4952 sf finished on all 3 floors. Main floor office, formal dining room, spacious great room with fireplace. Kitchen with double over, plenty of cabinets, center island overlooking beautiful manicured backyard with basketball court. Main floor primary bedroom with awesome primary bath with jet tub, tiled shower and huge walk in closet. Second floor boasts 3 additional bedrooms, two with shared Jack and Jill and 3rd bedroom with attached 3/4 bath. Finished basement with approximately 1900 sf, ready for you to entertain your guests in huge family room with wet bar. Lower level also has 5th bedroom and 3/4 bath. 3 car garage with extra deep 3rd car stall and heater. Updates include: roof replaced Dec. 2022, main floor LVP-2023, primary bedroom carpet replaced 2023. Double oven, fridge, and cooktop replaced 2022-2023. Stamped patio, sprinkler system, security system, central vac. Close to shopping, schools and park. HSA 7 Star warranty included. This home is calling for you!
- Type:
- Single Family
- Sq.Ft.:
- 1,452
- Status:
- Active
- Beds:
- 3
- Lot size:
- 0.16 Acres
- Year built:
- 1986
- Baths:
- 3.00
- MLS#:
- 696261
ADDITIONAL INFORMATION
Looking for a cozy suburban dwelling that has some charm mixed with some modern updates! Enjoy the open concept main living area which features living room with gas wood burning fireplace, dining area and kitchen with newer appliances. There is also laundry room and 1/2 bath as you enter from the 2 car garage. The upstairs offers three bedrooms and two bathrooms. The lower level is finished with a flex space for an office, workout space and family room area. There's some room to enjoy outdoor activities on the new large composite deck, whether it's gardening, hosting gatherings, or simply relaxing. All new exterior on this home roof/soffits, siding, windows and gutters. Extra storage shed in backyard and children's play set. All information obtained from Seller and public records.
- Type:
- Condo
- Sq.Ft.:
- 1,544
- Status:
- Active
- Beds:
- 2
- Lot size:
- 0.05 Acres
- Year built:
- 1994
- Baths:
- 2.00
- MLS#:
- 696224
ADDITIONAL INFORMATION
Come and see this bright and airy 2 bedroom, 2 bathroom townhome in West Des Moines. The high, vaulted ceilings and large windows allow for plenty of natural light. The main floor primary suite boasts double closets, a whirlpool tub and a tiled shower. Upstairs you'll find an additional bedroom, a loft area perfect for a home office or recreational area, and another full bathroom. Take the newly replaced stairs down to the spacious unfinished basement to find all the space you'll need for storage or finishing into additional living space. Out back you'll find a beautiful new brick patio with raised flower beds. The home has an updated garage door, new water softener system with a conditioner, UV light filter, bypass system and low maintenance pre-filter. The kitchen is updated with top-of-the-line stainless steel Kitchenaid appliances.
- Type:
- Single Family
- Sq.Ft.:
- 1,606
- Status:
- Active
- Beds:
- 5
- Lot size:
- 0.15 Acres
- Year built:
- 2024
- Baths:
- 3.00
- MLS#:
- 696145
ADDITIONAL INFORMATION
D.R. Horton, America’s Builder, presents the Roland located in our Fox Ridge Community in West Des Moines within the Norwalk School District. The Great Western Bike Train runs through the community - A 19-mile Biking journey awaits you! The Roland includes 5 bedrooms, 3 Bathrooms & a Finished Basement providing nearly 2500 sqft of total living space! In the main living area, you'll find a large kitchen island overlooking the Dining area & Great Room. The Kitchen includes Quartz Countertops & a spacious Pantry. The Primary bedroom offers a large Walk-In closet as well as an ensuite bathroom with dual vanity sink & walk-in shower. There are 2 Bedrooms and the 2nd Bathroom split from the Primary at the front of the home while the private 4th Bed can be found near the spacious Laundry Room – perfect for guests. In the Finished Lower Level, you'll find an additional living area as well as the 5th Bed and 3rd Full Bath! All D.R. Horton Iowa homes include our America’s Smart Home™ Technology as well as DEAKO® decorative plug-n-play light switches. This home is currently under construction. Photos may be similar but not necessarily of subject property, including interior and exterior colors, finishes and appliances. Special financing is available through Builder’s preferred lender offering exceptionally low 30-year fixed FHA/VA and Conventional Rates. See Builder representative for details on how to save THOUSANDS of dollars!
- Type:
- Single Family
- Sq.Ft.:
- 1,442
- Status:
- Active
- Beds:
- 4
- Lot size:
- 0.16 Acres
- Year built:
- 2024
- Baths:
- 3.00
- MLS#:
- 696142
ADDITIONAL INFORMATION
D.R. Horton, America’s Builder, presents the Bellhaven located in our Fox Ridge Community in West Des Moines within the Norwalk School District. The Great Western Bike Train runs through the community - A 19-mile Biking journey awaits you! The Abbott provides 4 bedrooms and 3 full baths in a single-level, open living space with a Finished Basement. This home includes over 2,200 square feet of total living space! In the main living area, you'll find a large kitchen Island overlooking the Dining area and Great Room. The Kitchen includes Quartz Countertops and a spacious Walk-In Pantry. In the Primary bedroom you’ll find a large Walk-In Closet, as well as an ensuite Bathroom with dual vanity sink and walk-in shower. Two additional Large Bedrooms and the second full Bathroom are split from the Primary Bedroom at the opposite side of the home. Heading into the Finished lower level, you’ll find the Fourth Bedroom, a full Bathroom, and spacious additional living area! All D.R. Horton Iowa homes include our America’s Smart Home™ Technology as well as DEAKO® decorative plug-n-play light switches. This home is currently under construction. Photos may be similar but not necessarily of subject property, including interior and exterior colors, finishes and appliances. Special financing is available through Builder’s preferred lender offering exceptionally low 30-year fixed FHA/VA and Conventional Rates. See Builder representative for details on how to save THOUSANDS of dollars!
Open House:
Sunday, 6/9 1:00-4:00PM
- Type:
- Single Family
- Sq.Ft.:
- 2,084
- Status:
- Active
- Beds:
- 4
- Lot size:
- 0.21 Acres
- Year built:
- 1978
- Baths:
- 3.00
- MLS#:
- 696109
ADDITIONAL INFORMATION
This home is in an incredible location, with easy access to either downtown or the Jordan Creek area. It's a spacious four-level split with lots of large areas for your family to gather. The traditional formal family room, formal dining room, and eat-in kitchen are great for entertaining. The lower level features a large fireplace room with a slider that opens onto a massive deck. The deck faces east and overlooks a trail and park area, just steps away, for kids' entertainment. The basement has two non-conforming bedrooms that could easily be made into conforming bedrooms by adding two egress windows. With six bedrooms, this home has plenty of space for your family and guests.
- Type:
- Single Family
- Sq.Ft.:
- 1,708
- Status:
- Active
- Beds:
- 4
- Lot size:
- 0.17 Acres
- Year built:
- 1954
- Baths:
- 3.00
- MLS#:
- 696068
ADDITIONAL INFORMATION
This is a unique 2500 sq. ft. property with a 3-4 car HEATED detached garage (24' x 30'), newer roof, and siding on both house and garage. First floor MASTER BR/BA w/jet tub. The kitchen has a ton of custom built cabinets, granite, tile floors, backsplash and upgraded appliances. The kitchen is HUGE! Tons of opportunity to add island or place large dining table. Sliders to deck and hot tub. Second entrance that serves as a mudroom. The second floor has 3 BR's and 3/4 BA with a separate furnace (furnace in attic space). You can walk out to the double deck from the kitchen or from the 2nd floor (WATCH THE SUNSETS). The lower level is finished with a family room, office, bedroom and 1/2 bath. NEST thermostat. RV can be hooked up to the sewer, water & electric 30amp/50amp right in the driveway!! There are 2 driveways for this home, one on each side of the house, SO YOU CAN HOOK UP/STORE AN RV AND STILL PARK. The HOT TUB stays, there are slider barn doors to add privacy. All information obtained from seller and public records.
- Type:
- Single Family
- Sq.Ft.:
- 1,559
- Status:
- Active
- Beds:
- 3
- Lot size:
- 0.17 Acres
- Year built:
- 1990
- Baths:
- 3.00
- MLS#:
- 696040
ADDITIONAL INFORMATION
Completely updated split level located in desirable West Des Moines location, walking distance from Fairmeadows Park. From the moment you pull up you'll be greeted by brand new vinyl siding, new roof and a fenced in back yard. Upon entering you'll love the fresh paint throughout, newer flooring and new kitchen with new cabinets, countertops, tiled backsplash and SS appliances (all stay). Step down from the kitchen to the lower level family room with recently re-finished stone fireplace along with built ins on both sides. Completely updated 1/2 bath of living room. Upstairs boasts 3 bedrooms, along with master bedroom and private master 3/4 bath. Additional 2 bedrooms with full hall bath. All information obtained from Seller and public records.
- Type:
- Single Family
- Sq.Ft.:
- 4,033
- Status:
- Active
- Beds:
- 5
- Lot size:
- 0.84 Acres
- Year built:
- 2002
- Baths:
- 5.00
- MLS#:
- 695802
ADDITIONAL INFORMATION
Step into the epitome of suburban luxury in WDM w/ this exquisite 5-bed, 5-bath home, completely remodeled w/ 1500 sqft added on w/ 2 additions-which adds a blend of comfort and high-end finishes.The heart of the home is a spacious kitchen, equipped with a walk-in pantry and top-of-the-line appliances, perfect for hosting friends & family. The kitchen seamlessly flows into the living & dining space framed by soaring 15-ft ceilings, while a see-through fireplace adds warmth, extending to the large 3-season screened porch. On the first floor you will find a den, laundry, and the primary bedroom is a serene retreat, featuring an en-suite with heated floors and a luxurious shower & bath, designed to provide a spa-like experience every day. Ascend to the upper level where you will find 3 bedrooms, one oversized & can be converted to an en-suite. On the lower level is the 5th bedroom w/ a daylight window, a spacious living area, an add'l ¾ bath, & a chic wet bar. An adjacent room serves as a versatile workout space, while a hidden room unveils a sensational game room or home theater perfect for movie nights. Outside, the property continues to impress w/ an inground pool & hot tub, set within beautifully landscaped grounds.The pool house stands ready to cater to your entertainment needs w/ a wet bar, dedicated ¾ bath, & laundry ensuring your home remains pristine & every moment at home feels like a vacation. This home is a true haven of elegance & relaxation, waiting to welcome you.
Open House:
Sunday, 6/9 2:30-4:00PM
- Type:
- Condo
- Sq.Ft.:
- 1,207
- Status:
- Active
- Beds:
- 2
- Lot size:
- 0.07 Acres
- Year built:
- 1999
- Baths:
- 2.00
- MLS#:
- 695747
ADDITIONAL INFORMATION
Fantastic Ranch Townhome in The Heart of West Des Moines! End unit with open floor plan. Inviting family room with stone fireplace, updated stylish kitchen with newer flooring, cabinetry, countertops, backsplash, glass door to pantry, & breakfast bar. Spacious Primary bedroom with walk-in closet & en suite 3/4th bath. Another bedroom with walk-in closet, a full bath off the hallway, and laundry room. Oversized two car attached garage (24' x 24') offers tons of extra storage. Prime location, close to Hy-Vee, restaurants, & other amenities. Up to 2 pets allowed with 40 lb weight limit and association takes care of the snow removal and lawn care.
- Type:
- Single Family
- Sq.Ft.:
- 2,297
- Status:
- Active
- Beds:
- 3
- Lot size:
- 0.57 Acres
- Year built:
- 1979
- Baths:
- 4.00
- MLS#:
- 695545
ADDITIONAL INFORMATION
Beautifully landscaped home on .056 acre lot in WDM is ready for you to call it home. This unique 2 story property is near Brown's Woods Forest Preserve & offers scenic views w/ plenty of amenities to enjoy. Perfect for family & entertaining, the large FR boasts soaring ceilings, floor to ceiling stone fireplace, & bar. Eat-in kitchen is well equipped w/ large center island, loads of maple cabinetry & plenty of counterspace for cooking & hosting. Main level also has formal dining room & cozy sunroom to relax & take in all the lovely views. Upstairs you'll find a large primary suite w/ small balcony, 2 additional BR's & 2 full BA's. Finished lower level features LVP floors, 2nd family room w/ small beverage bar, gas fireplace, a nonconforming BR & 3/4's BA. You'll love spending time outdoors soaking in the tranquil surroundings on your large deck or taking a dip in the above ground pool. Don't worry about too much sun as deck is equipped w/ awning for shade. This property is a gem & has these notable features: 2 heat pumps, hardwood floors, new carpet on stairs & 2 BR's, driveway replaced 2021, deck railing 2021, wooden shades in kitchen & dining room 2023, Pella windows, Leaf guard gutters, & built-in cabinetry & storage in the garage. You'll be smitten w/ this enchanting established neighborhood. Schedule your showing today!
- Type:
- Single Family
- Sq.Ft.:
- 1,174
- Status:
- Active
- Beds:
- 3
- Lot size:
- 0.22 Acres
- Year built:
- 1985
- Baths:
- 3.00
- MLS#:
- 695472
ADDITIONAL INFORMATION
NEW PRICE! You are going to love this 3bd/3ba home with over 1700sf of finish and a like-new pool in your backyard! Main floor includes a wonderful great room with fireplace surrounded by built-in cabinets and a large bay window for tons of light. Off the great room is a dining area with sliders to your deck and kitchen with granite countertops and stainless-steel appliances. The primary bedroom has 2 closets and en suite bath. Also on the main floor are 2 additional bedrooms and a full bath. The lower level has a great room for both seating and extra gaming table. Off the great room is a finished flex room great for exercise, gaming, toys or extra entertaining space. Laundry rm is in the lower level and includes a ½ bath. Now how about that like-new pool? All equipment and storage will remain with the property. Easy access to Jordan Creek, Valley Junction, Holiday Park, grocery and convenience stores. All information obtained from Seller and public records.
Open House:
Saturday, 6/8 10:00-6:00PM
- Type:
- Condo
- Sq.Ft.:
- 1,511
- Status:
- Active
- Beds:
- 3
- Lot size:
- 0.05 Acres
- Year built:
- 2024
- Baths:
- 3.00
- MLS#:
- 695262
ADDITIONAL INFORMATION
D.R. Horton, America’s Builder, presents the Sydney townhome located in our Fox Ridge Community in West Des Moines within the Norwalk School District. The Great Western Bike Train runs through the community! A 19-mile journey awaits you - Hike, bike, run, walk, or cross-country ski along the former Great Western Railroad between Des Moines and Martensdale. ALL APPLIANCES AND WINDOW BLINDS INCLUDED! This Two-Story Townhome boasts 3 Bedrooms, 2.5 Bathrooms, and a 2-Car Garage in a spacious open floorplan. As you enter the home, you’ll be greeted with a beautiful Great Room featuring a cozy fireplace. The Gourmet Kitchen offers an Oversized Pantry and a Large Island, perfect for entertaining! On the second level, you’ll find the Primary Bedroom with an ensuite Bathroom featuring a dual vanity sink as well as a spacious Walk-In Closet. You’ll also find Two additional Large Bedrooms, full Bathroom, and Laundry Room! All D.R. Horton Iowa homes include our America’s Smart Home™ Technology as well as DEAKO® decorative plug-n-play light switches. This home is currently under construction. Photos may be similar but not necessarily of subject property, including interior and exterior colors, finishes and appliances. Special financing is available through Builder’s preferred lender offering exceptionally low 30-year fixed FHA/VA and Conventional Rates. See Builder representative for details on how to save THOUSANDS of dollars!
Open House:
Saturday, 6/8 10:00-6:00PM
- Type:
- Condo
- Sq.Ft.:
- 1,511
- Status:
- Active
- Beds:
- 3
- Lot size:
- 0.05 Acres
- Year built:
- 2024
- Baths:
- 3.00
- MLS#:
- 695258
ADDITIONAL INFORMATION
D.R. Horton, America’s Builder, presents the Sydney townhome located in our Fox Ridge Community in West Des Moines within the Norwalk School District. The Great Western Bike Train runs through the community! A 19-mile journey awaits you - Hike, bike, run, walk, or cross-country ski along the former Great Western Railroad between Des Moines and Martensdale. ALL APPLIANCES AND WINDOW BLINDS INCLUDED! This Two-Story Townhome boasts 3 Bedrooms, 2.5 Bathrooms, and a 2-Car Garage in a spacious open floorplan. As you enter the home, you’ll be greeted with a beautiful Great Room featuring a cozy fireplace. The Gourmet Kitchen offers an Oversized Pantry and a Large Island, perfect for entertaining! On the second level, you’ll find the Primary Bedroom with an ensuite Bathroom featuring a dual vanity sink as well as a spacious Walk-In Closet. You’ll also find Two additional Large Bedrooms, full Bathroom, and Laundry Room! All D.R. Horton Iowa homes include our America’s Smart Home™ Technology as well as DEAKO® decorative plug-n-play light switches. This home is currently under construction. Photos may be similar but not necessarily of subject property, including interior and exterior colors, finishes and appliances. Special financing is available through Builder’s preferred lender offering exceptionally low 30-year fixed FHA/VA and Conventional Rates. See Builder representative for details on how to save THOUSANDS of dollars!
Open House:
Saturday, 6/8 10:00-6:00PM
- Type:
- Condo
- Sq.Ft.:
- 1,511
- Status:
- Active
- Beds:
- 3
- Lot size:
- 0.05 Acres
- Year built:
- 2024
- Baths:
- 3.00
- MLS#:
- 695255
ADDITIONAL INFORMATION
D.R. Horton, America’s Builder, presents the Sydney townhome located in our Fox Ridge Community in West Des Moines within the Norwalk School District. The Great Western Bike Train runs through the community! A 19-mile journey awaits you - Hike, bike, run, walk, or cross-country ski along the former Great Western Railroad between Des Moines and Martensdale. ALL APPLIANCES AND WINDOW BLINDS INCLUDED! This Two-Story Townhome boasts 3 Bedrooms, 2.5 Bathrooms, and a 2-Car Garage in a spacious open floorplan. As you enter the home, you’ll be greeted with a beautiful Great Room featuring a cozy fireplace. The Gourmet Kitchen offers an Oversized Pantry and a Large Island, perfect for entertaining! On the second level, you’ll find the Primary Bedroom with an ensuite Bathroom featuring a dual vanity sink as well as a spacious Walk-In Closet. You’ll also find Two additional Large Bedrooms, full Bathroom, and Laundry Room! All D.R. Horton Iowa homes include our America’s Smart Home™ Technology as well as DEAKO® decorative plug-n-play light switches. This home is currently under construction. Photos may be similar but not necessarily of subject property, including interior and exterior colors, finishes and appliances. Special financing is available through Builder’s preferred lender offering exceptionally low 30-year fixed FHA/VA and Conventional Rates. See Builder representative for details on how to save THOUSANDS of dollars!
Open House:
Saturday, 6/8 10:00-6:00PM
- Type:
- Condo
- Sq.Ft.:
- 1,511
- Status:
- Active
- Beds:
- 3
- Lot size:
- 0.05 Acres
- Year built:
- 2024
- Baths:
- 3.00
- MLS#:
- 695251
ADDITIONAL INFORMATION
D.R. Horton, America’s Builder, presents the Sydney townhome located in our Fox Ridge Community in West Des Moines within the Norwalk School District. The Great Western Bike Train runs through the community! A 19-mile journey awaits you - Hike, bike, run, walk, or cross-country ski along the former Great Western Railroad between Des Moines and Martensdale. ALL APPLIANCES AND WINDOW BLINDS INCLUDED! This Two-Story Townhome boasts 3 Bedrooms, 2.5 Bathrooms, and a 2-Car Garage in a spacious open floorplan. As you enter the home, you’ll be greeted with a beautiful Great Room featuring a cozy fireplace. The Gourmet Kitchen offers an Oversized Pantry and a Large Island, perfect for entertaining! On the second level, you’ll find the Primary Bedroom with an ensuite Bathroom featuring a dual vanity sink as well as a spacious Walk-In Closet. You’ll also find Two additional Large Bedrooms, full Bathroom, and Laundry Room! All D.R. Horton Iowa homes include our America’s Smart Home™ Technology as well as DEAKO® decorative plug-n-play light switches. This home is currently under construction. Photos may be similar but not necessarily of subject property, including interior and exterior colors, finishes and appliances. Special financing is available through Builder’s preferred lender offering exceptionally low 30-year fixed FHA/VA and Conventional Rates. See Builder representative for details on how to save THOUSANDS of dollars!
Open House:
Saturday, 6/8 10:00-6:00PM
- Type:
- Condo
- Sq.Ft.:
- 1,511
- Status:
- Active
- Beds:
- 3
- Lot size:
- 0.05 Acres
- Year built:
- 2024
- Baths:
- 3.00
- MLS#:
- 695250
ADDITIONAL INFORMATION
D.R. Horton, America’s Builder, presents the Sydney townhome located in our Fox Ridge Community in West Des Moines within the Norwalk School District. The Great Western Bike Train runs through the community! A 19-mile journey awaits you - Hike, bike, run, walk, or cross-country ski along the former Great Western Railroad between Des Moines and Martensdale. ALL APPLIANCES AND WINDOW BLINDS INCLUDED! This Two-Story Townhome boasts 3 Bedrooms, 2.5 Bathrooms, and a 2-Car Garage in a spacious open floorplan. As you enter the home, you’ll be greeted with a beautiful Great Room featuring a cozy fireplace. The Gourmet Kitchen offers an Oversized Pantry and a Large Island, perfect for entertaining! On the second level, you’ll find the Primary Bedroom with an ensuite Bathroom featuring a dual vanity sink as well as a spacious Walk-In Closet. You’ll also find Two additional Large Bedrooms, full Bathroom, and Laundry Room! All D.R. Horton Iowa homes include our America’s Smart Home™ Technology as well as DEAKO® decorative plug-n-play light switches. This home is currently under construction. Photos may be similar but not necessarily of subject property, including interior and exterior colors, finishes and appliances. Special financing is available through Builder’s preferred lender offering exceptionally low 30-year fixed FHA/VA and Conventional Rates. See Builder representative for details on how to save THOUSANDS of dollars!
Open House:
Saturday, 6/8 10:00-6:00PM
- Type:
- Condo
- Sq.Ft.:
- 1,511
- Status:
- Active
- Beds:
- 3
- Lot size:
- 0.05 Acres
- Year built:
- 2024
- Baths:
- 3.00
- MLS#:
- 695247
ADDITIONAL INFORMATION
D.R. Horton, America’s Builder, presents the Sydney townhome located in our Fox Ridge Community in West Des Moines within the Norwalk School District. The Great Western Bike Train runs through the community! A 19-mile journey awaits you - Hike, bike, run, walk, or cross-country ski along the former Great Western Railroad between Des Moines and Martensdale. ALL APPLIANCES AND WINDOW BLINDS INCLUDED! This Two-Story Townhome boasts 3 Bedrooms, 2.5 Bathrooms, and a 2-Car Garage in a spacious open floorplan. As you enter the home, you’ll be greeted with a beautiful Great Room featuring a cozy fireplace. The Gourmet Kitchen offers an Oversized Pantry and a Large Island, perfect for entertaining! On the second level, you’ll find the Primary Bedroom with an ensuite Bathroom featuring a dual vanity sink as well as a spacious Walk-In Closet. You’ll also find Two additional Large Bedrooms, full Bathroom, and Laundry Room! All D.R. Horton Iowa homes include our America’s Smart Home™ Technology as well as DEAKO® decorative plug-n-play light switches. This home is currently under construction. Photos may be similar but not necessarily of subject property, including interior and exterior colors, finishes and appliances. Special financing is available through Builder’s preferred lender offering exceptionally low 30-year fixed FHA/VA and Conventional Rates. See Builder representative for details on how to save THOUSANDS of dollars!
- Type:
- Single Family
- Sq.Ft.:
- 2,576
- Status:
- Active
- Beds:
- 4
- Lot size:
- 0.69 Acres
- Year built:
- 2023
- Baths:
- 3.00
- MLS#:
- 695209
ADDITIONAL INFORMATION
Welcome to the beautiful Evervail 1.5 Story plan by Orton Homes offering over 2400sf finished living space which includes 4 bedrooms & 3 bathrooms. This home showcases a contemporary style starting with the front entry and covered patio. Entering the home, the main floor features a 2-story gathering room with hard surface floors throughout the main living area. Off the living room is a flex room, perfect for an office, formal seating or a play space. The open kitchen has a combination of warm taupe cabinets and white oak cabinets with a large island, a gas range and a spacious walk-in pantry. The dining area provides access to the back covered deck. The primary suite, laundry room and mudroom are all found on the main level. Upstairs are 3 BR's, an open loft space, a full bathroom and a second laundry closet. Exterior Hardi siding, covered deck and irrigation. All information obtained from Seller and public records.

This information is provided exclusively for consumers’ personal, non-commercial use, and may not be used for any purpose other than to identify prospective properties consumers may be interested in purchasing. This is deemed reliable but is not guaranteed accurate by the MLS. Copyright 2024 Des Moines Area Association of Realtors. All rights reserved.
West Des Moines Real Estate
The median home value in West Des Moines, IA is $228,300. This is higher than the county median home value of $187,000. The national median home value is $219,700. The average price of homes sold in West Des Moines, IA is $228,300. Approximately 57.32% of West Des Moines homes are owned, compared to 37.04% rented, while 5.65% are vacant. West Des Moines real estate listings include condos, townhomes, and single family homes for sale. Commercial properties are also available. If you see a property you’re interested in, contact a West Des Moines real estate agent to arrange a tour today!
West Des Moines, Iowa 50265 has a population of 62,999. West Des Moines 50265 is more family-centric than the surrounding county with 37.44% of the households containing married families with children. The county average for households married with children is 34.82%.
The median household income in West Des Moines, Iowa 50265 is $73,764. The median household income for the surrounding county is $63,530 compared to the national median of $57,652. The median age of people living in West Des Moines 50265 is 35.1 years.
West Des Moines Weather
The average high temperature in July is 85.7 degrees, with an average low temperature in January of 14.3 degrees. The average rainfall is approximately 35.6 inches per year, with 35.3 inches of snow per year.
