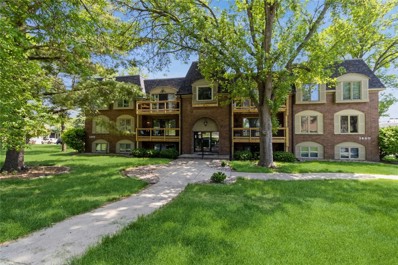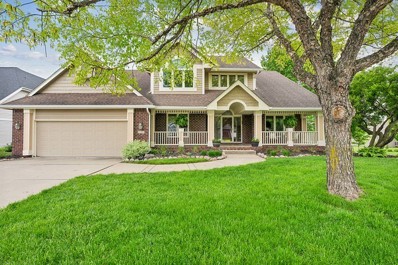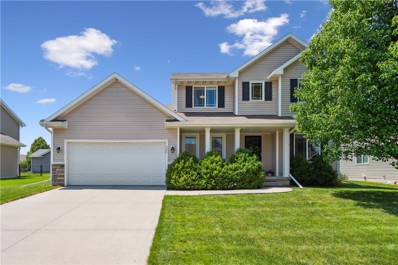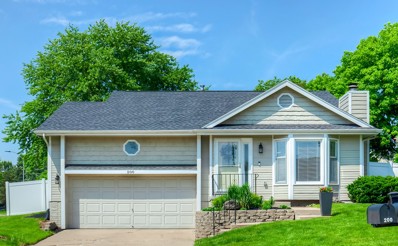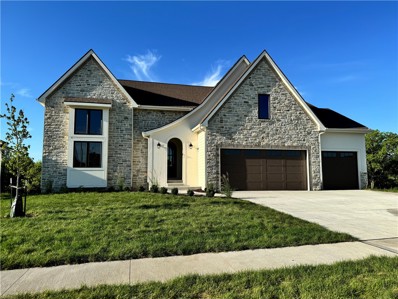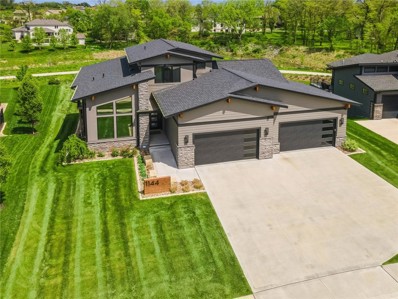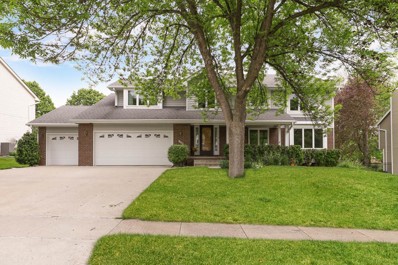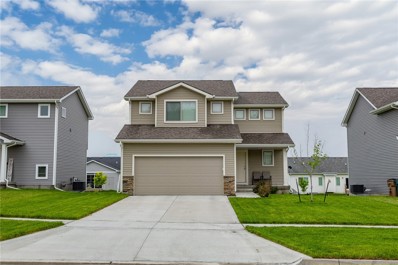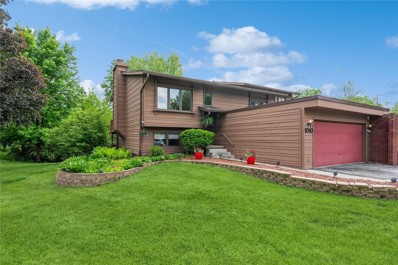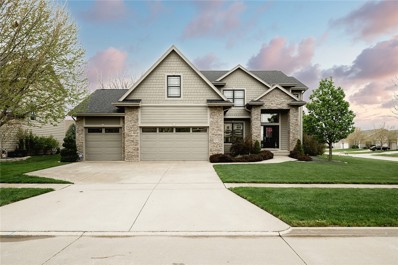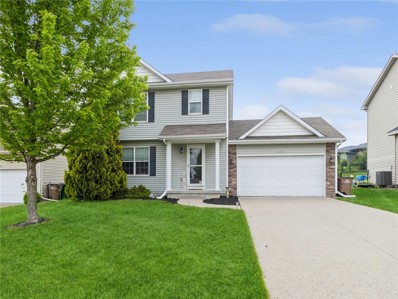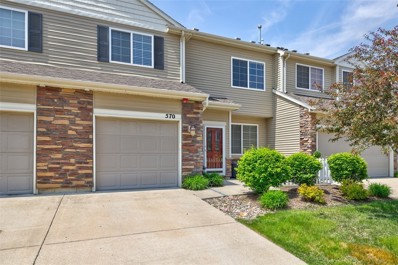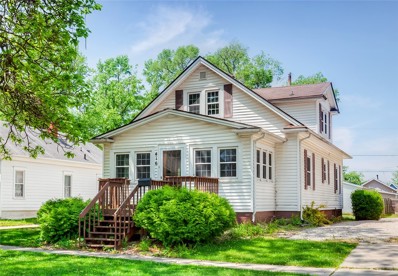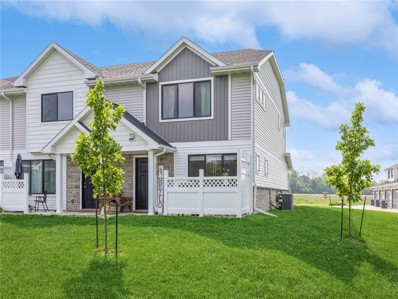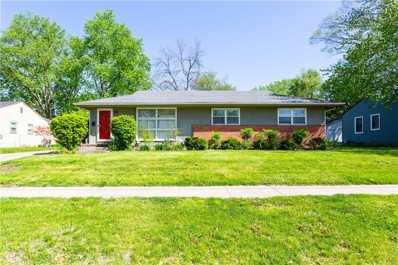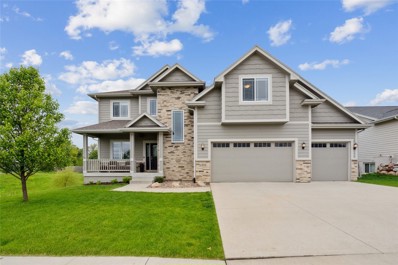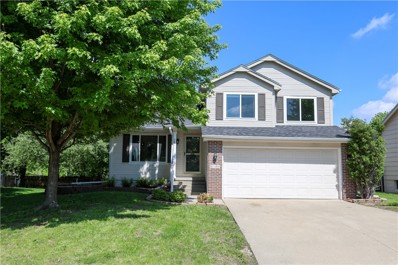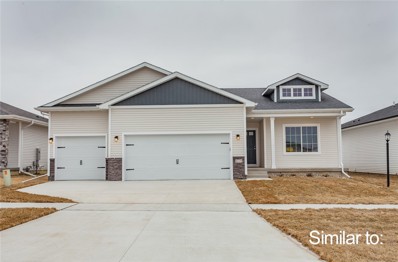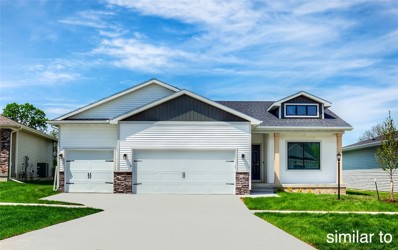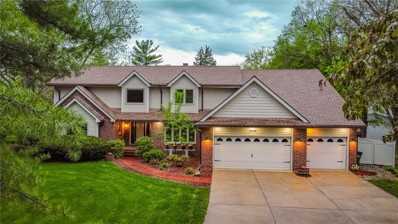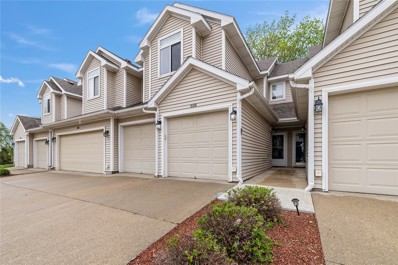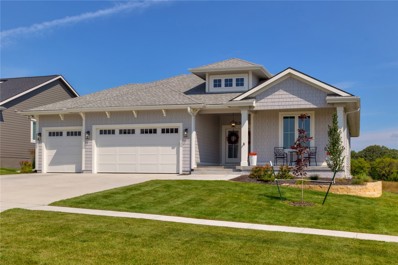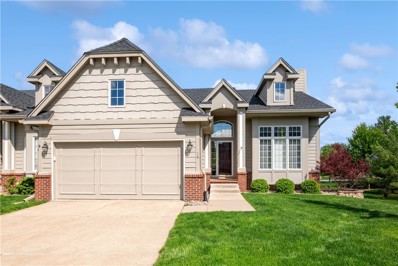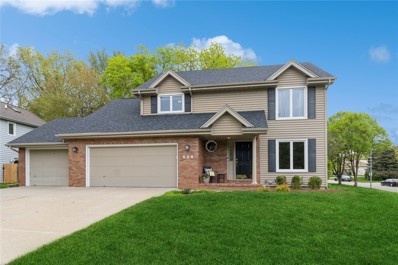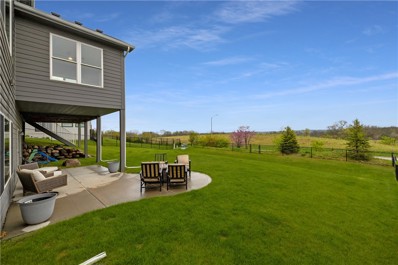West Des Moines IA Homes for Sale
- Type:
- Condo
- Sq.Ft.:
- 1,083
- Status:
- NEW LISTING
- Beds:
- 2
- Year built:
- 1973
- Baths:
- 2.00
- MLS#:
- 695512
ADDITIONAL INFORMATION
Welcome to your new home just moments away from I-235, offering convenience for your daily commute and easy access to all the city has to offer. This freshly updated condo boasts of 2 nice size bedrooms and 2 baths, perfect for comfortable living. Step inside to discover new carpet throughout, creating a cozy atmosphere that invites you to relax and unwind. The hallway dining and kitchen feature brand new tile flooring, adding a touch of modern elegance to the space. But the real highlight of this condo is the beautiful spacious new deck, offering the perfect spot for outdoor entertaining or simply enjoying a morning cup of coffee. Outside, indulge in the beauty of the outdoor pool, a refreshing oasis where you can cool off on hot summer days. The community room offers a welcoming space for gatherings and socializing with neighbors. Say goodbye to the hassle of utility bills, as the HOA covers your gas, water, garbage, snow removal and lawn care, allowing you a worry-free lifestyle. Don't miss out on the opportunity to make this charming condo your own. Schedule a viewing today.
- Type:
- Single Family
- Sq.Ft.:
- 2,814
- Status:
- NEW LISTING
- Beds:
- 5
- Lot size:
- 0.3 Acres
- Year built:
- 1994
- Baths:
- 4.00
- MLS#:
- 695517
ADDITIONAL INFORMATION
Welcome to your dream home, a rare WDSM find nestled within a picturesque neighborhood & served by the acclaimed Waukee schools. This nearly 4,200 finished sq. ft. sprawling residence is situated on an extra-wide .30-acre corner lot, offering ample space & privacy for comfortable living. As you approach, you'll be captivated by the extraordinary curb appeal, stunning front porch, a nearly 300 sq. ft. oasis perfect for relaxing & enjoying the serene surroundings. The oversized 2 car garage provides plenty of space for vehicles & storage. You'll find more storage off the backyard in the charming detached shed. The heart of this home is the sun-drenched four-season room featuring vaulted ceilings, embraced by the kitchen, great room & sliders to a literal paradise! This bright & airy space is perfect for family gatherings and entertaining. Outside, the newer, expansive stone terrace anchors your private oasis, complete with a park-like lawn & gorgeous fire pit area. Mature trees, thoughtfully planted & now flourishing, create a tranquil, secluded setting.Perfect for multi-generational living, this home offers a versatile layout that accommodates various family needs. The integration of geo-thermal heating and cooling ensures year-round comfort and energy efficiency.Experience a lifestyle that embraces the beauty of nature while providing all the modern comforts & conveniences. Don't miss the opportunity to make this beautiful home yours!
- Type:
- Single Family
- Sq.Ft.:
- 1,602
- Status:
- NEW LISTING
- Beds:
- 3
- Lot size:
- 0.2 Acres
- Year built:
- 2009
- Baths:
- 3.00
- MLS#:
- 695420
ADDITIONAL INFORMATION
Location, location, location! This home is perfectly located in the Waukee school district and is just 1 mile from the Jordan Creek mall and just a couple minutes from the new Rec Plex, the Valley View Park and Aquatic Center, and the Vibrant City Music Hall. This home features 3 bedrooms, 2.5 bathrooms, a finished basement, and an office on the main level making a perfect work-from-home environment. Don’t miss all the upgrades and special features like the new LVP floors throughout the main level, all new stainless steel appliances, new kitchen backsplash, white wood blinds, a custom closet in the master, and the private backyard. Come check out this move-in ready home today!
- Type:
- Single Family
- Sq.Ft.:
- 1,174
- Status:
- NEW LISTING
- Beds:
- 3
- Lot size:
- 0.22 Acres
- Year built:
- 1985
- Baths:
- 3.00
- MLS#:
- 695472
ADDITIONAL INFORMATION
AWESOME PROPERTY ALERT! You?re going to love this 3bd/3ba home with over 1700sf of finish and a like-new pool in your backyard! Main floor includes a wonderful great room with fireplace surrounded by built-in cabinets and a large bay window for tons of light. Off the great room is a dining area with sliders to your deck and kitchen with granite countertops and stainless-steel appliances. The primary bedroom has 2 closets and en suite bath. Also on the main floor are 2 additional bedrooms and a full bath. The lower level has a great room for both seating and extra gaming table. Off the great room is a finished flex room ? great for exercise, gaming, toys or extra entertaining space. Laundry rm is in the lower level and includes a ½ bath. Now how about that like-new pool? All equipment and storage will remain with the property. Easy access to Jordan Creek, Valley Junction, Holiday Park, grocery and convenience stores. All information obtained from Seller and public records.
- Type:
- Single Family
- Sq.Ft.:
- 2,158
- Status:
- NEW LISTING
- Beds:
- 4
- Lot size:
- 0.57 Acres
- Year built:
- 2023
- Baths:
- 4.00
- MLS#:
- 695484
ADDITIONAL INFORMATION
Dynasty Homes brings you this incredible ranch home in the Westport Development! This tree-lined walkout ranch offers an abundance of natural light through its expansive windows, along with lofty ceilings and tall doors. The main level includes two bedrooms and three baths, while the lower level adds two additional bedrooms. Adorned with opulent enhancements, including a gourmet kitchen complete with an oversized island and an impressively customized walk-in pantry. The primary bathroom provides a peaceful retreat. Too many other amazing features to list. This Home is scheduled to be competed in June of 2024. All information obtained from seller and public records.
- Type:
- Single Family
- Sq.Ft.:
- 2,905
- Status:
- NEW LISTING
- Beds:
- 5
- Lot size:
- 0.43 Acres
- Year built:
- 2020
- Baths:
- 4.00
- MLS#:
- 695297
ADDITIONAL INFORMATION
Stunning walkout 1.5 story w/ over 4,500 sq ft in Kings Landing. Large lot backing to Sugar creek & steps from the bike trail. 4 car garage is fully insulated, heated/cooled & cabinets included. Covered composite deck with fireplace! Designer kitchen with massive 10’ waterfall quartz island. Built-in frig/freezer, 6 burner gas range, 2nd built-in oven, built-in m/o, ss hood & a pot filler. Walk-in pantry has coffee bar, grocery door from garage & custom shelves. Dramatic vaulted office with wood beams. Custom built steel & walnut open staircase with floating steps. Engineered hdwd floor throughout main level, Leviton “Smart” lights & amazing designer lights throughout. Spa like primary bath w/ huge tile shower, soaker tub, floating vanity w/ mirrors with built-in LED lighting & under cabinet lighting. Custom built-ins for primary closet. Custom lockers & closet off garage w/ a half bath nearby. 2nd level has loft w/ hidden laundry chute down to laundry rm (washer/dryer incl) & 2 spacious bdrms that share a jack/jill bath. Lower level has 2 addtl bdrms that share a full bath. Wet bar with bevg and wine frig included, large island, & tray ceiling. TV’s attached to walls included, Sonos surround system in main level great rm and lower lvl rec rm, zoned hvac, Nest doorbell & outdoor cameras included, tankless on-demand hot water heater, automatic start back-up generator, & water softener. Home has irrigation & added drip lines for plants. Too many details to list here!
- Type:
- Single Family
- Sq.Ft.:
- 2,716
- Status:
- NEW LISTING
- Beds:
- 4
- Lot size:
- 0.29 Acres
- Year built:
- 1988
- Baths:
- 3.00
- MLS#:
- 695151
ADDITIONAL INFORMATION
Pride of ownership reflected in this attractive move-in ready 2 story home. Original Owner. Pristine condition. Beautiful private treed and landscaped lot. Fenced in back yard. Basketball / sports court. Fresh interior paint on main 2 floors. Welcoming 3 season sun room w/ skylights . Composite deck. Steel siding. All exterior windows replaced by Anderson Renewal Fibrex. Spacious living and dining rm. Updated kitchen appliances, back splashes & quartz countertops. Family Rm w/ vaulted ceiling, fireplace, wood flooring accent, & wall of built-ins. 2nd flr Laundry Rm. 4 Spacious bedrooms ... two with custom book shelving/storage. Cleanest Lower Level you will ever see! Fam rm & fun rec room options with tile floors. Storage room - unbelievable custom storage cabinets. Garage envy with this spotless 3 car heated garage - beautiful epoxy flooring, bike racks. Walking distance to Western Hills Elem. School. Amazing property. Move-in ready. You will love to call this home.
- Type:
- Single Family
- Sq.Ft.:
- 1,573
- Status:
- NEW LISTING
- Beds:
- 4
- Lot size:
- 0.17 Acres
- Year built:
- 2020
- Baths:
- 4.00
- MLS#:
- 695412
ADDITIONAL INFORMATION
Experience modern comfort in this stunning 2020 West Des Moines home! This property offers 2,123 finished sq ft (includes 550 finished sq ft basement), featuring 4 bedrooms (all on the 2nd floor!), convenient 2nd-floor laundry, 3 full & 1 half bath, and a large master suite. The finished basement with daylight windows provides a versatile space for entertaining or relaxation. Modern amenities throughout ensure comfort. This desirable location won't last long - schedule your showing today! All information obtained from Seller and public records.
- Type:
- Condo
- Sq.Ft.:
- 960
- Status:
- NEW LISTING
- Beds:
- 2
- Lot size:
- 0.08 Acres
- Year built:
- 1977
- Baths:
- 2.00
- MLS#:
- 695411
ADDITIONAL INFORMATION
Welcome to this beautifully updated, 2 bedroom, 2 bathroom townhome with hardwood floors nestled in the heart of West Des Moines. There are several areas for entertaining inside and out with a ton of privacy. Enjoy the 3 decks overlooking a woodsy view and stream. The bathrooms bring the wow factor. The lower-level bathroom is a dream complete with heated tile floors, heated towel rack, tile shower and chic vanity sink with built-in mirror. This home has ample storage with wonderful, large closets throughout with built shelves and convenient pull-out drawers. The storage continues in the 2-car garage with more cabinets and shelves. Woodland Park is a very sought-after neighborhood because it has a pool, it's close to schools, shopping, entertainment and easy interstate access at the same time it feels tucked away from the hustle and bustle. You must view this home in person to fully appreciate all of the special features.
Open House:
Sunday, 5/19 1:00-3:00PM
- Type:
- Single Family
- Sq.Ft.:
- 2,348
- Status:
- NEW LISTING
- Beds:
- 5
- Lot size:
- 0.29 Acres
- Year built:
- 2009
- Baths:
- 4.00
- MLS#:
- 695369
ADDITIONAL INFORMATION
This well maintained modern 2-story home, sits on a large corner cul-de-sac lot with mature trees, landscaping, and close to Jordan Creek Town Center amenities! Featuring 5 total bedrooms and 4 bathrooms, this single owner home is in impeccable condition. Step in to the 2-story entry with statement chandelier and lots of natural light. The main floor has a formal dining room, modern living room with fireplace, eat-in kitchen with additional dining space, walk-in pantry, half bath and drop zone. The lower level features a wet bar, additional living space, full bathroom and bedroom - the perfect retreat! Second floor includes primary suite with soaking tub and large walk-in closet, 3 additional bedrooms, full bathroom and laundry room. The oversized 3-car garage is set up for a gym/workshop and completes this home, truly a space for everyone in this rare find! Custom built in 2009, with many upgrades including: quartz countertops, maple woodwork, custom window coverings, jacuzzi tub, a fully finished basement and wet bar, whole house humidifier, water softener, security system, irrigation system and an extra deep 3-car garage. A new roof and water heater were added in the last 2 years. All information obtained from seller and public records.
- Type:
- Single Family
- Sq.Ft.:
- 1,310
- Status:
- NEW LISTING
- Beds:
- 3
- Lot size:
- 0.22 Acres
- Year built:
- 2010
- Baths:
- 3.00
- MLS#:
- 695404
ADDITIONAL INFORMATION
3-bed, 2.5-bath move-in ready home in a quiet WDM neighborhood. Close to Jordan Creek and Mills Civic retail and restaurants, Brookview Elementary, walking and biking trails, and 235/80 access, as well as a quick drive to Grand Prairie Parkway and Hickman Road retail and restaurants. Main level includes a family room, kitchen with eat-in dining, convenient half-bath, as well as an attached two-car garage. Off the kitchen/dining room is a patio, firepit, mature trees, and spacious fenced-in yard. The second level has a primary suite with vaulted ceilings and a ¾ bath, 2 additional bedrooms with vaulted ceilings, a full-bath, and thoughtfully located laundry. The lower level is a partially finished with a second family living area and ample storage space. New furnace/ac/H2Oheater/washer/dryer/dishwasher. Don’t miss out on this fantastic opportunity!
- Type:
- Condo
- Sq.Ft.:
- 1,302
- Status:
- NEW LISTING
- Beds:
- 2
- Year built:
- 2008
- Baths:
- 3.00
- MLS#:
- 694399
ADDITIONAL INFORMATION
WDM JORDAN CREEK area Townhome is ready for you. All new flooring, paint and Kit. appliances. This unit was built to order so has 2 Bathrooms on the 2nd floor, perfect for having a room mate. Rare find for under 200k. The minute you step in it will feel like home. Easy access to Jordan Creek area, I-80 and all the restaurants and shopping you love. Do not wait make that call to your agent to view this home. Investment friendly.
- Type:
- Single Family
- Sq.Ft.:
- 1,674
- Status:
- NEW LISTING
- Beds:
- 4
- Lot size:
- 0.17 Acres
- Year built:
- 1922
- Baths:
- 2.00
- MLS#:
- 695390
ADDITIONAL INFORMATION
Explore the vibrant essence of Valley Junction from this remarkable home, ideally situated within strolling distance of bustling farmer's markets and charming historical districts! This distinctive 1.5-story bungalow adorned with original woodwork presents a captivating blend of spaciousness and historical charm. Revel in the lofty 9-foot ceilings and expansive living areas akin to a two-story layout, seamlessly complemented by the main-floor bedrooms and laundry. On the main level, discover two inviting bedrooms, a full bathroom, and a conveniently located laundry area/mud room . Ascend to the upper level where a second living room awaits, alongside two additional bedrooms and another full bathroom, bonus room for non-conforming 5th bedroom or office and a comfy charming reading nook. Prepare to be enchanted by the revamped kitchen, boasting an abundance of cabinets equipped with dovetail soft-close mechanisms and lazy susans. Illuminated by overhead lighting, the kitchen also features a welcoming counter space for barstool seating. A generously sized detached 3-car garage ensures secure storage for all household vehicles and recreational gear, while an additional 2-car carport offers sheltered parking options. Benefit from newer furnace, A/C, and windows. Step outside and unwind on the spacious deck, where gatherings with friends and family or enjoying your morning coffee.
- Type:
- Condo
- Sq.Ft.:
- 1,380
- Status:
- NEW LISTING
- Beds:
- 3
- Lot size:
- 0.04 Acres
- Year built:
- 2020
- Baths:
- 3.00
- MLS#:
- 695375
ADDITIONAL INFORMATION
Better than new one owner 3 bedroom 2 story townhome in exciting new neighbor hood in West Des Moines!!! This absolutely darling townhome is nestled in the best location at the Willow Creek Row Homes, end unit with country side views and tons of greenspace! First floor features open white kitchen with center island, quartz counters, stainless steel appliances and spacious dinette. Welcoming family room is designed for comfort with cozy fireplace, extra transom windows and oversized front window for tons of natural light. Second story includes three spacious bedrooms boasting master with attached full bath ensuite and walk-in closet. Plus full hall bath and separate convenient dedicated laundry room where the washer and dryer stay! Don’t miss the private end patio overlooking the private view, oversized garage with epoxy floors and low dues!!!!
- Type:
- Single Family
- Sq.Ft.:
- 1,152
- Status:
- NEW LISTING
- Beds:
- 3
- Lot size:
- 0.24 Acres
- Year built:
- 1953
- Baths:
- 1.00
- MLS#:
- 695349
ADDITIONAL INFORMATION
This delightful ranch-style home boasts darling curb appeal and features original hardwood floors throughout. Enjoy outdoor living on the large deck, perfect for entertaining, and benefit from the convenience of a spacious two car garage. Inside, the main level offers three cozy bedrooms and a full bathroom. Everything in place to finish off a 3/4 bathroom in the basement. Near Historic Valley Junction (shopping, eating, entertainment), Fairmeadows Park, and bike trails. Don’t miss the opportunity to make it yours! Home is being sold as is. Bonus: have your own front row seat during the West Des Moines 4th of July Parade!
- Type:
- Single Family
- Sq.Ft.:
- 2,460
- Status:
- Active
- Beds:
- 4
- Lot size:
- 0.21 Acres
- Year built:
- 2016
- Baths:
- 3.00
- MLS#:
- 694896
ADDITIONAL INFORMATION
This amazing 2-story home is located on a corner lot in the Woodland Hills neighborhood minutes from the school, park, DMU, highways and Jordan Creek area. Walk into the open two story entry and you are greeted right away with a flex space perfect for a home office or playspace. The kitchen with island has generous storage including an amazing double pantry with window and space for a coffee bar or pocket office! Relax in your beautiful four seasons room off the dining area or the 2-story living room with fireplace and built-ins. Outside is a partly covered deck and private yard. A handy drop zone off the 3 car garage and half bath round out main level. On the second level are the main suite and bathroom with split vanities, large shower and separate toilet room and ample walk-in closet. Laundry, a full bath and 3 spacious bedrooms finish off the second floor. The basement has tons of potential for extra living space, bedroom and bathroom and lots of storage. Welcome home! All information obtained from seller and public records.
Open House:
Sunday, 5/19 11:30-2:00PM
- Type:
- Single Family
- Sq.Ft.:
- 1,474
- Status:
- Active
- Beds:
- 3
- Lot size:
- 0.14 Acres
- Year built:
- 1996
- Baths:
- 3.00
- MLS#:
- 694728
ADDITIONAL INFORMATION
This beautiful West Des Moines property that is 3 bedrooms, 2 bathrooms is placed in a wonderful location close to Jordan Creek area with lots of shopping, restaurants, and businesses. This property has brand new upgrades throughout including: sink, furnace, carpet, paint, flooring, counter tops, microwave, stove and garbage disposal. For the exteriors of the home, the roof was replaced a few years ago.
- Type:
- Condo
- Sq.Ft.:
- 1,595
- Status:
- Active
- Beds:
- 3
- Lot size:
- 0.13 Acres
- Year built:
- 2024
- Baths:
- 3.00
- MLS#:
- 694545
ADDITIONAL INFORMATION
Welcome to this West Des Moines community of Della Vita! This neighborhood features many home plans that includes the popular Forrester ranch. This impressive floor plan features a large kitchen with island, a fireplace and a sunroom allowing abundant natural light. Finished walkout lower level with family room, third bedroom and 3/4 bathroom. Smart-home technology, 15-year water proofing foundation, LVP flooring, Video doorbell, passive radon system and more! Quick access to Jordan Creek mall shopping, great restaurants, entertainment, interstate, schools, walking and bike path trail heads, parks & more! Hubbell Homes' Preferred Lenders offer $1750 in closing costs. Not valid with any other offer and subject to change without notice.
- Type:
- Condo
- Sq.Ft.:
- 1,595
- Status:
- Active
- Beds:
- 3
- Lot size:
- 0.13 Acres
- Year built:
- 2024
- Baths:
- 3.00
- MLS#:
- 694553
ADDITIONAL INFORMATION
Welcome to this West Des Moines community of Della Vita! This neighborhood features many home plans that includes the popular Forrester ranch. This impressive floor plan features a large kitchen with island, a fireplace and a sunroom allowing abundant natural light. Finished lower level with family room, third bedroom and 3/4 bathroom. Smart-home technology, 15-year water proofing foundation, LVP flooring, Video doorbell, passive radon system and more! Quick access to Jordan Creek mall shopping, great restaurants, entertainment, interstate, schools, walking and bike path trail heads, parks & more! Hubbell Homes' Preferred Lenders offer $1750 in closing costs. Not valid with any other offer and subject to change without notice.
- Type:
- Single Family
- Sq.Ft.:
- 4,090
- Status:
- Active
- Beds:
- 3
- Lot size:
- 0.7 Acres
- Year built:
- 1987
- Baths:
- 3.00
- MLS#:
- 694456
ADDITIONAL INFORMATION
Nestled in the heart of West Des Moines, this beautiful updated 1.5-story home with a beautiful two story grand entry. With 3 huge bedroom suites, 2.5 bathrooms, & 2 office areas, this home offers spacious living ideal for families & professionals with over 4000 sq ft of finished living space across all floors. Formal dining room, Huge main floor master suite w/ new Pella slider to deck. Off the primary bedroom is a ensuite bath and large walk-in closet. Living room with soaring ceilings and fireplace. Huge kitchen with brick fireplace. Main floor laundry room and beautiful 4 season sun room. Upstairs two huge bedrooms with large walk in closets and a full bathroom, and two office areas, storage galore. Step outside onto the new deck (2023), where you can savor the outdoors and relax. Enjoy this great West Des Moines location park like large .69 acre lot with mature trees, providing both privacy and a serene atmosphere. The new roof (2022), many new windows (2022), and updated landscaping (2022) AC & Furnace (2023) New Slider (2022), New paint interior (2024), carpet (2024). Rare find in WDM school district. Lot has irrigation, 3 car gar is spacious & heated. Just minutes away from several schools and Jordan Creek Town Center. All information obtained from Seller and public records.
- Type:
- Condo
- Sq.Ft.:
- 1,283
- Status:
- Active
- Beds:
- 2
- Lot size:
- 0.03 Acres
- Year built:
- 1995
- Baths:
- 2.00
- MLS#:
- 694385
ADDITIONAL INFORMATION
Come take a look at this secluded townhouse in WDM on the edge of the Jordan Creek shopping & business district! Enjoy a quiet, maintenance-free lifestyle with immediate access to a plethora of destinations: mall shopping, restaurants, churches, parks, trails, medical facilities and services. It features two bedrooms, 2 baths, a spacious, flex area in the loft, living room and a tidy kitchen with tile backsplash and an additional seating counter. Go out the back door where you can enjoy open space with no rear neighbors. The double-car, attached garage has ample storage and work space. This is your chance to enjoy homeownership without the demands of a conventional residence…come on out and see what this home has to offer.
- Type:
- Single Family
- Sq.Ft.:
- 1,906
- Status:
- Active
- Beds:
- 5
- Lot size:
- 0.22 Acres
- Year built:
- 2021
- Baths:
- 3.00
- MLS#:
- 694504
ADDITIONAL INFORMATION
Builder cannot build this plan at this price on a walkout lot! Waukee Schools 5 bdrm 3 bath stunning like new resale! Located in Westport, this neighborhood boasts beautiful tree lined views and quiet country vibes, but so close to all the West Des Moines conveniences! When walking up to this gorgeous home, it has all the coastal feels: gray shake siding with crisp white accents, big front porch and covered deck! Inside is just lovely with a calming palette with warm wood tones and white trim and walls. Every room is light filled! Welcoming entry with glass double French doors. Split plan with two guest rooms and full bath off entry and the primary suite located off the family room. Open concept where everyone is part of the party! So perfect for all entertaining! Kitchen boasts white cabinets, ample walk-in pantry, grand island, gas stove with hood, 2nd oven too! Attention to detail throughout! Primary suite has double vanity, gorgeous tiled shower, custom walk-in closet, which connects to laundry. The walkout lower level has snack bar with full fridge, microwave, and wine storage in awesome navy color with brushed gold accents! Open 2nd family room with built-ins! Two more guest rooms and a full bath. Plus, an additional room with epoxy floor perfect for working out or toy storage! Don’t miss the additional pantry or craft closet! Everything in this home is mindful for making the owners life better! Please make your appointment today!
- Type:
- Condo
- Sq.Ft.:
- 1,201
- Status:
- Active
- Beds:
- 3
- Lot size:
- 0.08 Acres
- Year built:
- 2001
- Baths:
- 3.00
- MLS#:
- 694310
ADDITIONAL INFORMATION
Welcome to this charming 3 bedroom, 3 bathroom townhome located in the desirable Diamond Brooke Townhome Association. Located on a cul-de-sac this well-maintained home features a spacious layout with 2 bedrooms on the main floor, including the master suite with vaulted ceilings and a spacious on-suite. The vaulted ceilings in the large living room create a bright and airy atmosphere, complemented by a cozy fireplace and built-in bookshelves. The dining area is perfect for entertaining and offers plenty of space, along with built-in cabinets for added storage. The kitchen is a chef's dream, boasting granite countertops, an eat-in area, pantry, and ample cabinet storage. The fully finished basement adds additional living space and includes a bedroom and bathroom with daylight windows, providing plenty of natural light as well as a gas fireplace. Outside, you'll find a composite deck overlooking luscious green space, perfect for relaxing and enjoying the outdoors. The association takes care of snow removal, lawn care, exterior maintenance, and insurance, making this home a low-maintenance living option. Don't miss out on this fantastic opportunity to own a beautiful townhome in a great location!
- Type:
- Single Family
- Sq.Ft.:
- 1,982
- Status:
- Active
- Beds:
- 3
- Lot size:
- 0.32 Acres
- Year built:
- 1987
- Baths:
- 4.00
- MLS#:
- 694353
ADDITIONAL INFORMATION
Introducing your dream home in a sought-after West Des Moines location! This stunning two-story residence boasts over 2800 total sq. footage with three spacious bedrooms, four baths, and a convenient three-car garage. Situated on a generous 1/3 acre lot, the home features a large deck perfect for entertaining or enjoying the outdoors. Additional highlights include a sizable 10 x 16 shed, ideal for storage or hobbies. Inside, you'll find fresh updates including new flooring and paint, as well as newer amenities such as a roof, AC, Furnace, water heater and a freshly finished lower level, including a large family room, bath, laundry area and extra craft or hobby room. With its prime location and modern comforts, this home offers the perfect blend of style, convenience, and functionality. Enjoy a short walk to Meadow View Park, adding a touch of nature and recreation right at your doorstep. Don't miss out on this incredible opportunity to make it yours!
- Type:
- Single Family
- Sq.Ft.:
- 2,876
- Status:
- Active
- Beds:
- 5
- Lot size:
- 0.33 Acres
- Year built:
- 2016
- Baths:
- 5.00
- MLS#:
- 694275
ADDITIONAL INFORMATION
Impressive 5 bedroom two story home offering over 3800 square feet of finished living area! This home is located on a quiet street on the south side of Michael's Landing/Woodland Hills with great views of the river valley and mature trees! Features of the home include: Large covered front porch, oversized three stall garage, large composite deck, covered patio, fully fenced yard, walkout lower level with wet bar and large family room, 2nd floor laundry, main level office with French Doors, two story living room, hardwood floors, gas fireplace, generous kitchen with center island and a large walk in pantry, all appliances included in the sale, great natural light throughout the home including the 4 seasons room off the dining space, and a very family friendly bedroom/bathroom layout with 4 beds upstairs and 3 full baths. The location is hard to beat in WDSM, just minutes to the interstate via Grand Prairie Pkwy or Grand Ave, close to DMACC, close to DMU, close to the RecPlex, and within a few blocks of Woodland Hills Elementary School. Very easy to show, please call an agent today for a private tour or more information on this home.

This information is provided exclusively for consumers’ personal, non-commercial use, and may not be used for any purpose other than to identify prospective properties consumers may be interested in purchasing. This is deemed reliable but is not guaranteed accurate by the MLS. Copyright 2024 Des Moines Area Association of Realtors. All rights reserved.
West Des Moines Real Estate
The median home value in West Des Moines, IA is $310,000. This is higher than the county median home value of $187,000. The national median home value is $219,700. The average price of homes sold in West Des Moines, IA is $310,000. Approximately 57.32% of West Des Moines homes are owned, compared to 37.04% rented, while 5.65% are vacant. West Des Moines real estate listings include condos, townhomes, and single family homes for sale. Commercial properties are also available. If you see a property you’re interested in, contact a West Des Moines real estate agent to arrange a tour today!
West Des Moines, Iowa has a population of 62,999. West Des Moines is more family-centric than the surrounding county with 39.5% of the households containing married families with children. The county average for households married with children is 34.82%.
The median household income in West Des Moines, Iowa is $73,764. The median household income for the surrounding county is $63,530 compared to the national median of $57,652. The median age of people living in West Des Moines is 35.1 years.
West Des Moines Weather
The average high temperature in July is 85.7 degrees, with an average low temperature in January of 14.3 degrees. The average rainfall is approximately 35.6 inches per year, with 35.3 inches of snow per year.
